Submitted by WA Contents
The Broad
United Kingdom Architecture News - Oct 04, 2014 - 18:37 6874 views
The Broad is a new contemporary art museum being built by philanthropists Eli and Edythe Broad on Grand Avenue in downtown Los Angeles. The museum, which is designed by Diller Scofidio + Renfro, will open to the public in 2015. The museum will be home to the nearly 2,000 works of art in The Broad Art Foundation and the Broads’ personal collections, which are among the most prominent holdings of postwar and contemporary art worldwide. With its innovative “veil-and-vault” concept, the 120,000-square-foot, $140 million building will feature two floors of gallery space to showcase The Broad’s comprehensive collections and will be the headquarters of The Broad Art Foundation’s worldwide lending library. The Broad is also building a 24,000-square-foot public plaza adjacent to the museum to add another parcel of critical green space to Grand Avenue.

The Broad, which is designed by Diller Scofidio + Renfro, will open to the public in 2015. With its innovative “veil-and-vault” concept, the 120,000-square-foot, $140 million building will feature two floors of gallery space to showcase the Broad’s comprehensive collections and will be the headquarters of The Broad Art Foundation’s worldwide lending library. Dubbed “the veil and the vault,” the museum’s design merges the two key components of the building: public exhibition space and archive/storage. Rather than relegate the archive/storage to secondary status, the “vault,” plays a key role in shaping the museum experience from entry to exit. Its heavy opaque mass is always in view, hovering midway in the building. Its carved underside shapes the lobby below, while its top surface is the floor plate of the exhibition space. The vault is enveloped on all sides by the “veil,” an airy, honeycomb-like structure that spans across the block-long gallery and provides filtered natural daylight.

Exterior view of The Broad; image courtesy of The Broad and Diller Scofidio + Renfro
The Plaza

Arial view of The Broad; image courtesy of The Broad and Diller Scofidio + Renfro
Read the plaza announcement news release (pdf)
A new restaurant adjacent to The Broad will anchor the Hope Street end of the public plaza and feature outdoor dining that overlooks the open lawn and grove of 100-year-old Barouni olive trees. Image courtesy of The Broad and Diller Scofidio + Renfro
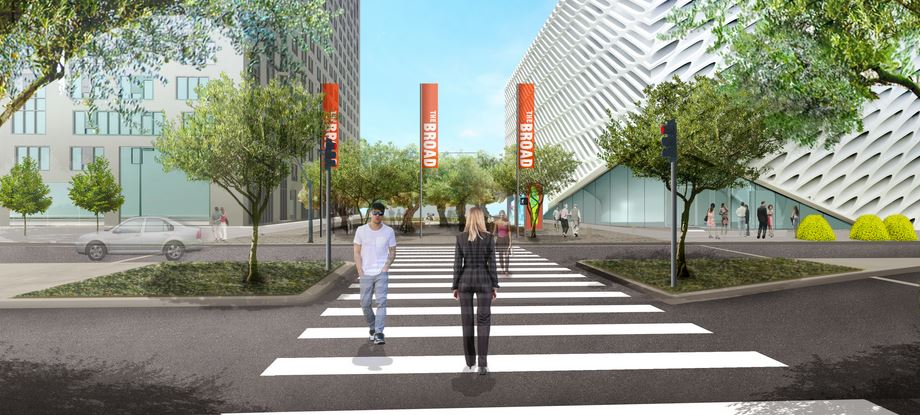
Improvements to Grand Avenue include a mid-block traffic signal and crosswalk that will connect The Broad and the plaza on the west side of Grand Avenue with MOCA, the Colburn School and all of the cultural, commercial and residential neighbors along the east side of Grand Avenue. Image courtesy of The Broad and Diller Scofidio + Renfro
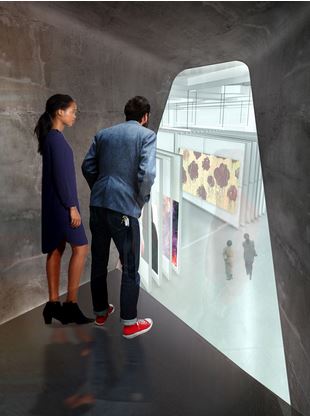
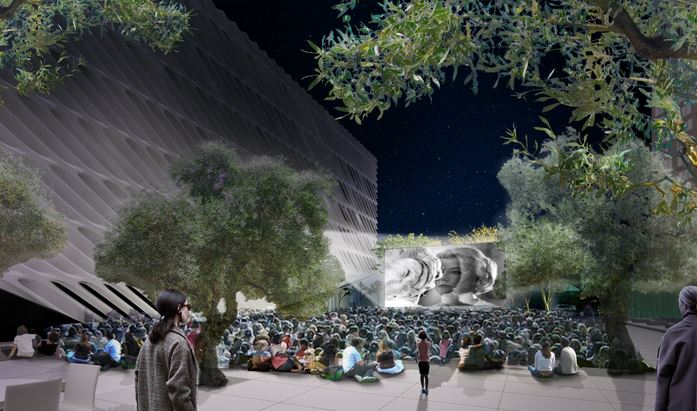
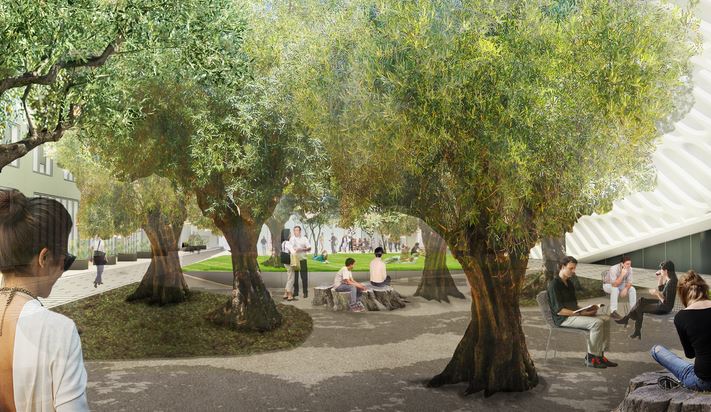
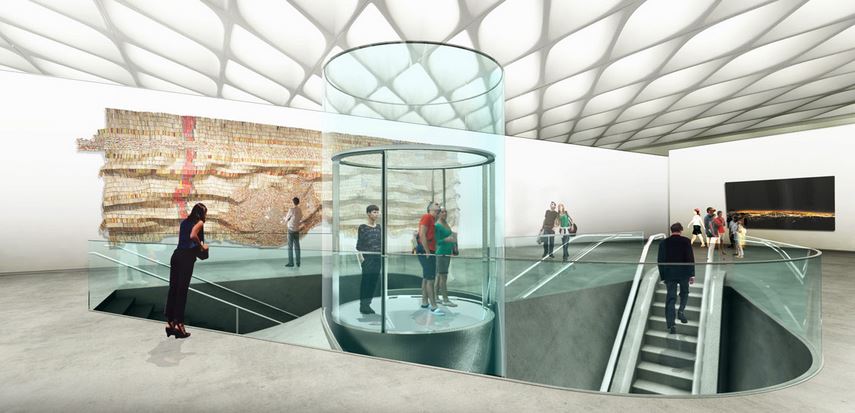
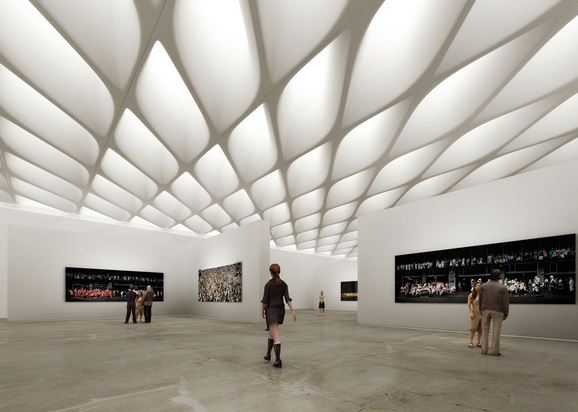
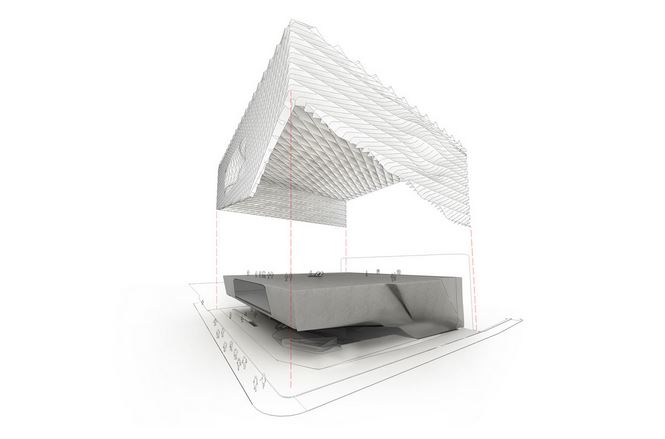
Illustration of the two main components of the building—the veil and the vault; image courtesy of The Broad and Diller Scofidio + Renfro
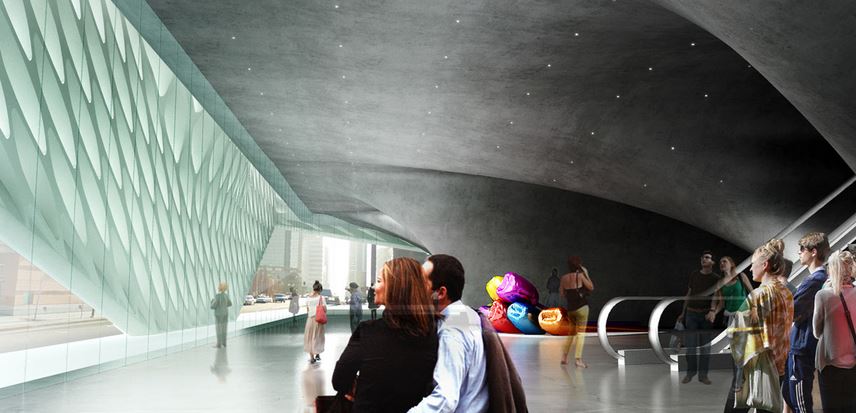
Lobby view from the north entrance with interior view of the glazing and veil; image courtesy of The Broad and Diller Scofidio + Renfro
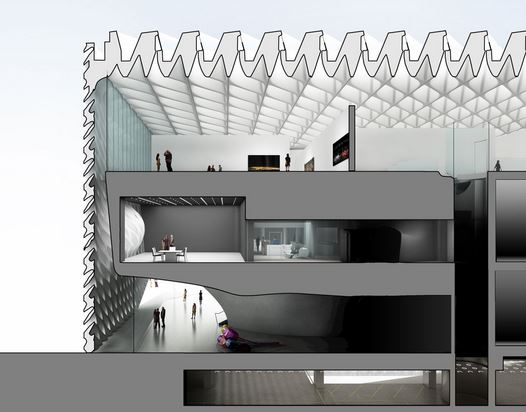
Slice-through of the museum showing the three floors and the cantilevered portions of the second- and third-floors; image courtesy of The Broad and Diller Scofidio + Renfro
> via The Broad

