Submitted by WA Contents
Office for Architectural Culture Reveals its Design for the Presidential Memorial Library and Museum
United Kingdom Architecture News - Dec 19, 2014 - 09:50 6140 views

bird's eye view
London-based practice, Office for Architectural Culture, has revealed its designs for the CCK Chi-hai Cultural Park in Taipei which will be the first presidential memorial library and museum complex in the Far East. The project commemorates the life and legacy of Chiang Ching-Kuo, former president of the Republic of China (Taiwan) who is considered by many around the world as the founder of the first Chinese democracy. When completed, the library and museum will house and display the world’s largest collection of literature and relics relating to the achievements of Chiang Ching-Kuo, establishing a public platform for international scholarly sinology research and exchange.
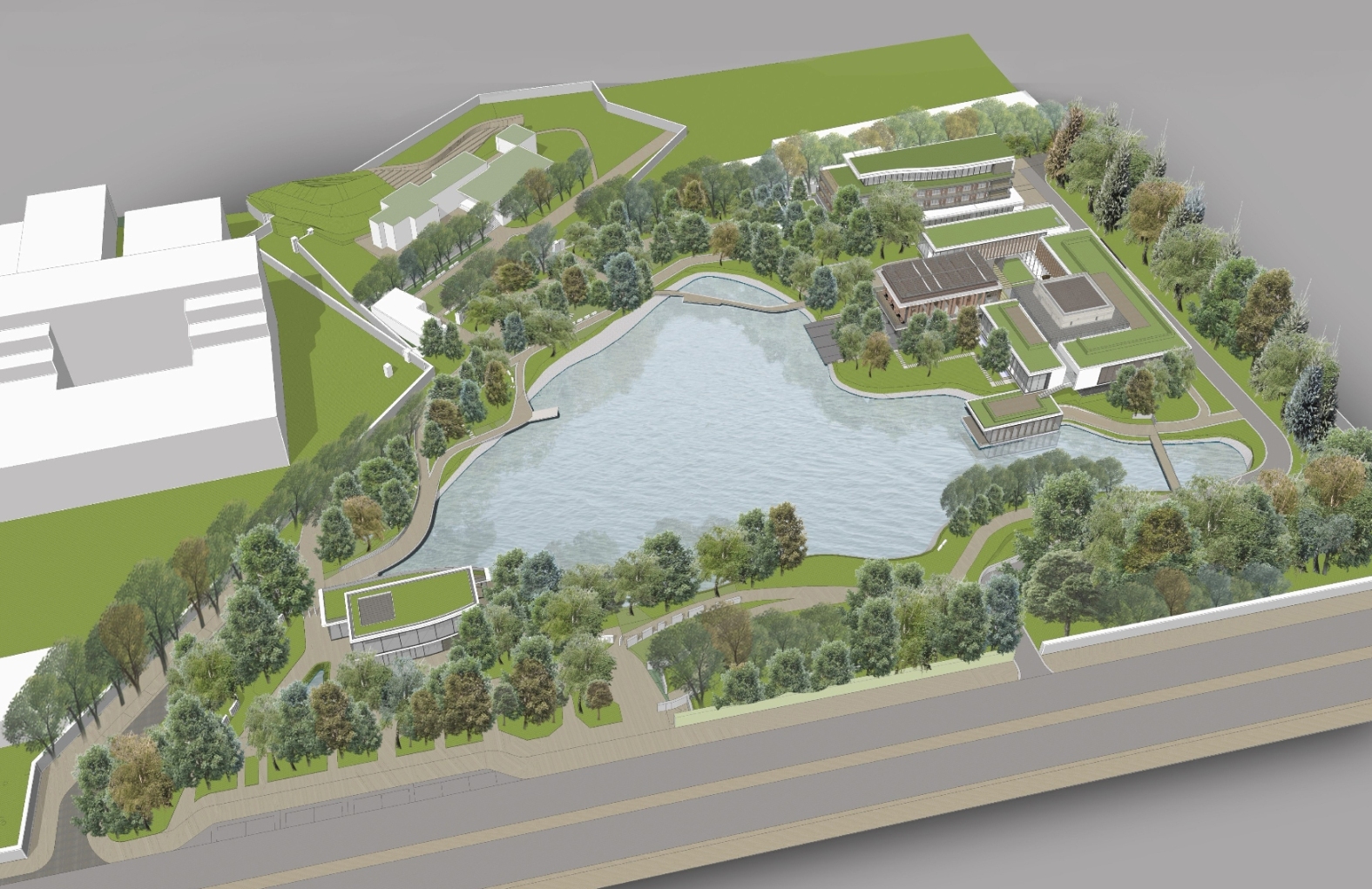
bird's eye view
Office for Architectural Culture (OAC), led by Charles Phu, won the commission to design the master plan, architecture and landscape for the project towards the end of 2013. The clients for this prestigious project are the Chiang Ching-Kuo Foundation for International Scholarly Exchange and the Chinese Faith-Hope-Love Foundation owned by Taiwanese mobile phone manufacturer, HTC. OAC’s designs are inspired by the former president’s life experiences, philosophies and travels throughout China, Soviet Russia, Europe and Taiwan and incorporate traditional Chinese philosophies and Taiwanese local traditions. They also draw on philosophies that were initially developed in Russia and Europe in the early 20th century which proved to be profoundly influential in art, architecture, culture and societies globally.
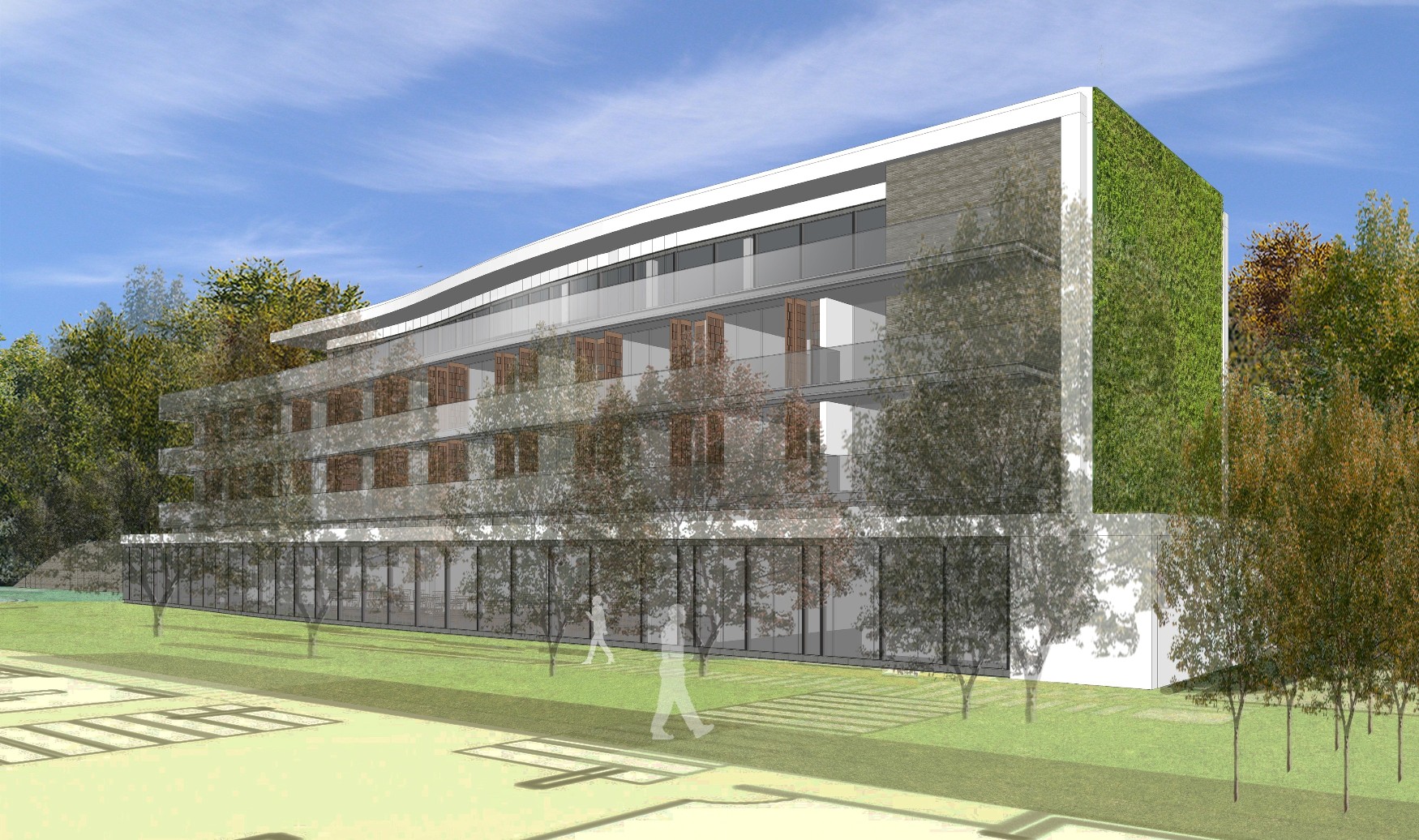
international exchange guesthouse
The 40,000 m2 project comprises a number of buildings including the research-orientated Presidential Library, Special Archive, International Sinology Centre, Presidential Museum, a multi-function hall, International Exchange Guesthouse and Visitor Centre. The total floor area will be 14,000 sq metres.
OAC’s founder and design director Charles Phu, explains: ‘‘This project is unique because, just as President Chiang’s extraordinary life and achievements are multi-faceted, so are the core concepts and meanings in our designs. The challenge we set ourselves was to extract those things that inspired Chiang Ching-Kuo and to understand how he inspired others, and incorporate these ideas and philosophies into our design so that visitors to the complex would sub-consciously experience and be inspired by them. So, we distilled the experience of ancient Eastern philosophies and religions with Christianity and with the theories and movements of the early 20th Century that were stimulating new thinking at the time that President Chiang was forming his own social and political philosophies in mainland China and Russia. It is interesting that, throughout the design process, we found strong connections between these philosophies and the democratic/individualist values we appreciate now.’’

library
The project will provide visitors with a series of unique experiences through the interplay between outdoor landscaped spaces and the buildings’ internal spaces. Aesthetically, the buildings reflect the former president’s inclination towards modesty and a pared back lifestyle. By contrast, the dynamics formed by the buildings and outdoor spaces are four-dimensional, reflecting Chiang Ching-Kuo’s progressive and forward-thinking personality.
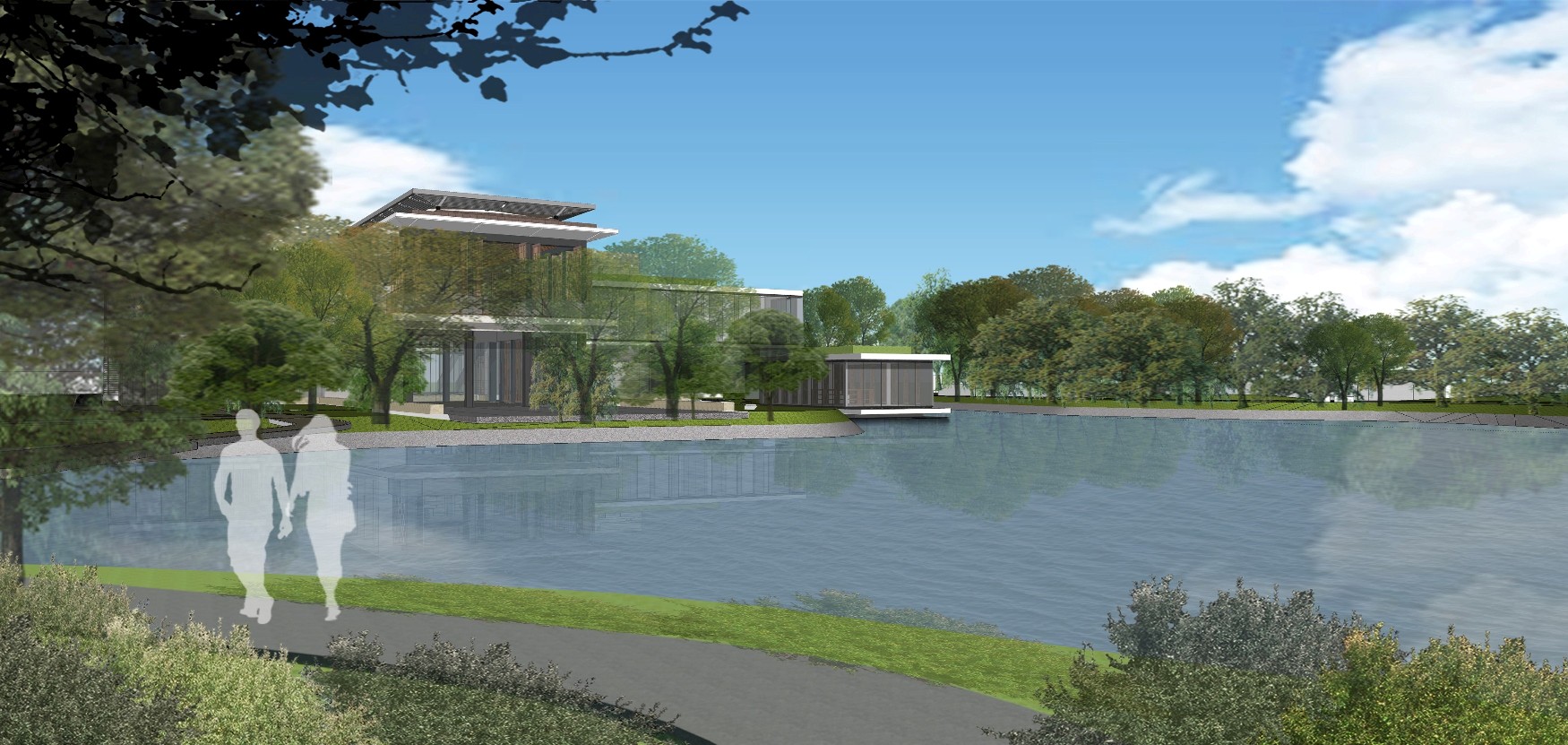
library complex and lake
A modern interpretation of traditional architectural construction methods is one of OAC’s key design principles for this project. For example, the museum/main reading hall building is designed to comprise pre-fabricated modular components including structural ones, which are inspired by the traditional Chinese wooden structural system. The entire complex will be one of the most highly sustainable developments in Taiwan, respecting the environmental and ecological systems of the site whilst preserving over 95% of the existing trees.
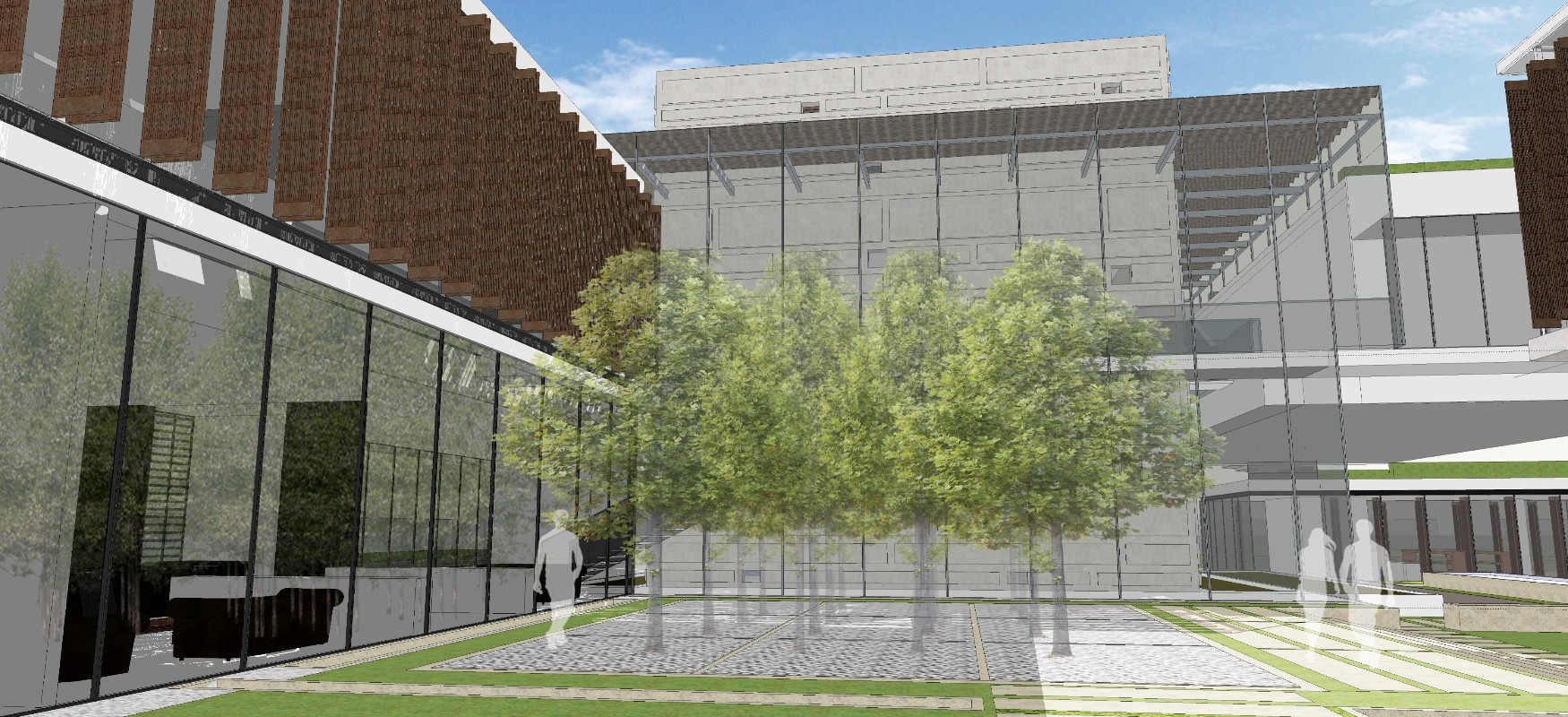
library courtyard and special archive
The project’s management director Roger Whiteman, comments: ‘’This is OAC’s first project in Taiwan and, as a UK practice, it has been a privilege to gain a better understanding of the fast changing socio-political climate in Asia during President Chiang’s life. To design such a meaningful and unique project in Asia which celebrates his progressive personality as well as the values that we share globally today, is life-changing and we hope we have done justice to his legacy.’’
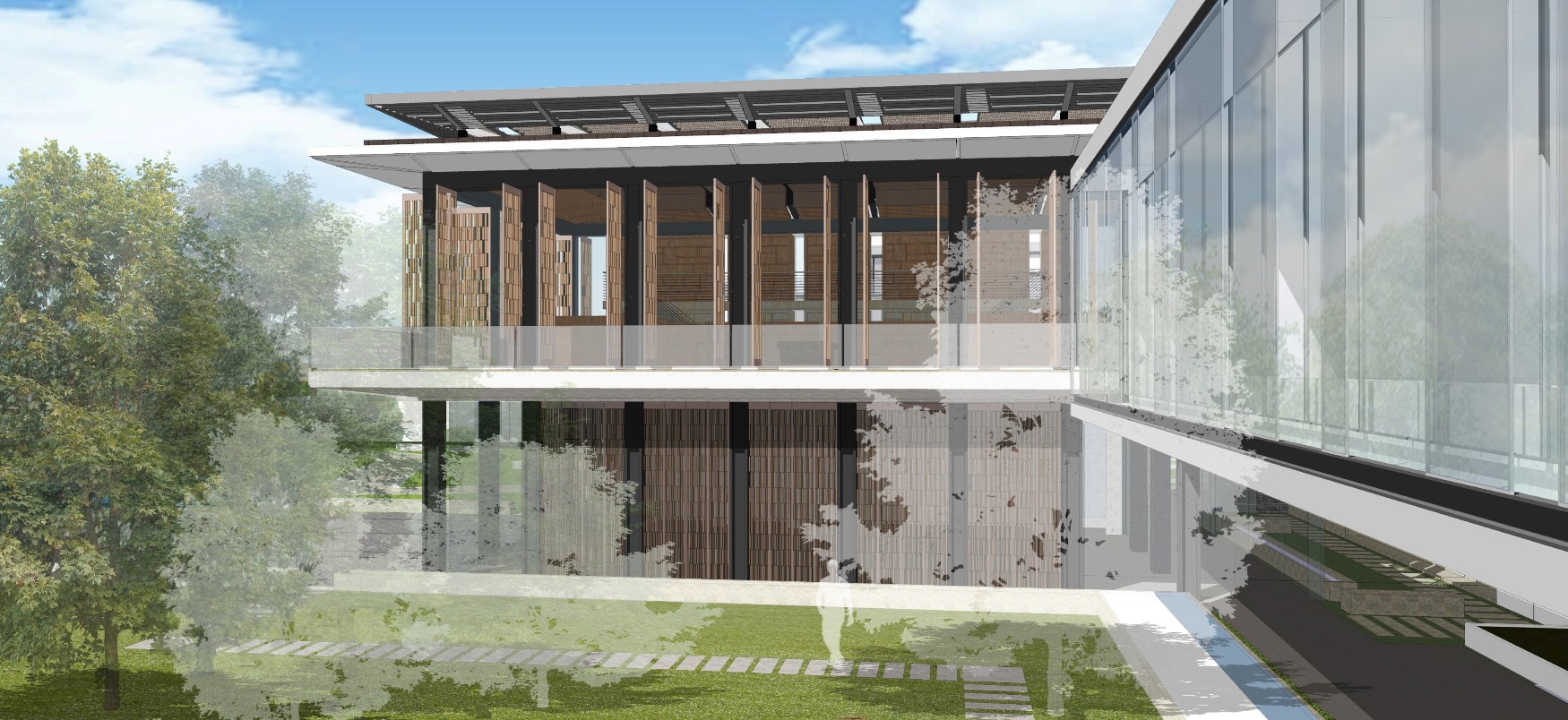
library's main reading hall and museum
The ground-breaking ceremony took place on 28th August 2014. The project is planned to be completed and open in early 2017. An exhibition ‘Democratic Architecture’, which will feature the project along with other works of art and architecture, is being planned to take place in London before touring internationally during 2015.
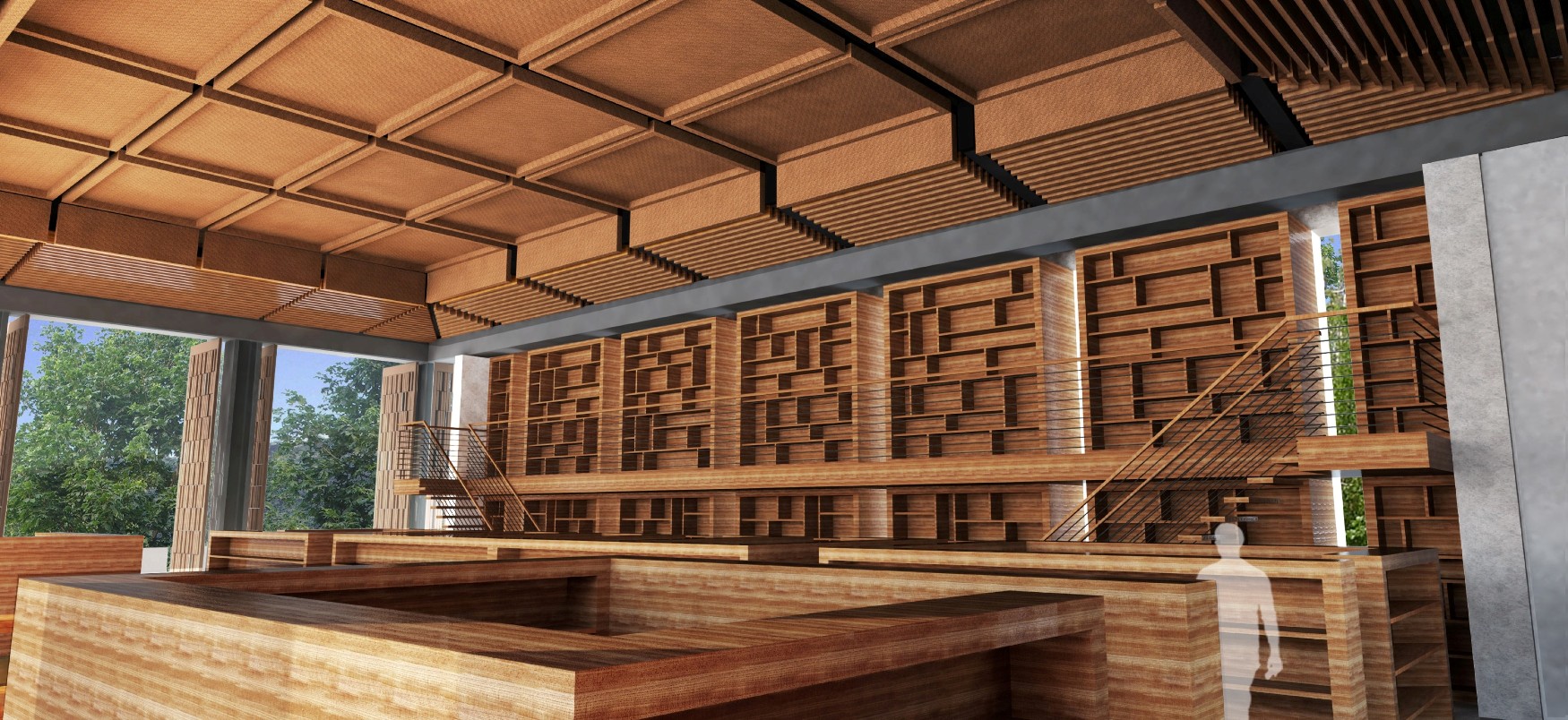
main reading hall
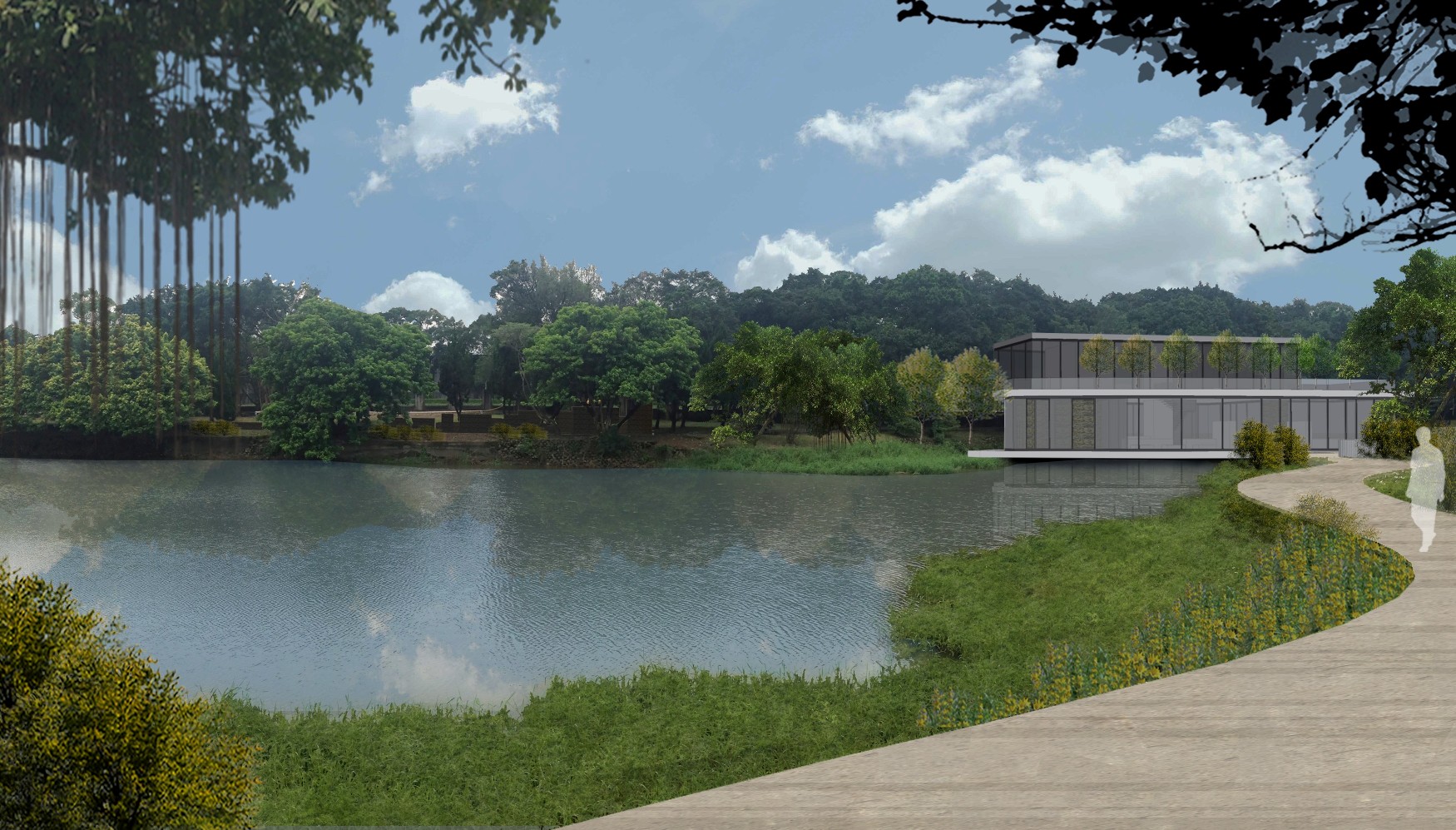
visitor centre over lake
All Images © Office for Architectural Culture (OAC)
Project Facts
OAC Project Design Team
Design Director:Charles Phu
Management Director:Roger Whiteman
Project Associate Director:Oliver Hempel
Project Leader:Dr Chiara Occhipinti
Project Team:Paul Browning,Bianca Procino,Amelia Payton,Ariadna Roca,Lucie Sejkorová,Martin Stoces,Emanuele Pelligra,Salvatore Panasia,Umberto Lusso,Mihai Burzo,Andreas Mungo,Gabriele Tringali,Olivia Wang,Victoria Yusypova
Project advisors and consultants
Art and history advisor:Yomei Chiang
Theatre / auditorium consultant:Theatreplan LLP
Art history / curatorial advisor:Theodora Clarke
Art consultant:Henry Milner
