Submitted by WA Contents
Shigeru Ban Architects combines Vin Sante restaurant with N House at the prominent corner of Tokyo
Japan Architecture News - Aug 20, 2016 - 13:41 22620 views
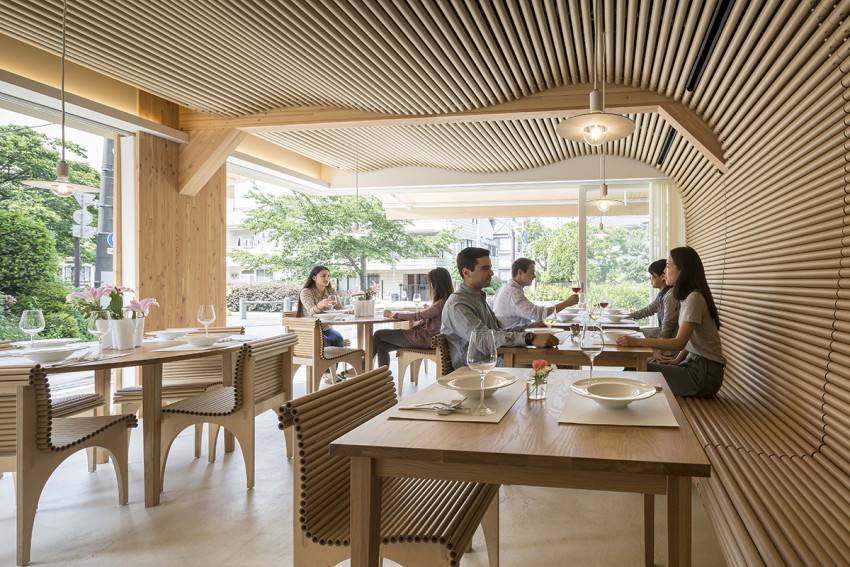
Shigeru Ban Architects has completed its new wooden 3-storey building in Tokyo, Japan. The building is located at the prominent corner of Tokyo street, which introduces a low-rise, simple but very materialistic house combined with restaurant.
This restaurant and residential building is a 3-storey wooden structure built along a walkway with cherry blossom trees. Columns and beams of large sectional laminated timber are rigidly joint in X,Y,Z direction, which enables to make wide openings and columnless space. For the restaurant interior, paper tubes add a sence of coziness to the wooden structure.
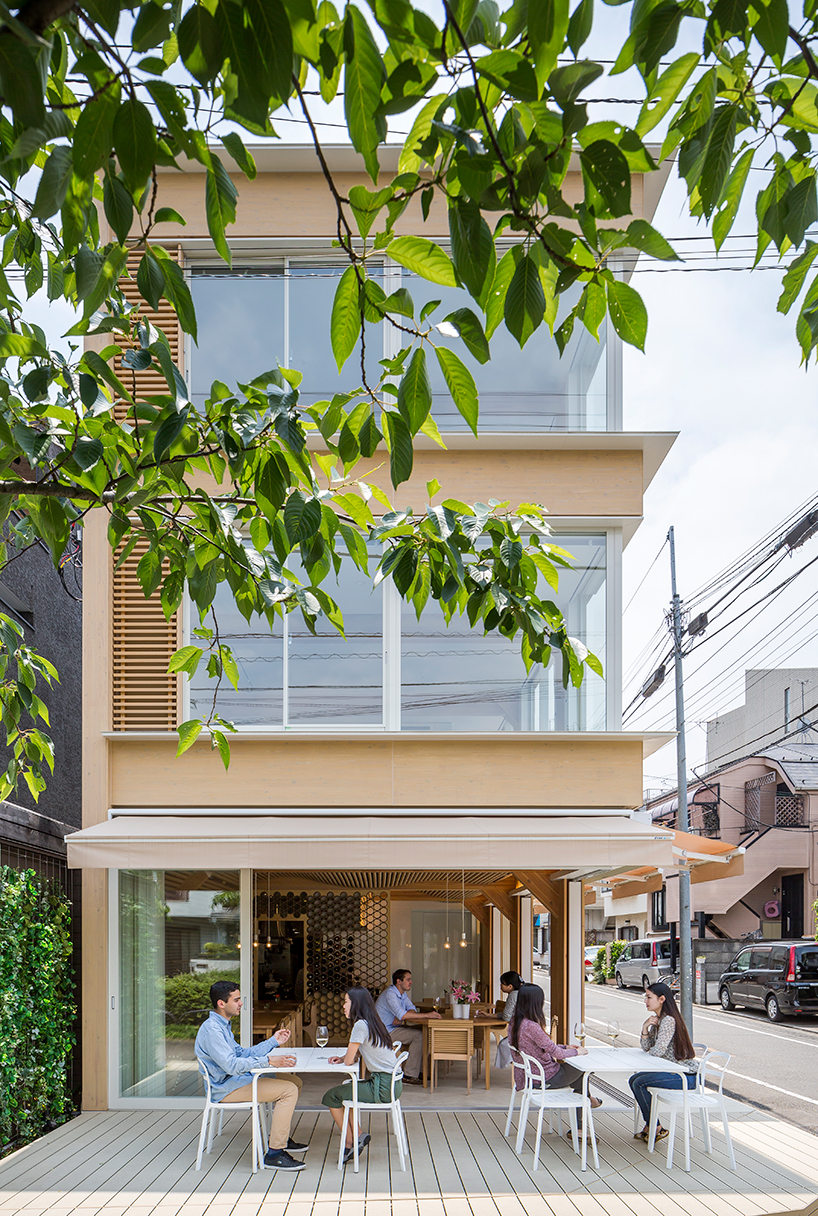
Ground level of the building includes an open restaurant, which was fully covered by wood material from columns to furnitures. A small-sized restaurant is hidden under the canopies that allow users more seating are with a greenery view around it. Upper floors above the restaurant consist of a 2-story house offering very flexible layout and presents the same sense of materiality with its wall paint.
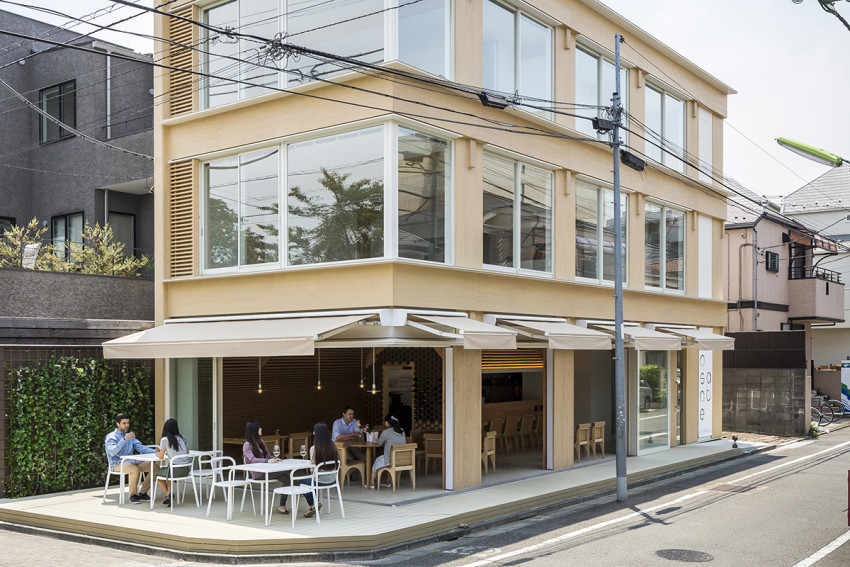
View from the Vin Sante Restaurant opening outside.
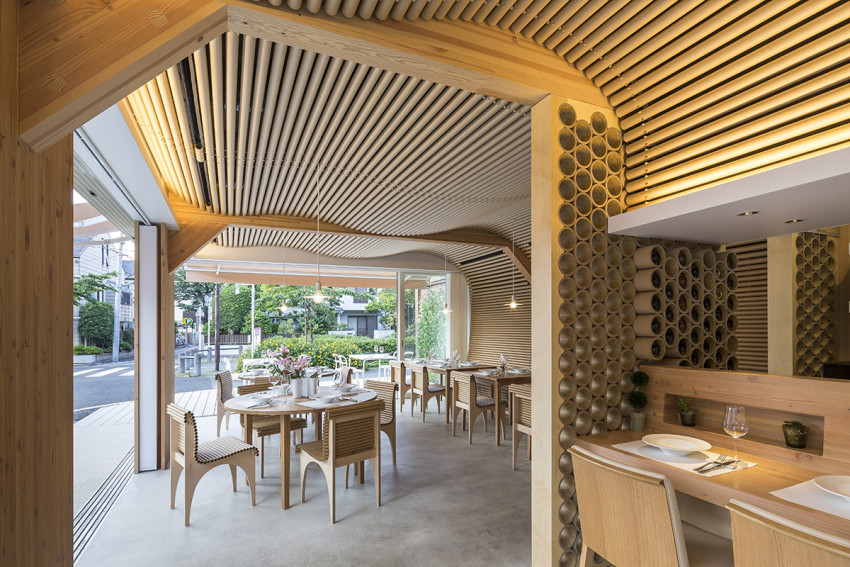
Undulating surfaces feature a variety of materials composed of paper tubes and wood providing a sense of privilege in the interior space. The undulating ceiling made up of wooden sticks becomes a seating area looking outside with fresh, warm and modest mood.
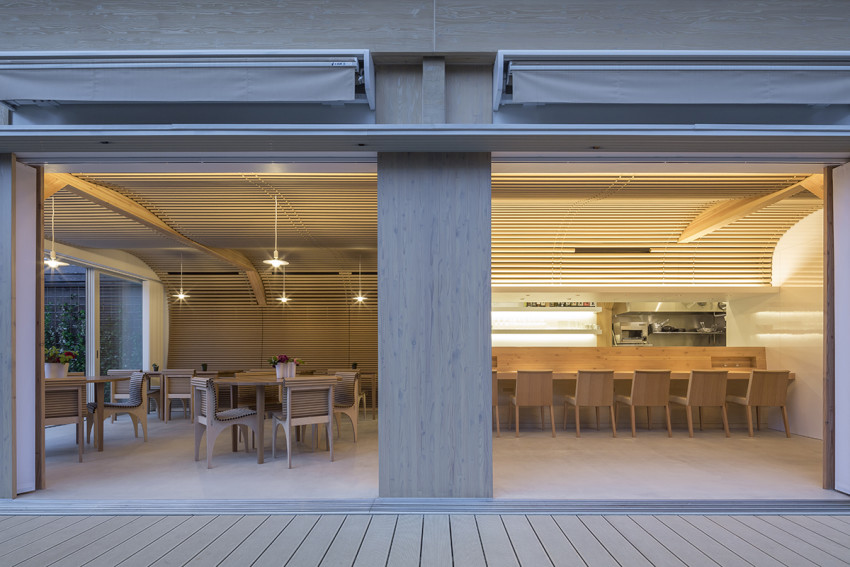
Front view of the Vin Sante Restaurant creates a contrast between inside and outside.
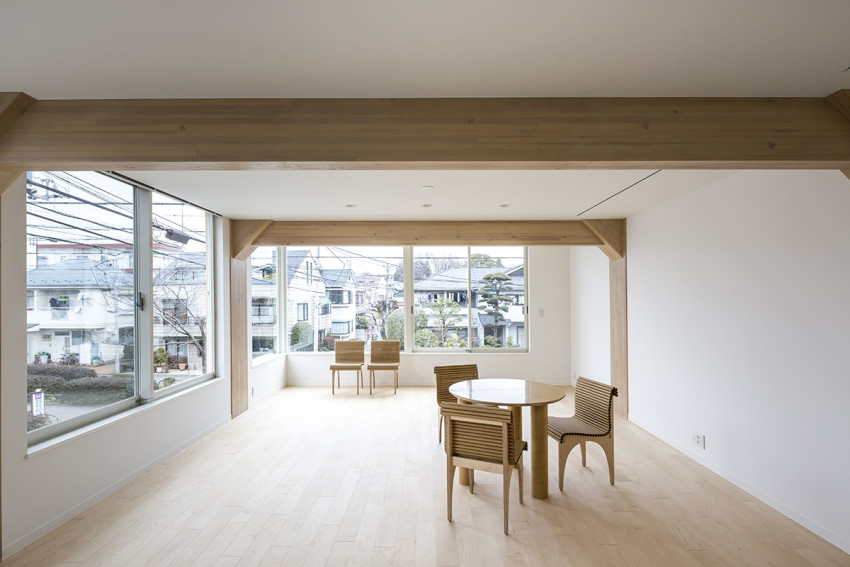
View from the house, presenting the same sensibility with same materials.
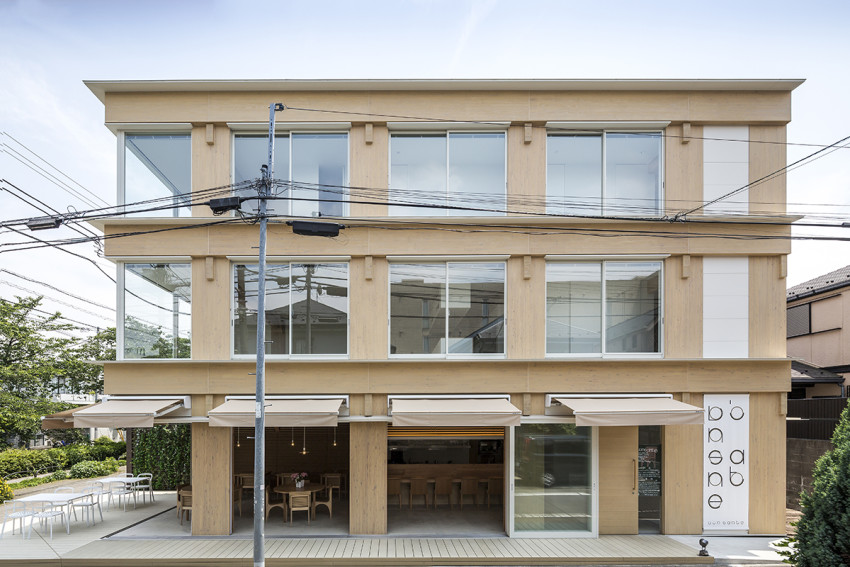
Front view of Vin Sante+N House
All images © Hiroyuki Hirai
> via Shigeru Ban Architects
