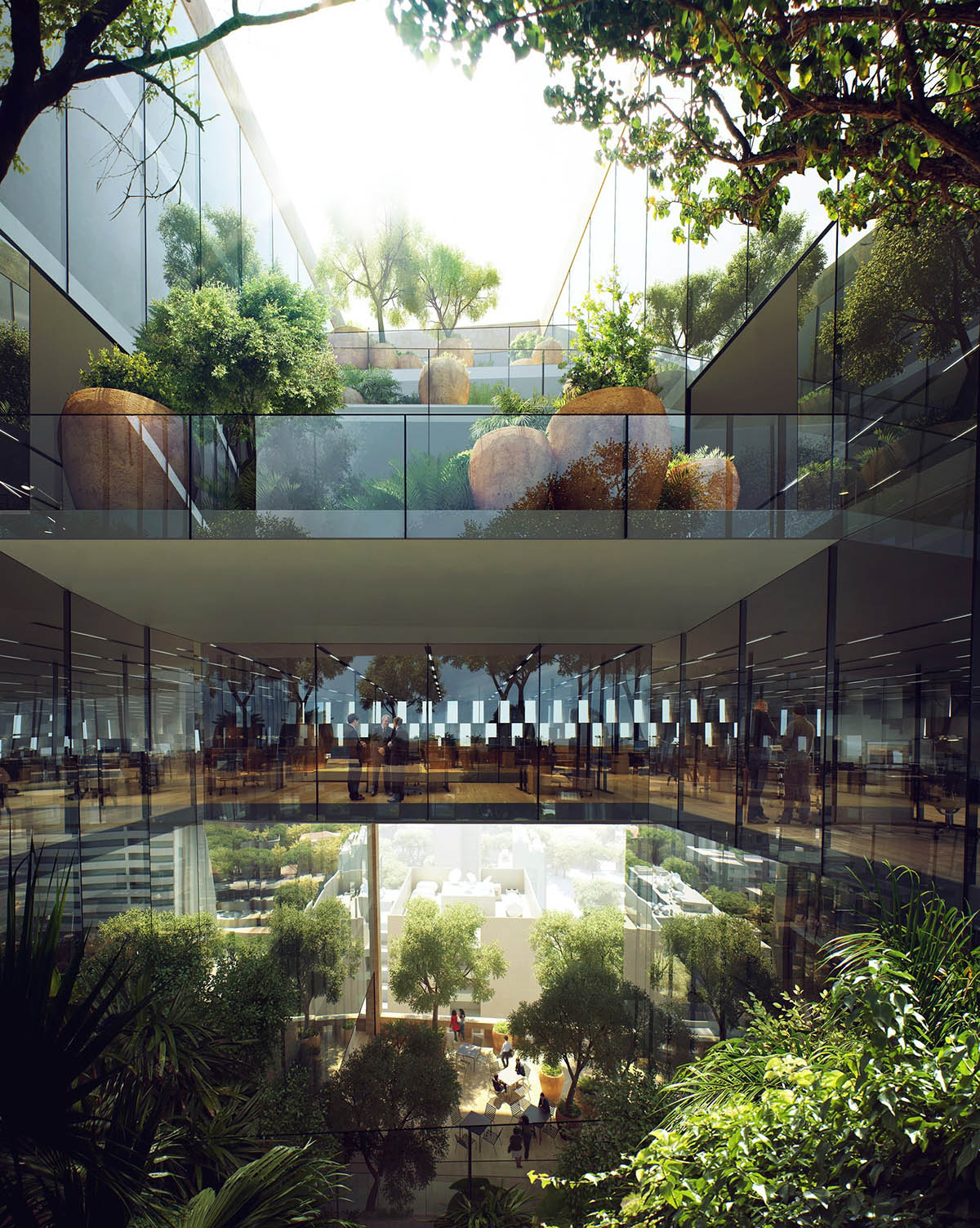Submitted by WA Contents
Snøhetta carves out new Banque Libano Francaise Headquarters to create new social hubs
Lebanon Architecture News - Aug 09, 2016 - 16:11 20339 views

Snøhetta has won the competition to design the new Banque Libano Francaise (BLF) headquarters, which looks like a checkered board in the games. Located in Beirut, new Banque Libano Francaise headquarters will be the first project of Snøhetta in Lebanon.
The most apparent feature of design is that several plant-covered roof top terraces are comprised of irregular forms and recessions, embedded into walls and roofs. The design for the new general headquarters points towards a new future both for the bank and for the city and community of which it is a part.

The BLF headquarters should be recognizable with all its public qualities independently of evolving corporate strategies or changing demands on the interior spaces. To achieve this, the architectural concept is both generic and conceptual at the same time. It embodies a new future for the bank, as well referencing the rich history and value set that has evolved over generations.
''We are delighted to enter into this creative partnership with the BLF. In a time of profound change and transformation, the BLF is an ideal partner for Snøhetta with our shared ideals of sustainability, community, and dialogue,'' says Snøhetta founding partner Kjetil T. Thorsen.

Irregular-formed roof top terraces provide work spaces for the staff to create a community. The working environment is focused around the specific exterior spaces that are carved from the built volume. These terraces become the social hubs around which the working environment is organized, forming the primary organization for all workspaces.

Oslo-based architecture practice Snøhetta's design clearly dissolves the boundaries of a public and private domain. The public domain forms the foundation of the new headquarters building, containing the essential public functions and facilities. This public base is connected to the street and surrounding urban context. The interiors provides flexible spaces covered by wood material and colourful seating places around.

''Maintaining a high degree of permeability at street level is an essential element for the project, ensuring connectivity across the site and with the wider neighbourhood,'' says the designers of Snøhetta.
Snøhetta's vision is also responds to future user requirements by creating a large number of vegetation in the outdoor space, which becomes a major part of sustainability. The overriding factors will be ensuring: Economic Sustainability - the project must be fundamentally economically viable; Social Sustainability - the project must give back to the city and complement the existing urban context; and Environmental Sustainability - the project must respond to the environment both in regard to energy consumed and with regard the embodied energy of the structure.
All images © MIR
> via Snøhetta
