Submitted by WA Contents
BIG, MVRDV, Snøhetta and aMDL are competing for the San Pellegrino’s Flagship Factory
Italy Architecture News - Sep 20, 2016 - 10:50 16726 views
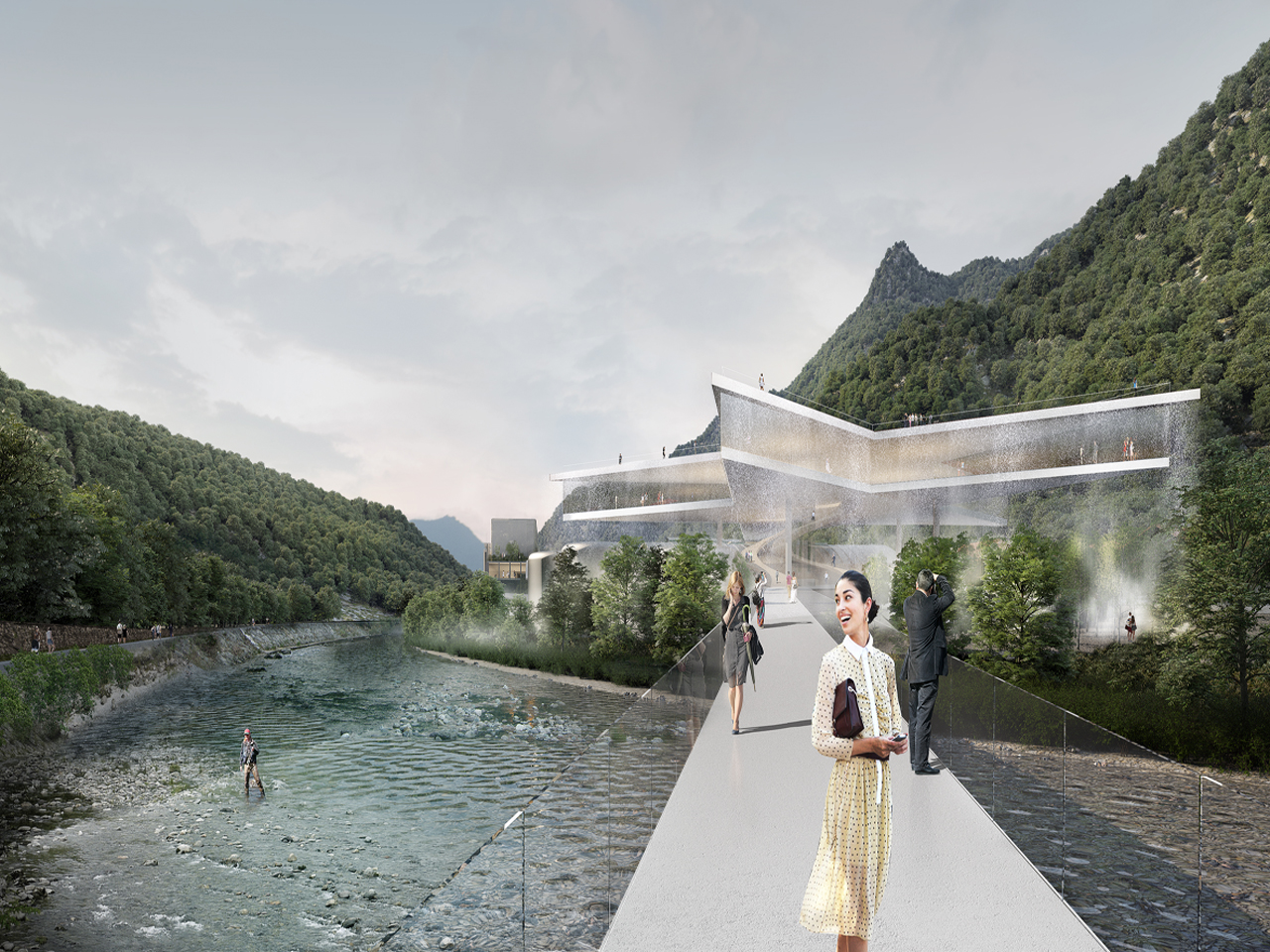
Four global architecture firms including Bjarke Ingels Group (BIG), MVRDV, Snøhetta and Michele De Lucchi (aMDL) have unveiled their proposals for the new San Pellegrino’s Flagship Factory in Italy. On September 15, four of the world’s most distinguished architecture firms presented their futuristic projects in an exciting step toward the building of S.Pellegrino’s new home on the site of its original plant in northern Italy, where the natural mineral water has been bottled since 1899.
The event, held in San Pellegrino Terme, was the culmination of an international-scale tender to secure a truly innovative project that not only conveys an artistic vision, but also sets new standards in terms of efficiency and compliancy to environmental sustainability, all while providing a favourable working environment.
The project is a testament to S.Pellegrino’s commitment to its terroir, the place where everything started, and where the source of its pure water is located. The project also aims to help recreate the golden age of San Pellegrino Terme, the Belle Époque, when the town was an exclusive rendezvous for European aristocracy.
''I am particularly proud of this project,” said Stefano Agostini, President and CEO of the Sanpellegrino Group. “With it, we intend to further promote the quality, uniqueness, international nature and the territory of origin of S.Pellegrino. Our brand is one with a rich history that is deeply rooted in Italian tradition, which is recognised worldwide for its elegance, taste and excellence. We have invited four architecture studios of international stature to take part in this tender to design the home of S.Pellegrino mineral water, which is to become the signature of our group, welcoming visitors from all corners of the world.''
See the proposals of 4 architecture firms below:
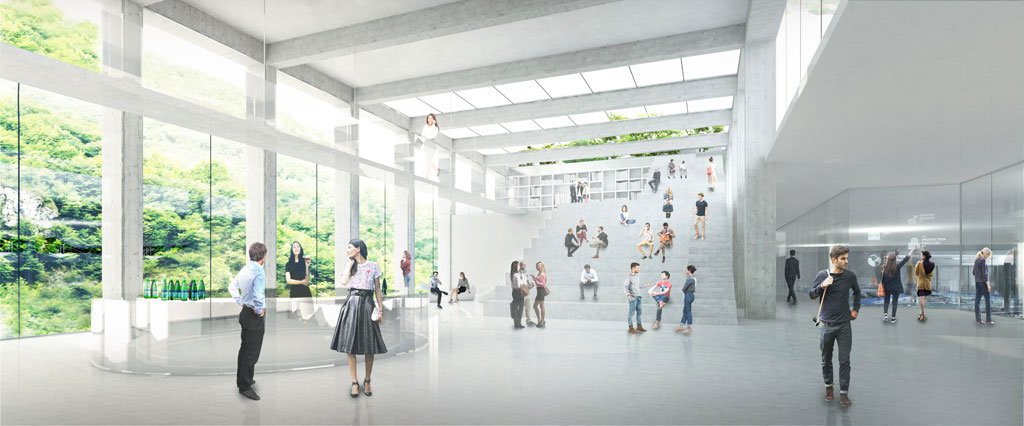
MVRDV's proposal
This internationally awarded and renowned Dutch-based firm was behind the El Mirador in Madrid, and Rotterdam’s Market Hall, the Netherlands Pavilion for the World Expo 2000 in Hannover, the Spijkenisse Book Mountain, DNB Headquarters and Bjørvika Barcode Masterplan in Oslo.
Their project includes transparent ceilings and floors plus a layer of water on the roof that echoes the key use of the building.
The MVRDV co-founder explains: “We turn the factory even more into a star. We dream about a factory that enlarges its transparency, its honesty, its relation with the landscape…A new transparent star floats over the factory and the valley.”
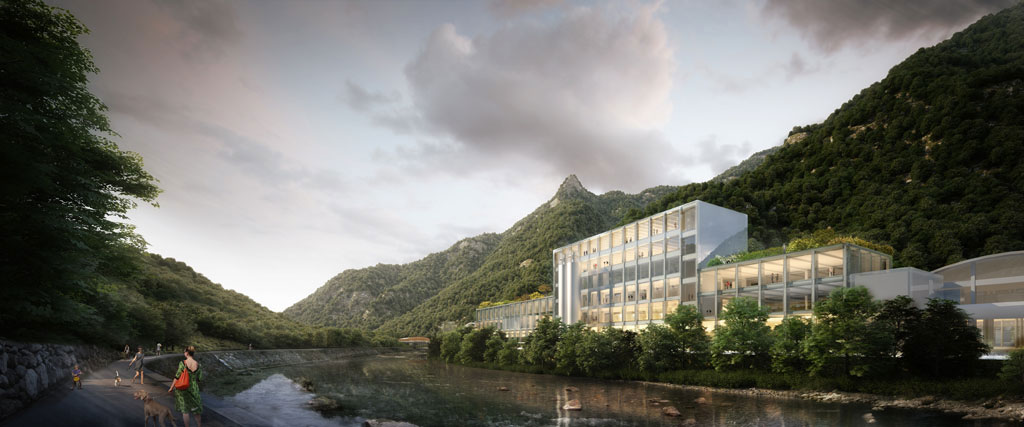
MVRDV's proposal
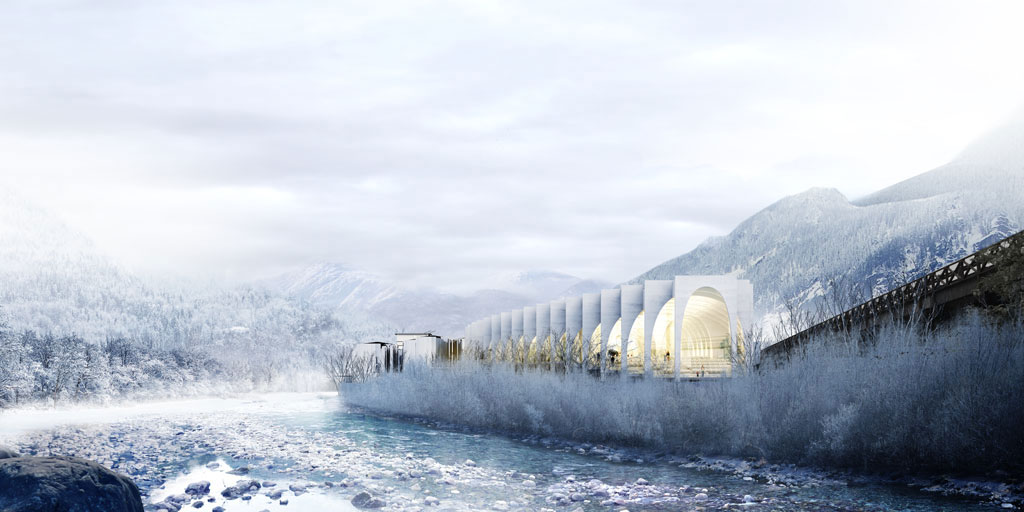
BIG's proposal
The renowned Copenhagen and New York-based firm, famous for its innovative VIA 57 West in New York, the 2016 Serpentine Gallery in London, the Shanghai Expo Danish Pavilion as well as the under construction Google Campus and Two World Trade Center building in New York.
Their proposal embraces and enhances the architecture of the existing factory while at the same time forming an elegant framework that will allow the visitors to sense the power and purity of the surrounding Alpine nature.
Founding partner Bjarke Ingels explained: “Shaped by the serpentine run of the Brembo river and the sloping Alpine mountainsides, our proposal for the new S.Pellegrino Campus inherits its narrative structure from the landscape of the Brembana valley. Like an aquatic equivalent of a wine cellar, the repeating archways expand and contract to create the narrative framework for the purity and clarity of the mineral water, in an environment characterised by lightness, openness and transparency.”
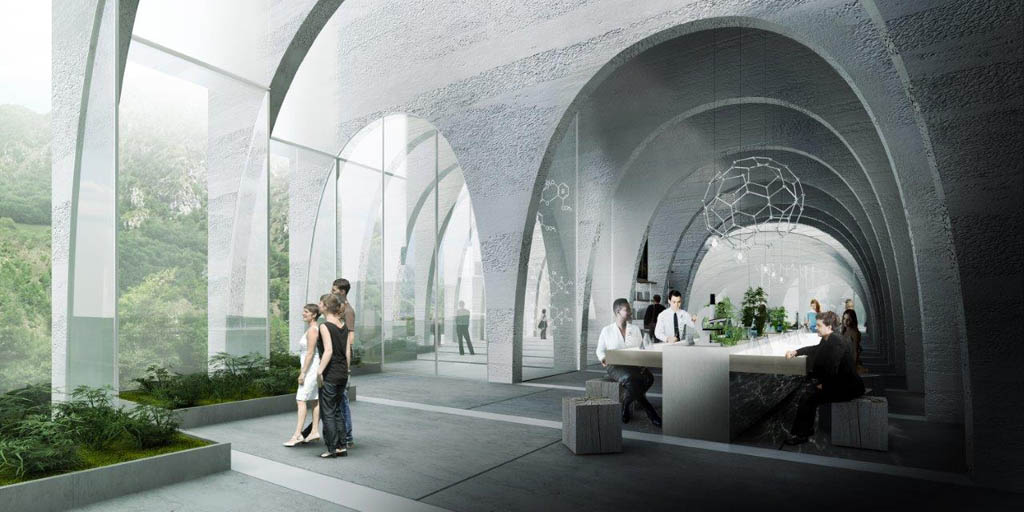
BIG's proposal

BIG's proposal
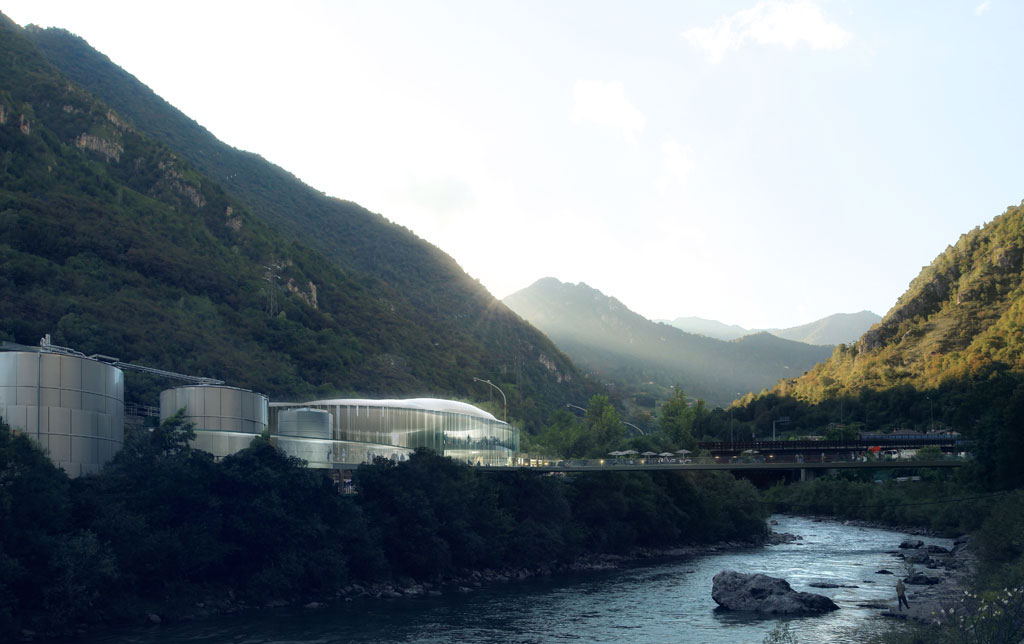
Snøhetta's proposal
The Oslo & New York based firm is known for its iconic buildings that include the San Francisco MOMA, the Bibliotheca Alexandrina in Egypt, the National September 11 Memorial Museum Pavilion in New York and Oslo Opera House.
Their project focuses on integrating the new factory into the area both physically and visually with a stainless steel mesh that adapts to the contours of the buildings and takes on new forms depending on viewing angle.
Cofounder Kjetil Thrædal Thorsen explained: "The history of S.Pellegrino and its water is in itself strong enough to create a successful future. Snøhetta has drawn its inspiration for the project from this fact, just emphasising the extraordinary values already embedded in S.Pellegrino, its nature, in the water and its international standing."
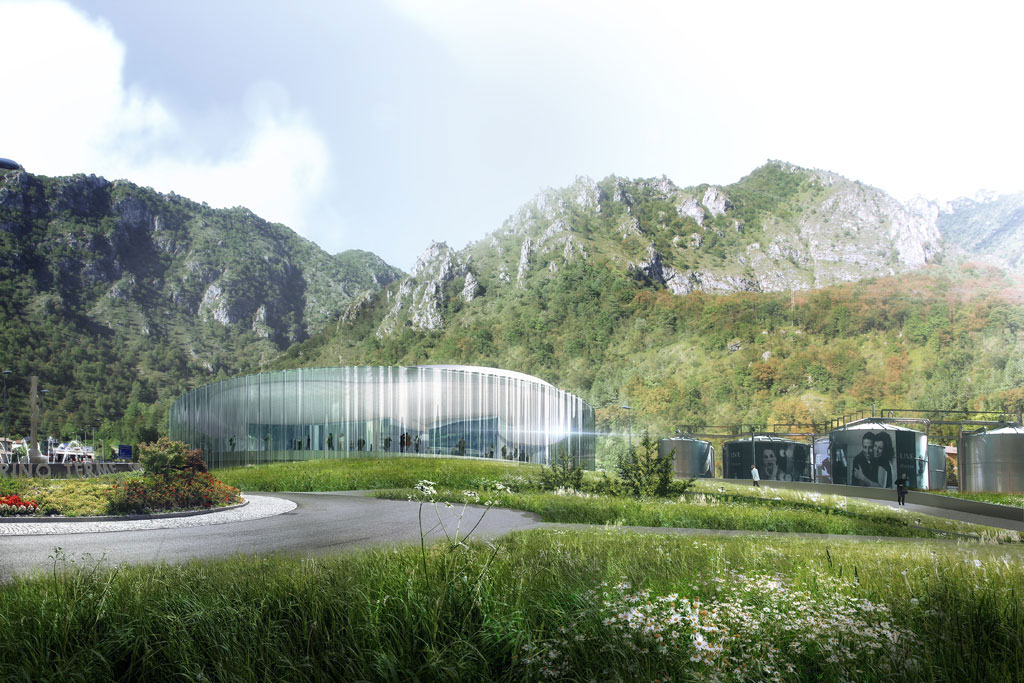
Snøhetta's proposal
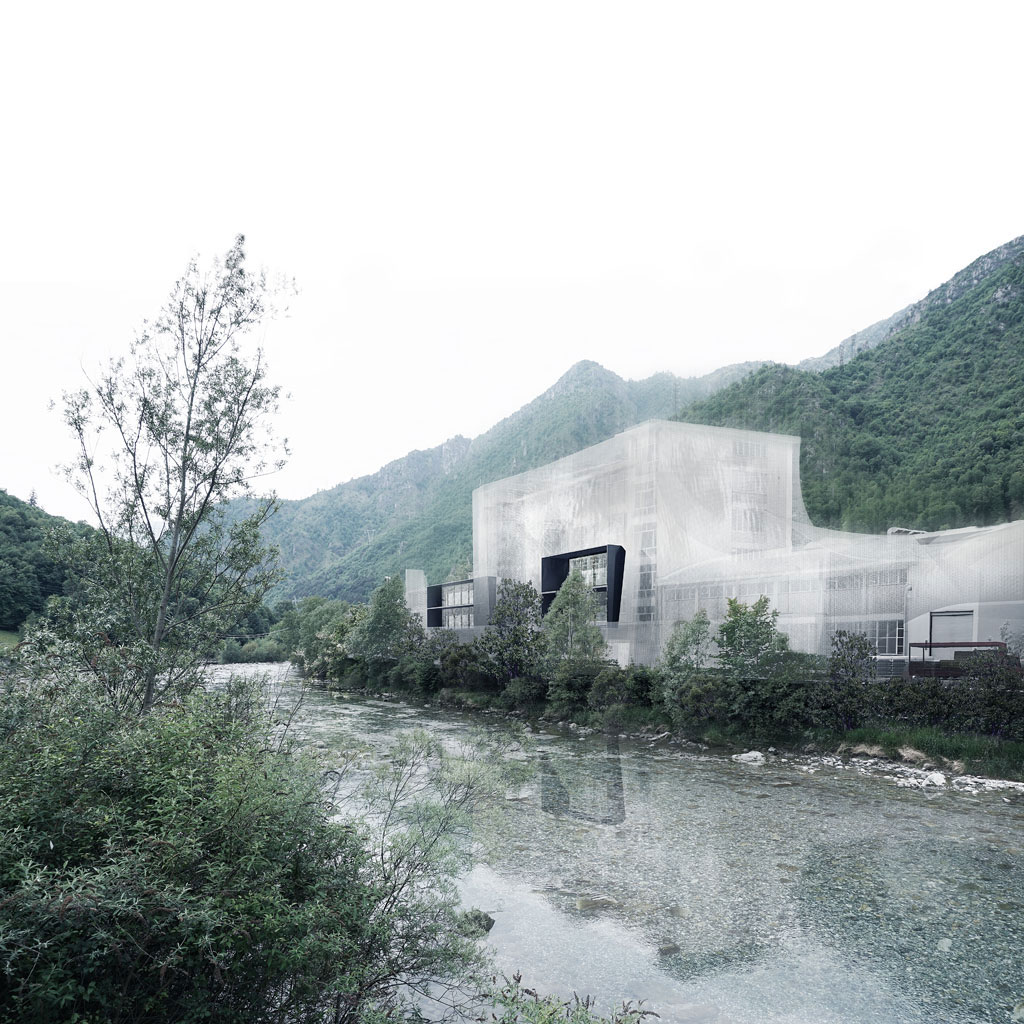
Snøhetta's proposal
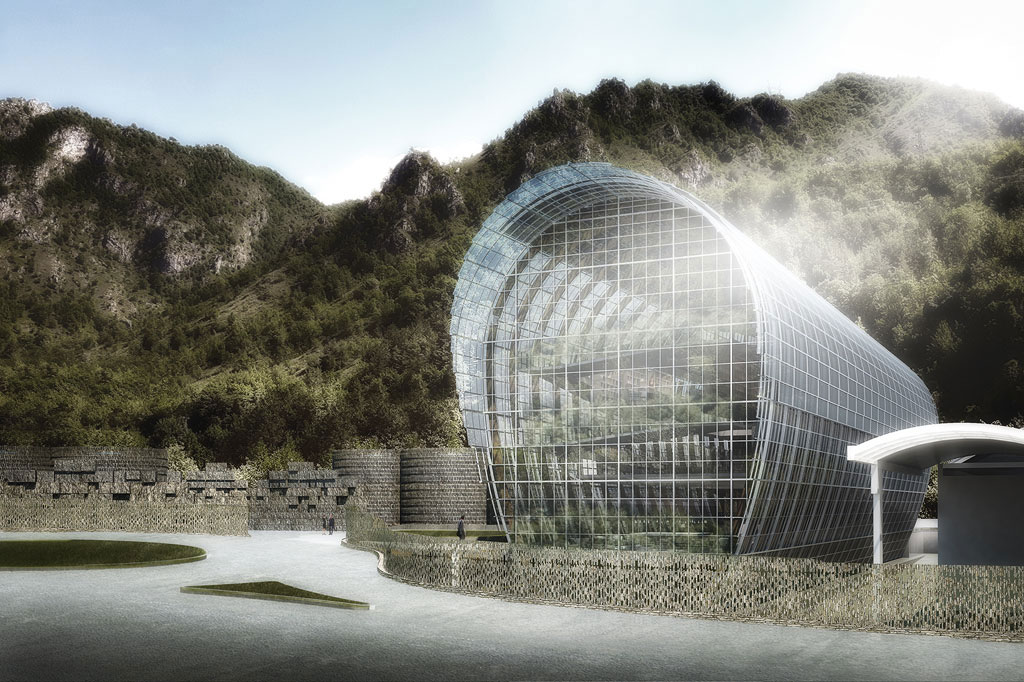
aMDL (aMichele De Lucchi)'s proposal
Architetto Michele De Lucchi (aMDL) is the Milan-based architectural office behind the impressive Pavilion Zero at Milan Expo 2015, the Neues Museum interior and graphic design in Berlin, the Ministry of Justice of Georgia and Alitalia Headquarters in Rome.
The firm’s project is organised around four key themes explains Michele De Lucchi: “To be natural, to be pure, to be conscientious, to be cool”. Designed to blend into the local surroundings the building will utilise transparent white glass facades and an external ‘water theatre’.
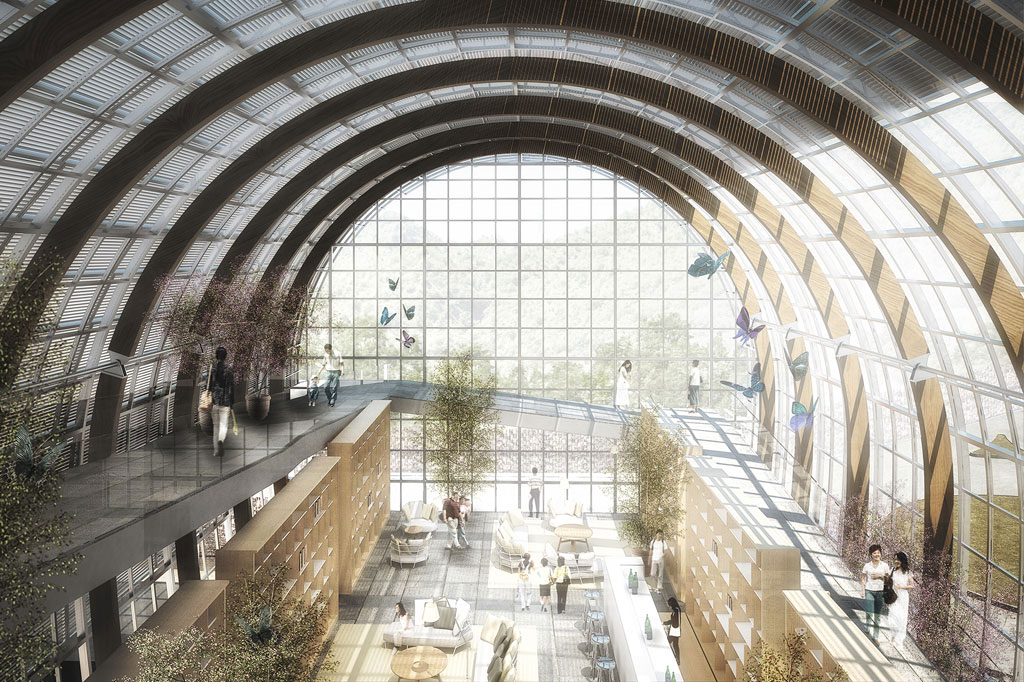
aMDL (aMichele De Lucchi)'s proposal
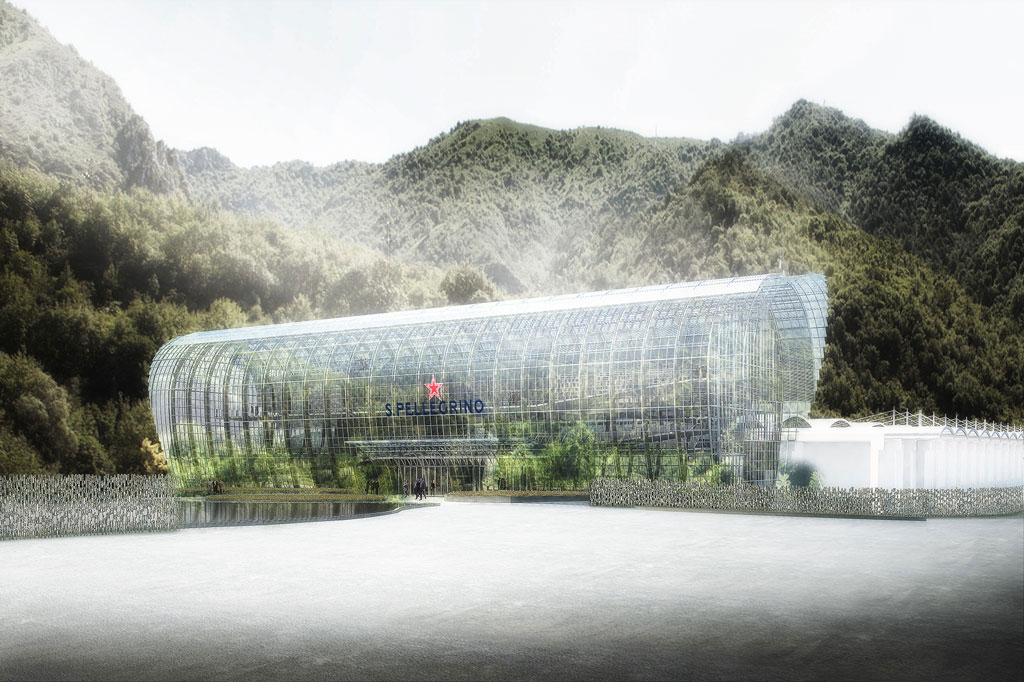
aMDL (aMichele De Lucchi)'s proposal
The four competing projects will now be judged by a committee curated by Professor Luca Molinari and comprised of Marco Settembri, Executive Vice President Nestlé S.A., Head of Nestlé Waters, Magdi Batato, Executive Vice President Nestlé S.A., Head of Operations, Stefano Agostini, President & CEO of Sanpellegrino in addition to international personalities.
The winning project is expected to be announced around the end of September.
Top image: MVRDV's proposal
All images courtesy of San Pellegrino
> via San Pellegrino
