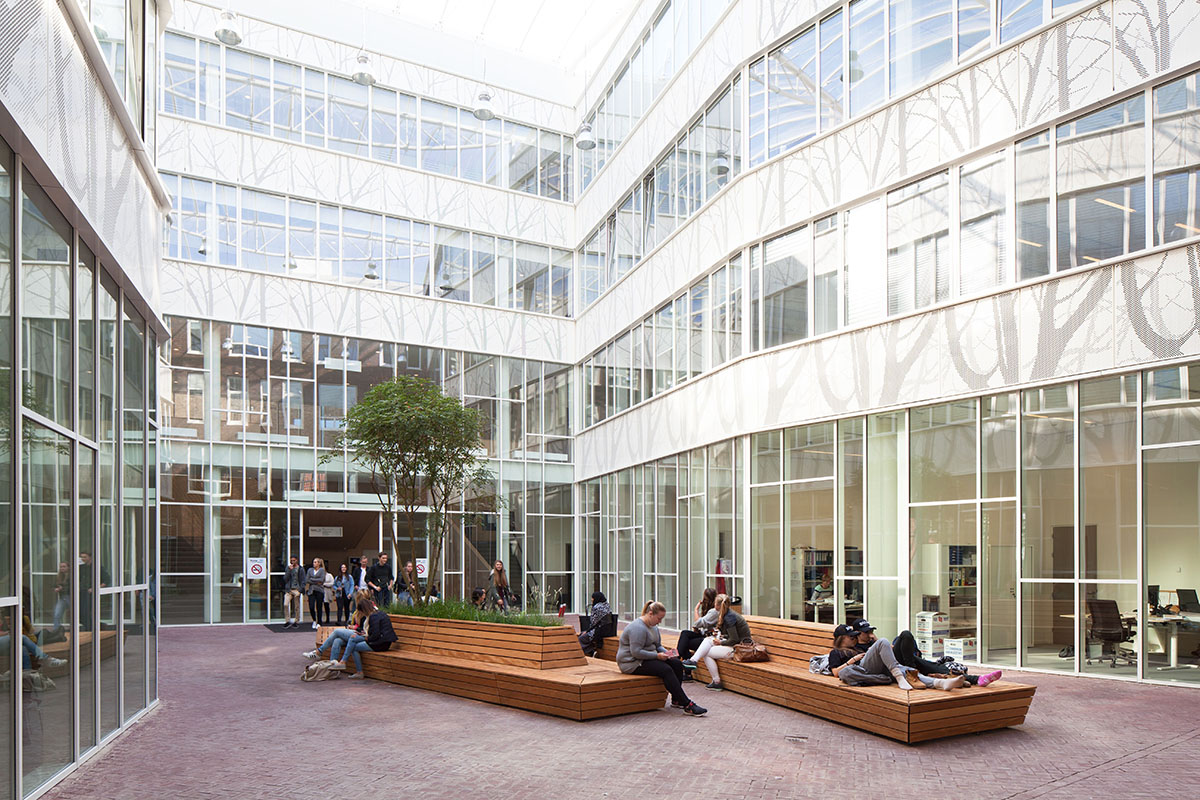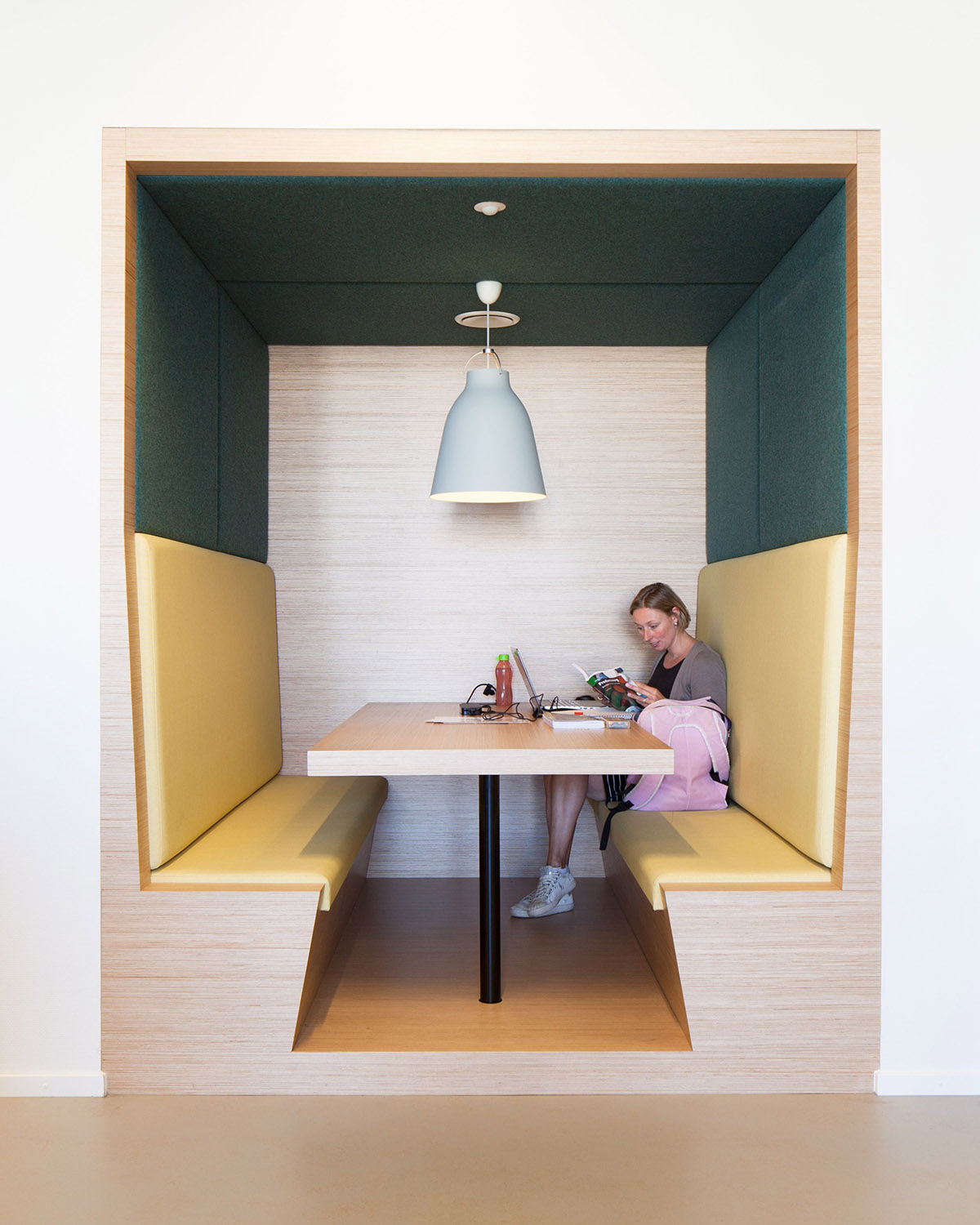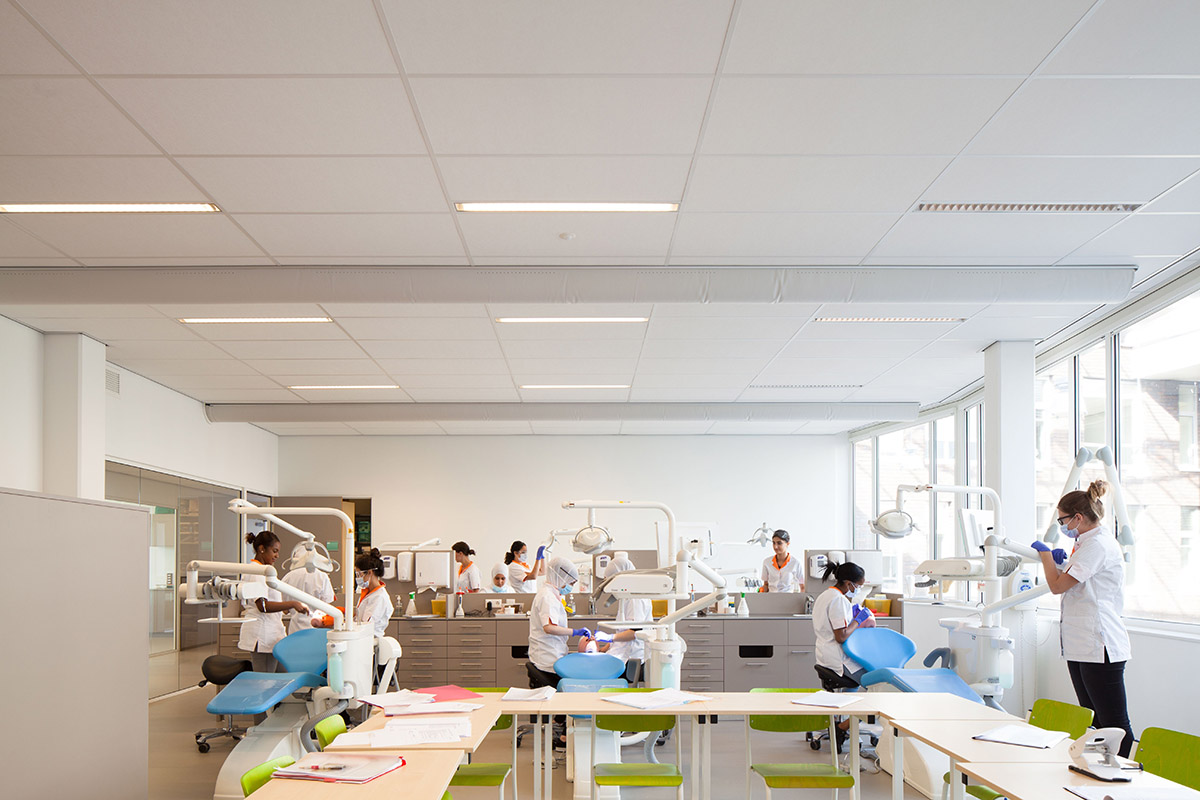Submitted by WA Contents
Mecanoo’s ID College and ROC Leiden compile varying volumes and functions in a unified space
Netherlands Architecture News - Oct 21, 2016 - 17:53 24226 views

Mecanoo has completed new ID College and ROC building in the city of Leiden, Netherlands, which introduces varying volumes and functions in a light, transparent and unified space. ID College and ROC Leiden offer secondary vocational training and education. The new build location in the historic city centre of Leiden accommodates the vocational education for students in healthcare.
The complexity and historical nature of the inner city site required a thorough analysis in order to developed a design vision which reconciled these aspects within the brief. The integrated approach is based on a special architecture, urban planning, landscape, interior design and engineering converge- results in a unique design.

Referring to strengthening structure and identity, the design reflects the character of the site, whilst strengthening the structure and identity of Leiden’s historical centre. The new building for ID College and ROC Leiden has a modest appearance, befitting its context. Varying volumes and functions are unified behind a coherent brick facade. The vocational college built on 10,000 square-metre area, including 1,900 square-metre integration of a monument.

The former post office building has been integrated into the new facility and remains recognisable as an independent building. The various departments are connected by alleys and three courtyards, each with their own unique identity. There is a courtyard for the teaching staff, one for the students and a public courtyard in the form of an atrium.

The new building, occupying 8,100 square meters area, is part of the economic and social fabric of the city of Leiden. A central alley runs through the complex, connecting the Breestraat to Boommarkt and passing through the atrium.
During school hours, this alley is publicly accessible. The transparent facades allow passers-by to view practice rooms and other public functions from the street and the atrium. This orientation of views from public to private provides a safe atmosphere for the students and staff.

The ID College facilities are designed with flexibility in mind and facilitate the latest developments in teaching methods. The building has been arranged to anticipate new forms of education and changing needs for space and layouts.
The multifunctional layout can accommodate different individual and collective uses and includes workspaces for data collection, group work spaces, and common rooms for social interaction.






Project Facts
Architect: Mecanoo
Location: Leiden, Netherlands
Programme: Vocational college of 10,000 m2 (8,100 m2 new built and 1,900 m2 integration of a monument) with classrooms for theory and practice, support facilities such as catering, offices, and parking space for cars, bikes and scooters
Design: 2013-2014
Realisation: 2014-2016
Development partner and contractor: GiesbersGroep, Wijchen
Client: ID College, Leiden
Structural engineer: Croes Bouwtechnisch Ingenieursbureau, Nijmegen
Mechanical and electrical engineer: K&R Consultants, Apeldoorn
Advisor acoustics, building physics, sustainability and fire safety: LBP Sight, Nieuwegein
All images © Mecanoo
> via Mecanoo
