Submitted by WA Contents
AND wraps a cafe/residence in South Korea with diagonal metal louvers
Korea, South Architecture News - Oct 28, 2016 - 15:41 26194 views
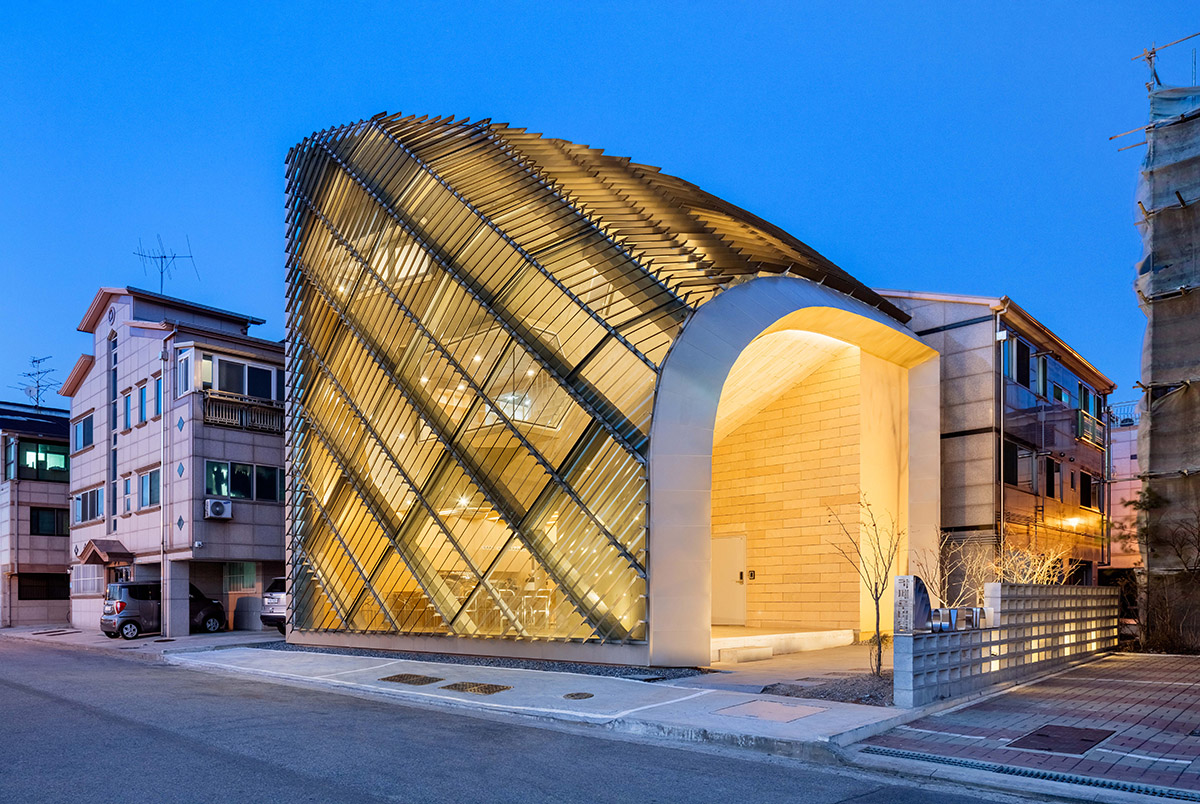
Architecture of Novel Differentiation (AND) has wrapped curvilinear facade of a cafe/residence in South Korea with diagonal metal louvers, helping calculate building's performance. Located in Paju, a newly developed mixed-use building district in South Korea, AND studio designed a joyful, simplistic, but elegant, cafe space for its enthusiastic client, who is a musician couple.
Named Louverwall, the client's requests were very basic and conventional to the cafe mixed with residence, and the couple wanted a playful, vertical, transparent but dynamic space where they can manage the cafe, enjoy music and drink coffee in a privileged space.
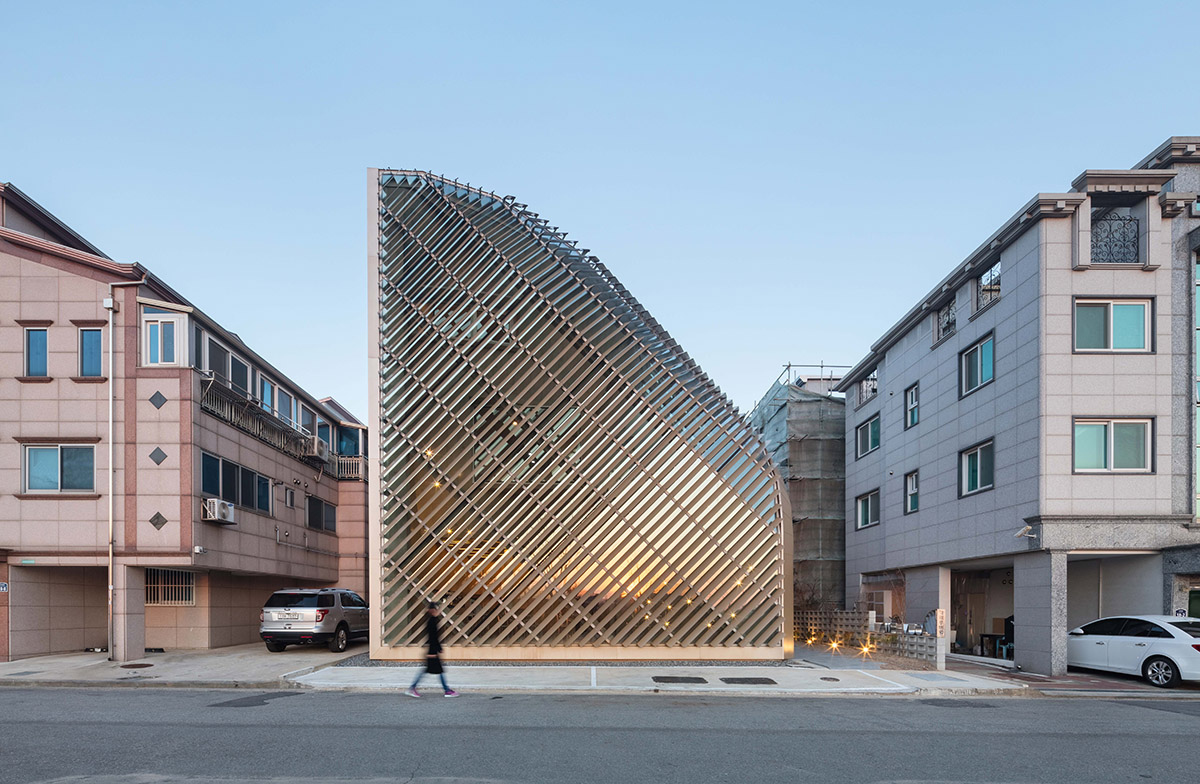
The ground floor of the building is used as cafe space, allowing visitors to enter inside directly from the street -2nd and 3rd floors are used as residence and consist of a bedroom, a living room and a small kitchen. The plot is surrounded by other buildings on its three sides; it is only open toward due west. Thus, the main challenge of the project is to come up with the west façade that is energy efficient and transparent.
For mass and light relationship, the goal is to have soft daylight in the café space, as it is facing due west. AND has decided to limit the direct light of the west and bring in the light from the south. As the south side is blocked by another building, the building only has clerestory.
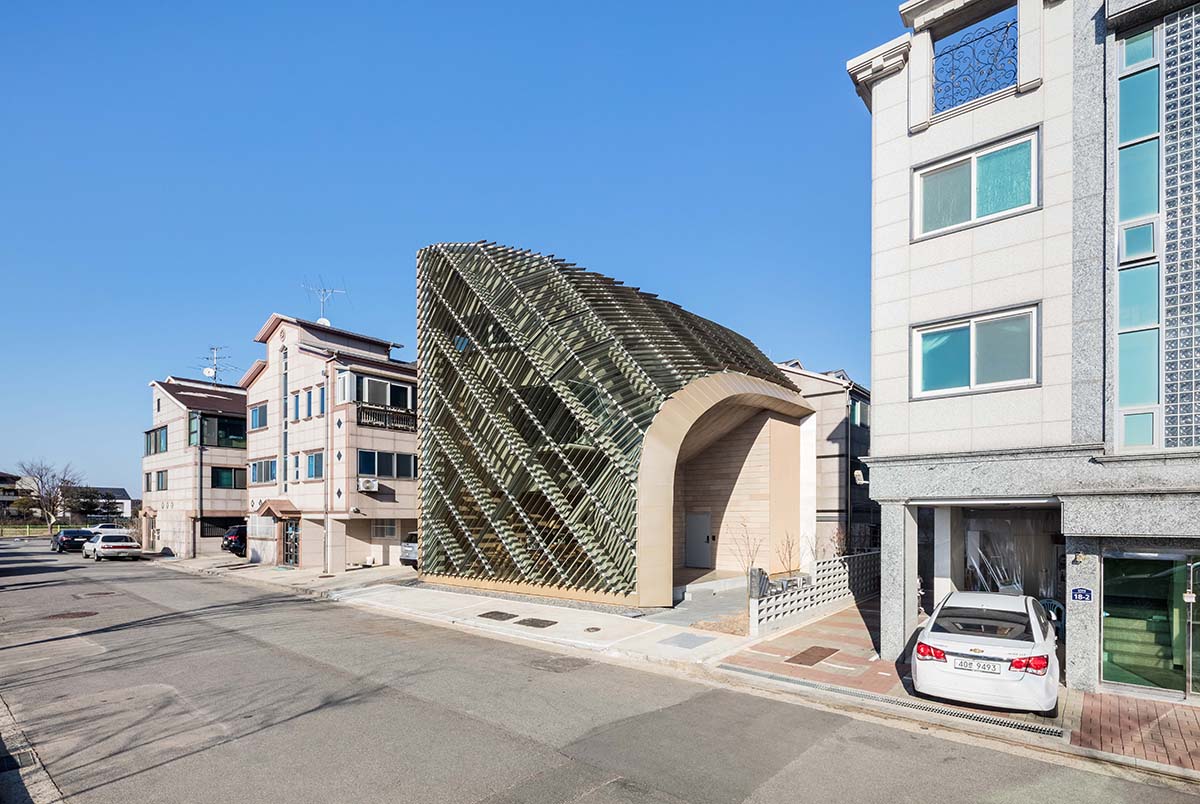
The clerestory of the south side continues to the west creating the curtainwall facade. Inside the envelope, the two massive curved walls are formed to bring in natural daylight deep into the ground floor year round.
The light that changes every minute touches the interior surfaces. Every movement of the clouds, the sun, as well as the changes of season is recorded on the walls.
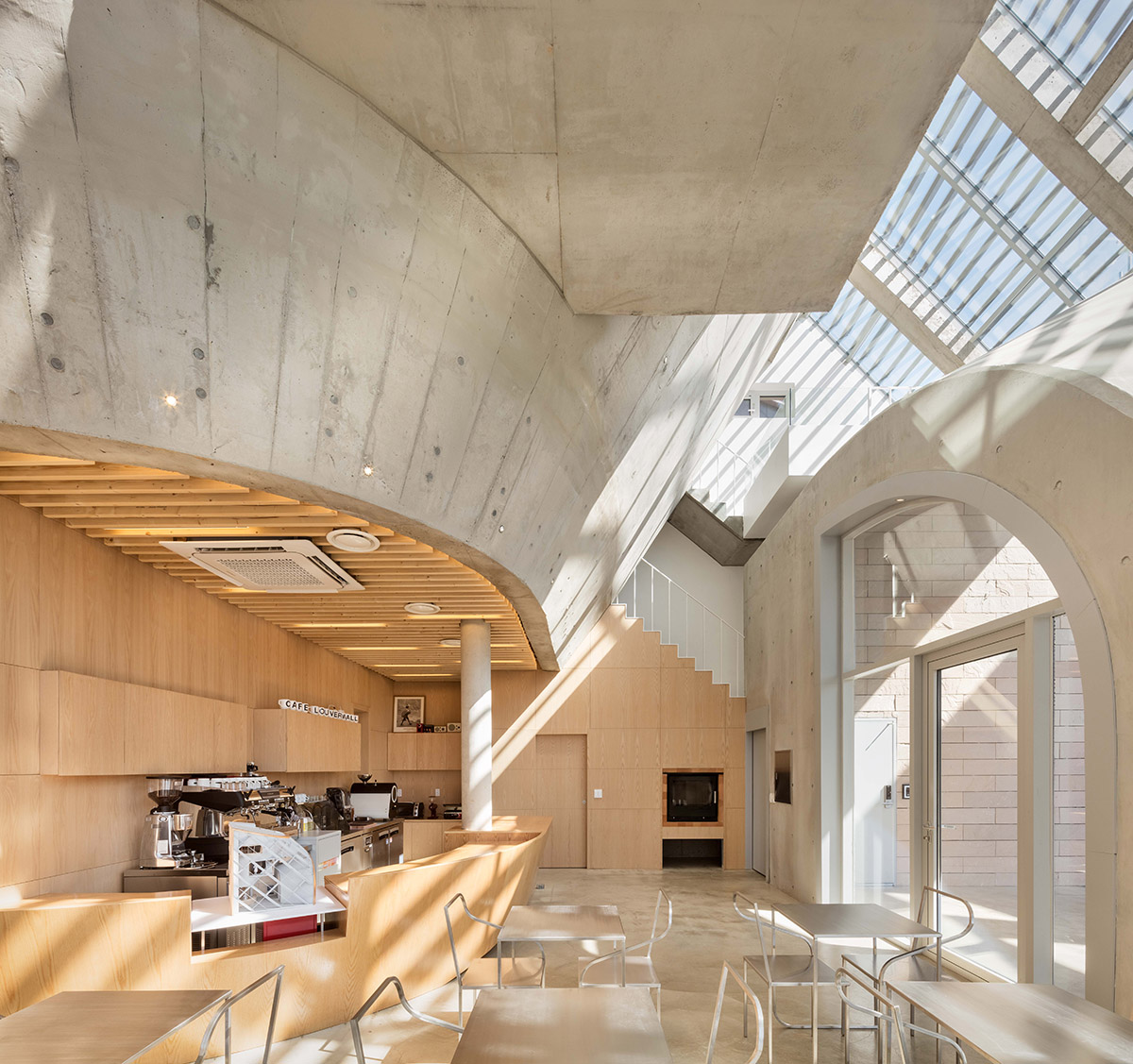
The curtainwall façade is combined with the louvers for the building performance. The louvers are designed to block the summer sun, and to bring in the heat of the winter sun.
The aluminum louvers cover the entire curtainwall, creating a sense of solidity. The louver design is done using PLDS (Parametric Louver Design System)* which is an algorithm that finds the best performing louver form for the given surface.
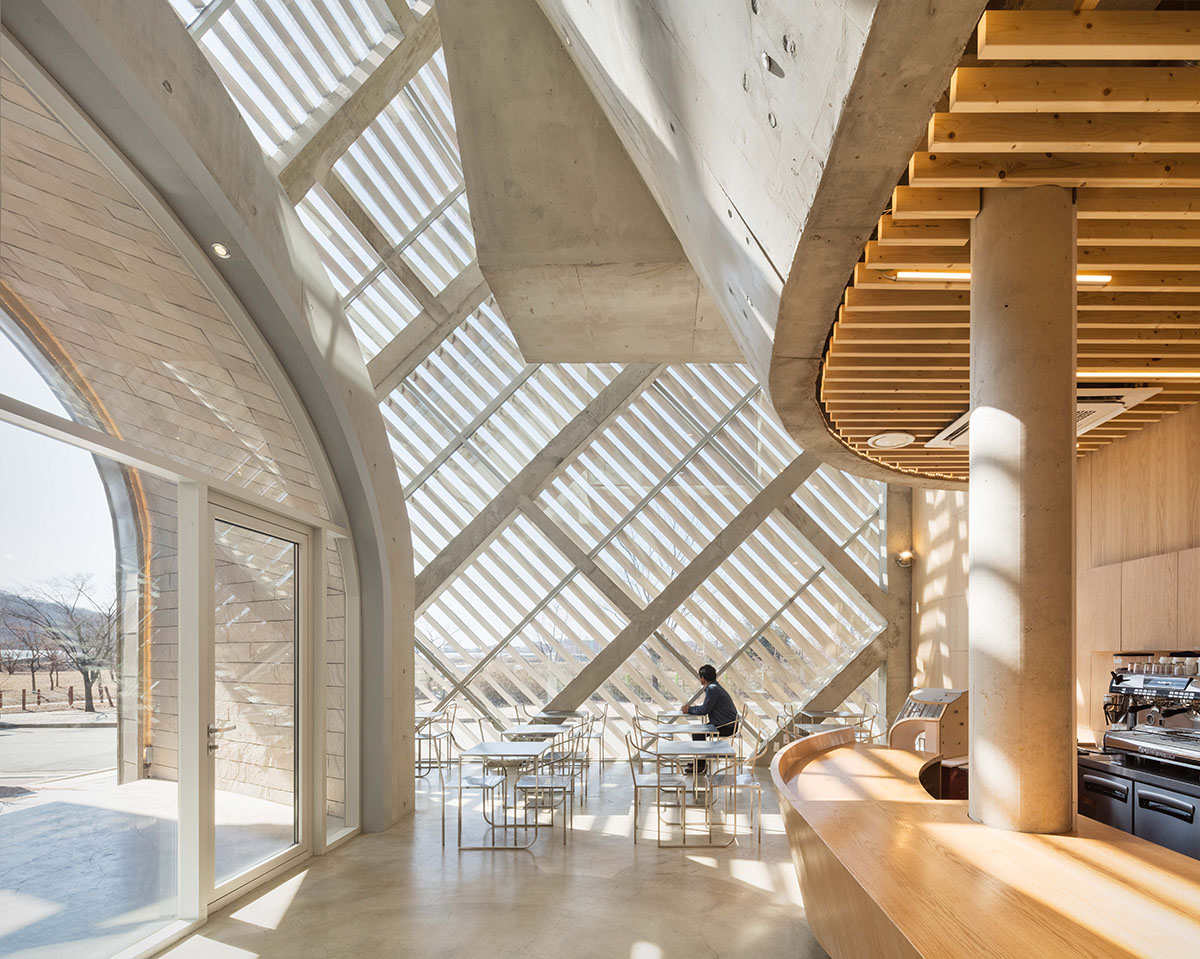
The cafe finds the optimized set of formal parameters for the given glazed surface; angle of rotation, spacing, projection length, and inclination. The optimized louvers do not just block direct sunlight. It calculates how much summer sun is blocked and how much winter sun can pass through.
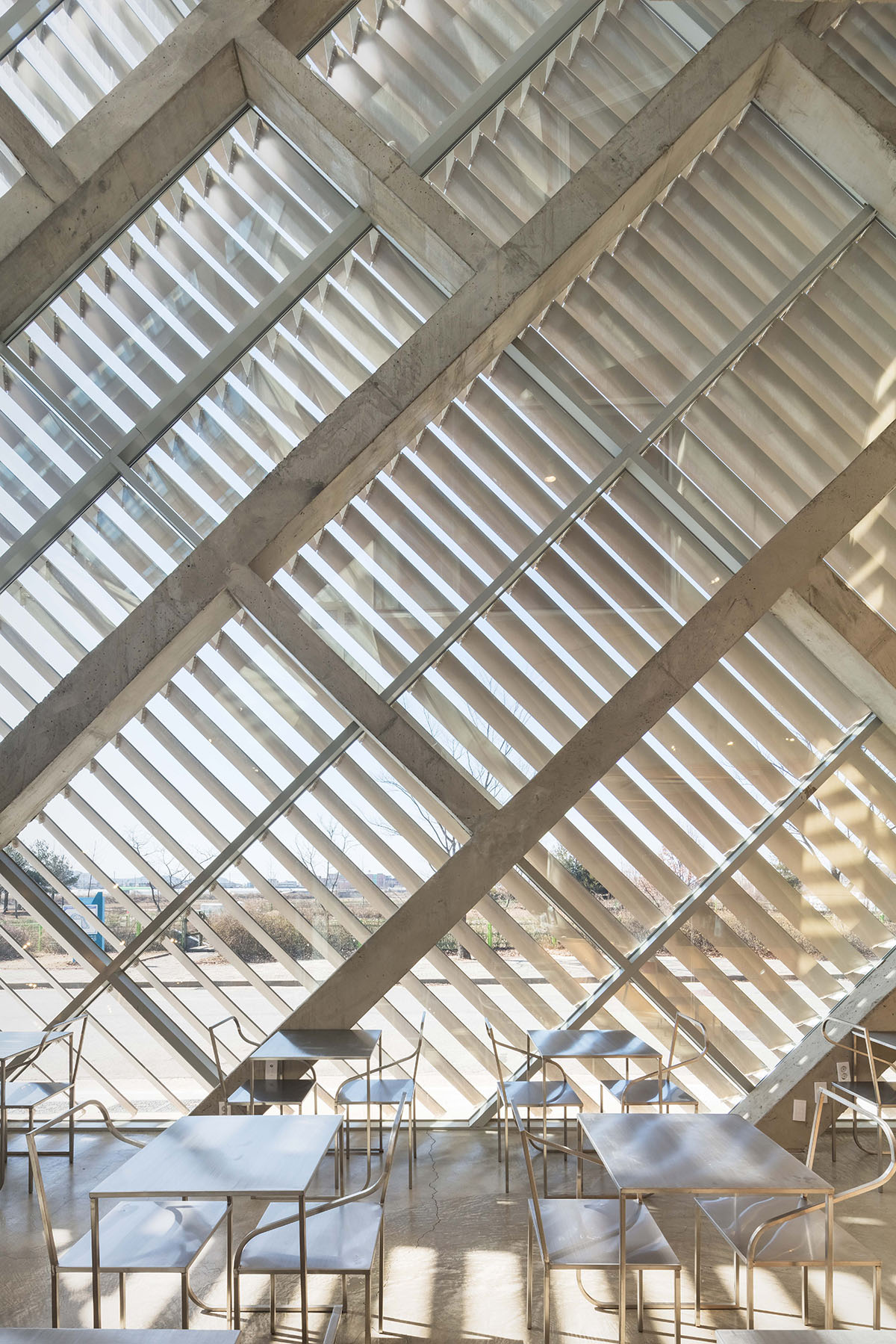
Therefore, the curtain wall does not create extra heating and cooling load to the building, but offers glazed façade with soft daylight. The structure, curtain wall, and louvers have all worked out together as one’s change affects the others. The final design came out as a synergetic process between the creativity of the designers and the analysis of the system.
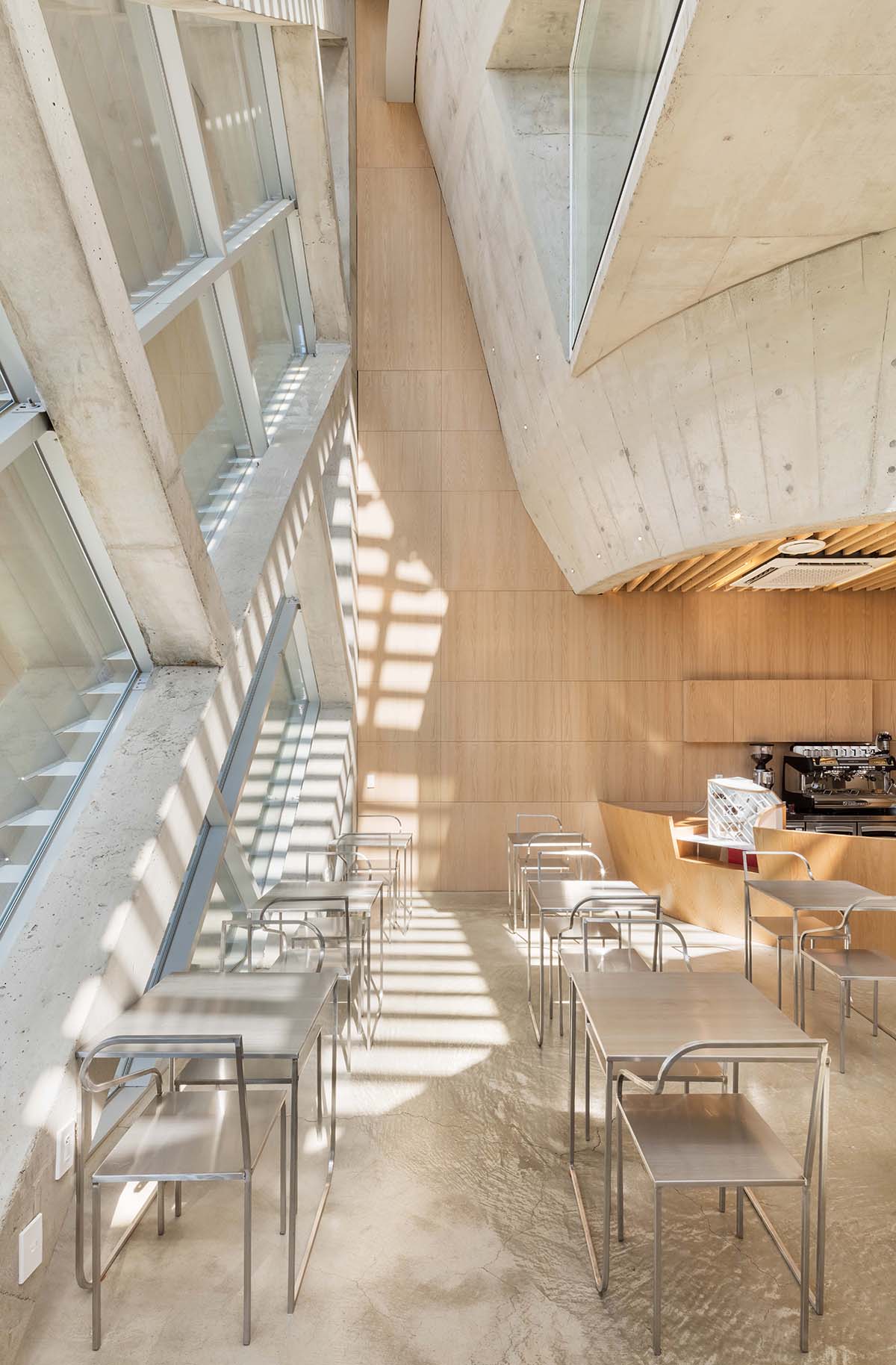
The light pours in between the two curved walls, emphasizing the verticality of the space. As one walks up the stairs to reach the rest space, one can experience the utmost play of light and shadow, and the verticality.
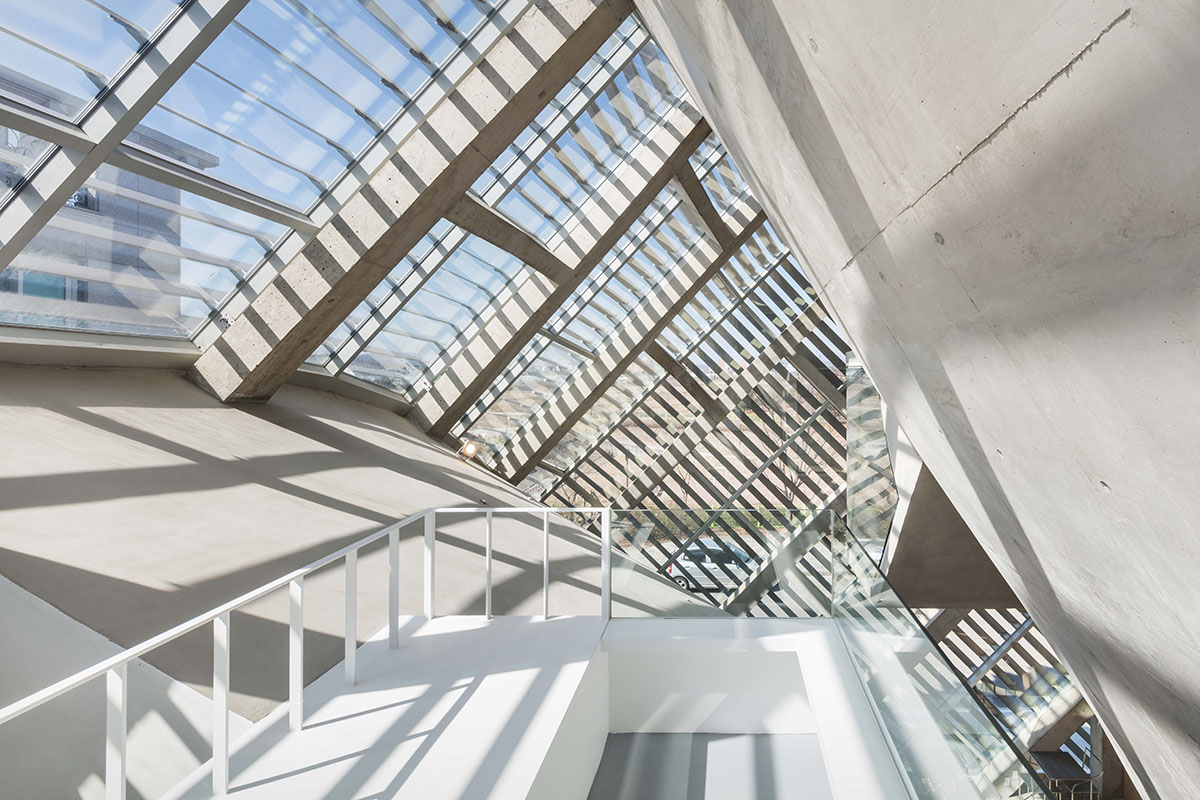
The shadow of louvers create rhythmical pattern on the curved surfaces; the pattern continuously changes as the light changes. This visual play of light and shadow becomes even more dynamic as it meets the rhythm of music. The music floats in the space, and the play of light continues.
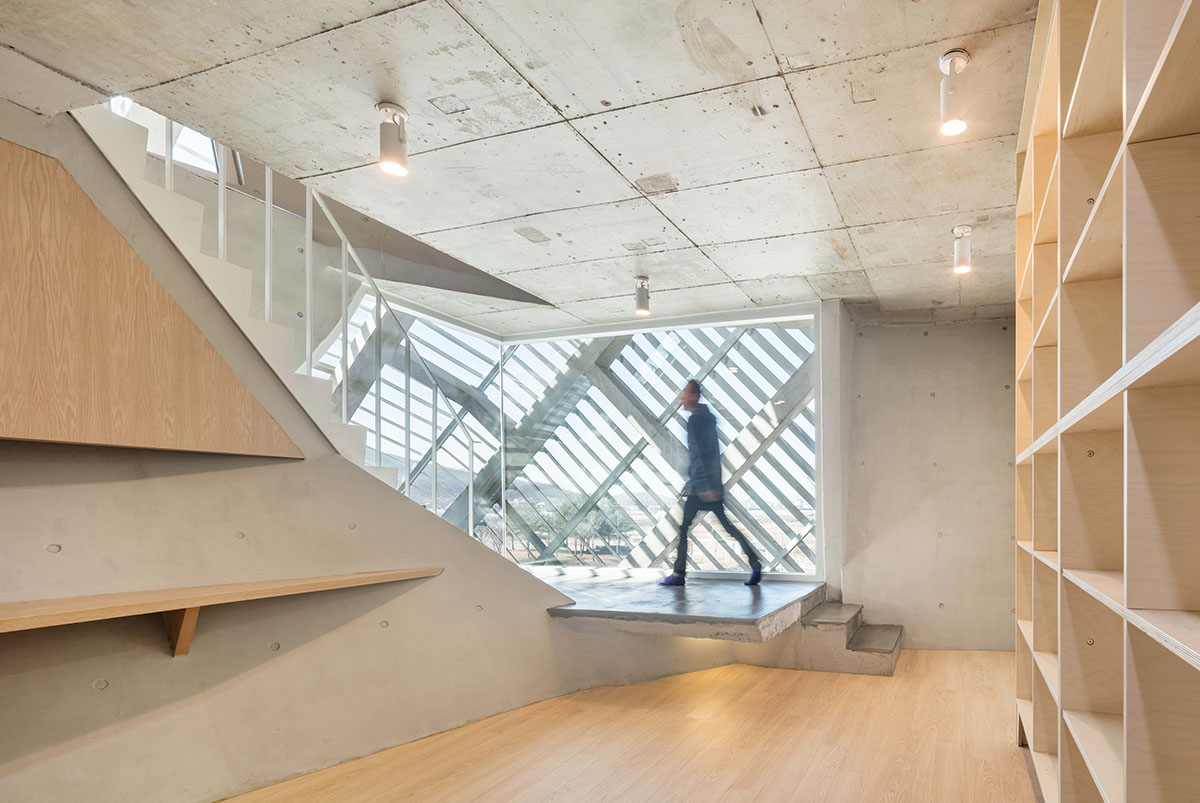
*PLDS (Parametric Louver Design System) is an algorithm that runs in Rhinoceros 3D as a grasshopper file. A team of Seoul National University’s researchers led by professor Choi, Jaepil has developed the algorithm funded by the Ministry of Land, Transport, and Maritime Affairs of the Korean government.

All images © shinkyungsub
> via AND
