Submitted by WA Contents
EAA’s Antakya Hilton Museum Hotel is created by stack of boxes that protect archeological ruins
Turkey Architecture News - Dec 14, 2015 - 13:07 9118 views
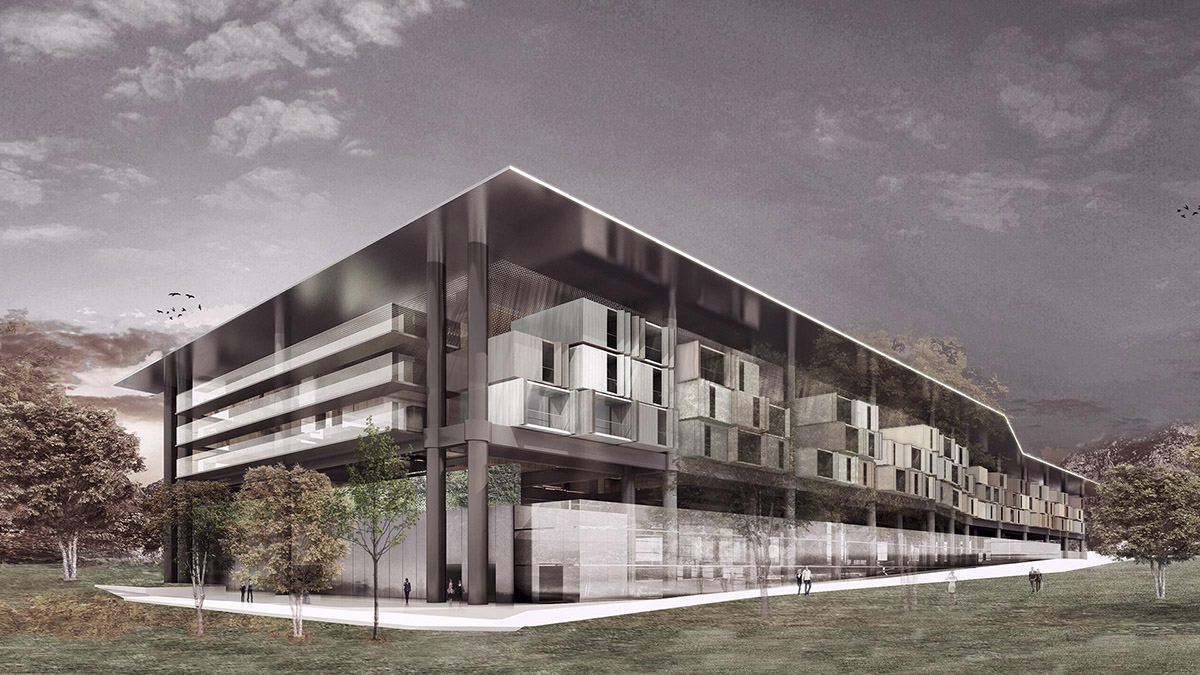
all images courtesy of Emre Arolat Archiecture / EAA
World-renowned architecture firm Emre Arolat Architecture designed a new museum-hotel that respects the archeological artifacts in the city of Antakya, Turkey. Titled ''Antakya Hilton Museum Hotel'', the project covers 34.000 square meters the whole area, which is located near the Church of Saint Peter, an important Christian pilgrimage site. The project proposes dynamic relationship between the archeological ruins, facade configuration and open galleries situated on the ground floor, which is activated with ramps and walkways for visitors. The projects is sitll under construction. Emre Arolat is our guest of WA video series and he talks about architecture and his special experiences including some featured projects.
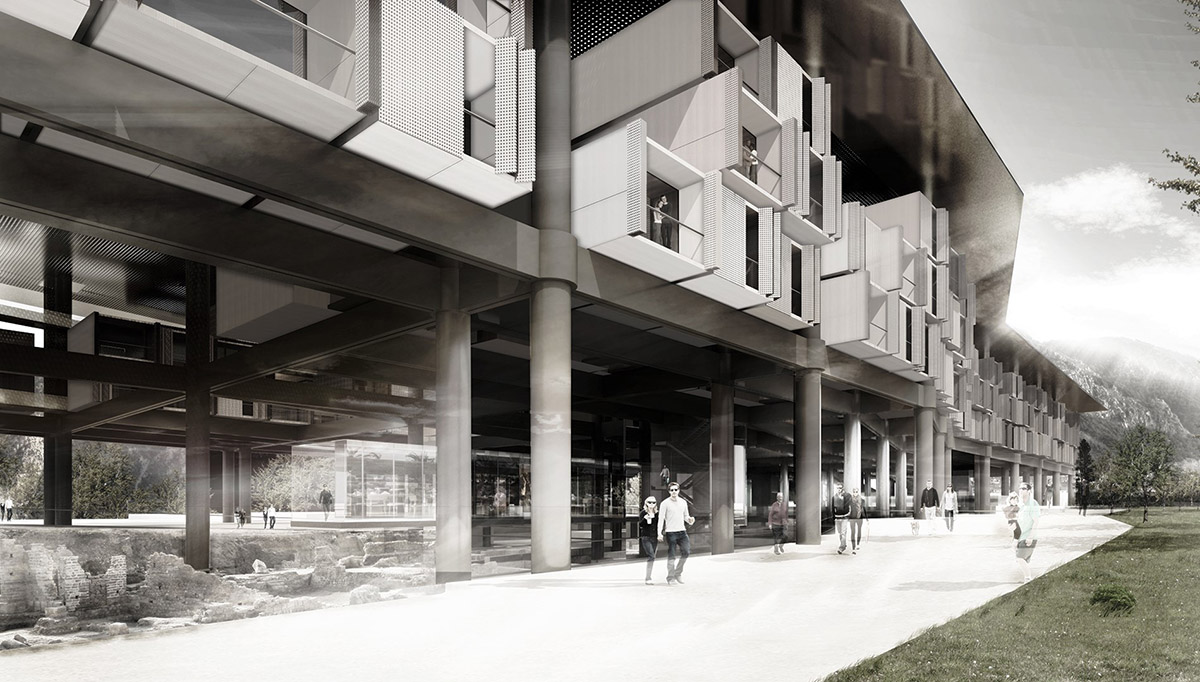
According to EAA's design process, the client wished to build a five-star hotel, but significant archeological artifacts were found as soon as excavation began. The double nature of the project that emerged, combining a hotel and a museum, was the driving force, as were the ancient ruins. Usually relatively “anonymous,” the hotel in this instance had to be designed for its highly specific circumstances.
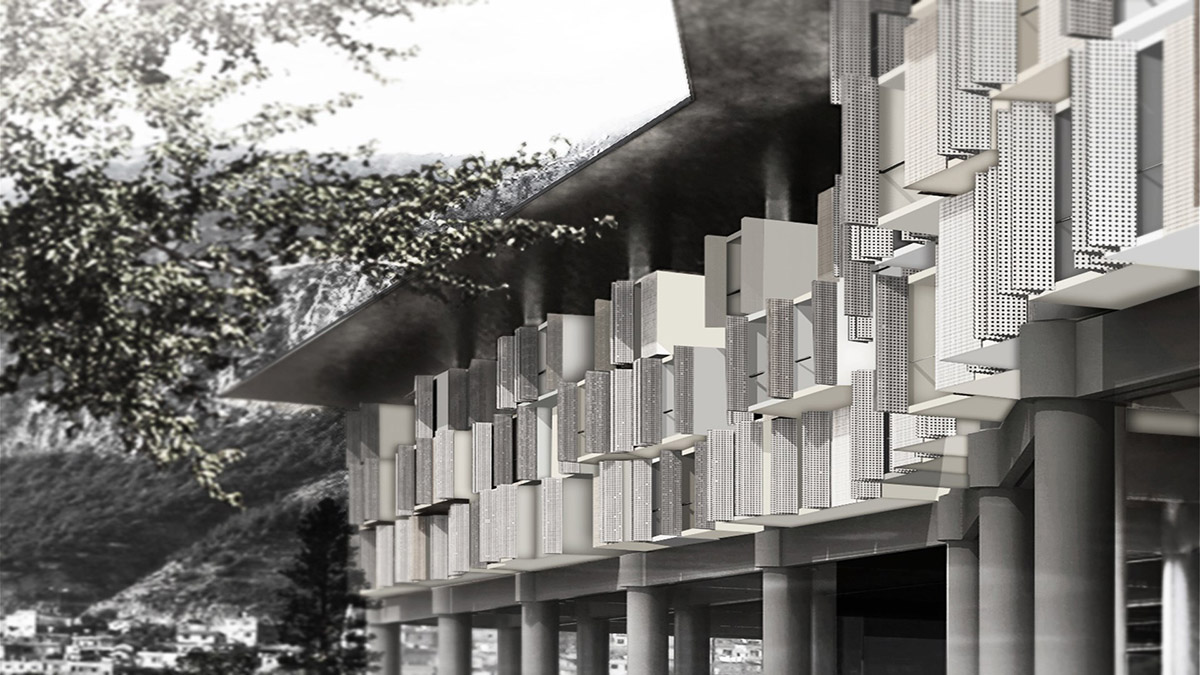
Beyond a compact volume, the individual programmatic elements are spread across the site under a protective canopy. The precise location of the archeological findings dictated the complex process of placing the support columns for the elevated structure. Further, the hotel was designed to take full advantage of its unique situation overlooking a significant archeological dig.
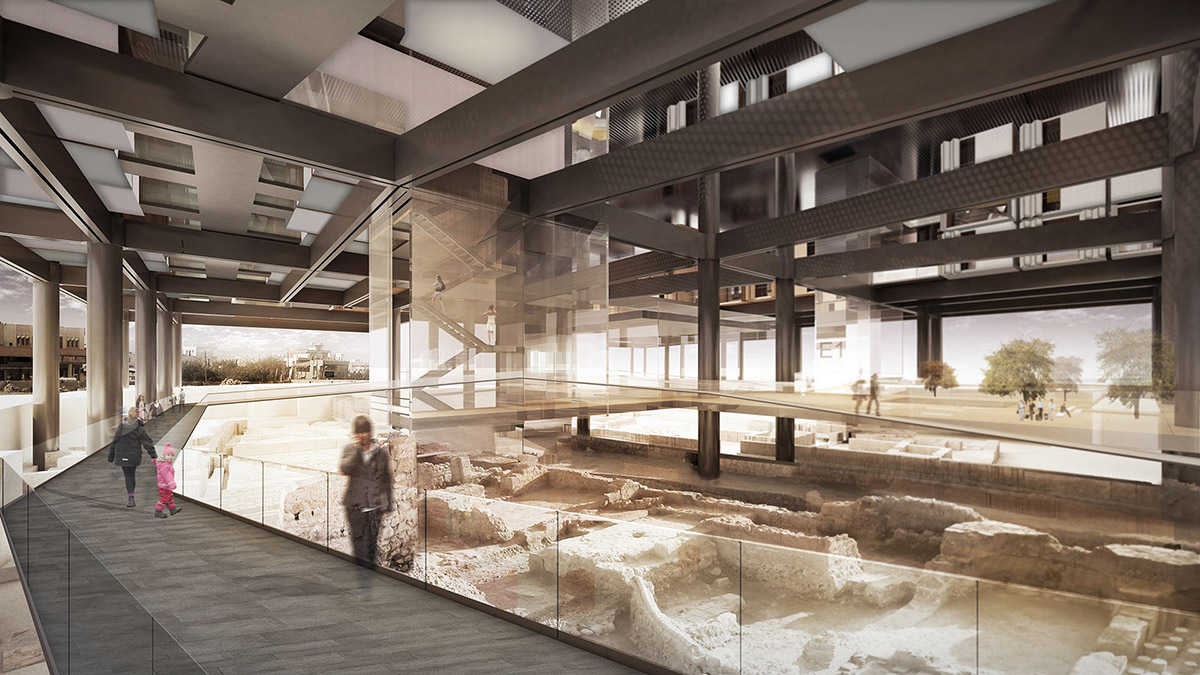
Philip Jodidio tells the captivating story of the building in EAA Emre Arolat Architects: Context and Plurality's book, published by Rizzoli New York, 2013. ''The main body of the building is made of prefabricated hotel room units that are stacked on top of one another on a steel frame, with connections established by walkways and bridges. In this respect, the project evokes the temporary structures sometimes associated with archeological work'' says Jodidio.
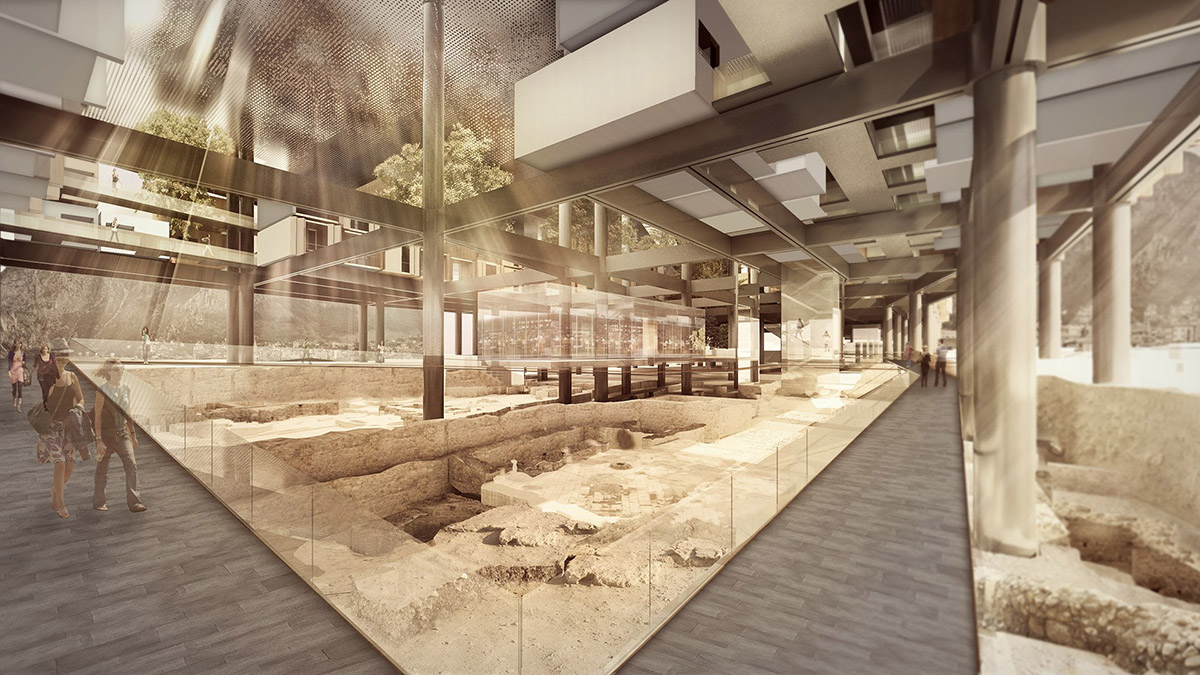
''Open air facilities like terraces, gardens, a swimming pool and common facilities of the hotel like meeting rooms, ballroom, spa, night club and a speciality restaurant are thus above the canopy, which acts in this sense like a new ground level. The lobby, restaurant and lounge are on the lower levels, in closer proximity to the archeological site'' adds Jodidio.
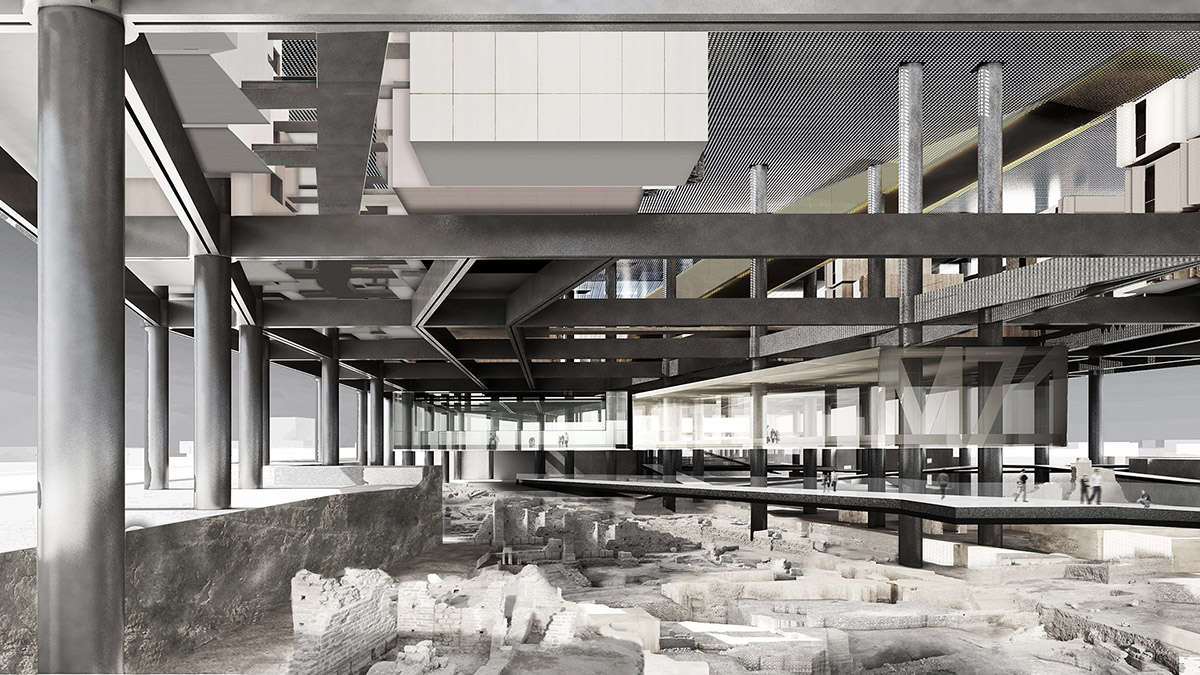
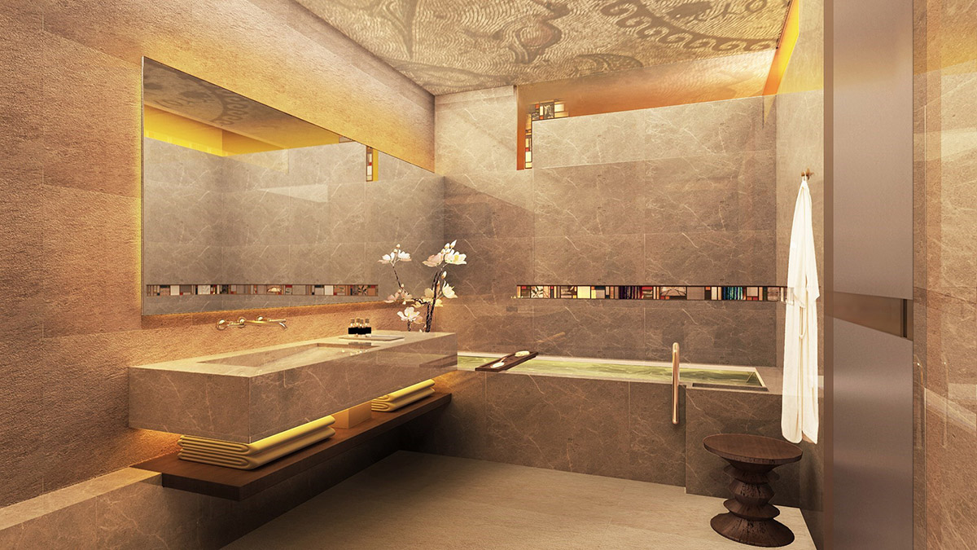
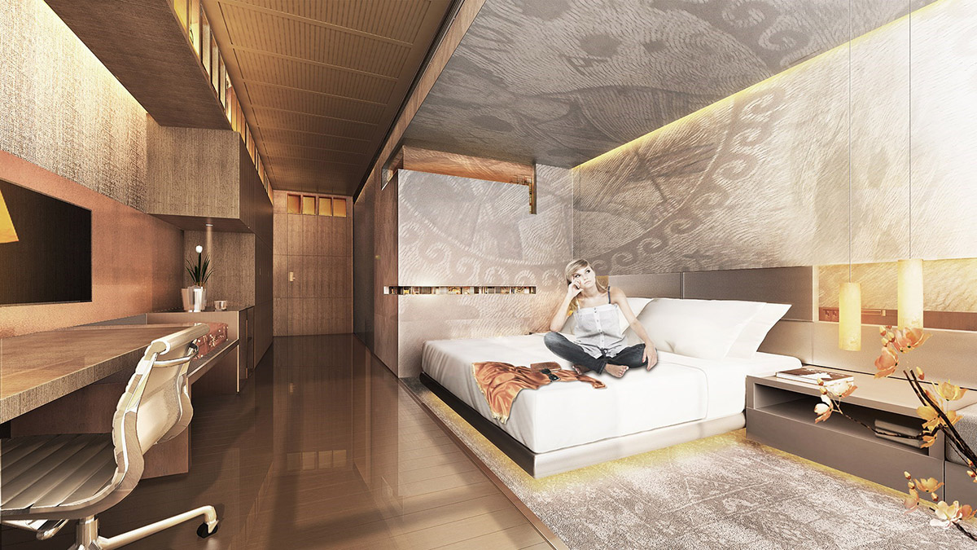
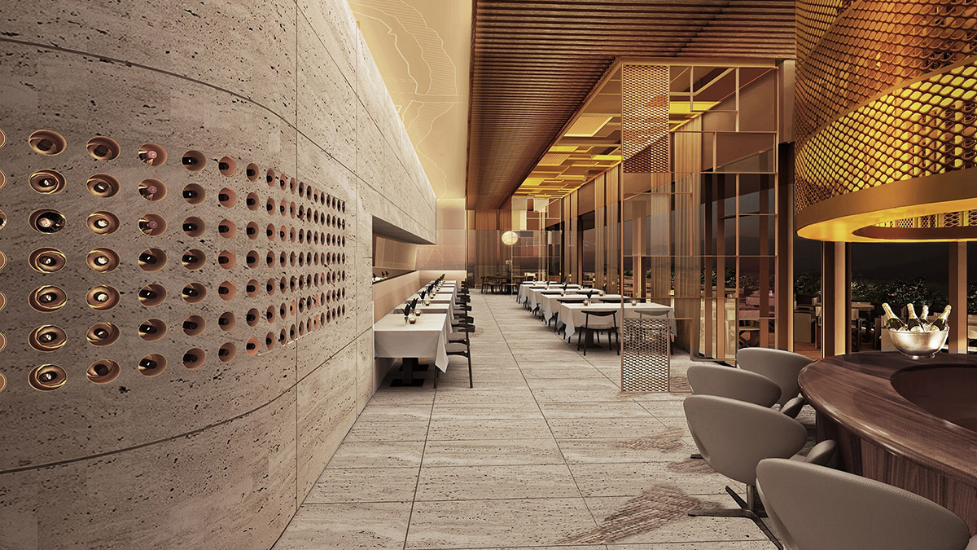
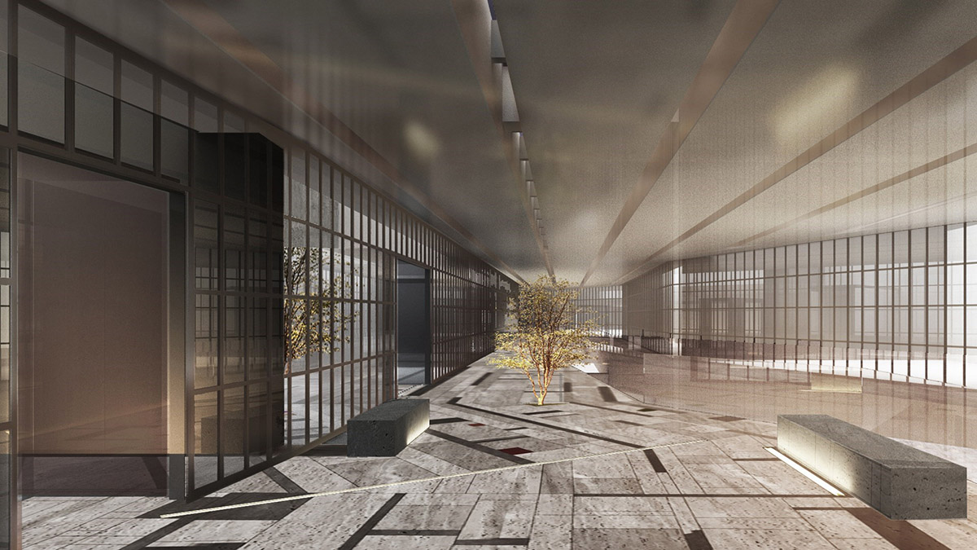
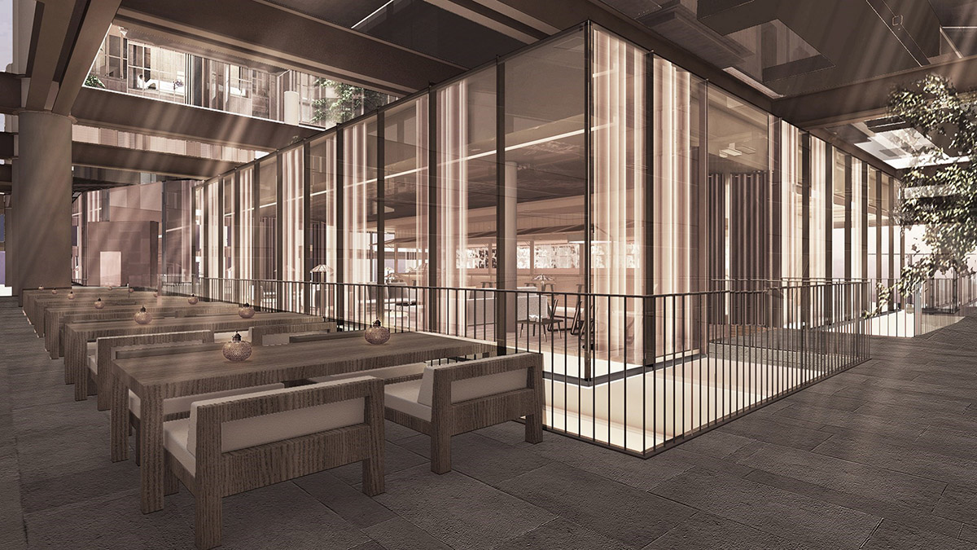
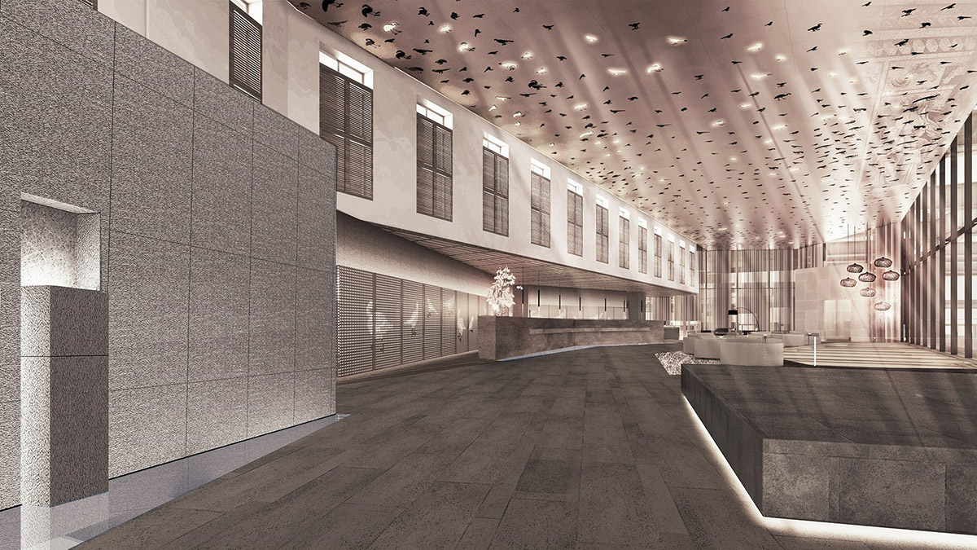
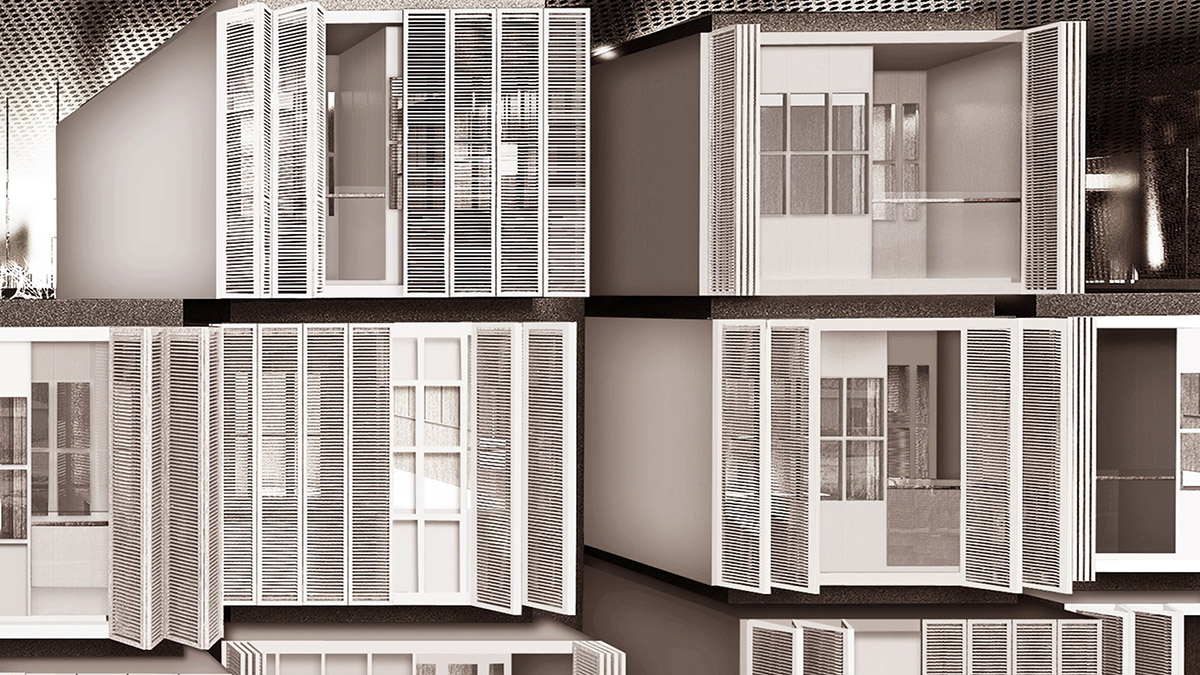
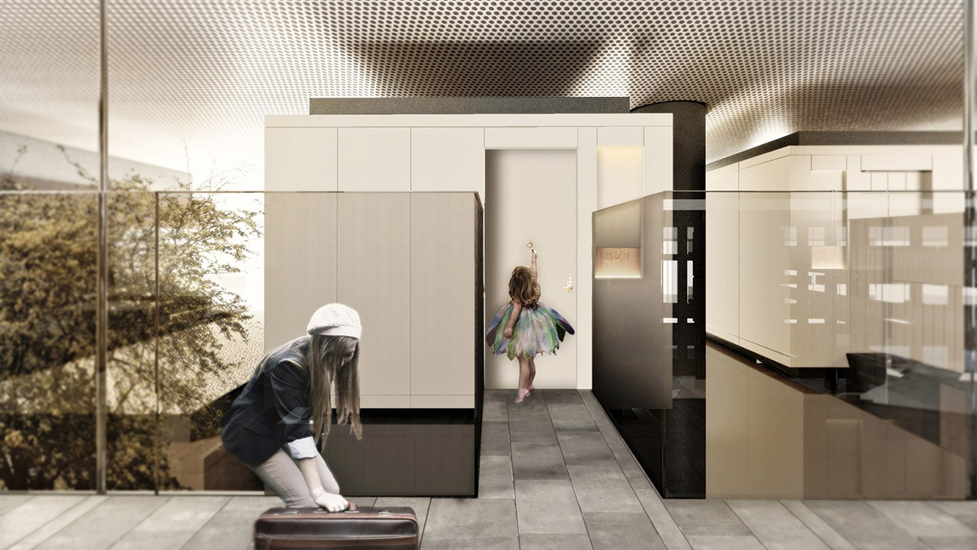
Project Facts
Architect: Emre Arolat Architecture (EAA)
Location: Antakya
Year: 2014
Status: In Progress
Total Area: 34.000 m2
> via Emre Arolat Architecture
