Submitted by WA Contents
PLP Architecture’s ’Nexus’ is an alternative skyscraper typology for China
China Architecture News - Feb 15, 2016 - 18:00 15799 views

image © Tegmark
all drawings / illustrations © PLP Architecture
London-based architecture firm PLP Architecture has proposed an alternative skypscraper typology for China, called 'Nexus' tower. Nexus building is the search for an alternative to the high-rise point tower typology where a large central core is surrounded by usable space. The studio states that these kinds of buildings, the usual rich mix of internal spatial qualities: flexibility, views, and vertical movement are sacrificed to create an economy of scale of uniformly repeated floors with only minor variations in geometry in order to sculpt an external shape.

bridge view. image © Luxigon
Consequently the experience of inhabitation and circulation is far from memorable since the qualities of the enclosed space are monotonous. To confront this tendency Nexus starts by looking at how architecture is occupied and lived from within, favouring the users who daily inhabit the structure. If the aim is to create a series of spaces that offer flexible conditions capable of responding to the needs of each tenant – rather than adapting office practices to the constraints of an inflexible floorplan – then the relation between core and building needs to be reformulated.

street view. image © Luxigon
The best working environments usually have bar or slab configurations. This layout minimises the need for artificial lighting and cooling, emphasising instead visual and spatial connections to the surroundings. Moreover, with vertical circulation located on the perimeter, they are endlessly flexible, allowing different configurations, with open spaces of several storeys high, and vertical circulation located on the perimeter.
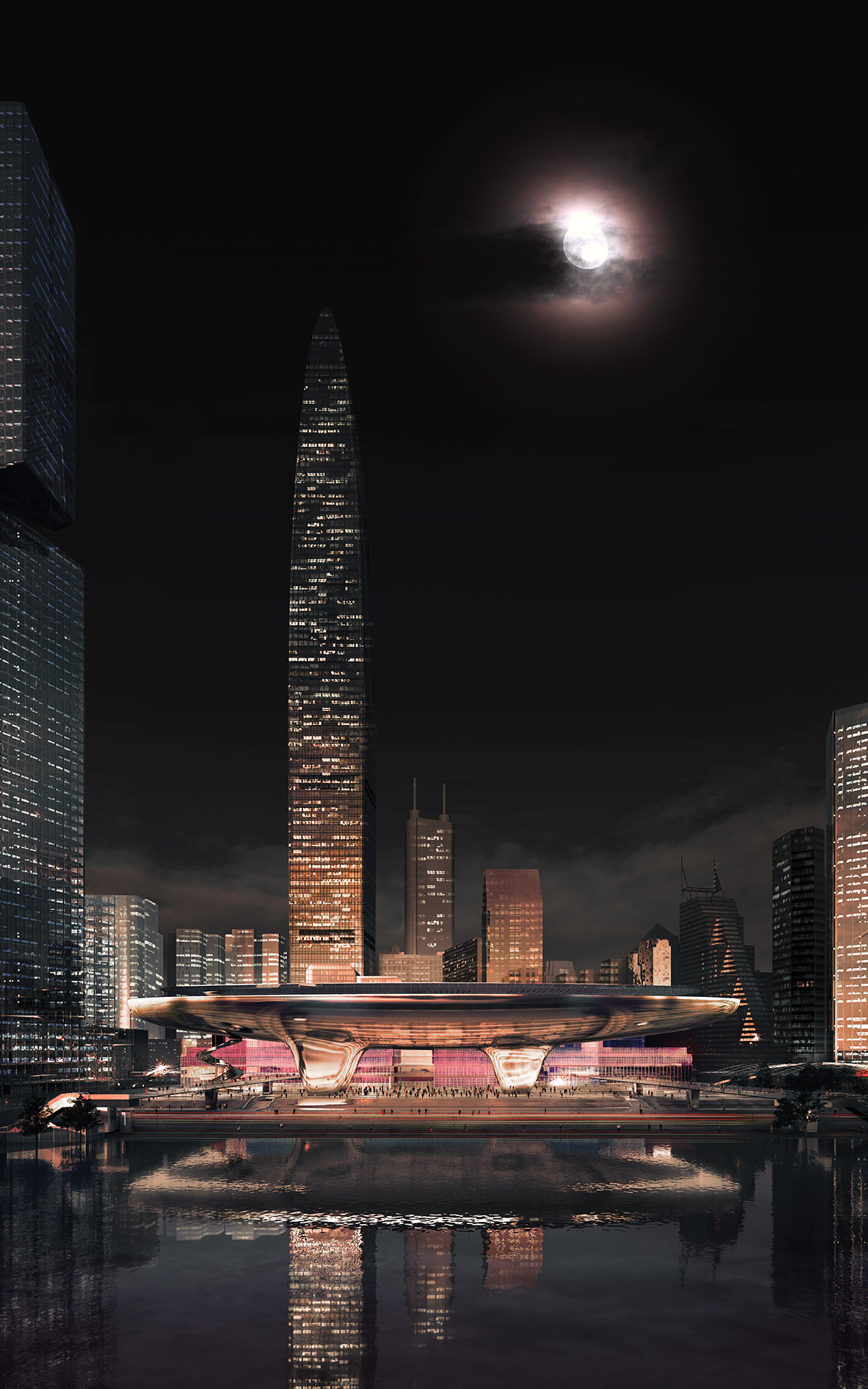
theatre view. image © Luxigon
However, the direct transposition of a slab building into a super-high-rise is not possible. A slab building extruded at such heights will not be able to resist lateral loads. Lifting requirements will also occupy a large portion of the bar. And if the building is widened to accommodate all these requirements then it no longer confers the benefits of the type – it becomes too wide.

areal view. image ©Tegmark
Yet if the building leaves away the idea of a single object and instead breaks down into several volumes of the same family, combined to create a solution similar to an outrigger or a tripod, then these problems are eliminated. The core remains at the centre of the overall composition, securing structural stability, and the usable space of each component is liberated to the outside, in a centrifugal manner. This not only takes advantage of the positive qualities of the slab typology, but also establishes diverse architectural and urban relations, closer to a vertical city rather than to a traditional skyscraper.
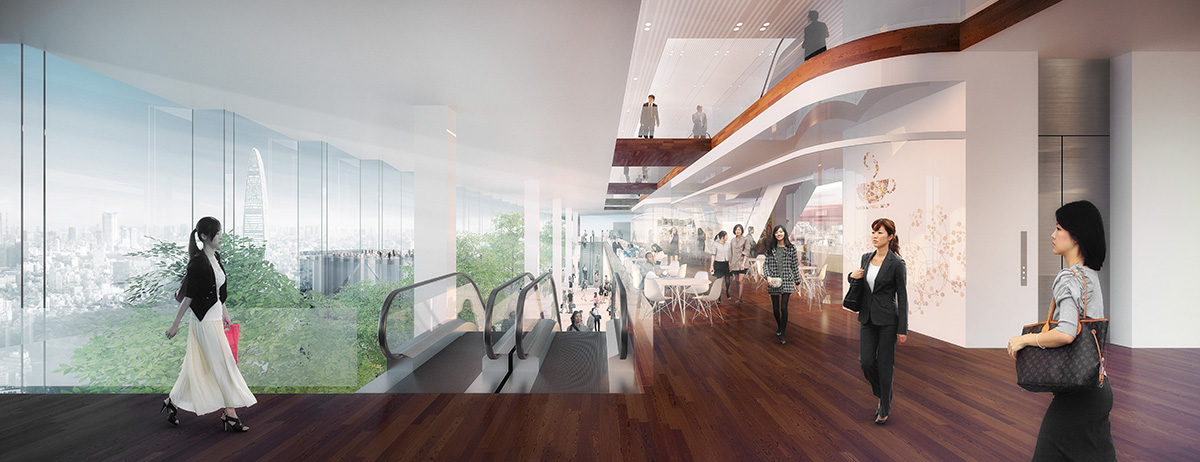
sky lobby. image © Vyonyx
The building is articulated through three components of different height, organised according to different points of reference. The lower volume, of 44 storeys, responds directly to the local Park; the middle one is raised to 83 floors and is orientated to city views; and the upper component, with a total of 124 storeys, looks out to the mountains beyond. Arranged together, the three parts form a propeller-like configuration with three equidistant axes, non-hierarchical in plan. This tripartite configuration assumes a dynamic and pivotal role that is not only appropriate for its location – but also ideal for a landmark of such importance in the city.
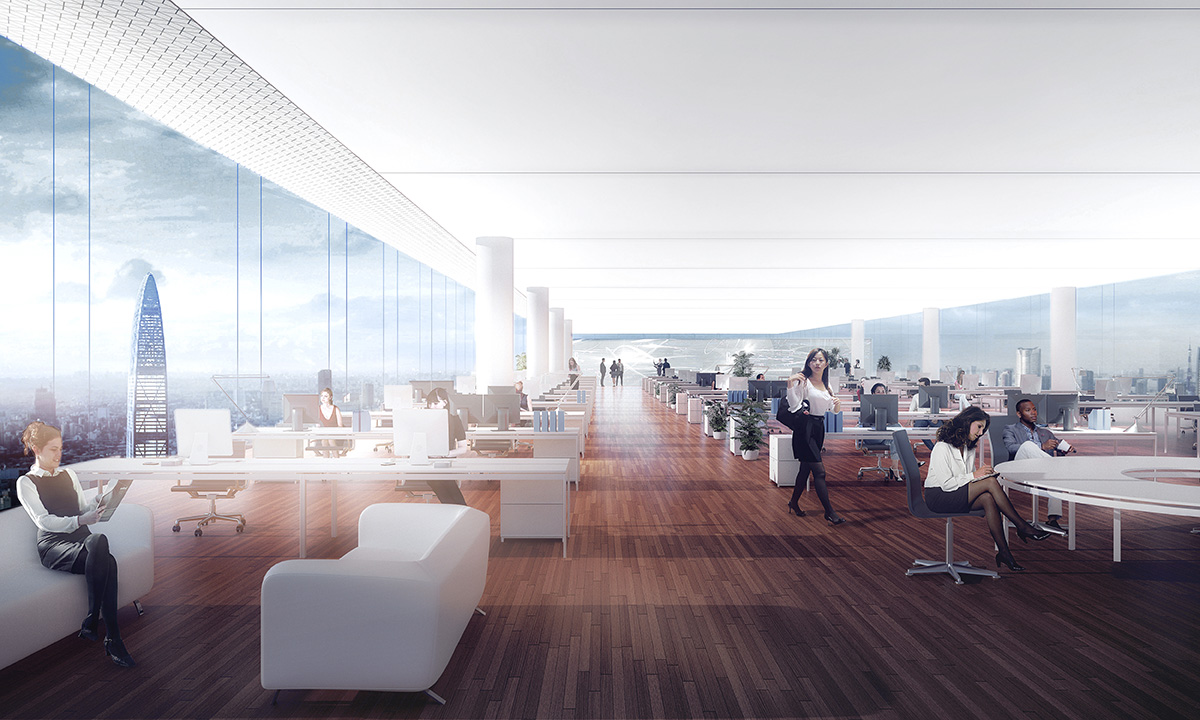
office interior. image ©Vyonyx
The sense of development and growth is marked by the increasing height of the volumes. As a prominent feature of the skyline, Nexus acts as a location reference, establishing territorial relations with the neighbouring districts. Different to an extruded tower, the perception of the proposed silhouette changes depending on the position of the viewer.

Nexus in the skyline. image courtesy of PLP Architecture.
This is particularly important here, as opposed to Beijing, Shanghai or any other traditionally established city in China, due to its multi-nodal layout. In this manner, the landmark not only defines a centre among many others, but gives distinct identities to other parts of the city.
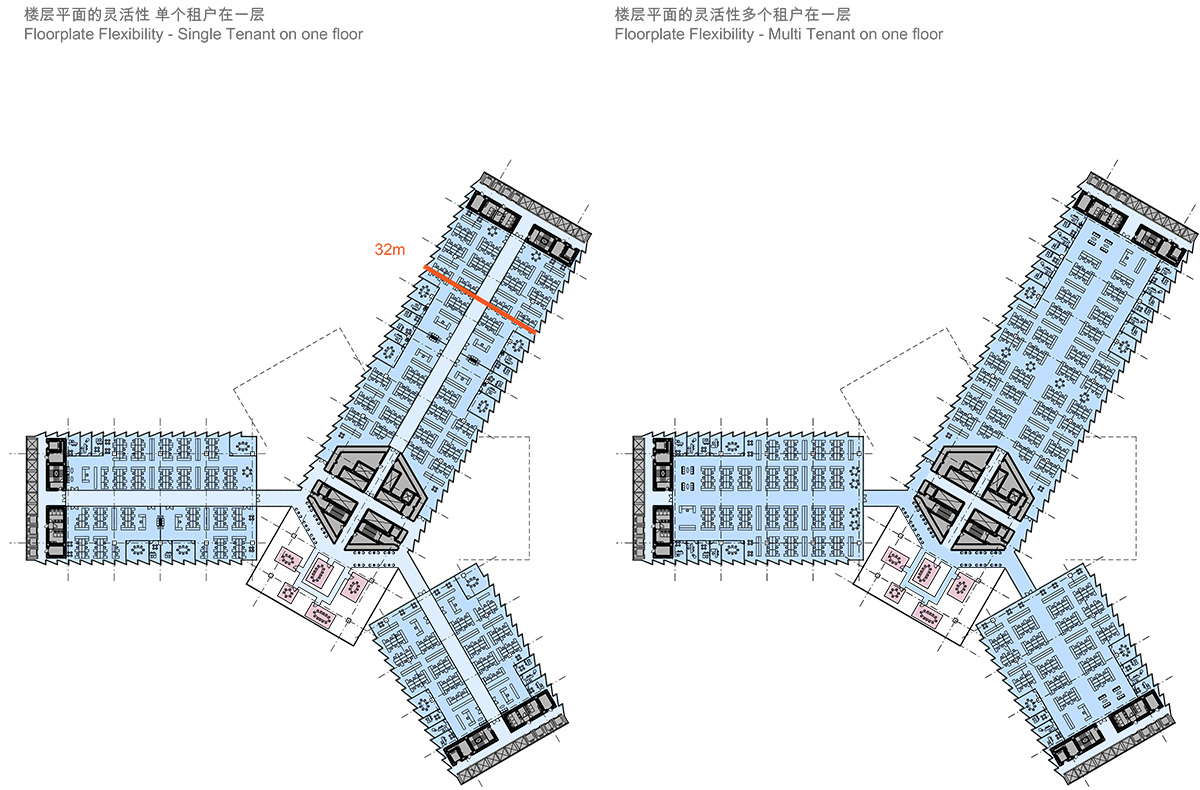
floorplate flexibility

Nexus boxes
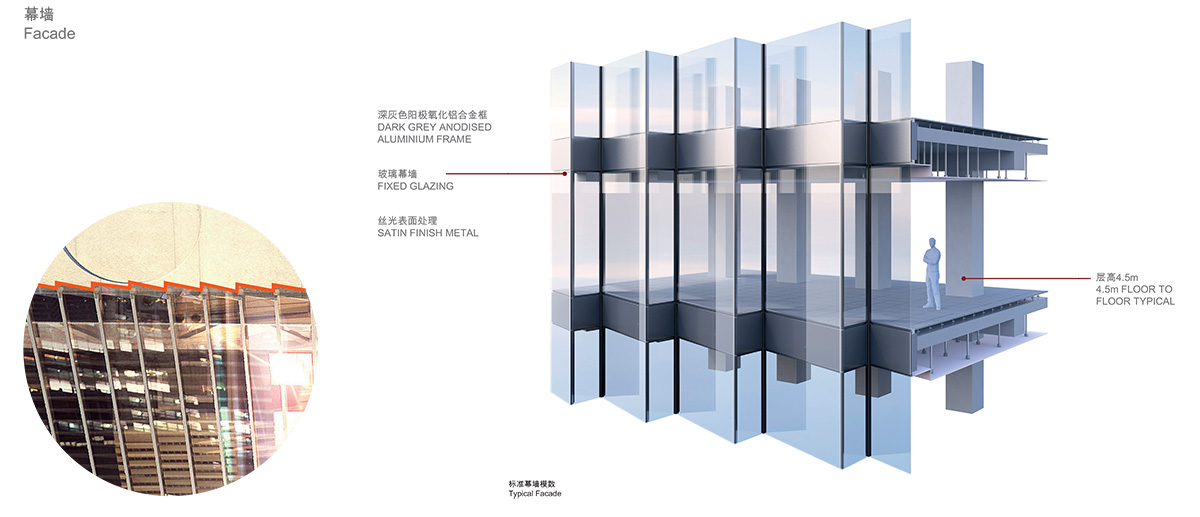
facade structure system
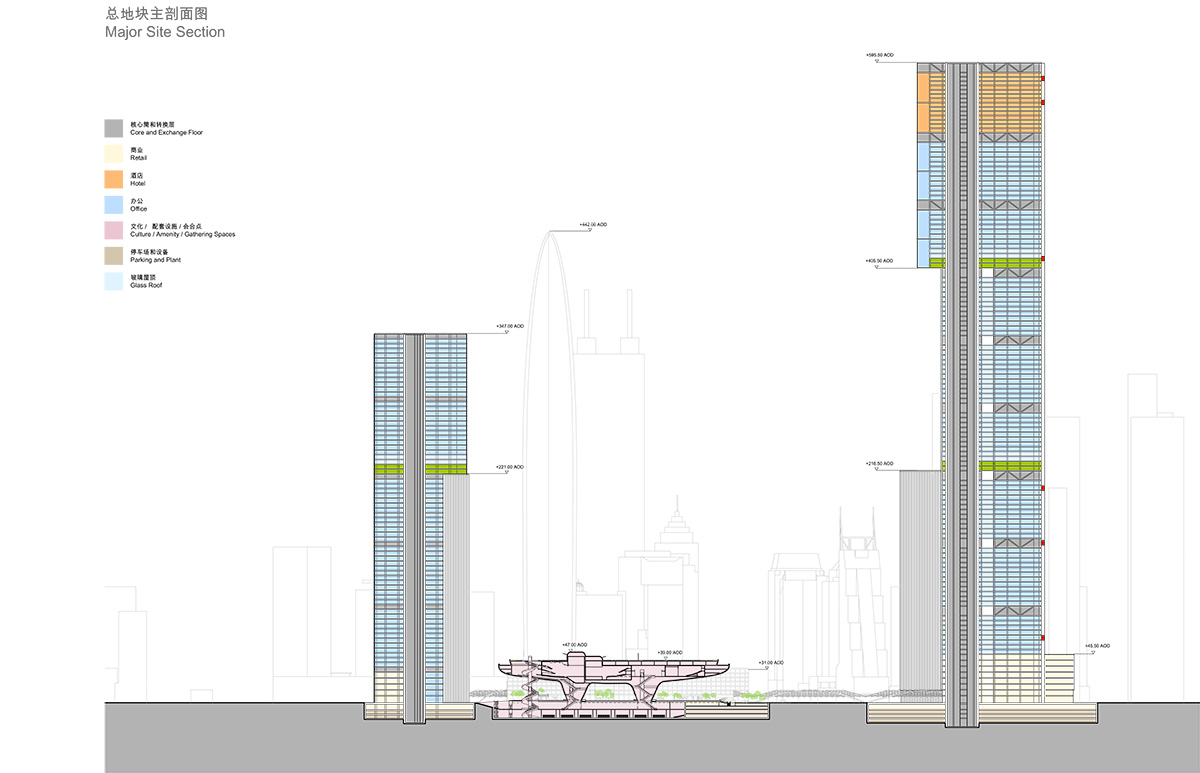
Nexus-major site selection

diagram of sky lobby
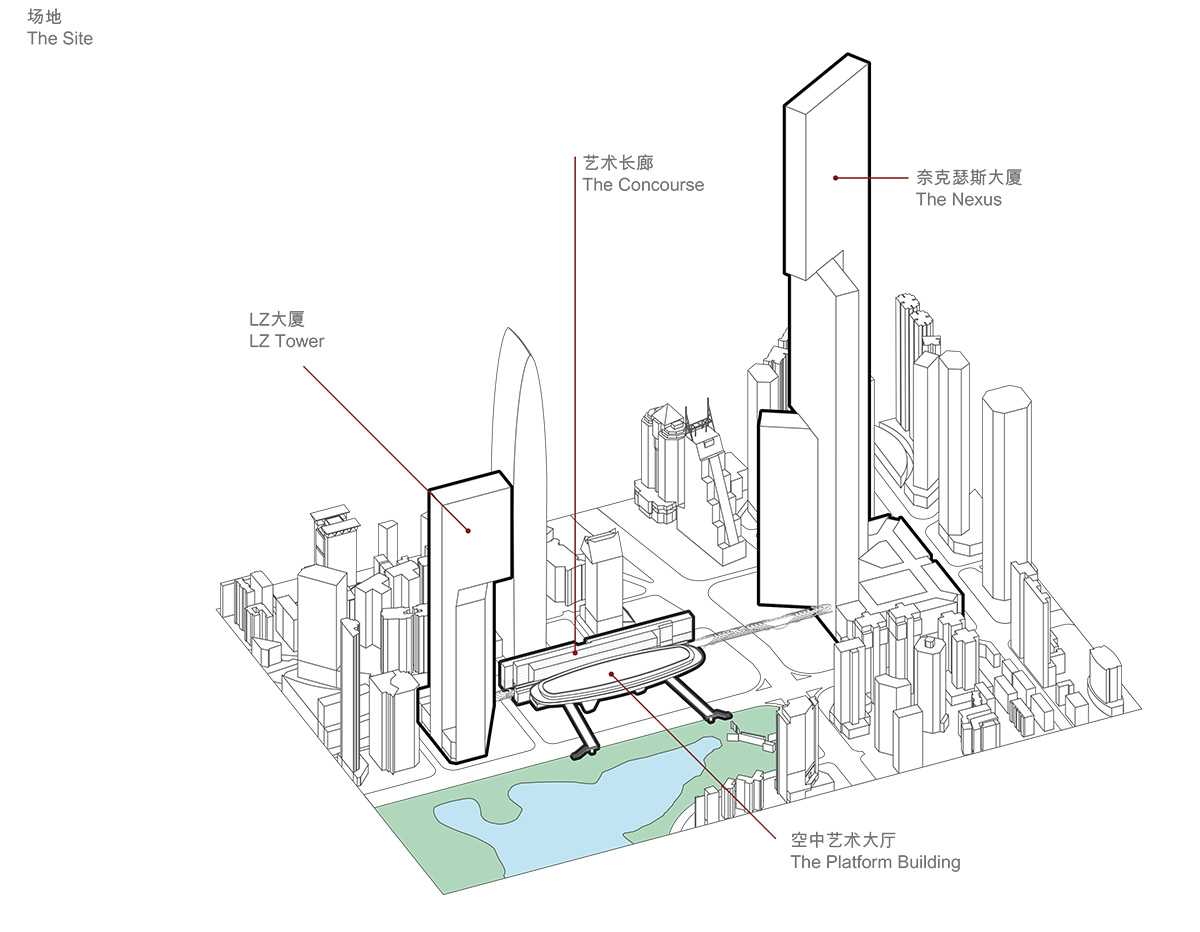
the site
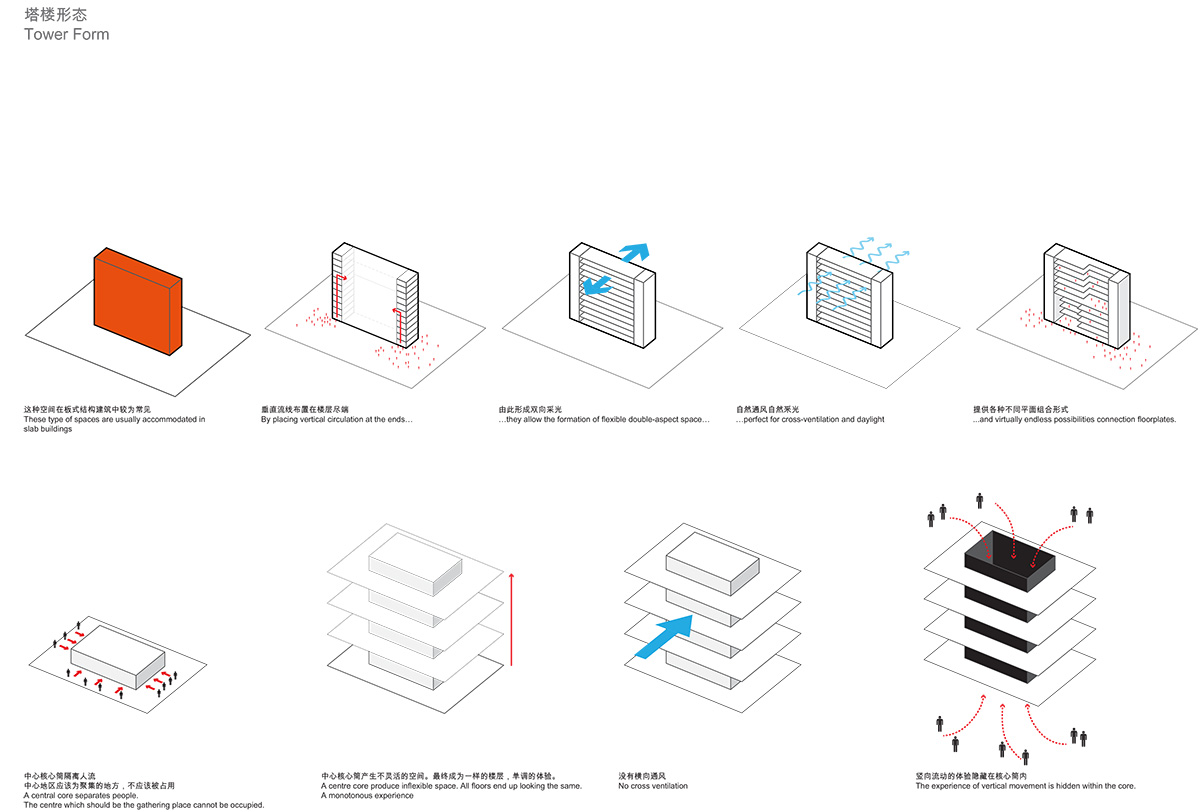
diagram of tower form
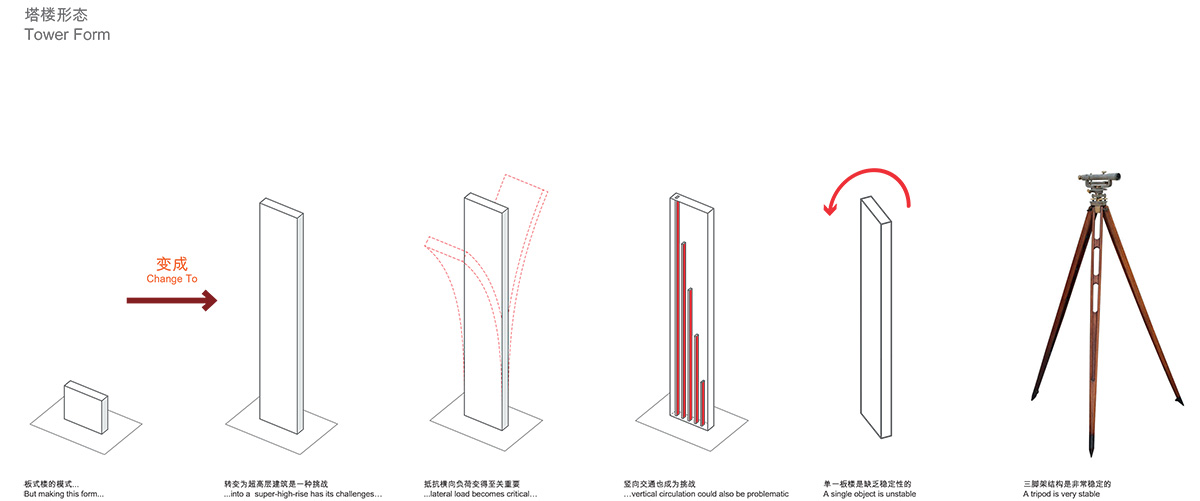
diagram of tower form-2
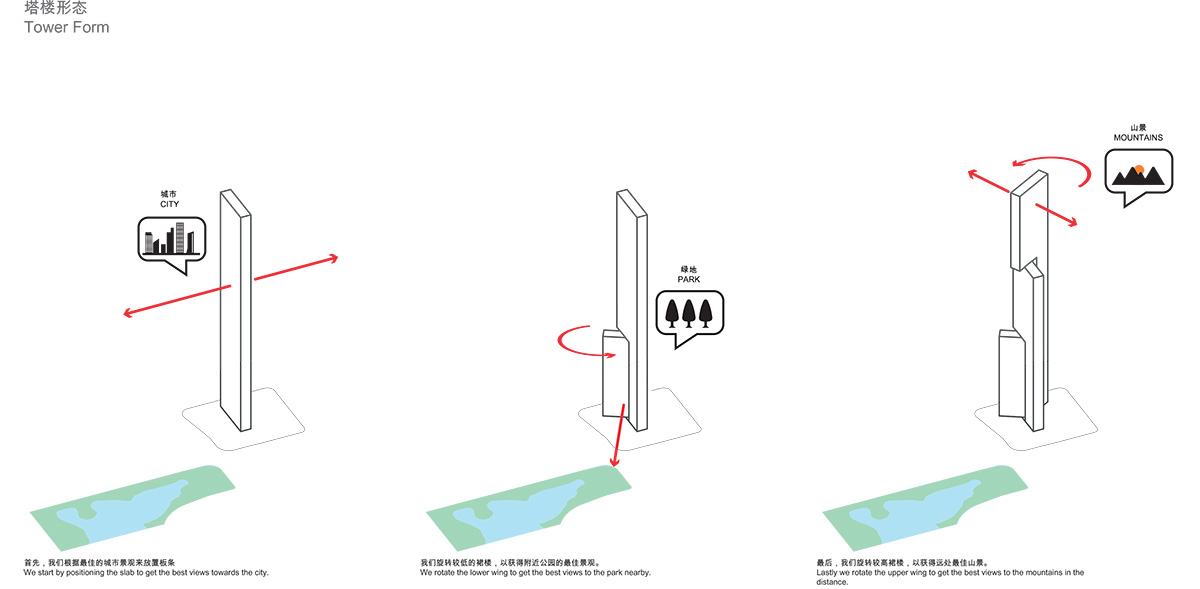
diagram of tower form-3

tower uses
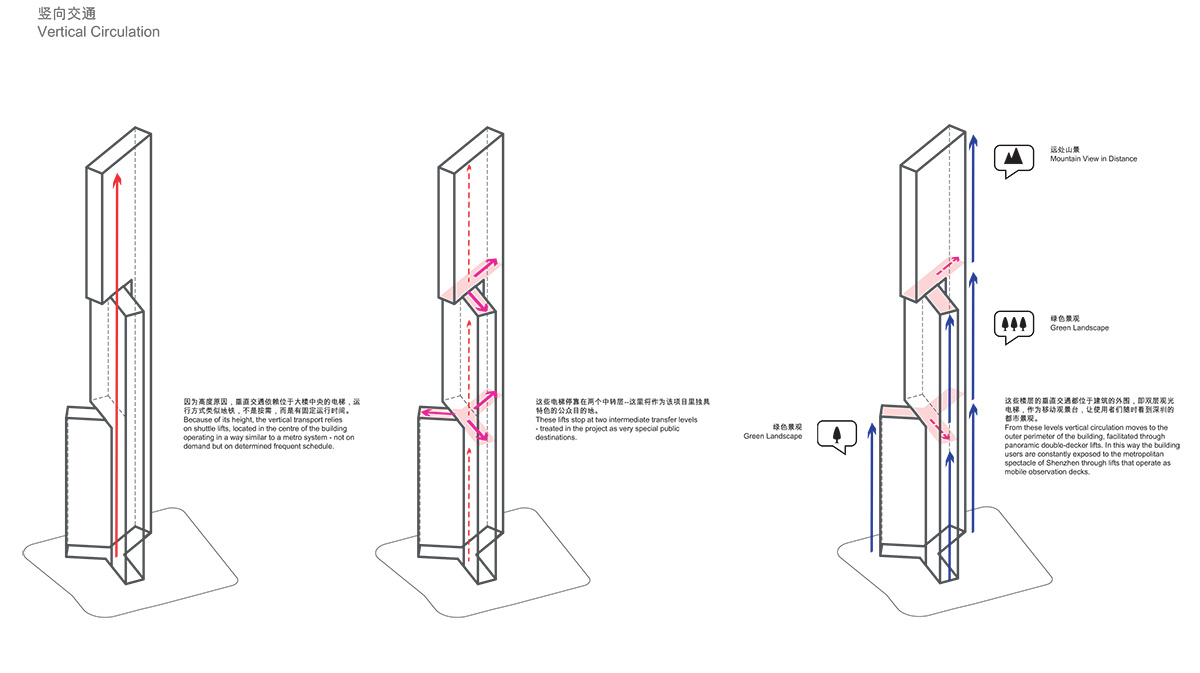
vertical circulation
> via PLP Architecture
