Submitted by WA Contents
Schmidt Hammer Lassen Architects & Architectus have been shortlisted for the State Library Victoria
Australia Architecture News - Jan 18, 2016 - 13:23 6093 views
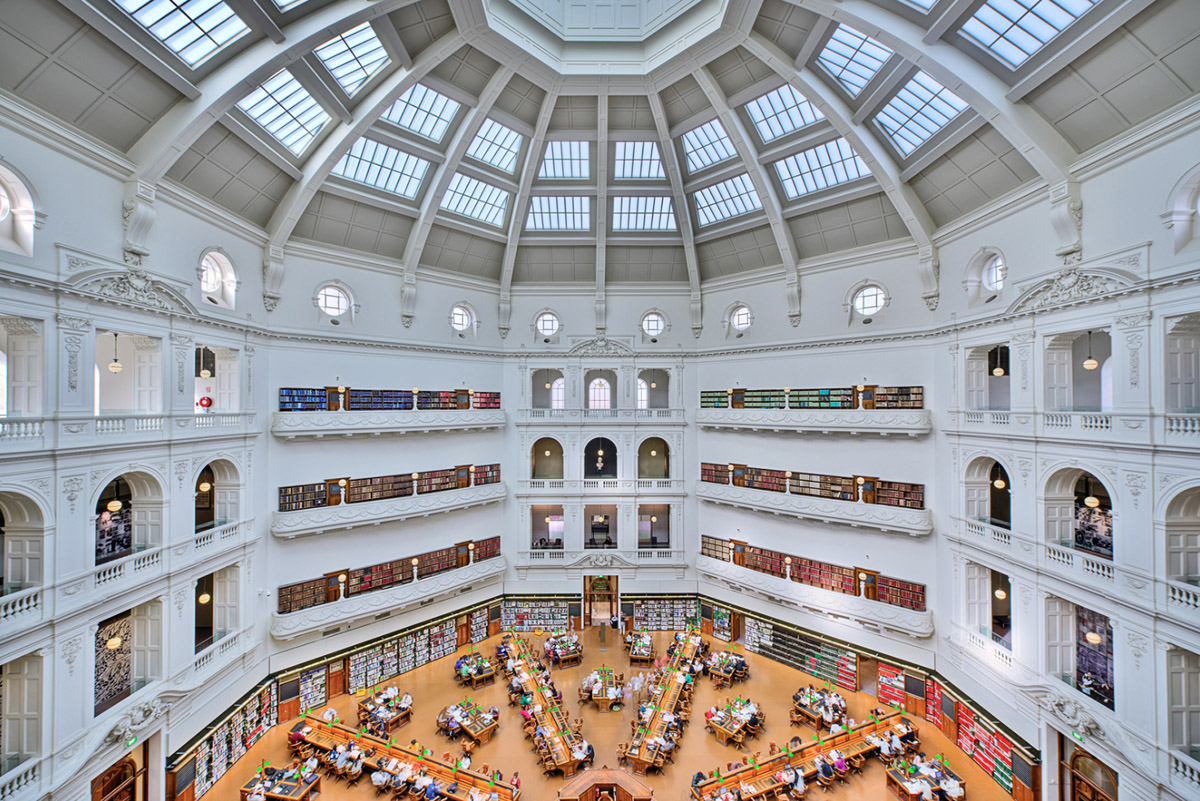
image courtesy of State Library Victoria
State Library of Victoria Redevelopment Program
Schmidt Hammer Lassen Architects along with Architectus have been shortlisted in Melbourne, Australia for the $83 million State Library Victoria Vision 2020 Redevelopment Program. Established in 1854, The State Library Victoria in Melbourne is one of Victoria State's oldest public institutions and Australia's oldest public library. The aim of the Vision 2020 Redevelopment Program is for the library to reaffirm itself as the state’s education and creative centrepiece and help benefit more Victorians by expanding the State Library's reach and relevance within the community whilst also celebrating the building’s magnificent heritage and returning significant spaces to public use. It will firmly position Australia’s oldest and busiest public library as a contemporary centre of knowledge, inspiration and innovation.

image © durek wittingslow visualisation
Since completing the extension to the Royal Library in Copenhagen, dubbed the Black Diamond in 1999, schmidt hammer lassen architects has designed over a dozen libraries worldwide, including the award-winning Halifax Central Library in Canada and the recently opened Dokk1 Multimedia Library in Aarhus, both examples of libraries being a key anchor that supports and strengthens communities.
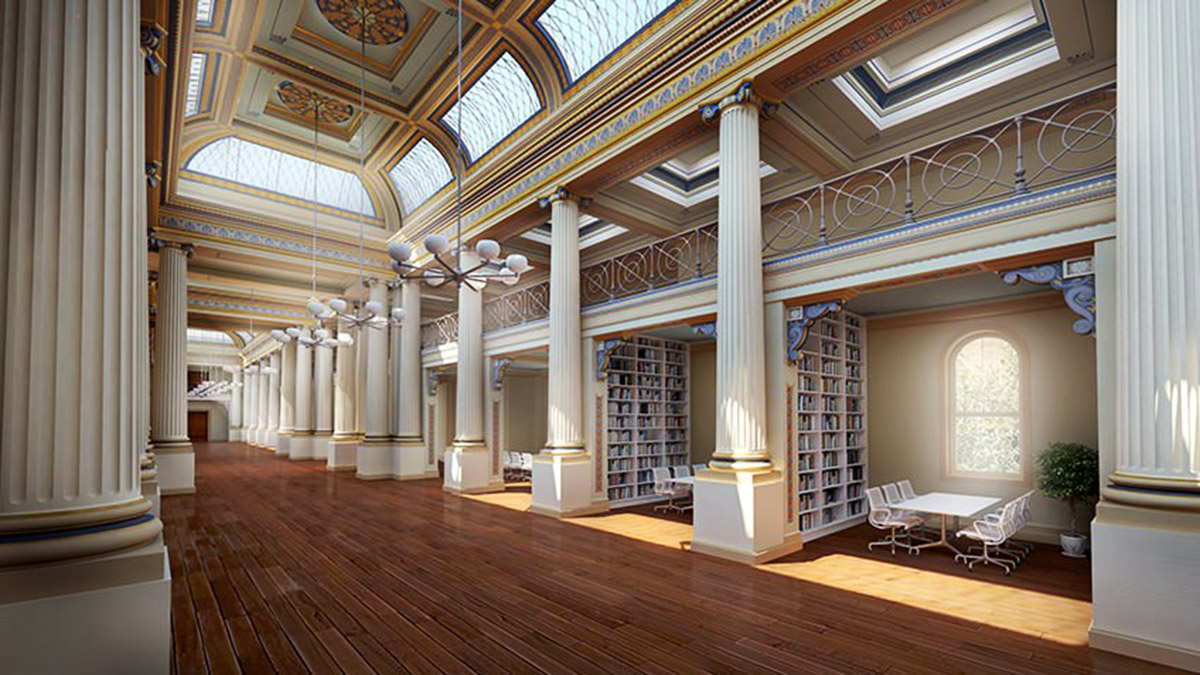
image ©durek wittingslow visualisation
This marks the second collaboration between schmidt hammer lassen and Architectus. Our two firms are currently working in association to design the new Christchurch Central Library in New Zealand, which when completed in 2018 will be one of the first cultural anchor projects outlined in the Recovery Plan for the city after the damaging earthquakes in 2010 and 2011. Schmidt Hammer Lassen Architects' full team is schmidt hammer lassen architects, Architectus, Andronas Conservation Architects, Irwin Consult, and Steensen Varming Engineers.

image ©durek wittingslow visualisation
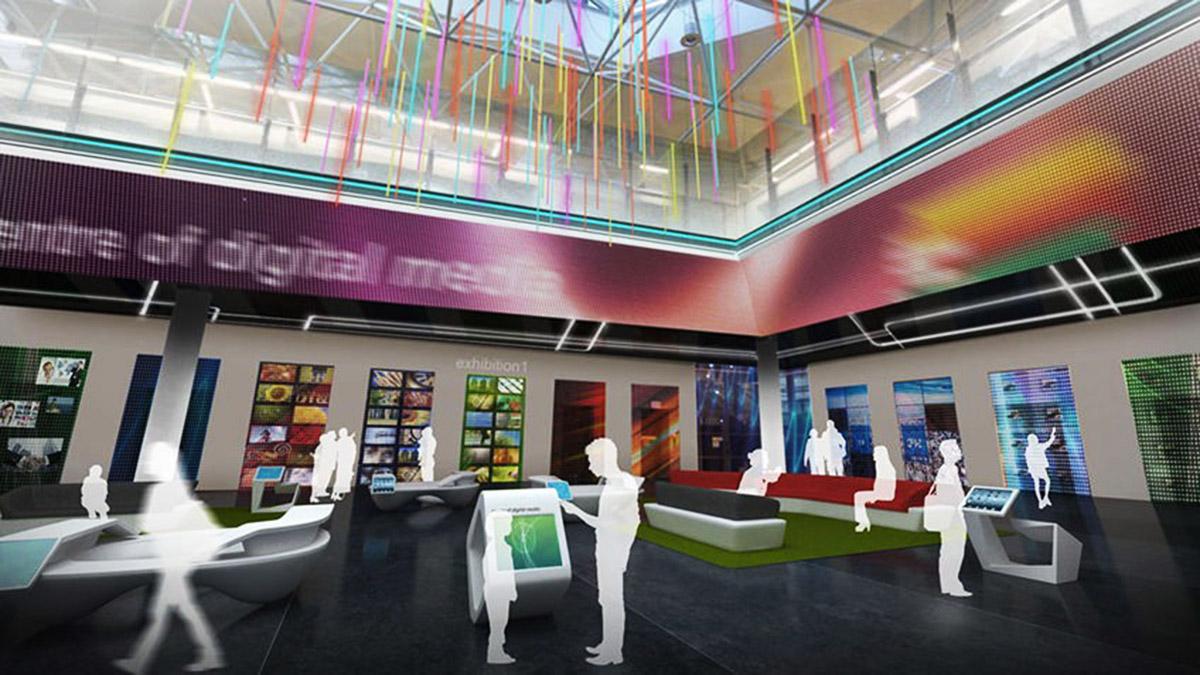
digital centre. image ©durek wittingslow visualisation
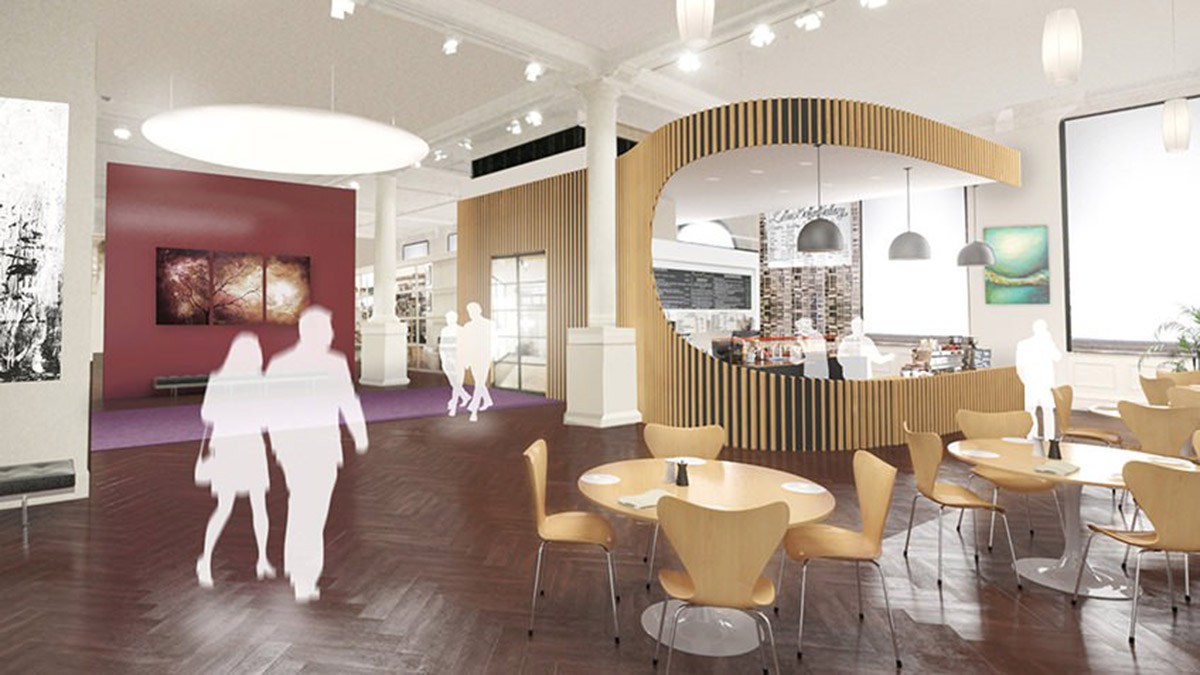
street cafe and gallery. image ©durek wittingslow visualisation
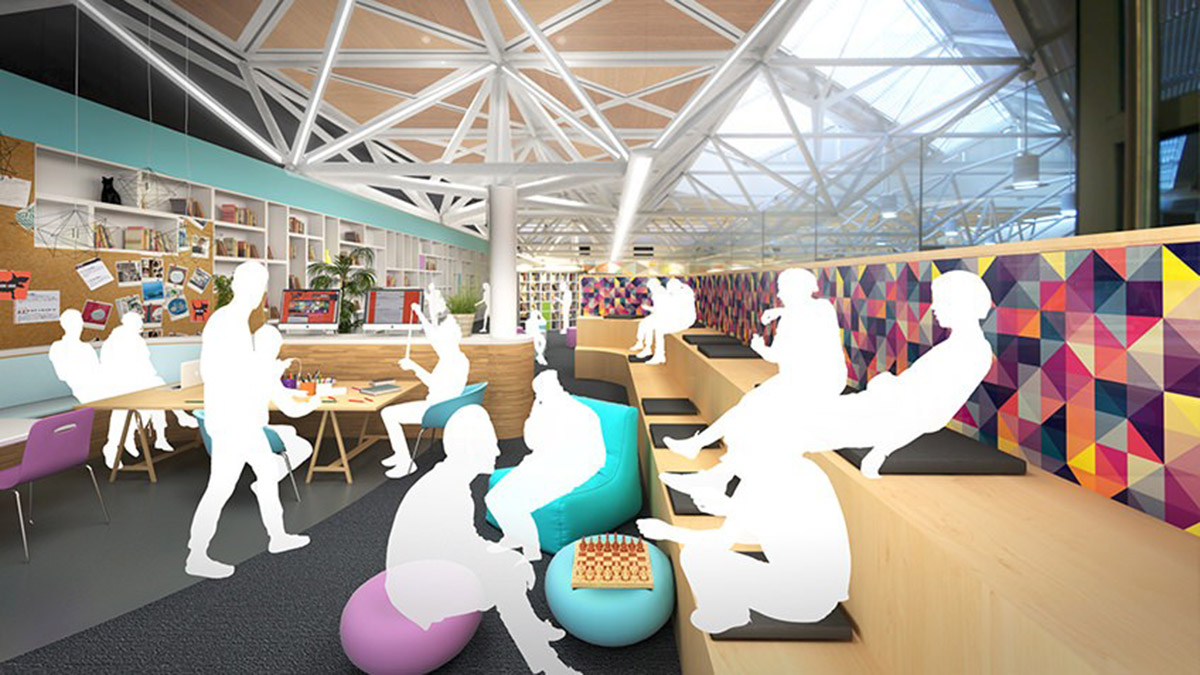
young learners space.image ©durek wittingslow visualisation

