Submitted by WA Contents
OMA strategically transforms KaDeWe department store in Berlin
Germany Architecture News - Jan 19, 2016 - 17:48 12071 views

all images courtesy of OMA
Office for Metropolitan Architecture / OMA has officially revealed new plans of Kaufhaus des Westens (KaDeWe) historic department store in Berlin. Since its opening in 1907, KaDeWe has always been an important pioneer retail store among other fashionable stores while also setting new standards for patron services. Its fame and unique size – the biggest department store in continental Europe which makes it akin to a city: a three dimensional network of paths, squares, neighbourhoods, activities and views unfolding through its large extensions and providing opportunities for commercial social and cultural encounters.

OMA transforms this retail store by following up a very strategical approach concentrating four different quadrants, each one proposes commercial qualities, targeted at different audiences: classic, experimental, young, generic, etc…placed four department stores under one single roof, the design principle fragments the original mass into smaller, easily accessible and navigable components, which is similar to distinct urban sectors embedded into a unifying city fabric.
OMA states that ''each quadrant addresses a different street entrance and is organized around its core void acting both as a main central atrium and a primary vertical distribution space. Through a process closer to the one of curating rather than designing, each void is developed specifically to offer four kinds of distinct spatial experiences and four efficient models of organization. Throughout the nine levels of the building the voids transform in size and extension, avoiding any repetition and making every floor unique: they disappear on the ground floor, morph through the commercial areas, and - in one case only - reach the new rooftop''

OMA loves to make loop to visitors or users and in this schema, a cross-shaped organizational system reinforces the presence of quadrants on each commercial floor, regulating the use of the spaces, the general circulation system, the transition between one quadrant and the other, the relationship between brands and curated spaces, while at the same time allowing the injection of unexpected programs, etc…OMA totally reorganizes the infrastructure allowing for multiple conditions and uses.
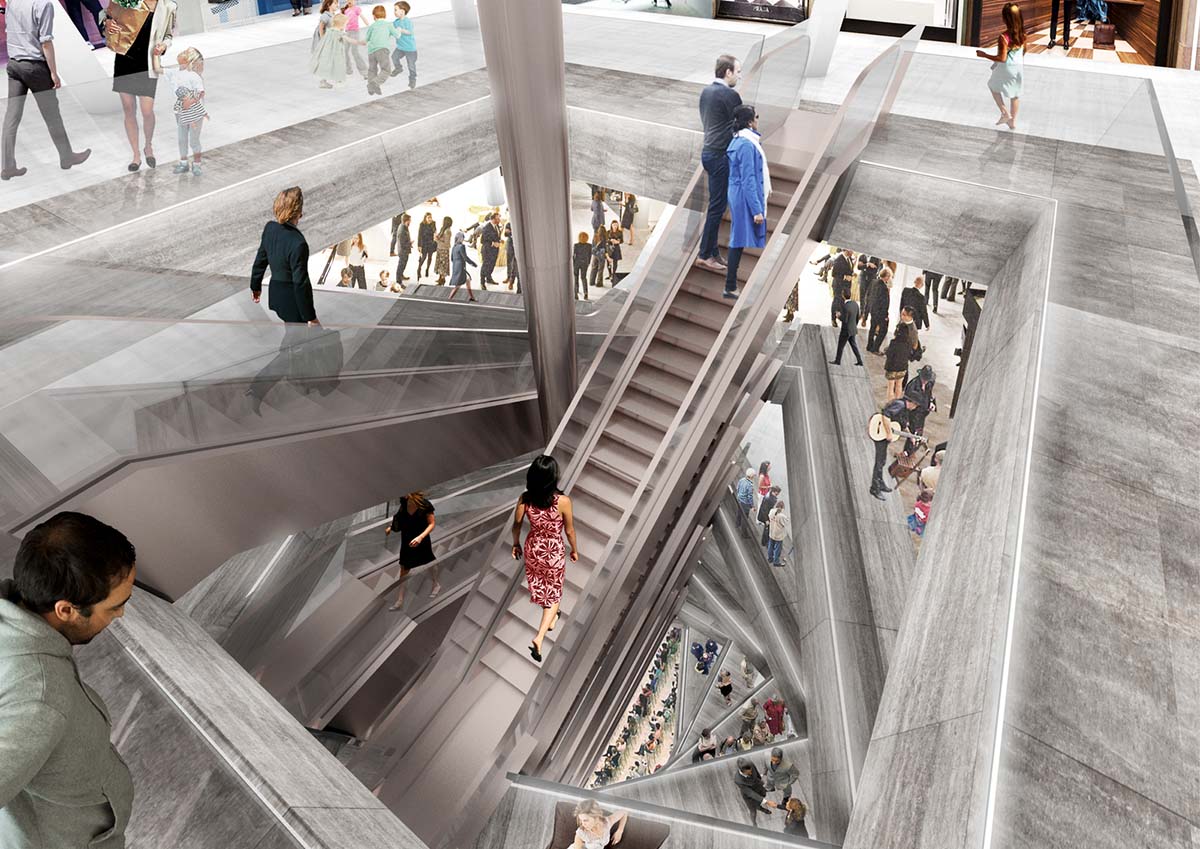
The existing vaulted rooftop restaurant is replaced by a new architecture – a compact glass volume, extending organically from the profile of the existing building. It is directly connected to the interior spaces through the most adventurous of the voids – the circular and concentric. The journey through the void culminates with a final escalator ramp releasing the visitors towards an expansive view of Berlin.
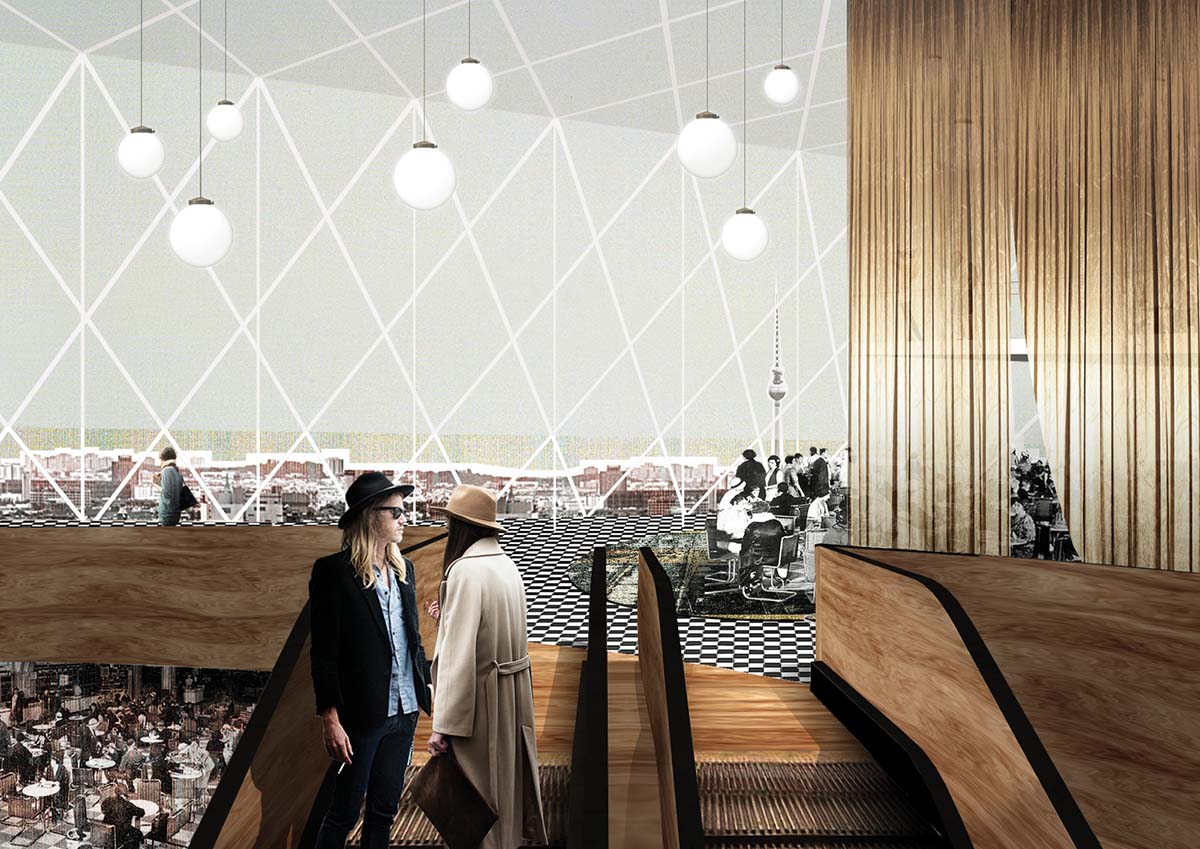
Two ad hoc elevators, visible on the façade and acting as attractors, connect the public streets to the new level. The particular configuration of the new rooftop leaves an open air courtyard between the new architectural insert and the rest of the building. The resulting irregularly shaped courtyard provides a space for outdoor programs and unveils simultaneously the most exciting and yet most secret spaces of KaDeWe: its food laboratories.
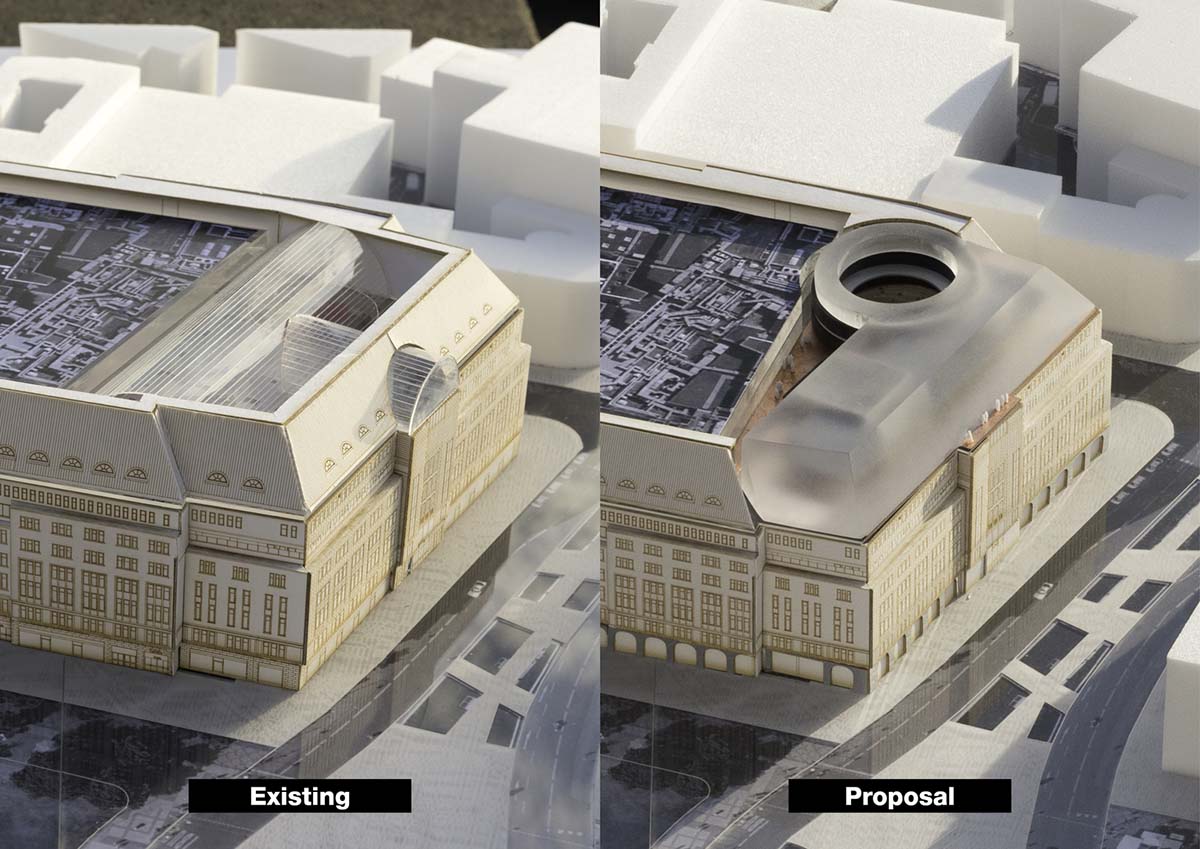
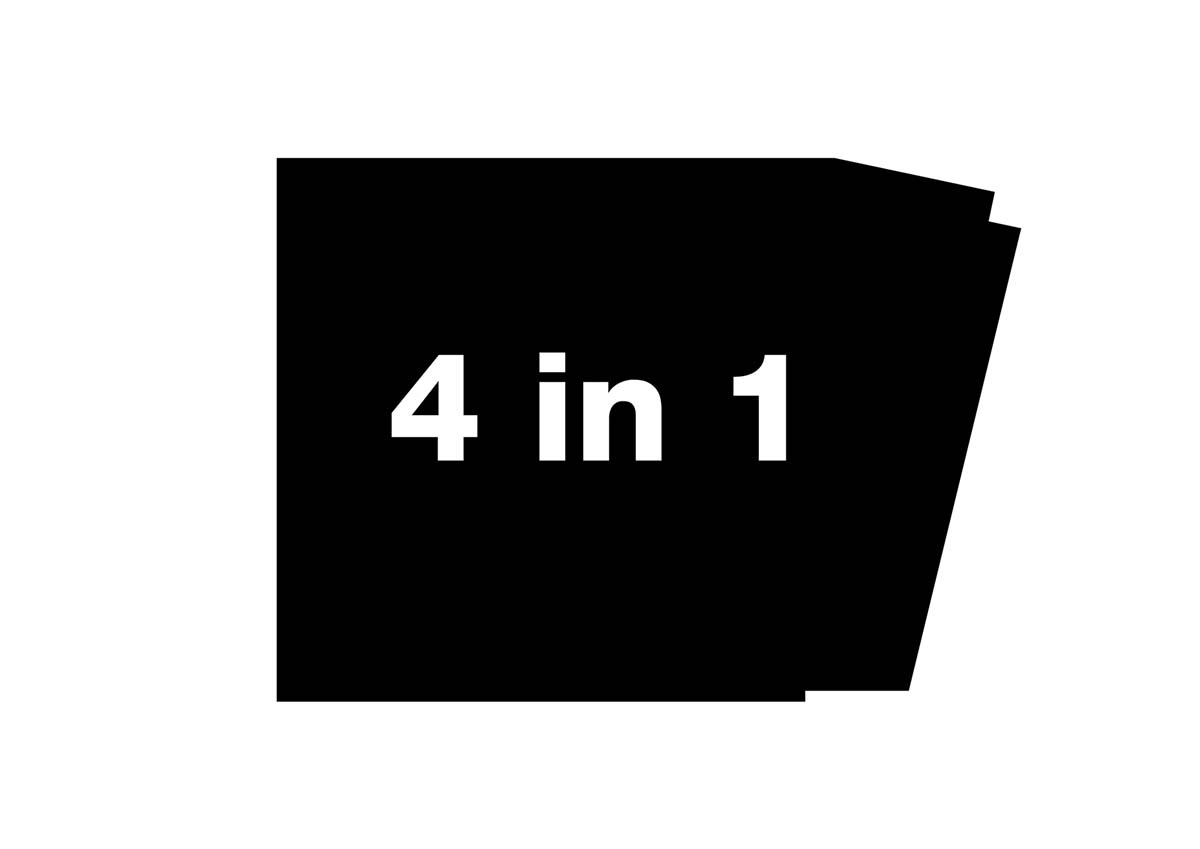

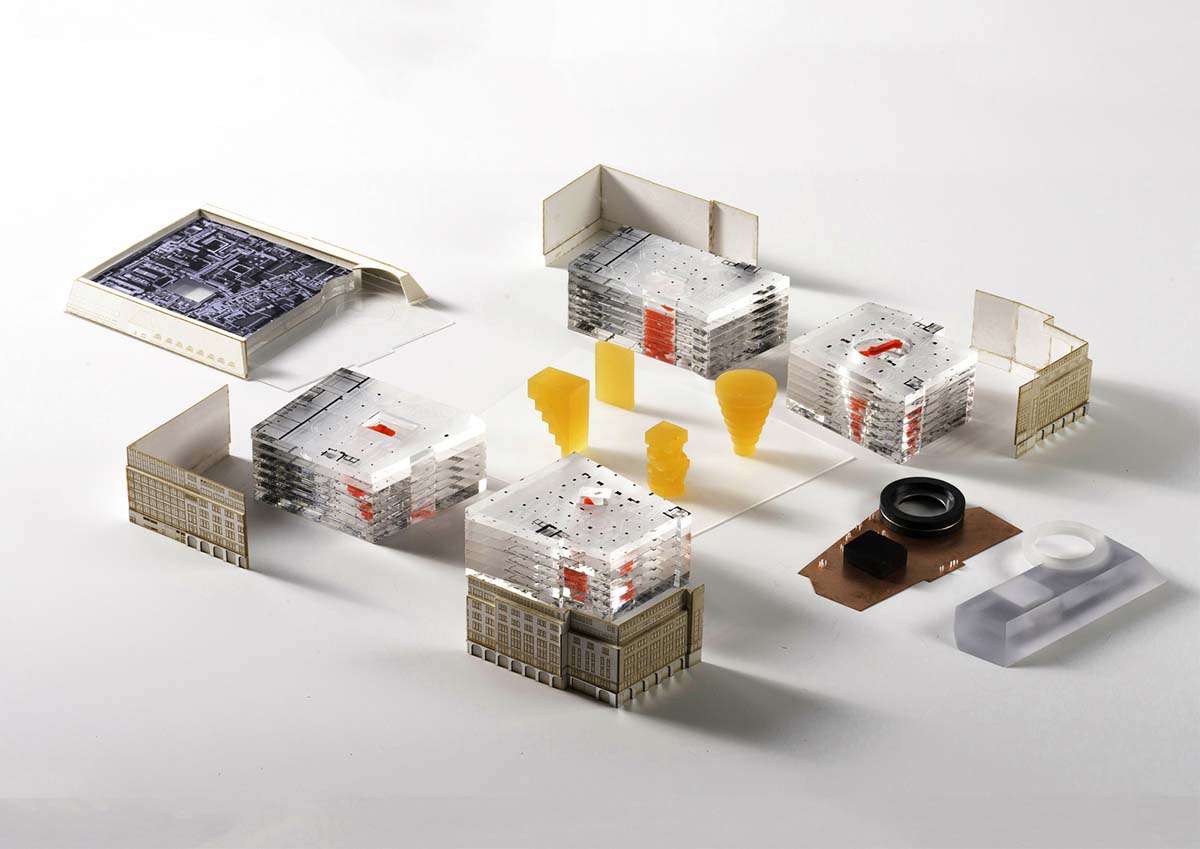
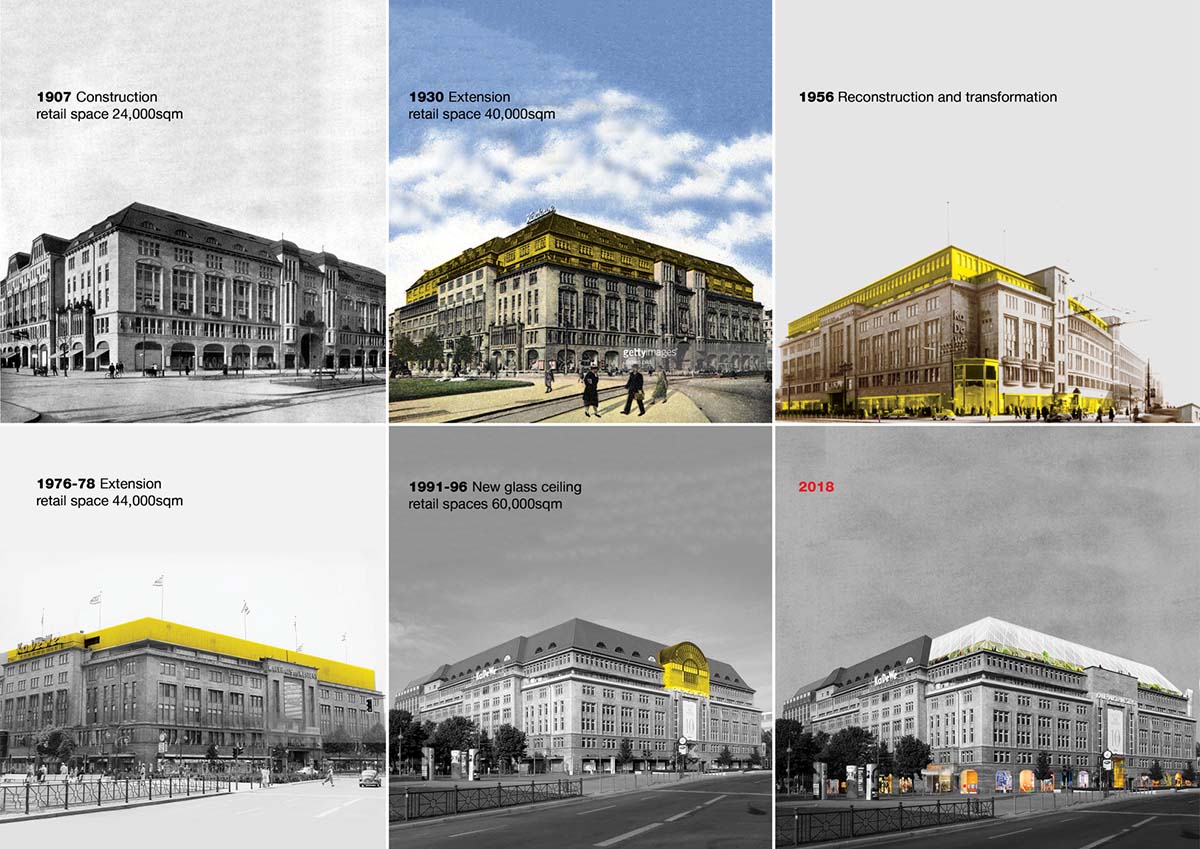
Project Facts
Location: Berlin, Germany
Client: KaDeWe Group
Year: 2015-ongoing
Status: Design Development
Program: Retail
Partners: Ippolito Pestellini Laparelli, Rem Koolhaas
Team
Concept: Giacomo Ardesio, Sandra Bsat, Janna Bystrykh, Paul Cournet, Alice Grégoire, Piotr Janus, Aleksandar Joksimovic, Francesca Lantieri, Barbara Materia, Romea Muryn, Salome Nikuradze, Alessandro De Santis, Miguel Taborda.
Design Development: Sandra Bsat, Mariano Sagasta Garcia, Luis Guzman Grossberger, Aleksandar Joksimovic, Felix Perasso, Rita L. Álvarez-Tabío, Togores.
> via OMA
