Submitted by WA Contents
James Simon Galerie on Berlin’s Museum designed by David Chipperfield Architects nears completion
Germany Architecture News - Apr 18, 2016 - 10:13 39158 views
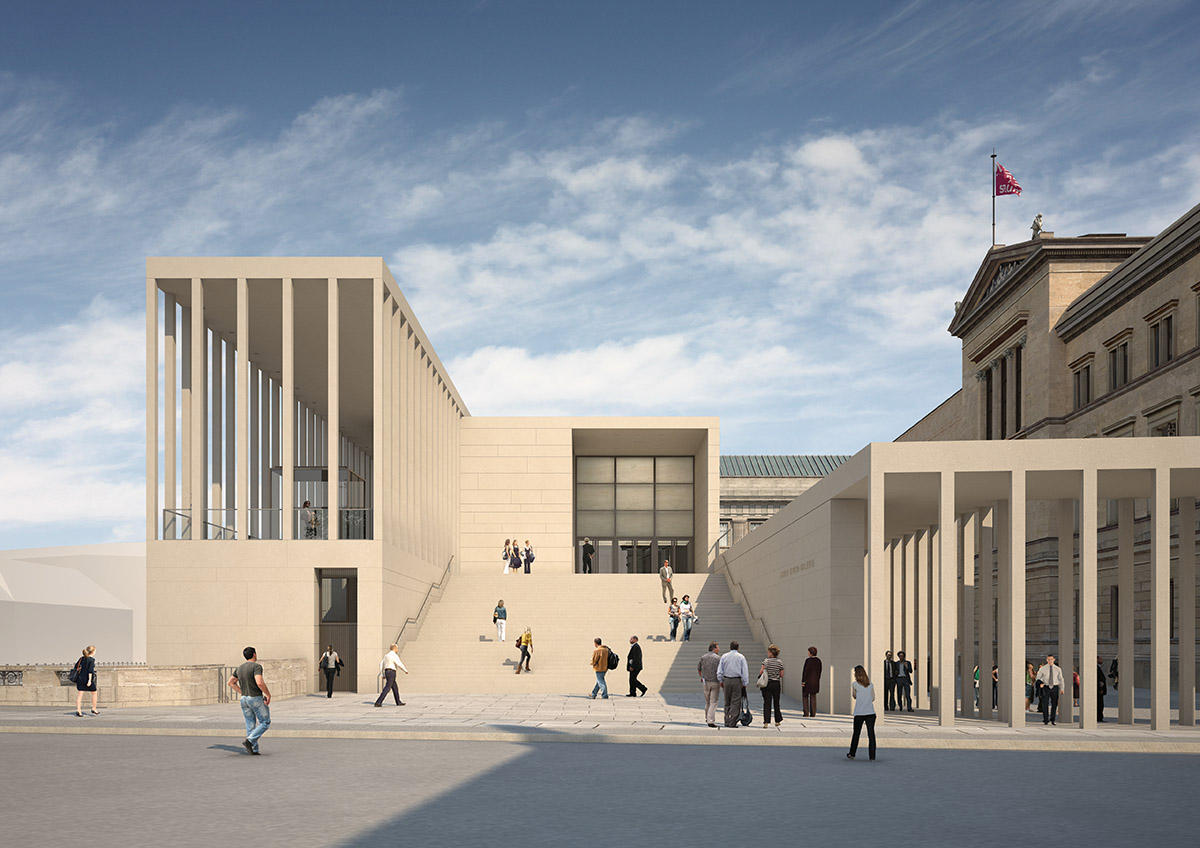
Simulation of the future Museum Island Berlin: views of the James Simon Gallery (currently under construction) from the south; the New Museum right.
David Chipperfied Architects' the James Simon Galerie on Berlin’s Museum Island was celebrated with the topping-out ceremony. Nearly 1,000 people attended to the event with the speech of David Chipperfield. Named after one of city’s greatest patrons, the building forms an integral part of the masterplan for the Museum Island approved in 1999.
David Chipperfield has described the James Simon Galerie as ‘both a building and place’, explaining that ‘as well as its role to supplement the museological programme, its purpose is to reorganise urban relations and accessibility within the Museum Island’. It is not so much defined by its function ‘but rather by its responsibility as a public building in the centre of the city’. The completion of the new entrance building is scheduled for 2018.
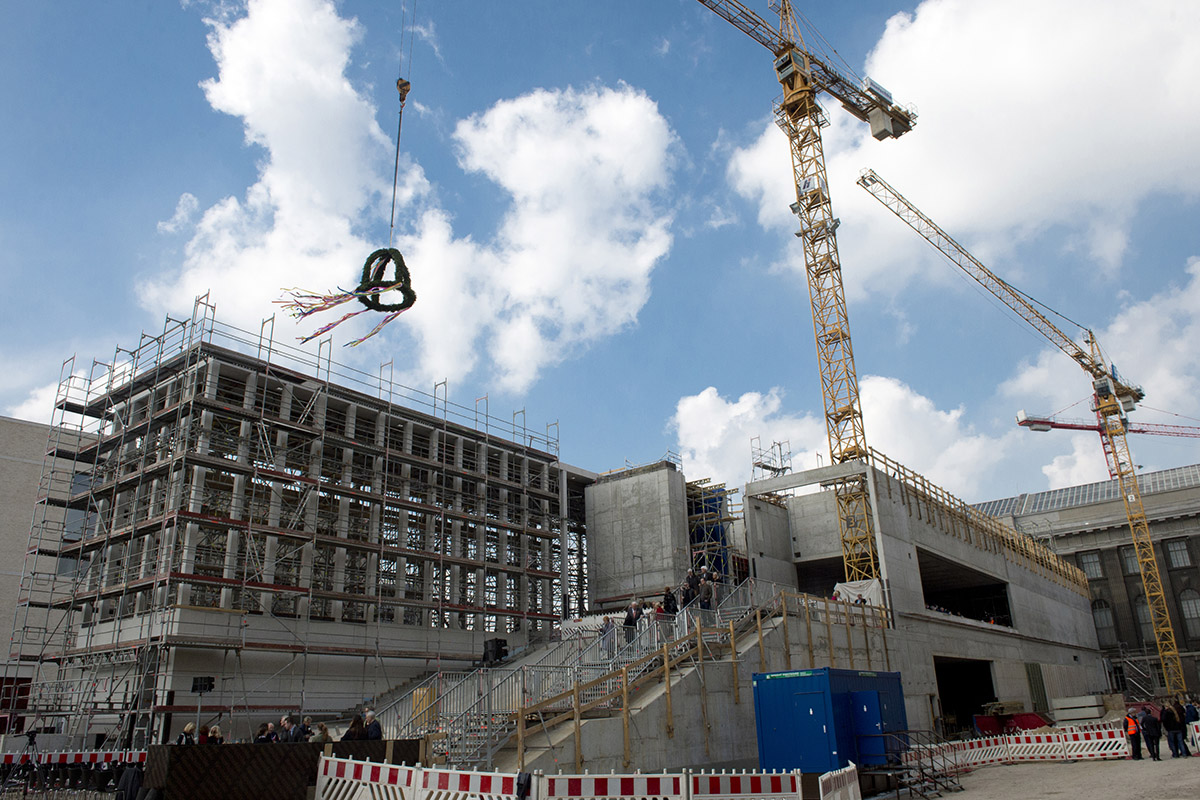
Topping James Simon Gallery. image © SPK / photothek.net / Michael Gottschalk.
The official speakers at the ceremony were Petra Wesseler, President of the Federal Office for Building and Regional Planning; Monika Grütters, the Federal Government Commissioner for Culture and the Media; Barbara Hendricks, the Federal Minister for the Environment, Nature Conservation, Building and Nuclear Safety; Hermann Parzinger, the President of the Prussian Cultural Heritage Foundation; as well as David Chipperfield and Alexander Schwarz from David Chipperfield Architects Berlin.
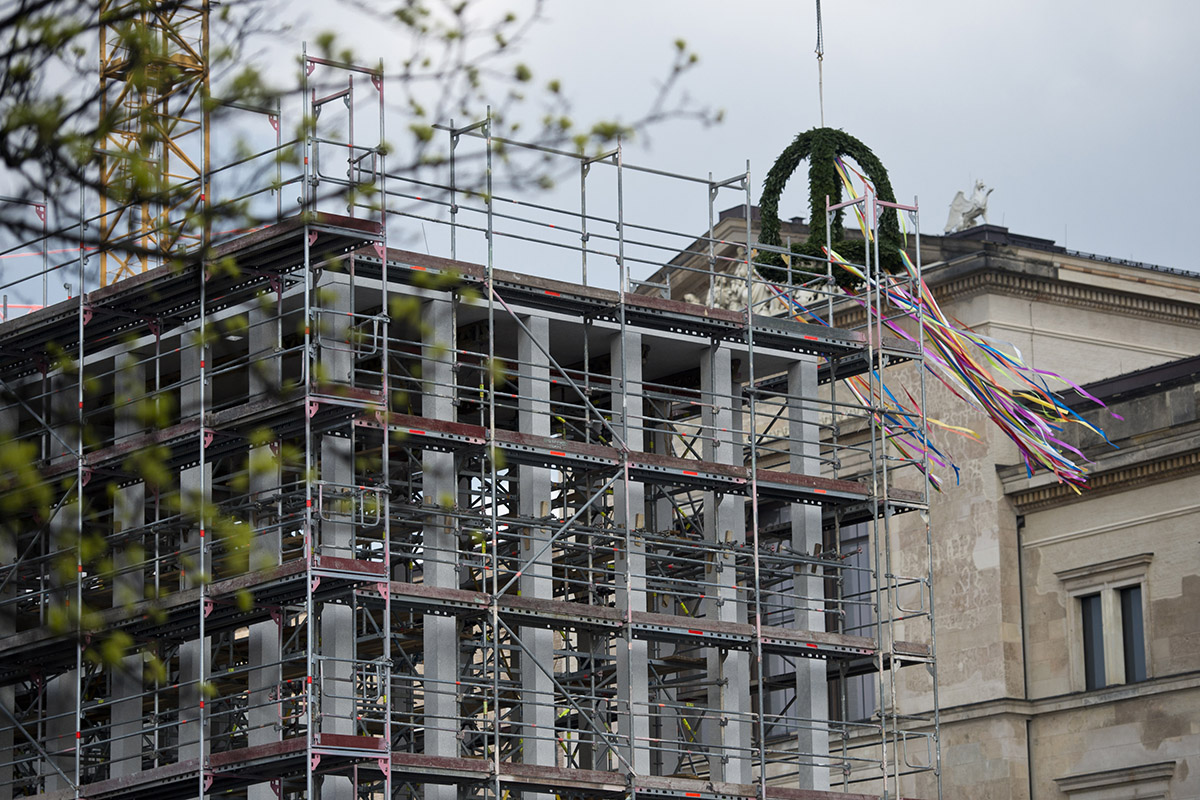
Topping James Simon Gallery. image © SPK / photothek.net / Michael Gottschalk.
As a continuation of Friedrich August Stüler’s forum architecture, the James Simon Galerie will complete the Museum Island ensemble as a new entrance building between the Kupfergraben canal and the west façade of the Neues Museum. The project involves rearranging the relationships and open spaces between the Pergamon Museum and the Neues Museum, and giving architectural form to the large-scale urban qualities of the site.
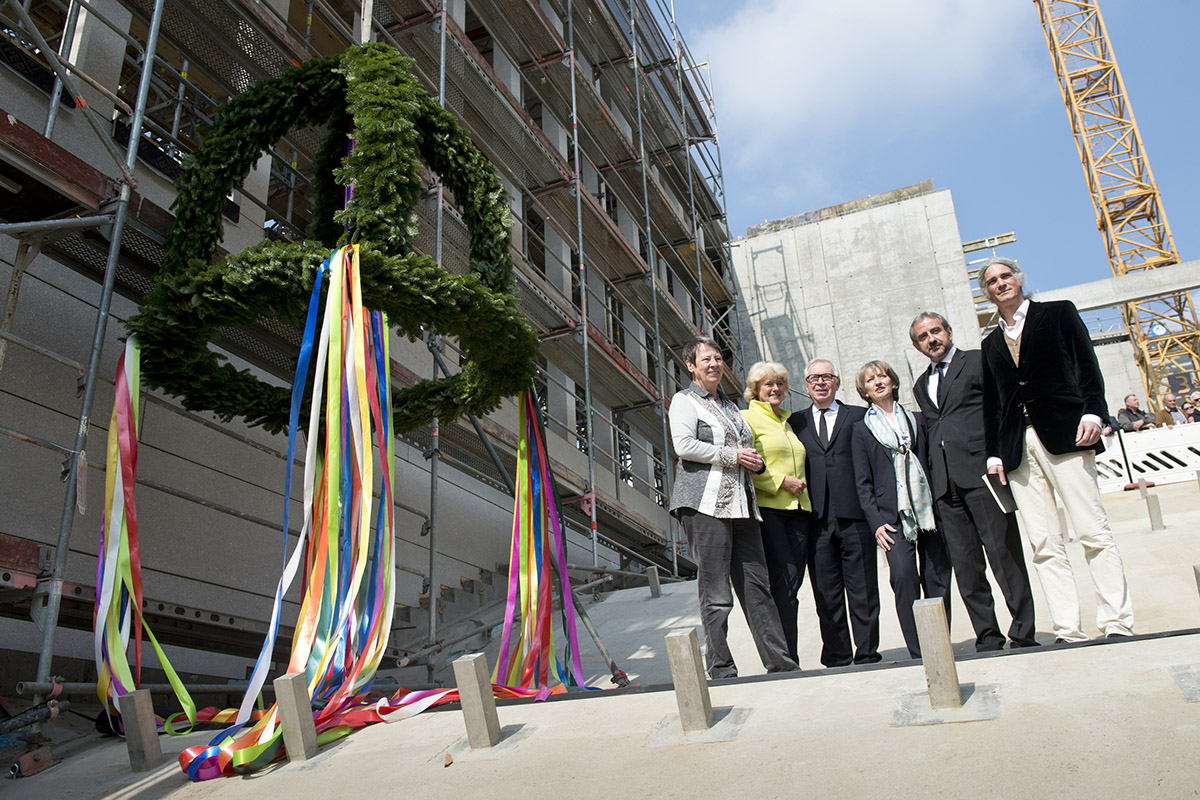
Topping James Simon Gallery on the Museum Island Berlin on 13/04/2016: From left to right: Bundesbauministerin Barbara Hendricks, State Minister of Culture Monika Grütters, architect David Chipperfield, President of BBR Petra Wesseler, SPK-President Hermann Parzinger, architect Alexander Schwarz. image © SPK / photothek.net / Michael Gottschalk.
According to the design approach, the project aims to create a new address on the Museum Island – a new entrance and reception area which exploits the possibilities of the most effective side of the site towards the Lustgarten, the Schlossbrücke (the Palace Bridge) and the street Unter den Linden, while at the same time supporting the urban relationships of the existing historic buildings. The design furthermore creates an edificial link to the main entrance of the Pergamon Museum and to the Archaeological Promenade at the basement level.
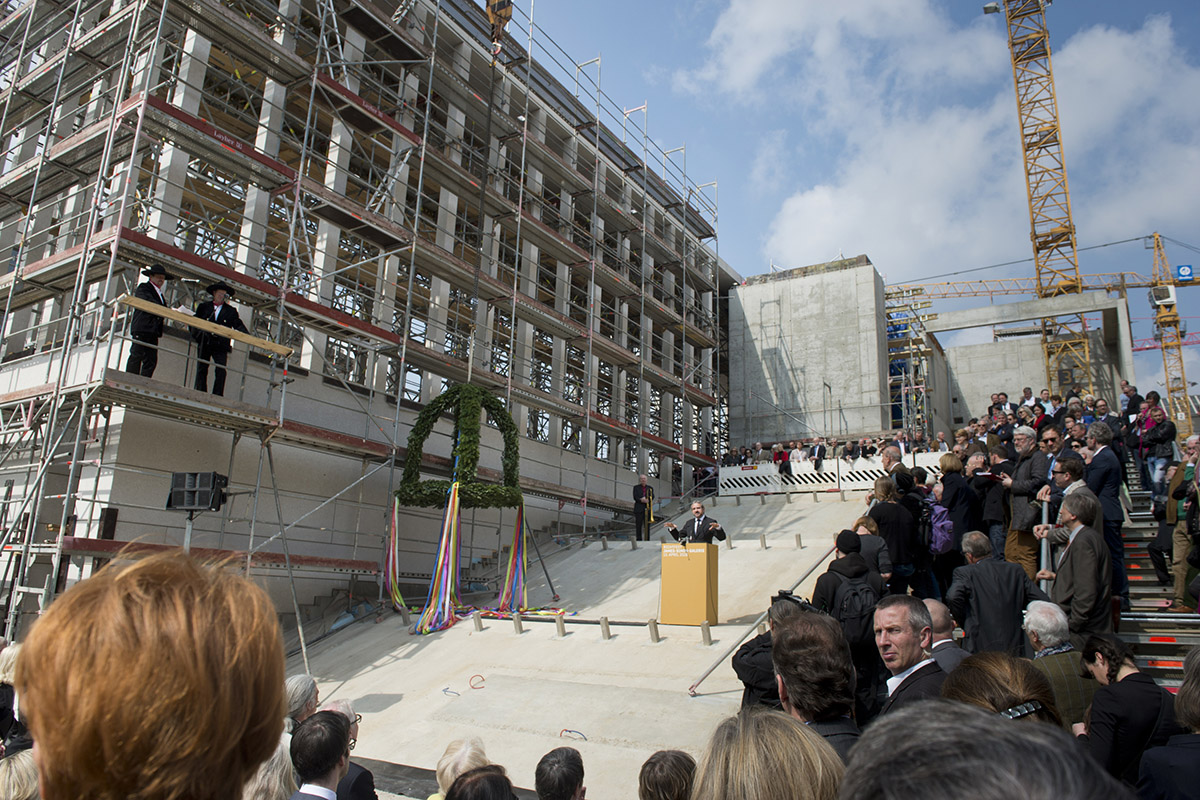
Topping James Simon Gallery: Hermann Parzinger, president of the SPK. image © SPK / photothek.net / Michael Gottschalk.
A staggering of the building volumes supports the view from the Schlossbrücke into the depths of the Museum Island and to the west façade of the Neues Museum. A new colonnade continues Stüler’s colonnade, which currently ends at the Neues Museum, and forms a small colonnaded courtyard. As if it were built topographically, a high plinth occupies the bank of the Kupfergraben canal.
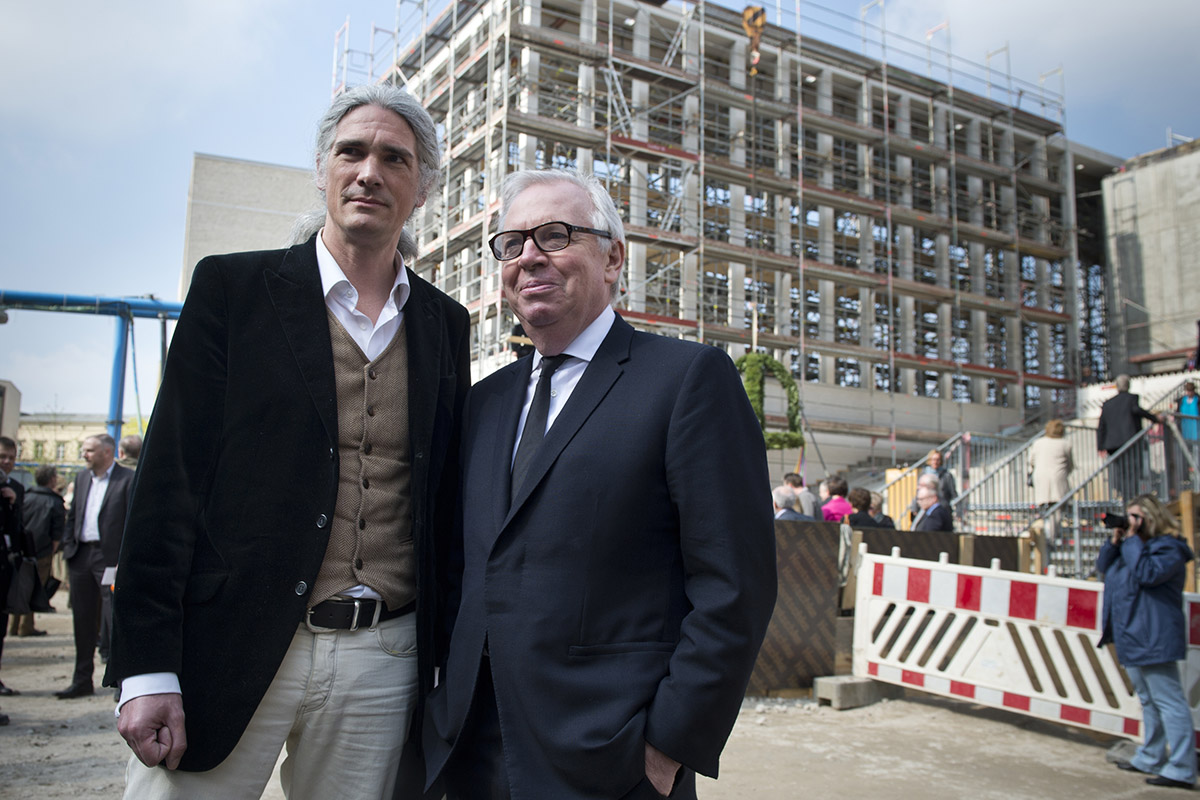
Topping James Simon Gallery: Alexander Schwarz and David Chipperfield, architect. image © SPK / photothek.net / Michael Gottschalk.
Corresponding with the risalit basis of the Pergamon Museum, this new raised plateau is level with the Pergamon Museum’s main exhibition floor. Large parts of this colonnade on the southwest facing terrace remain publicly accessible outside of opening hours, extending the Museum Island’s attractive open spaces.
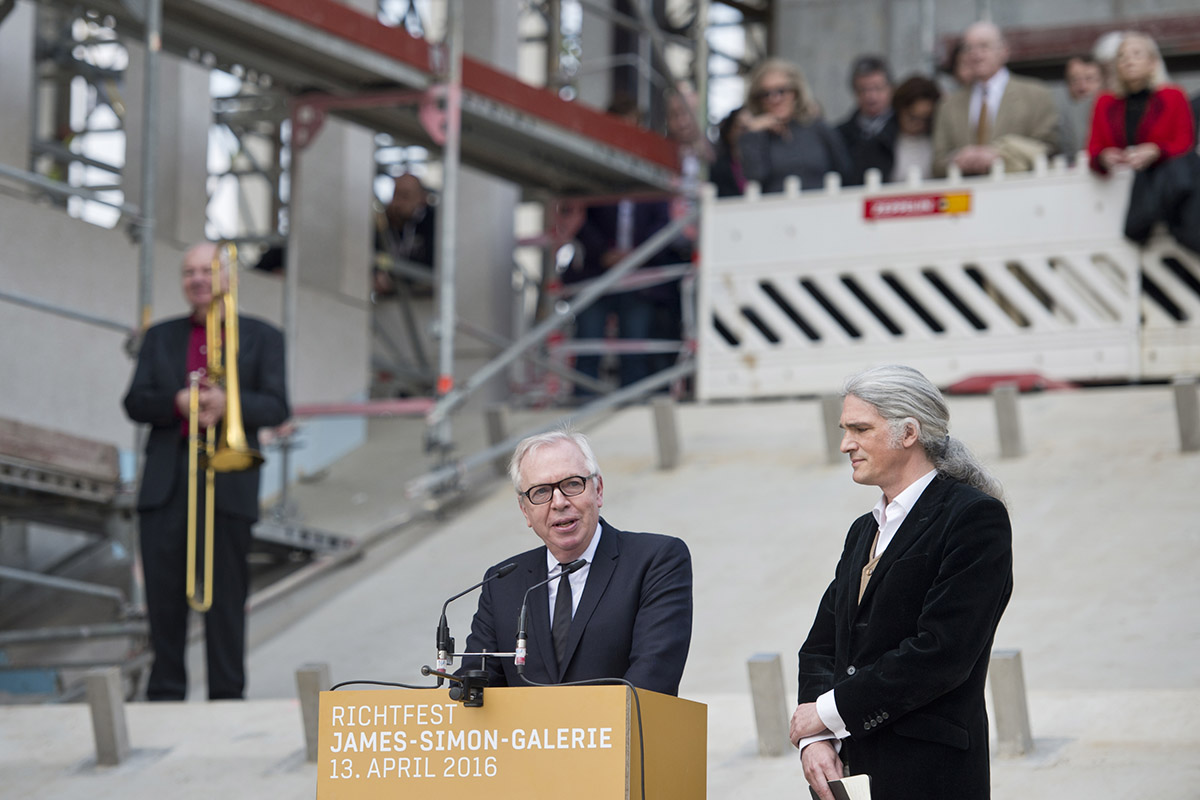
Topping James Simon Gallery: David Chipperfield with Alexander Schwarz (architect). image © SPK / photothek.net / Michael Gottschalk.

view from the schlossbrücke (the palace bridge). image © ute zscharnt for david chipperfield architects.
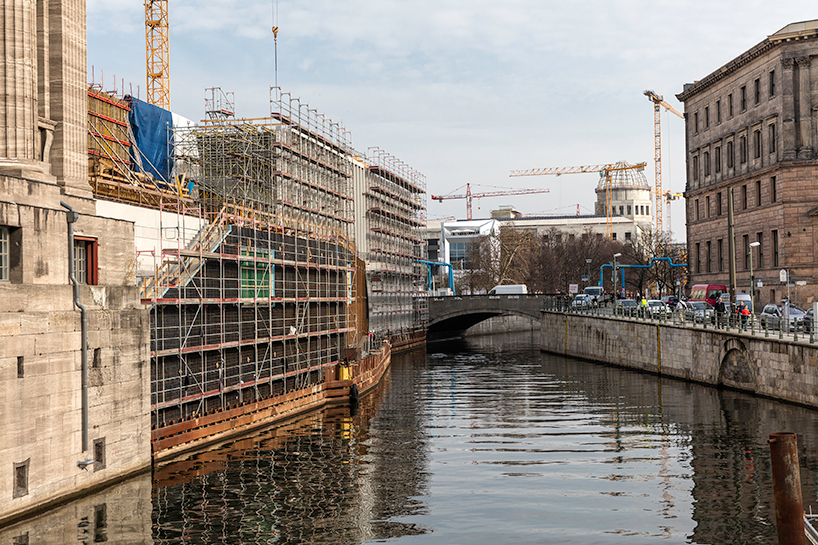
view from pergamon museum towards the humboldt forum. image © ute zscharnt for david chipperfield architects.

view from lustgarten towards bodestraße. image © ute zscharnt for david chipperfield architects.
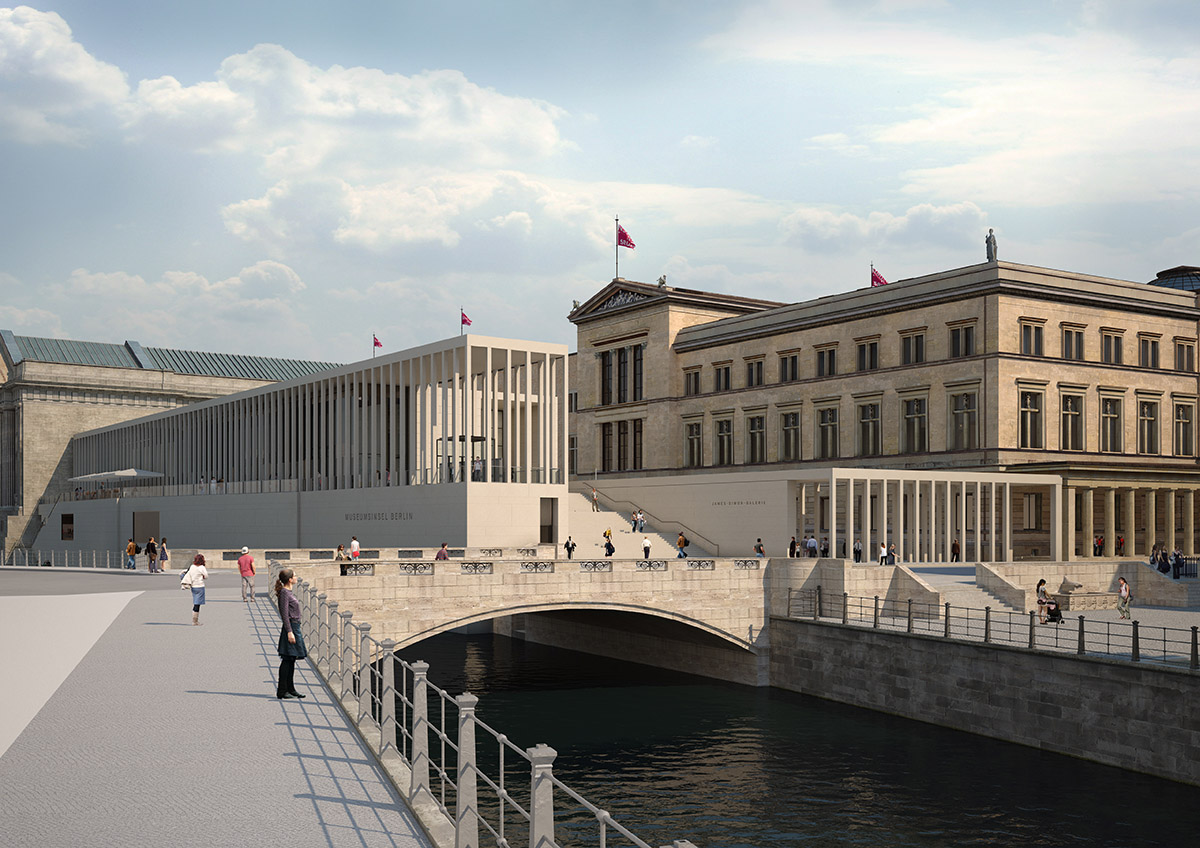
Simulation of the future Museum Island Berlin: James Simon Gallery (currently under construction) and Neues Museum, view from south Kupfergraben and Iron Bridge. image © SPK / ART + COM, 2015.
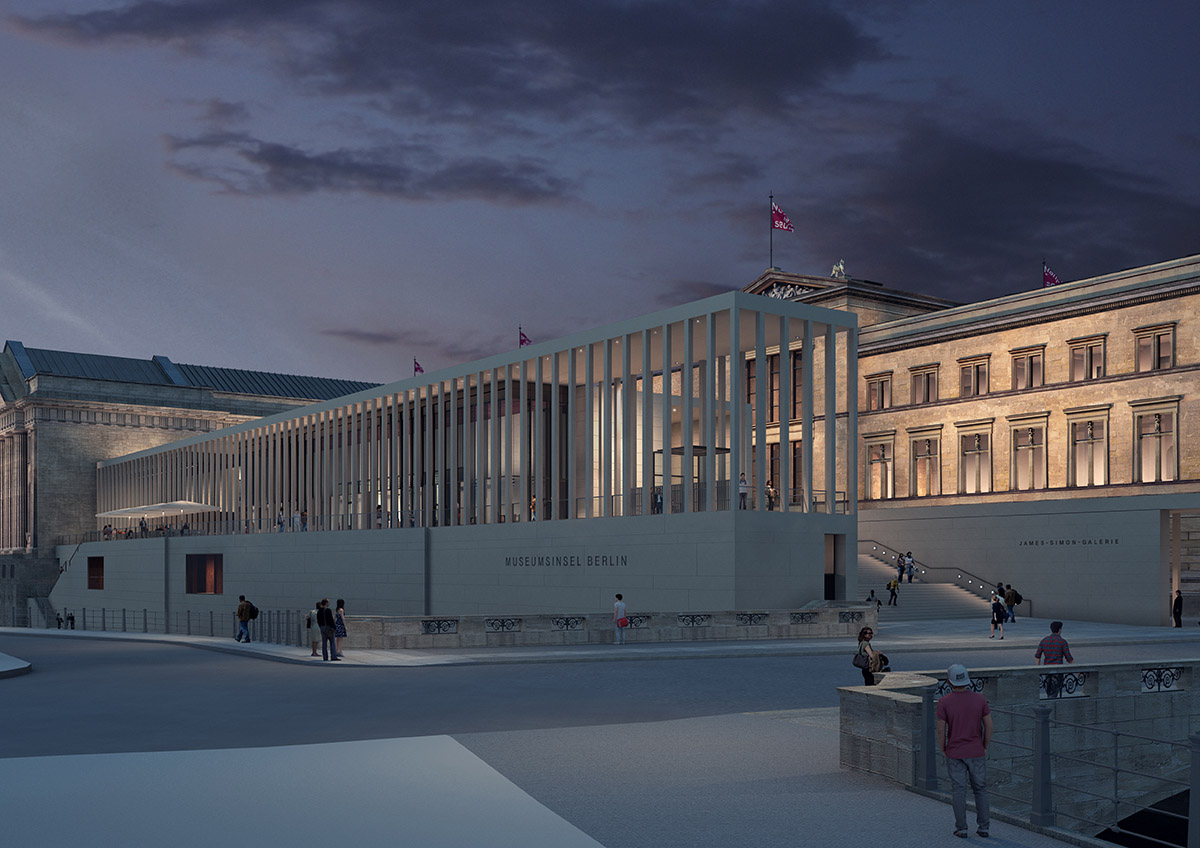
Simulation of the future Museum Island: nightly views of the James Simon Gallery (currently under construction) from the southwest, the New Museum right. image © SPK / ART + COM, 2015.
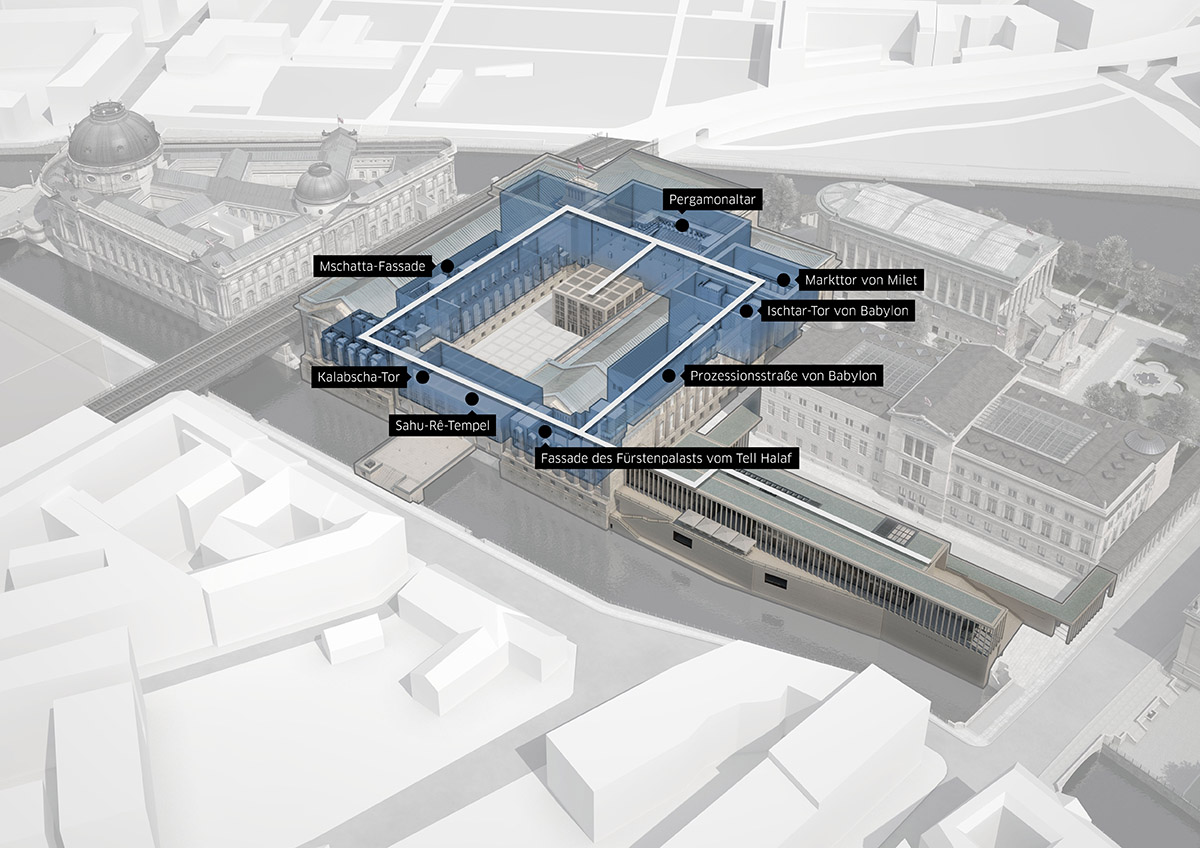
Simulation of the future Museum Island Berlin: Tour Ancient architectures in the Pergamon Museum (with the fourth wing). image © SPK / ART + COM, 2015.

Simulation of the future Museum Island Berlin and the Humboldt Forum (coloring Humboldt Forum not realistic), view from south. image © SPK / ART + COM, 2015.
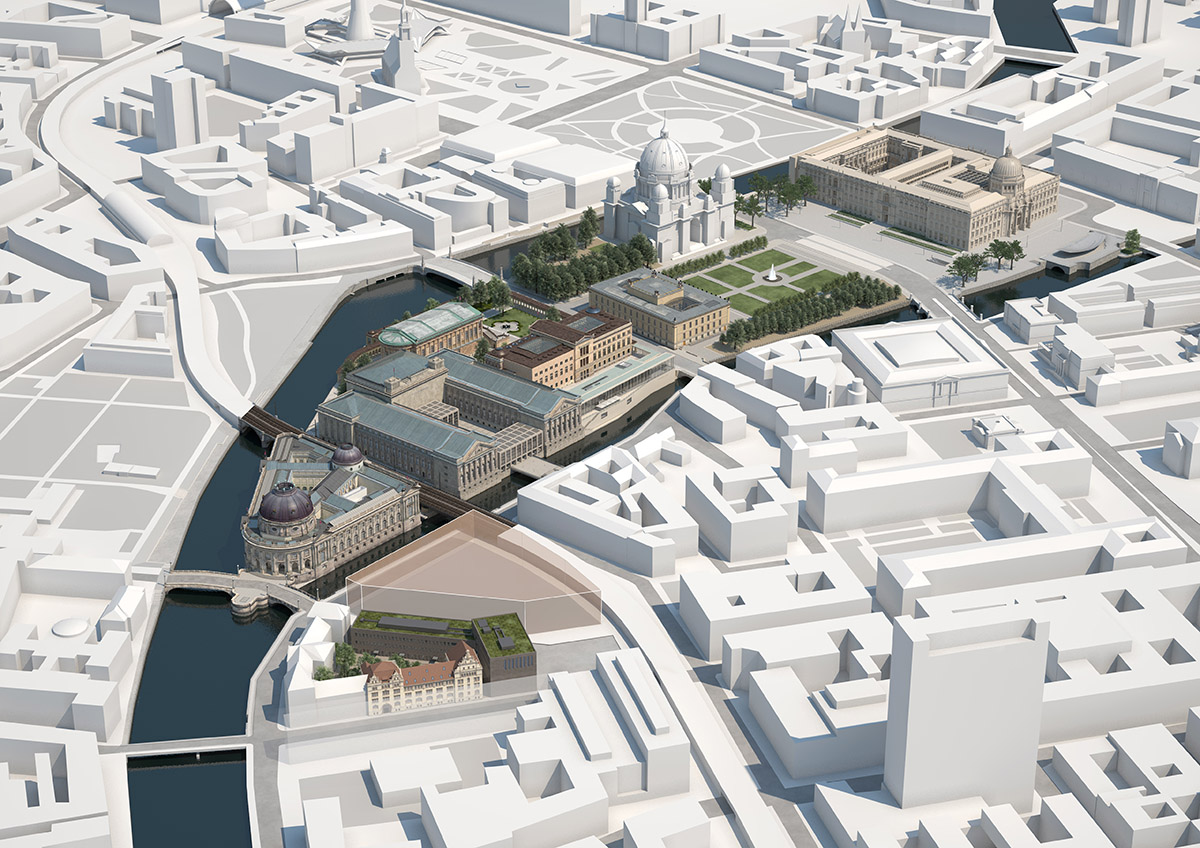
Simulation of the future Museum Island Berlin and the Humboldt Forum (coloring Humboldt Forum not realistic), view from the northwest. image © SPK / ART + COM, 2015.
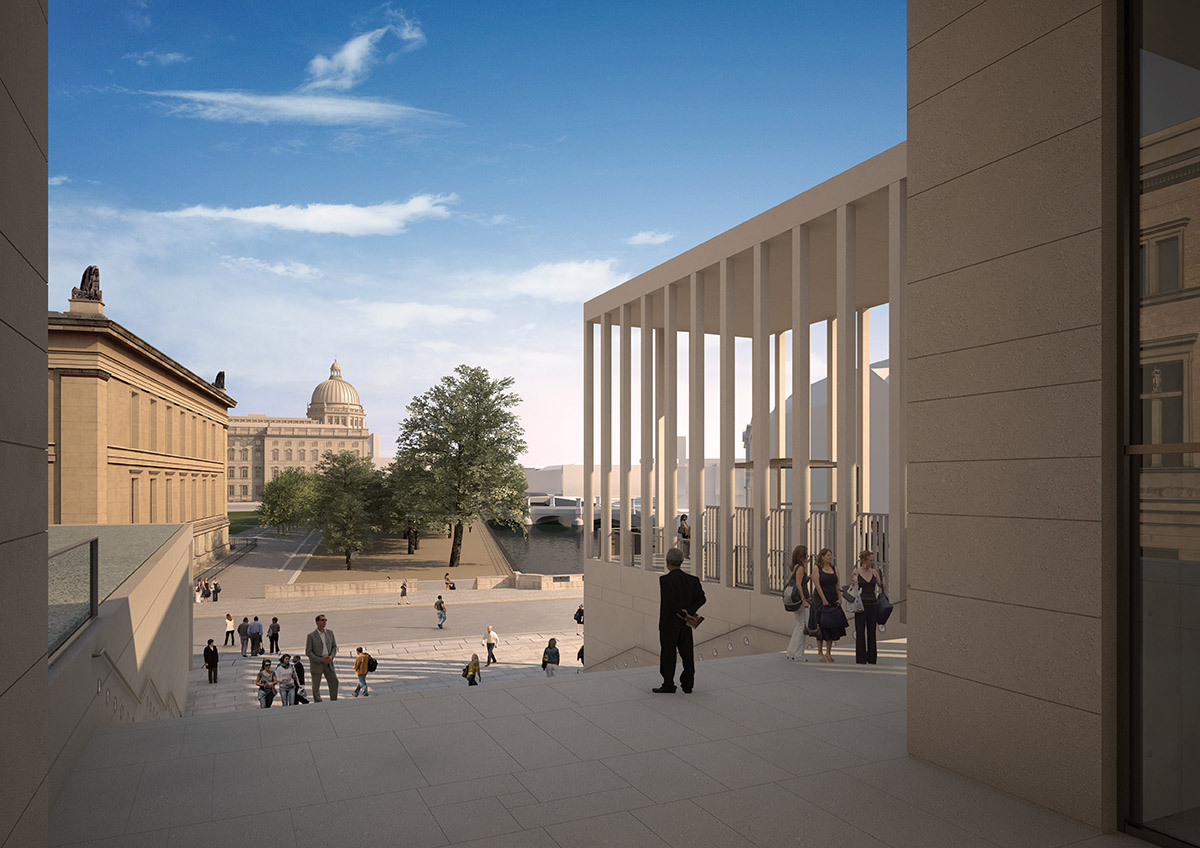
Simulation of the future Museum Island Berlin: View from the front steps of the James Simon Gallery (currently under construction) south on the Old Museum and the Humboldt Forum (currently under construction; color not realistic). image © SPK / ART + COM, 2015.
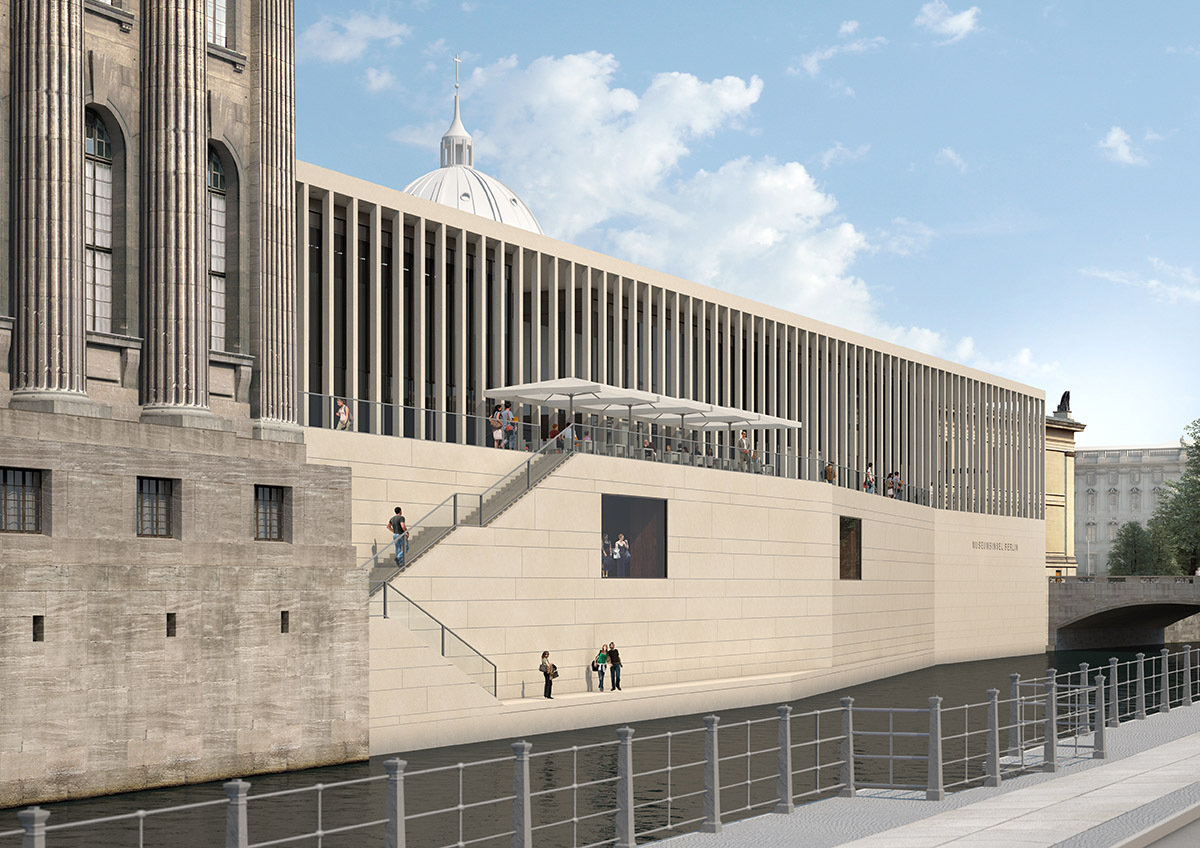
Simulation of the future Museum Island Berlin: views of the James Simon Gallery (currently under construction) from the Kupfergraben.image © SPK / ART + COM, 2015.
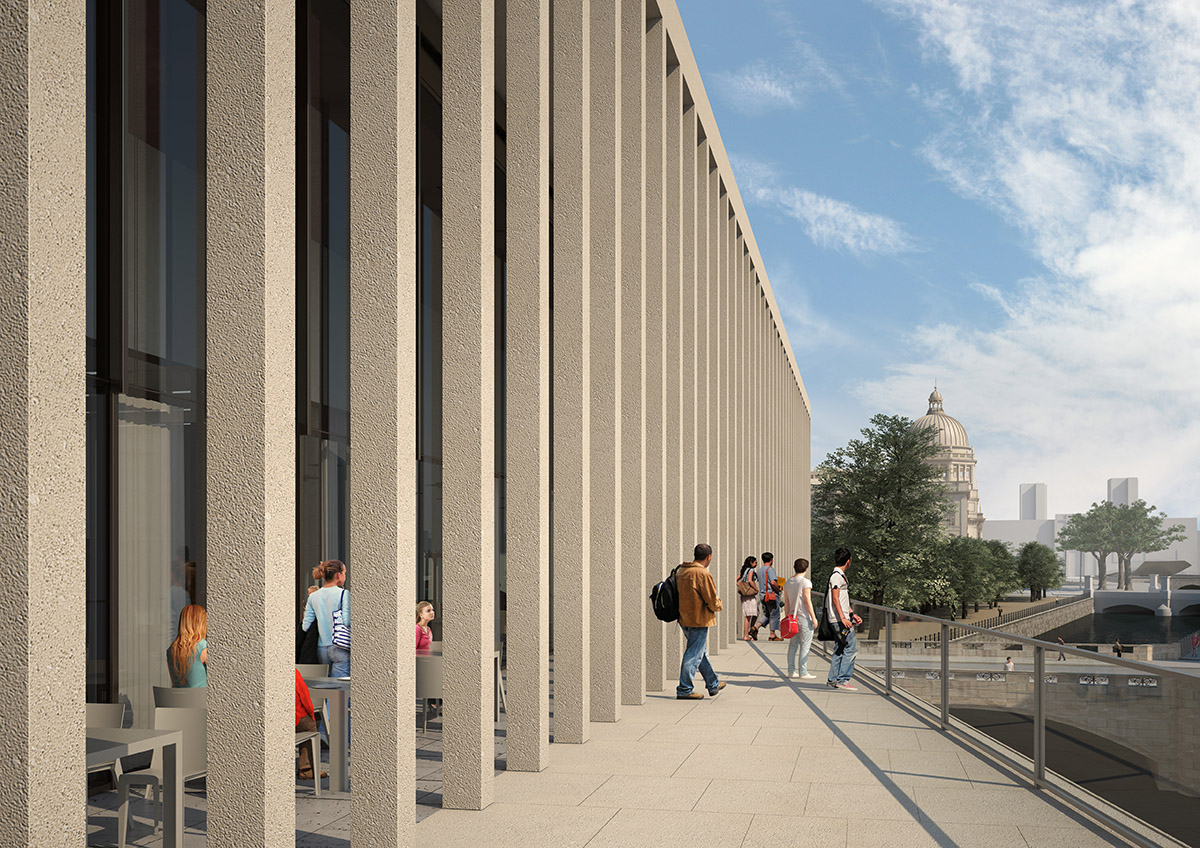
Simulation of the future Museum Island Berlin: View from the terrace of the James Simon Gallery (currently under construction) south on the Humboldt Forum (currently under construction; color not realistic). image © SPK / ART + COM, 2015.

Simulation of the future Museum Island Berlin: Terrace of the James Simon Gallery (currently under construction) at Kupfergraben, view towards north. image © SPK / ART + COM, 2015.
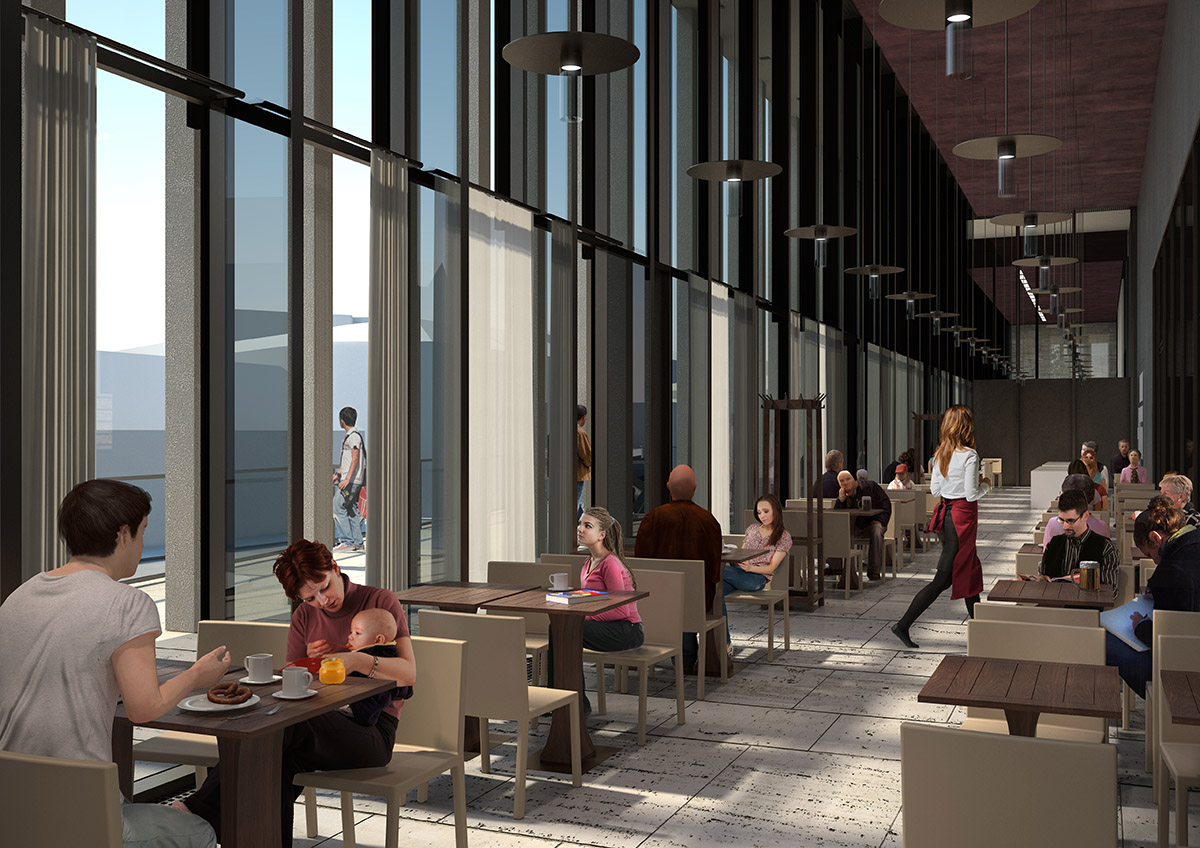
Simulation of the future Museum Island Berlin: Café in the James Simon Gallery (currently under construction).image © SPK / ART + COM, 2015.
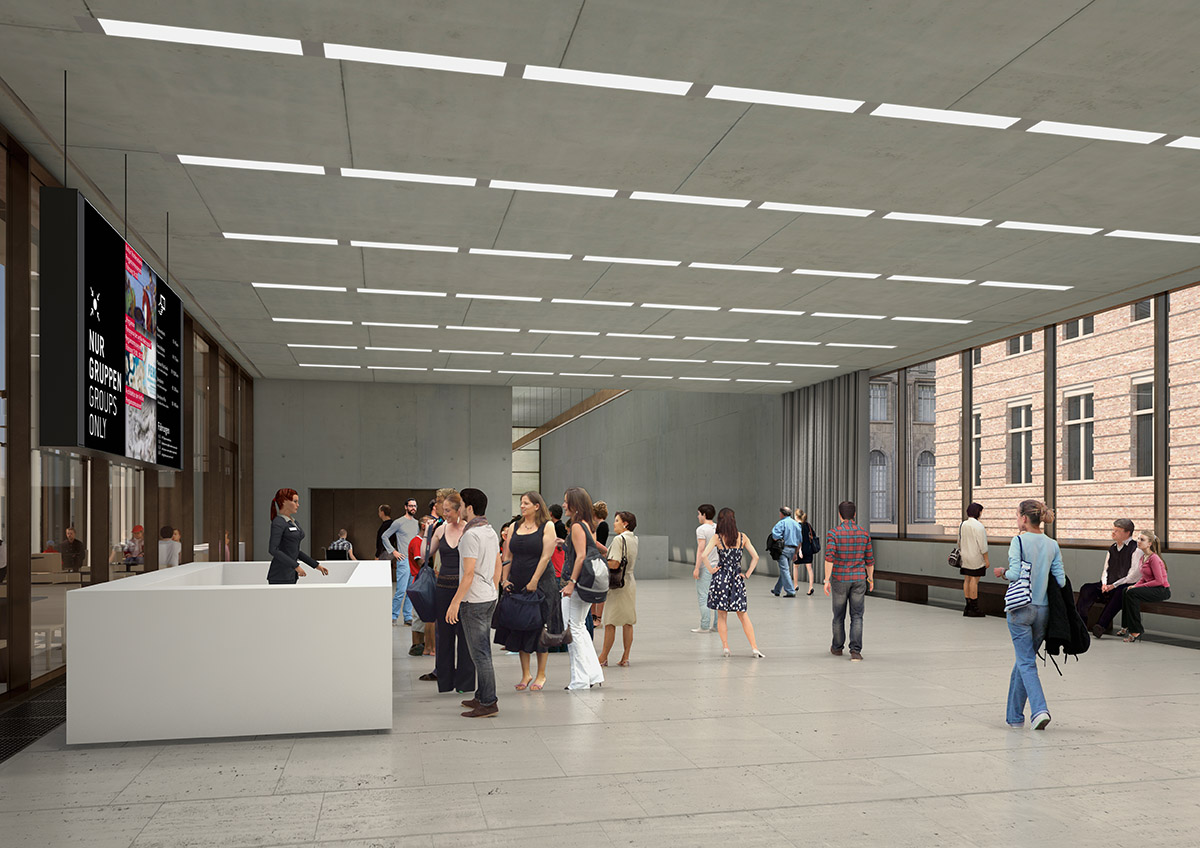
Simulation of the future Museum Island Berlin: Foyer at the top level of the James Simon Gallery (currently under construction). image © SPK / ART + COM, 2015.
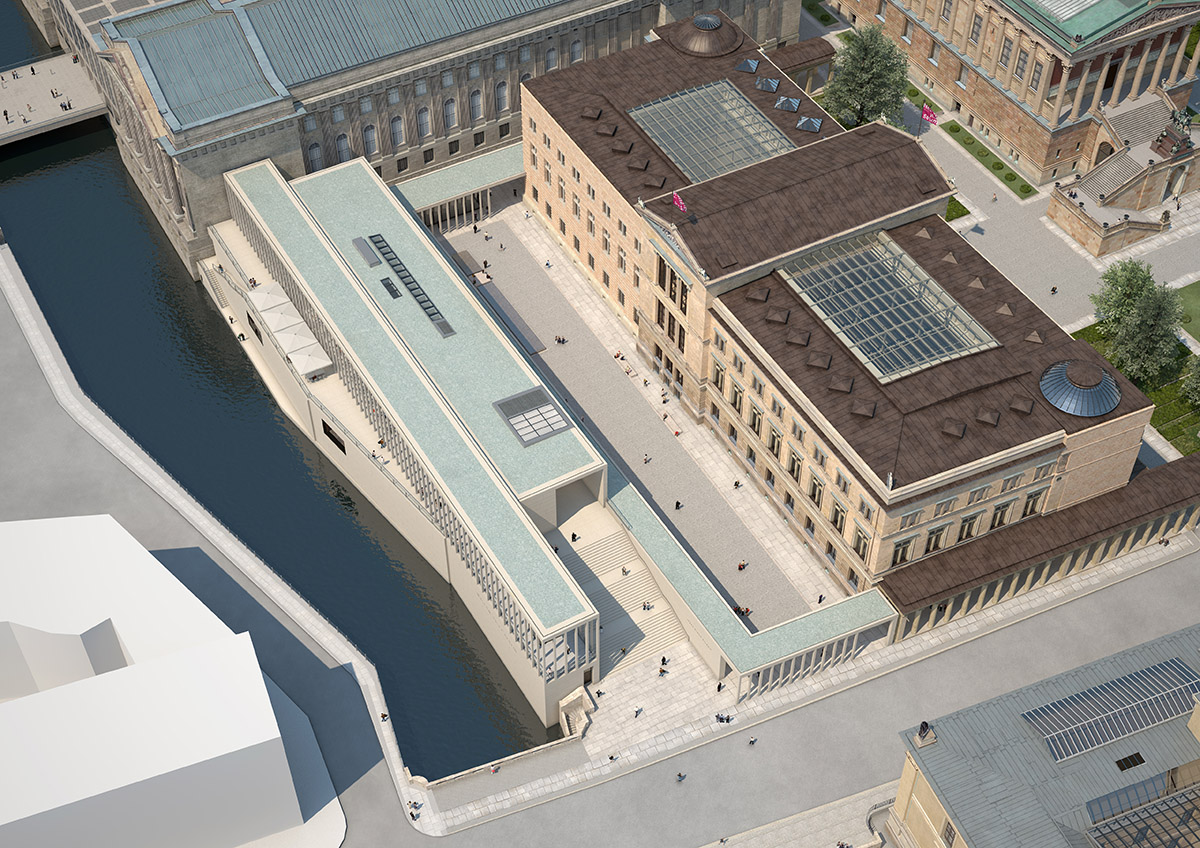
Simulation of the future Museum Island Berlin: View of the New Court between the New Museum, Pergamon Museum, and James Simon Gallery (currently under construction). image © SPK / ART + COM, 2015.
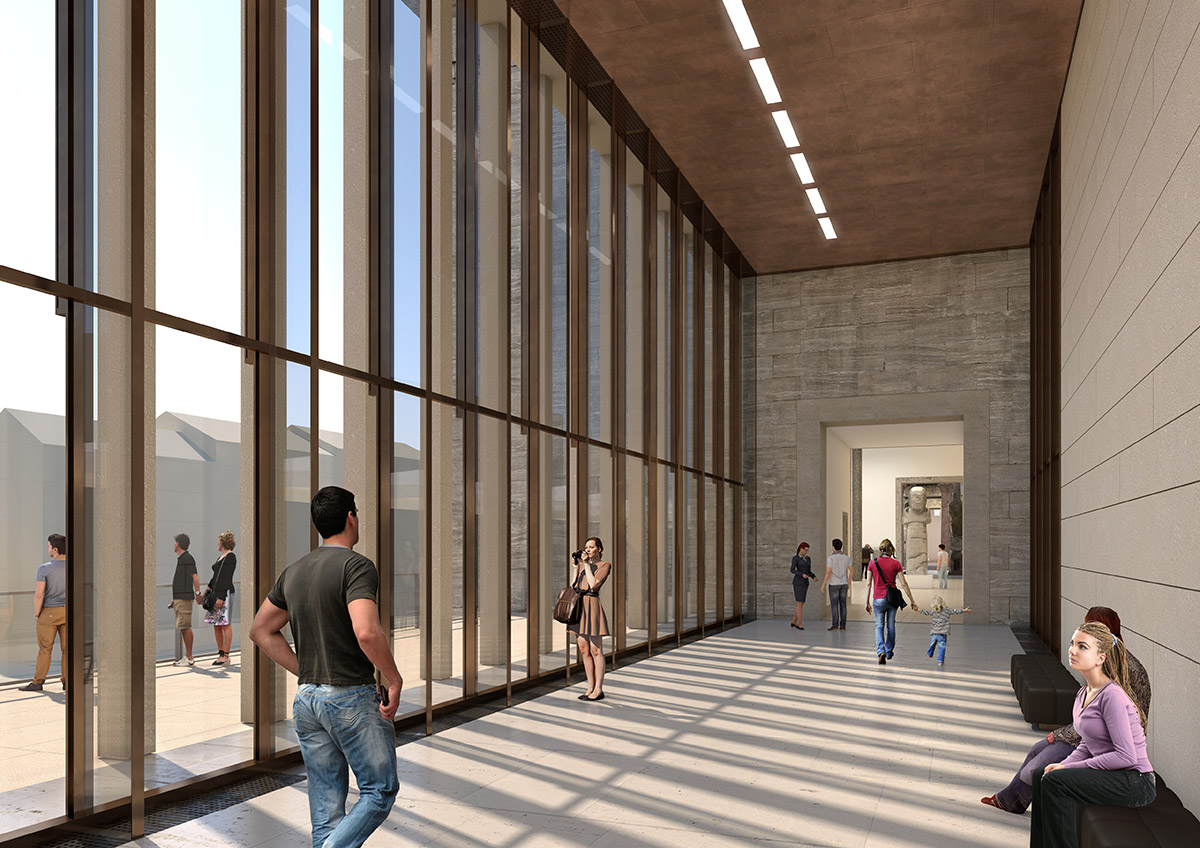
Simulation of the future Museum Island Berlin: transition from the James Simon Gallery in the Pergamon Museum.image © SPK / ART + COM, 2015.
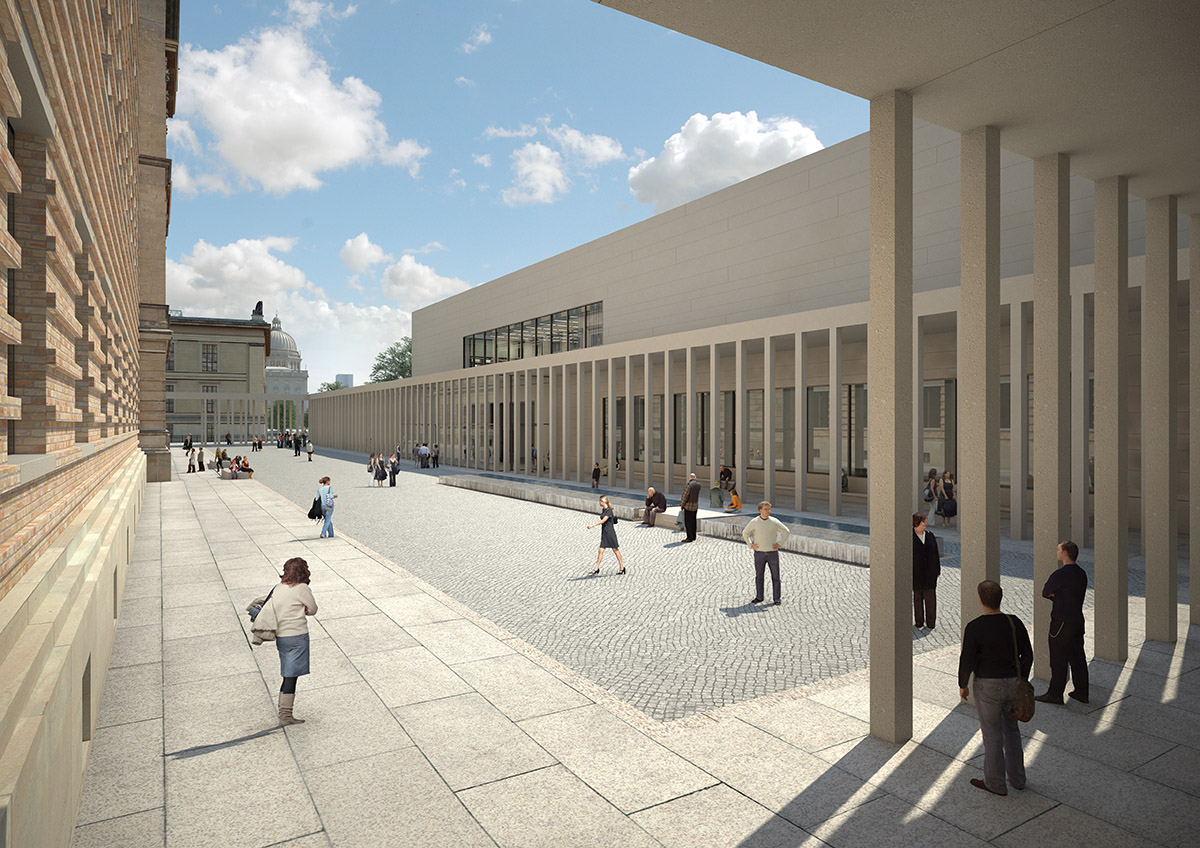
Simulation of the future Museum Island Berlin: View from the north into the New Court between the New Museum, Pergamon Museum, and James Simon Gallery (currently under construction). image © SPK / ART + COM, 2015.

James Simon Gallery on the Museum Island Berlin, view from the castle bridge. image © Prussian Cultural Heritage Foundation / Imaging Atelier.
Project Facts
Date: 2007-2018
Gross floor area: 10,900 m²
Client: Stiftung Preußischer Kulturbesitz represented by Bundesamt für Bauwesen und Raumordnung
Architect: David Chipperfield Architects Berlin
Partners: Alexander Schwarz, Martin Reichert
Project architect: Urs Vogt
Structural engineer: IGB Ingenieurgruppe Bauen
Services engineer: INNIUS DÖ GmbH, Inros Lackner AG
Top Image: Simulation of the future Museum Island Berlin: views of the James Simon Gallery (currently under construction) from the south; the New Museum right. image © SPK / ART + COM, 2015.
