Submitted by WA Contents
House No. 5, Element House by MOS Architects
United Kingdom Architecture News - May 06, 2015 - 16:38 13286 views

all images © MOS Architects
The Element House designed by MOS Architects that integrates with the landscape in a more sensible setting and each unit is privatized by different rotating positionss that benefit from the mountain view equally.
The Element House is a structural insulated panel (SIPS) modular building designed to operate independently of public utilities by integrating passive systems and on-site energy-generation.The house functions as a guest house and visitor center for Star Axis, a nearby land art project by the artist Charles Ross in New Mexico.
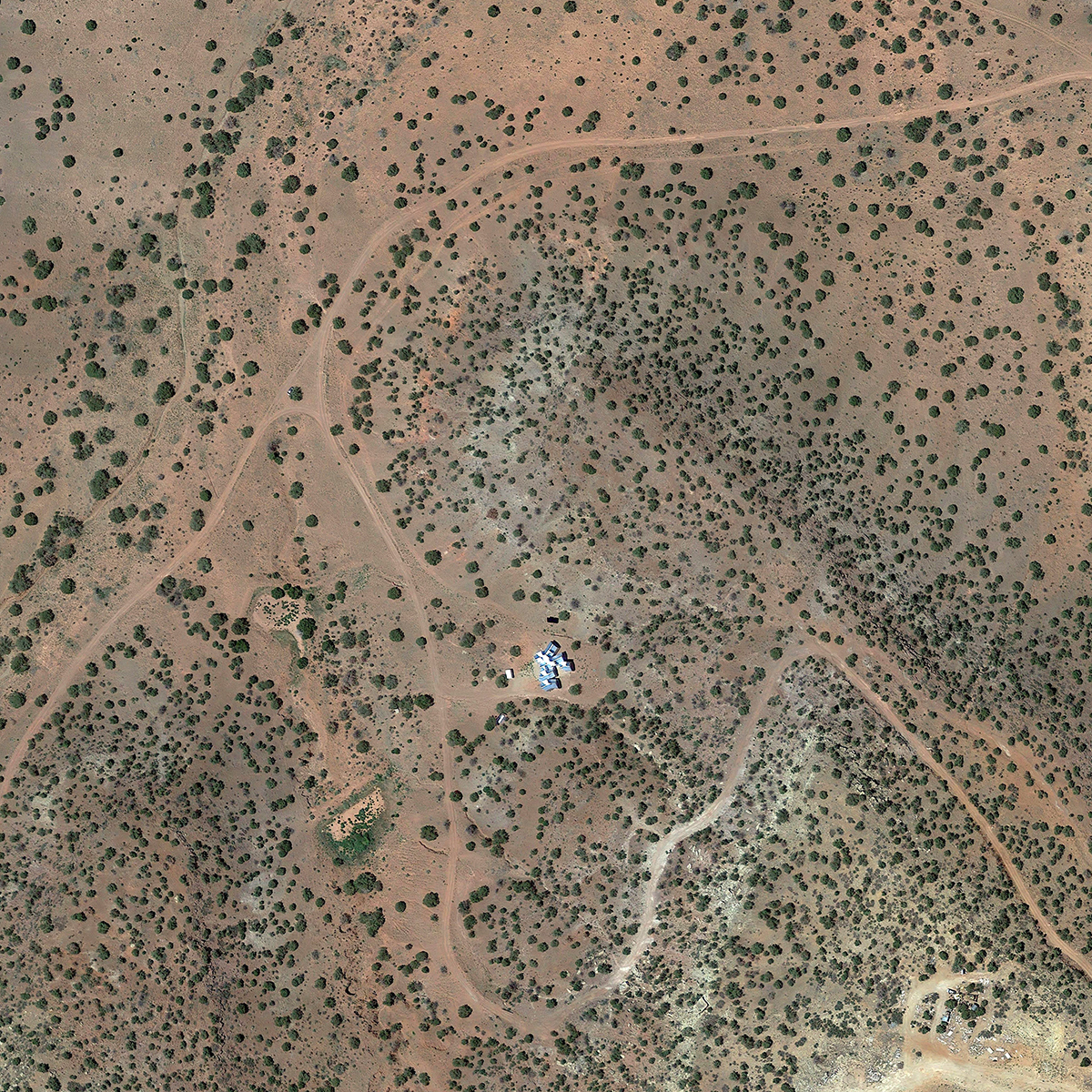
Using simple sustainable building practices to increase environmental performance, everything is stripped down to basic components.The organization of the house is based on an expansive geometric system of growth, radiating and aggregating outward, one module after another. A decentralized field of solar chimney volumes replaces the traditional solid mass of the domestic hearth.
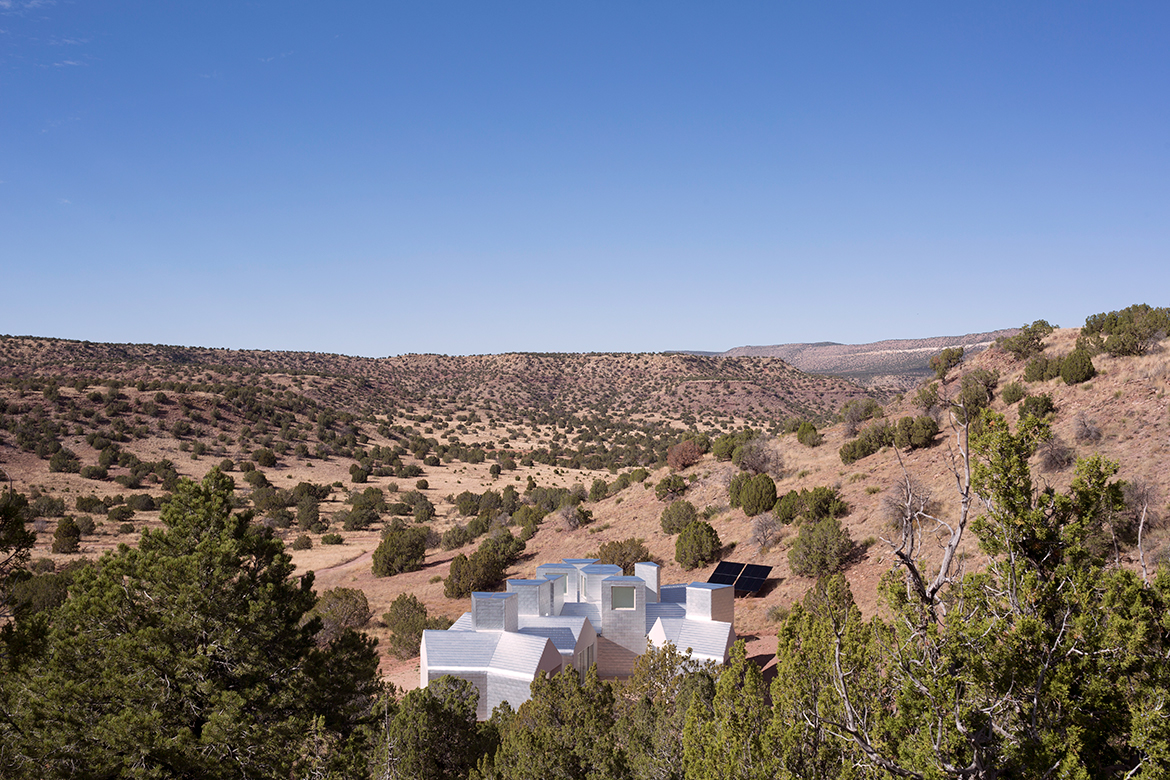
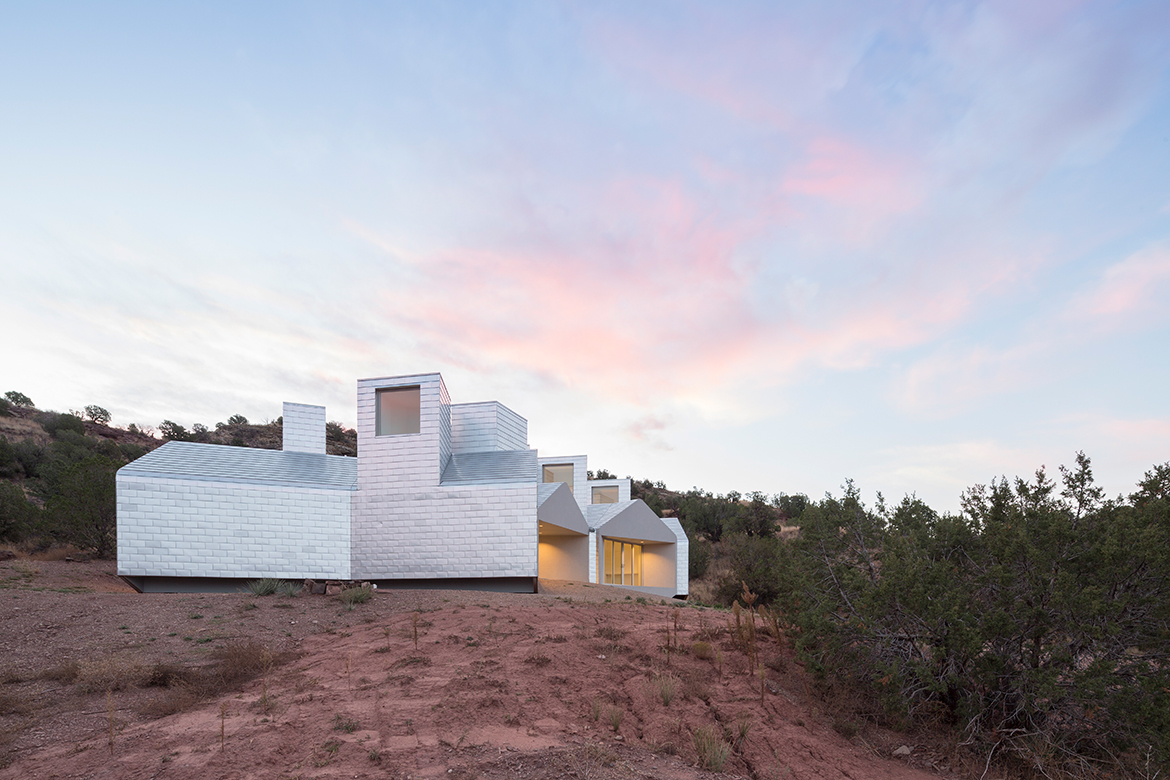
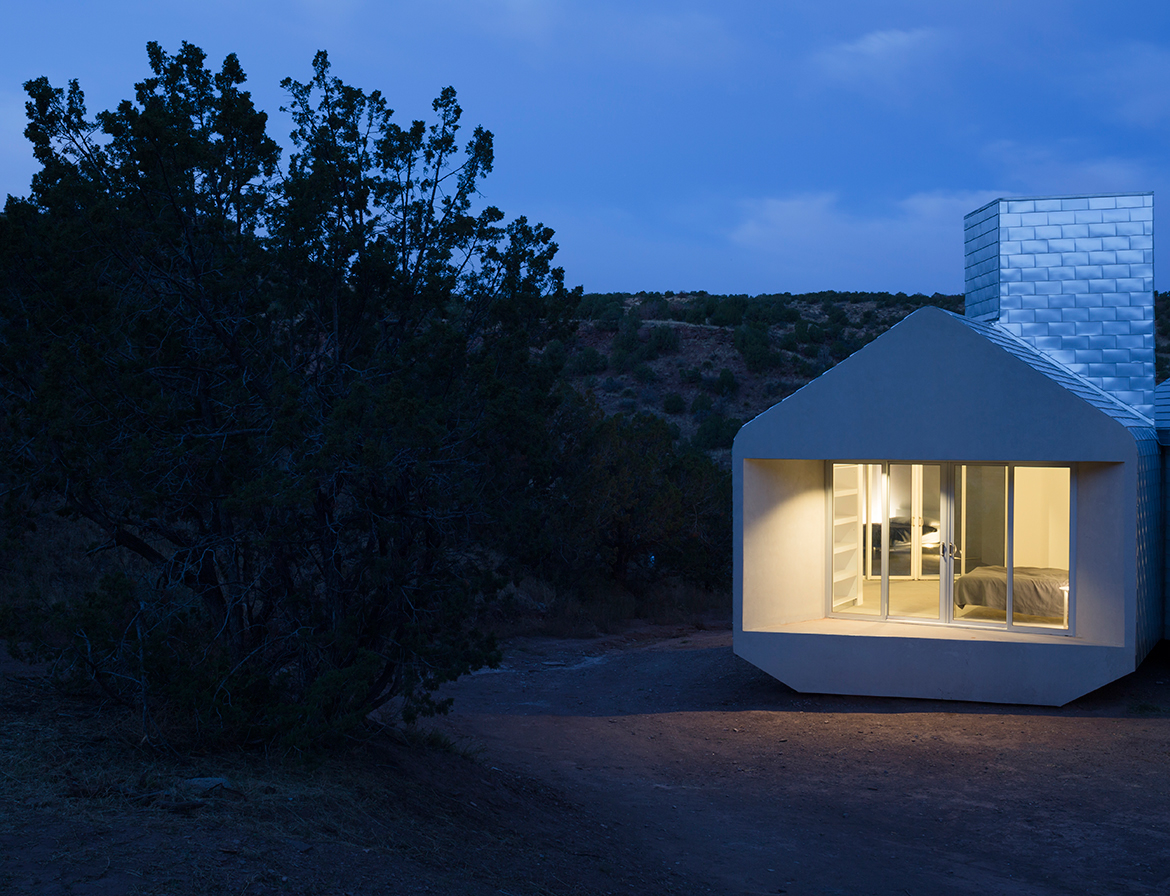

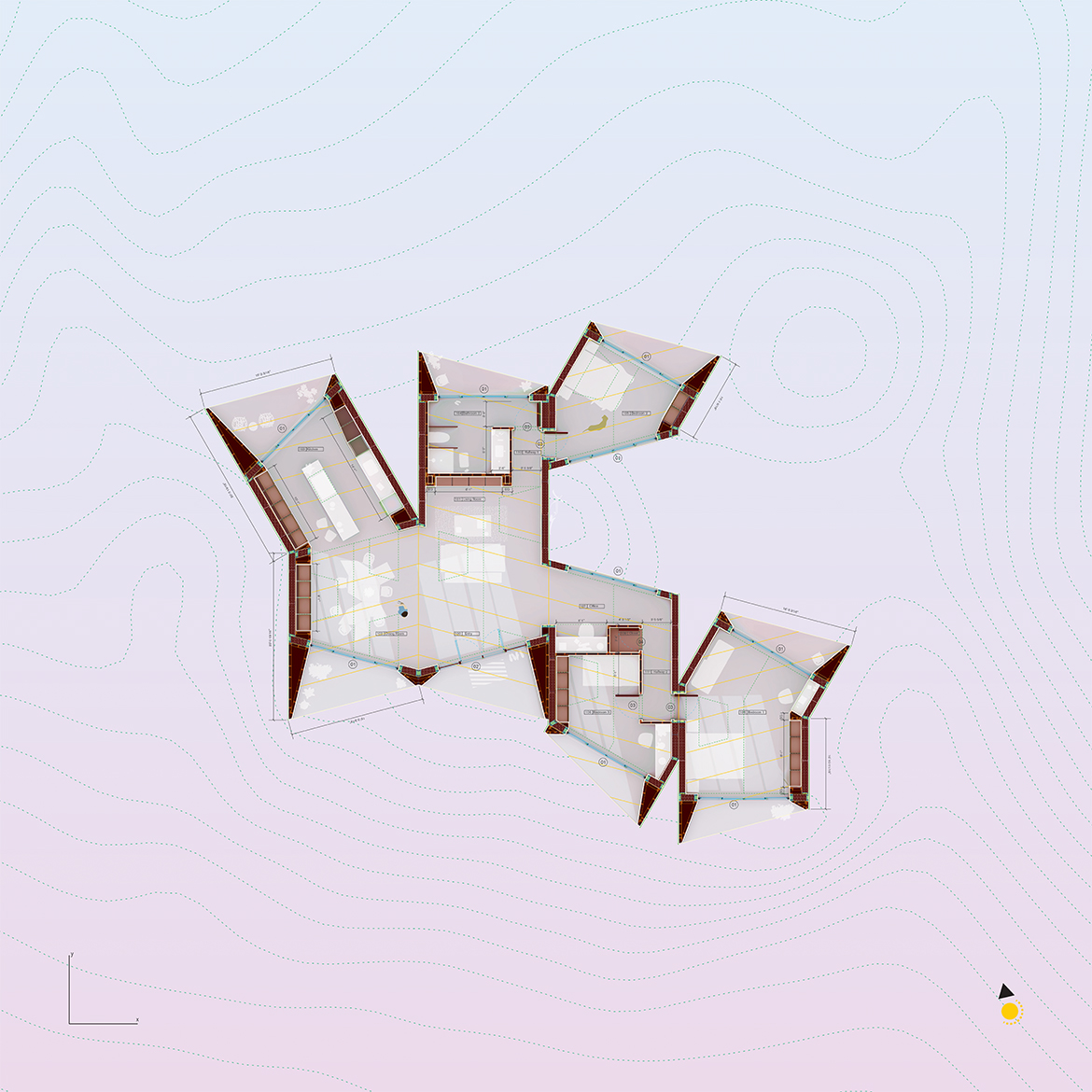
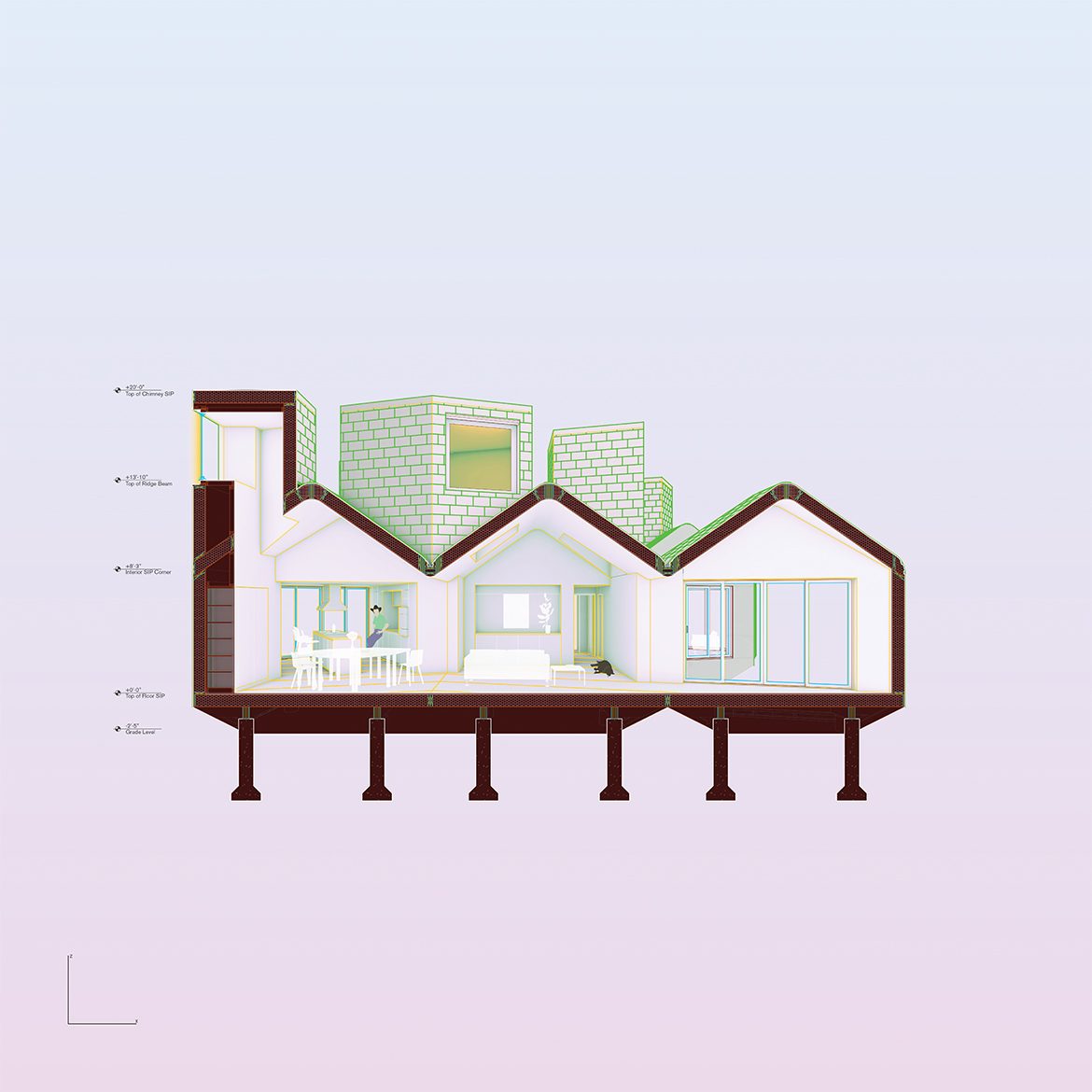
> via MOS Architects
