Submitted by WA Contents
A2M, Bureau Greish, Jaspers & Eyers win competition for the city of Liège: ’’Paradis Express’’
United Kingdom Architecture News - Jun 10, 2015 - 14:56 16409 views
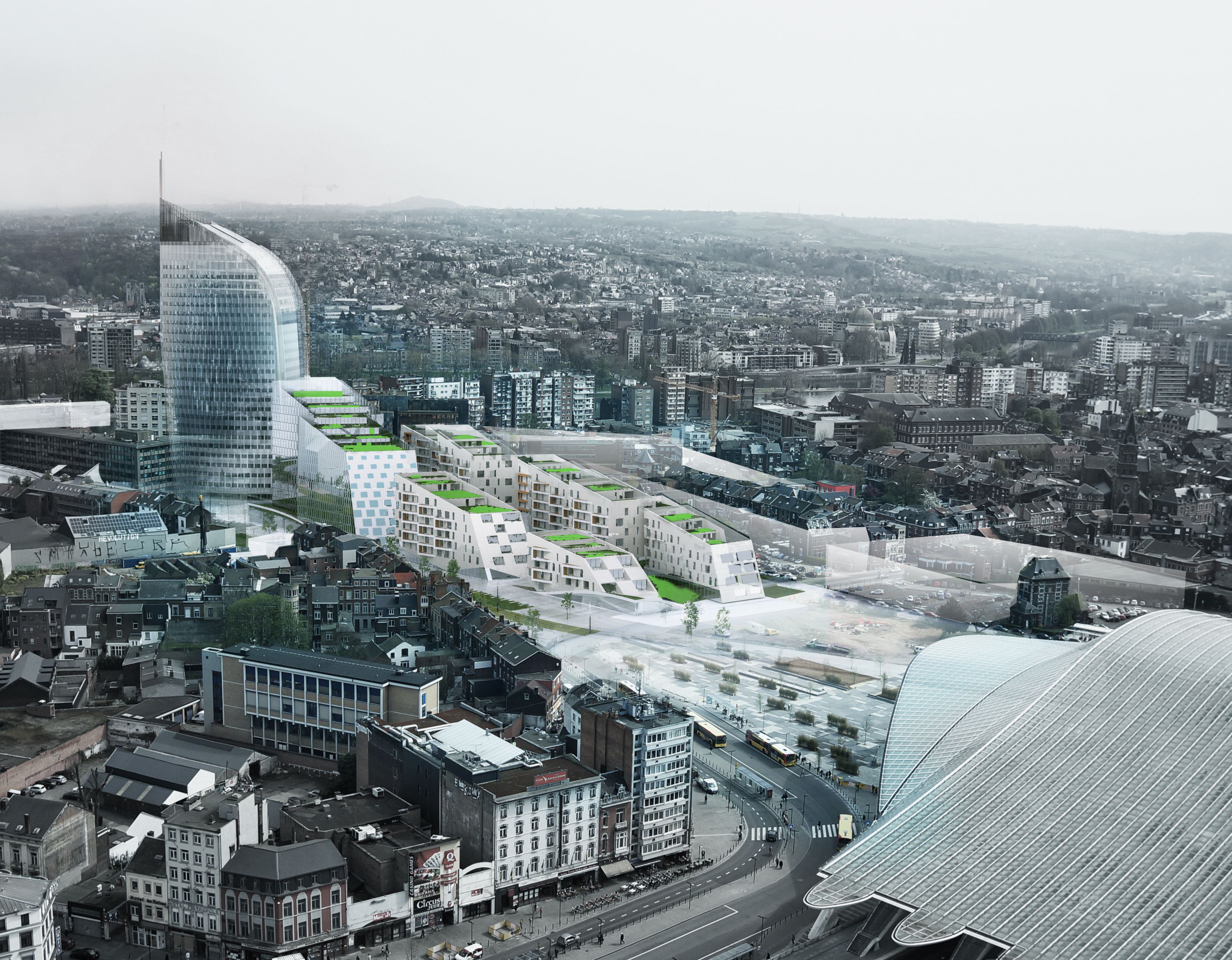
all images © A2M
Liège - Guillemins competition has announced its winner as Bruxelles-based studio A2M in collaboration with Bureau d’Architecture Greish, Jaspers & Eyers that will change the city of Liège and the Walloon Region with a flowing concept. “The jury unanimously selected the ‘Paradis Express’ project as the winner of the competition. The entire jury was impressed by its concept, architecture and skyline.”
From the hills to the bed of the Meuse, the surface of the city creates sizeable level variations. These are magnified by the diversity in size of the buildings covering them. Caught between two giants, disproportionate compared to the houses that compose the major part of the district, the main challenge in our view, is to reconcile these discrepancies that characterise the city today.
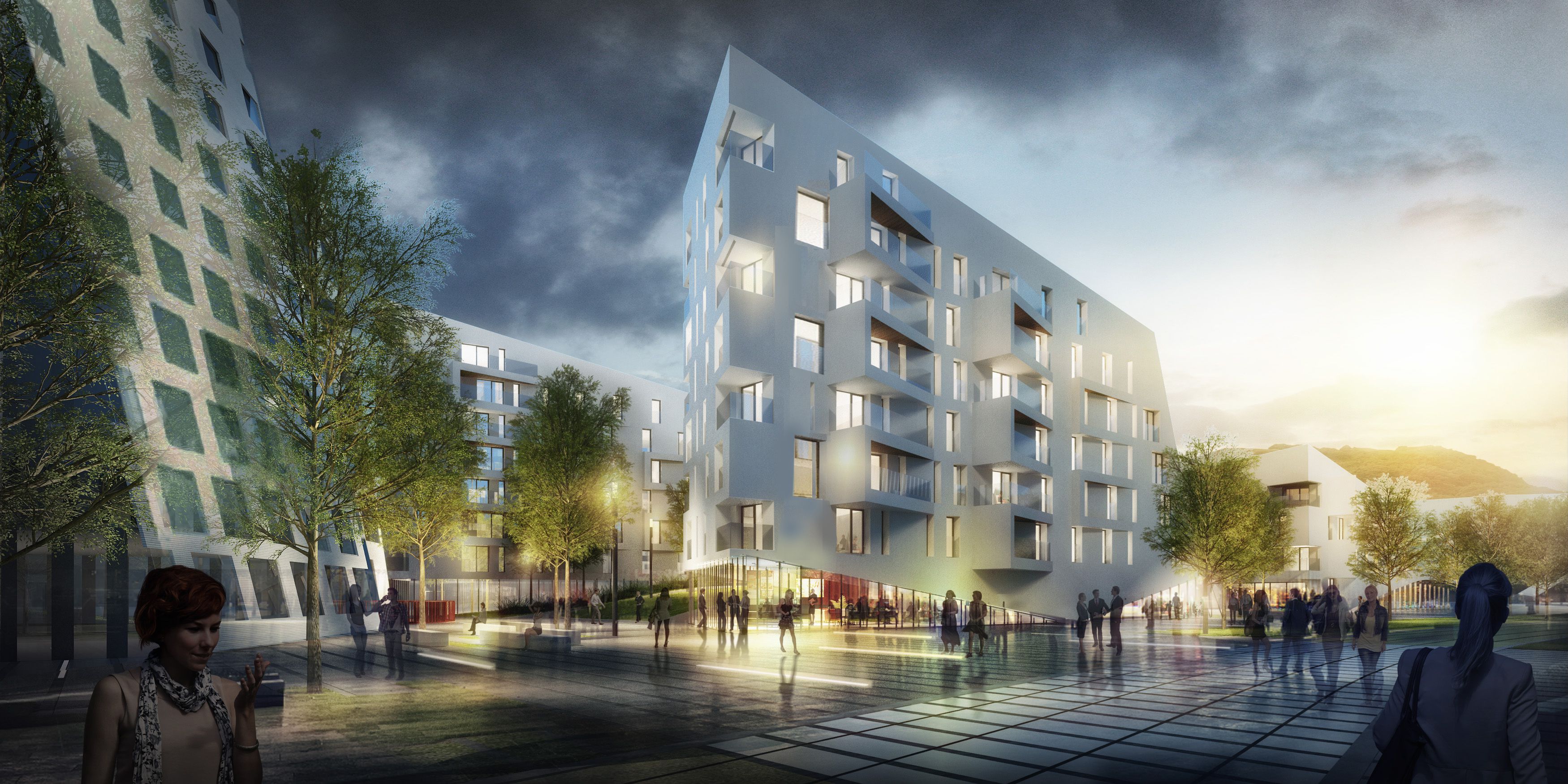
A2M defines levels of reference among the latter. As such, the dock level marks the foot of our buildings. The neighbouring buildings which line the Meuse then determine the height. Finally, the heights of the houses in the neighbourhood form a landmark which balances the whole.
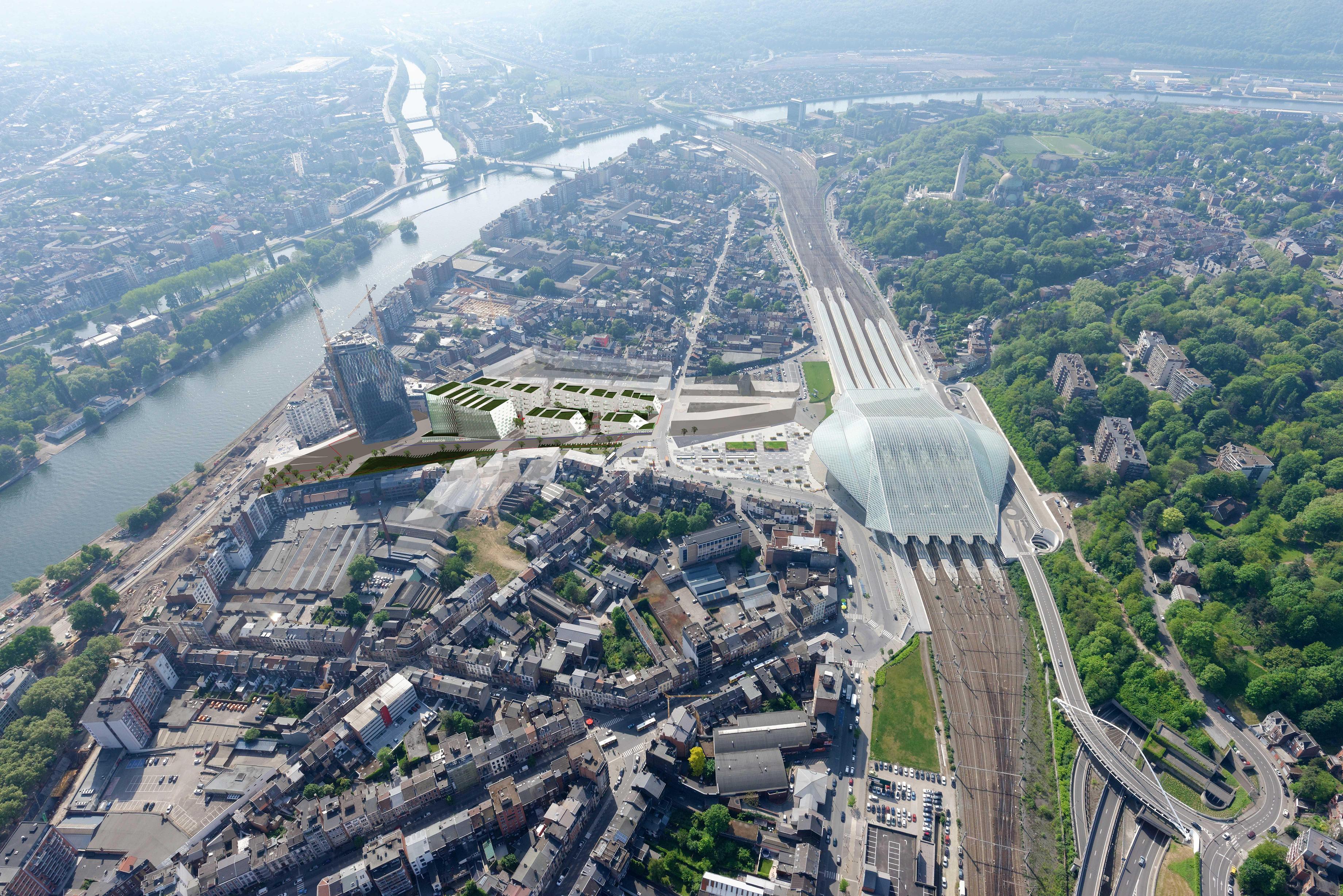
What place can be occupied within these levels? Answering with a third massive signal would be a mistake which would suffocate the neighbourhood, obstruct the view and traffic, and create a rupture within the city. To integrate the substantial programme, we decided to act on measured travel movements and on simple choices so as to appropriate space in a coherent and efficient manner within this context.
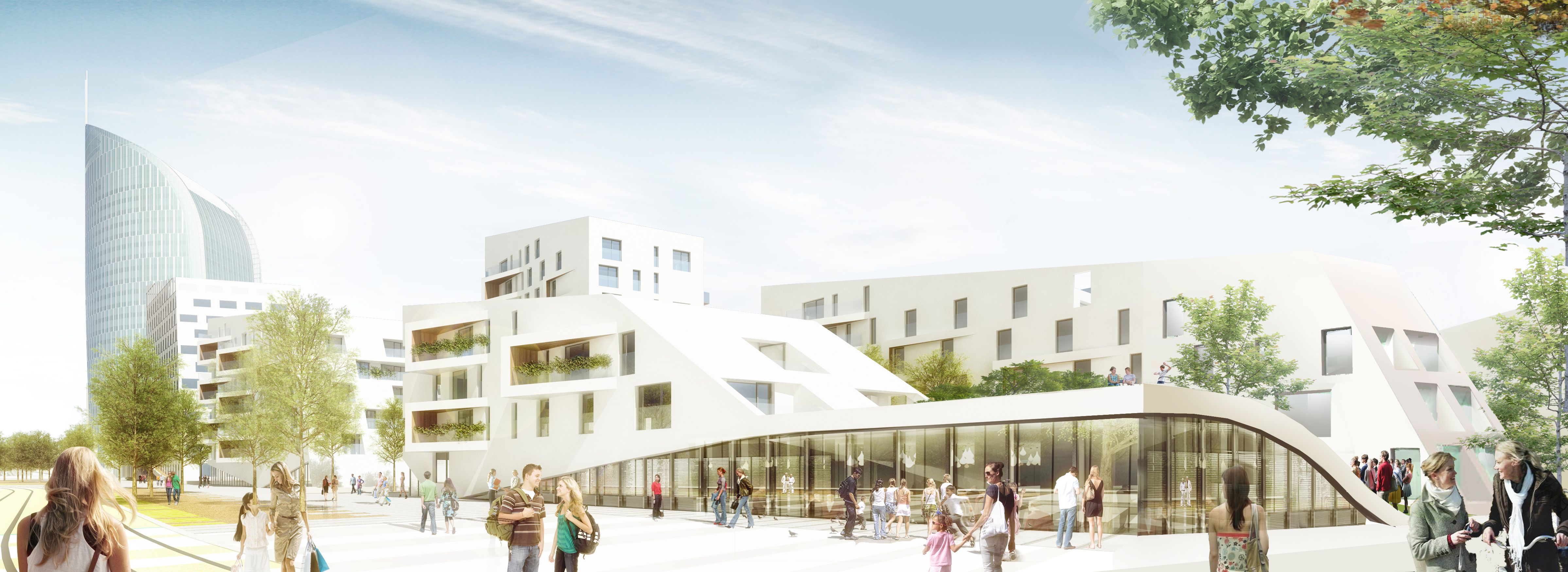
The strength of the proposed urban planning lies in reconciling, on a cleared ground, relatively high buildings, while harmonising them perfectly within their context and integrating in turn all the components of the urban fabric and landscape of Liege. In a city with a thousand steeples, the project takes its place in the Liege skyline. It promotes harmony between the different structures which shape the skyline.
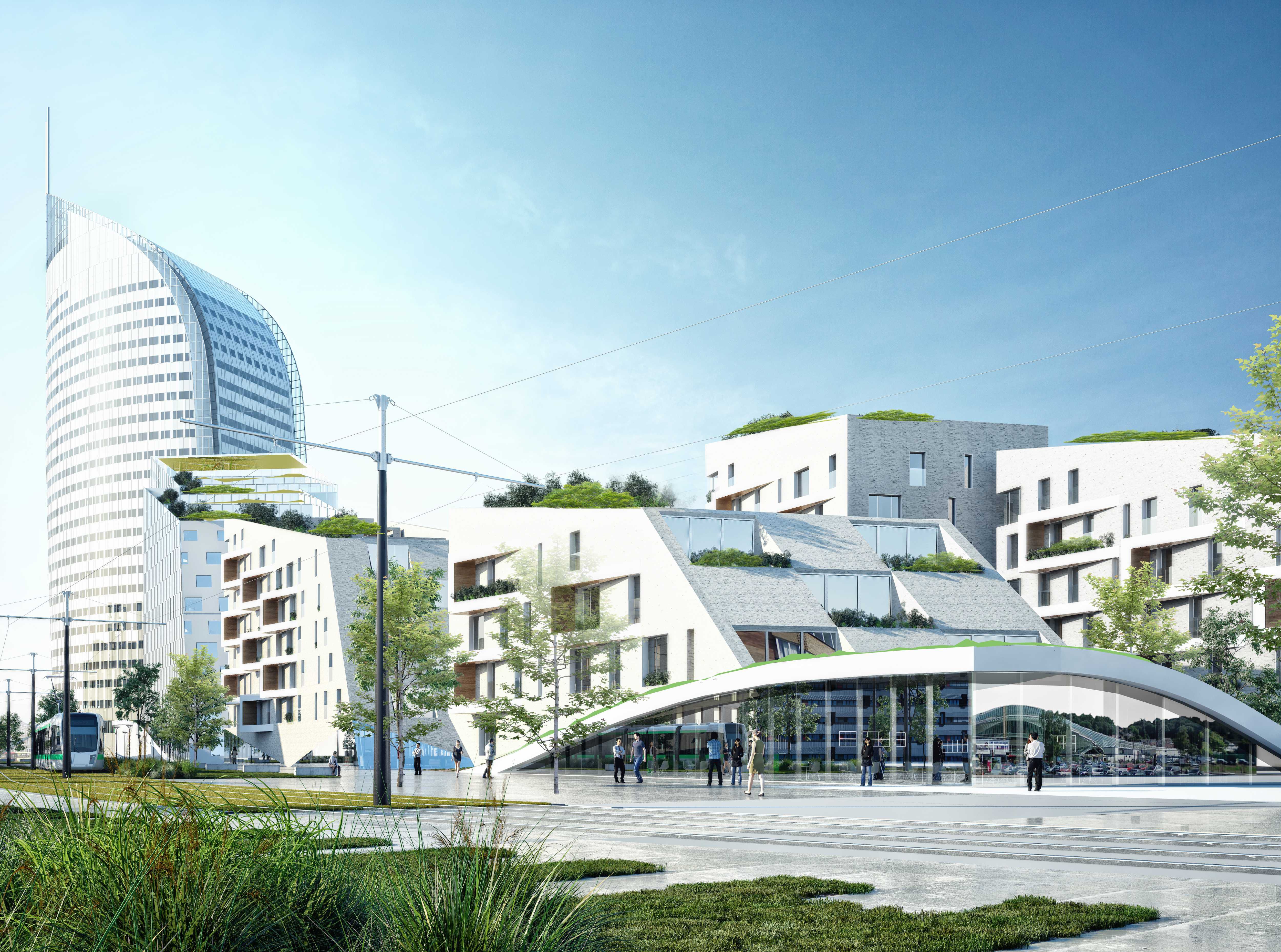
Pursuant to these intentions, their method was to identify the marks which, in spite of major contemporary works, continue to structure and bear the memory of the place. Whereas everything has been or is bound to be transformed, what are those marks?

A2M used the narrow layout of plots bordering the site as a starting point, with a 6m average width, attesting to its former cultivation use. We extended that pattern and spread it according to the angles formed by the block. The sequential pattern thus defined is gradually extended from the train station to the Meuse. Examining the past just as much as the future, we also relied on the new main axes in Liege as well as on the axis determined by the tramway and the Guillemins- Médiacité line.
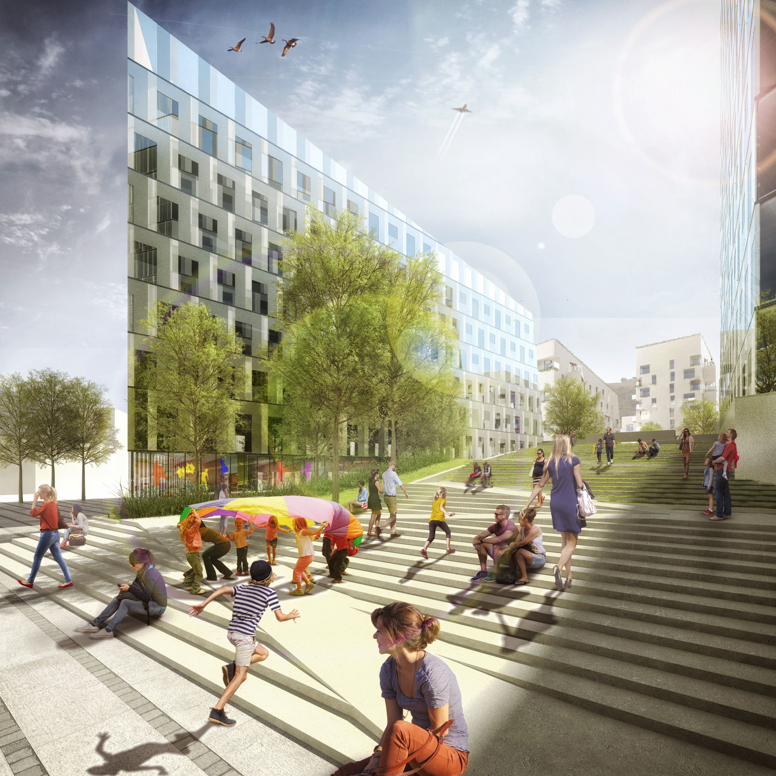
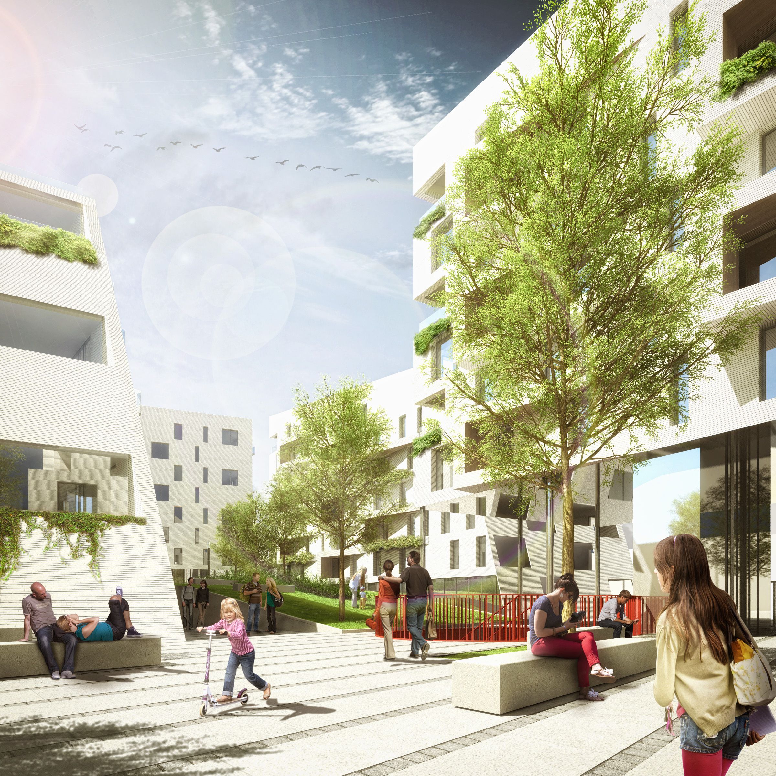

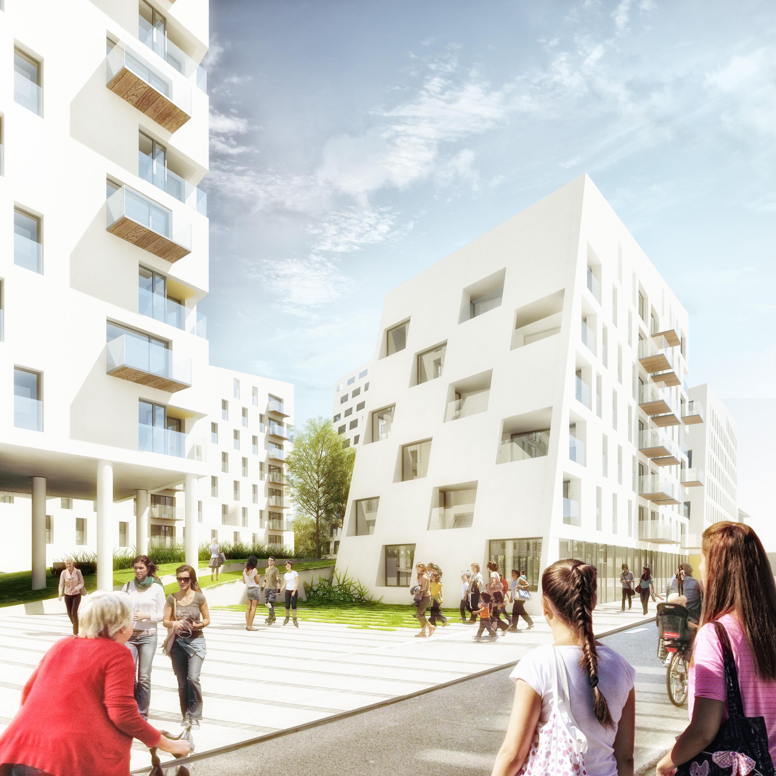
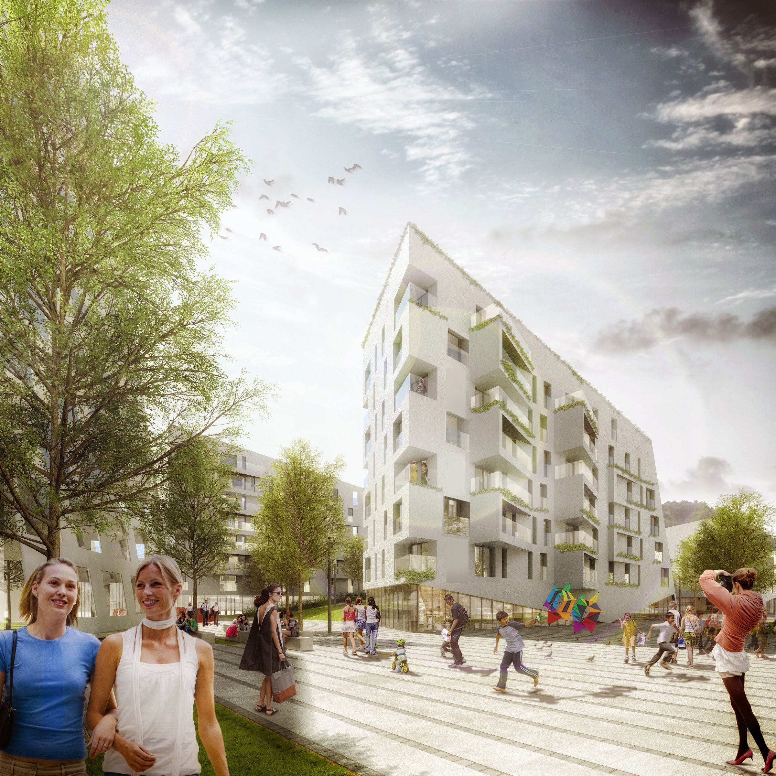
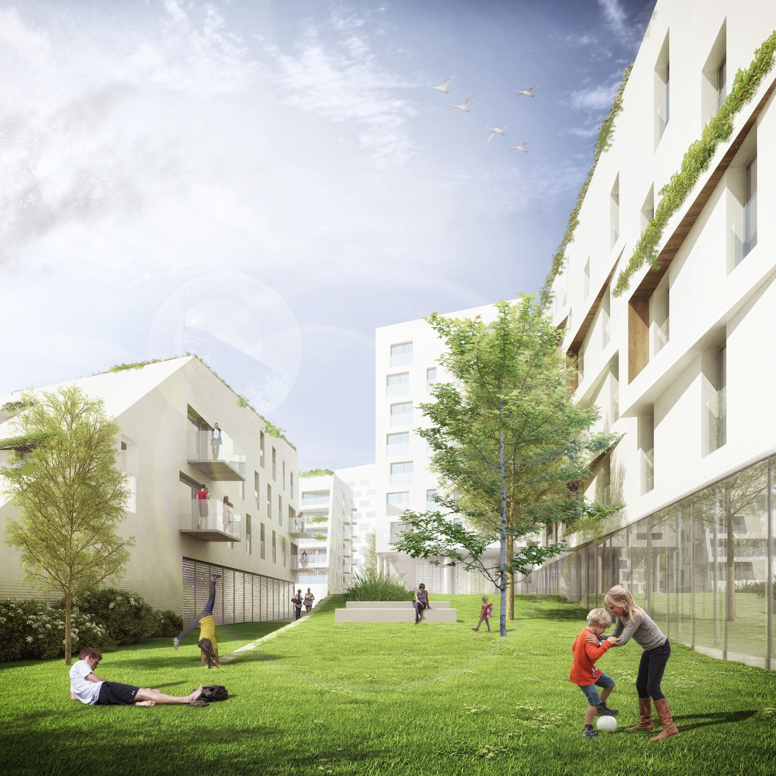

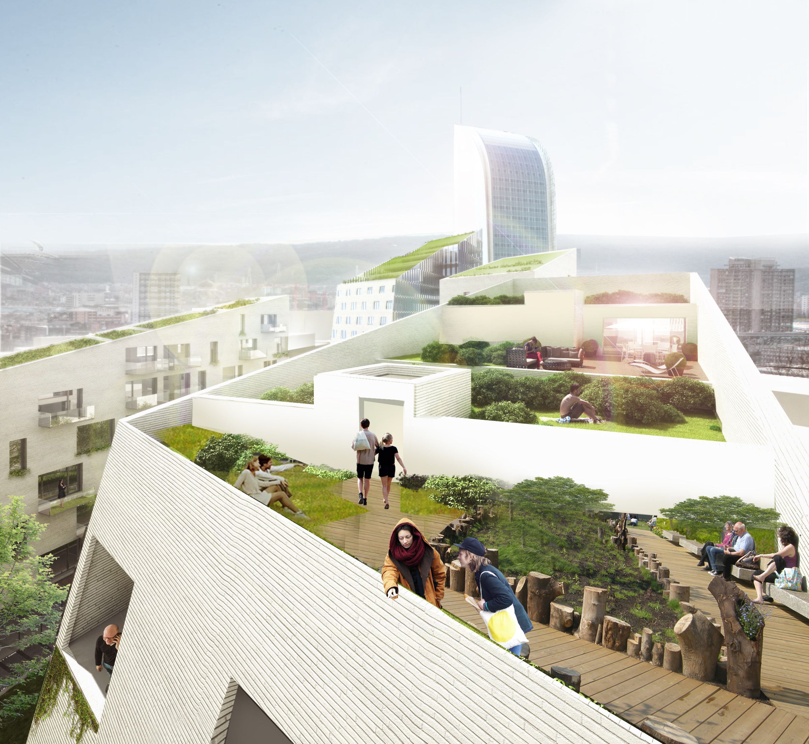
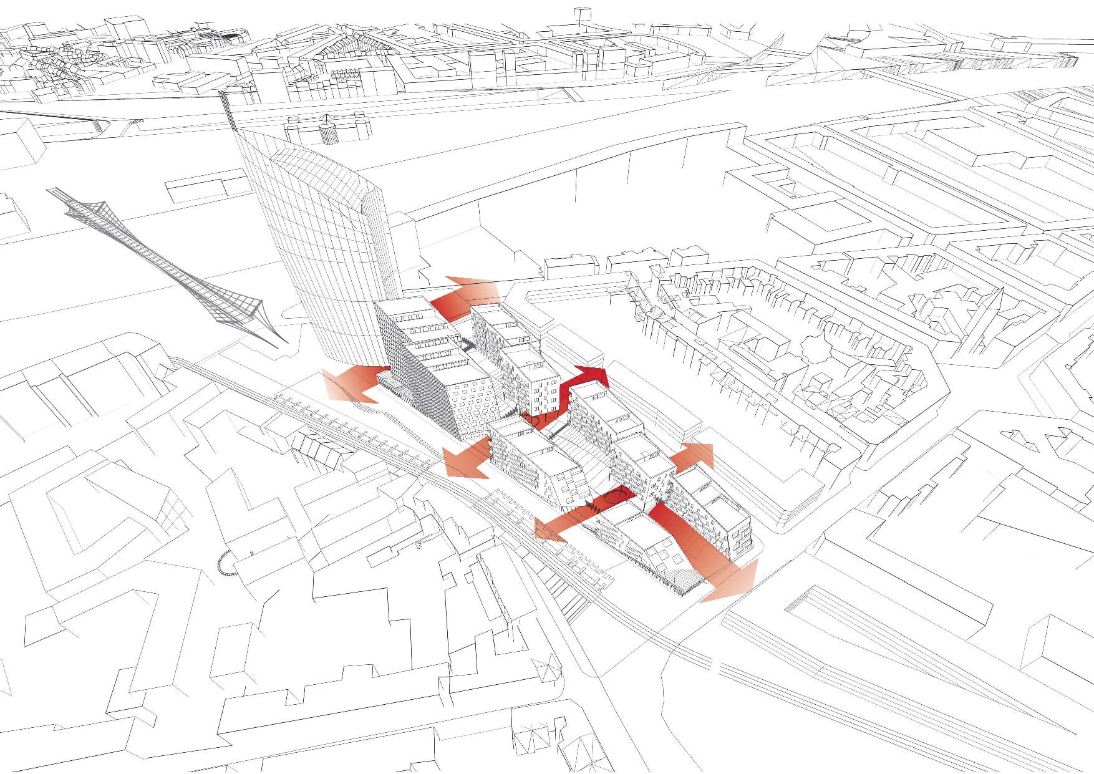
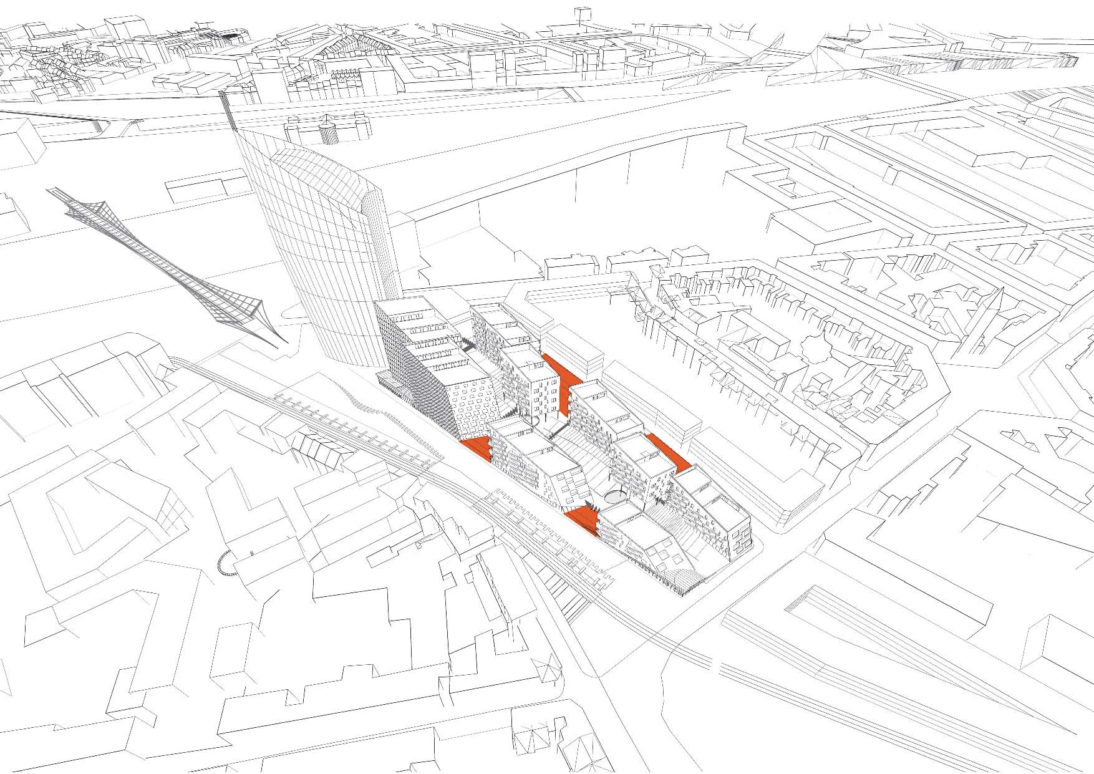
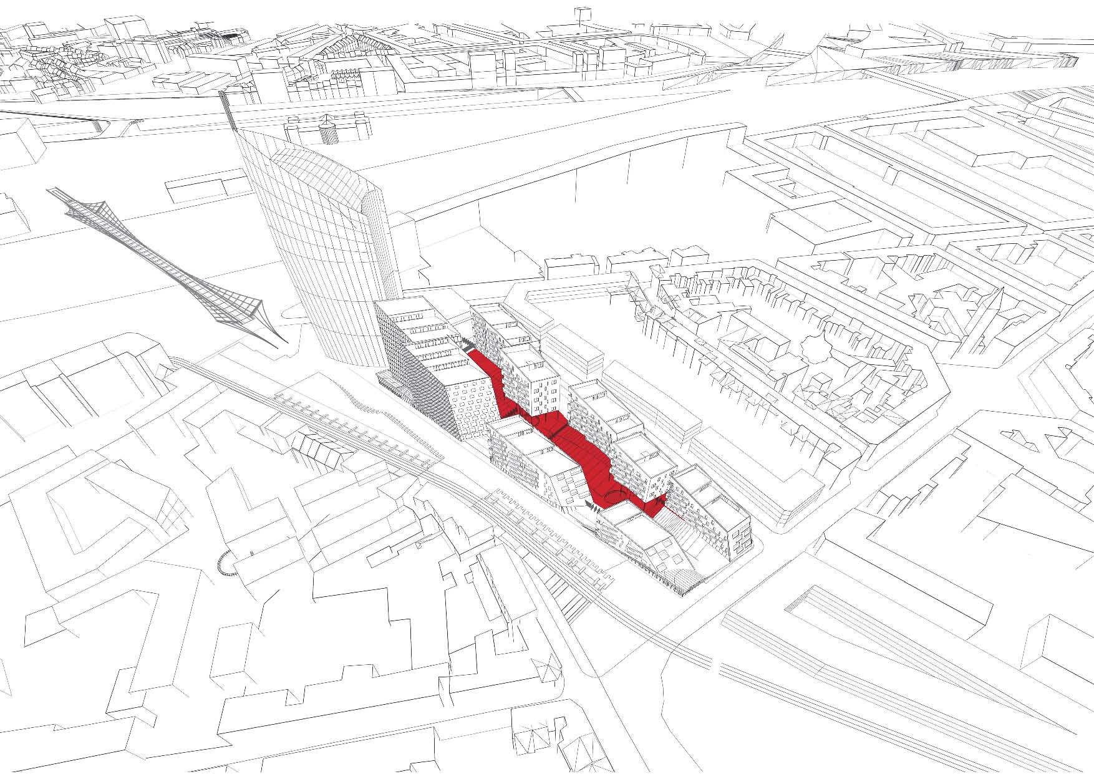

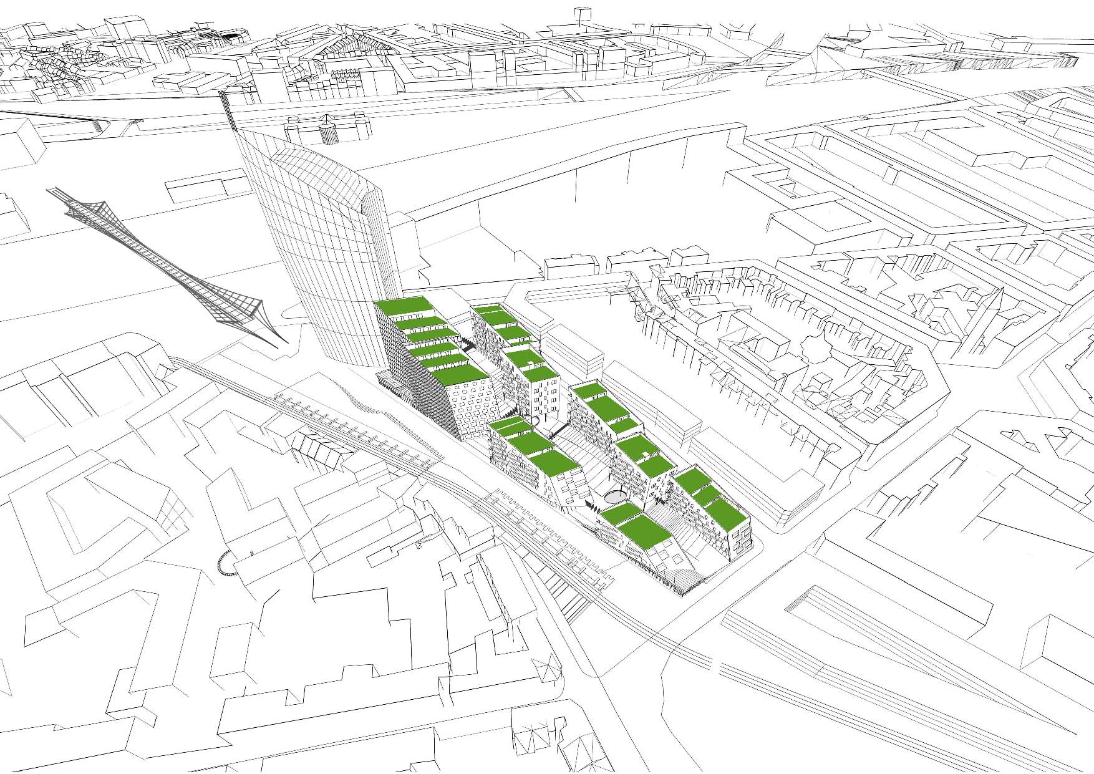
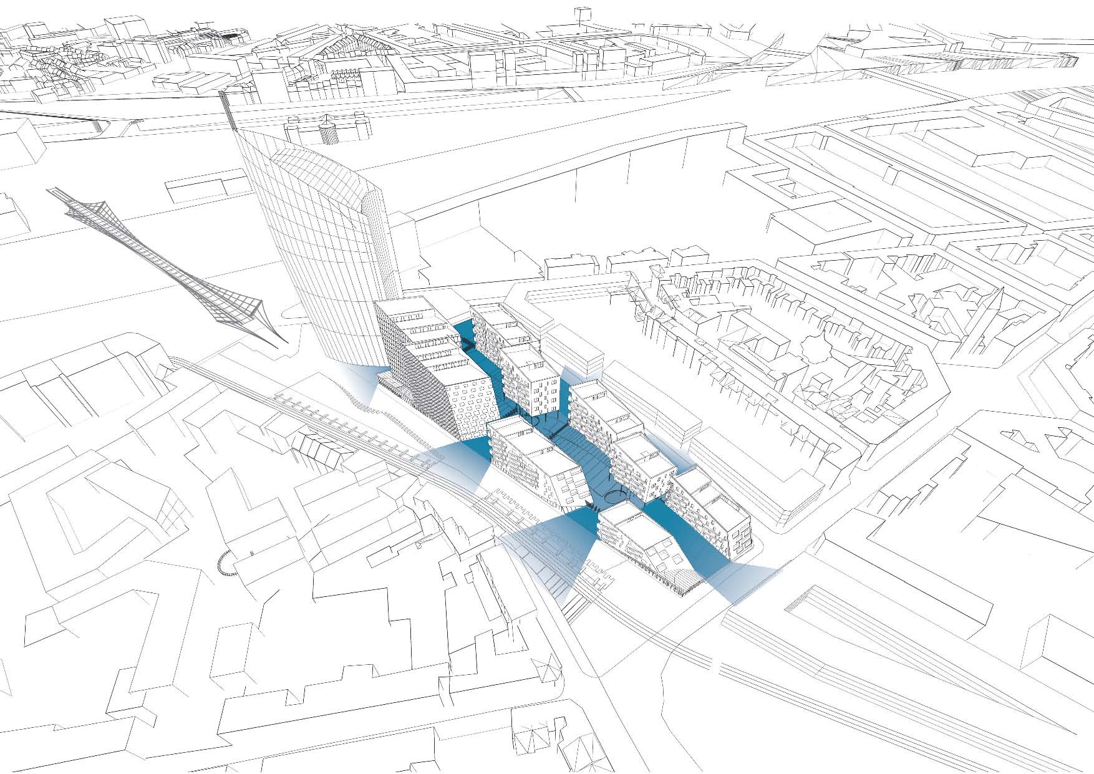
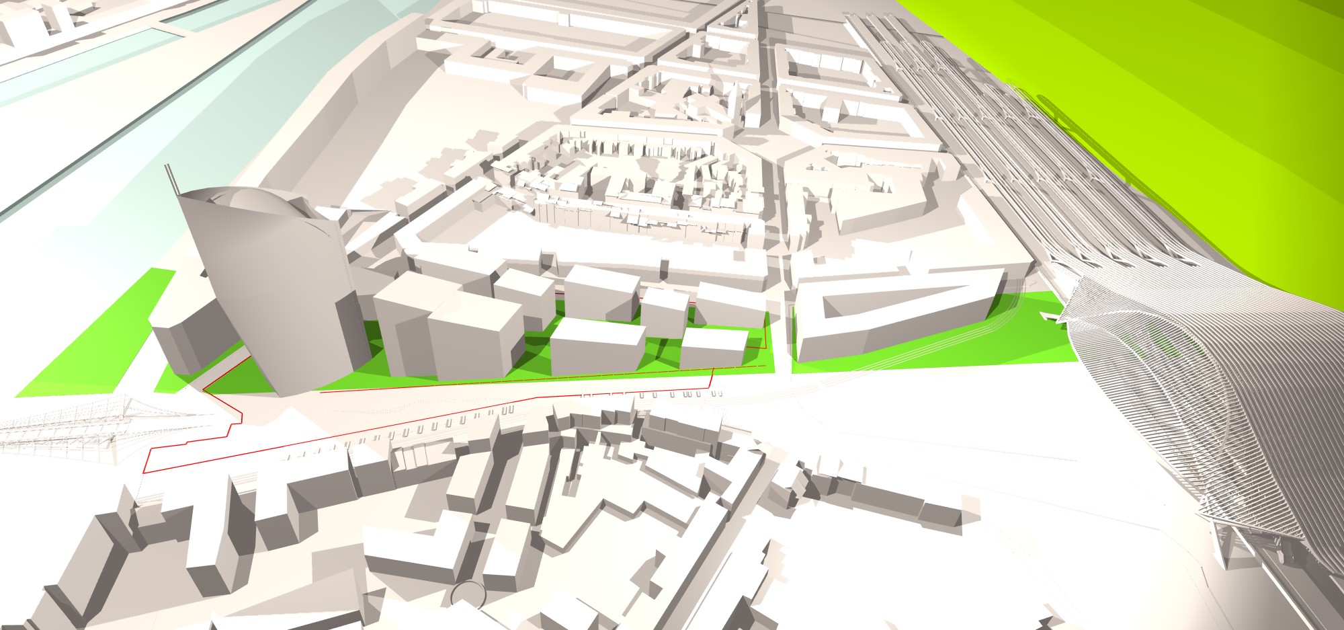
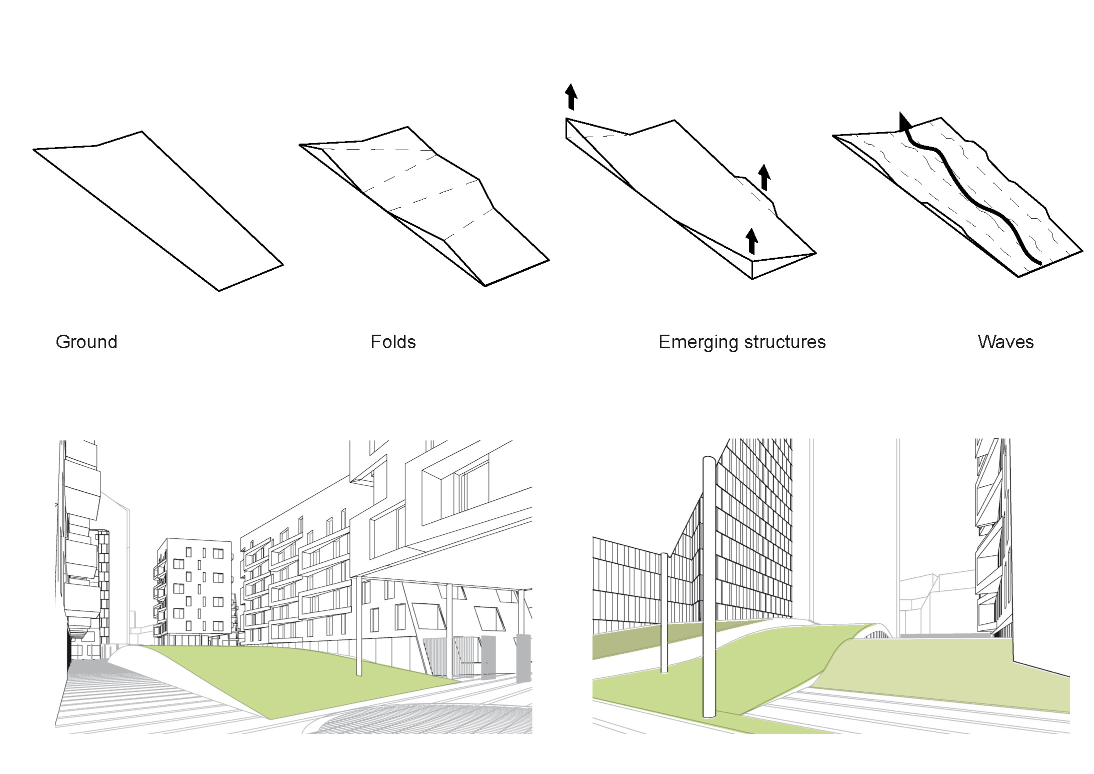
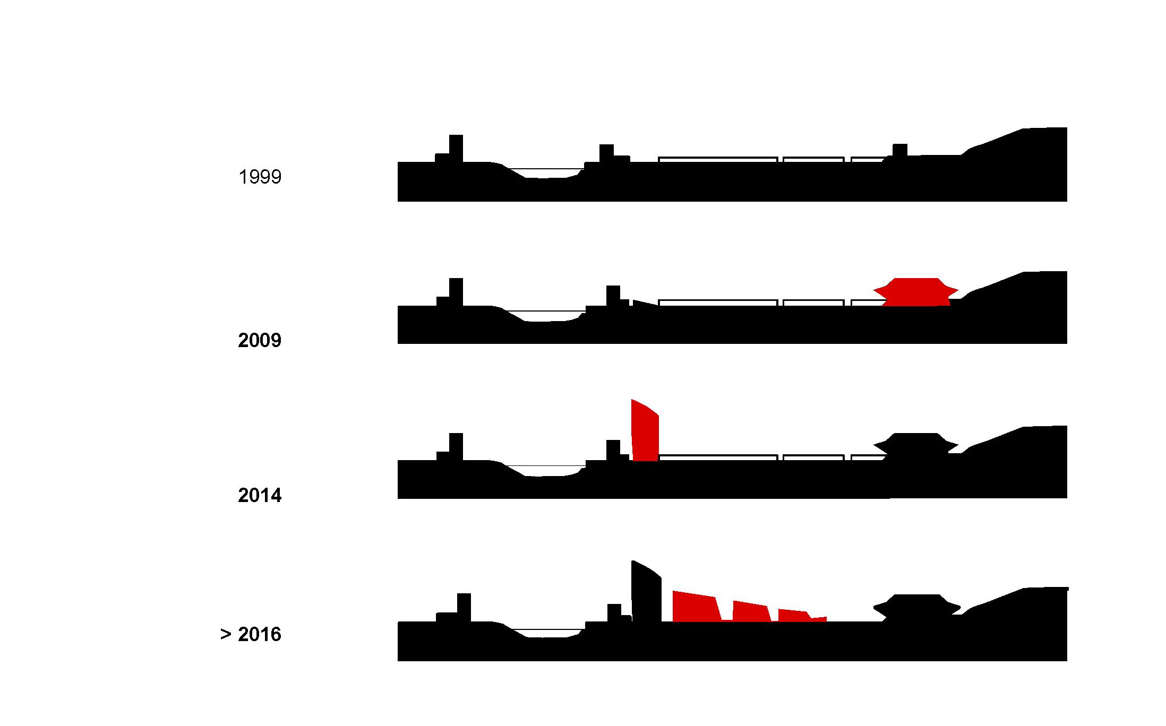
Project Facts
Program: Eco Neighbourhood, 162 housing units,1 childcare centre,shops,office building
Investor: Fedimmo
Architects Association: A2M sc sprl, Bureau d’Architecture Greish, Jaspers & Eyers
Engineering Structural& Techniques: Acoustics: Bureau Lemaire TPF Engineering D2S
Landscape Architects: Heinz Winters Atelier Paysage
General Contractor Association: Duchêne Galère Interbuild
Surface: +/- 35 000 m2
Performance: Passivehouse BREEAM very good
Location: Liège (BE)
> via A2M
