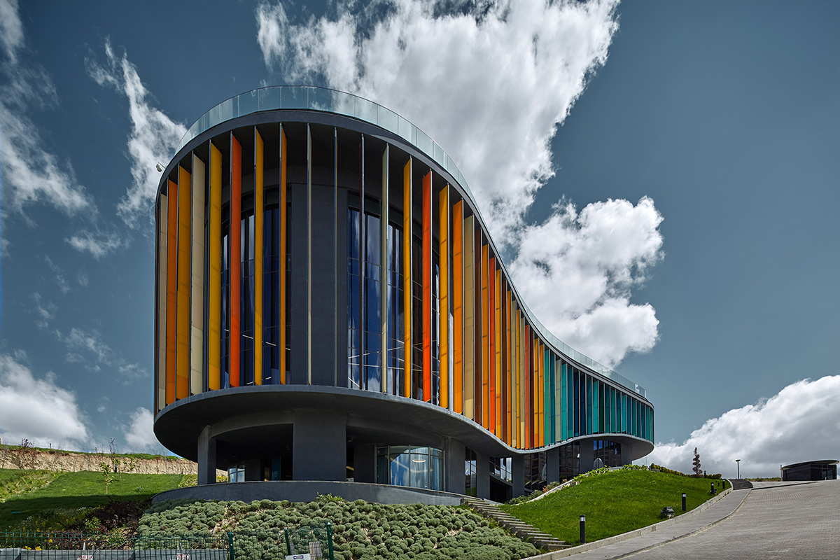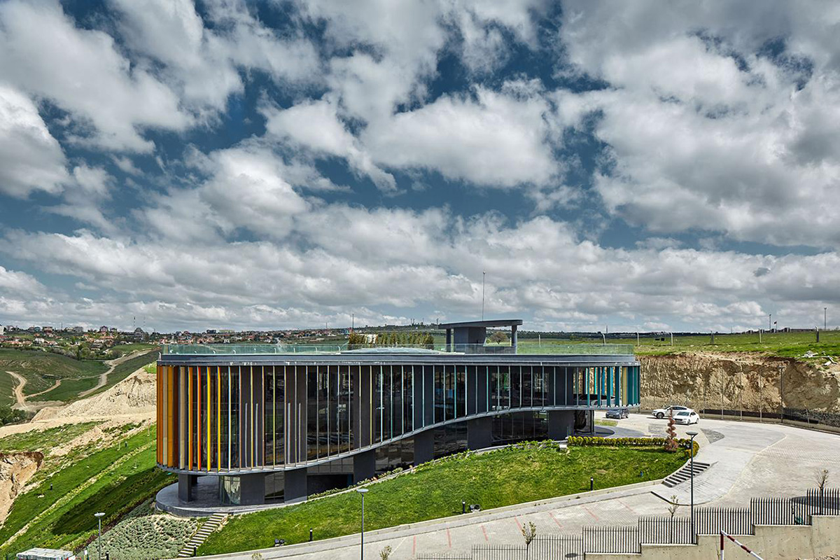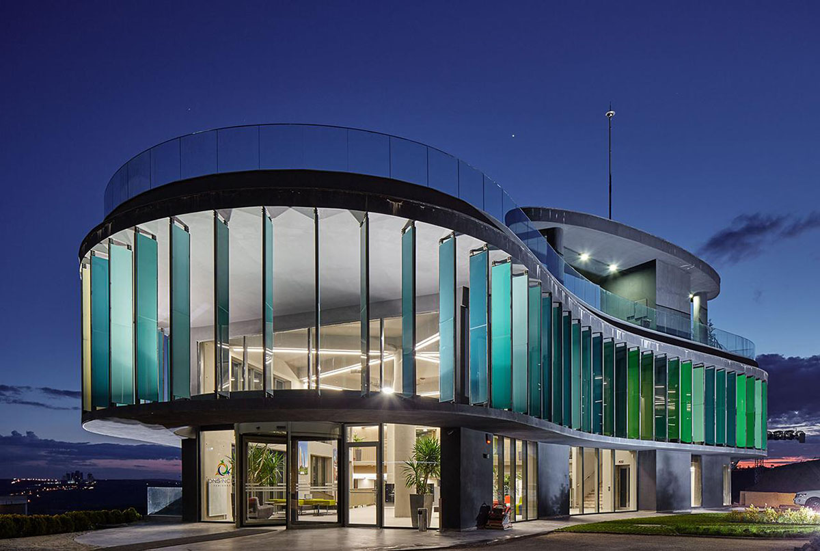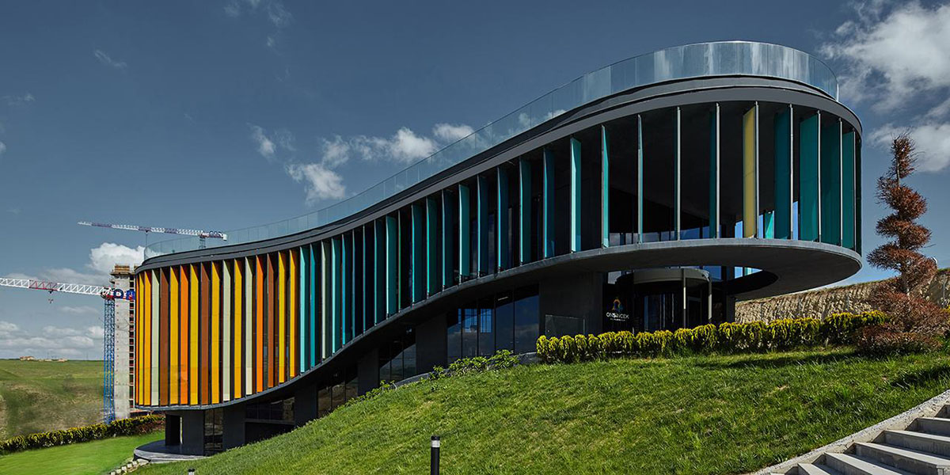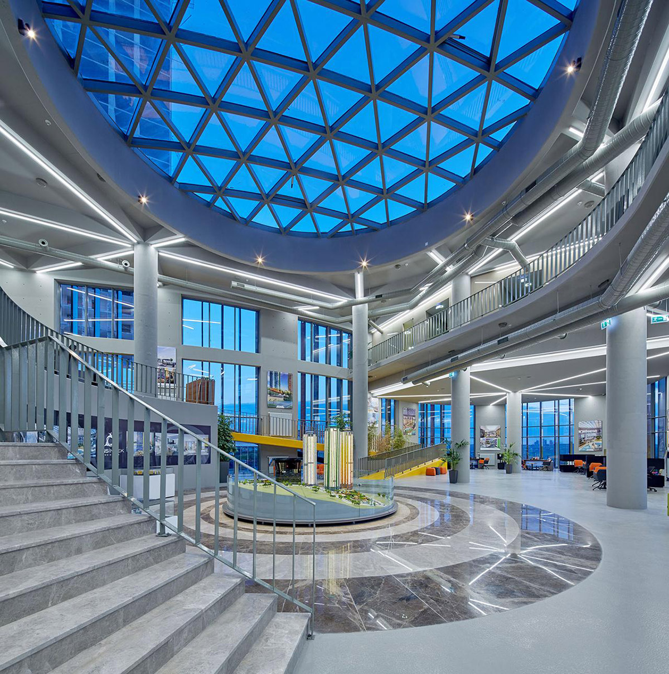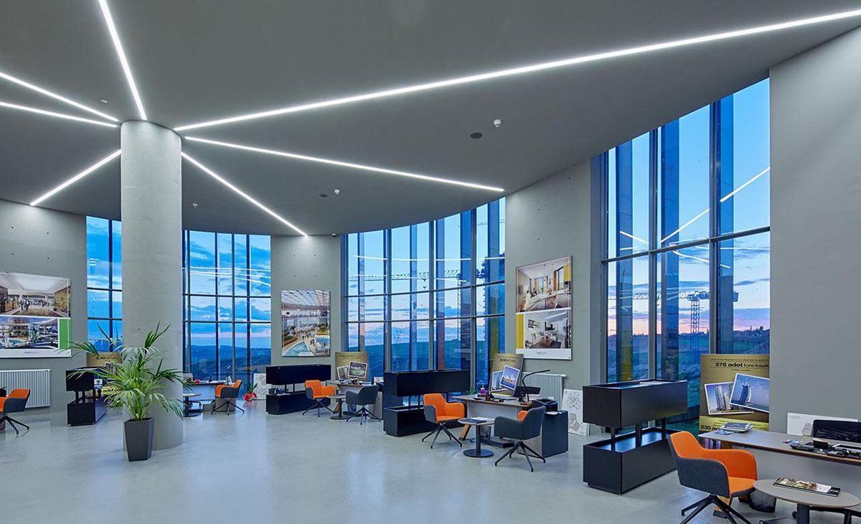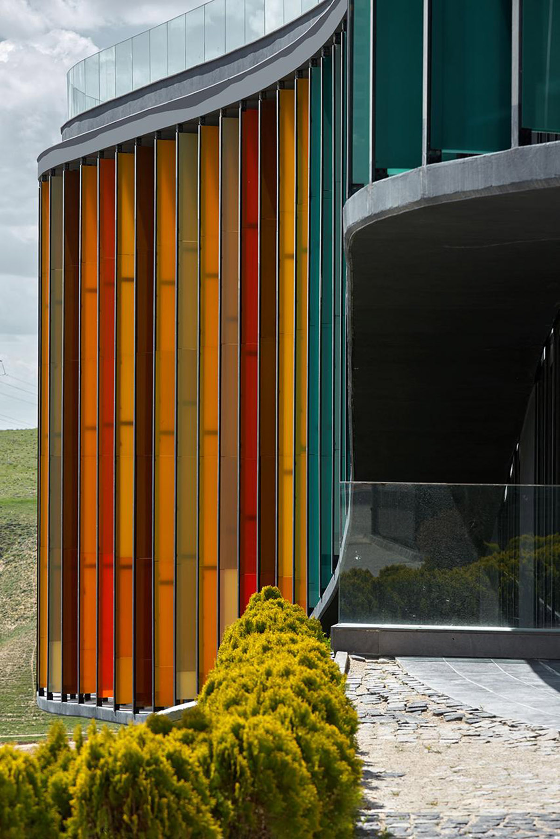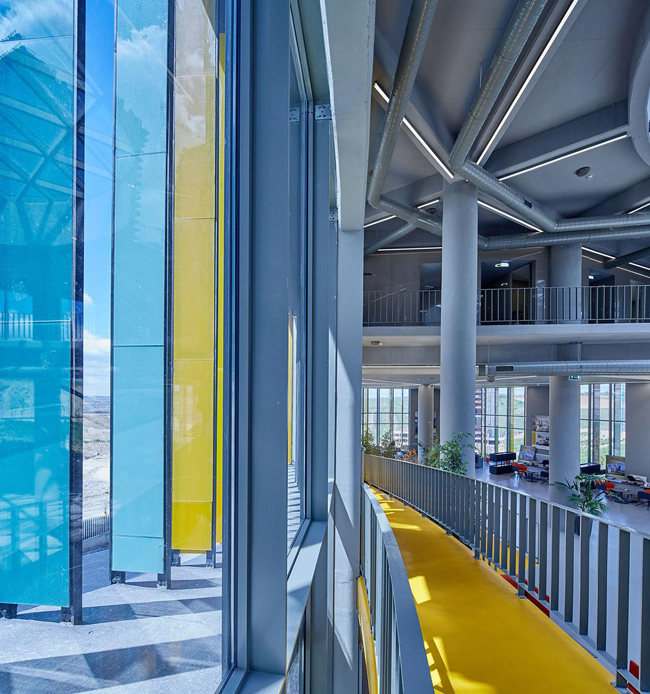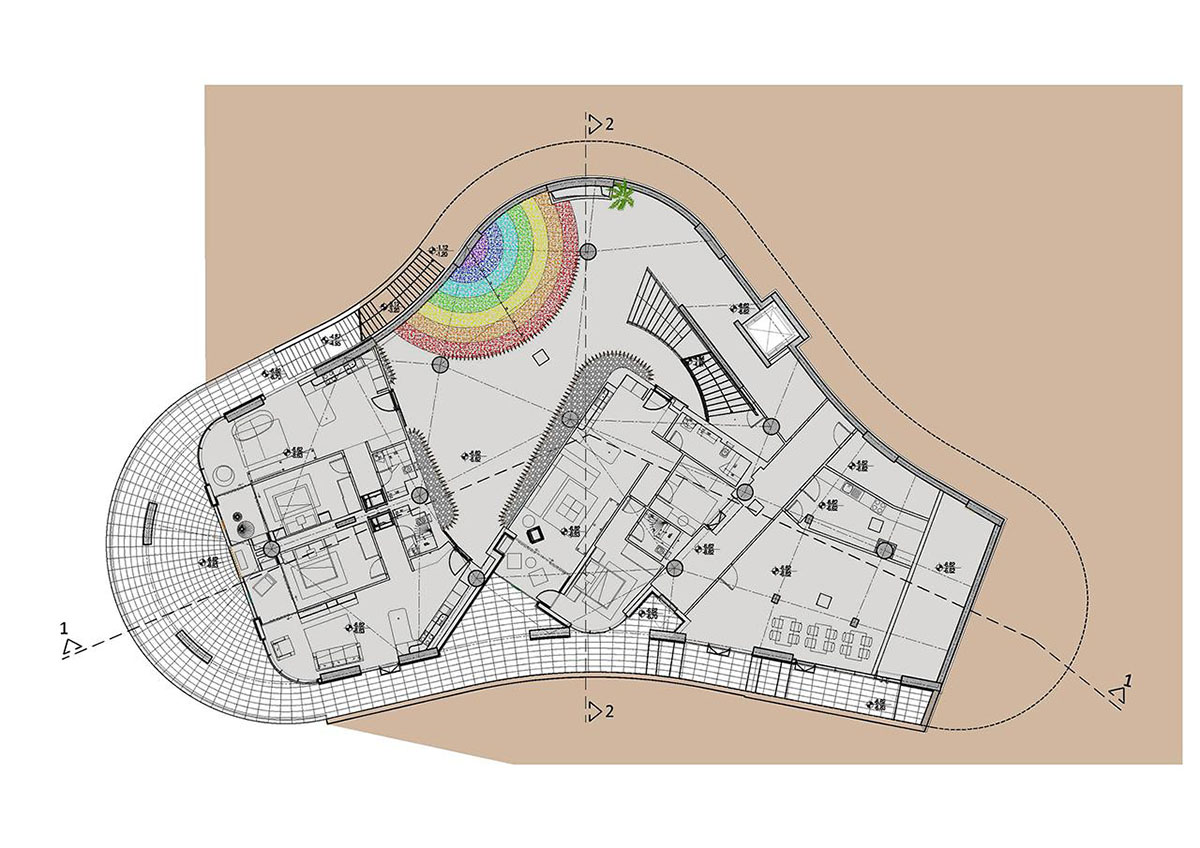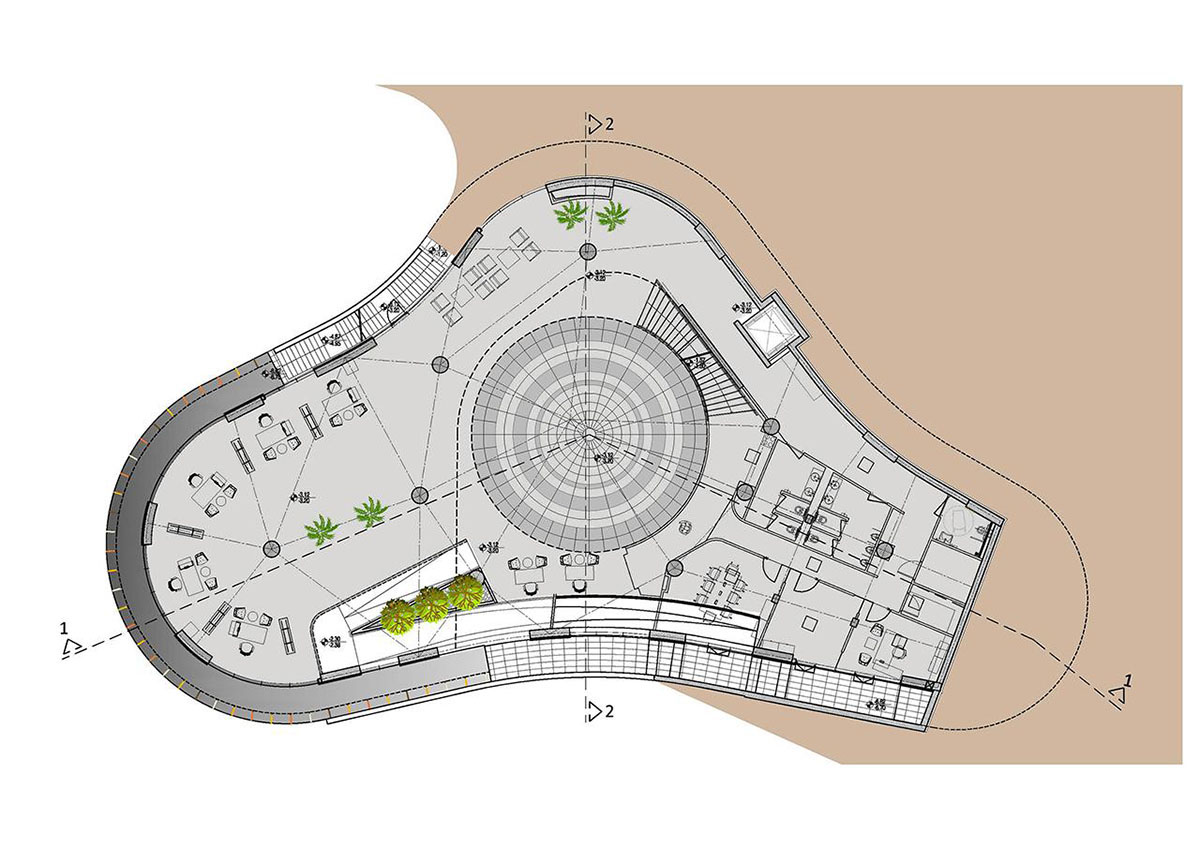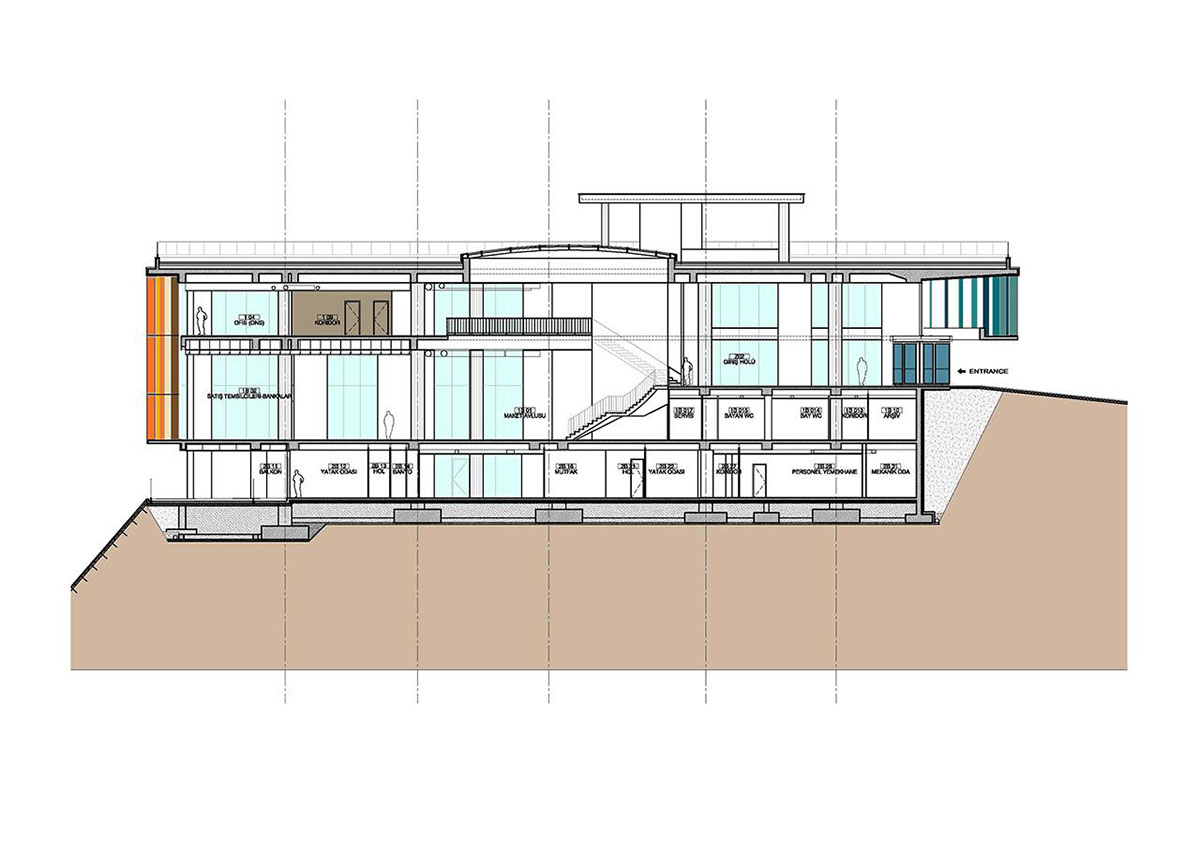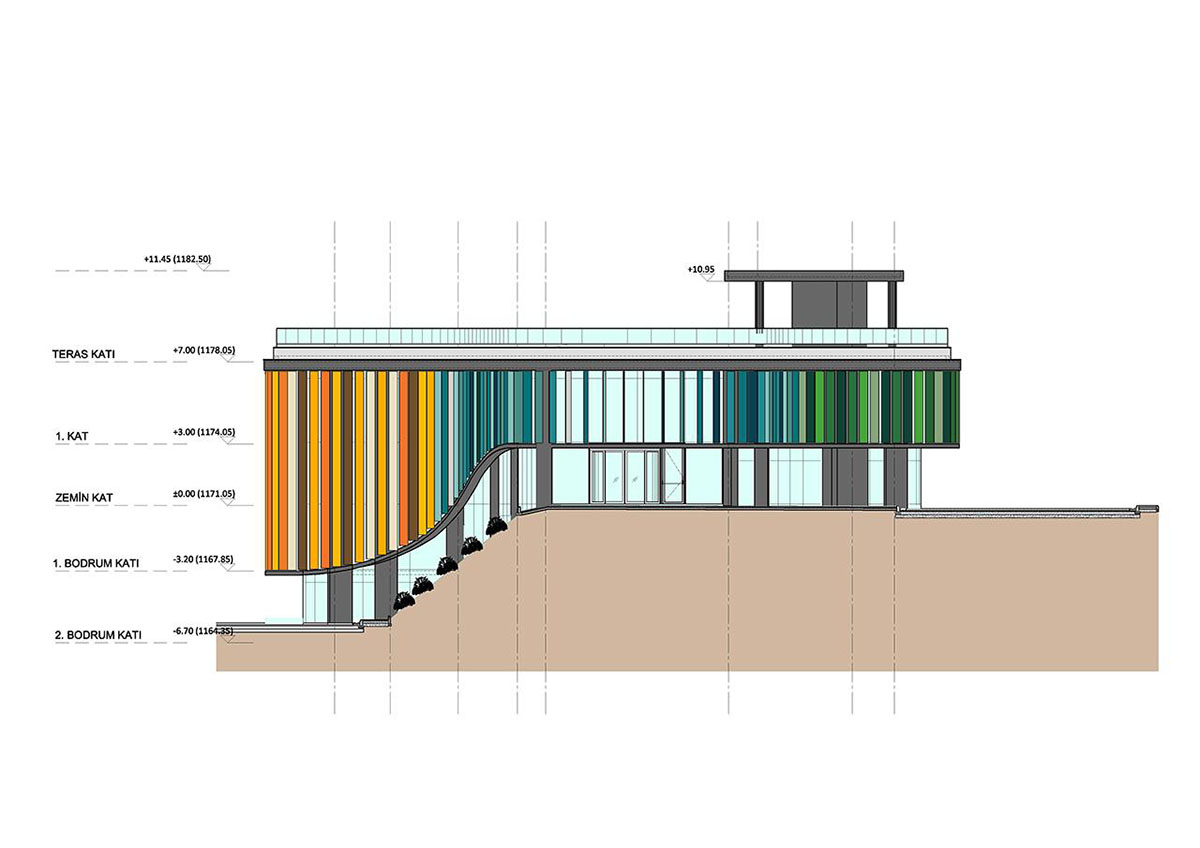![ONS Incek Residences Showroom & Sales Office receives AkzoNobel’s Prize for Colour at WAF 2015]()
all images © Yunus Özkazanç
all drawings © Yazgan Design & Architecture
Yazgan Design & Architecture competed as a finalist at the world renowned World of Architecture Festival (WAF) 2015 Awards with several projects. The WAF Awards was hosted by the London, based emap publishing in Singapore on November 4th-6th, 2015. Nominated from the group of 340 finalists, the ONS Incek Showroom and Sales Office Project, won the Innovative Use of Color Award at the World Architecture Festival. This year's award marks the second time for the special prize that rewards creative ways of integrating color on the exterior of a building. The ONS Incek Showroom and Sales Office Project has been awarded in WA Awards 18th Cycle as well -selected through the rating of all visitors, presented within 10 Best Projects- Yazgan Design & Architecture's projects are presented on WA for your perusal.
![ONS Incek Residences Showroom & Sales Office receives AkzoNobel’s Prize for Colour at WAF 2015]()
the building sits on topography with a sculptural view
Yazgan Design's completed project is placed in 15,000m2 of manicured landscape, ONS Incek is a luxury residential project consisting 3 colorful towers containing 992 residences. Signaling the entrance of the residential complex, the showroom displaying the mock-up apartments, is designed with its contours sitting parallel to the inclined topography.
night view from front facade
With its multi-leveled, exposed concrete structure, the free space interior of the showroom is enveloped with a repetitive vertical glass panel facade. Color is also of great importance to the design intent. The facade consists of numerous colored glass panels that wrap the showroom.
view from entrance -the undulating facade of the building can be perceived from each direction
Each tower facade is also wrapped with glass panels and is made up of 6 different tones of orange, green, or blue. The colors of the glass panels are the same colors used in the towers, visually connecting the showroom to the residential complex. The landscape is designed as layered ripples that descend while following the natural topography, as if originating from the central amenities complex. The design creates a large number of individual gardens containing a wide variety of plants indigenous to Ankara, Turkey.
entrance / night view from upper level
vertical colorful elements emphasize the facade and structure of the building-that presents a perfect sitting on topography
interior of the building -ground floor
interior view-2
detail of colorful facade panels, filter light make space vivid
colorful panels from outer view
interior view-3
floor plan-1
floor plan-2
floor plan-3
floor plan-4
section
facade view
facade view-2
Project Facts
Location: Ankara, Turkey
Client: ONS A.Ş.
Date Designed / Completed: 2013 / 2014
Service: Showroom / Sales Office
Total construction area: 1.850 m²
