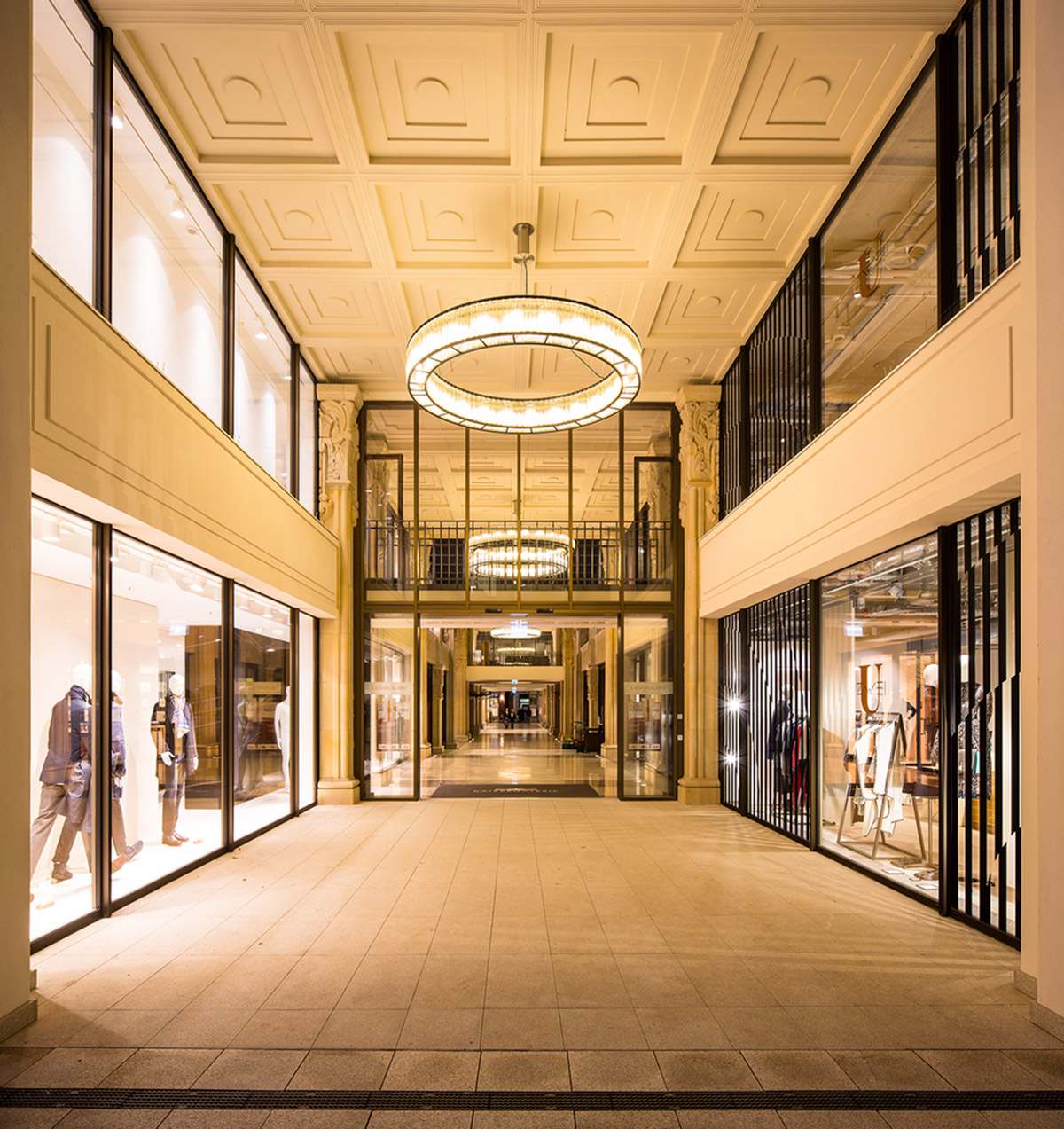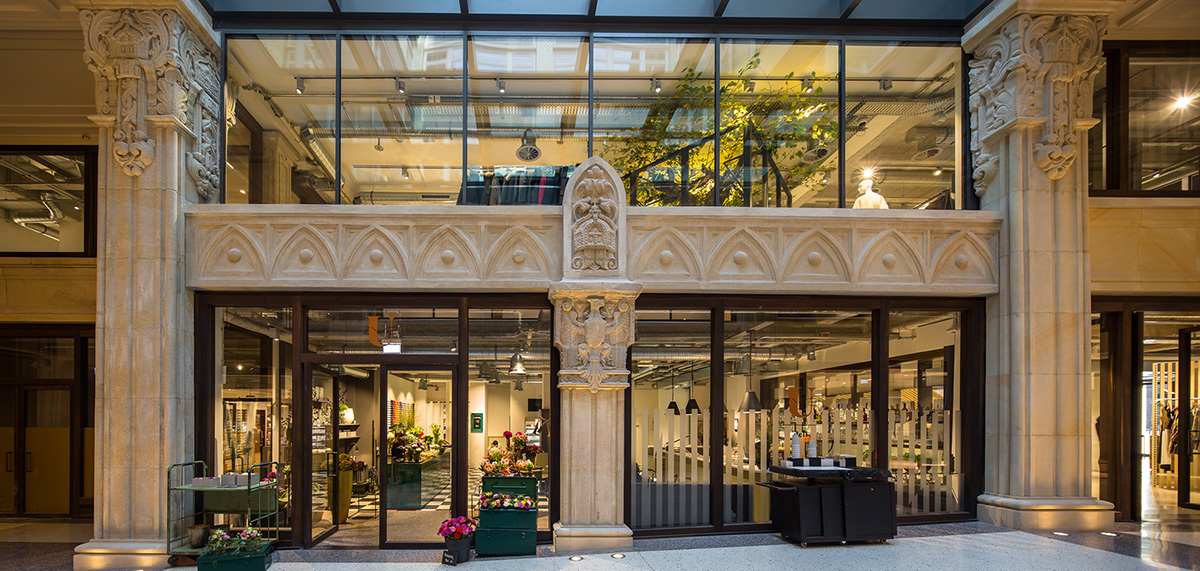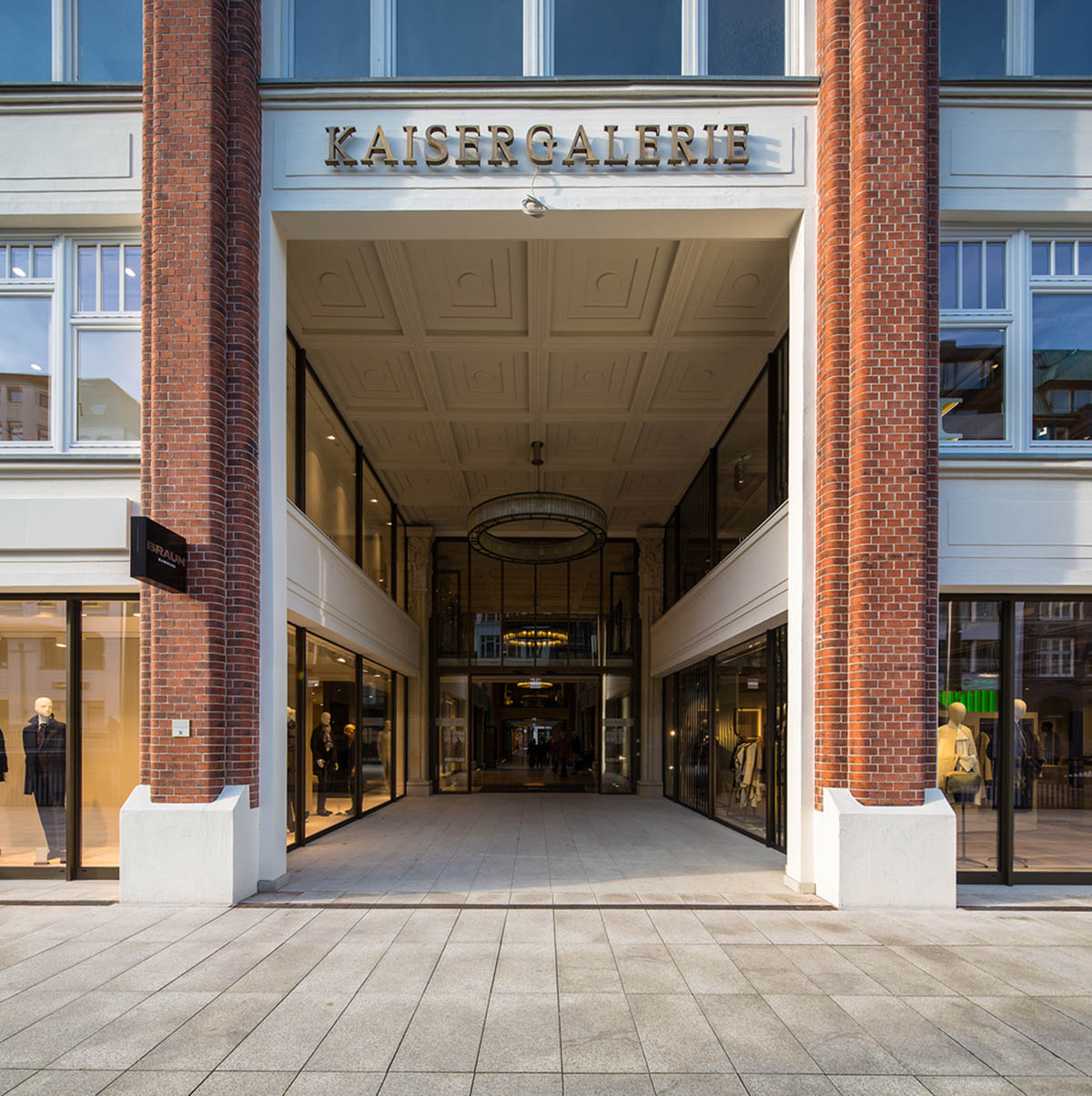Submitted by WA Contents
David Chipperfield Architects’ Kaisergalerie in Hamburg officially opened
Germany Architecture News - Nov 16, 2015 - 14:52 7747 views

image © Ute Zscharnt / David Chipperfield Architects
David Chipperfield Architects has announced that the refurbished Kaisergalerie in Hamburg’s city centre officially opened to the public. The listed building dates back to 1907 and was originally conceived as an office building before housing the Ohnsorg Theatre prior to its relocation. David Chipperfield Architects was appointed to restore and refurbish Kaisergalerie, converting the building into a luxury shopping arcade.
With reference to the original appearance of the building, the façade facing the prestigious shopping street Große Bleichen has been redesigned to give emphasis to the entrance of the arcade. A new pier on Bleichenfleet canal adjacent to Kaisergalerie has also been designed by David Chipperfield Architects, integrating the building into the wider urban context.

image courtesy of Alstria
The Kaisergalerie, built between 1907-1909 and registered as a historical monument in Hamburg, is a jewel in the heart of Hamburg’s city centre, not far from the Rathausmarkt and the Binnenalster. The property is located at Großen Bleichen 23-27. The area is characterised by high-end retail, exclusive office addresses and diverse cultural institutions which attract many tourists throughout the year. This qualities makes the Kaisergalerie one of the most desirable locations in Hamburg.

image courtesy of Alstria
In January 2010 alstria and Quantum Immobilien AG signed this joint venture. Due to this cooperation, modern premises and a representative ambience behind the historic facade were created. Many of the original characteristic elements of the property could be preserved. These include the historic columns, coffered ceilings, original wall coverings which have been discovered and reconstructed to contribute further to the properties charm and historic identity.

image courtesy of Alstria
The seven-story office building is divided by two large atriums. Due to the relocation of the Ohnsorg-Theater in 2011, the released areas could be restructured into attractive retail space with approx. 3,400 sqm space in total. A five-meter wide passage on the ground floor leads through the centre of the building and connects the highly frequented "Grosse Bleichen" with the Bleichenfleet. In addition, a new footbridge was added to the side of the Fleet Kaisergalerie, offering a possibility to stroll along the fleet canals of the Alte Post to Kaisergalerie and on to the city courts.

image courtesy of Alstria
After the extensive revitalisation of the historic building, the Kaisergalerie is fully let as of autumn 2015. In addition to the well-known interior decorator Gartner Internationale Möbel who has already presented their new show room with total area of 2,500 sqm on the premises, established fashion boutiques such as Braun and U2K (a project of UNGER fashion) were successfully acquired as new tenants.

image courtesy of Alstria
The last remaining rental spaces within the Kaisergalerie will also be handed over to renowned retail brands which will further express and highlight the diversity and style of this unique location. With high-end designer fashion like Karl Lagerfeld, the fashion label REISS and Barons & Bastards the Kaisergalerie has established itself as a prospering location in the heart of the city.

gartner retail shop. image courtesy of Alstria

outer view of Kaisergalerie. image courtesy of Alstria.

entrance of Kaisergalerie. image courtesy of Alstria.
Project Facts
Location: Grosse Bleichen 23-27, Hamburg
Usage: Retail ground floor and 1th floor, offices from 2nd to 6th floor
Total area: approx. 18,600 sqm
Construction year: 1907-1909
Refurbishment/new development: 2011-2014
Architects: Emil Grossner (1907-1909), David Chipperfield Architects (2012-2014)
Partner: Quantum Immobilien AG
