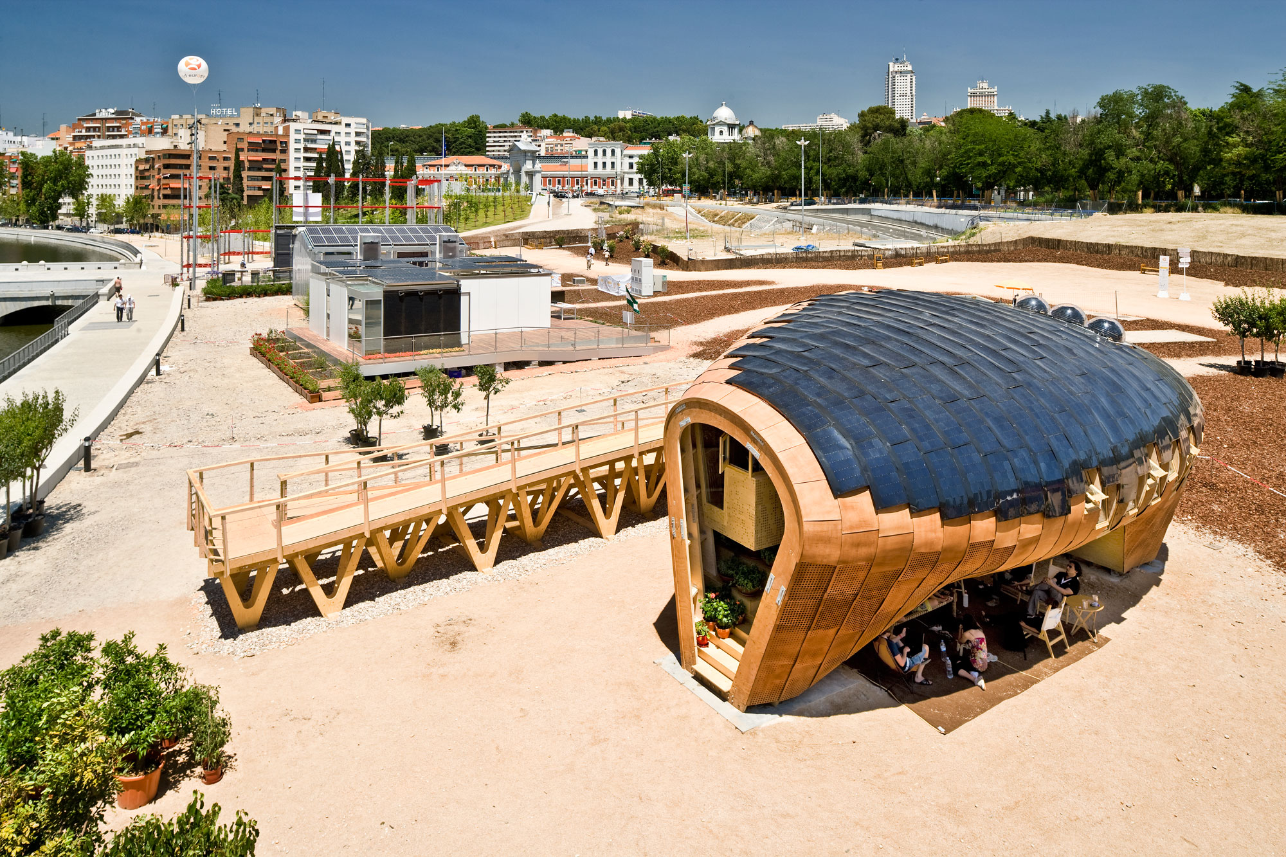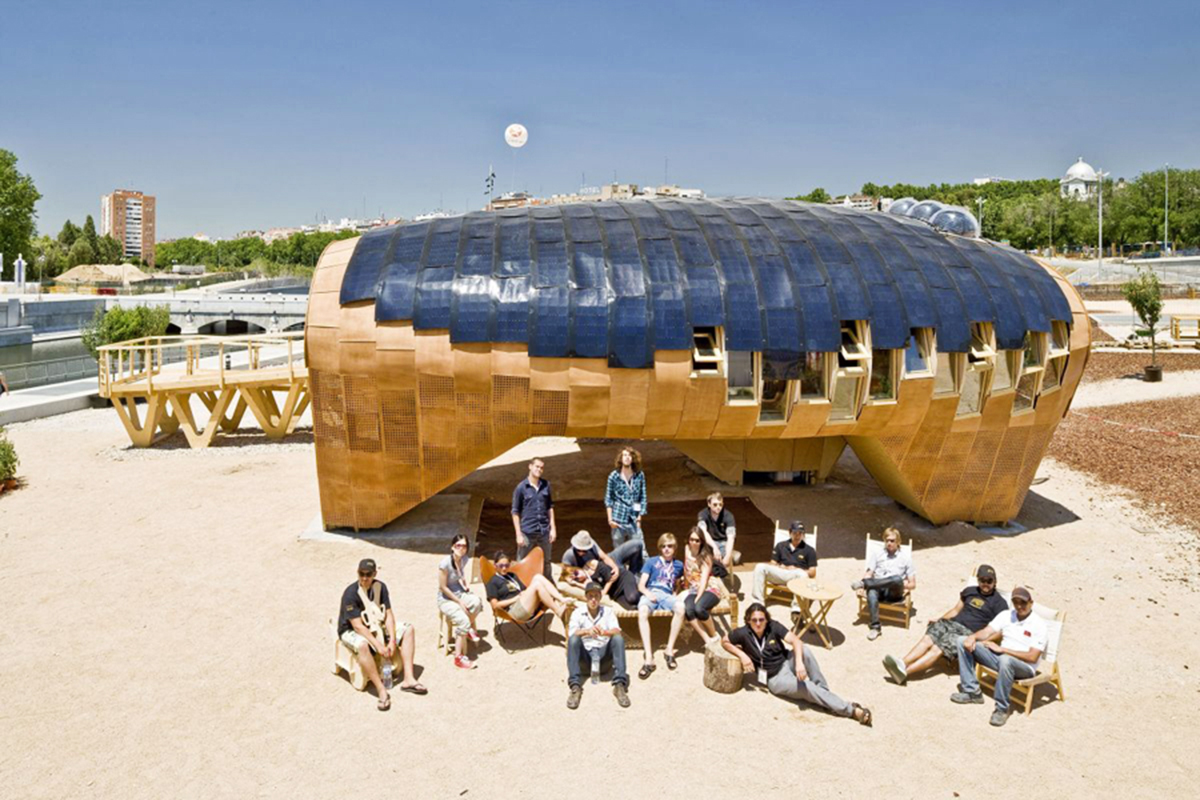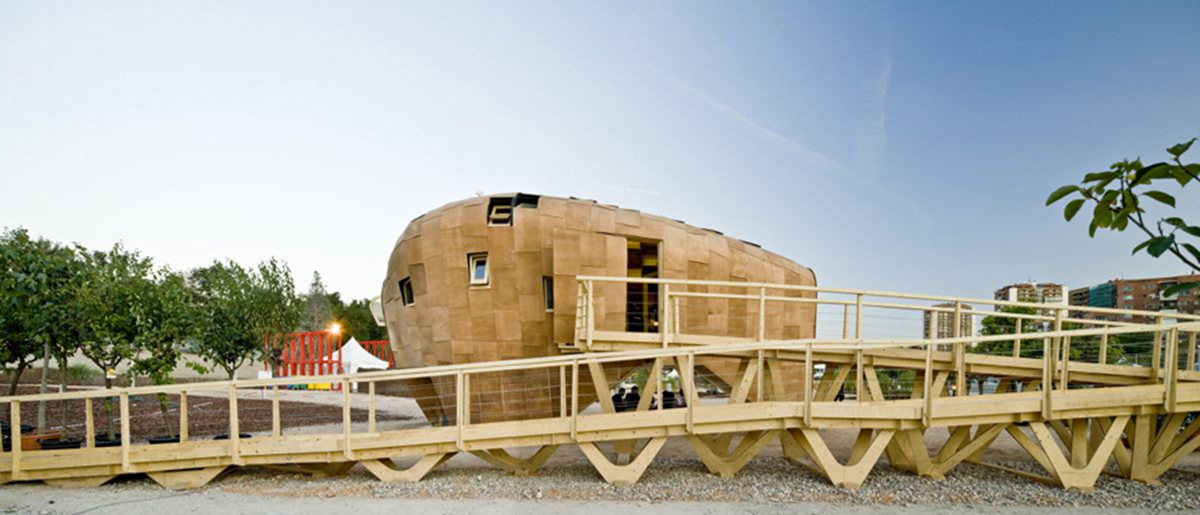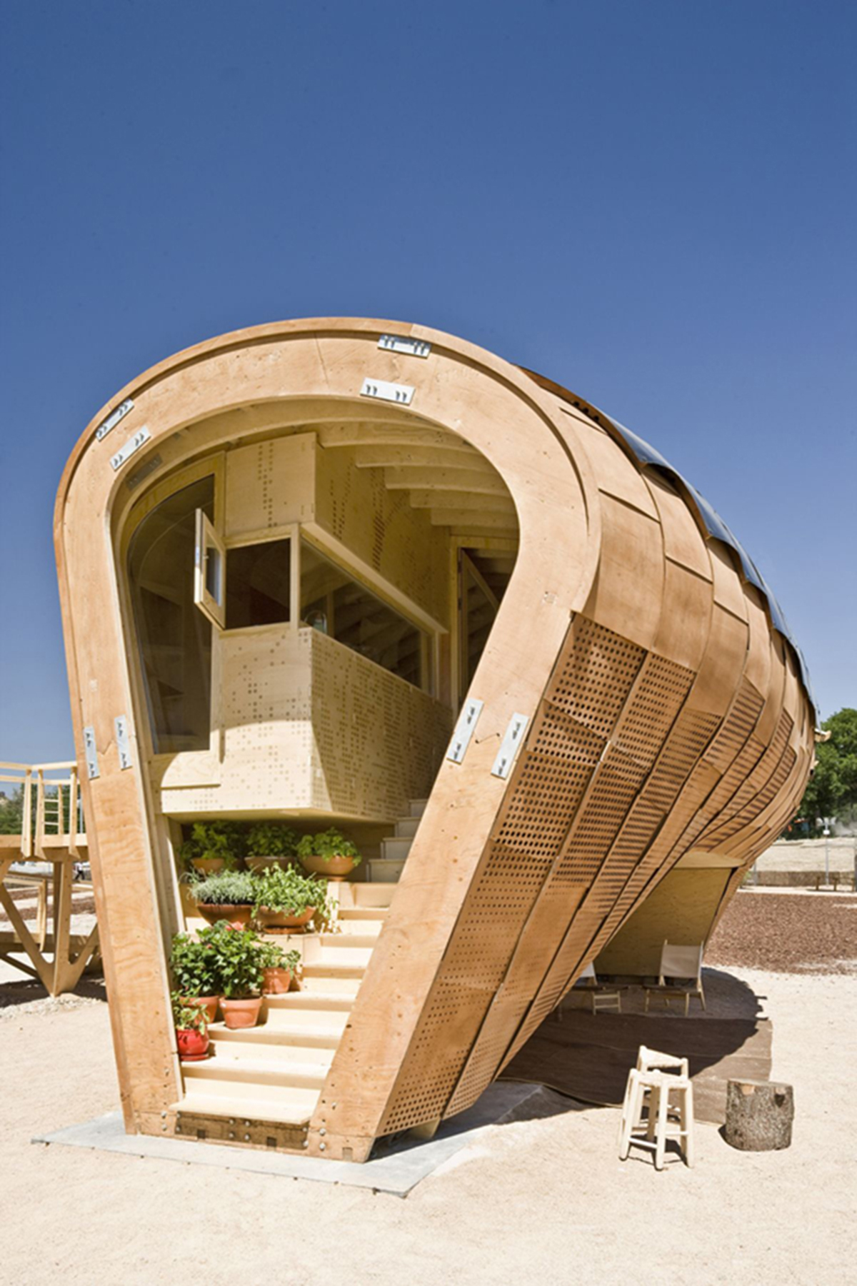Submitted by WA Contents
’’Fab Lab House’’ does not look like a common minimal solar houses
United Kingdom Architecture News - May 19, 2015 - 23:10 13864 views

all images © MisoSoupDesign
MisoSoupDesign designed a minimal wood solar house named as ''Fab Lab House'' in collaboration with IaaC that looks like both sculptural and structural.
The Fab Lab House, developed with an open design, can be fabricated with local materials anywhere in the world. Its organic form, which responds directly to its environment, can be produced using advanced industrial systems which allow each dwelling to be made to measure for its users. The interior space is a multifunctional loft in which to work and rest, equipped with information technology to produce knowledge and connect to the world.









Project Facts
Site: Solar Villa” Madrid, Spain
Program: Solar House
Award: People’s Choice Award of Solar Decathlon Europe 2010
> via misosoupdesign.com
