Submitted by WA Contents
X-Architects wins competition focusing on new pedestrian routes for Mecca
United Kingdom Architecture News - May 29, 2015 - 16:03 11371 views
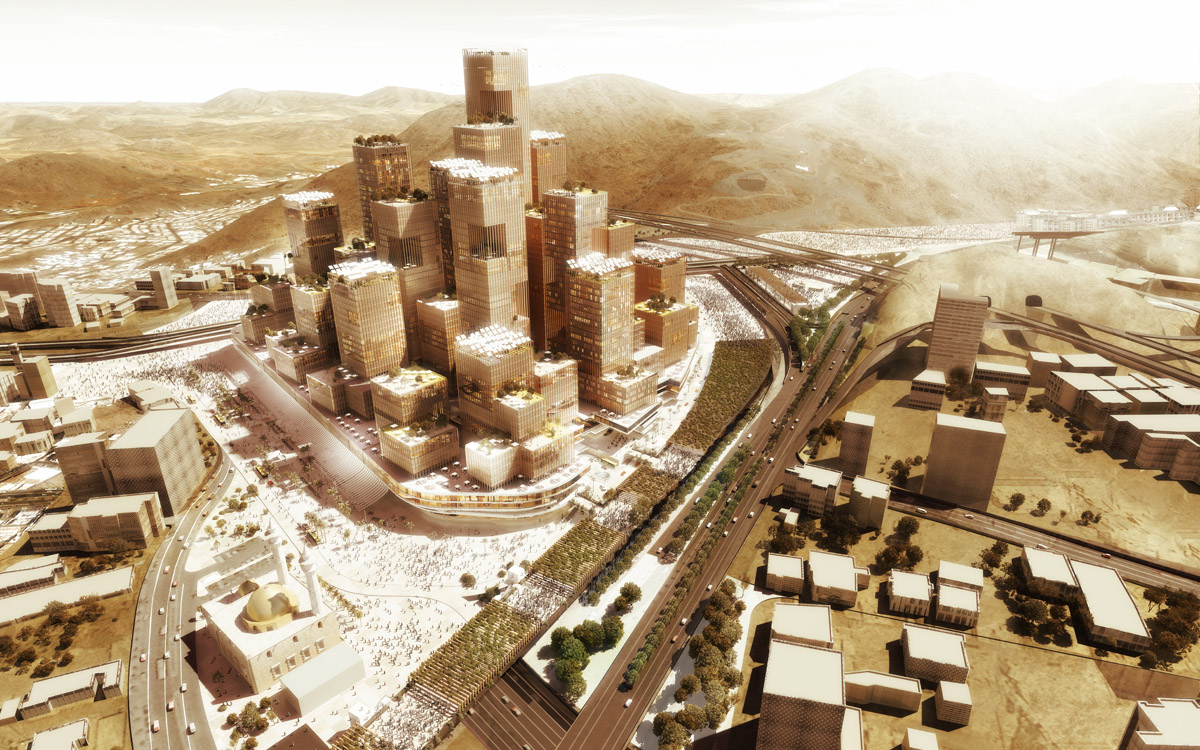
all images © X-Architects
UAE-based design firm X-Architects has won a competition for masterplan of Mecca.The project entirely focuses on new pedestrian routes in the project that brings new complexity networkings as well as accommodation, facilities, and services in mixed-use development.
Makkah is the dearest city to every Muslim’s heart. It is the holiest city of Islam before Madinah and Jerusalem. In 2012, 3.16 million muslims visited Makkah to perform the Hajj. This number is expected to grow to 20 million in 2030. As part of the Hajj ritual, muslims are expected to spend three nights in the valley of Mina in one of the 100,000 temporary air-conditioned tents.
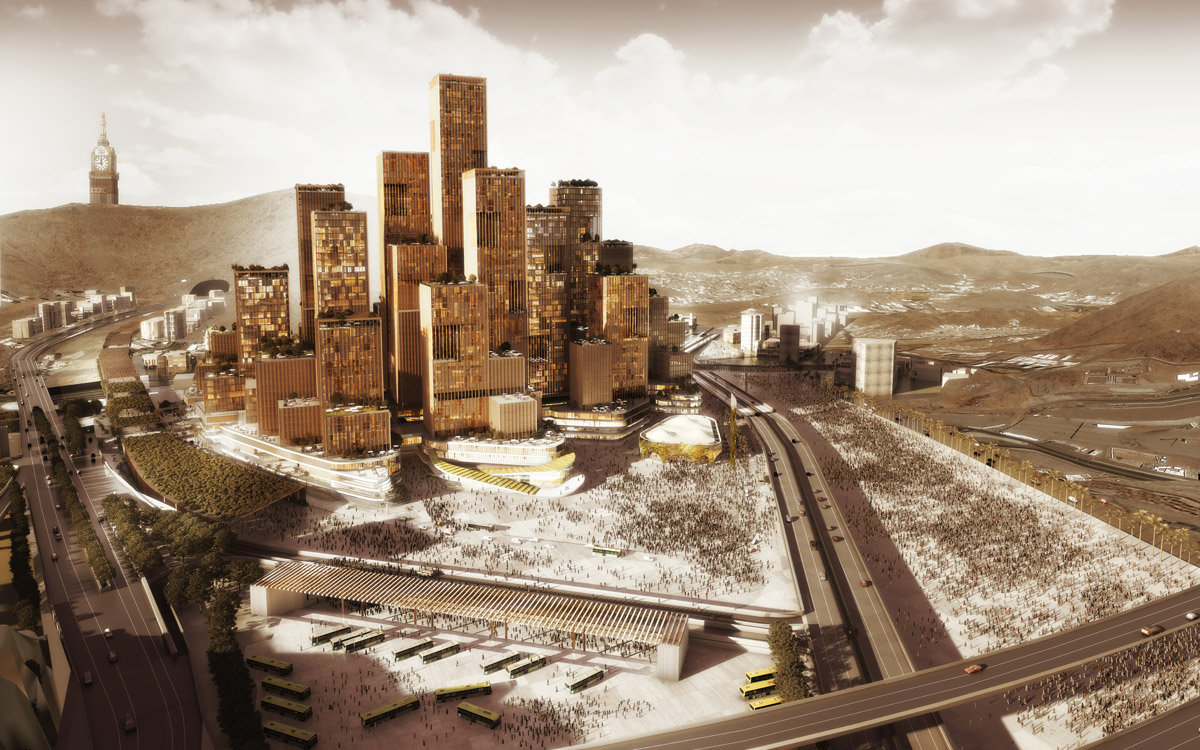
While there, they perform the stoning ritual during the day. The rough terrain of Mina valley, the lack of space and the strict regulation (by religion) not to build permanent structures inside Hima Al Masheir (the holy ritual territories ) makes it very difficult to provide sufficient services and facilities to the pilgrims during their permanence in Mina.
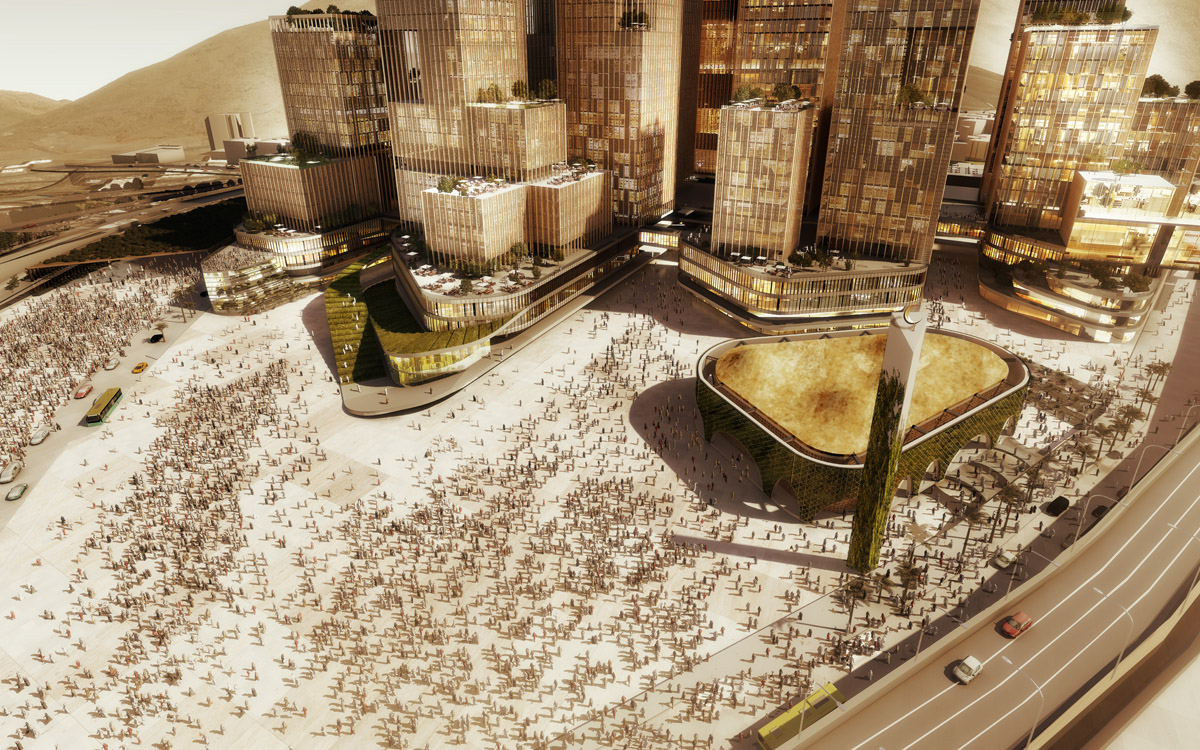
On the closest available site located adjacent to Hima Al Masheir, at the intersection of the most important pilgrimage routes, the studio proposed a dense mix development that provides accommodations, facilities and services to the pilgrims during their stay in Mina.
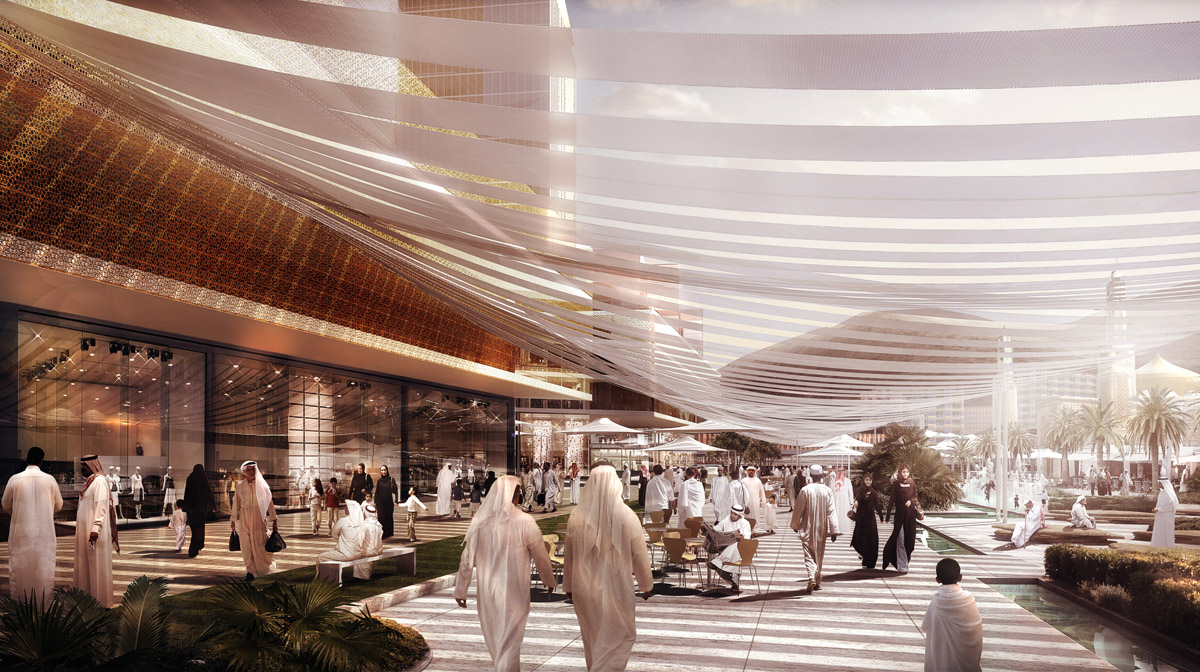
X-Architects proposed a complex network of pedestrian routes on different levels to enhance the pilgrims movement during the “Nafrah”, the ritual of the moving from Mina to Haram and vice versa. The design allows for a smoother transition from Al Jamarat plaza, to the existing pedestrian bridge and the future pedestrian tunnel.
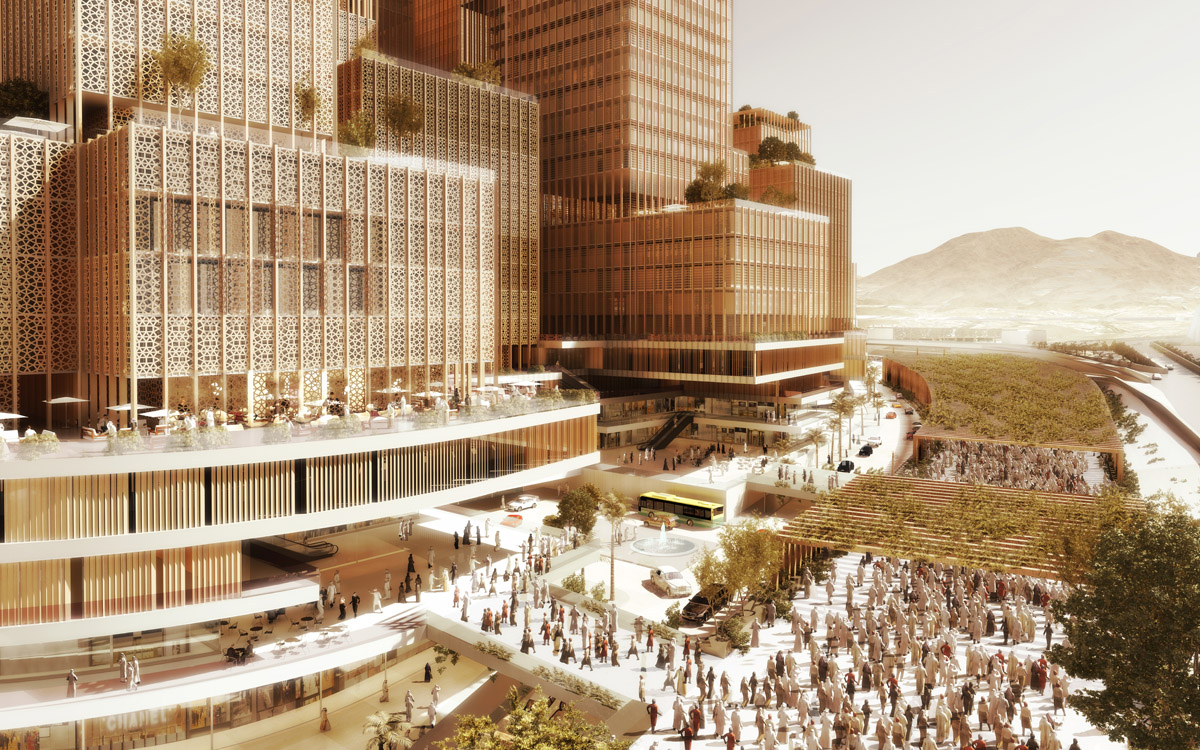
The surrounding roads have either been bridged or tunneled so as to strengthen the pedestrian tissue. This will solve the current situation of the constant crash between people and vehicles. Inspired by the surrounding mountains, the urban form consists of staggered pixels of towers which react to various climatic conditions and provide a better view of the surrounding. This results in a smooth transition between different scales. During the rest of the year the active podium and the plazas/courtyards become public spaces for the people of Mecca.
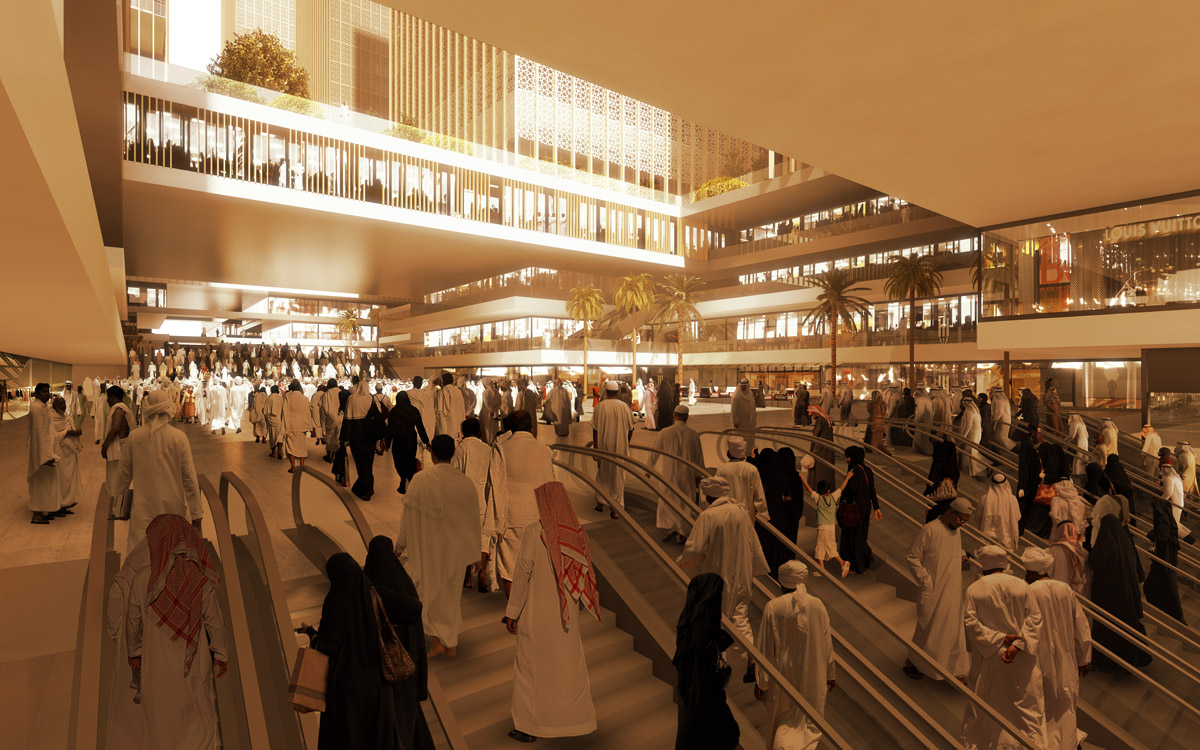
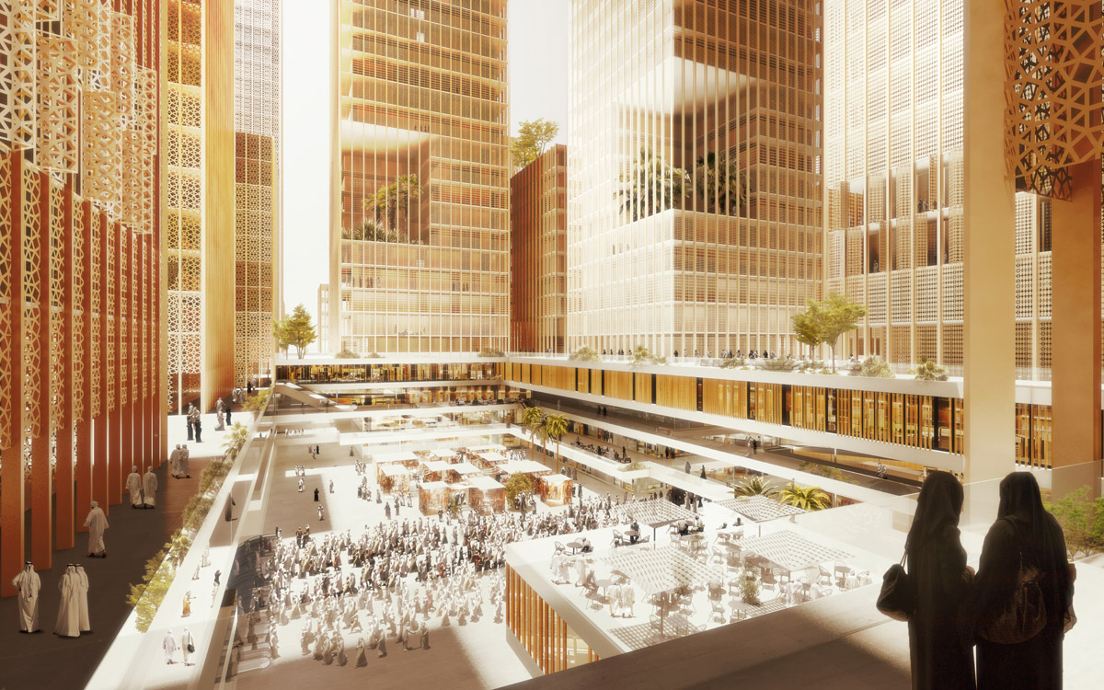


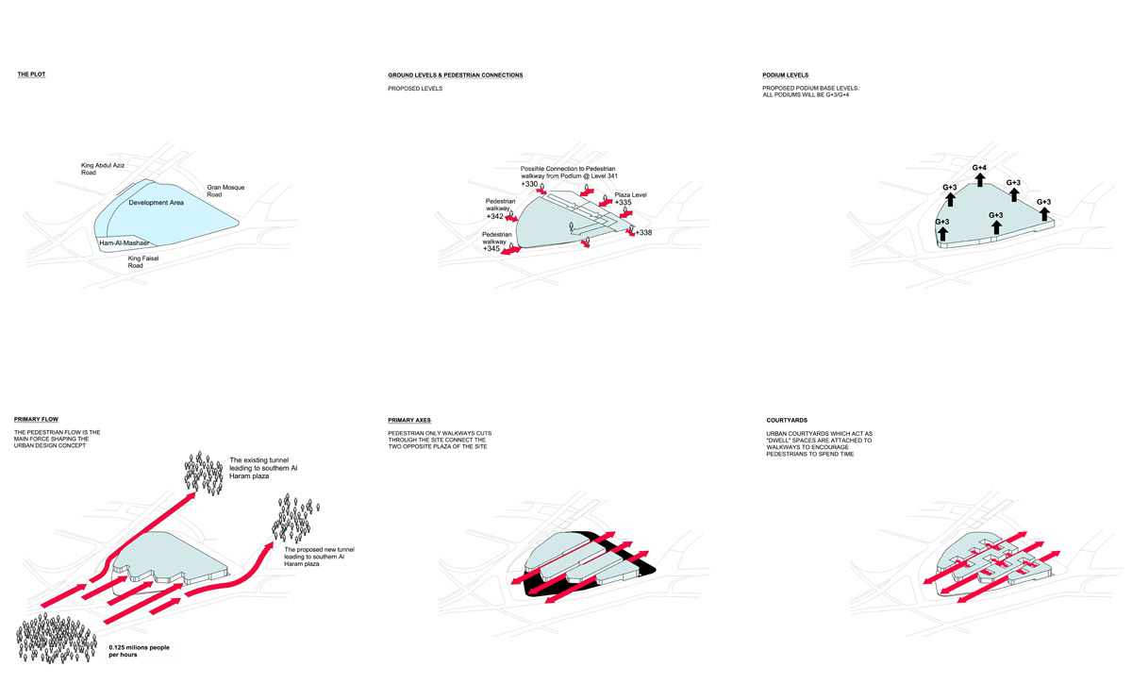

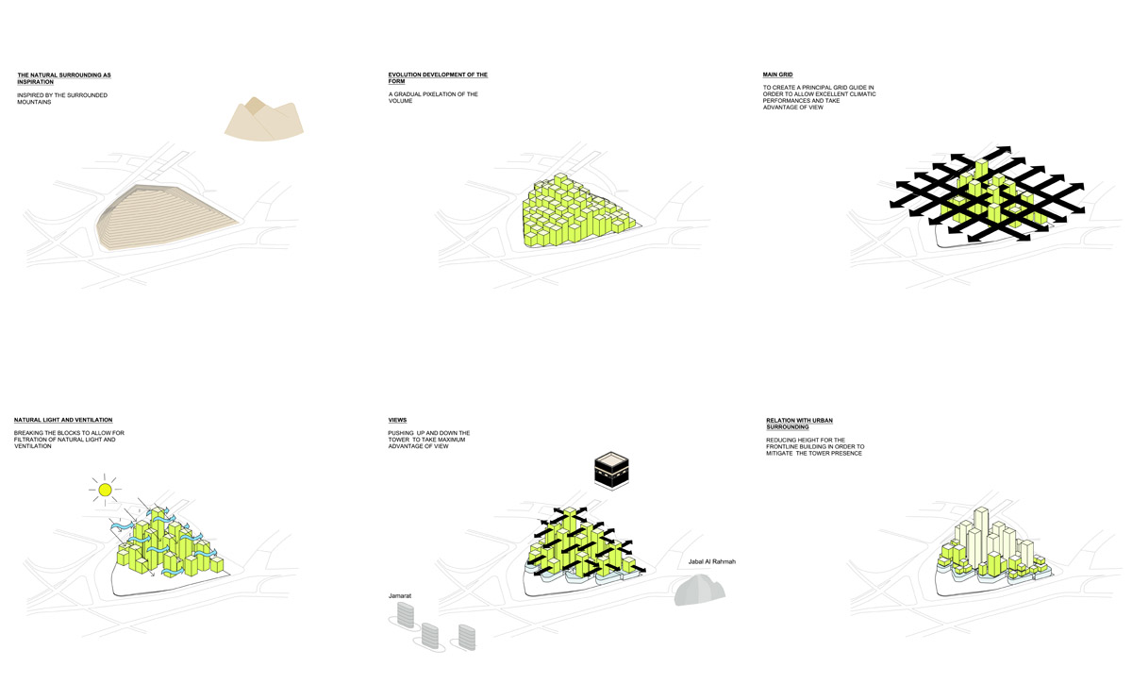
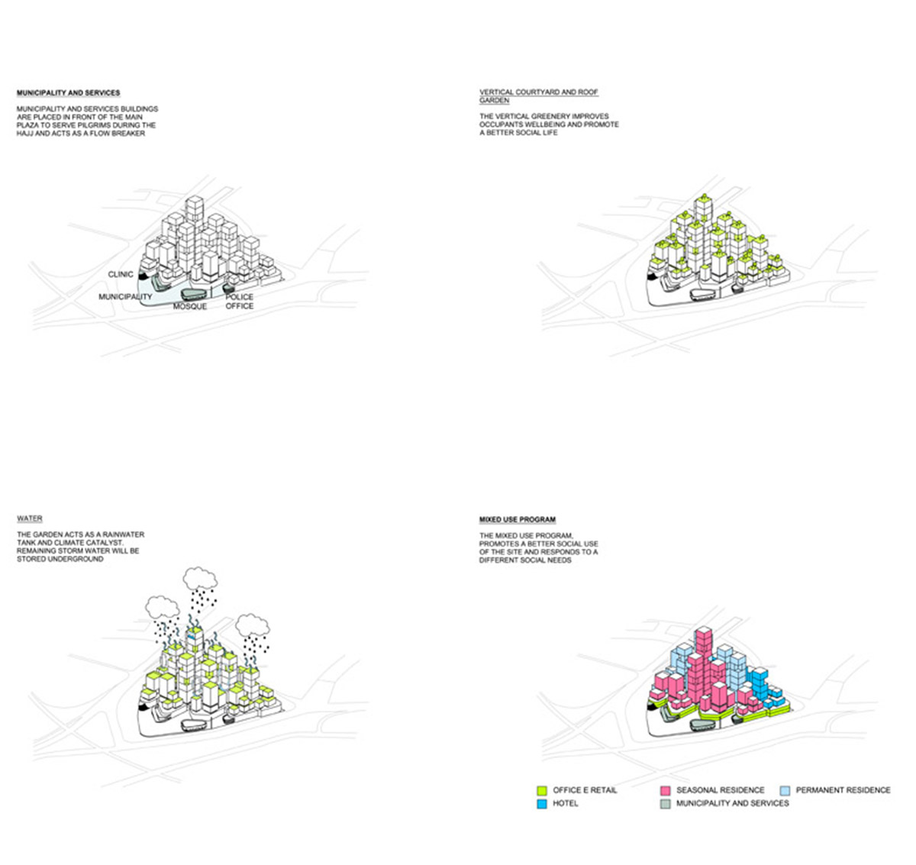
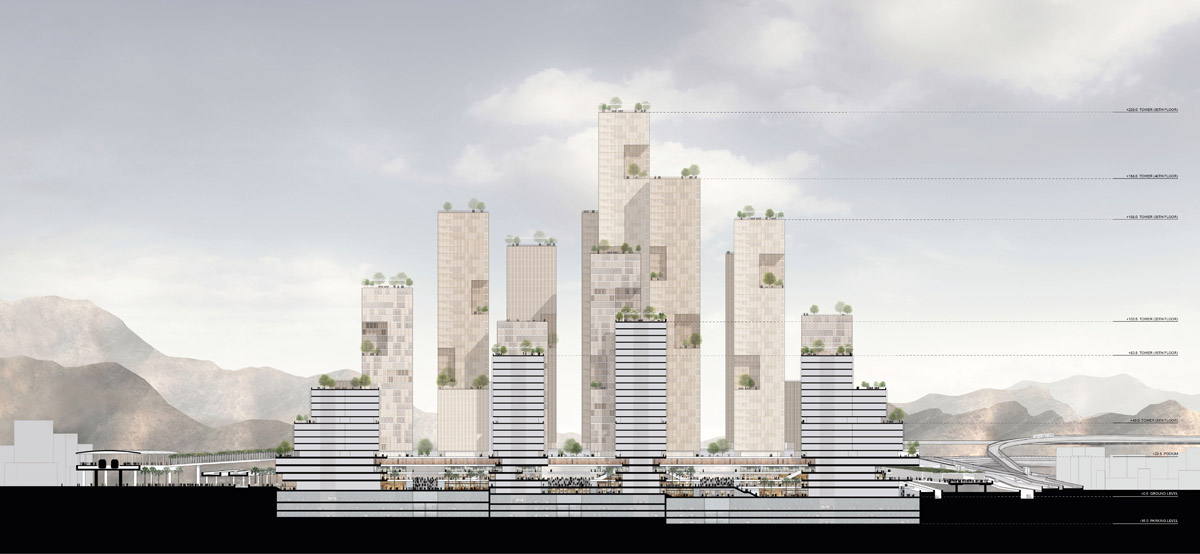
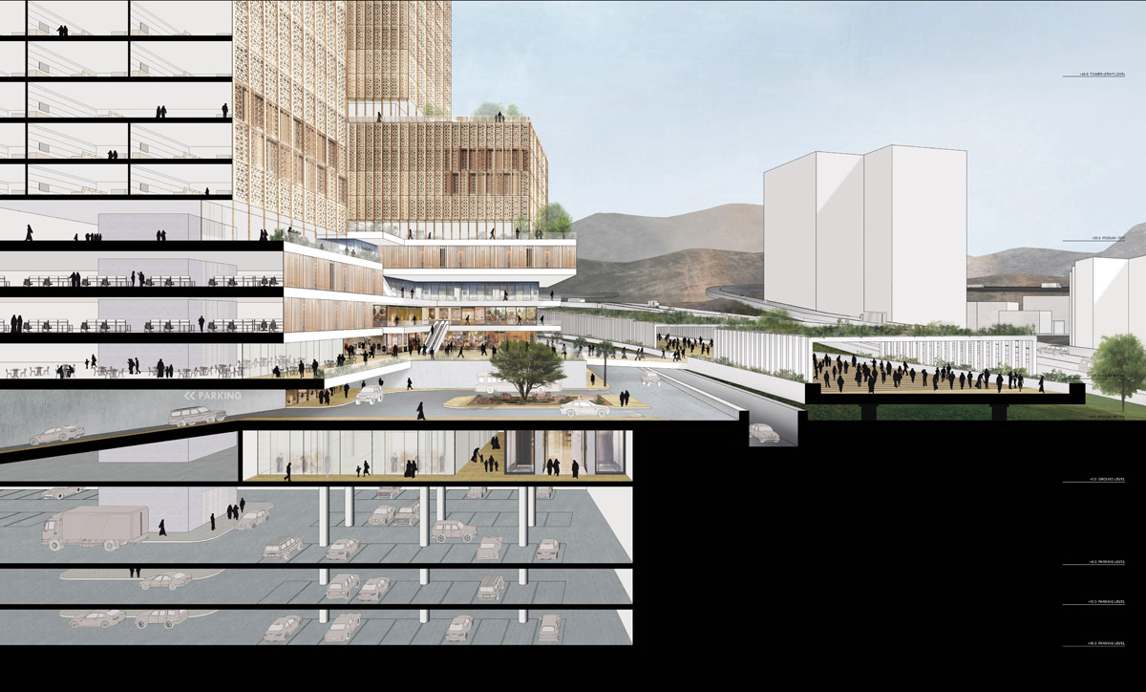
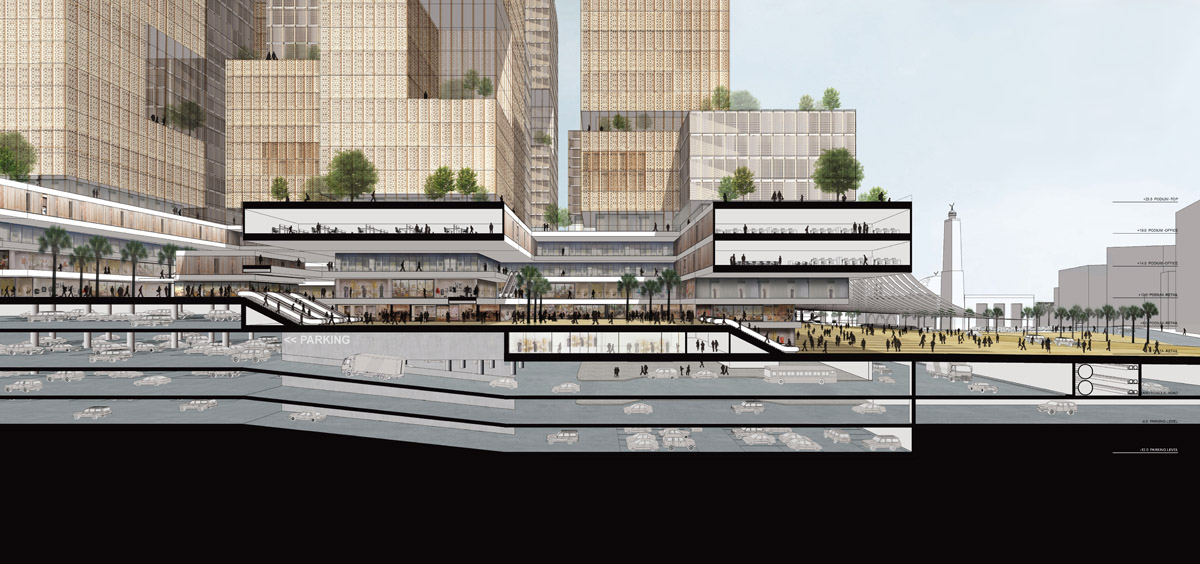
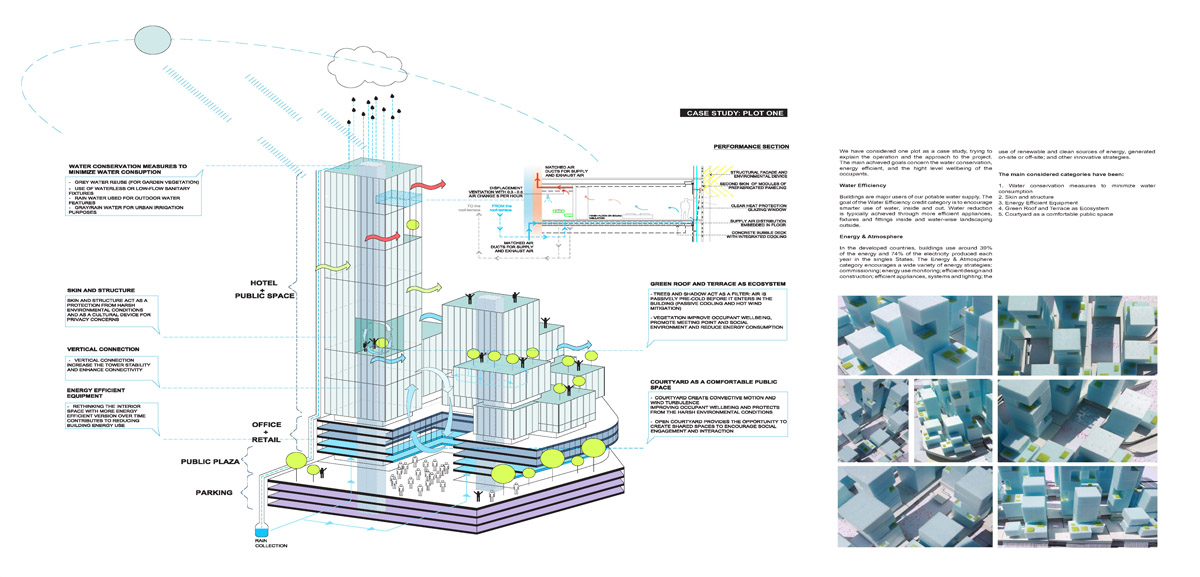
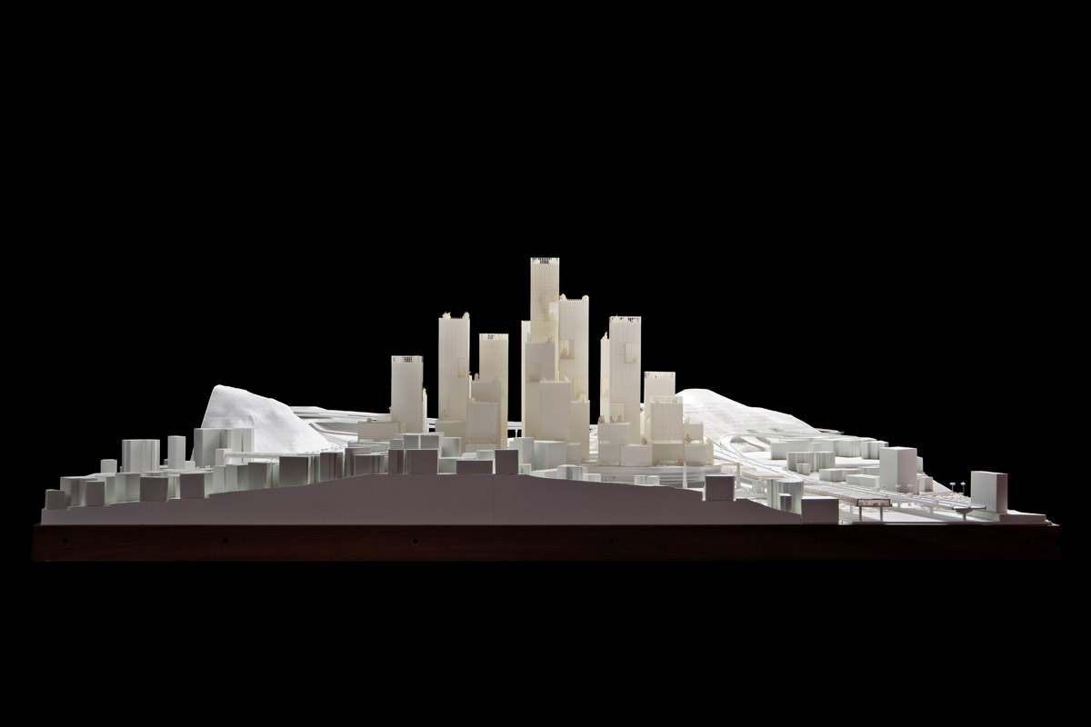




Project Facts
Built Up Area: 821,229 sqm
Scope: Masterplan
Status: Competition Winner
