Submitted by WA Contents
Emre Arolat Architects completes its new project St Regis Istanbul
Turkey Architecture News - Jul 20, 2015 - 16:48 10861 views

St Regis Istanbul from the corner; image © Cemal Emden
Istanbul-based renowned design studio Emre Arolat Architects completed its new project ''St Regis Istanbul''. After having worked on the project for five years, The St. Regis will mark the context with its luxury brand nestled in the sophisticated Nişantaşı neighborhood. The project will also compete in two categories for World Architecture Festival (WAF)-Completed Hotel and Leisure and Interior Design categories, which will be held in Singapore between 4-6 November 2015.
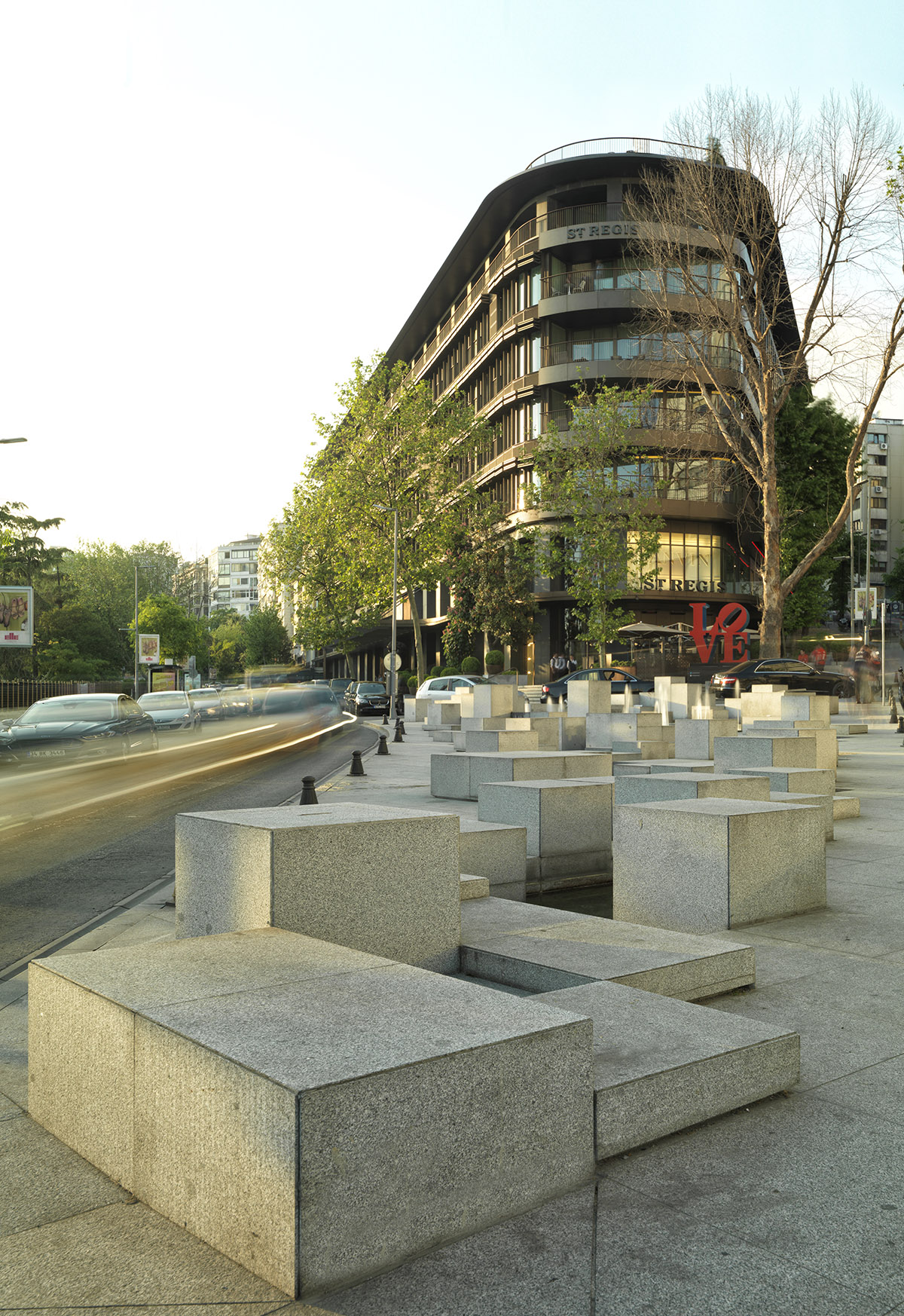
St Regis Istanbul from the corner; image © Cemal Emden
EAA explains its design approach over the facade articulation of the building and the building's facade is affected by the contrast between Abdi İpekçi and Eytam Streets. Feeling of containment in urban space, constituted by the début-de-siècle buildings that holds two sides of Abdi İpekci Street, melts into air when you turn the corner and feel the blowing of the wind coming through the Maçka Park. The facade of the hotel that faces Maçka Valley is designed to include a lamella folding shutter system to protect itself from the south-east sun while allowing to have a view of the Bosphorus.
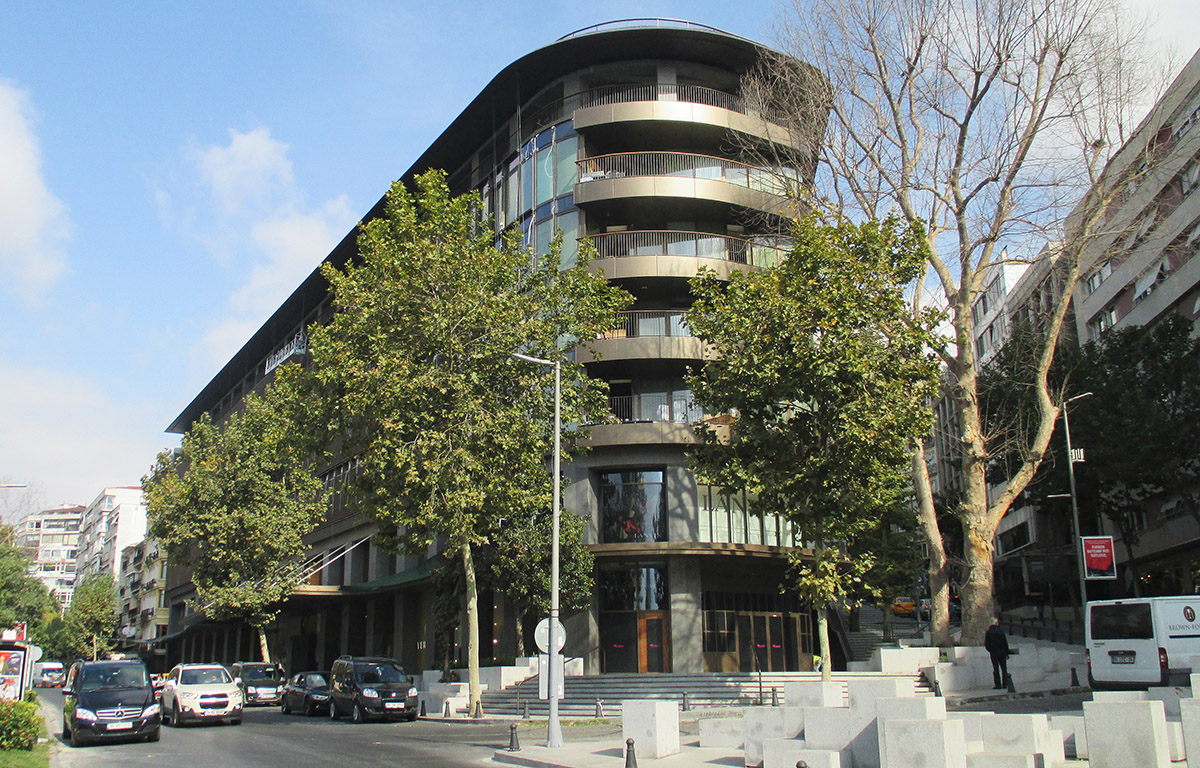
St Regis Istanbul from the corner; image © Erdinc Coksever
The structural envelope and the interiors of the hotel are considered to be a continuation of each other. The sense of place in this respect was sought in the period of 1910s-20s, the turn of Maçka's destiny in terms of social&urban context, exploring the era's design fashion being parallel to the European examples ranging from house interiors to the interiors of the luxurious ships and even to the automobile industry. At this point a harmony that is comprised of the traces of this period and today's contemporary inclinations were thought to be of greatest importance.
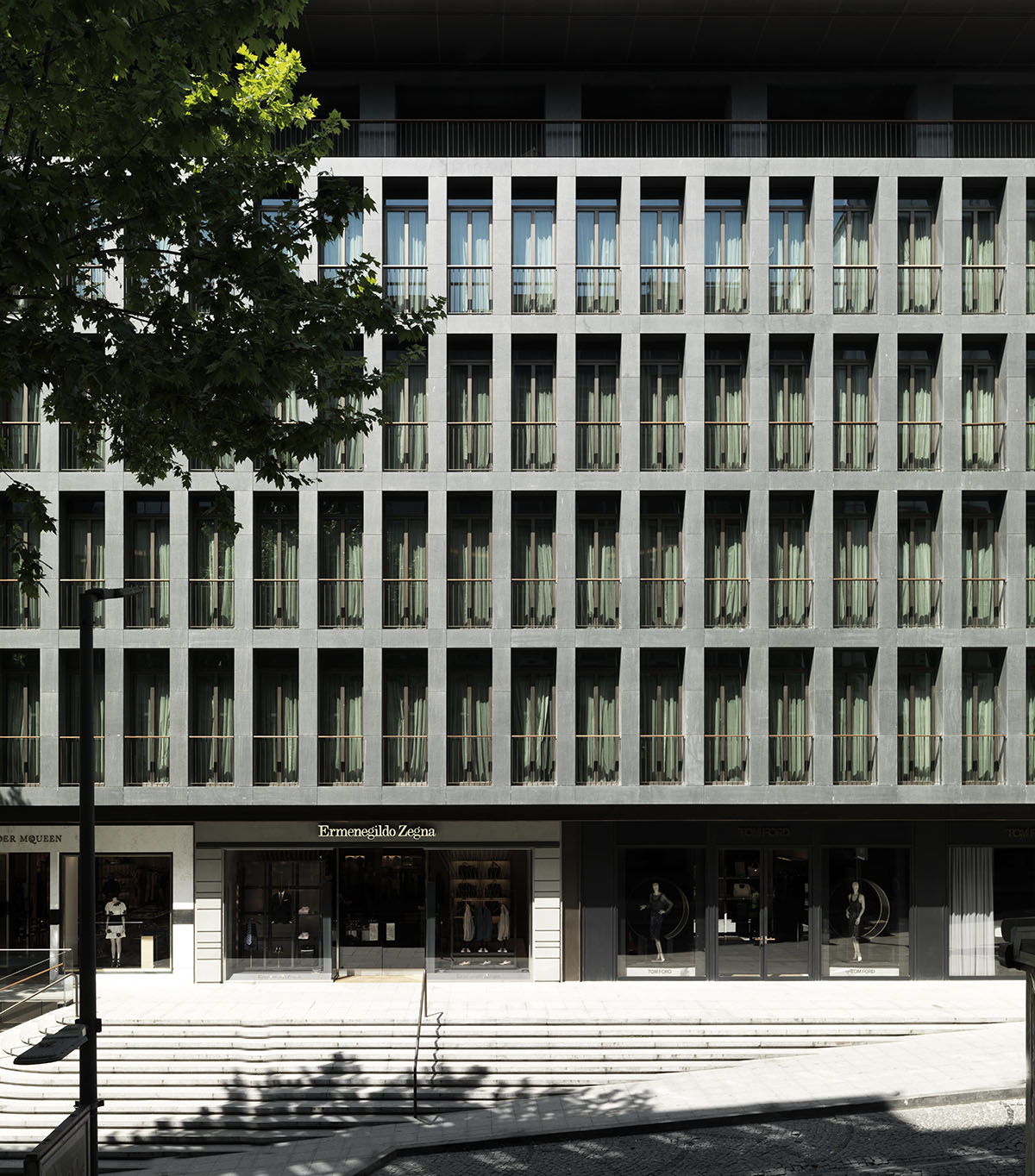
St Regis Istanbul from Abdi Ipekci street; image © Cemal Emden
St. Regis’ commitment to art and design is brought to life at The St. Regis Istanbul, which showcases works by both internationally-acclaimed and emerging Turkish artists as part of the Demsa Collection of Art. This is complemented by custom pieces created for the hotel, including the spectacular Lasvit chandelier, which takes center stage in the lobby.
The St. Regis Istanbul features an exquisitely designed Bentley Suite, second in the world only to the Bentley Suite at the brand’s flagship hotel in New York. Providing guests with the luxury, craftsmanship and style associated with both renowned international brands, the suite draws inspiration from the Bentley Continental GT model and features hand-crafted finishes and one-of-a-kind furnishings throughout.
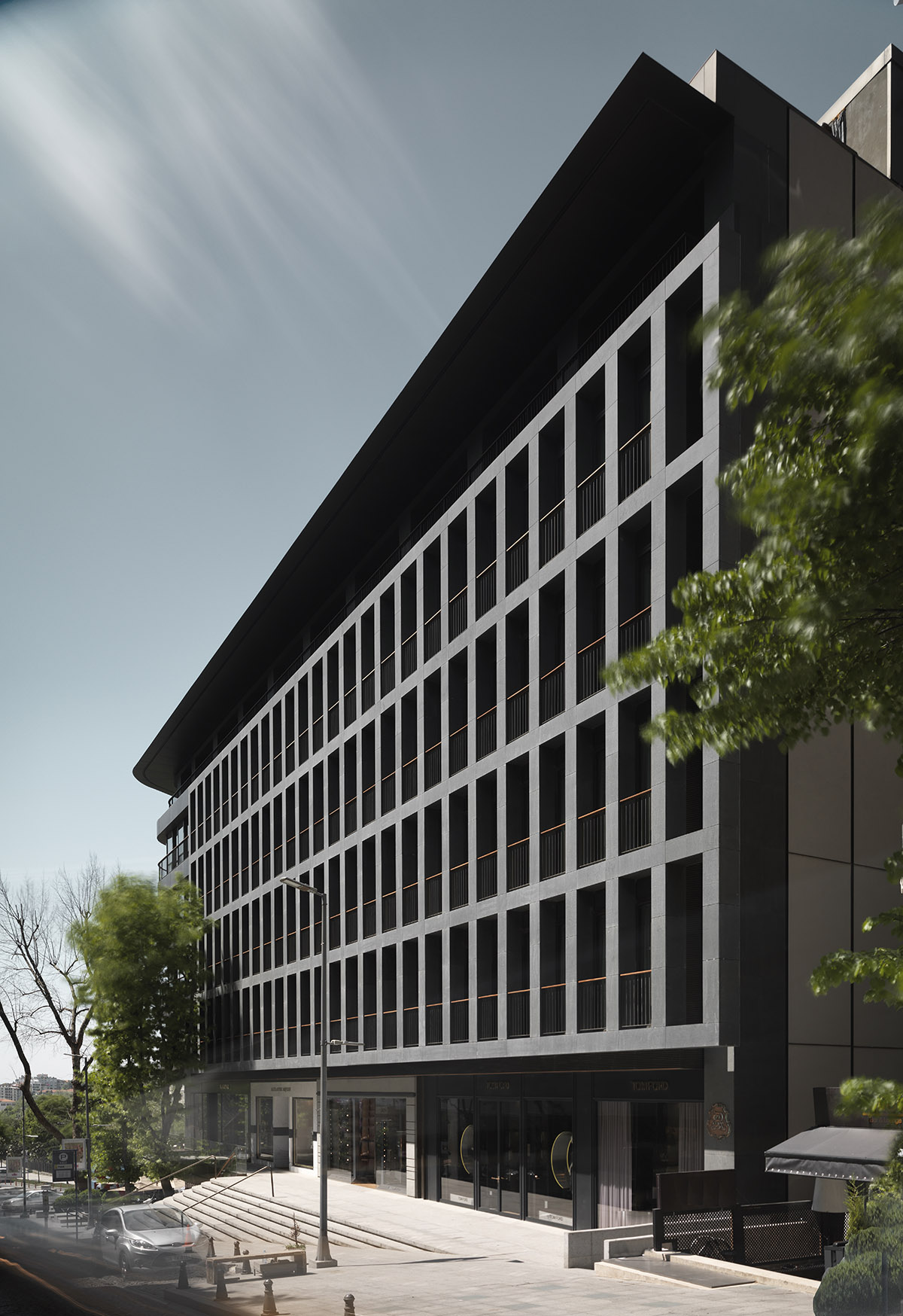
St Regis Istanbul from Abdi Ipekci street; image © Cemal Emden

St Regis Istanbul from Abdi Ipekci street; image © Gonca Pasolar

St Regis Istanbul from Macka street; image © Cemal Emden
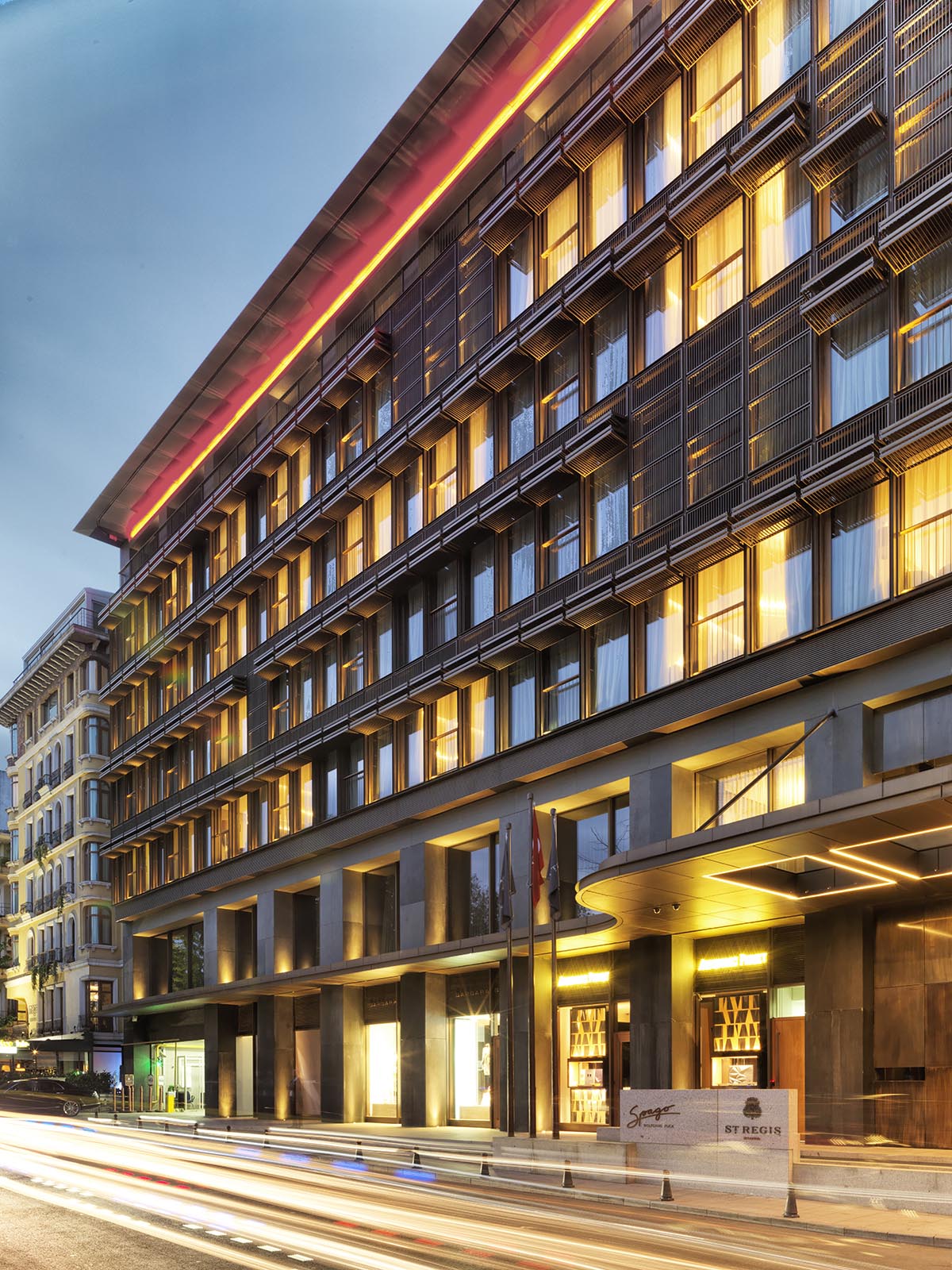
St Regis Istanbul from Macka street; image © Cemal Emden

St Regis Istanbul from Macka street; image © Gonca Pasolar

St Regis Istanbul panoramic view; image © Cemal Emden

St Regis Istanbul ballroom and foyer; image © Cemal Emden

St Regis Istanbul lobby, bar and mezzanine; image © Cemal Emden
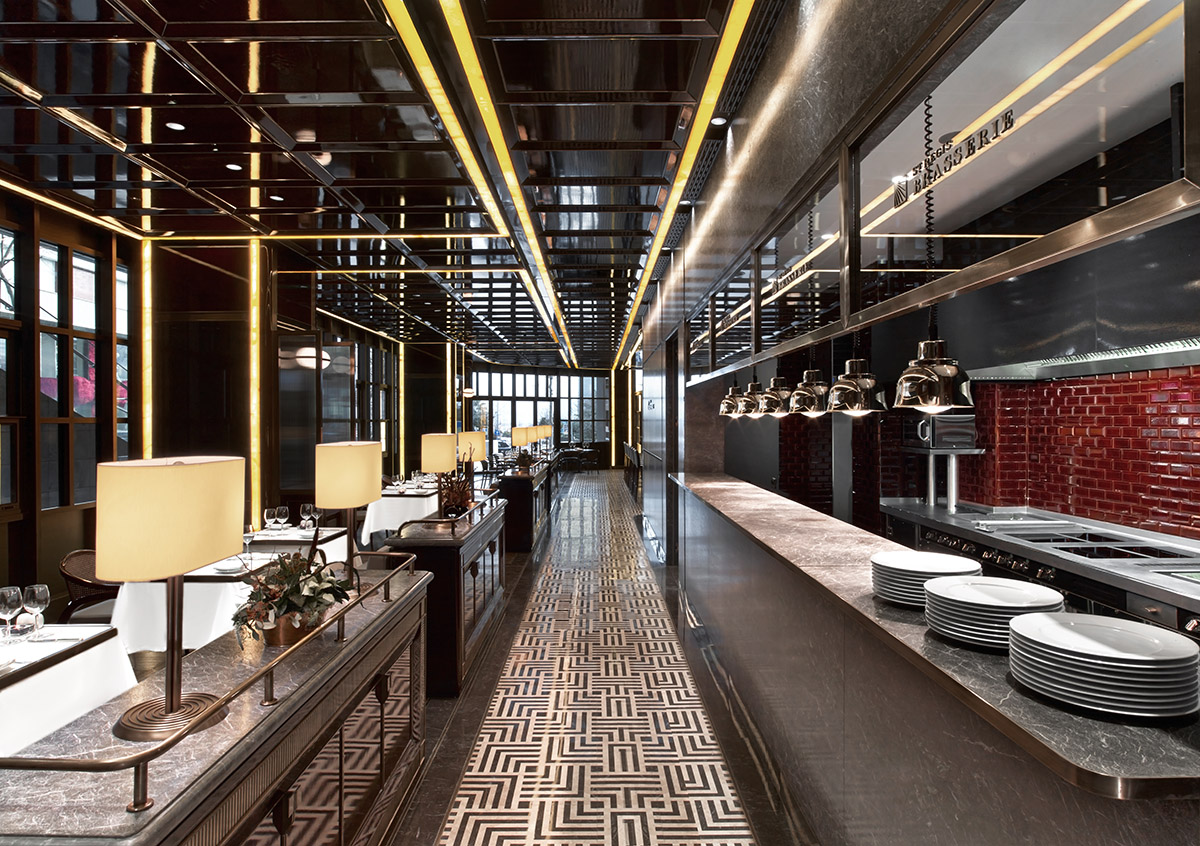
St Regis Istanbul brasserie; image © Cemal Emden
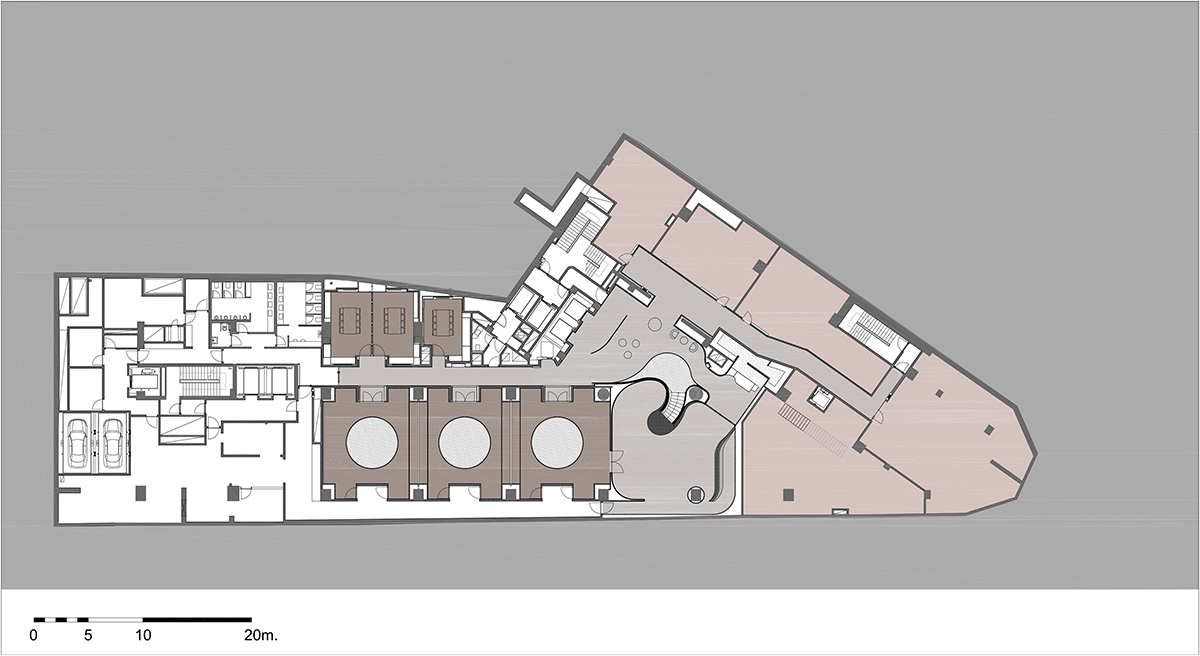
St Regis Istanbul ballroom level; image © EAA
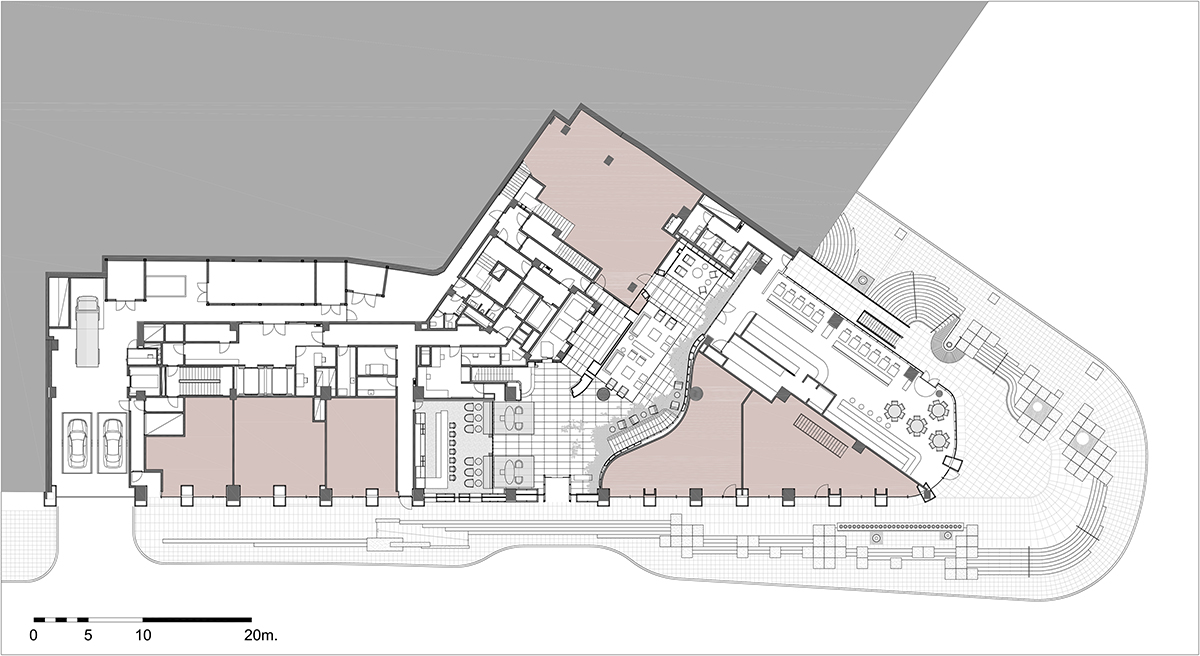
St Regis Istanbul lobby level plan; image © EAA
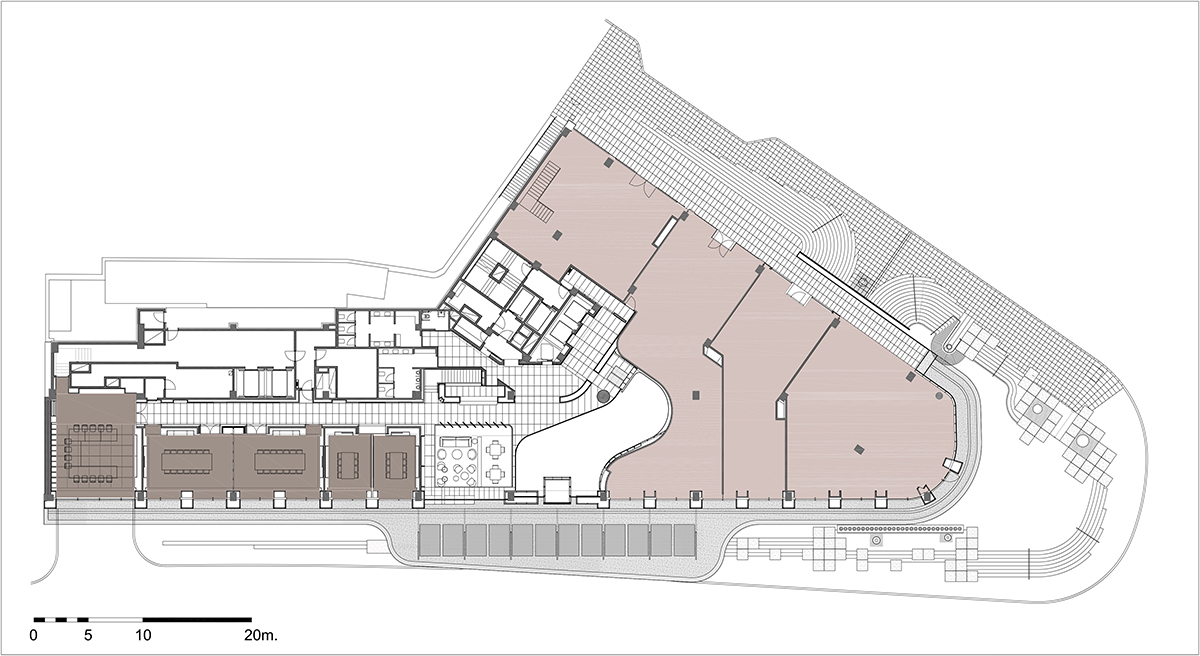
St Regis Istanbul mezzanine plan; image © EAA
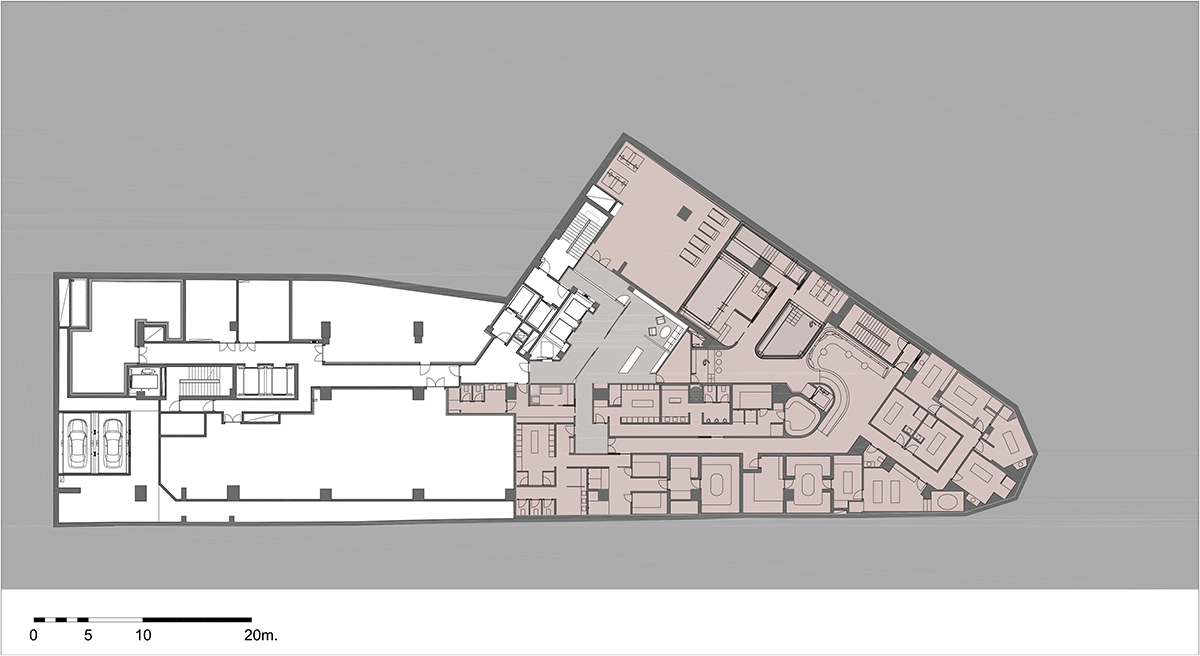
St Regis Istanbul spa level plan; image © EAA
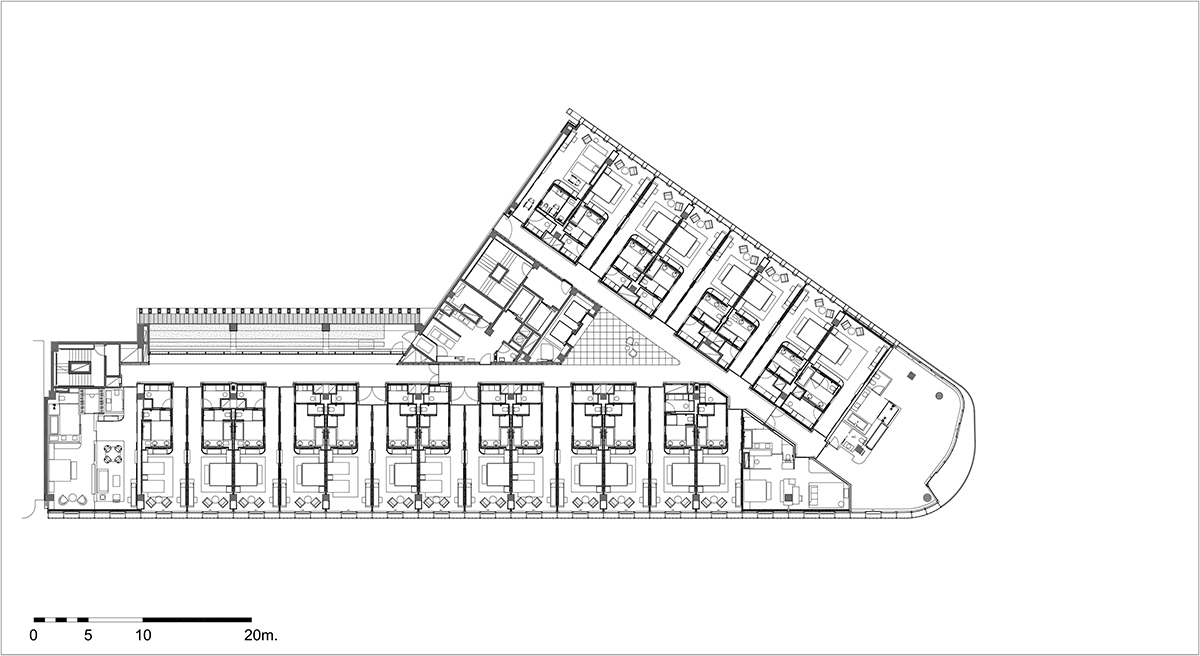
St Regis Istanbul typical rooms floor; image © EAA
Project Facts
Location: İstanbul
Year: 2010-2015
Status: Built
Total Area: 25.000 m2
> via emrearolat.com
