Submitted by WA Contents
The new U.S. Embassy in Mozambique by Allied Works Architecture is expected to be completed in 2017
Mozambique Architecture News - Jul 24, 2015 - 11:42 10670 views
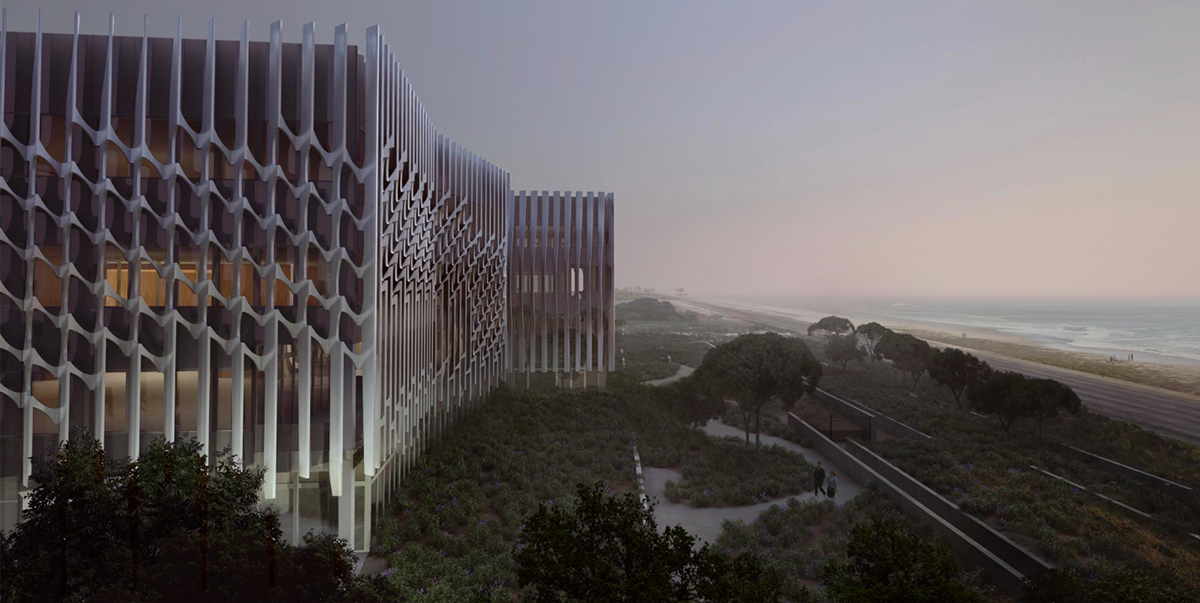
areal view, image © MIR
The new U.S. Embassy in Mozambique, designed by Allied Works Architecture, is on a 10-acre campus in the capital city of Maputo. Spaces for working, living, and representational events are set within a site of hills and coastal dunes adjacent to the Indian Ocean.
The Embassy design incorporates the State Department’s goals of security and transparency through architectural acts of weaving, screening and revealing. A perception of open site boundaries, building masses that meander in the landscape, and brise-soleil tailored to control light, air and views connect those who live and work on the campus to the natural beauty and culture of Mozambique.
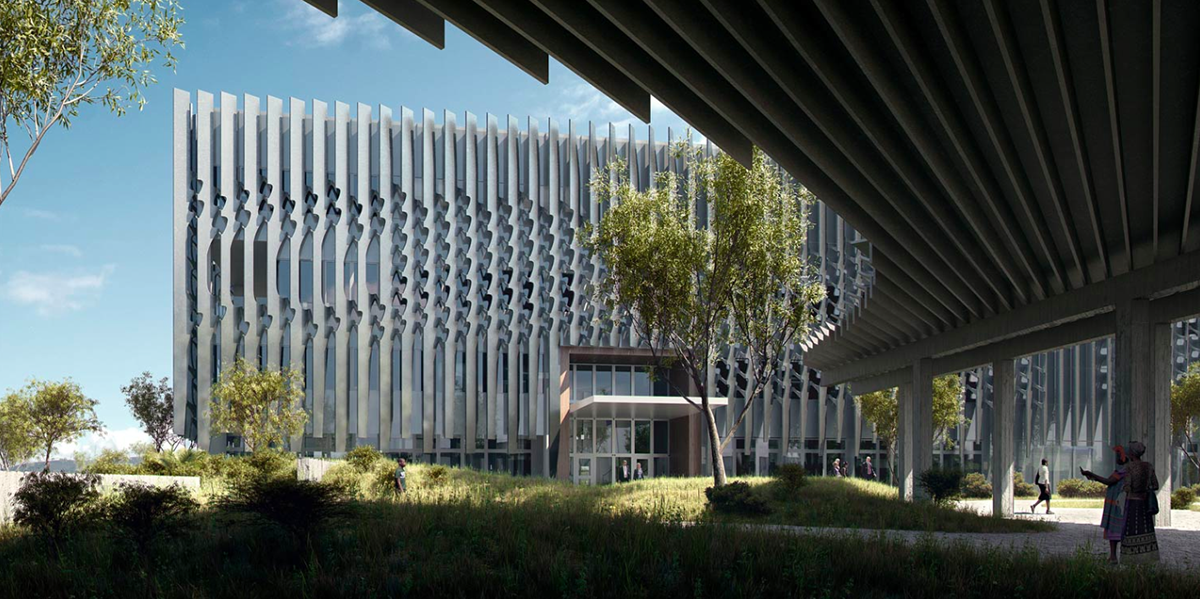
image © Allied Works Architecture
The campus includes a main chancery building, a Marine Security Guard residence, facilities for the Embassy community, and service buildings. A series of site-cast concrete walls wind through the site, defining exterior spaces, setting building locations, and bringing the Embassy’s presence to the surrounding street. The chancery itself consists of three connected volumes, oriented north/south, that merge at opposing ends to define exterior spaces and create interior connections between general work areas.
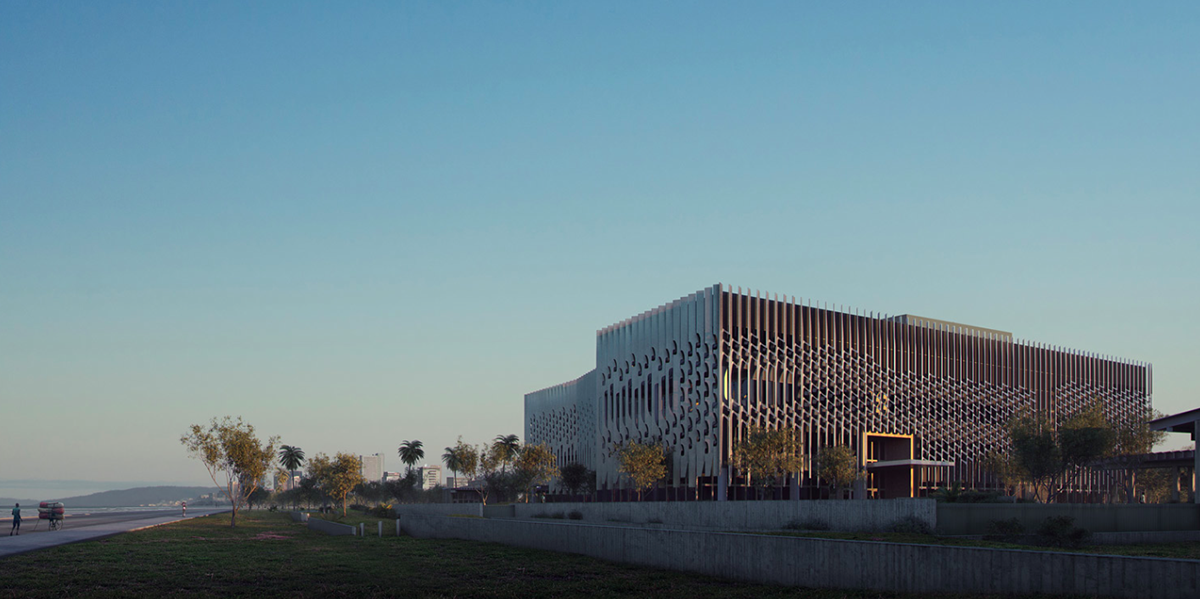
image © Allied Works Architecture
A series of wood-clad volumes run through the building’s interior from east to west and from floor to floor, orienting visitors and accommodating the primary social functions of the Embassy. Cellular concrete walls, with apertures defined by the specific angles of the sun, provide shade from direct sunlight while preserving daylight and views for the occupants within.

image © Allied Works Architecture

image © Allied Works Architecture
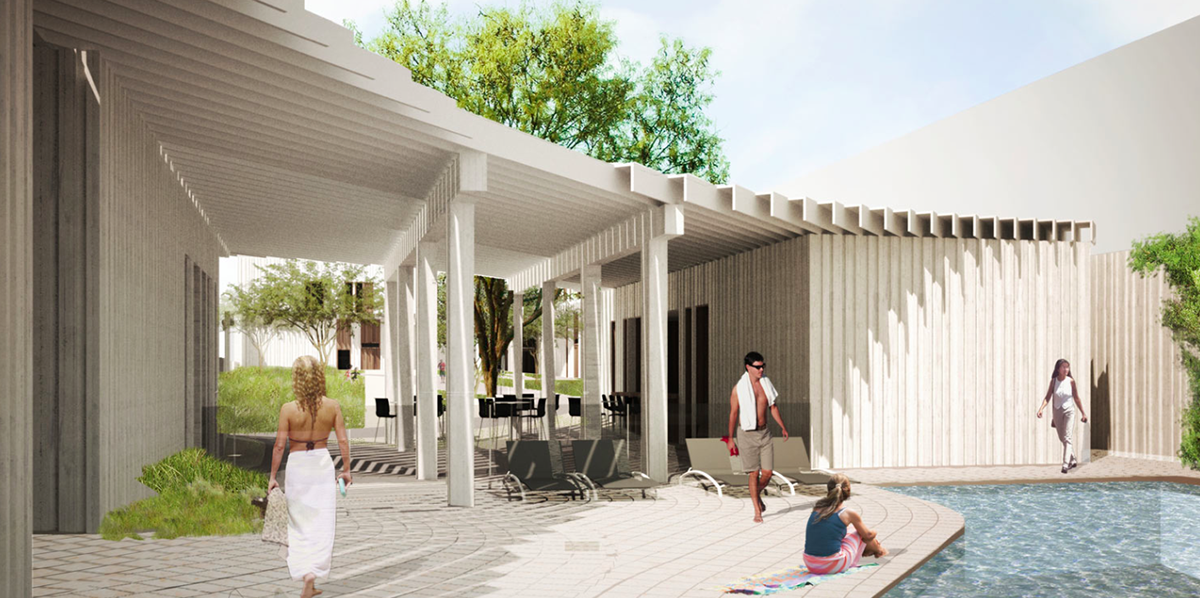
image © Allied Works Architecture
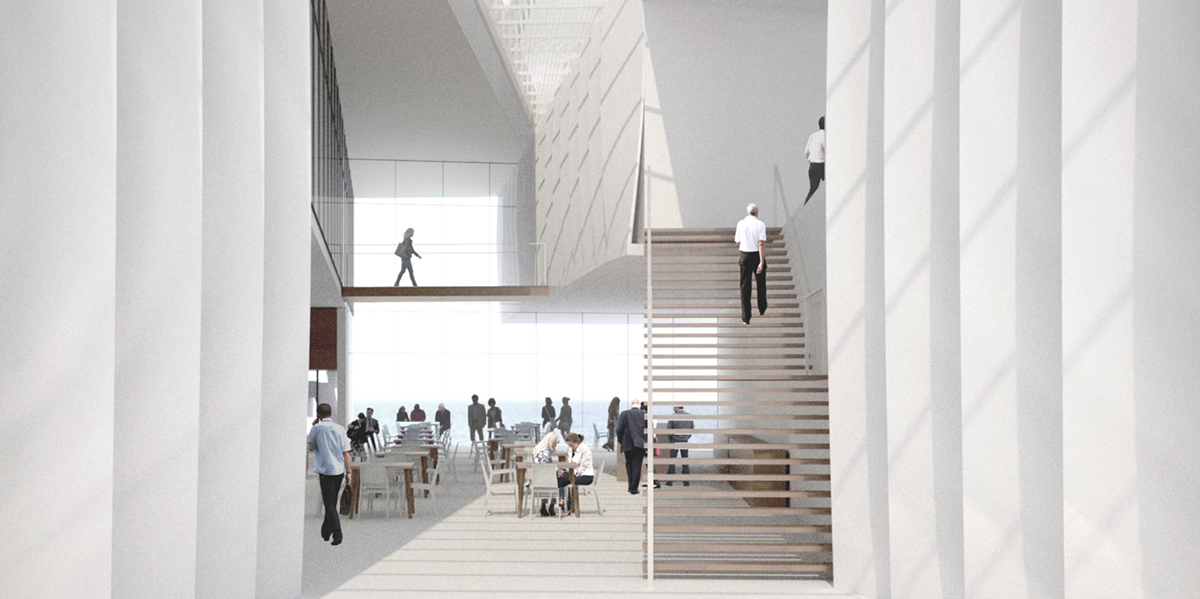
image © Allied Works Architecture
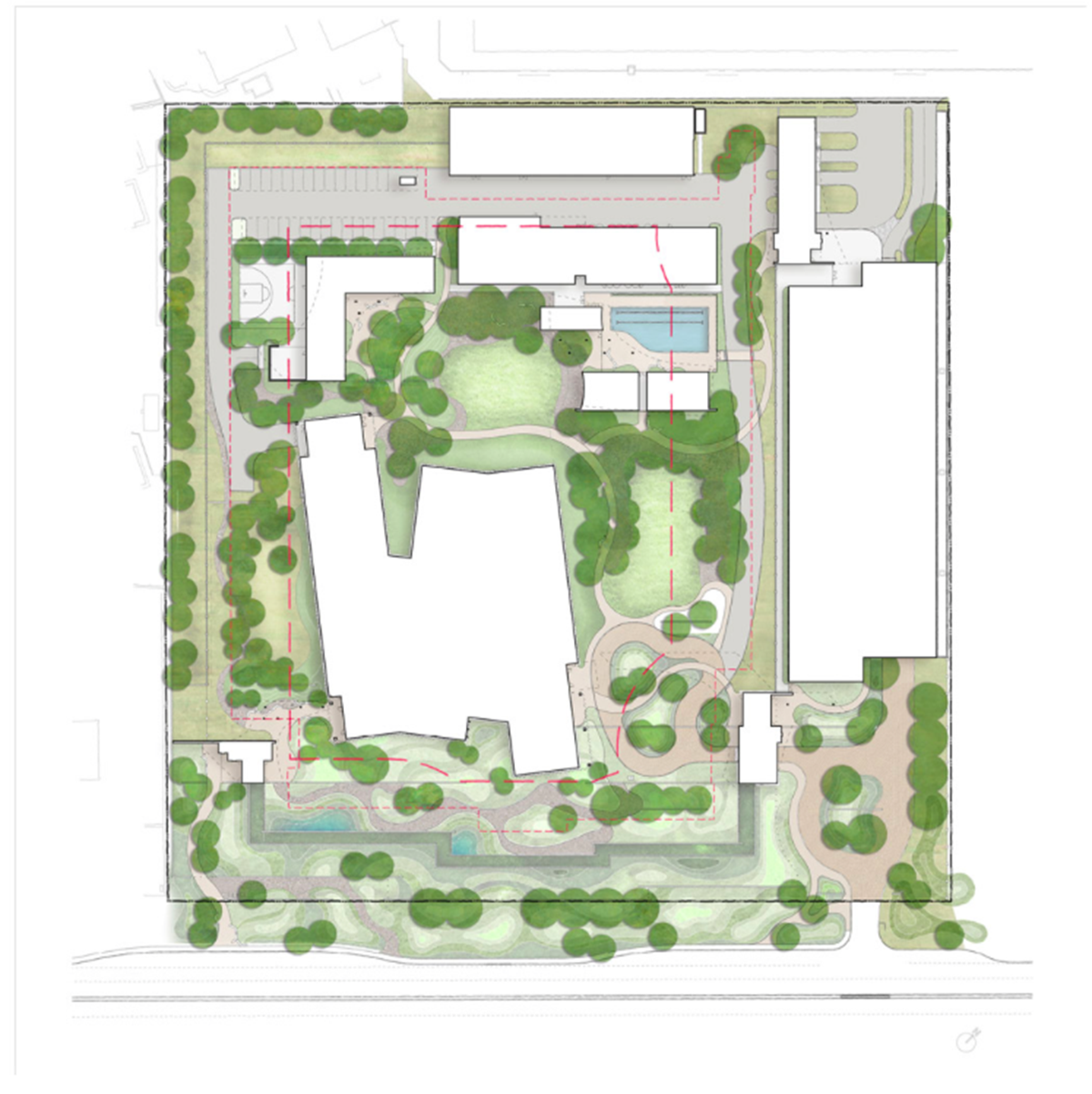
site plan, image © Allied Works Architecture

facade analysis, image © Allied Works Architecture
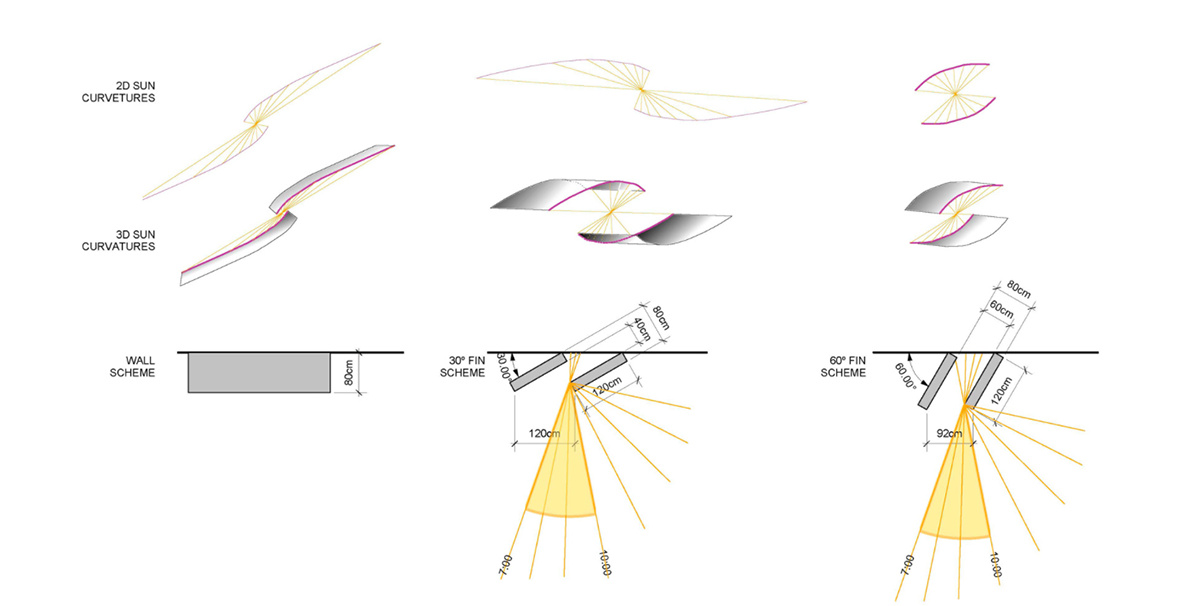
image © Allied Works Architecture
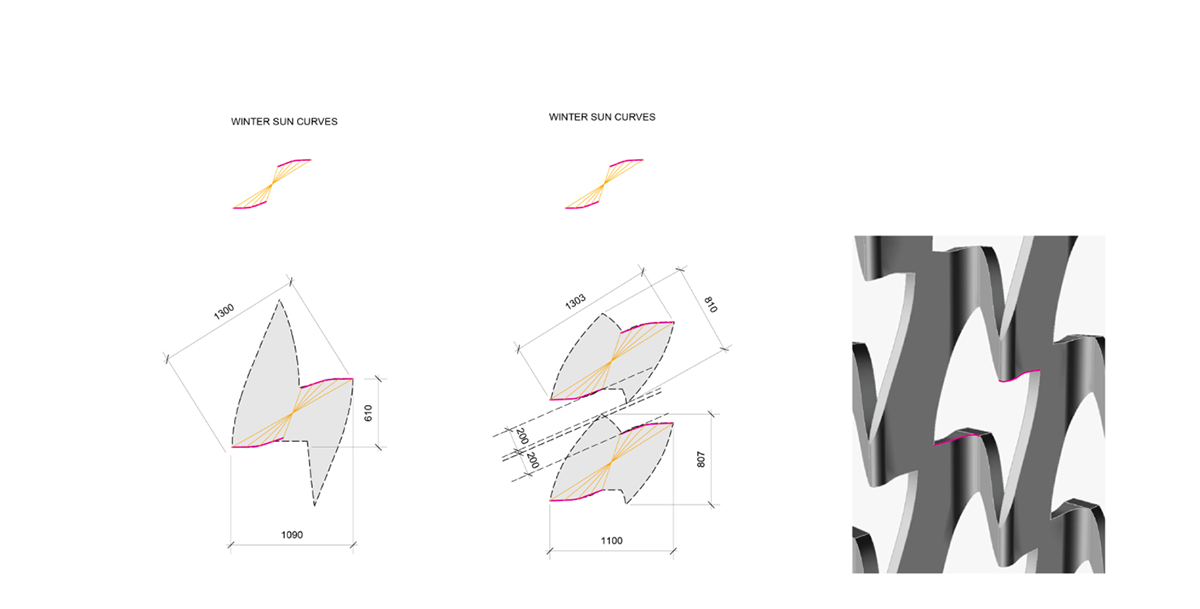
image © Allied Works Architecture
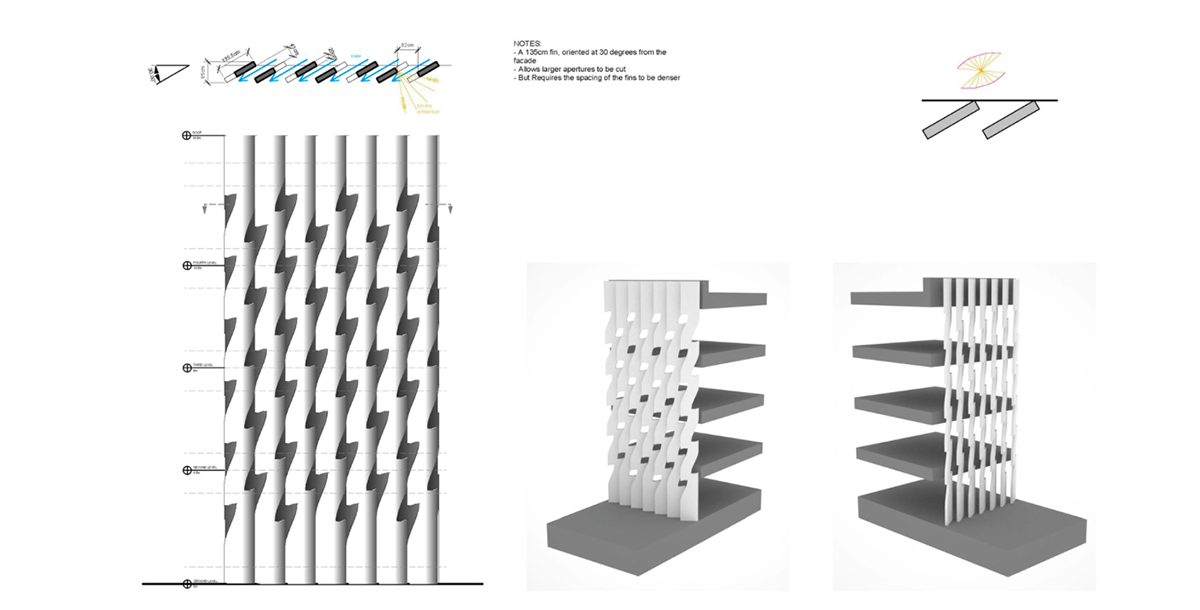
image © Allied Works Architecture
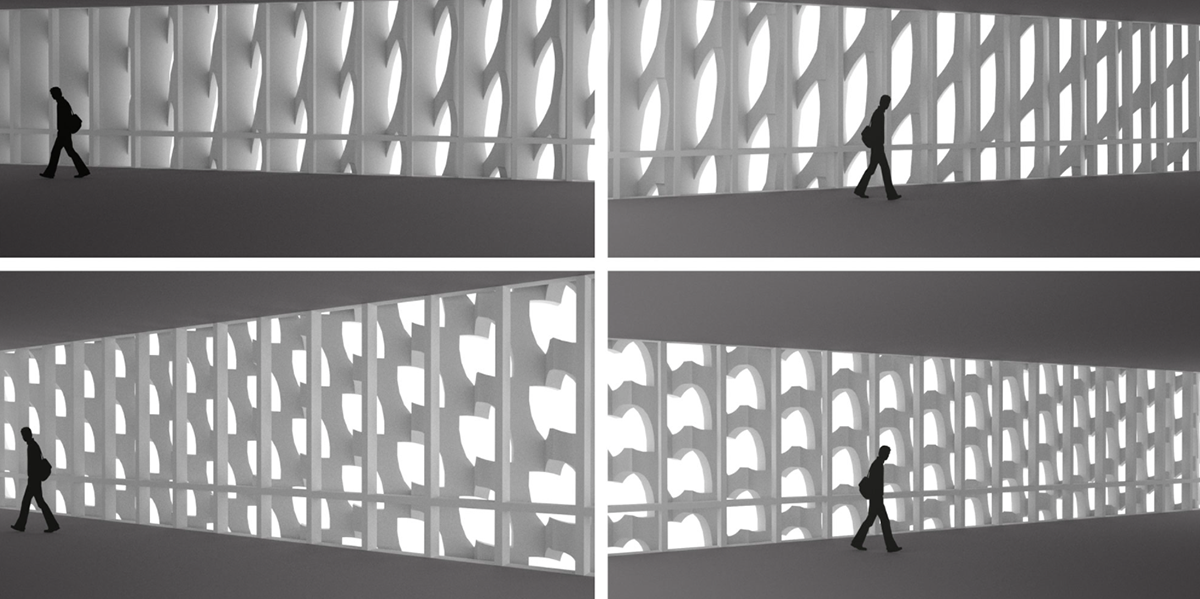
image © Allied Works Architecture
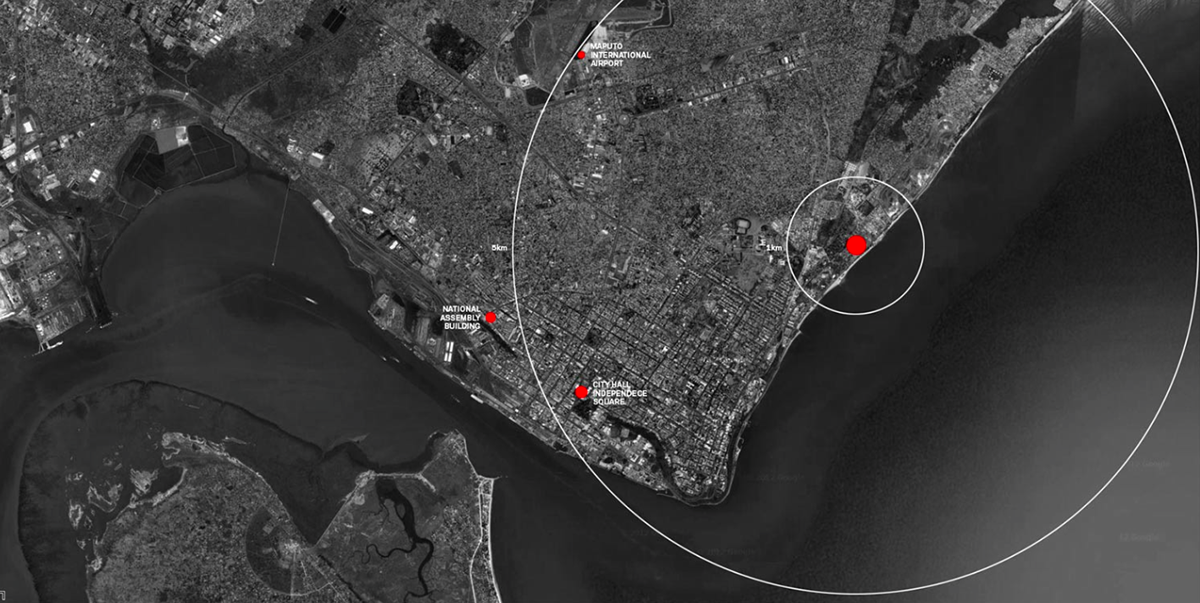
image © Allied Works Architecture
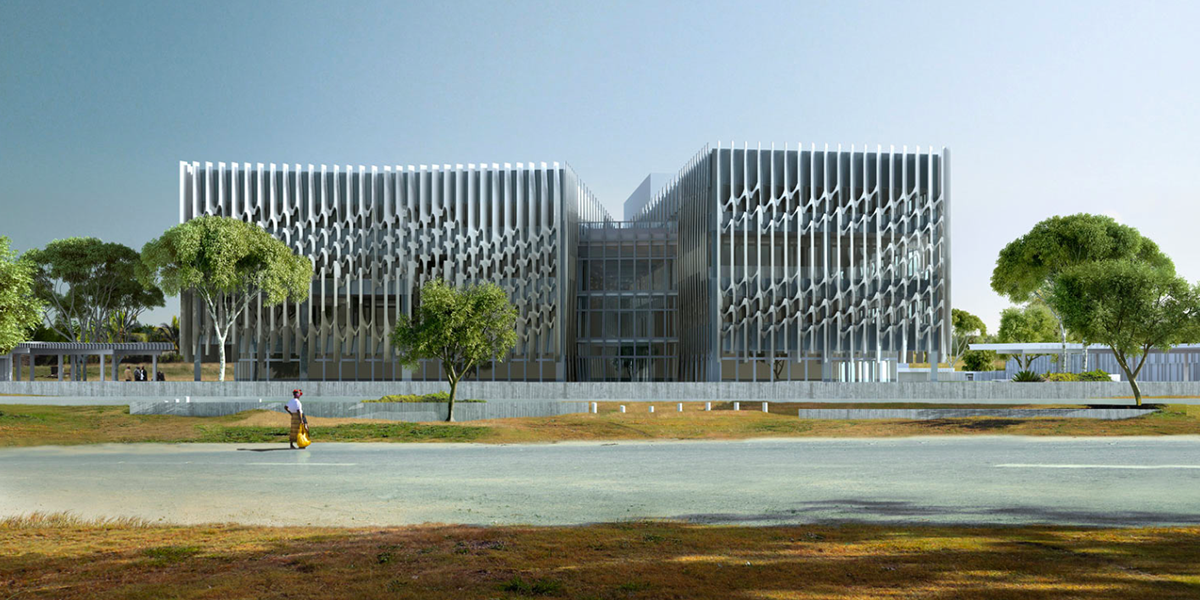
image © MIR
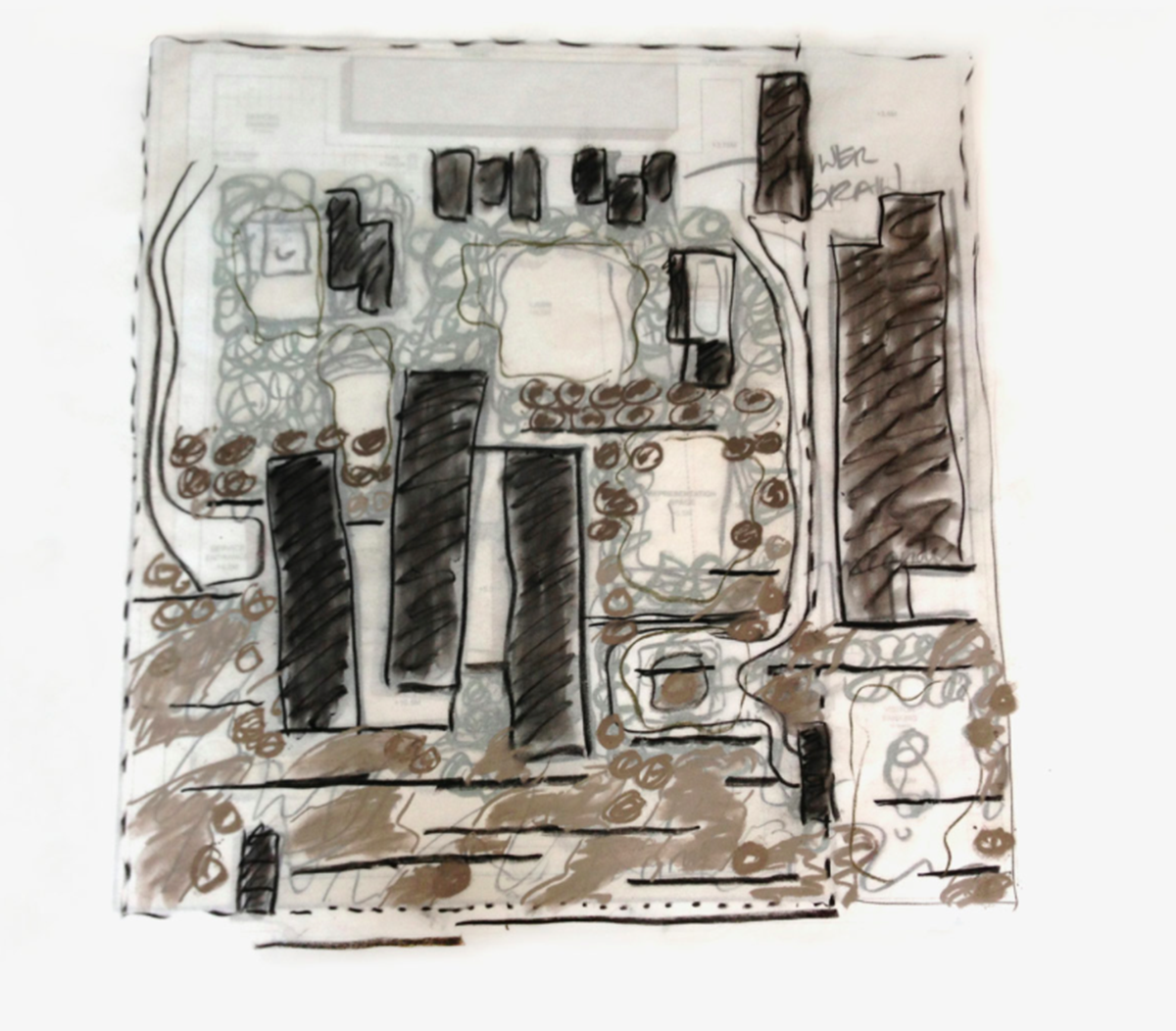
image © Allied Works Architecture

model view, image © Allied Works Architecture
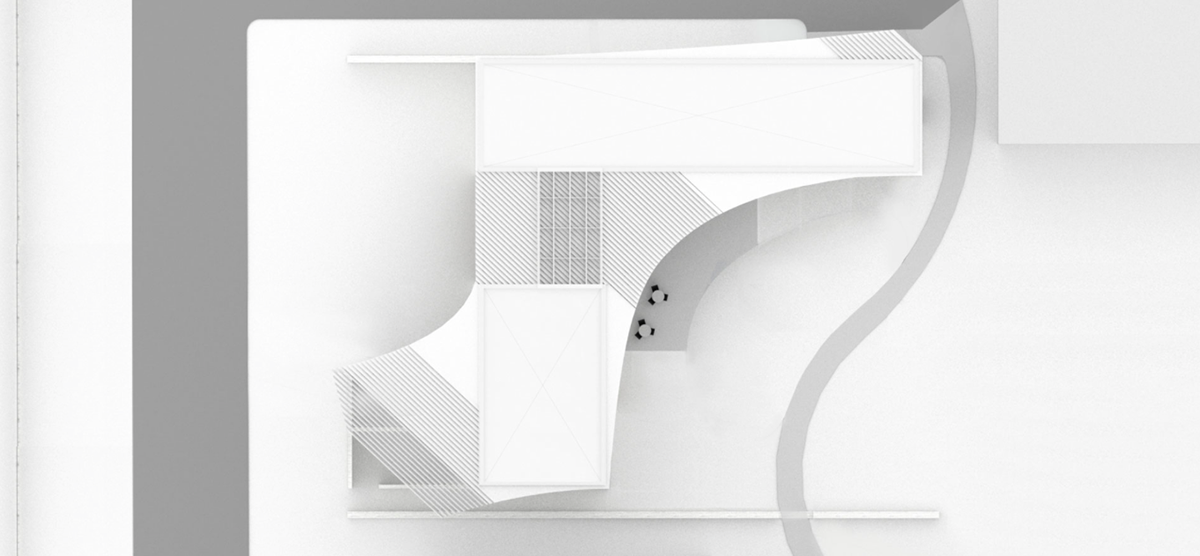
model view, image © Allied Works Architecture

model view, image © Allied Works Architecture
Project Facts
Client: U.S. Department of State
Scope: Master Planning, Site Design, Complete Architecture Services (in association with Yost Grube Hall), Interior Design
Project Team: Brad Cloepfil, Kyle Lommen, Nathan Hamilton, Thea von Geldern, Chris Brown, Jared Abraham, Samantha Mink, Rachel Schopmeyer, Sushwala Hedding, Will Smith, Minh LeDao, Luciana Varkulja, Thomas Fink, Justin Mayo
Status: Expected completion 2017
> via alliedworks.com
