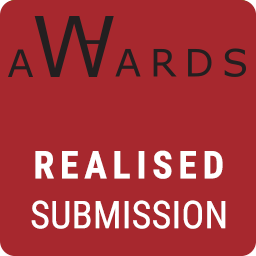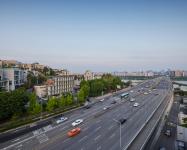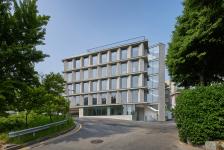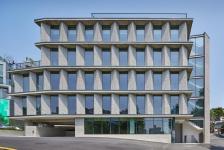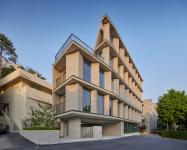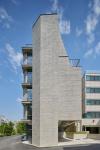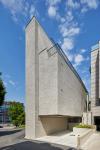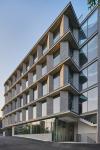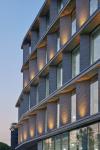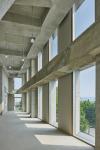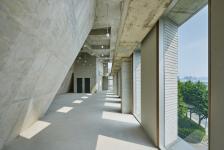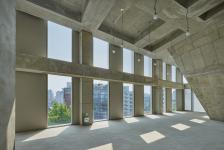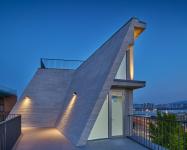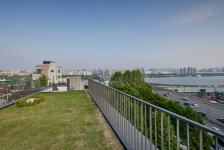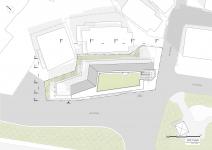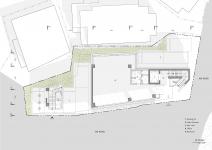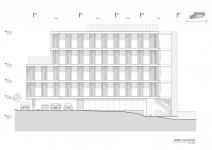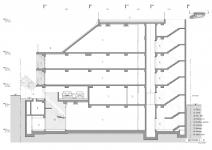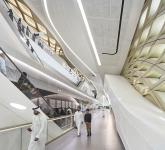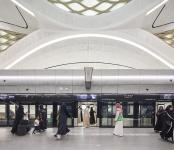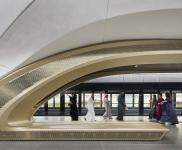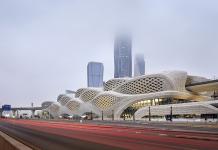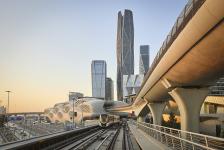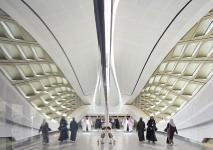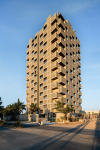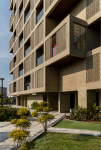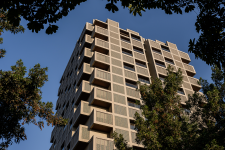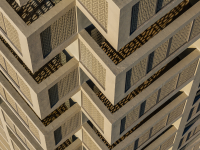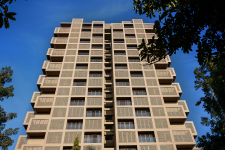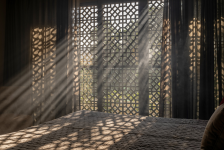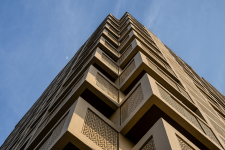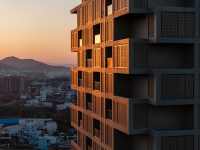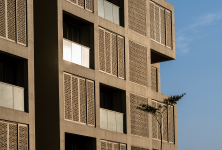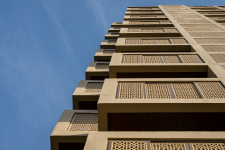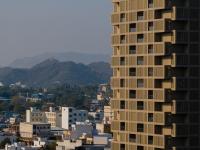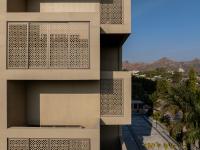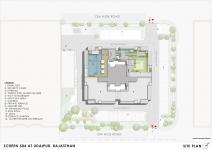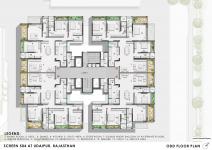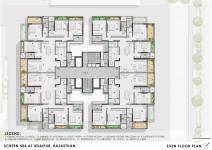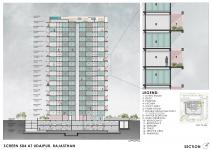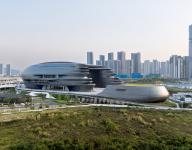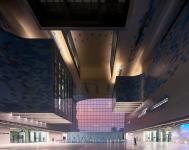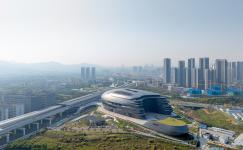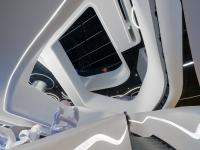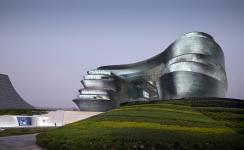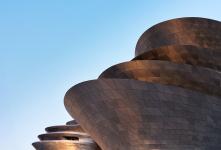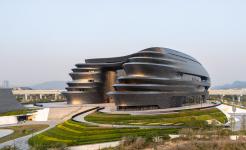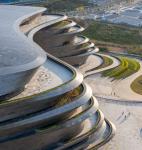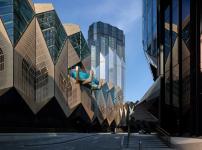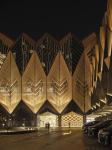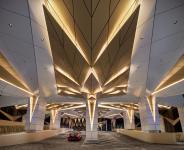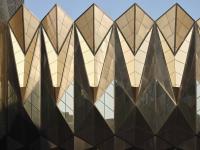World Architecture Awards 10+5+X Submissions
World Architecture Awards Submissions / 51st Cycle
Vote button will be active when the World Architecture Community officially announces the Voting period on the website and emails. Please use this and the following pages to Vote if you are a signed-in registered member of the World Architecture Community and feel free to Vote for as many projects as you wish.
How to participate
WA Awards Submissions
WA Awards Winners
Architectural Projects Interior Design Projects
Architectural Projects Interior Design Projects
Hannam 381
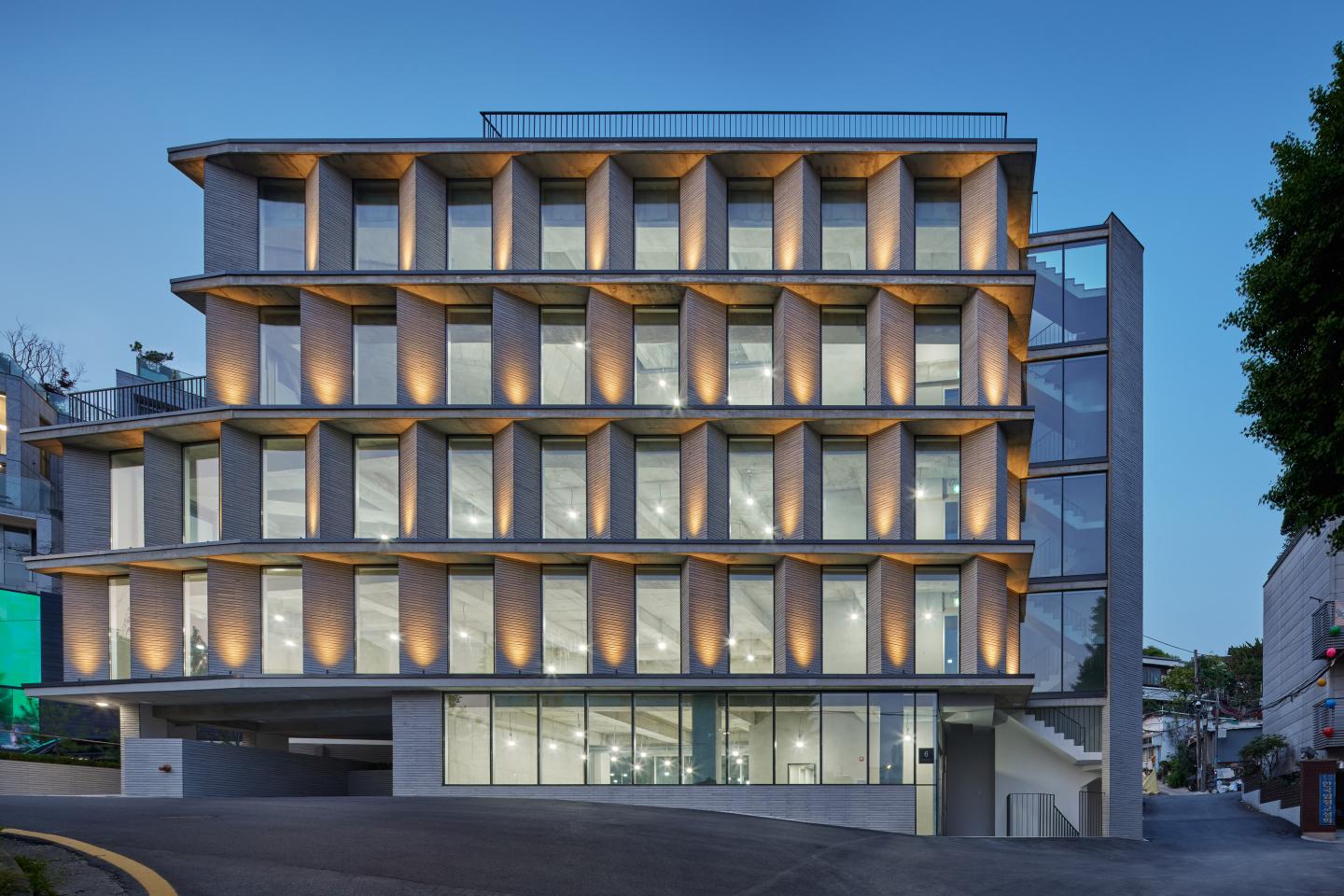

Nestled at the northern entrance of Hannam Bridge in Seoul, Korea, this small mixed-use building stands as a beacon of innovative design and environmental harmony. Strategically positioned to capitalize on its prime location, the building offers unobstructed views of the Han River to the south and the scenic Namsan Mountain to the north. The design not only meets but exceeds the rigorous standards of local building codes, reflecting a thoughtful approach to urban architecture.
In response to site constraints that required a long and narrow structure, a unique design element reminiscent of the concept of “me & variation” in music was introduced. This involved the regular insertion of triangular solid masses that mirrored each other across the floors, strategically placed to provide visual interest on each horizontally segmented floor. This repetitive pattern was carefully proportioned, and the triangular shape and mirrored arrangement produced various reflective effects, particularly in the central area where solid and void patterns interacted. This added multiple layers of depth to the building’s appearance, especially notable through landscape lighting at night. Even when viewed from different angles, the building showcased a distinctive façade, akin to the lively and bright notes of staccato music. This design choice made the building stand out prominently, even amidst fast-moving traffic, leaving a lasting impression on observers.
The building is distinguished by its unique crescent-shaped linear structure, a departure from conventional design approaches. This distinctive form allows for horizontal layering that maximizes the visual connection with the surrounding landscape. Instead of opting for a traditional fully glazed façade, the design employs a sophisticated blend of solid and transparent modular patterns. The façade features a series of triangular solid elements, meticulously oriented to create a visually dynamic and cohesive pattern. This innovative arrangement introduces a sense of depth and complexity, enhancing the building’s aesthetic appeal and ensuring it captures attention in the bustling urban environment.
In addition to its striking exterior, the building incorporates thoughtful green spaces to foster a stronger connection between its occupants and nature. A rooftop garden offers a serene retreat with panoramic views, serving as a peaceful oasis amidst the urban landscape. Below, an underground sunken garden provides a unique, sheltered environment for relaxation and contemplation. These green spaces are not merely aesthetic additions but integral components of the building’s design, contributing to improved natural light and ventilation throughout the structure.
The integration of these natural elements with the building's architectural features creates a harmonious and tranquil environment. The careful consideration of light, space, and natural surroundings ensures that the building is not only visually striking but also promotes well-being and comfort for its occupants. Furthermore, the building’s design reflects a commitment to sustainability and environmental sensitivity. By incorporating green spaces and innovative façade patterns, the architecture reduces the urban heat island effect and enhances the building’s overall energy efficiency. The dynamic interplay of solid and transparent elements also contributes to the building's environmental performance, reducing glare and optimizing daylighting.
Site Area: 403.00 m²
Building Area: 218 m²
Structural Engineering: Jeon and Partners
Interior Designers: Donghoon DOS
Mep Consultants: Sunwoo Engineering
Civil Consultants: Tae Am Engineering
General Contractors: 3-square construction Inc.
Client: Donghoon Co., Ltd.
Lead Architect: Taesun Hong, FAIA
Design Team: Daejung Sang, Yongho Hwang, Sangmin Yang, Jihoon Lee, Kyungwook Kim, Byeongsu Kim
In response to site constraints that required a long and narrow structure, a unique design element reminiscent of the concept of “me & variation” in music was introduced. This involved the regular insertion of triangular solid masses that mirrored each other across the floors, strategically placed to provide visual interest on each horizontally segmented floor. This repetitive pattern was carefully proportioned, and the triangular shape and mirrored arrangement produced various reflective effects, particularly in the central area where solid and void patterns interacted. This added multiple layers of depth to the building’s appearance, especially notable through landscape lighting at night. Even when viewed from different angles, the building showcased a distinctive façade, akin to the lively and bright notes of staccato music. This design choice made the building stand out prominently, even amidst fast-moving traffic, leaving a lasting impression on observers.
The building is distinguished by its unique crescent-shaped linear structure, a departure from conventional design approaches. This distinctive form allows for horizontal layering that maximizes the visual connection with the surrounding landscape. Instead of opting for a traditional fully glazed façade, the design employs a sophisticated blend of solid and transparent modular patterns. The façade features a series of triangular solid elements, meticulously oriented to create a visually dynamic and cohesive pattern. This innovative arrangement introduces a sense of depth and complexity, enhancing the building’s aesthetic appeal and ensuring it captures attention in the bustling urban environment.
In addition to its striking exterior, the building incorporates thoughtful green spaces to foster a stronger connection between its occupants and nature. A rooftop garden offers a serene retreat with panoramic views, serving as a peaceful oasis amidst the urban landscape. Below, an underground sunken garden provides a unique, sheltered environment for relaxation and contemplation. These green spaces are not merely aesthetic additions but integral components of the building’s design, contributing to improved natural light and ventilation throughout the structure.
The integration of these natural elements with the building's architectural features creates a harmonious and tranquil environment. The careful consideration of light, space, and natural surroundings ensures that the building is not only visually striking but also promotes well-being and comfort for its occupants. Furthermore, the building’s design reflects a commitment to sustainability and environmental sensitivity. By incorporating green spaces and innovative façade patterns, the architecture reduces the urban heat island effect and enhances the building’s overall energy efficiency. The dynamic interplay of solid and transparent elements also contributes to the building's environmental performance, reducing glare and optimizing daylighting.
Site Area: 403.00 m²
Building Area: 218 m²
Structural Engineering: Jeon and Partners
Interior Designers: Donghoon DOS
Mep Consultants: Sunwoo Engineering
Civil Consultants: Tae Am Engineering
General Contractors: 3-square construction Inc.
Client: Donghoon Co., Ltd.
Lead Architect: Taesun Hong, FAIA
Design Team: Daejung Sang, Yongho Hwang, Sangmin Yang, Jihoon Lee, Kyungwook Kim, Byeongsu Kim
King Abdullah Financial District Metro Station
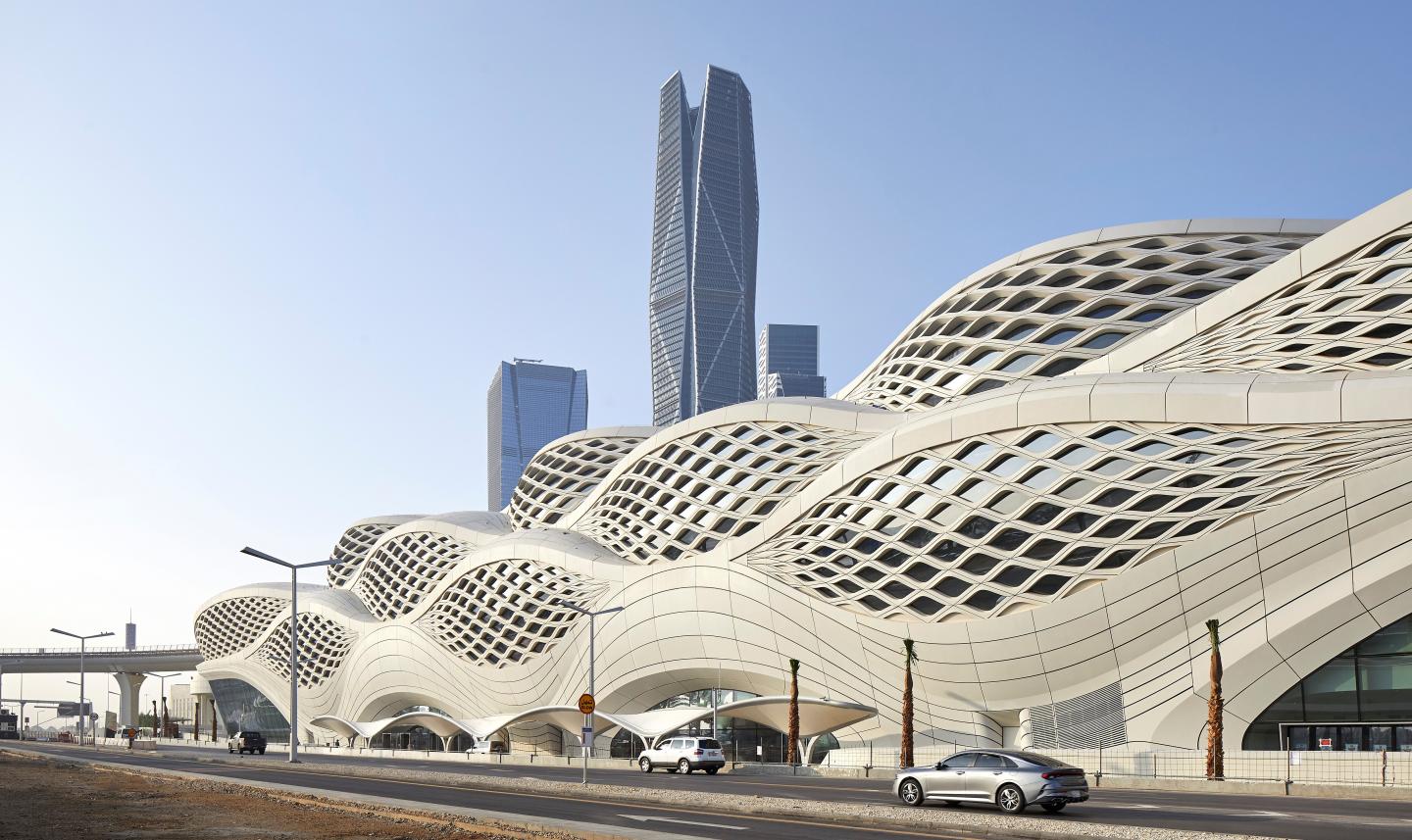

The Riyadh Metro network commenced passenger operations on Sunday, December 1st 2024 with the opening of its Blue, Yellow and Purple lines (Lines 1, 4 and 6), alleviating traffic congestion, shortening travel times and improving quality of life for Riyadh’s growing population. As the world’s longest driverless transit system, the transformative network spans over 176 kilometres across 6 lines and 85 stations, connecting key districts, business centres, and cultural landmarks in Saudi Arabia’s capital city.
The Riyadh Metro network commenced passenger operations on Sunday, December 1st 2024 with the opening of its Blue, Yellow and Purple lines (Lines 1, 4 and 6), alleviating traffic congestion, shortening travel times and improving quality of life for Riyadh’s growing population. As the world’s longest driverless transit system, the transformative network spans over 176 kilometres across 6 lines and 85 stations, connecting key districts, business centres, and cultural landmarks in Saudi Arabia’s capital city.
An automated rapid transport system planned by the Royal Commission for Riyadh City (RCRC), Riyadh Metro meets the needs of residents and visitors alike. With a capacity of 3.6 million daily passengers, the network will reduce the number of car journeys throughout the city and encourage the use of sustainable modes of transport.
The King Abdullah Financial District (KAFD) Metro Station, designed by Zaha Hadid Architects (ZHA), serves as the key interchange on the new network, connecting the KAFD terminus, King Khalid International Airport, and providing access to the skybridge for the local KAFD monorail. The station’s six rail platforms over four levels connect with bus and park-and-ride services to create an important multi-modal transport hub for the city, as well as new indoor and outdoor public plazas for the financial district.
Contributing to the identity of Riyadh’s new metro system, the KAFD Metro Station’s design prioritizes connectivity. The station’s predicted rail, car and pedestrian traffic has been modelled, mapped and structured to optimize internal circulation and avoid congestion. The resulting configuration is a three-dimensional lattice defined by a sequence of opposing sinewaves (generated from the repetition and frequency variation of the station’s daily traffic flows), which act as the spine for the building’s circulation.
These sinewaves extend to the station’s exterior clad in ultra-high-performance concrete panels. The façade’s geometric perforations reduce solar gain as a contemporary reinterpretation of traditional environmental sheltering within the region’s vernacular architecture. The composition of the station’s façade echoes the patterns generated by desert winds in sand, where multiple frequencies and reverberation generate the complex repetition of patterns evident in the natural world.
The KAFD Metro Station is composed as a set of elements that are highly correlated through repetition, symmetry and scale. The design was continually optimized by ZHA throughout its development to increase structural efficiencies and environmental performance while also simplifying the construction process without compromising spatial quality; seamlessly integrating the self-supporting structure of its external envelope with the station’s internal structure which supports the train platforms and viaducts.
Providing optimal comfort at minimum energy demand, the station combines effective passive design features with a high-efficiency cooling system that is powered by renewables and automatically adjusts to differing passenger levels throughout the day, while sliding door panels on each platform retain cool air within the station. The KAFD Metro Station has achieved Leadership in Energy and Environmental Design (LEED) Gold certification by the US Green Building Council.
Architect: Zaha Hadid Architects (ZHA)
ZHA Design: Zaha Hadid with Patrik Schumacher
ZHA Project Principal: Gianluca Racana
ZHA Project Director: Filippo Innocenti
ZHA Project Architect: Gian Luca Barone
ZHA Project Associate: Fulvio Wirz
ZHA Construction Support Leads: Marco Amoroso, Domenico di Francesco
ZHA Construction Support Services: Vincenzo Caputo, Abdel Halim Chehab, Marko Gligorov, Stefano Iacopini
ZHA Project Team: Marco Amoroso, Vincenzo Caputo, Abdel Halim Chehab, Lee Cubeddu, Rawan Al-Derjem, Domenico Di Francesco, David Fogliano, Manuele Gaioni, Marko Gligorov, Subharthi Guha, Alexandros Kallegias, Lisa Kinnerud, Alexandre Kuroda, Stefano Iacopini, Carolina López-Blanco, Jamie Mann, Mohammadali Mirzaei, Arian Hakimi Nejad, David Wolthers, Nicola McConnell, Mario Mattia, Massimo Napoleoni, Niki Okala, Carlos Parraga-Botero, Sohith Perera, Izis Salvador Pinto, Carine Posner, Neil Rigden, Paola Salcedo, Nima Shoja, Thomas Sonder, Vincenzo Reale, Kate Revyakina, Roberto Vangeli, Seungho Yeo
ZHA Competition Team: Alexandre Kuroda, Fei Wang, Lisa Kinnerud, Jorge Mendez-Caceres
Structural Engineer: BuroHappold
Building Services Engineer: BuroHappold
Transport & Civil Engineers: BuroHappold
Fire Protection & Life Safety Engineer: BuroHappold
People Flow: BuroHappold
Acoustic Consultant: BuroHappold
Sustainability Consultant: BuroHappold
Lighting Consultant: BuroHappold
Façade Engineering: Newtecnic
Design Management: AECOM
Specification Consultant: AECOM
Cost Consultant: AECOM
Signage & Way Finding: Transport Design Consultancy
Safety Assessment: BH with Transsol
Development Engineer: Riyadh Metro Transit Consultants (RMTC)
Main Contractor: BACS Consortium
Independent Checking Engineer: Buro Veritas
Independant Safety Assessor: TÜV Rheinland / ISARail Group
Transit Systems: Line 1 Siemens (BACS), Line 4&6 Alstom (FAST)
Viaducts: AECOM & TriPod-ssd (Line1), Atkins (Line 4&6)
Automatic Fare Collection: Indra
Structure Contractor: Saudi Lebanese Tarouk Contracting
MEP Contractor: Zamil
Interiors Contractor: DEPA
Elevators and Escalators: ThyssenKrupp
Facade Contractor: Permasteelisa Gartner Saudi Arabia
Landscape Contractor: DEPA
The Riyadh Metro network commenced passenger operations on Sunday, December 1st 2024 with the opening of its Blue, Yellow and Purple lines (Lines 1, 4 and 6), alleviating traffic congestion, shortening travel times and improving quality of life for Riyadh’s growing population. As the world’s longest driverless transit system, the transformative network spans over 176 kilometres across 6 lines and 85 stations, connecting key districts, business centres, and cultural landmarks in Saudi Arabia’s capital city.
An automated rapid transport system planned by the Royal Commission for Riyadh City (RCRC), Riyadh Metro meets the needs of residents and visitors alike. With a capacity of 3.6 million daily passengers, the network will reduce the number of car journeys throughout the city and encourage the use of sustainable modes of transport.
The King Abdullah Financial District (KAFD) Metro Station, designed by Zaha Hadid Architects (ZHA), serves as the key interchange on the new network, connecting the KAFD terminus, King Khalid International Airport, and providing access to the skybridge for the local KAFD monorail. The station’s six rail platforms over four levels connect with bus and park-and-ride services to create an important multi-modal transport hub for the city, as well as new indoor and outdoor public plazas for the financial district.
Contributing to the identity of Riyadh’s new metro system, the KAFD Metro Station’s design prioritizes connectivity. The station’s predicted rail, car and pedestrian traffic has been modelled, mapped and structured to optimize internal circulation and avoid congestion. The resulting configuration is a three-dimensional lattice defined by a sequence of opposing sinewaves (generated from the repetition and frequency variation of the station’s daily traffic flows), which act as the spine for the building’s circulation.
These sinewaves extend to the station’s exterior clad in ultra-high-performance concrete panels. The façade’s geometric perforations reduce solar gain as a contemporary reinterpretation of traditional environmental sheltering within the region’s vernacular architecture. The composition of the station’s façade echoes the patterns generated by desert winds in sand, where multiple frequencies and reverberation generate the complex repetition of patterns evident in the natural world.
The KAFD Metro Station is composed as a set of elements that are highly correlated through repetition, symmetry and scale. The design was continually optimized by ZHA throughout its development to increase structural efficiencies and environmental performance while also simplifying the construction process without compromising spatial quality; seamlessly integrating the self-supporting structure of its external envelope with the station’s internal structure which supports the train platforms and viaducts.
Providing optimal comfort at minimum energy demand, the station combines effective passive design features with a high-efficiency cooling system that is powered by renewables and automatically adjusts to differing passenger levels throughout the day, while sliding door panels on each platform retain cool air within the station. The KAFD Metro Station has achieved Leadership in Energy and Environmental Design (LEED) Gold certification by the US Green Building Council.
Architect: Zaha Hadid Architects (ZHA)
ZHA Design: Zaha Hadid with Patrik Schumacher
ZHA Project Principal: Gianluca Racana
ZHA Project Director: Filippo Innocenti
ZHA Project Architect: Gian Luca Barone
ZHA Project Associate: Fulvio Wirz
ZHA Construction Support Leads: Marco Amoroso, Domenico di Francesco
ZHA Construction Support Services: Vincenzo Caputo, Abdel Halim Chehab, Marko Gligorov, Stefano Iacopini
ZHA Project Team: Marco Amoroso, Vincenzo Caputo, Abdel Halim Chehab, Lee Cubeddu, Rawan Al-Derjem, Domenico Di Francesco, David Fogliano, Manuele Gaioni, Marko Gligorov, Subharthi Guha, Alexandros Kallegias, Lisa Kinnerud, Alexandre Kuroda, Stefano Iacopini, Carolina López-Blanco, Jamie Mann, Mohammadali Mirzaei, Arian Hakimi Nejad, David Wolthers, Nicola McConnell, Mario Mattia, Massimo Napoleoni, Niki Okala, Carlos Parraga-Botero, Sohith Perera, Izis Salvador Pinto, Carine Posner, Neil Rigden, Paola Salcedo, Nima Shoja, Thomas Sonder, Vincenzo Reale, Kate Revyakina, Roberto Vangeli, Seungho Yeo
ZHA Competition Team: Alexandre Kuroda, Fei Wang, Lisa Kinnerud, Jorge Mendez-Caceres
Structural Engineer: BuroHappold
Building Services Engineer: BuroHappold
Transport & Civil Engineers: BuroHappold
Fire Protection & Life Safety Engineer: BuroHappold
People Flow: BuroHappold
Acoustic Consultant: BuroHappold
Sustainability Consultant: BuroHappold
Lighting Consultant: BuroHappold
Façade Engineering: Newtecnic
Design Management: AECOM
Specification Consultant: AECOM
Cost Consultant: AECOM
Signage & Way Finding: Transport Design Consultancy
Safety Assessment: BH with Transsol
Development Engineer: Riyadh Metro Transit Consultants (RMTC)
Main Contractor: BACS Consortium
Independent Checking Engineer: Buro Veritas
Independant Safety Assessor: TÜV Rheinland / ISARail Group
Transit Systems: Line 1 Siemens (BACS), Line 4&6 Alstom (FAST)
Viaducts: AECOM & TriPod-ssd (Line1), Atkins (Line 4&6)
Automatic Fare Collection: Indra
Structure Contractor: Saudi Lebanese Tarouk Contracting
MEP Contractor: Zamil
Interiors Contractor: DEPA
Elevators and Escalators: ThyssenKrupp
Facade Contractor: Permasteelisa Gartner Saudi Arabia
Landscape Contractor: DEPA
Screen 504
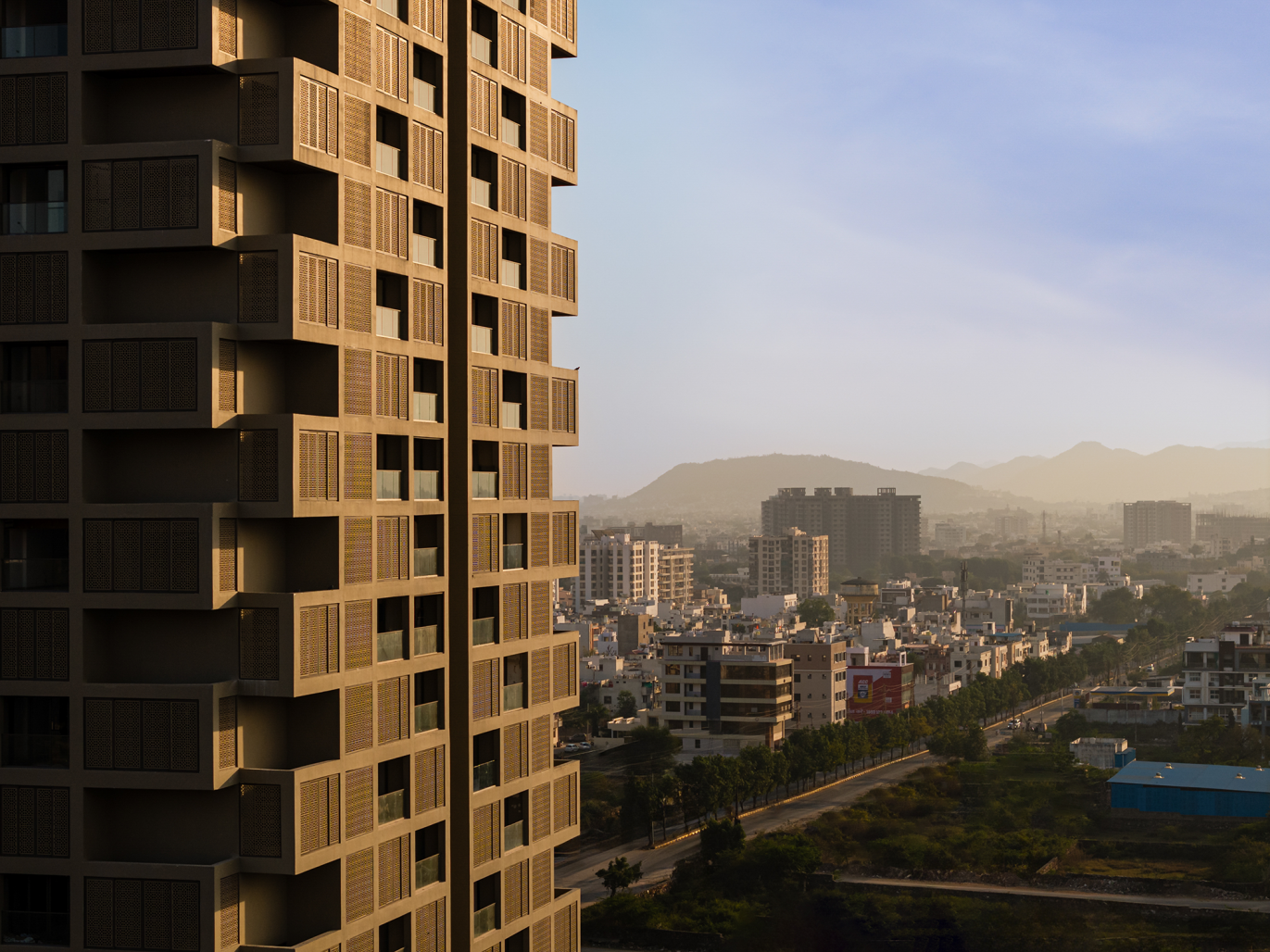

Screen 504 is a 21 storeyed apartment building with 78 apartments on a site of 3690 sqm located in Udaipur, Rajasthan, India , with a total constructed area of 20,000 sqm. At every level 4 apartments, each with 4 bedrooms & living spaces are planned in each quadrant to allow visibility & views of 2 adjacent sides of the surroundings with hills in the distance in all directions.
Traditional architecture in the region dating back to the 16th & 17th century have multiple examples of projected screened balcony spaces to combat the excessive heat of the summer months which can vary from 35° to 48°C , providing privacy simultaneously.
Taking a cue from this element of traditional architecture, a mix of screened decks & open deck spaces front each room of each apartment to mitigate heat gain & provide transitional spaces between the indoors & the outdoors.
Each apartment has 5 balcony spaces fronting the living room & the 4 bedrooms.
Some of these are open and some are screened with sliding screens which are perforated with a traditional pattern. The screened decks can be opened up partially. One of the decks in each apartment is 20 feet high . The residents have the option of using single height 10 feet high decks or 20 feet high decks which can be completely open, partially open or completely screened depending on the weather.
Based upon the clients brief and the governing rules, a total area of 20,000 sqm is permissible on the plot of 3,690 sqm. The height restriction of 70 m & the mandatory open spaces on all sides 14m necessitated a building block of 36m X 30m in plan with a height of 70m.
Within these restrictive parameters the apartments are designed with minimal internal circulation spaces and all rooms facing the external views facilitating natural light & ventilation throughout overlooking the hills.
Community spaces including a gym, swimming pool, community hall & games room are located at the ground level & the roof top terrace with a roof top garden. Parking areas are planned in a single basement.
Screen 504 is designed contextual to the location & climate taking cues from the traditional architecture of the region creating an apartment building that is energy efficient & offers a variety of different outdoor spaces to all its residents.
The entire perimeter of balconies & the roof top terraces are collectively drained to a rain water harvesting tank. In addition water is recycled & reused for gardening. These measures serve to reduce the need of external water supply. All the internal walls are made of fly ash brick. Locally sourced sandstone is used for the perimeter walls of the site and within the landscaped spaces. The entire labor for the construction was sourced locally. All these factors render the building sustainable.
Architect: Sanjay Puri Architects
Lead Architect: Mr. Sanjay Puri
Design Team: Prachi Pawar, Pratik Patel
Traditional architecture in the region dating back to the 16th & 17th century have multiple examples of projected screened balcony spaces to combat the excessive heat of the summer months which can vary from 35° to 48°C , providing privacy simultaneously.
Taking a cue from this element of traditional architecture, a mix of screened decks & open deck spaces front each room of each apartment to mitigate heat gain & provide transitional spaces between the indoors & the outdoors.
Each apartment has 5 balcony spaces fronting the living room & the 4 bedrooms.
Some of these are open and some are screened with sliding screens which are perforated with a traditional pattern. The screened decks can be opened up partially. One of the decks in each apartment is 20 feet high . The residents have the option of using single height 10 feet high decks or 20 feet high decks which can be completely open, partially open or completely screened depending on the weather.
Based upon the clients brief and the governing rules, a total area of 20,000 sqm is permissible on the plot of 3,690 sqm. The height restriction of 70 m & the mandatory open spaces on all sides 14m necessitated a building block of 36m X 30m in plan with a height of 70m.
Within these restrictive parameters the apartments are designed with minimal internal circulation spaces and all rooms facing the external views facilitating natural light & ventilation throughout overlooking the hills.
Community spaces including a gym, swimming pool, community hall & games room are located at the ground level & the roof top terrace with a roof top garden. Parking areas are planned in a single basement.
Screen 504 is designed contextual to the location & climate taking cues from the traditional architecture of the region creating an apartment building that is energy efficient & offers a variety of different outdoor spaces to all its residents.
The entire perimeter of balconies & the roof top terraces are collectively drained to a rain water harvesting tank. In addition water is recycled & reused for gardening. These measures serve to reduce the need of external water supply. All the internal walls are made of fly ash brick. Locally sourced sandstone is used for the perimeter walls of the site and within the landscaped spaces. The entire labor for the construction was sourced locally. All these factors render the building sustainable.
Architect: Sanjay Puri Architects
Lead Architect: Mr. Sanjay Puri
Design Team: Prachi Pawar, Pratik Patel
Shenzhen Science & Technology Museum
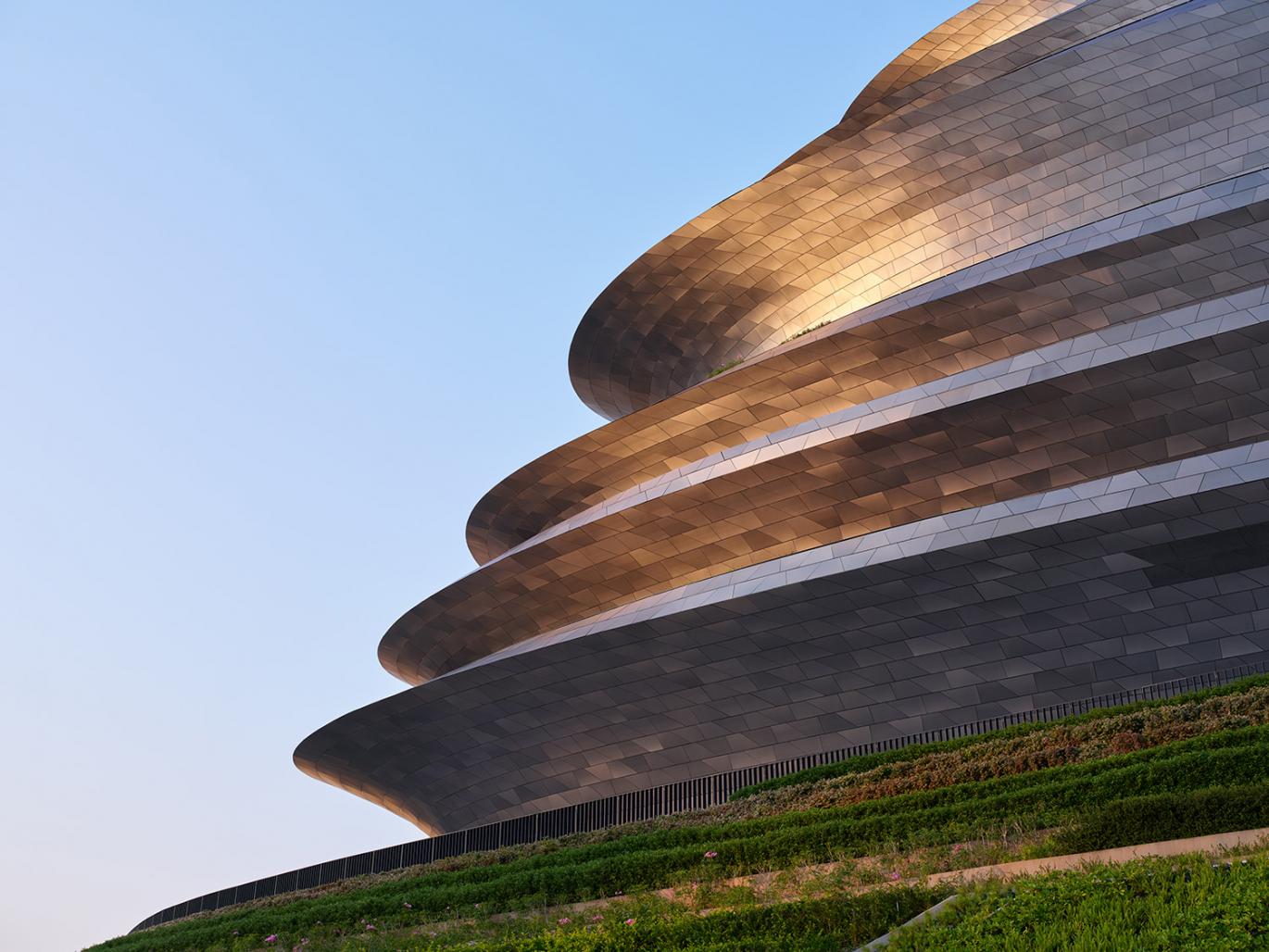

The Shenzhen Science & Technology Museum in the Guangming District of the city opens today. Showcasing the scientific endeavour, ground-breaking research and future possibilities of technology, this new institution will explore the power of science and the technological advancements defining our future.
Designed as a leading visitor destination of the Greater Bay Area — the world’s largest metropolitan region with its population approaching 100 million residents — the museum will collaborate with the region’s renowned tech industries, universities, schools and research centres to cultivate innovation, as well as present the ongoing inventiveness that places Shenzhen as a global leader in the development of new technologies.
Adjacent to Guangming Station of Shenzhen’s metro network, the design responds to its location as a solid, spherical volume facing the city and defining the southeast corner of the new Science Park.
Extending westwards into the park, the building’s volume stretches and transforms into a dynamic sequence of outdoor terraces overlooking the park. These terraces are functioning extensions of the interior galleries that surround the grand central atrium, creating a significant new civic space for the city.
The Shenzhen Science & Technology Museum incorporates 35,000 sq. m of permanent and temporary exhibition halls and galleries, together with 6,000 sq. m of immersive theatres and cinemas, as well as 5,400 sq. m of research laboratories, educational facilities and an innovation centre. Additionally, 34,000 sq. m of visitor amenities and storage join production and maintenance workshops.
The many galleries within Shenzhen’s new scientific institution emerge from the floor and walls of its central atrium, while other galleries float above the awesome scale and composition of the atrium’s grand public space, each giving visual clues that intuitively direct visitors through the museum’s series of interconnected spaces.
The atrium's multiple perspectives and materiality also provide a thrilling launching point for every visitor’s journey of discovery. With its large, glazed wall facing the park, the atrium blurs the boundary between inside and out; inviting natural light and landscapes — as well as our boundless curiosity — into the heart of the building.
Guided by passive environmental strategies, the design process employed advanced computer simulations to test and refine the building’s form, spaces and envelope for optimal performance within the annual solar radiation, temperatures, humidity, prevailing winds, air quality and other variable conditions of Shenzhen’s subtropical climate and location. The building’s orientation has been determined to minimise solar heat gain within its central atrium while maintaining panoramic views of the park.
Designed to shield the atrium’s glazed façade from direct sunlight to enhance visitor comfort, the terraces on each floor improve environmental performance and create a series of sheltered outdoor spaces overlooking the park; giving visitors places for rest and contemplation while exploring the exhibitions.
Mitigating direct exposure to the elements and solar radiation, a system of stainless-steel panels creates a ventilated cavity between the façade and the external walls. This system extends to the roof, which also incorporates photovoltaics for on-site energy generation.
The museum’s façade incorporates the first large-scale application of dual colour INCO technology in China. Precisely controlling an electrolyte formula and oxidation time, a nano-scale oxide film is generated on the surface of the steel, giving the façade a self-protecting, self-cleaning micro-layer that extends its life cycle by increasing resilience to weather and corrosion, while also enriching the stainless-steel with a fine texture and colour without any painting.
The façade’s colour gradient transitions from deep blue to various shades of grey, evoking a dynamism of celestial bodies orbiting in space, while adding depth and texture.
Aiming to achieve the highest three-star rating of China’s Green Building Evaluation Standard, the 128,276 sq. m museum’s passive design features combined with smart management networks operating high-efficiency systems are projected to reduce the building’s comprehensive energy consumption to 15.47 kgce/sqm per year, with a subsequent reduction in emissions achieved by lowering the museum’s operational electricity demand to an estimated 125.89 kWh/sqm a year.
The museum’s procurement targeted the use of 389,238.92 tonnes of recyclable materials in construction, while its water management system implements grey-water recycling in addition to the collection and storage of rainwater to reduce overall water consumption to an estimated 14,906 cubic metres per year.
The project’s digital twin construction process employed BIM 3D scanning technology to maintain and control tolerances of complex surfaces within millimetres. A comprehensive network of key nodes throughout the building enabled the synchronous verification of all construction from the digital simulation in real-time, while robotic multi-point forming technology precisely shaped the complex surfaces to the exact requirements of the design.
Client: The Bureau of Public Works of Shenzhen Municipality
Operator: The Shenzhen Association for Science and Technology
Design: Zaha Hadid Architects (ZHA)
Consortium Local Design Institute: Beijing Institute of Architectural Design Co. Ltd. (BIAD)
Consortium Lead (ZHA) Team:
ZHA Principal: Patrik Schumacher
ZHA Project Directors: Paulo Flores, Simon Yu
ZHA Commercial Director: Charles Walker
ZHA Project Architect: Edgar Payan
ZHA Project on-site Associate: Jinqi Huang
ZHA Project Senior Associate: Lydia Kim
ZHA Project Package Leads: Juan Montiel, Niran Buyukkoz, Saman Dadgostar, Julian Lin, Richard Wasenegger.
ZHA Project Team:, Berkin Islam, Cheryl Lim, John Kanakas, Sven Torres, Michael On, Yuxuan Zhao, Enoch Kolo, Karina Linnsen, Boyan Hristov, Bechara Malkoun, Mansel Haynes, Haohao Chen, Alex Nap, Harry Spraiter
ZHA Competition Team:
ZHA Project Design Directors: Paulo Flores, Simon Yu
ZHA Project Architects: Karoly Markos, Edgar Payan
ZHA Design Leads: Niran Buyukkoz, Saman Dadgostar.
ZHA Project Team: Jinqi Huang, Berkin Islam, Billy Webb, Cheryl Lim, Christos Koukis, Federico Fauli, Juan Montiel, Jurij Licen, Michal Wojtkiewicz, Bogdan Zaha, Michael On, Yuxuan Zhao, Enoch Kolo, Nastasja Mitrovic, Thomas Bagnoli
Competition Stage Consultants:
Acoustics Consultants: Marshall Day Acoustics
Exhibitions Consultants: Art of Fact
Cinema Consultants: Teecom
Landscape Consultants: Gillespies
Specialist Consultants (Schematic Design Stage):
Façade Consultant: GYAC (Shanghai) Co. Ltd.
Acoustics Consultants: Acoustics & Theatre Design Division, East China Architectural Design & Research Institute Co. Ltd.
Green Building Consultants: Jorjun Green Building Technology Co., Ltd, Guangdong
Exhibitions Consultants: Art of Fact
Cinema Consultants: Teecom
Landscape Consultants: Gillespies
Specialist Consultants (Preliminary Design Stage):
Local Design Institute (Structure & MEP): Capol International & Associates Group
Local Design Institute (Architectural): Beijing Institute of Architectural Design Co. Ltd
Façade Design Consultants: Dadi Facade Technology Co. Ltd.
Interior Design Consultants: J&A (Jiang & Associates)
Exterior Lighting Consultants: GD-Lighting Design Consultancy Co. Ltd.
Designed as a leading visitor destination of the Greater Bay Area — the world’s largest metropolitan region with its population approaching 100 million residents — the museum will collaborate with the region’s renowned tech industries, universities, schools and research centres to cultivate innovation, as well as present the ongoing inventiveness that places Shenzhen as a global leader in the development of new technologies.
Adjacent to Guangming Station of Shenzhen’s metro network, the design responds to its location as a solid, spherical volume facing the city and defining the southeast corner of the new Science Park.
Extending westwards into the park, the building’s volume stretches and transforms into a dynamic sequence of outdoor terraces overlooking the park. These terraces are functioning extensions of the interior galleries that surround the grand central atrium, creating a significant new civic space for the city.
The Shenzhen Science & Technology Museum incorporates 35,000 sq. m of permanent and temporary exhibition halls and galleries, together with 6,000 sq. m of immersive theatres and cinemas, as well as 5,400 sq. m of research laboratories, educational facilities and an innovation centre. Additionally, 34,000 sq. m of visitor amenities and storage join production and maintenance workshops.
The many galleries within Shenzhen’s new scientific institution emerge from the floor and walls of its central atrium, while other galleries float above the awesome scale and composition of the atrium’s grand public space, each giving visual clues that intuitively direct visitors through the museum’s series of interconnected spaces.
The atrium's multiple perspectives and materiality also provide a thrilling launching point for every visitor’s journey of discovery. With its large, glazed wall facing the park, the atrium blurs the boundary between inside and out; inviting natural light and landscapes — as well as our boundless curiosity — into the heart of the building.
Guided by passive environmental strategies, the design process employed advanced computer simulations to test and refine the building’s form, spaces and envelope for optimal performance within the annual solar radiation, temperatures, humidity, prevailing winds, air quality and other variable conditions of Shenzhen’s subtropical climate and location. The building’s orientation has been determined to minimise solar heat gain within its central atrium while maintaining panoramic views of the park.
Designed to shield the atrium’s glazed façade from direct sunlight to enhance visitor comfort, the terraces on each floor improve environmental performance and create a series of sheltered outdoor spaces overlooking the park; giving visitors places for rest and contemplation while exploring the exhibitions.
Mitigating direct exposure to the elements and solar radiation, a system of stainless-steel panels creates a ventilated cavity between the façade and the external walls. This system extends to the roof, which also incorporates photovoltaics for on-site energy generation.
The museum’s façade incorporates the first large-scale application of dual colour INCO technology in China. Precisely controlling an electrolyte formula and oxidation time, a nano-scale oxide film is generated on the surface of the steel, giving the façade a self-protecting, self-cleaning micro-layer that extends its life cycle by increasing resilience to weather and corrosion, while also enriching the stainless-steel with a fine texture and colour without any painting.
The façade’s colour gradient transitions from deep blue to various shades of grey, evoking a dynamism of celestial bodies orbiting in space, while adding depth and texture.
Aiming to achieve the highest three-star rating of China’s Green Building Evaluation Standard, the 128,276 sq. m museum’s passive design features combined with smart management networks operating high-efficiency systems are projected to reduce the building’s comprehensive energy consumption to 15.47 kgce/sqm per year, with a subsequent reduction in emissions achieved by lowering the museum’s operational electricity demand to an estimated 125.89 kWh/sqm a year.
The museum’s procurement targeted the use of 389,238.92 tonnes of recyclable materials in construction, while its water management system implements grey-water recycling in addition to the collection and storage of rainwater to reduce overall water consumption to an estimated 14,906 cubic metres per year.
The project’s digital twin construction process employed BIM 3D scanning technology to maintain and control tolerances of complex surfaces within millimetres. A comprehensive network of key nodes throughout the building enabled the synchronous verification of all construction from the digital simulation in real-time, while robotic multi-point forming technology precisely shaped the complex surfaces to the exact requirements of the design.
Client: The Bureau of Public Works of Shenzhen Municipality
Operator: The Shenzhen Association for Science and Technology
Design: Zaha Hadid Architects (ZHA)
Consortium Local Design Institute: Beijing Institute of Architectural Design Co. Ltd. (BIAD)
Consortium Lead (ZHA) Team:
ZHA Principal: Patrik Schumacher
ZHA Project Directors: Paulo Flores, Simon Yu
ZHA Commercial Director: Charles Walker
ZHA Project Architect: Edgar Payan
ZHA Project on-site Associate: Jinqi Huang
ZHA Project Senior Associate: Lydia Kim
ZHA Project Package Leads: Juan Montiel, Niran Buyukkoz, Saman Dadgostar, Julian Lin, Richard Wasenegger.
ZHA Project Team:, Berkin Islam, Cheryl Lim, John Kanakas, Sven Torres, Michael On, Yuxuan Zhao, Enoch Kolo, Karina Linnsen, Boyan Hristov, Bechara Malkoun, Mansel Haynes, Haohao Chen, Alex Nap, Harry Spraiter
ZHA Competition Team:
ZHA Project Design Directors: Paulo Flores, Simon Yu
ZHA Project Architects: Karoly Markos, Edgar Payan
ZHA Design Leads: Niran Buyukkoz, Saman Dadgostar.
ZHA Project Team: Jinqi Huang, Berkin Islam, Billy Webb, Cheryl Lim, Christos Koukis, Federico Fauli, Juan Montiel, Jurij Licen, Michal Wojtkiewicz, Bogdan Zaha, Michael On, Yuxuan Zhao, Enoch Kolo, Nastasja Mitrovic, Thomas Bagnoli
Competition Stage Consultants:
Acoustics Consultants: Marshall Day Acoustics
Exhibitions Consultants: Art of Fact
Cinema Consultants: Teecom
Landscape Consultants: Gillespies
Specialist Consultants (Schematic Design Stage):
Façade Consultant: GYAC (Shanghai) Co. Ltd.
Acoustics Consultants: Acoustics & Theatre Design Division, East China Architectural Design & Research Institute Co. Ltd.
Green Building Consultants: Jorjun Green Building Technology Co., Ltd, Guangdong
Exhibitions Consultants: Art of Fact
Cinema Consultants: Teecom
Landscape Consultants: Gillespies
Specialist Consultants (Preliminary Design Stage):
Local Design Institute (Structure & MEP): Capol International & Associates Group
Local Design Institute (Architectural): Beijing Institute of Architectural Design Co. Ltd
Façade Design Consultants: Dadi Facade Technology Co. Ltd.
Interior Design Consultants: J&A (Jiang & Associates)
Exterior Lighting Consultants: GD-Lighting Design Consultancy Co. Ltd.
Studio City Phase 2
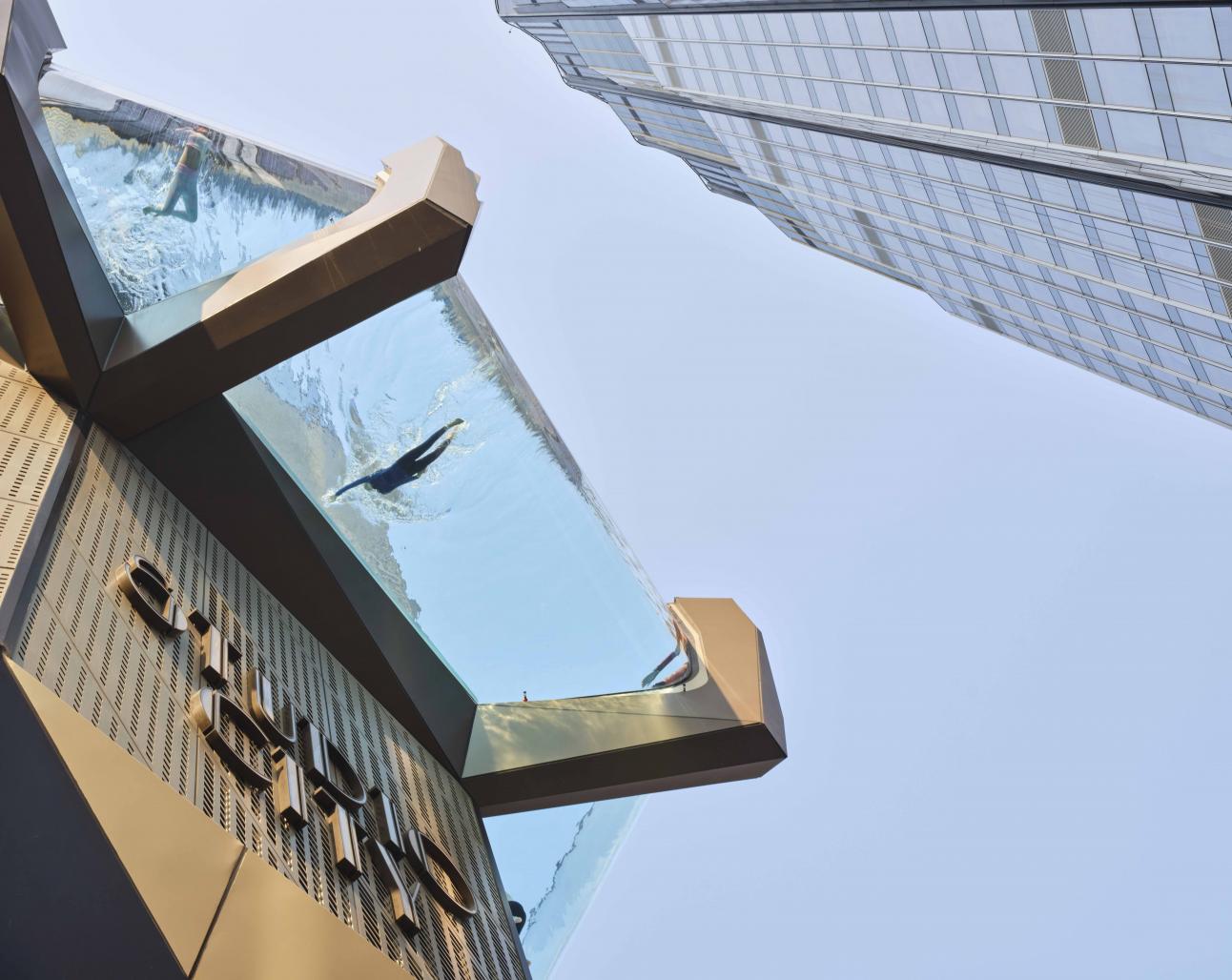

Located in the Cotai district of Macau adjacent to the Lotus Bridge crossing with mainland China, the Hollywood-inspired Studio City resort has welcomed guests and visitors to the city since 2015.
Comprising two hotel towers with 900 rooms and suites, 21,000 m 2 of shopping and dining, as well as 2,300 m 2 of gaming space, the 250,000 m 2 Studio City Phase 2 design is informed by the existing resort’s cinematic references with a contemporary reinterpretation of the rich detailing, bold geometries and craftsmanship of the Art Deco period.
Composed of three different gradations of glass with external fins that delineate the verticality of the towers, the insulated glazing units and shading fins will reduce solar heat gain and glare while maintaining thermal comfort for hotel guests. The high-performance building envelope together with highly efficient services and systems will reduce energy demand. All timber and timber-based products specified within the design have been harvested, traded and sourced in accordance with Forestry Stewardship Council certification.
Environmental site assessments determined the composition of Studio City Phase 2’s development away from the 15-hectare protected wetland of the adjacent Macau Cotai Ecological Zone. The orientation and configuration of the elliptical towers have been calculated to facilitate natural ventilation within and around the resort. The project’s ecologist developed preservation measures for the site’s existing flora together with compensatory planting of species compatible with the landscape and habitat.
Appointed in 2017 to expand the resort, Zaha Hadid Architects designed Studio City Phase 2 with new leisure, entertainment and hospitality facilities including one of Asia’s largest indoor & outdoor water parks and a six-screen Cineplex together with extensive conference and exhibition spaces.
The Studio City Phase 2 development was named winner of the ‘Regional Award Asia’ at the BREEAM Awards 2021.
Composed of three different gradations of glass with external fins that delineate the verticality of the towers, the insulated glazing units and shading fins will reduce solar heat gain and glare while maintaining thermal comfort for hotel guests. The high-performance building envelope together with highly efficient services and systems will reduce energy demand. All timber and timber-based products specified within the design have been harvested, traded and sourced in accordance with Forestry Stewardship Council certification.
Environmental site assessments determined the composition of Studio City Phase 2’s development away from the 15-hectare protected wetland of the adjacent Macau Cotai Ecological Zone. The orientation and configuration of the elliptical towers have been calculated to facilitate natural ventilation within and around the resort. The project’s ecologist developed preservation measures for the site’s existing flora together with compensatory planting of species compatible with the landscape and habitat.
Architect: Zaha Hadid Architects (ZHA)
Design: Patrik Schumacher
ZHA Project Director: Viviana Muscettola
ZHA Project Associates: Hee Seung Lee, Luca Nicoletti, Subharthi Guha, Bianca Cheung
ZHA Project Architects: Alvin Triestanto, Andrea Balducci Caste, Marina Martinez, Thomas Sonder ZHA Project Team: Alessandra Catello, Ashwanth Govindaraji, Amittai Antoine, Angelica Videla, Christina Bali, Daniel Coley, Kyle Dunnington, Juwhan Han, Michael Cheung, Marie-Perrine Placais, Michael Rogers, Mattia Santi, Nhan Vo, Natasha Gill, Neil Rigden, Sara Criscenti, Valentina Cerrone, Vincent Yeung, Yoo Yeon Noh
ZHA Concept Team: Viviana Muscettola, Hee Seung Lee, Luca Nicoletti, Alvin Triestanto, Alessandra Catello, Daniel Coley, Marina Martinez, Mattia Santi, Vincent Yeung, Yoo Yeon Noh
Consultants Executive Architect: Leigh & Orange [Hong Kong]
Local Architect: EWA Project Consultants [Macau]
Civil, Structural & Geotechnical Engineering: AECOM [Hong Kong]
M&E Engineering: Meinhardt (M&E) [Hong Kong]
Façade Engineer: Inhabit Living Engineering [Hong Kong]
Water Park Consultant: Water Technology [UK/US/Hong Kong], White Water West [Canada]
Other Interior Designers: Rockwell Group, CDC Designs, Westar Architects, OMA
Quantity Surveyor: WT Partnership [Hong Kong]
Lighting Design: Inhabit Lighting [Hong Kong]
Landscape Designer: Morphis [Hong Kong]
Fire Engineering: Meinhardt (M&E) [Hong Kong]
Acoustic Consultant: SM&W [Hong Kong]
Traffic Engineer: Systra MVA [Hong Kong]
Environmental Consultant: XCO2 [UK]
Signage Consultant: DEAI Design [Hong Kong]
Comprising two hotel towers with 900 rooms and suites, 21,000 m 2 of shopping and dining, as well as 2,300 m 2 of gaming space, the 250,000 m 2 Studio City Phase 2 design is informed by the existing resort’s cinematic references with a contemporary reinterpretation of the rich detailing, bold geometries and craftsmanship of the Art Deco period.
Composed of three different gradations of glass with external fins that delineate the verticality of the towers, the insulated glazing units and shading fins will reduce solar heat gain and glare while maintaining thermal comfort for hotel guests. The high-performance building envelope together with highly efficient services and systems will reduce energy demand. All timber and timber-based products specified within the design have been harvested, traded and sourced in accordance with Forestry Stewardship Council certification.
Environmental site assessments determined the composition of Studio City Phase 2’s development away from the 15-hectare protected wetland of the adjacent Macau Cotai Ecological Zone. The orientation and configuration of the elliptical towers have been calculated to facilitate natural ventilation within and around the resort. The project’s ecologist developed preservation measures for the site’s existing flora together with compensatory planting of species compatible with the landscape and habitat.
Appointed in 2017 to expand the resort, Zaha Hadid Architects designed Studio City Phase 2 with new leisure, entertainment and hospitality facilities including one of Asia’s largest indoor & outdoor water parks and a six-screen Cineplex together with extensive conference and exhibition spaces.
The Studio City Phase 2 development was named winner of the ‘Regional Award Asia’ at the BREEAM Awards 2021.
Composed of three different gradations of glass with external fins that delineate the verticality of the towers, the insulated glazing units and shading fins will reduce solar heat gain and glare while maintaining thermal comfort for hotel guests. The high-performance building envelope together with highly efficient services and systems will reduce energy demand. All timber and timber-based products specified within the design have been harvested, traded and sourced in accordance with Forestry Stewardship Council certification.
Environmental site assessments determined the composition of Studio City Phase 2’s development away from the 15-hectare protected wetland of the adjacent Macau Cotai Ecological Zone. The orientation and configuration of the elliptical towers have been calculated to facilitate natural ventilation within and around the resort. The project’s ecologist developed preservation measures for the site’s existing flora together with compensatory planting of species compatible with the landscape and habitat.
Architect: Zaha Hadid Architects (ZHA)
Design: Patrik Schumacher
ZHA Project Director: Viviana Muscettola
ZHA Project Associates: Hee Seung Lee, Luca Nicoletti, Subharthi Guha, Bianca Cheung
ZHA Project Architects: Alvin Triestanto, Andrea Balducci Caste, Marina Martinez, Thomas Sonder ZHA Project Team: Alessandra Catello, Ashwanth Govindaraji, Amittai Antoine, Angelica Videla, Christina Bali, Daniel Coley, Kyle Dunnington, Juwhan Han, Michael Cheung, Marie-Perrine Placais, Michael Rogers, Mattia Santi, Nhan Vo, Natasha Gill, Neil Rigden, Sara Criscenti, Valentina Cerrone, Vincent Yeung, Yoo Yeon Noh
ZHA Concept Team: Viviana Muscettola, Hee Seung Lee, Luca Nicoletti, Alvin Triestanto, Alessandra Catello, Daniel Coley, Marina Martinez, Mattia Santi, Vincent Yeung, Yoo Yeon Noh
Consultants Executive Architect: Leigh & Orange [Hong Kong]
Local Architect: EWA Project Consultants [Macau]
Civil, Structural & Geotechnical Engineering: AECOM [Hong Kong]
M&E Engineering: Meinhardt (M&E) [Hong Kong]
Façade Engineer: Inhabit Living Engineering [Hong Kong]
Water Park Consultant: Water Technology [UK/US/Hong Kong], White Water West [Canada]
Other Interior Designers: Rockwell Group, CDC Designs, Westar Architects, OMA
Quantity Surveyor: WT Partnership [Hong Kong]
Lighting Design: Inhabit Lighting [Hong Kong]
Landscape Designer: Morphis [Hong Kong]
Fire Engineering: Meinhardt (M&E) [Hong Kong]
Acoustic Consultant: SM&W [Hong Kong]
Traffic Engineer: Systra MVA [Hong Kong]
Environmental Consultant: XCO2 [UK]
Signage Consultant: DEAI Design [Hong Kong]
