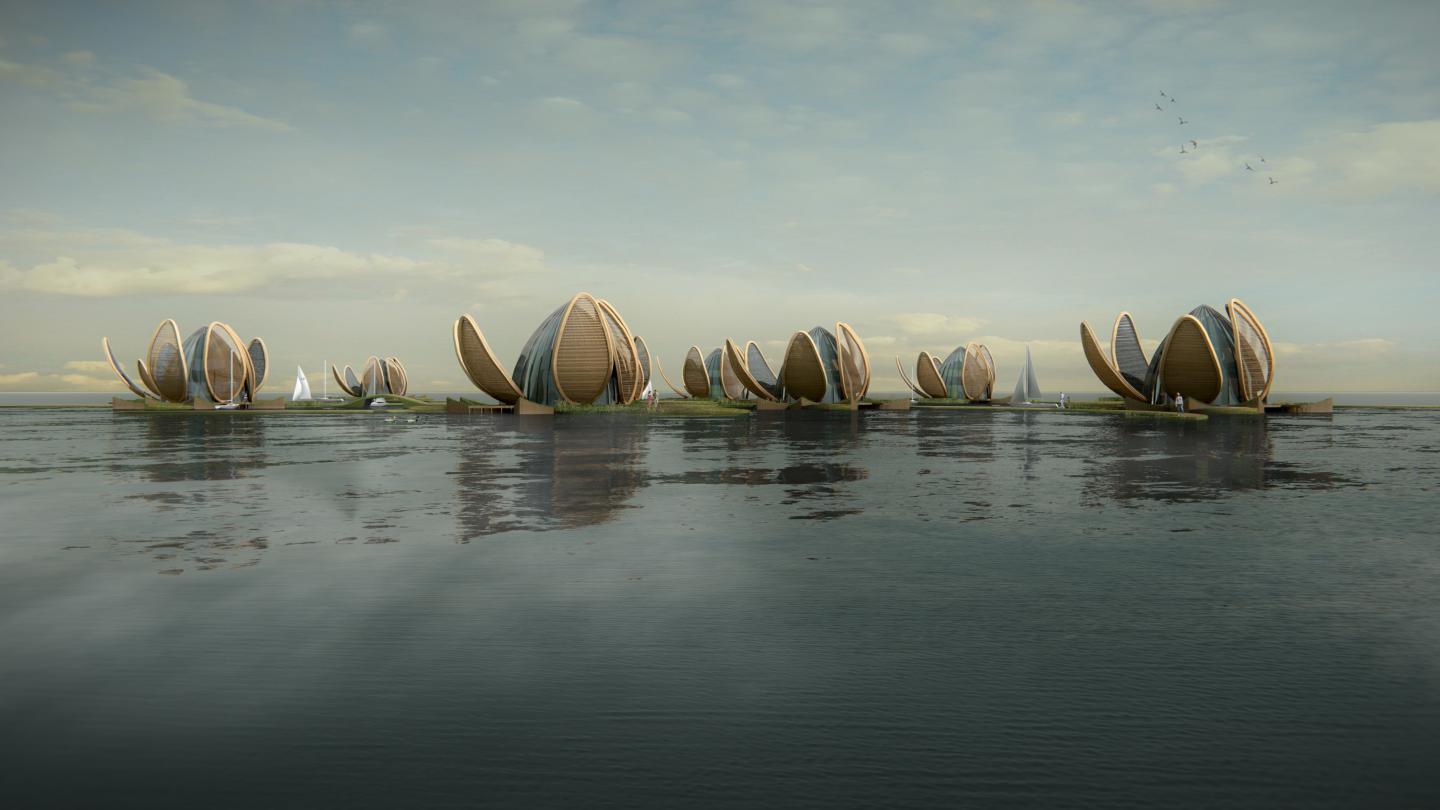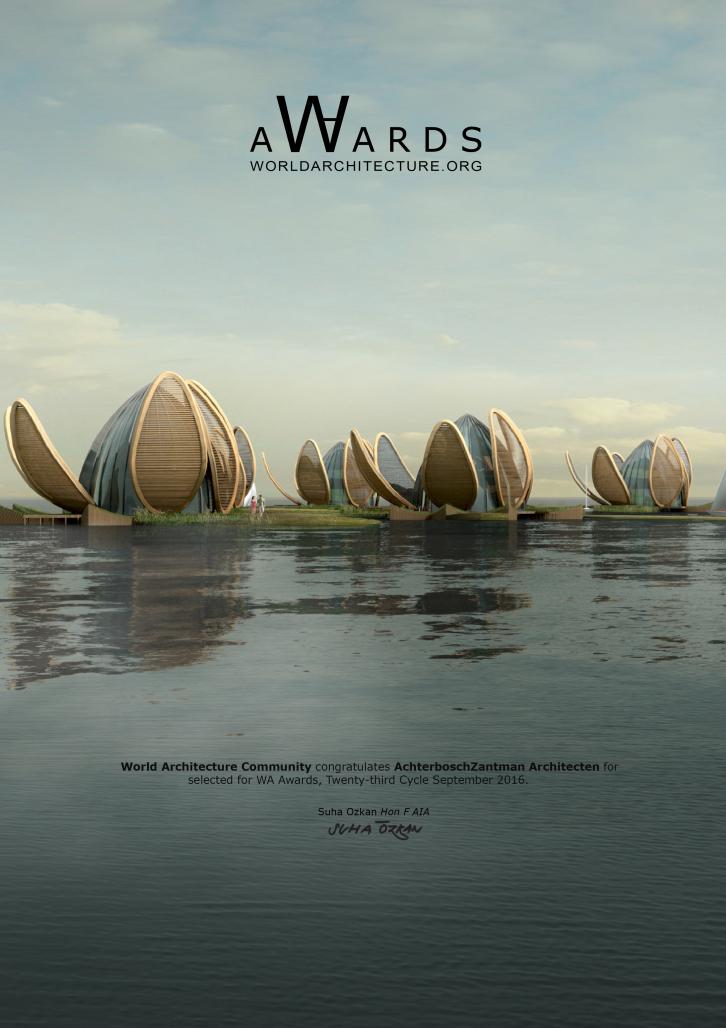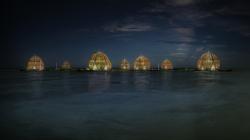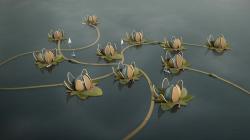The Lotus House project, based in Liyang, China, is a bold
statement in sustainable architecture. It has been developed by
Achterbosch Zantman Architecten and the local government of
Leeuwarden, and in association with Ekwadraat, Westus, and
Hunter Douglas technology firms. Achterbosch Zantman has had
a history of developing sustainable architecture, through the use of
water and solar energy, as well as renewable resources,
cutting-edge building technologies, and composite materials. They
have a solid past, and are passionate in participating in one of their
most ambitious projects yet.
The central goal of this project is to embody sustainable
development in all aspects of the venture. Not only will the dwelling
be sustainable, but the whole endeavour, from start to finish.
Carbon emissions will be kept to a minimum due to the
conservation of natural resources, and the finished dwellings will
actually generate an energy surplus, while also producing no waste
materials at all.
Each Lotus is considered a separate habitat, complete with fully
functioning heating, cooling, and energy systems, thanks to the
innovations of Ekwadraat and Westus in water technology. Water is
the key to this ability to sustain such an environment, and will also
be recycled within each home’s central system. Hunter Douglas is
an expert with sustainable materials around the world, and will be
supplying the composites to construct the dwellings. Finally,
Achterbosch Zantman has had the pleasure of combining these
techniques in order to reach an integrated and innovative
solution. Nature is very resourceful. It teaches, inspires, and leads
us to creative innovations. By following it’s example, this partnership
has produced an unexpected solution.
The shape of each building draws it’s inspiration from nature as
well. Mirroring the floating Lotus flower and using water as it’s
main element for sustenance. In many cultures, the Lotus flower is
a symbol of purity and beauty, growing on the surface of the water
and naturally cleaning it’s surroundings. Where lotus flowers grow,
the water is clean. Not only is the shape of each house inspired by
the Lotus, but it’s function as well. Similar to the lotus, each home
is divided into three sections; the calyx or central bloom, the petals,
and the supporting leaf base. The calyx represents the heart of the
house, while the petals act as protecting shields to absorb sunlight
and convert it into solar energy. The unique thing about the petals is
that they are not fixed. similar to the lotus itself, the petals can also
open up during the day to collect more light, then close at night,
retaining heat from daylight hours. The third part of the lotus, the
leaves that make up the base, allow the house to float, as well as
acting as water filters, much like the lotus itself.
THE LOTUS EFFECT
The Lotus effect is the phenomenon that occurs when dirt or water
touches the lotus petals and leaves. Due to nano-structures on the
surface of the plant, they don’t stick, but immediately run off.
The Lotus houses mimic this effect with special materials surrounding
the calyx. this self-cleaning aspect further follows the example
of the flower, becoming a symbol of purity. This effect also improves
water collection, and contributes to it’s sustainability as well. The
Lotus effect is a successful example of low-maintenance design.
SYMBOLISM
These floating dwellings are easily identified as Lotus flowers.
Nothing symbolises purity and cleanliness in so many cultures as a
Lotus does. Another symbol the Lotus stands for is creation, birth,
and light. The sustainable character of the Lotus home goes even
further though. The flower and house both flourish with water and
light, symbolising both body and soul, spirit and material.
The architecture is not just an enumeration of themes, but a
symbiosis. It is an image that embodies these ideals and meanings
in a personal,associative way. These dwellings stand out in the
mysterious landscape of high standard dwellings, and offer all the
luxury their tenants wish. With these homes, there is a
complimentary relation between nature and building. Similar to
culture and nature, or day and night, the two are intrinsically
connected, having contrasts, but also similarities, creating an
unfading alliance of both.
2013
The Lotus homes produce no carbon emissions, and strive for the
ambition of energy neutrality. All of the building elements are
flexible and easy to dismantle. They also all come from natural,
reusable sources, and when possible, local as well. All elements
serve a purpose as well. At the base of the homes, water cools the
structure, and when the water moves, it can also generate energy.
The inside of the petals can also collect energy, and open up to
follow the sun throughout the day. The petals on the sun side of
the house will stay closed in order to protect the calyx from direct
sunlight and keep it cool, while the petals on the opposite side will
open up and gather sunlight. The individual slats on each petal can
also open up, allowing for an unrestricted view while still shielding
the house from sunlight.
The houses will need a minimum amount of water by using vacuum
toilets and water saving dishwashers, showers, and washing
machines. Rainwater will be collected around the rim of the of the
flower. The leaves will guide the water to a “grey water” basin
through a series of inclines. Here, the water will be naturally filtered
for use in the household and irrigation. Excess will be returned to
the surrounding waters. Organic and kitchen waste “black water”
will be collected in a UASB/septic tank. The mud residue will be
transformed into a compost component for the household garden,
based on one of the leaves. Biogas that develops in the tank can be
used for energy, but it will only emerge in small amounts. The
effluent can be drained into a special natural basin. Another aspect
of the house is it’s natural ventilation. While traditional natural
ventilation systems can lose efficiency with hard winds, the petals
on the Lotus Houses will control the air flow around the structure,
providing an even circulation.The cavity between the petals and the
heart of the house will also be naturally heated, drawing warm air
from inside the house and providing an air cushion that is
pleasantly warm directly surrounding the dwelling. When winds are
hard, extra electricity will be needed to maintain this atmosphere.
This can be provided by the solar panels.
When there is need for more energy than the solar cells can
provide, biogas can be used to run an electro-generator. The Lotus
Houses can also dock at a central hub to offload excess electricity.
This hub will act as a buffer between houses. The hub is anchored
at the shoreline and twists out to the Lotus houses like roots. With
the hub to store residue energy, this project can become energy
neutral, or eventually even energy producing!
Collaboration partners: municipality of Leeuwarden, E-kwadraat, Wetsus and Hunter Douglas & AchterboschZantman Architects
Lotus-dwelling Liyang China by AchterboschZantman Architects in China won the WA Award Cycle 23. Please find below the WA Award poster for this project.
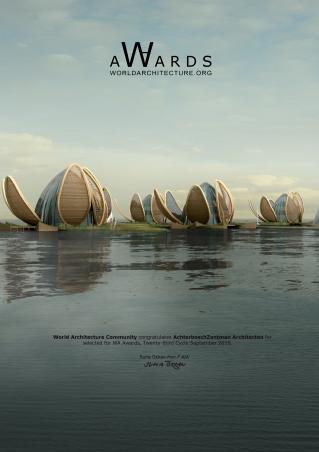
Downloaded 134 times.
Favorited 1 times
