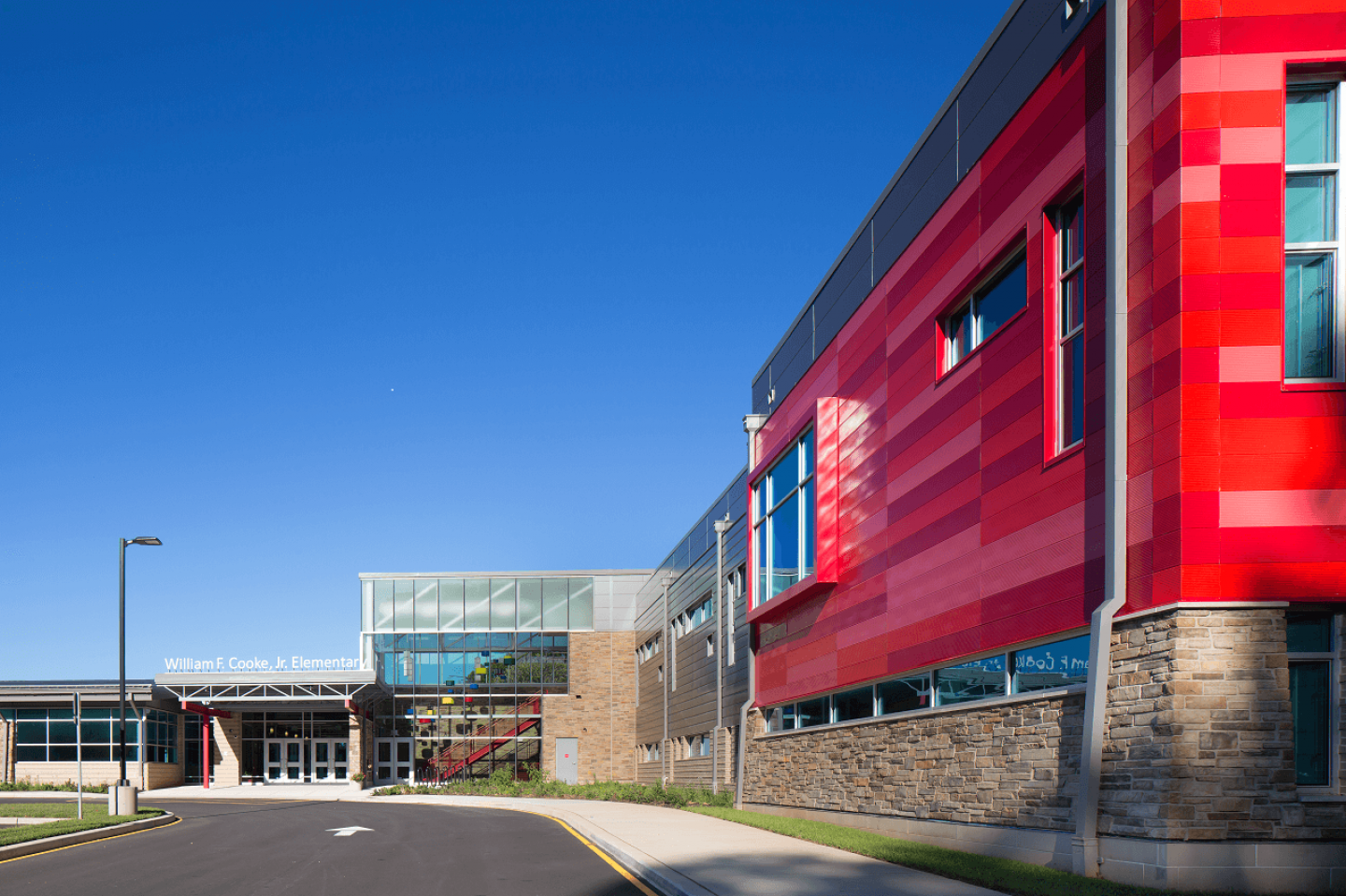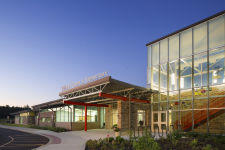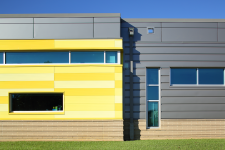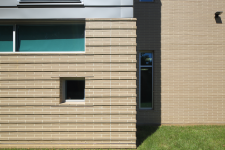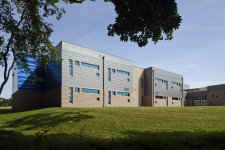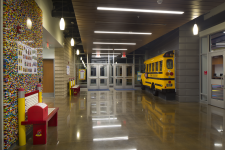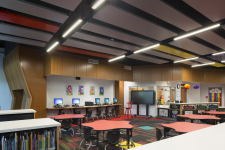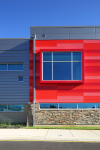The design intent for the new William F. Cooke, Jr. Elementary School was to create a welcoming and vibrant community school that would inspire students and community alike and create opportunities to learn both inside and outside the classroom. Located on a sloping site adjacent to a number of residential developments, the building was nestled into the contours of the site using multiple levels which distinguish grade clusters and fit the school to the scale of the community. The Main cross axis entry allows for bus and vehicular separation while creating a central entry point highlighted with the “Bus Tank” aquarium and a Lego wall with centrally located Administration, Media Center, and Community Room functions directly adjacent. The clear circulation within the building is celebrated, with the main stair located adjacent to the main entrance within a glazed volume which serves as a beacon for the school throughout the day and evening. The main stair, while transparent to the outside entry, is designed to highlight the rock outcroppings indigenous to the area and highlight the topography and geology of the site. The K-1 wing is located in a single story wing, separated from the two story academic wing housing grades 2-3 on the lower level and grades 4-5 on the second floor. Each wing has centrally located break out learning spaces and teacher support areas. Every two grade levels (K-1, 2-3, & 4-5) feature their own centrally located Resource Room to accommodate multiple activities. These areas are celebrated on the exterior as focal points featuring primary colored metal panels. Bright colors serve as both a wayfinding device and enliven the student experience both inside and outside the school. The design was the result of a deeply collaborative effort between architects, administration, teachers, and students. Students were engaged in a design charrette which yielded numerous ideas and artwork which was incorporated into the design with custom graphic panels on the casework in the Administration and Media Center. The school was developed to be highly energy efficient with LED lighting throughout and a VRF mechanical system, while a combination of environmentally friendly and sturdy materials such brick, stone, and metal panels made up the material palette. The building was oriented and designed to provide natural light to all areas while minimizing solar gain.
2012
2015
• Sited adjacent to residential developments, the new school is nestled into the topography of the sloping site and features multiple floor levels to minimize site impacts.
• Site circulation developed to separate bus and vehicular traffic patterns while providing stacking space for a minimum of 50 vehicles to accommodate large drop-off population and minimize traffic impacts. Cross access easement with adjacent church provides both the school and church with additional parking while not impacting operations as optimal usage times do not overlap.
• The location of the property, within a limited watershed, required a watershed analysis and over management of on-site stormwater through the use of infiltration practices.
• Steel frame with metal stud construction with masonry and insulated metal wall panels.
• Building HVAC system is Variable Refrigerant Flow (VRF) providing a high efficiency multi-zoned system working in conjunction with LED lighting and optimal use of daylighting throughout the facility
Becker Morgan Group, Inc. - Architect/Civil Engineer - Brad A. Hastings, AIA Principal in Charge
Baker Ingram - Structural Engineer
Studio JAED - M/E/P Engineer
