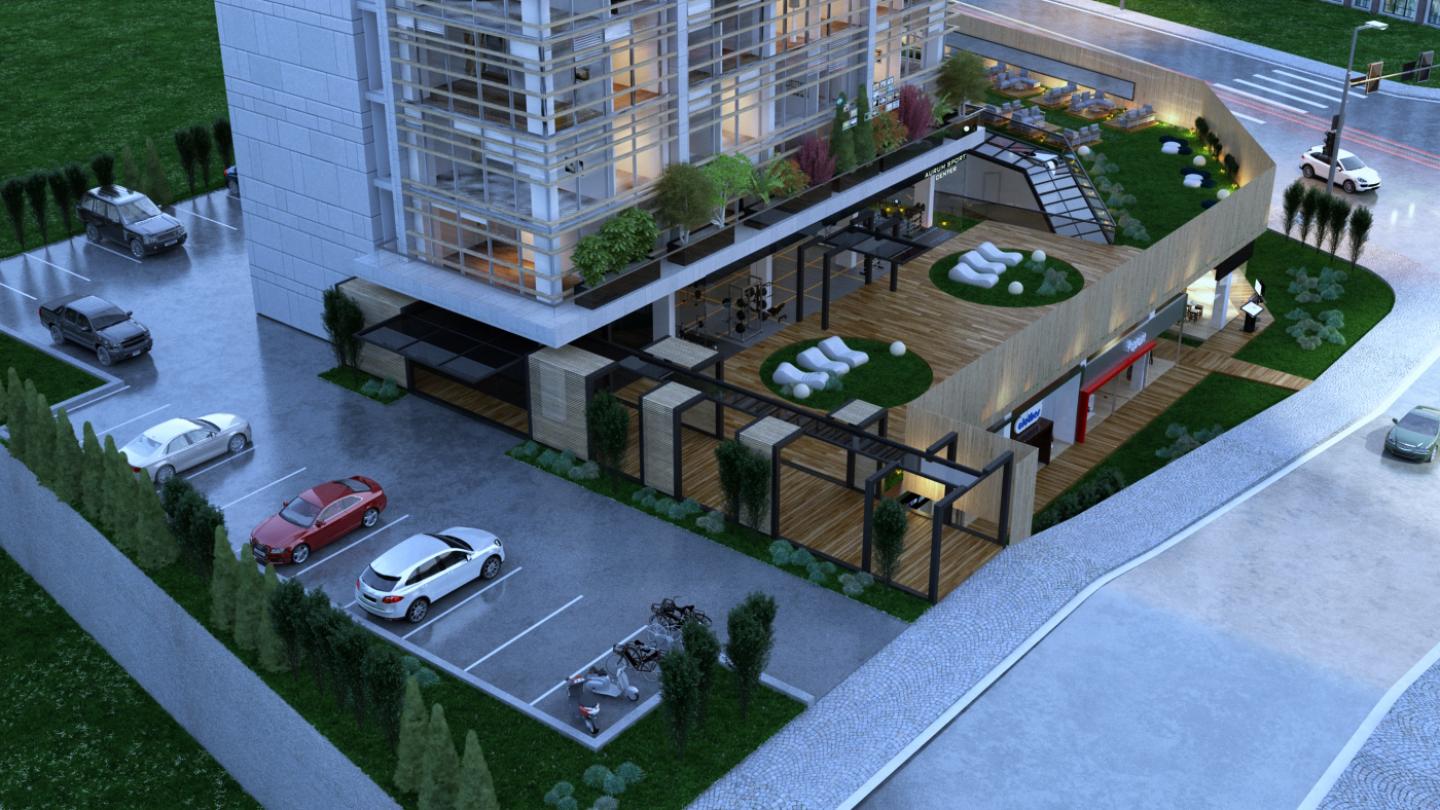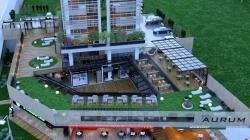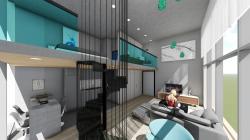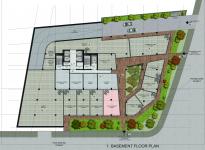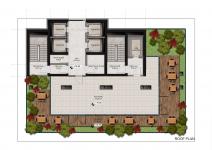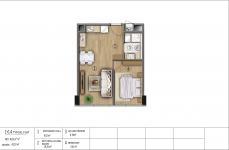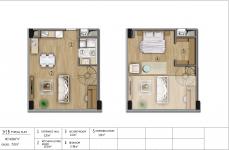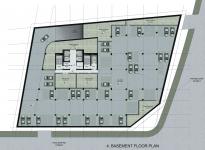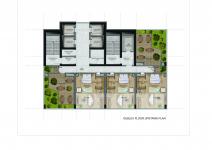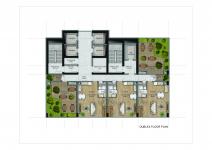The AURUM Building is located in Bagcilar, which is one of the developing regions of Istanbul. The most important paratmeter that gives direction to the project is that the region is intertwined with education and sports activities. The project is adjoining Kemerburgaz University on the side parcel and Mahmutbey Stadium on the opposite parcel.
The design decisions of the project have focused on economic solutions suitable for student use and concentrating on bringing prestige to the region in order to contribute to the municipalitys gentrification studies. The solution to the unwalkable city phenomenon that Istanbul is threatened with the cause of closed settlements has been proposed.A commercial zone was established beside the sidewalk with the aim of bringing mobility and dynamism to the city.The invisible border between public and private has been destroyed by making openings and entries in this zone. Preserving the trees in the parcel area, the positioning of the building was designed in this direction and a more inviting interior courtyard was created. In the garden of the building, social spaces such as a gym, restaurant, library are designed to serve also for city dwellers.
The upper floors are designed as studio flats which is suitable for student use. These apartments have been transformed into duplex studio apartments on some floors to be compatible with the facade decisions. In the floors where the duplex apartments were located, some apartments were removed and floor gardens were created. On this view, students are forced to use green spaces and to integrate them with nature, even a yoga room is designed in some floor gardens.
The design of the facade was changed in the roof, allowing it to be perceived from the outside as well. The green zone was mainly used on the roof to minimize the effect of disconnection from the soil. Due to the fact that building users are made up of young people, a roof bar designed for entertainment needs.
2017
2017
Favorited 1 times
