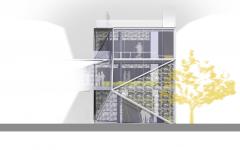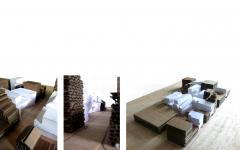project done for the up to 35 contest in athens, greece, 2009.
in a historic city the lack of the new leads to inherent issues in their growing process, as their urban relations have been pre-established and often have not been reviewed. but the constantly changing elements in a smaller scale allow a mutation capable of condensing and promote many events and attract users.
in search of the formation of different events, proposes a collaborative planning, capable of generating a fluidity and permeability in the urban plan and thus modify the existing grid. this is possible through increasing public areas, in which the sum of the areas unoccupied (interstitial spaces) create larger spaces, new relationships between buildings, and even greater natural lightness potential for the quality of the new proposed functions.
making typologies, today directed by the market, which have most of their area as private spaces, in to public, common use, reverses in a decrease of the total cost of the building. consequently, the public areas now privileged by their new acquisitions, generates greater human interaction, revitalizing the area, up to changes and new possibilities. thus the interstitial space, generated by public areas is the viral able to provide a change in the existing site, for one, connects the different layers and inputs (balconies, coffees, housing ,.) will mean a change of the urban plan, through a new social, economic and cultural dynamics, serving any kind of people.
the buildings seek for dynamic spaces and capture the passerby. lead through the diagonal guide to the different areas and make possible the most diverse perspectives and relationships. some topographical changes in the course of the transient are also proposed, so that relations become even more interesting. additional suggested uses are: space for multimedia, laundry, conference, library, coffee shop, sport club, space for cultural production, thus proposing the continued use of the whole population, generating meetings, opportunities, interaction and friendly atmosphere.
the building proposed for site 34 has different uses, a laundry area and a conference dinner in the ground floor, common area along with student housing on the second floor, followed by more of the student’s bedrooms and group study on the third floor and a green terrace on the roof floor. total of 9 rooms with an average of 15m2, for 18 students. the complimentary use of laundry conference would allow different flows within the building, searching for their users in the existing fabric and fostering new economic opportunity for the management of the building. the building is in mixed structure with metal pillars and concrete decks, sealed with different kind of materials. among them a metallic sunlight control between a glass structure that allow the variation of light inside the buildings as needed by the user. the texture applied on the walls shows the process of modifying the existing urban grid, generating interaction, being part of creating a new image of the city, but always watered with history.
the building would connect with the future building proposed for lot 36 in the second floor, adding a new possibility to the user, the two livings would make it unique and increase the exchange between the buildings and create a possibility of a symbiotic expansion.
the parking lots are connected and have two main accesses to permit a low cost excavation and reduce the intervention of the car under the proposed project.
2009
2009
.jpg)
.jpg)
.jpg)
.jpg)
.jpg)
.jpg)
.jpg)
.jpg)


