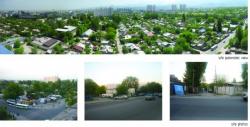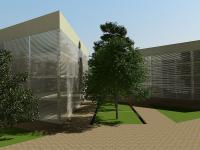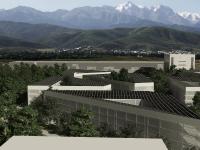main idea of the project,
is creation educational complex,
with green areas, with fullness of natural light,
and space,
main faculty building, students houses, library, park,
sport zones,
and underground parking for 550 cars
student housing
Private units will be available for single student occupancy. These units will have private bathrooms for each student
in a single gender environment. Each residence hall floor will have multiple kitchens and laundry rooms
with lounges for study and activity space. Each house will have direct access to underground level,
with parking for inhabitans, using stairs and elevators they can easily move among levels
watch animated presentation of the project on youtube:
http://www.youtube.com/watch?v=0VFLDE_ZCS4
2009
Favorited 1 times
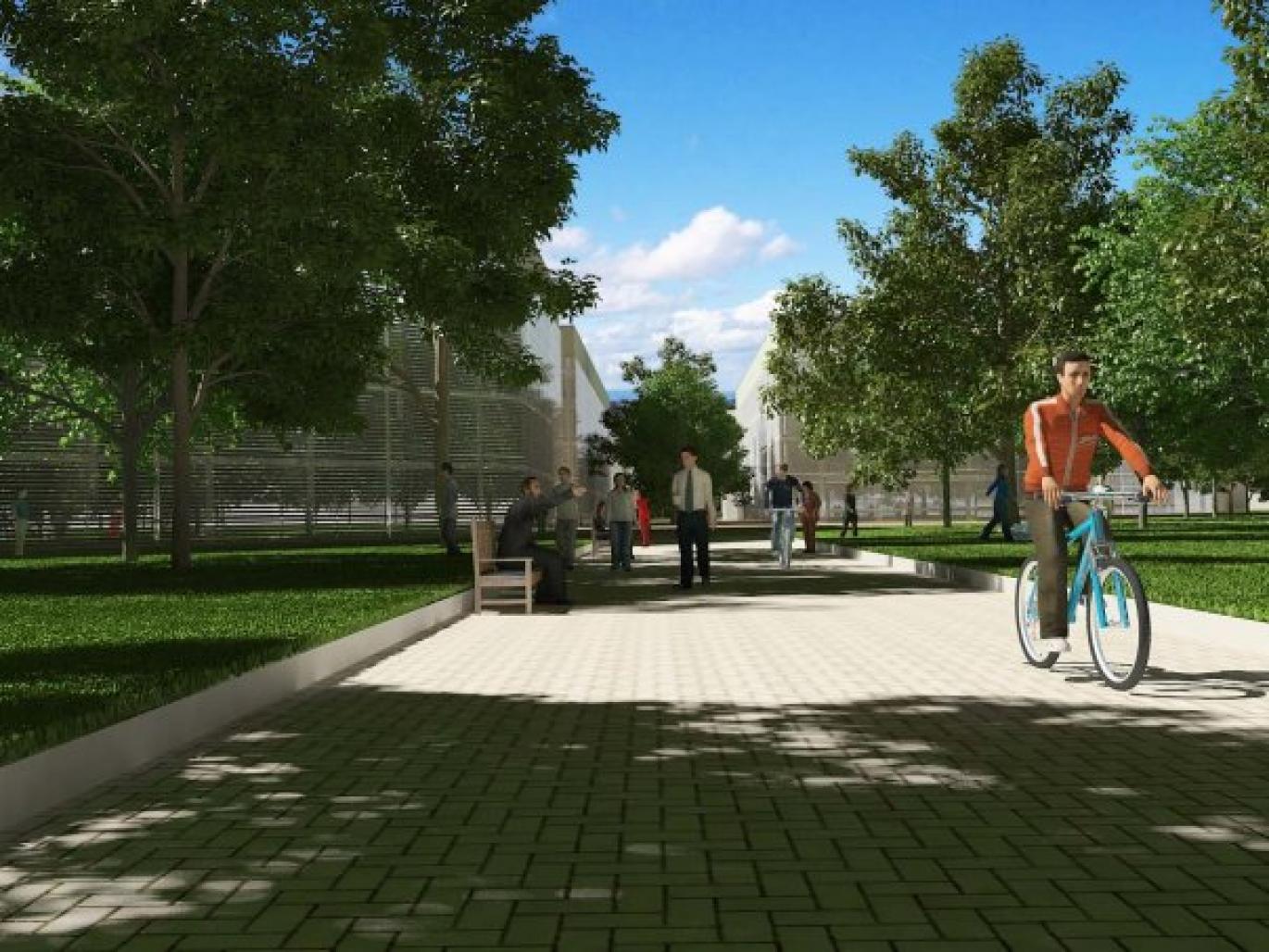

.jpg)
.jpg)
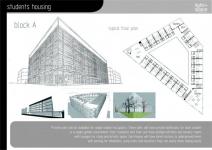
.jpg)
