Submitted by WA Contents
Studioninedots reveals design for a new housing block in Hyde Park
Netherlands Architecture News - May 02, 2024 - 09:37 889 views

Amsterdam-based architecture and urban design practice Studioninedots has revealed design for a new housing for plot K27 in Hyde Park, the large-scale urban development in the city of Hoofddorp, Amsterdam, the Netherlands.
Called Octavia Hill, the new housing block is developed as part of MVRDV's large-scale urban design masterplan aimig to create a futuristic district in Hoofddorp of Amsterdam.
The 9,500-square-metre building will contain 124 social housing units, workspaces, community café, and semi-underground bicycle parking.
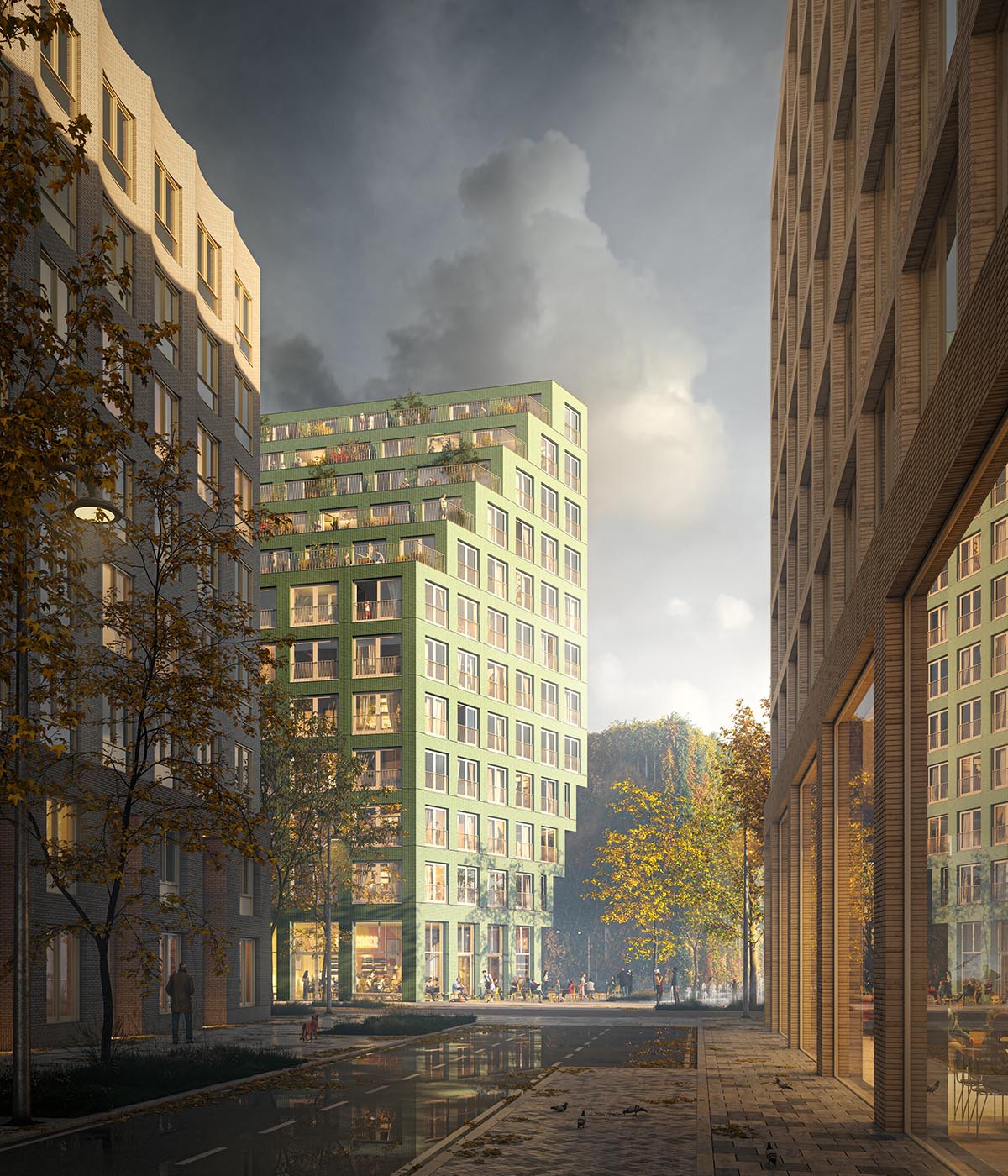
The goal of the project is to create a building that houses as many as 124 quality social housing units in a compact volume and activates the three urban axes around. "Octavia Hill is the answer to this ambition," said Studioninedots.
MVRDV's urban design transforms the former office area in Hoofddorp into a new city district, part of Metropolitan Region Amsterdam.
Hyde Park has a high density of 400,000 square meter, formed by the new, urban building blocks. Situated in the heart of Hyde Park, Plot K27 is outlined by three main axes running through the area. "This accounts for its prominent position and simultaneously the narrower and unusual building envelope," according to the studio.
"We turned both the urban planning and the unique shape and scale of our site from two preconditions into the opportunity to create Octavia Hill as a new volume, which is as abstract as it is distinctive."
"From different perspectives, Octavia Hill invariably looks different to passers-by — from a pure, orthogonal block to an abstract object that stirs your curiosity," added the office.
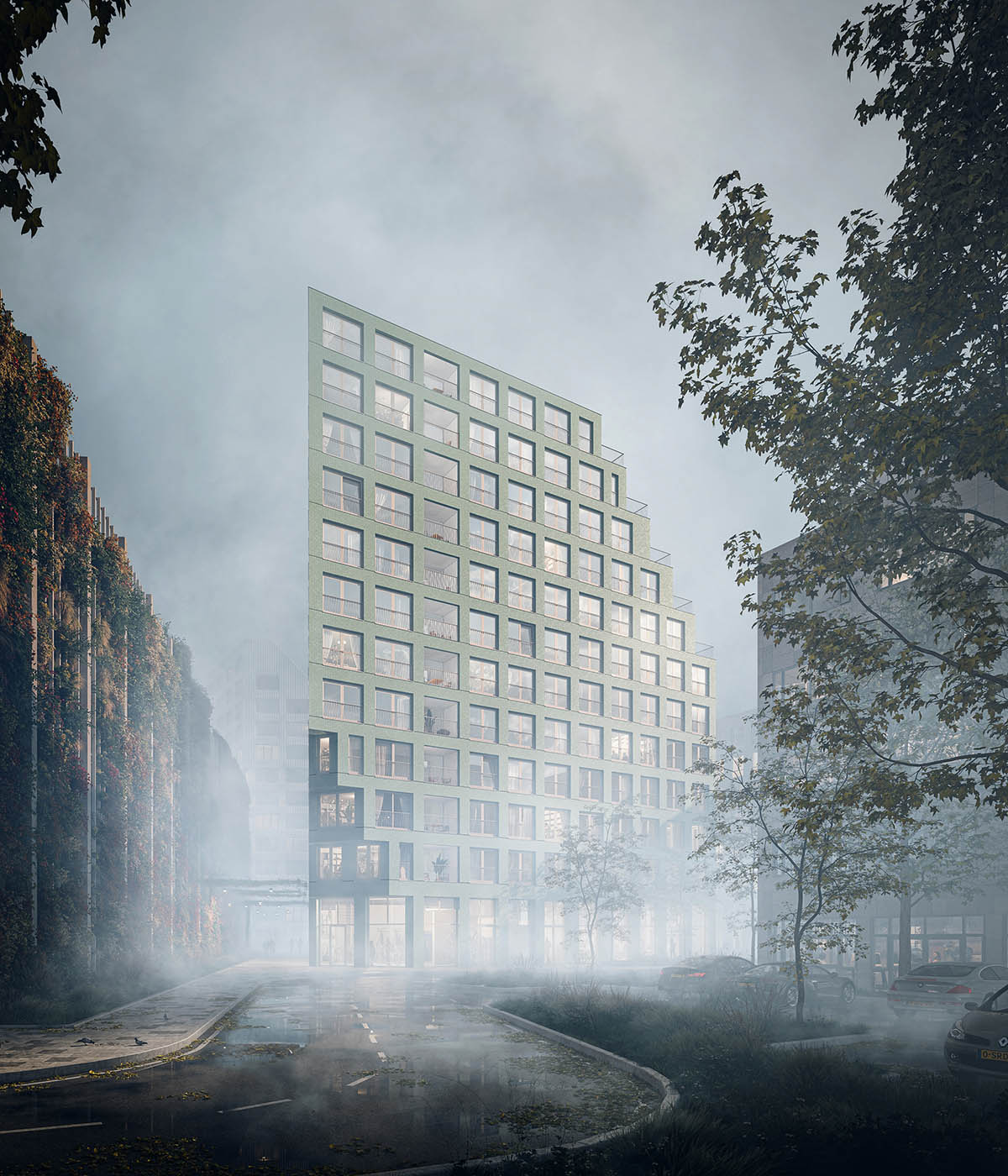
On the one hand, the urban plan is prescribed via 'cuts' — bevels that allow daylight into the streets and views from the dwellings — at the top of the volumes. The studio converted this factor into an added quality: a terrace structure of outdoor spaces on the upper floors, accessible to all residents.
The cascading arrangement allows residents of all levels to interact here continually. In addition, each building in Hyde Park features so-called 'bites': cutaways that introduce layers into the facades and enhance cohesion between all buildings. The studio utilised this element to not only give the two entrances to the public base more prominence, yet to leave more public space around the building.
Within the demarcated space, the architects created high-quality and varied social housing, and brought it together with a community café and workspaces that are open for use by residents and the neighbourhood. In the five-metre-high plinth, the team added deeper recesses, with seats where people can relax on the street.
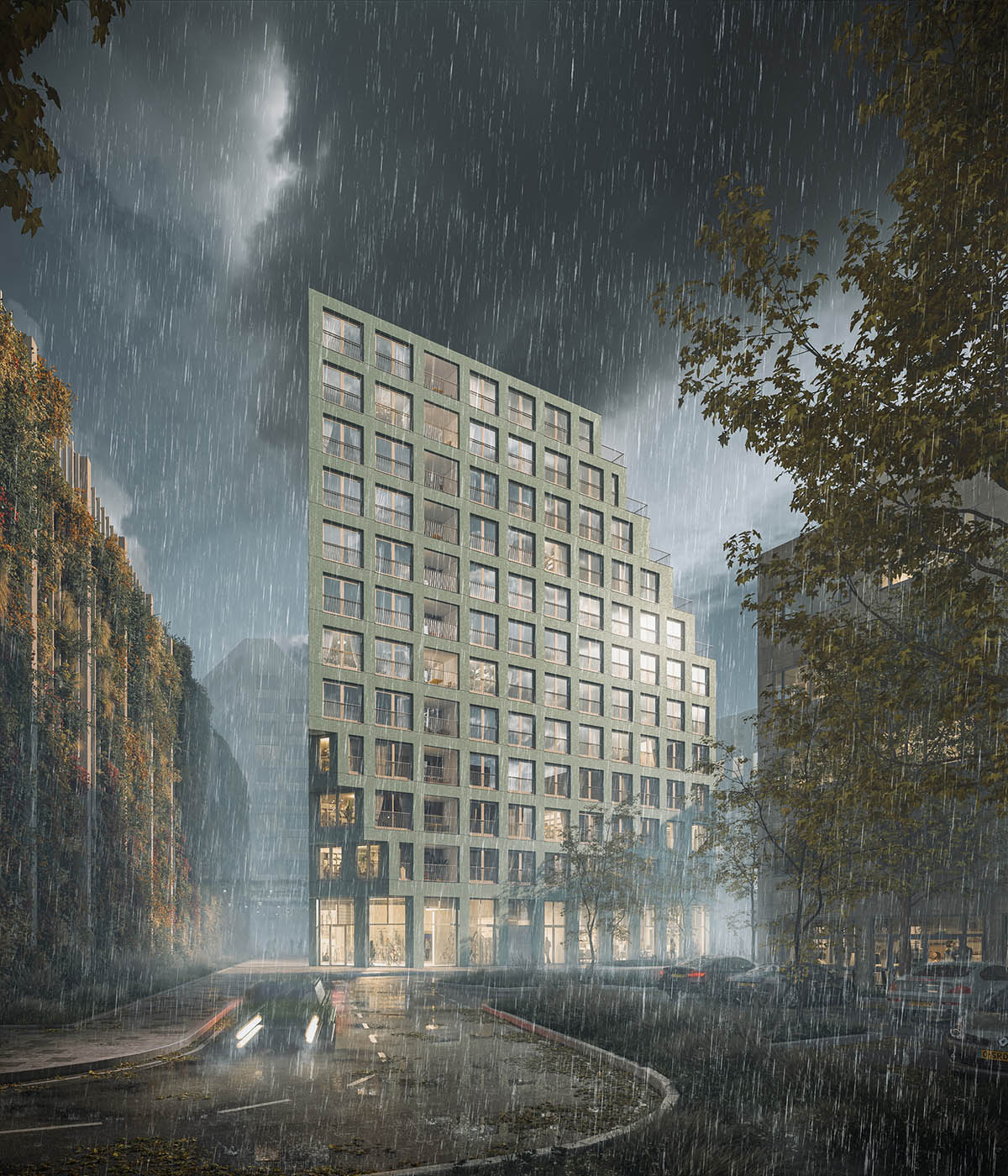
"We opted for a single blue-green, engobed brick, which gives Octavia Hill a softened, silk-like reflection," the studio explained.
"Applying the bricks in stack bond and equally spreading windows and piers along the facades render Octavia Hill an abstract object."
"Glazed bricks have been installed only in the bites, which create a play of light that makes the entrances stand out."
"The contrasting balustrades not only allow all windows to be fully opened, but also give Octavia Hill the warmer appearance of a residential building," added the studio.
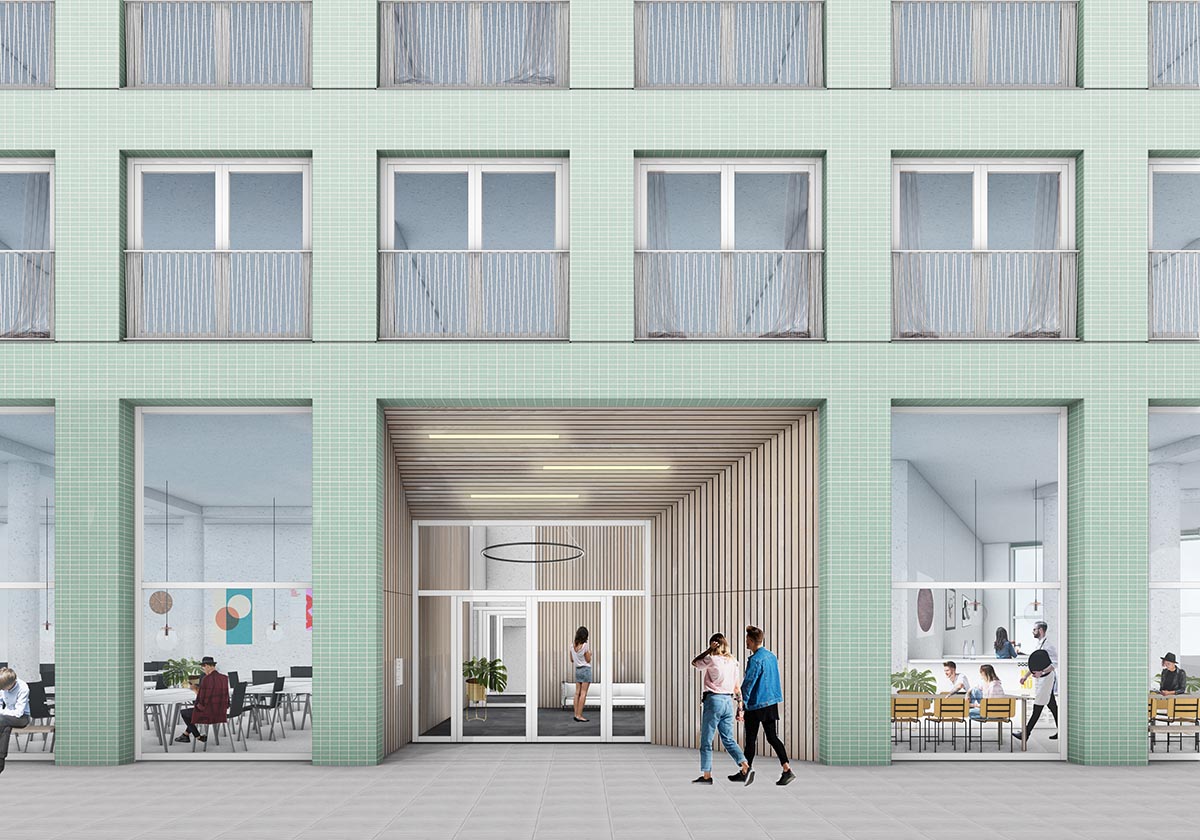
Image © Studioninedots
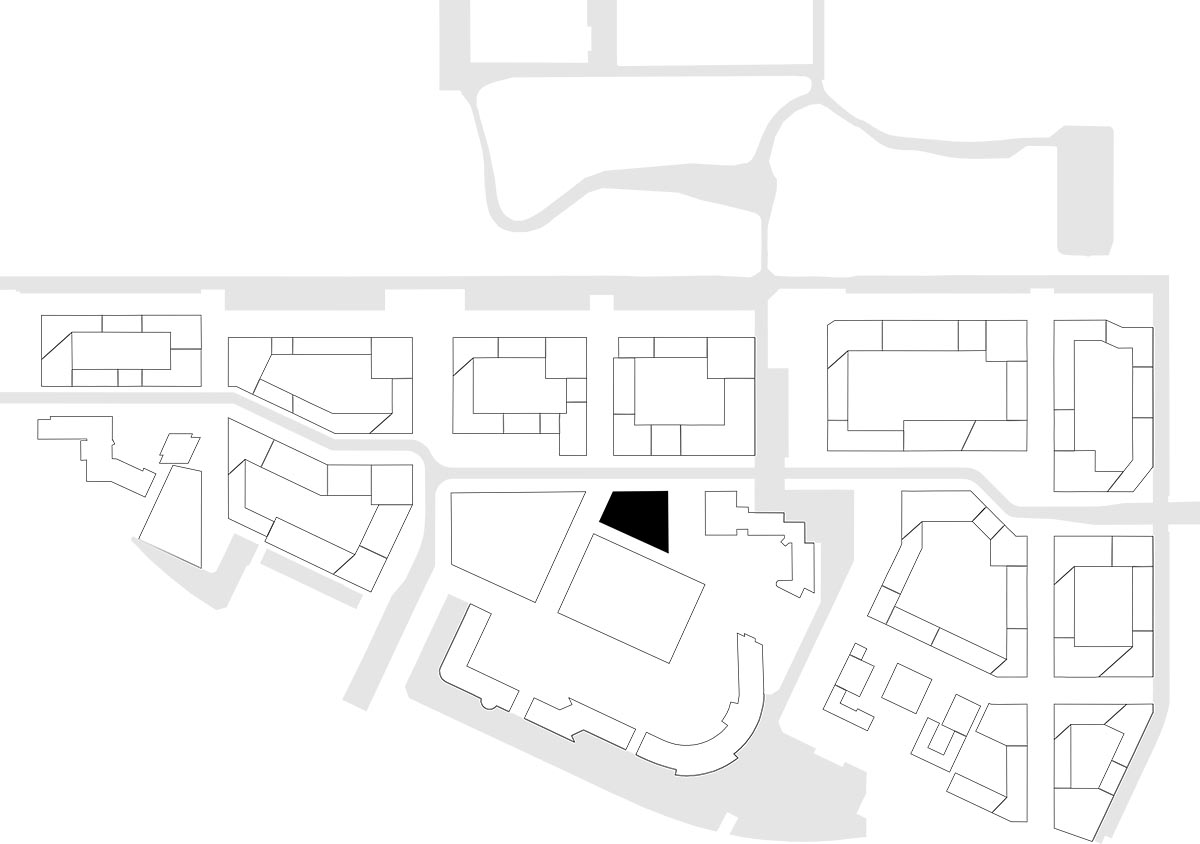
Location plan
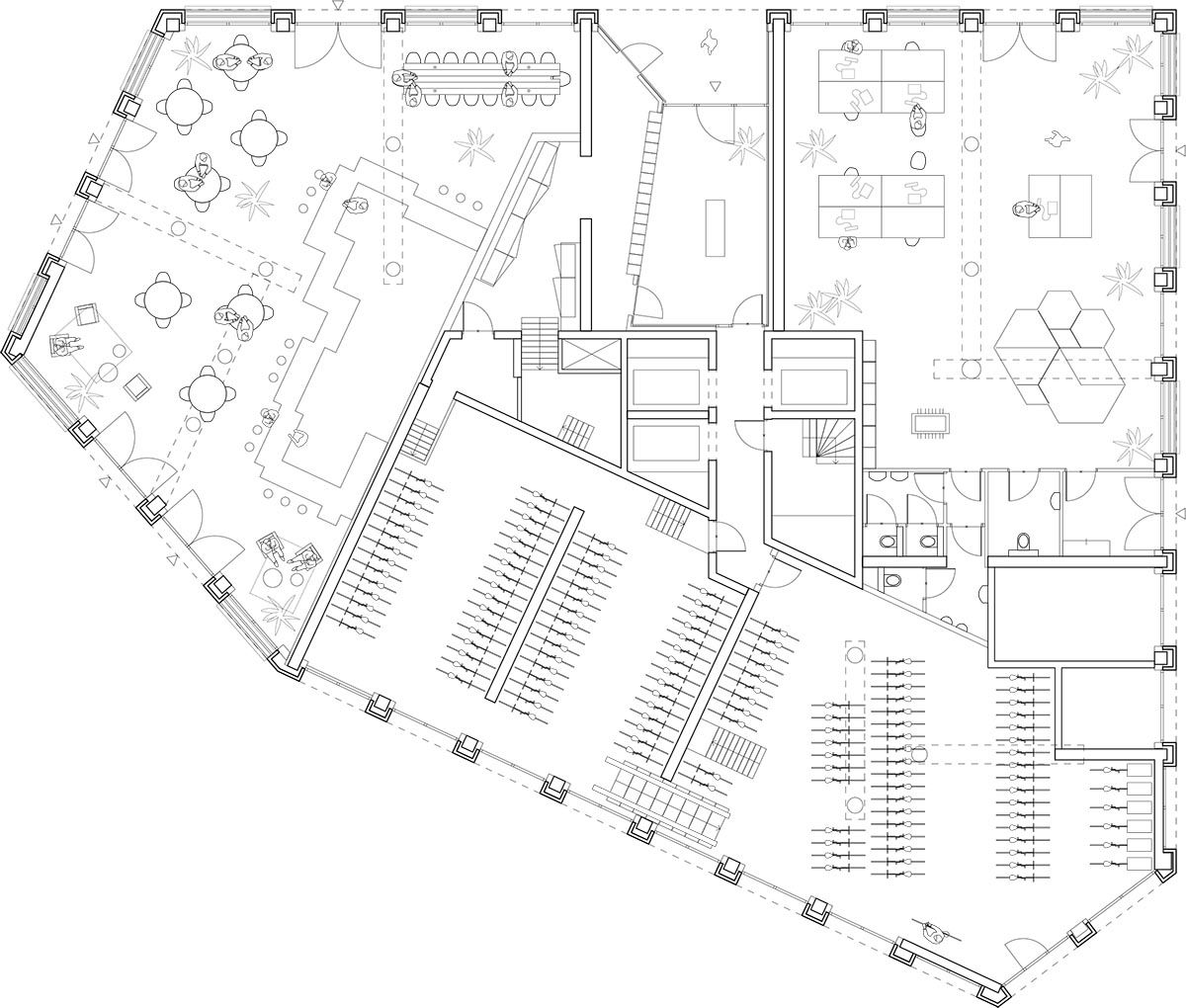
Ground floor plan
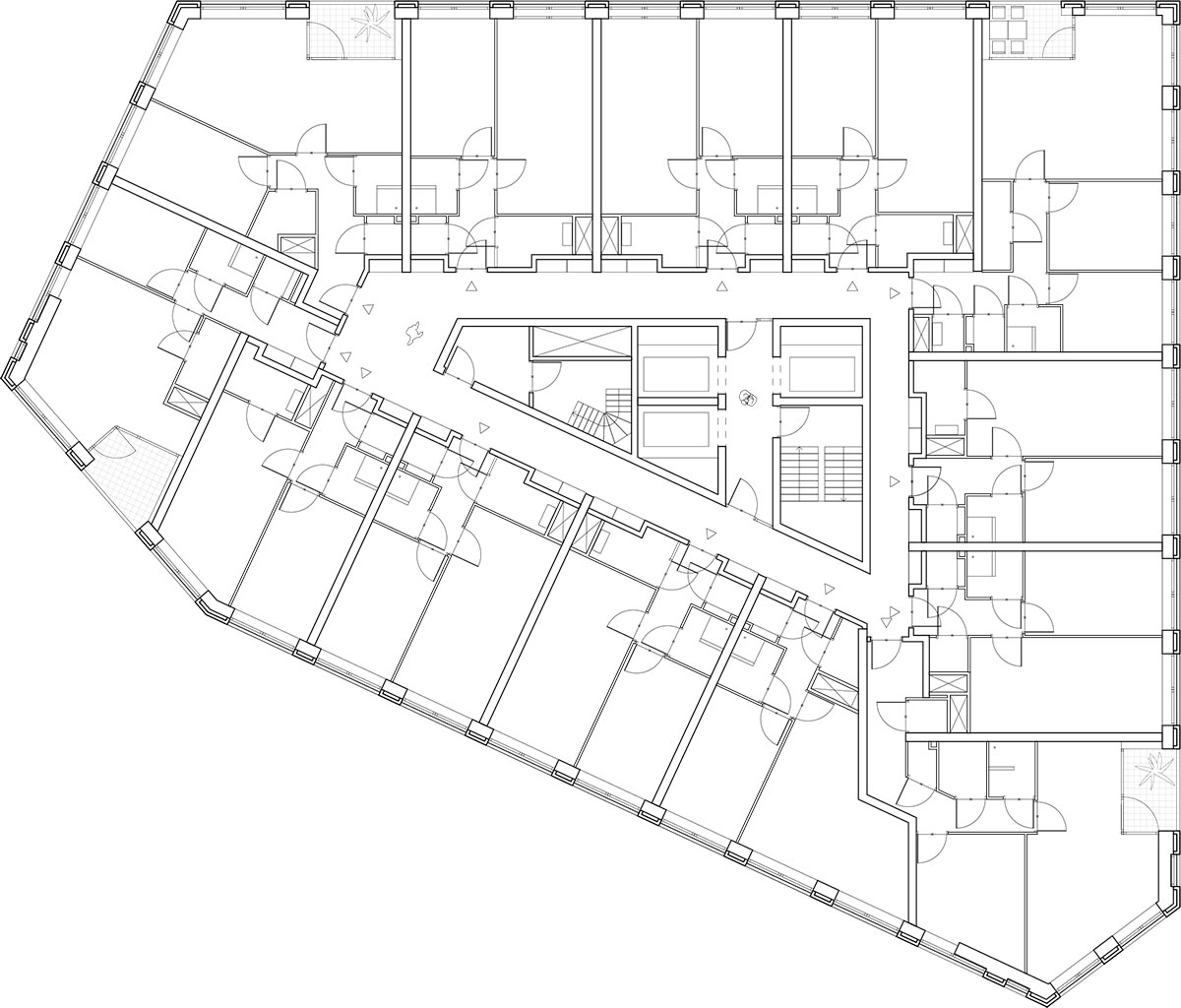
Plan level 1
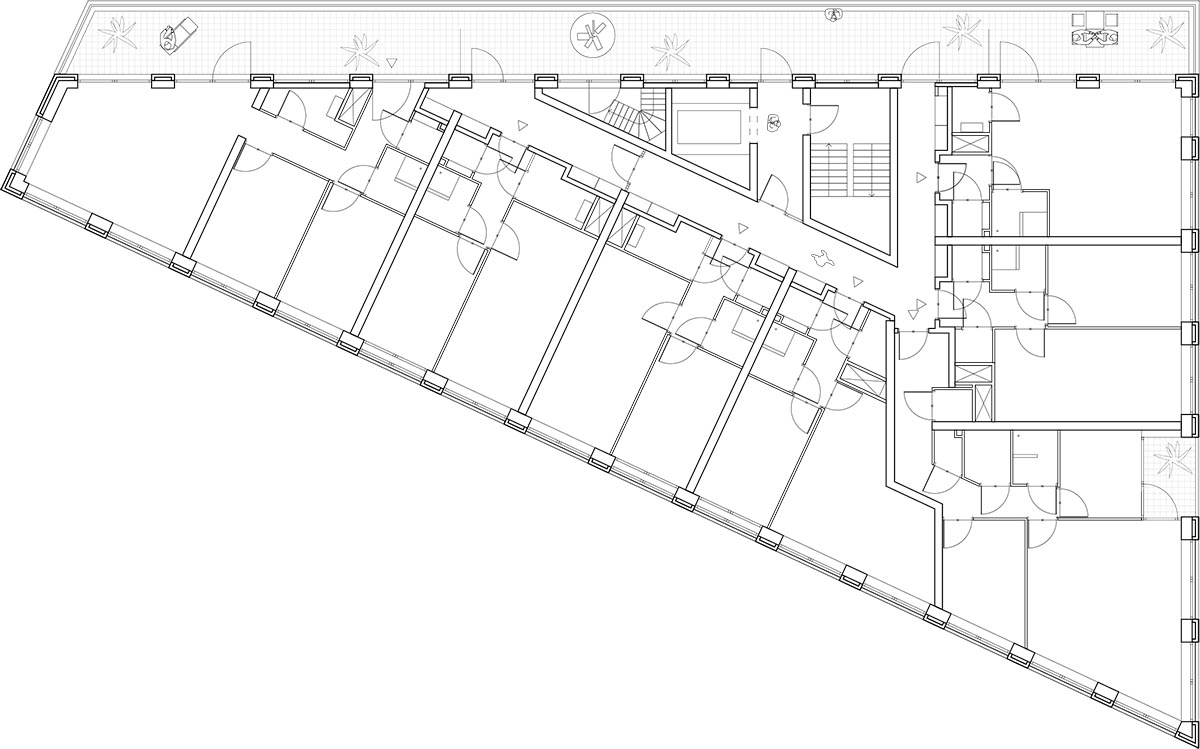
Plan level 11

Concept diagram
Construction of Octavia Hill is planned to start in late 2023, with completion expected in July 2025.
Studioninedots completed a new residential tower made of soft red concrete façade in Almere, the Netherlands. The studio designed a social housing complex that features staggered balconies laid out in sweeping curves in Amsterdam.
Project facts
Project name: Octavia Hill
Architects: Studioninedots
Location: Hyde Park, Hoofddorp, NL
GFA: 9,500m2
Design team: Albert Herder, Vincent van der Klei, Arie van der Neut, Metin van Zijl, Wouter Hermanns, Erik de Haan, Camille Moreau, Erik Hoogendam, Rutger van der Meer.
Collaborators: MVRDV, Snippe Projecten, AtelierBouwkunde, De Vries en Verburg, Goudstikker De Vries, Hiensch Engineering, Buro Bouwfysica.
Top rendering © SURREND3R.
Visualizations © SURREND3R unless otherwise stated.
Drawings © Studioninedots.
> via Studioninedots