Submitted by WA Contents
Bee Breeders announces the winners of ’’Casablanca Bombing Rooms’’ competition
Morocco Architecture News - Oct 19, 2015 - 12:04 10952 views
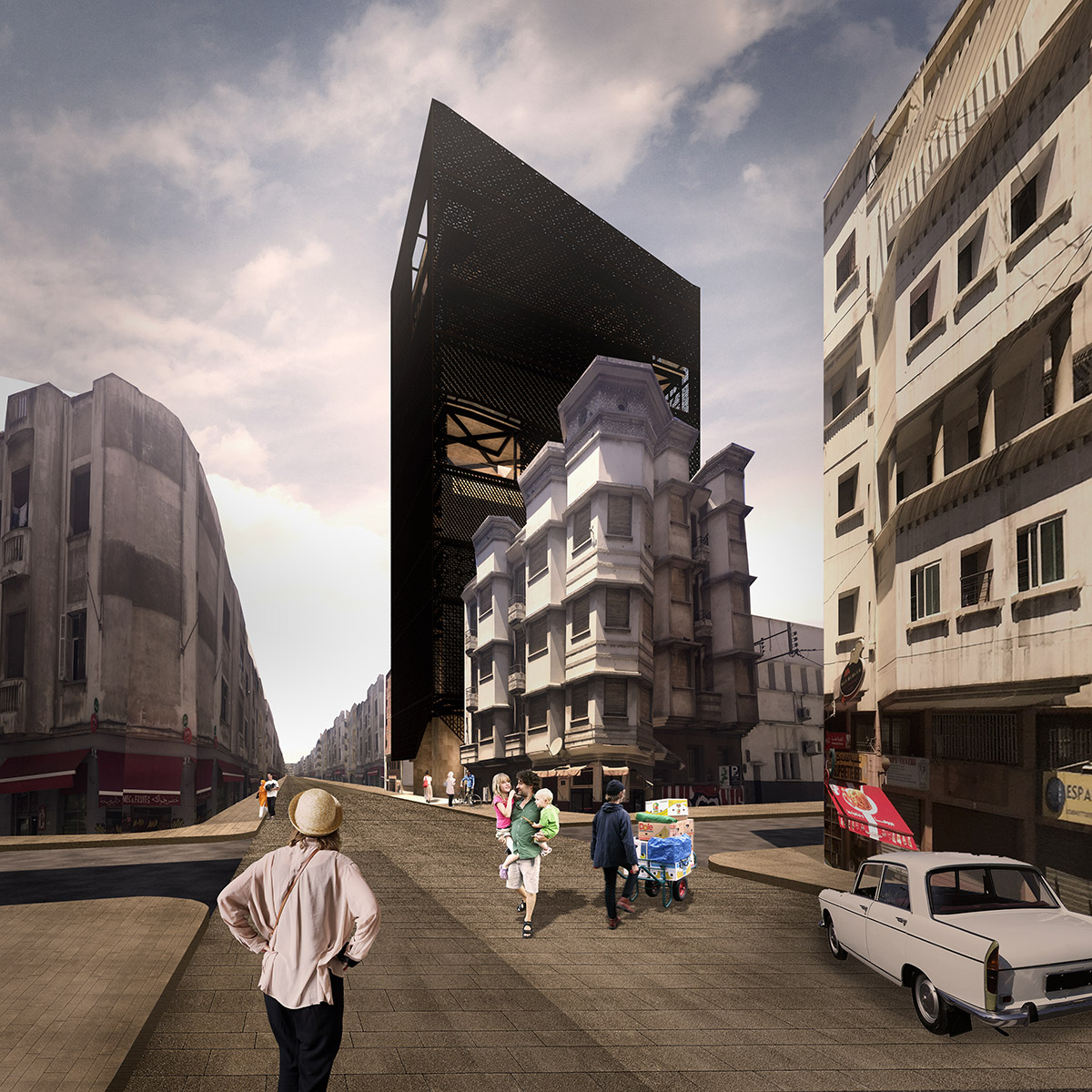
view of street 2. 1st prize winner: William Song Yuan and Rachel Hurst
all images © Bee Breeders
Architecture Competition Organisers (Bee Breeders) announced its new competition winners called ''Casablanca Bombing Rooms.'' Casablanca Bombing Rooms competition has selected 3 winners and 6 honorable mentions with creative ideas from Australia, China, Japan and many more...This competition rooted in a context of tragedy, the Casablanca Bombing Rooms architecture competition seeks to bring together the local community for collective gathering, learning and cultural exchange in the quest for peace.
Designs for the library / exhibition space / cultural center were evaluated on a number of criteria such as: strength and clarity of concept, originality, quality of presentation appropriateness to context, and the design’s ability to raise awareness against violence and encouraging group involvement.
The winning design for ‘The Casablanca Bombing Rooms’ came from an Australian team and shows a civic-oriented public library and learning center of a simple yet layered concept. The second prize-winning design, entitled Rebirth, comes from a Chinese design team, in which positions itself as a Phoenix, rising up from the ashes of the bombings to transcend violence through collective knowledge and learning. Finally the third prize design, Casablanca, is a project from Japan focused on community outreach and collective knowledge.The jury described it as “a clean proposal that directly addresses the task of educating the greater public about non-violence.” Please find the 3 winner projects below with a short explanations of the projects:
1st Prize Winner: William Song Yuan and Rachel Hurst, Australia
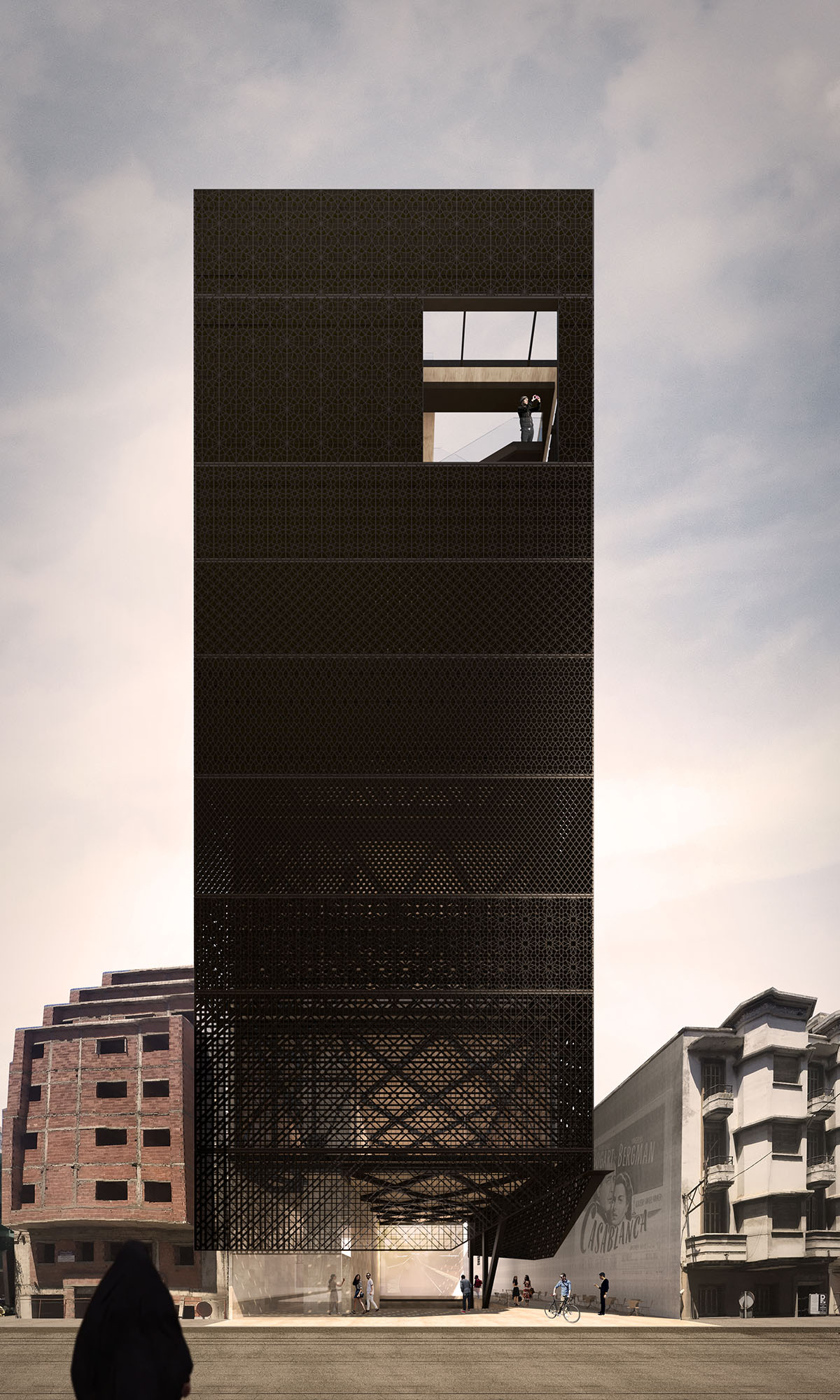
view of street 1
The Casablanca Bombing Rooms, characterized by a large black tower, offers a civic-oriented public library and learning center for Casablanca and its surrounding region. Although it appears quite simple, it is instead a series of layered concepts, each subtly reinforcing the others and lending an overall richness and cultural rootedness to the final product. Each design move is calculated and well-evaluated, resulting in a building rich with concept, accompanied by a clearly articulated presentation.
The monumental scale, while at first overwhelming, is justified as it becomes a ‘minaret’ looming above the urban fabric of Casablanca. With this reference to Islamic religious typologies, the project situates itself as a beacon of learning and acceptance, becoming a focal tower within the city representing knowledge and growth toward a more peaceful future. The black façade, also initially intimidating, is rather embedded with multiple symbols – of grief for the victims, cultural oppression embodied in black veils, charred earth from a bombing, and the blank canvas that is a dark cinema waiting to be illuminated by a film. Like a perforated veil pulled over a compact volume, the facade additionally reflects the functions within, as it shifts patterns for each floor and corresponding function in the tower.....Continue Reading
Please see 1st Prize Winners Interview
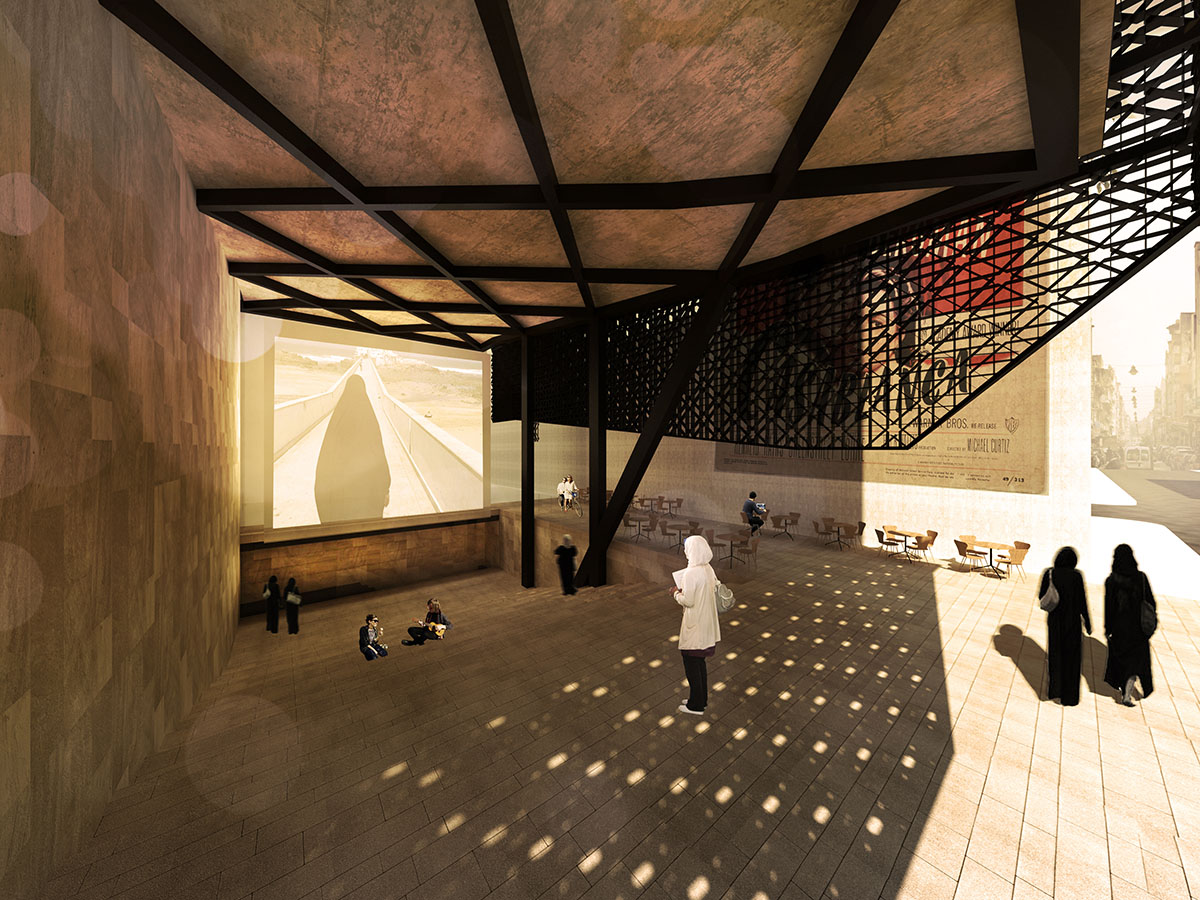
view from ground level
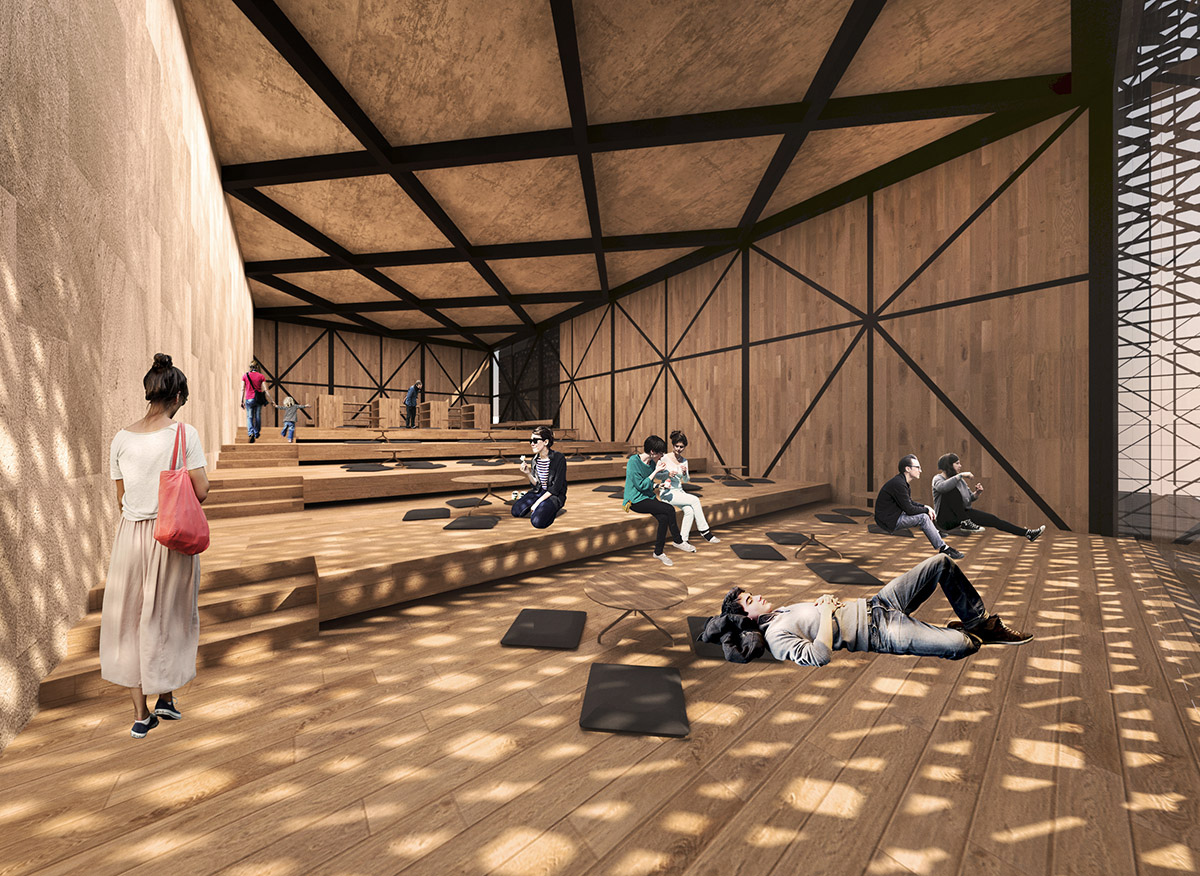
view from level-2
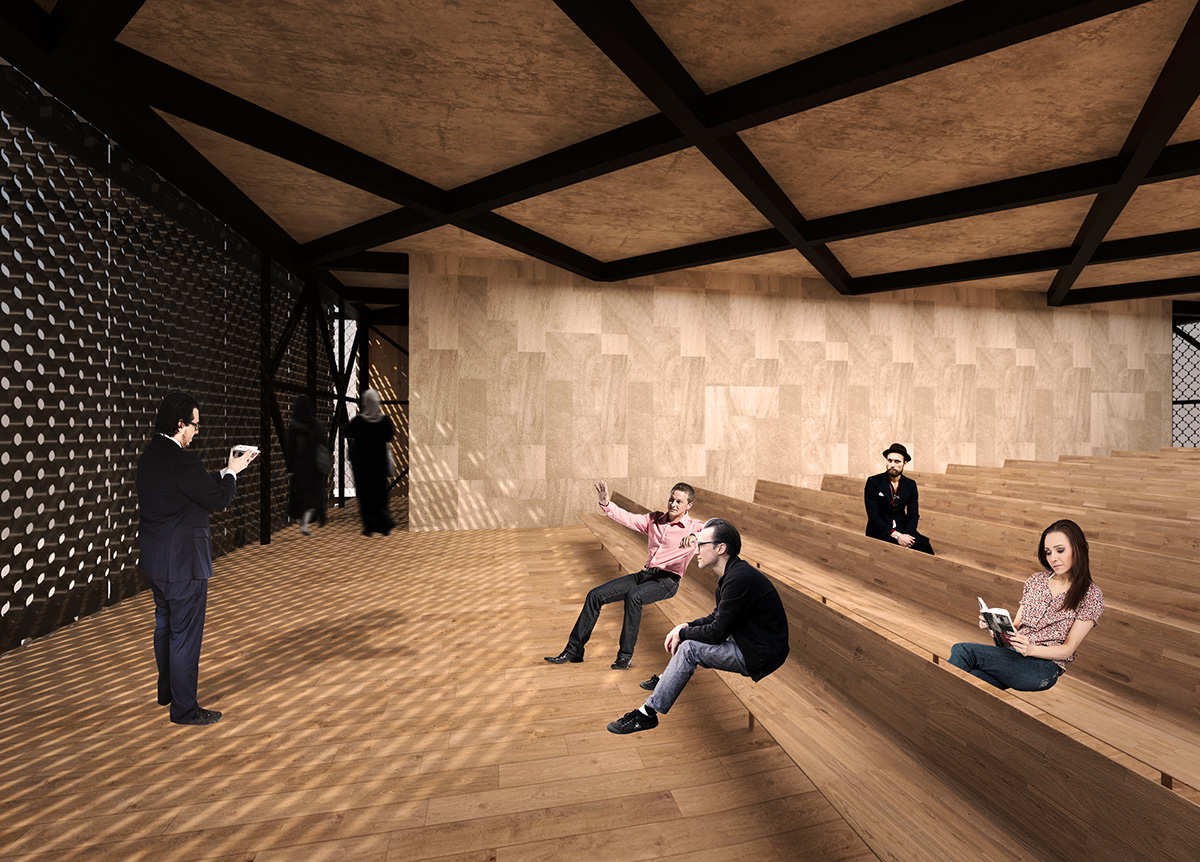
view from level-4

view from roof

site plan
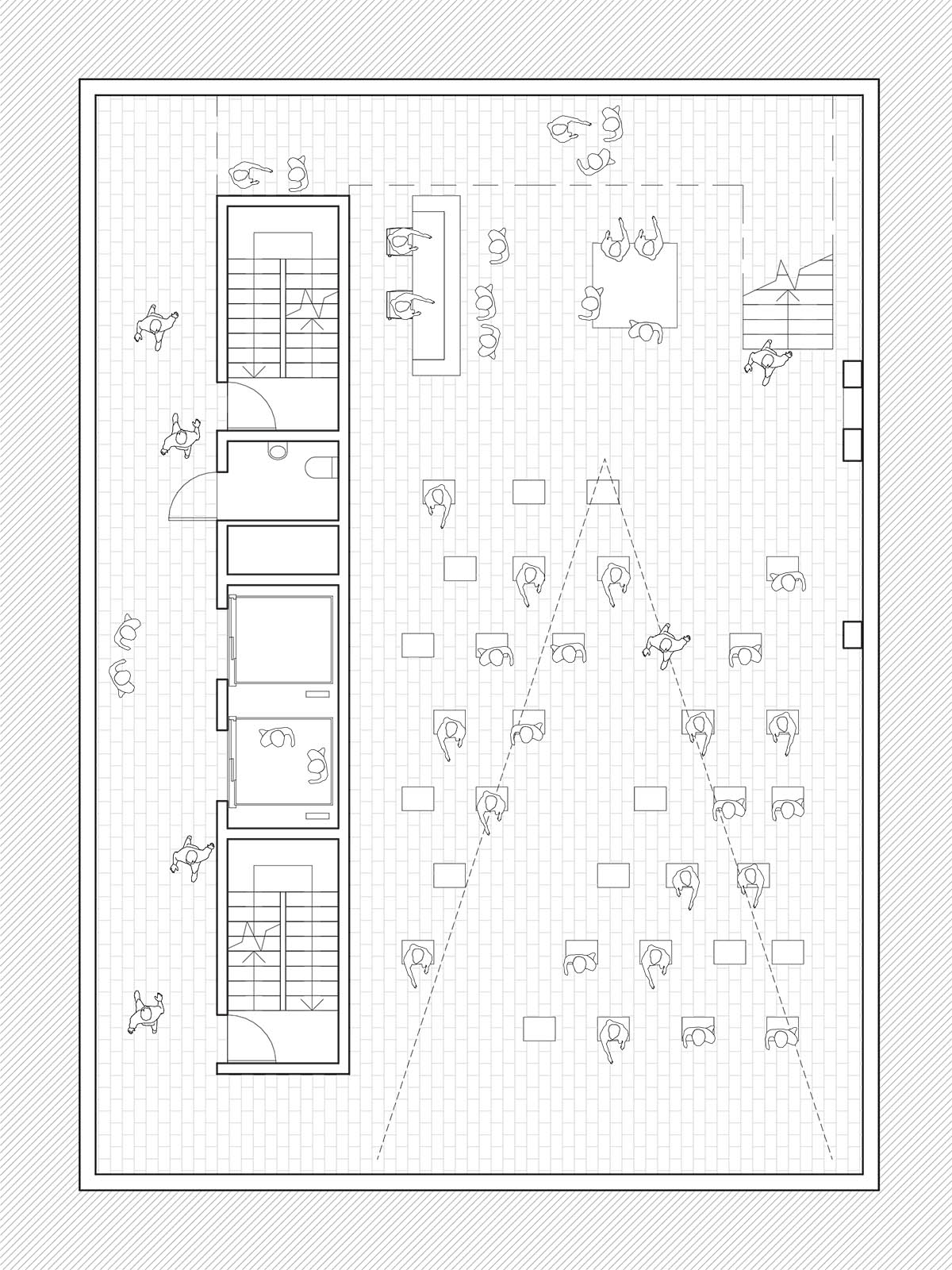
plan B1
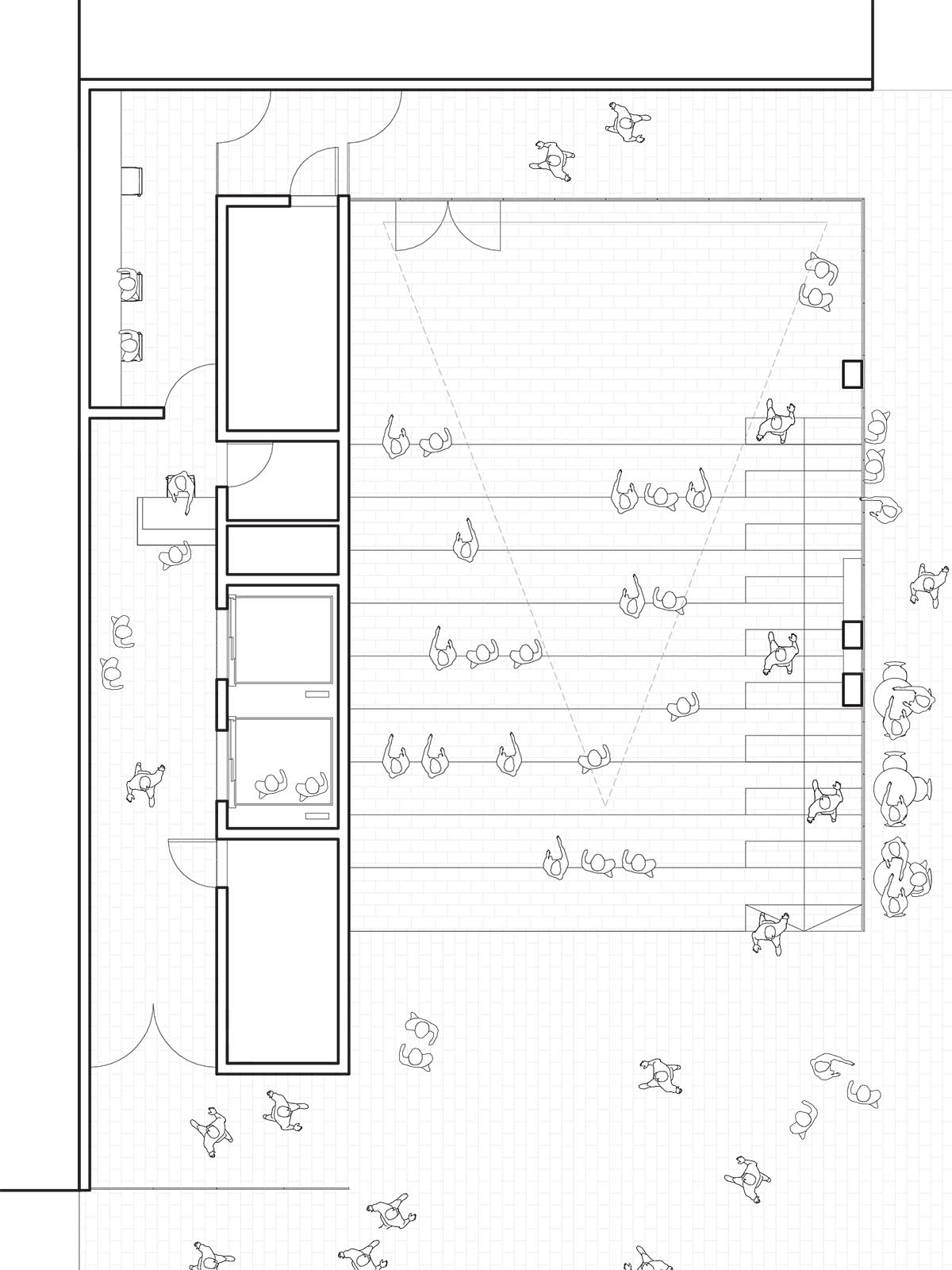
ground floor plan

plan level-2
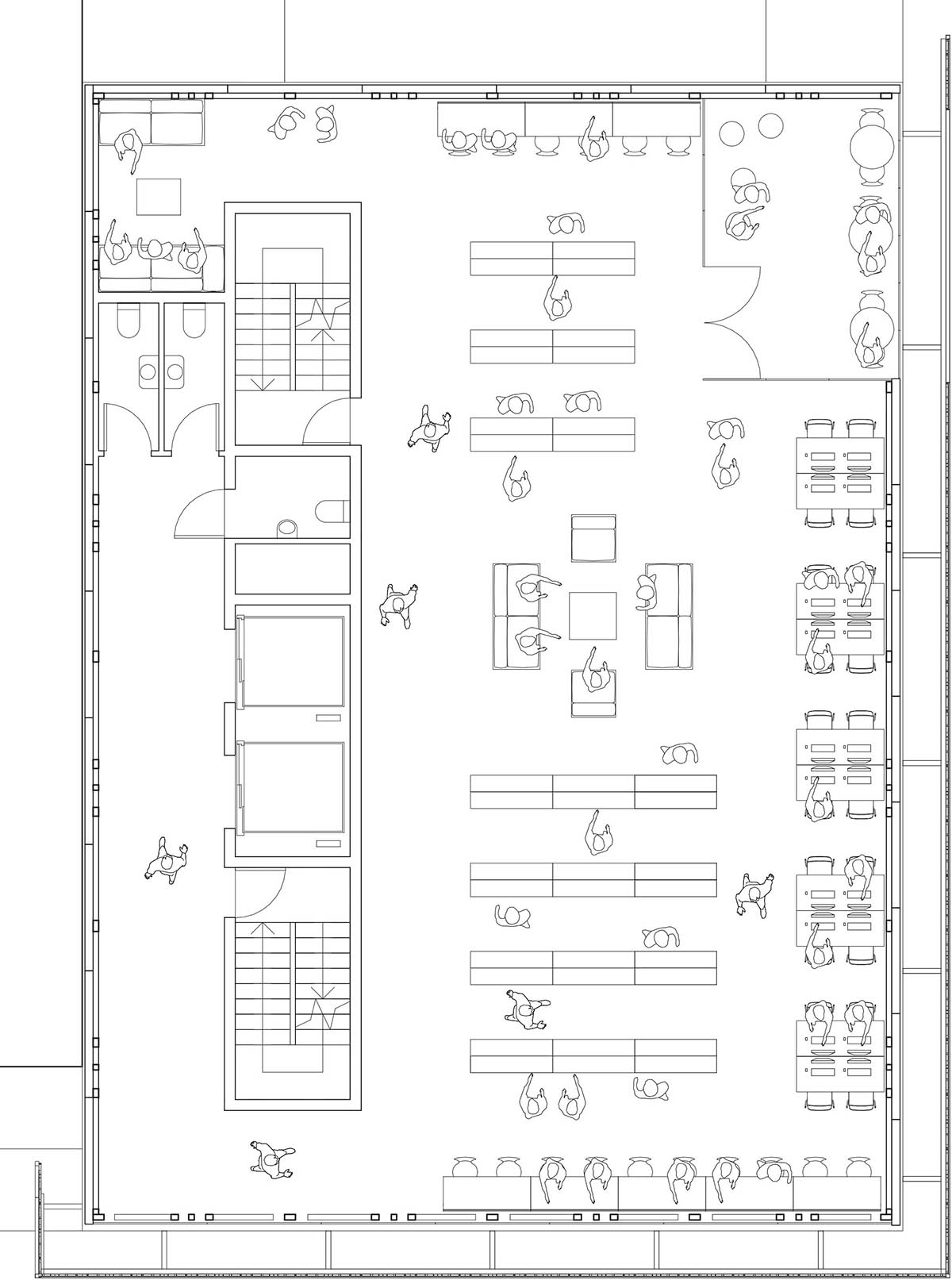
plan level-3
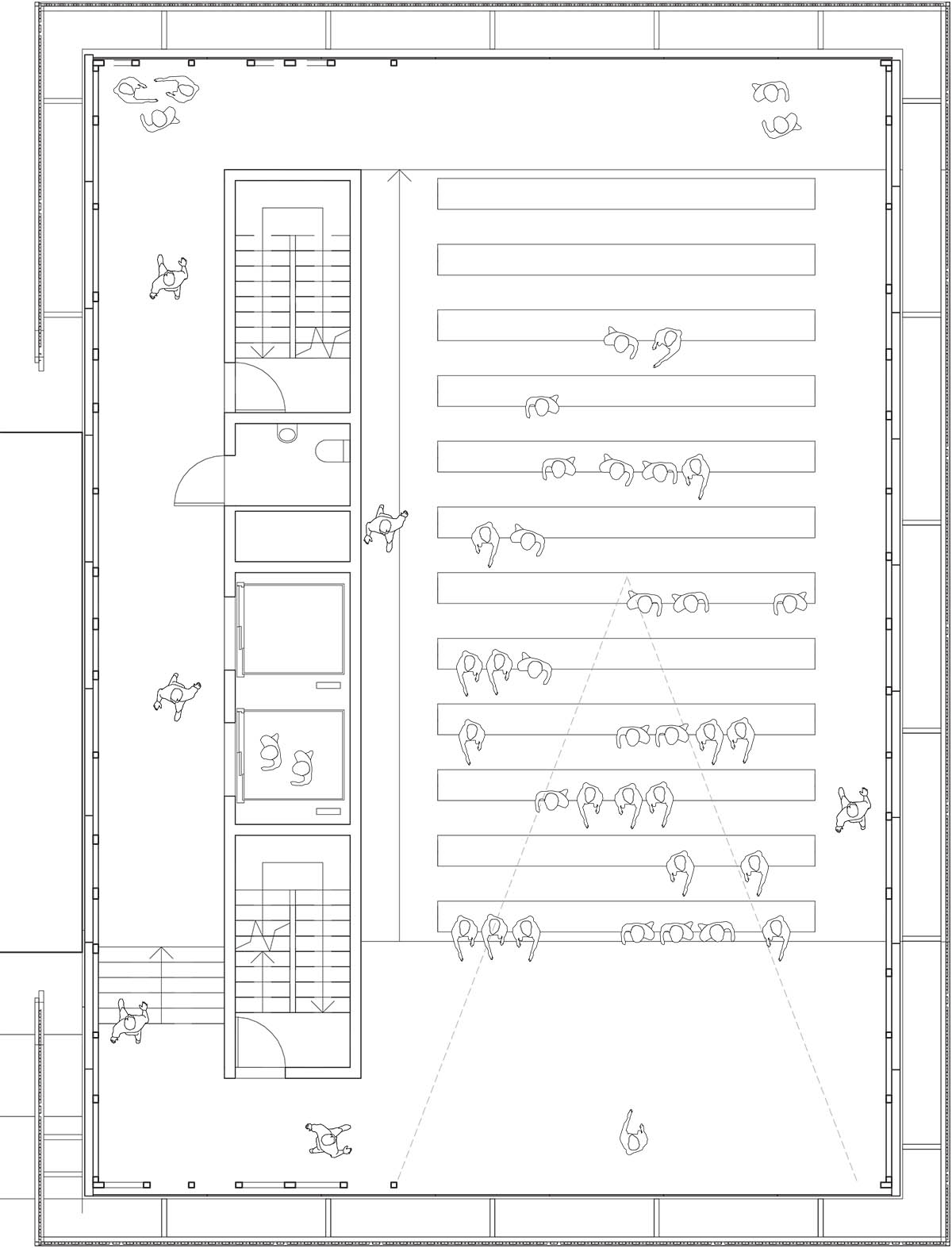
plan level-4
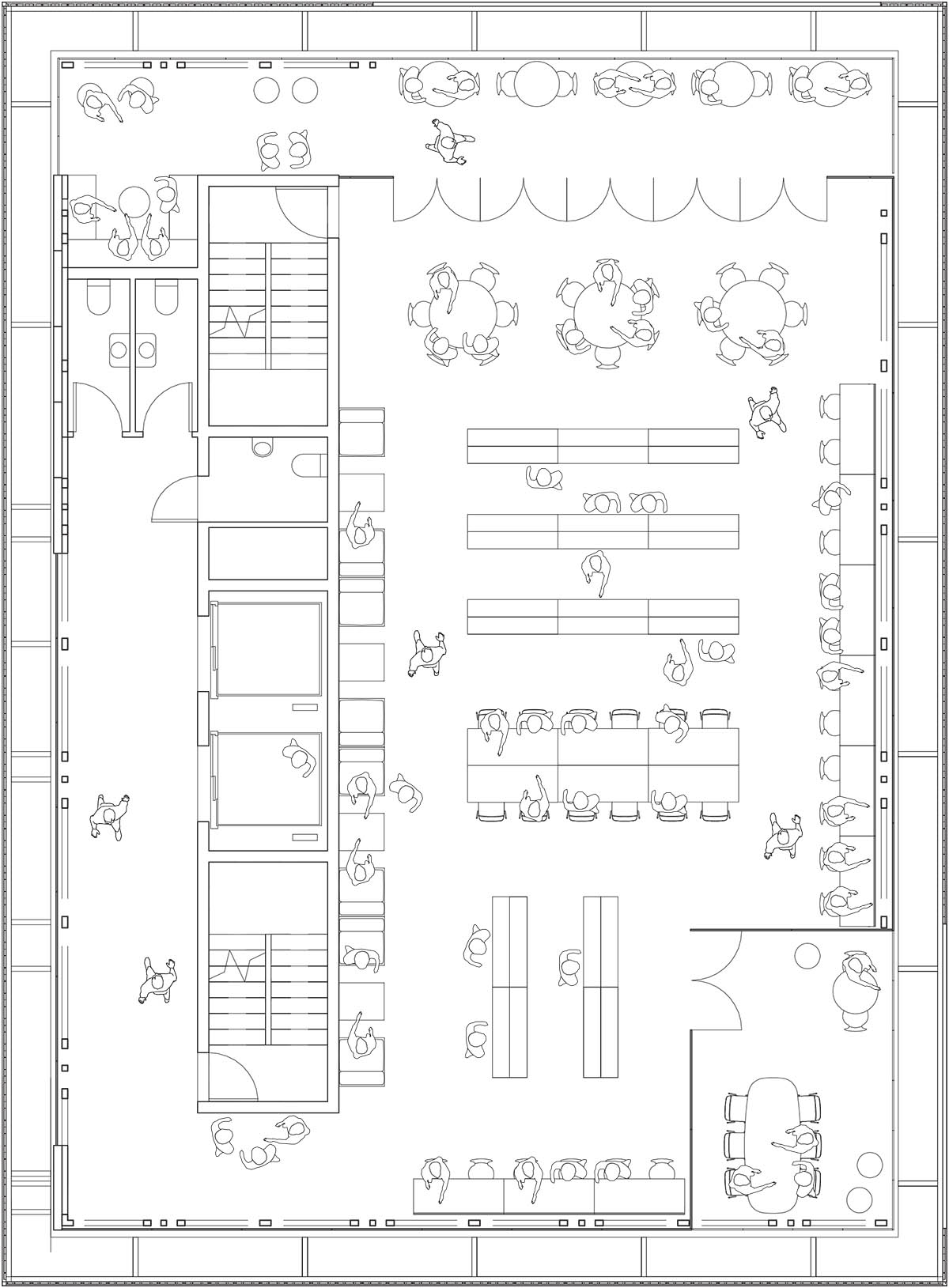
plan level-5
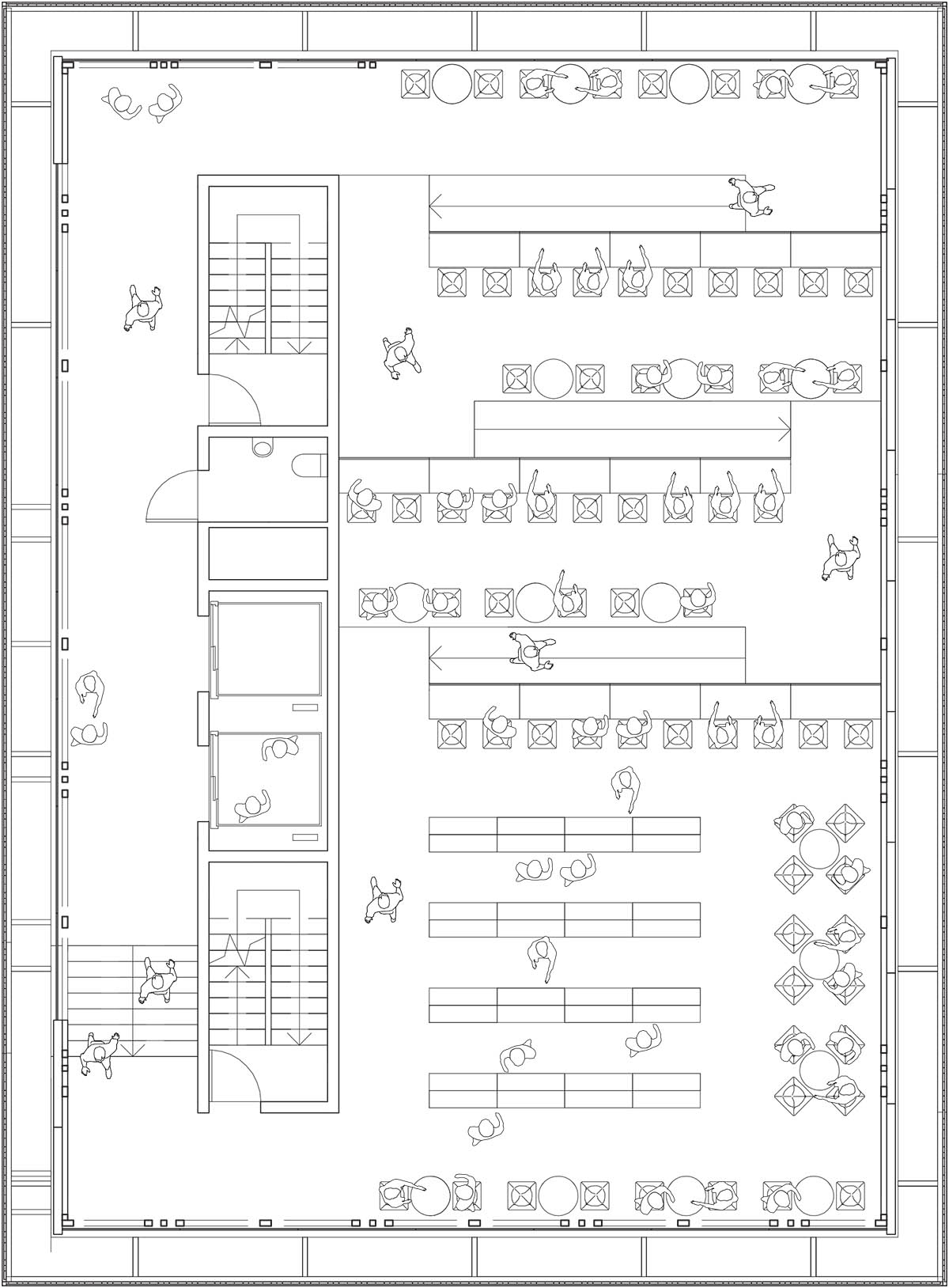
plan level-6
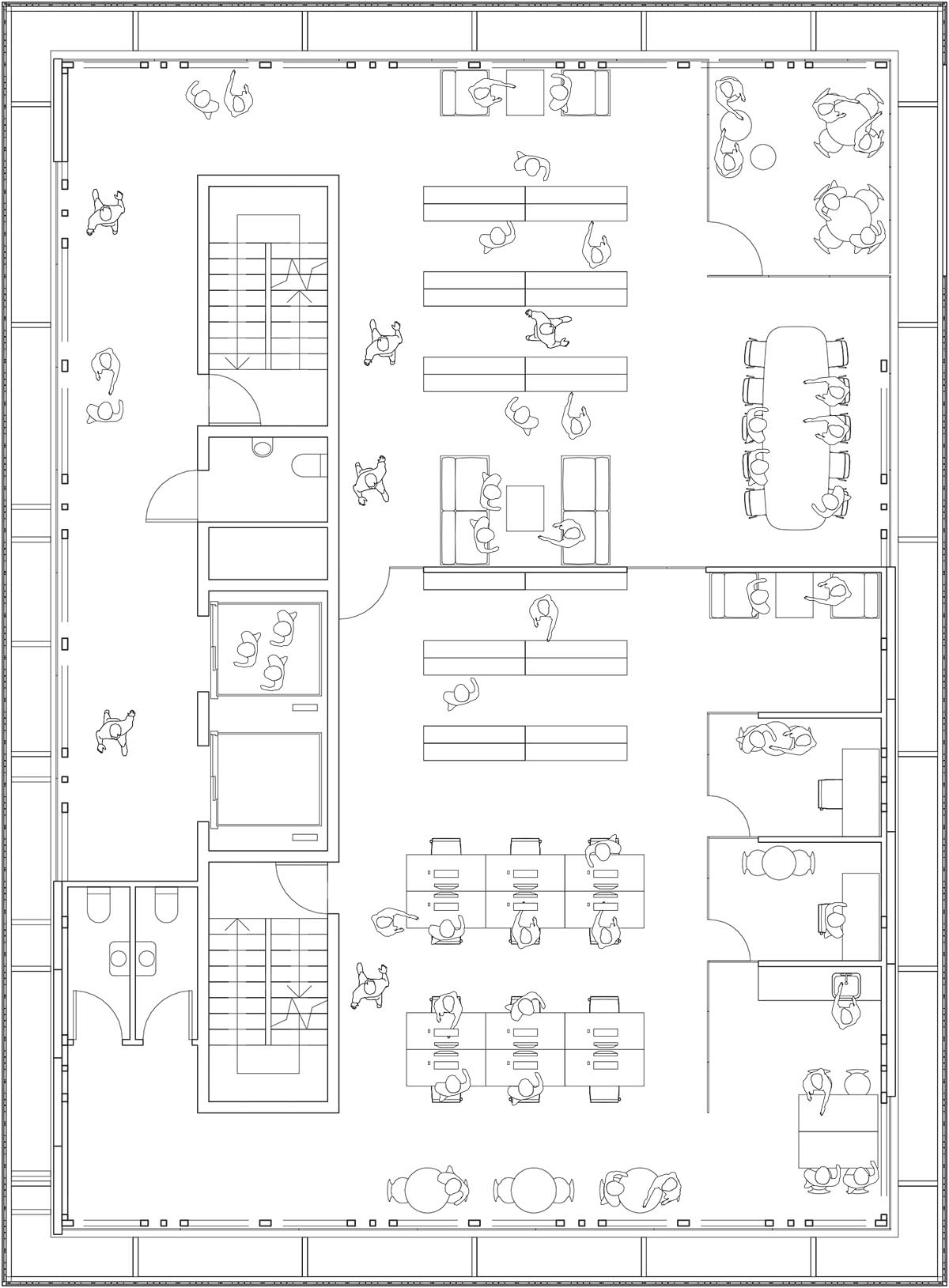
plan level-7
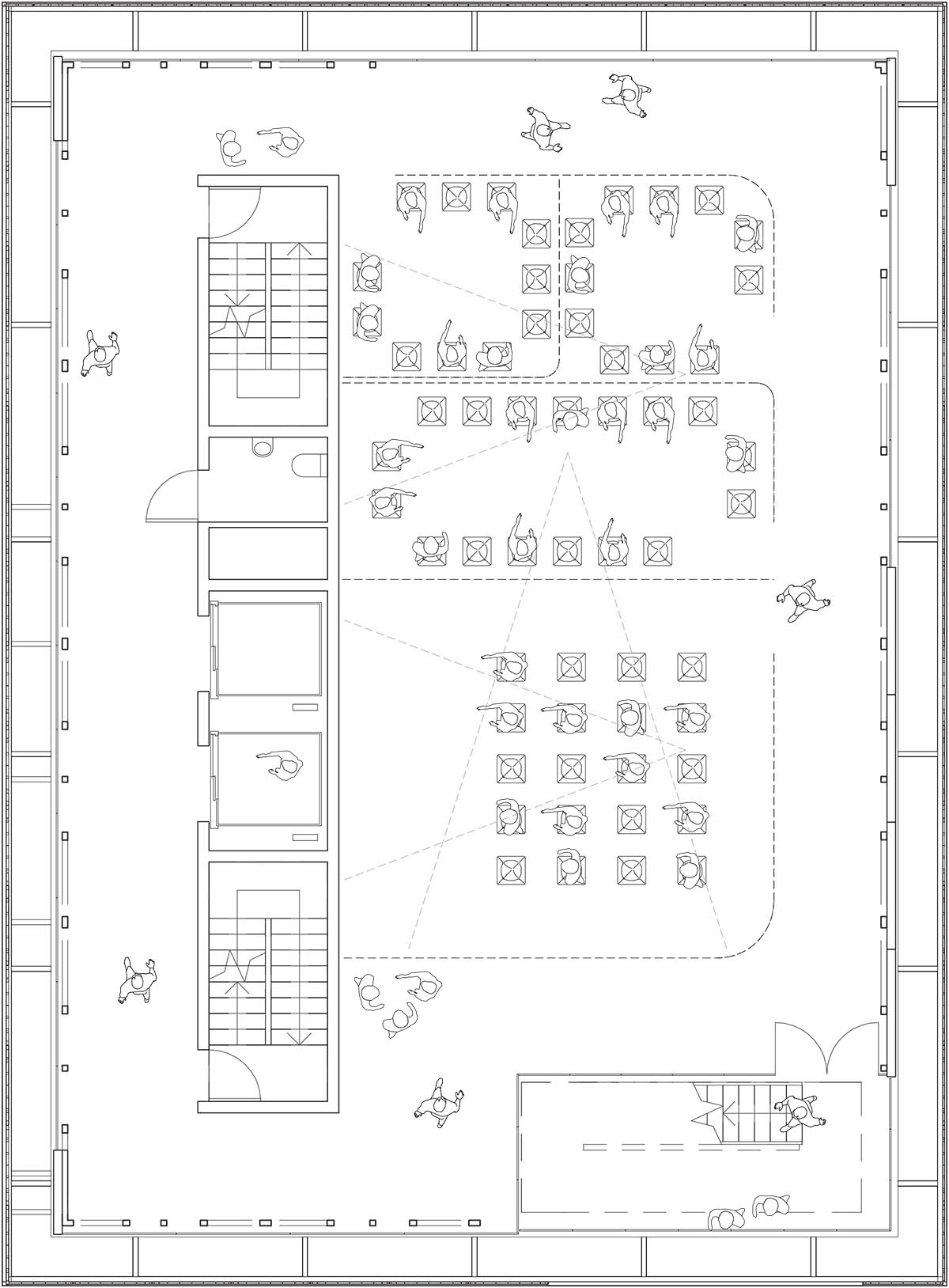
plan level-8
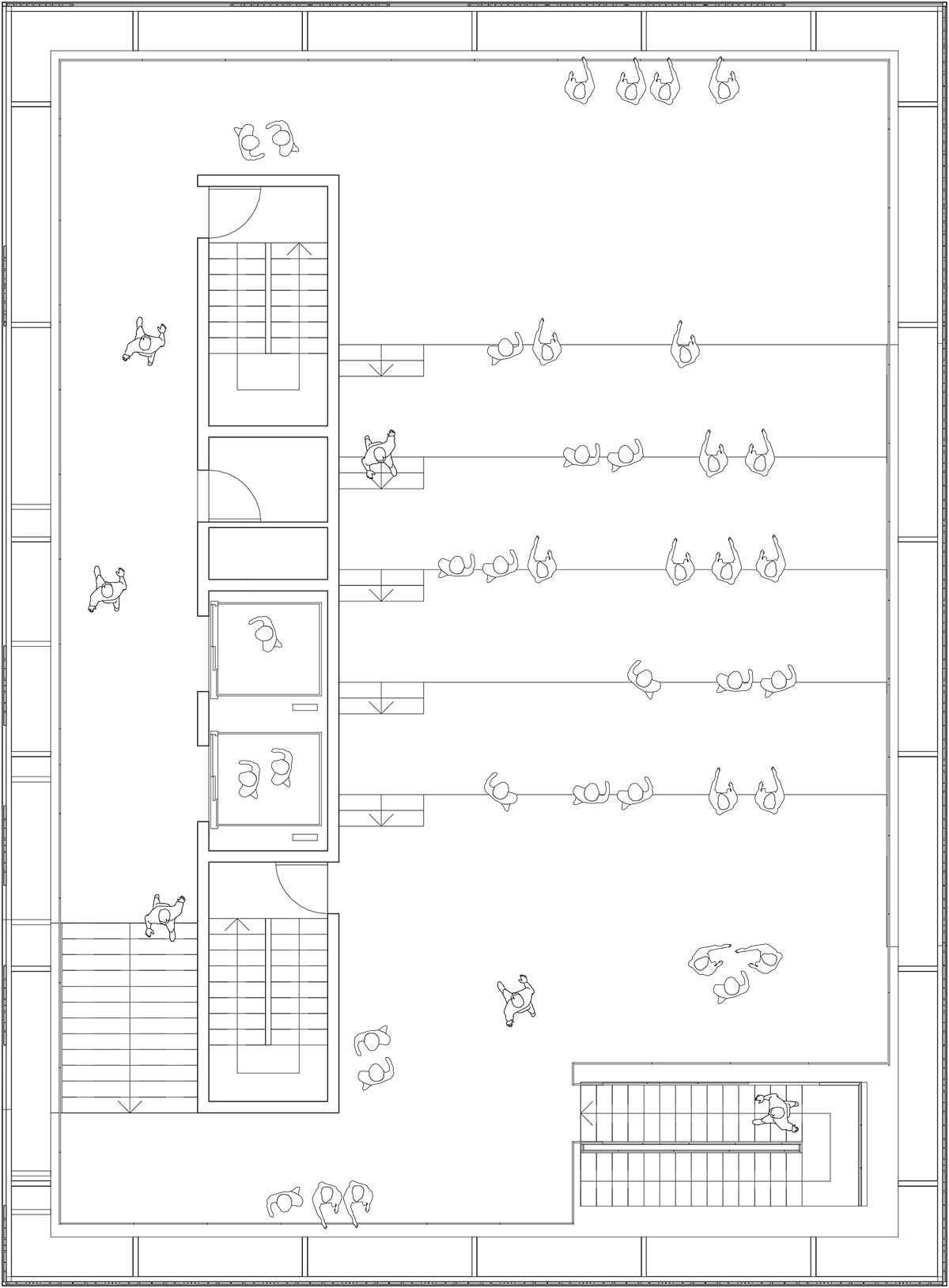
plan level-9
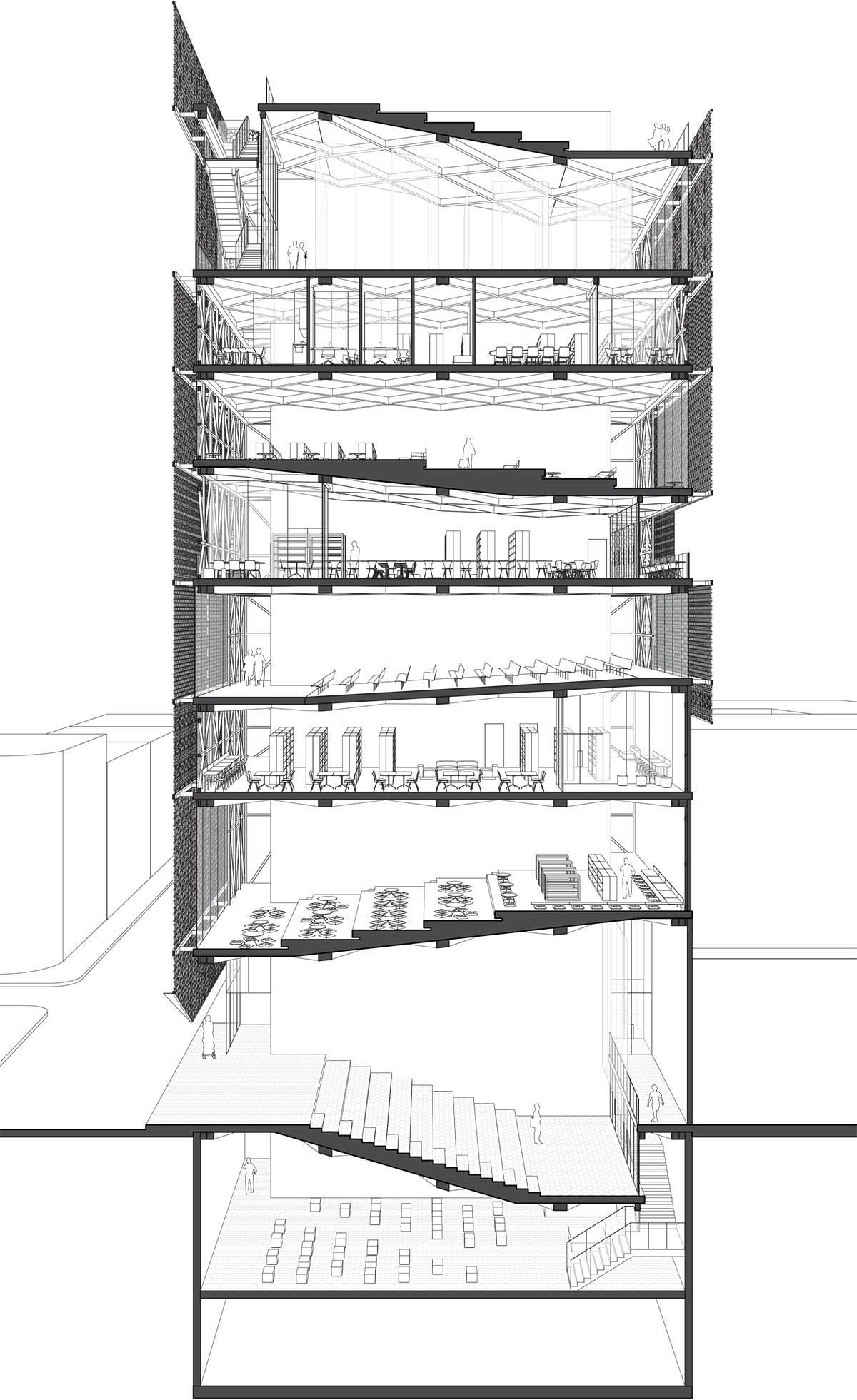
section-1
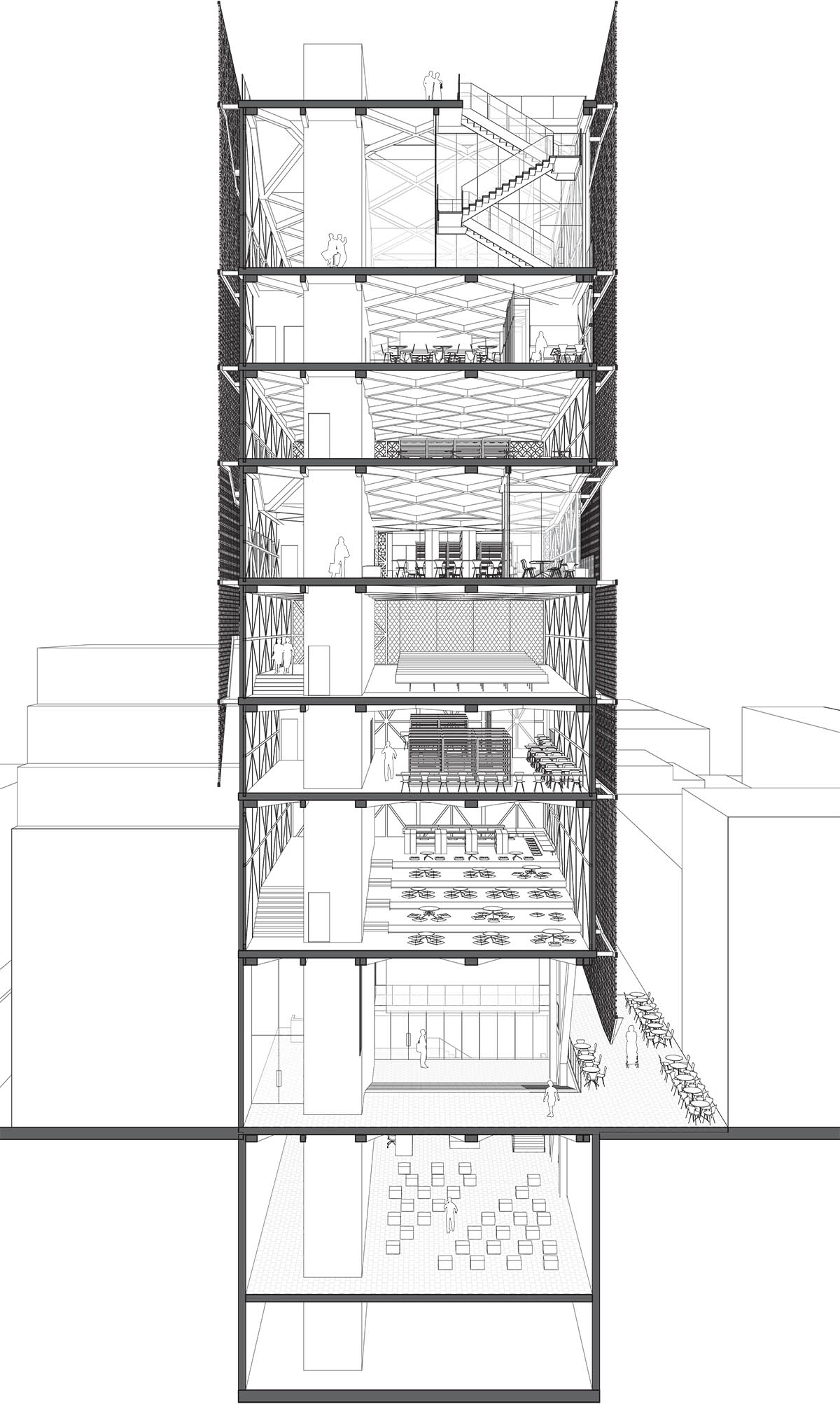
section-2
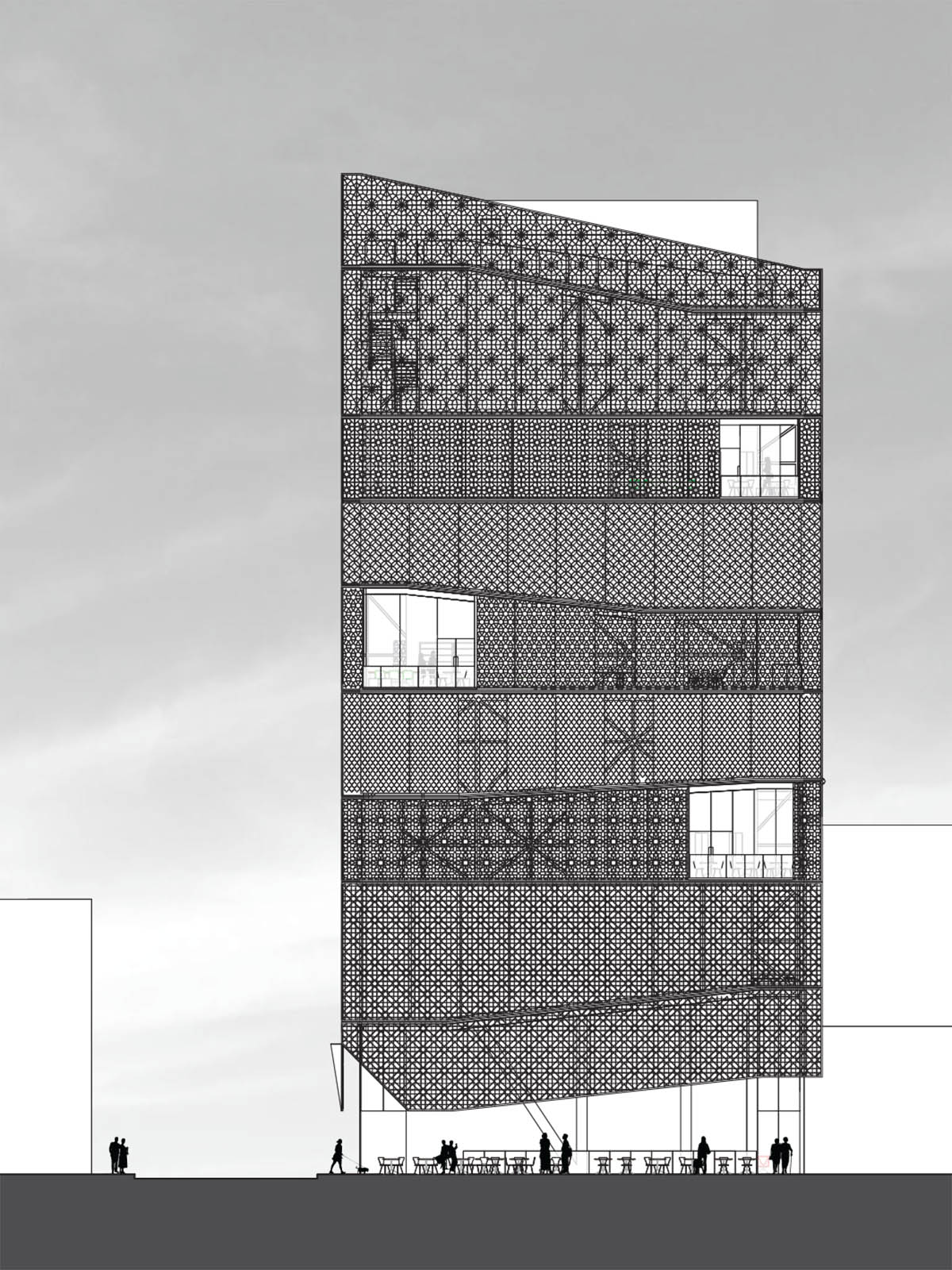
east elevation
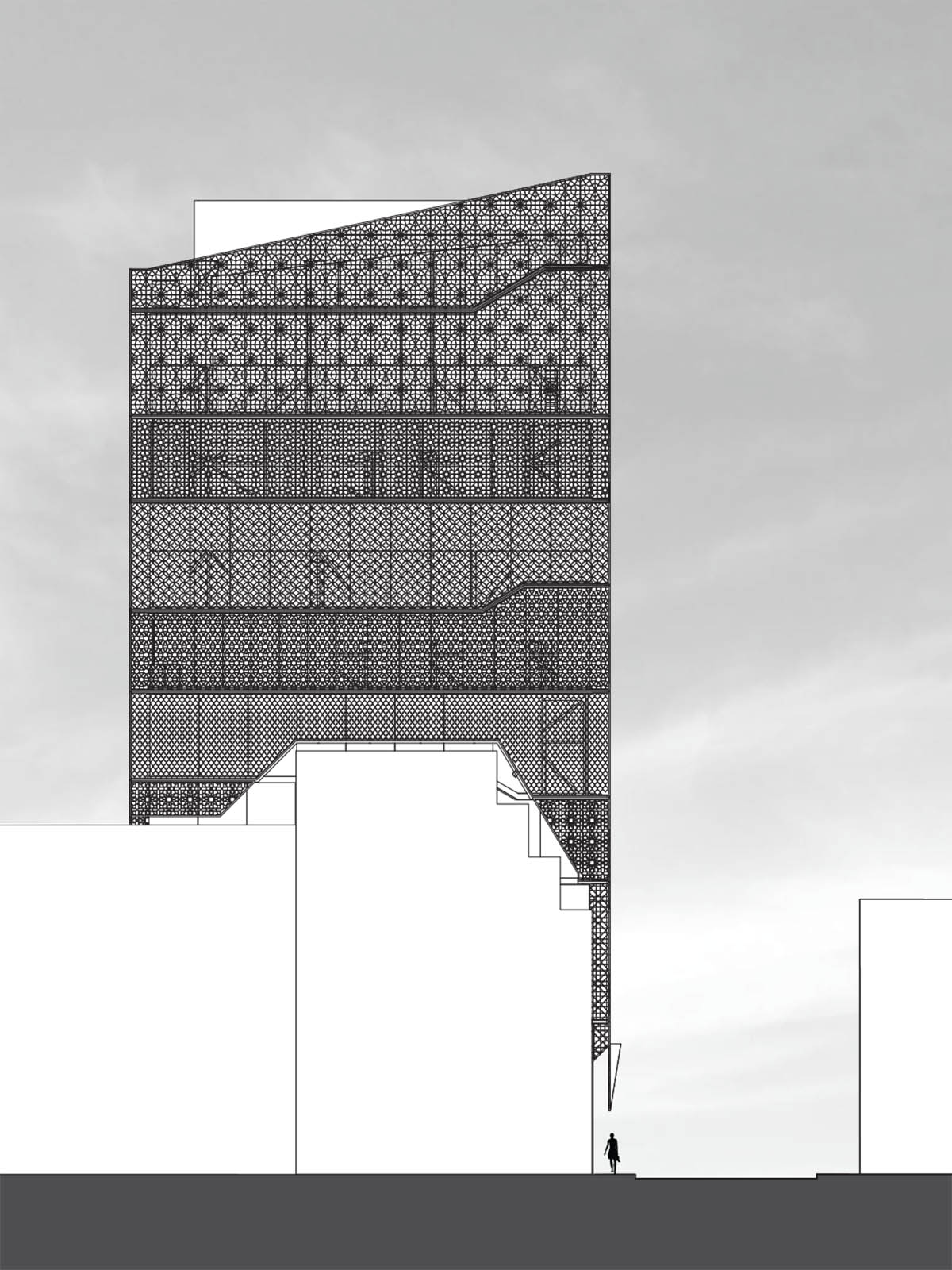
west elevation
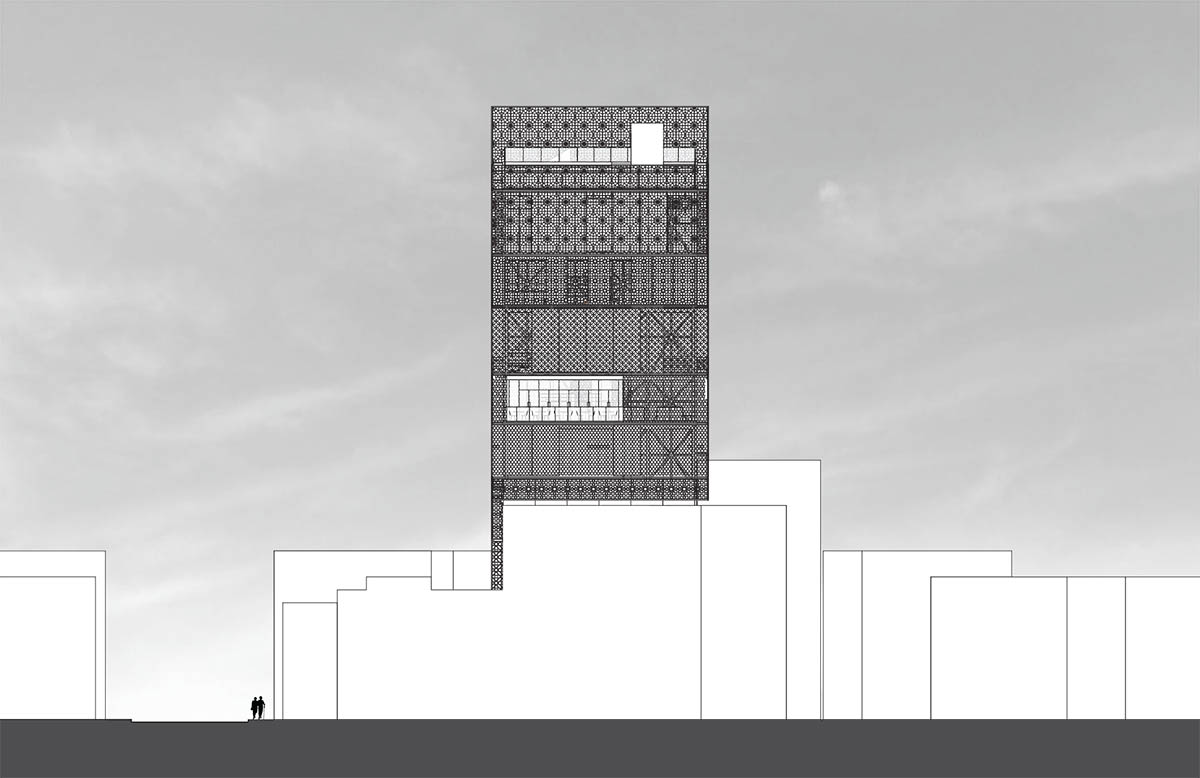
north elevation

sourth elevation
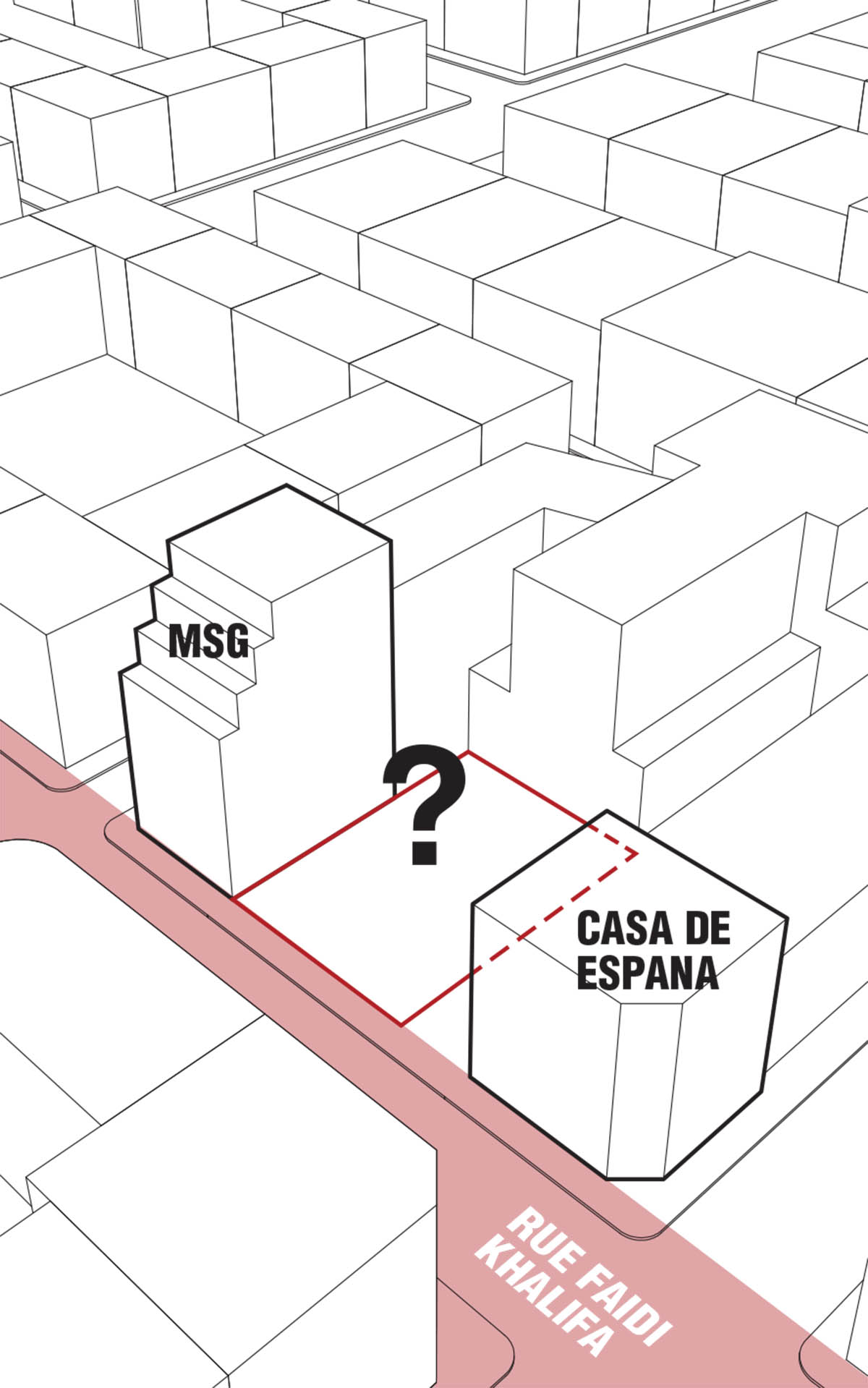
diagram-1
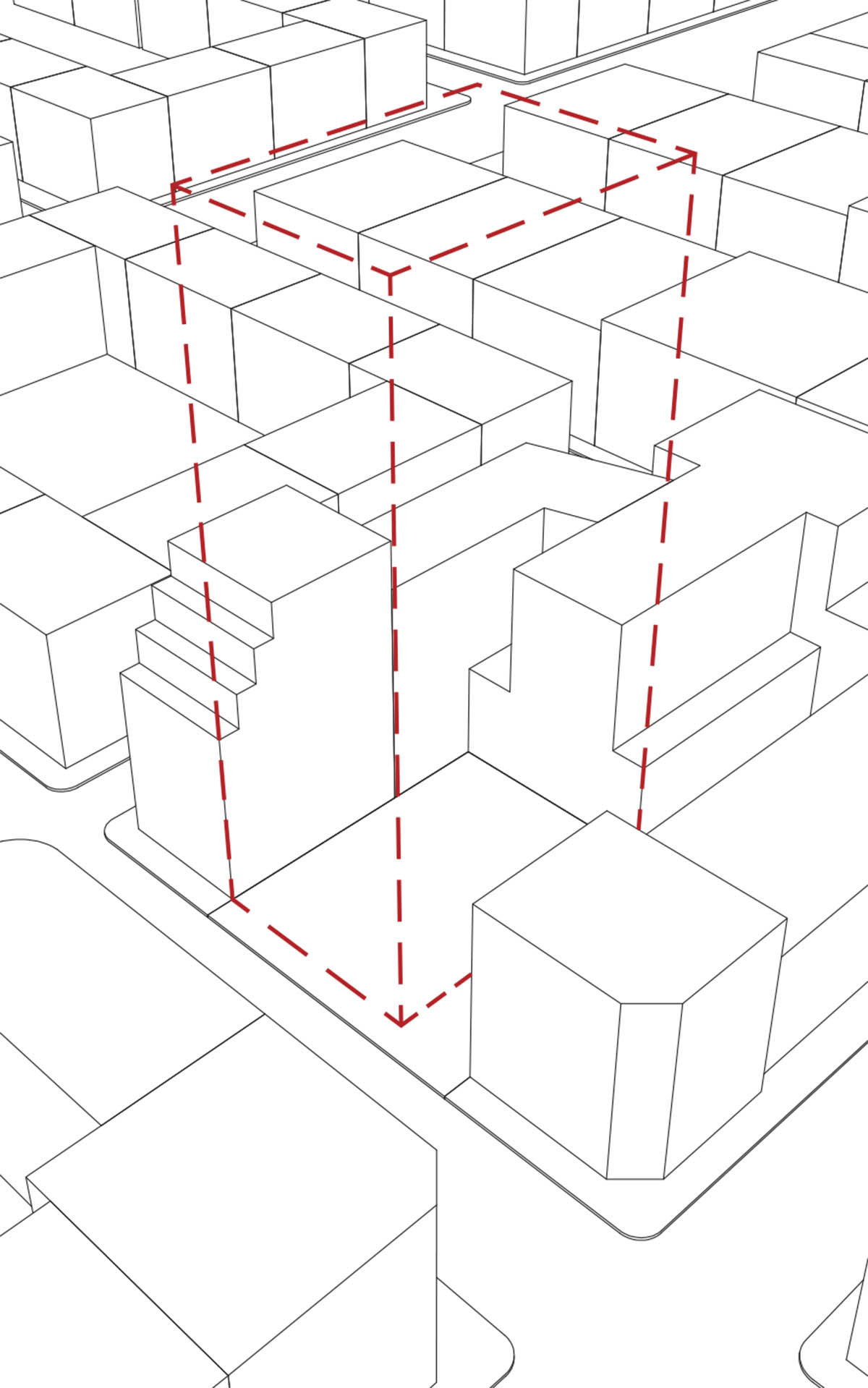
diagram-2
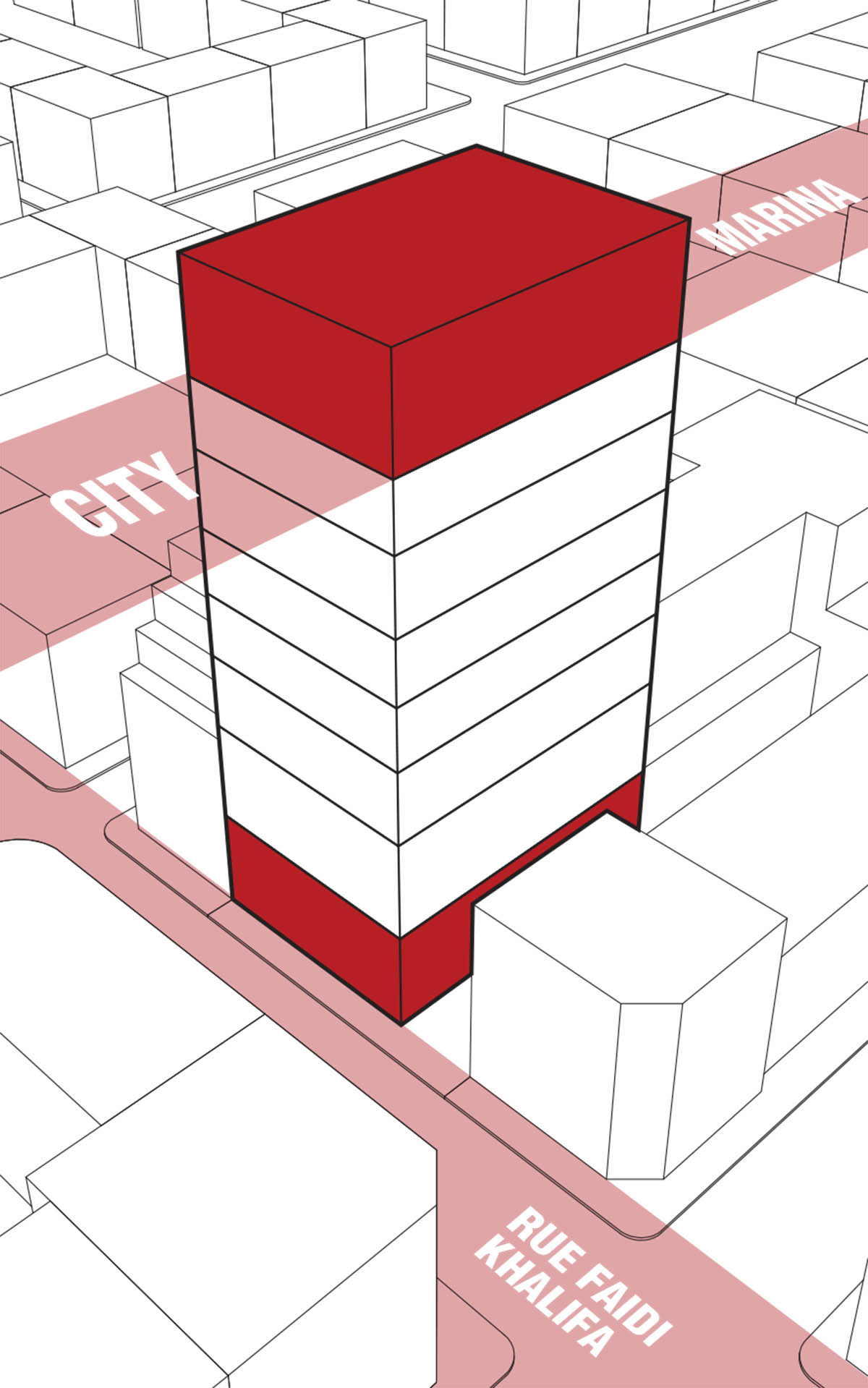
diagram-3

diagram-4

diagram-5

diagram-6

exploded axonometric diagram
2nd Prize Winner: Iryna Safonova and Laurène Mousnier, China
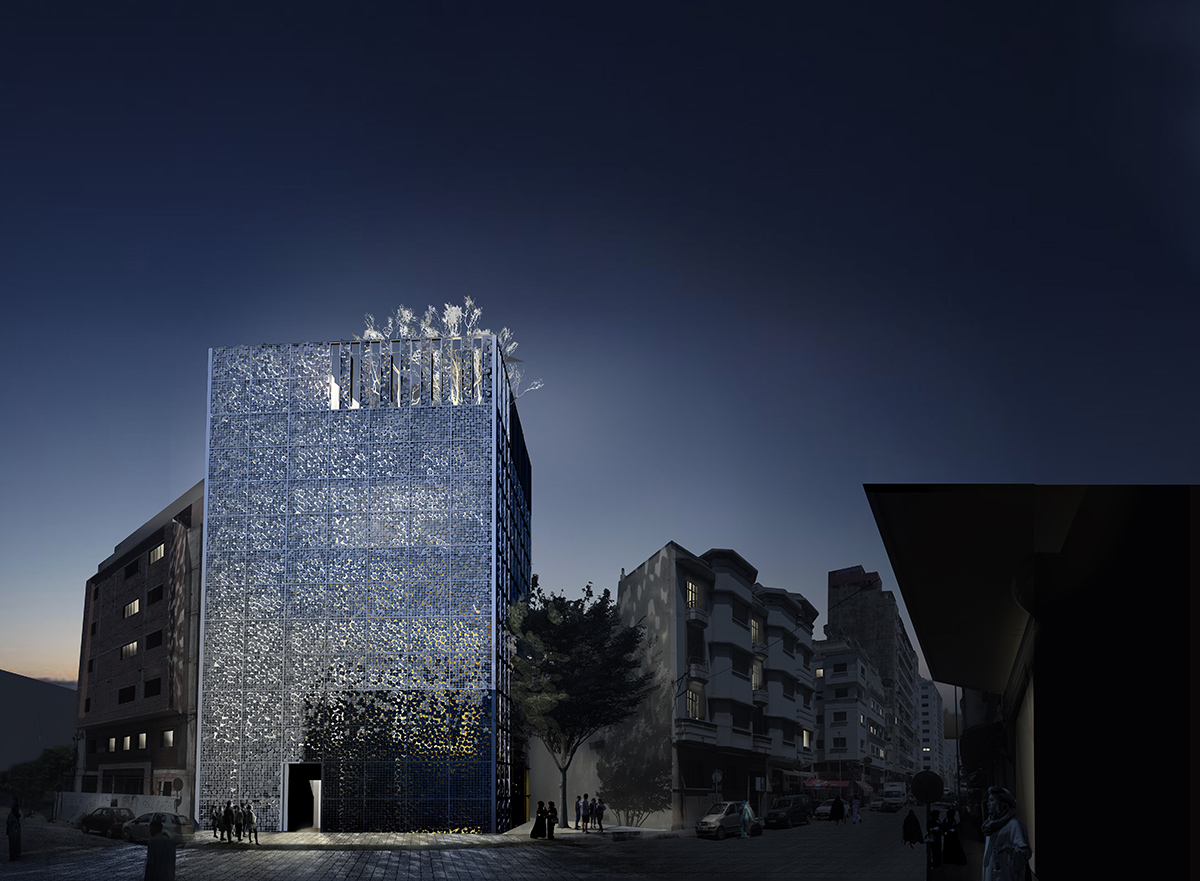
exterior view
Rebirth positions itself as a phoenix, rising up from the ashes [of the bombing] to transcend violence through collective knowledge and learning. The ‘rebirth’ name is fitting considering the proposal’s loose references to Buddhist temple typologies in which one circumambulates a path of ascension towards enlightenment and nirvana. Here, one finds many similarities, exhibited in the ascension from darkness to light, and from solitary reflection to group discussion, along a spiral path through the space ultimately culminating in a moment of collective understanding and acceptance. This is then reinforced by the literal plant growth on the facade, showing once again life’s triumph over death. It is a project layered in metaphor......Continue Reading
Please see 2nd Prize Winners Interview
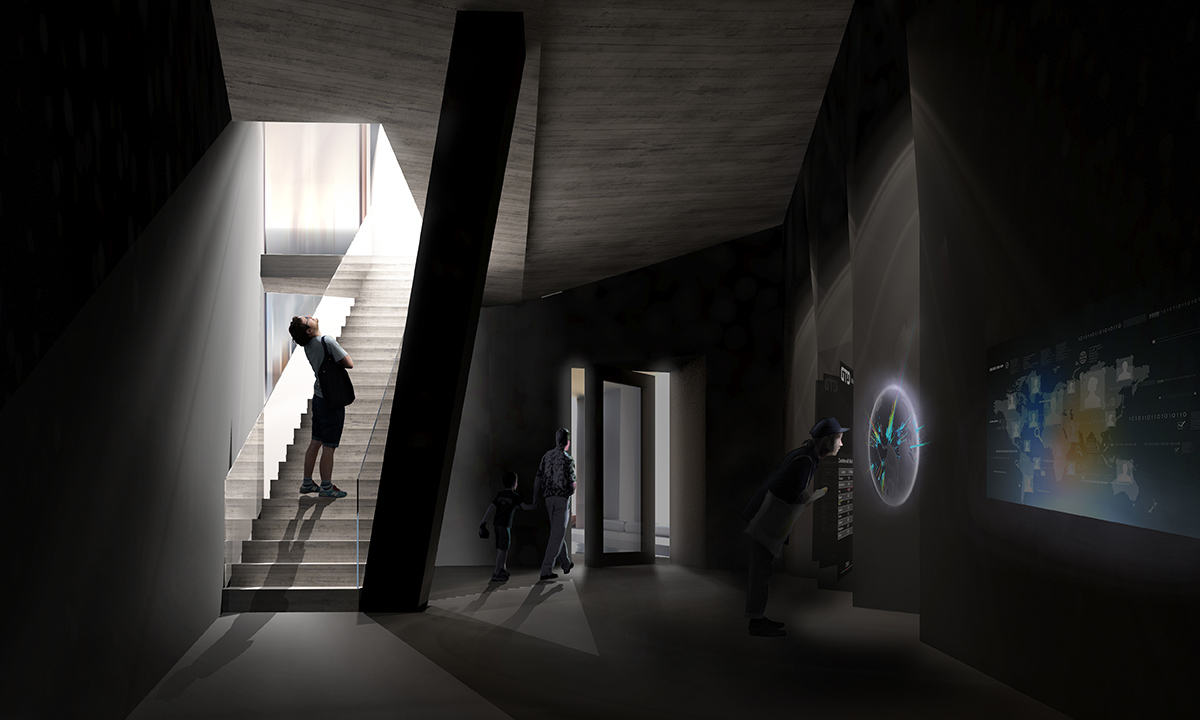
exhibition view
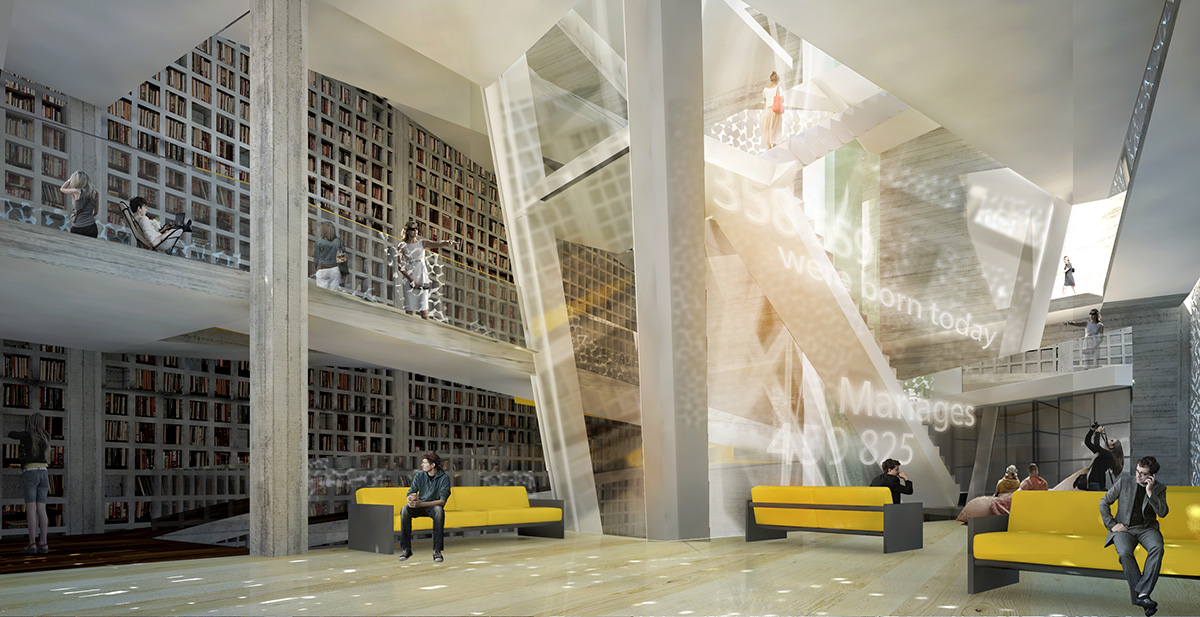
interior library-1
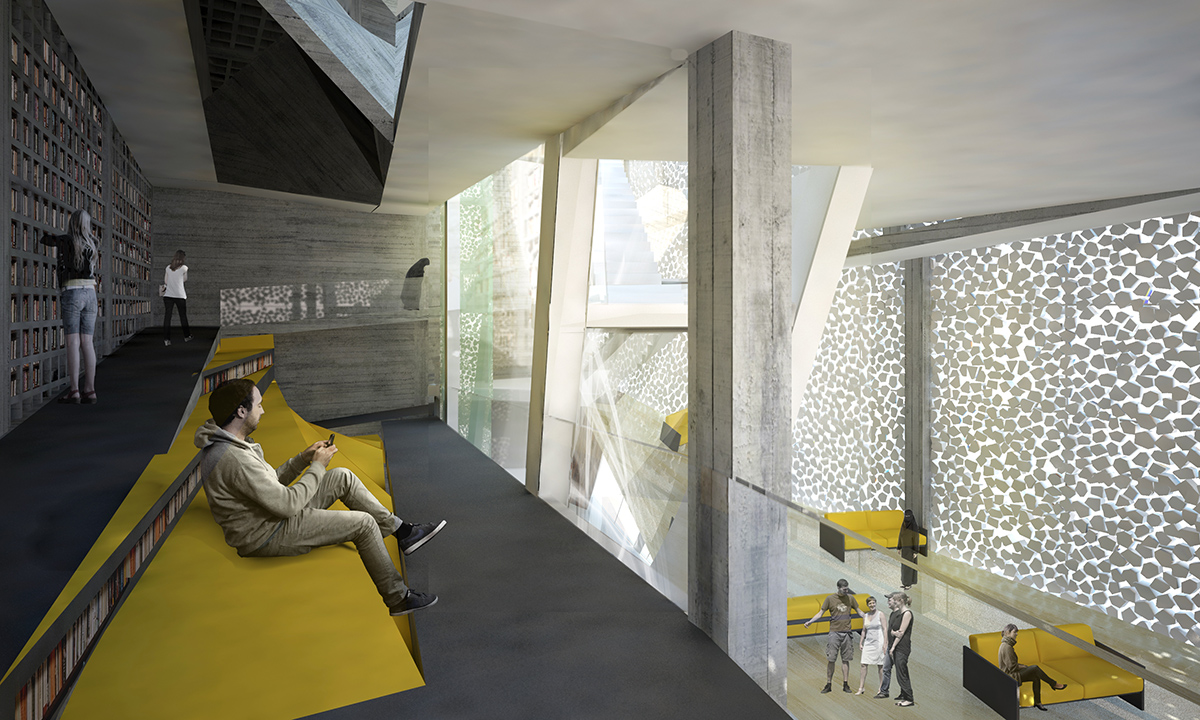
interior library-2

plan level-0
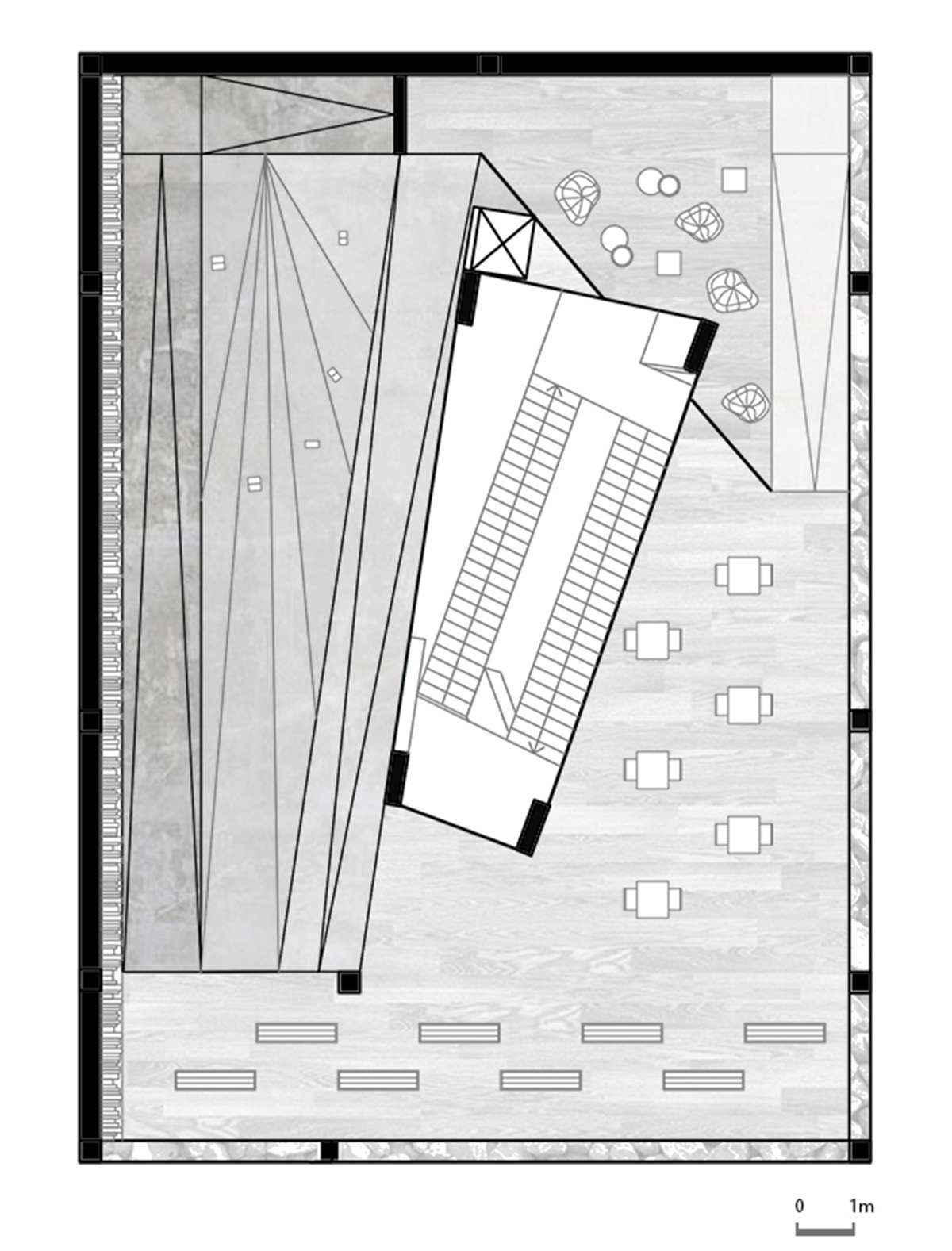
plan level-3-1
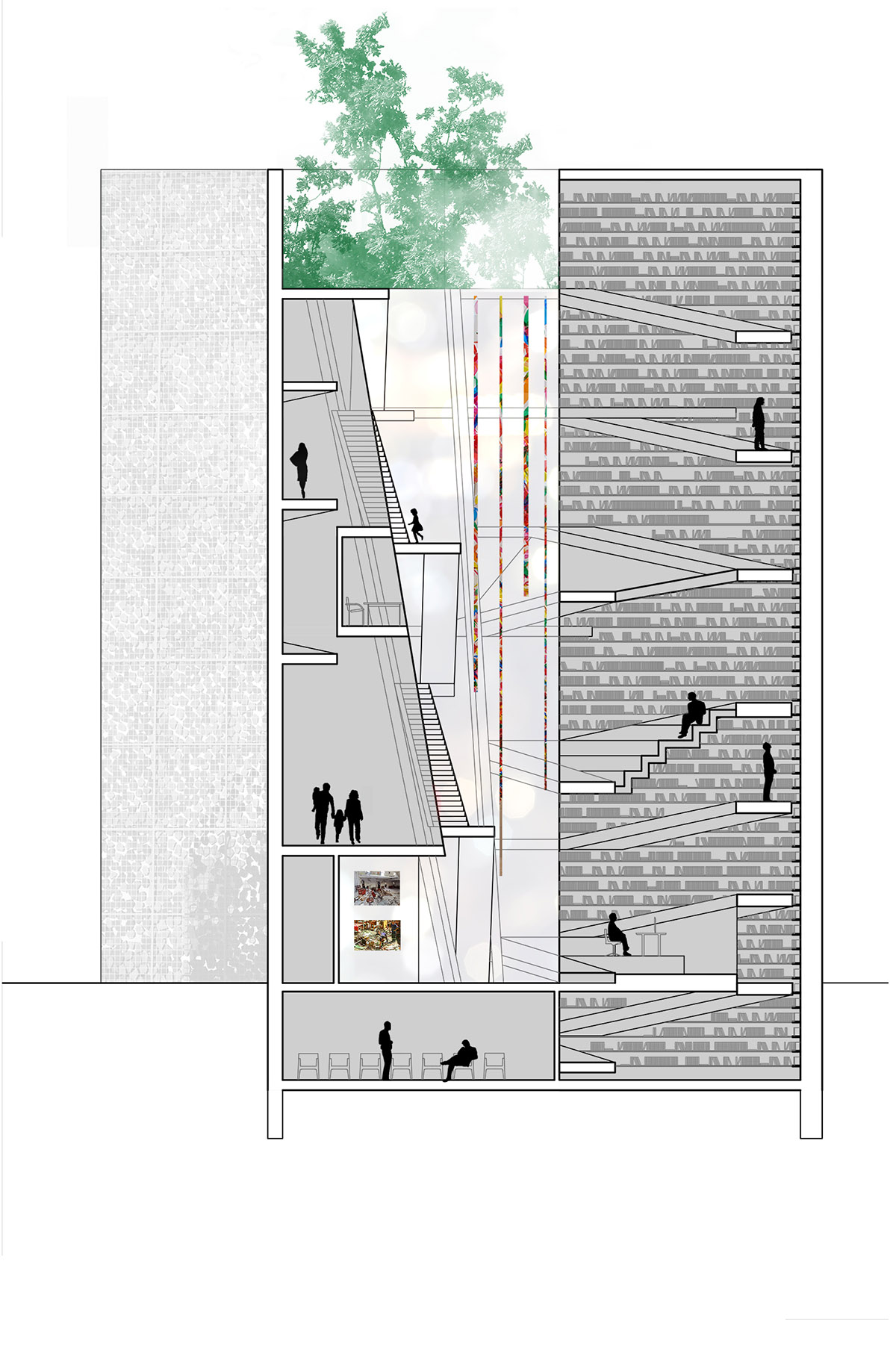
section-1

activities diagram
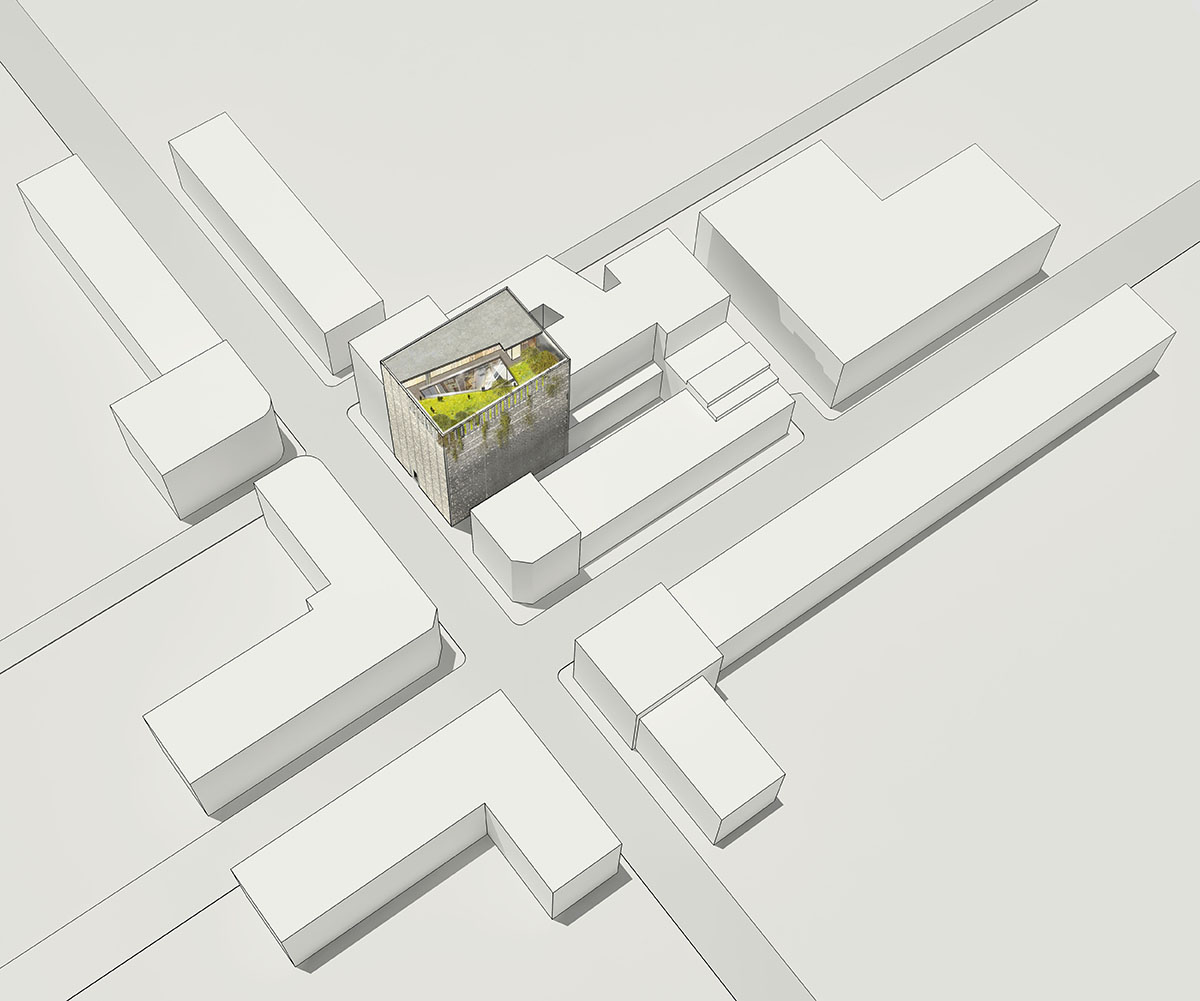
bird view
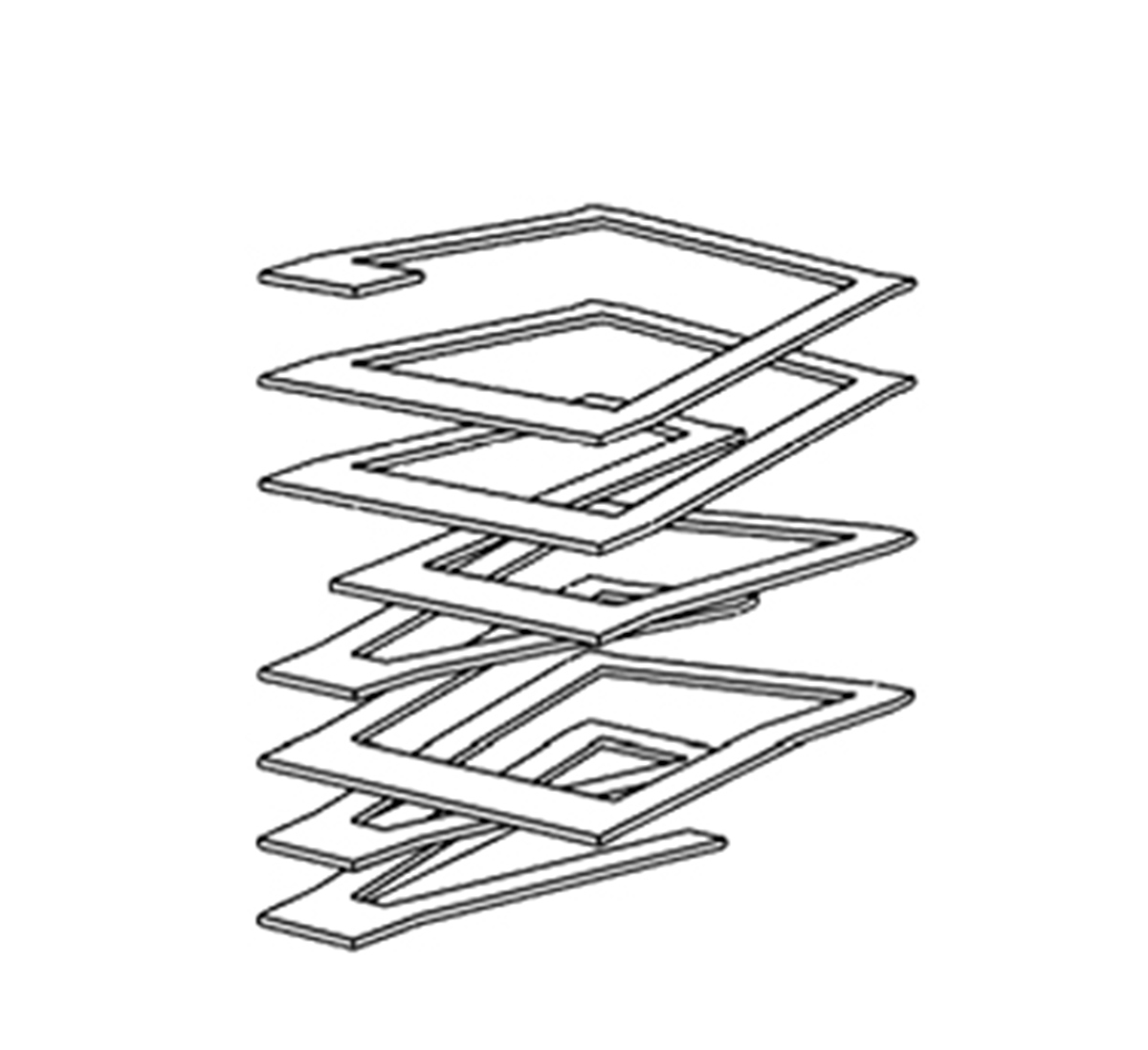
circulation diagram

compare diagram

concept diagram
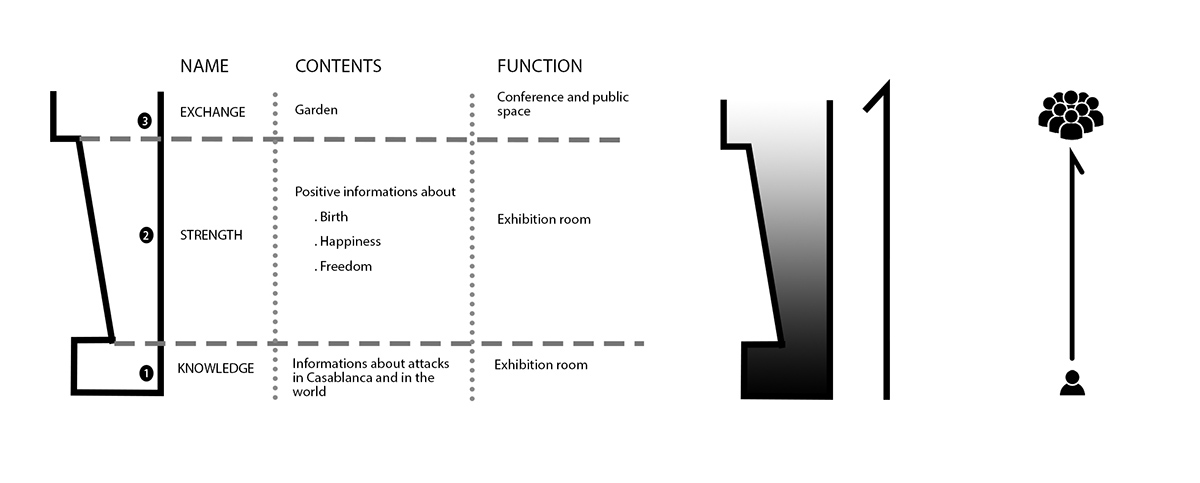
exhibition diagram
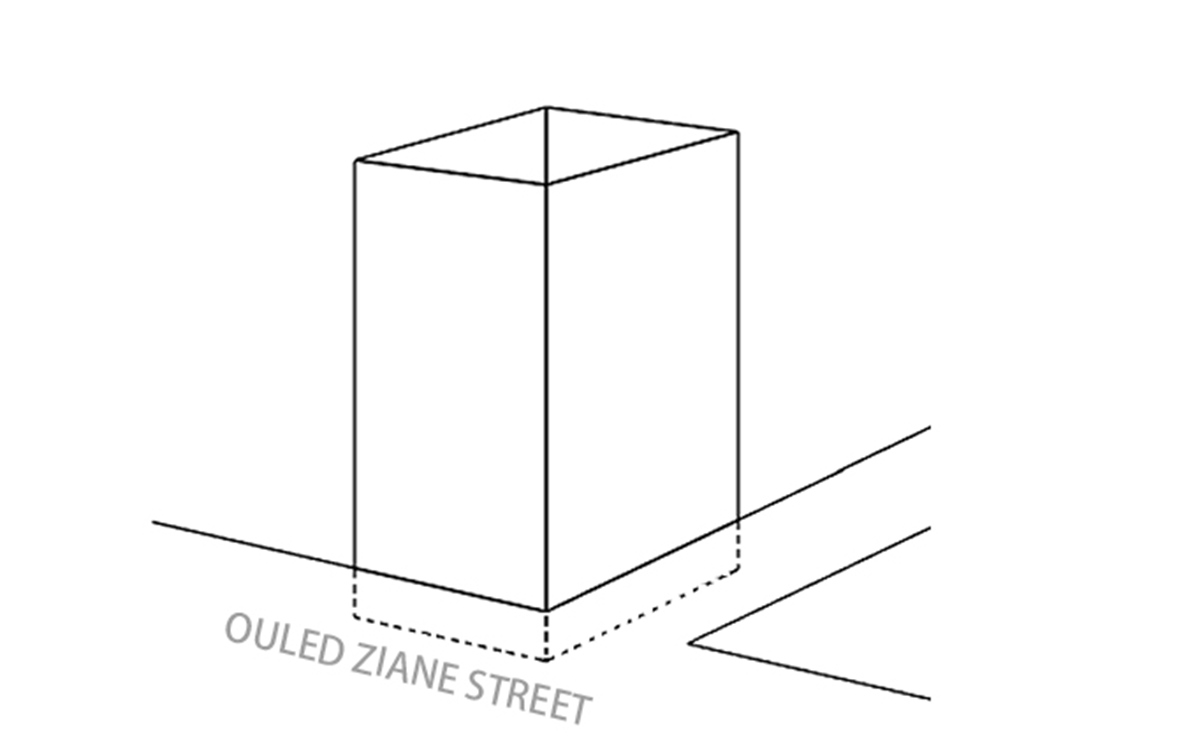
implantation diagram
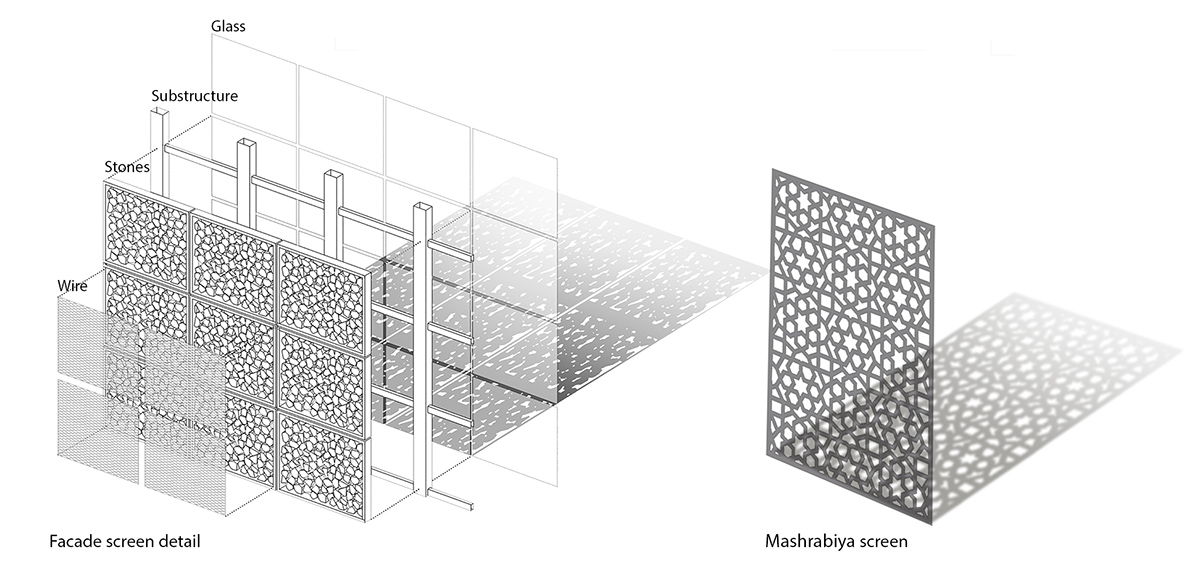
facade detail

function diagram
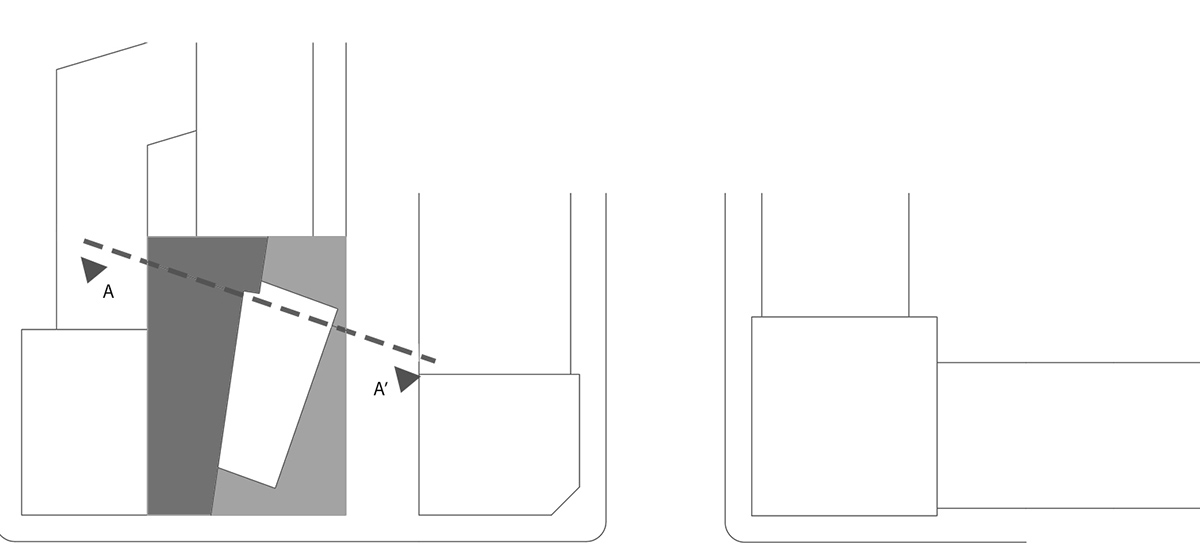
roof diagram
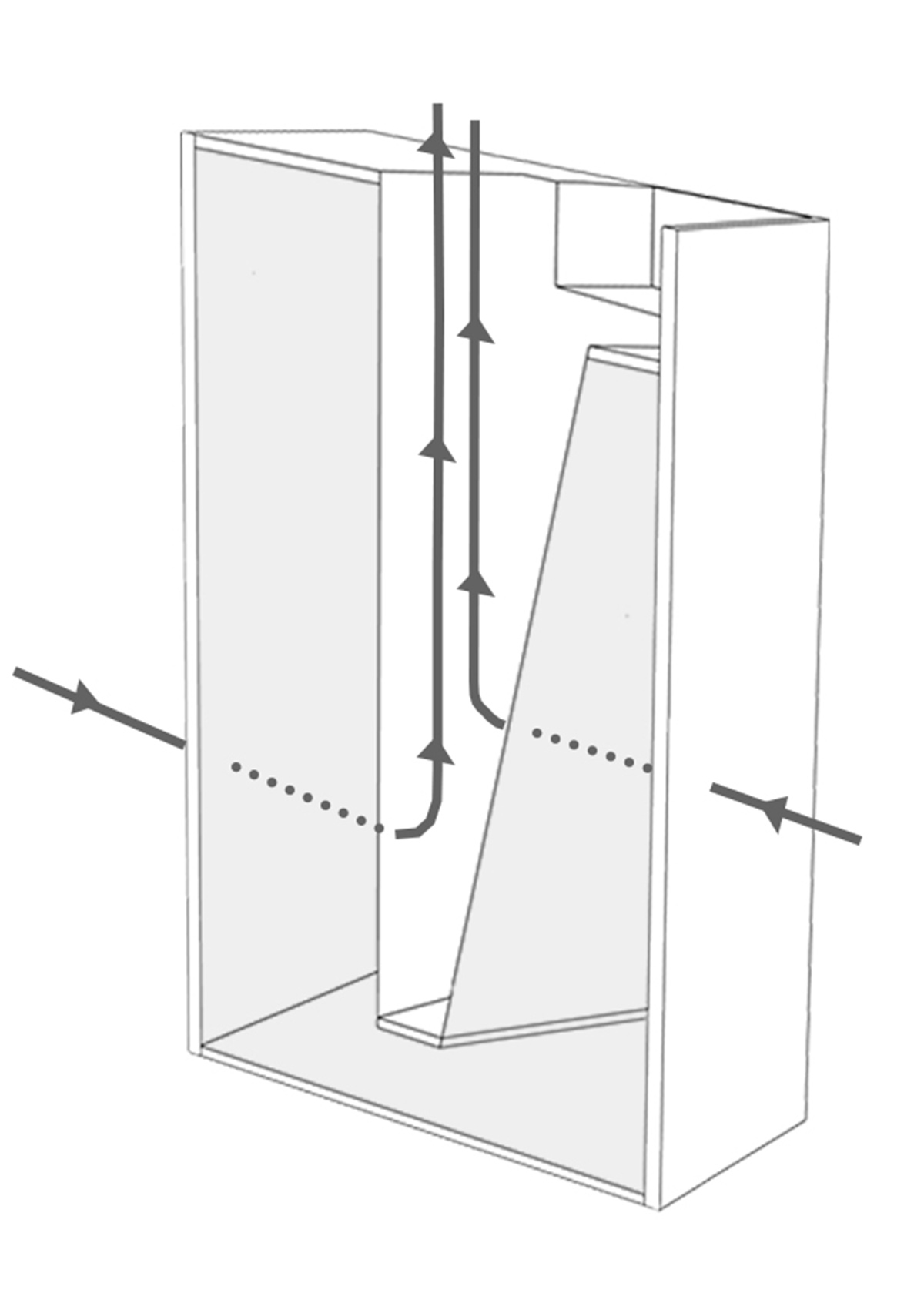
stack effect
3rd Prize Winner:Rina Chinen, Japan
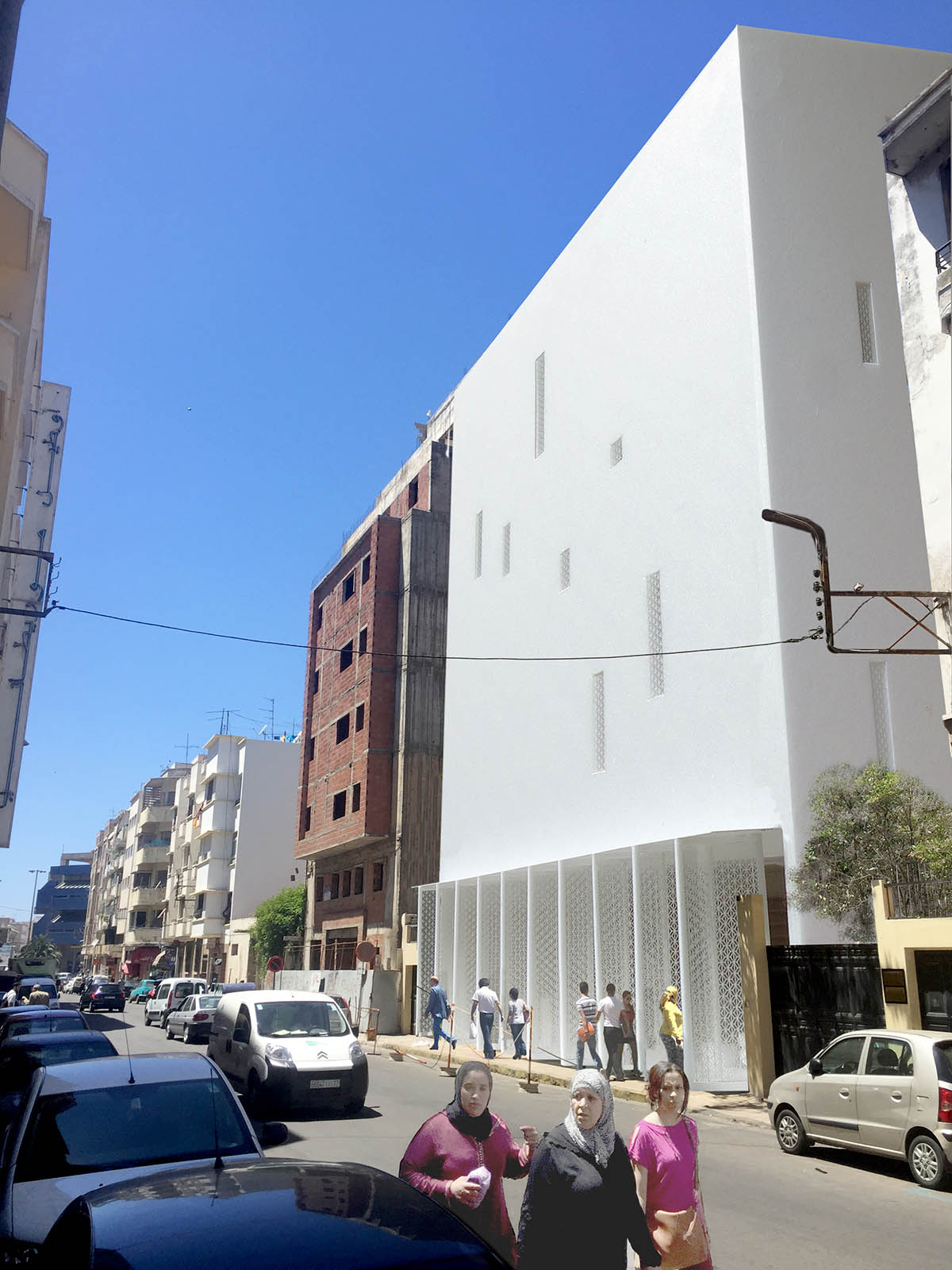
perspective view
Casablanca, a project focused on community outreach and collective knowledge, is a clean proposal that directly addresses the task of educating the greater public about non-violence. In addition to offering a well-designed library on site, CASABLANCA features a series of satellite carts that can be spread throughout the greater metropolitan region so that the impact of the library reaches far beyond its walls.
The diagram for the building itself is tidy and well-organized. The structural diagram is also clear, having trussed volumes protrude through the space that house more private functions requiring less light, like the classrooms and exhibition space. Above these volumes are the library stacks, which as a result are open to the full volume of the space and are better lit. The choice of all-white surfaces and cladding is also a fitting response to the tragic events on the adjacent site, as it represents peace in the wake of violence. This is not only a conceptual choice, as it also fulfills the functional requirement of providing evenly diffuse light throughout the space, ideal for reading. This is further assisted by the choice to wrap the building in a translucent white screen. The screen is loosely reminiscent of a traditional mashrabiya screen, but creates better reading conditions for the library by avoiding the sharply patterned and shadowed light of a traditional Moroccan screen. The result is a space washed with light, despite the lack of fenestration, which very calculatedly pierces the facade.....Continue Reading
Please see 3rd Prize Winners Interview
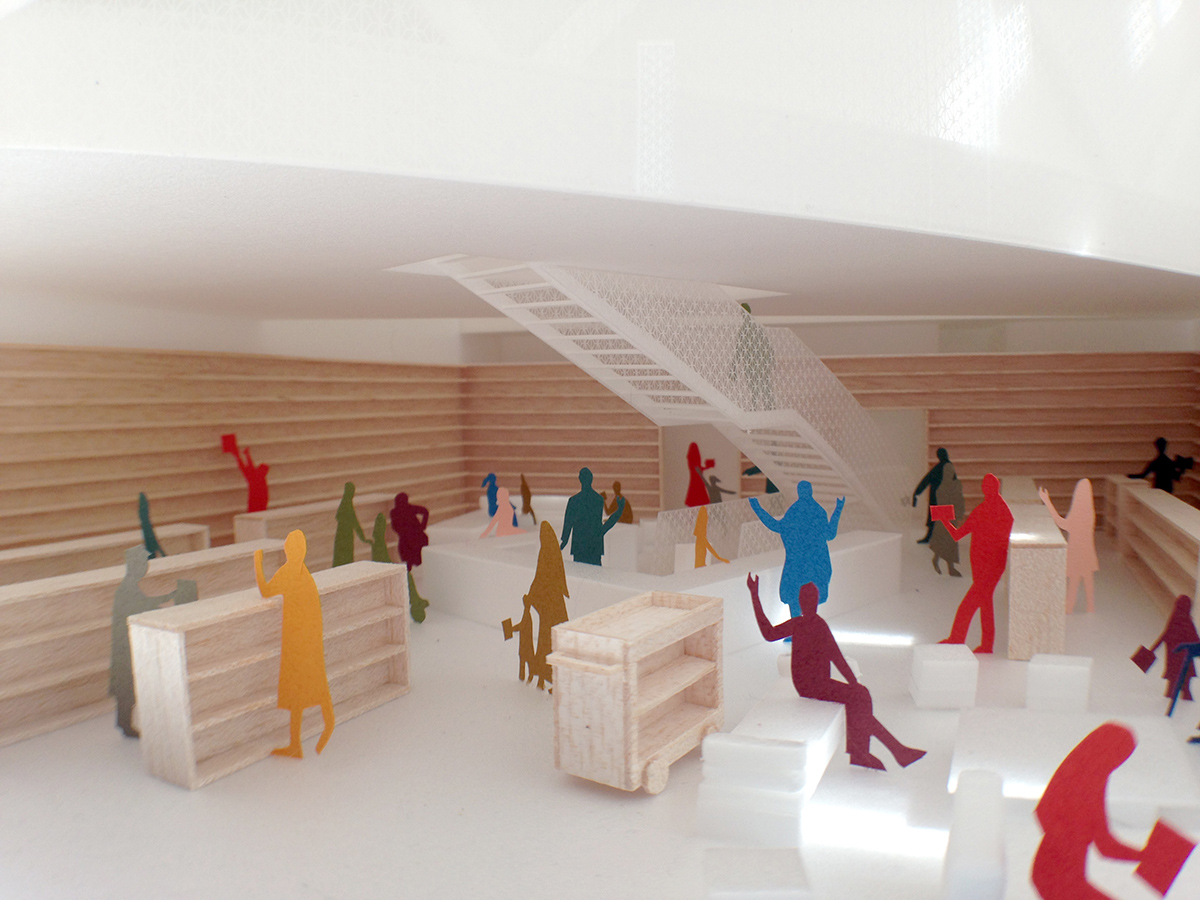
model of 1st floor- library
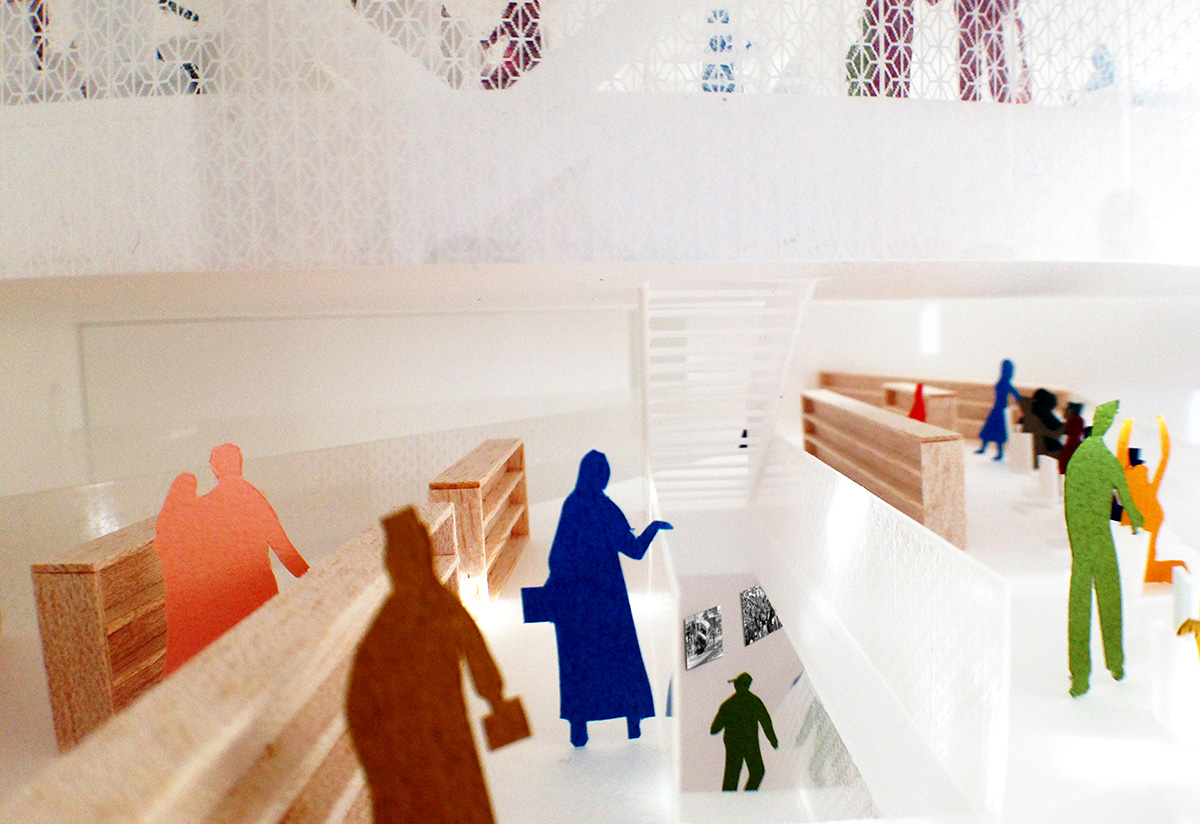
model of 3rd floor
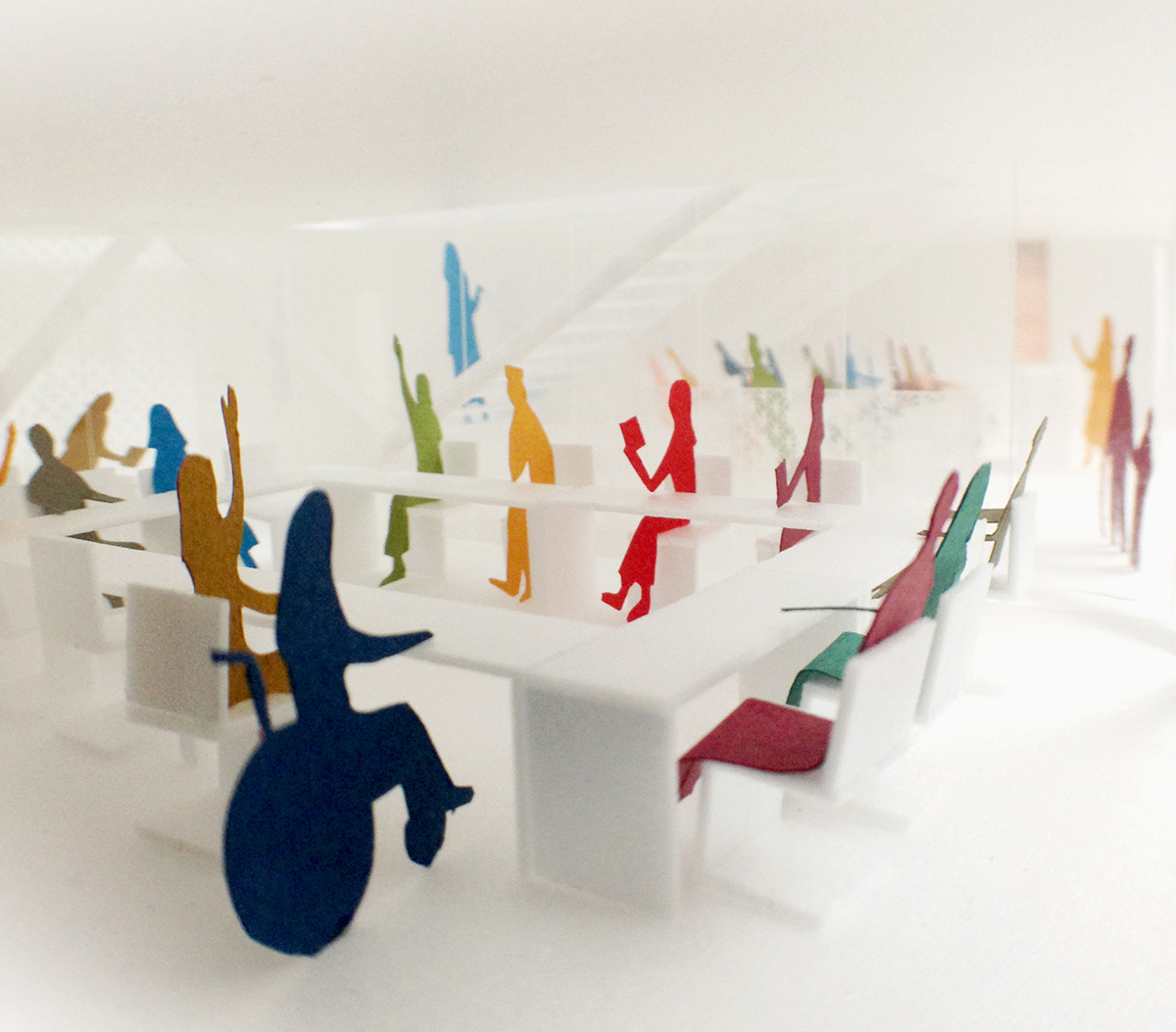
model of 4th floor

model of entire building
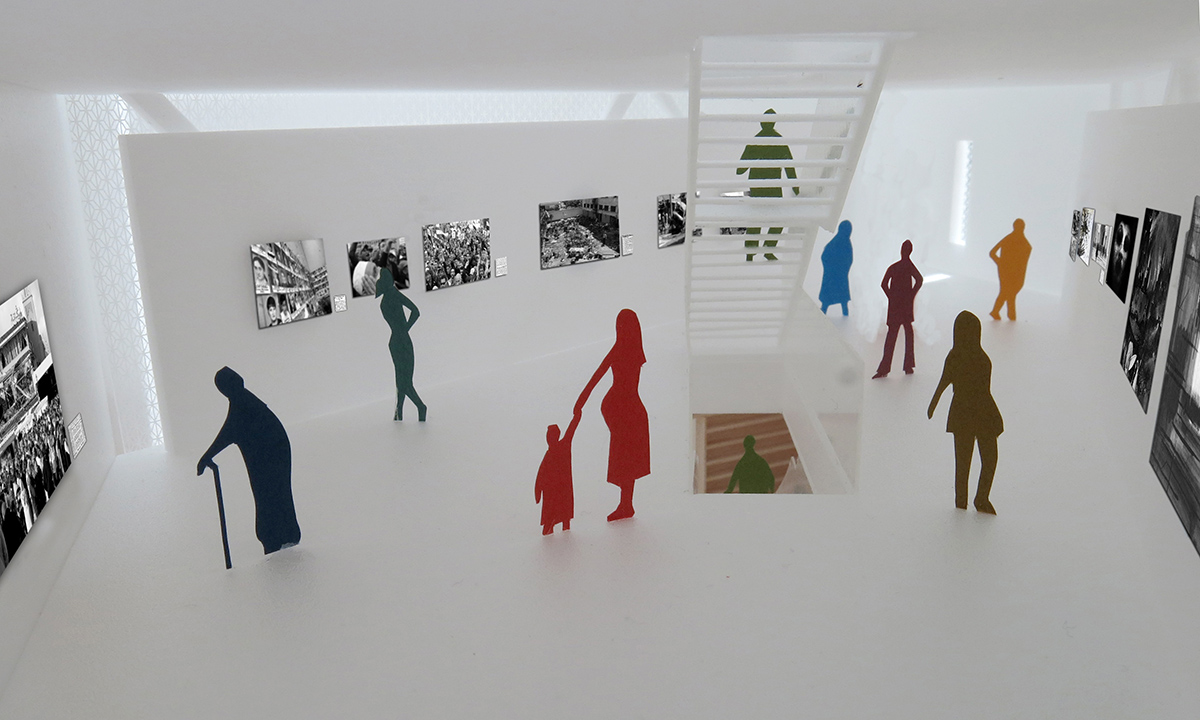
exhibition space

section perspective
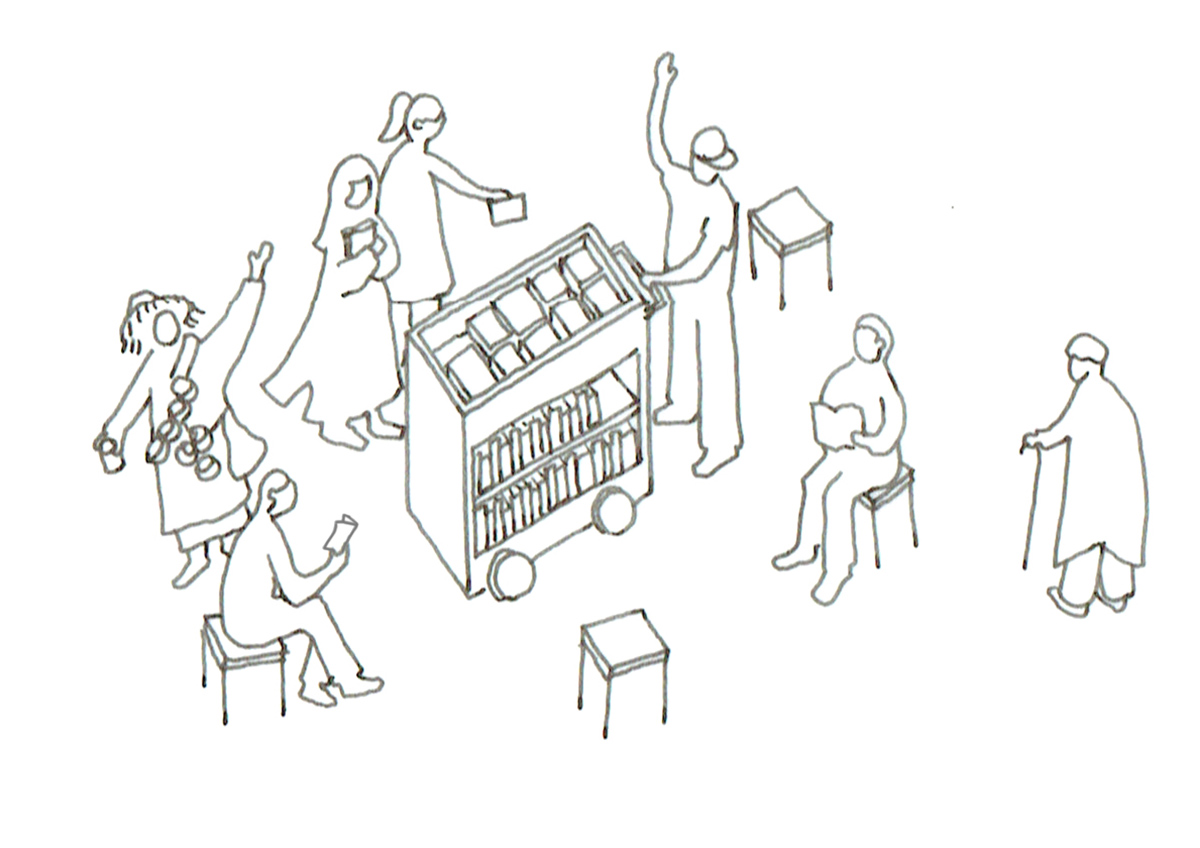
diagram satellite
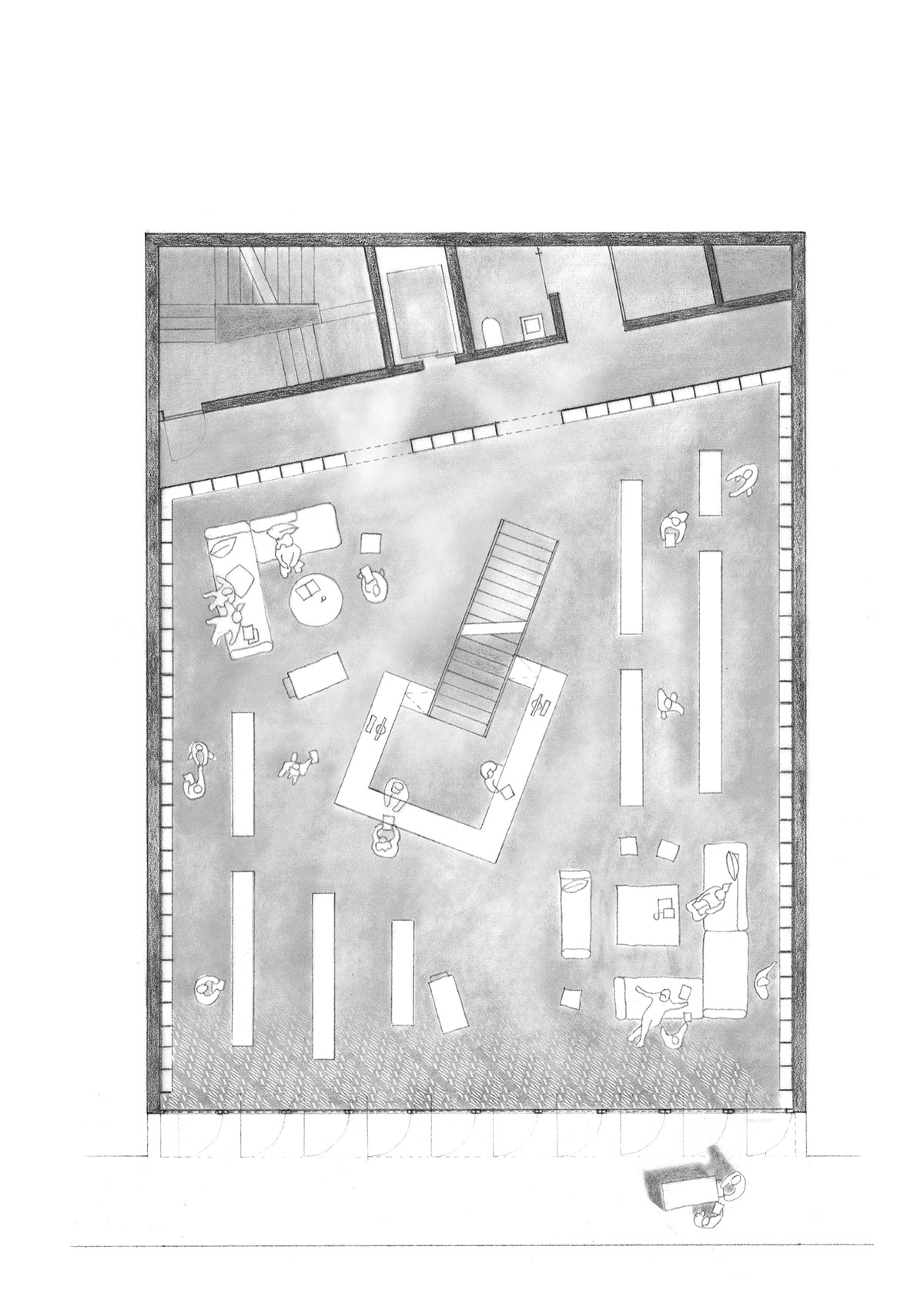
1st floor plan
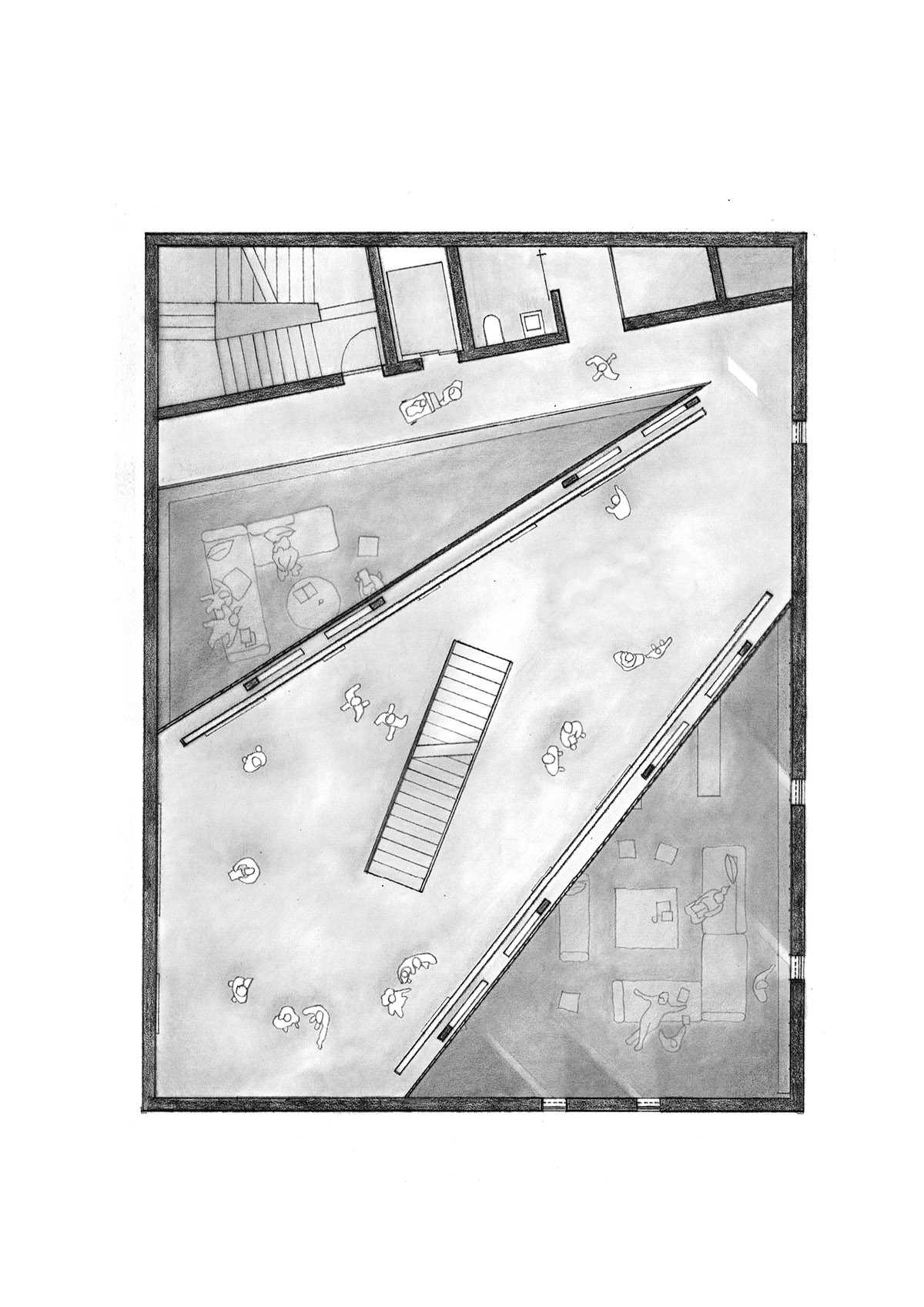
2nd floor plan
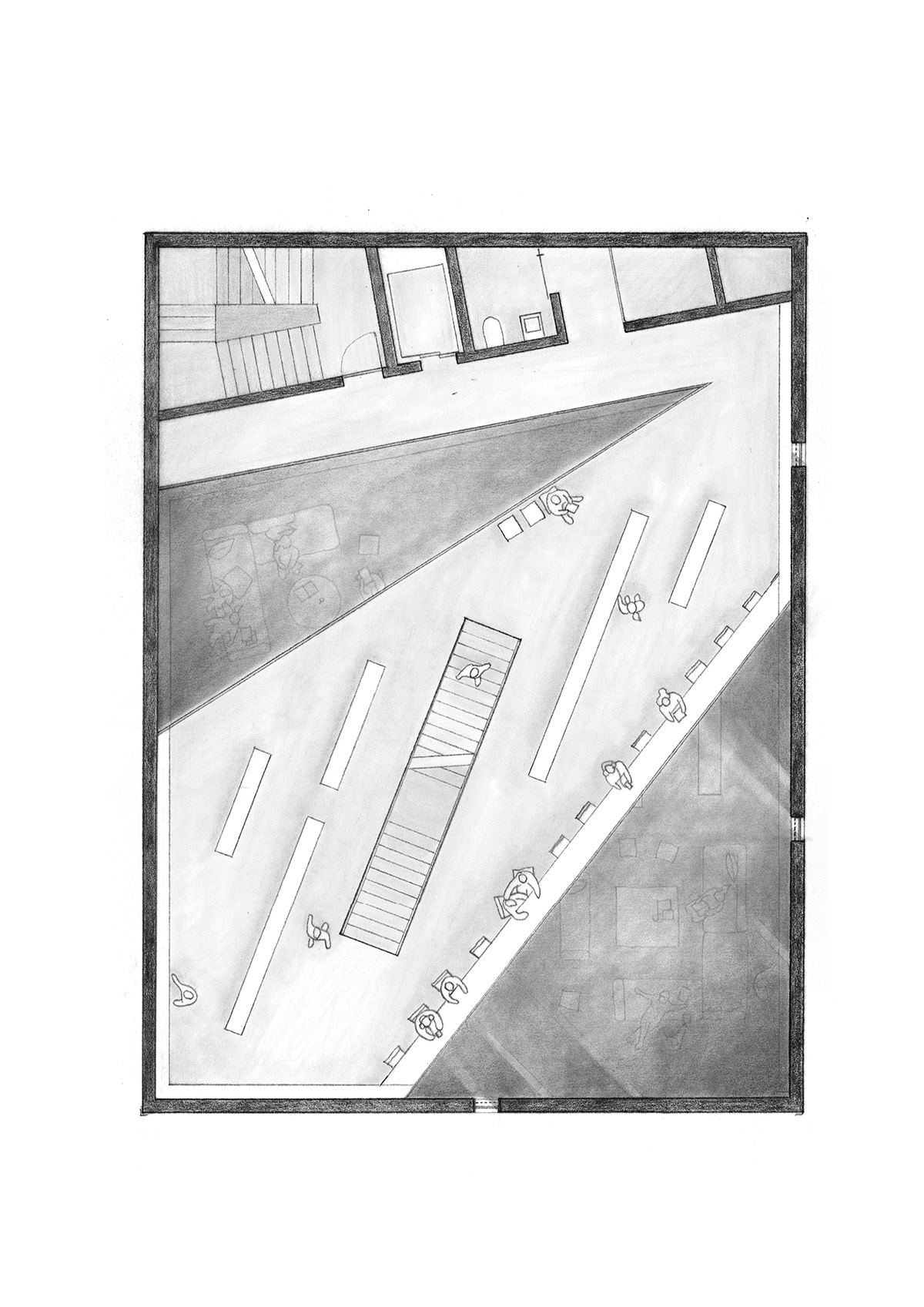
3rd floor plan
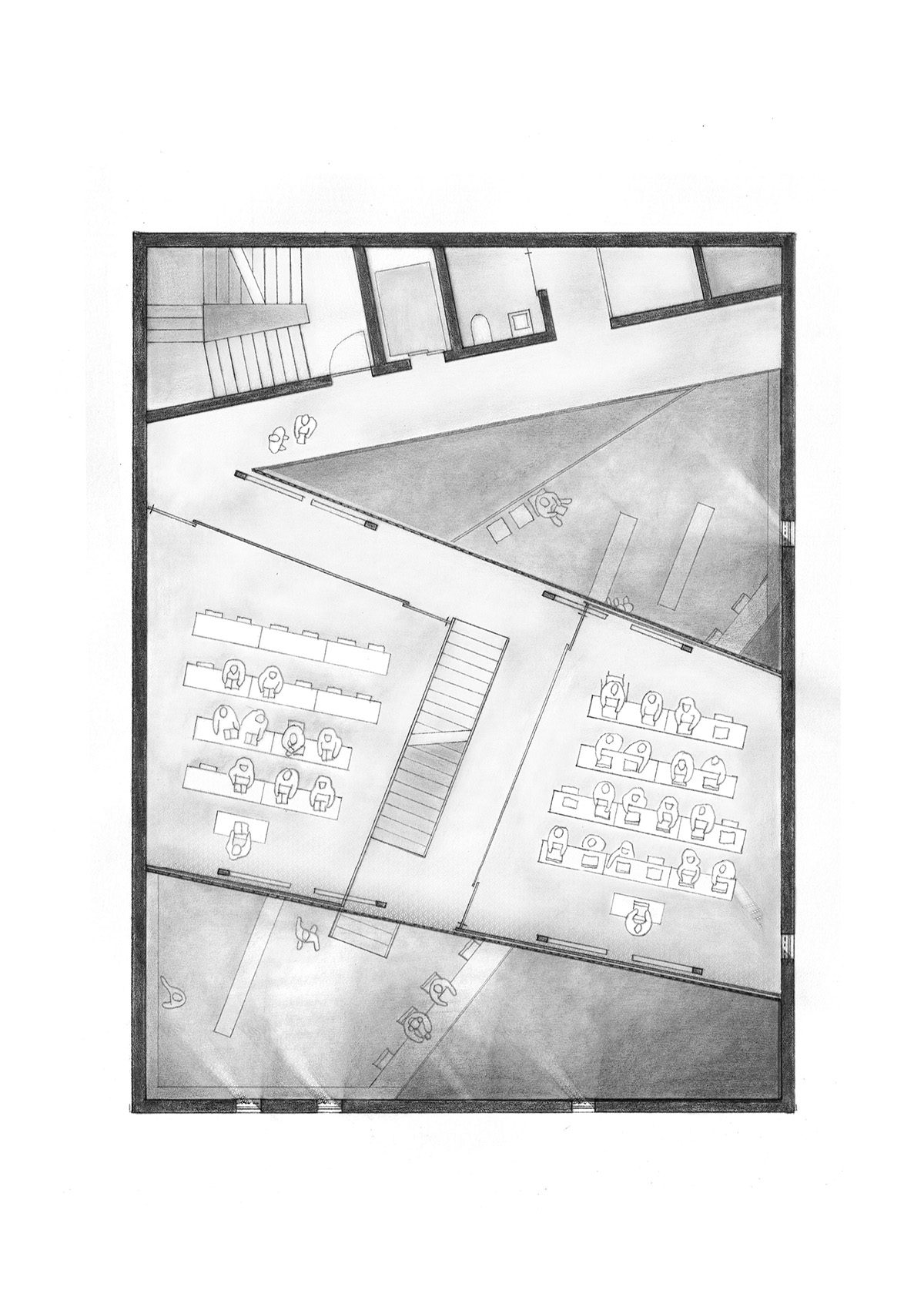
4th floor plan
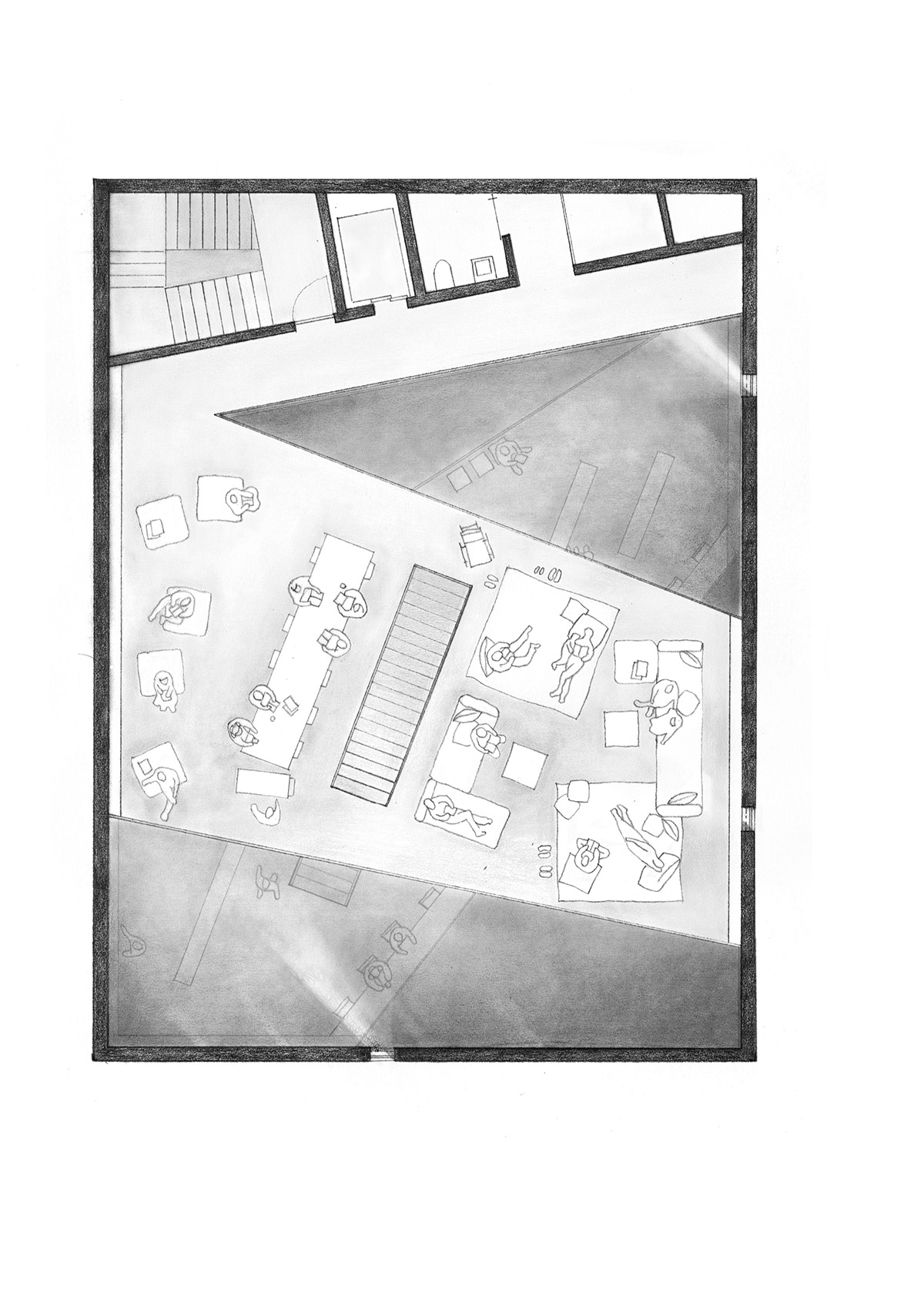
5th floor plan
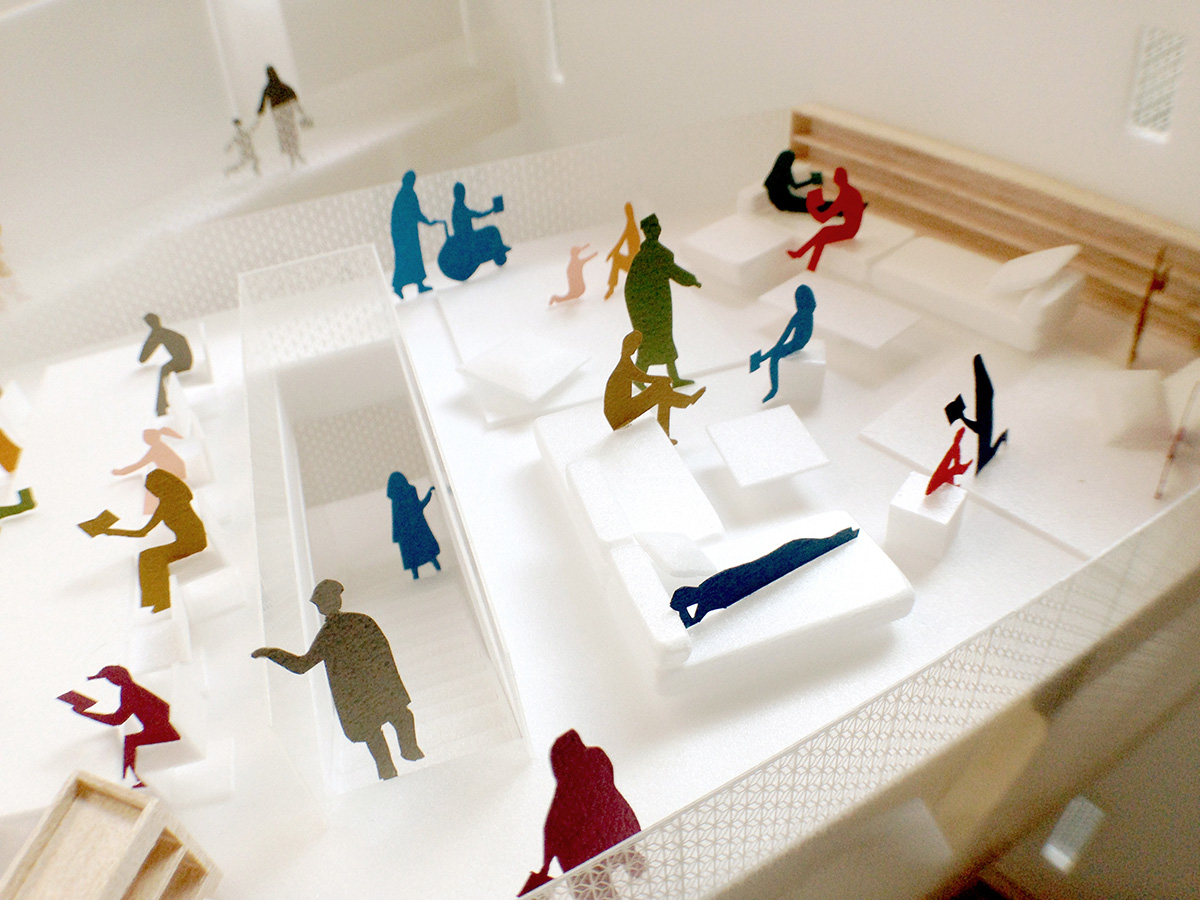
5th floor lounge area
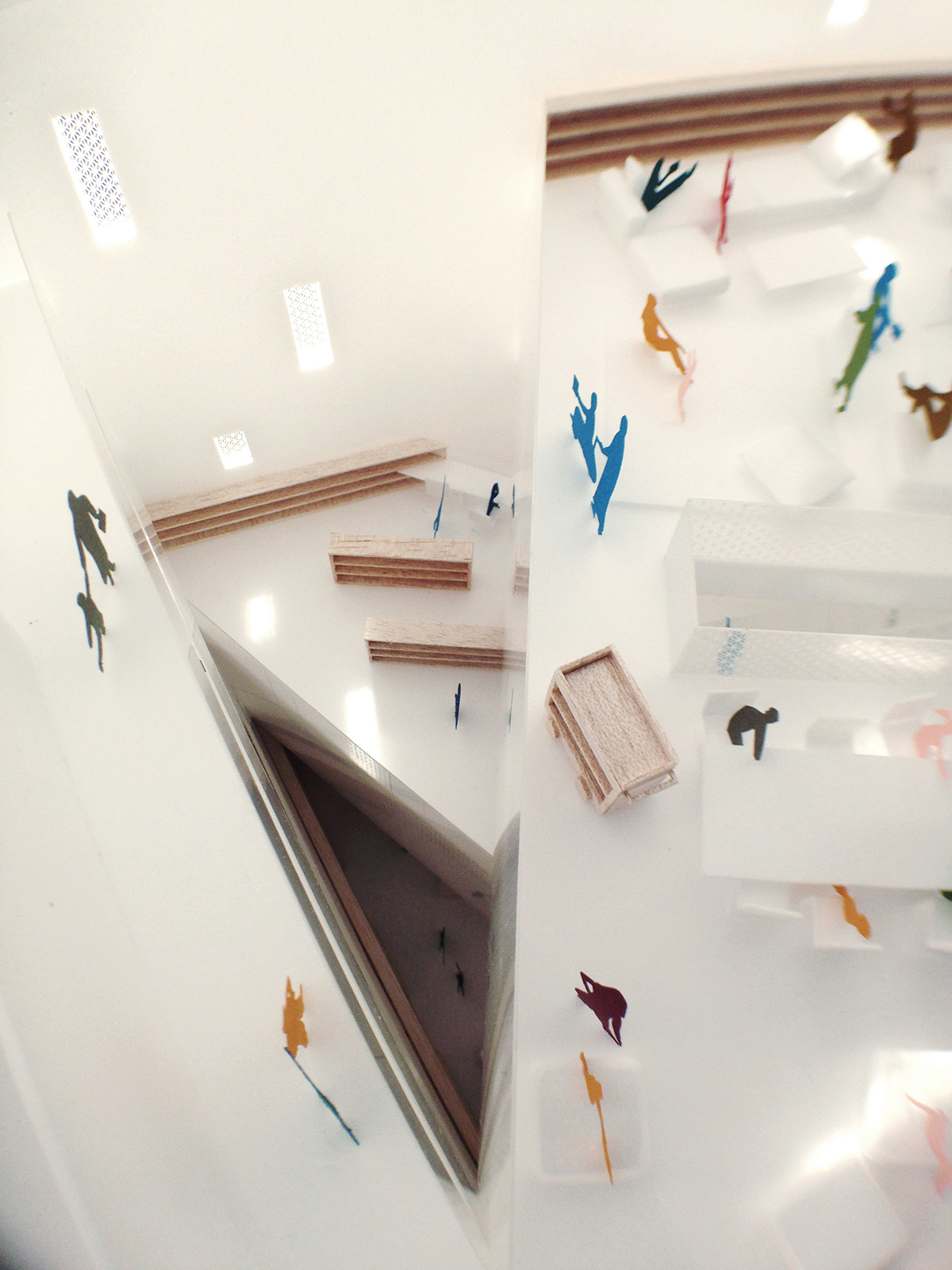
looking down from the 5th floor
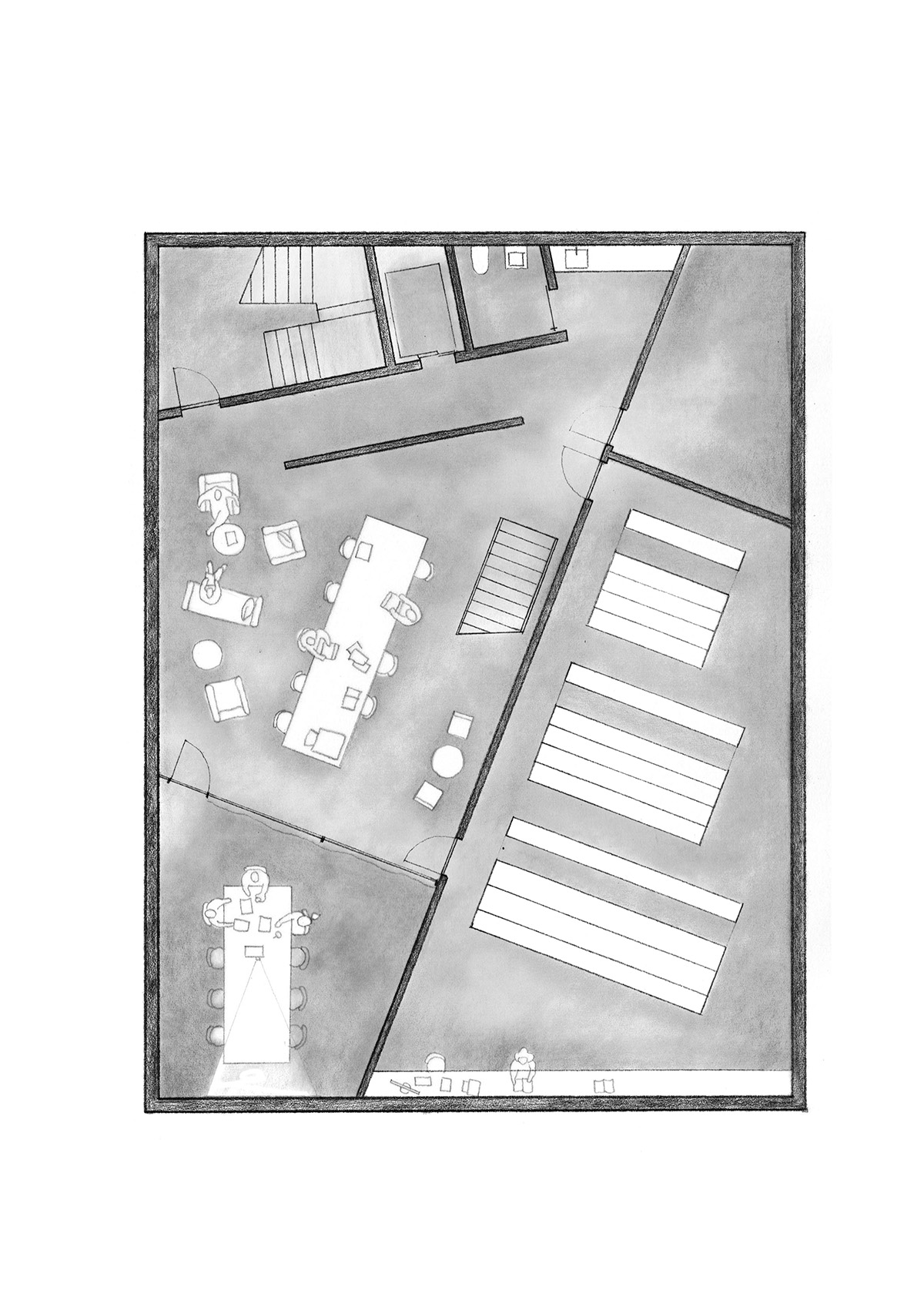
basement floor plan

diagram -ripple effect
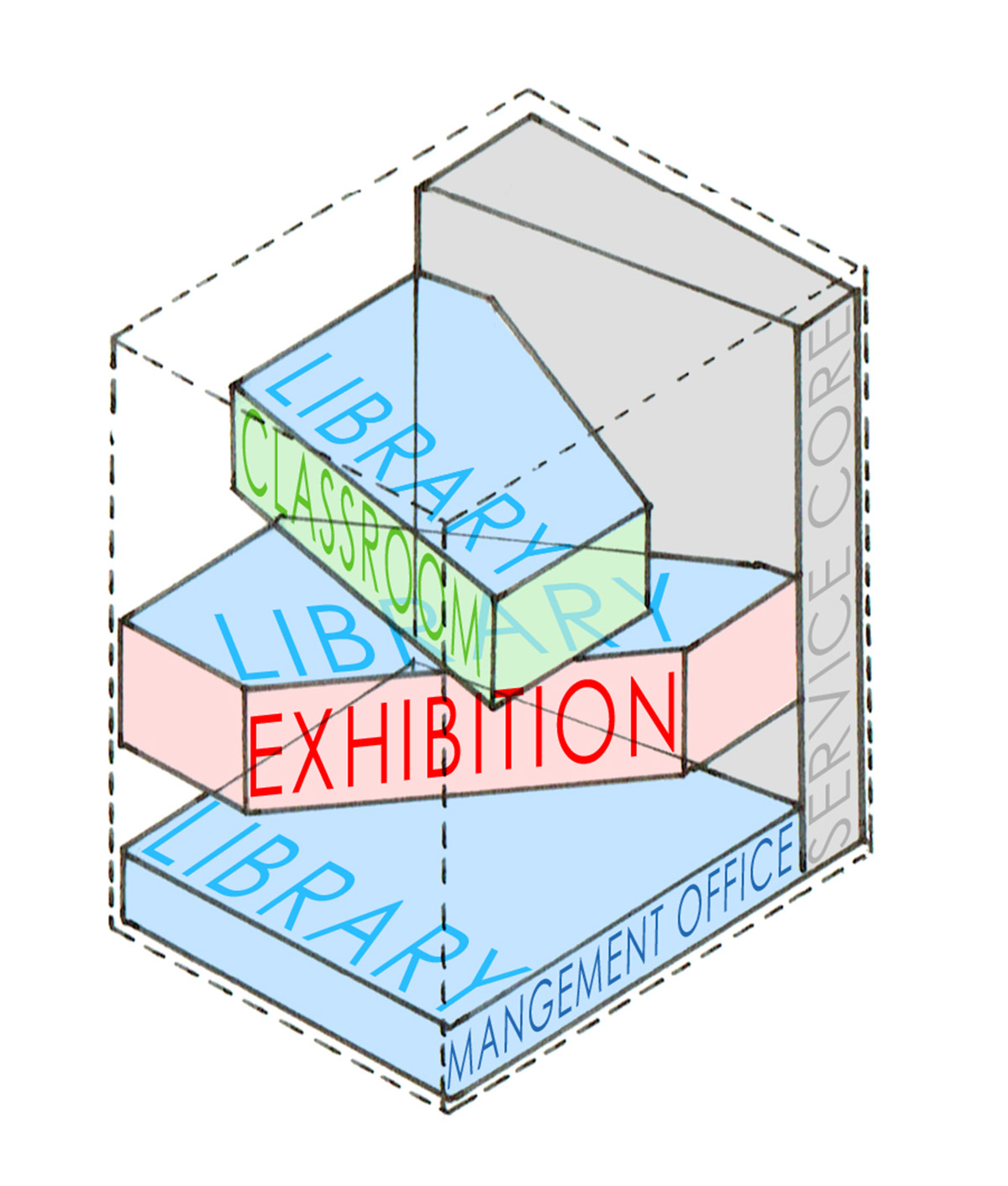
diagram composition
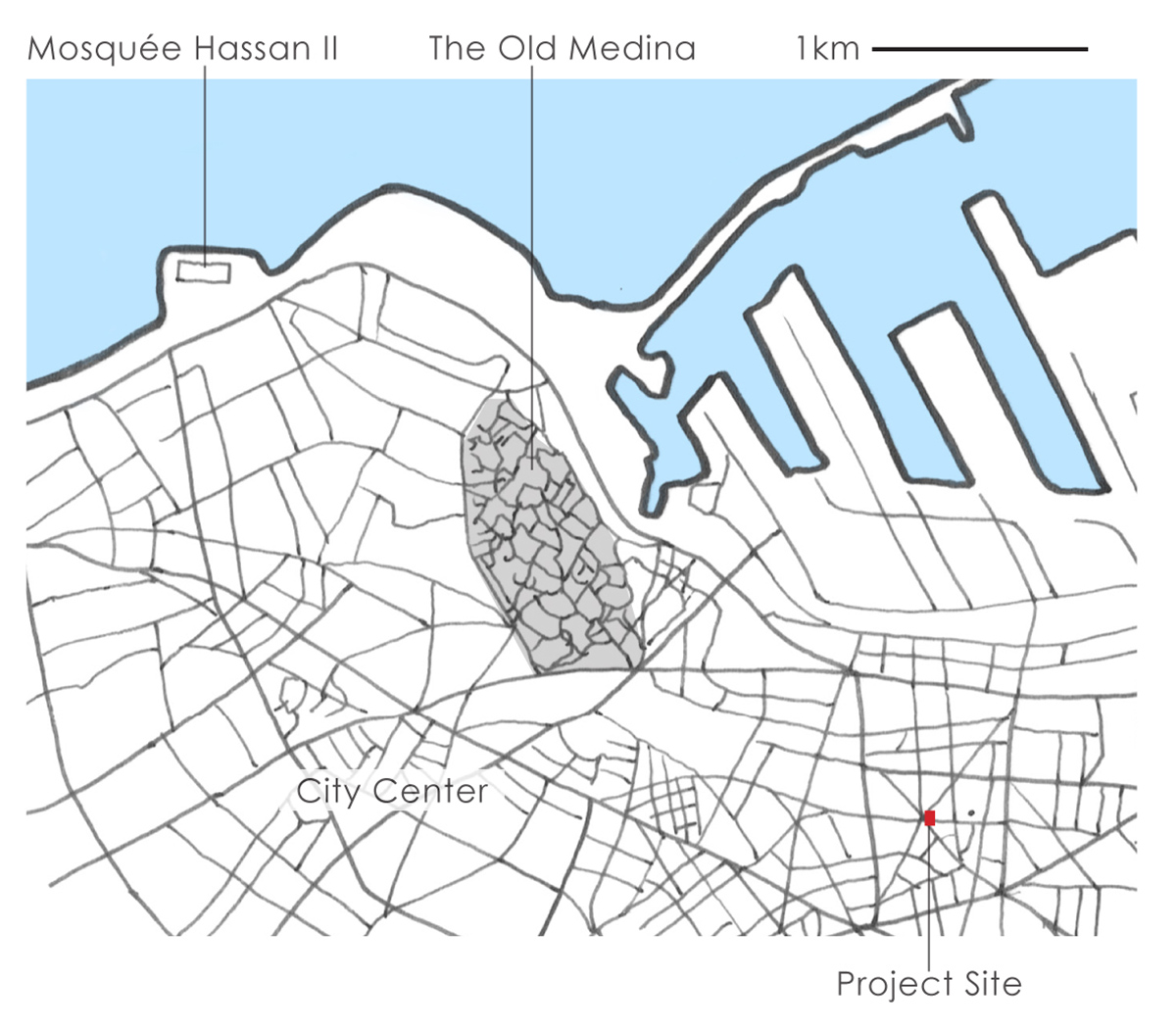
diagram of the city
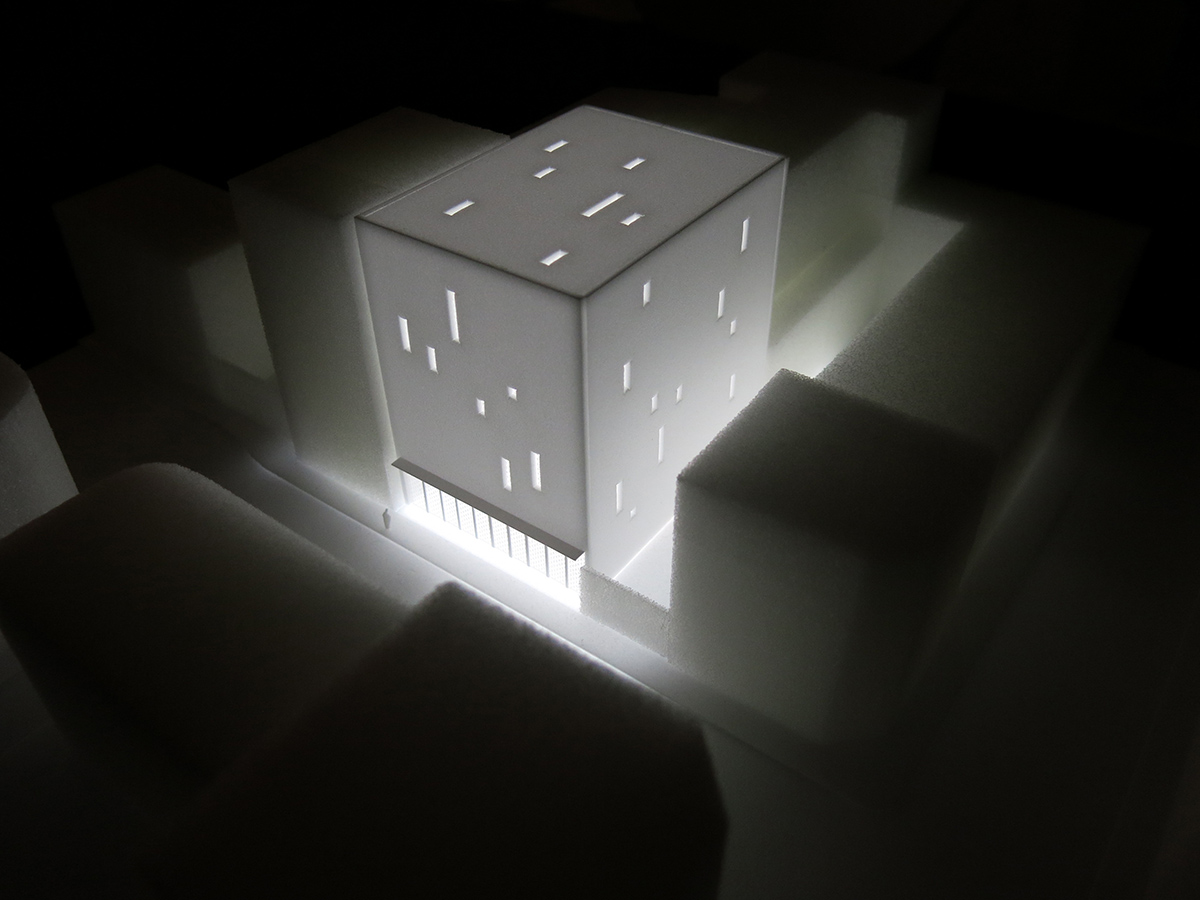
night view
Honorable Mentions:
Naiji Jiao / Seven(Xiru) Chen / Louis(Yi) Liu
Ahaladini Sridharan / Gurjit Singh Matharoo / Ahaladini Sridharan
Win Rojanastien / Win Rojanastien
Lahbib El Moumni / Imad Dahmani / Fatim Zahra Benhamza
Liviu Vlad Moraru / Aina Constantin / Loana Aron
Andrey Ukolov / Ekaterina Osipova
> via Bee Breeders
