PLATAFORMArq Built Retreat Within Tunnel-Like Stone Walls To Create "A Passage Of Time" In Portugal

Portuguese architecture practice PLATAFORMArq has built a luxury retreat within tunnel-like stone walls to create "a passage of time" in Monsanto, Portugal.
Named Bode Country House, the 680-square-emtre house is located at the foot of the historic village of Monsanto, nestled in the hills.
The new house was envisioned as a discreet luxury retreat that exudes new life in a place once poetically described as an "island in the sky."
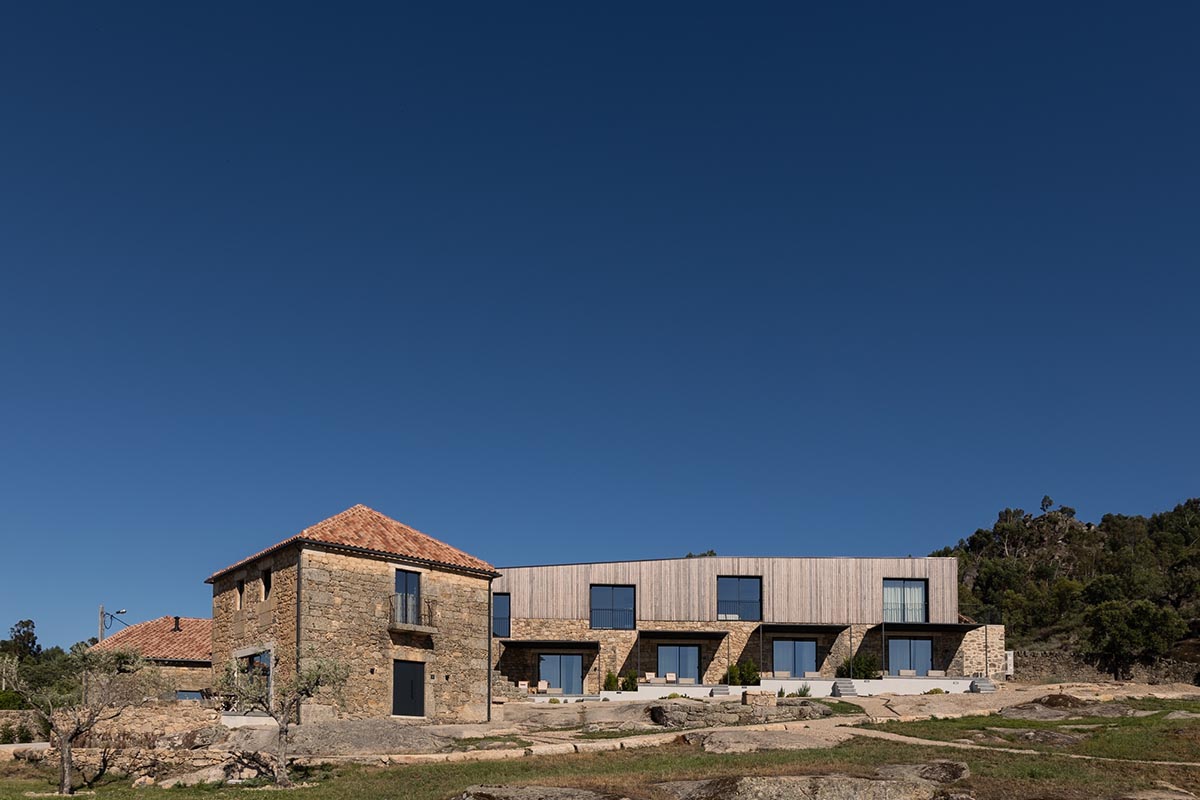
PLATAFORMArq has designed a retreat that takes cues from its original context, by using local materials and harmonizing it with modern touches.
The new design of the retreat was developed by using original rural ruins, ancient structures that once housed life and agricultural activity.

"Bode, remaining true to the original designation of the property, perfectly embodies the character and spirit of this region of Portugal," said the firm.
"This is a place where time seems to have slowed down, where wind-worn stone walls and deep blue skies create a symphony of nature. Bode Country House is the confluence of past and present, where rural authenticity meets modern comfort," the studio continued.

According to the architects, these weathered stone walls and some decaying wooden structures are remnants of the past, witnesses to the passage of time.
"However, with love and dedication, these ruins have been restored and expanded, transforming into a country house that exudes charm and hospitality," the studio added.
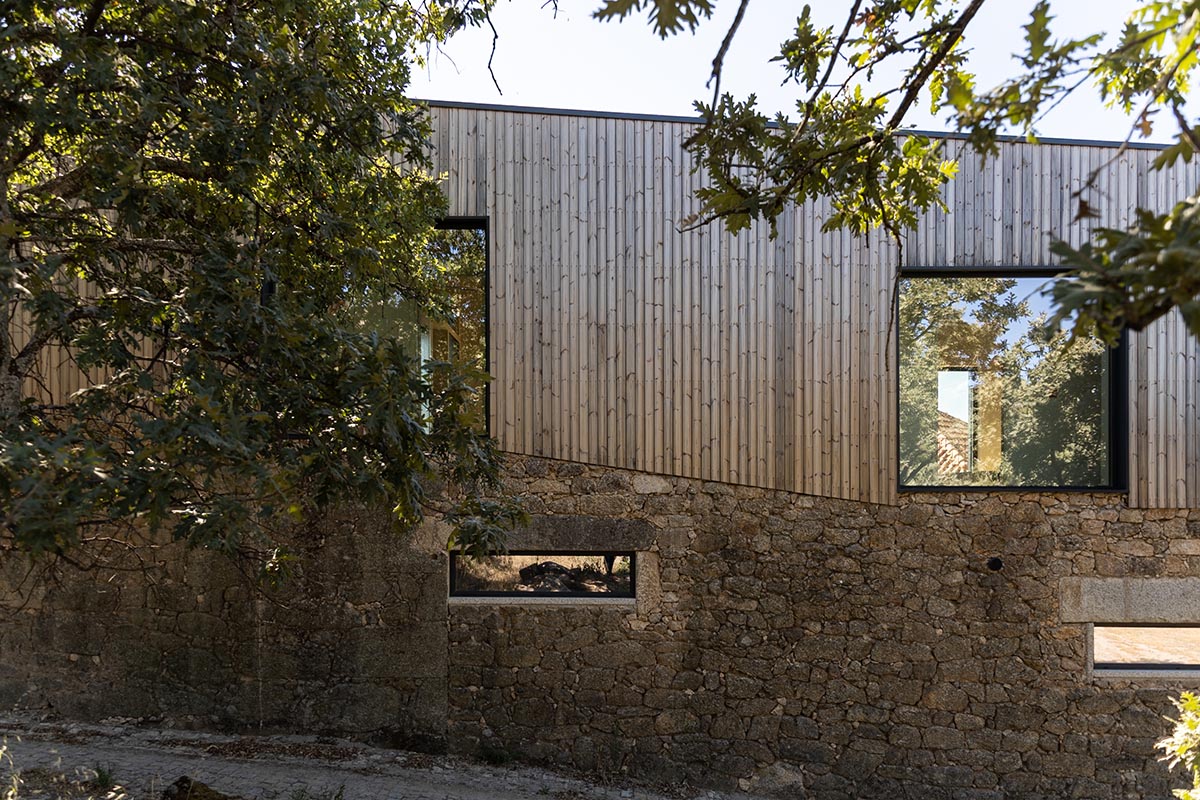
The two-storey building has a tunnel-like layout that connects other building through a glass passage.
While continuous circulation is adopted as part of a design strategy, thick layers of stone walls are deeply felt within the guest rooms that translate the history of structure.

"The uneven terrain embraces the old structures, bounded by stone walls that tell stories of past generations," the studio added.
"Every stone, every tree, every detail of the landscape has become an integral part of this charming place."
"Urban intervention respected the morphology of the land and the essence of the original constructions, creating harmony between past and present," the office added.
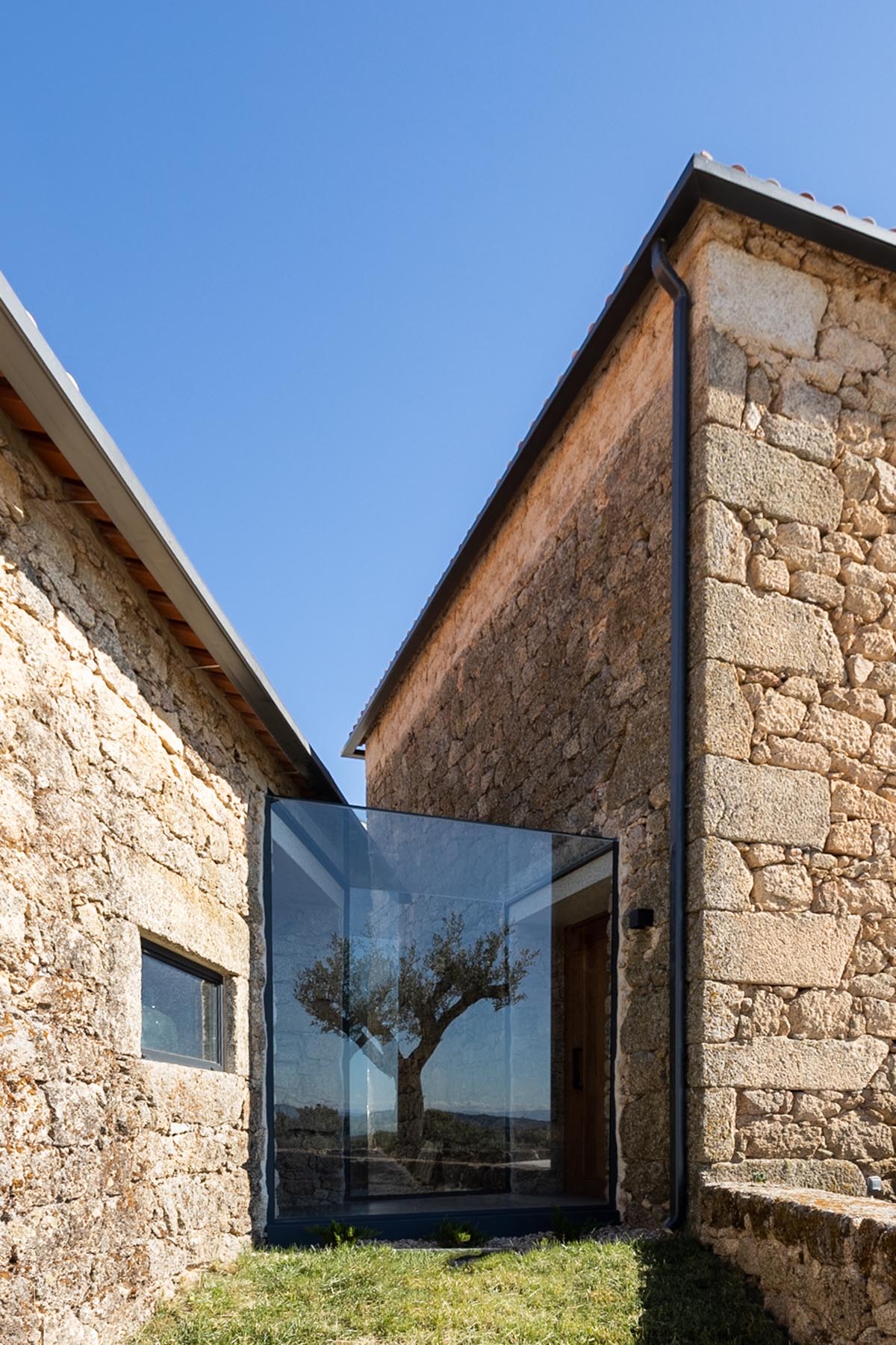
The house emerged as a rocky outcrop, with the ruins, which was a starting point for the architects. Two old buildings are connected with a fully glass passage, bringing contemporary feel and creating synergy between them.
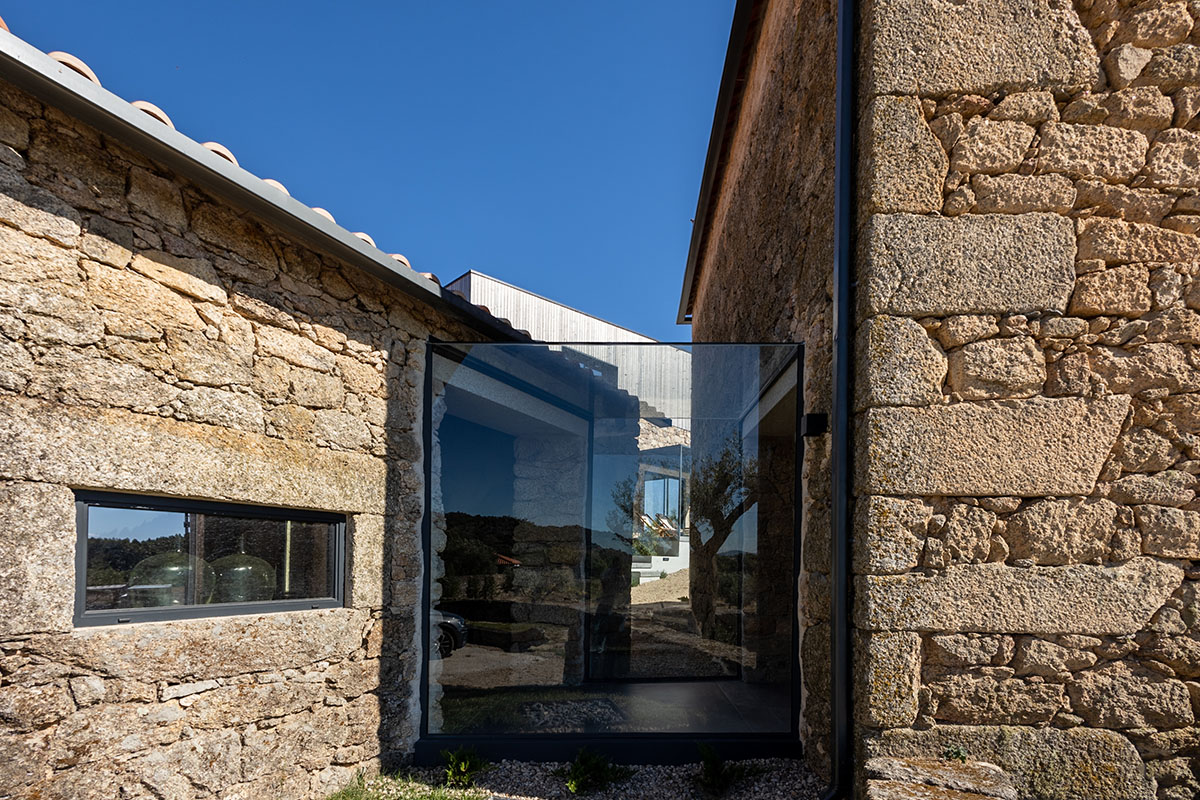
The fusion of past structures and contemporary elements results in a unique experience where guests can appreciate history and modernity in perfect symbiosis.
Sitting on a 53,560 square meters of land, the site offers a stunning backdrop for this country house. On the ground floor, the architects designed social areas such as kitchens, dining areas, and living rooms - which are interconnected. This layout creates a warm and conducive environment for socializing.

Four well-furnished bedrooms are arranged on the ground floor, each with private sanitary facilities accessible directly from the outside. Six additional bedrooms are located on the first floor to provide breathtaking views as far as the eye can see.

"As guests venture into the outdoor areas, they encounter a pool nestled in the rocks and patios shaded by pergolas, creating ideal spaces for relaxation and contemplation. Here, in the shade of trees, under a clear sky, visitors can experience the peace and serenity that pervade this place," said the office.

Bode Country House is described more than just a rural retreat; "it is a testament to the beauty of Portuguese rural tradition in harmony with contemporary comfort and elegance."

The retreat is a place where stories of the past meet promises of the future, and where guests can relax and experience the magic of living in an enchanting space.
The project is a tribute to simplicity and sophistication, a celebration of authenticity and hospitality. It is undoubtedly a refuge not to be missed in the heart of Portugal.
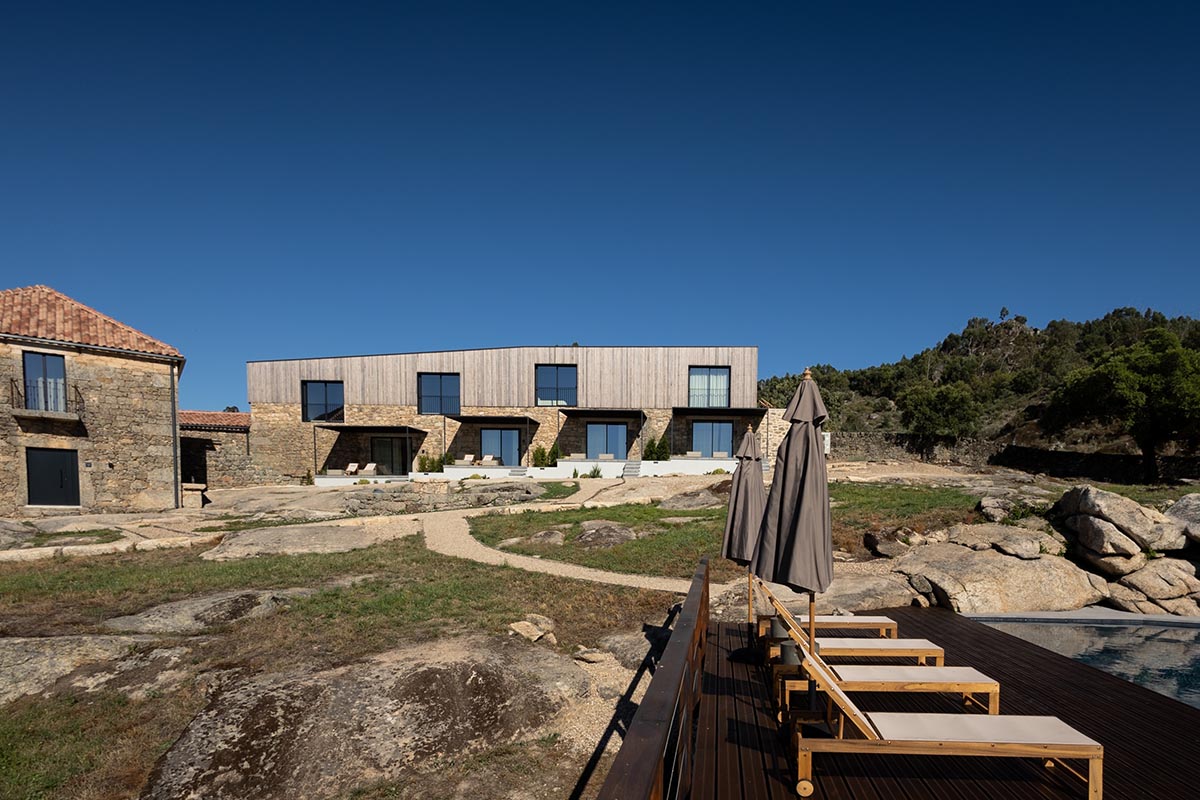

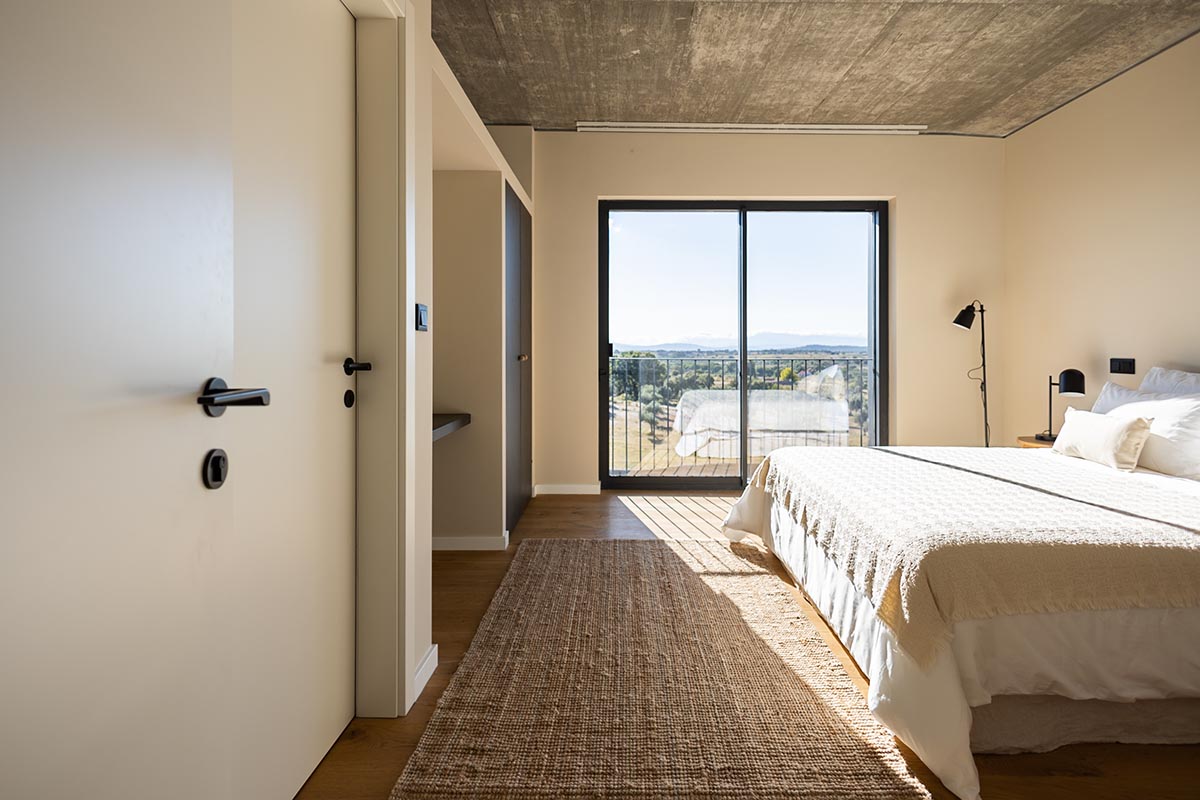


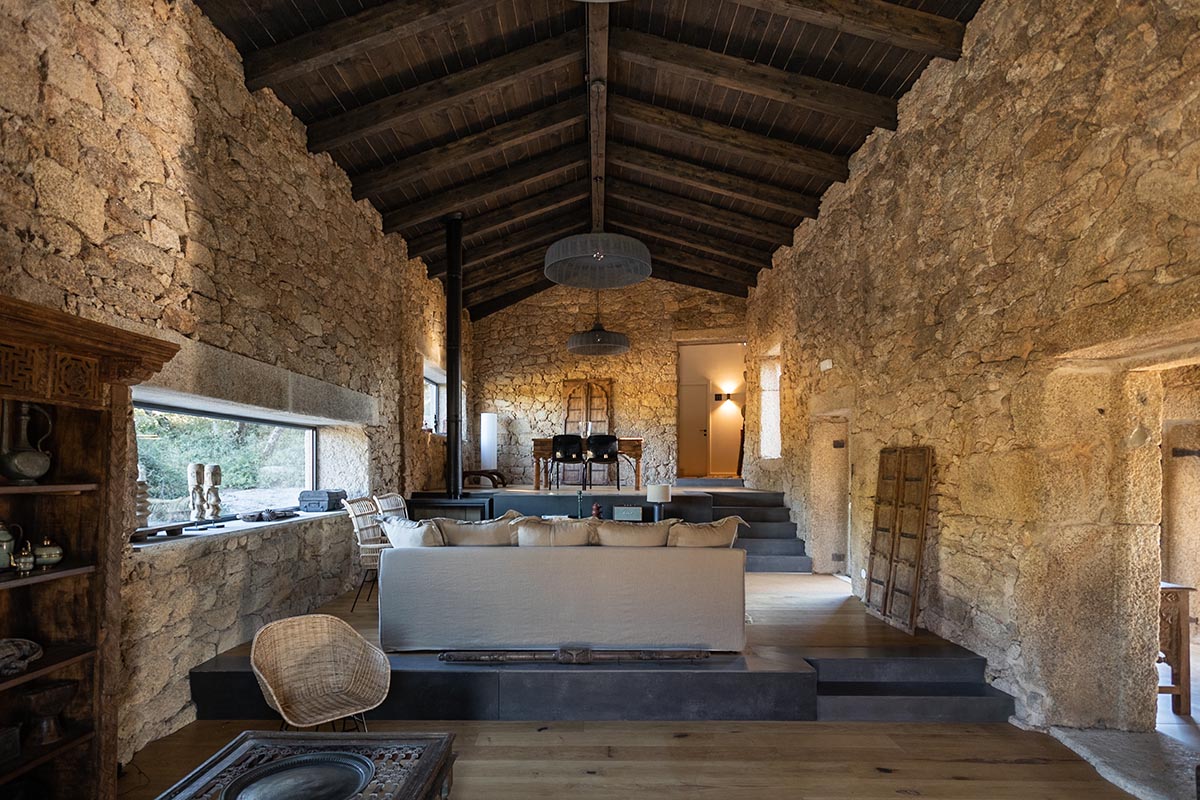
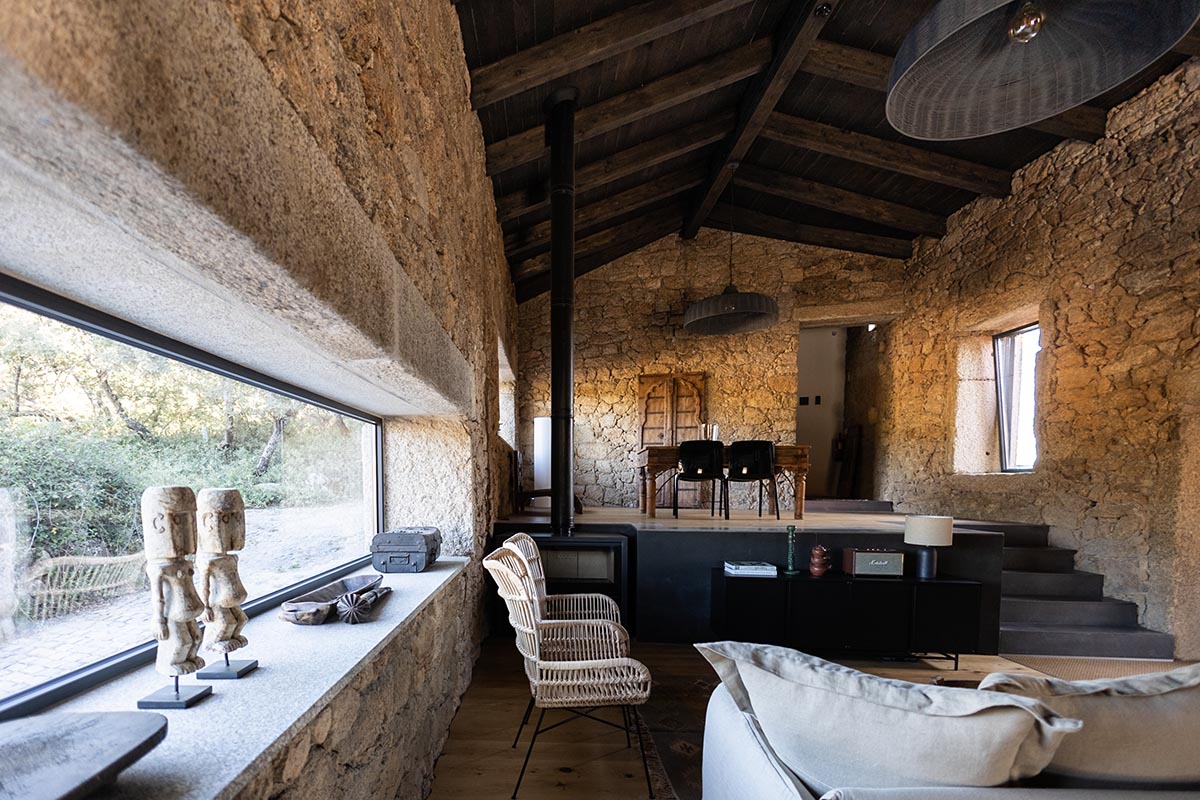
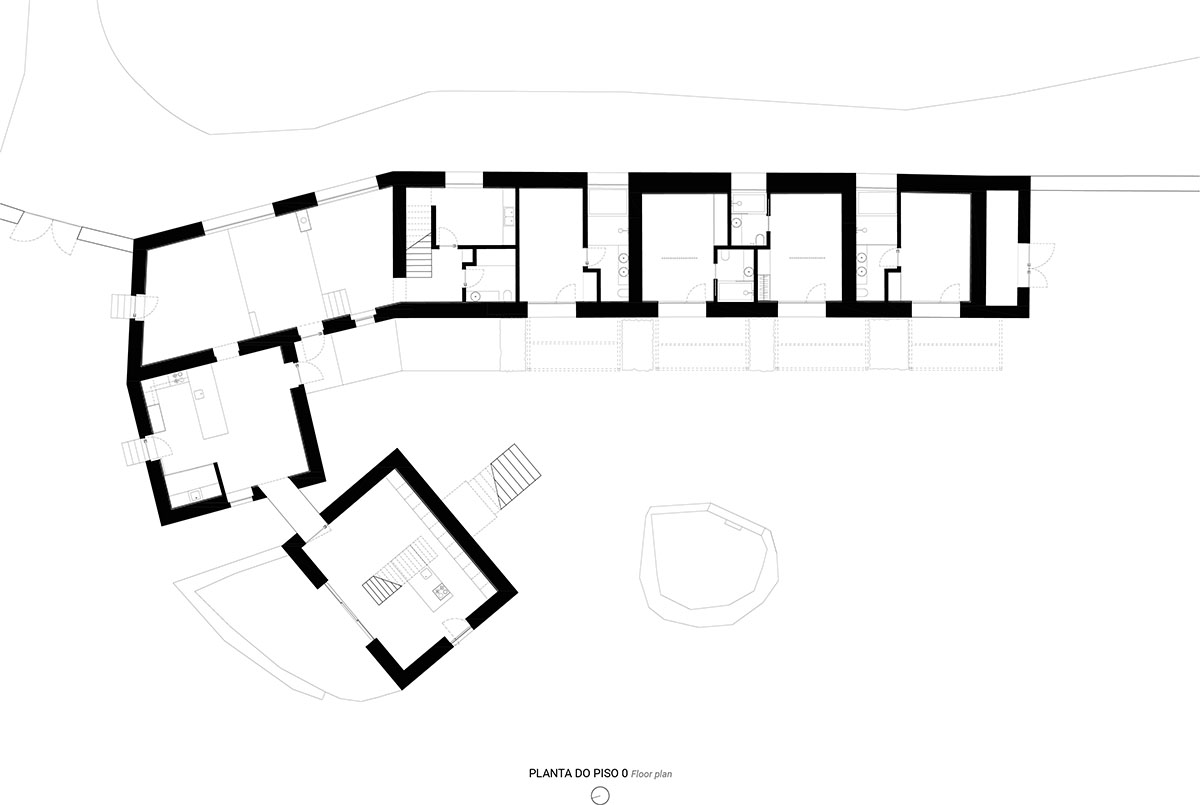
Ground floor plan

First floor plan
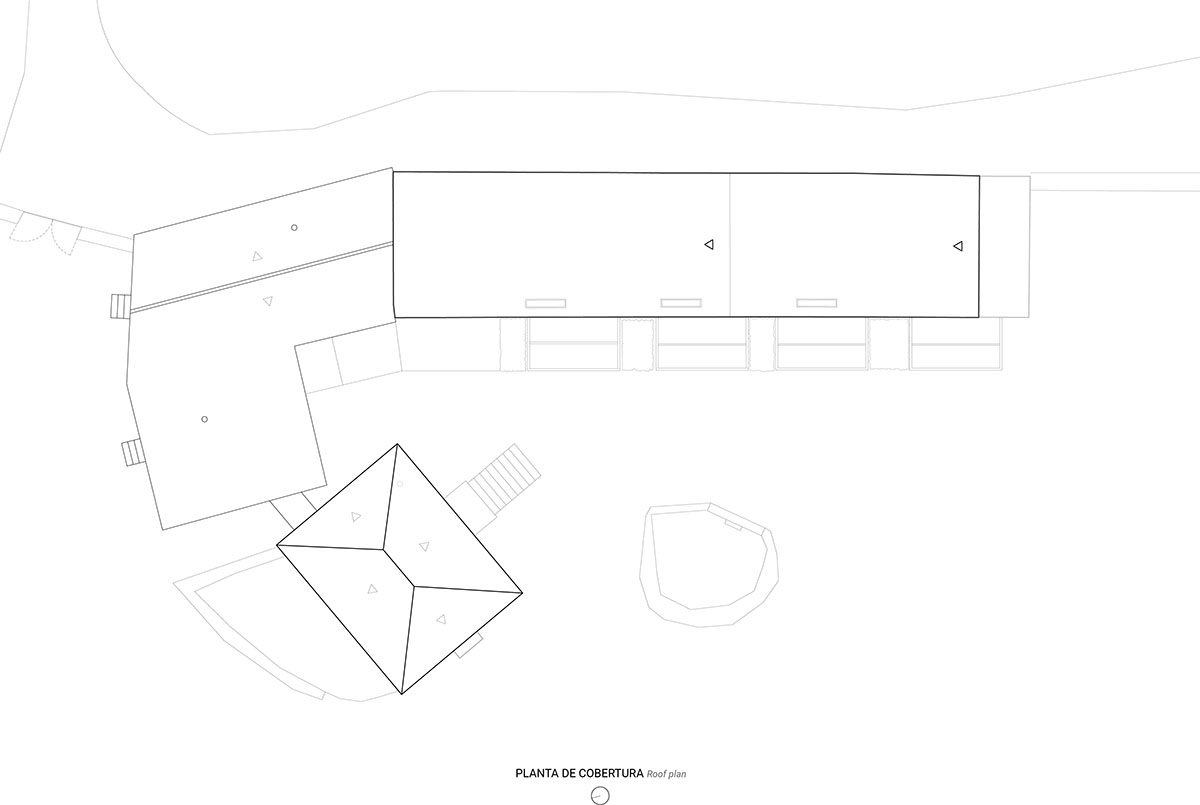
Roof floor plan
Project facts
Project name: Bode Country House
Architects: PLATAFORMArq
Location: Monsanto, Portugal.
Completion Year: 2023
Gross Built Area: 680m2 / 7320ft2
Lead Architects: Paulo Borges, Pedro Leitão
All images © João Saraiva.
All drawings © PLATAFORMArq.
> via PLATAFORMArq
