BLOCO Arquitetos Creates Second Skin From Artisanal White Bricks For A House In Brazil
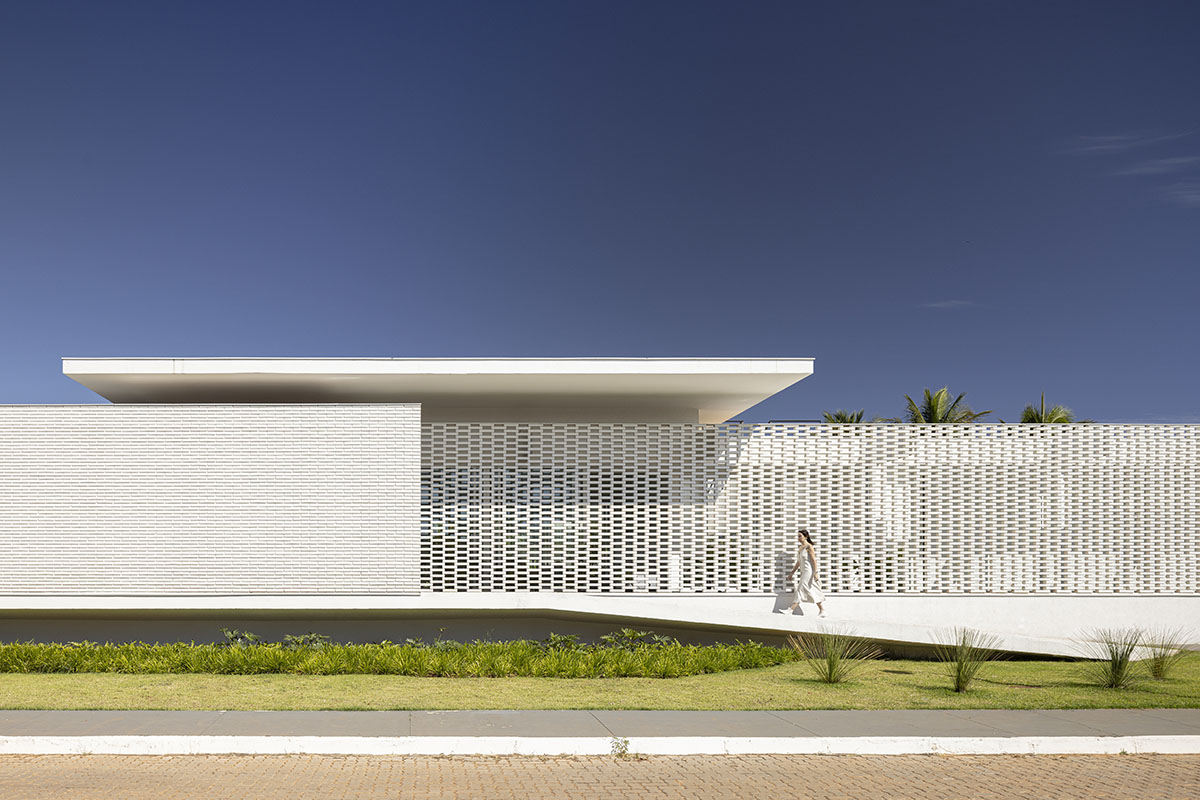
Brazilian architecture practice BLOCO Arquitetos has created a second skin from artisanal white bricks for a house in Brasília, Brazil.
Named White Bricks House, the 600-square-metre house takes cues from a white color which is the predominant external color that makes up the character of Brasilia.
The White Bricks House was built by using artisanal touches and details implemented by masons-craftsmen, representing a slow and precise process.
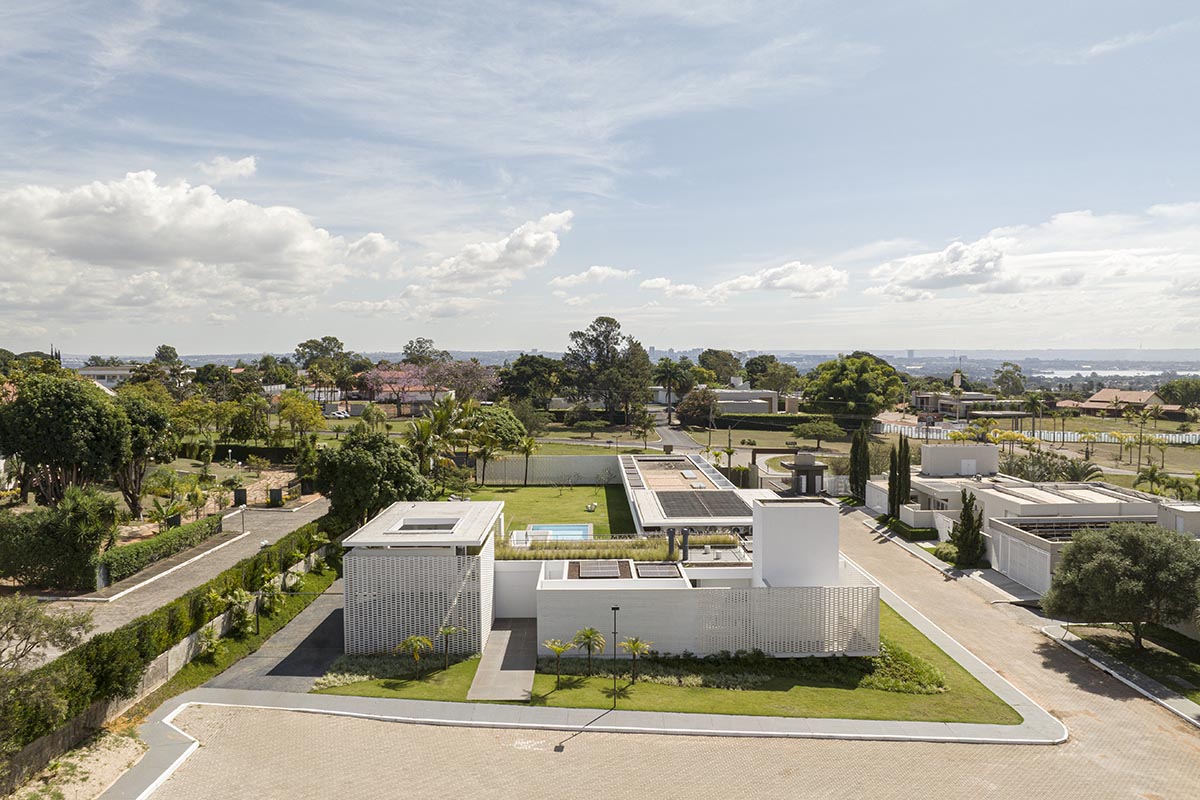
The low-lying house consists of several living and bedrooms with a spacious living area in an L-formed layout overlooking a large green area and a semi-olympic lap pool on south-east side.

"Important public buildings in Brasilia have white as the predominant external color, whether in painted surfaces or coverings. It can be said that the color white is, therefore, an important “architectural element” in the Monumental Axis in Brasília," said BLOCO Arquitetos.
"Therefore, the decision to paint the house white came from the idea of appropriating this characteristic of the city. The color white also functions as a common “language” that unites the different materials in the building, such as concrete, masonry, metal and solid bricks," the office added.
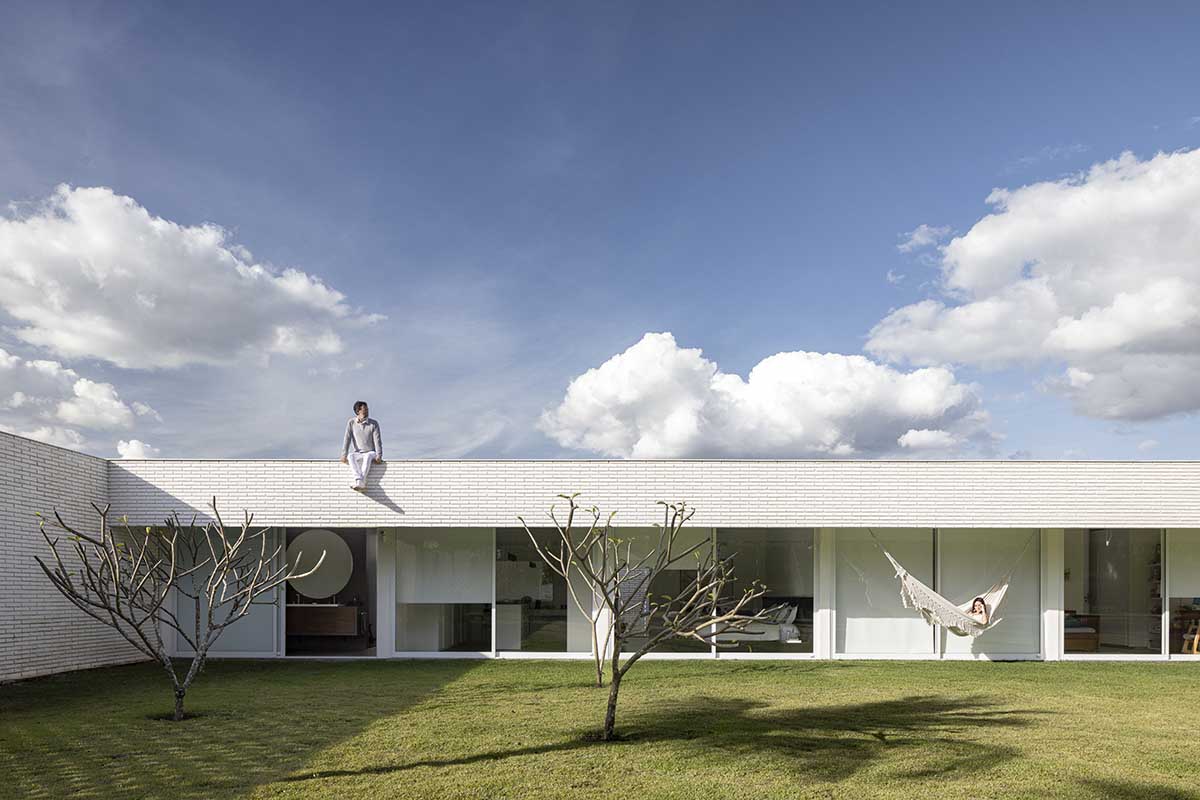
According to the studio, the construction process of the house was not very widespread in Brasília nowadays, because the use of exposed solid bricks was dependent a constructive complexity.
The process required precision and constructive refinement, elements that are very present in the most representative public buildings of Brasilia.
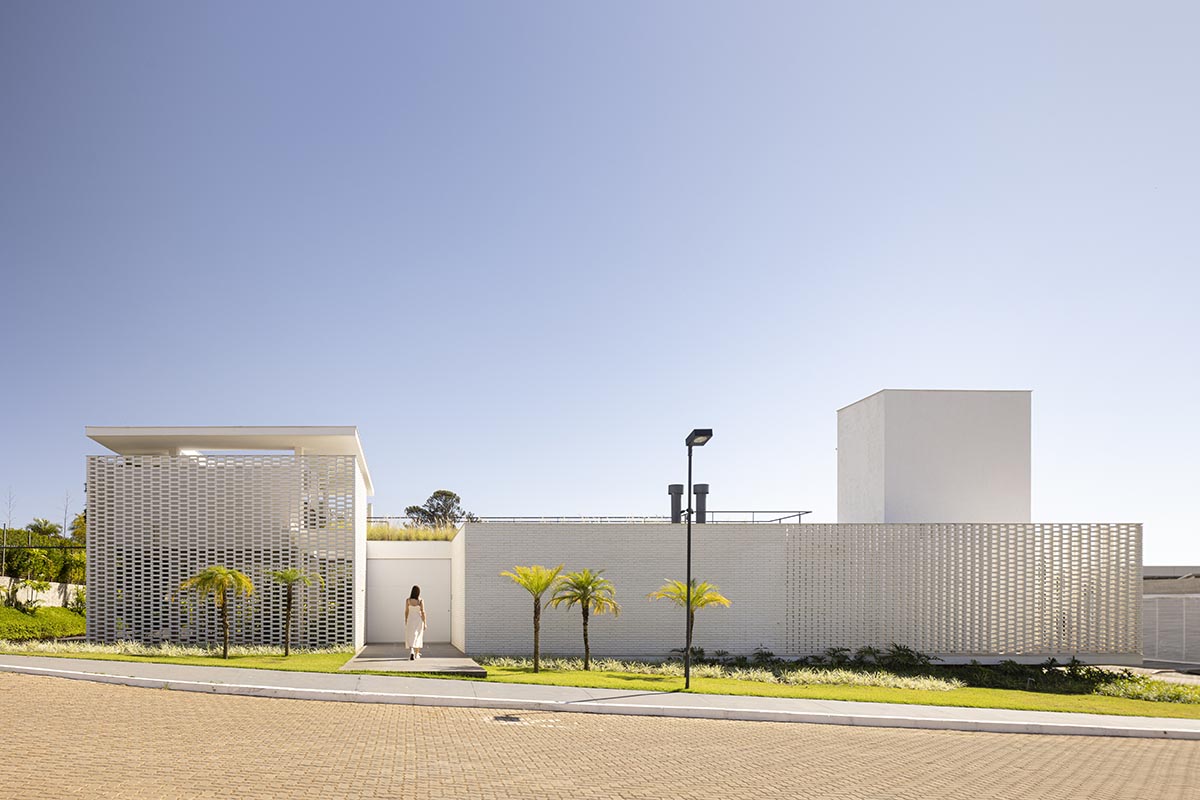
The house was built on a residential complex in the Lago Sul region of Brasília, the studio distributed the program around the perimeter of the plot so that all the main rooms of the house could face the central area, with a large green area and a semi-olympic lap pool.
The architects directed the bedrooms, living rooms, verandas, kitchen and even the garage towards the large garden environment that also functions as a central patio.
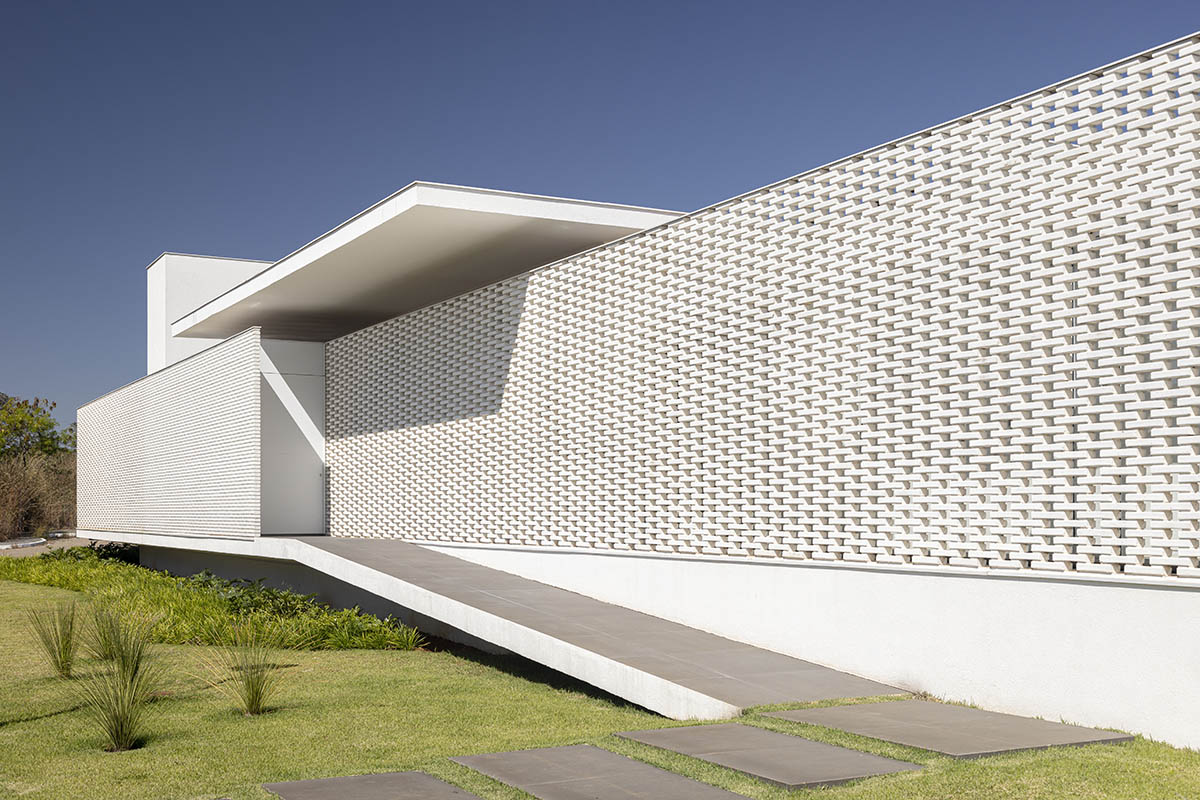
The architects covered facades with an outer layer of solid white-painted bricks. "Its different degrees of openness are formed by the variable spacing between the bricks," the studio explained.
"The level of visibility through the bricks reflects the different levels of privacy that are desired for each room. The “hollow” spaces between the bricks also allow for natural cross ventilation."
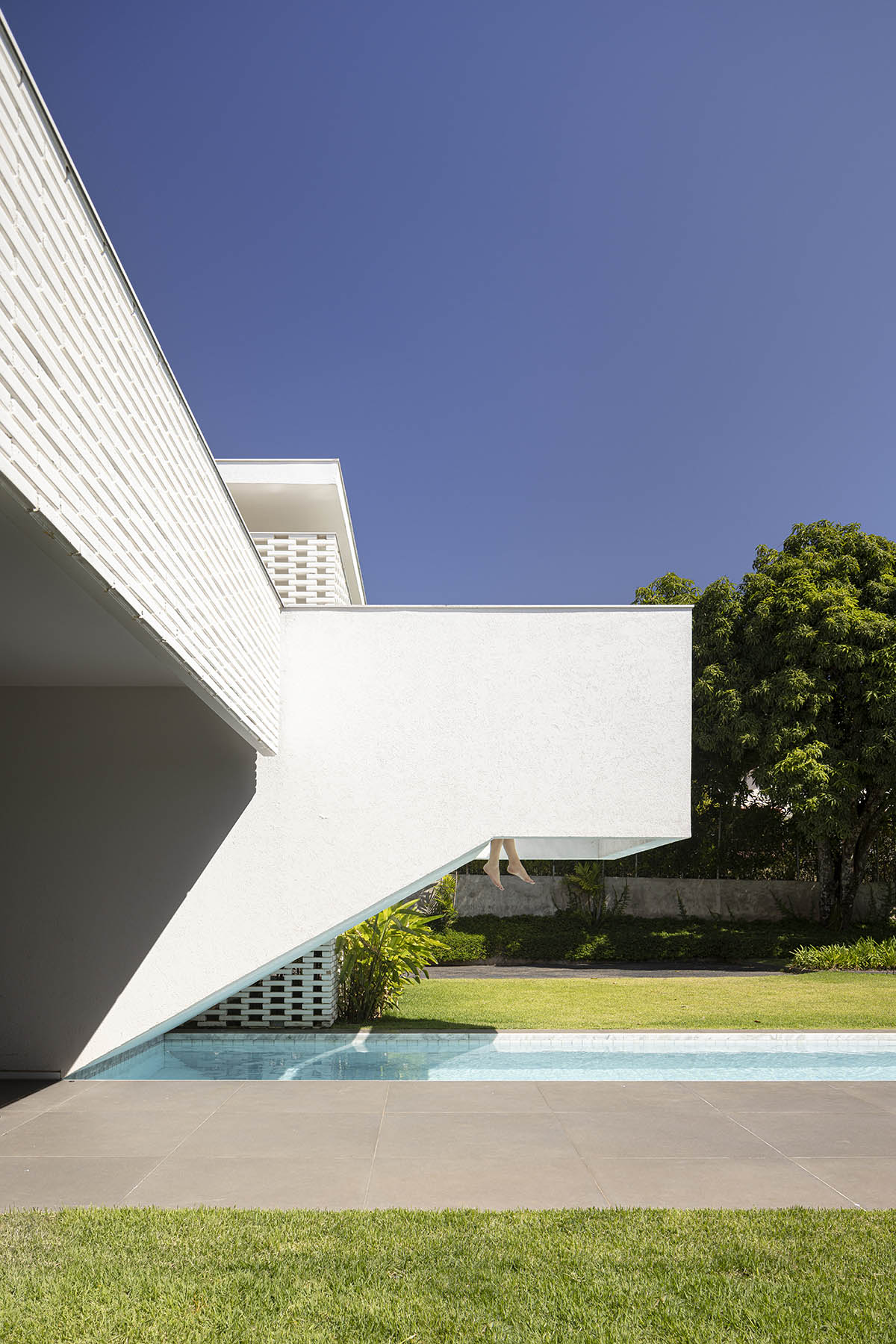
The bricks create a second facade resembling a lace-like appearance, the perforated facade also helps to control direct sunlight, natural ventilation, and the desired privacy.
The studio designed custom-made bricks in an elongated size specifically for this house.
"The spaced bricks reinterpret one of the most relevant architectural elements in Brasilia, the “cobogó” (breezeblock), that is so important for ventilation and natural lighting in Brazilian architecture," the studio added.
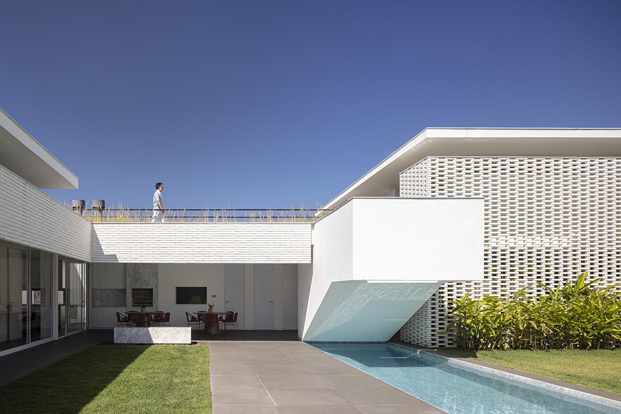
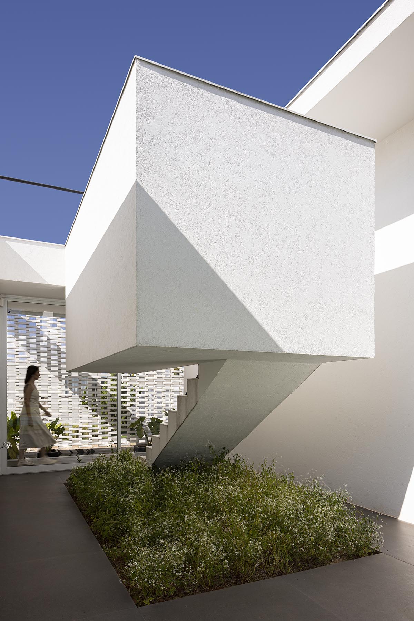
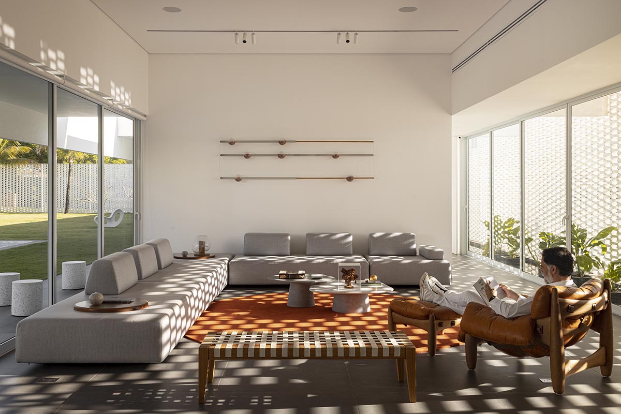
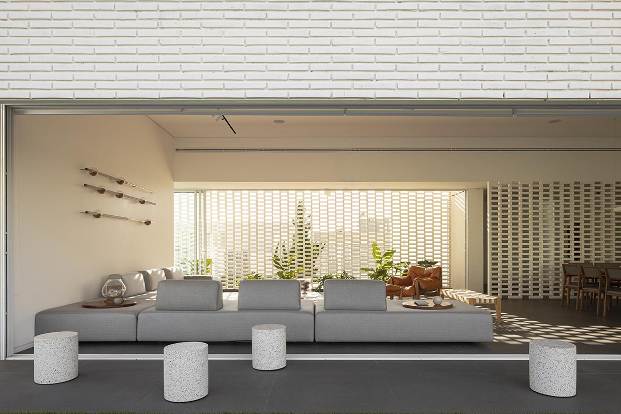
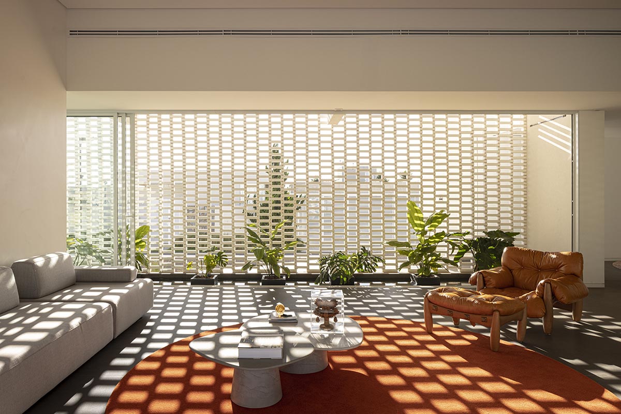
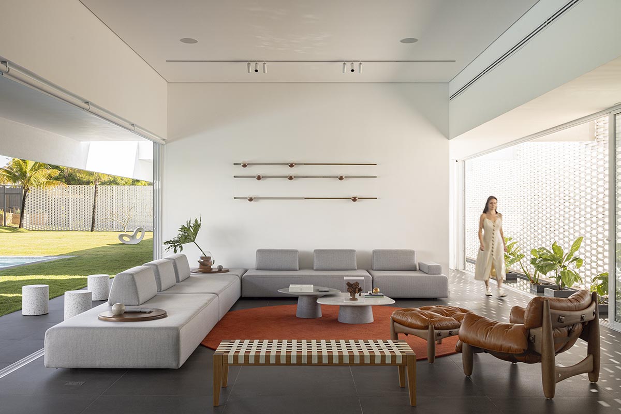
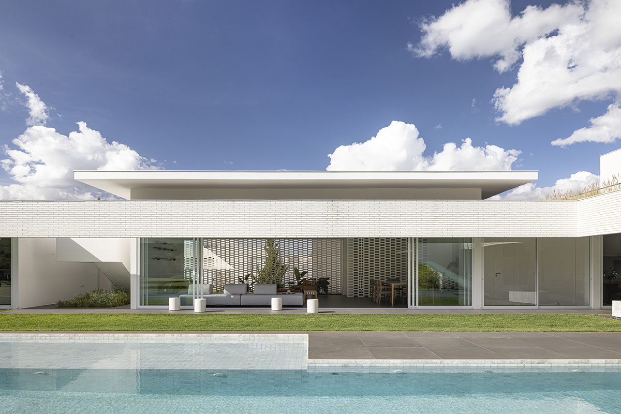
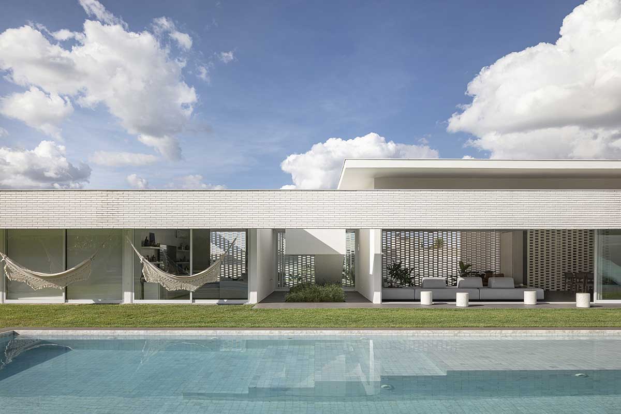
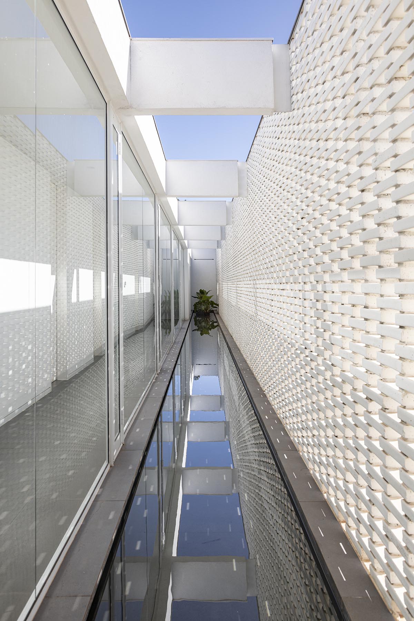
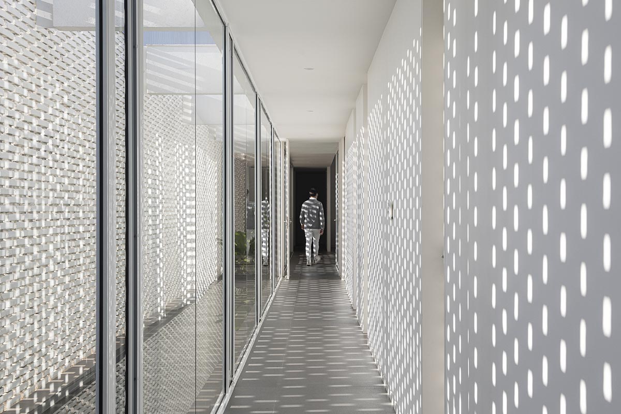
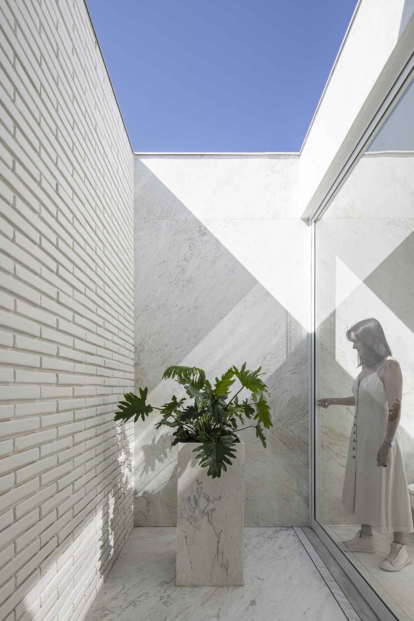
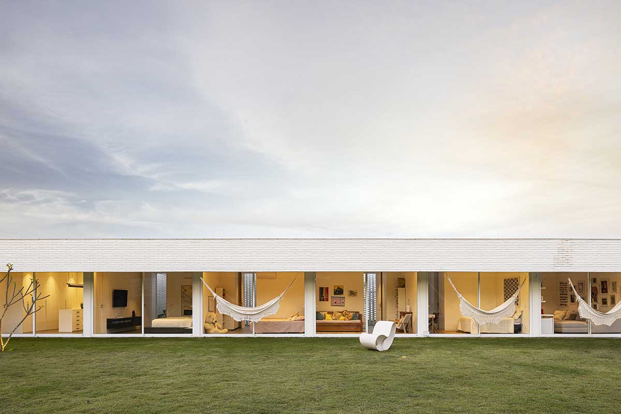
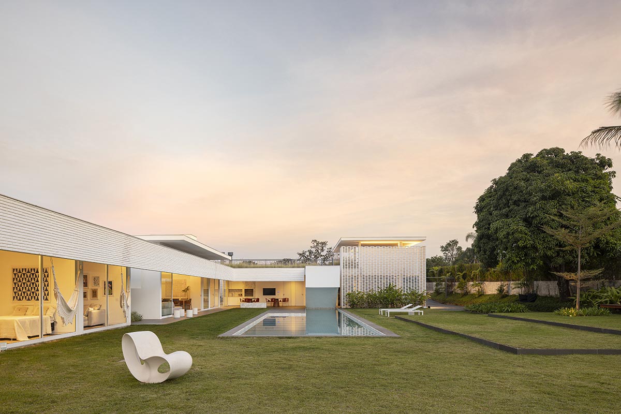
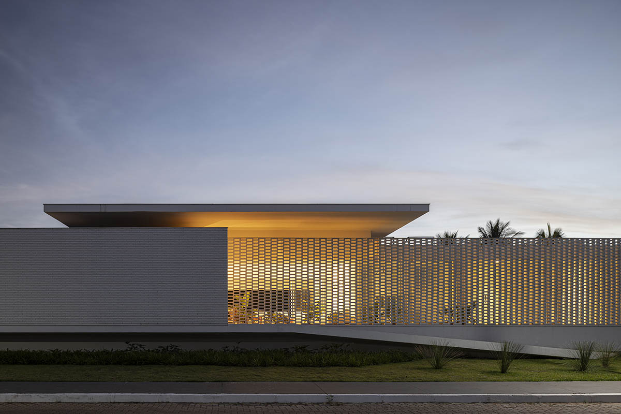
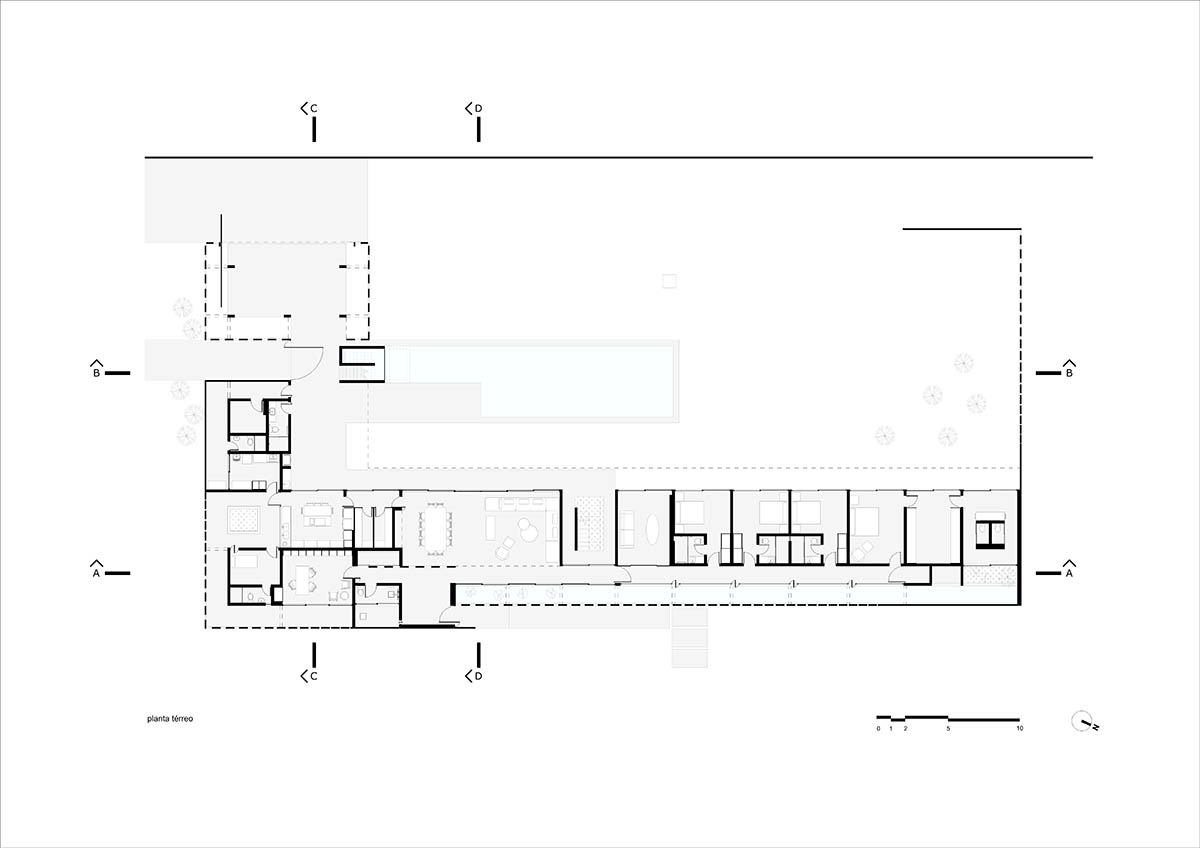
Ground floor plan
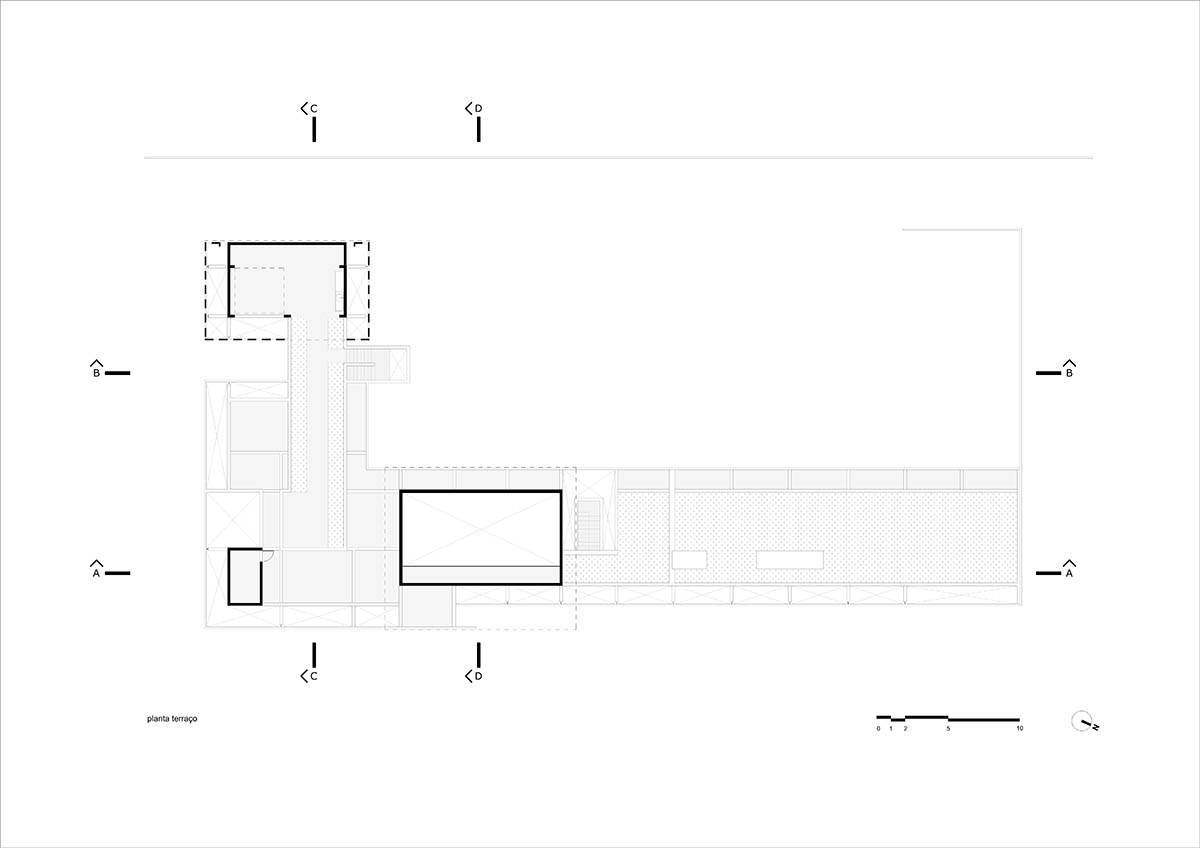
Roof floor plan
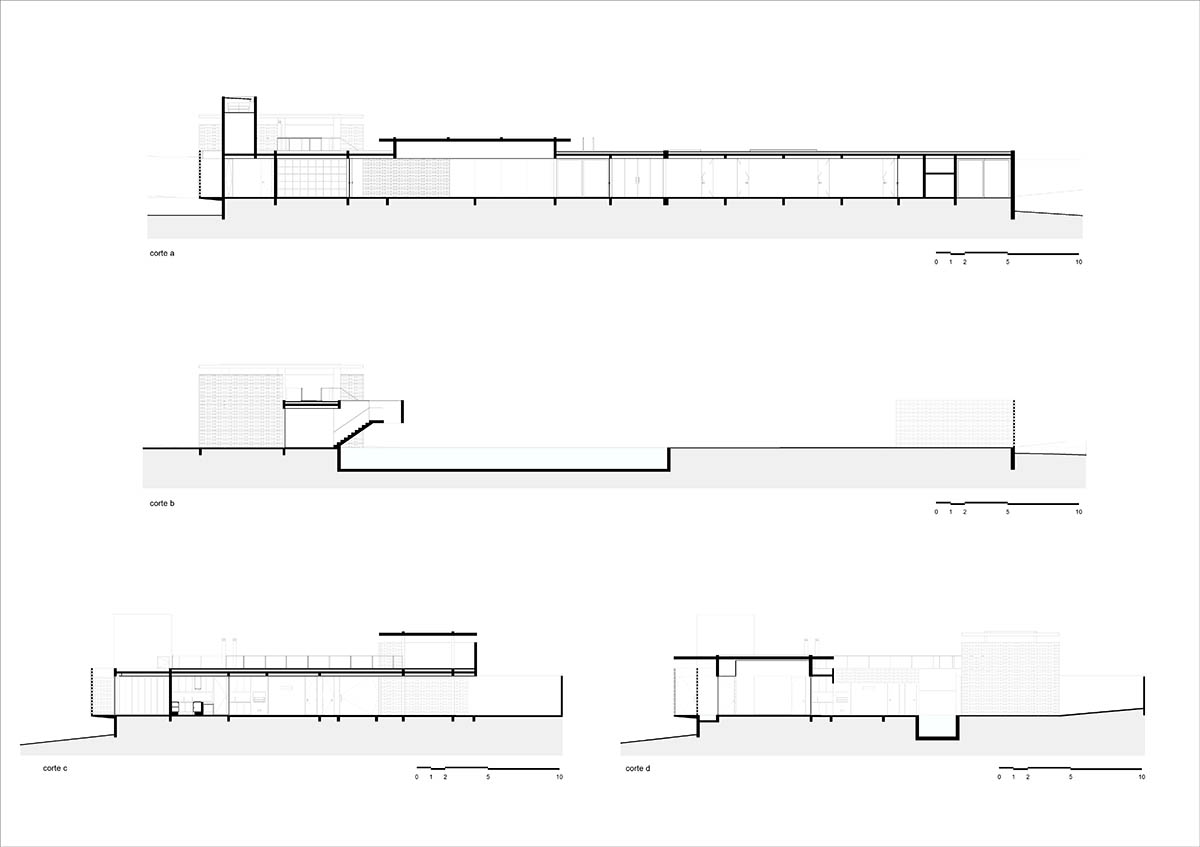
Sections
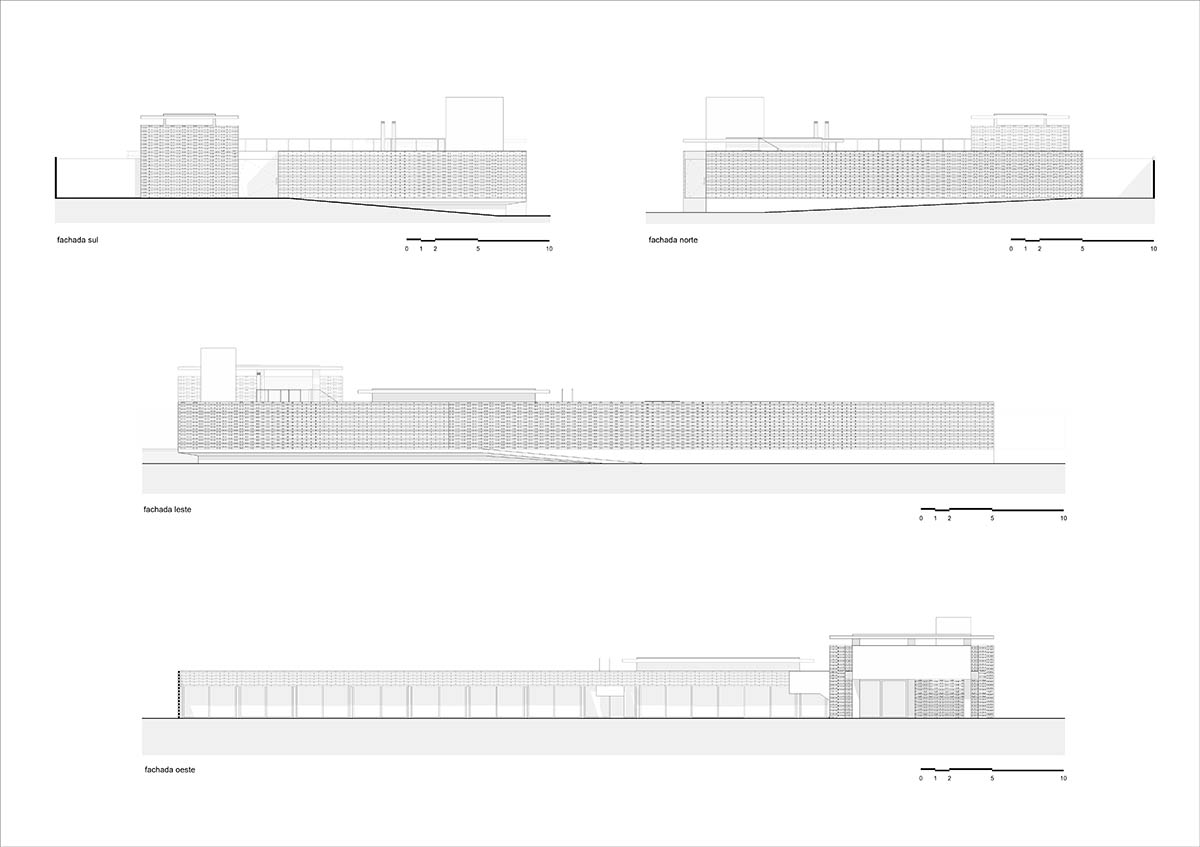
Elevations
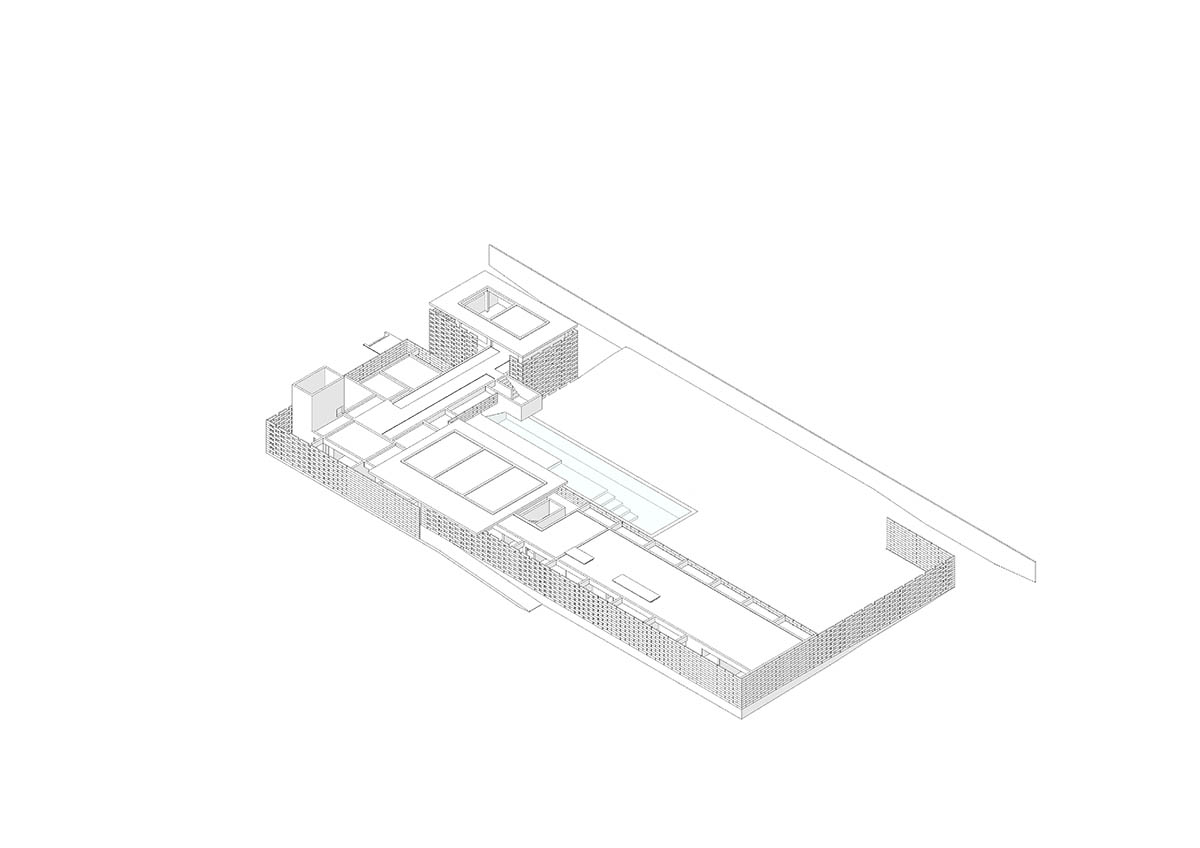
Axonometric diagram
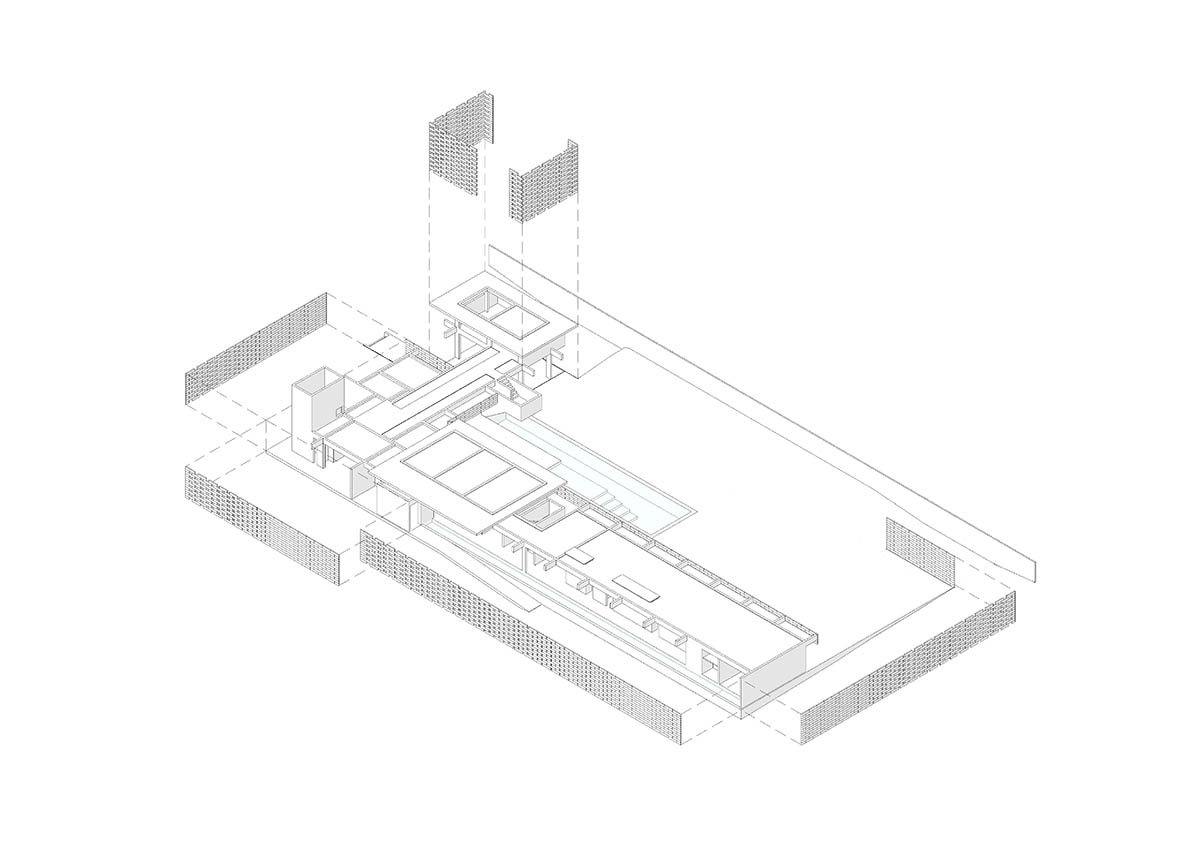
Exploded axonometric diagram
BLOCO Arquitetos was founded in Brasília by Daniel Mangabeira, Henrique Coutinho and Matheus Seco. The office designs projects that play with strong solid-void relationships and foster material richness.
Project facts
Project name: White Bricks House
Architects: BLOCO Arquitetos
Authors: Daniel Mangabeira, Henrique Coutinho, Matheus Seco
Project Coordination: Victor Machado
Project Architect: Giovanni Cristofaro
Built Surface: 600m2
Project: 2016
Construction: 2021-2023
Structural Project: André Torres
Lighting Design: Dessine
Landscape Design: Fábio Camargo
Contractor: Memória Engenharia
All images © Joana França.
All drawings © BLOCO Arquitetos.
> via BLOCO Arquitetos
