French Kitsch III Is A Cathedral-Like Cafe In Thailand That Features Imperfect Arches
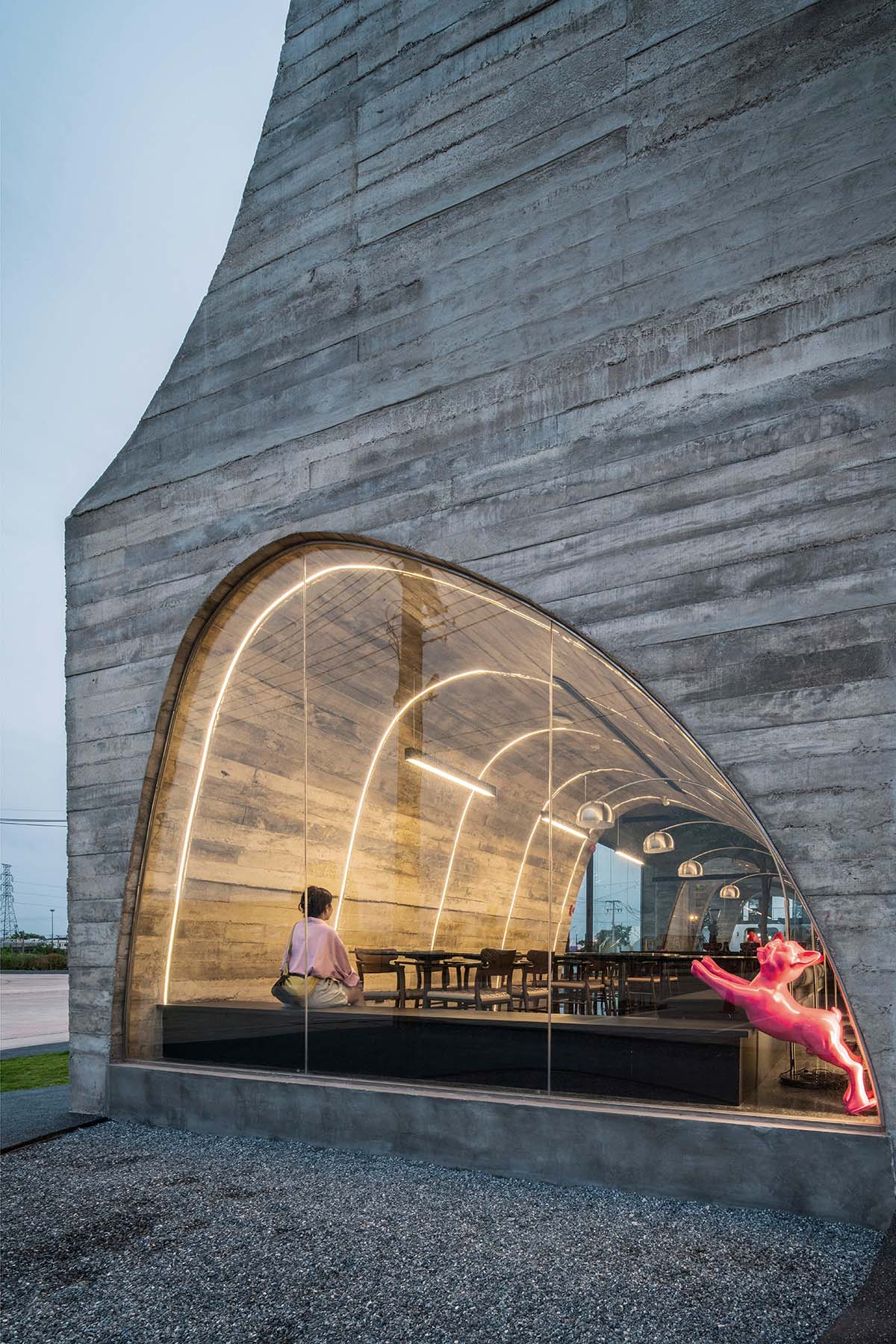
Thailand-based architecture studio TOUCH Architect has designed a cathedral-like cafe that features imperfect and rhythmic arches arches to enhance the concept of "French" and "Kitsch" in City Link, Mueang, Nakornratchasima, Thailand.
Named French Kitsch III, the project's primary design idea is derived from a combination of the words "French" and "Kitsch."
In addition to being a specialty French patisserie, the owner's passion for French bulldogs serves as the brand's identity, giving the cafe a playful yet sophisticated vibe.
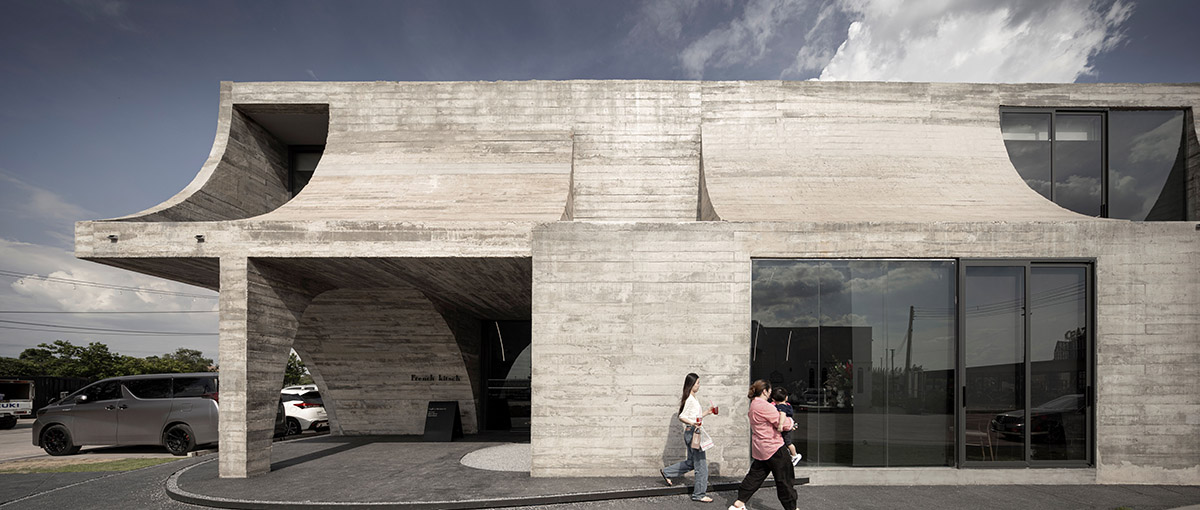
Together with the idea of "Kitsch," a kind of art that values imperfection in materials and architectural details, the 360-square-metre cafe seeks to improve this image by alluding to an imperfect croissant shape.
The main source of inspiration for the design, where rhythmic arches are developed, is considered to be the French cathedral. Imperfect arches of various scales are utilized in place of symmetrical arches.

Image © Anan Naruphantawat
Perfect rectangular mass served as the foundation for the design, which was then imperfected by inverted imperfect arches on the second level and imperfect arches on the first.
These first-floor arches greet guests with their classic yet contemporary appearance, casting shadows in their wake.

Image © Anan Naruphantawat
"When light passes through the arched window, it creates reflections on the floor, similar to that of cathedral glass," said TOUCH Architect.
"The oversized, imperfect arch also creates a continuous space from the counter to the second floor, highlighting the full-function counter, allowing it to be seen from both floors."
"On the second floor, voids are carved into the inverted curves, allowing sunlight to enter while acting as a shading device," the studio added.

The use of textured concrete, which shows the authenticity of the material and can be beautiful on its own, enhances the idea of perfection in imperfection because the wall is not entirely smooth.
Additionally, by emphasizing the imperfect arch curves within the tunnel space and employing concrete as the primary material, the furniture, decorations, and LED lights are made to stand out, giving the cafe a strong, memorable image.
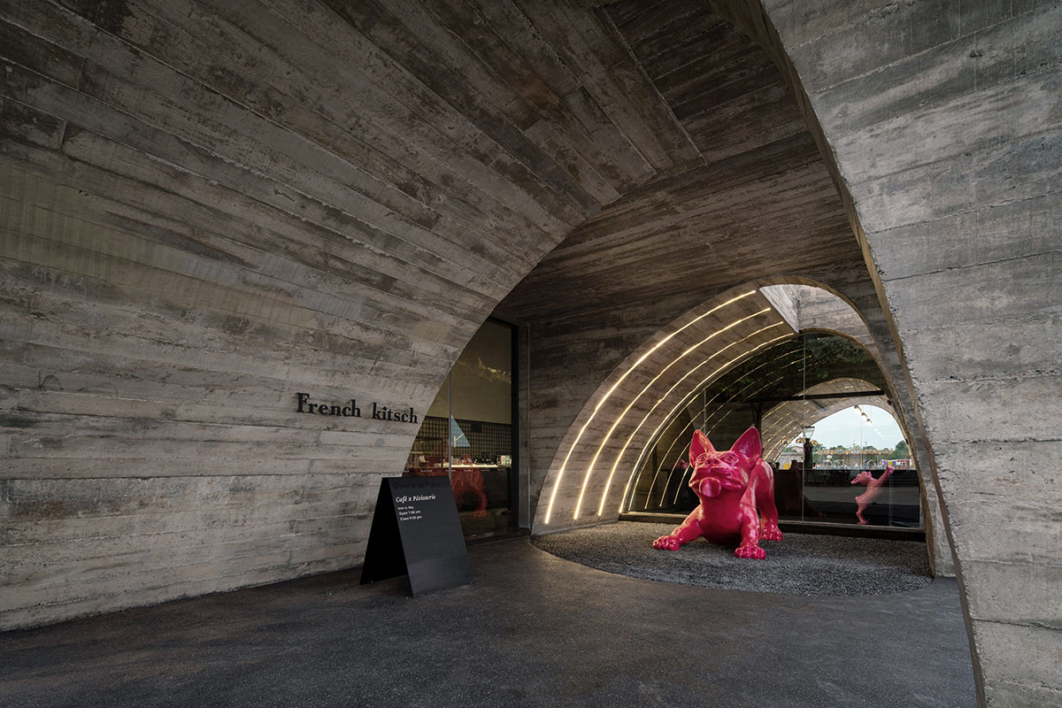



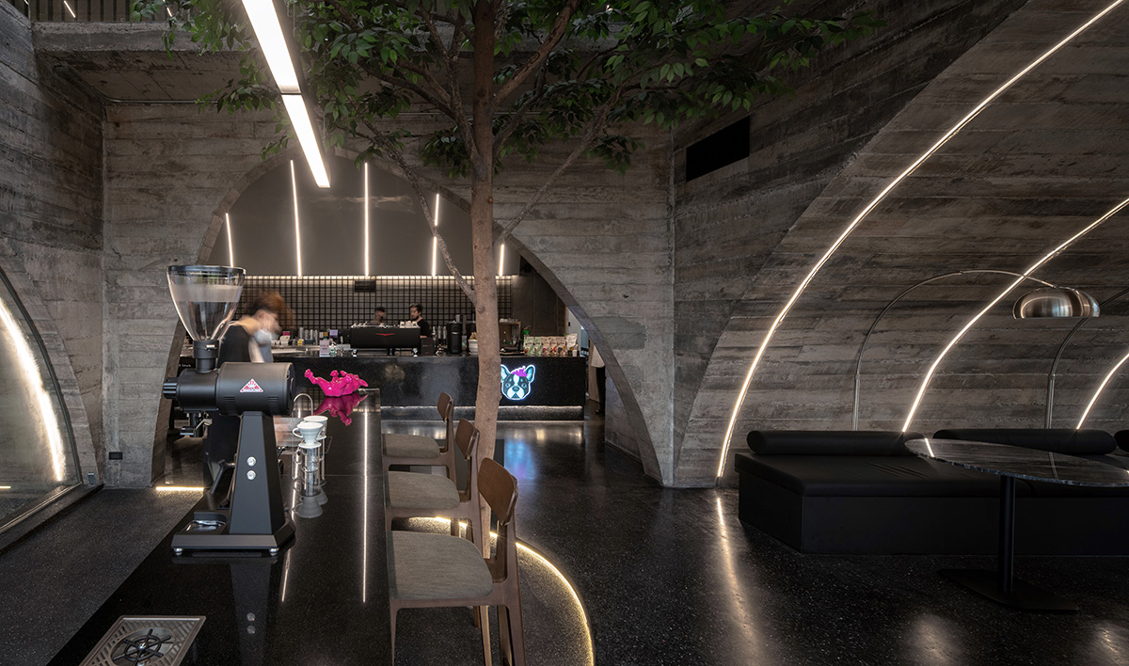
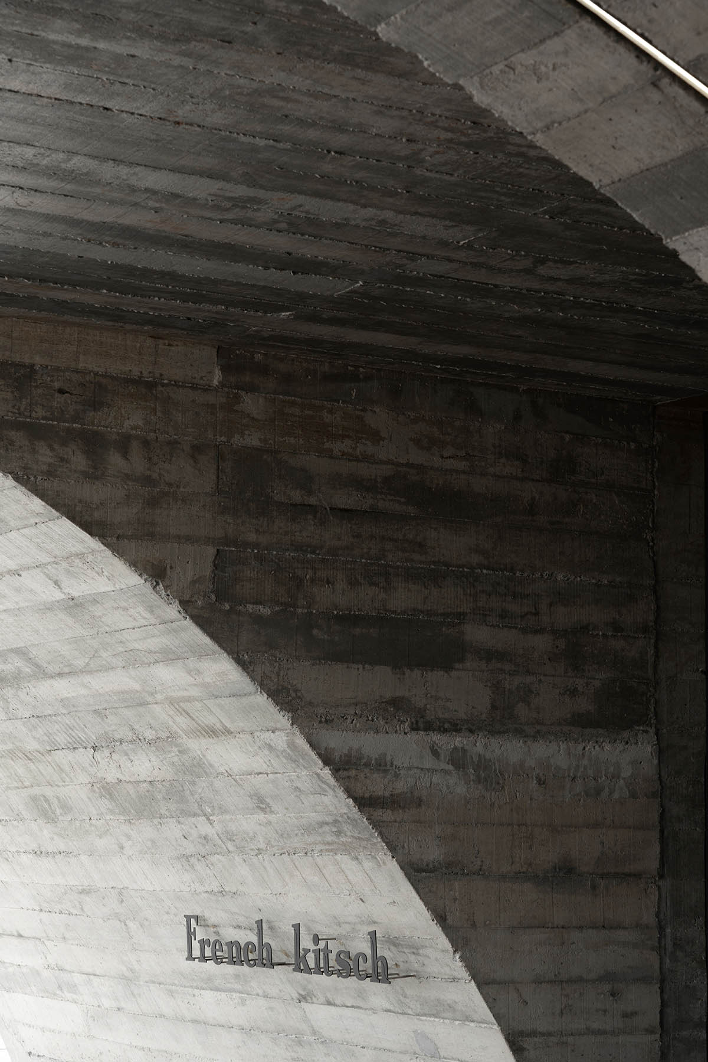
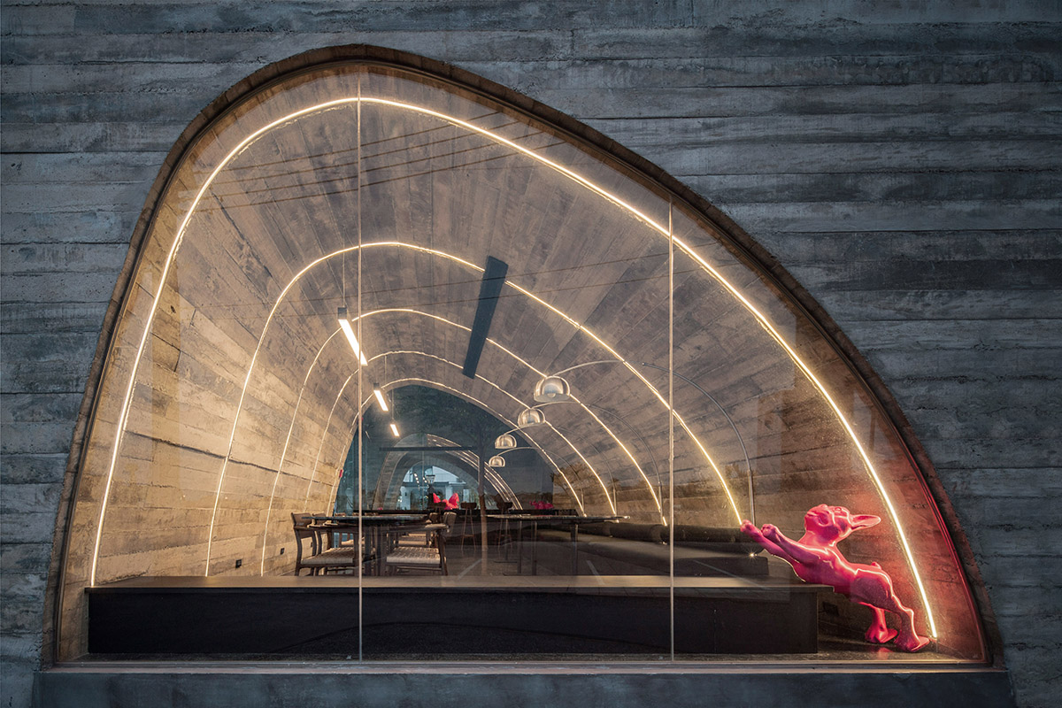


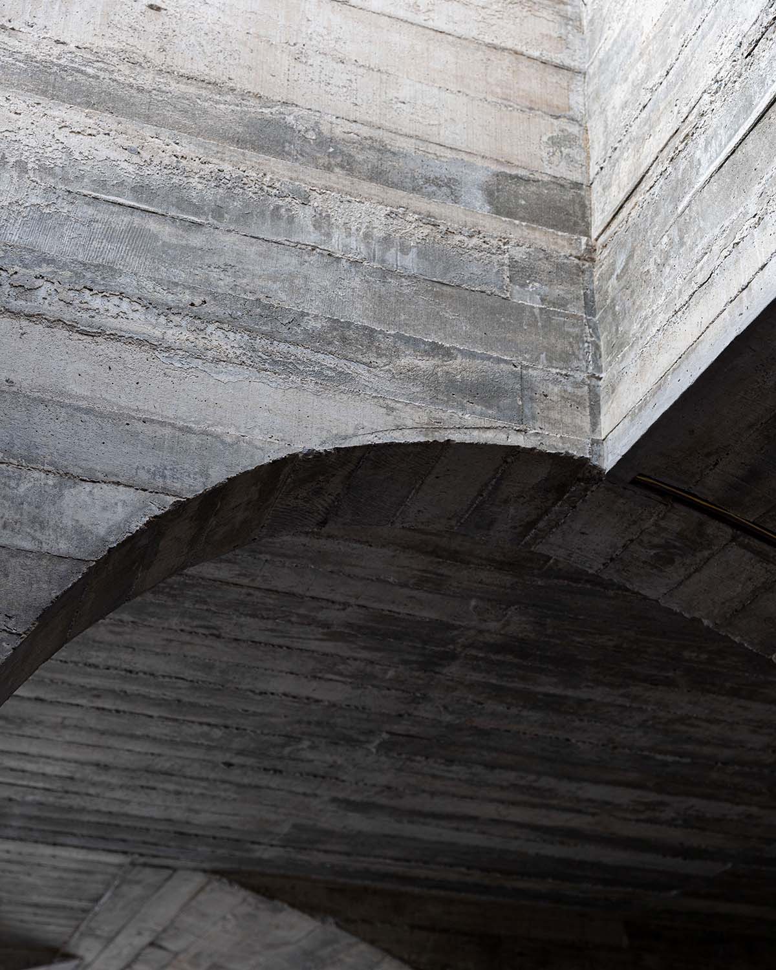
Image © Anan Naruphantawat
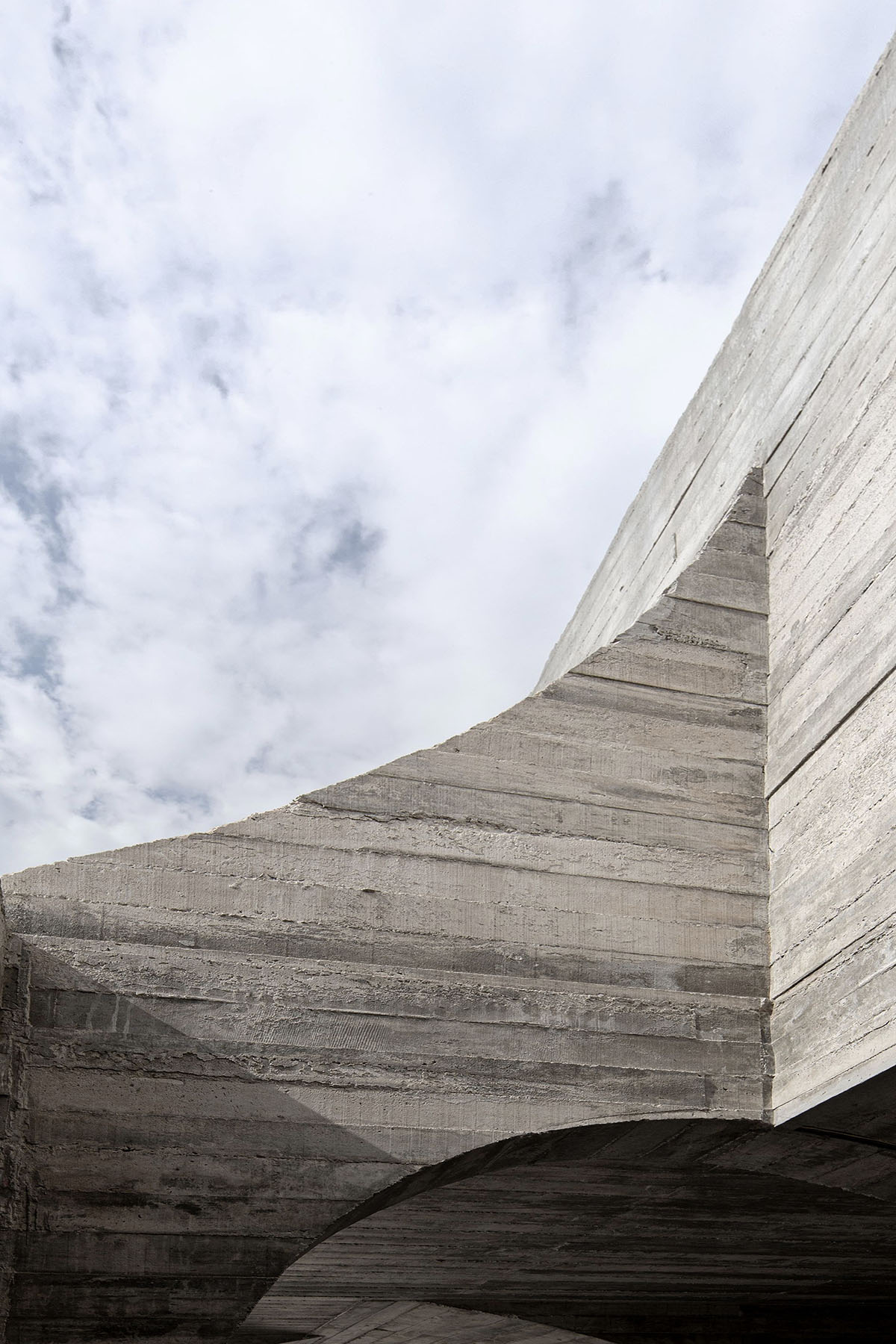
Image © Anan Naruphantawat

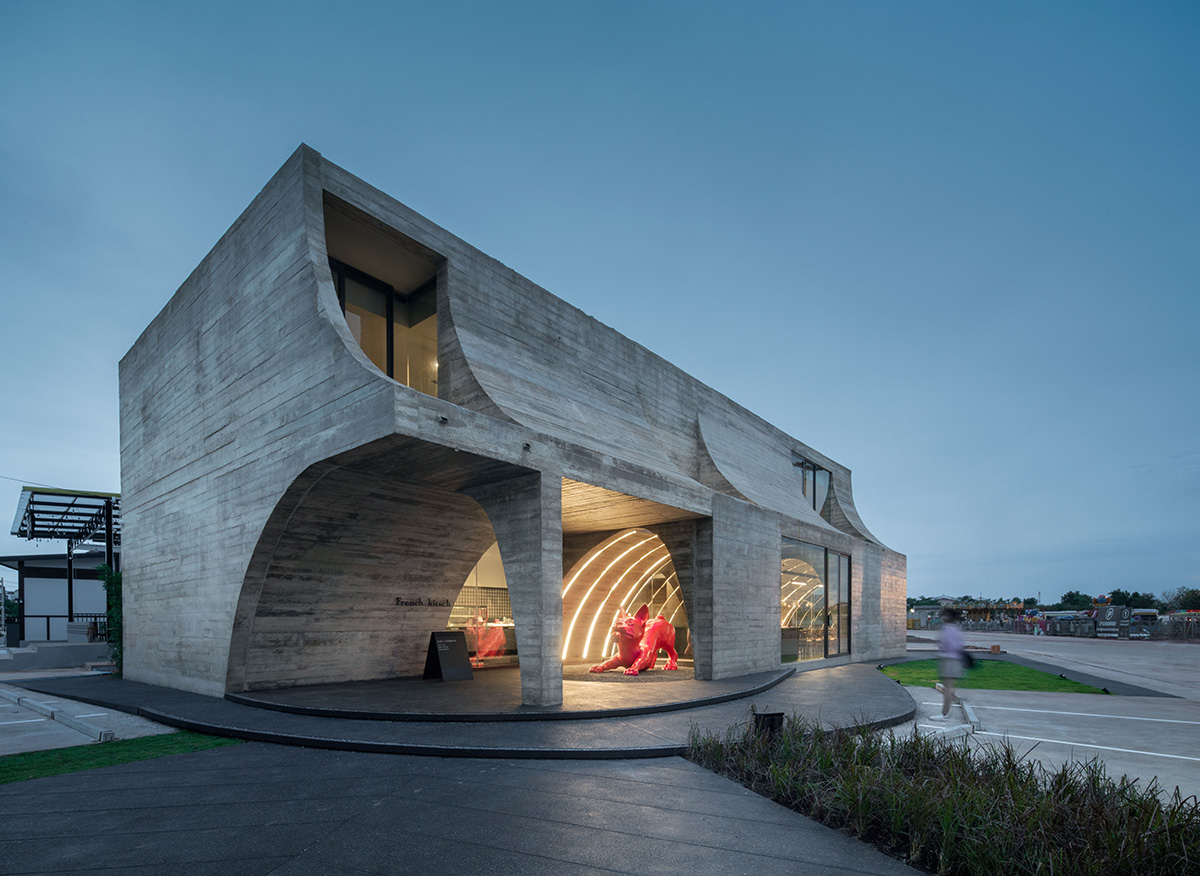
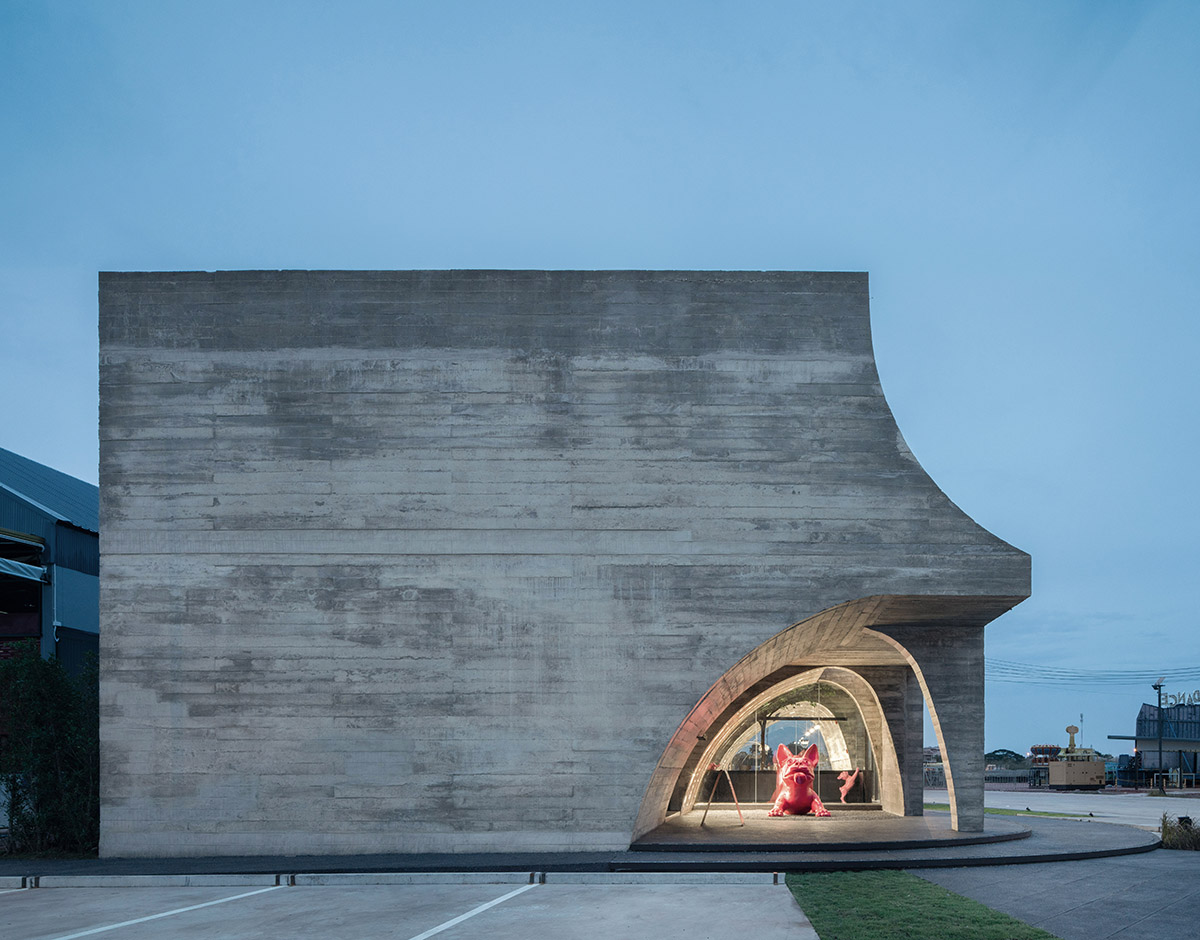

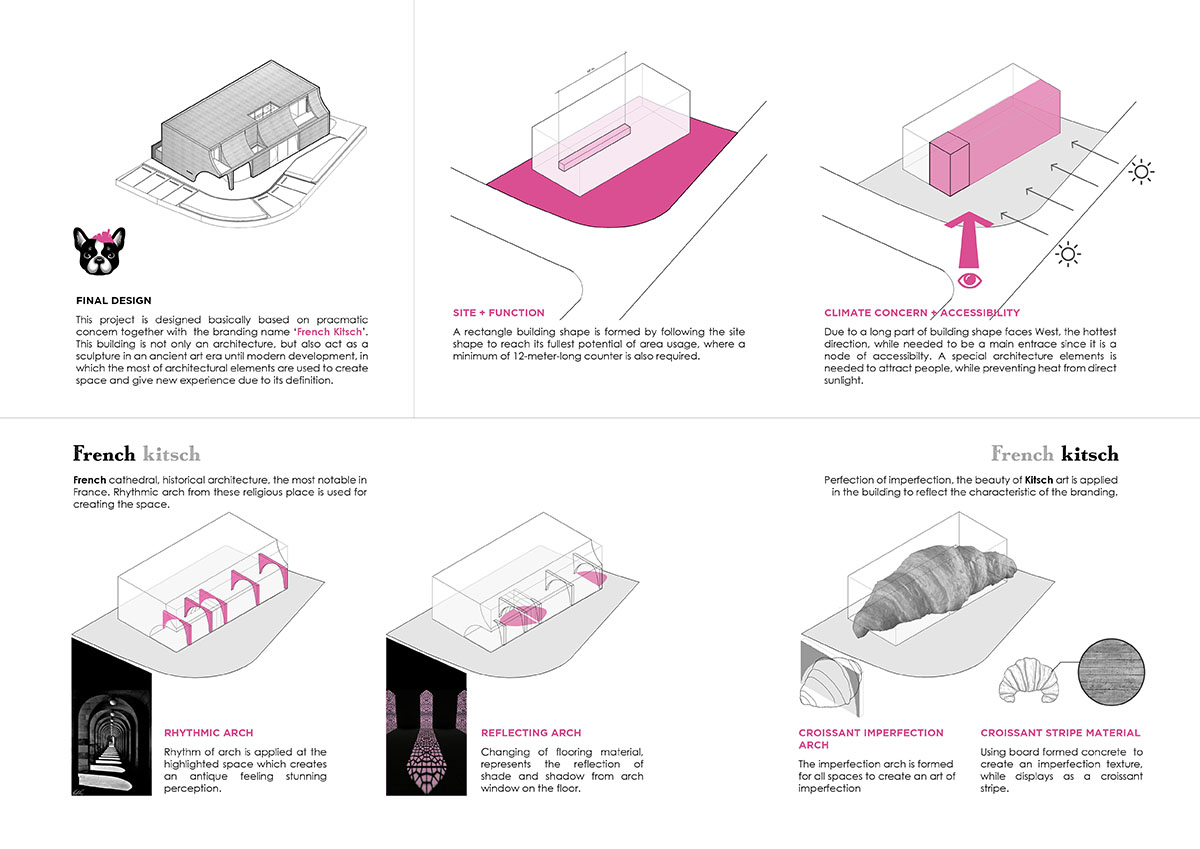
Diagram
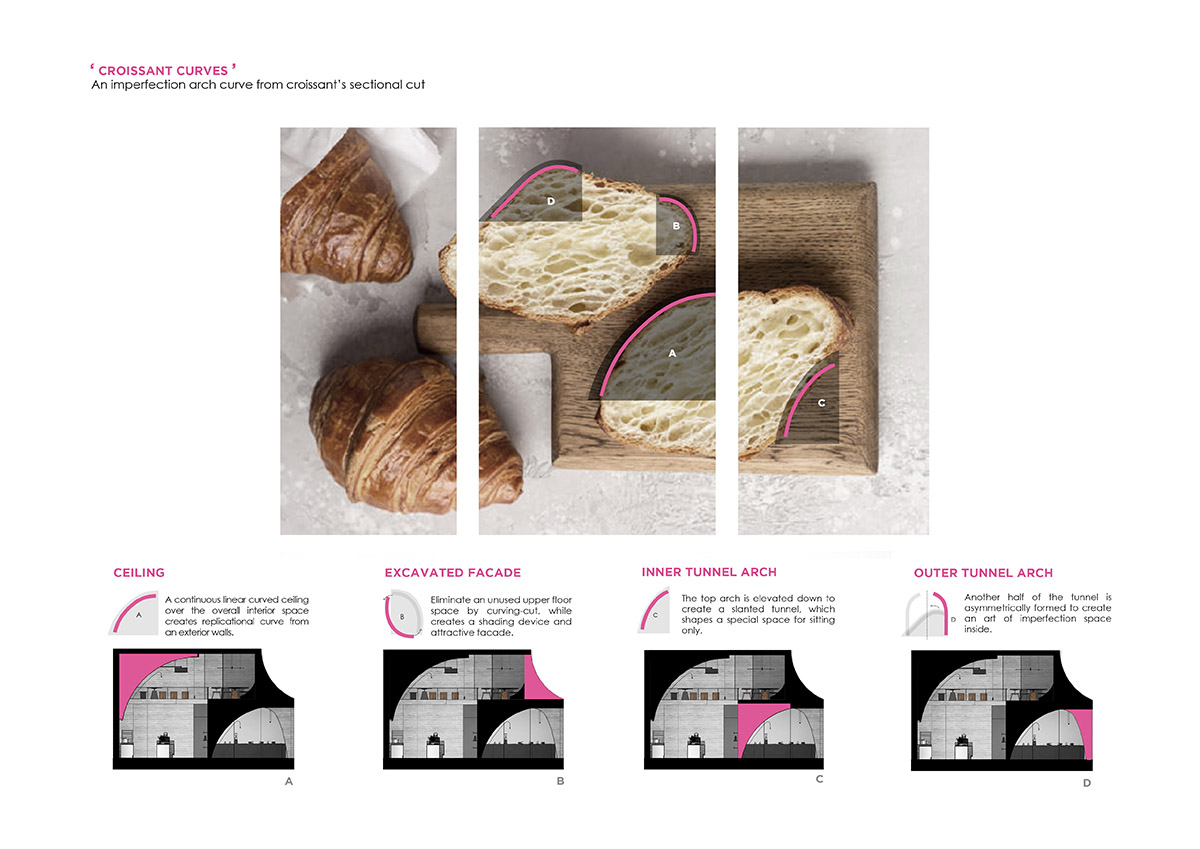
Graphic
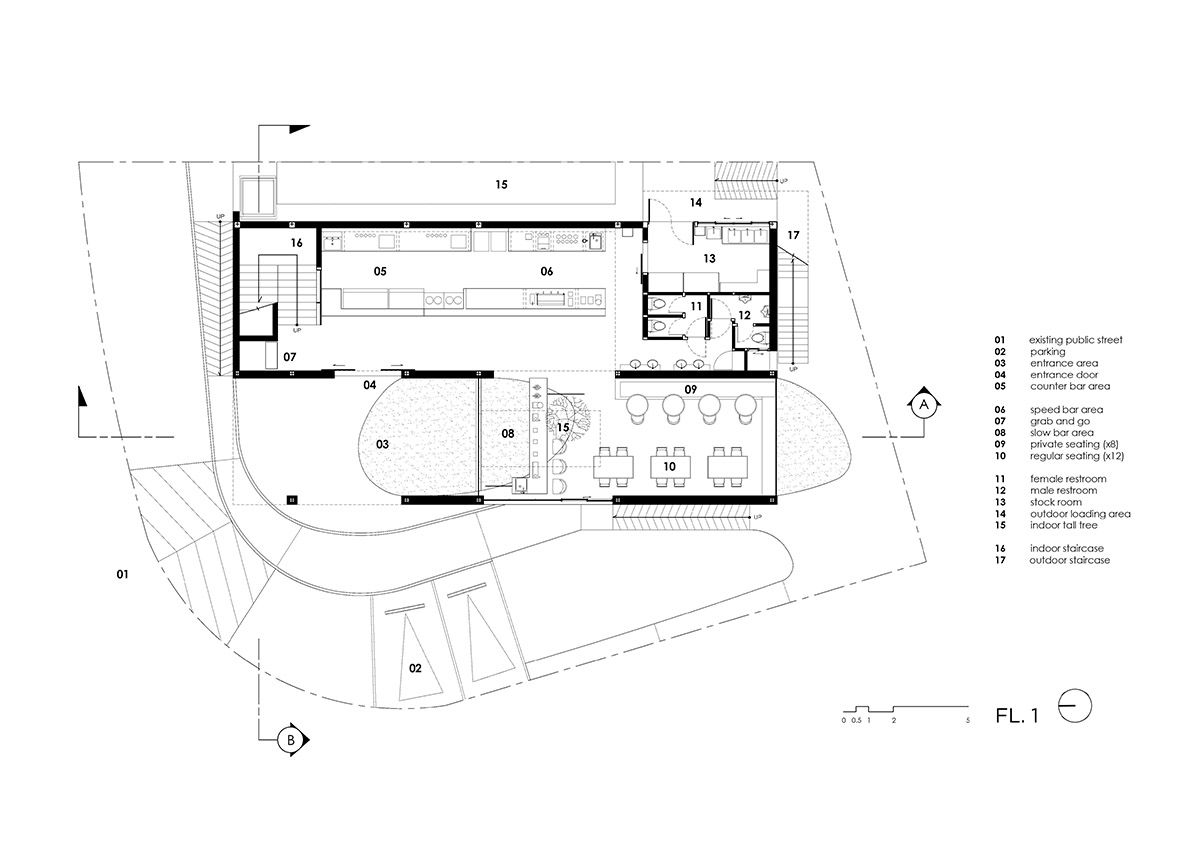
First Floor Plan
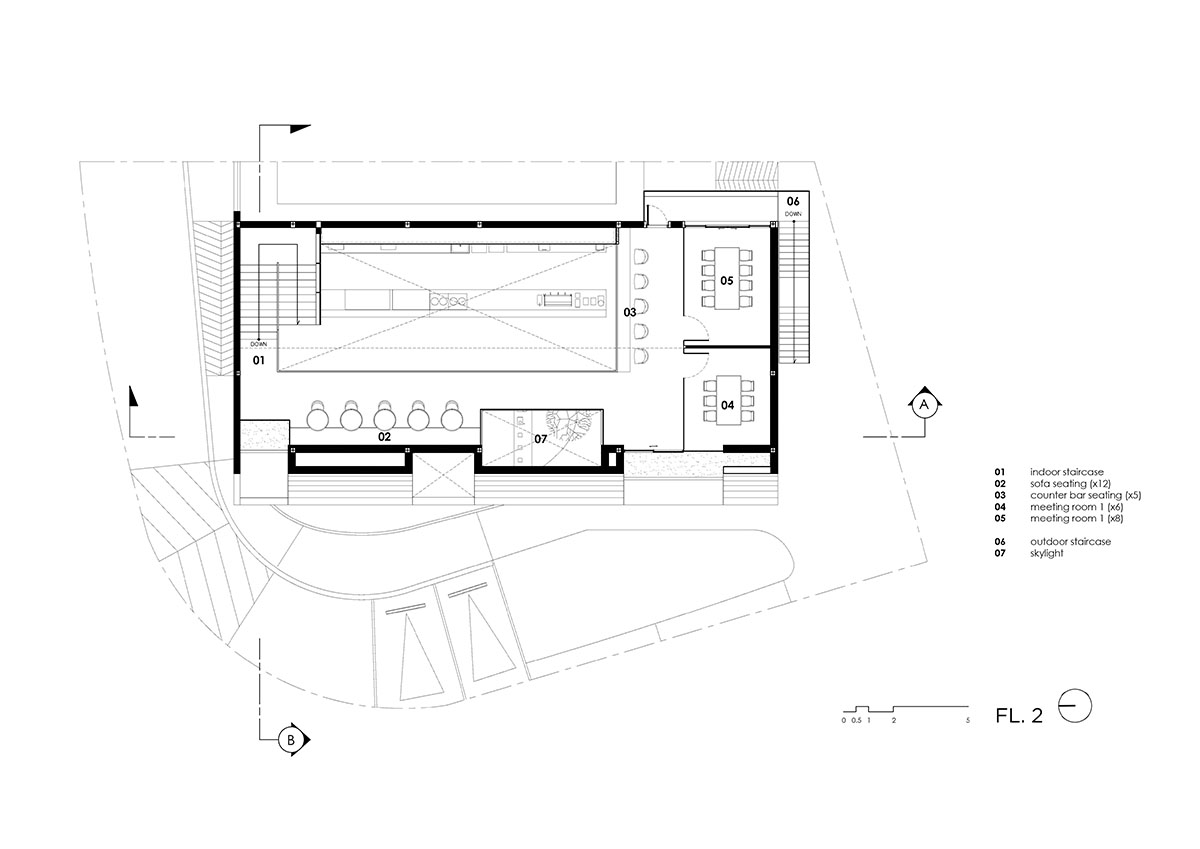
Second Floor Plan
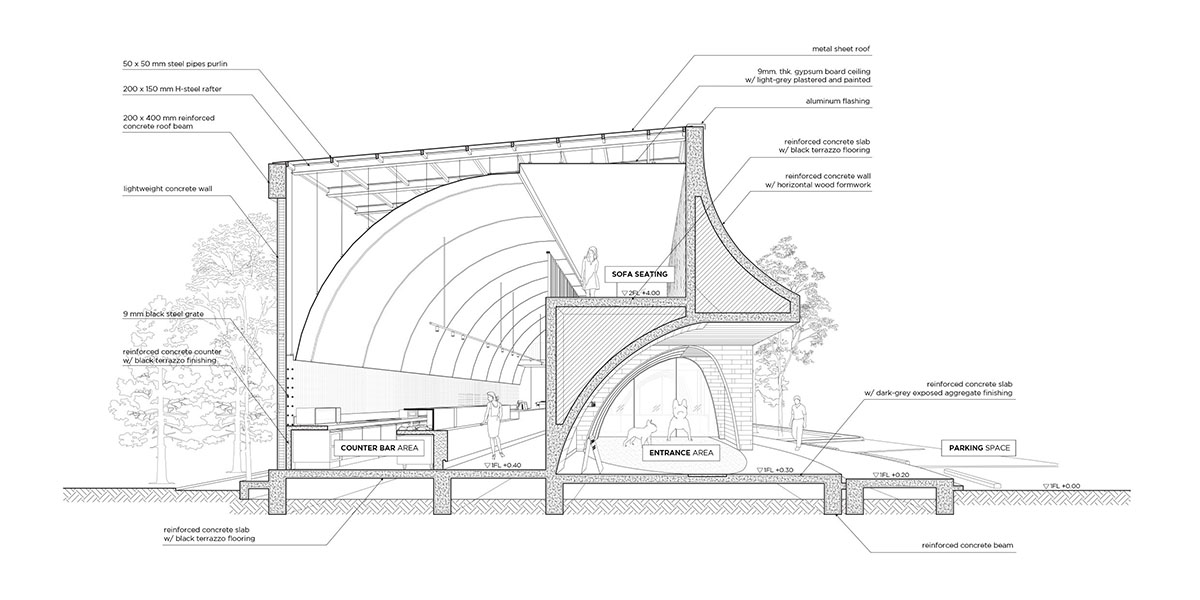
Section
Bangkok-based design studio TOUCH Architect was established in 2014 by architects Setthakarn Yangderm and Parpis Leelaniramol.
From a small studio, it grew into a company with a lot of potential, and its founders work with teams in management, construction, and design.
Project facts
Project name: French Kitsch III
Location: City Link, Mueang, Nakornratchasima, Thailand
Site Area: 154 sq.wah
Floor Area: 360 sq.m
Year: 2022-2023
BUdget: 10mb
Owner: Chanon Jeimsakultip x Anuchit Vongjon
Principal Architect: Setthakarn Y. / Parpis L.
Architects: Pitchaya T. / Tanita P. / Matucha K. / Nutchapol Ch.
Interior: Thanunya D.
Civil Engineer: Chittinat Wongmaneeprateep
M&E Engineer: Yodchai kornsiriwipha x Isarapap Rattanabumrung
Contractor: Samma Construction Part., Ltd.
Narrator: Methawadee Pathomrattanapiban
All images © Metipat Prommomate unless otherwise stated.
All drawings © TOUCH Architect.
> via TOUCH Architect
