Tactile Brick Complements Beige Hues And Mirrored Surfaces For The Interior Of Cosmetic Showroom

Historic tactile brick has complemented beige hues and cool mirrored surfaces for the interior of a cosmetic showroom designed by Kyiv-based multidisciplinary interior design and architecture studio Bude Architects.
Named Pleka Professional Cosmetics Showroom, the 104-square-metre space is a multi-brand professional cosmetics showroom located in the basement of an early 20th-century building in the Kyiv historical center, Ukraine.
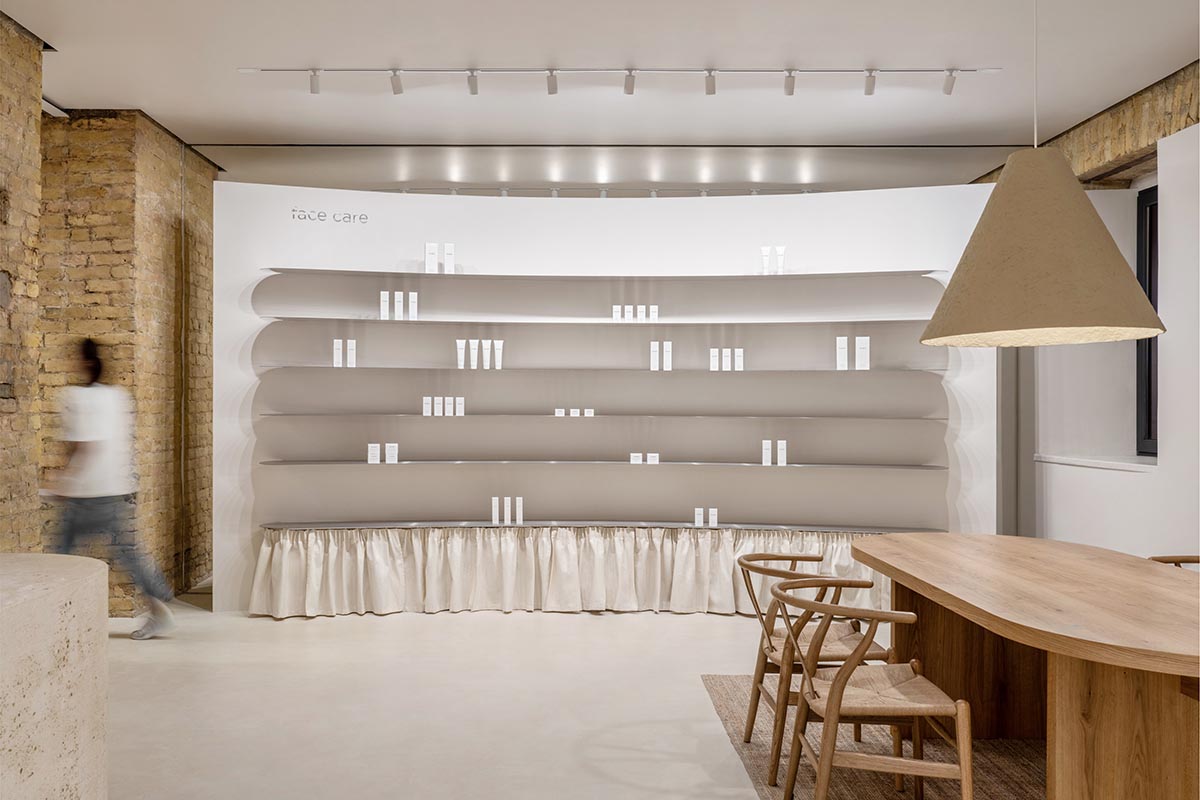
A retail area, an office for client meetings and online order processing, a product testing area, and a beauty service provider are all combined into one two-room space.
"When we researched the brand to reflect its identity in the interior, we learned that the company establishes warm and long-term relationships with its customers," said architect Denys Shataliuk.
"Therefore, it was important to express this friendliness through the space, by creating an atmosphere of trust and comfort," Shataliuk added.
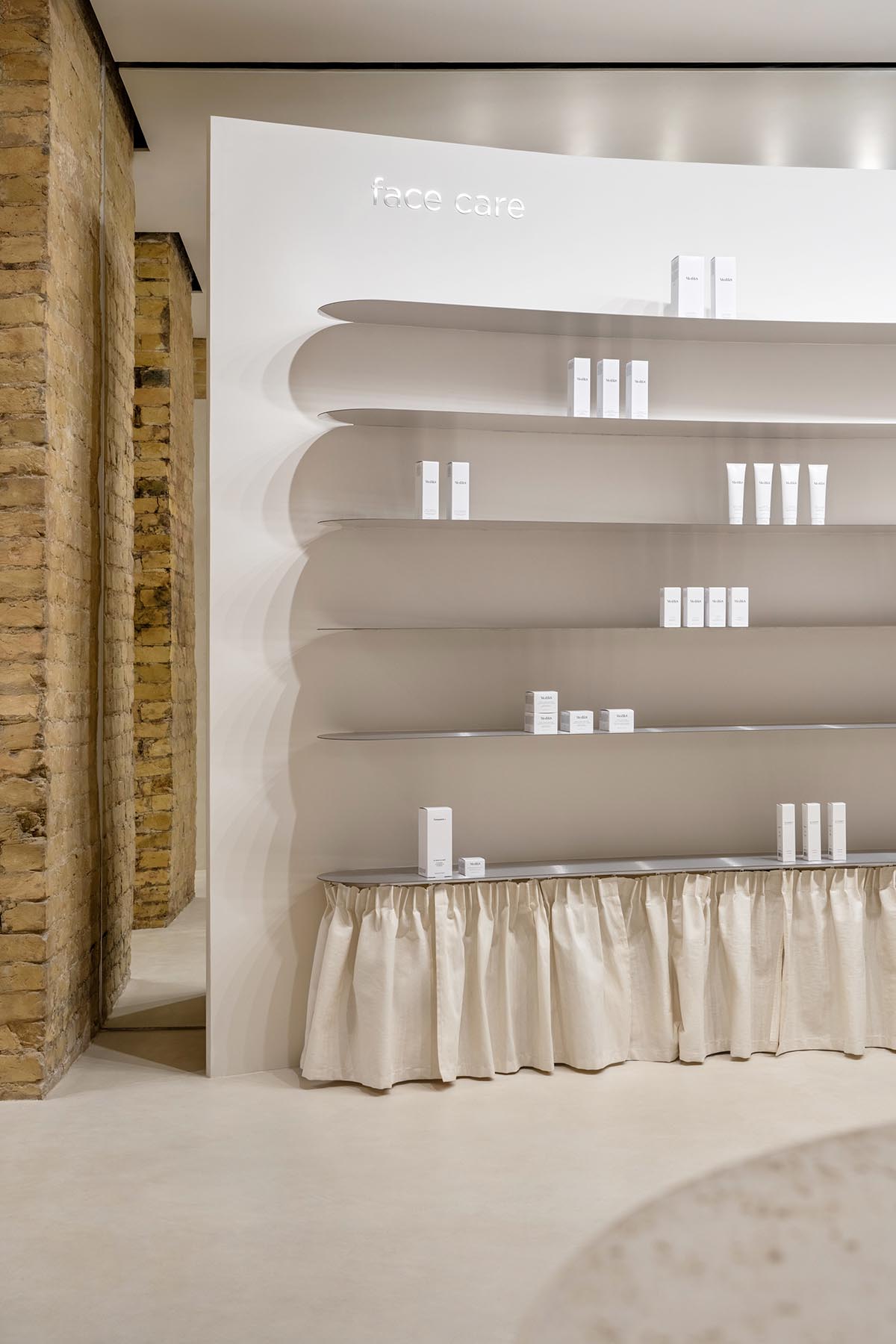
The project started with the dismantling of excessive plasterboard structures from the previous interior and space exploration. Two distinct rooms were joined by a small doorway in the original layout.
However, it turned out that three-through passages could connect the halls if the plasterboard partitions were removed. In addition to providing air to the interior, this solution established useful connections between the two rooms.
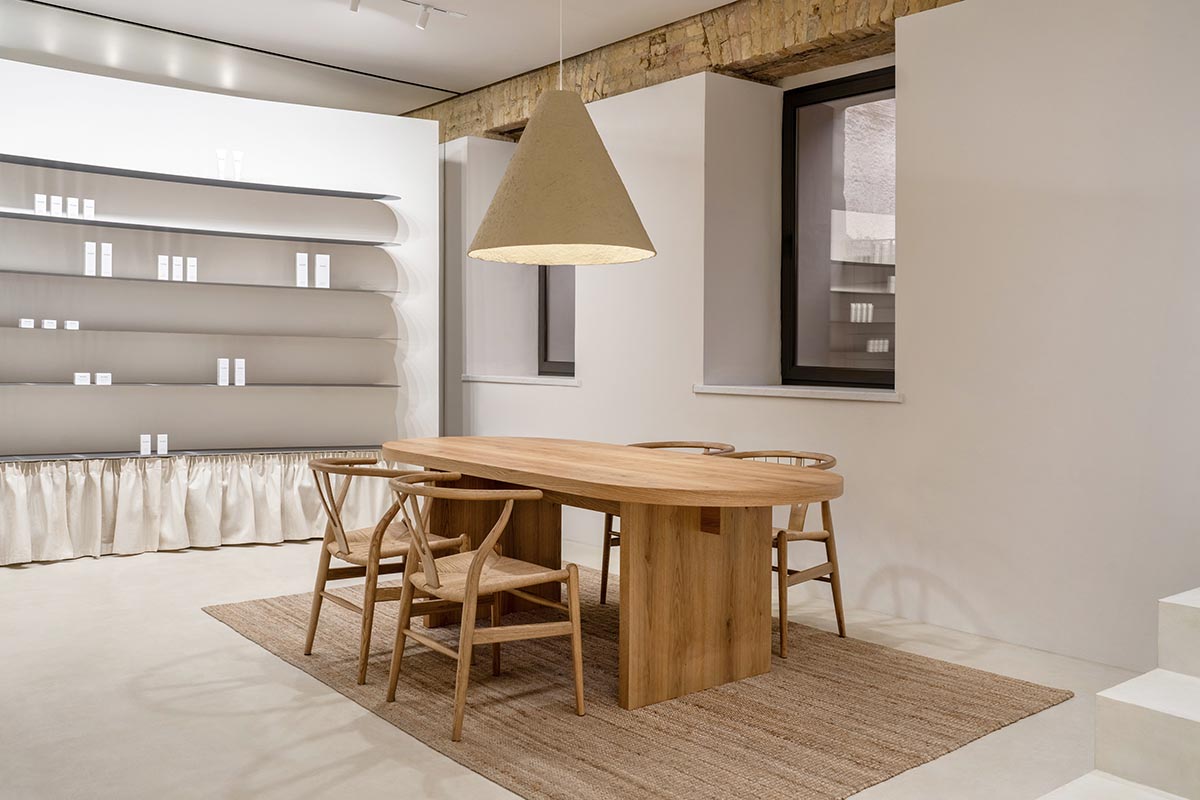
The designers positioned a reception desk, cosmetics shelves, and a table where team members collaborate and consult with clients in the first hallway. This area functions as a sort of showcase because it is partially visible from the window. The showroom appears airy and spacious through this window.
A cosmetics rack that runs the length of the wall is the room's main attraction. With the aid of mirror panels behind it, its simple design and wave-like curve give the impression that it is separated from the vertical plane. This solution produces visual dynamics and a sense of lightness.

The second, more private space is located deep within the showroom. A useful double-sided island with an integrated sink serves as its focal point. This space serves as a countertop for beauty professionals on one side and as a testing area for products on the other.
The client is permitted to apply and remove makeup in the testing area. On the opposite side of the island, a trichologist and a cosmetologist are simultaneously offering their professional services.
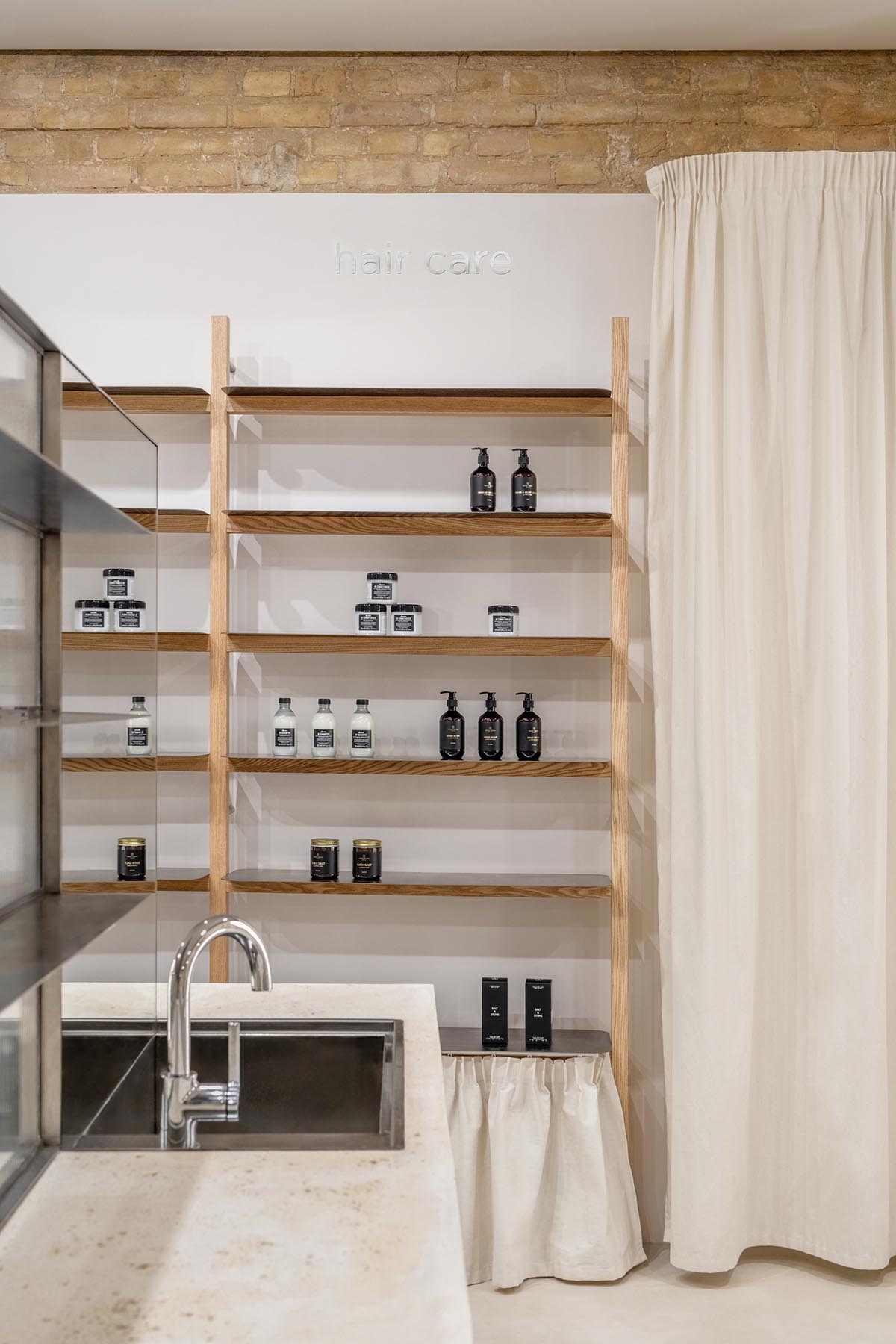
The original yellow brick used to construct the building serves as the space's primary material. The cool mirrored surfaces and simple steel and glass commercial equipment, which also serve as a selfie area for patrons, contrast with the tactile brick.
Additional components include a travertine island, warm shade plaster, crushed curtain textiles, and light wood furniture.
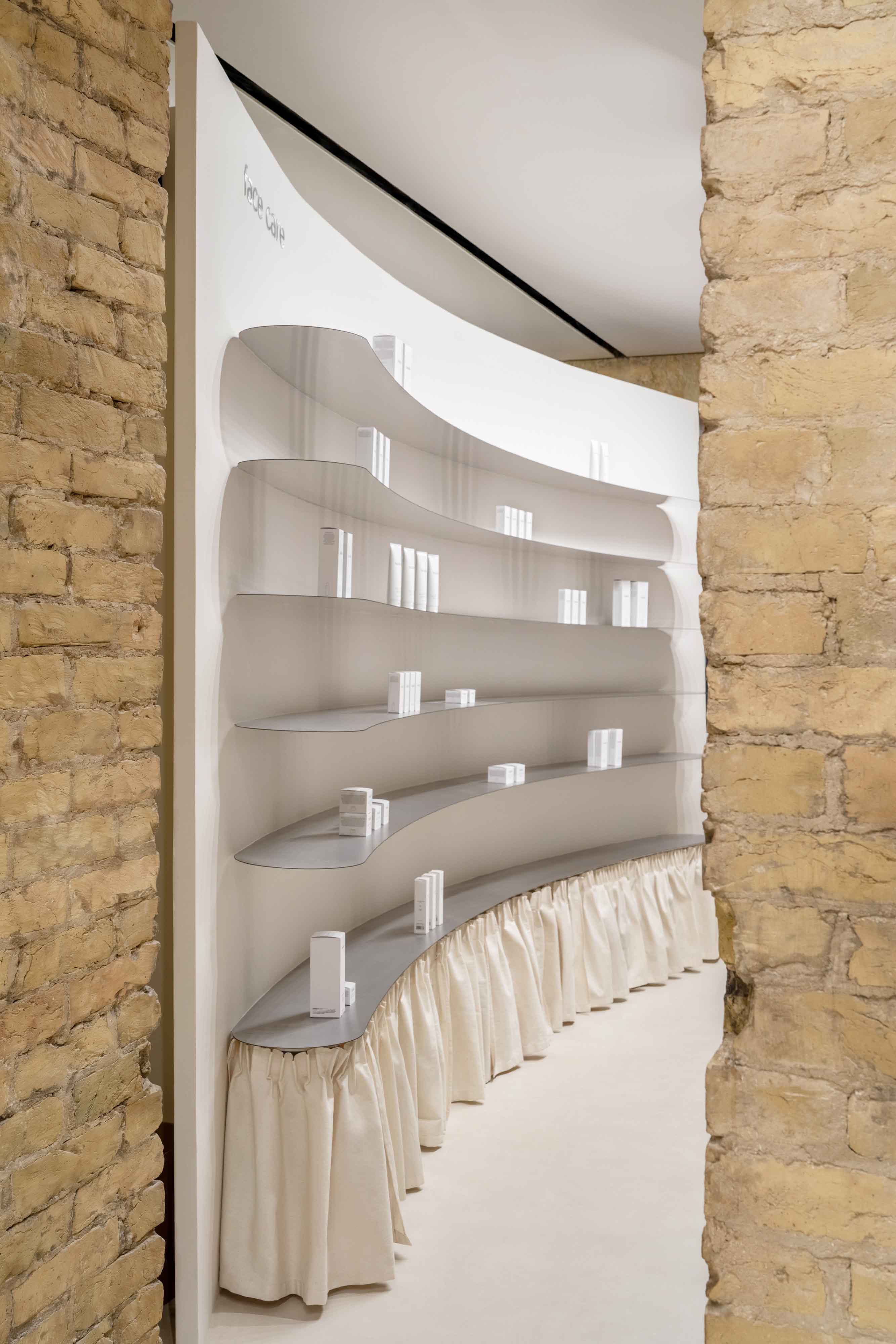
"We are often approached by brands that are in the transformation process. Like going from online to offline or expanding the range of their services. In this case, Pleka had a request to give customers more attention and an individual approach," said architect Yuliia Shataliuk.
"The result of the cooperation is a hybrid space where they comfortably unite a store and an express beauty salon in a small area," Shataliuk added.
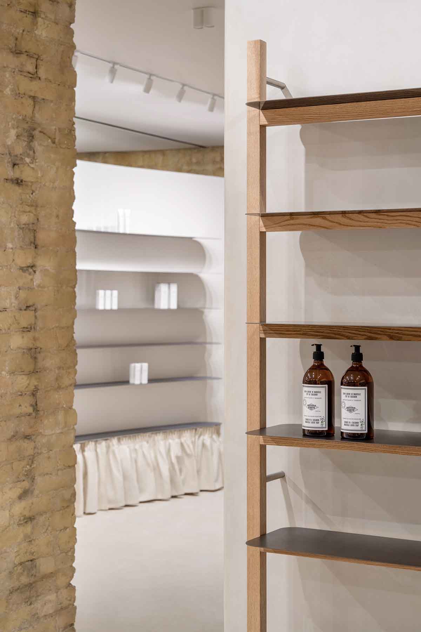
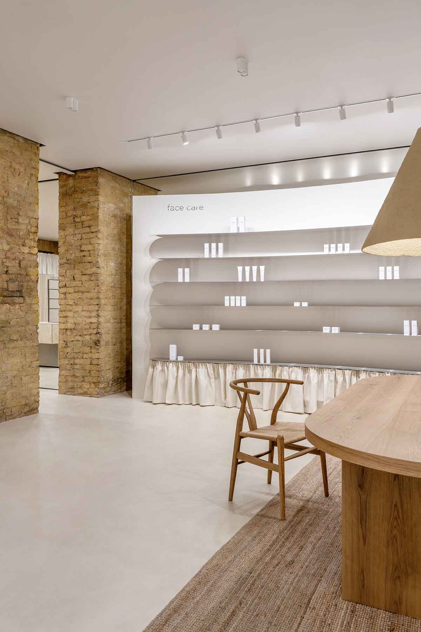
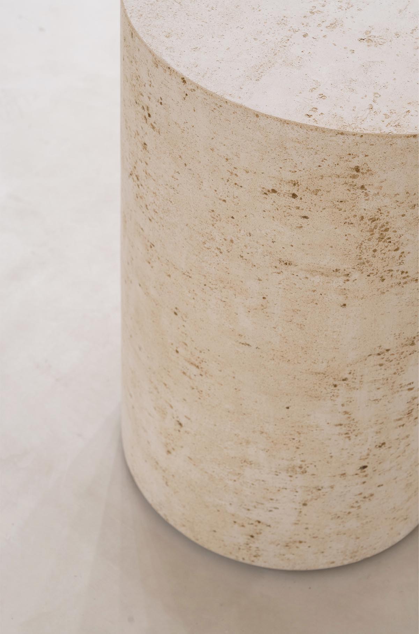
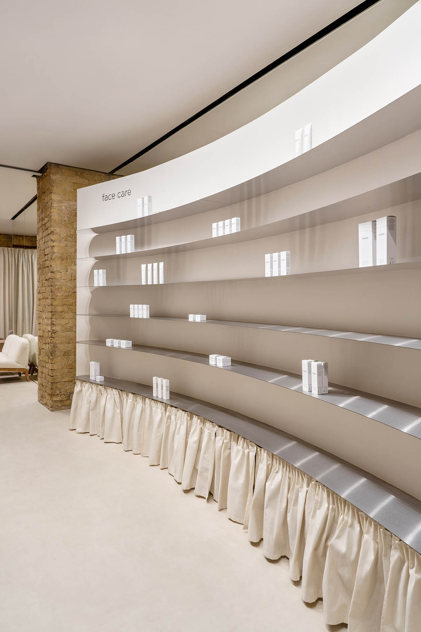
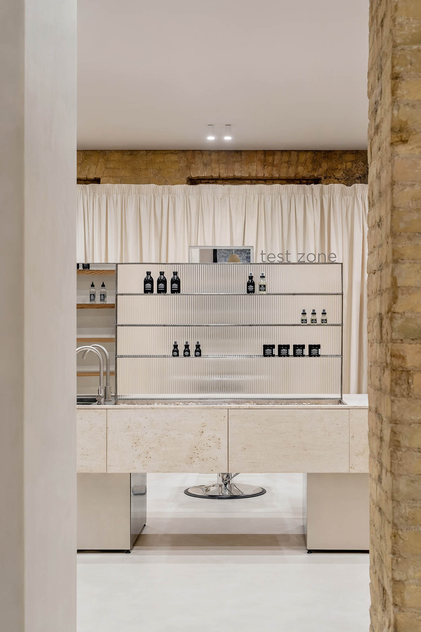
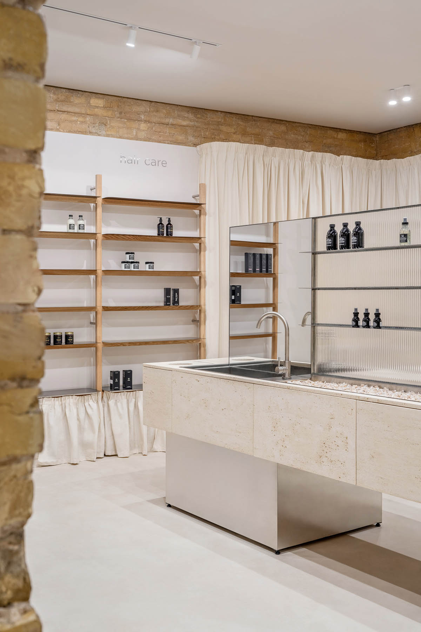
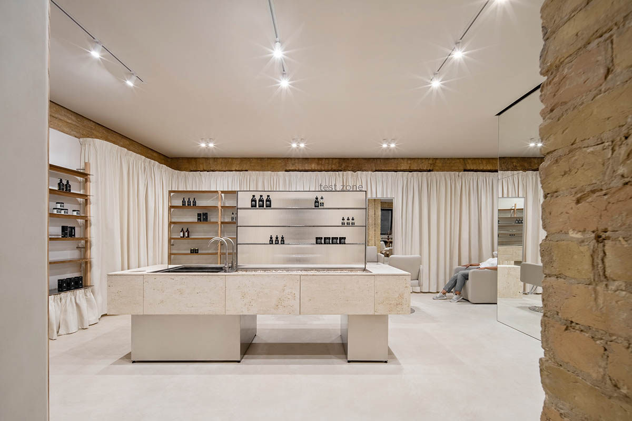
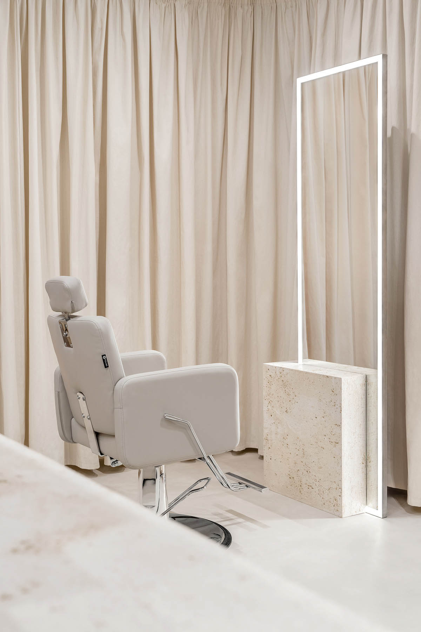
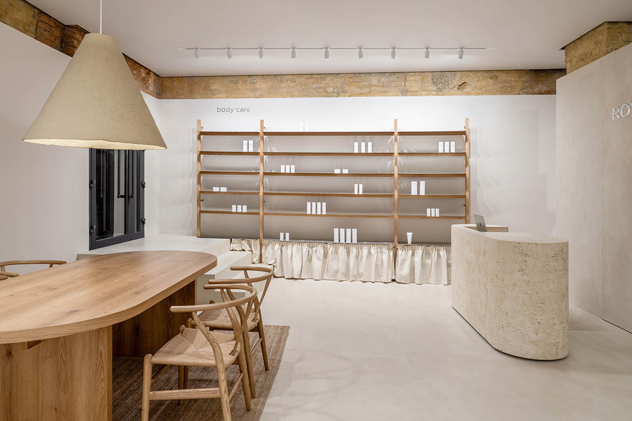
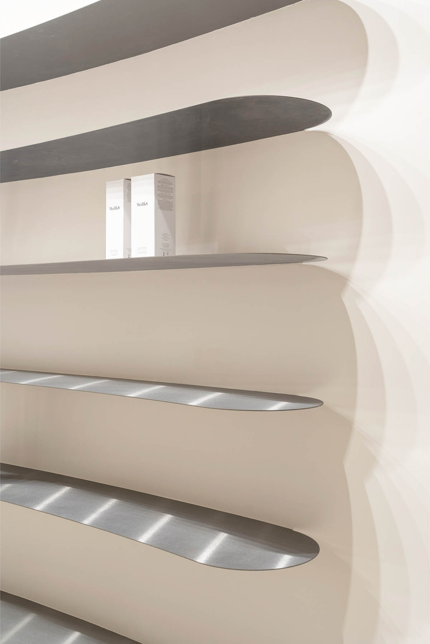
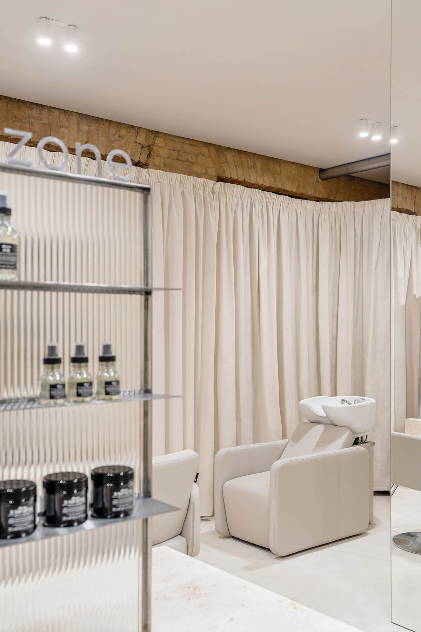
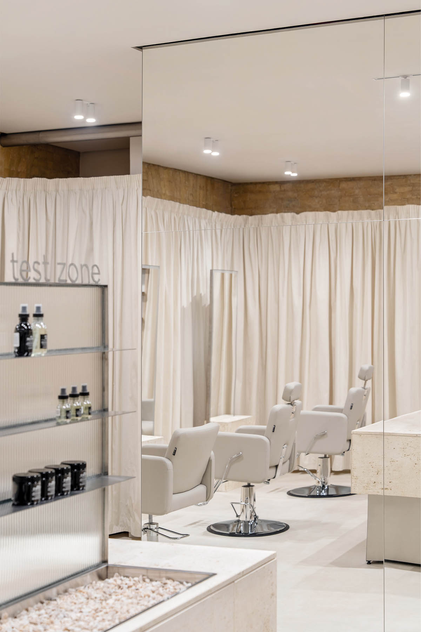
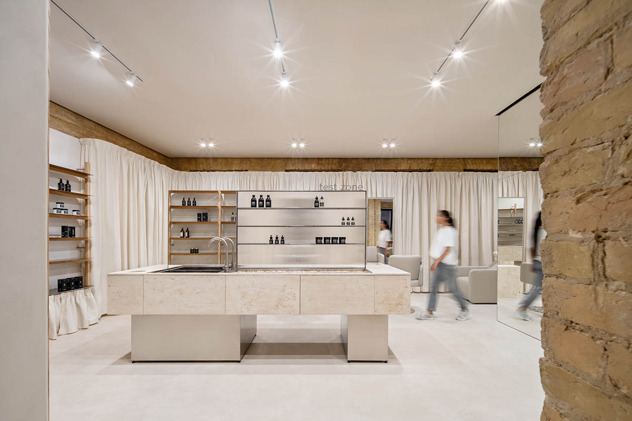
The brand identity includes a graphic heart symbol. The designers integrated it into the project by creating custom hooks for clothes and metal inlays into the desktop.
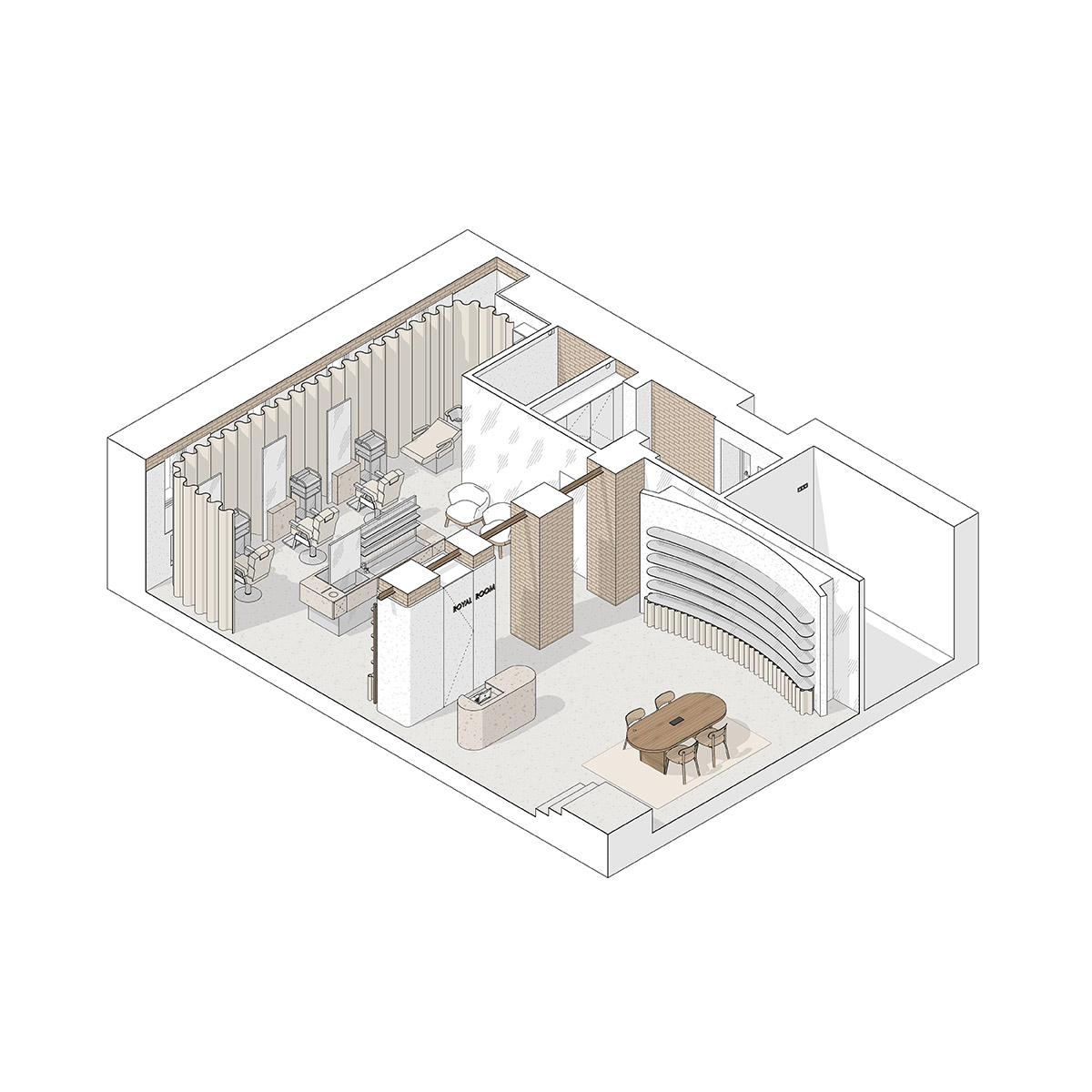
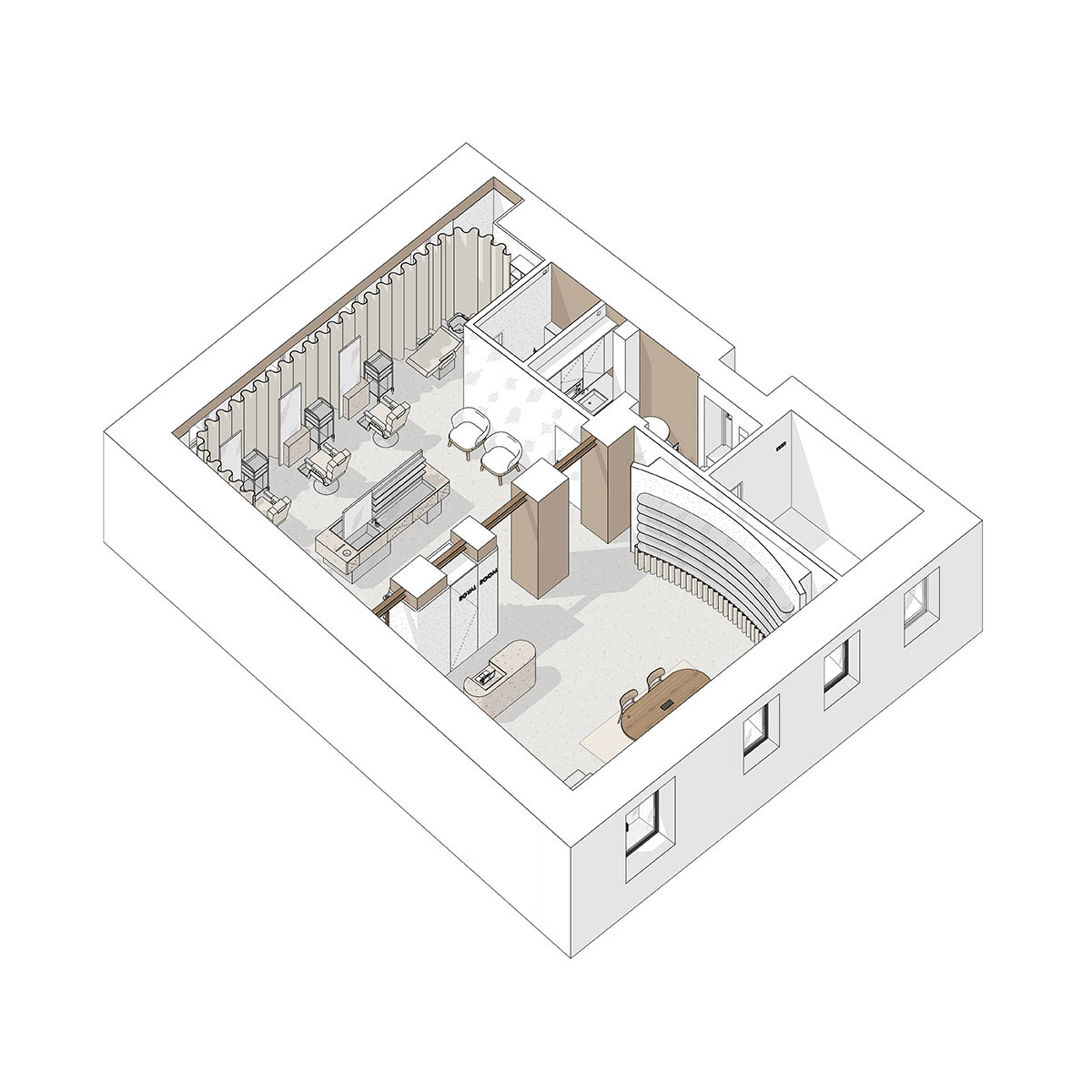
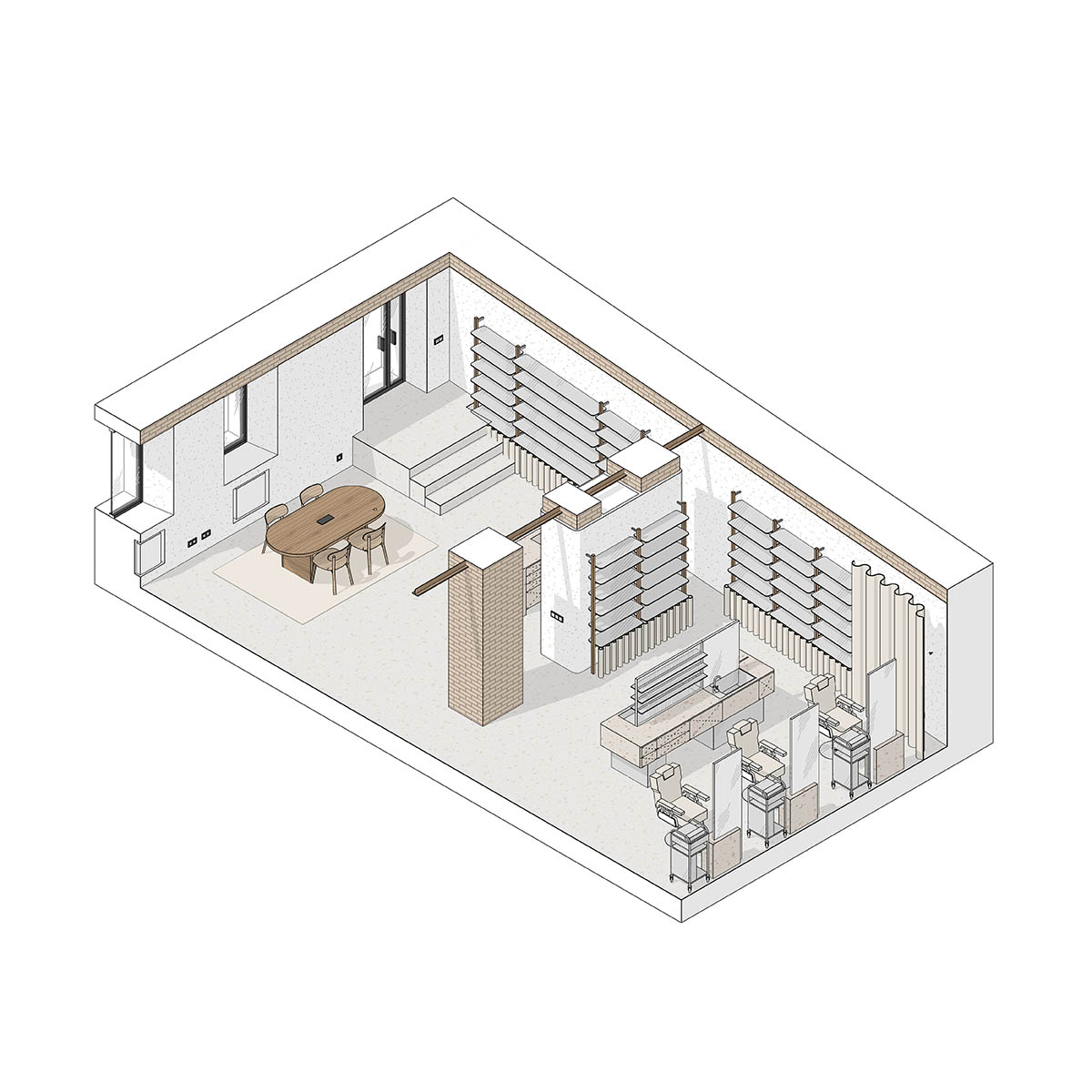
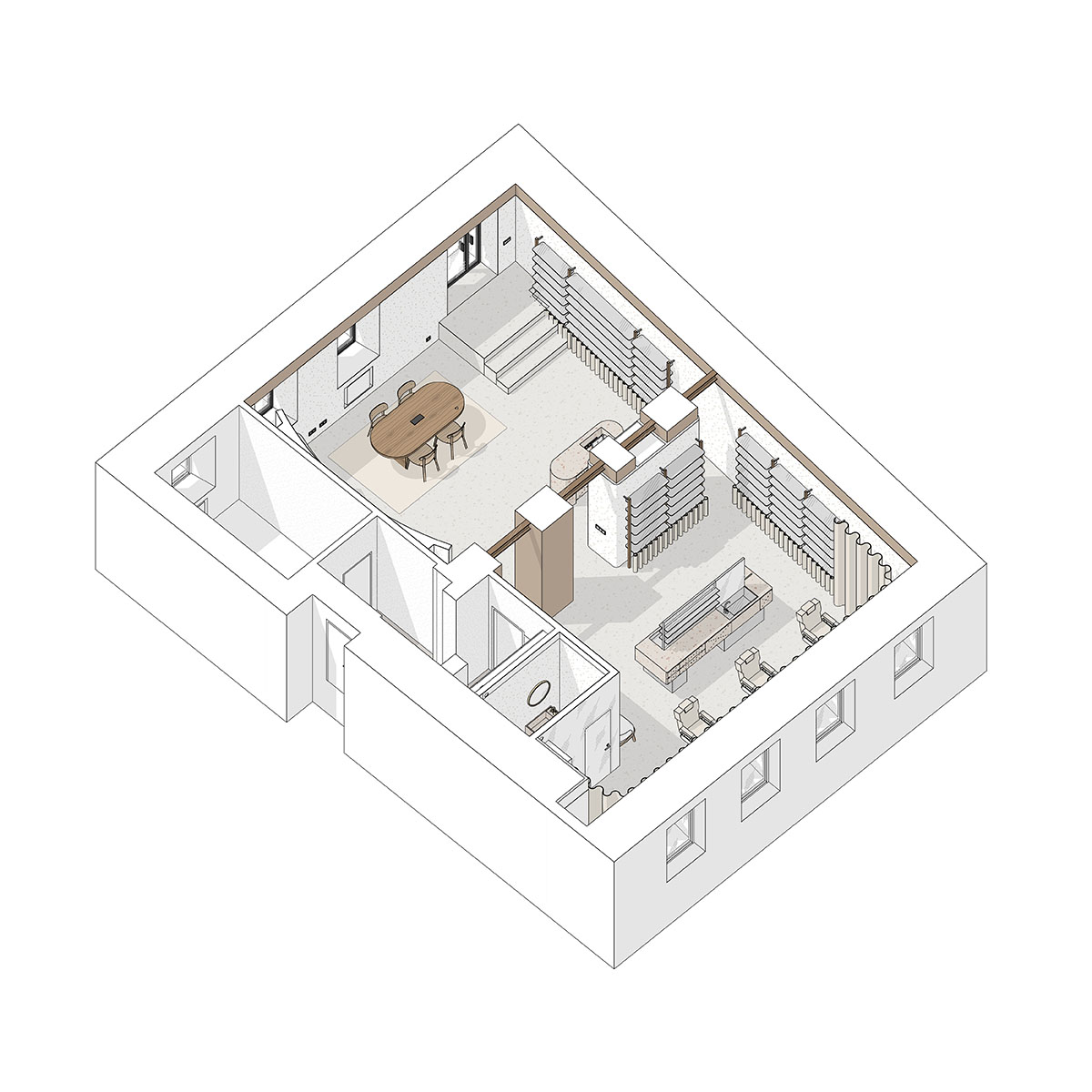
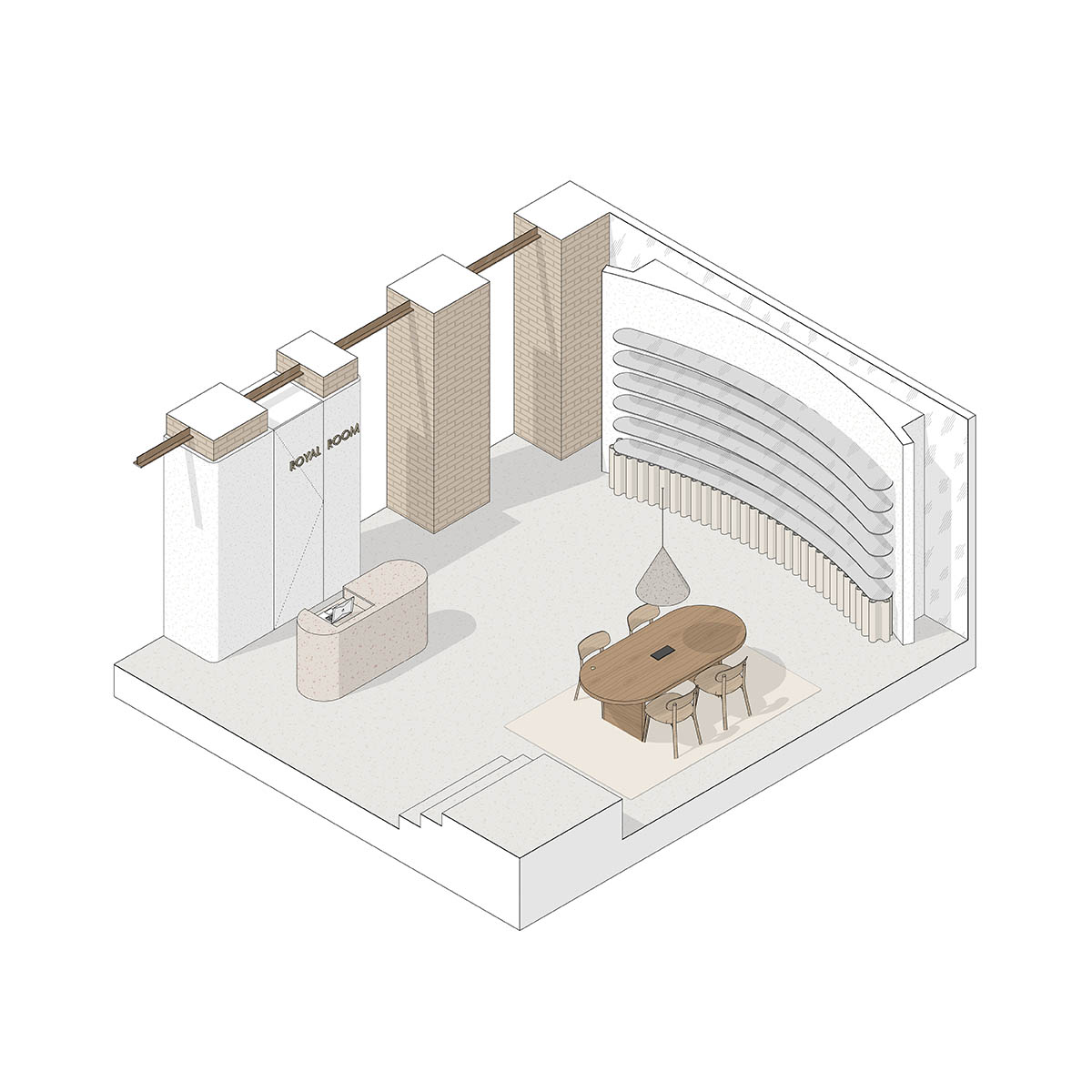
Project facts
Project name: Pleka Professional Cosmetics Showroom
Design: Bude Architects
Year: 2024
Location: Kyiv, Ukraine
Area: 104 m2
Project team: Denys Shataliuk, Yuliia Shataliuk, Annа Petrenko, Dmytrо Chvanin
All images © Andriy Bezuglov.
All drawings © Bude Architects.
> via Bude Architects
