One Plus Partnership Adds Layered Bricks To A Cinema Interior To Resemble Waves In Haikou
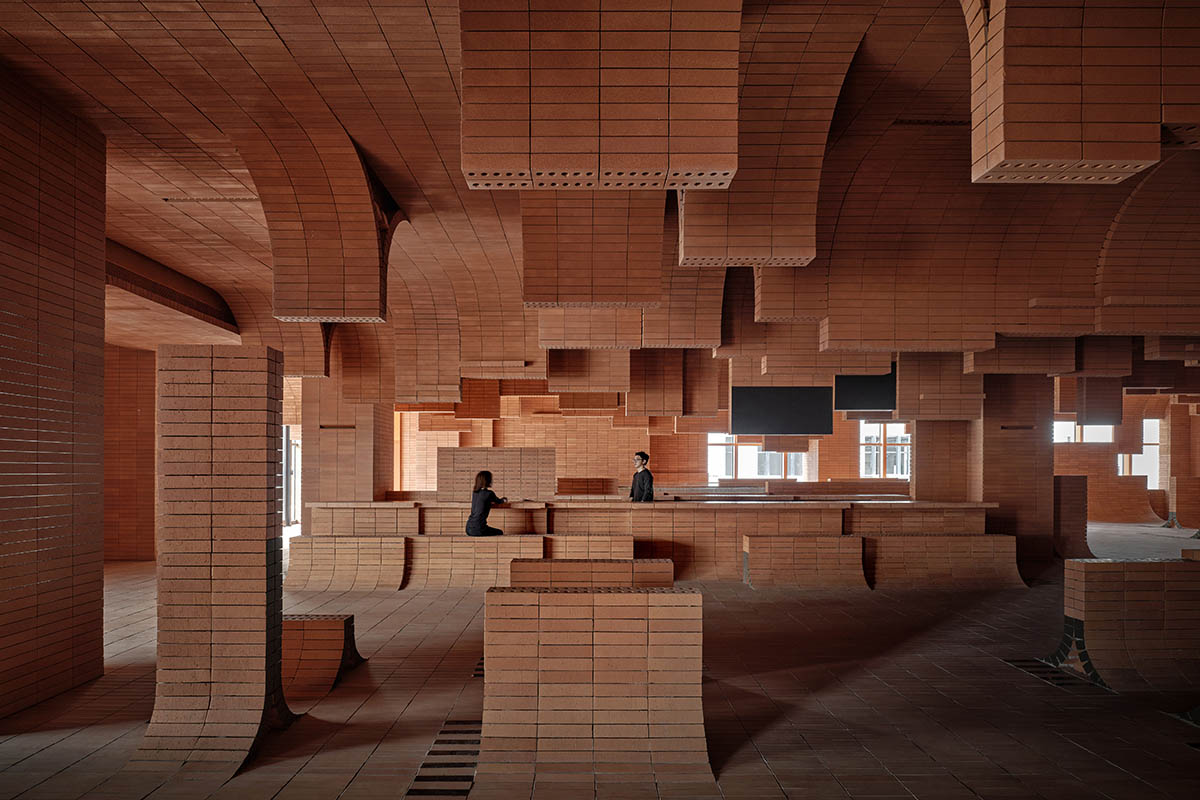
Many brick blocks are layered, bringing a three-dimensional atmosphere to the cinema lobby in Haikou, China.
The interior space, called Haikou Gaoxingli Insun Cinema, was created by One Plus Partnership, an interior design firm based in Hong Kong.
The interior design is made up of brick blocks that are suspended from above and rise from below to give the impression of a beach, with the bricks forming a wave on the beach.
Located on the north coast of Hainan Island in China, the project is situated in Haikou, surrounded by the South China Sea.
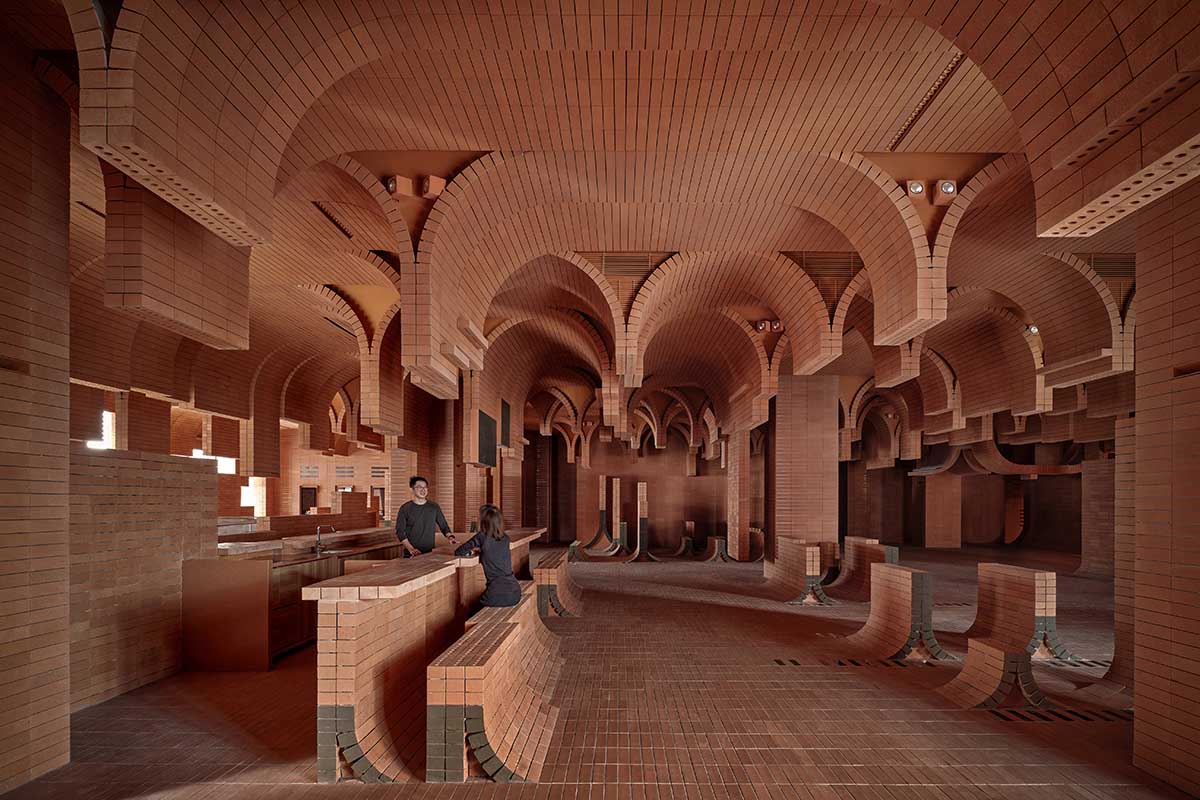
The studio aimed to create a design related to the ocean, as Haikou is surrounded by it. However, the team wanted to ensure their creation was unique.
Instead of using blue, the traditional color associated with the ocean, they decided to utilize brick as the thematic material for their design. This choice was inspired by the fact that bricks are made from sand, which is found on the beach.
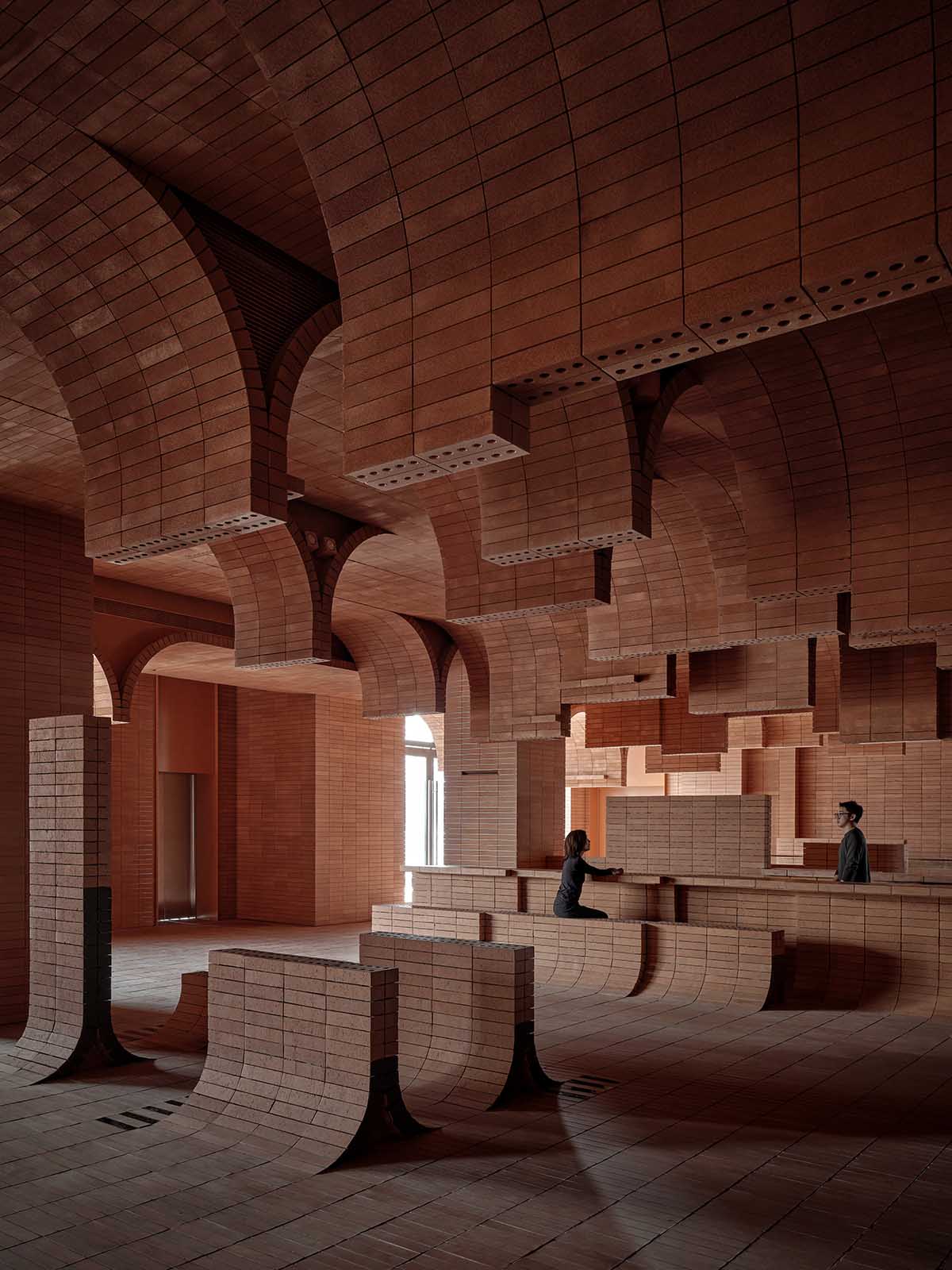
"Looking at this, you can perfectly build a story in your mind," said One Plus Partnership.
"This is timeless, just as bricks can be used to create beautiful and durable spaces that can’t be worn down and improve as they blow their birthday cake," the studio added.
"In this cinema there is sun that shines in. There aren’t many cinemas with windows that allow the sun to shine in."
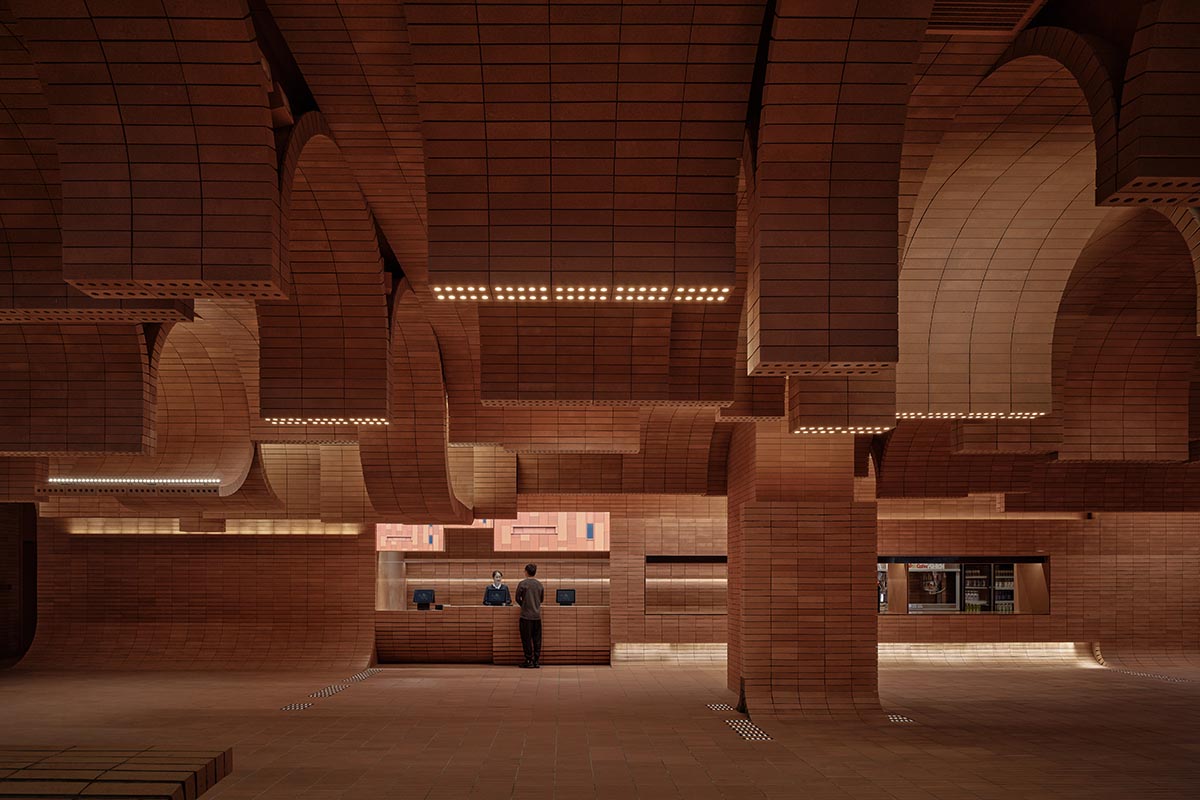
Bricks were carefully arranged in the studio to resemble waves, which were layered so that you could see them all from any direction. All of the deftly placed lights that blend into the corner and the air vent that guests can only see by looking up.
"If you looked at it from a certain angle the pieces of brick were placed so no piece would be the same length," the studio added.
As they proceeded, guests could observe chairs and tables set up with curved ends flaring out like a bell and wave tips. As the bricks rose to form walls, they were painted in topaz hues.
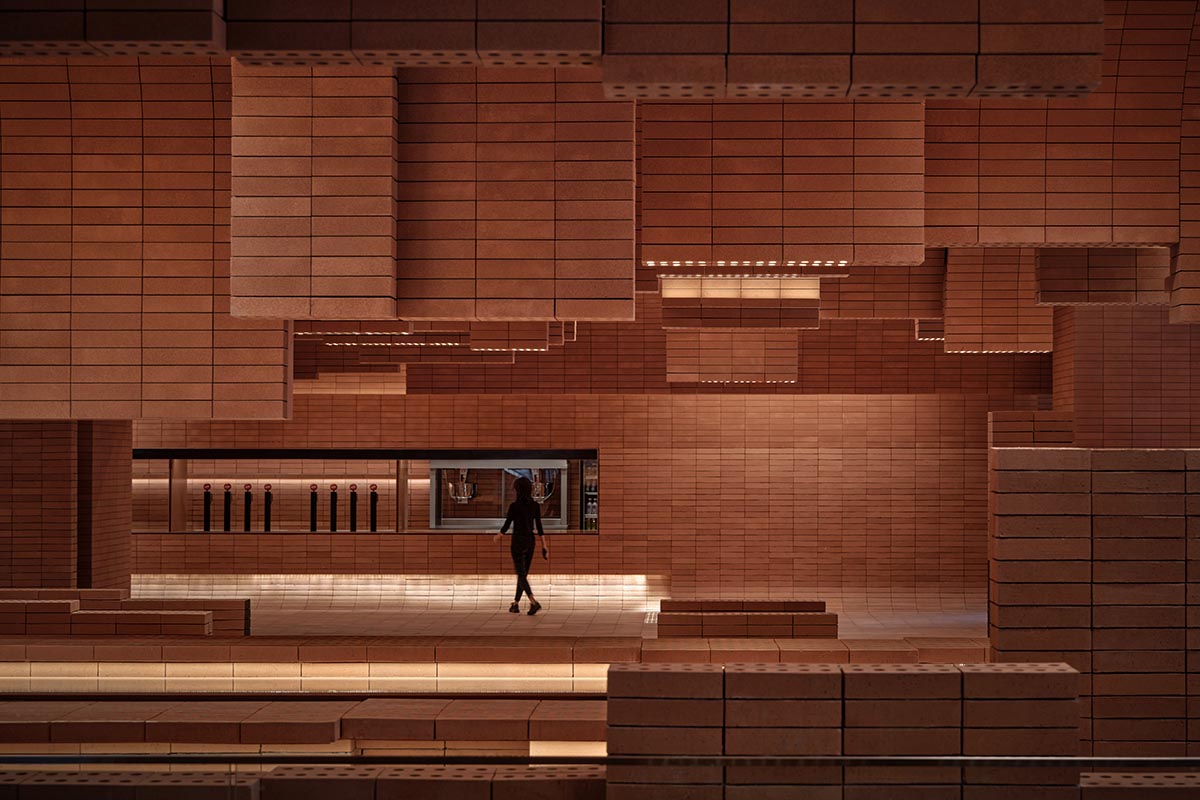
The bricks were rough on the outside, but the atmosphere is softer than the visitors might think if they looked closely at them. Even in complete darkness or in the middle of the day, the lobby's essence can be captured.
The bricks are carefully rearranged, resembling the books in a midnight library. Guests stroll around, noticing the small waves on the floor, which are painted gray on the sides and visible from a distance.
The lights cast reflections that help prevent trips and falls; this design choice serves not just for aesthetic appeal but also to ensure the safety of guests. If guests look around, they can see how the waves transform into countertops and booths, with curves swooping in various directions.
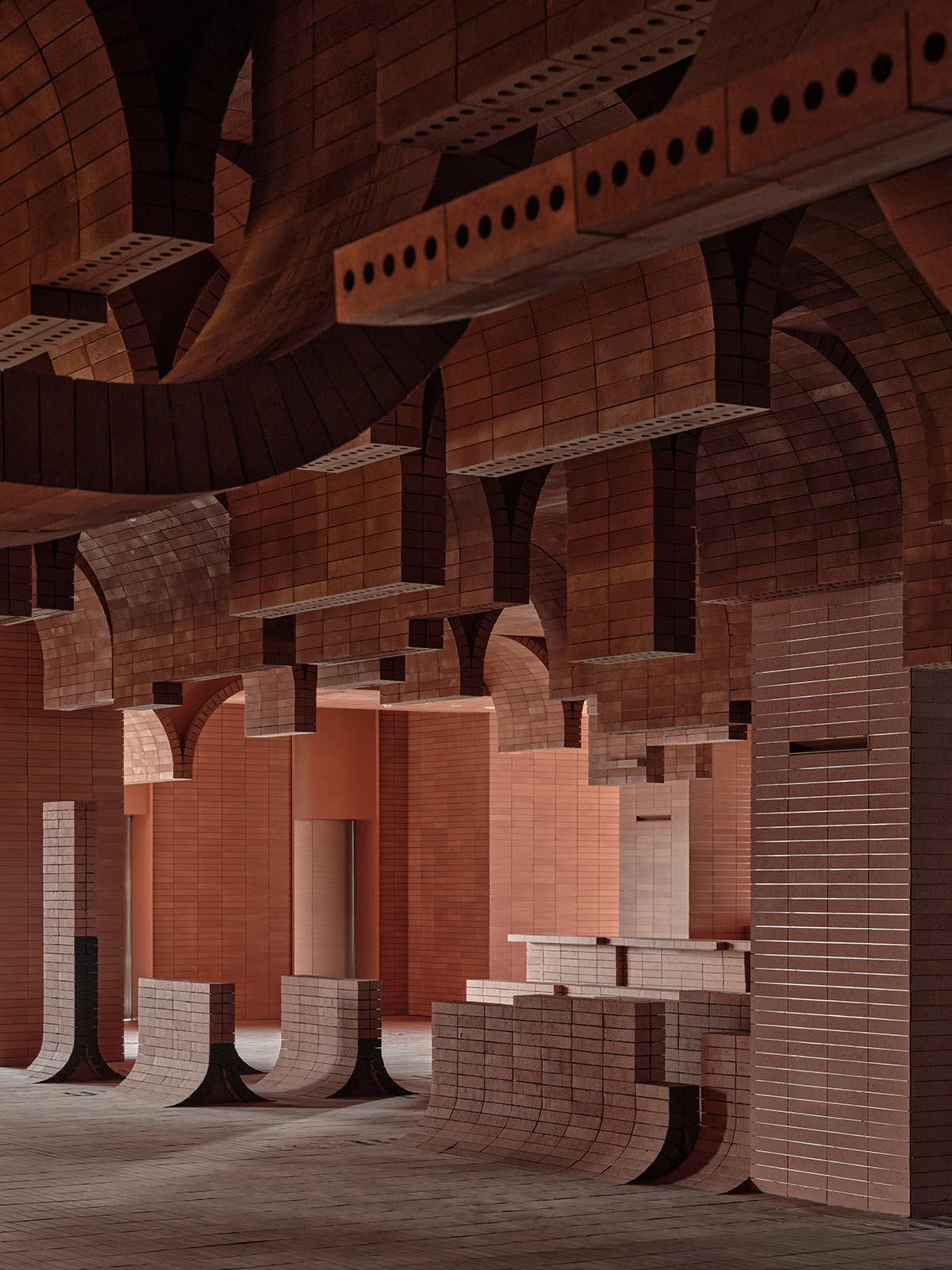
Visitors could taste the blocks of color made from velvety fabric that raced around the ceiling and around the corner. The hues complemented the mood, and the scent of joy was as perceptible as a thought. Like the Iron Ring of Prometheus, rings of light floated around the pillars.
Guests can see a bubbly mascot on the floor, dancing, skipping, and floating while staring up at eachother. A copper-blend chair skips over, embracing everyone with the crisp autumnal air.
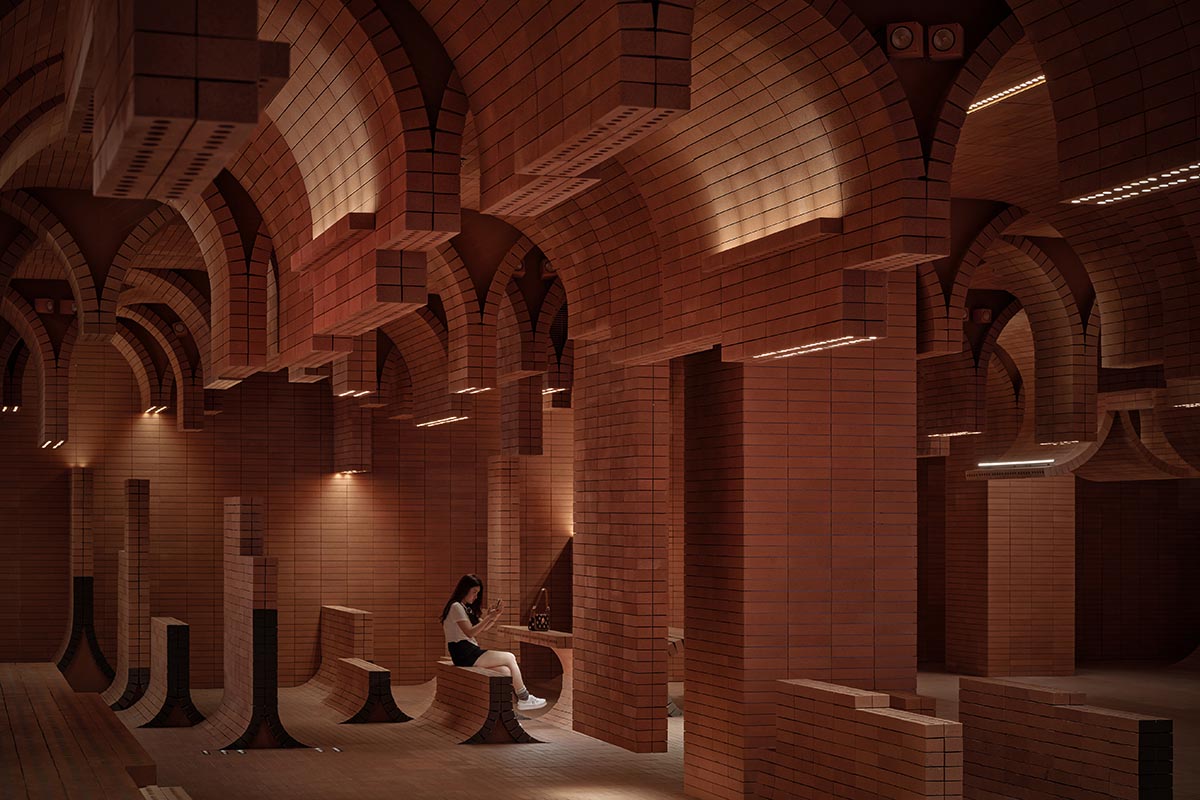
"We didn’t miss our goal, the colors resemble kids with pastels that paint around in chairs and pillars that keep the areas together like a cage," said the office.
The vibrant colors in the first auditorium were swooping around the walls like a paintbrush moving through them. From any room nearby, one could sense the colors and texture. They overlapped with colors that related to the lobby outside, and the dimensional fabric was cut to resemble a new piece of wood.
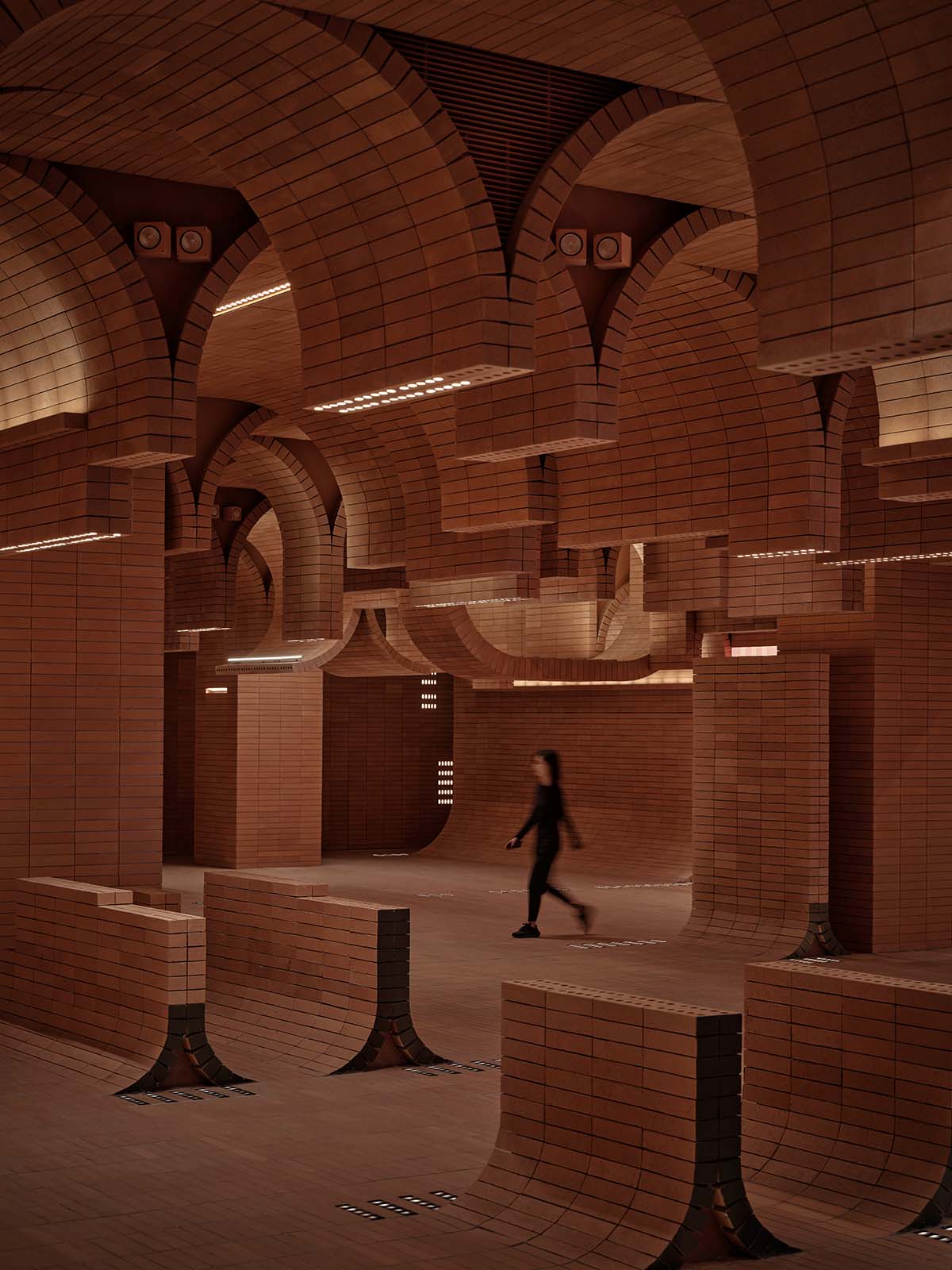
The coziness of the chairs set up in the selected design, which resembles a florist's studio with a subtle lavender and peony aroma. Using unconventional colors and complex ingredients, the studio aimed to create a sensation.
The edges of the second auditorium are composed of rough bricks and panels painted to resemble tiger lilies. Margin lines that extended from top to bottom were examples of illuminations.
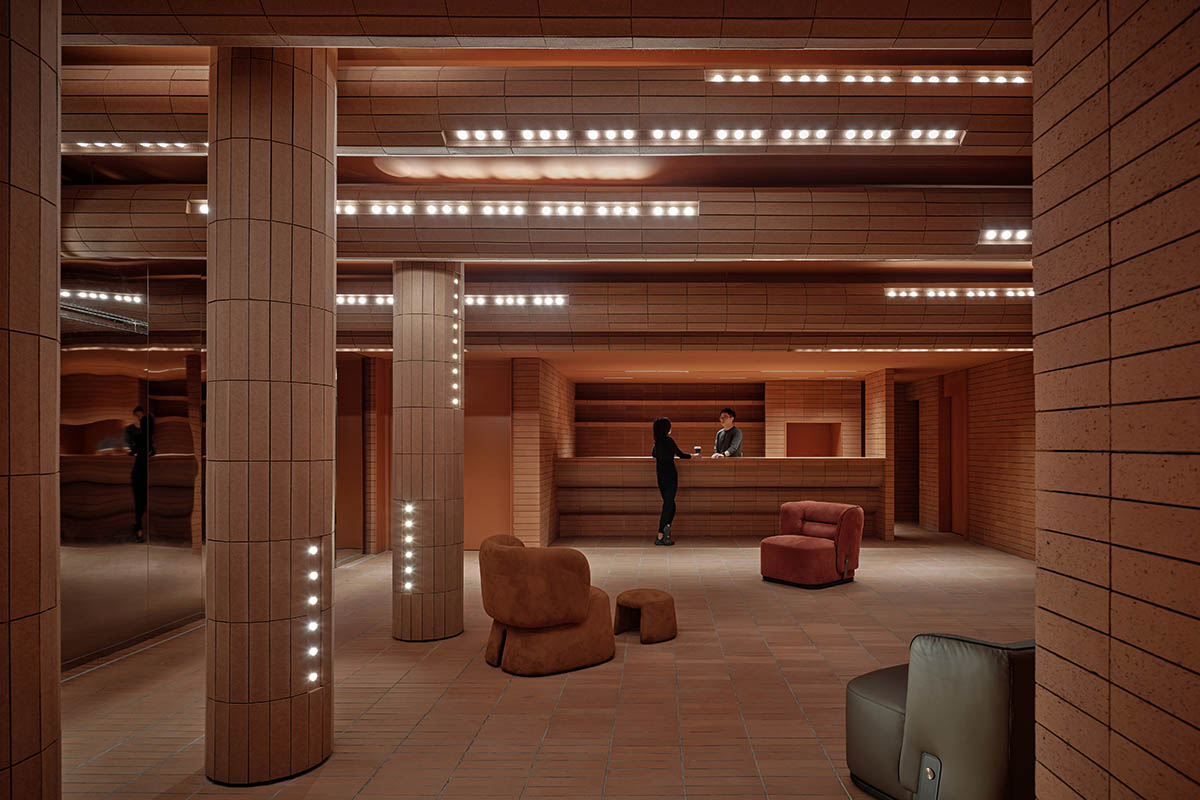
Standing at the top of the auditorium, the curves' silhouettes rose high enough to prevent injuries; this isn't just for show; from a distance, guests can see a faint resemblance to the South China Sea, which envelops the island like a cozy blanket. It was like euphoria to hear the warmth.
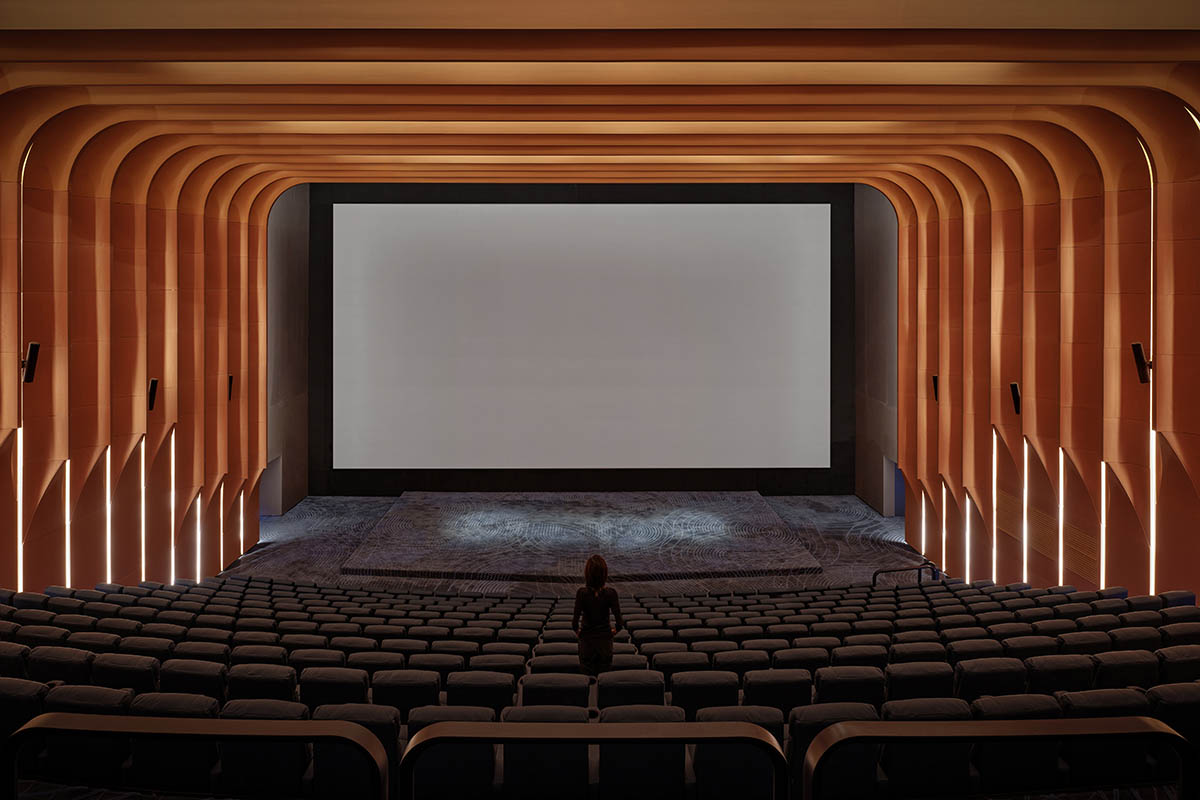
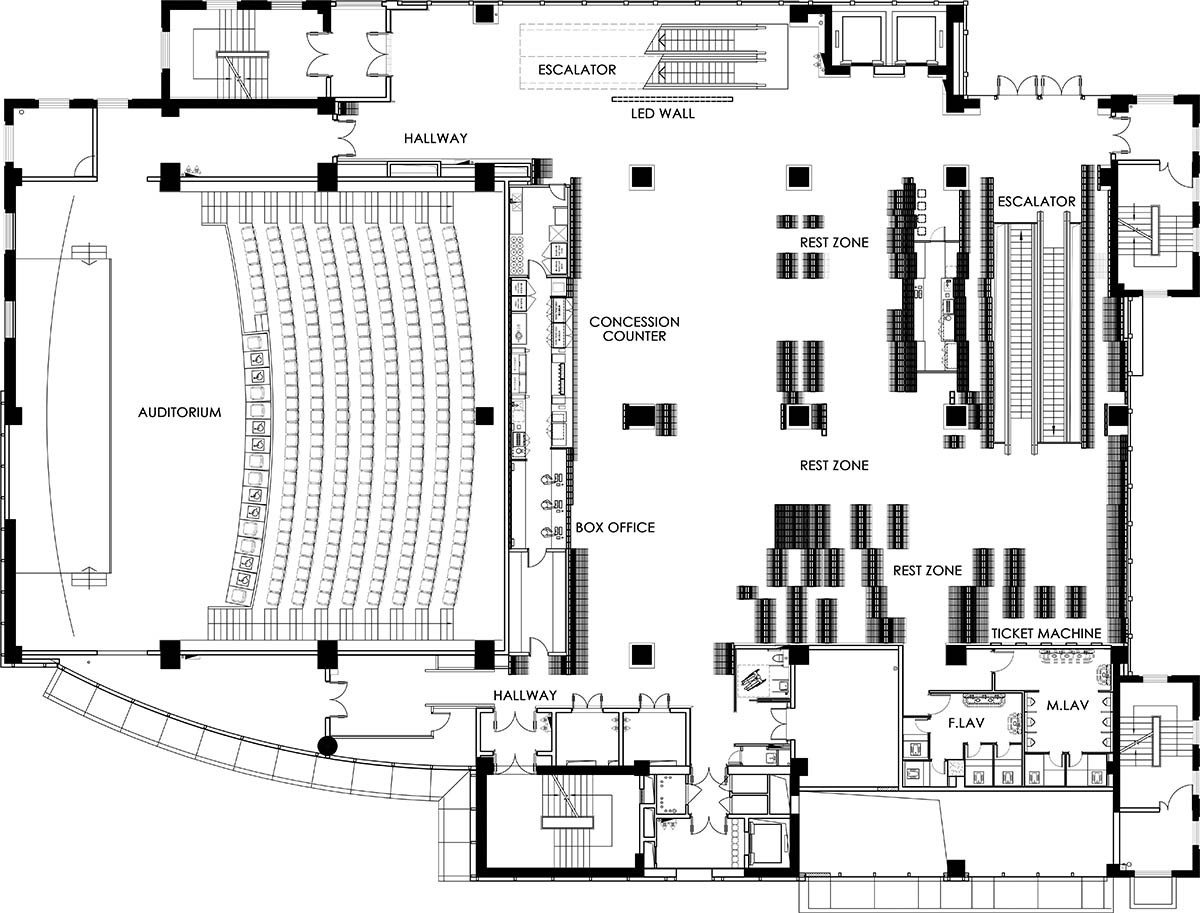
2 level floor plan
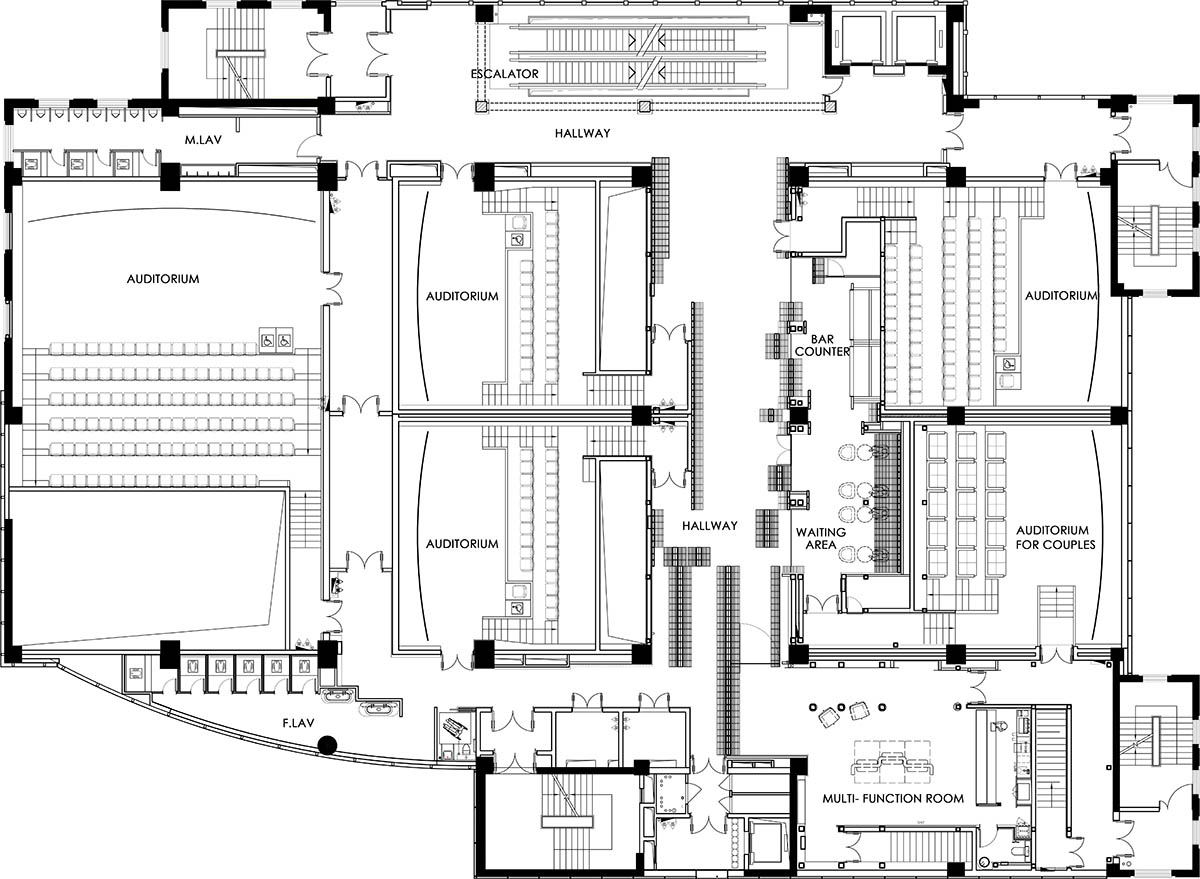
3 level floor plan
From 2004 to the present, One Plus Partnership has created interiors for movie theaters, eateries, shops, clubhouses, sales offices, and commercial buildings.
One Plus visualizes different thematic spaces to create the unusual feeling. Although each design is unique, it is easily recognizable as ours. Each design represents a breakthrough, according to the studio.
Project facts
Project name: Haikou Gaoxingli Insun Cinema
Project location: Haikou, China (Mainland)
Design firm name: One Plus Partnership
Lead designer: Ajax Law and Virginia Lung
All images © Jonathan Leijonhufvud.
All drawings © One Plus Partnership.
> via One Plus Partnership
