Orange Architects Completes Irregularly-Formed Holiday Home On A Dutch Island
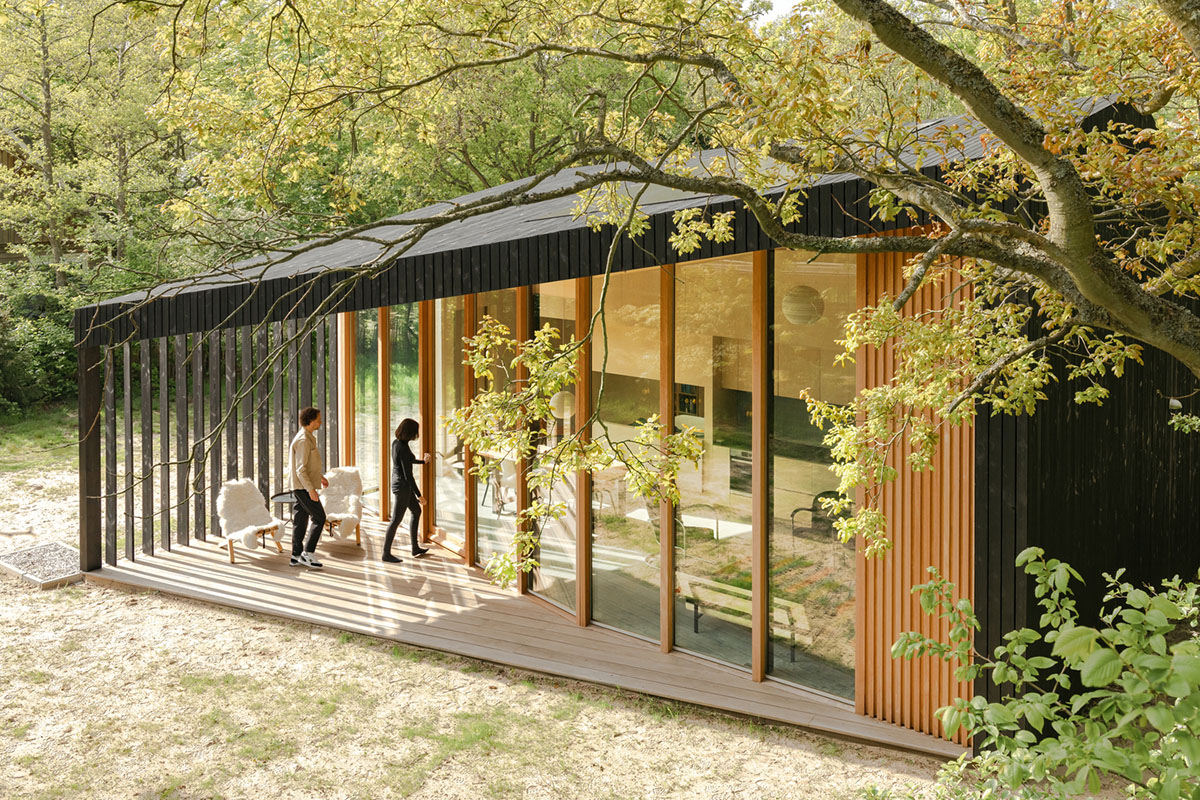
Rotterdam-based architecture practice Orange Architects has completed a holiday home with an irregular form that creates its angular roof and terrace space in front of the house.
The project, named Holiday Home, is located on a beautiful island of Texel, only a ten-minute walk from the North Sea in the Netherlands.
Holiday Home was designed as different than other residential villas. Its light-filled interiors, high-ceiling, flexible spaces provides several options that will accommodate other changes in time.
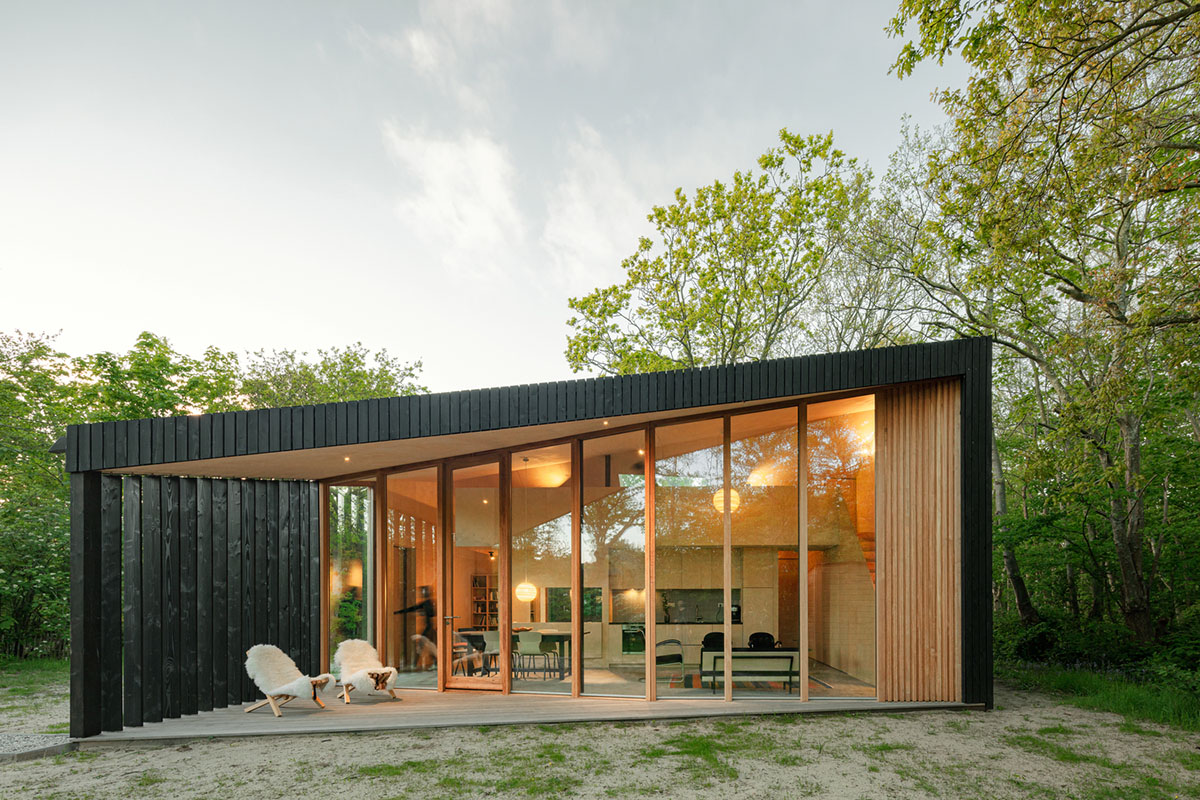
The architects divided spaces according to the specific use that can be used at any moment in time rather than dividing the house into different spaces by walls.
The house, covering a total of 70-square-metre area, presents a sculptural interior, while its exterior is covered by the black wooden shell, creating a strong contrast between the warm inside and the bold outside.
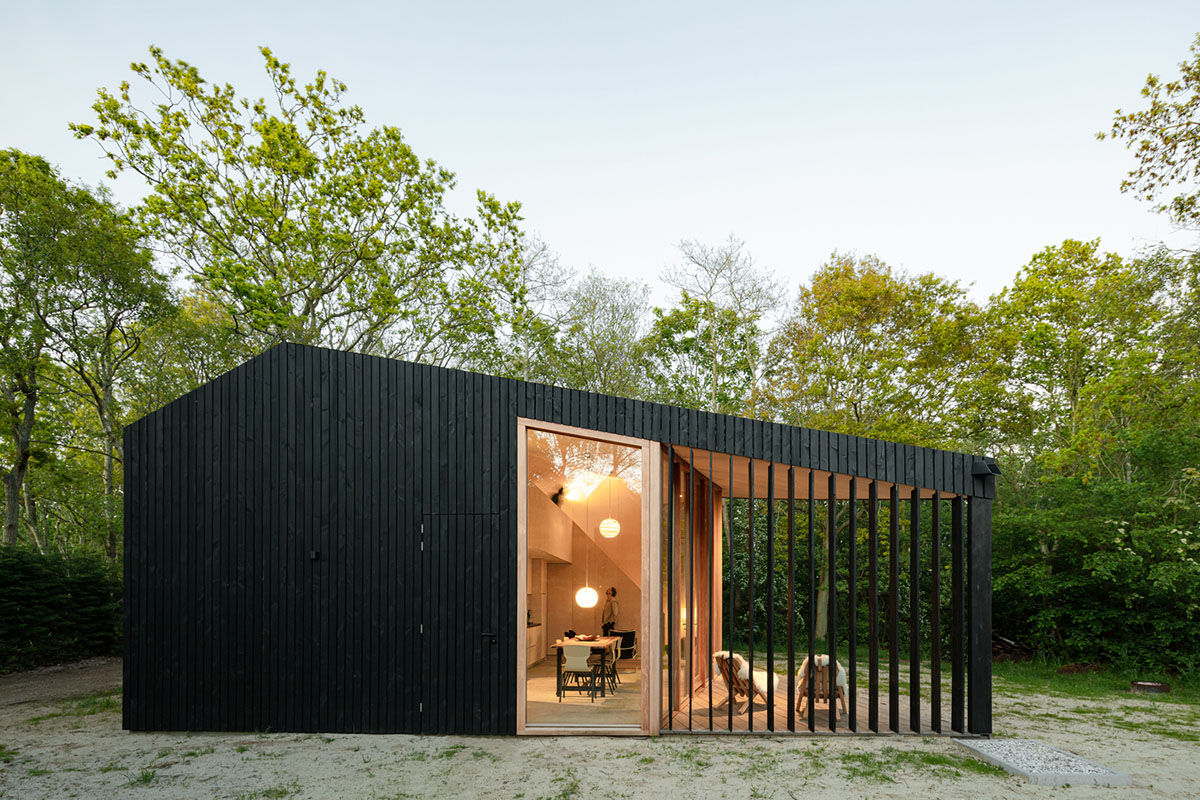
This home represents a different approach to space, as the architects explain. "By day, during a holiday, people tend to spend more time together and there’s less need for private spaces," said Orange Architects.
For this reason the studio optimized the house by maximizing all spaces inside, allowing most of them to accommodate two functions. During the day the house transforms into an open, fluid space.
Inside, spaces are extended even further by using large windows and opened doors, into the surroundings.
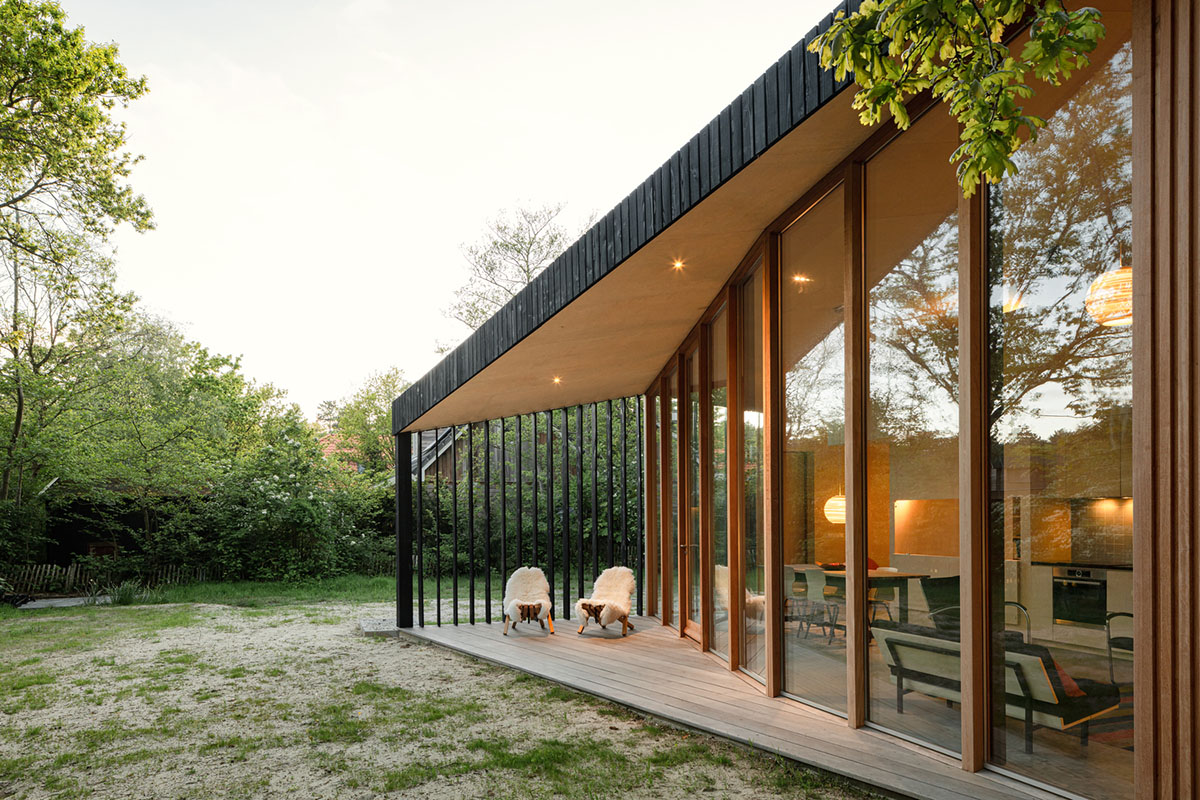
At night, wooden panels in the hall can be closed by turning them 90 degrees and the continuous space breaks up into separate spaces. The bed becomes a full-size bedroom, while the hidden shower and sink turn into an en-suite bathroom.
This allows the interior to be transformed, the space inside is optimized, keeping it compact and efficient, avoiding unused rooms during the daytime.
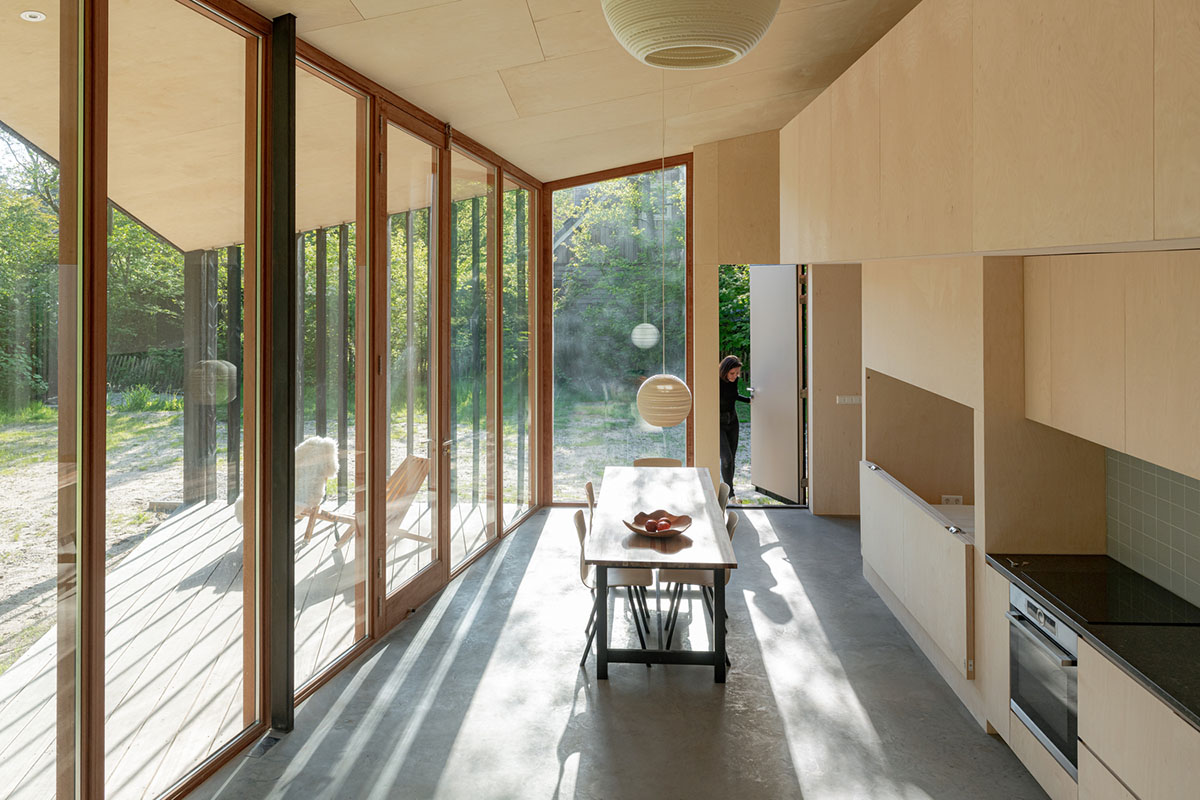
Holiday Home evokes a very spacious feeling within a relatively compact volume. The architects opened skylights in the bedroom, library, and attic area to get a direct daylight.
Window frames are designed as high as possible - reaching at five meters overlooking the garden. The team used light-colored birch interior paneling, and movable lamellas to enhance the rudimentary feeling of well-proportioned spaces, poetic lighting, and essential materialization.
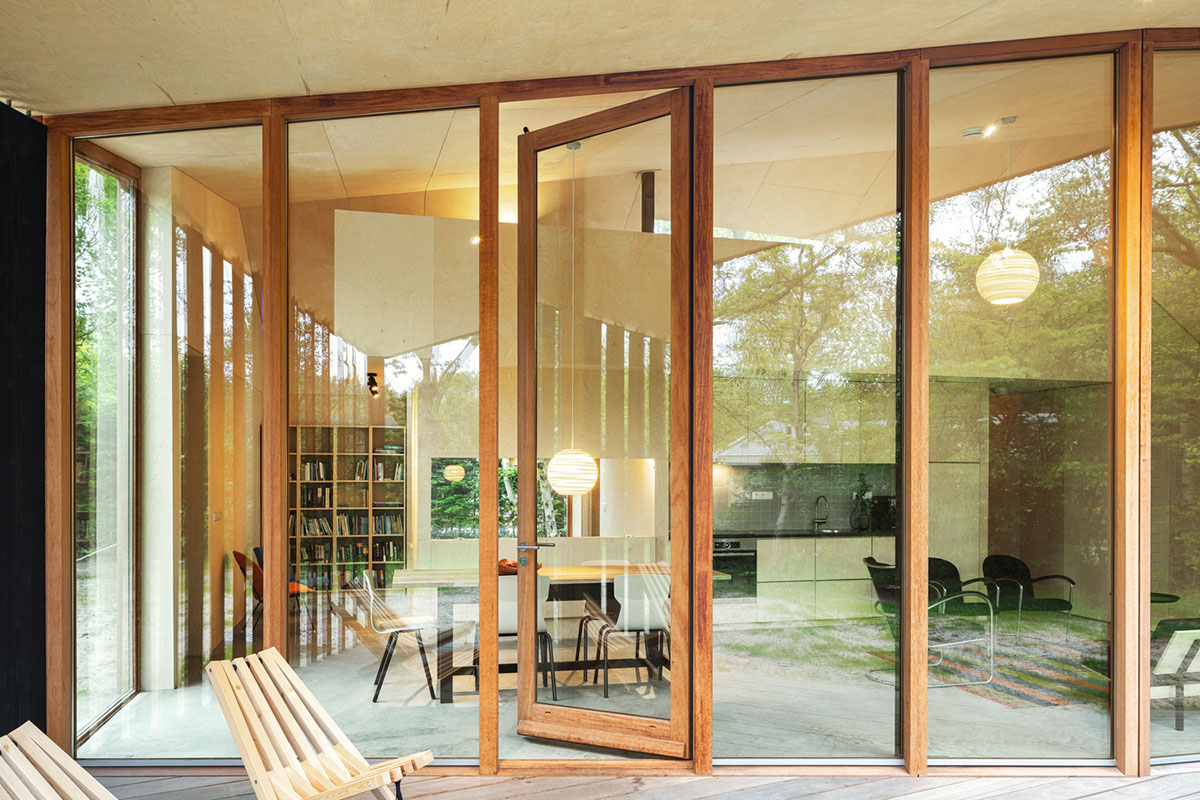
"The project was designed using multiple sustainable solutions: almost invisible solar panels on the roof, natural ventilation, timber structure and a concrete floor that acts as a thermal mass, a highly insulated roof, facades, and windows," added the studio.
"And it’s all-electric; for cooking, warm water, and heating, no fossil fuels are needed."
As the architects emphasize, the weather conditions definitely won’t destroy guests' holiday mood, since the house can be adapted to different weather conditions.
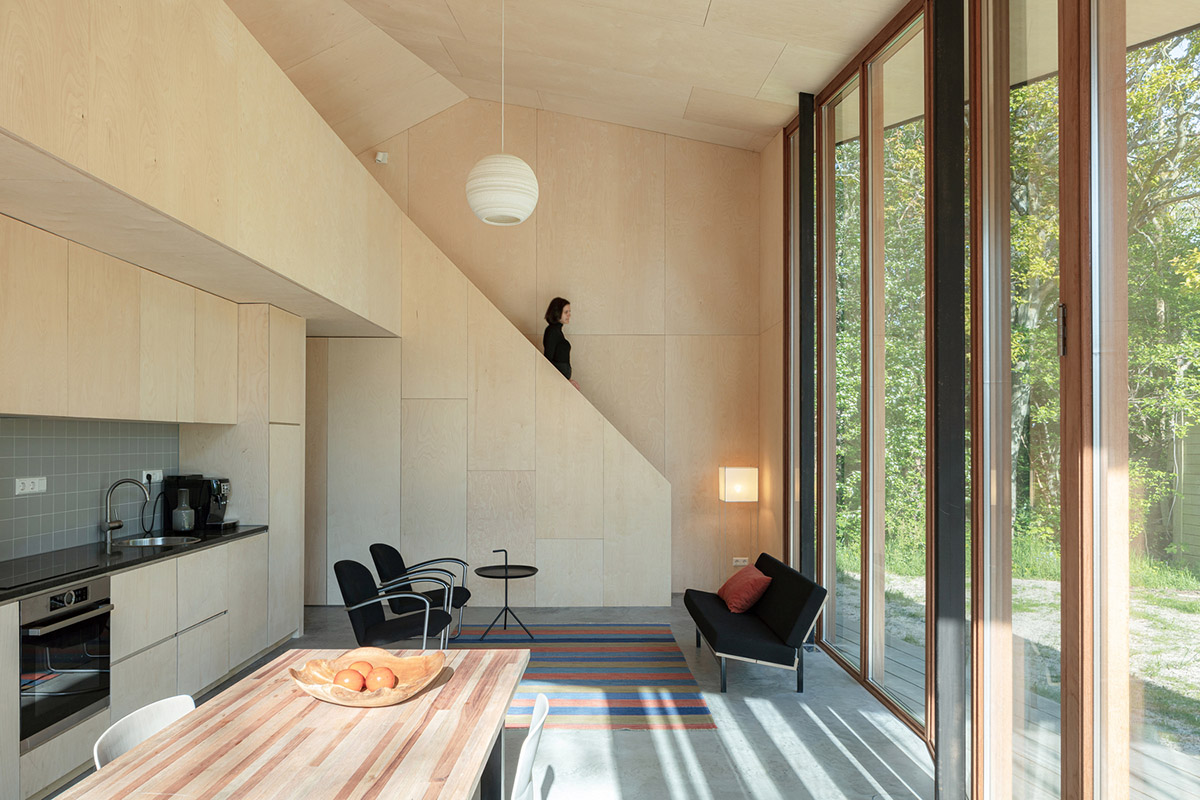
The lamellas on the terrace can be adjusted if it’s windy, the veranda is to be enjoyed when it’s too sunny, raindrops hitting the roof lights put on a real show, and on a clear night, the stars do the same.
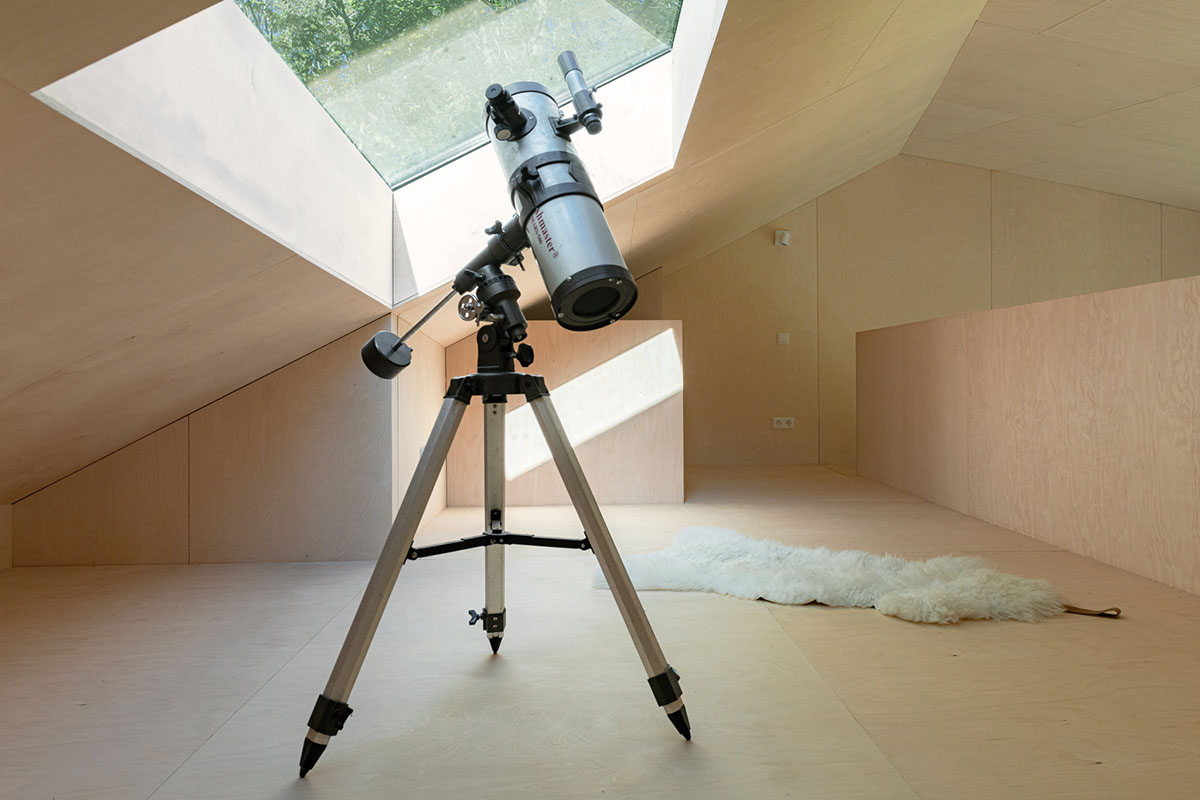
The contractor's company is also located on the same mainland, so his company prefabricated the walls and roof of the building in his workshop. Due to its irregular shape, the structure was first fully assembled in his workshop.
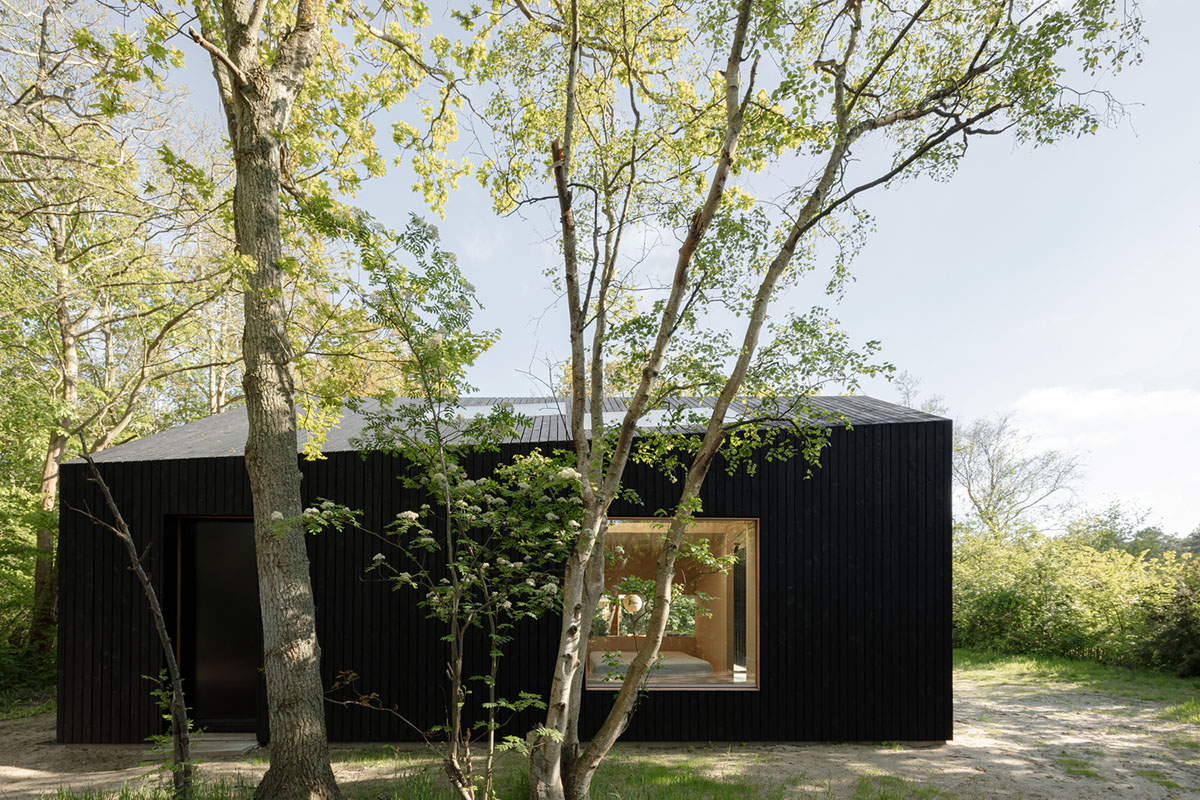
After the structure was fitted and finished, it was dismantled and transported to the island, where it was reassembled on-site within a very short time frame. Then, the very distinct finishing of the interior could start, within the protective shell of the prefabricated structure.
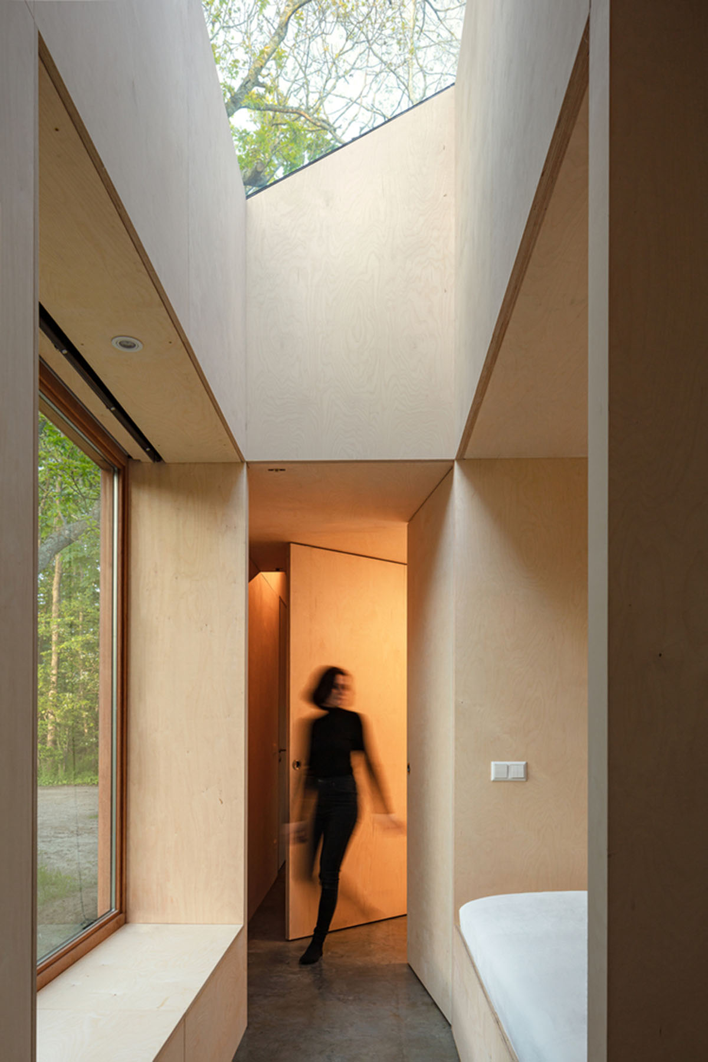
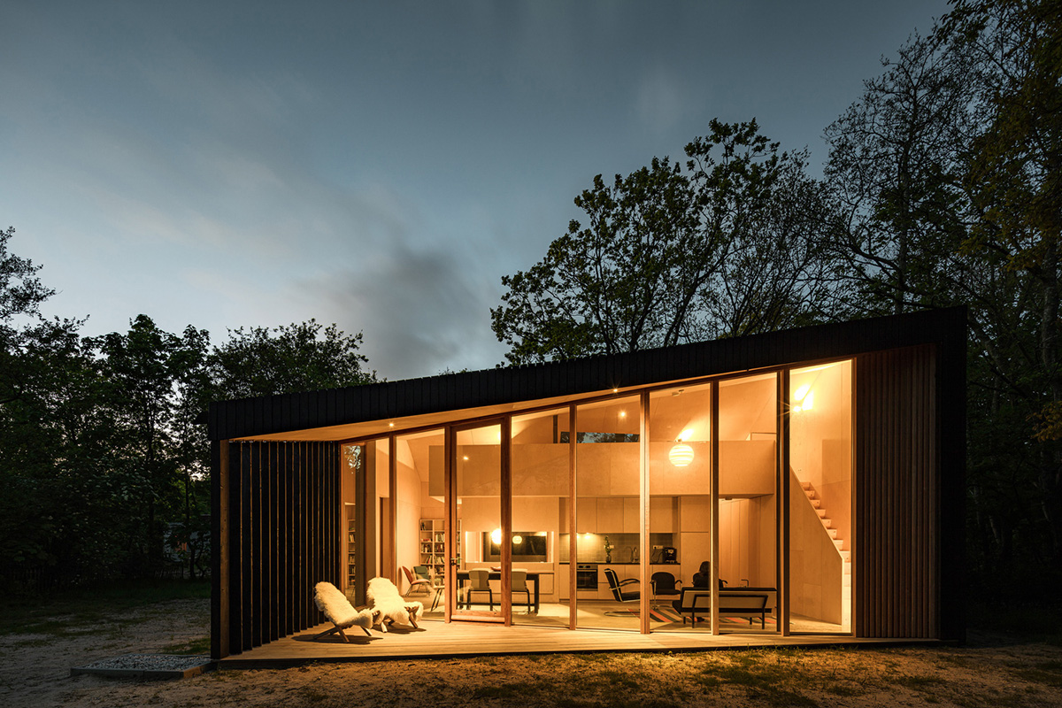
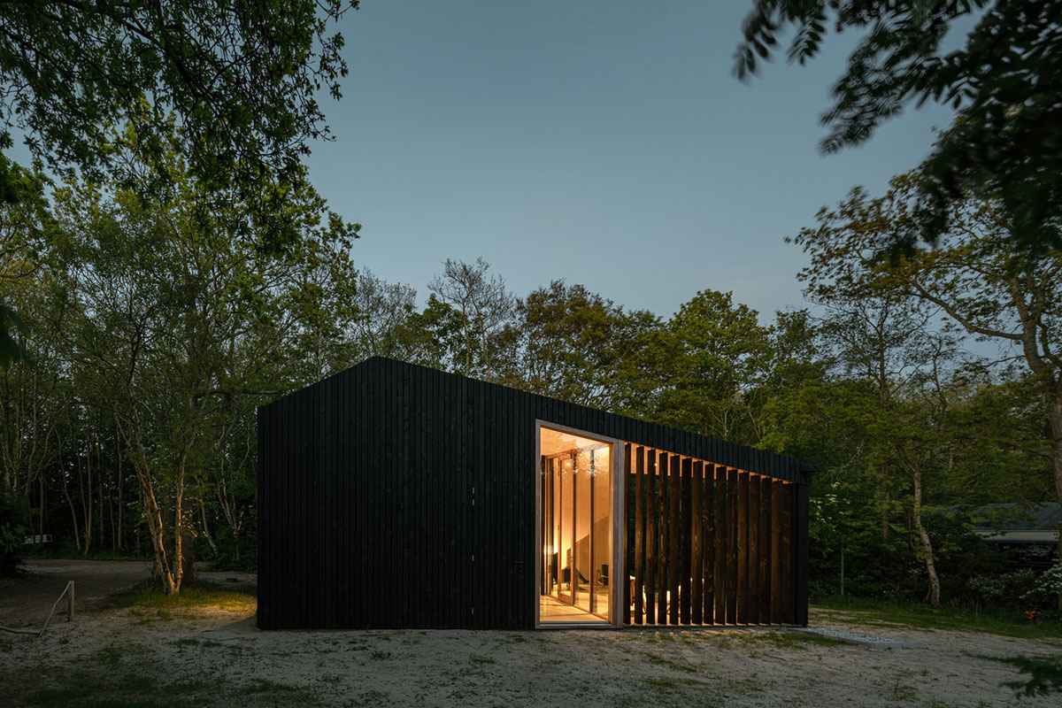
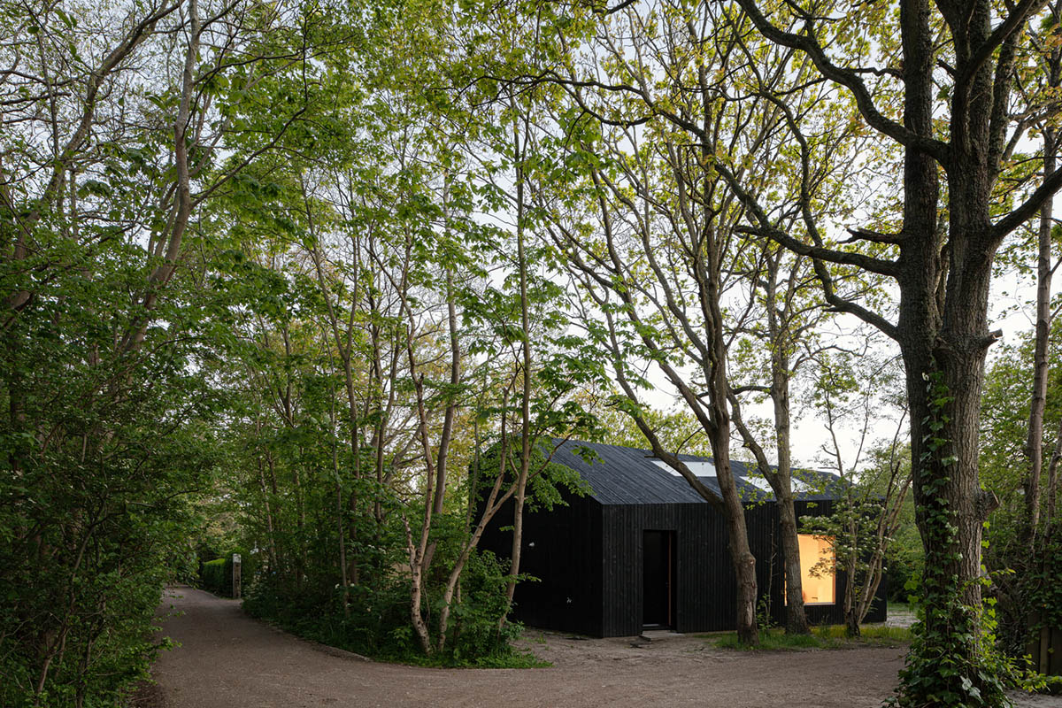
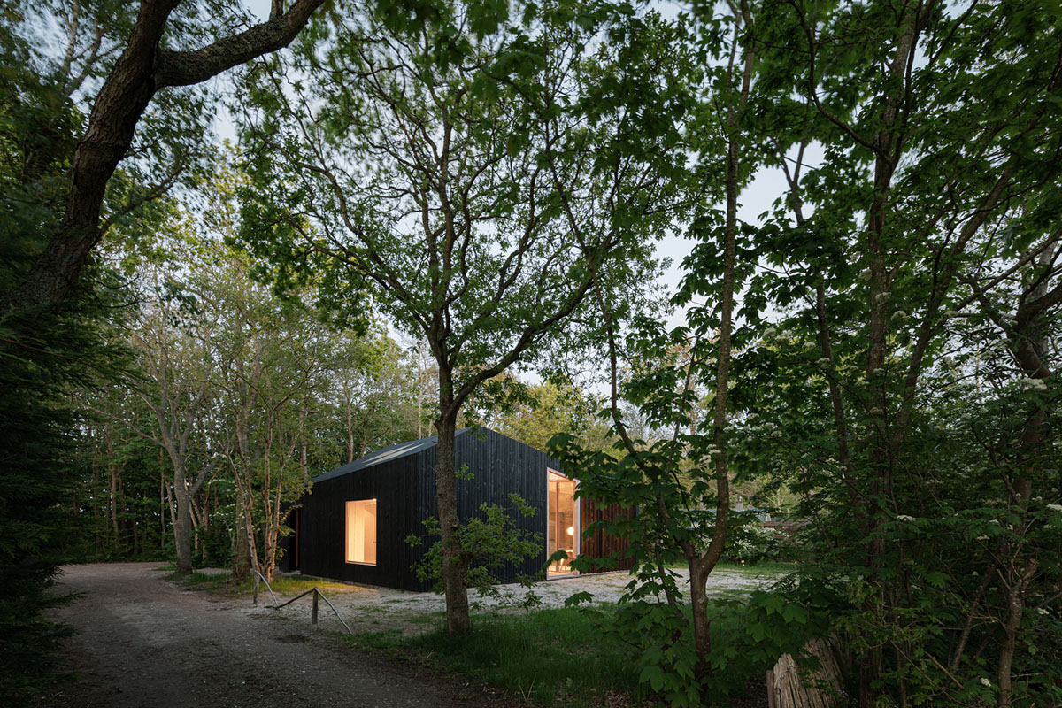
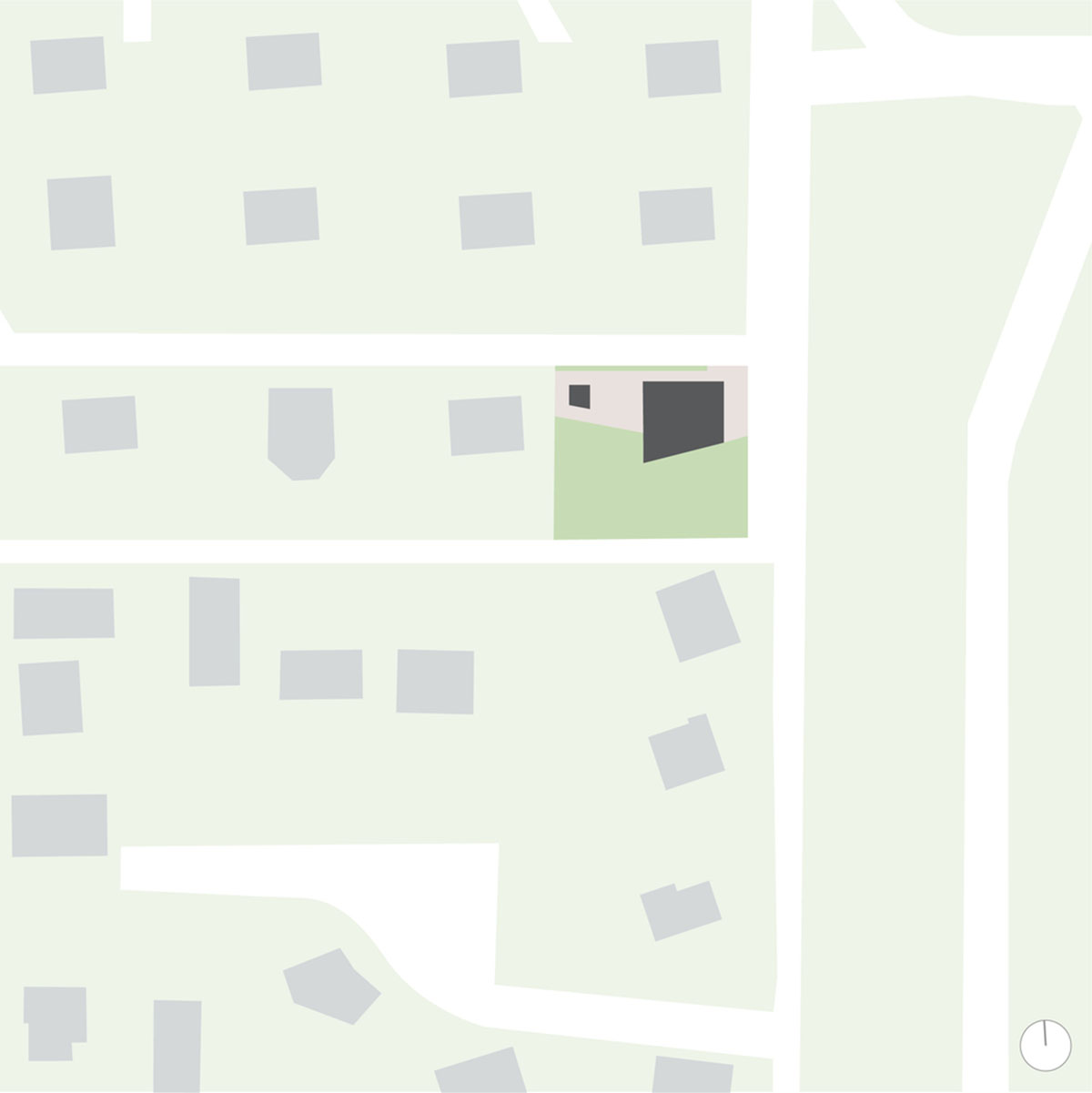
Site plan
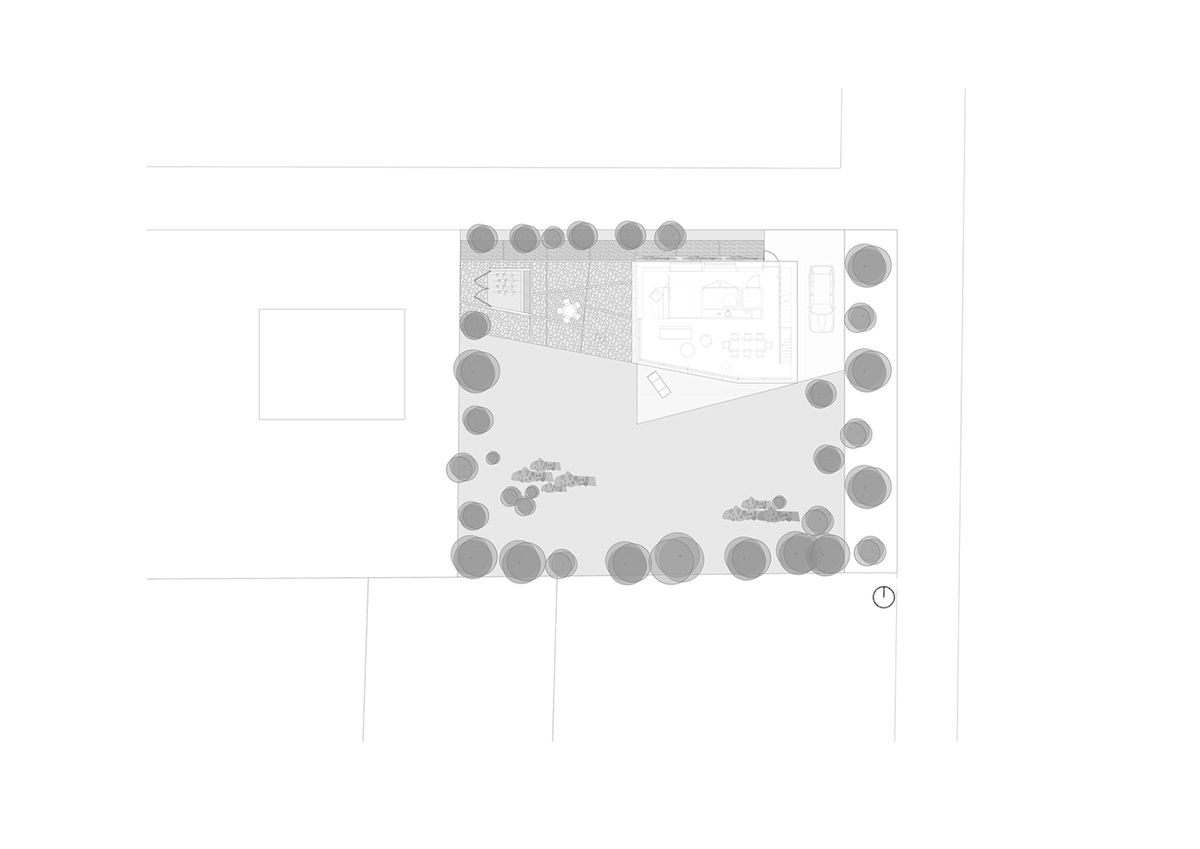
Plan
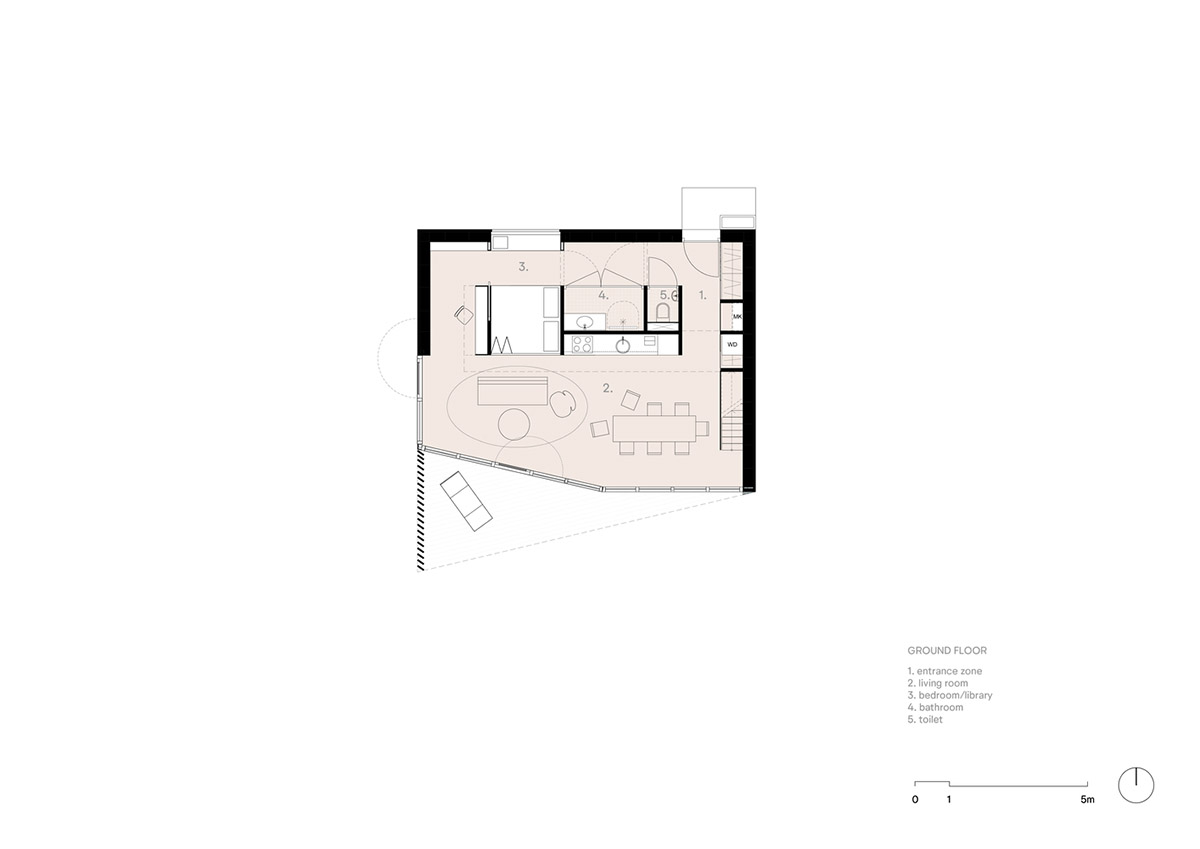
Ground floor plan
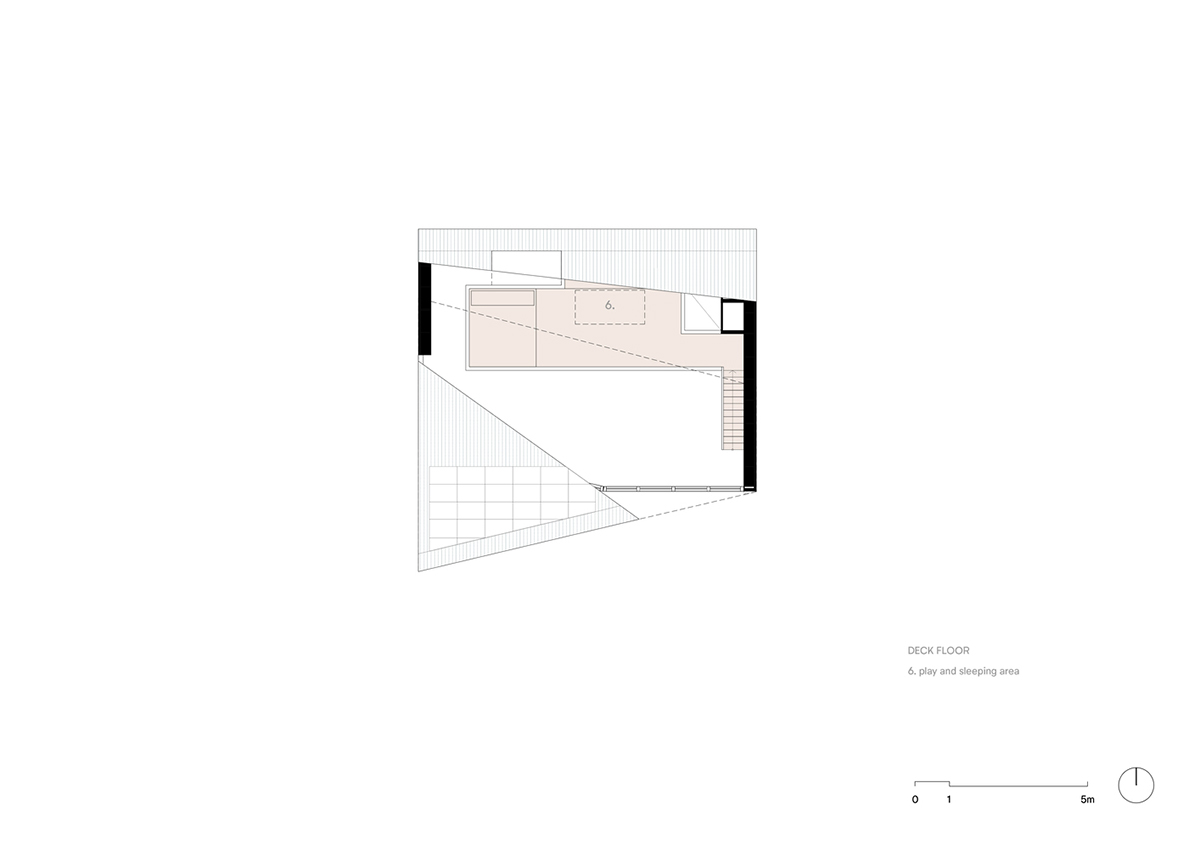
Deck floor plan
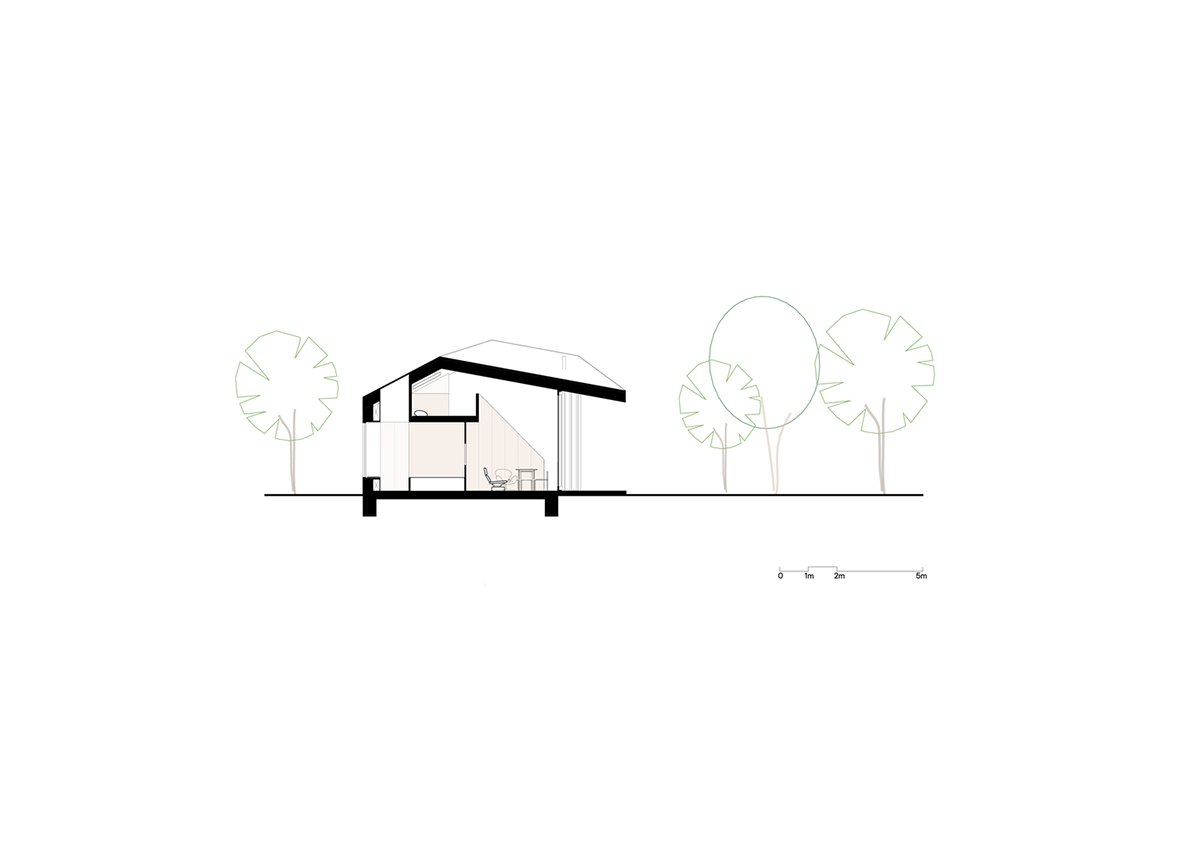
Section
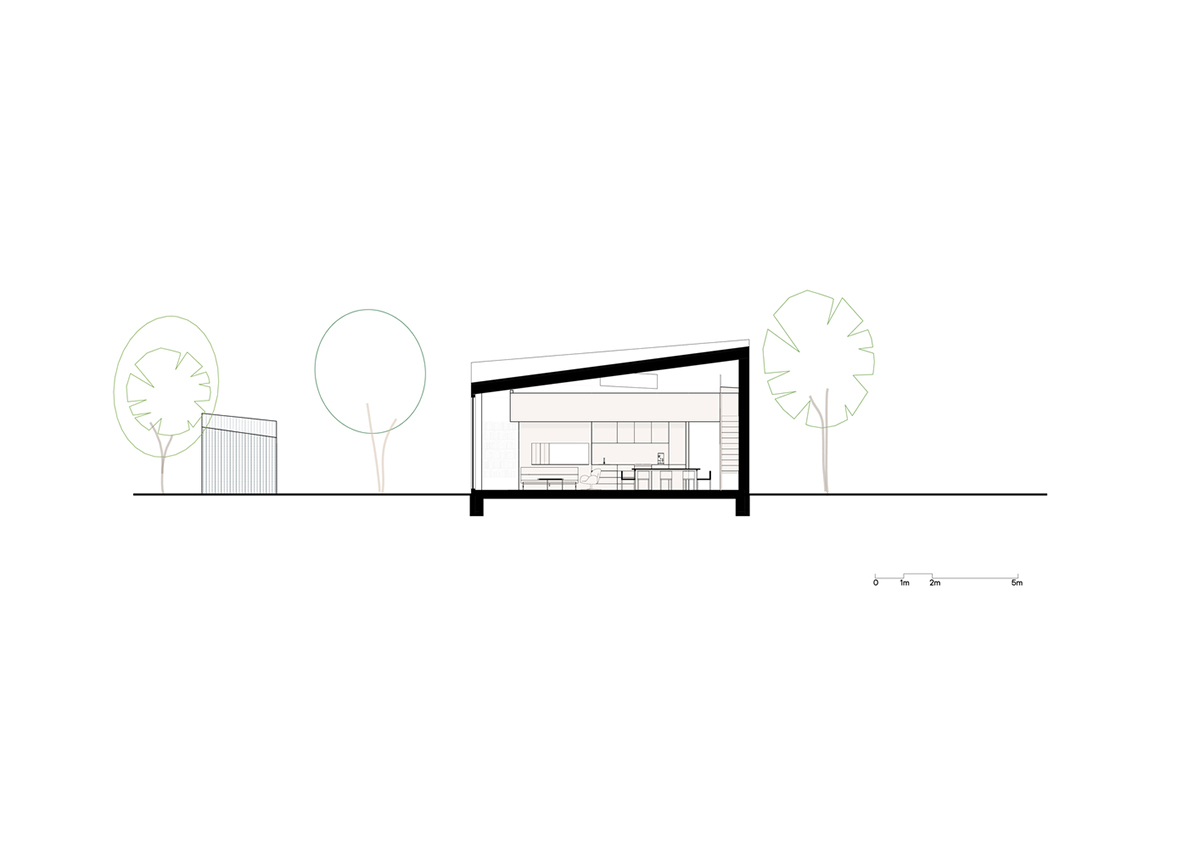
Section
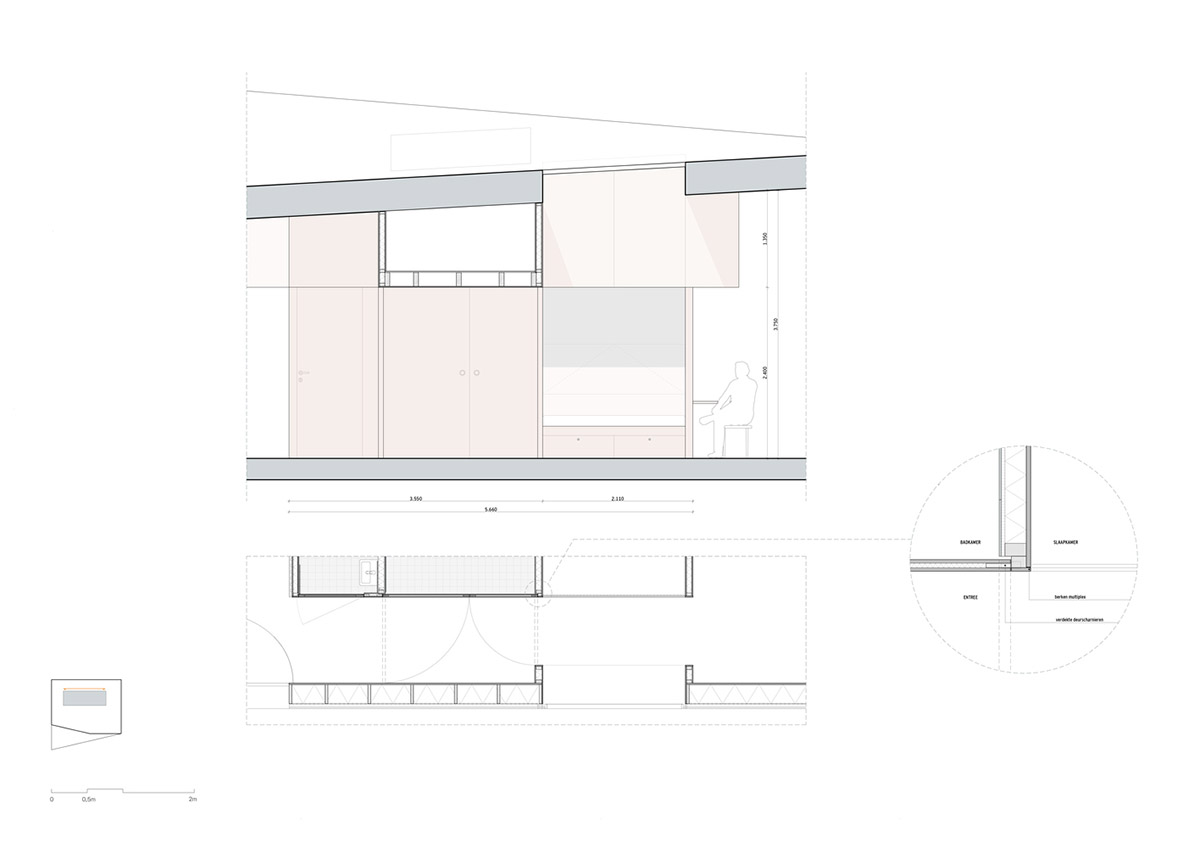
Detailed section
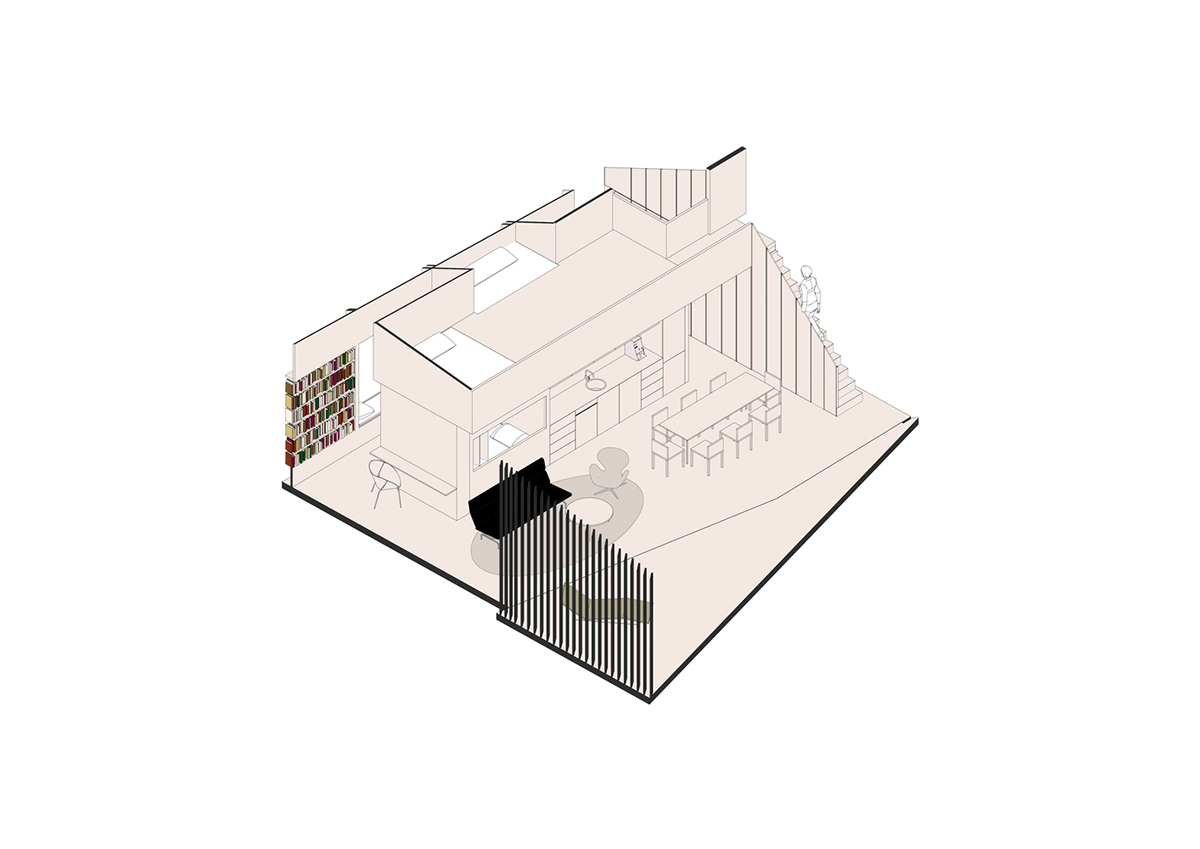
Axonometric drawing
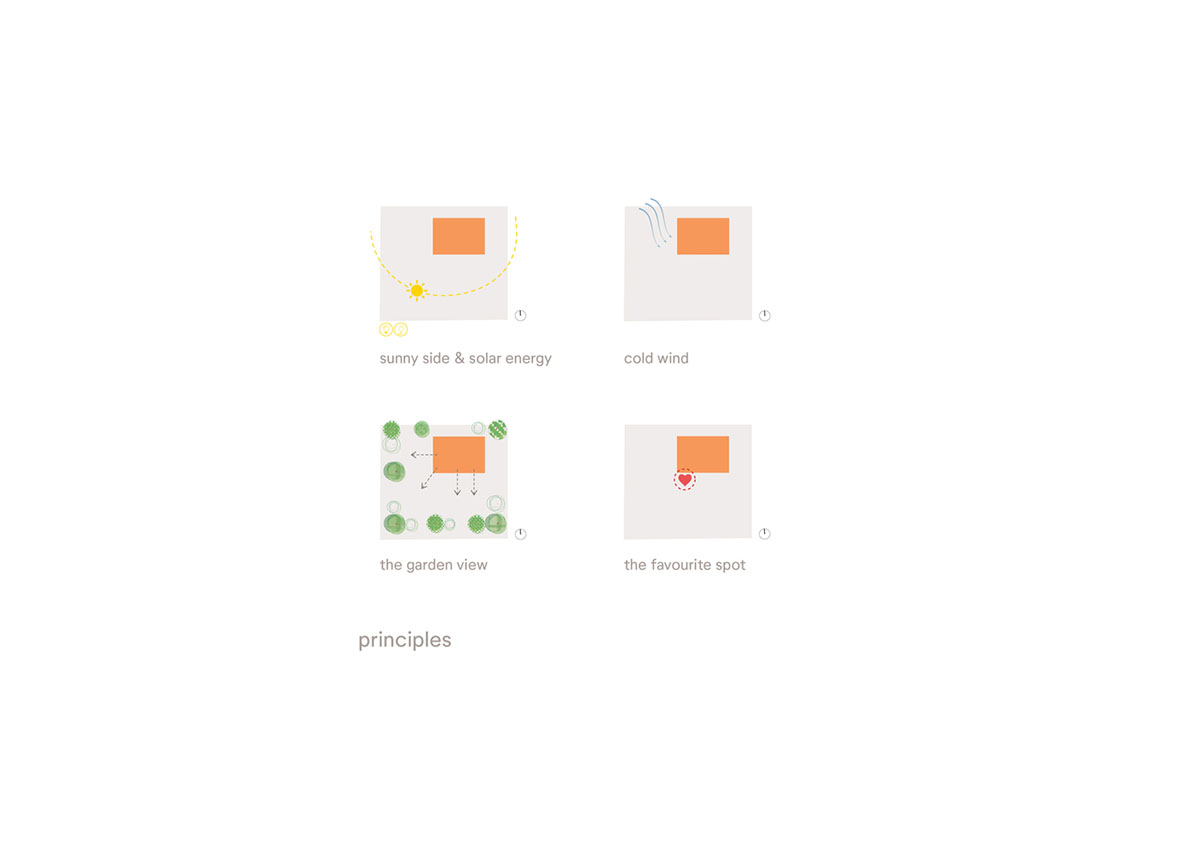
Diagram
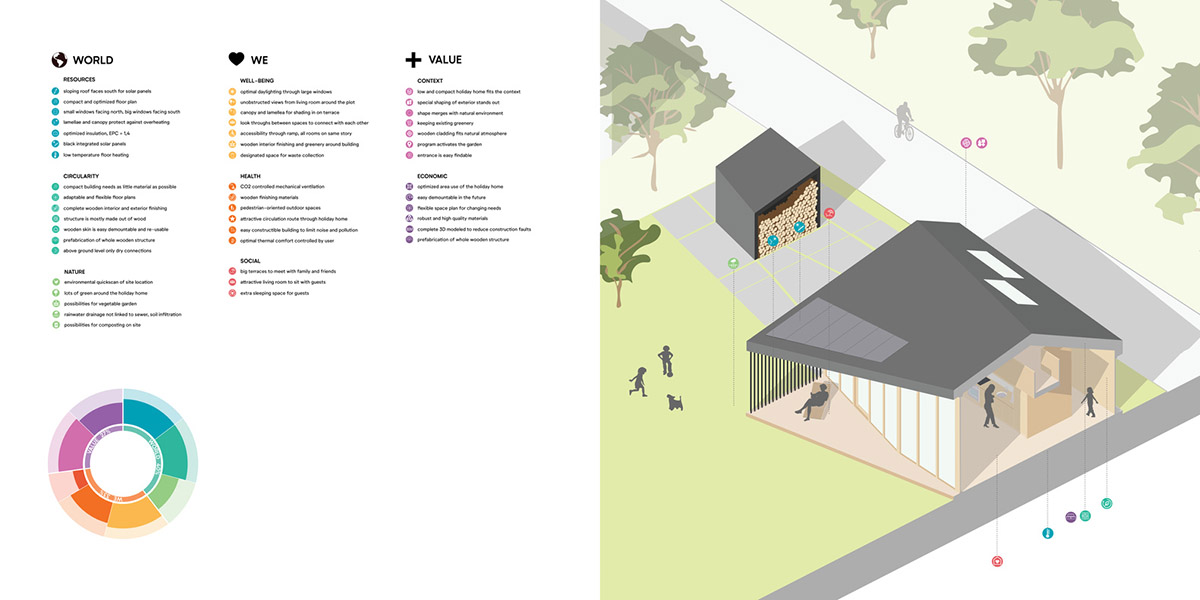
Diagram
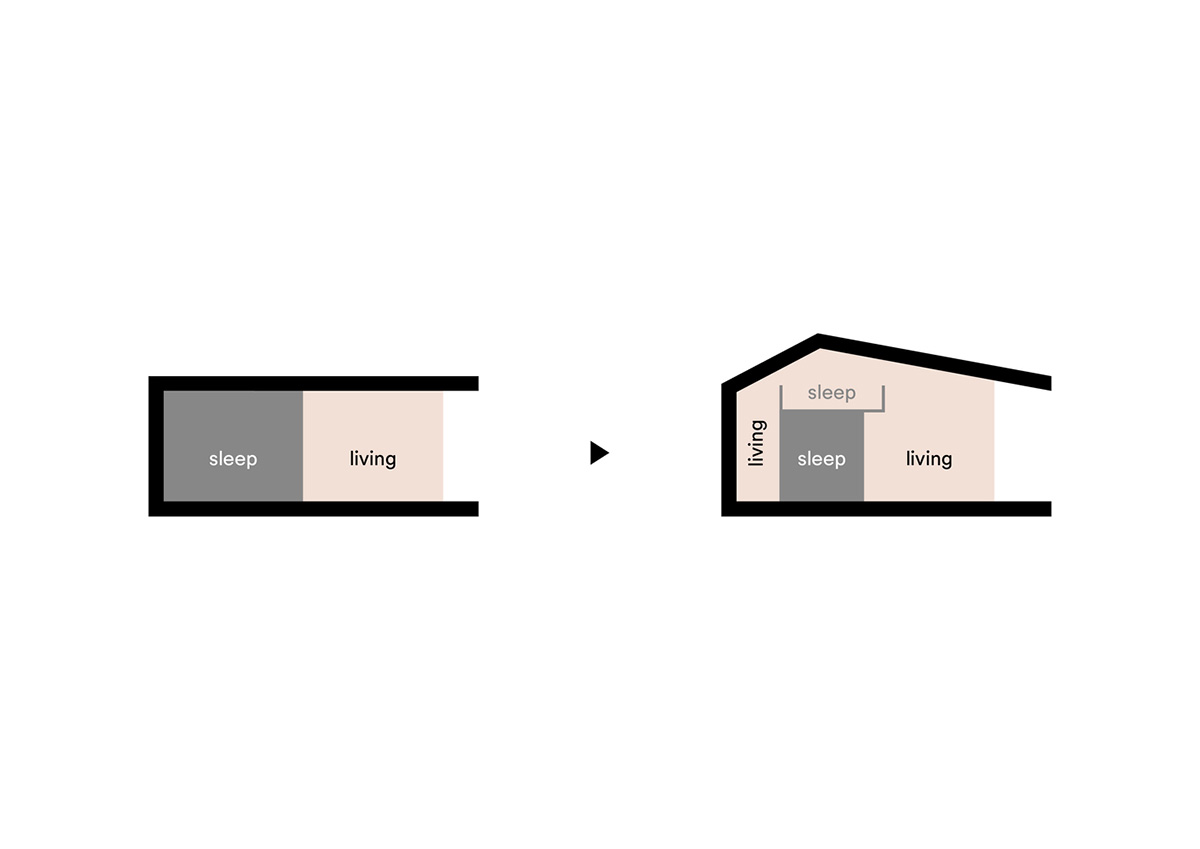
Program Diagram
Based in Rotterdam, Orange Architects is led by Patrick Meijers and Jeroen Schipper. As a multidisciplinary firm, it produces projects in various types, sizes and scales in architecture, urban design, interiors and outdoor space.
Project facts
Project name: Orange Architects
Architects: Orange Architects
Location: De Koog, the Netherlands
Size: 70m2
Date: 2021
All images © Sebastian van Damme
All drawings © Orange Architects
> via Orange Architects
