NO ARCHITECTURE Designs Residence With Five Ascending Pavilions On Red Mountain In Aspen
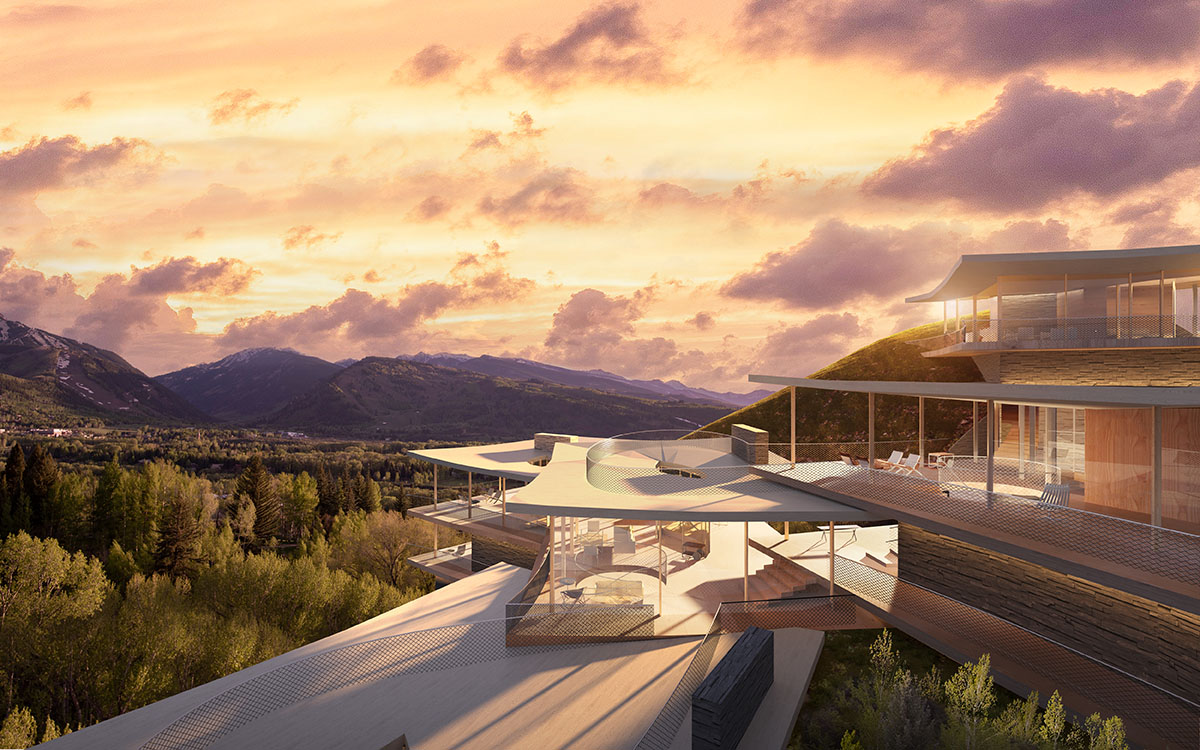
New York City and Oregon-based architecture practice NO ARCHITECTURE has unveiled design for a new residence comprised of five timber pavilions that descend along the ridge of Red Mountain in Aspen, Colorado, United States.
Called Risingmountain, the 8,250-square-foot (766-square-metre) home, led by Andrew Heid, will replace an existing home at 376 Draw Drive, to create a new residence that appeals to the tastes and preferences of Aspen’s new guard.
The project is developed in collaboration with Steven Shane with Compass Colorado.
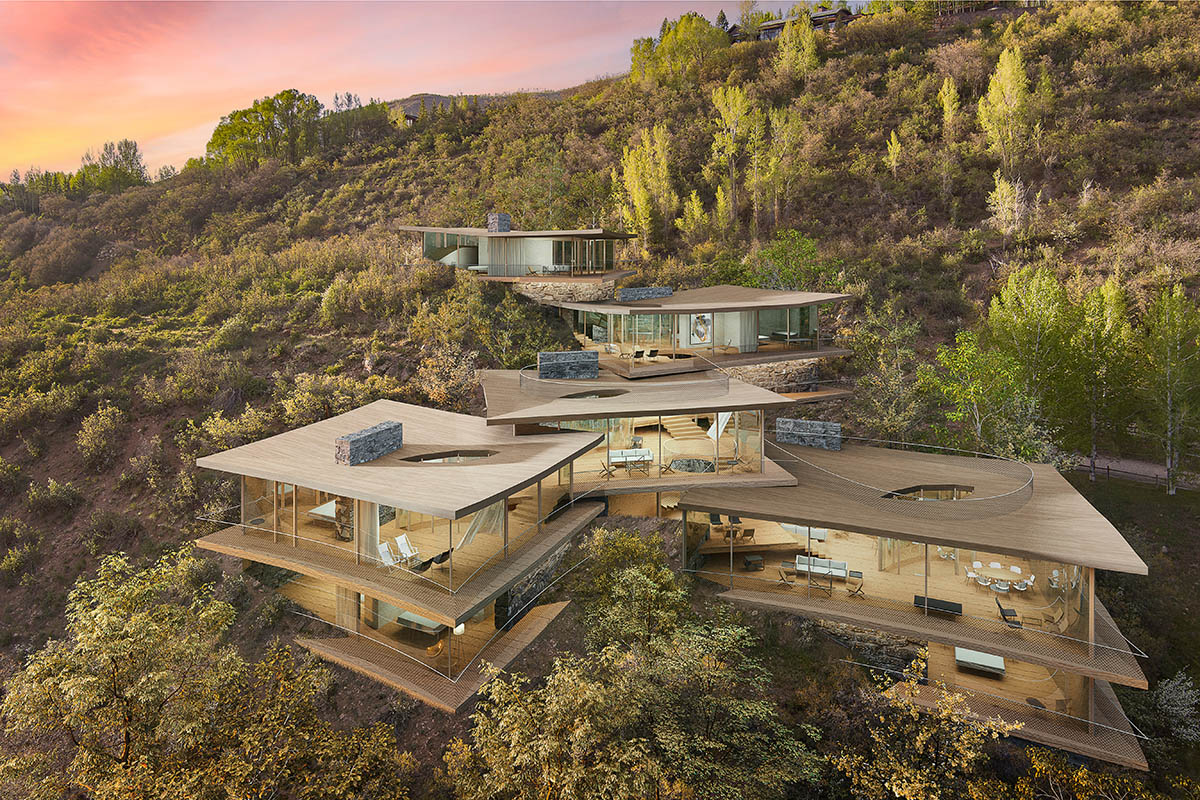
Each of the five pavilions orients differently to the surrounding views, extending over the natural topography and maximizing sun exposures with the rotations of the plan around the site
Once complete, the house will be Andrew Heid's largest residential project to date. Designed to grasp dramatic panoramic views from the sloping site in Aspen, a series of five terraced glass, stone, and timber pavilions that gently ascend along the mountain ridge by interlocking each other.
The architecture and interiors are derived from the architect's foundational "Matrix" approach, which is based on adapting homes to flexible lifestyles and integrating with the natural surroundings.
The name of the project "Risingmountain" was partially created using artificial intelligence with top word searches of potential buyers in technology, wellness, art, and fin-tech.
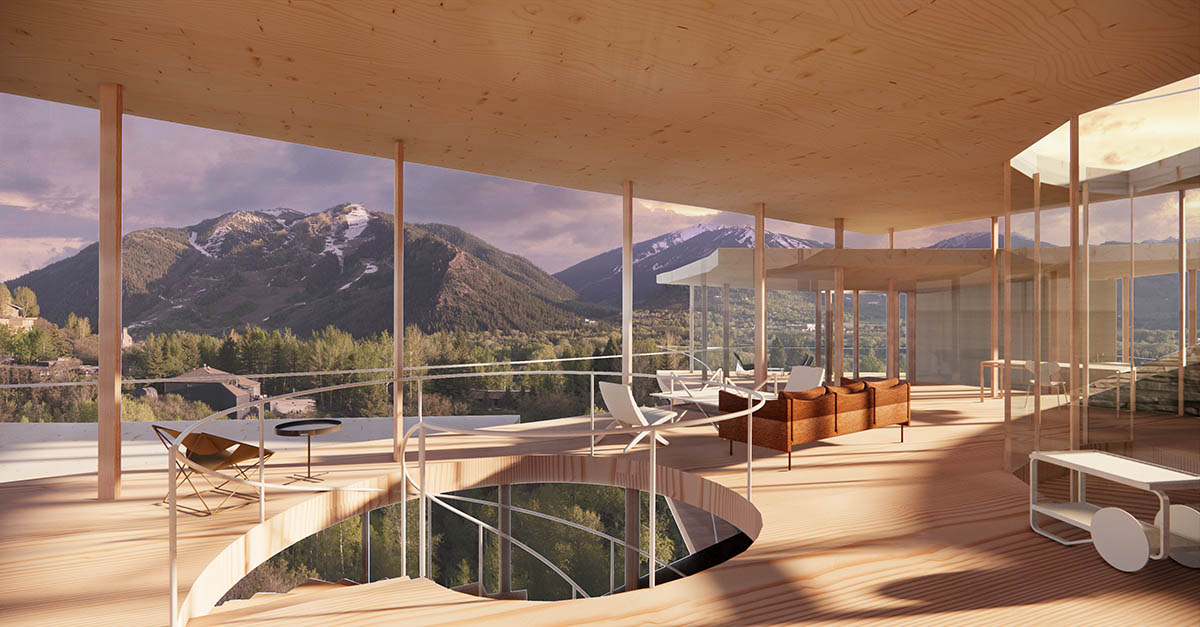
Roof overhangs sweep upwards toward views in every direction with a glass courtyard in each pavilion that create a visual connection to the sky, wind, rain, and snow
"Risingmountain showcases how we see younger generations buying in Aspen want to live, akin to the 20th century hillside modern residenNal building boom in Los Angeles while giving it a contemporary twist for the 21st century in Aspen," said Andrew Heid.
"The twist includes utilizing mass-timber construction for a house spanning 72-feet from top to bottom on a site with a 30% slope and featuring a 270-degree east to west view."
"It truly is a one-of-a-kind site and a dream residential project for me as an architect," Heid added.
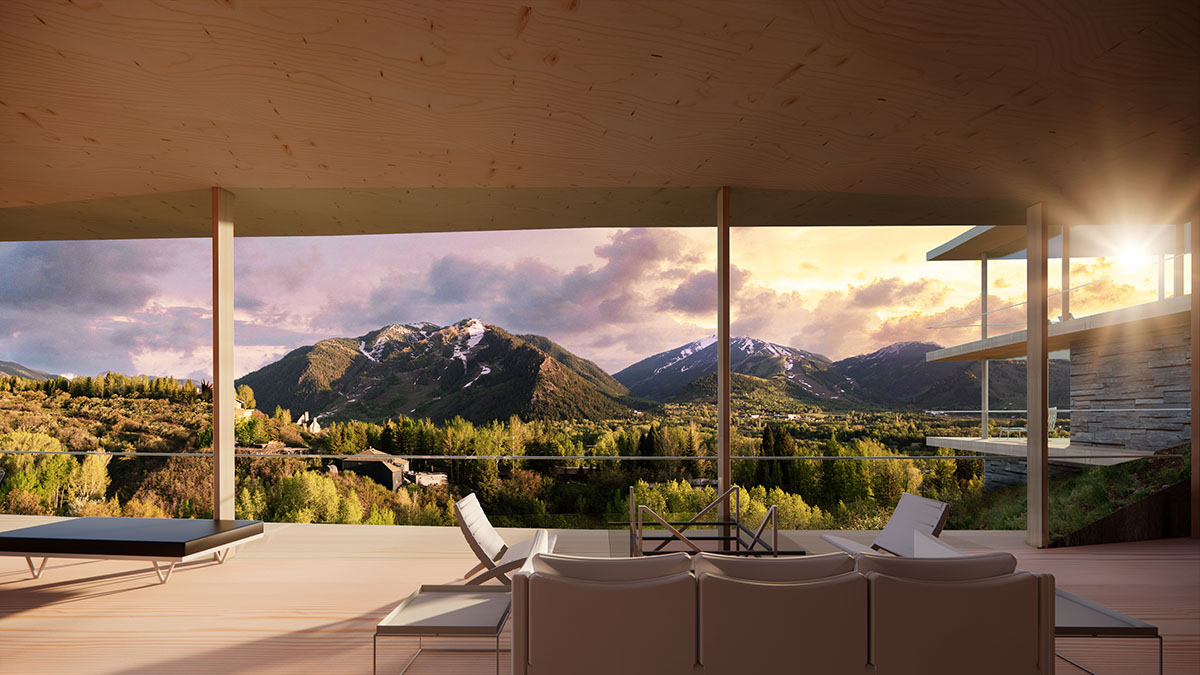
Intimacy and warmth are introduced through interior wood floors and ceilings, locally sourced stone fireplaces and walls that wrap the perimeter where the pavilions carve into the mountain
Replacing an existing home at 376 Draw Drive, the goal of the project "is to create a spectacular residence that extends over the natural topography and maximizes sun exposure by rotating the plan across the site."
The pavilion-like residence presents intimacy and warmth which are introduced through interior wood floors and ceilings as well as, locally sourced stone fireplaces.
Non-glass walls wrap the perimeter where the pavilions carve into the mountain.
Expansive floor to ceiling glass windows creates an experience of the cantilevered terraces, exterior views and interiors as one integrated space. Roof overhangs sweep upwards toward views in every direction with a glass courtyard in each pavilion that create a visual connection to the sky, wind, rain, and snow.
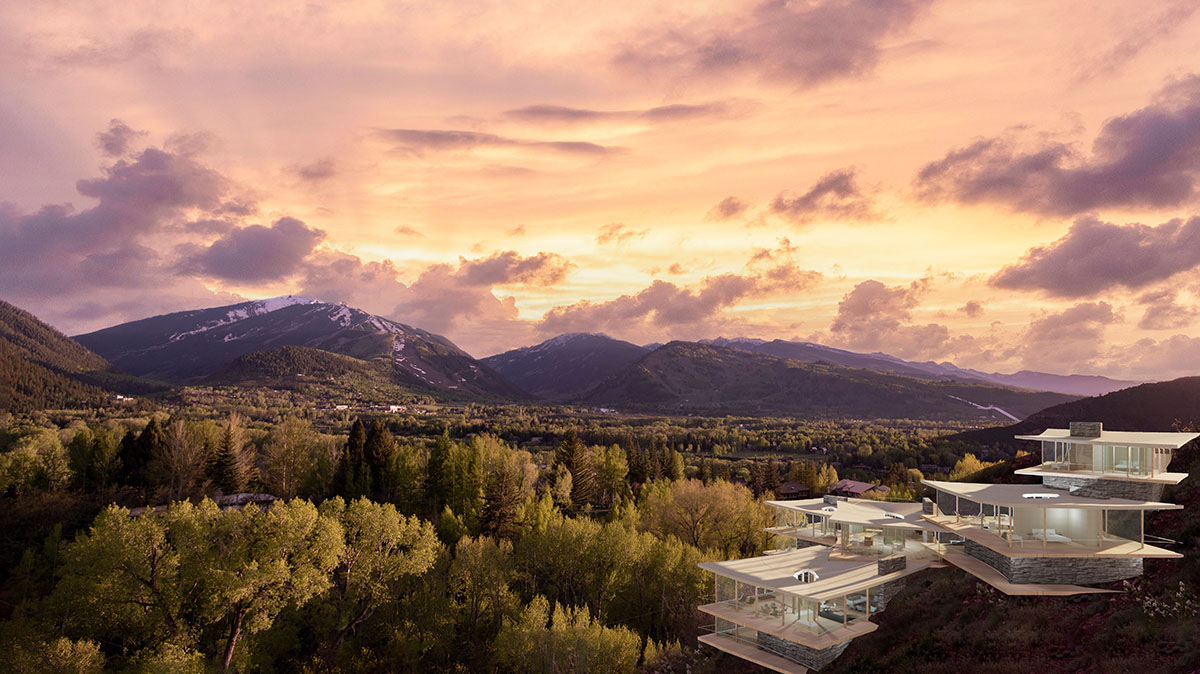
With panoramic views, Risingmountain transforms daily life into an experience of aesthetic and spiritual harmony with nature and a unique sense of place in this singular site at 376 Draw Drive
The primary structure of each pavilion is constructed of carbon-sequestering mass that is sustainably sourced and prefabricated off site, and designed to net-zero and passive house energy standards to be energy efficient, or operate off-grid.
Risingmountain transforms daily life into an experience of aesthetic and spiritual harmony with nature and a unique sense of place in this singular site at 376 Draw Drive.
With this project, Heid joins the ranks of other well-known architects working in Aspen including Shigeru Ban, Annabelle Selldorf and Chad Oppenheim, among others.
The property at 376 Draw Drive is available exclusively through Steven Shane with Compass Colorado LLC.
Courtyard House in Oregon and Flower House in Massachusetts are the two most recognized homes designed by Heid, an avid skier who studied architecture at Yale University and Princeton University.
He previously worked international architects David Adjaye, Rem Koolhaas, and Peter Eisenman. He is currently a Visiting Assistant Professor at Pratt Institute in New York City.
Top image: Expansive floor to ceiling glass windows create an experience of the cantilevered terraces, exterior views and interiors as one integrated space.
All images © NO ARCHITECTURE
> via NO ARCHITECTURE
