Studio Bua Converts Derelict Barn Into An Artist's Studio Acting Like "A Piece Of Art" On Icelandic
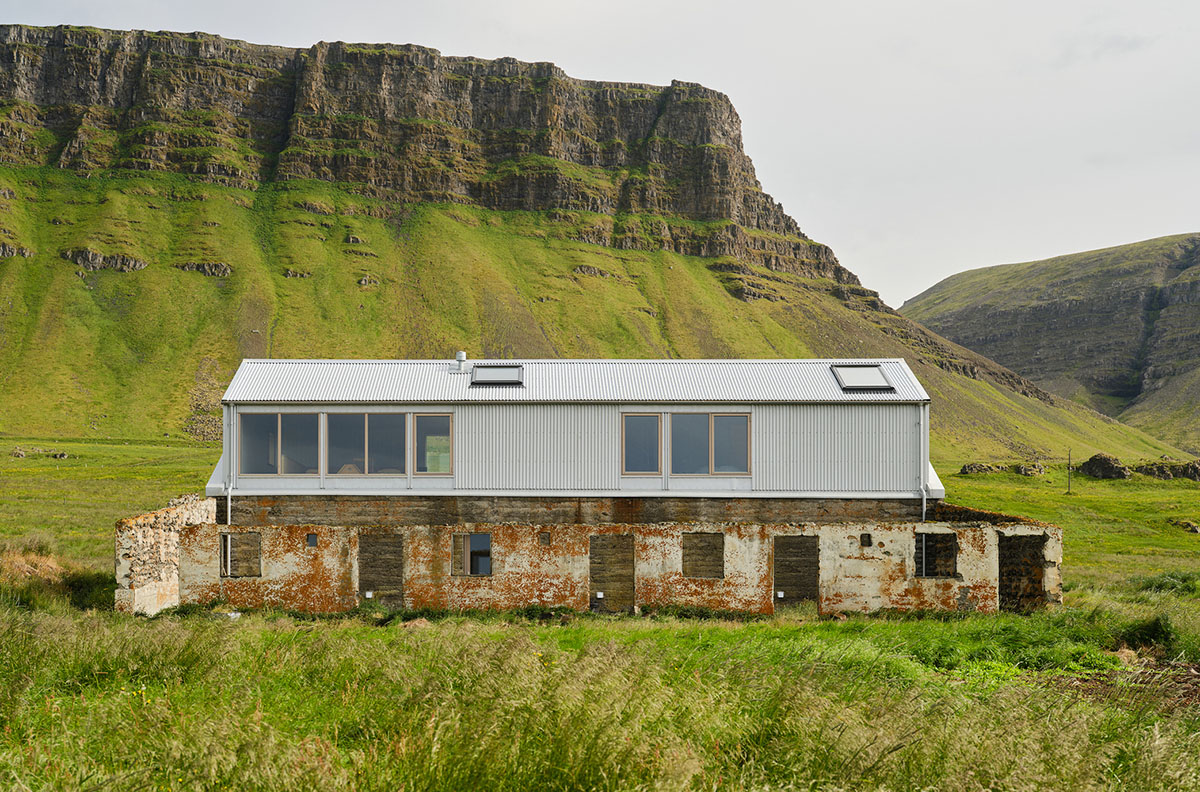
London-based architecture practice Studio Bua has converted a derelict concrete barn into an artist’s home and studio in rural Iceland, the site is surrounded by an untouched beauty of mountains.
Named Hlöðuberg Artist's Studio, the barn is located at Hlöðuberg, Skarðsströnd is situated on a former farm overlooking the Breiðafjörður in western Iceland.
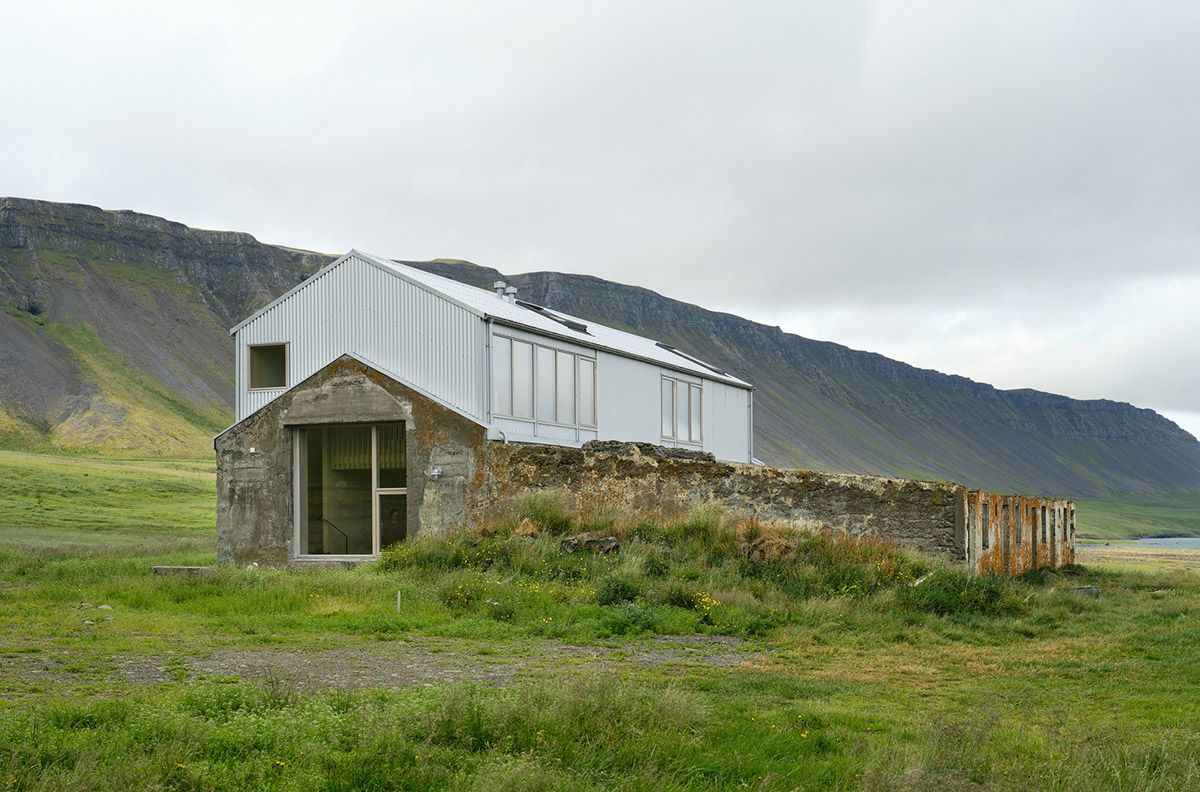
The architects preserved the existing concrete structure as much as possible and designed another lightweight, two-story timber structure on top of it, making the building like "a piece of art" on this calm nature.
As the architects explained, this rural site is surrounded by mountains, meadows, a fjord, and the sea beyond, allowing the building to be exposed to extreme weather and temperatures.
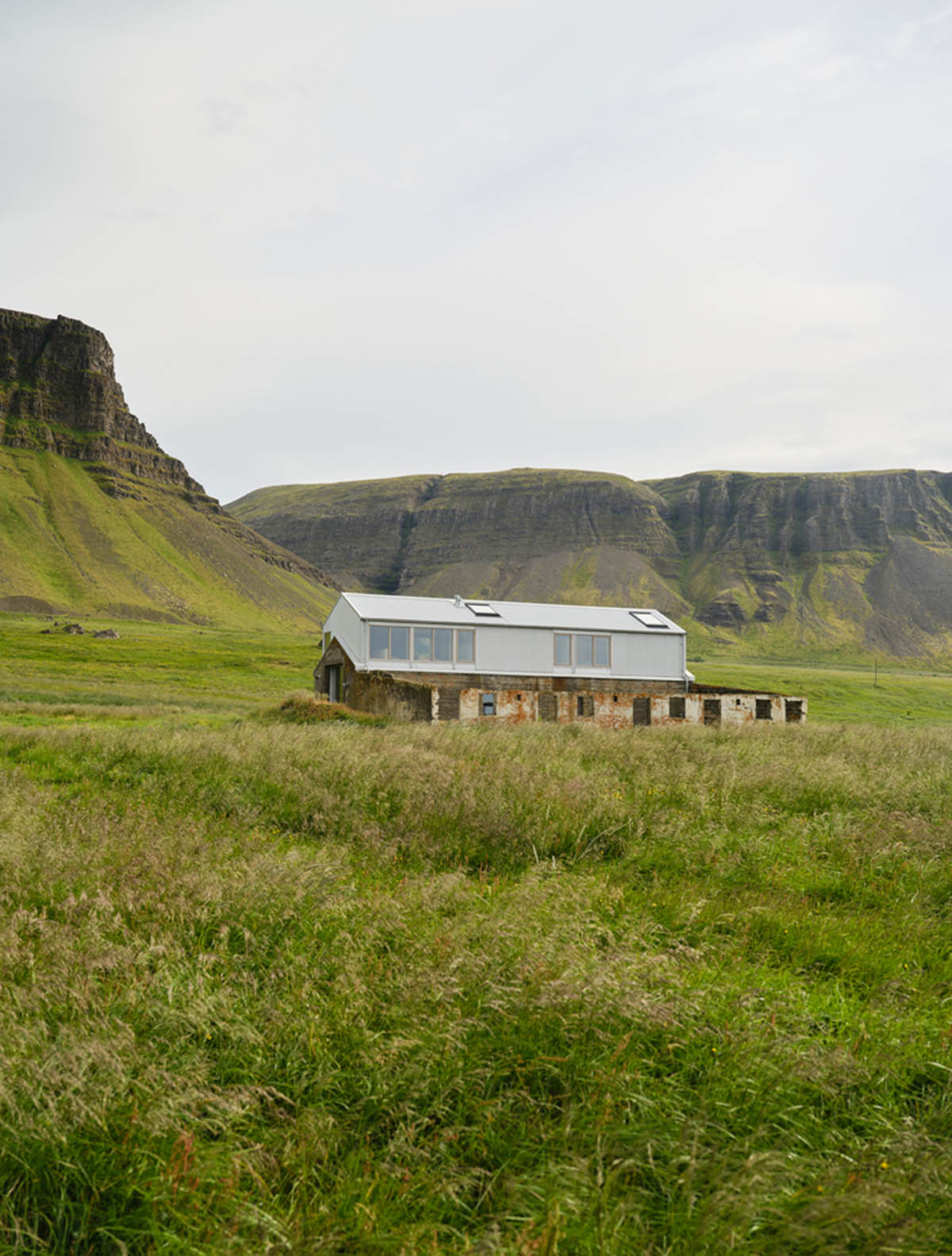
The brief was simple for the project: the studio required to design a space that could be used as both a home and a working artist’s studio for the clients.
"For many years, the client searched for a remote place with a view before settling on this location. The once old and ruined concrete barn has become a shelter away from the harsh environment," said Studio Bua.
"The land was previously occupied by a fragmented cluster of buildings, each with a specific character and in various states of disrepair."
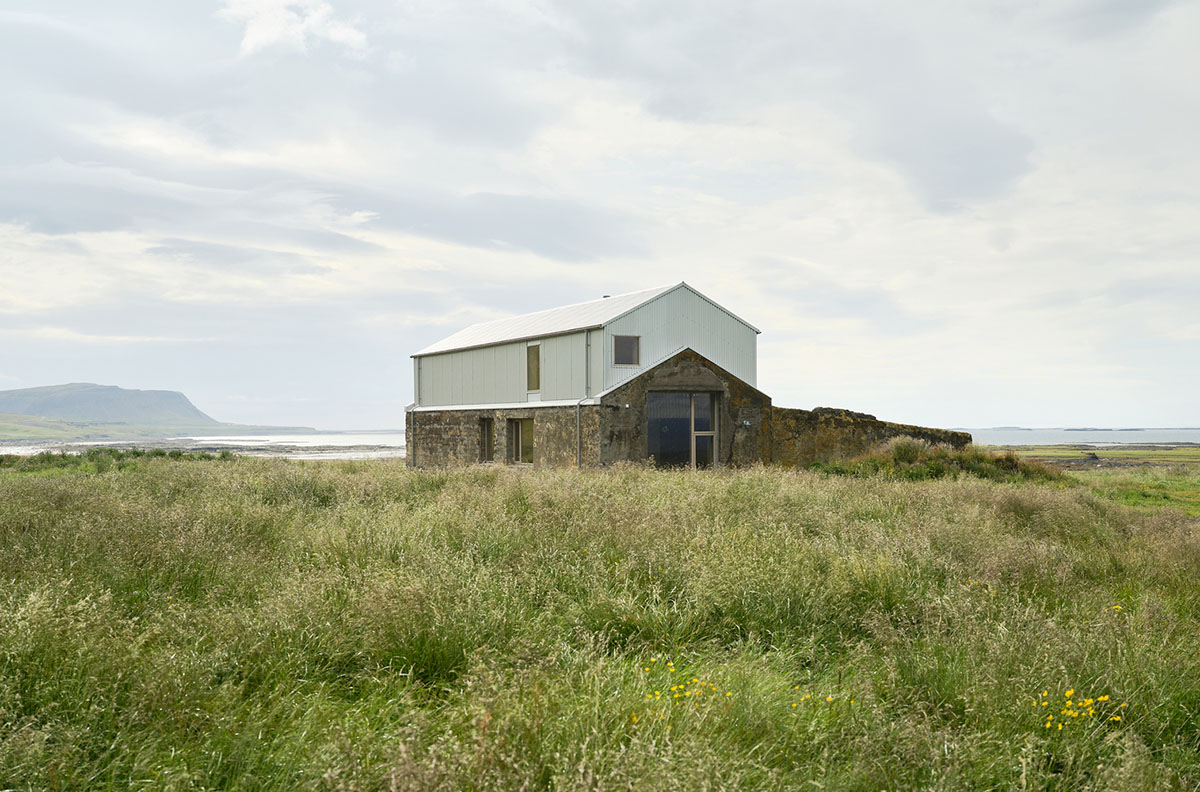
Studio Bua was commissioned to transform the entire farm, connecting the existing spaces to create a holistic approach with the landscape and with a community of buildings that can be used by family and friends.
The renovation and restoration of the concrete barn was originally built in 1937, which was the first phase of this project, as the team noted.
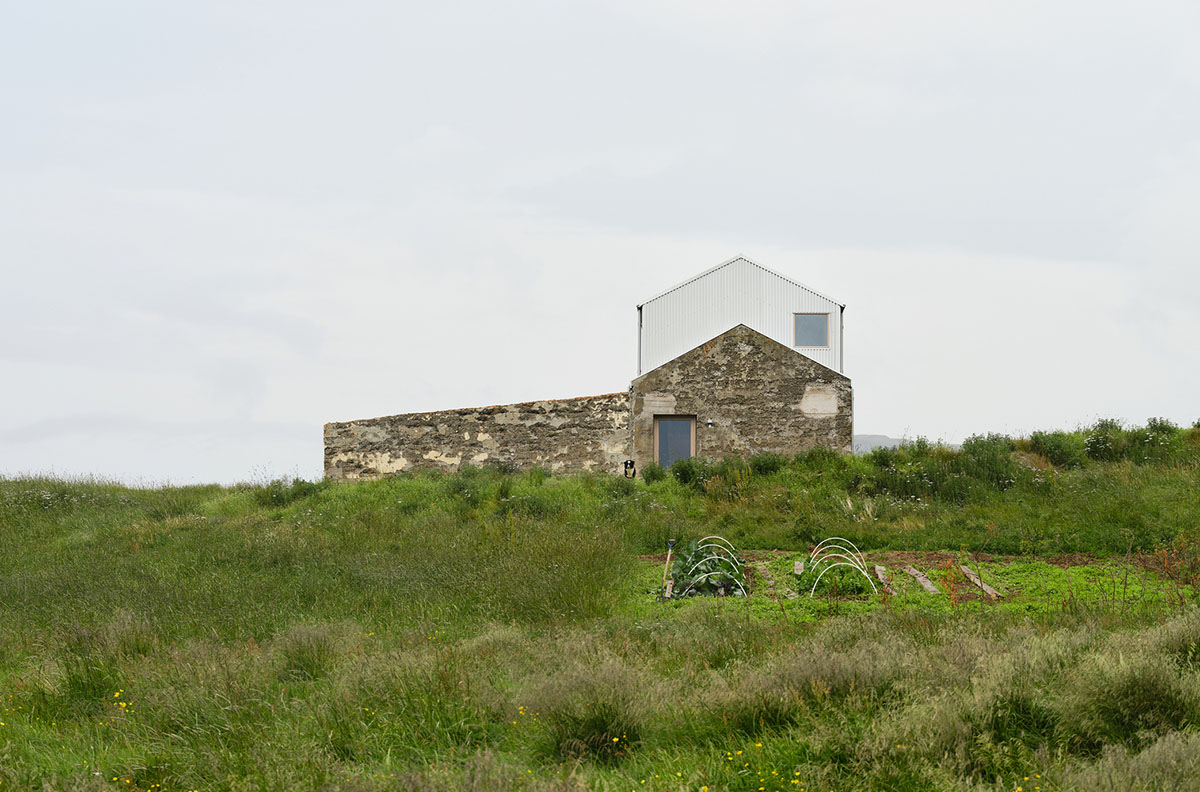
The key challenge for the architects was to finding the right balance between a workspace and a family home. At the same time, the interiors needed to be neutral, clean and comfortable enough to display works of art, but also flexible enough to host a family and guests.
The studio conceived the renovation and the whole structure as "a piece of art". The structure emerges as a modest and aesthetic combination that blends the old with the new.
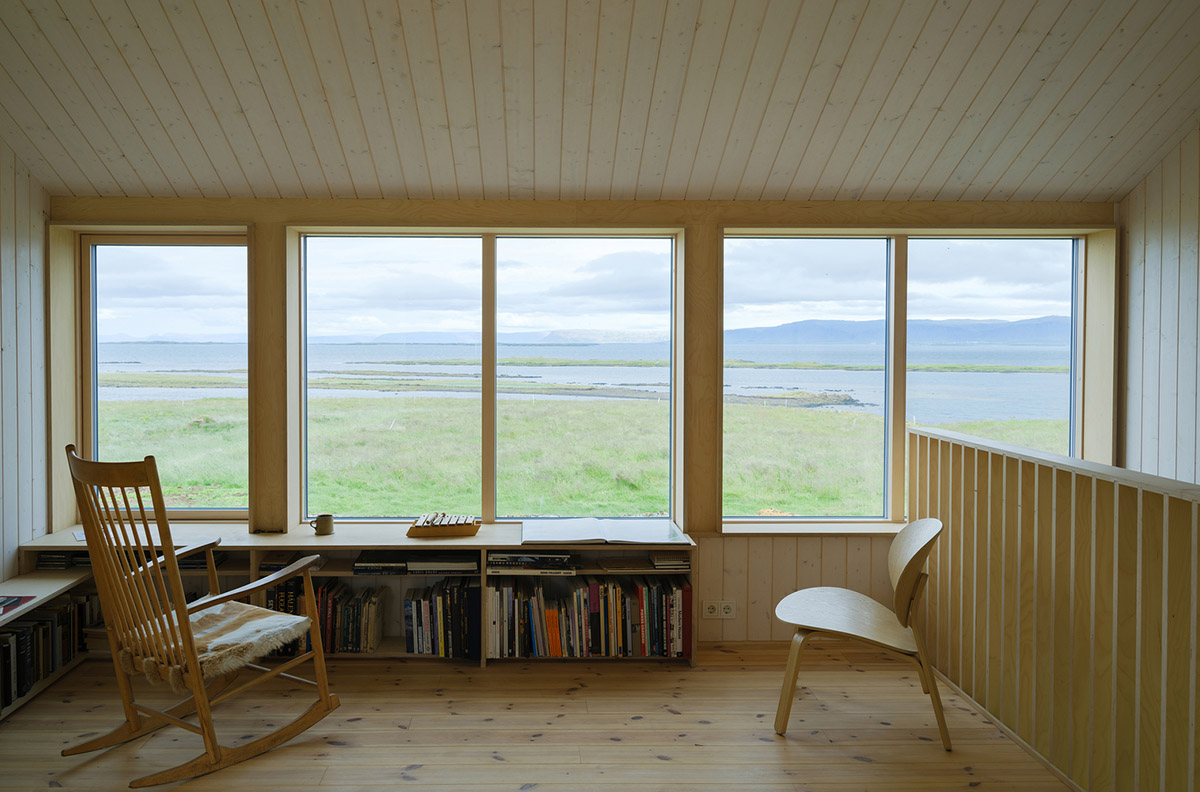
In the process, the architects aimed to preserve as much of the existing concrete structure as possible in order to preserve the barn's unique character and make use of the fit-for-purpose elements.
While the main part of the existing structure was built from thick and sturdy mass concrete, a new addition is distinguished with its material made of corrugated metal and steel roof.
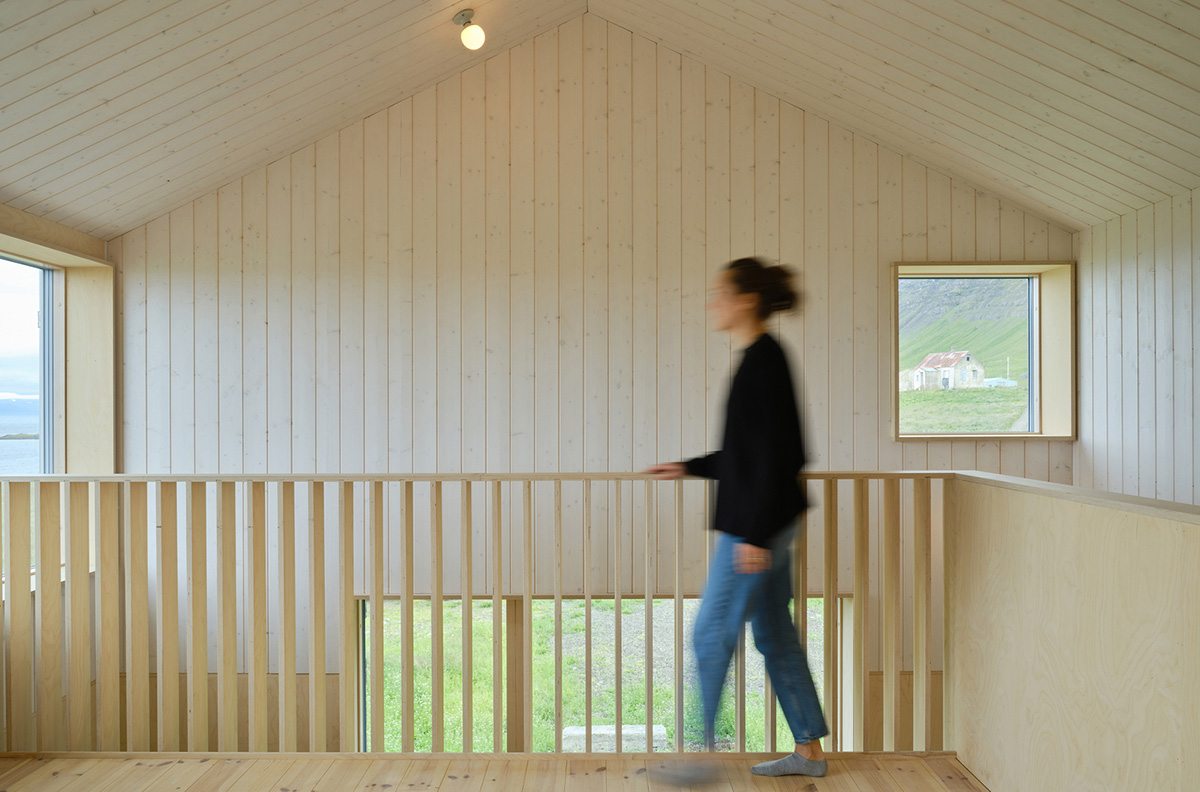
"The quality of the existing concrete has been retained externally, with unique lichen growth and local pebble aggregate creating the illusion that the barn is growing from the earth," said the studio.
"A lean-to addition, which was missing its roof and in a complete state of ruin, has been left untouched and forms a sheltered courtyard."
The studio retained the beautifully ruined, foundation-free perimeter walls, enclosing a new walled garden where flowers, vegetables, and herbs can be grown.
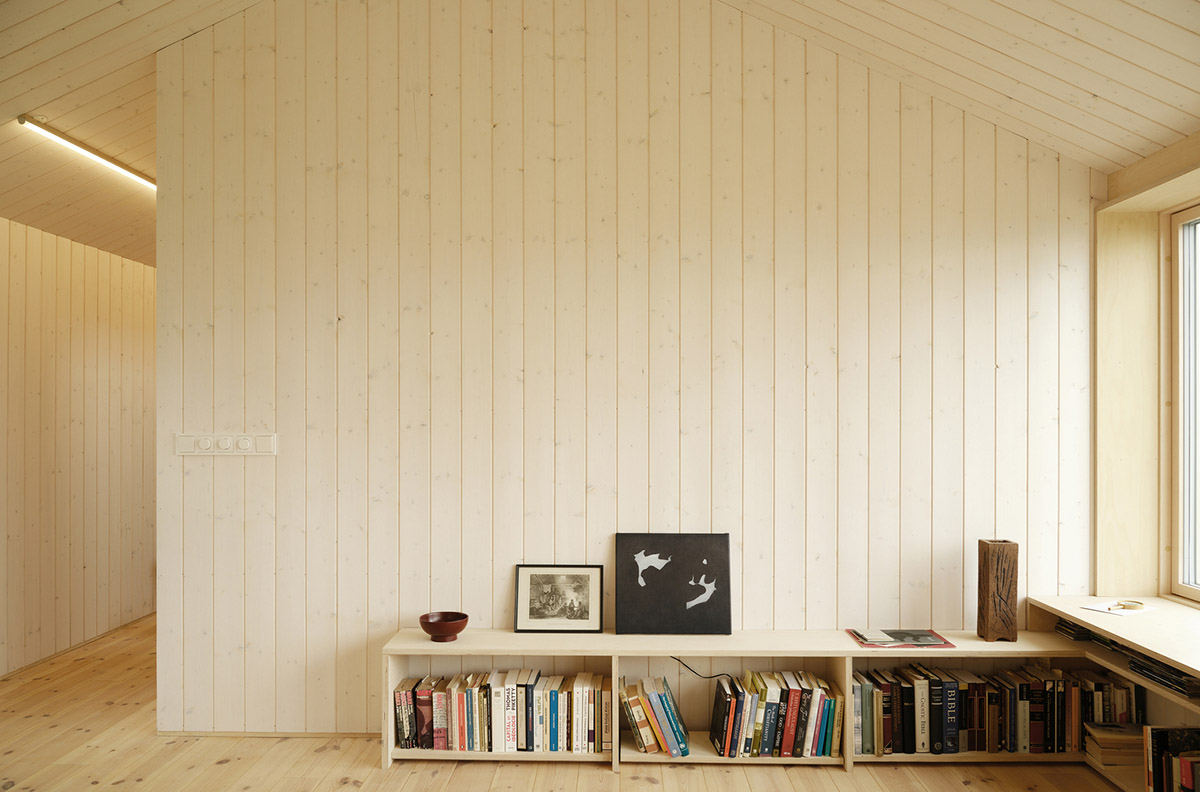
"With no existing floor slab, the first step was to stabilize the original structure and line the barn floor with a reinforced concrete raft," the office added.
The team integrated the local landscape into the design where possible, with pebbles and volcanic sand from the beach used to fill holes in the existing structure.
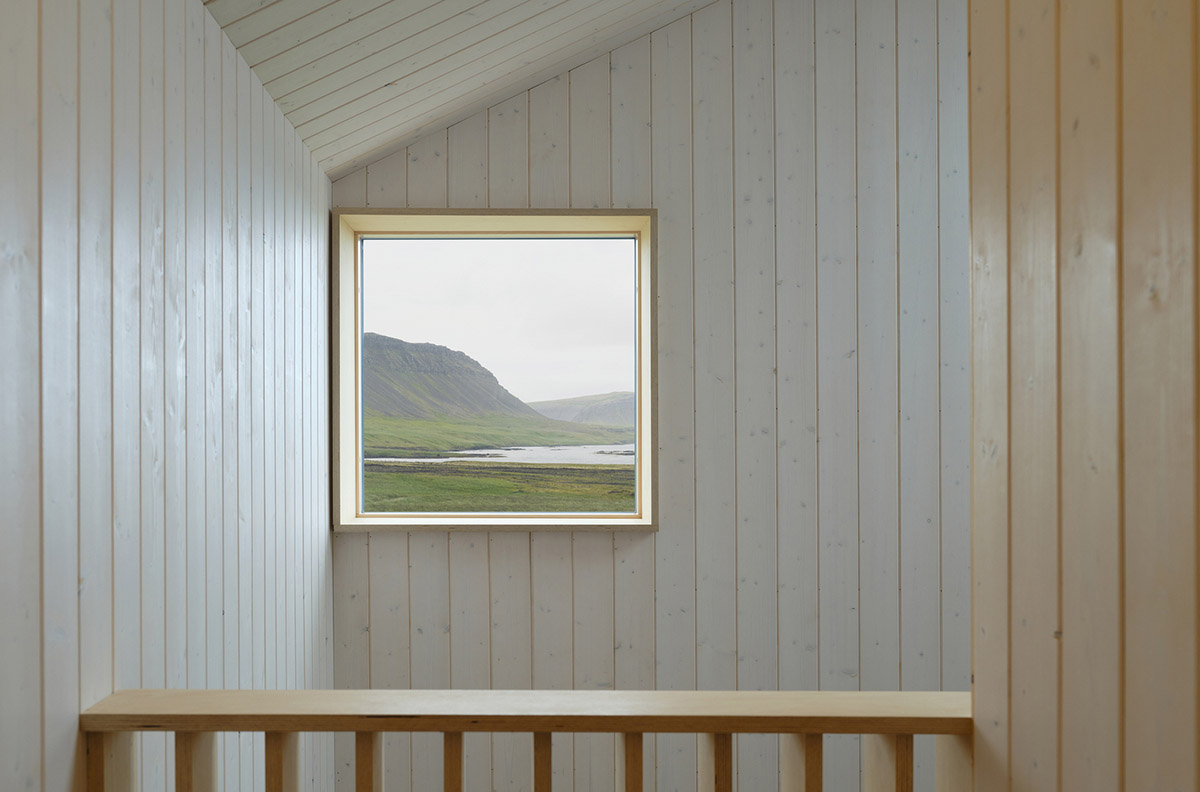
The interiors are made of timber that brings warmth to the space. The architects wrap the new timber volume with corrugated industrial Aluzinc, and according to studio, this embodies the lightness of the inserted volume.
"Aluzinc is one of the few materials able to withstand the site’s harsh environment and extreme weather," the office added.
"The corrugation references local building tradition and reflects the color of the sky and surrounding meadow, changing with the seasons and weather."
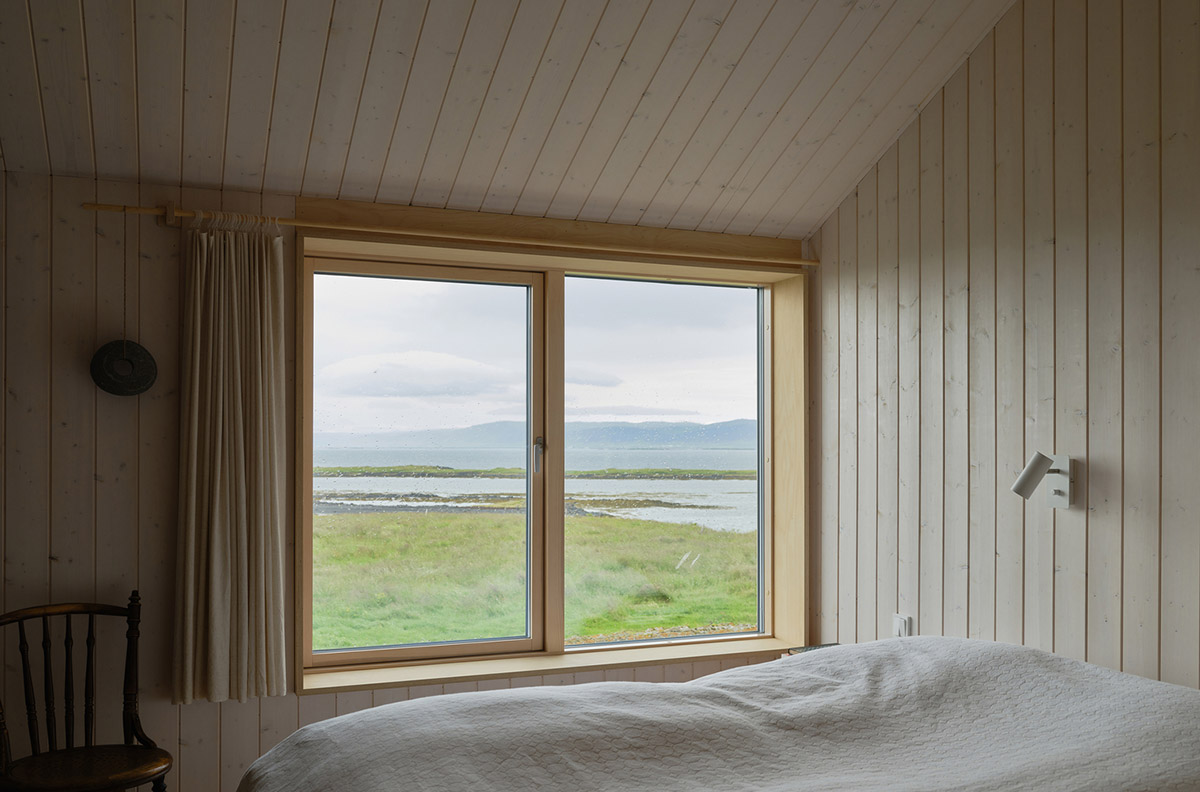
The team manufactured all cladding, roofing, flashing, and downpipes on site. Despite the extreme conditions, the house is very efficient and sustainable.
They also installed a ground source heat pump, along with low-temperature underfloor heating and triple glazing on all the windows. In order not to damage the existing reinforced structure, the studio added only two new openings to the ground floor.
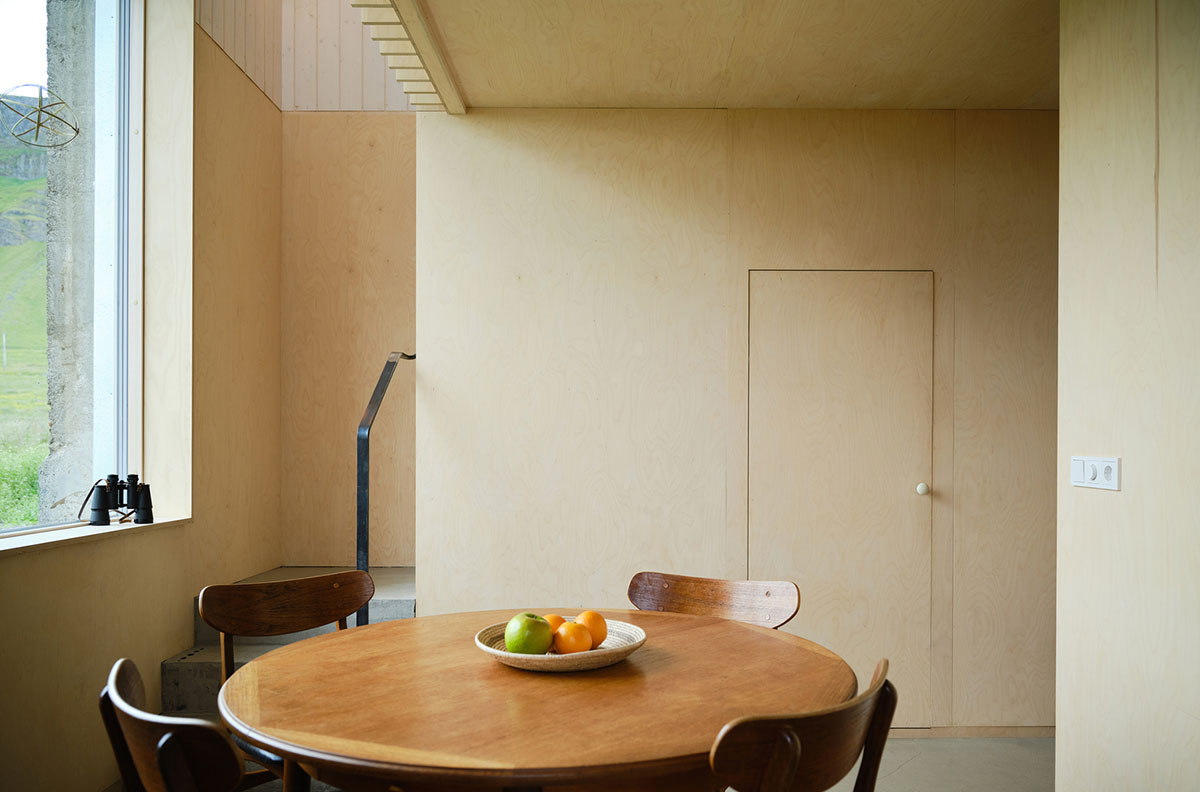
"The existing and new openings have been diamond cut to give a smoothness that contrasts the rough external finishes and reveals, in section, the color and texture of the irregular aggregate," the office added.
Elaborate and serene interiors have been kept in a neutral tone to ensure that the artwork on display is not distracting.
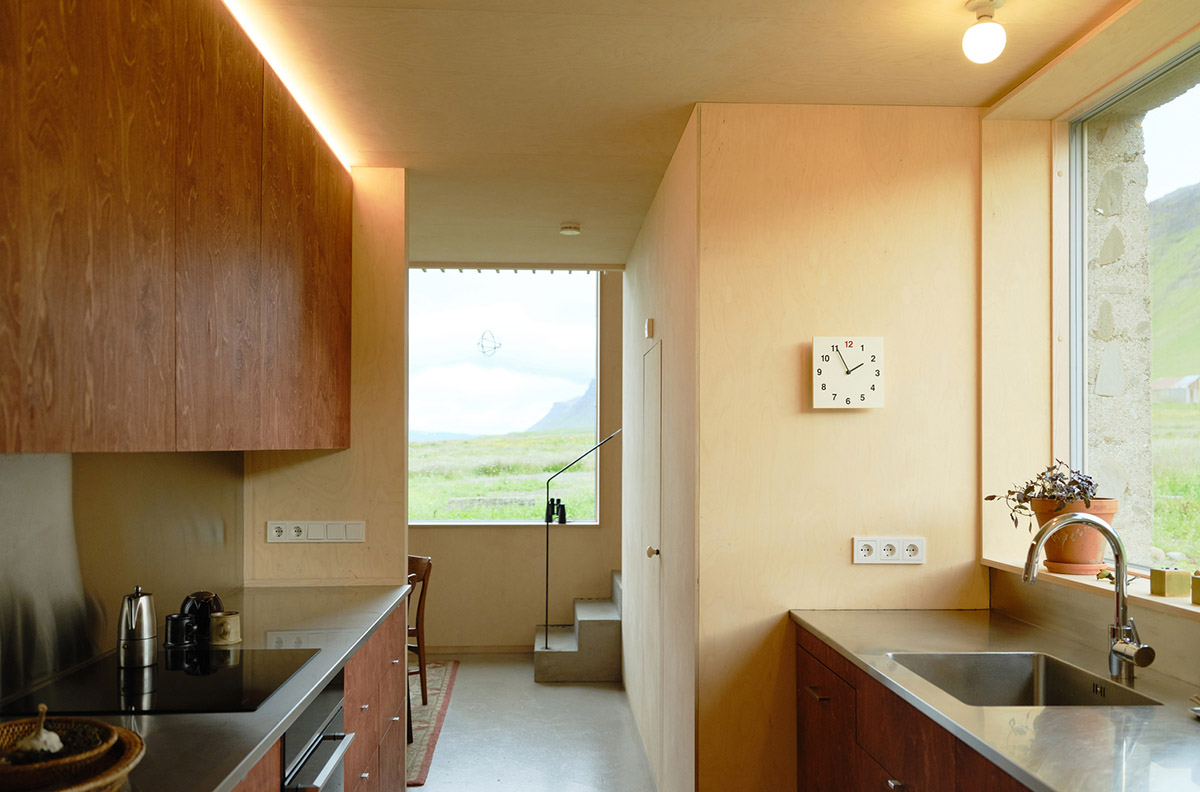
The interiors' material palette was inspired by the colors found in the surrounding nature, the office explained. According to the architects, "there is sophistication and control in the interior that contrasts vastly with the wild outdoors."
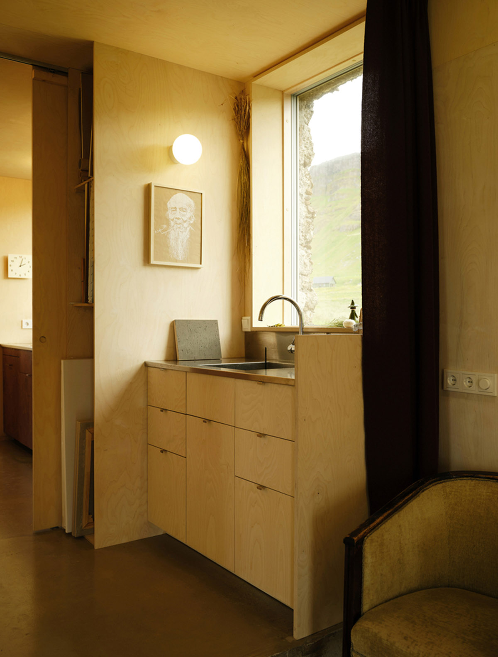
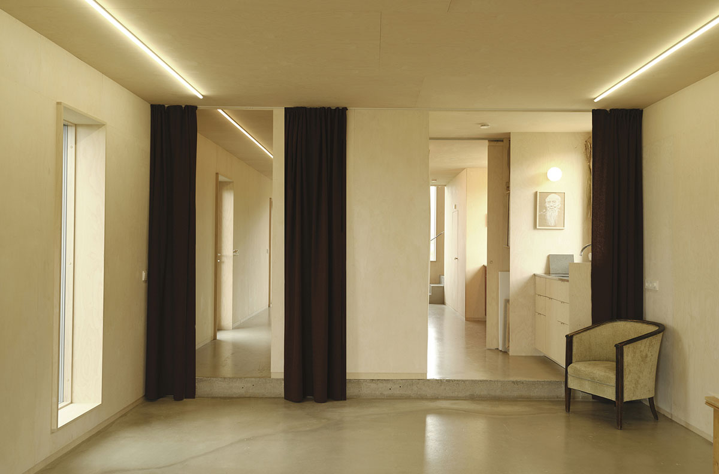
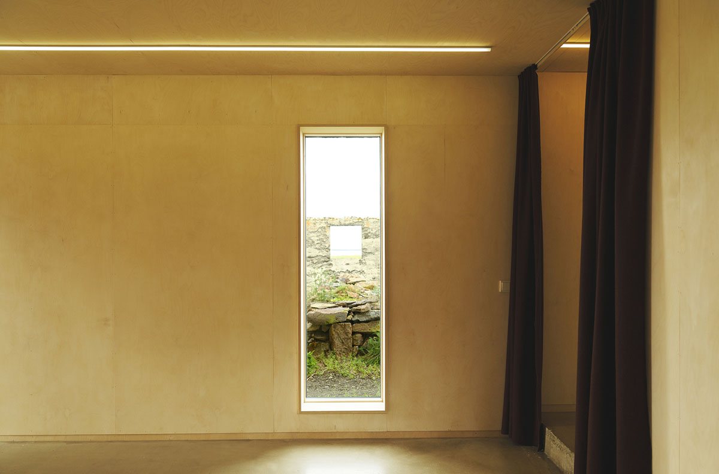
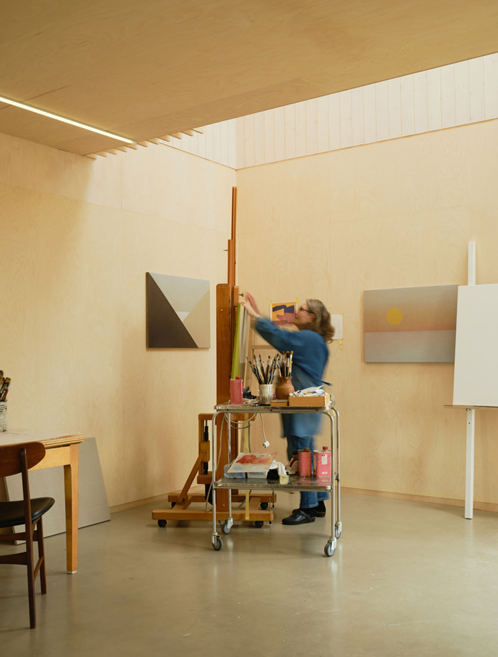
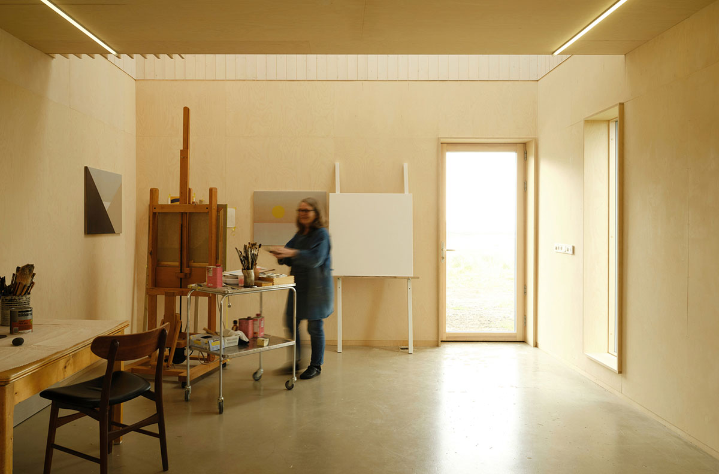
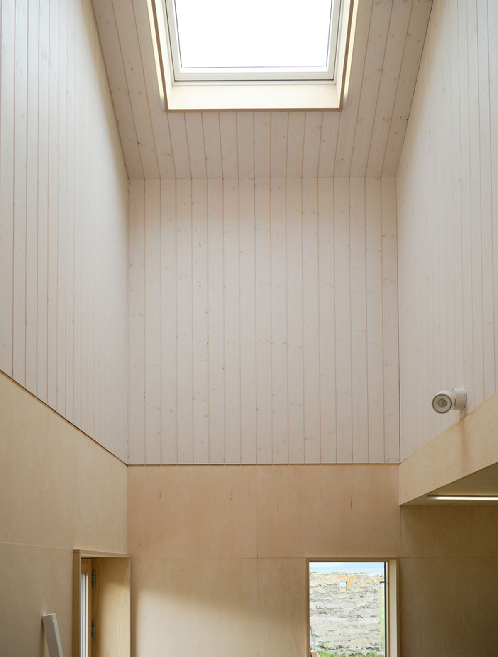
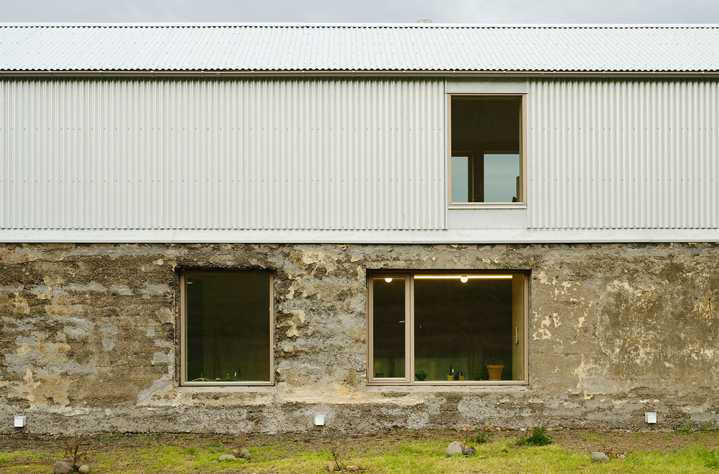
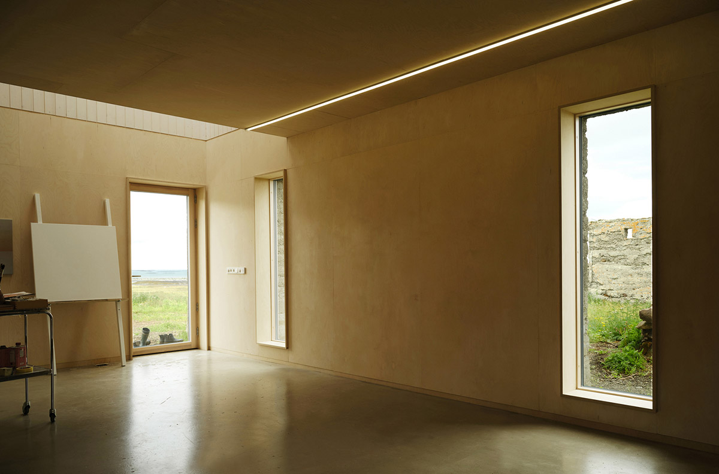
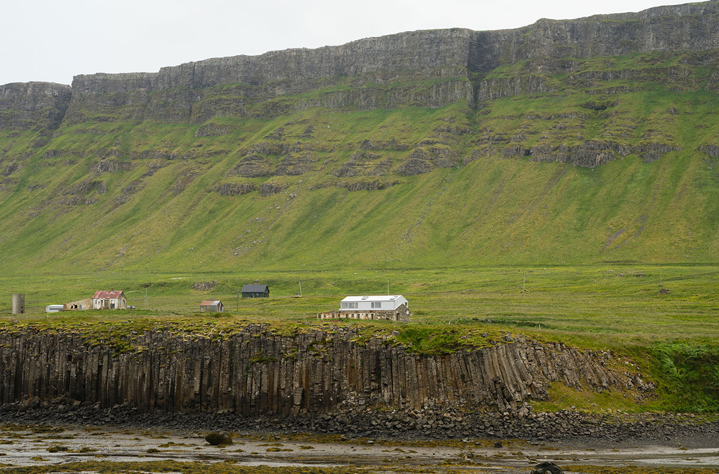
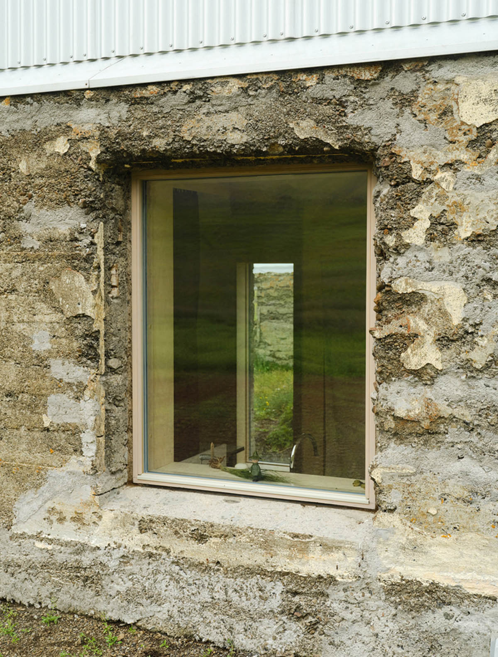
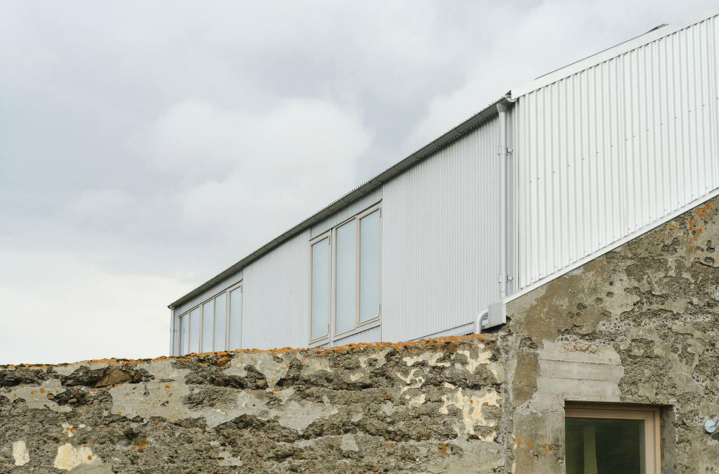
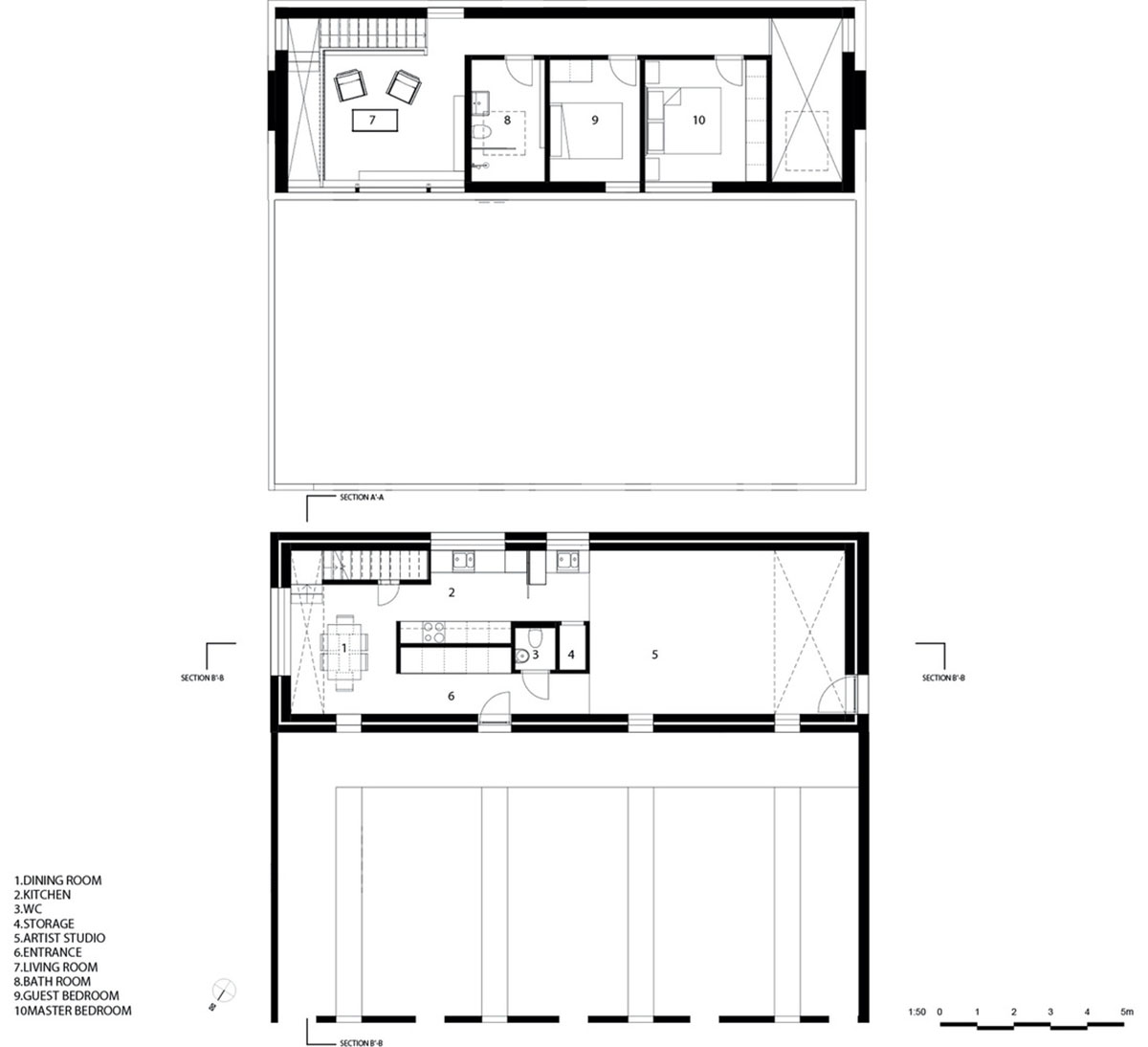
Floor plans
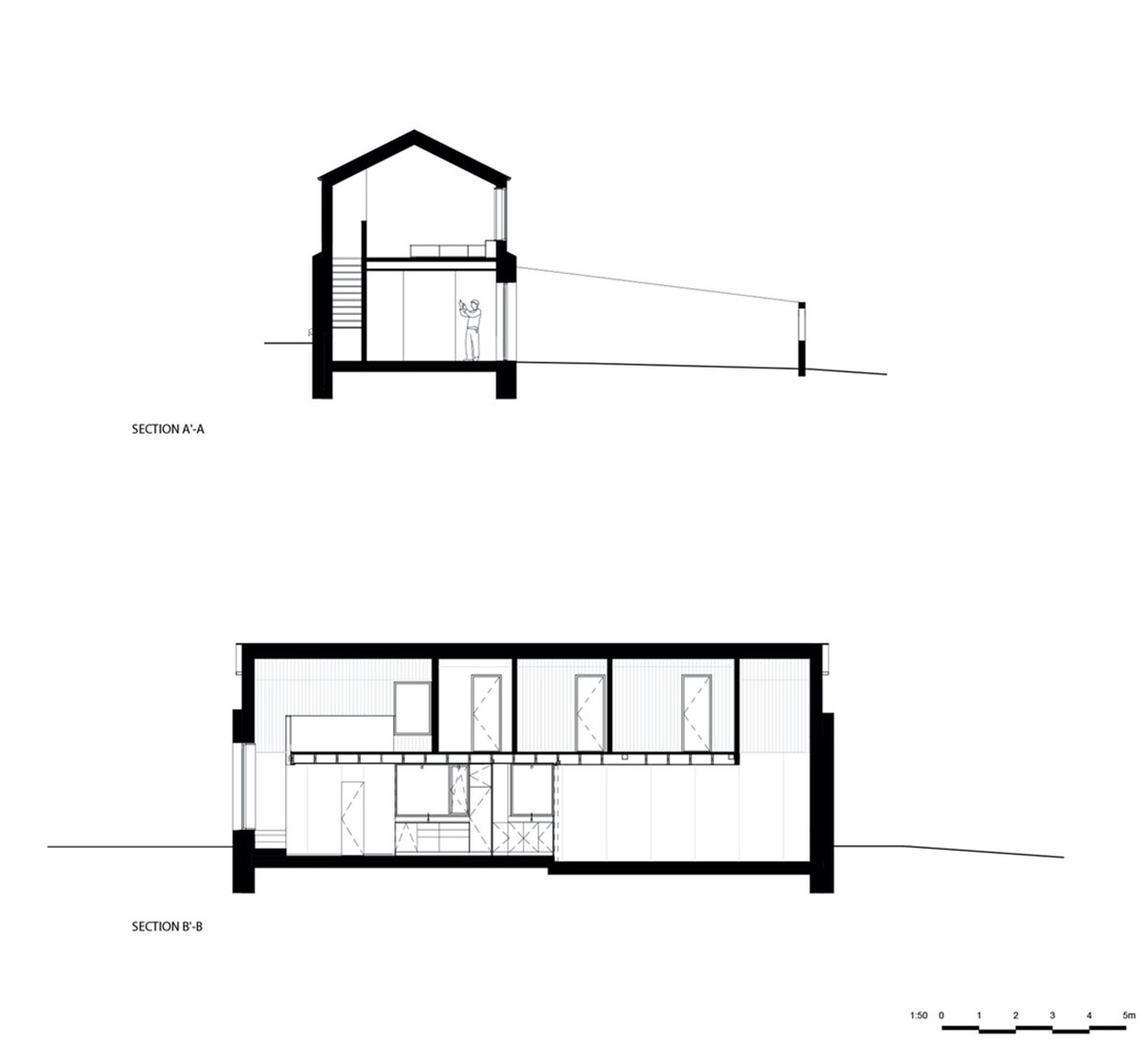
Sections
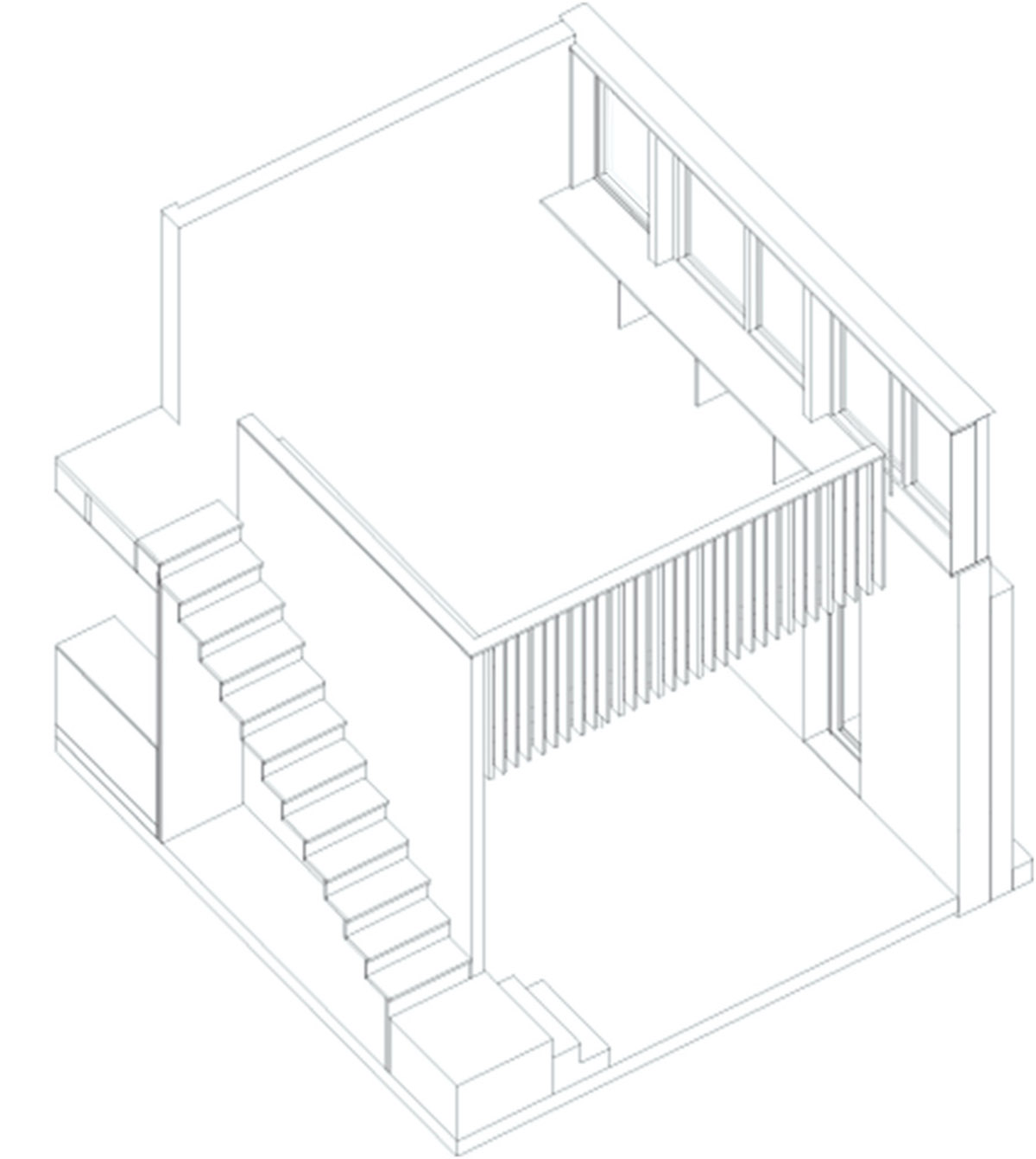
Axonometric drawing
Studio Bua was founded in 2017 by Mark Smyth and Sigrún Sumarliðadóttir. Based in London, the studio designed a number of ambitious and concept-driven projects, including the renovation of an Icelandic farmhouse and cultural centre.
The studio's name is derived from the Icelandic word for "inhabit", and firm's design approach combines both a deep appreciation for quality craftsmanship and mastery of technology with a collaborative and hands-on approach.
Project facts
Project name: Hlöðuberg Artist's Studio
Architects: Studio Bua
Location: Dalabyggð, Iceland
Date: 2021
All images © Marino Thorlacius
All drawings © Studio Bua
> via Studio Bua
