Helga Blocksdorf Architektur Converts Old Barn Into A Photography Studio Incorporating Natural Tones
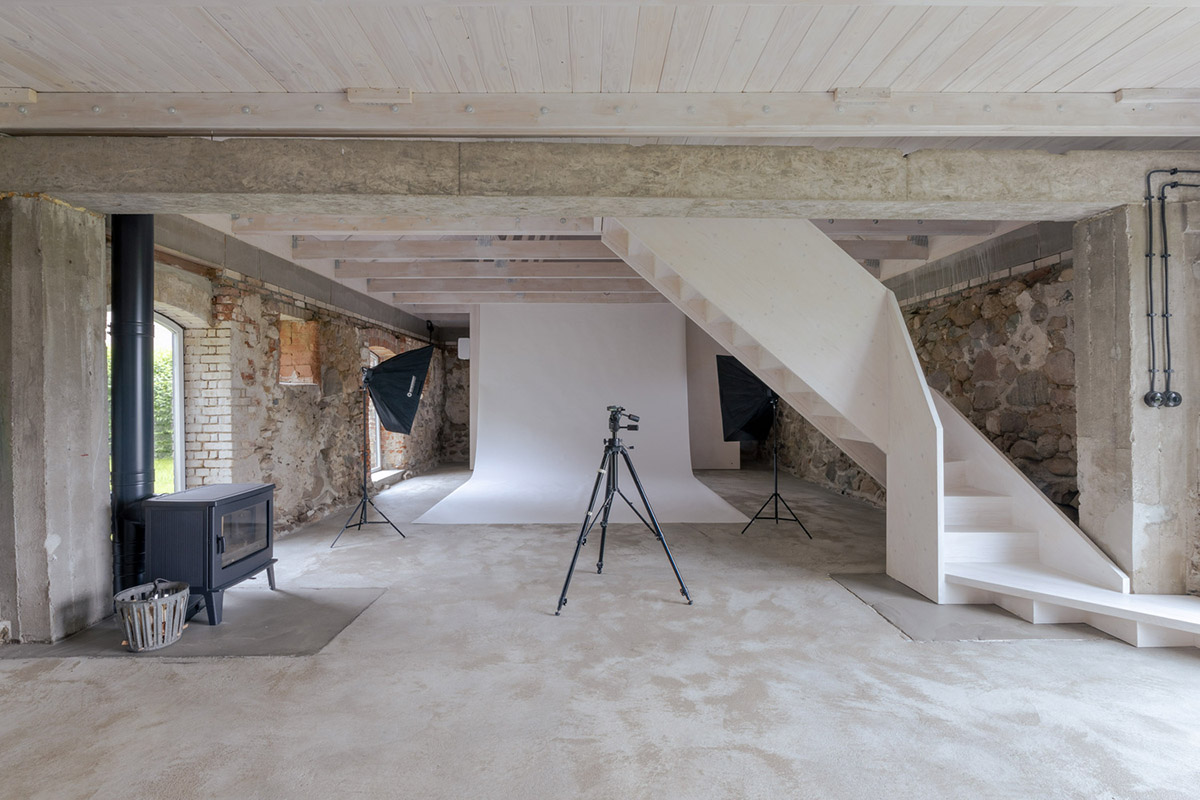
Berlin-based architecture practice Helga Blocksdorf Architektur has converted an old barn into a photography studio incorporating natural tones and textures in Uckermark, Germany.
Named Rieckshof Photo Studio, the 194-square-metre building is located in a picturesque stand-alone site of Uckermark. The limited budget and existing site parameters defined an overall look of this contemporary conversion.
The interiors are flooded with sculpture-like staircase, natural textures and different shades of grey, with minimum furnitures. It is designed to serve exactly according to its function: a photography studio as a temporary workspace.
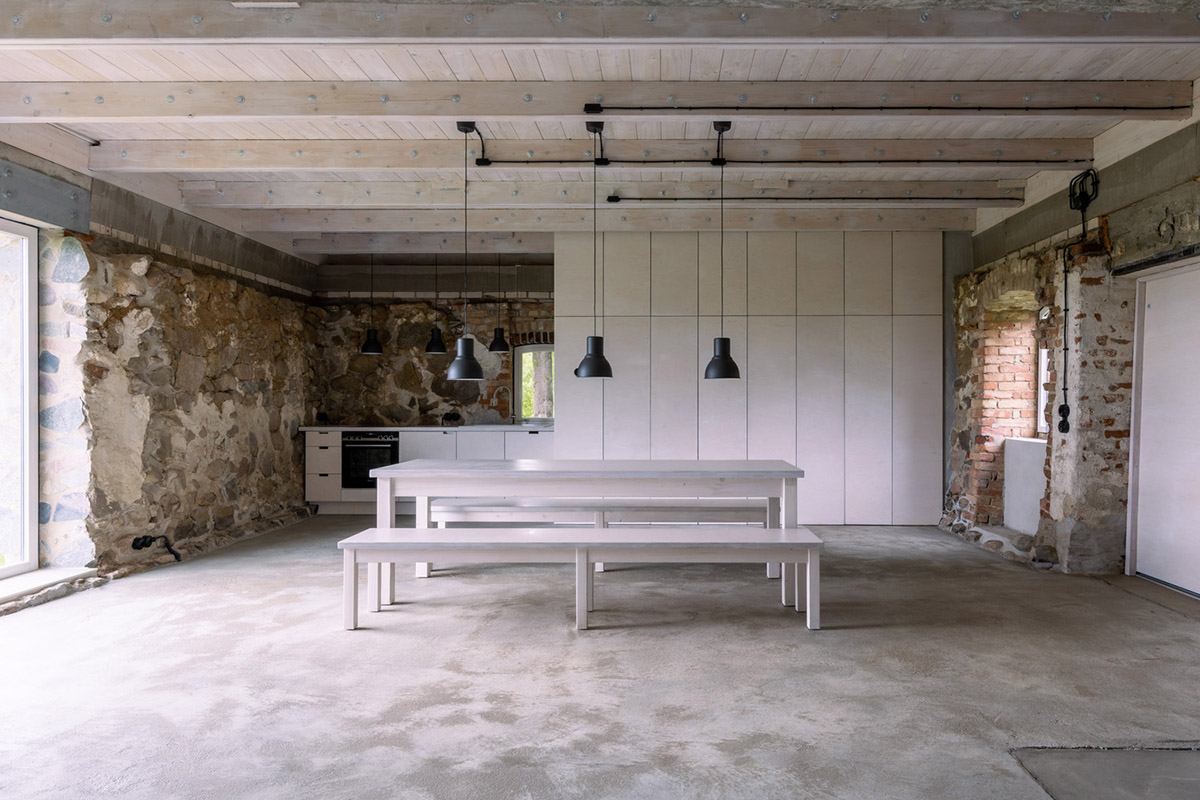
Conceived as a temporary workspace, the room initially closes itself off from the outside, it almost acts as an introverted small nest to live and relax. The exterior of the house does not reflect the function inside.
The main purpose of the space is to focus on on the production of the images against the abstract setting of a background sweep. The double-height of this part of the room allows the gaze to wander all the way up to the closed roof panel.

A roof top, containing the dense nail truss roof with 50mm construction thickness and approximately 95cm axial dimension floats above the new, rough heating screed of the stable floor.
Considering the load of the industrial roof construction, the design transferred this load by using a ring beam and placed a central bearer with support pads made of reinforced concrete.

"These massive, linear structural elements mark the division into the inwardly directed photographic work on the left and the more convivial areas, consisting of conference, cooking, showers and the changing room niches with their carefully raised dormer windows tucked away under the roof in the right half of the barn," said the studio.

According to the studio, a radical cut was needed to create a clearly recognisable division between the introversion of the photo studio and the intended extroversion for the fluctuating crowd of guests.
The main room was designed for models, photographers and team to provide a single generous view of the hilly expanse of the Uckermark landscape.

This view is perfectly aligned with the barn door and echoes its dimensions. At this point of articulation between the upwardly consolidated changing and storage room and the open barn space below, a staircase inscribes itself into the angle of construction and opening.
"At this essential point, all design parameters are condensed into a single seismic point. In terms of construction, the demands on the supporting structure, the physical properties of the building, and the necessary geometry of the staircase push the limits of feasibility," highlighted the studio.
"The subject here is the horizontal and vertical anchoring of the centre line within the open space and how it can be experienced when walking up and down between the narrow structure of the original building above and the new generous scenery below."
"A decision can be made en passant as to whether a reflection on architecture in the everyday use of things is taking place."

The team made one adjustment during construction: the barn door opens and the landscape appears in the room. The client's call for a diamond cut through the fieldstone wall causes the staircase to be moved by one truss axis so that the Palladian view can remain unobstructed, as the studio continued.
"The architecture acts in the manner of overdelivering with a raised three-dimensional accordion situation for the staircase as a new shoulder joint in the space, which may be occupied in climbing, sitting, standing, and lying down."

The architects added that "If you know where to look, the process of negotiation is made visible through an architectural language of slight offsets between the elements: They work together, but they remain strangers to each other. They complement each other, but they don’t fully fit together." [The author] uses an architectural language that does not fully smooth out the counteracting agendas, but subtly gives them a remaining narrative presence in the space.
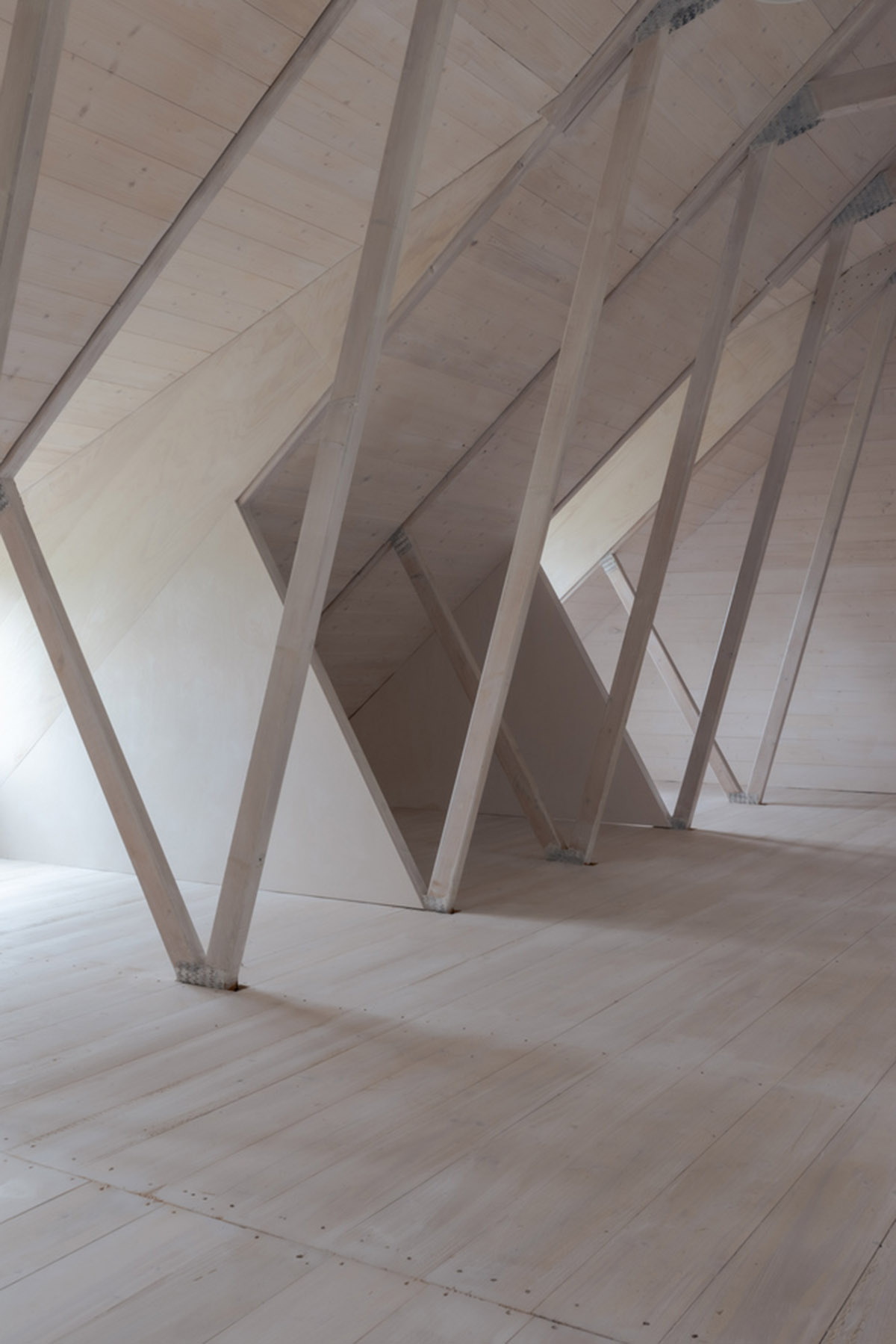
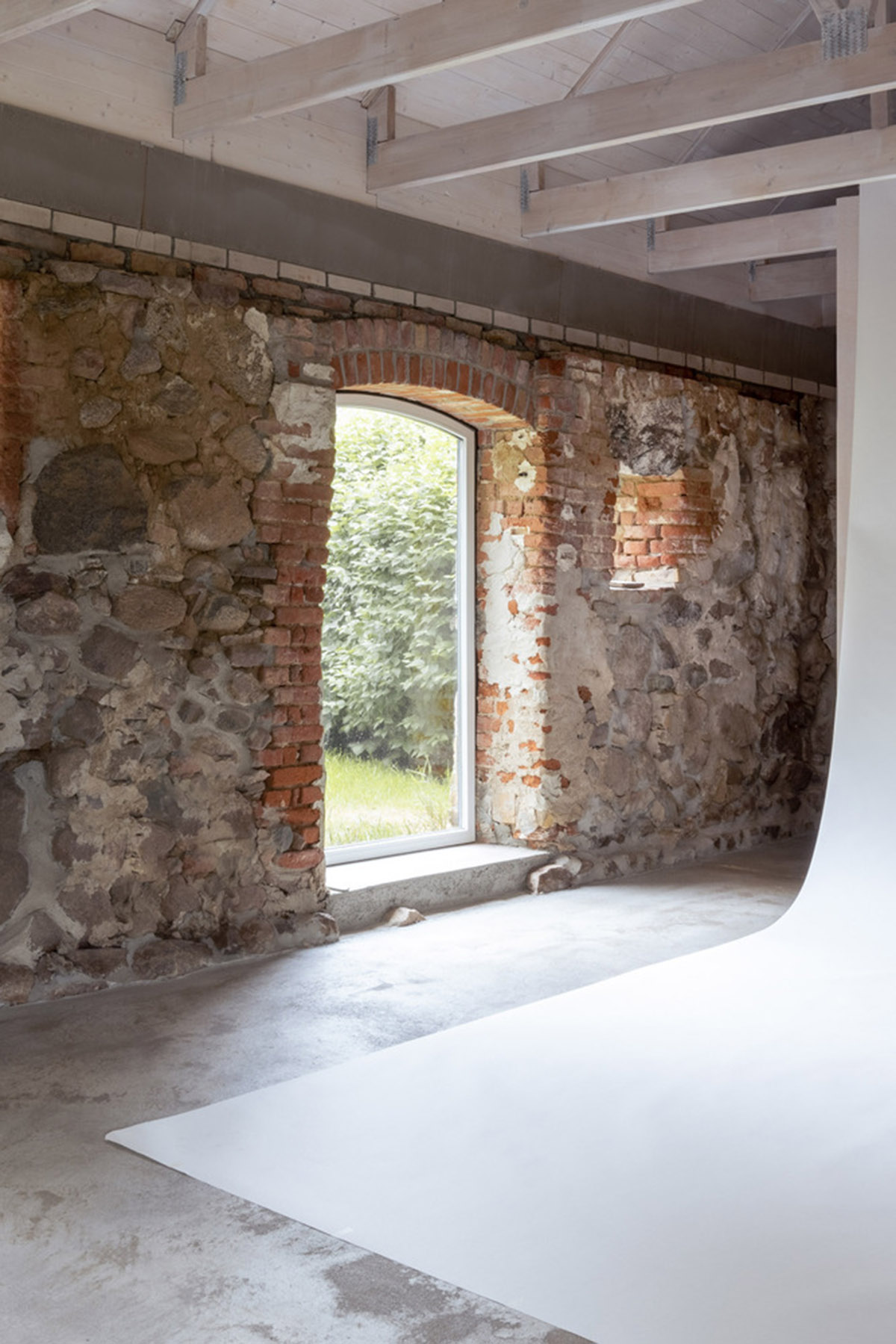

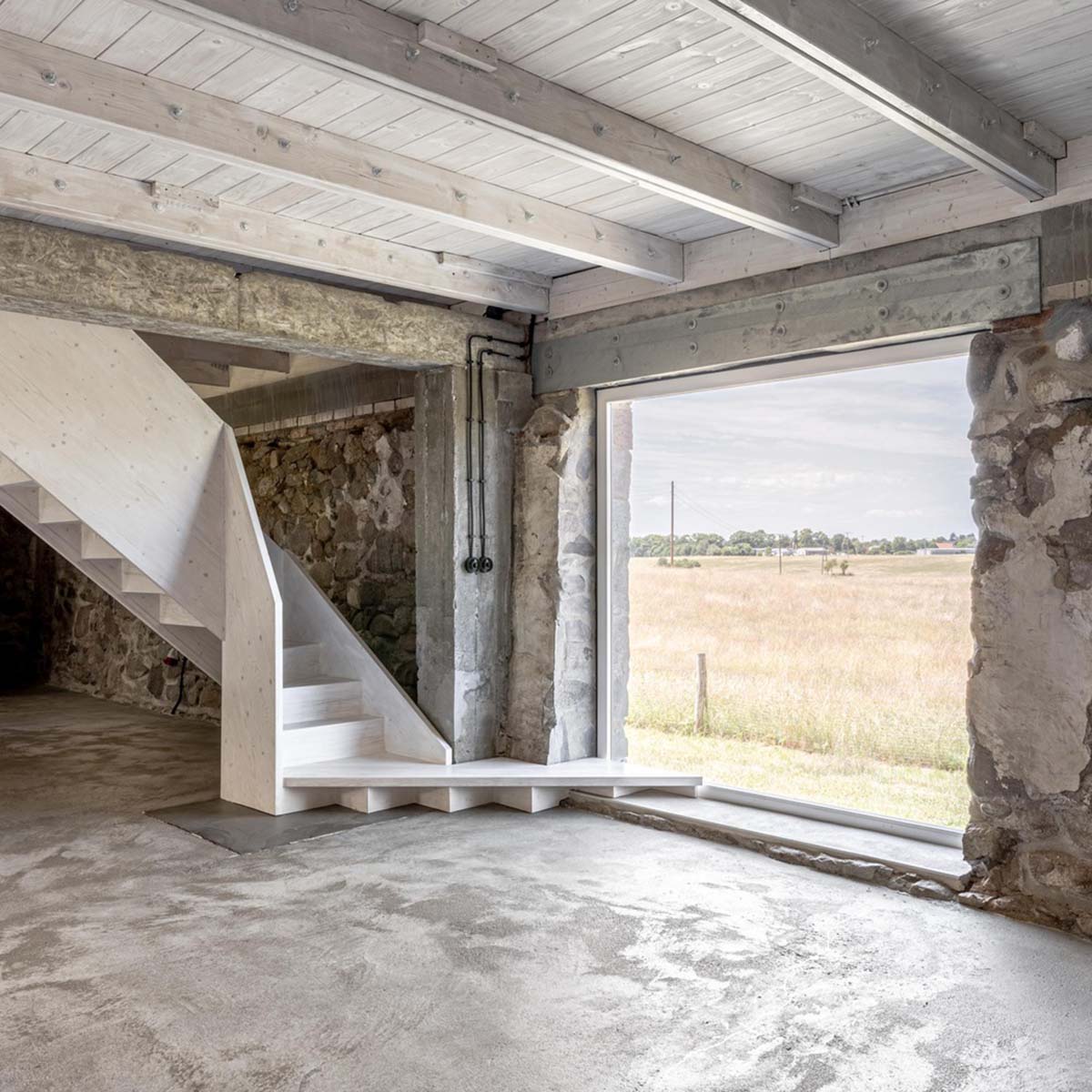

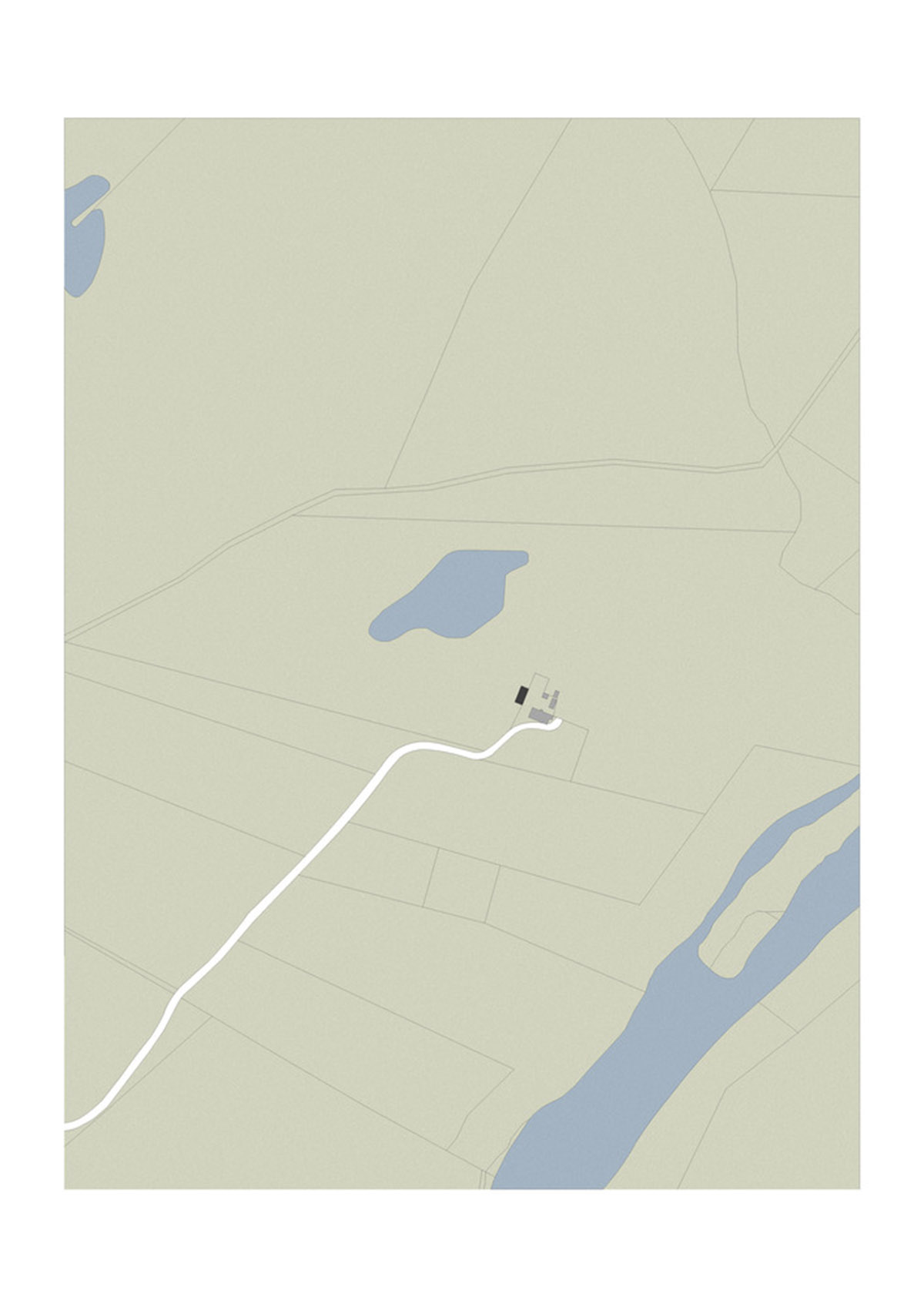
Location plan
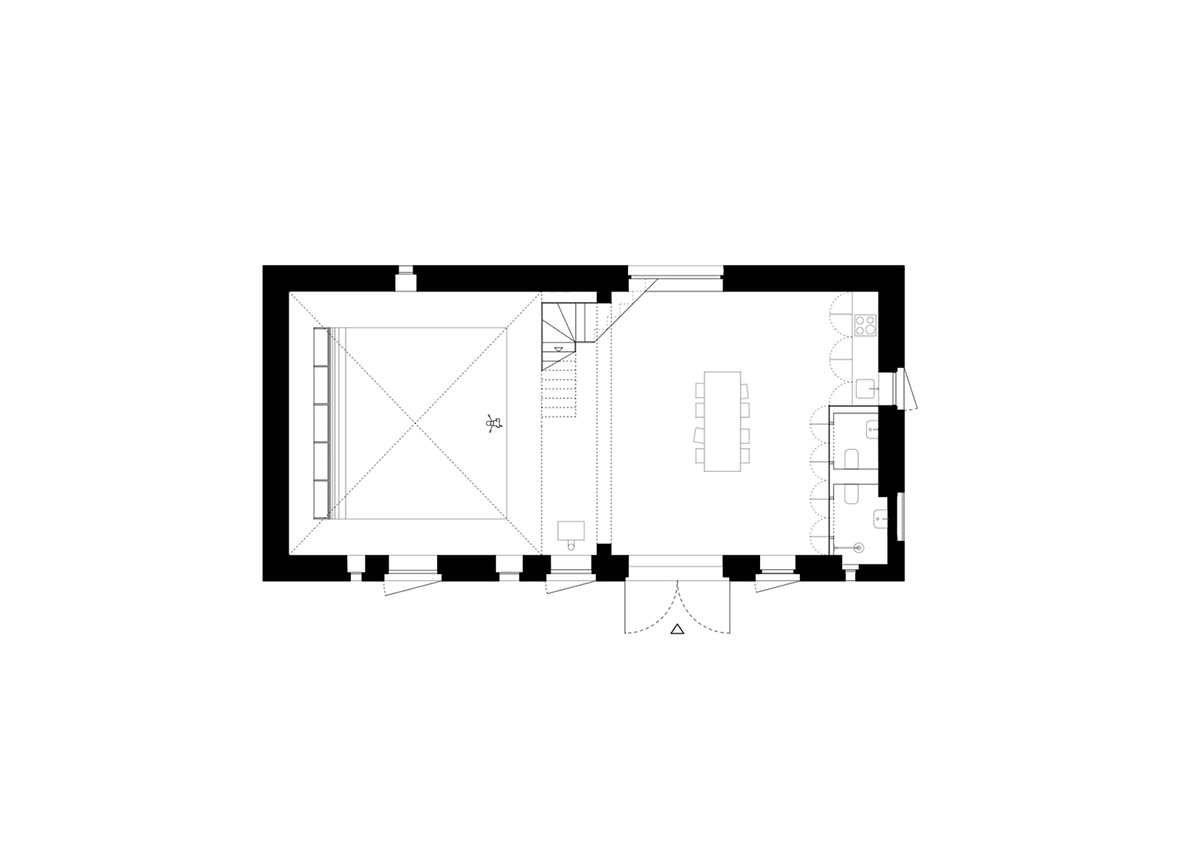
Floor plan

Floor plan-2

Section

Section

Section
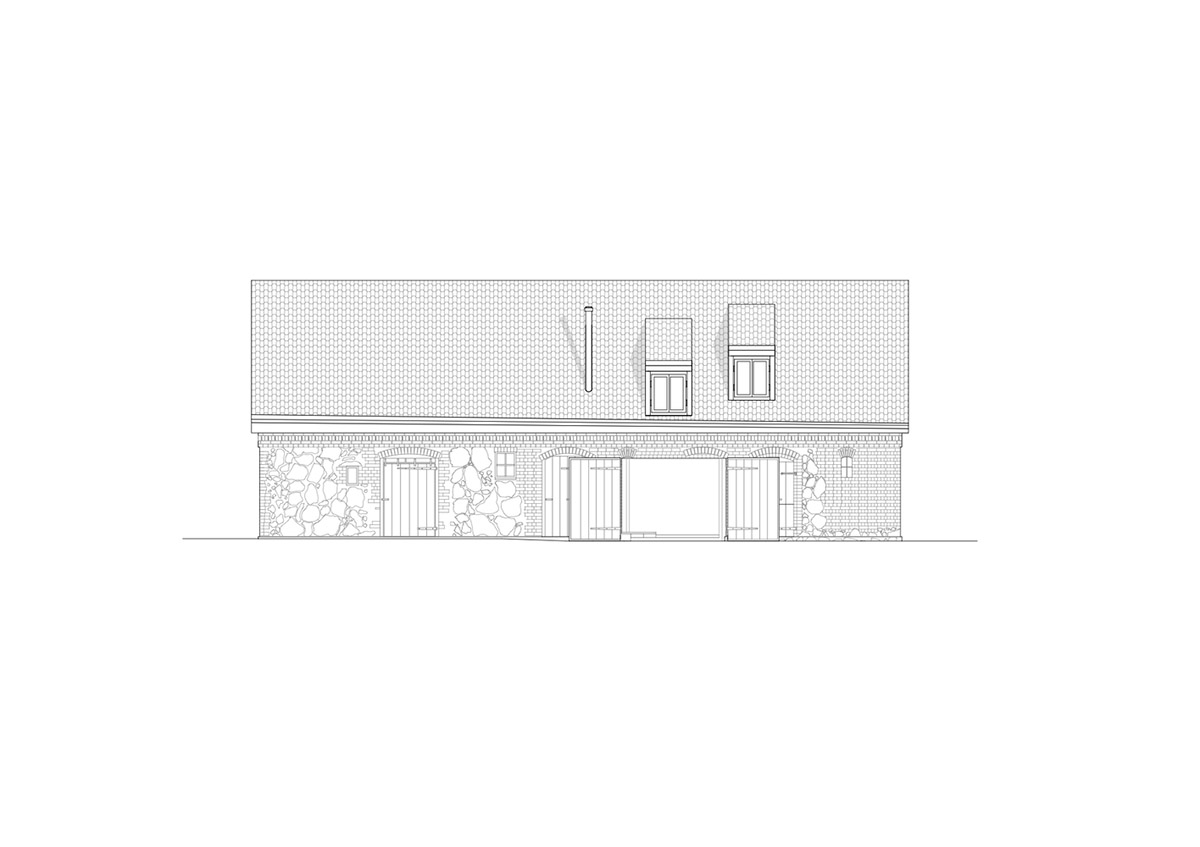
Elevation

Elevation
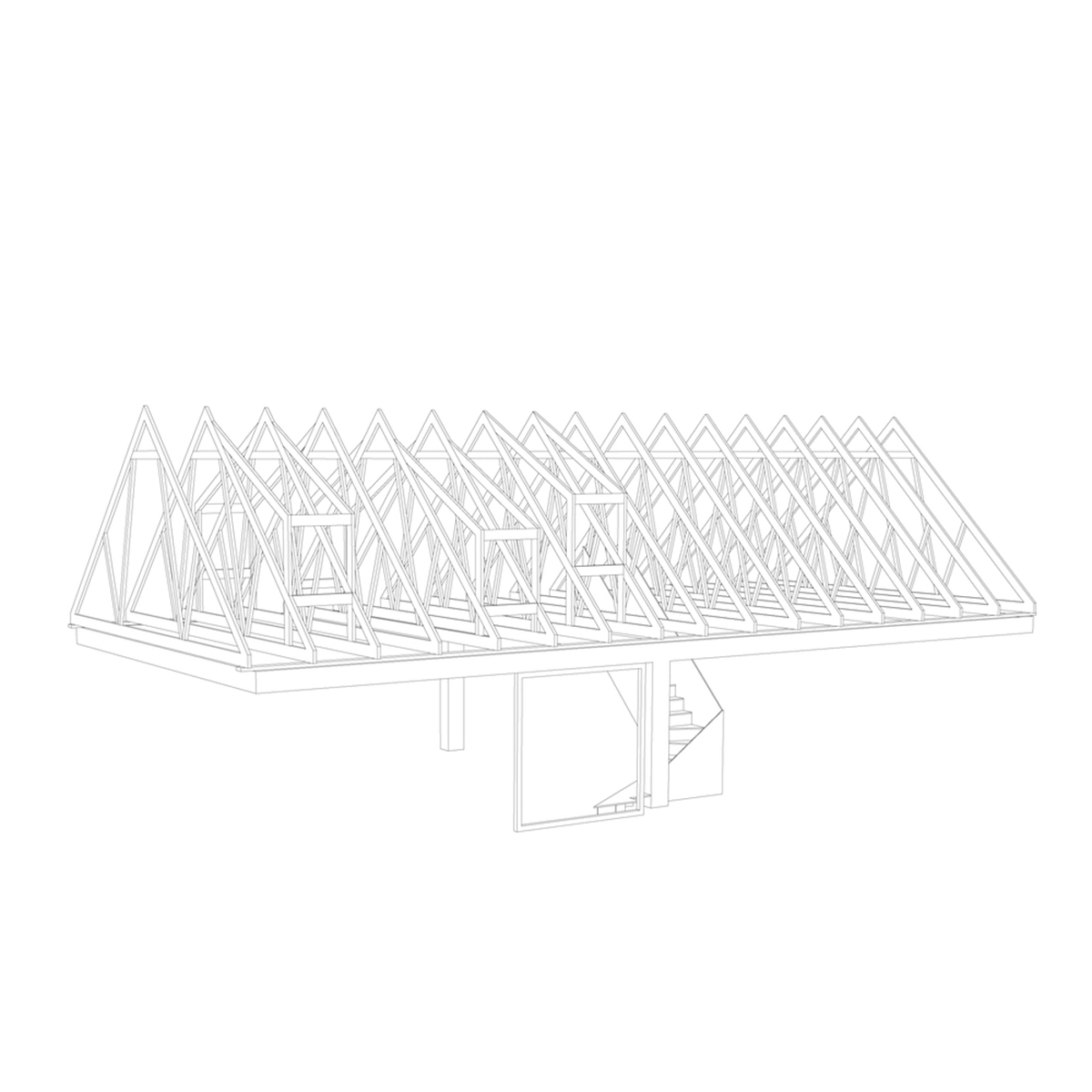
Structure diagram
Project facts
Project name: Rieckshof Photo Studio
Architects: Helga Blocksdorf Architektur
Location: Uckermark, Germany.
Size: 194m2
Date: 2021
All images © Ruben Beilby
All drawings © Helga Blocksdorf Architektur
