Durbach Block Jaggers And John Wardle Architects Create Undulating Facade For Phoenix Central Park
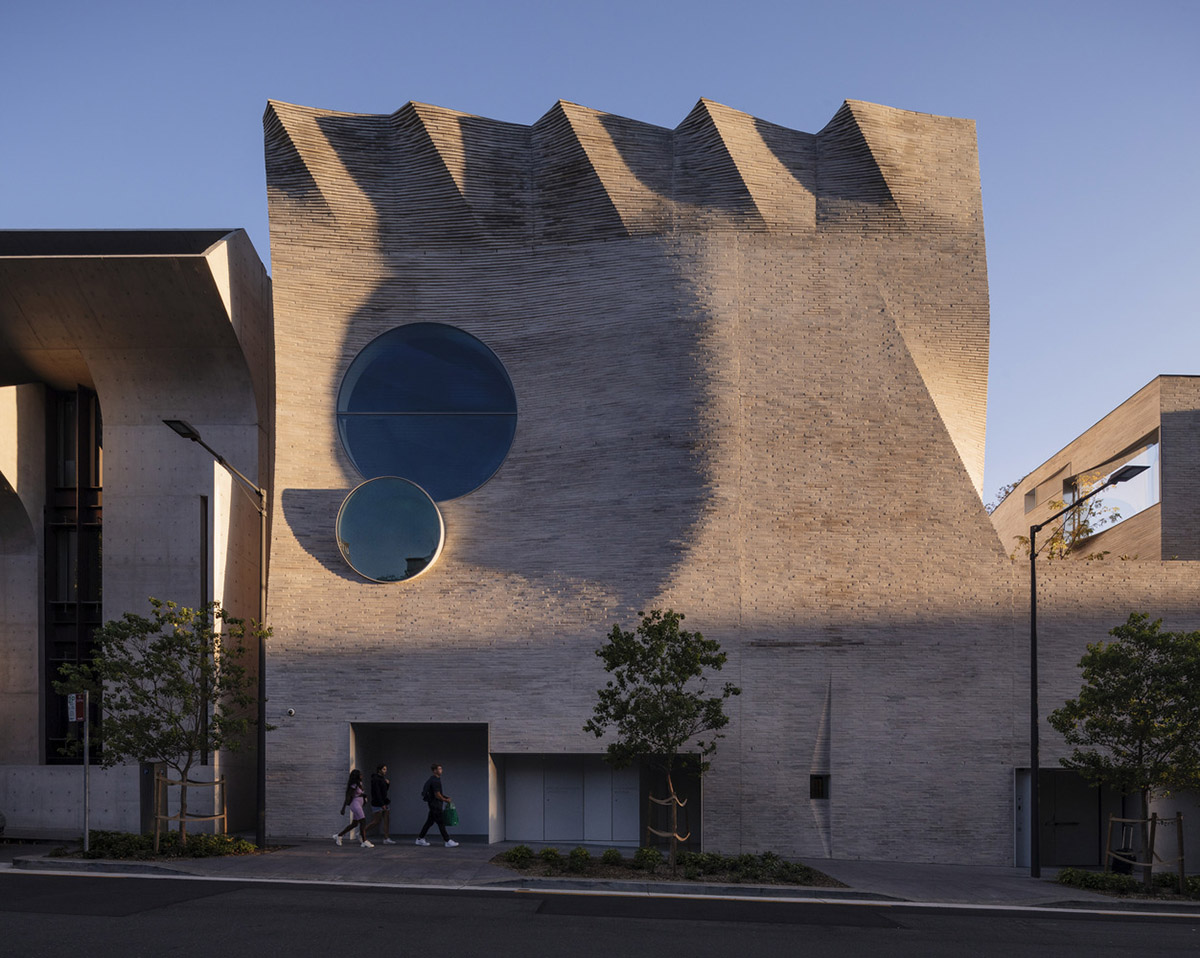
Australian architecture firms Durbach Block Jaggers and John Wardle Architects have completed the Phoenix Central Park in Chippendale, in inner-city Sydney, the 1,185-square-metre building serves as a gallery and performance space.
The performance space was designed by Durbach Block Jaggers, while the gallery space is designed by John Wardle Architects.
The performance space is distinguished with a singular bell-like tower, made by stepped and contoured timber ribs, embedded in a fabric of lobbies and circulation.
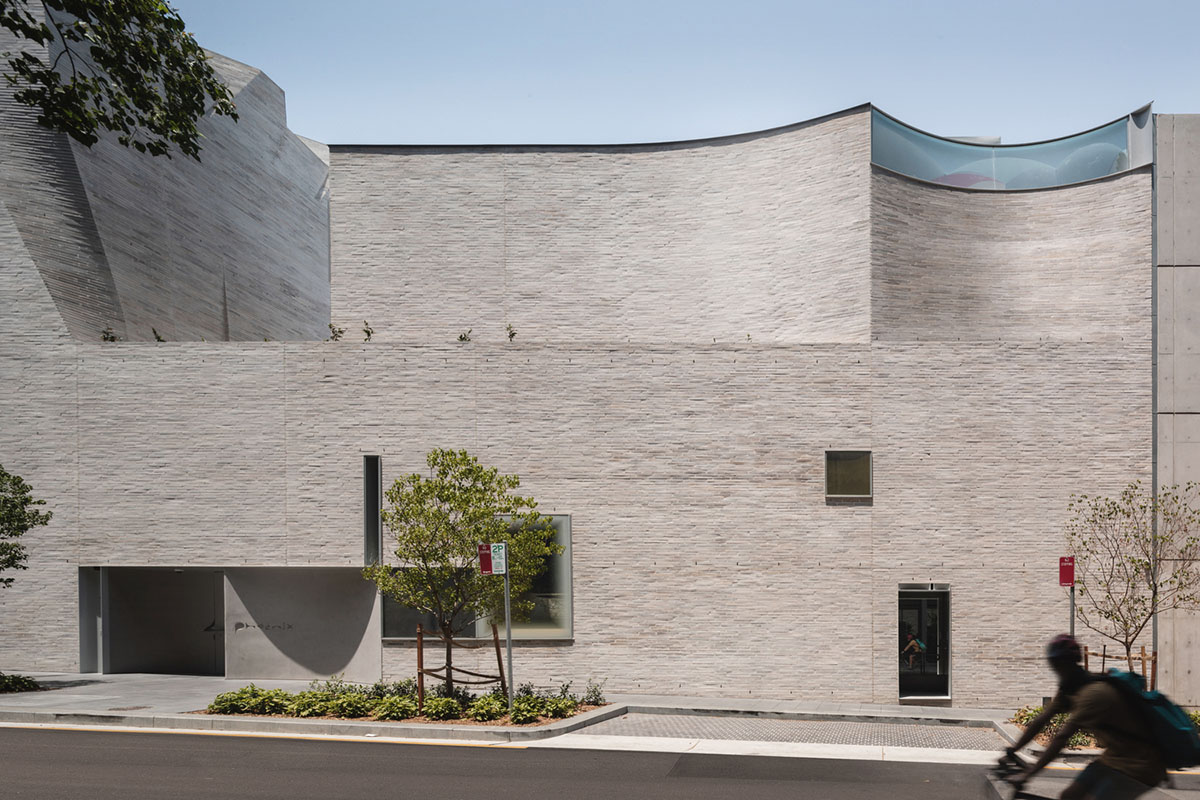
Image © Trevor Mein
On the other hand, the gallery space is a continuation of the tower-like volume with undulating and curvaceous facade that extends across the street.
The buildings and gardens are linked at many levels, above and below ground, allowing for an intense interlocking of performance, nature and art.
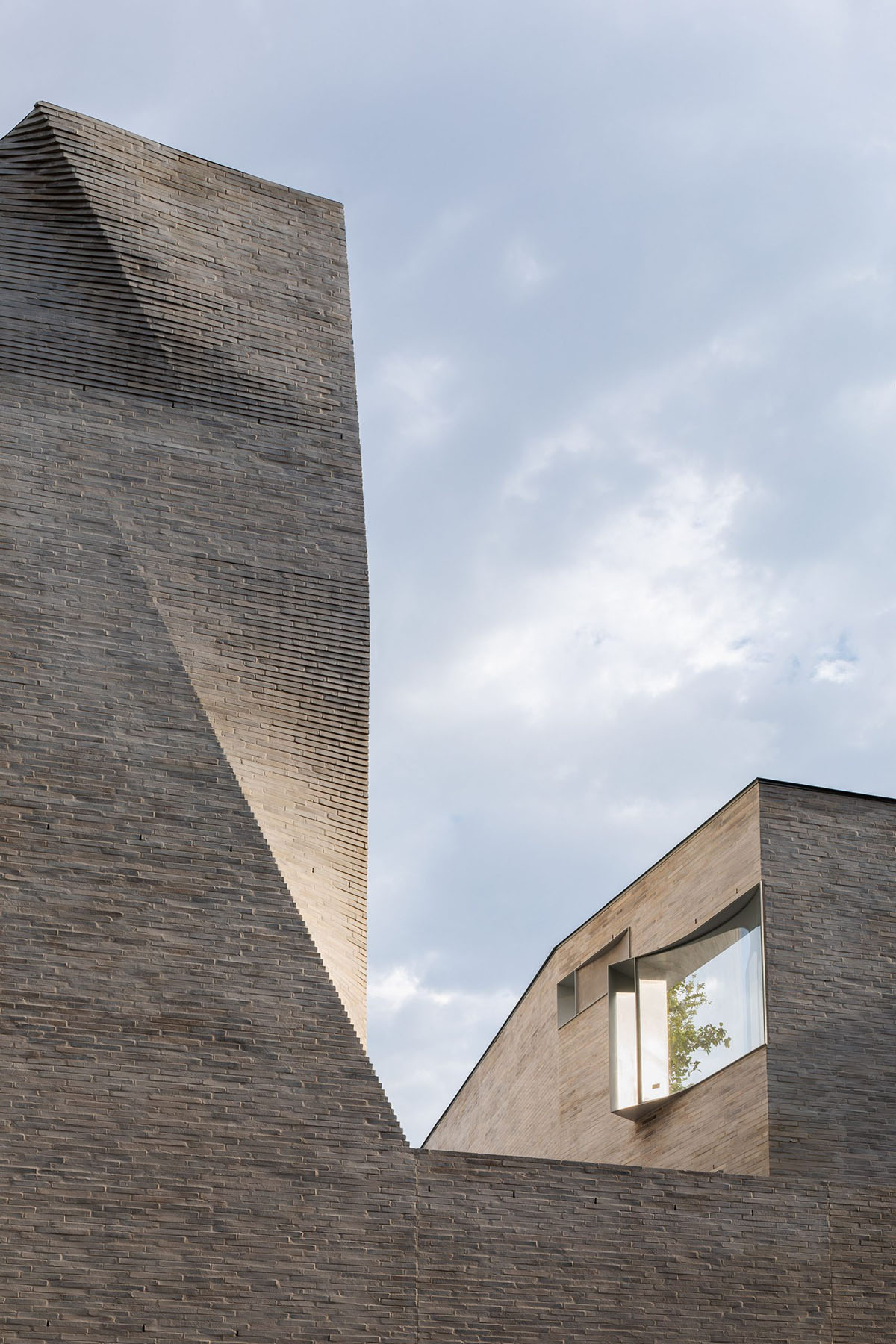
Image © Trevor Mein
"The vision of remarkable arts philanthropist Judith Neilson, the building is a partnership of architecture and artistic fields," said the architects.
"The intention is to have the spaces working together, to have visual arts interwoven with the performing arts. Two architects bring the design together: John Wardle Architects designed the gallery in the east wing and Durbach Block Jaggers designed the performance space."
Like an Elizabethan theatre, the action is in the round, seen from many vantage points. A projecting balcony loops into the volume, creating an alternate stage or viewing box. The circulation is direct or via a gracious set of stepped landings, scaled for arresting movement and inviting overview.
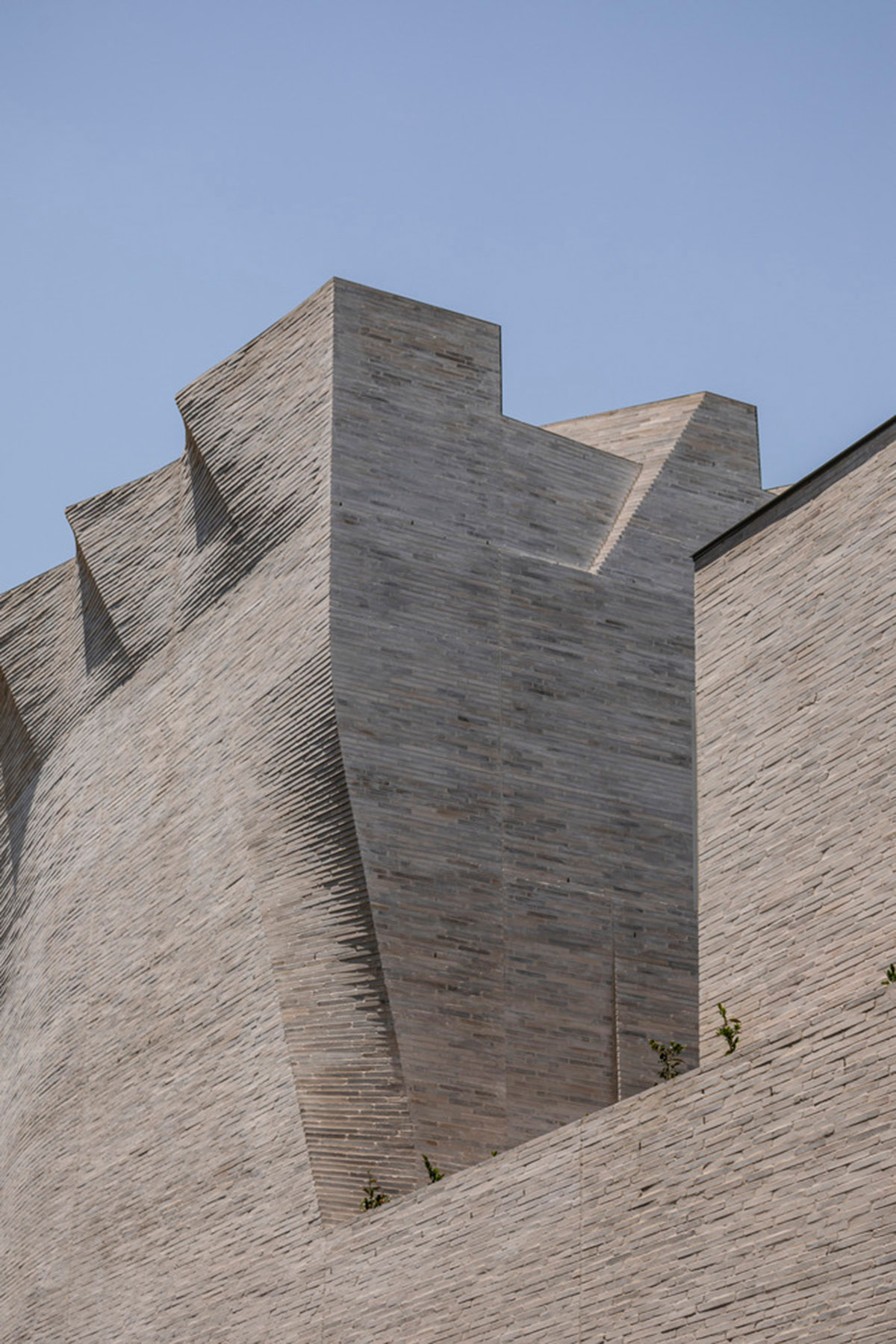
Image © Martin Mischkulnig
The over-scaled gold window allows glimpses and light from the street in an otherwise dark space. The theatre is lined with timber fabricated from digital templates in the factory and assembled on site.
Above, a meeting space for artists and its companion garden courtyard are modelled in brightness and whiteness, capturing unexpected planting, local vignettes and sky views.
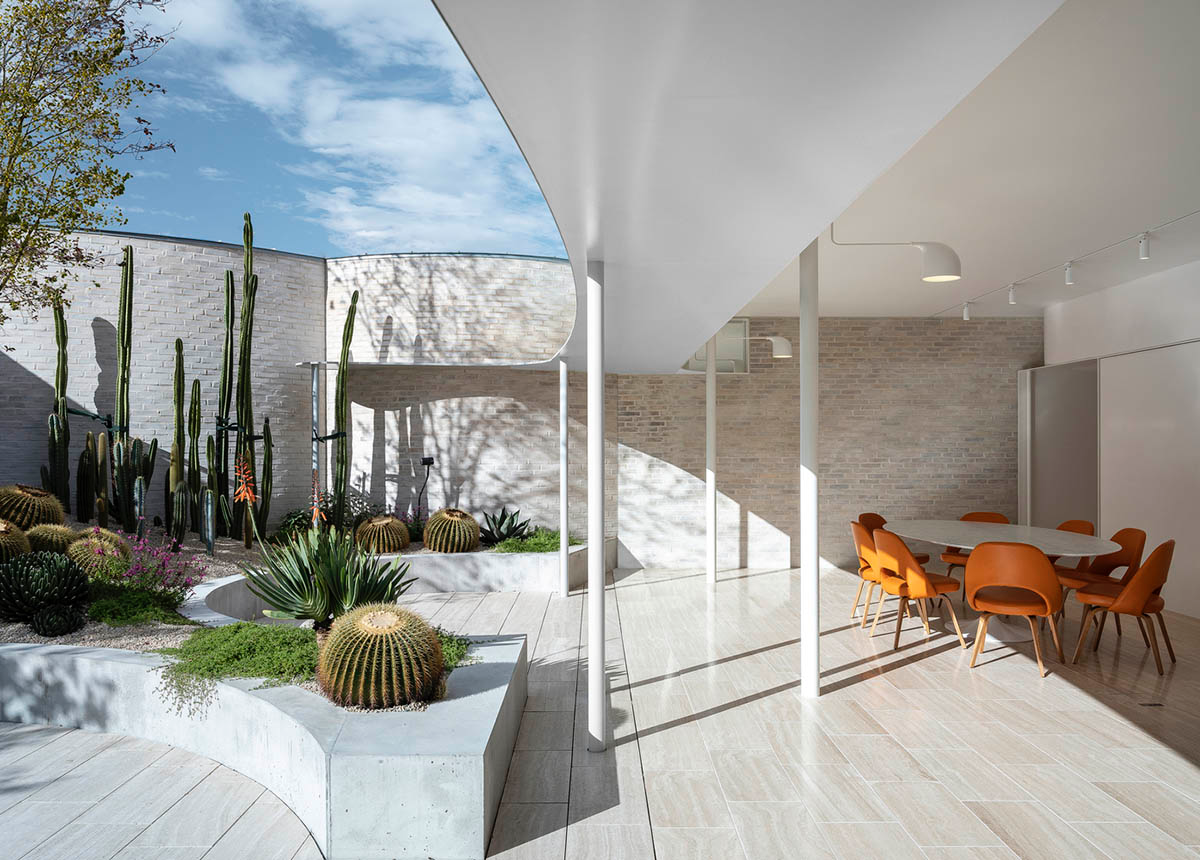
Image © Tom Ferguson
The outer brick surface is a binding element of the overall building, finding a singular expression to contain the diverse interior worlds within. DBJ’s wall cants, curves and steps for a street garden and multi-figured ‘cloud window.
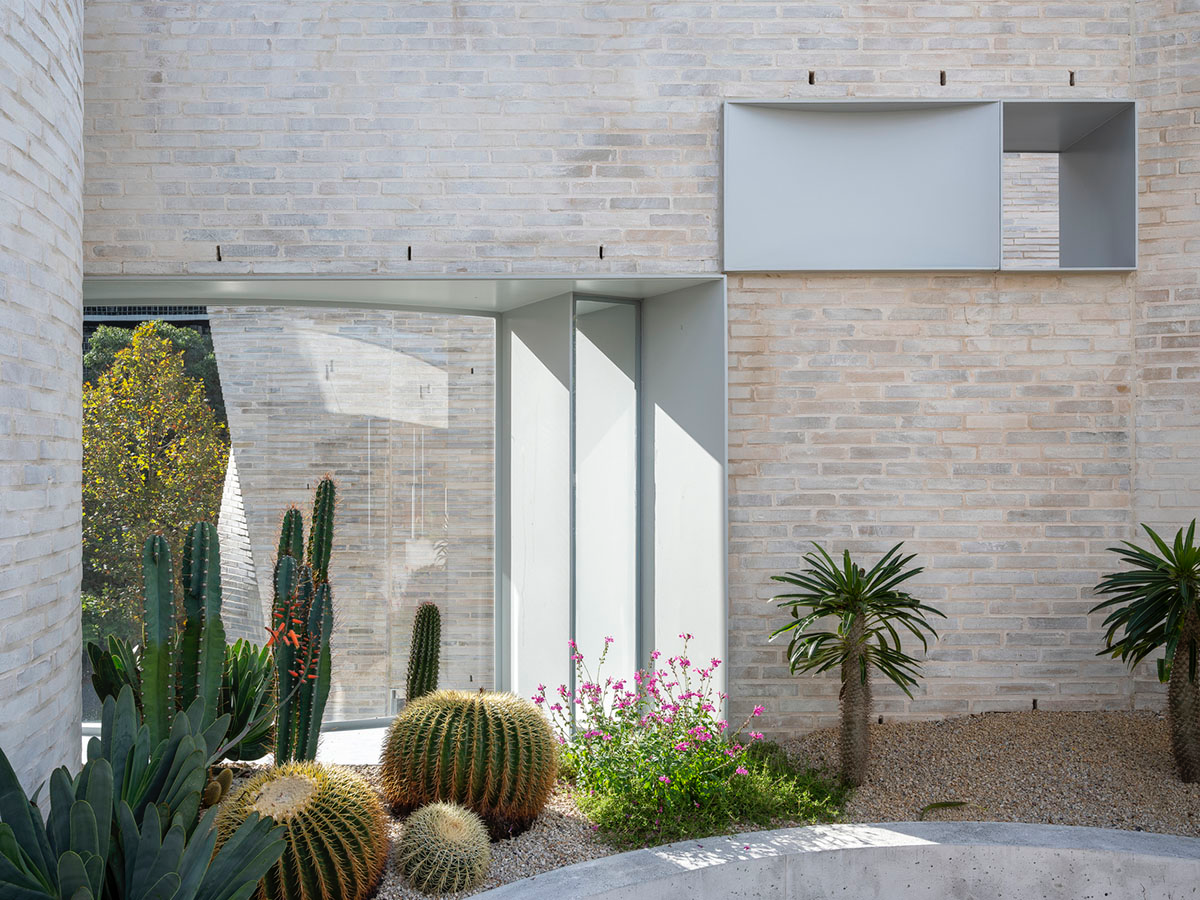
Image © Tom Ferguson
The bricks themselves are unusually long and flat, akin to a stacked stone and emphasising the mortar joints. A thin veil of mortar has been washed over the bricks to exaggerate the continuity of surface. This surface is then dimpled, twisted, cut and vaulted around openings where inside and outside worlds meet.
Within the gallery a minimal material palette of concrete and timber provides a setting that art works can engage with. Large flexible spaces are paired with small, intimate and idiosyncratic spaces.
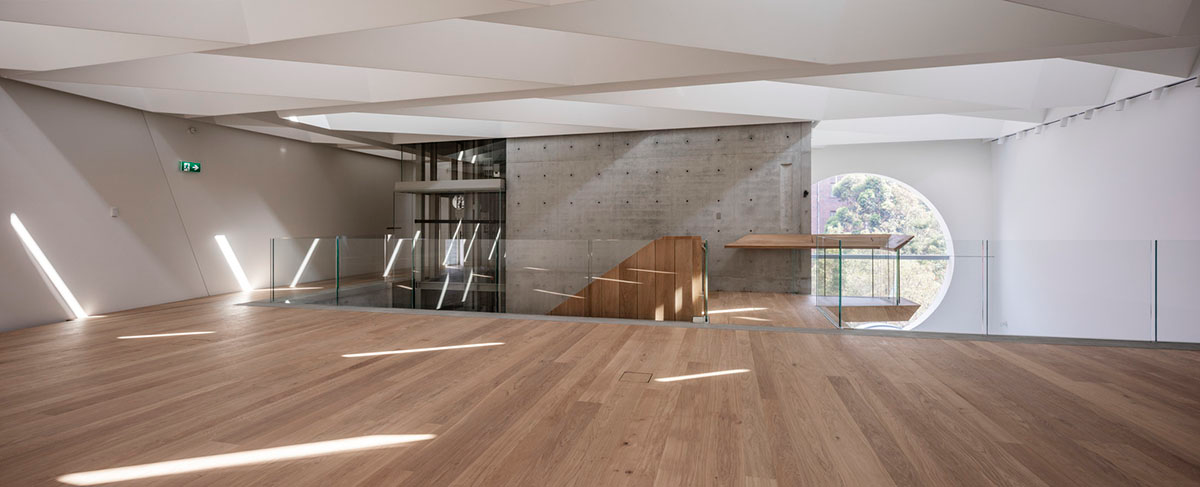
Image © Martin Mischkulnig
The architects said: "The co-authored project has been guided by open discussion by both architectural firms. The project is perhaps a more compelling proposition for the input and insight of the other."
"This idea seems to echo the primary intention of Phoenix Central Park: to be an artistic hub where visual and performing arts are in constant dialogue with one another."
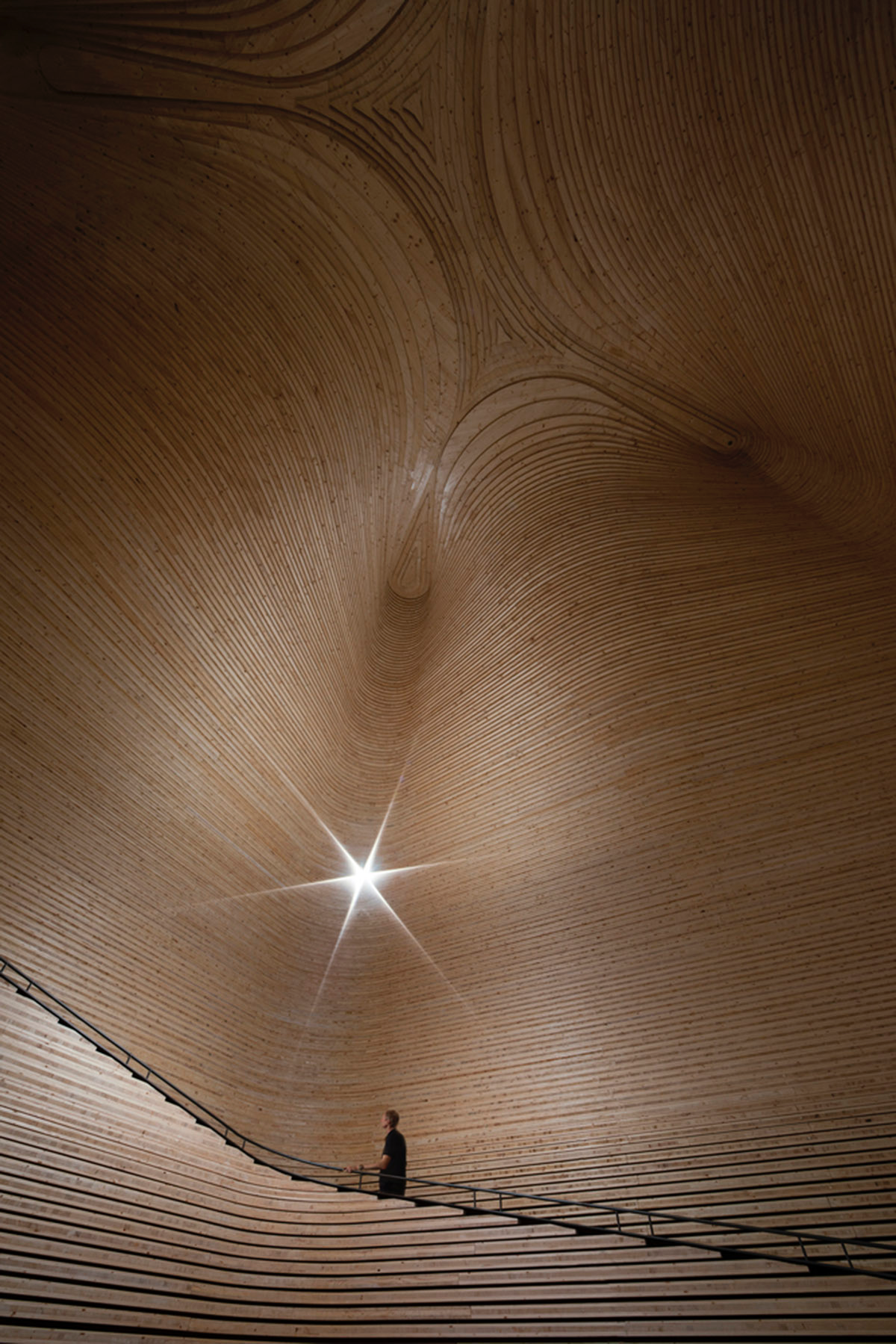
Image © Julia Charles
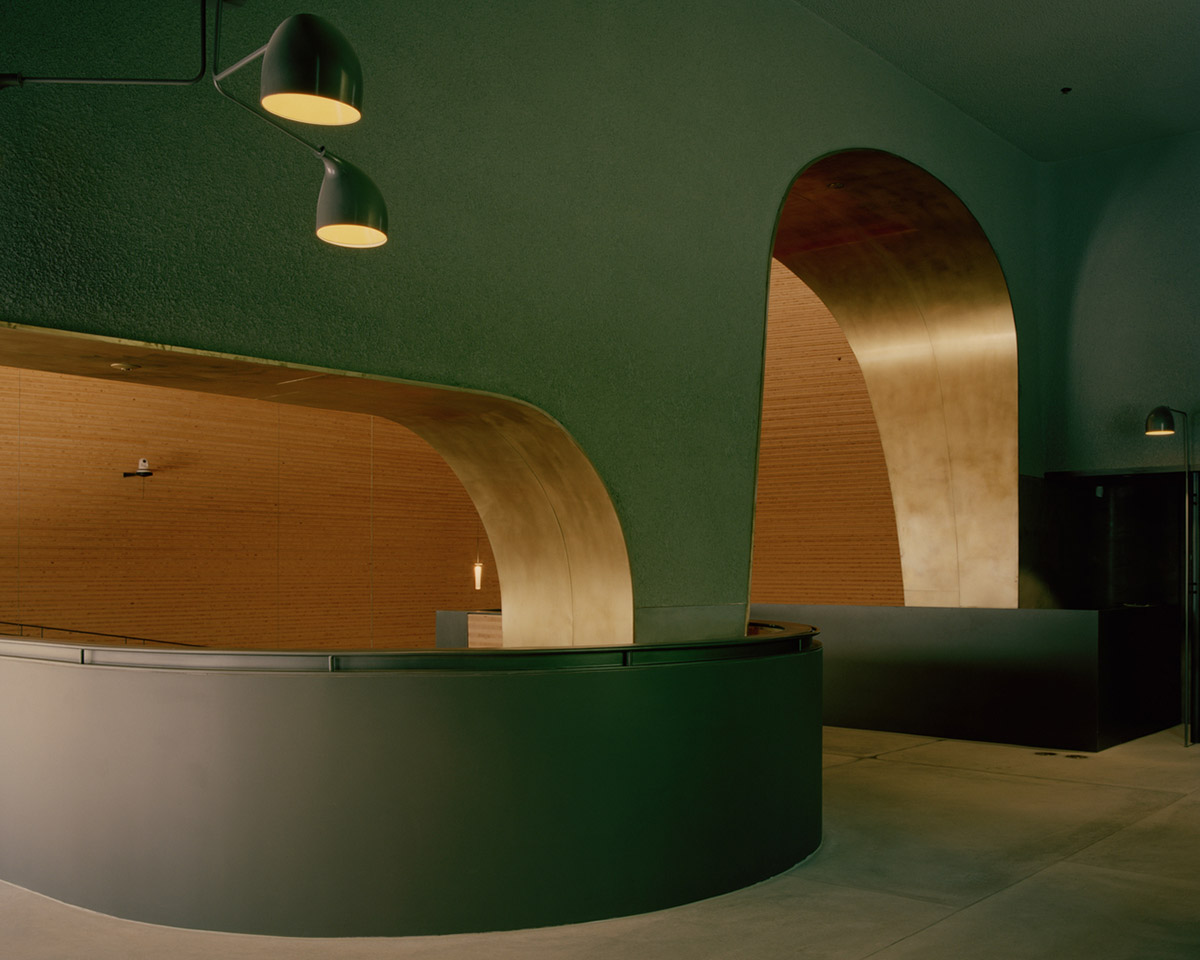
Image © Gavin Green
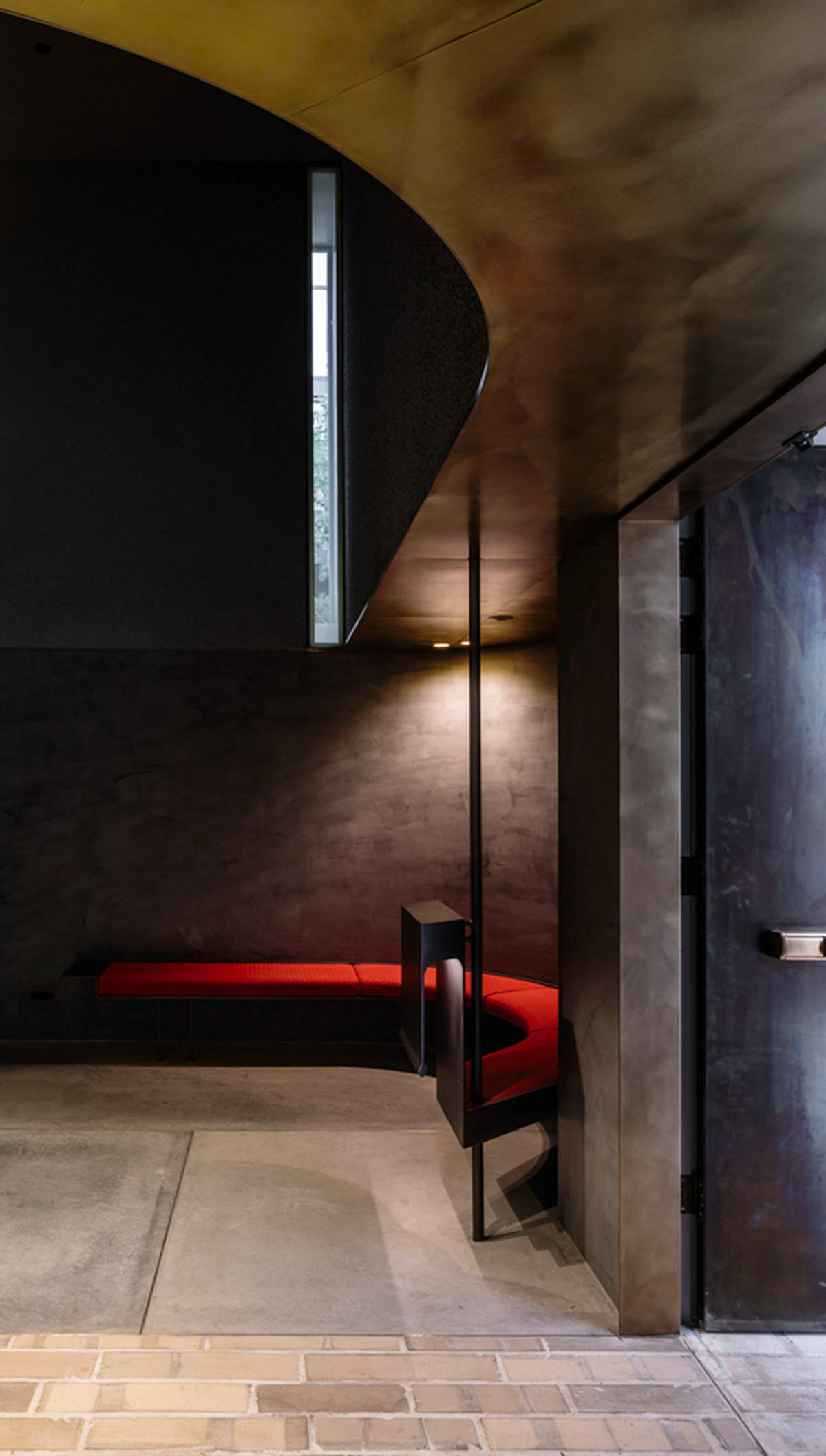
Image © Trevor Mein
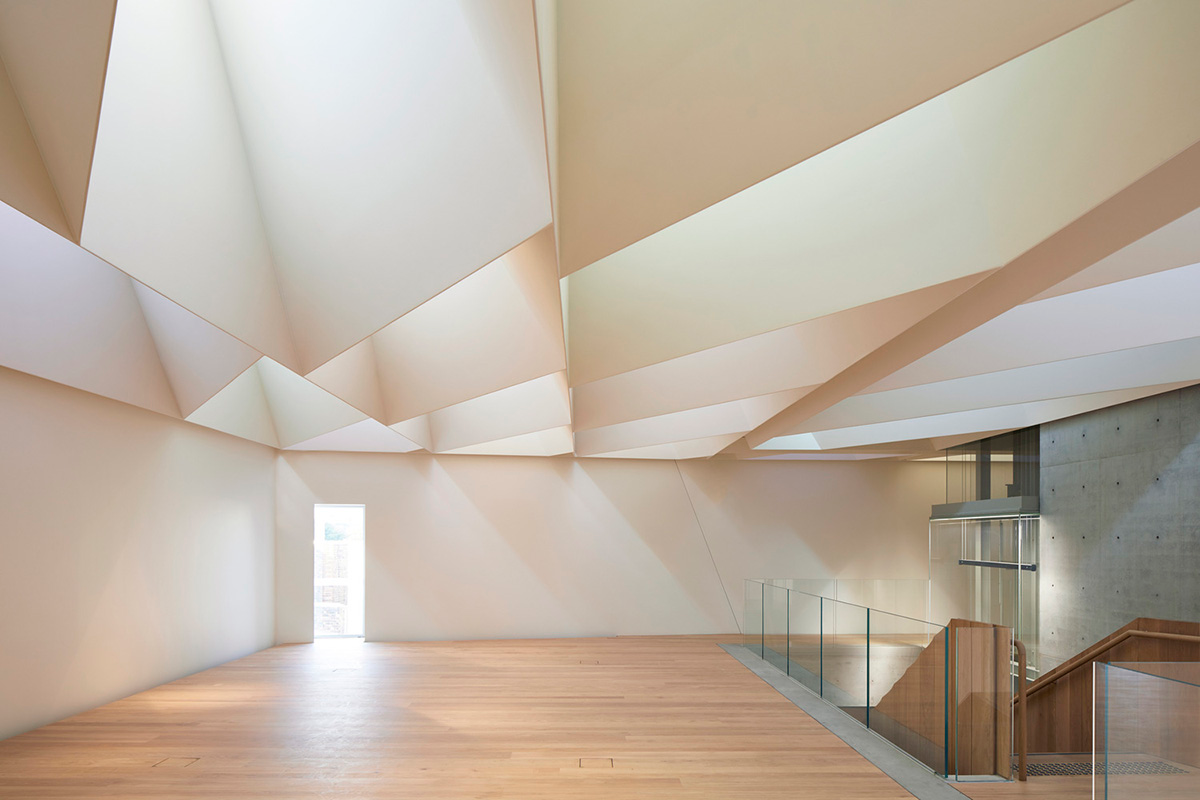
Image © Martin Mischkulnig
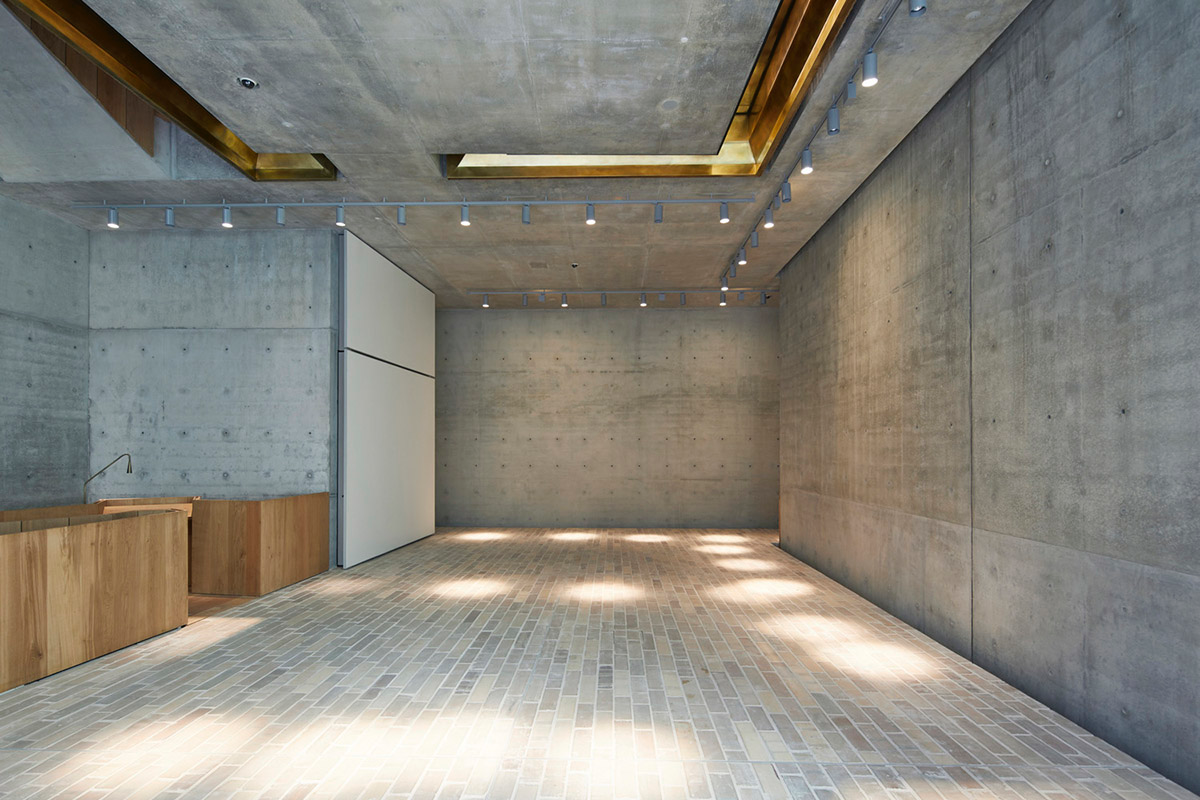
Image © Martin Mischkulnig
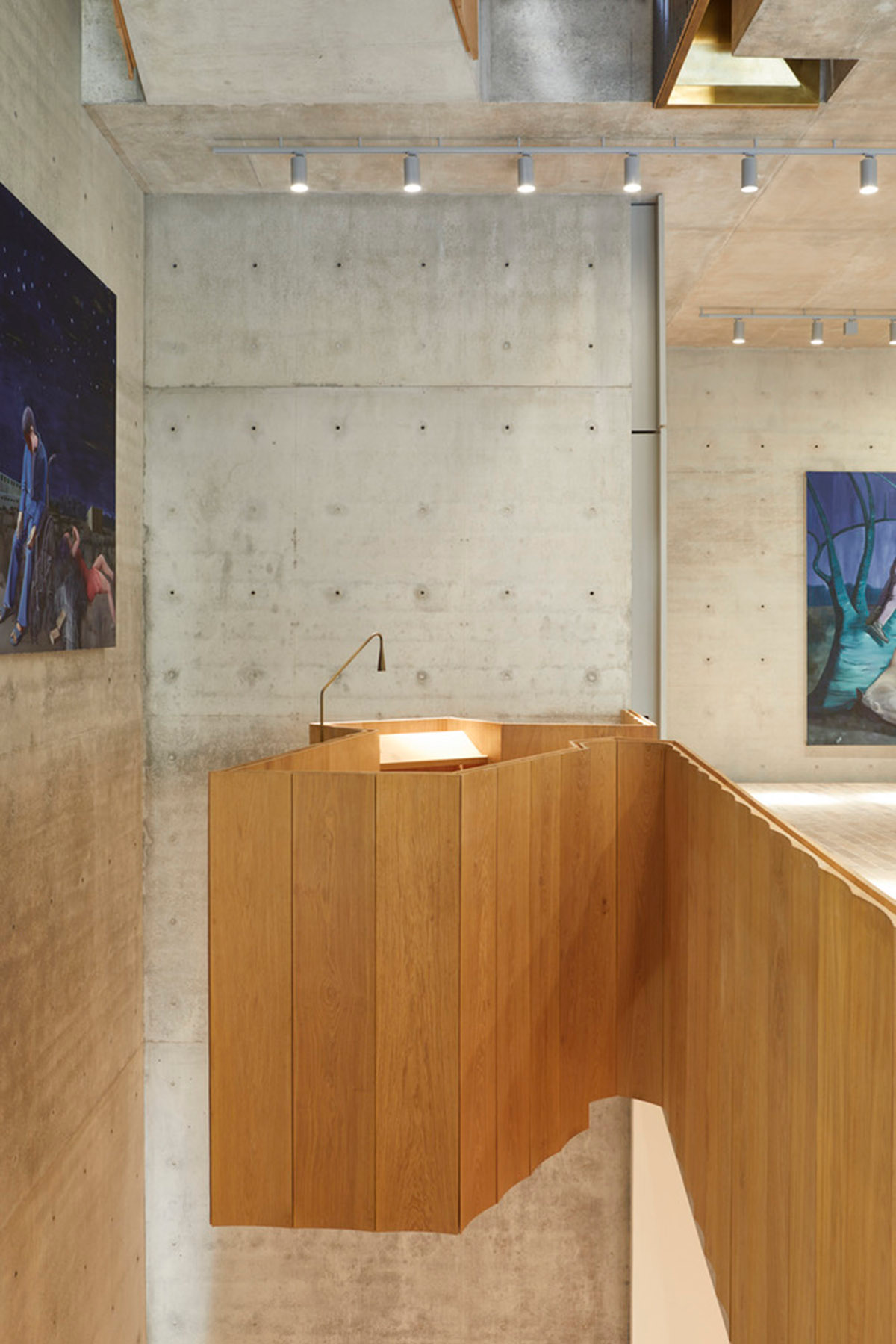
Image © Martin Mischkulnig
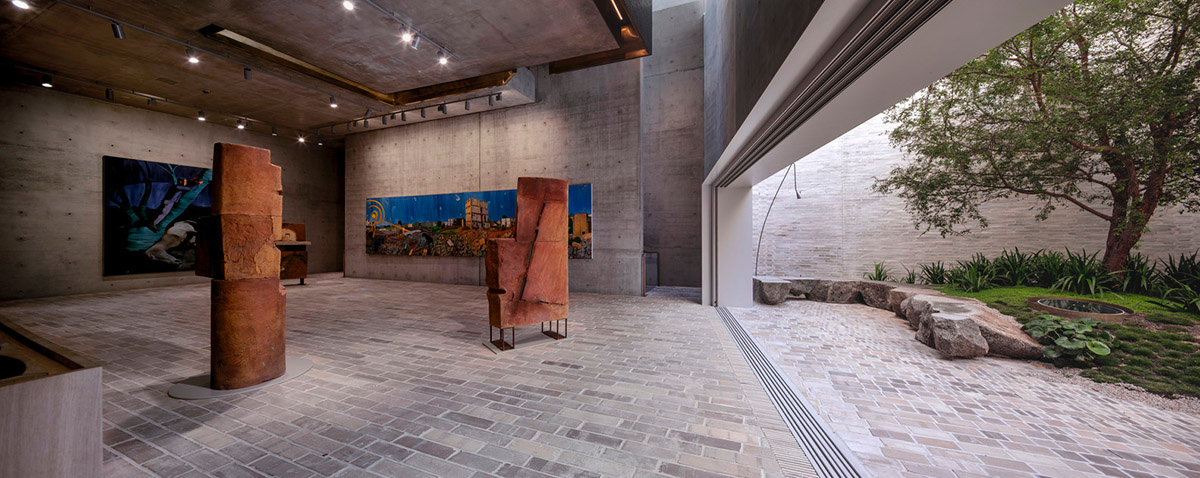
Image © Martin Mischkulnig
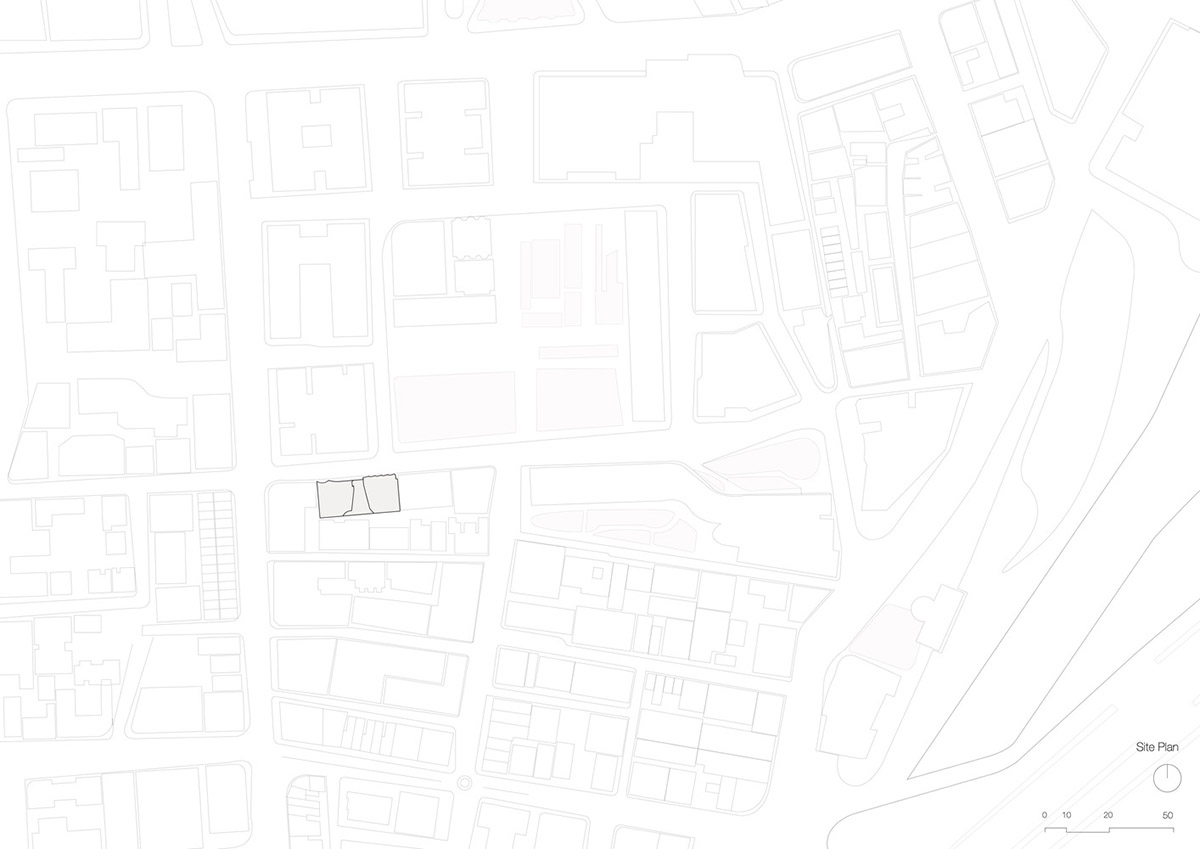
Site plan
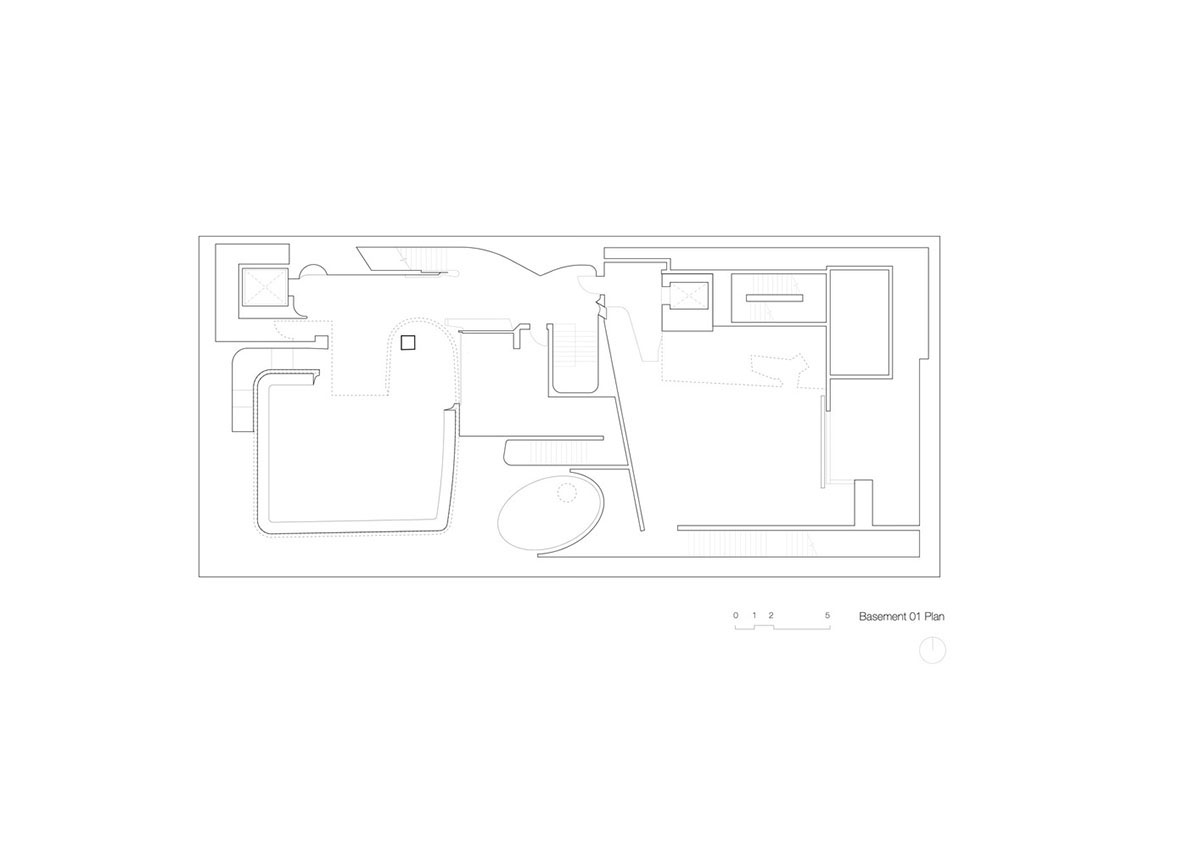
Basement 1 plan

Ground floor plan
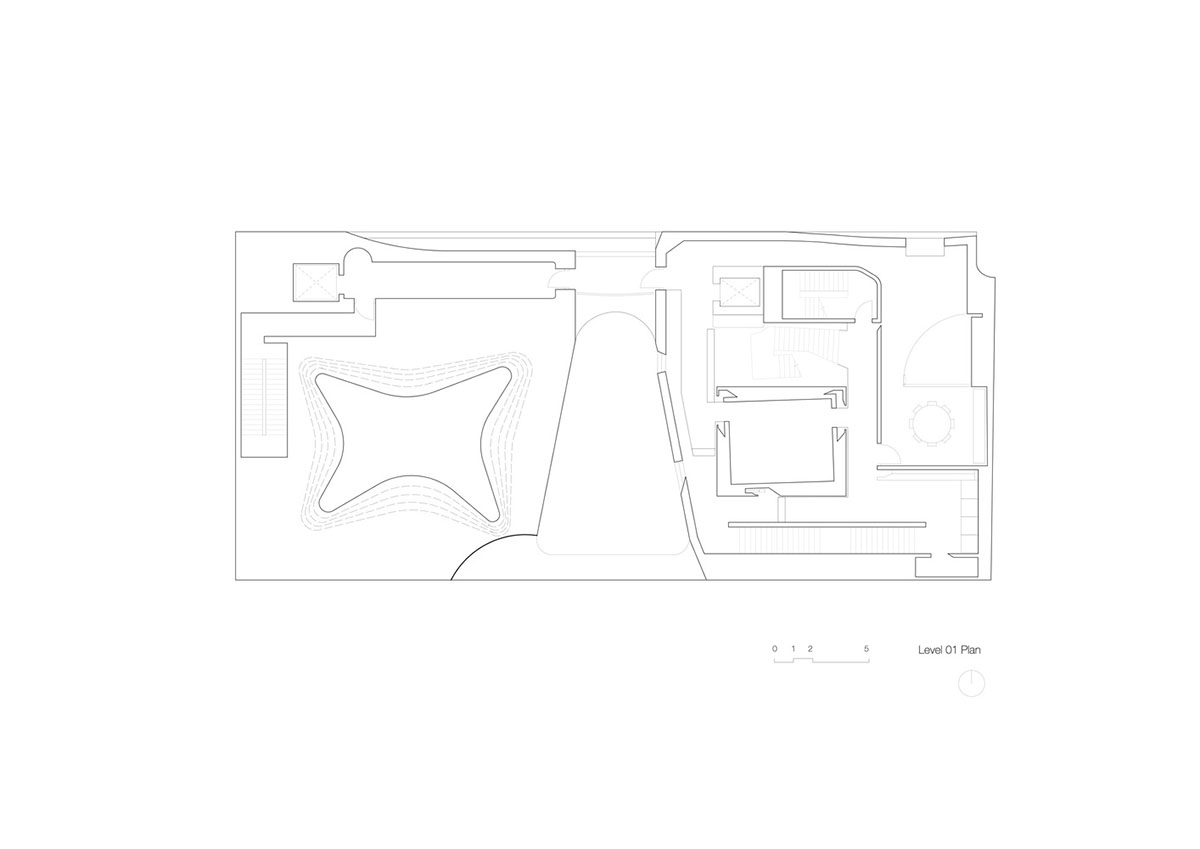
Level 1 plan
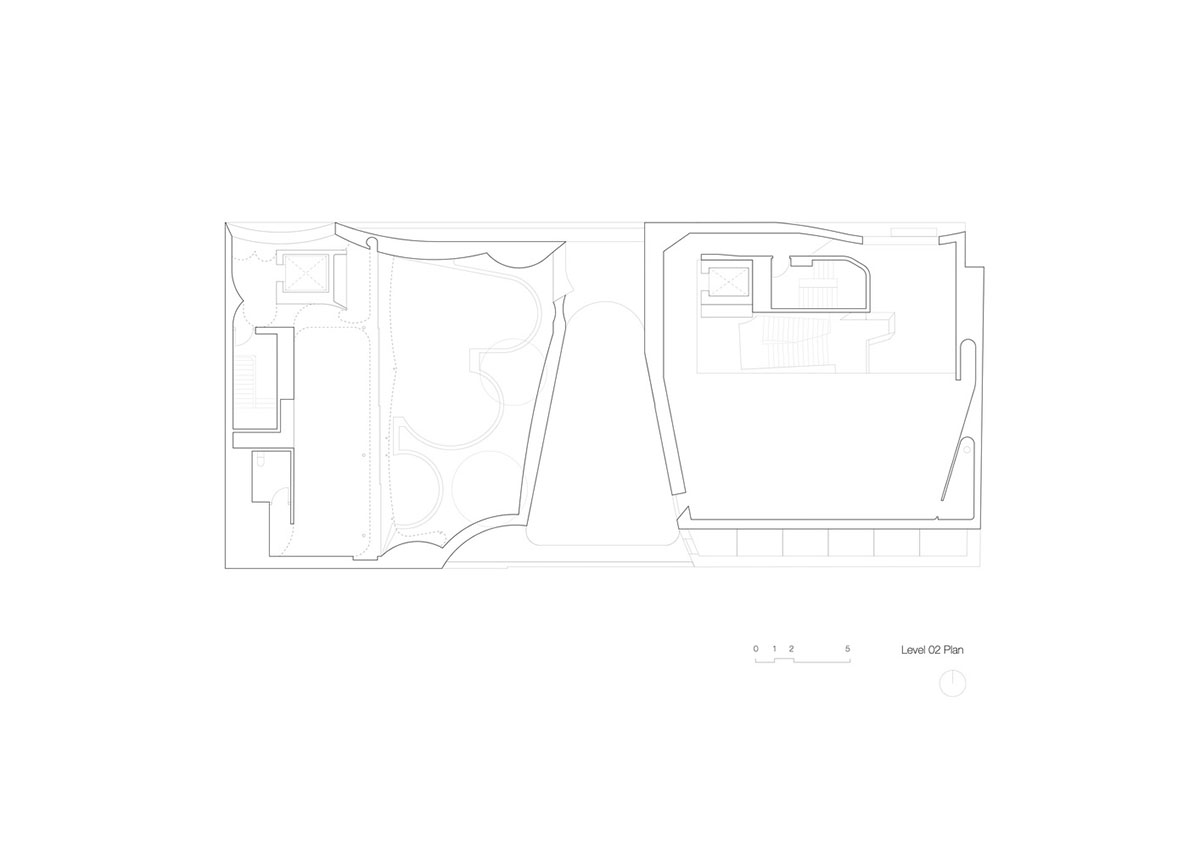
Level 2 plan
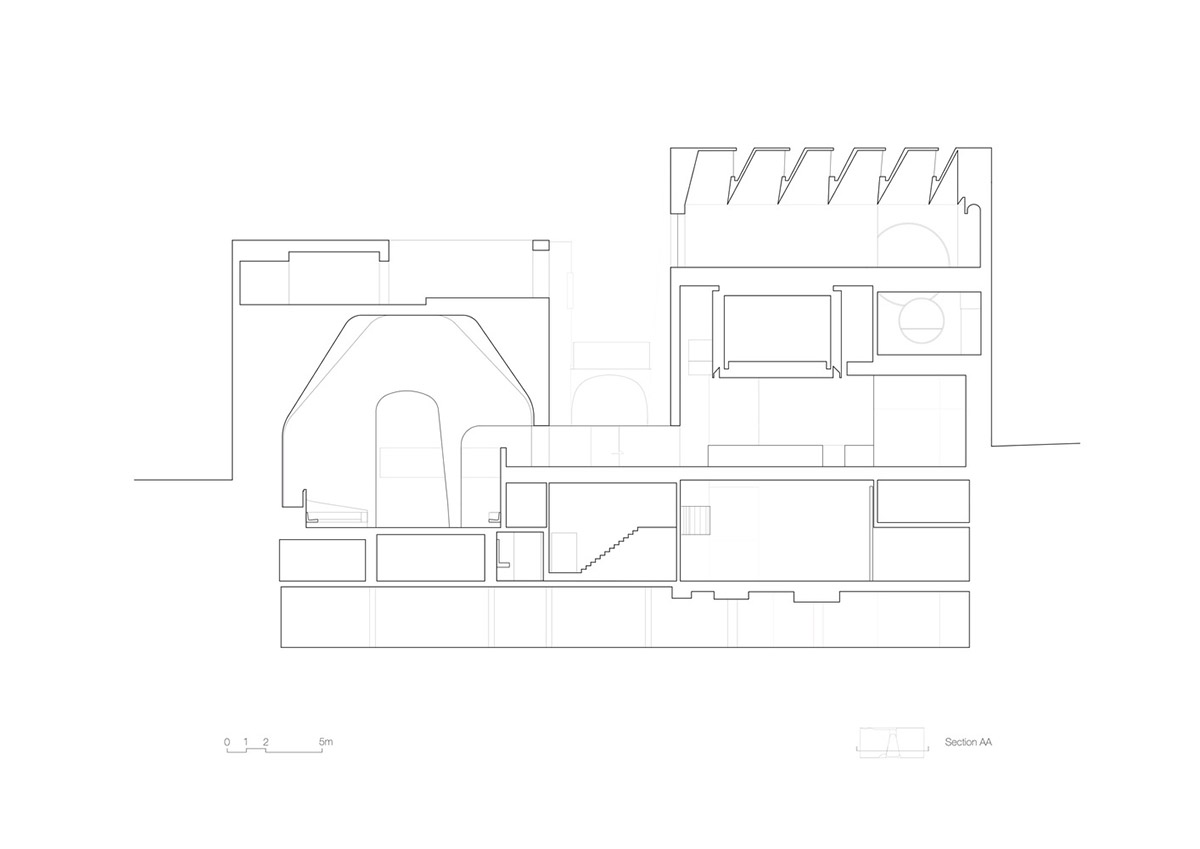
Section AA
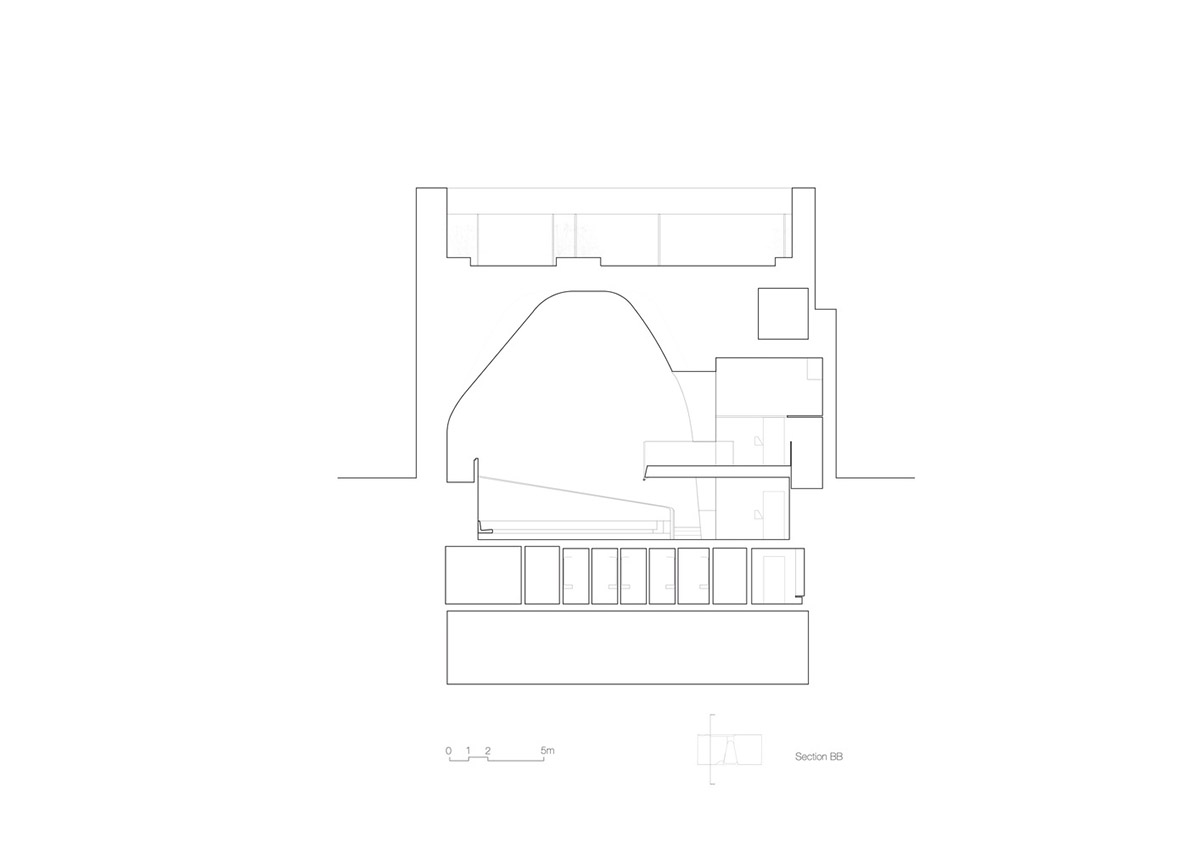
Section BB
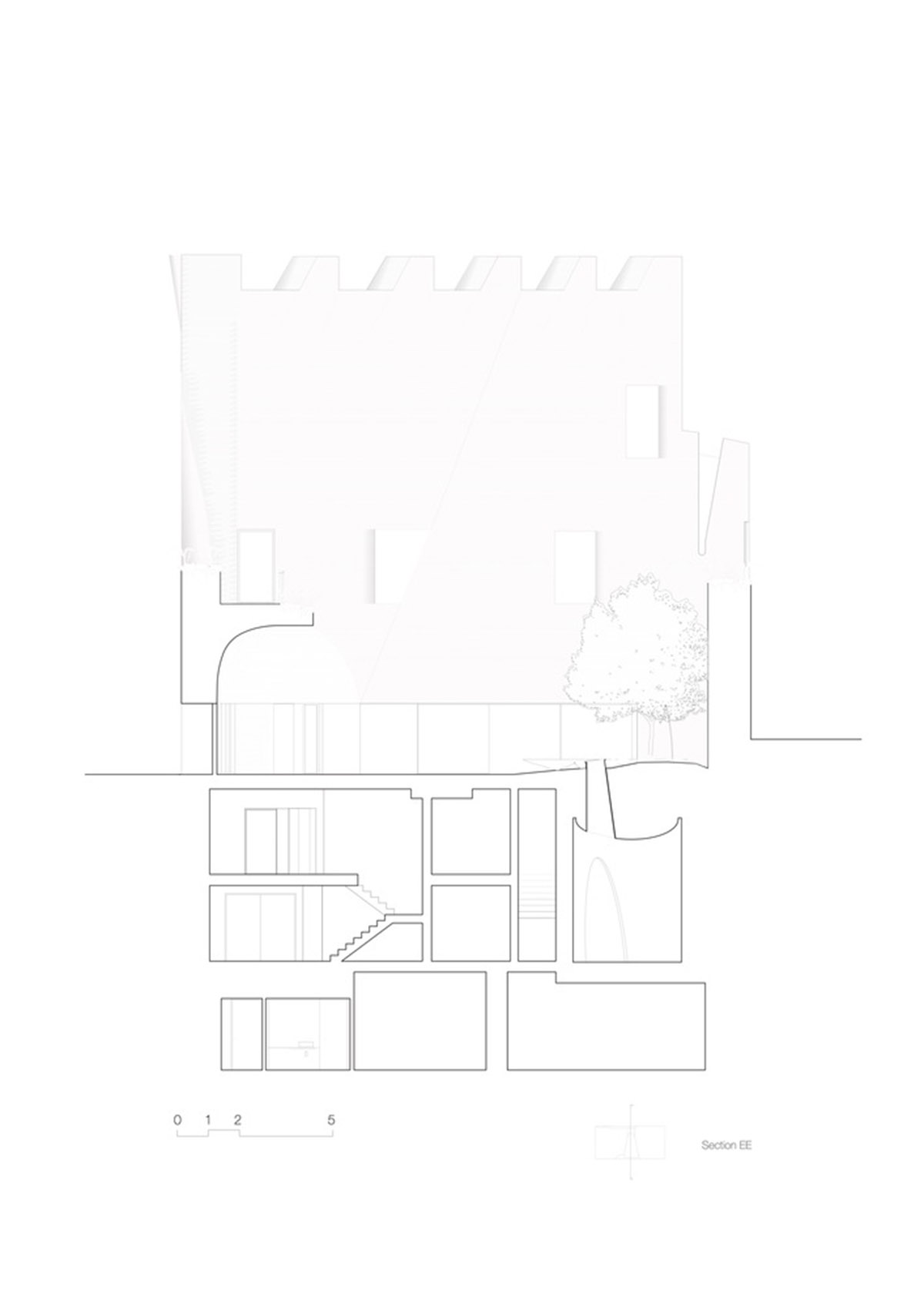
Section EE
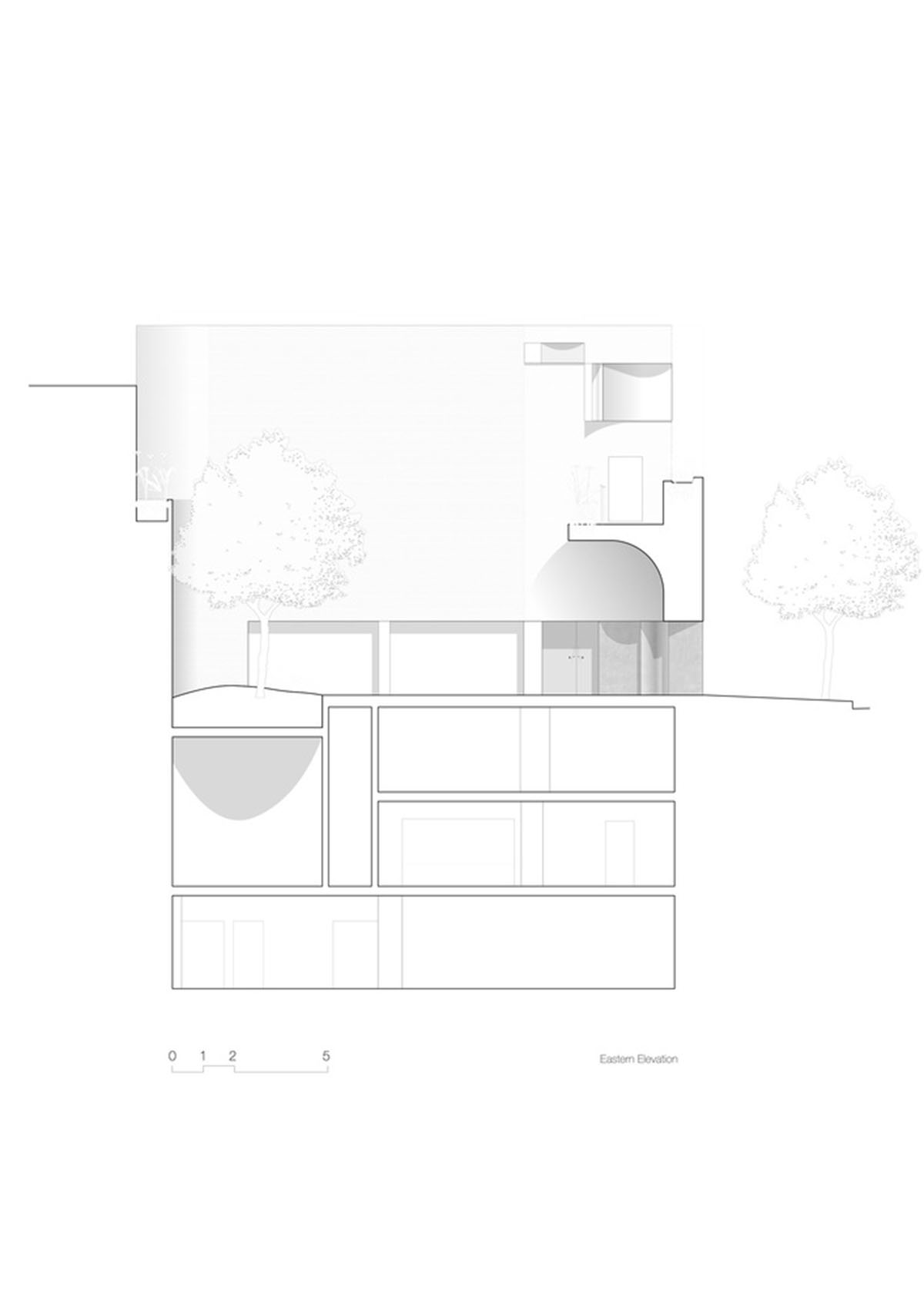
East elevation
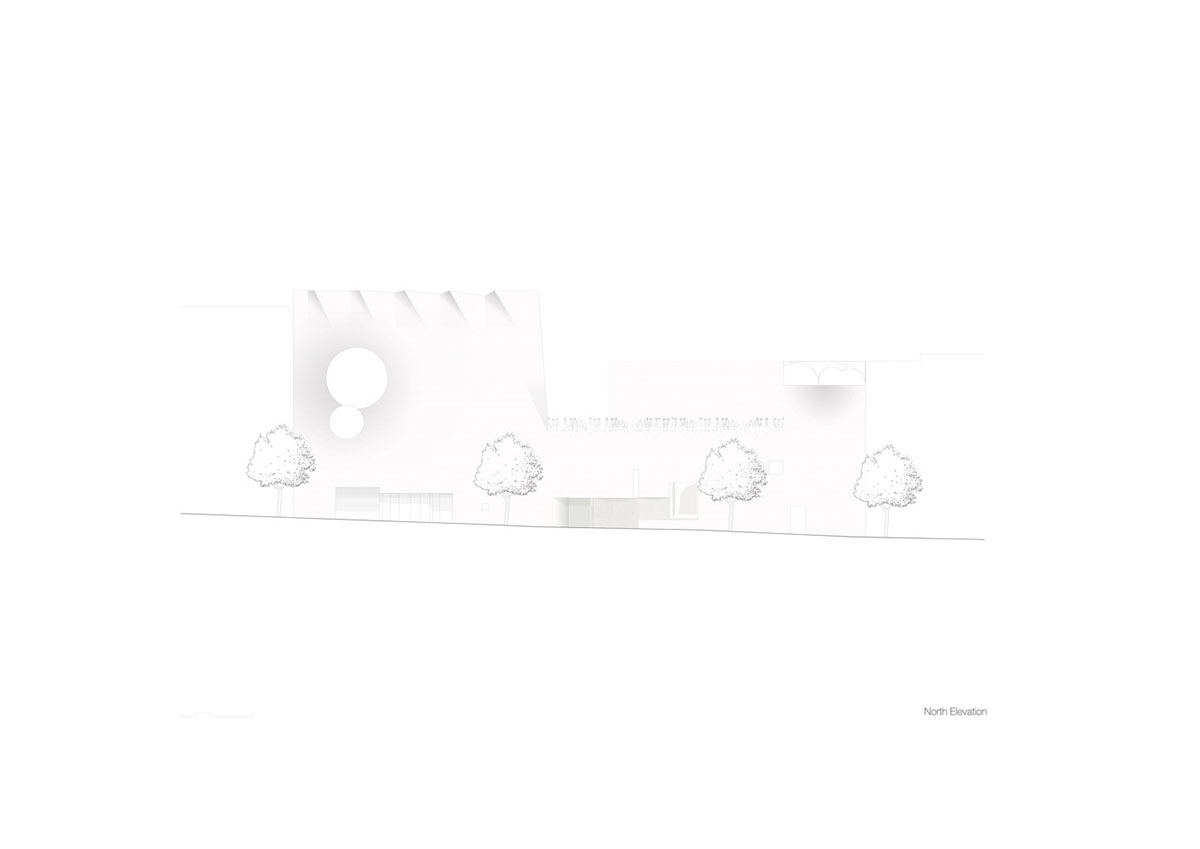
North elevation
Project facts
Project name: Phoenix Central Park
Architects: Durbach Block Jaggers and John Wardle Architects
Location: Sydney, Australia
Contractor: Bellevarde Construction; FDC Group
Date: 2020
Top image © Martin Mischkulnig
All images © Martin Mischkulnig, Trevor Mein, Tom Ferguson, Julia Charles, Gavin Green
All drawings © Durbach Block Jaggers and John Wardle Architects
