Gensler Redefines Cadillac House In Shanghai With A Sleek Silhouette And Magnetic Personality

Gensler has completed a house for a brand of luxury cars Cadillac in Shanghai with a sleek silhouette and a magnetic personality.
Named Cadillac House, in Shanghai, China, Cadillac China and Gensler’s Shanghai Office, sound a clear note of great latitude in expressing Cadillac House’s individuality, thus to give it the leeway to embrace deconstructivism and digital technologies.
Cadillac has a longstanding history now and Cadillac House is at its tender age, who is born in the ‘Me’ Generation wherein its birth is intended for exploring the stronger relation between new-technology trends and aestheticism and Self-expressing.
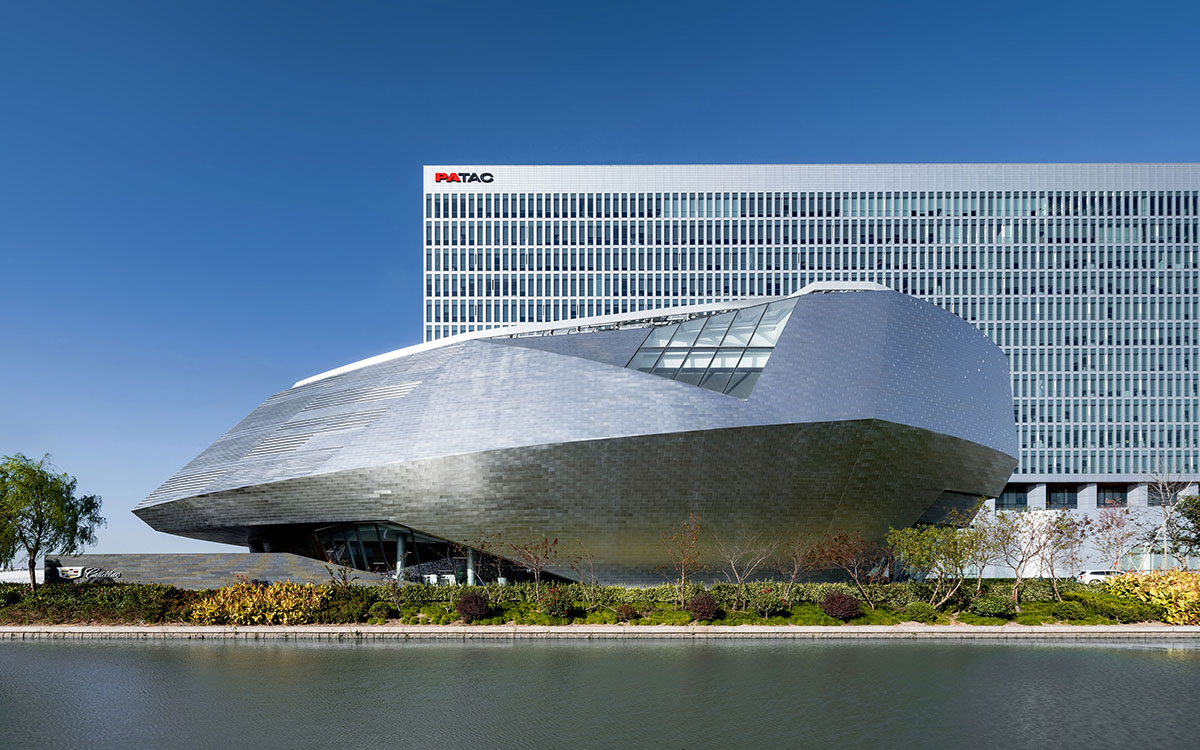
Nestled on a small peninsula with a lovely pool encompassing around, the House could be perceived as a vehicle-like gemstone mined out of a lake.
Installed in 7,000 rectangular stainless steel plates, the façade unveils its true charm as the dusk falls — ribbons of LED underneath the metallic husk twinkle bright and Cadillac, the sign, emits beautiful light — and it dawns on you ‘what a glittering site!’.
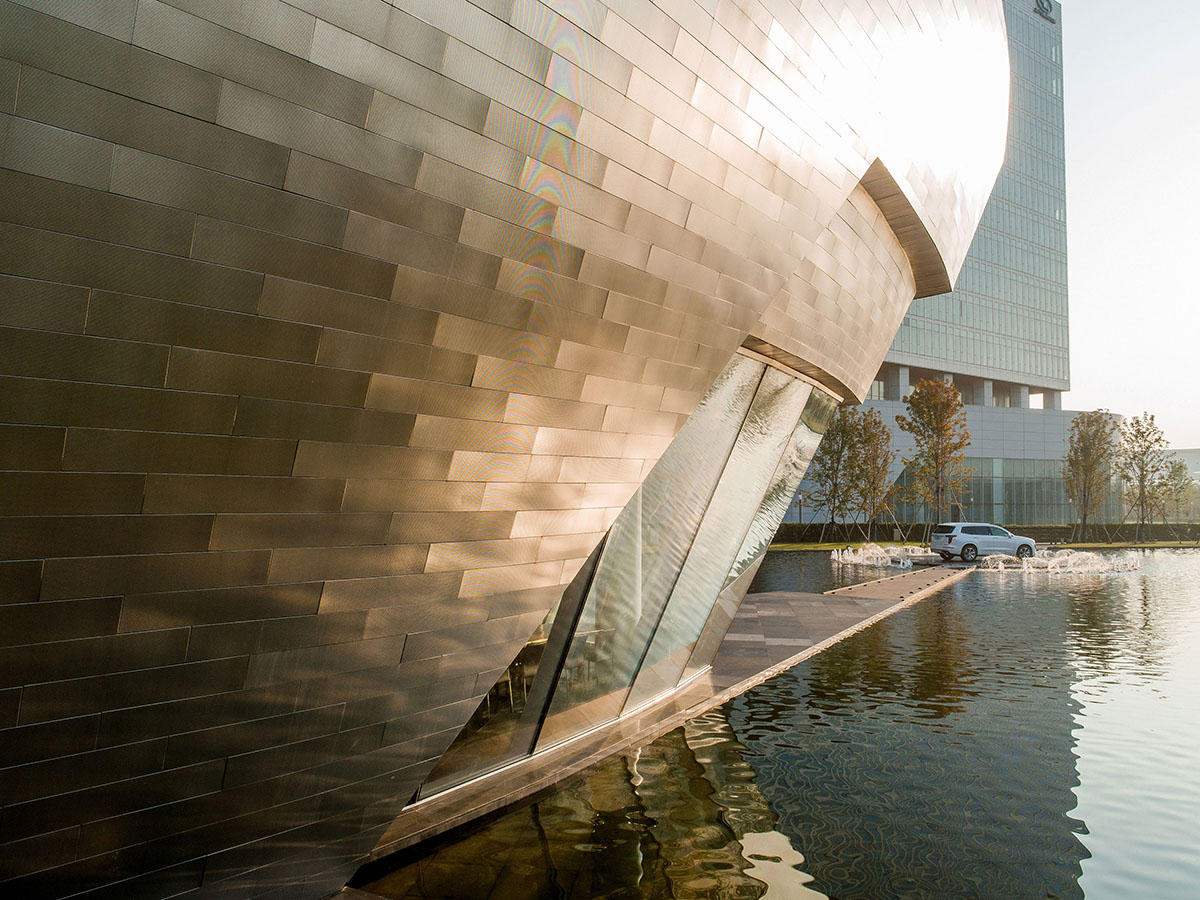
And Gensler, in modern expression, would care to render any visit to the House into a journey of exploration of modernism and futurism.
"The Cadillac House project exemplifies Gensler’s One-Firm-Firm culture through combining the expertise of a global network and cross-practice collaboration from retail design, digital experience design to interior design and architecture disciplines, to leverage the power of design to create a better world," said Xiaomei Lee and Peter Weingarten, Co-Regional Managing Principals at Gensler Greater China.

The House is equipped with durable solar panels, with sustainable conversion from sunlight to electricity. There could not be mere one single merit that natural light could engender. The House features skylights purposefully for the use of optimising light penetration into the inside.

Gensler realises the idea of establishing a platform for Cadillacs to showcase their specialties, and, underneath a massive spiral staircase or in the centre of a lobby will you set your eyes on a different individual.
Standing still for a moment with eyes riveted on the Cadillacs, visitors will smell of classic aroma of dark roast coffee, which is tantalising in the space, and that aroma is a high-profile fixture in a luxurious locality.
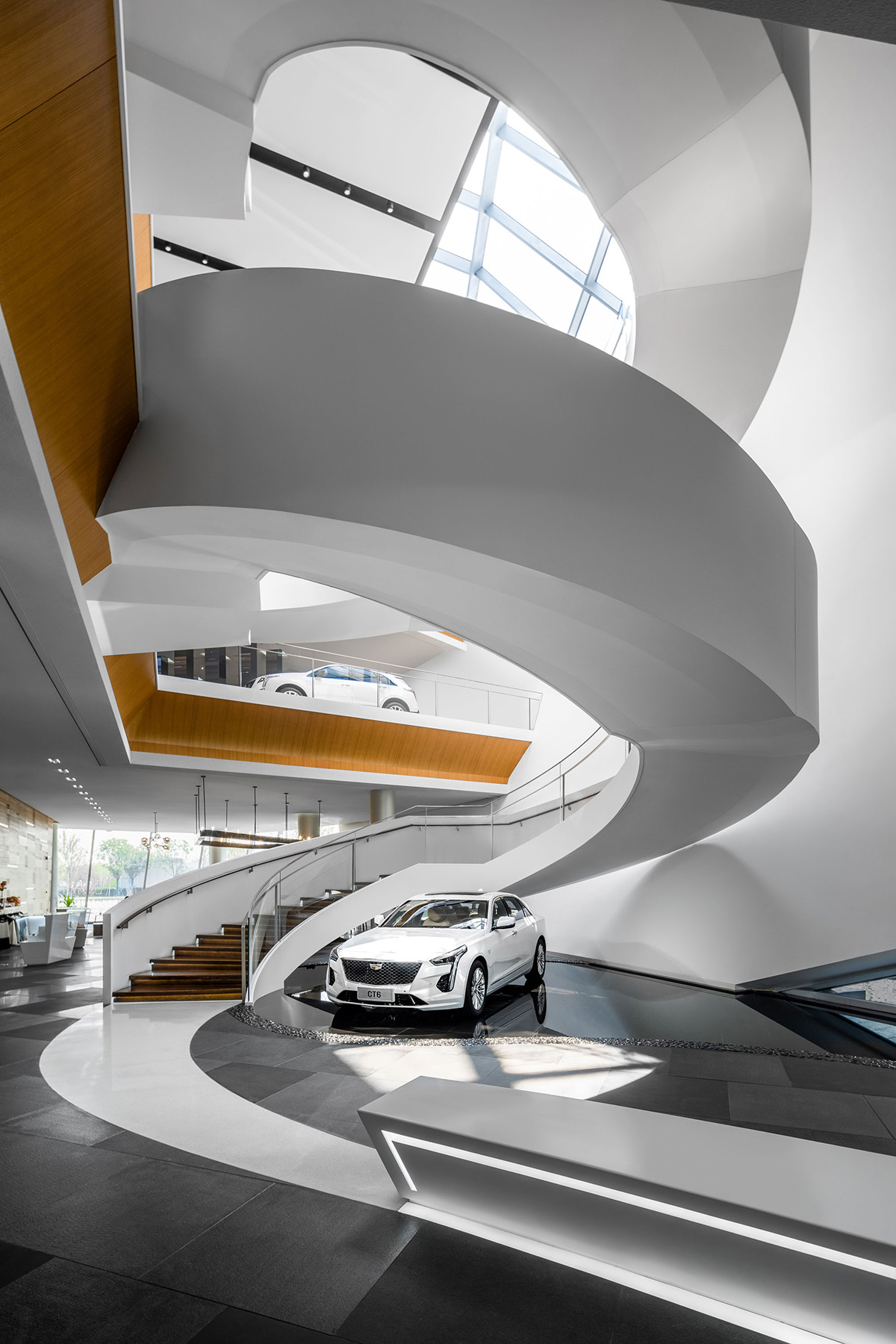
A timber-and-concrete spiral staircase leads from the open-plan foyer to the second level and the third, dispensing with columns offering the verticality to offset the smoothness of the ribbon-like spiral.
Three floors in total, Cadillac House rings the change with a linear arrangement of ‘past-present-future’, having a theme fixed on every floor but in a way that the ‘future’ is in the middle and the ‘past’ in the top floor.
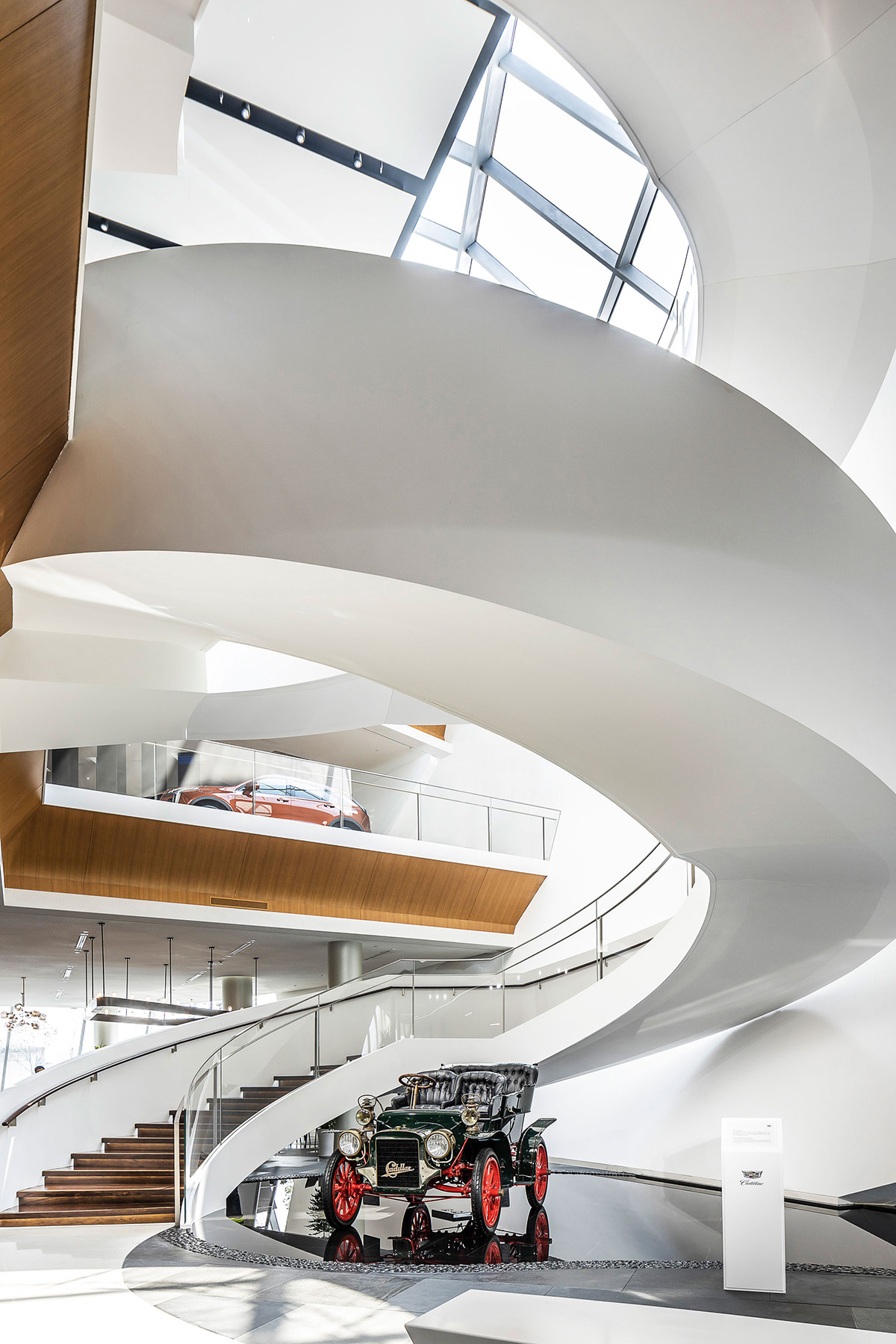
Level 2 focuses on a theoretical possibility of the multi-sensory interactive technologies. Adopting multiple ways to open up a novel opportunity for customers to a body-syntonic end, is actually, grounded on the basis of VR and 3D printing.

Technologies are an invariably trend-propelled force. There is a patch of area which is characterised by a cluster of slender cuboids with digital screens embedded, is named ‘Digital Forest’.
The name could be conceived as a variation of ‘Concrete Jungle’, because these columns have a bearing on their architectural counterparts.
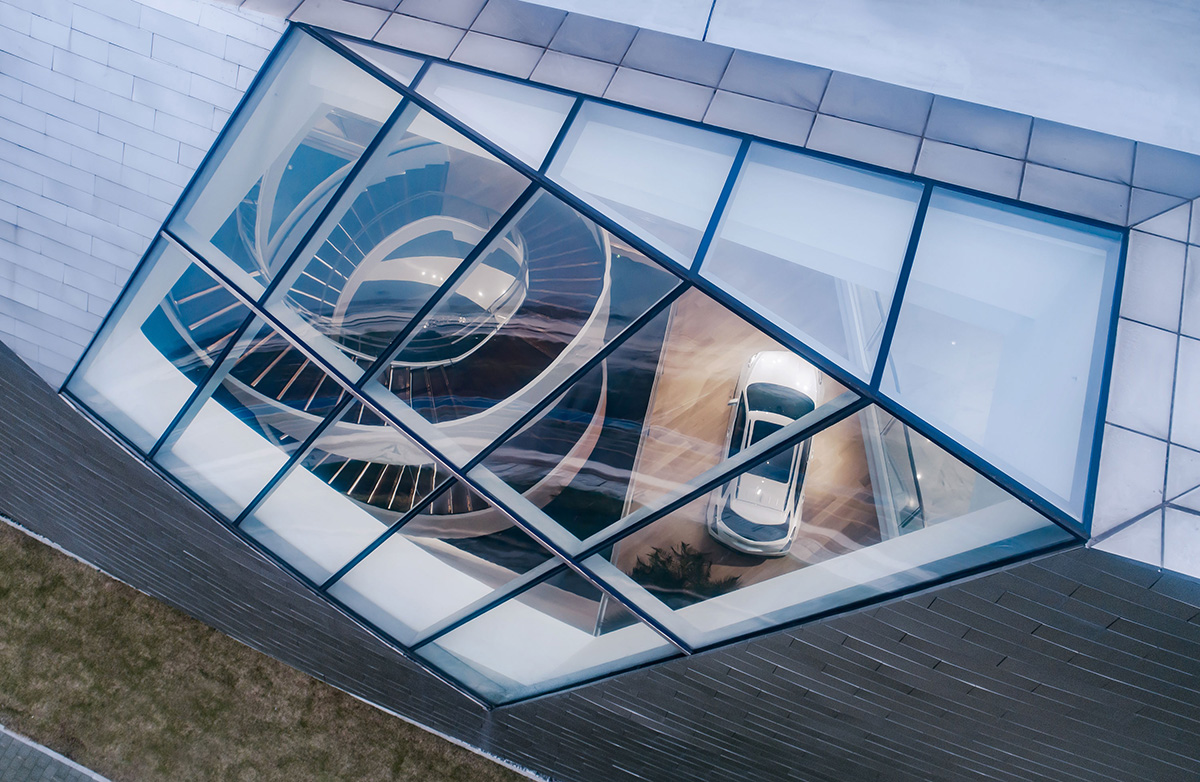
A hallway is imbued with a notion of the time tunnel, through which you are capable of having a panoramic view of the growth of Cadillac.
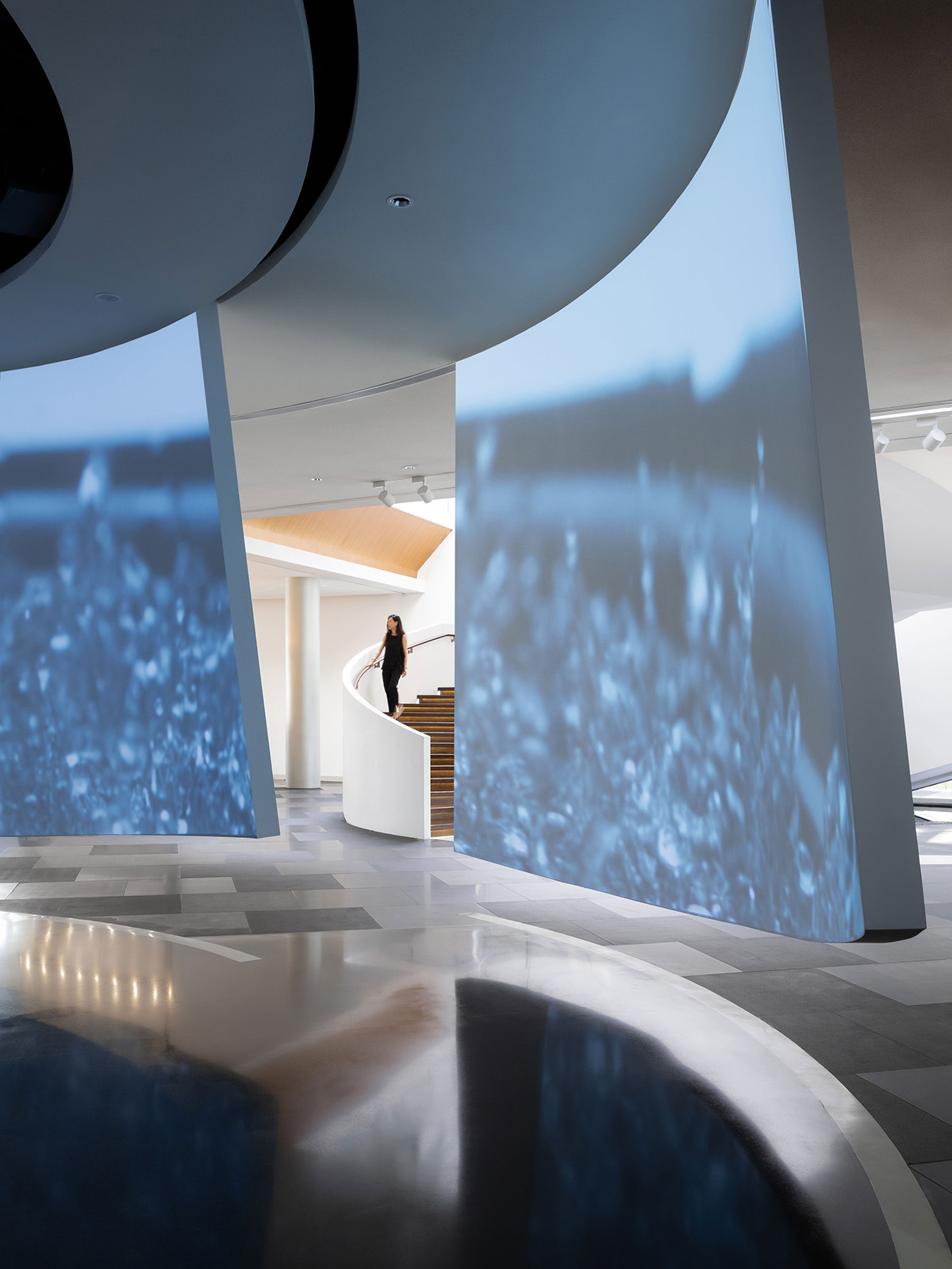
Cadillac sets the bar high and it is estimated that over 3000 songs have included its namesakes on purpose to indicate that Cadillac is synonymous with automobile sleekness and a sign of wealth.
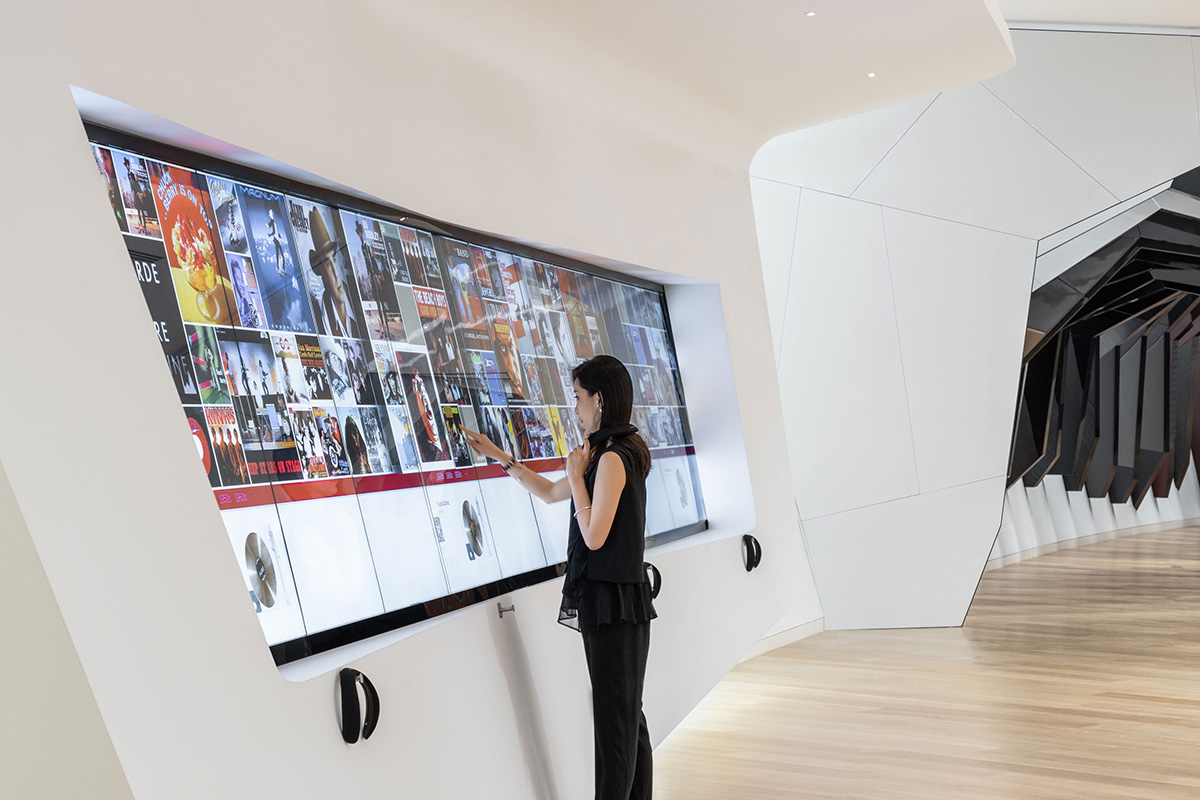
"We are proud to be working with Cadillac on designing such an important project. And the AIA award is a great recognition for all the hard work to bring the project into completion," said Richard Chang, Greater China Retail Practice Area Leader at Gensler.
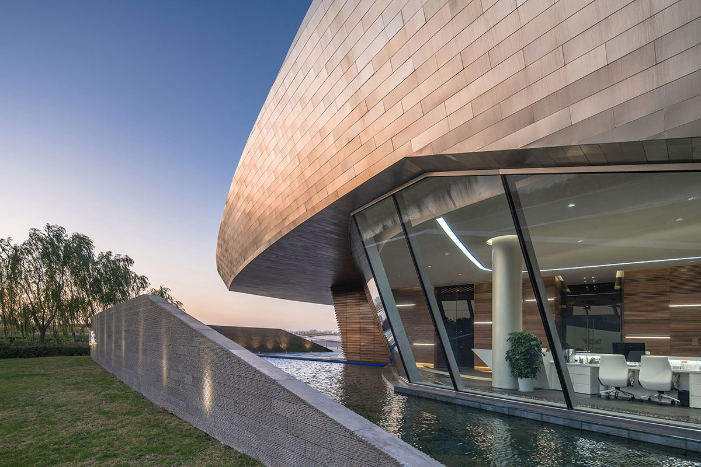
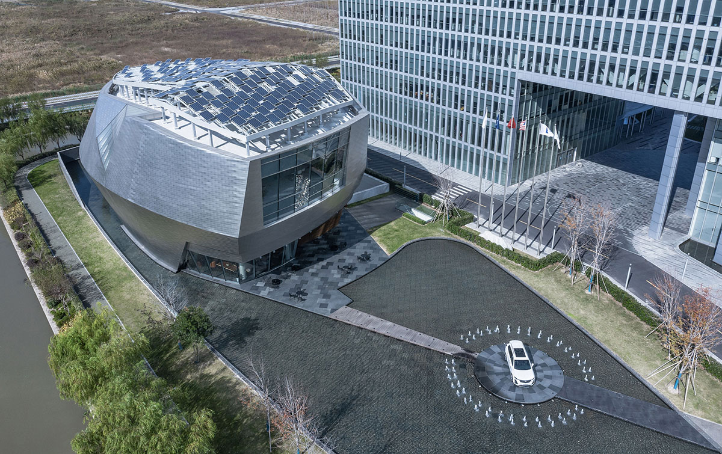
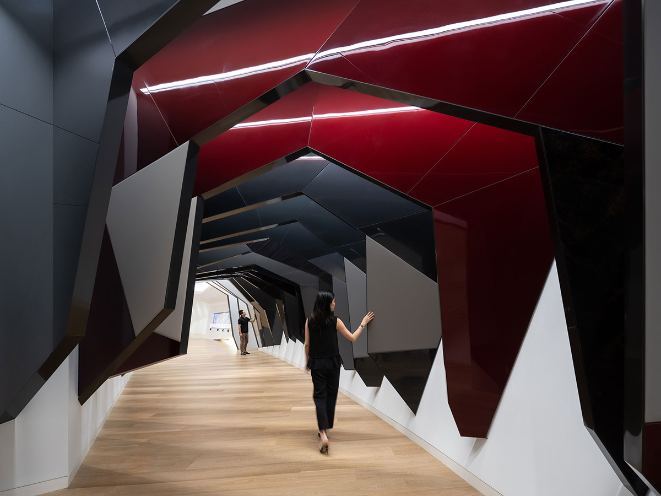

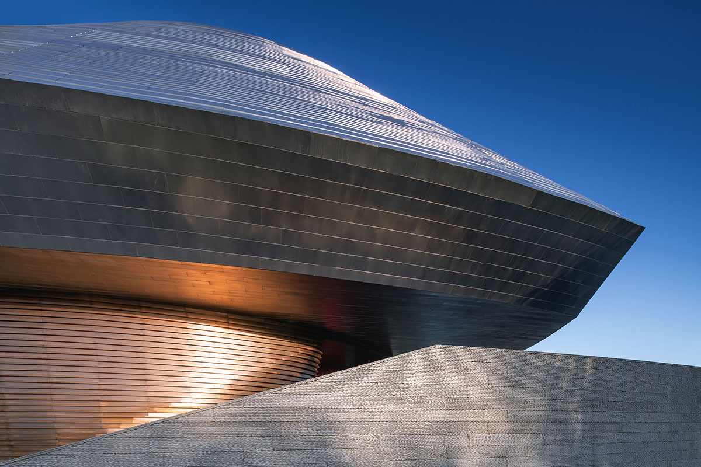

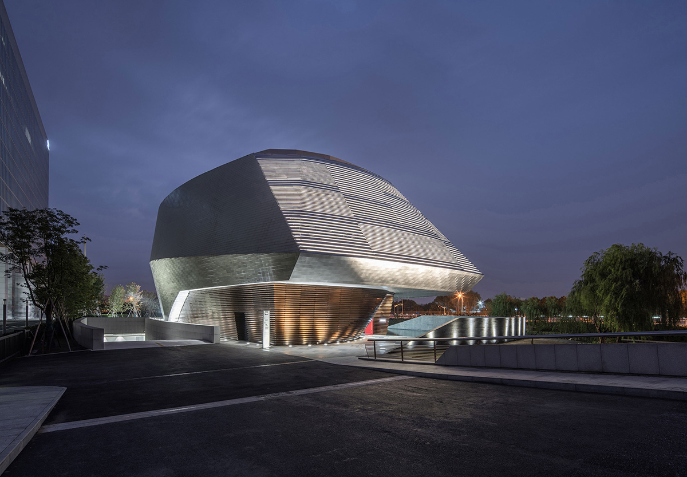
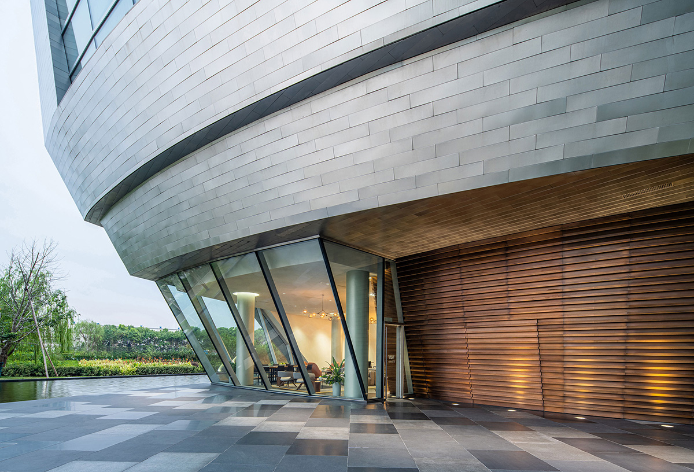
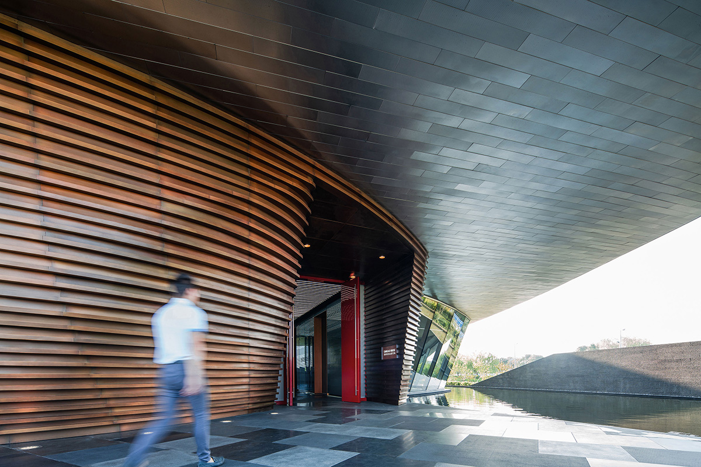
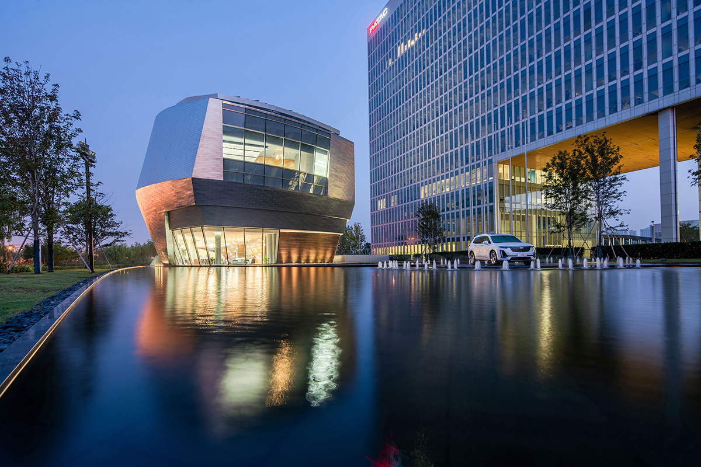
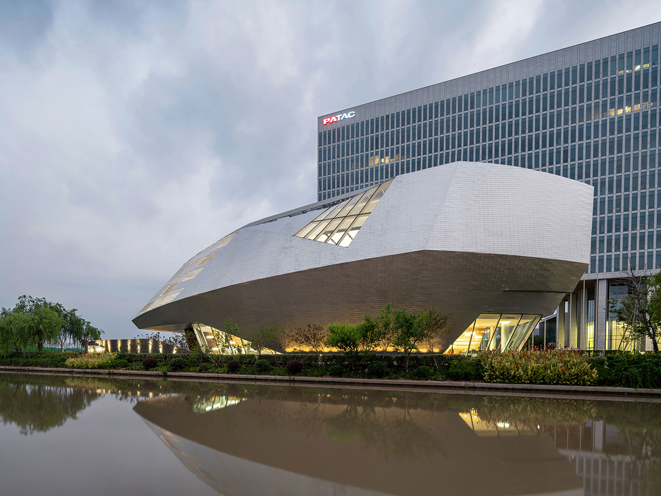
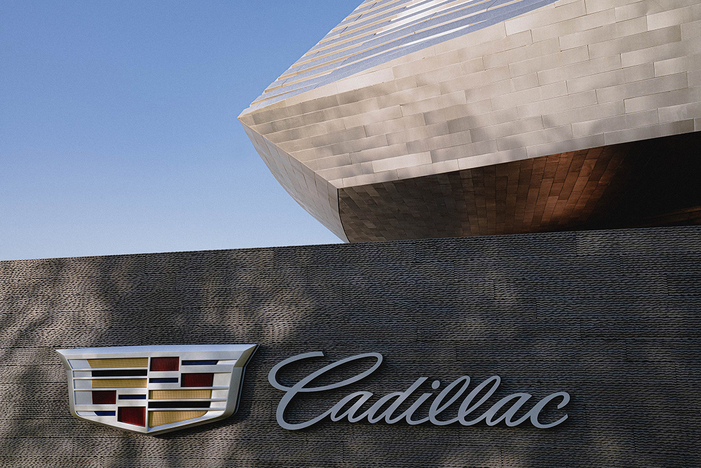
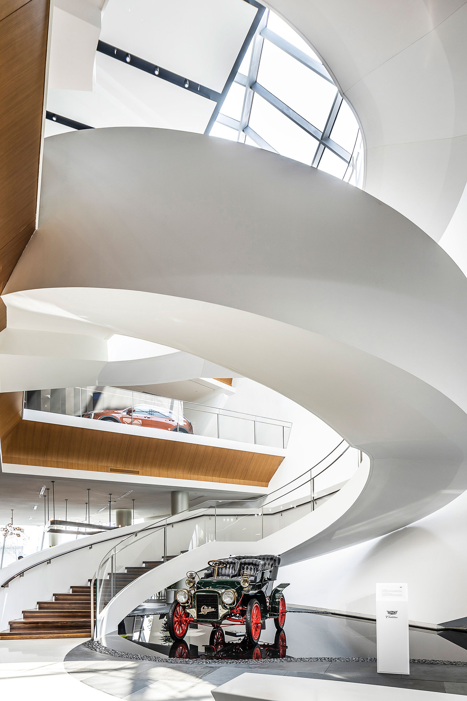
First floor plan
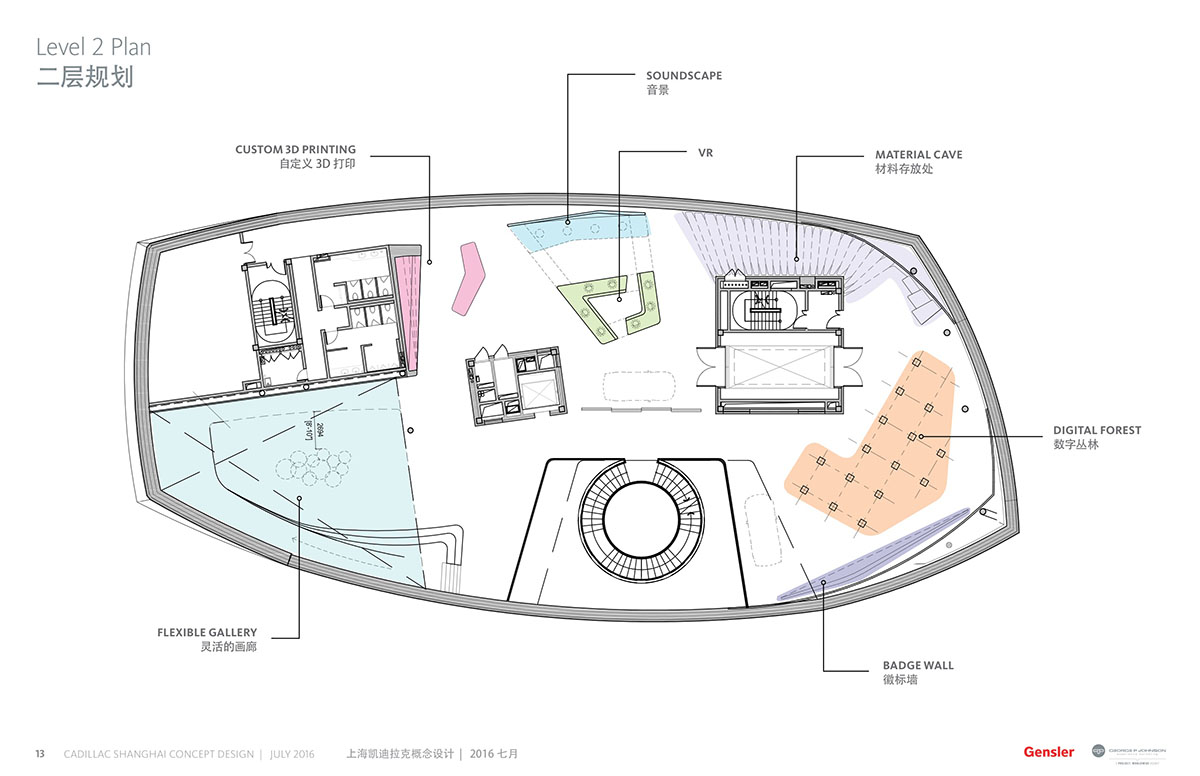
2nd floor plan
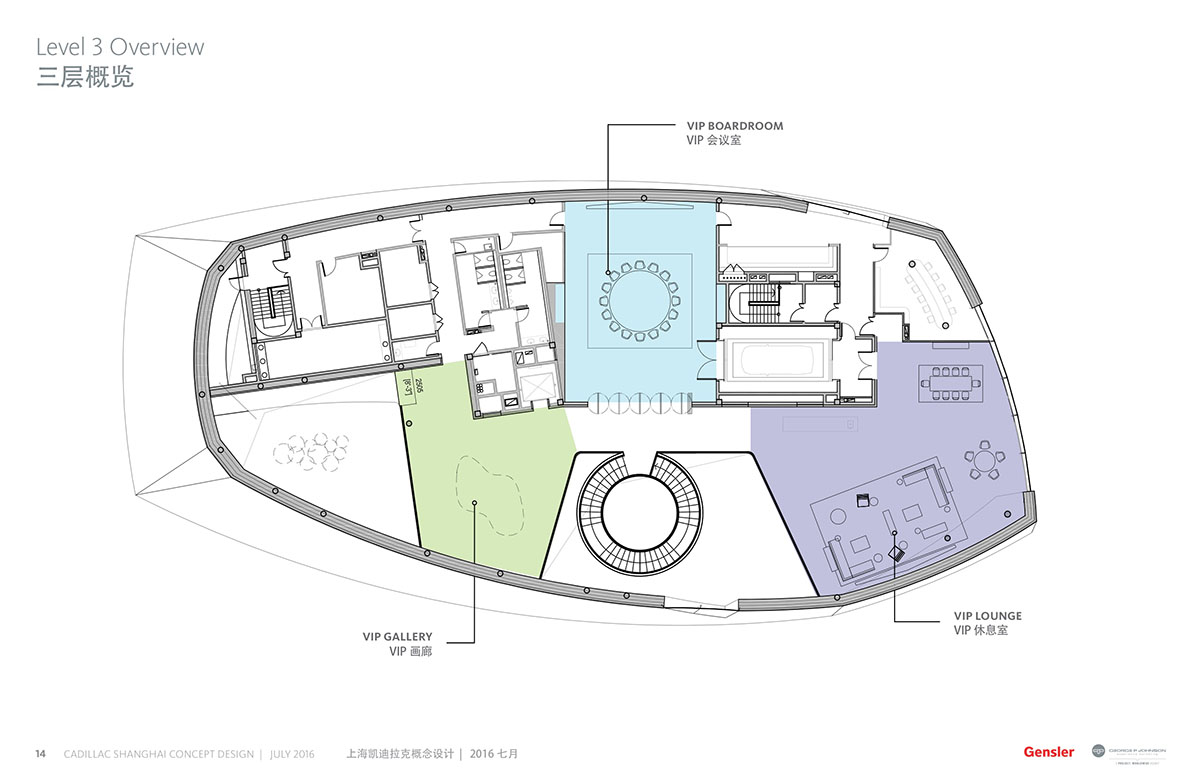
3rd floor plan
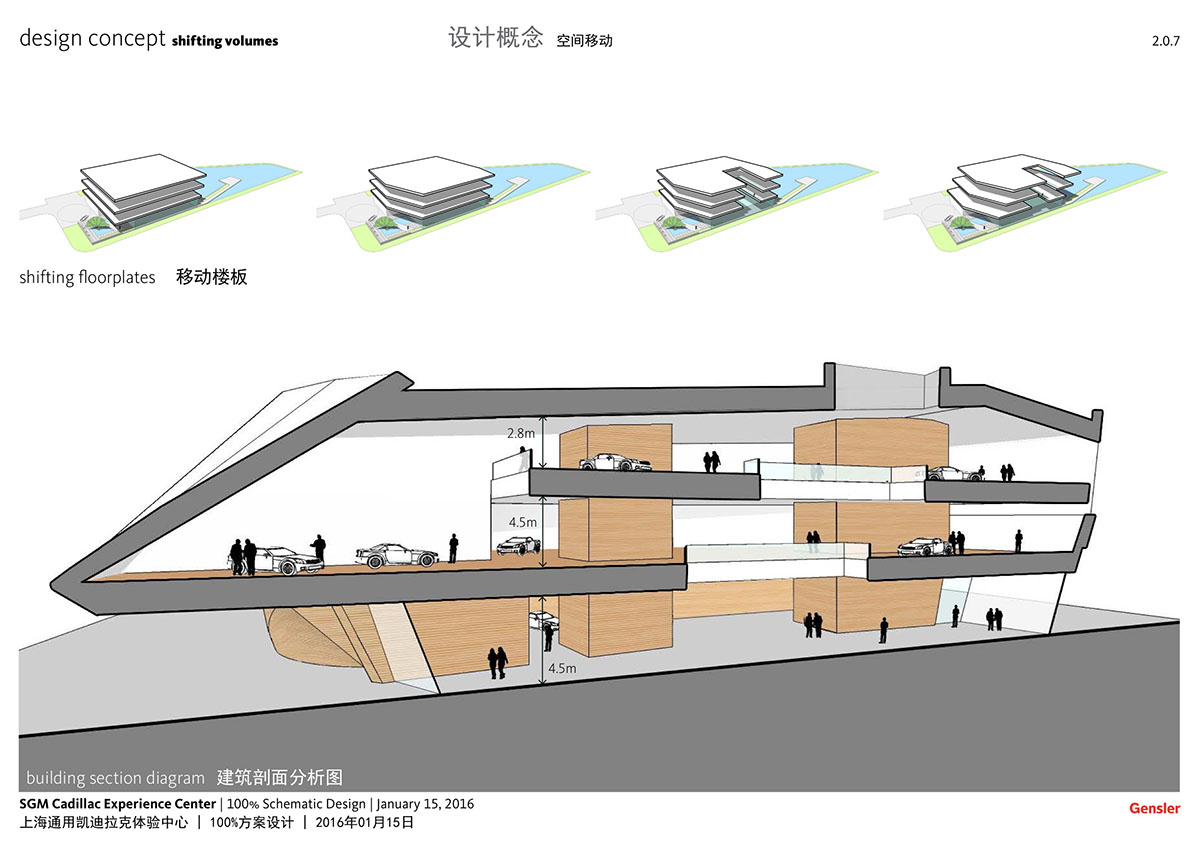
Section
Project facts
Project Name: Cadillac House
Location: No. 2199, Jufeng Road, Jin Qiao, Pu Dong, Shanghai, China
Architectural and Interior design: Gensler (Gensler’s Shanghai Office)
Date of Open: 27/3/ 2019
Site area: 6493m2
All images © Blackstation & CreatAR
All drawings © Gensler
> via Gensler
