CHYBIK + KRISTOF Reimagines 19th Century Greenhouse In Brno With Steel Lattice

Czech architects CHYBIK + KRISTOF has unveiled design to convert the 19th-century greenhouse of St. Augustin Abbey in Brno with more visible and steel lattice to keep live the legacy of the historic structure.
The greenhouse of St. Augustin Abbey was a home of the scientist Gregor Mendel to conduct his experiments at the roots of modern genetics.
The greenhouse is nested in the 14th-century Augustinian monastery’s gardens, the original building was swept away by a storm in the 1870s, leaving to this day only its foundations. Building on the latter, the architects revisit the structure and, in commemoration of Mendel’s birth 200 years ago.
The revived Mendel Greenhouse is scheduled to be completed in 2022, in commemoration of the 200th anniversary of Gregor Mendel’s birth.
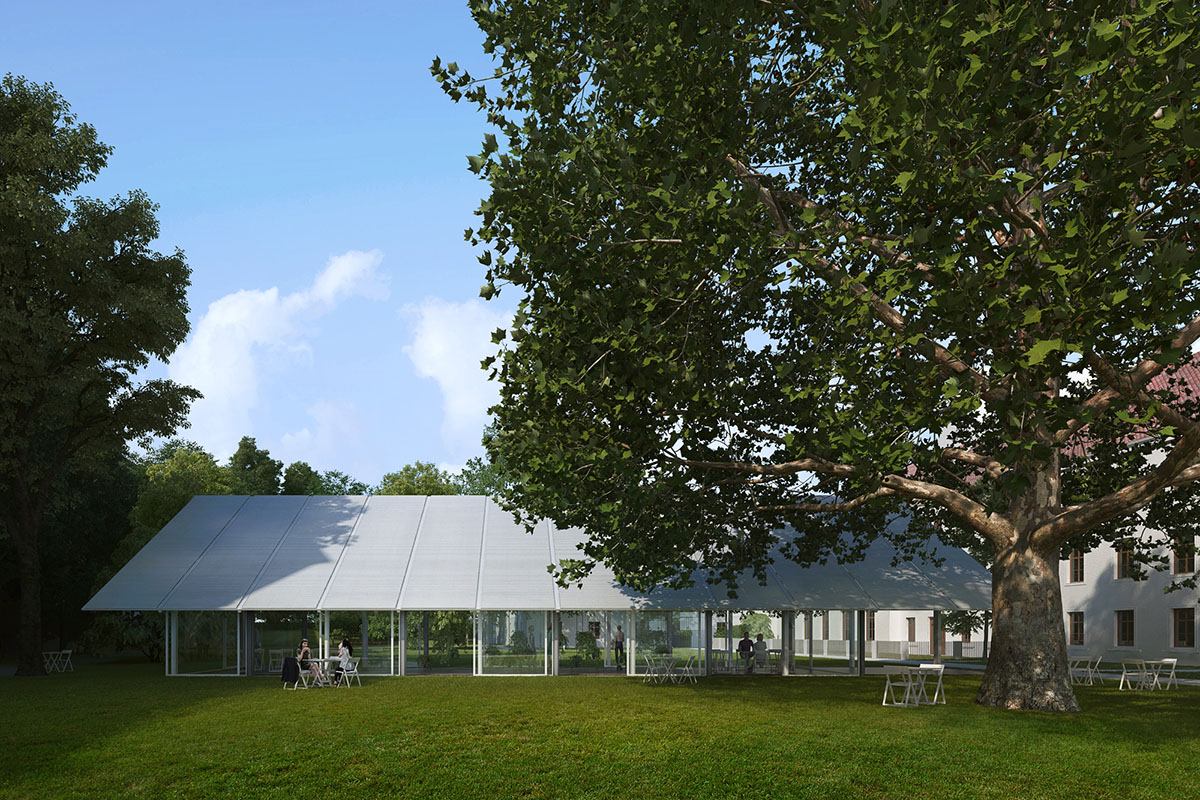
Located in the heart of the town, St. Augustin Abbey houses the remains of the greenhouse where Gregor Mendel, an Augustinian friar at the adjacent monastery, spent eight seasons, from 1856 to 1863, cultivating and breeding pea plants in his endeavor to uncover the biological mechanism through which physical traits are passed down from one generation to the next.
Built with the support of the abbot, Cyrill Napp, who sought to establish his monastery as a leading center for scientific research, the greenhouse was erected as an extension of the monk’s outdoor laboratory. The experiments conducted there, although acknowledged only after Mendel’s passing in 1884, are now widely recognized as the foundation stone of modern genetics.

The studio takes cues from the history, scientific legacy and archival materials of the site. Following the original ground plan, CHYBIK + KRISTOF have created a design reminiscent of the original building.
"Integrated in the structure and left visible, the preserved foundations are at the basis of the architects’ reinterpretation – echoing the orientation, shape and distinct roof of the greenhouse," said CHYBIK + KRISTOF.
"While the trapezoidal volume is identical to the original edifice, the reimagined supporting steel structure seeks inspiration from Mendel’s three laws of inheritance – and the drawings of his resulting heredity system."
"Likewise, the pitched roof, consisting of a vast outer glass surface, reflects his law of segregation and the distribution of inherited traits, and is complemented by a set of modular shades," added the firm.
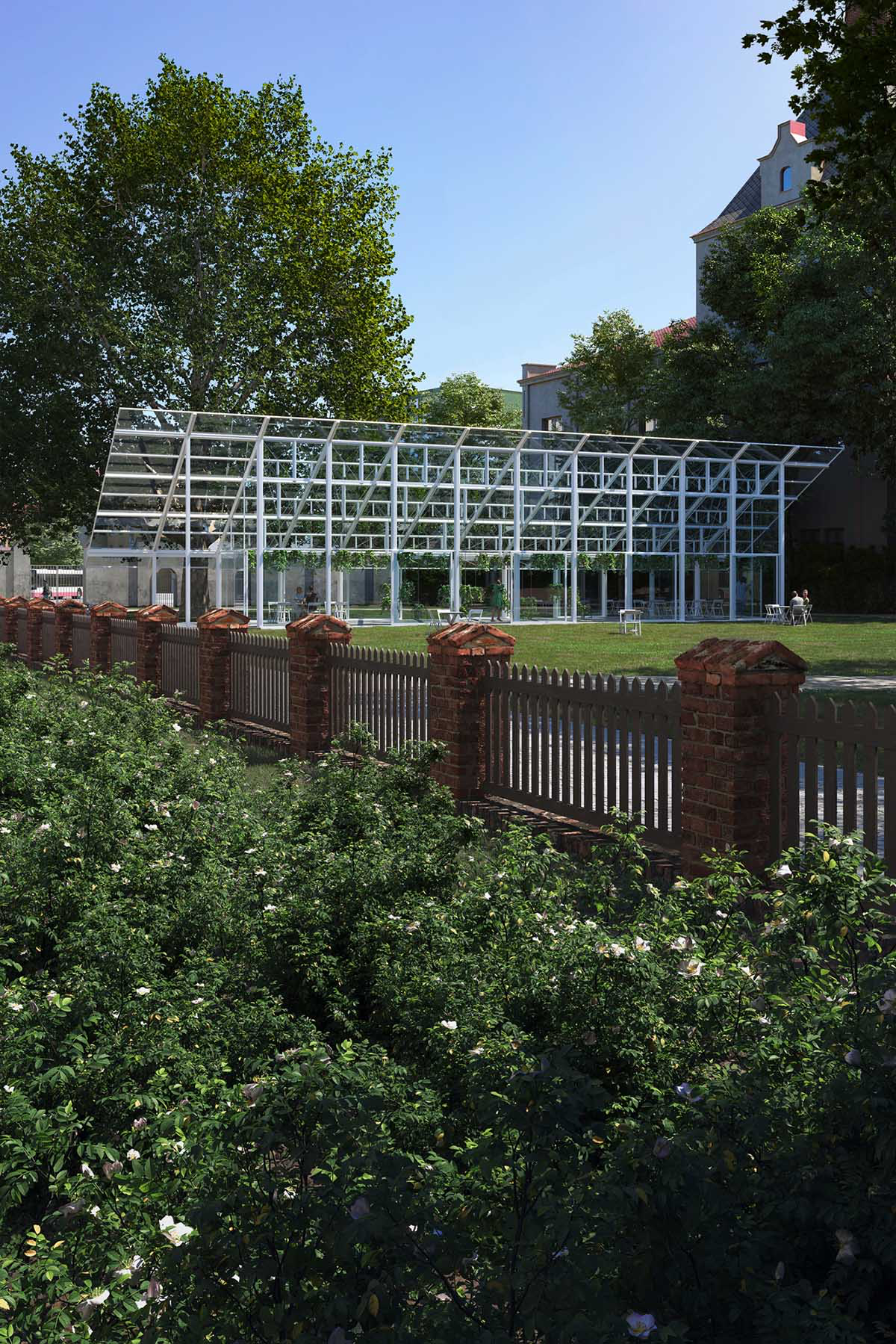
Open onto and deeply connected with the surrounding gardens, the edifice looks onto the nearby statue of the scientist adjacent to the centennial monastery. The flexible design, conceived to adapt to a variety of purposes, is entirely exposed to the exterior with fully open side walls, preventing any visual barriers.
A concealed system of heat pumps, shading and heating, located underground, reveal the building’s sustainable scheme, reliant on its adjustable shades and embedded blinds to ensure natural cooling and ventilation in the summer and heating in the winter – thereby mirroring and revisiting the regulative properties of a greenhouse.
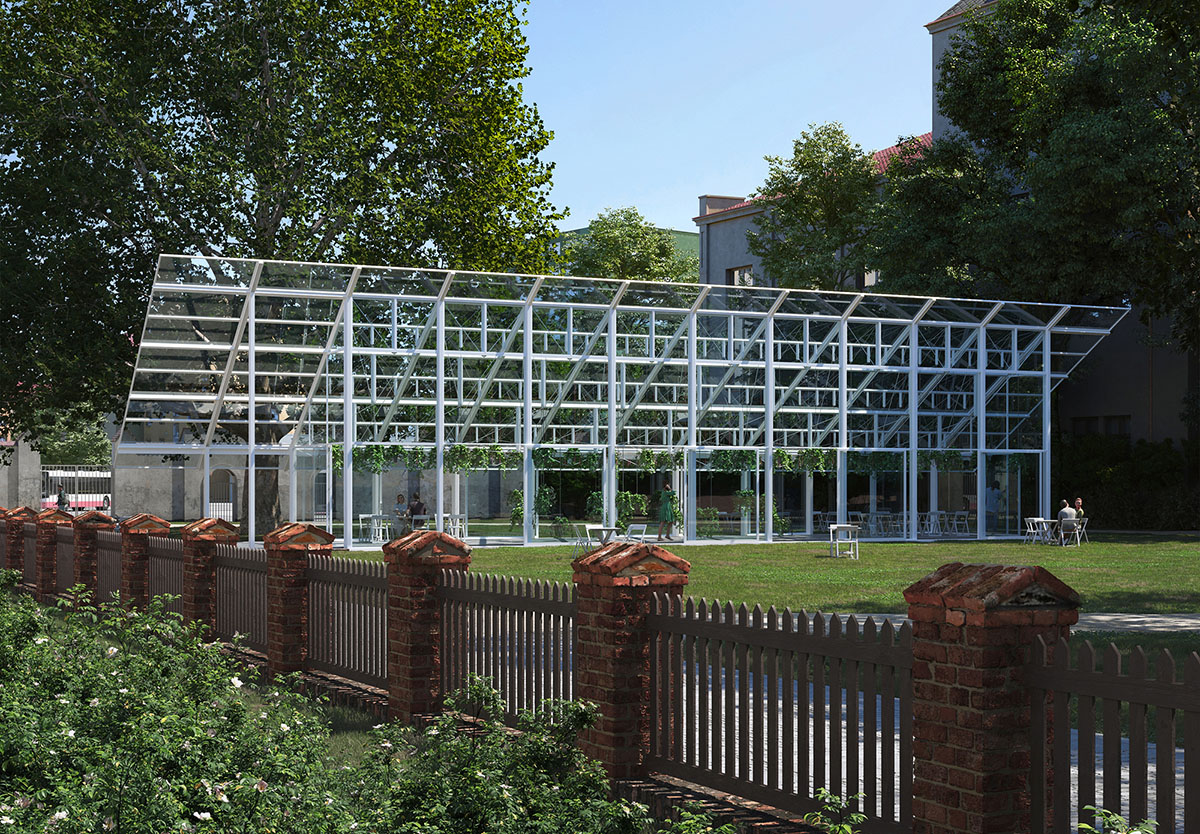
With the aim of attracting local and international visitors as well as a professional public essential to preserving the monastery’s legacy, the revived structure acts as a versatile space celebrating Mendel’s work and contributions to modern genetics. The vast, adaptable volume allows for a diversity of events from conferences and lectures to temporary exhibitions, while the integrated blinds enable the space to be darkened for projections and concerts.
"The concept of the redesigned greenhouse is deeply rooted in the work of Gregor Mendel. The nodes and branches constituting the steel supportive framing are in direct dialogue with his laws of inheritance, in particular that of hereditary segregation," said Architect and founder Ondřej Chybík.
"Building on this notion as well as Mendel’s original drawings, the resulting, highly complex structure pays homage to his legacy. Laid bare by the transparency of the glass roof, the edifice both embodies and exposes his undeniable contribution to modern science."
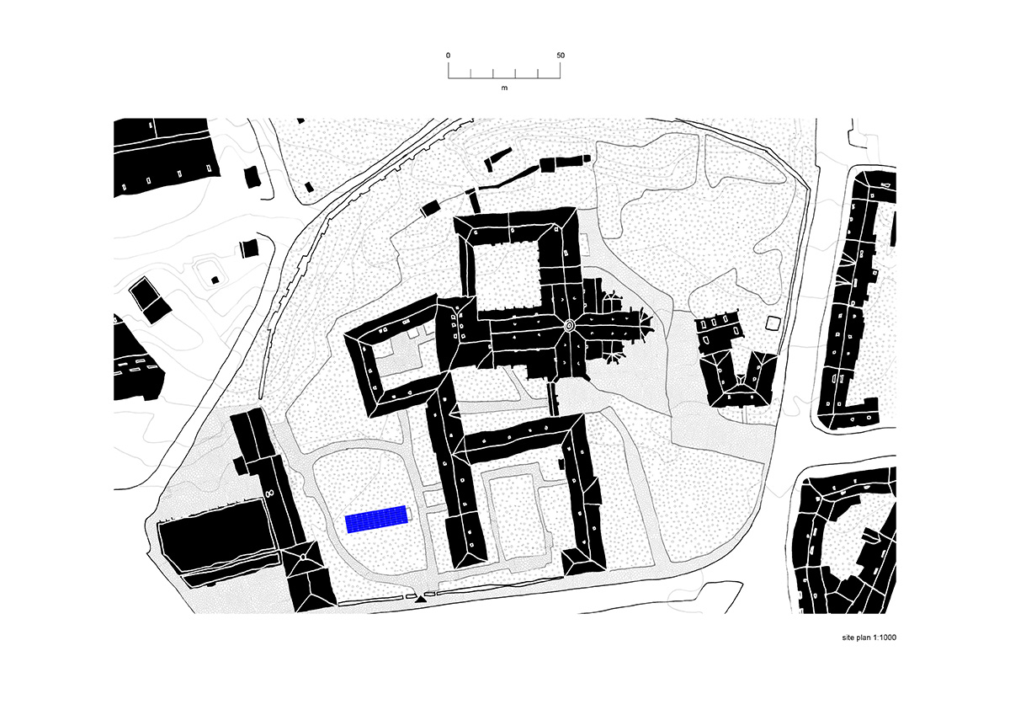

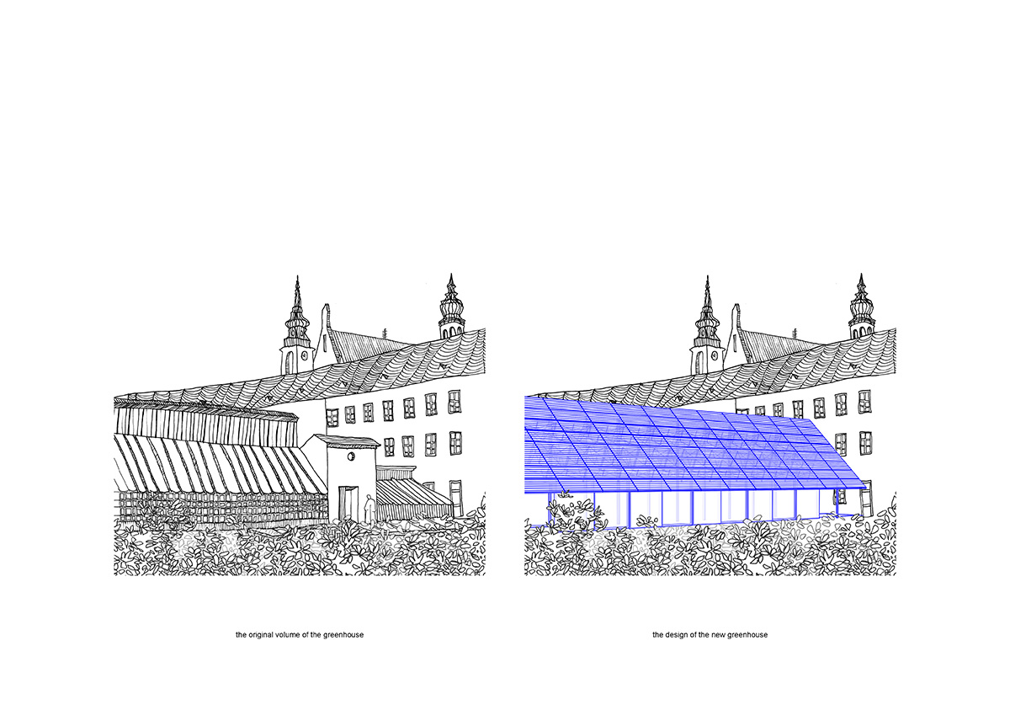
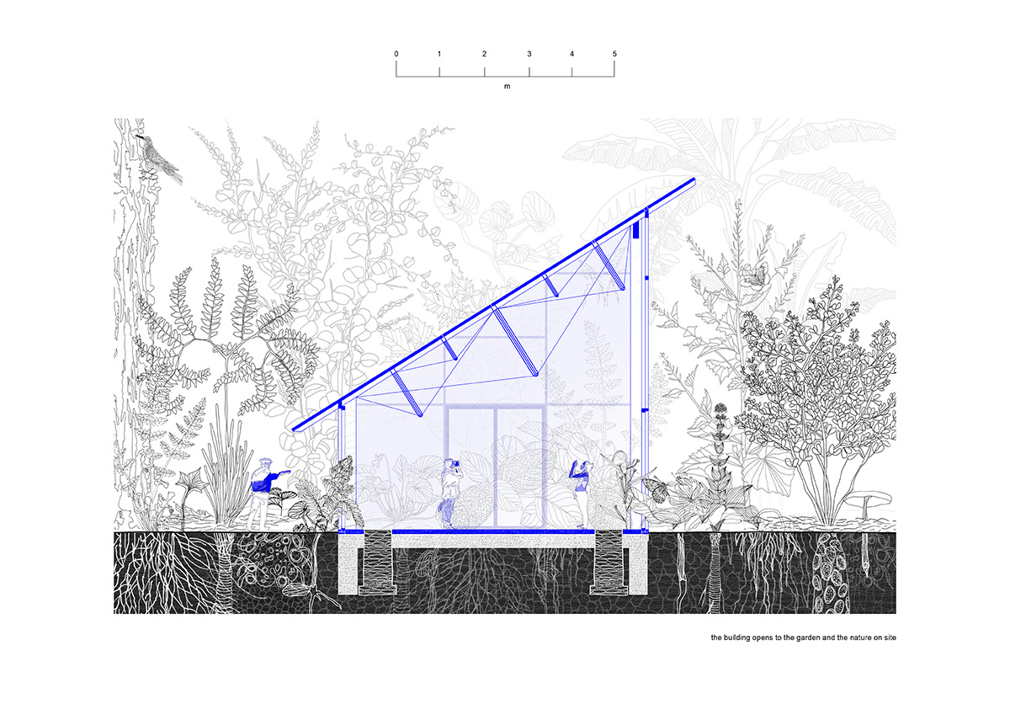

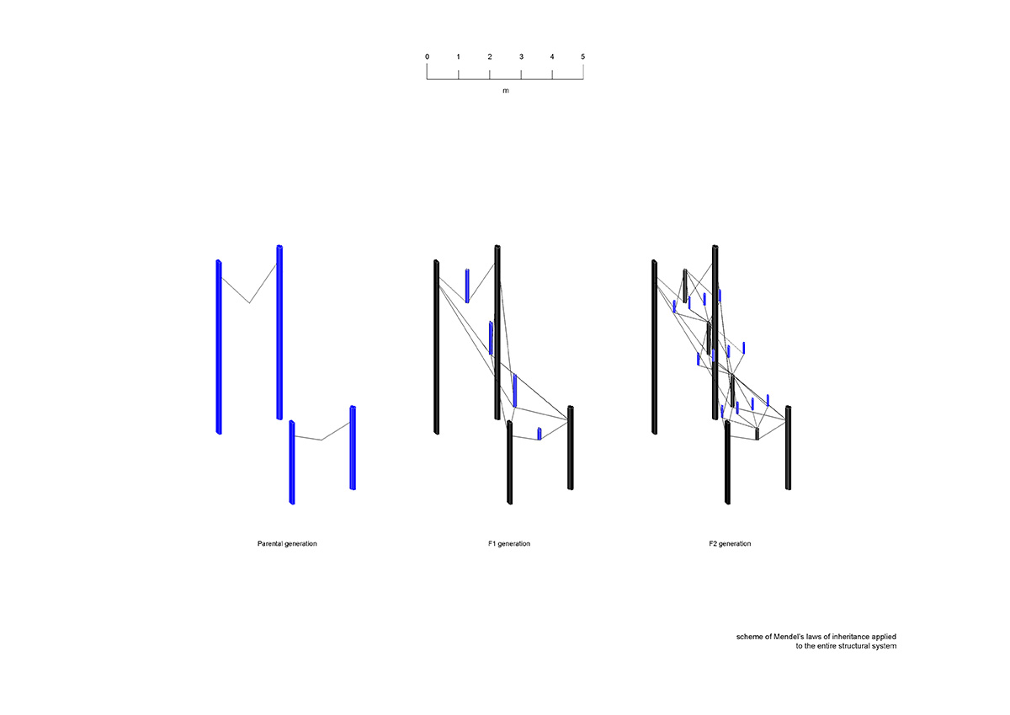
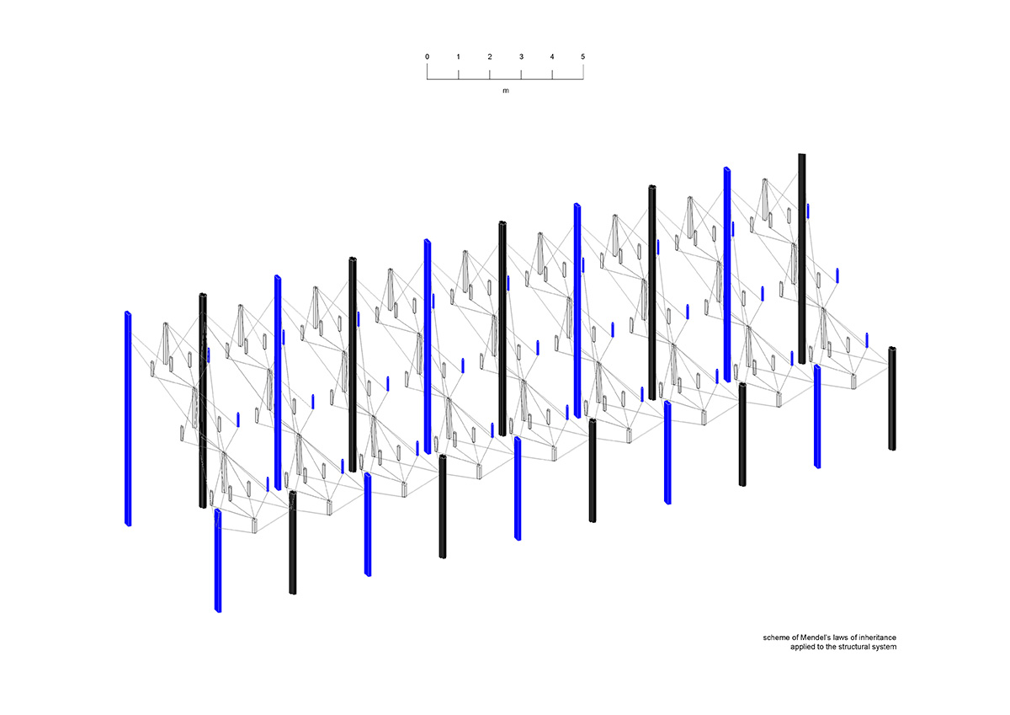
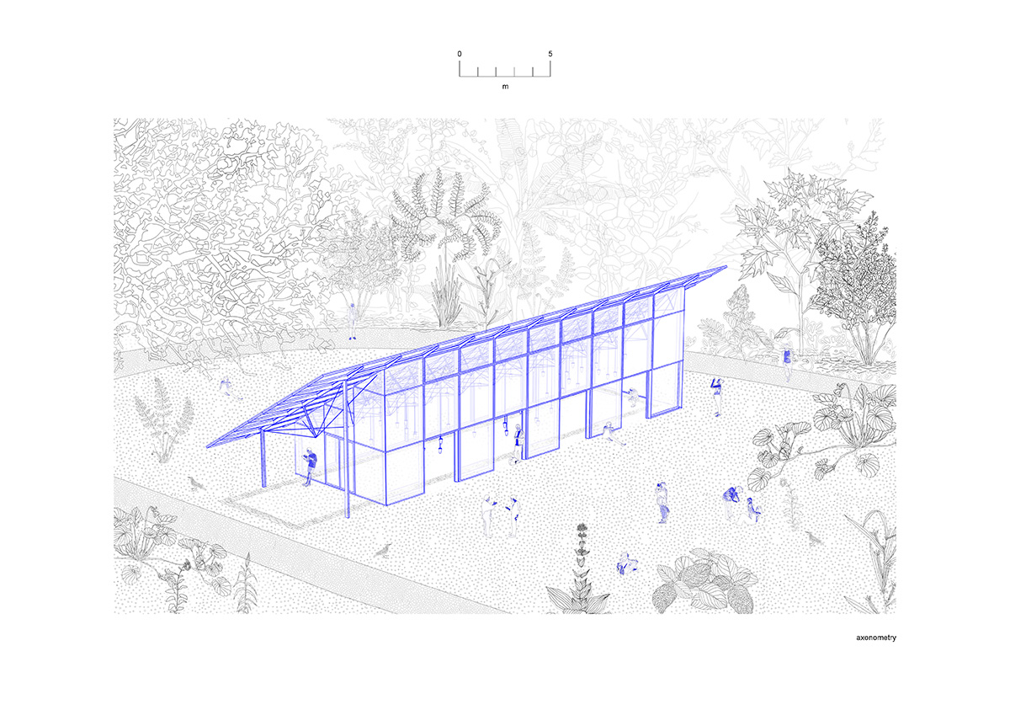
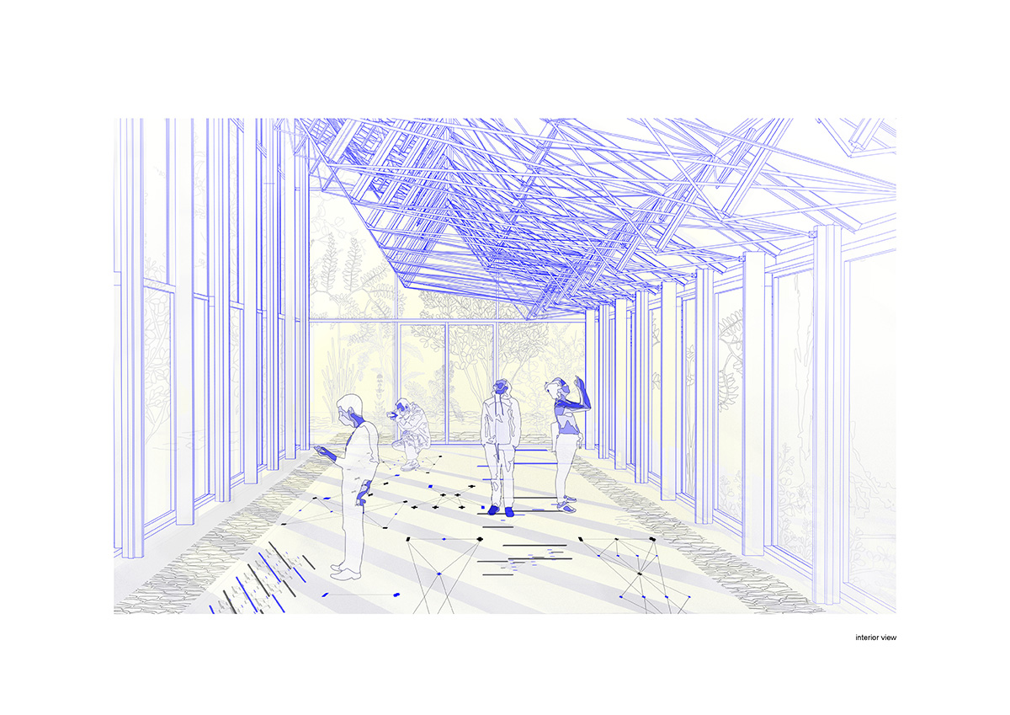
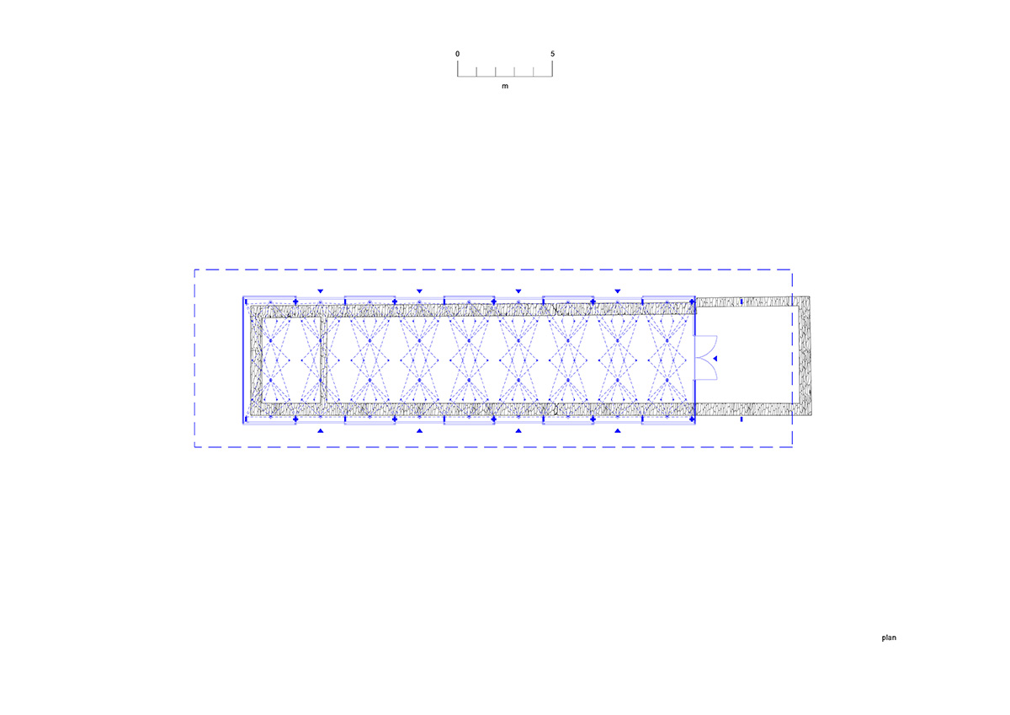
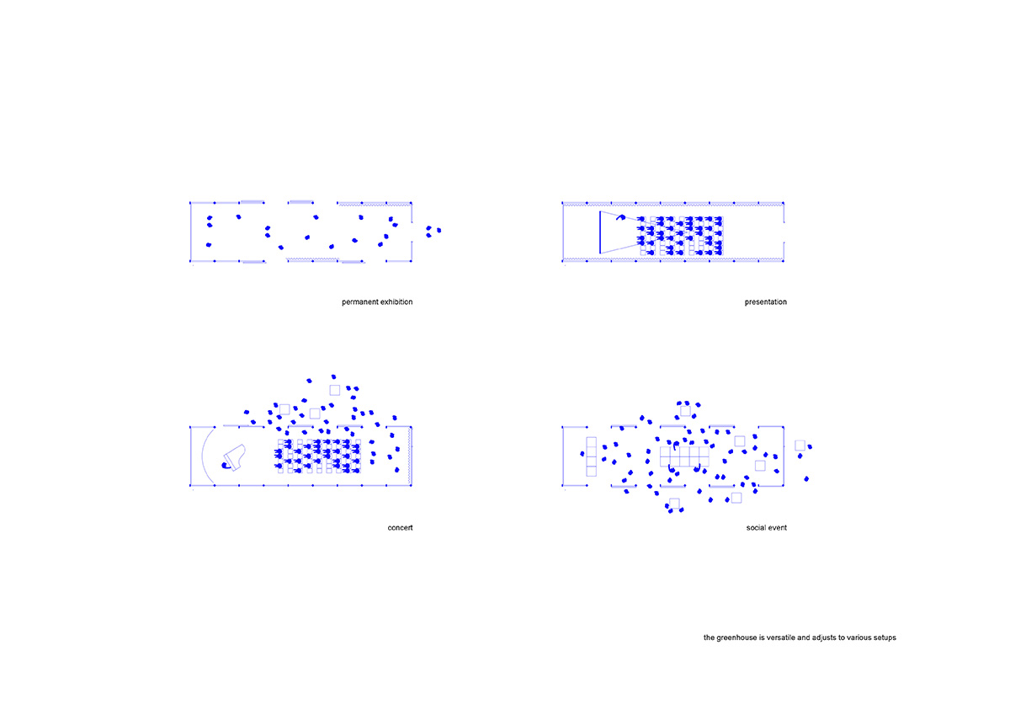
Project Team: Ondřej Chybík, Michal Kristof, Ondřej Švancara, Kryštof Foltýn, Ingrid Spáčilová, Laura Emilija Druktenytė
All images © monolot, courtesy of CHYBIK + KRISTOF
> via CHYBIK + KRISTOF
