OHLAB’s rural villa in Mallorca allows guests to frame natural surrounding under wattle pergola

Guests are able to focus on natural surrounding under a wattle pergola with an open plan in this rural holiday home designed by OHLAB.
Named Casa Palerm, an elongated villa was designed as an extension of a rural hotel in the countryside of Lloret de Vistalegre, in the centre of Mallorca, Spain.
The single-story independent building, close to the original farmhouse, functions as a small holiday home. It allows guests to stay in earthy-toned designed private villa, while presenting openness and flexibility in the building overlooking the natural surrounding.
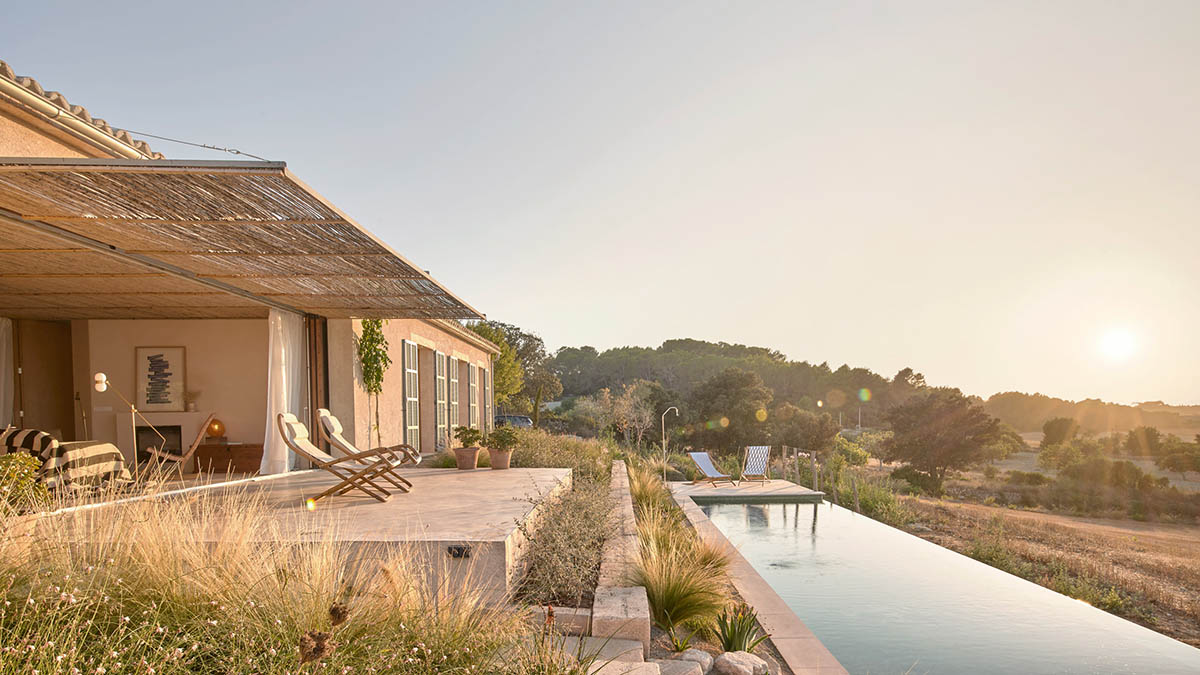
"The project follows a discreet architecture, being integrated within its surrounding environment and performing efficiently, both economically and energetically," said OHLAB.
The studio arranged all program elements in one level with a compact and elongated volume with pitched roof. The width is kept to six meters in order to use low-cost beams and structure with no columns.
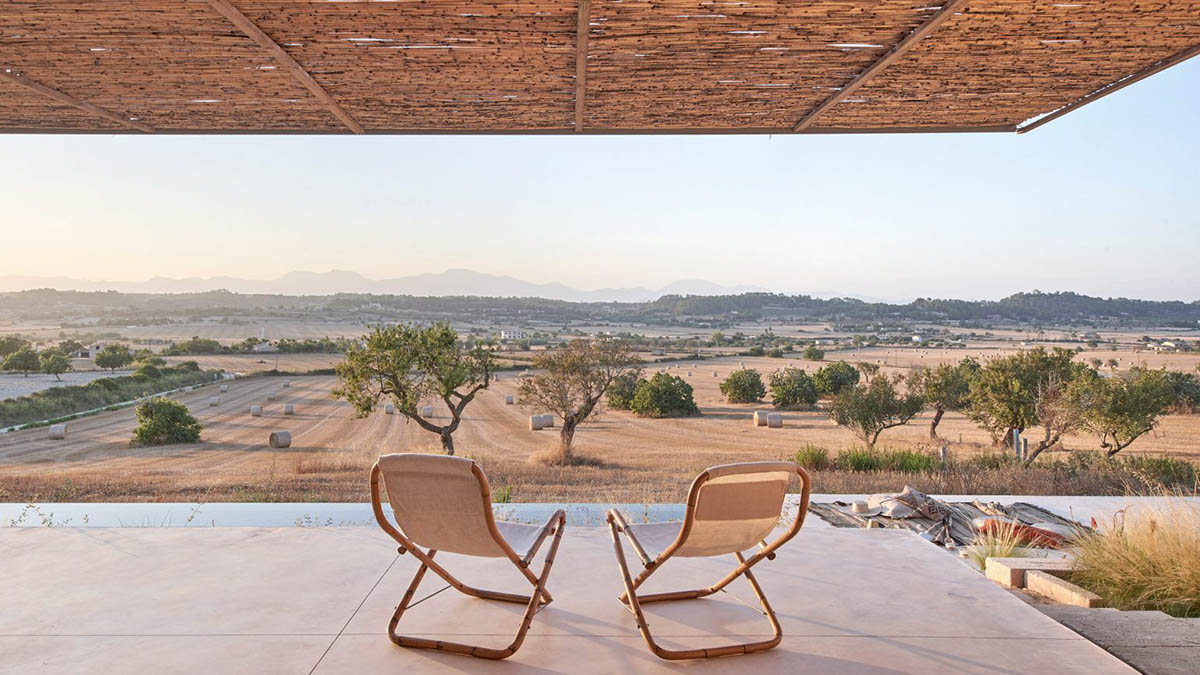
The layout, parallel to the slope of the terrain, allows all the rooms to enjoy views of the countryside and the Tramontana mountains towards the north and take advantage of the south sun.
"This arrangement also favours crossed ventilations, natural lighting and the thermoregulation of the house," added the studio in its project description.
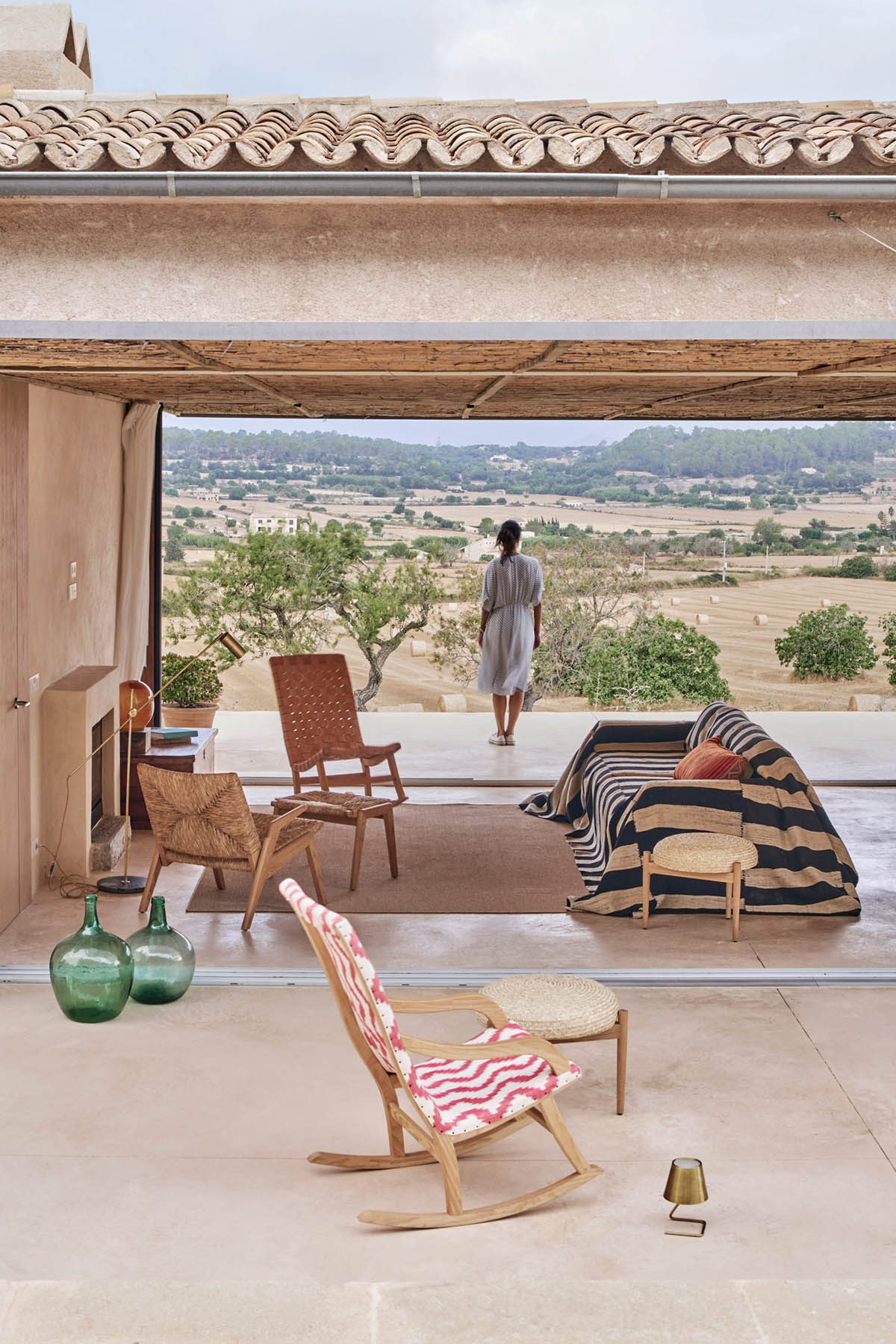
In the center, the architects opened up a large volume by an imaginary box creating a central hole to provide the living-dining room. On the floor, a concrete tongue creates terraces on each side of the living space, both enlarging and connecting it to the landscape.
On the ceiling, the studio used a wattle (cañizo) pergola crossing the hollow space and expands on both sides. "In this way, the terraces are protected from the summer sun, and the wattle filters the light – creating a Mediterranean play of lights and shadows," the architects added.

The windows of this space can be completely hidden in the walls of the façade, so that the living-dining room becomes an external porch and invades the north and south terraces depending on season.
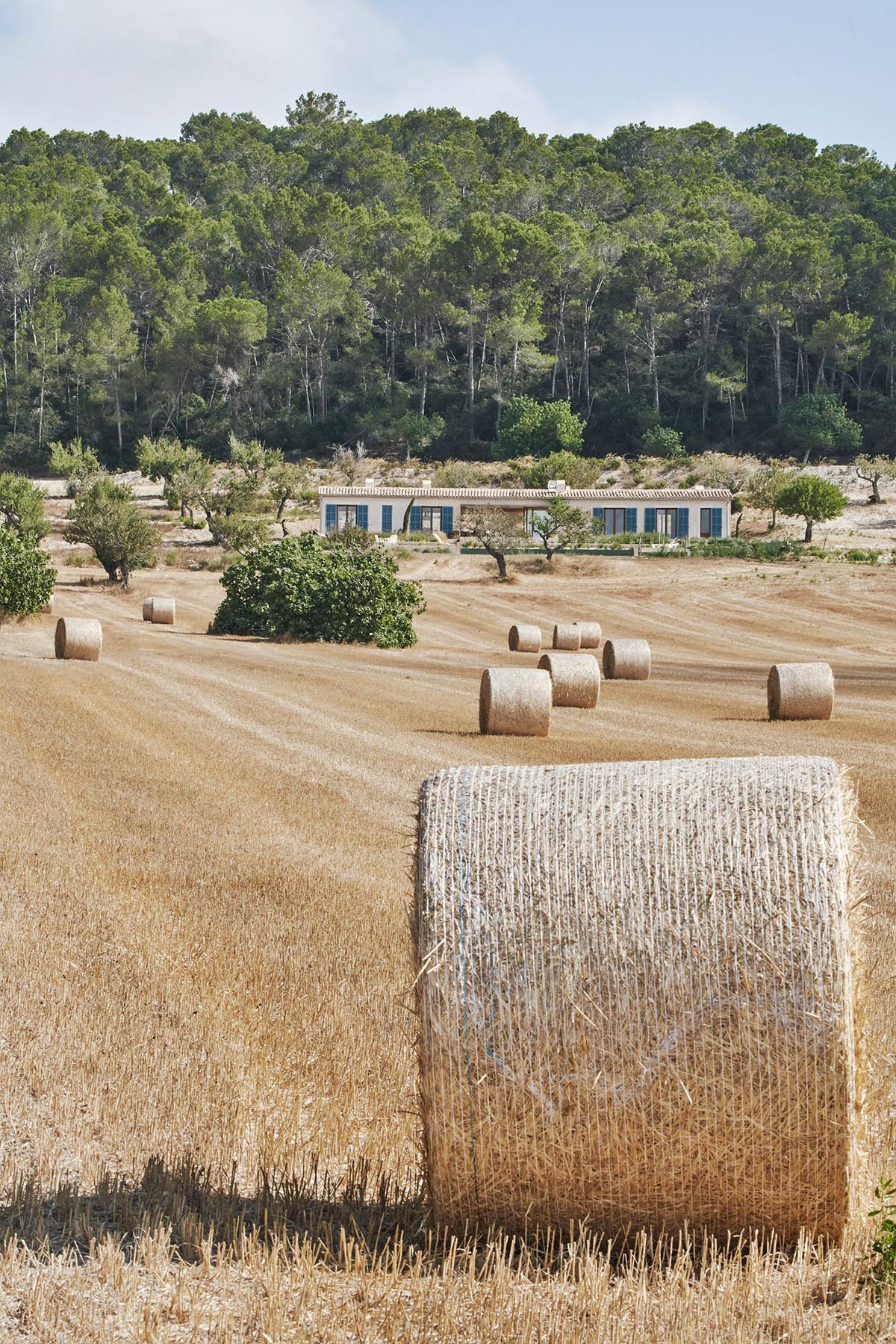
"On the south terrace, the concrete tongue ends with a wide bench made of local stone marés, from where one can view the framed landscape through the big opening of the house that intentionally has a panoramic format with a cinematographic proportion (2.66:1). This ratio of the old Cinemascope evokes the personal imagery that bring us back to old movie theatres," explained the studio.
Thus, from the south terrace guests can watch the living room as the stage of everyday life – with both the fields and the Tramontana mountains panoramically cropped as a backdrop.
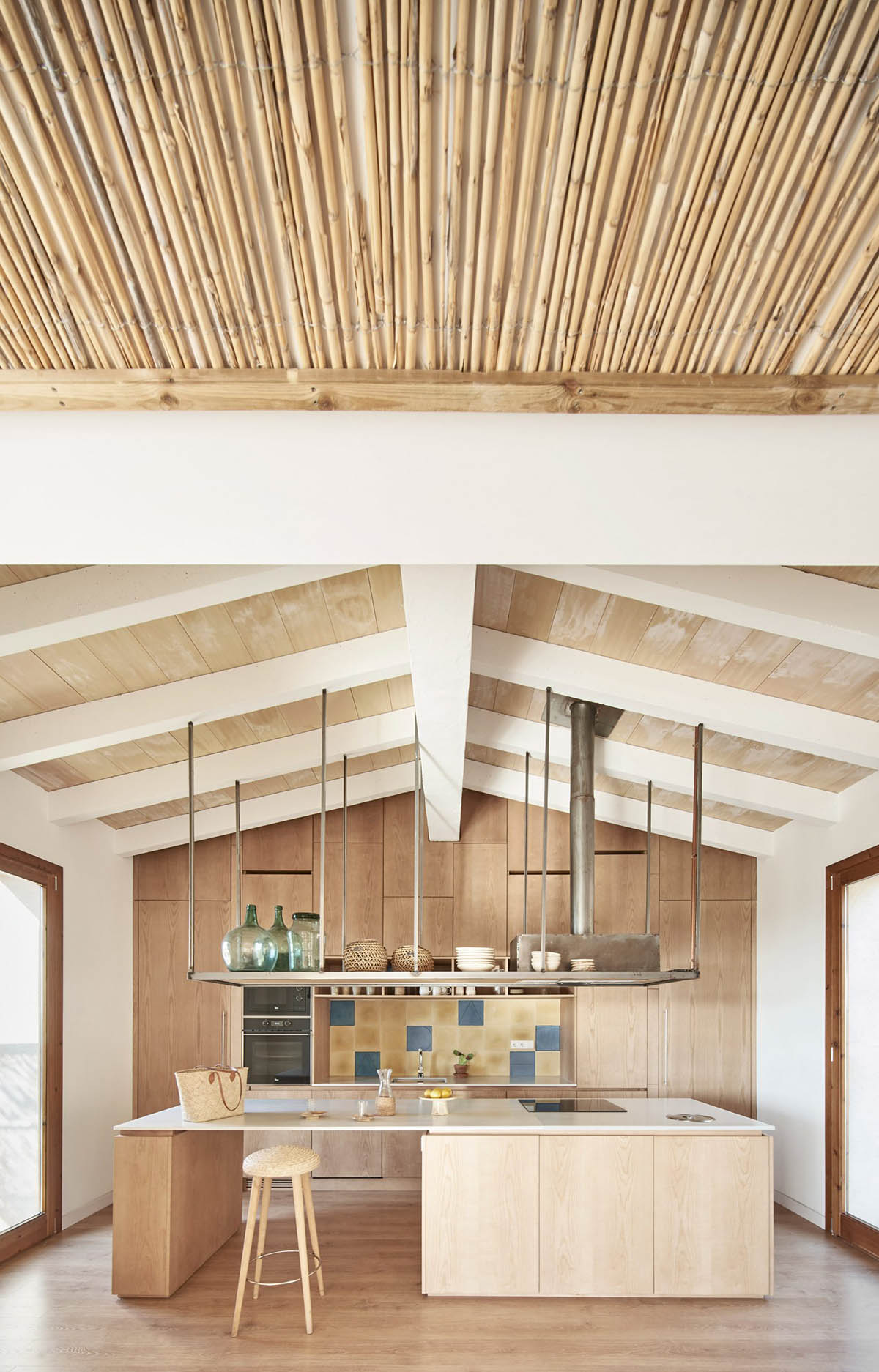
Towards the north, the terrace works as a podium (above the rain water tank) to contemplate the views and the pool.
For construction, OHLAB implemented simple but effective solutions, both in terms of design and energy efficiency, to complete the house.
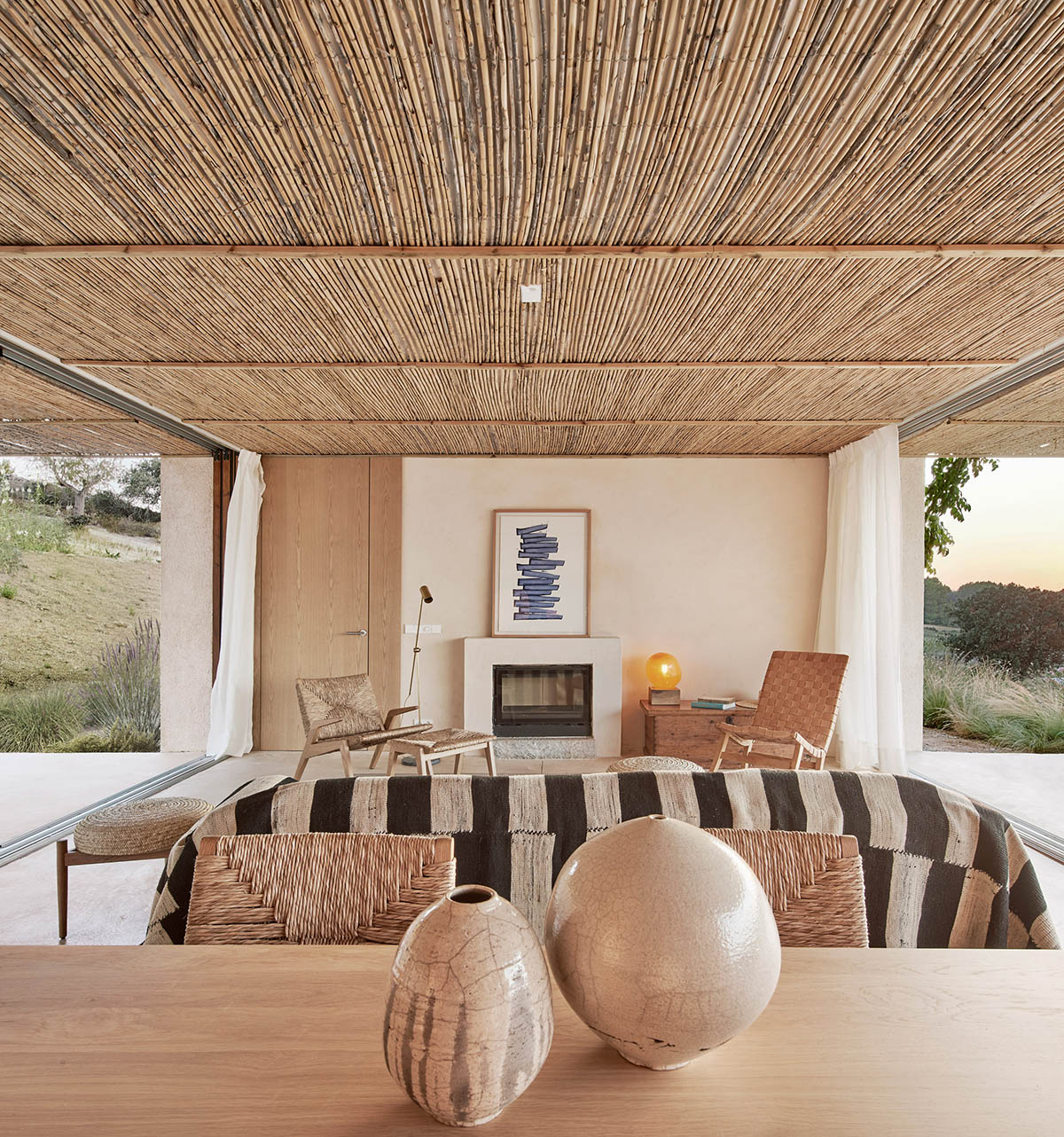
The impact of the sun is mitigated by the wattle pergola, the Mallorquian shutters and the planting of deciduous trees provide shade in summer.
Rainwater is stored in the water tank and then is reused for the irrigation of the low maintenance Mediterranean garden, the filling of the toilet tanks, and for the pool.
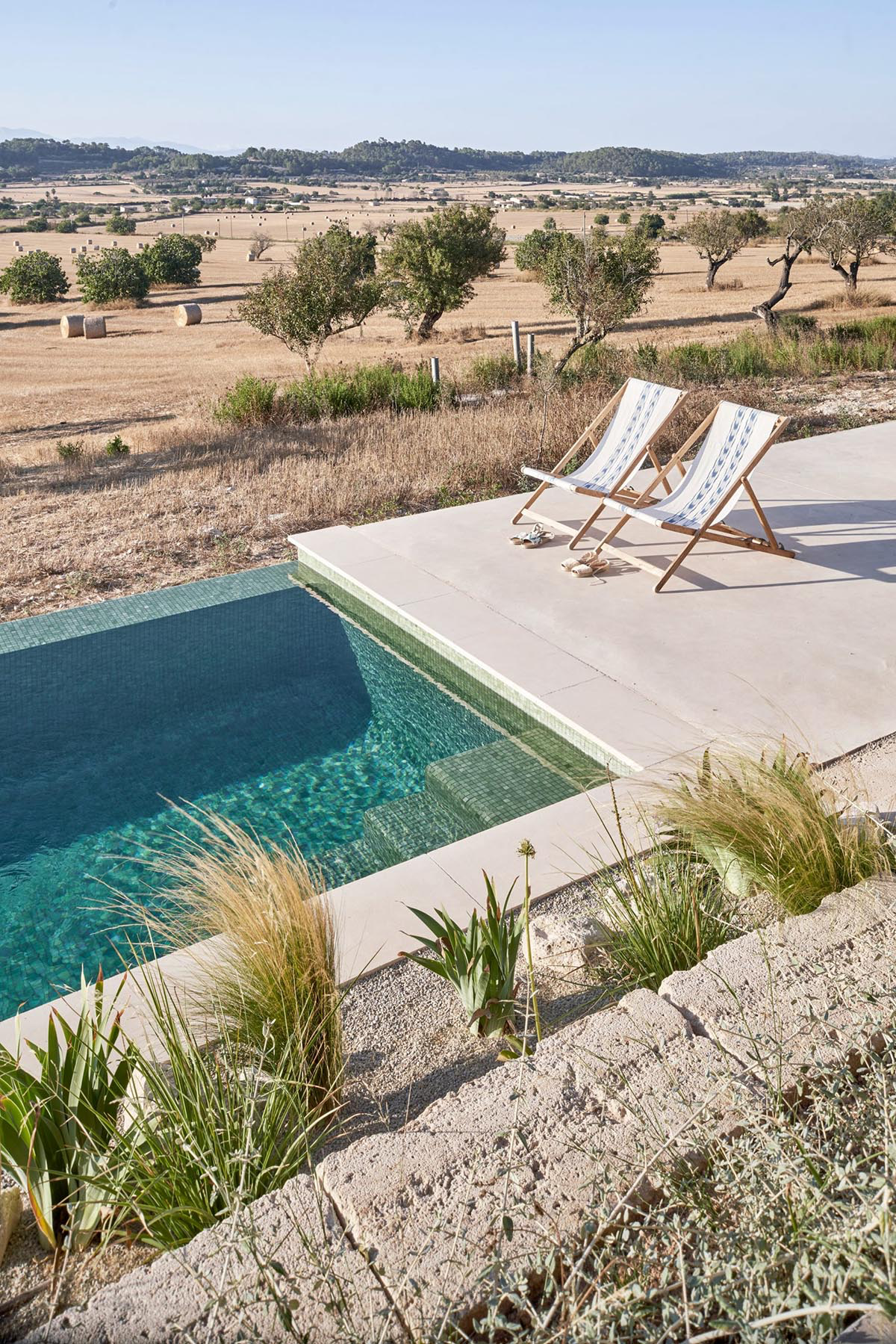
The studio used traditional construction details as well as a palette of natural and local materials – such as rustic lime mortar plastering, reused ceramic roof tiles, hydraulic tiles, local mares stone, cane, sepi wood and artisan cement floors and sinks.
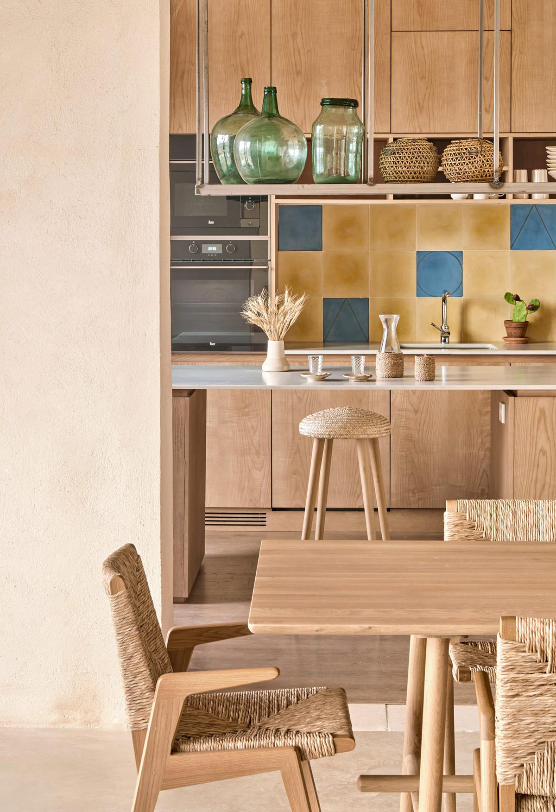
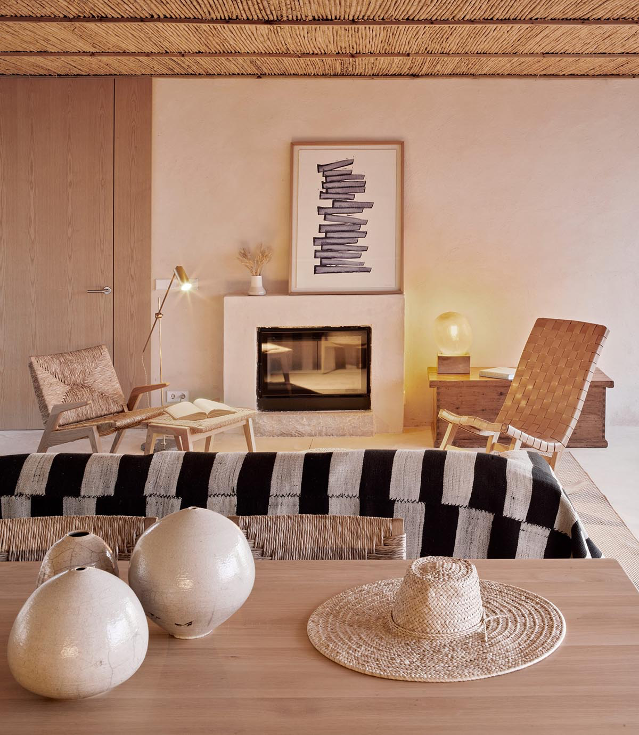
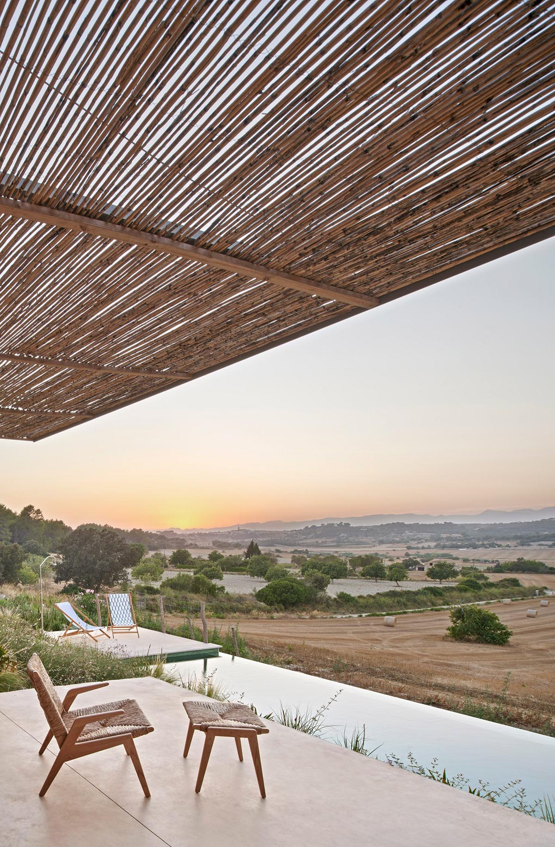
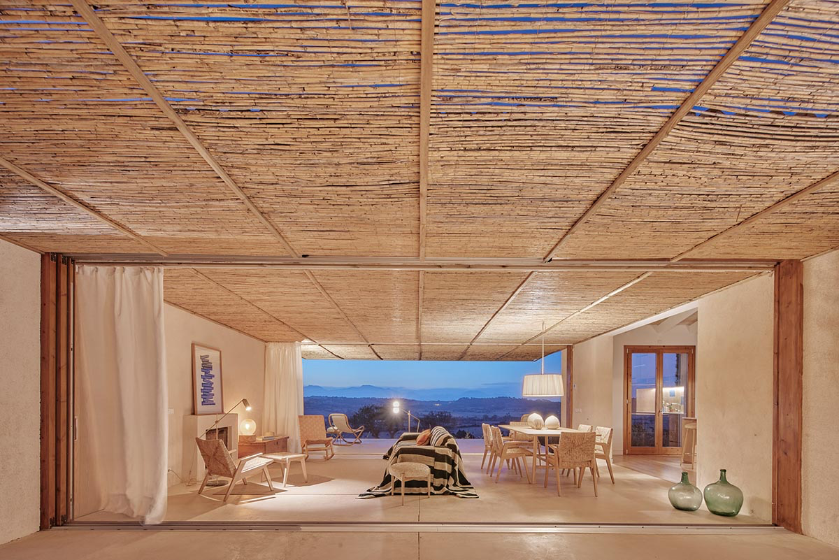
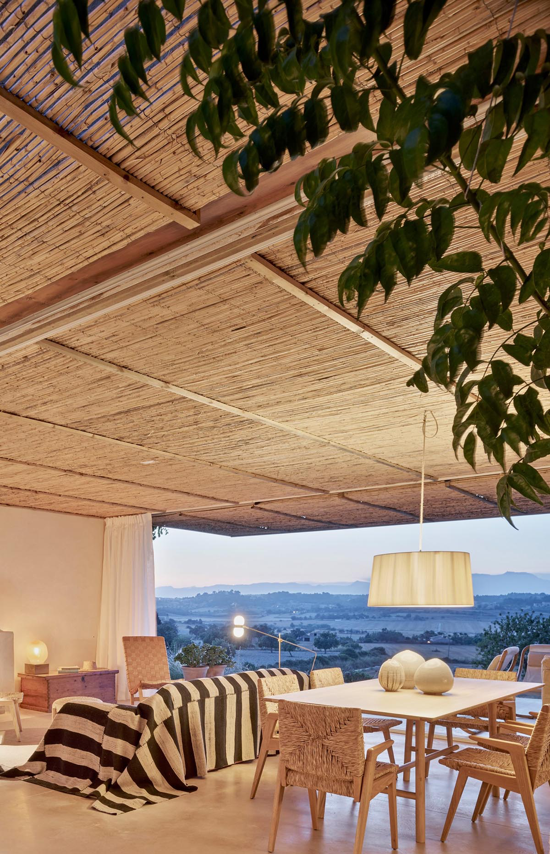
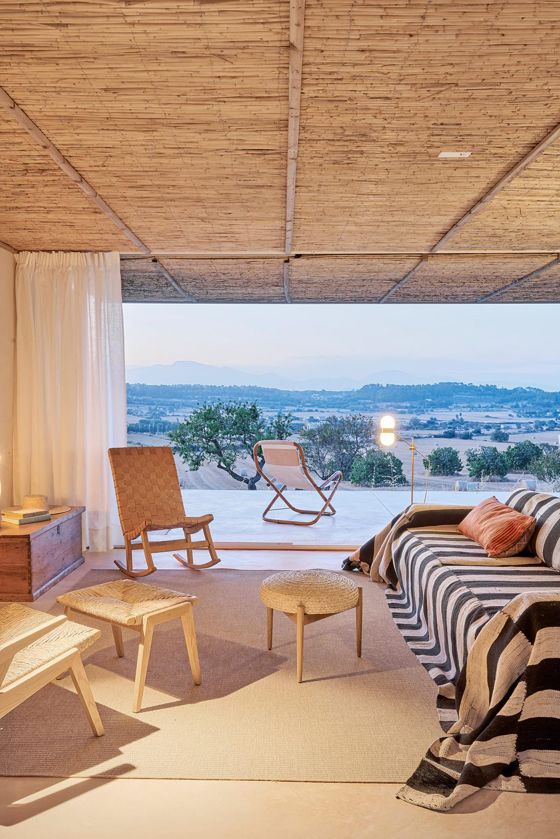
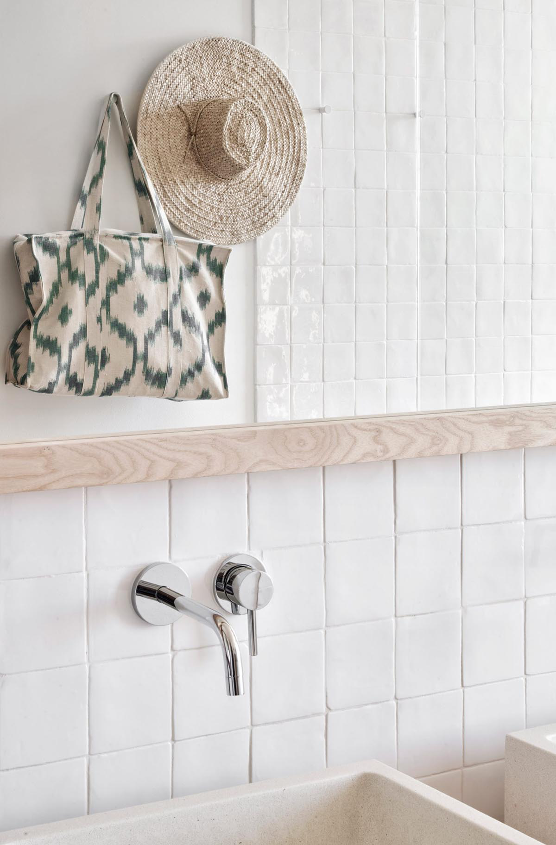
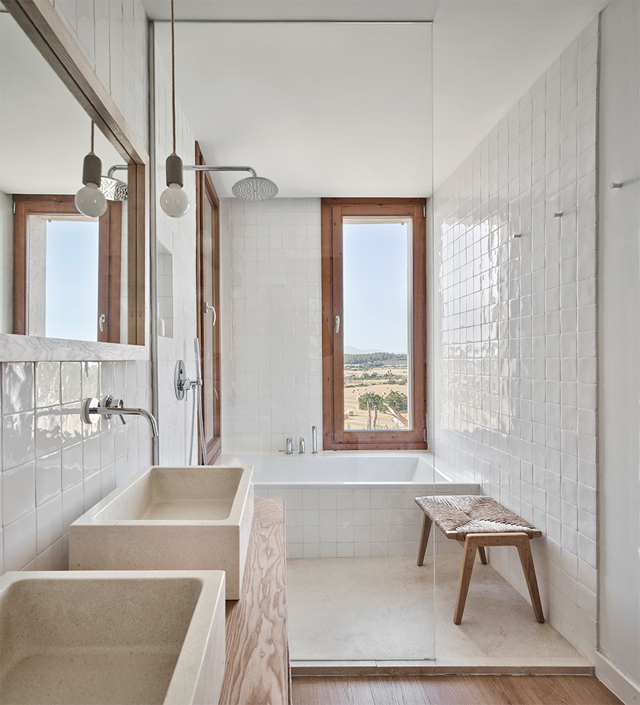
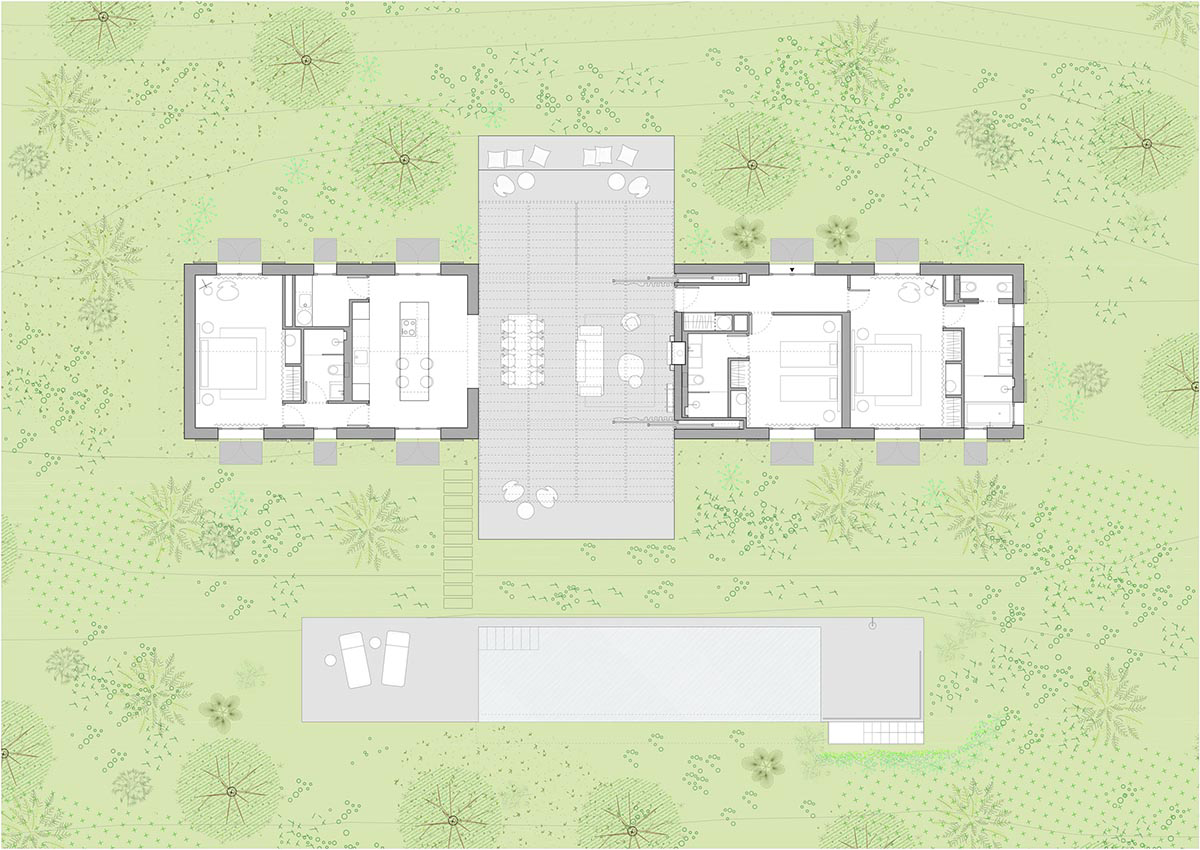
Floor plan
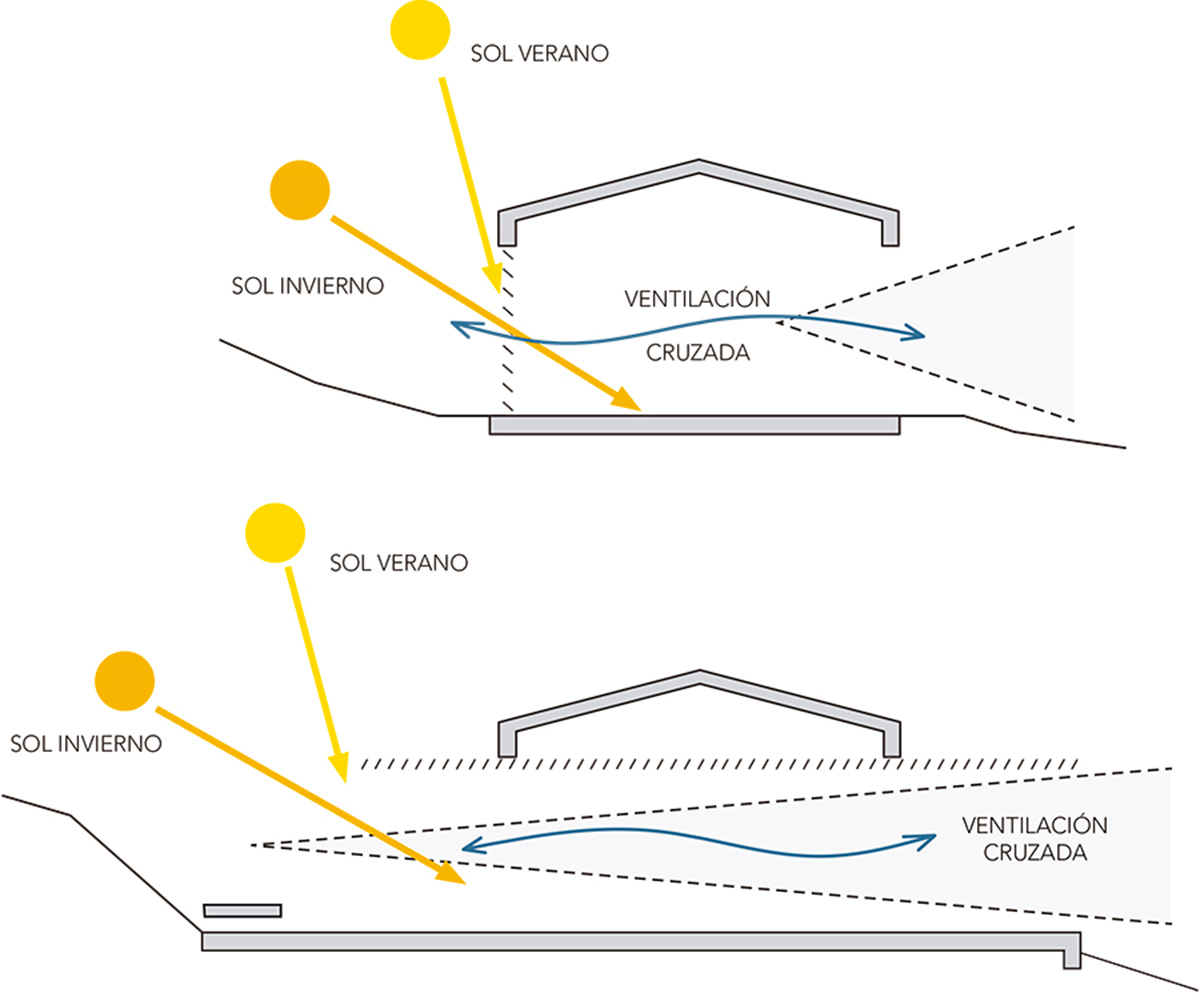
Sections

Idea diagram
OHLAB, directed by Paloma Hernaiz and Jaime Oliver, is an award-winning office devoted to urban analysis and cultural research of contemporary society through design, architectural practice and urban strategy.
The office was originally established in Shanghai, then moved to Madrid and currently has offices in Palma de Mallorca and New York.
OHLAB is best known with its House MM in Palma de Mallorca which won the World Architecture Festival’s House of the Year in 2016.
Project facts
Architecture and Interior Design: OHLAB / Paloma Hernaiz and Jaime Oliver
OHLAB team: Paloma Hernaiz and Jaime Oliver with Rebeca Lavín, Silvia Morais José Allona, Amalia Stavropoulou
Quantity surveyor: Jorge Ramón
Contractor: Joaquín García Rubio
Structure: Lorenzo Croce
Landscape: Salva Cañís
Kitchen and cañizo works: OHLAB design, Creacuina
Furniture: La Pecera
All images © José Hevia
All drawings © OHLAB
> via OHLAB
