Onion Designs Hotel And Restaurant With Handmade Orange Bricks In Thailand
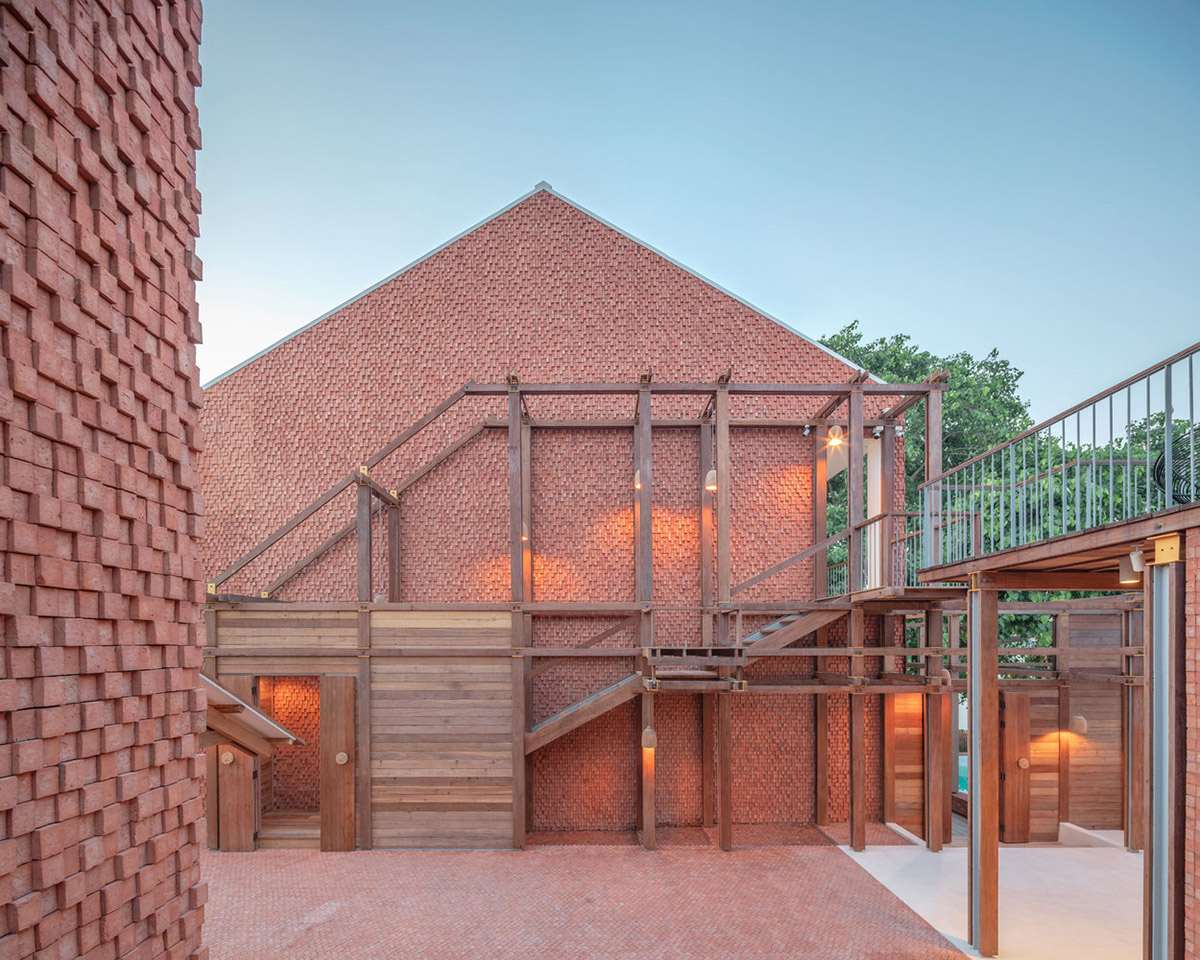
Bangkok-based architecture studio onion has completed a hotel and restaurant built from handmade orange bricks in Phra Nakhon Si Ayutthaya, Thailand.
Named Baan Pomphet Hotel and Restaurant, the architects take inspiration for the hotel's exterior design from the quality of the site and its surrounding, namely an ancient monument “Pom Phet”.

"By “quality of the site”, it is meant the best location that overlooks a scenery where the “Pa Sak River” meets the “Chao Phraya River”," said the office.
"Water hyacinth normally float up and down these rivers and cover the entire surface of the water in summer mornings. What is special about this movement is the whirlpool where the two rivers meet. It is rare to find such scenery elsewhere."
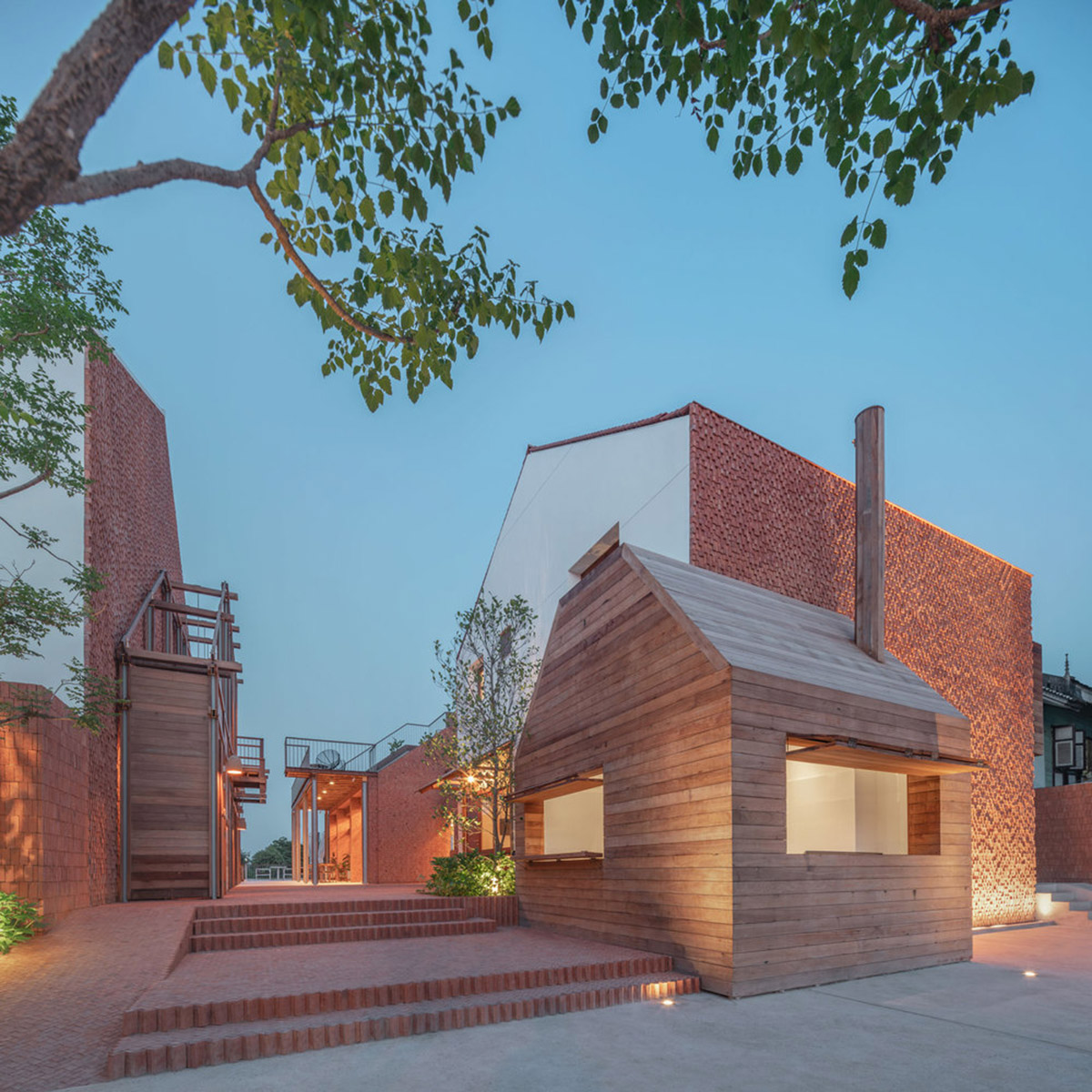
Orange-colored facade, textures and materials play an important role to define the language of the hotel. The studio composed the layout of the buildings and all the decks including the riverfront deck by considering the view for all guests: how to share the best view as much as possible and the hotel guests still have their privacy.
In the master plan, the studio separated the two buildings, the restaurant and the hotel, and left the main circulation for everyone to see the river right away when they enter the site.
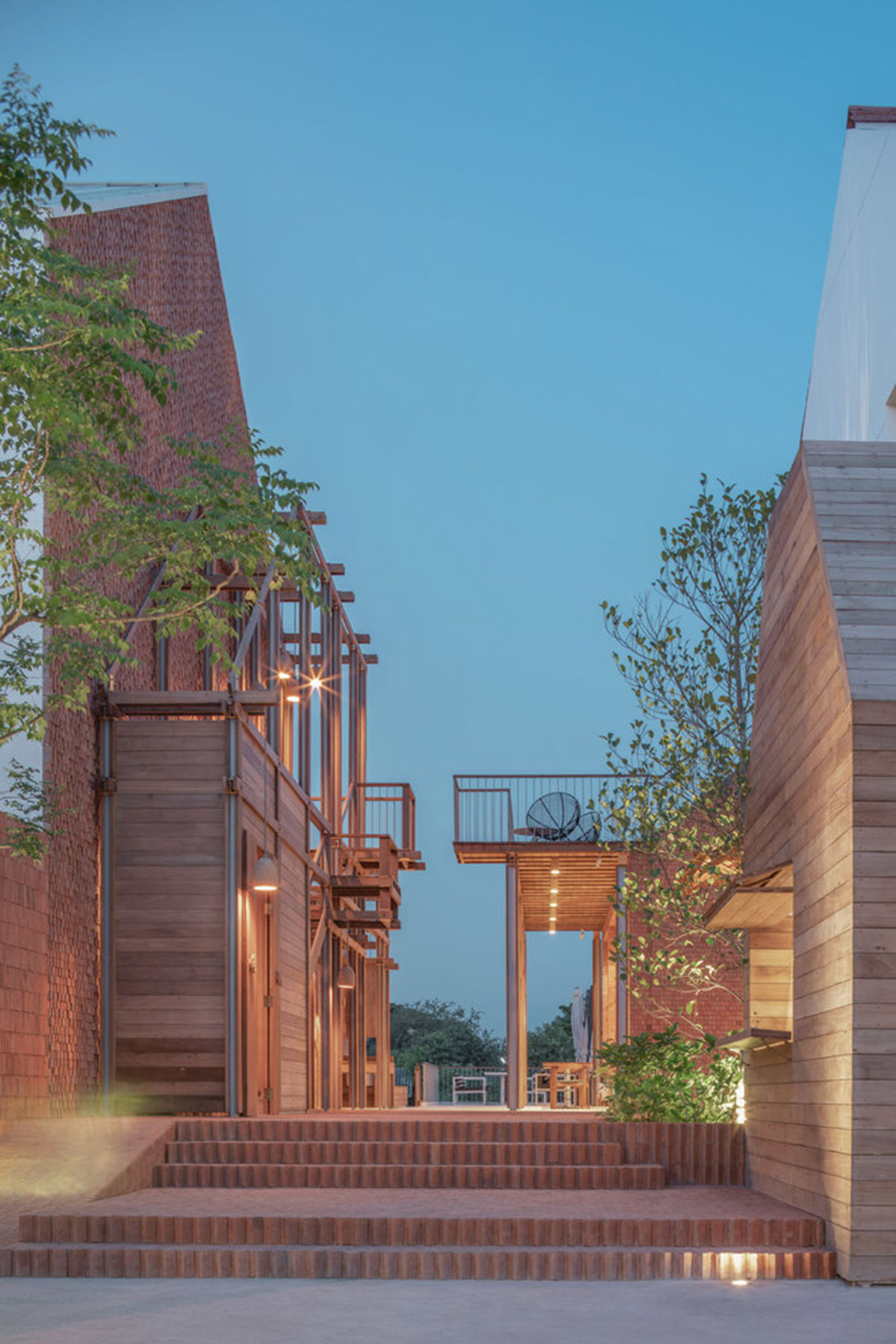
"Baan Pomphet is expected to be welcoming and as one explores each spaces, there are more surprising elements further down towards the river such as a viewpoint of brick Pom Phet fortress next to the rivers, and a huge Bodhi Tree next to a swimming pool which only visible to the guests from the inside," said the studio.

"We also decide to build a wooden wall between the swimming pool and the main circulation, as an extension of the main wooden staircase of the hotel. This is to increase privacy for the hotel guests."
As the architects highlight, the land of Baan Pomphet has an elegant Bodhi Tree, carefully trimmed by our tree surgeons and preserved by constructing the building foundations as far as possible from its roots.
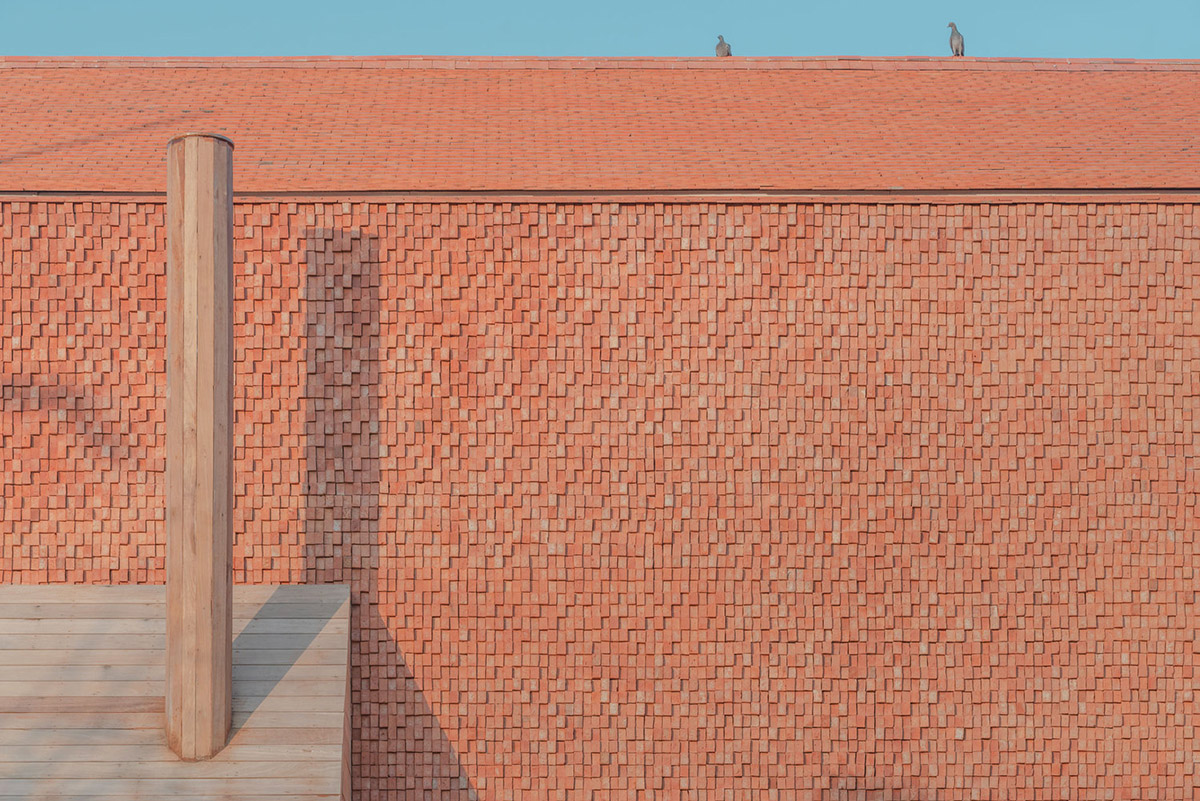
The Bodhi Tree is an inspiration in term of space composition in three-dimension. The studio set the level of the swimming pool and the main circulation for the guests to see the elevation of Bodhi Tree. Thirdly, the wind in this site is very strong. This is a desire to have natural ventilation when we compose the hotel rooms.
Pom Phet fortress is brick structure and cement painted in white colour. The architects follow these materials and choose to work with bricks. Bricks are a common material in Ayutthaya.
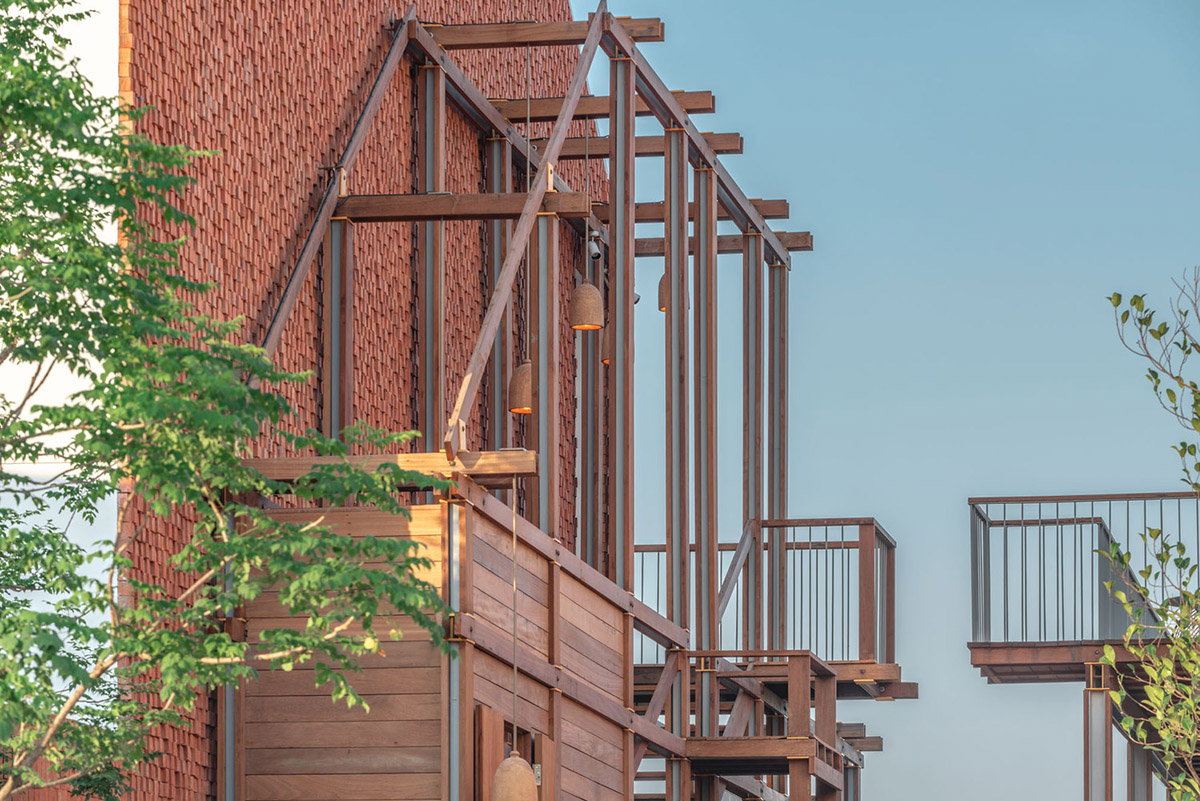
"We intend to use 4 different size of handmade bricks, the length of the brick in each size is different, which are 4, 5, 6 and 15 centimetres, the width and the thickness are the same," added the studio.
These handmade bricks are craft in themselves and the architects even add the craftsmanship to the process of building the walls and the floors. Different textures of the walls seem to capture light and shadow differently. Baan Pomphet’s handmade bricks are produced by the local brick factory named BPK, a 30-minute drive from the site.
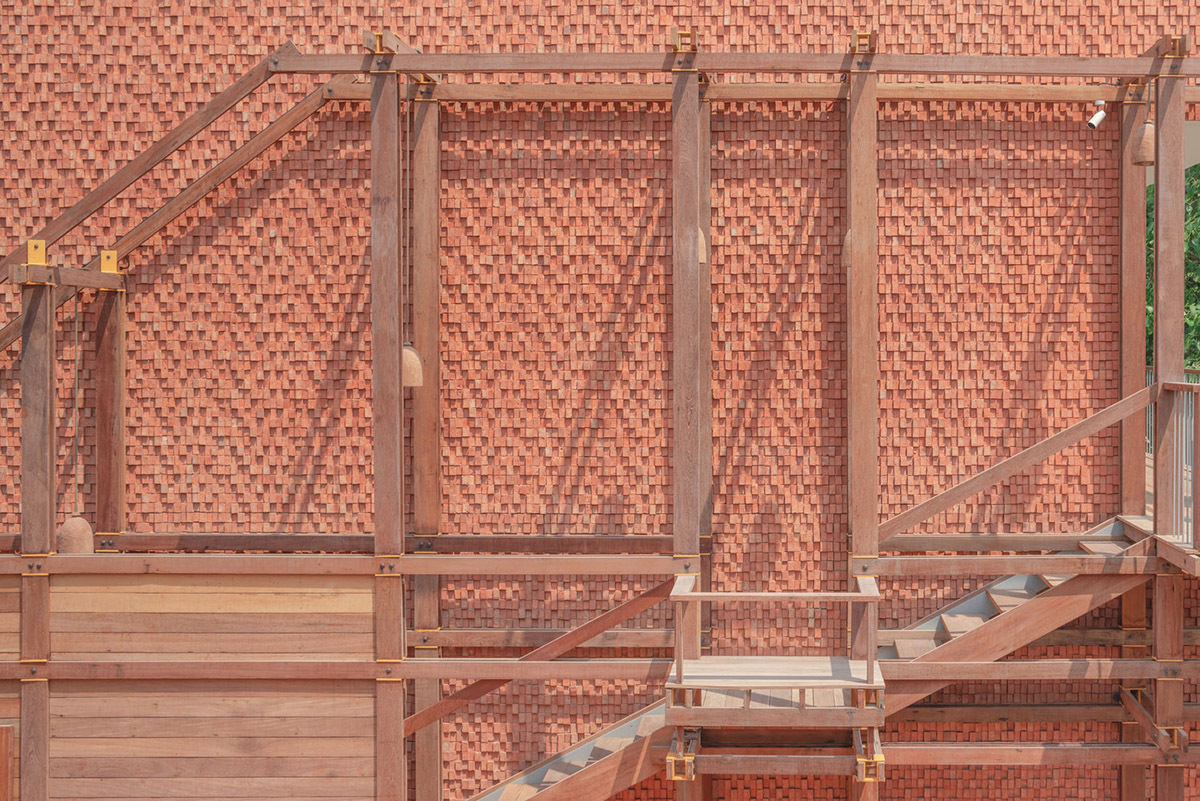
The architects take another inspiration from the owner of the project herself as well. Saralee Rattanapuchpong is an Ayutthaya local whose family already had a successful restaurant on the same road with Baan Pomphet.
"She asked us to design the bedrooms of her family above the kitchen of Baan Pomphet. To her Baan Pomphet is not only a 160-seat restaurant and an 8-room hotel," explained the architects.
"It is also her family’s home. Her character is friendly and gentle, always welcome everybody as her guests."
"So, we think that the scale of the buildings should be small and we wish to build something for her that is warm, welcoming and cozy. Something that will remind us of Thai vernacular house, or baan baan in Thai language."

This word is meant that the details are normally seen in Thailand, such as the wooden stairs in front of each hotel rooms. The same is true of the iron and wooden main staircase of the hotel. To the architects, natural materials, like brick, wood and handmade ceramic tile, are warmth and lovely.
The main colour for Baan Pomphet restaurant interior is grilled river prawn fat orange. Grilled river prawn is a most famous dish of Ayutthaya. This orange goes with the exterior brick colour.
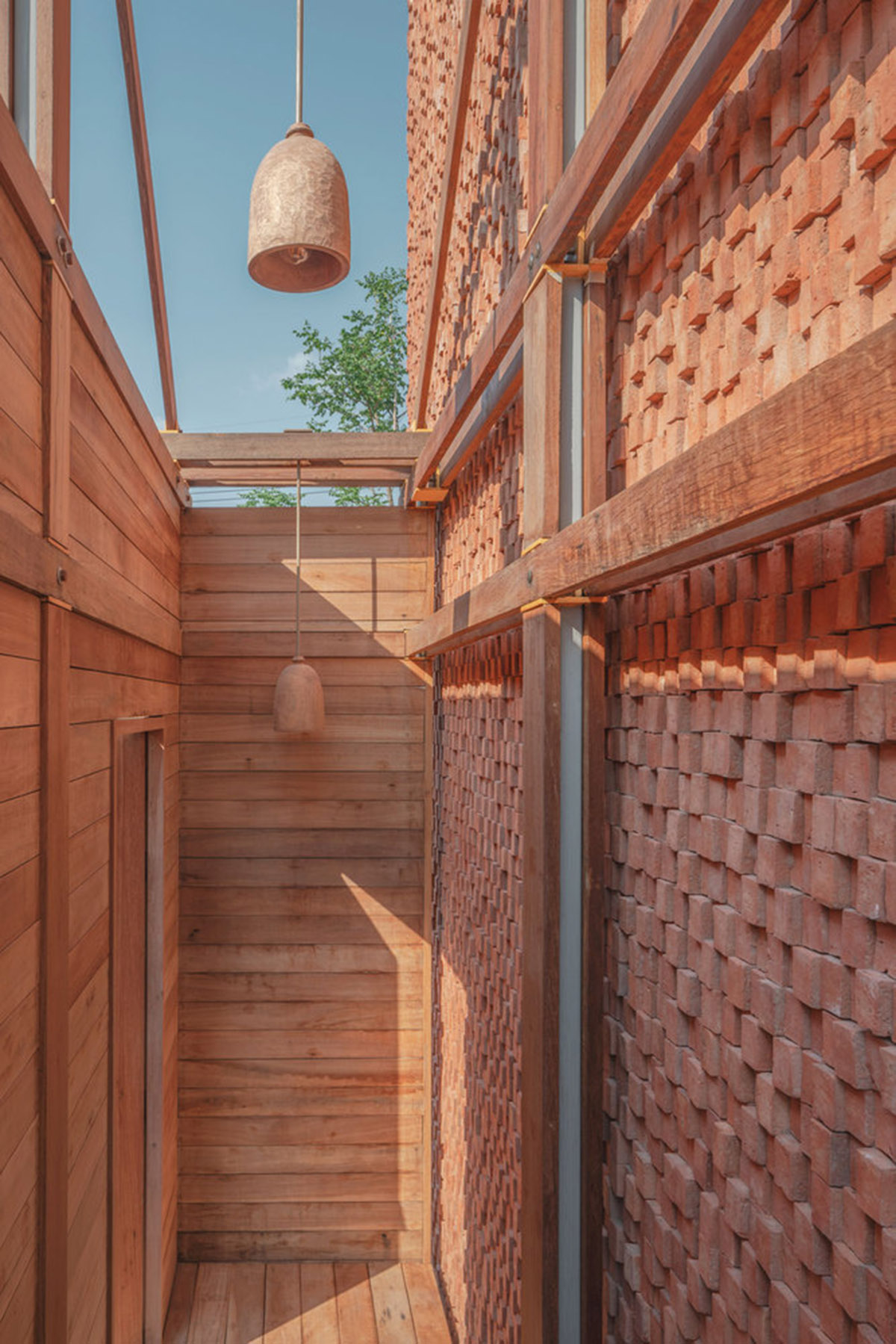
From the entrance of Baan Pomphet, the guests would see the grilled river prawn room (wooden mass with a wooden chimney) before they walk through the main circulation to the restaurant.
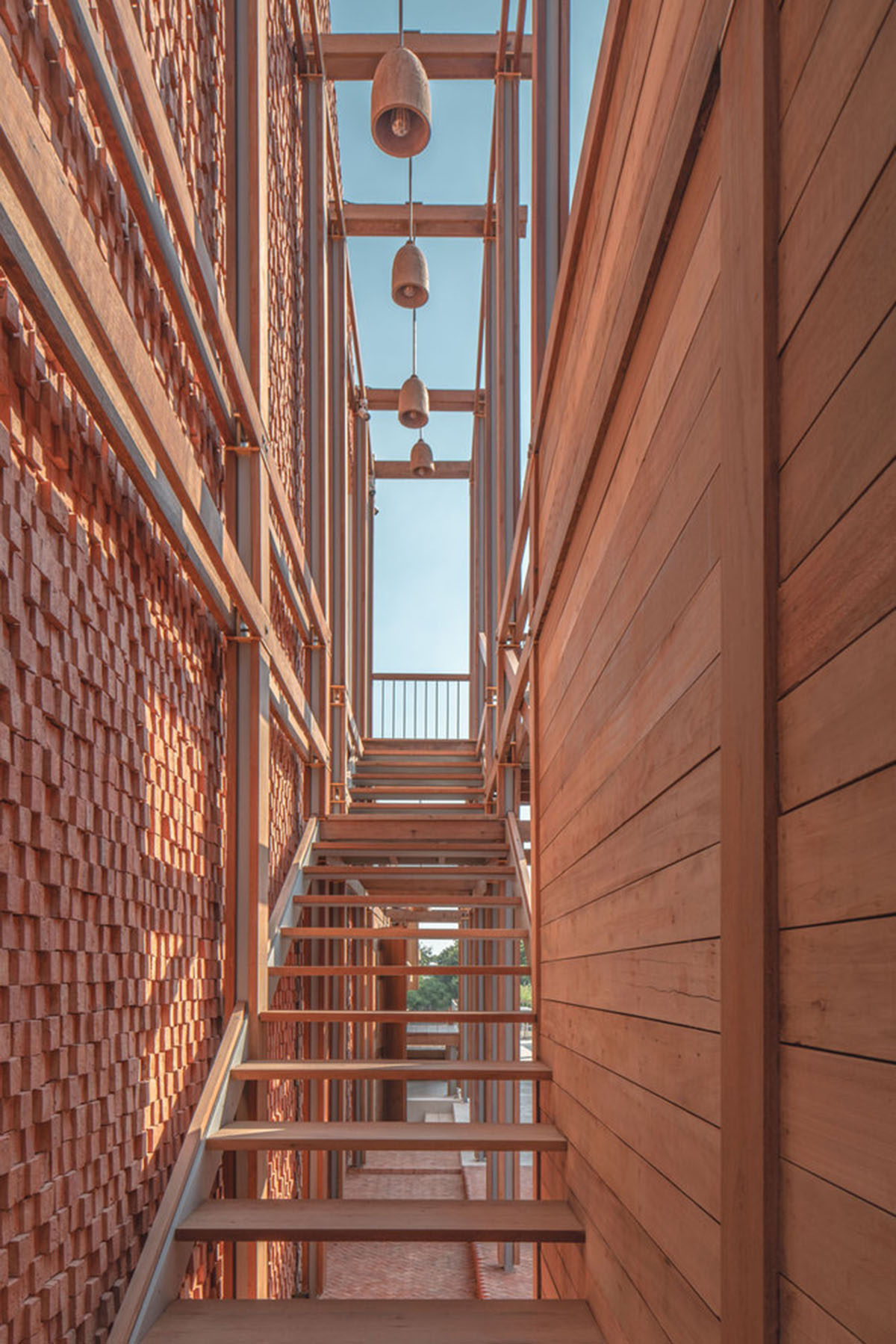
The studio work with chanang, a Thai utensil for catching prawns and other small fish in the river. This utensil represents traditional knowledge of the villagers.
"We arrange them on the restaurant’s ceiling as the hanging lamps. Moreover, we use chanang’s weaving details on the wall of the restaurant."
The hotel rooms have two interior colours, both of them come from the colours of food. The ground floor rooms are cha-plu leaf green. Cha-plu leaf is a common ingredient for Thai food. Its colour is dark green and it tastes slightly bitter.
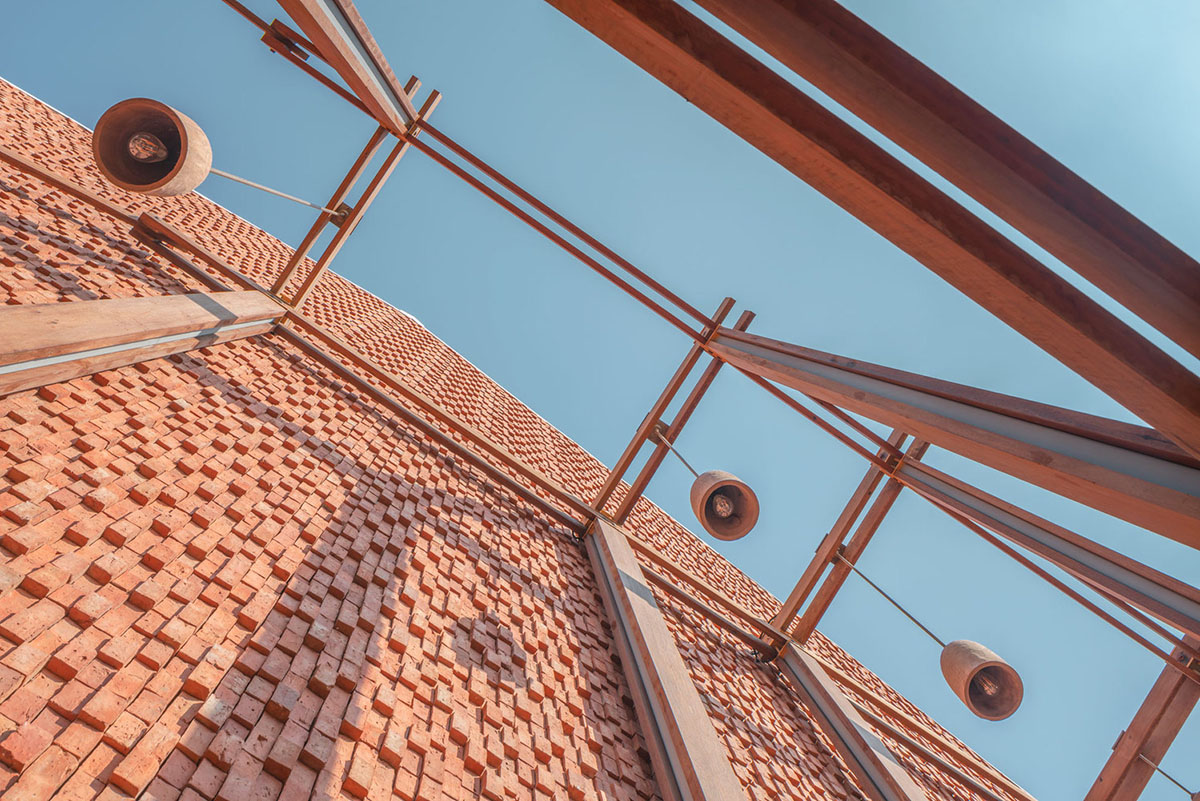
The first floor rooms are jackfruit yellow. Thai sweets tend to have jackfruit as an ingredient. Its taste is sweet and fresh. The interior design focuses on simplicity.
"When we look at the interior and the exterior, we see the contrast between the simplicity and the complexity of construction details. The green and yellow colours are also contrast with the brick and the wood colours," added the office.
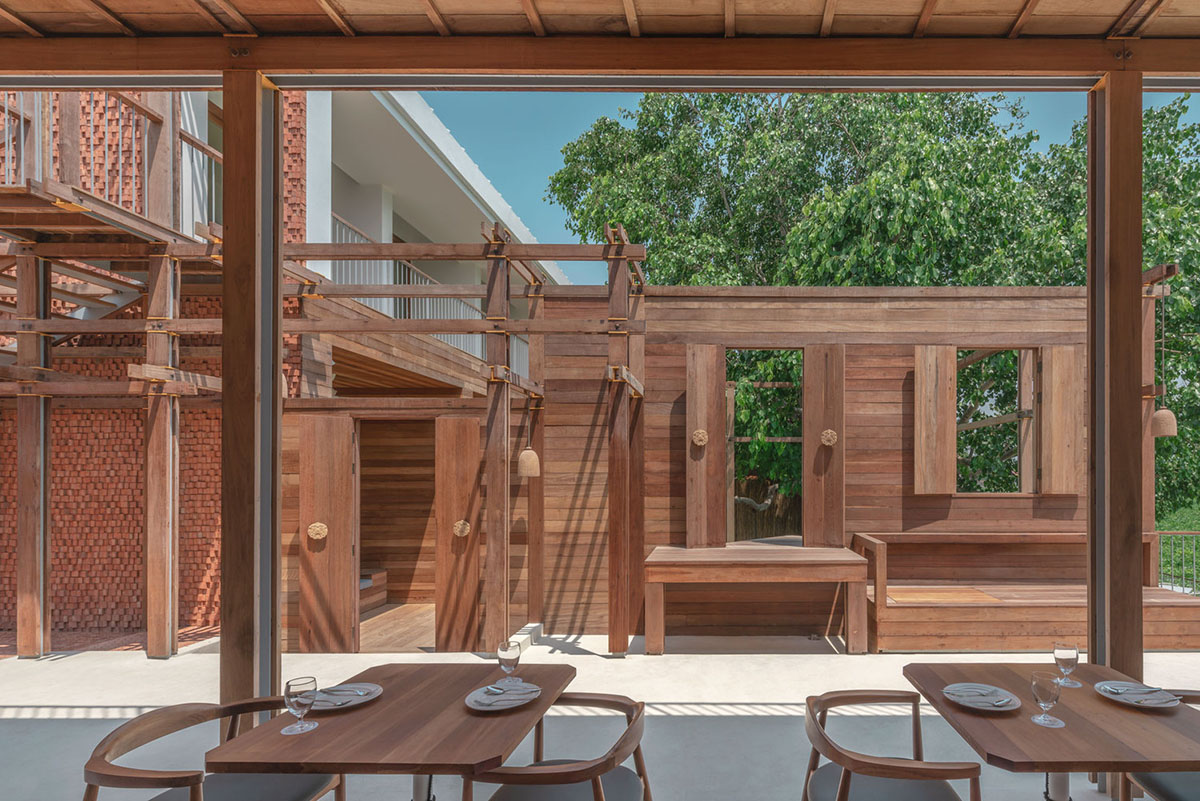
Hanuman doorknobs are small design elements at Baan Pomphet. Hanuman in Ramayana Epic is a son of Vayu, the Hindu wind god. The studio chooses Hanuman to signify the wind in Baan Pomphet.
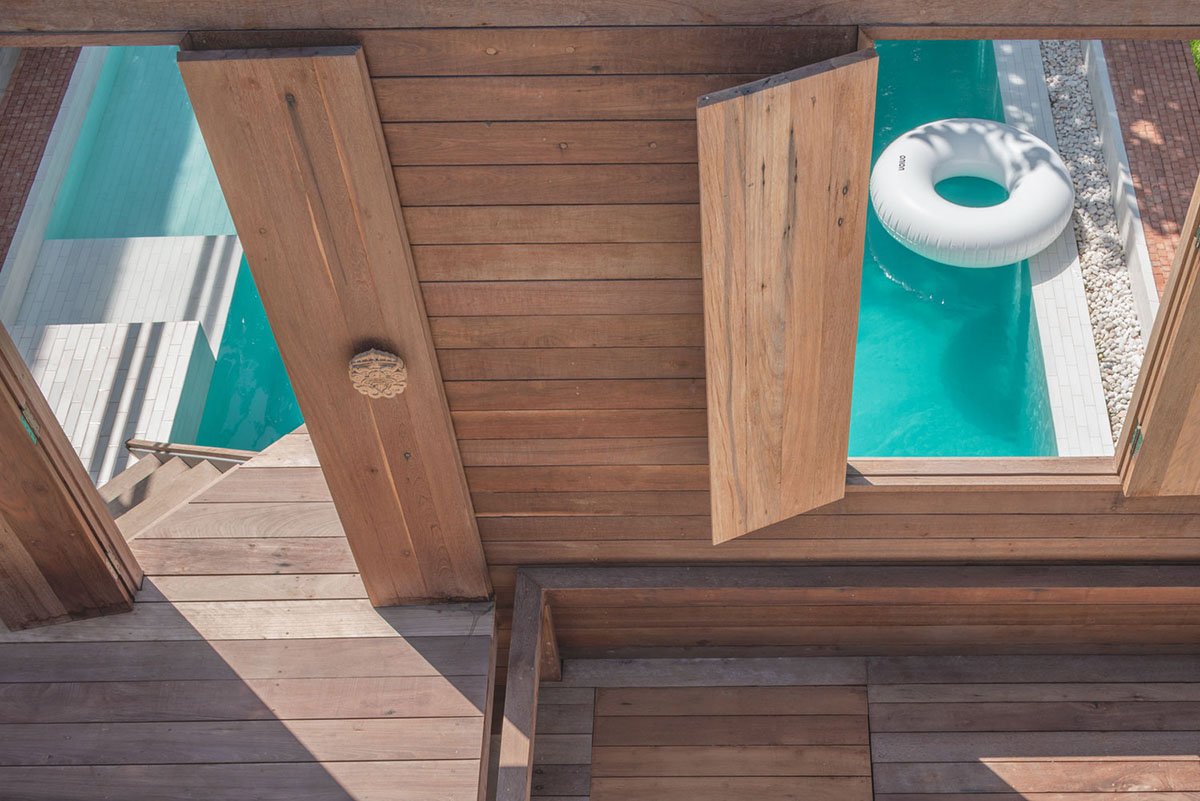
Chunsiri Chai-ear drew the Hanuman doorknob to be later on handcrafted in teak. Hanuman doorknob at Baan Pomphet is a monkey that has bulgy cheeks, its hairs move clockwise in circular and blowing the circular wind. After the drawing is finished, it is important to do a digital 3D model according to the technique of layering the wood.
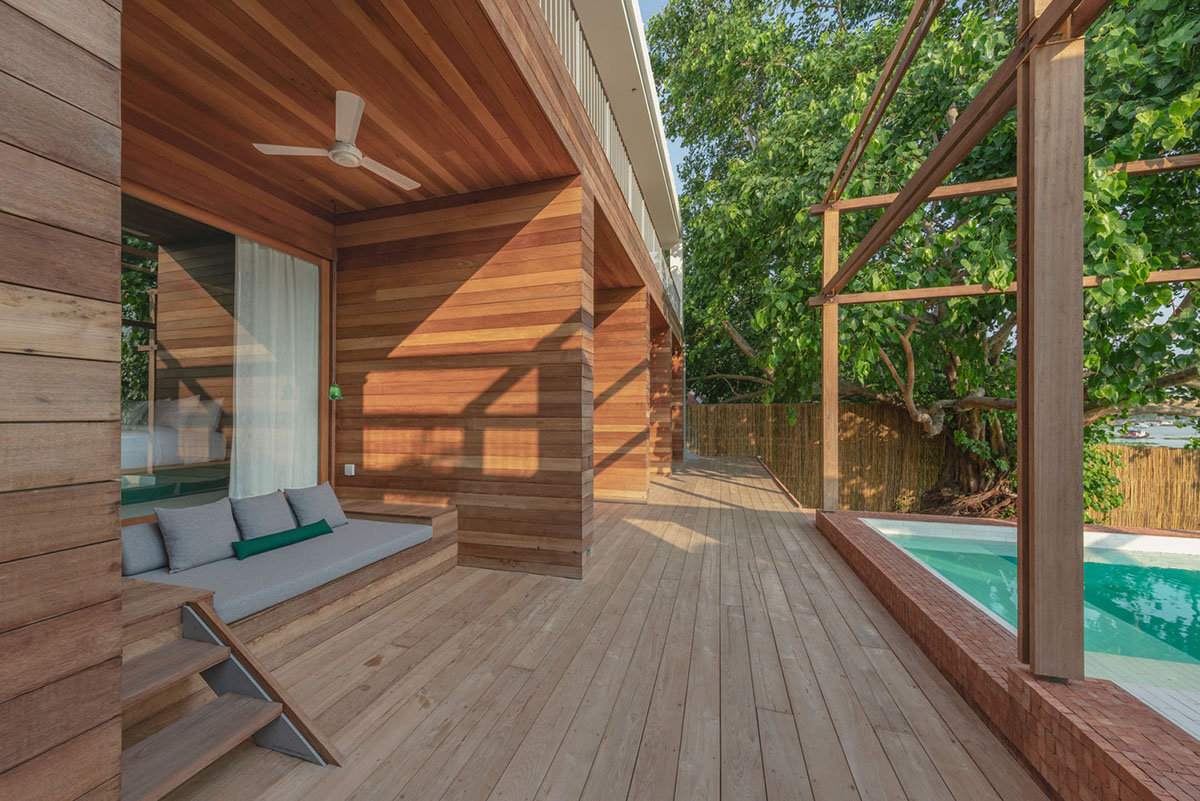
"The touch by hand is more charming than machine made," added the architects. There is no sharp edge of wood and Hanuman’s cheeks are a bit curved three dimensionally. Most importantly, each faces look slightly different.
"We now have 16 of them in Baan Pomphet. Baan Pomphet portrays trust between the owner, the architects and the craftsmen. The project enables everyone to exhibit their best skills."
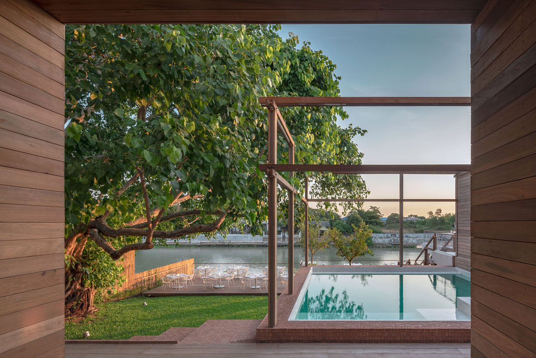
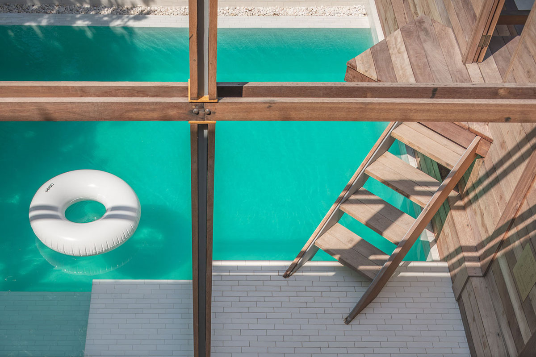
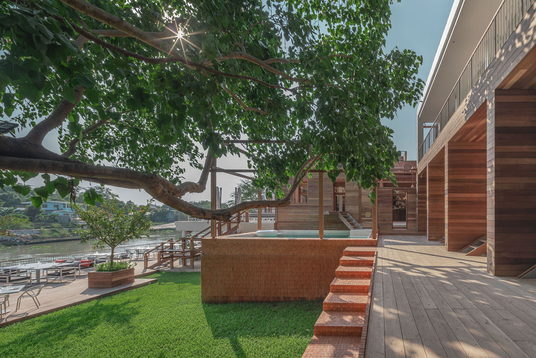
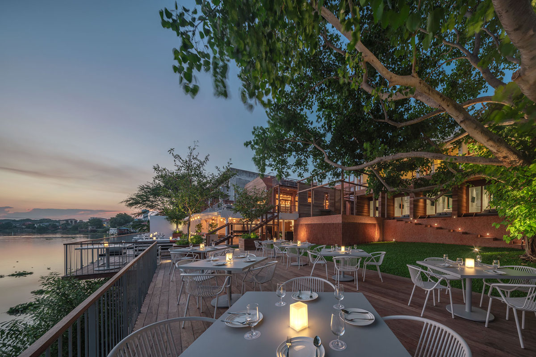
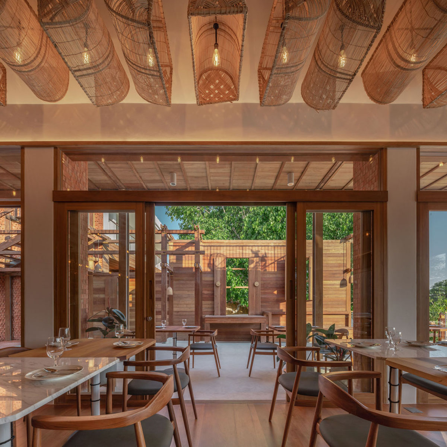
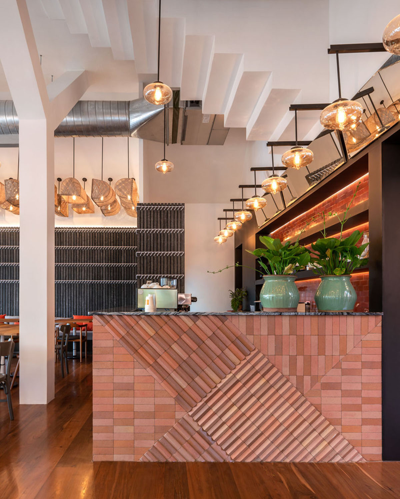
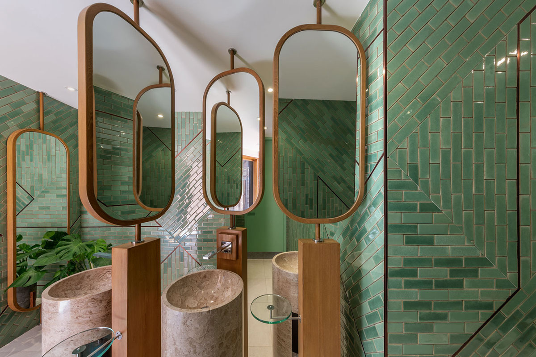
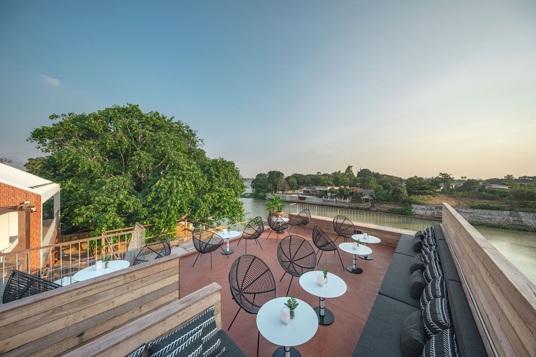
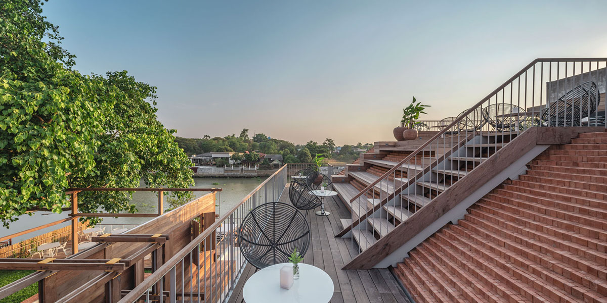
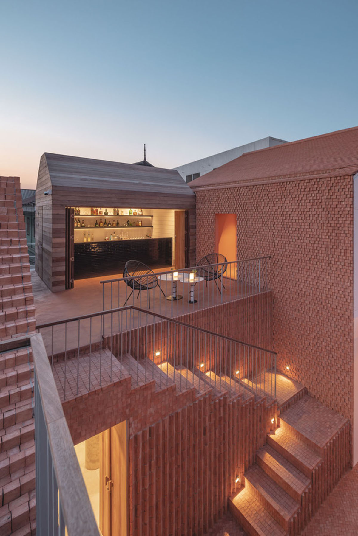
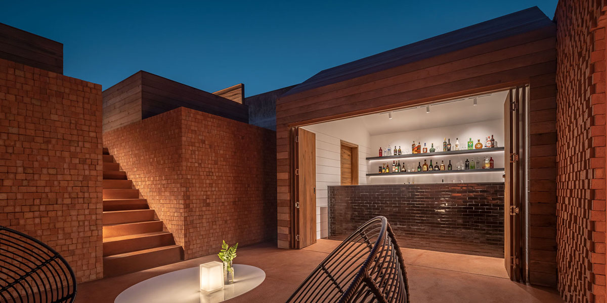
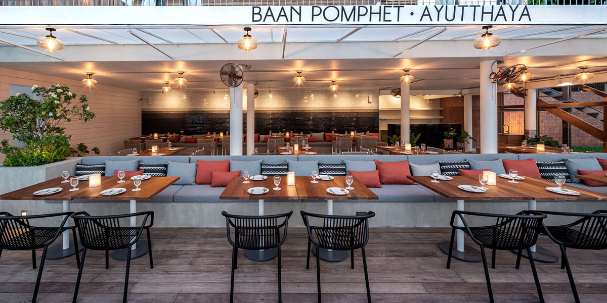
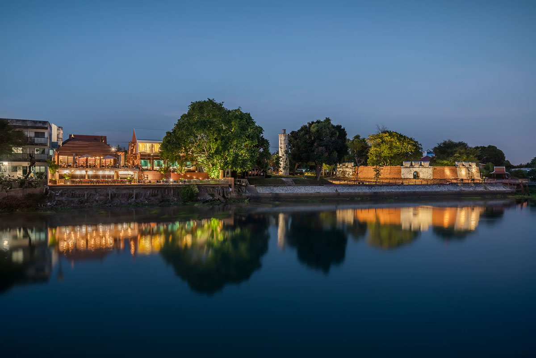
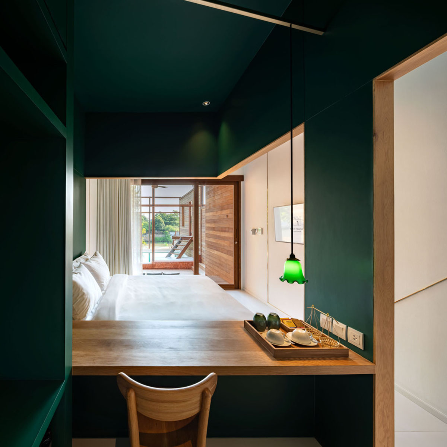
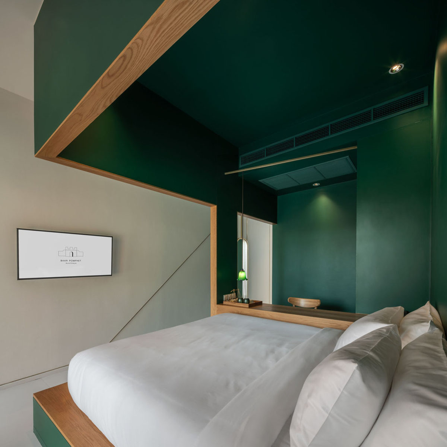
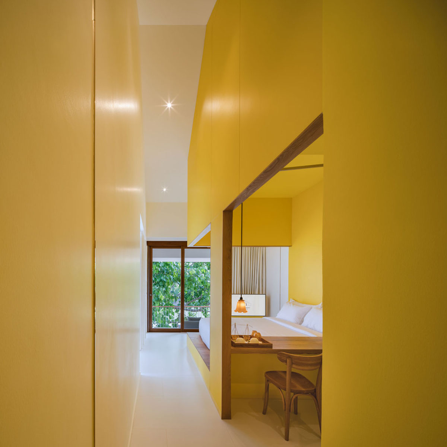
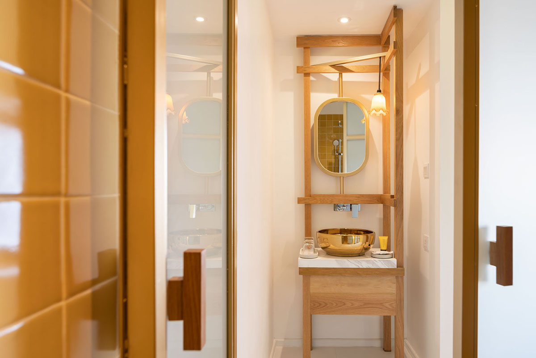
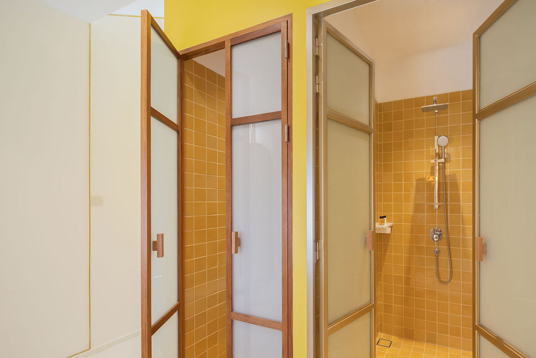
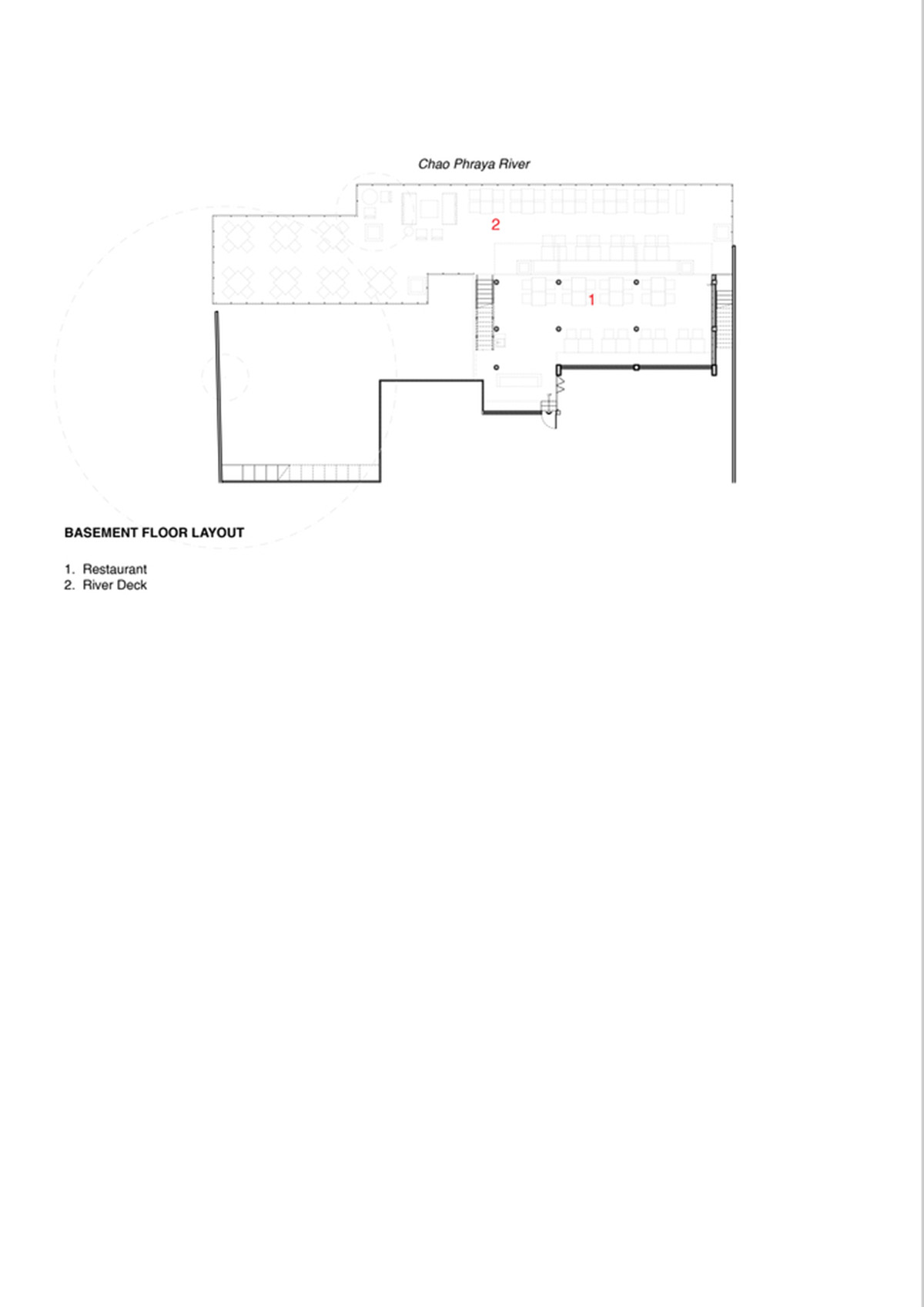
Basement floor plan
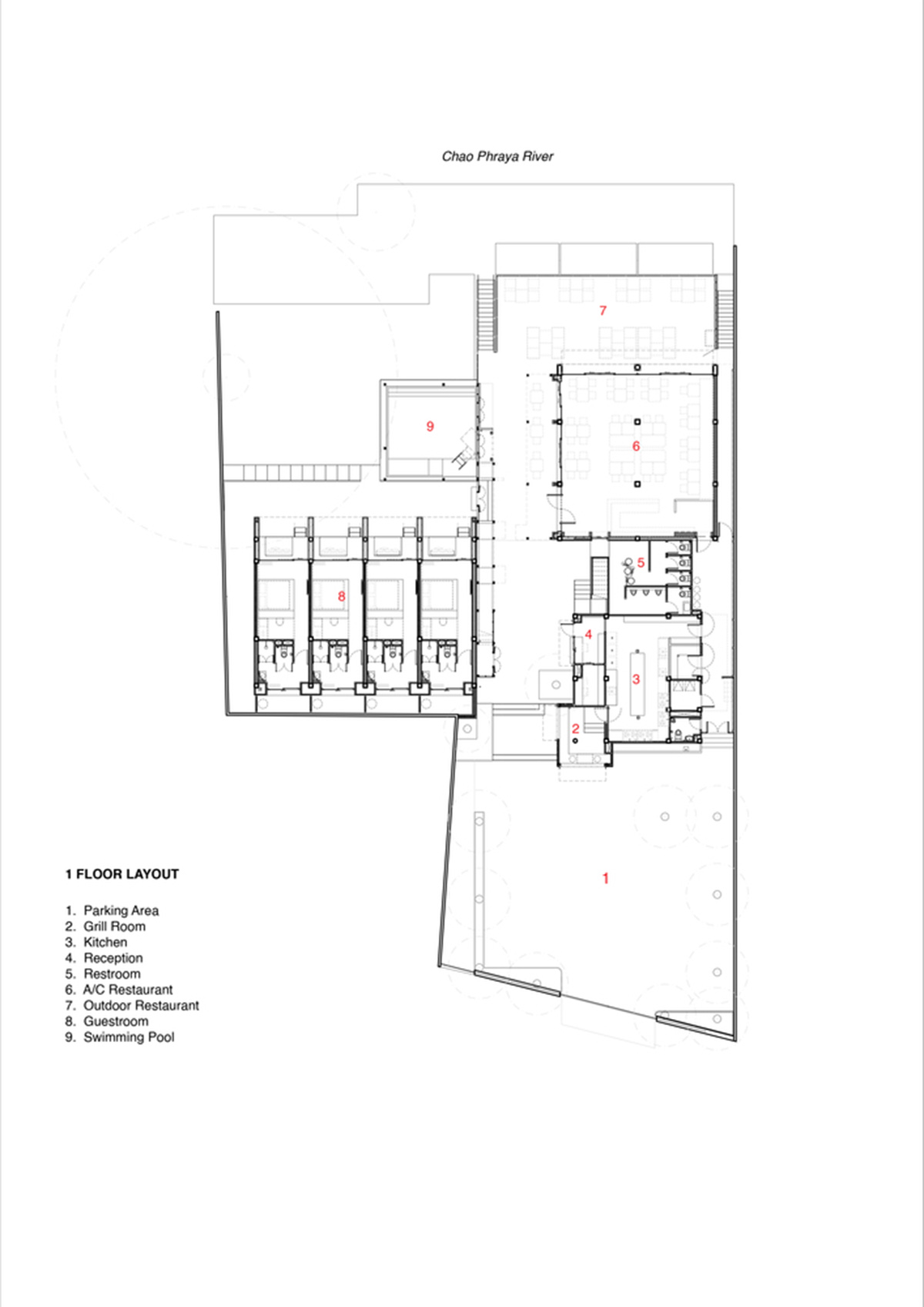
First floor plan
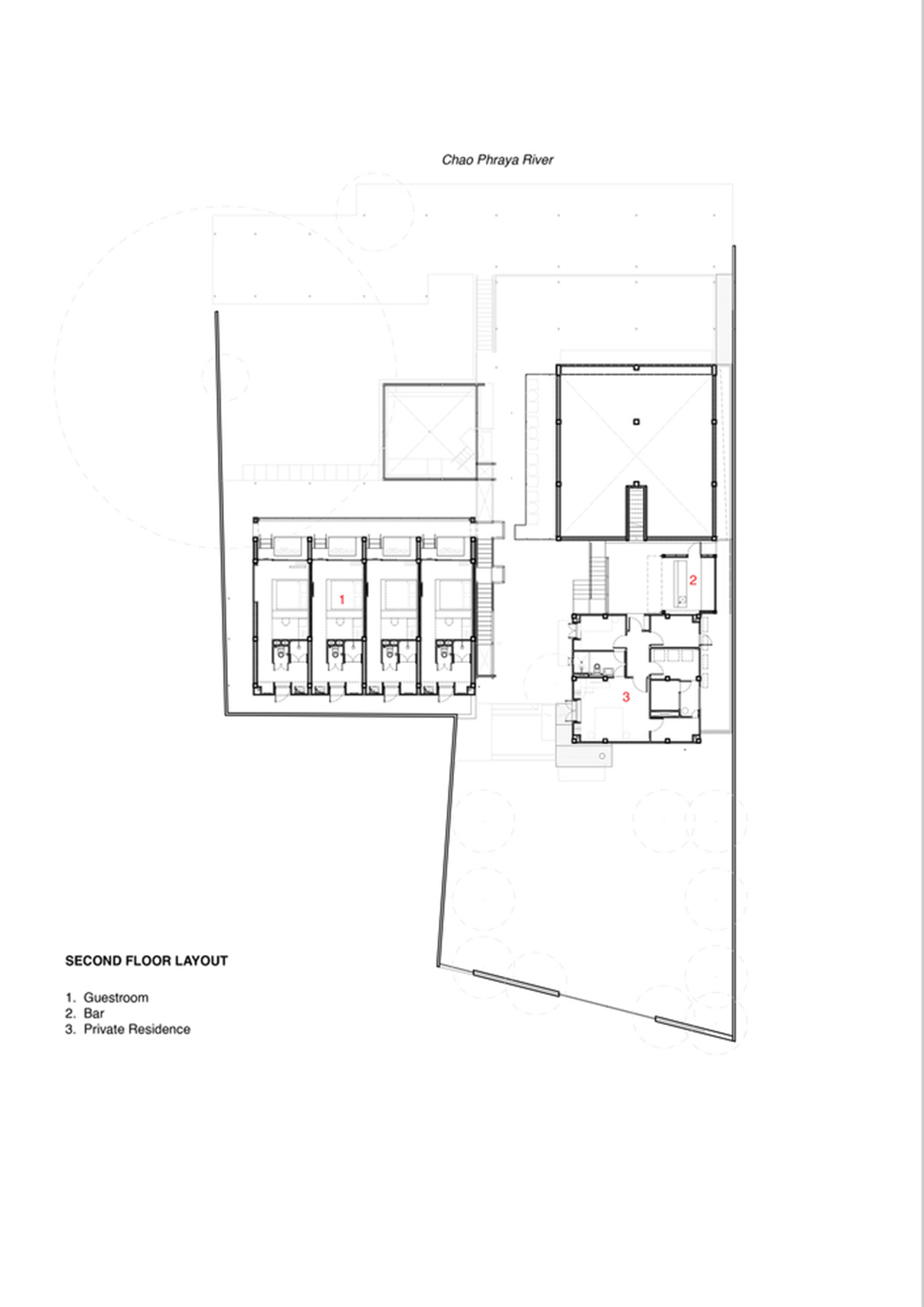
Second floor plan
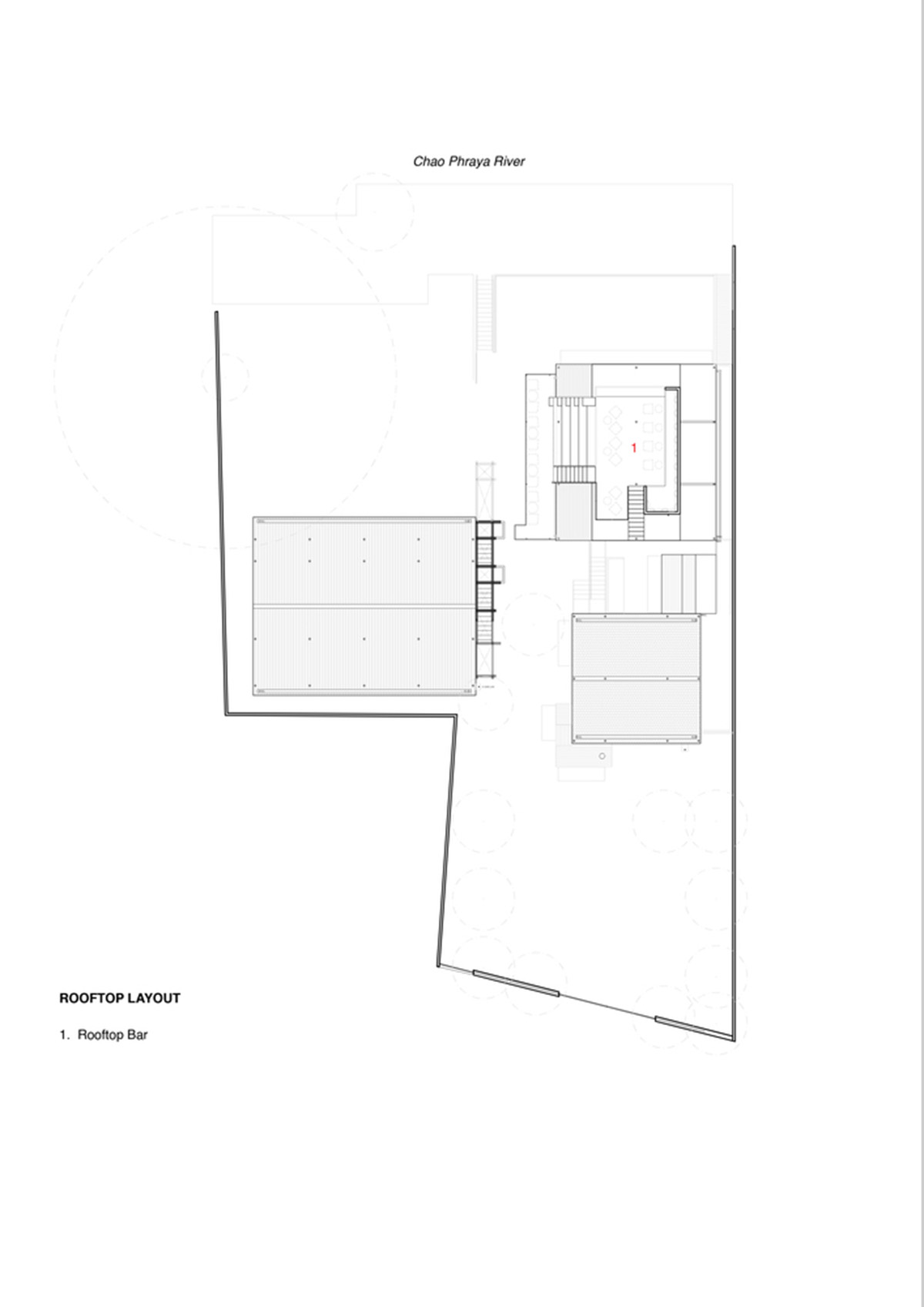
Rooftop floor plan
All images © Wison Tungthumya
All drawings © onion
> via onion
