Bautista House By PRODUCTORA Brings Jungles Inside With Variations Of Spatial Arrangements In Mexico
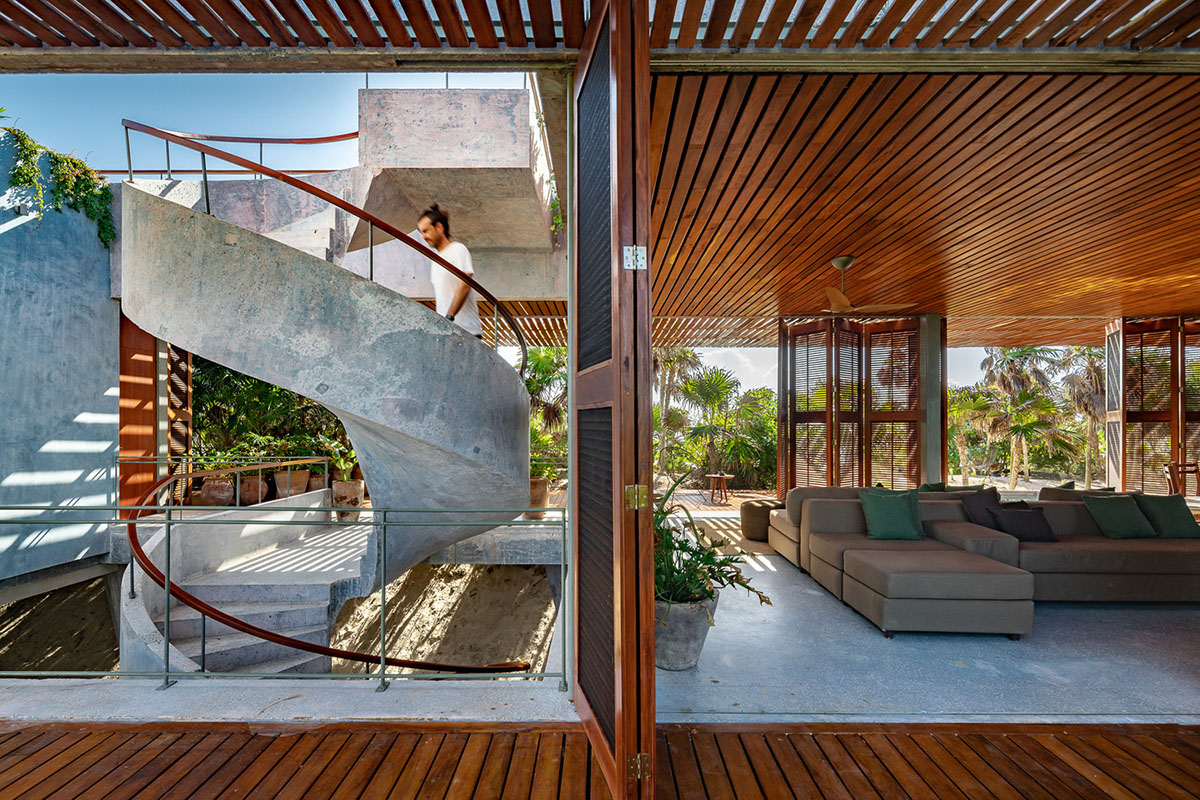
Different spatial atmospheres and breath-taking living spaces are elegantly arranged in Bautista House designed by Mexican architecture practice PRODUCTORA.
Situated on a narrow beachfront lot in the Sian Ka’an biosphere, near Tulum, in Quintana Roo, Mexico, the two-storey house is lifted on cross-shaped columns.
For this reason, the impact of the house on the environment is reduced and views are generated over the dune that separates the property from the sea.
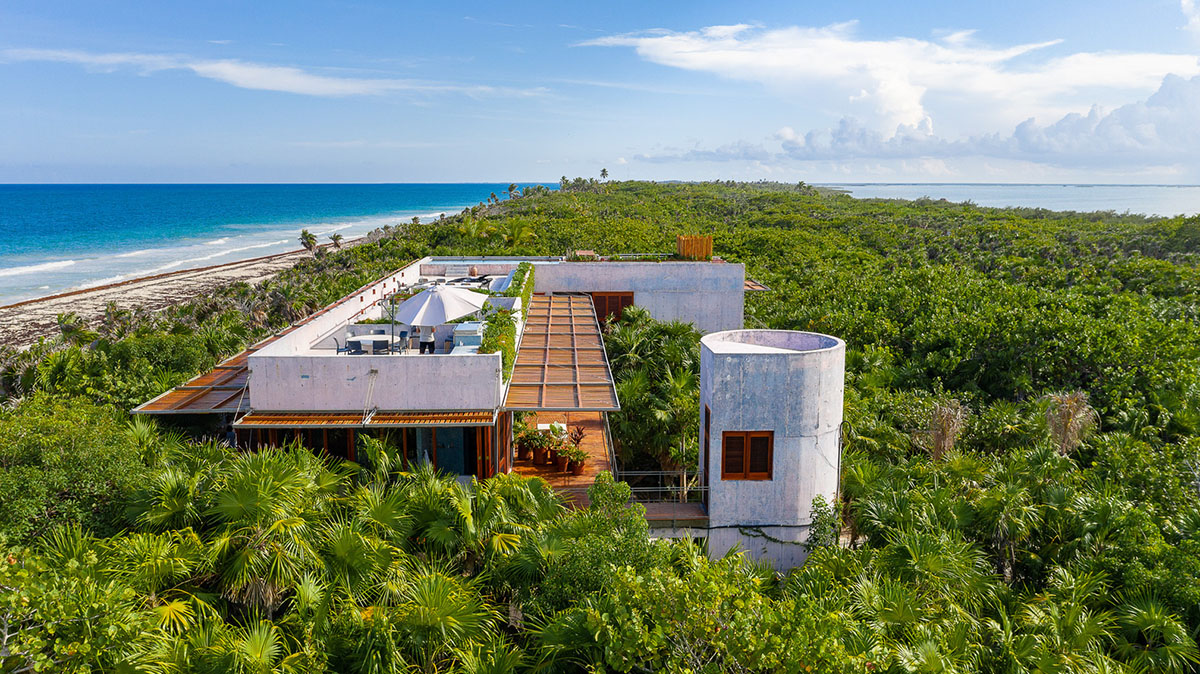
Every angle of the house presents a vivid and living atmosphere, while the owners feel themselves in the heart of tropical environment with its rich materiality and plenty of trees and plants inside.
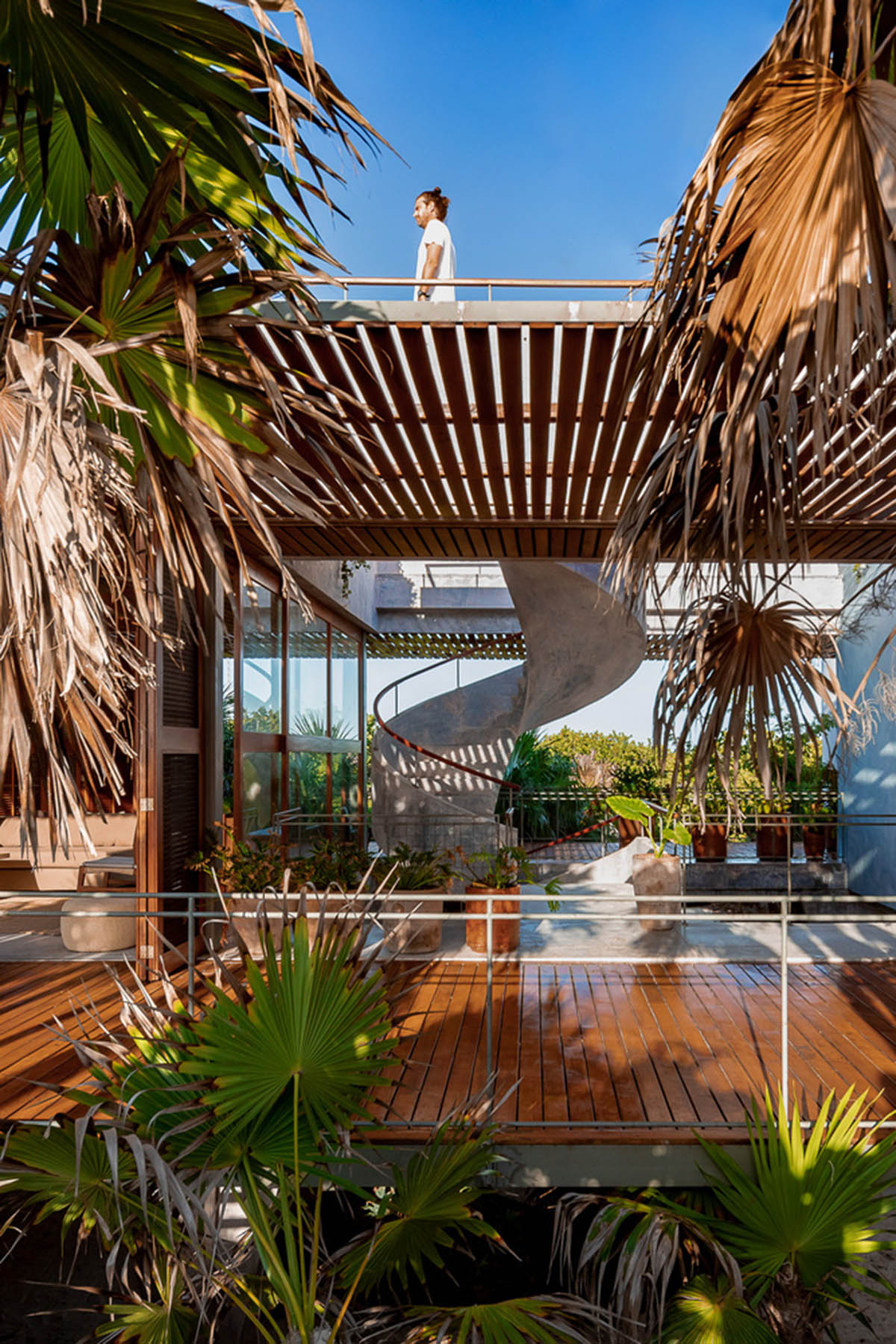
The house, covering 280-square-metre area, was designed as a fully powered structure by solar and wind energy.
The entire project was cast in an organic blue color concrete, which reacts over time according to its exposure to the sun and its position in the house, creating tones that range from ocean blue to sunset pink.
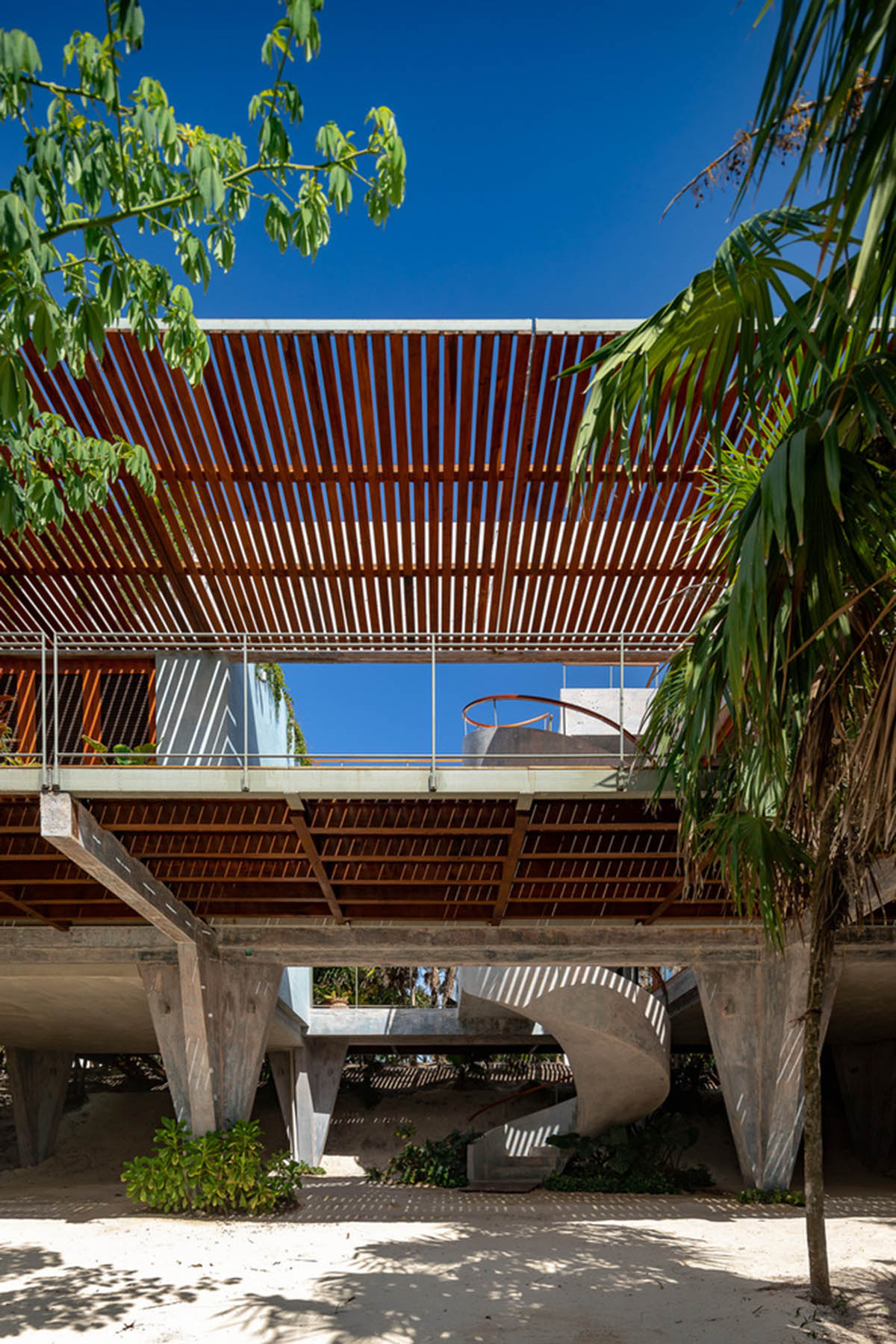
The project is organized on three levels that are connected by a spiral staircase: the auxiliary ground floor below the house, the intermediate level containing all interior spaces, and a large roof terrace with a pool and an outdoor dining room presenting views of the Caribbean Sea, the jungle and the lagoon.
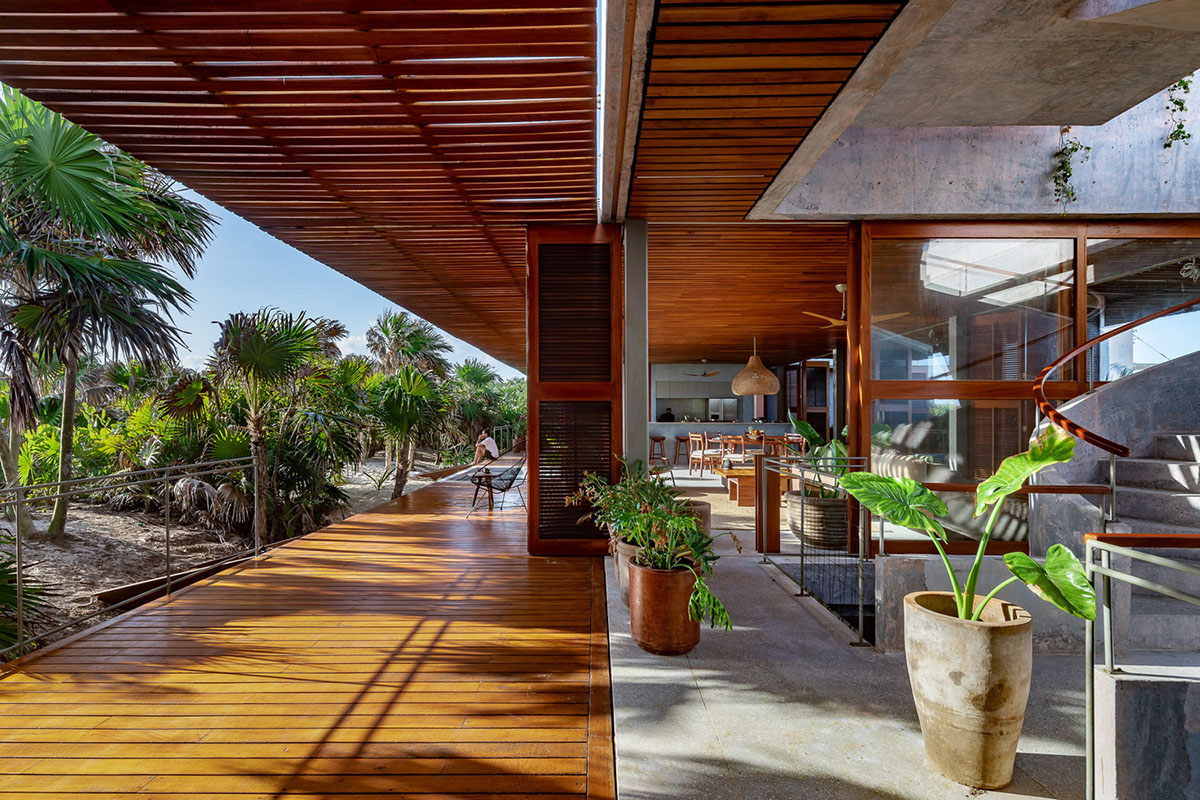
Close to the master bedroom, a distinct turret is situated: it works as a formal element that anchors the ensemble into place and doubles as a flexible space for work or meditation.
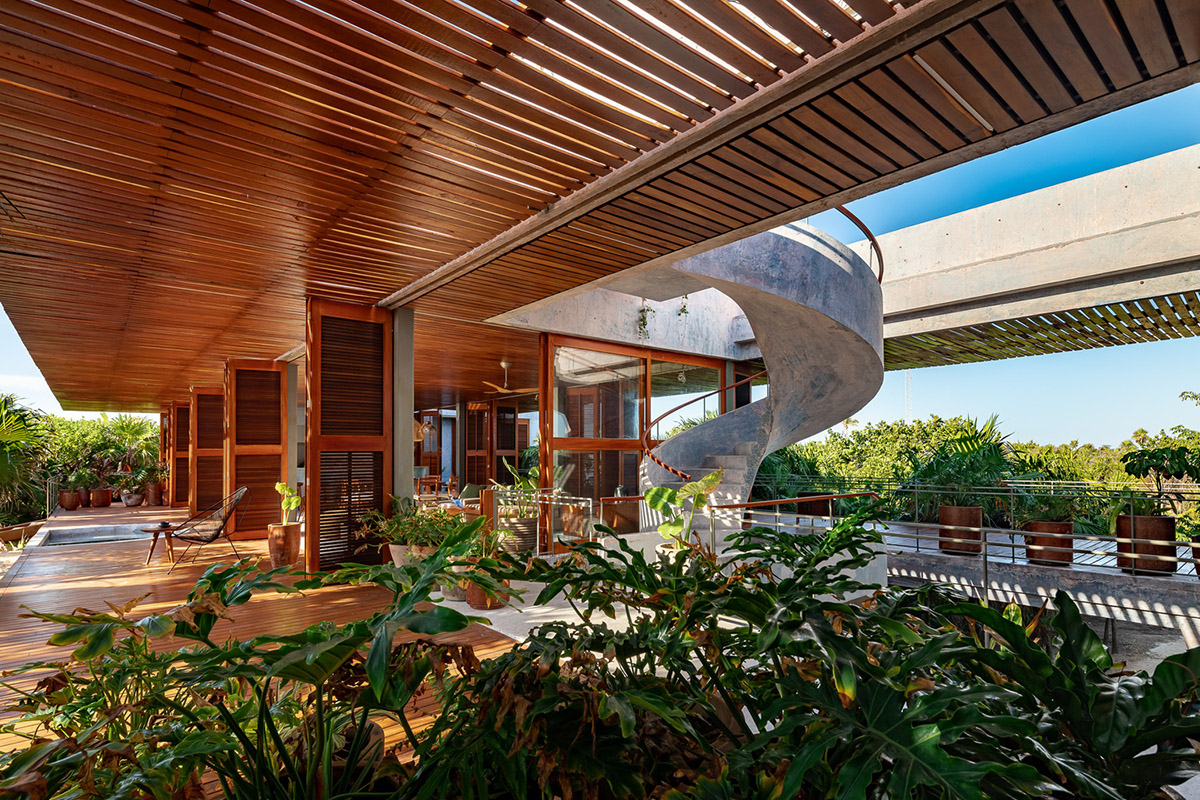
The intermediate L-shaped floor plan extends beyond the ground floor through large terraces and pergolas made with local wood. In this way, the interior spaces are enlarged and protected from the sun; and good cross ventilation is achieved (only the bedrooms have an air conditioning system).
These terraces have a folding mechanism that protects the house in the event of hurricanes: by raising and lowering these heavy elements against the facade, the open and transparent residence is transformed into a robust closed box.
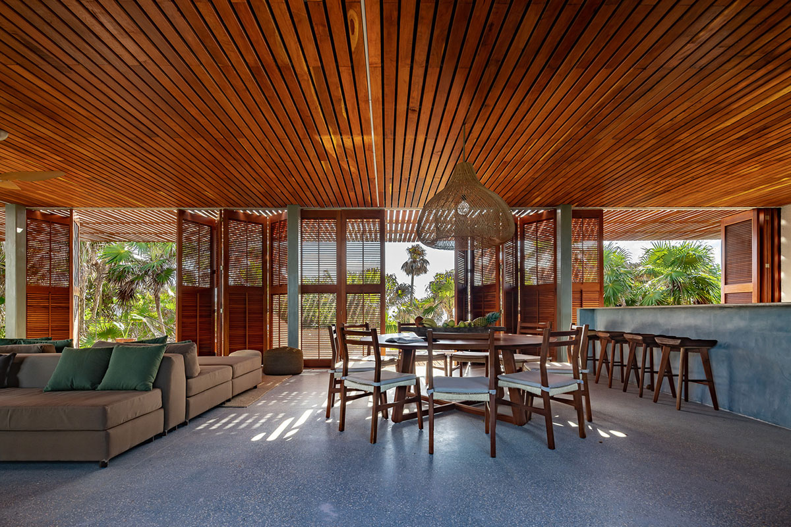
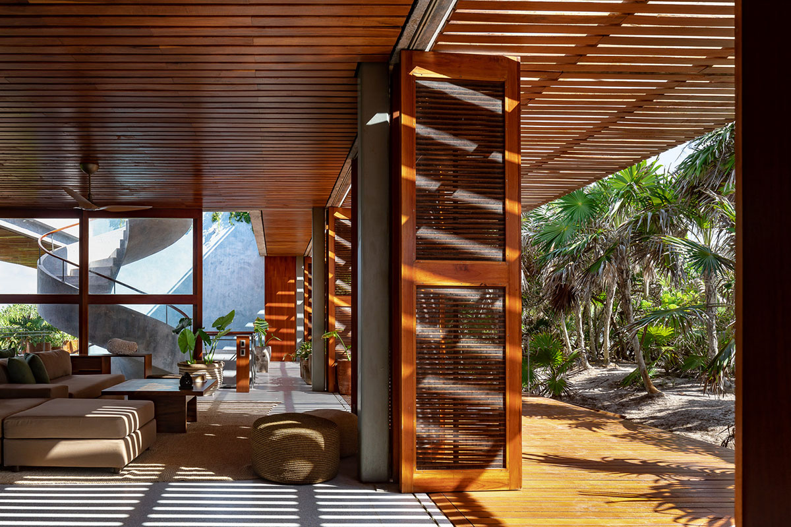
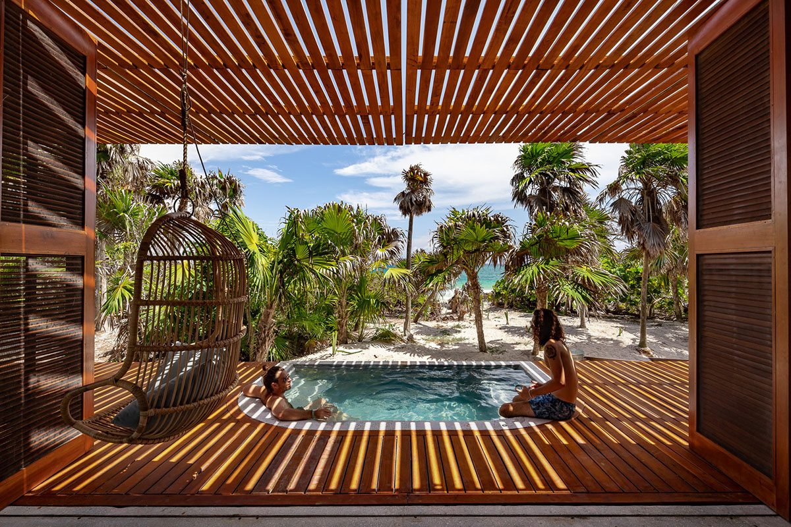
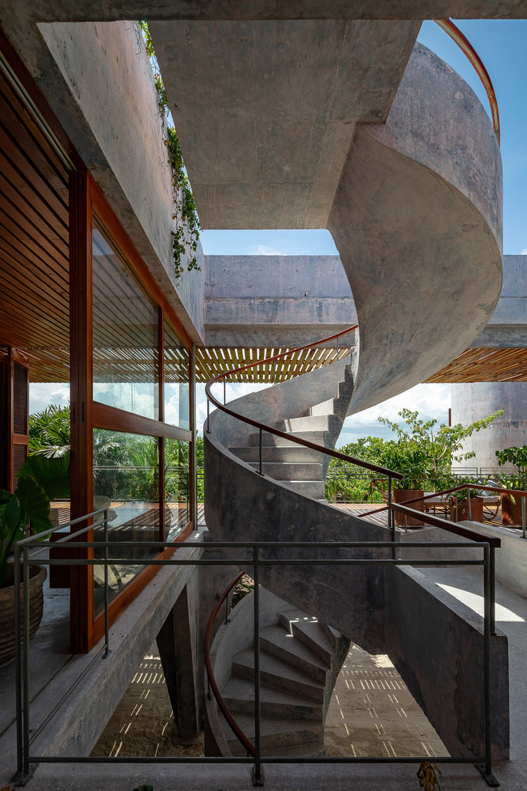
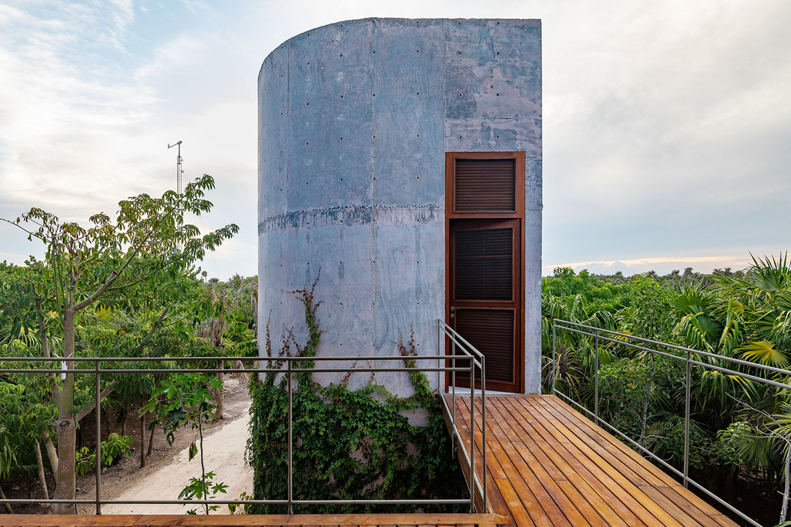
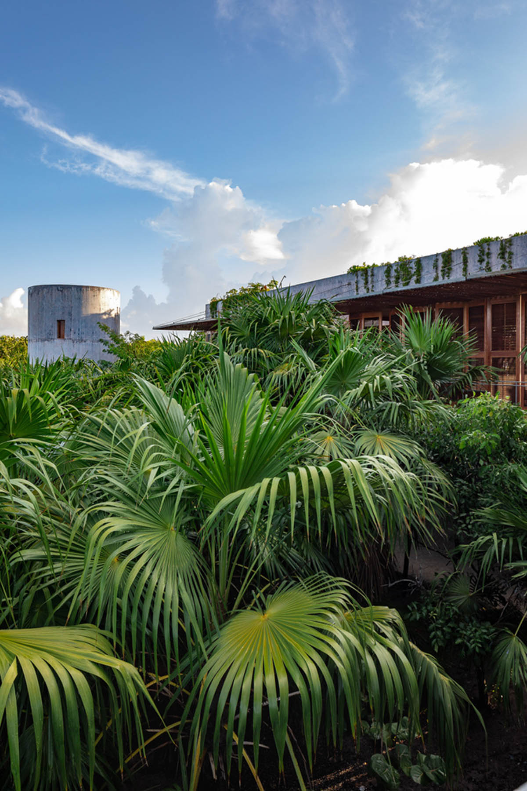
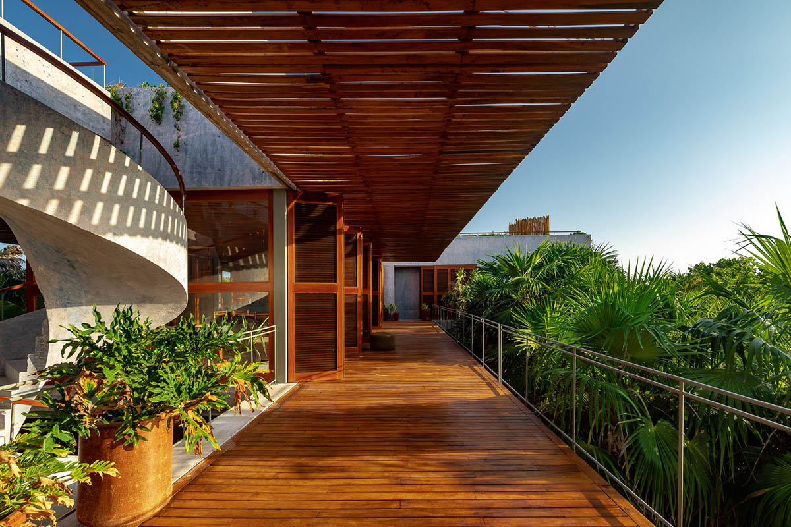
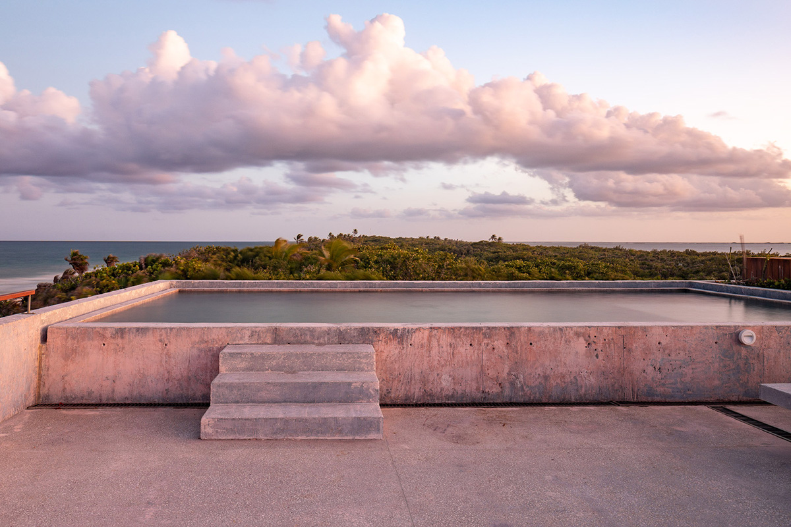
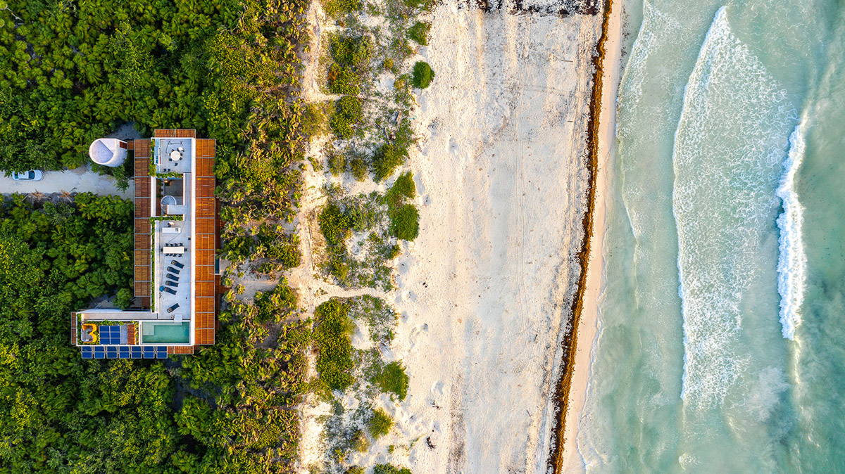
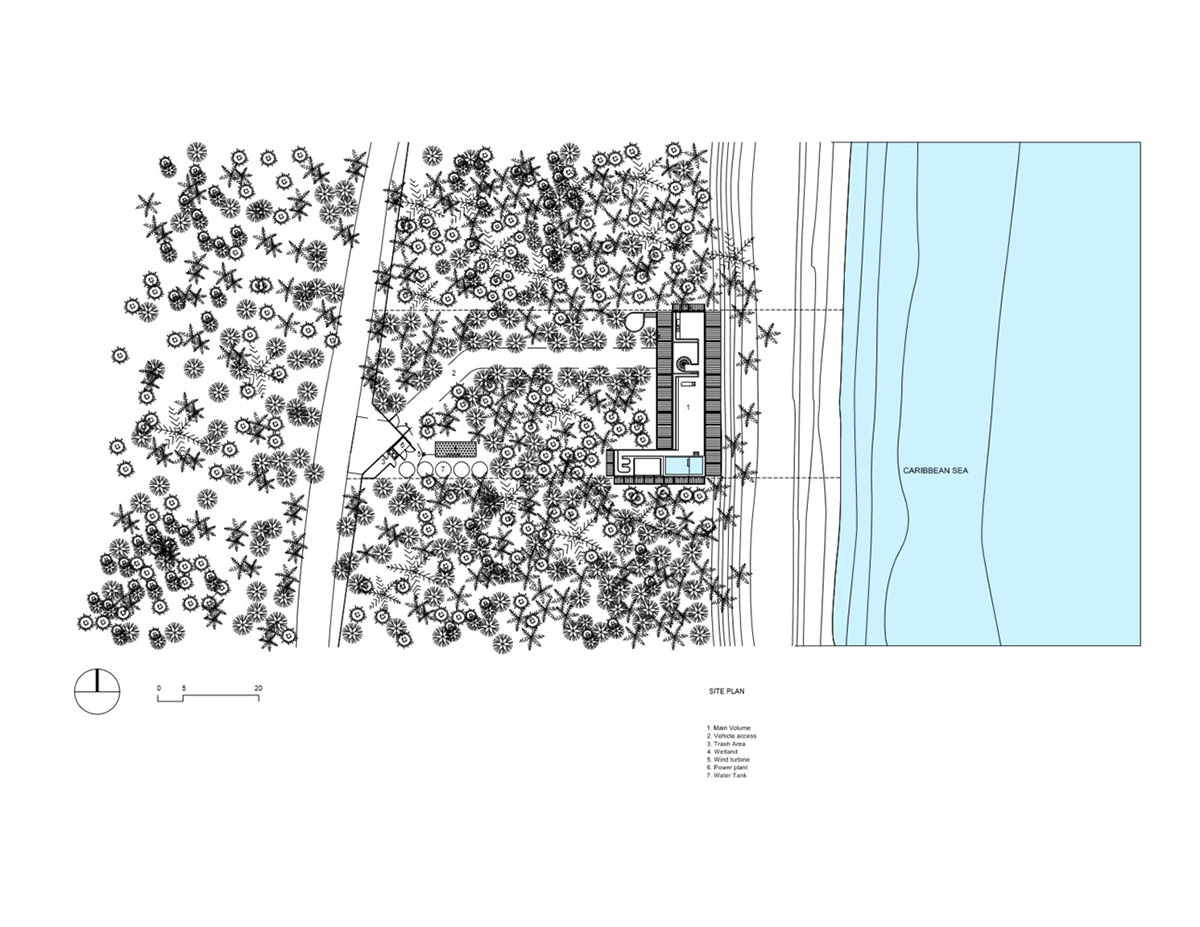
Site plan

Ground floor plan
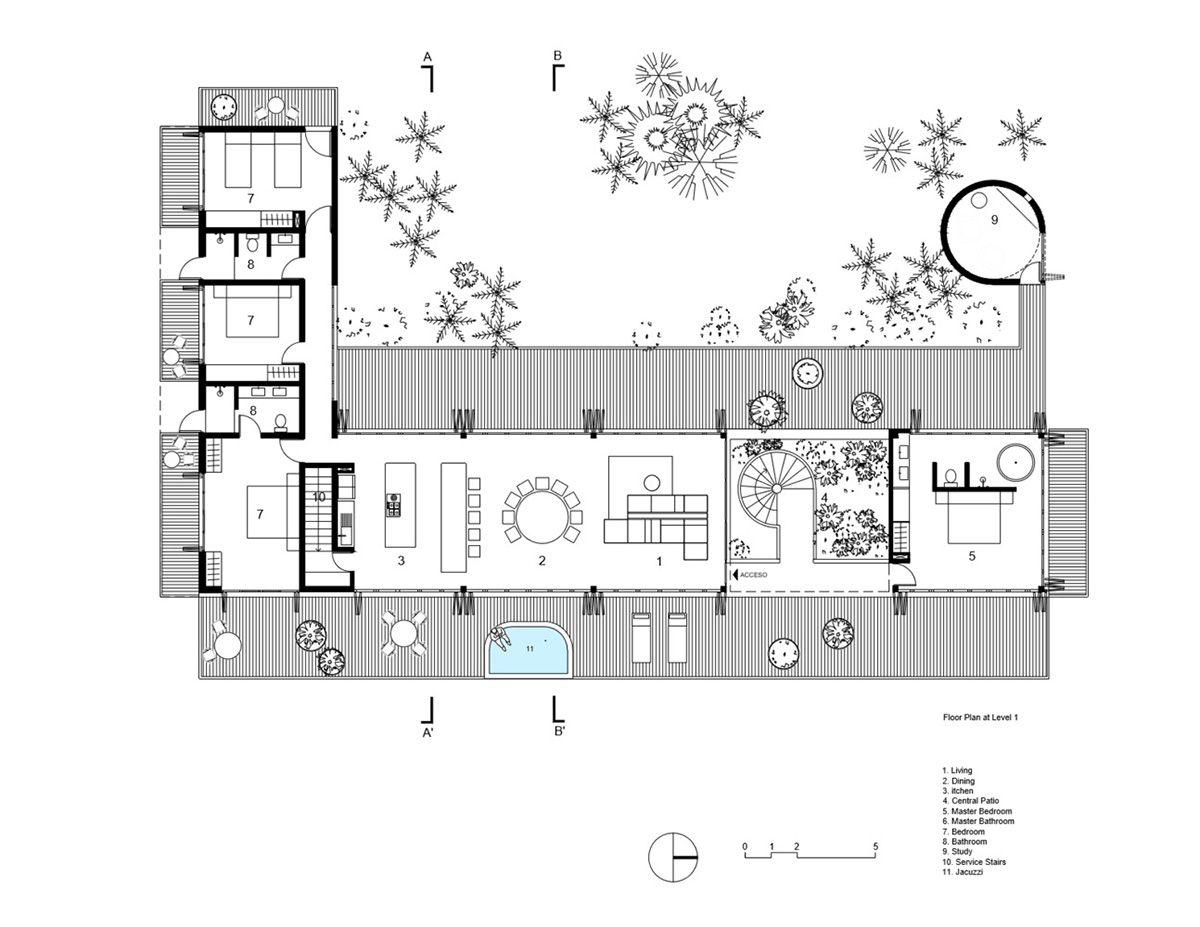
Level 1 floor plan
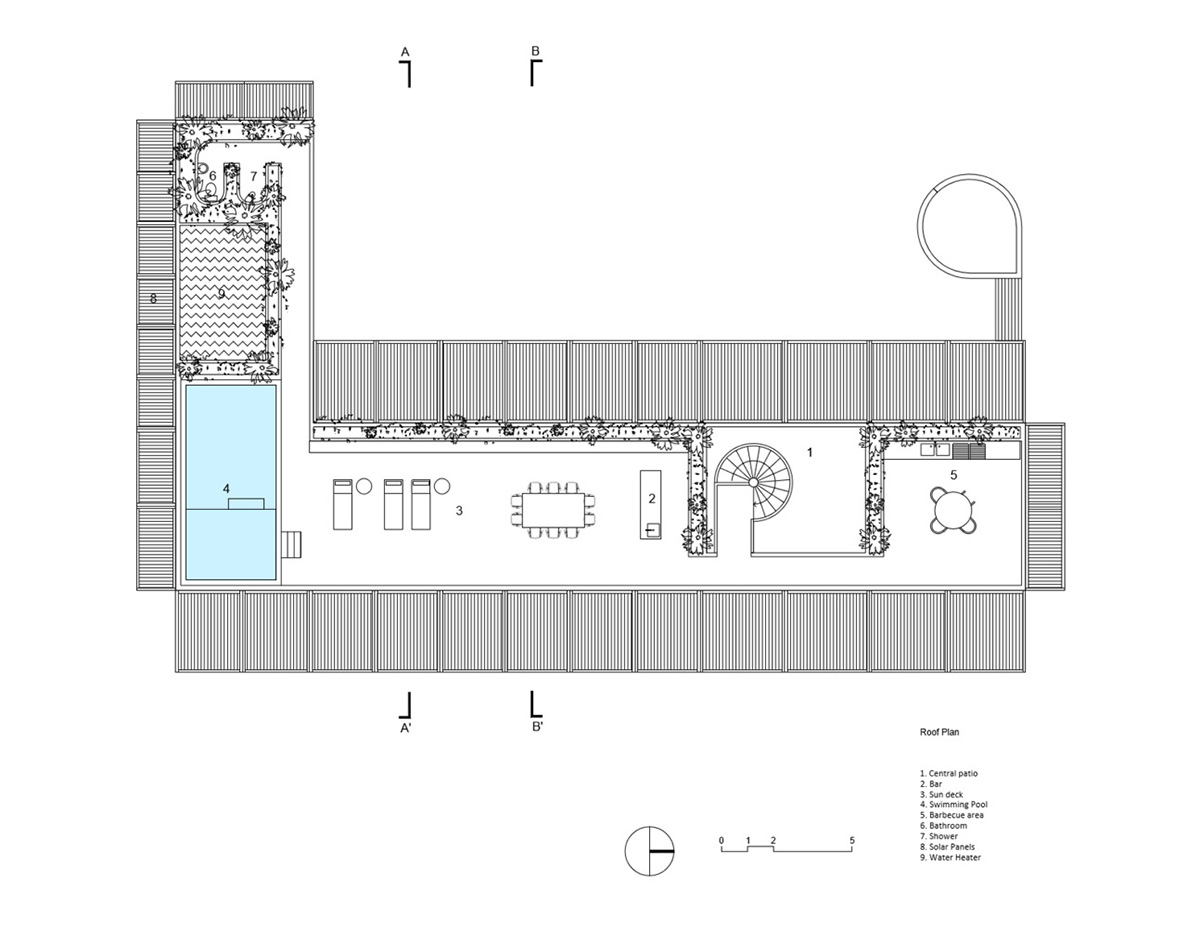
Roof plan
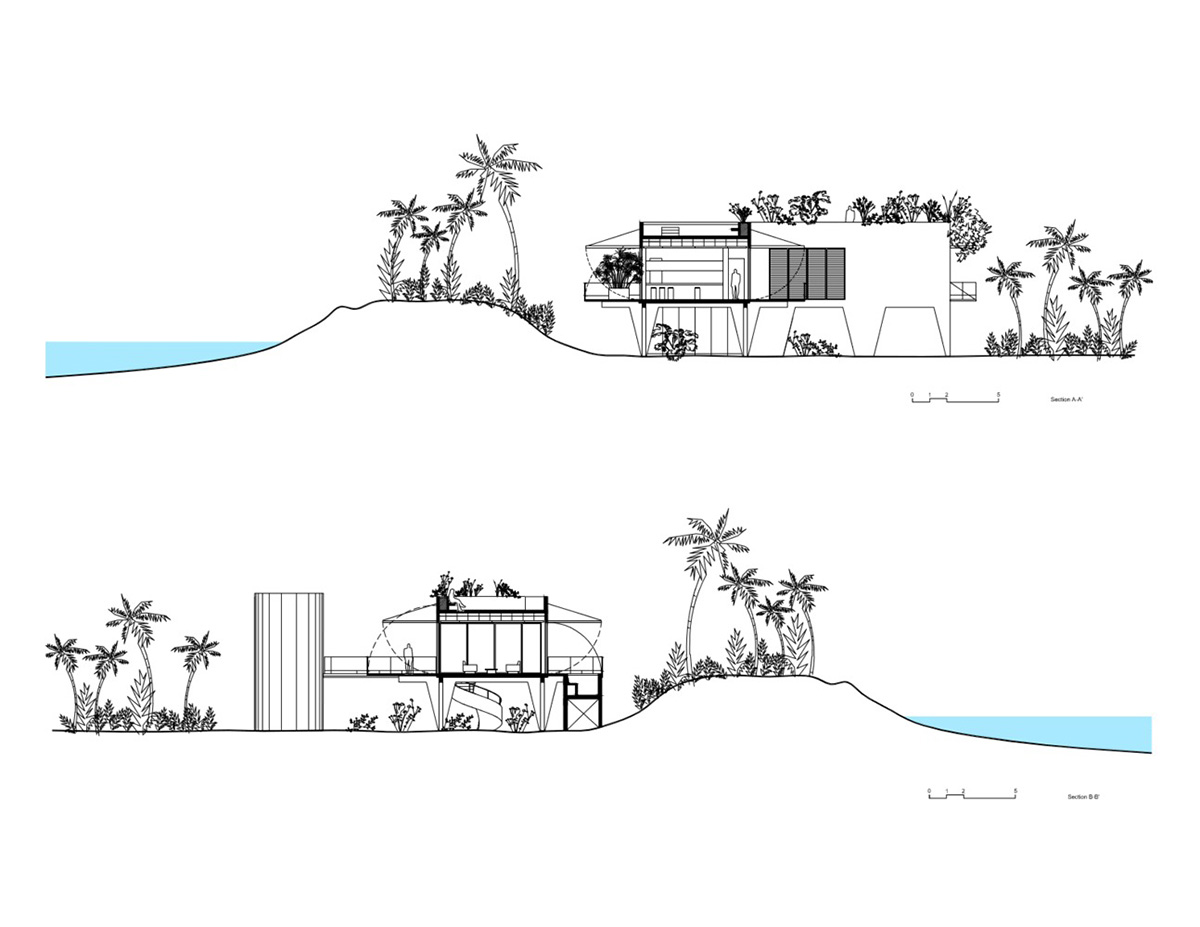
Sections
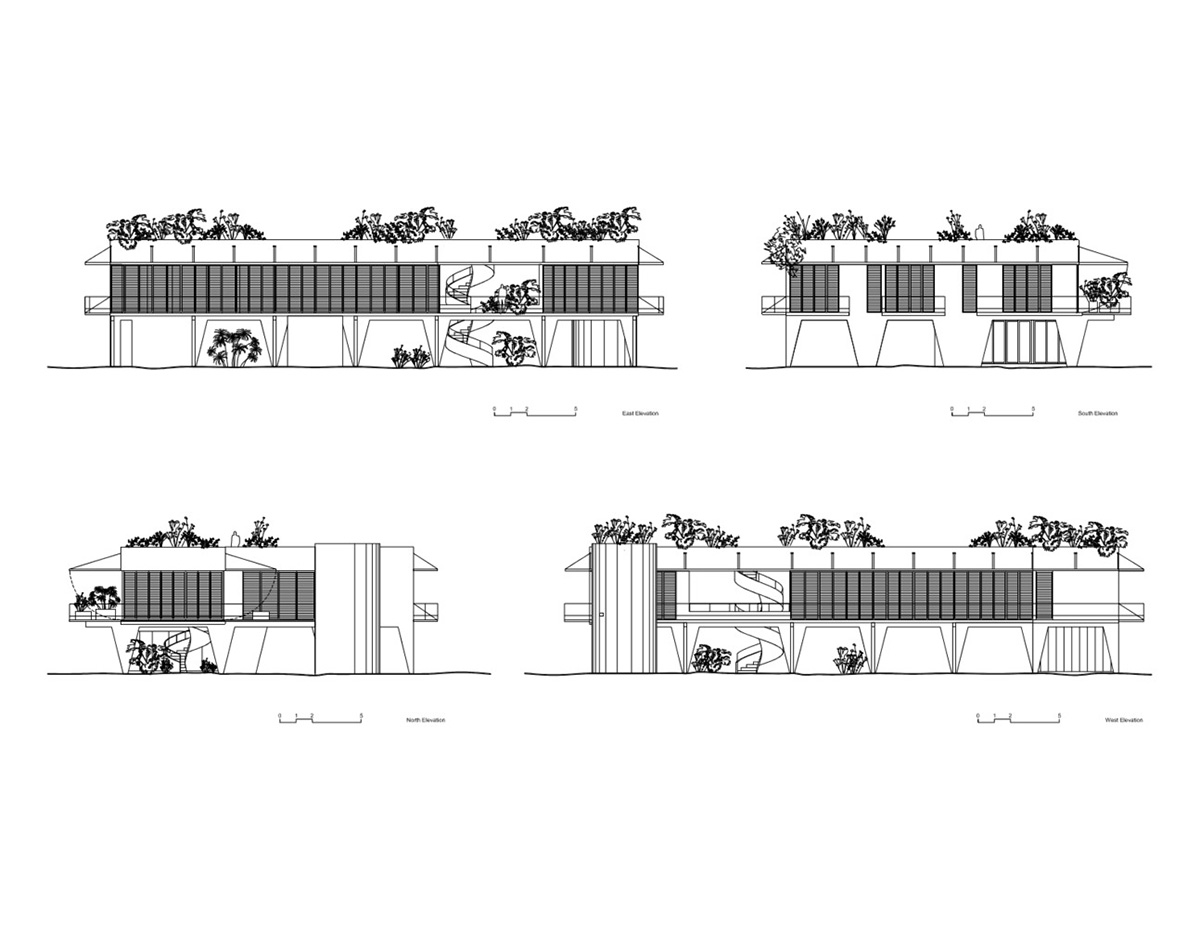
Elevations
Project facts
Architecture: PRODUCTORA (Carlos Bedoya, Victor Jaime, Wonne Ickx, Abel Perles)
Collaborators: Alejandro Ordoñez, Josue Palma, Daniela Dusa, Antonio Espinoza, Gerardo Aguilar
Structural engineering: Kaltia
Mechnical engineering and sustainability: EOS
Interior design: Pia Hagerman
Landscape: Planta
Type: Residential
Location: Quintana Roo, Mexico
Surface: 280 m2
Client: Ezequiel Ayarza
Date: 2019
Winner of Wallpaper Award 2020: Best Retreat
Peninsula III Award (2020): Residential Architecture Category - First Prize
All images © Onnis Luque
All drawings © PRODUCTORA
> via PRODUCTORA
