Piacesi Arquitetos Associados Suspends Refuge Cabin With Light And Curved Structures Within A Forest
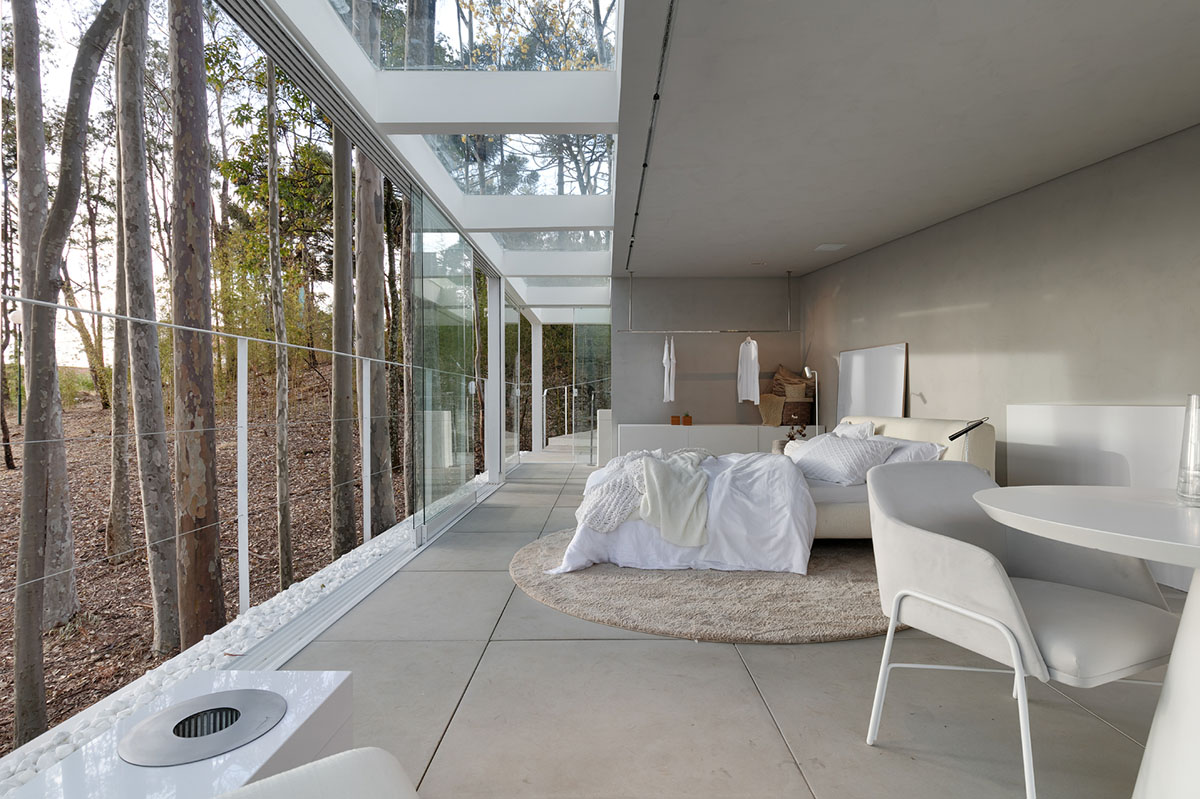
Brazilian architecture practice Piacesi Arquitetos Associados has designed a refuge cabin suspended six meters from the ground within a forest in Mangabeiras, Brazil.
Named Refuge, the cabin was designed to address to minimalism and simplicity, while allowing users to experience the nature in a deepest sense. The concept of the cabin was developed for the 25th CasaCor Minas, an annual architecture fair.
The architect was inspired by the simplistic architecture of Japan and other places all around the world, combined with the rising culture of digital detox, to think about the refuge.

"It is believed that contact with nature and lightness through architecture can change lives. For that very reason, both the internal and external environment breathes of minimalism and the breeze from de eucalyptus forest that surrounds the house," said Piacesi Arquitetos Associados.
The plan is very simple to follow and live, all the front facade elements are made of floor-to-ceiling glazing that enhances the view towards the forest. The cabin is accessed via a suspended walkway to minimize the footprint on the land.

In pursuit of references of the space, Piacesi Arquitetos Associados designed different propositions to comply with who seeks connection with the soul, the nature and practicality.
Covering a total of 134-square-metre area, with 57-square-metre of internal area, the refuge is projected over metallic structures and surrounded by eucalyptus forest, suspended six meters (twenty feet) from the ground and with access through a ramp that takes the visitor to the location through a path between the trees.

"It was possible to adapt the architecture to contemporary times, leaving a striking authorial trace," added the firm.
The architects used mirrored material on the exterior of the cabin, as a glazing element that mimics the construction, giving the feeling of multiplication of the forest; glass, that connects the interior with nature of the surroundings; and a microclimatic tensioned net, which in addition to being sustainable, enables a curved closing without losing transparency.
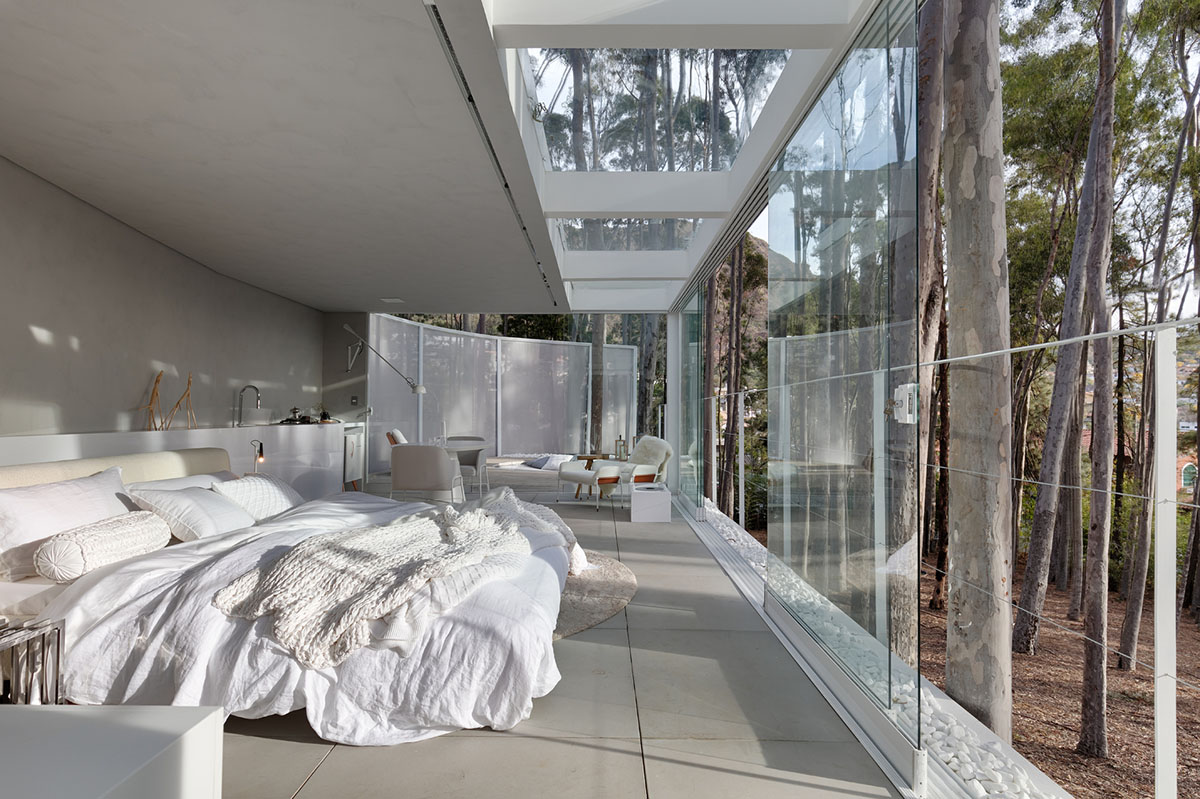
They used light and white-colored materials, such as glass, steel, concrete, leather and pebbles, creating a harmonious atmosphere between the house and nature.
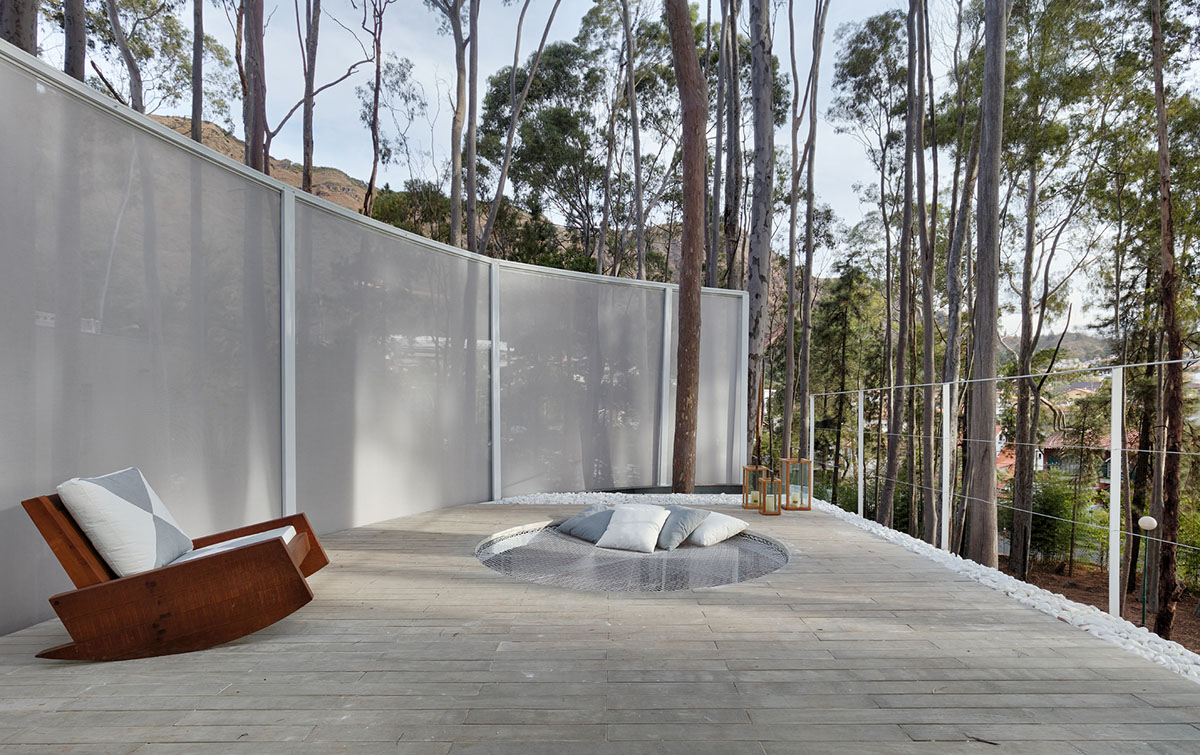
"It was designed in an environment that could be built at any time by anyone," added the firm. "The reduced and well-planned space allows for the low cost of executing the space, in addition to the choice of metallic structure that streamlines the process and makes it more sustainable, with a smaller volume of rubble."
"Accessible, with large openings and wide circulation, it allows anyone to use the space with minor changes. Design and architecture are allies in this project, which has an architecture designed with every detail and functionality in mind."
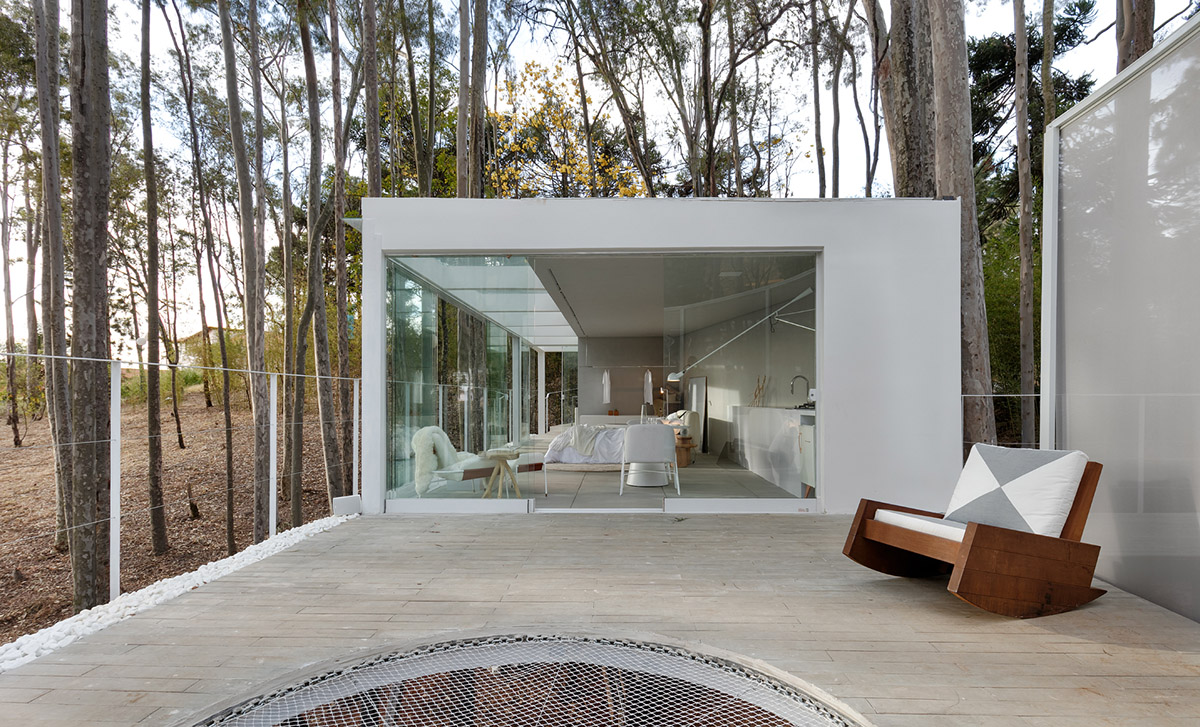
"The intention was to bring the concept and lifestyle that embrace nature, giving light to a universe less digital and more peaceful. A real Refuge," said Júnior Piacesi.

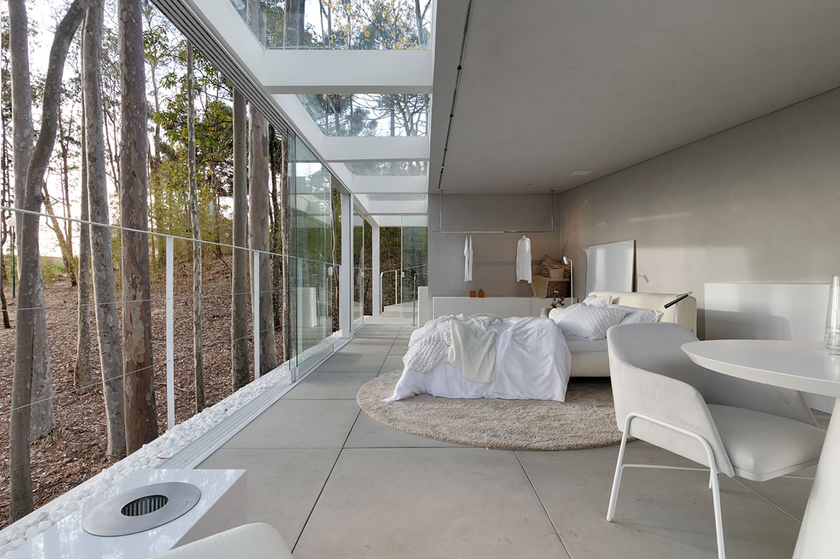
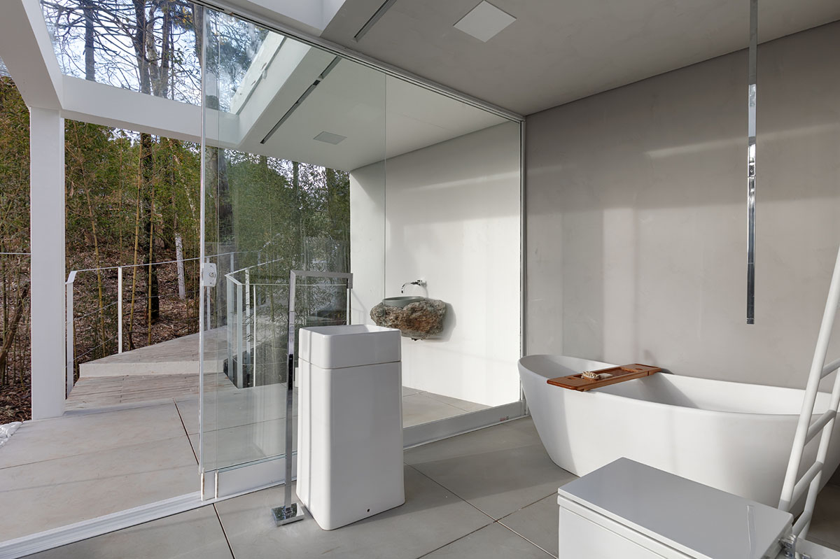
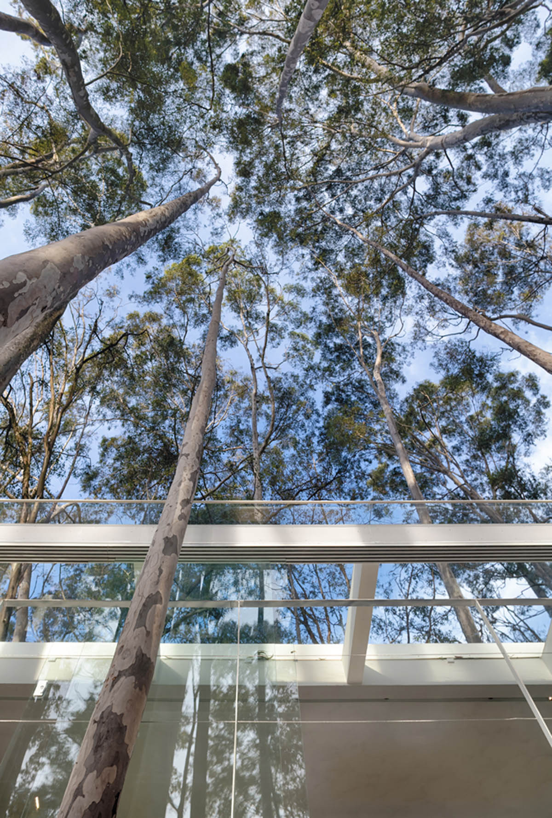
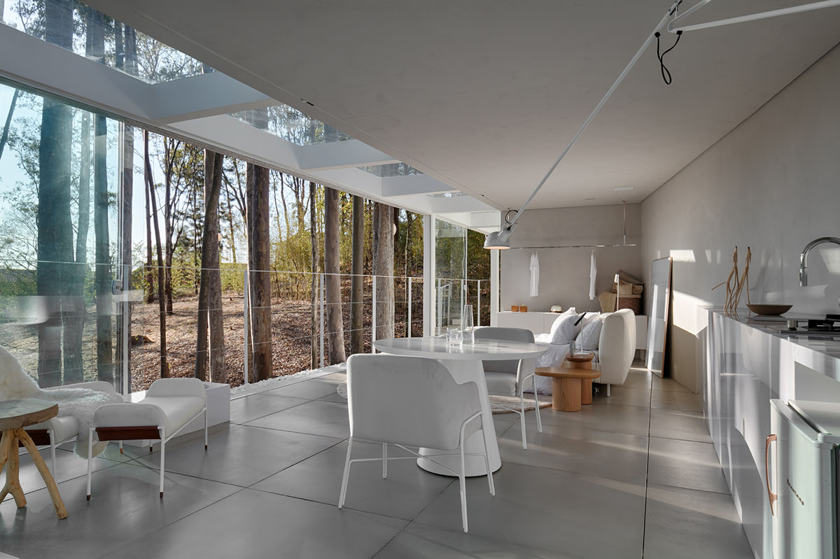
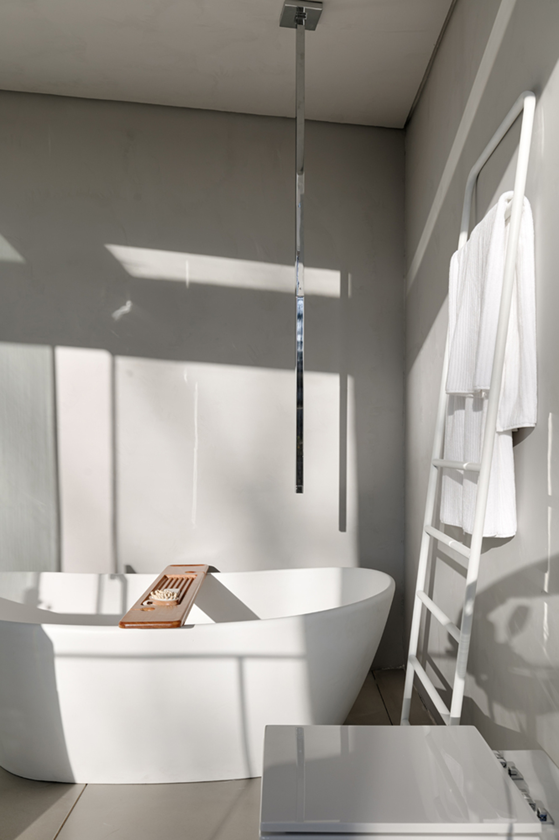
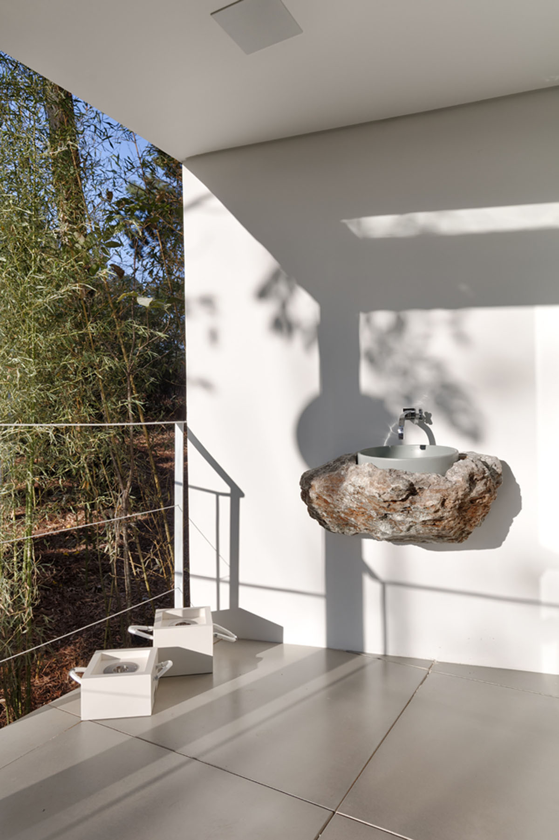
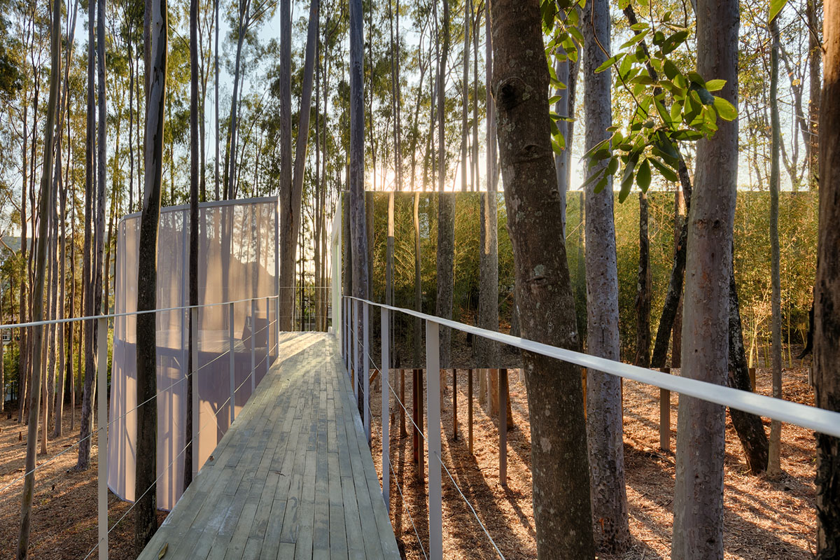
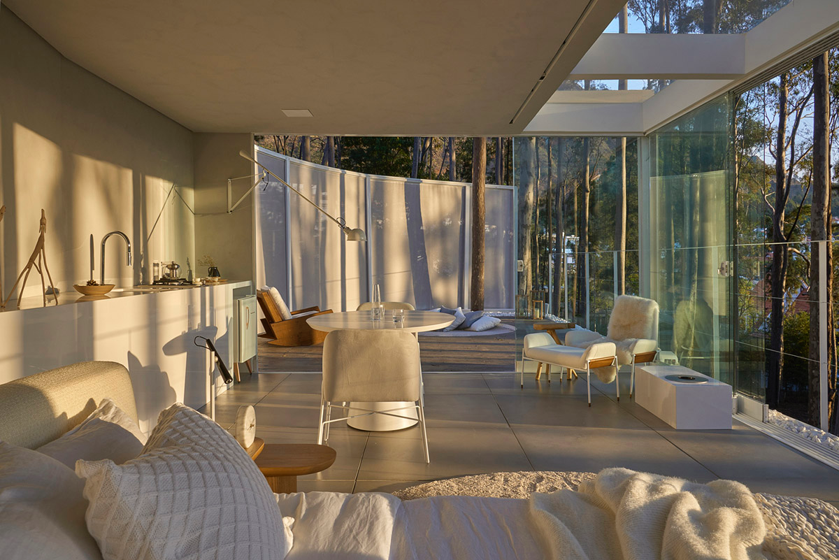
Image © Jomar Bragança
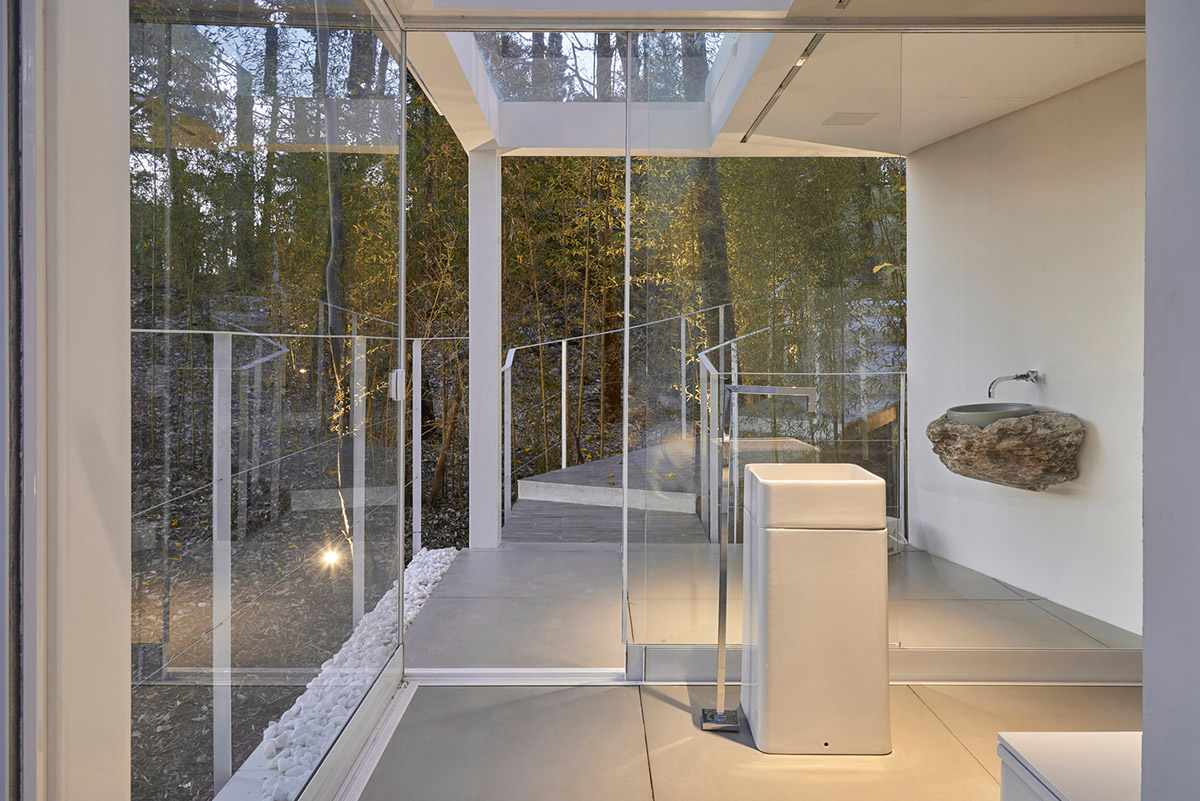
Image © Jomar Bragança
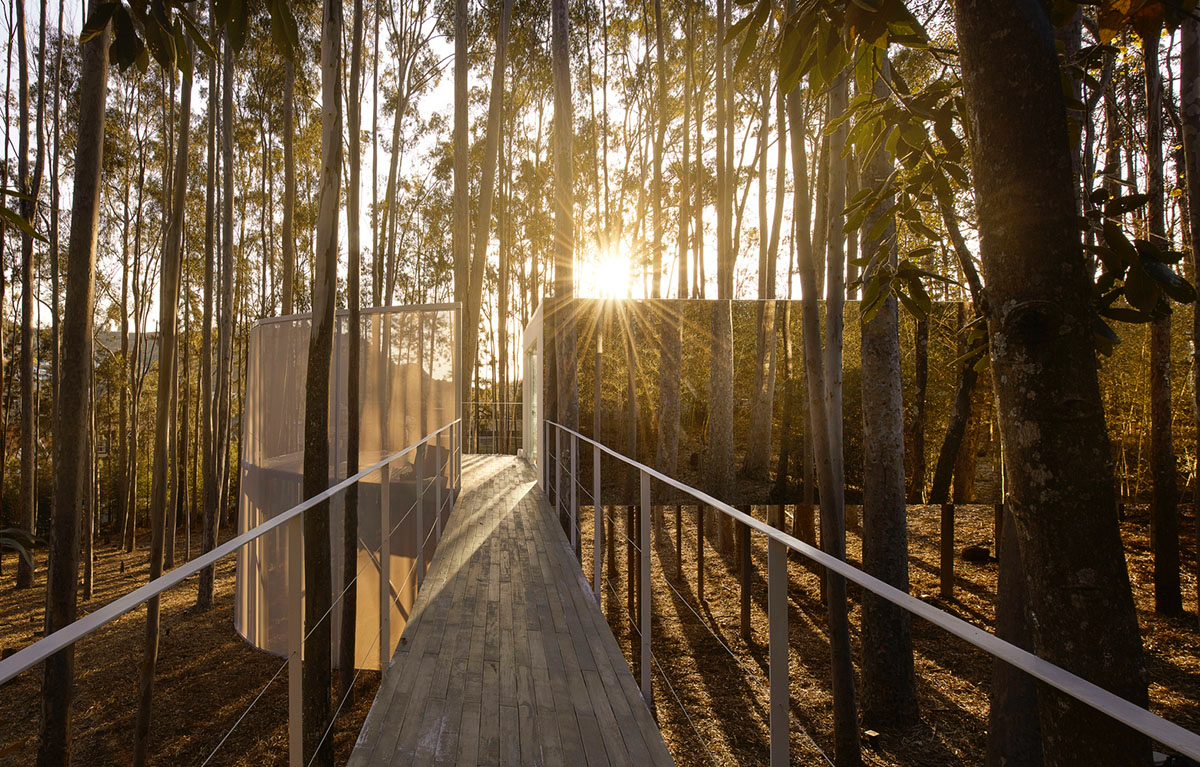
Image © Jomar Bragança

Image © Jomar Bragança
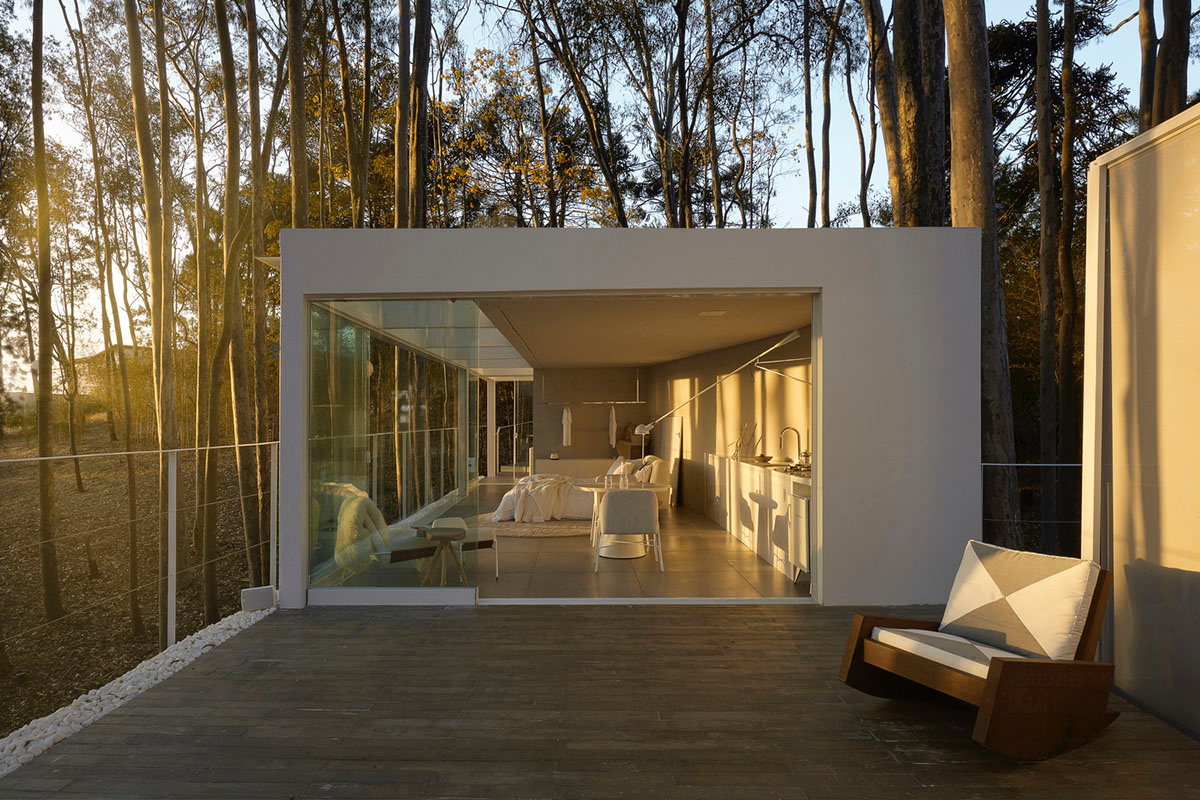
Image © Jomar Bragança
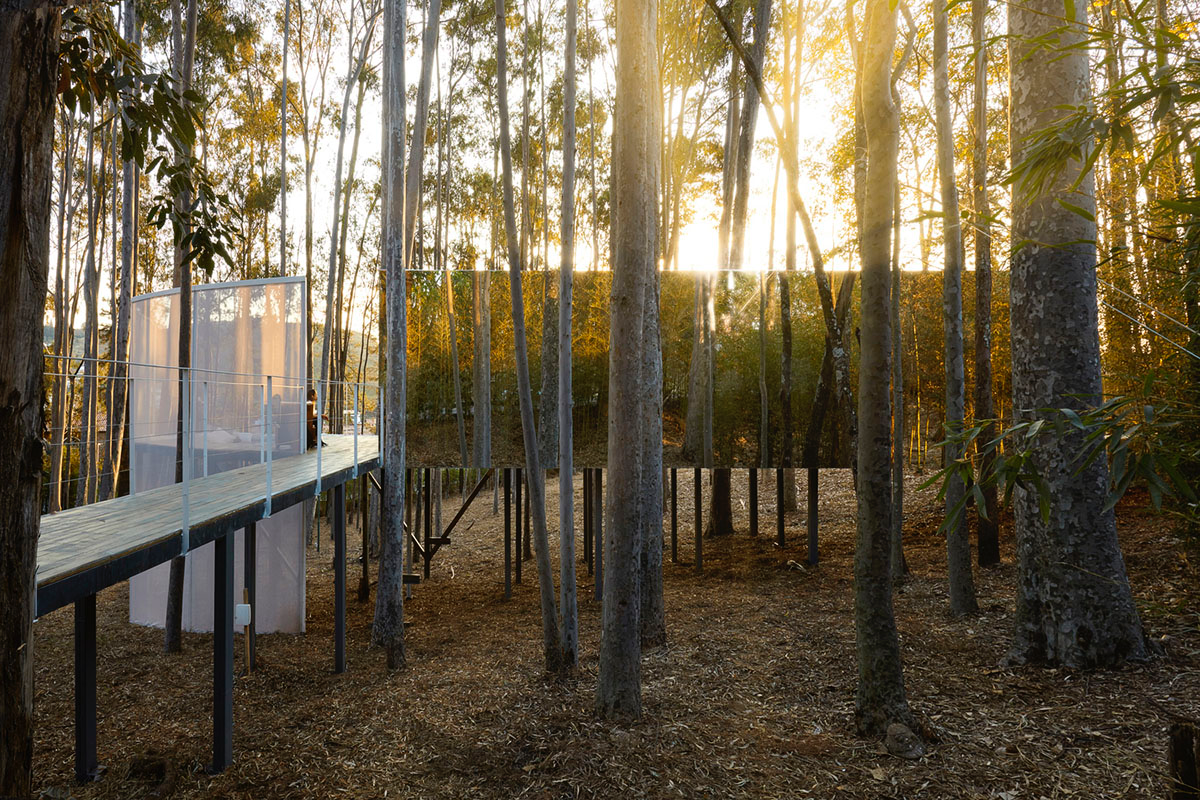
Image © Jomar Bragança
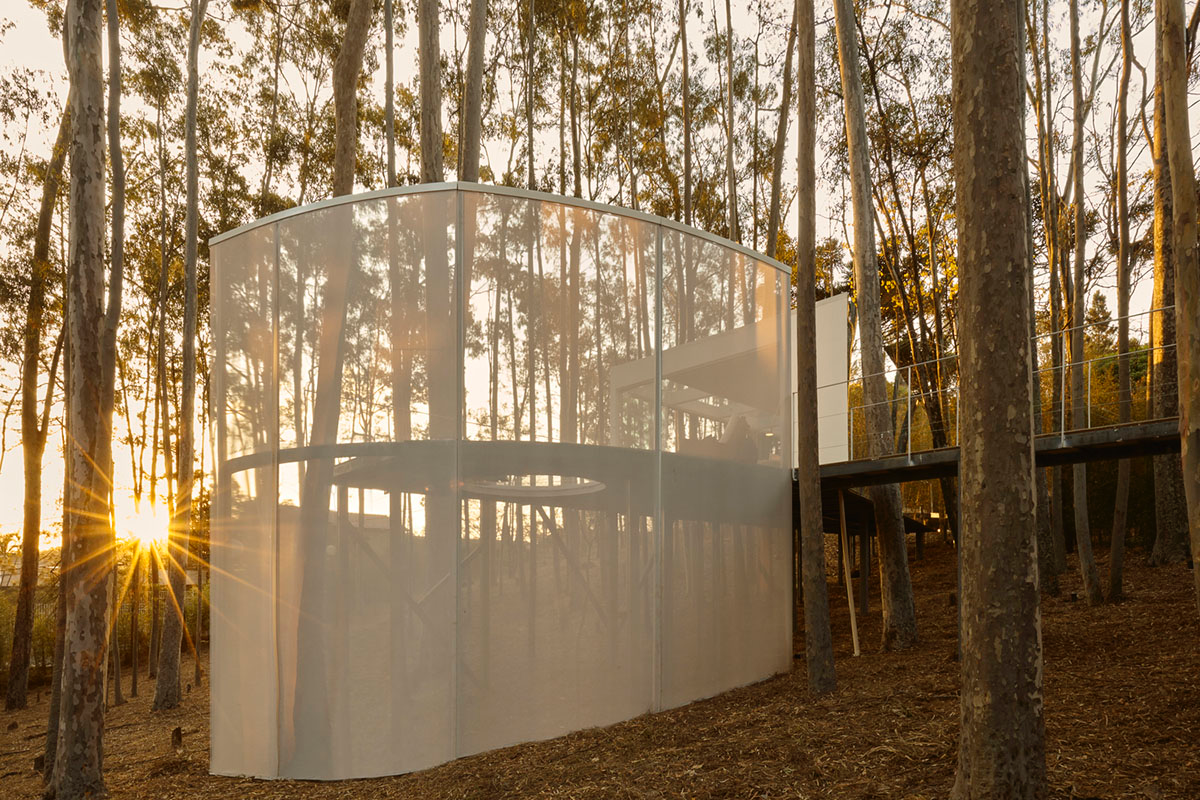
Image © Jomar Bragança
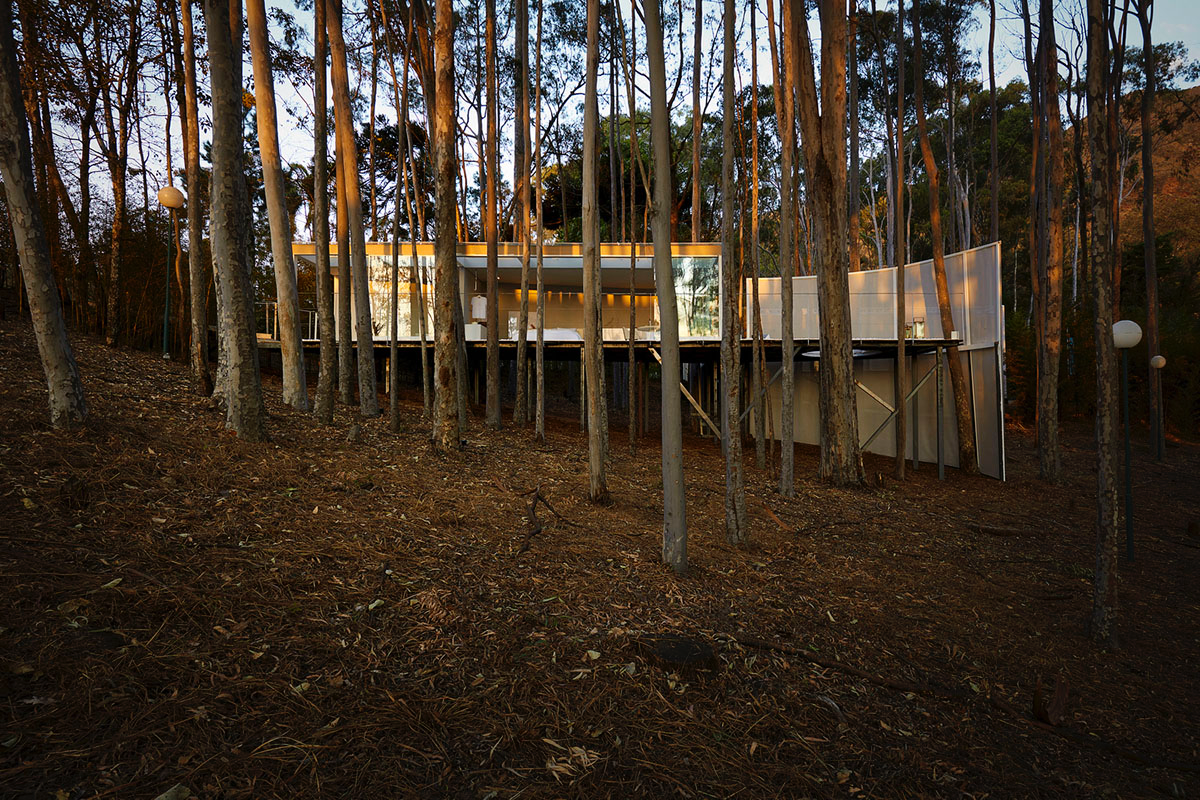
Image © Jomar Bragança
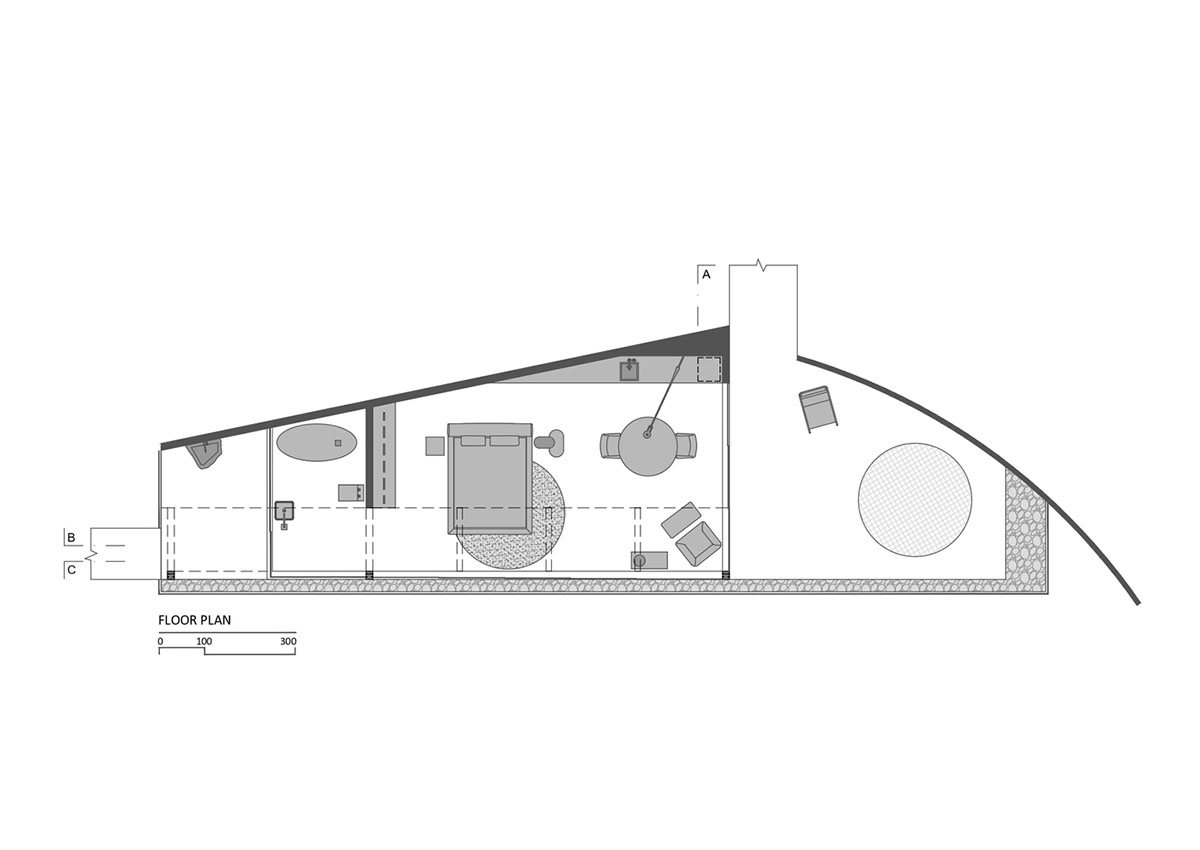
Plan
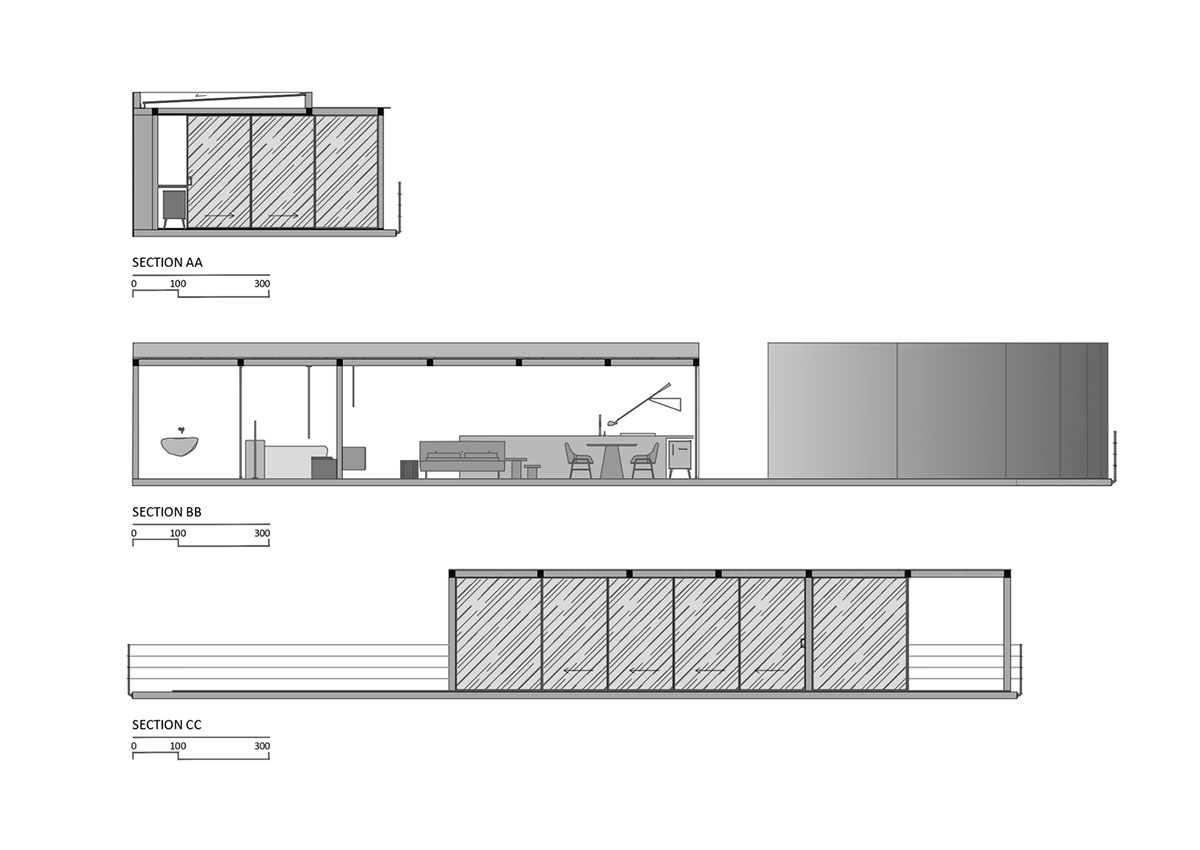
Sections
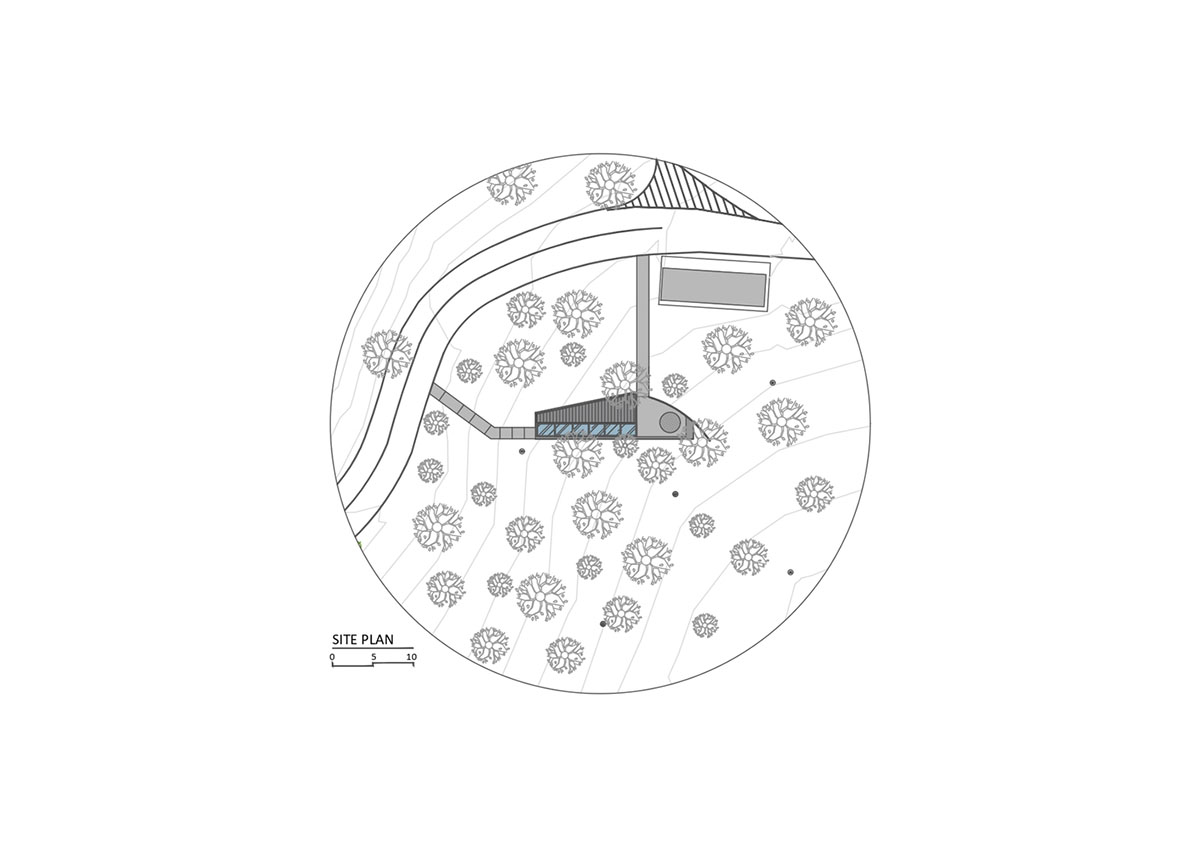
Site plan
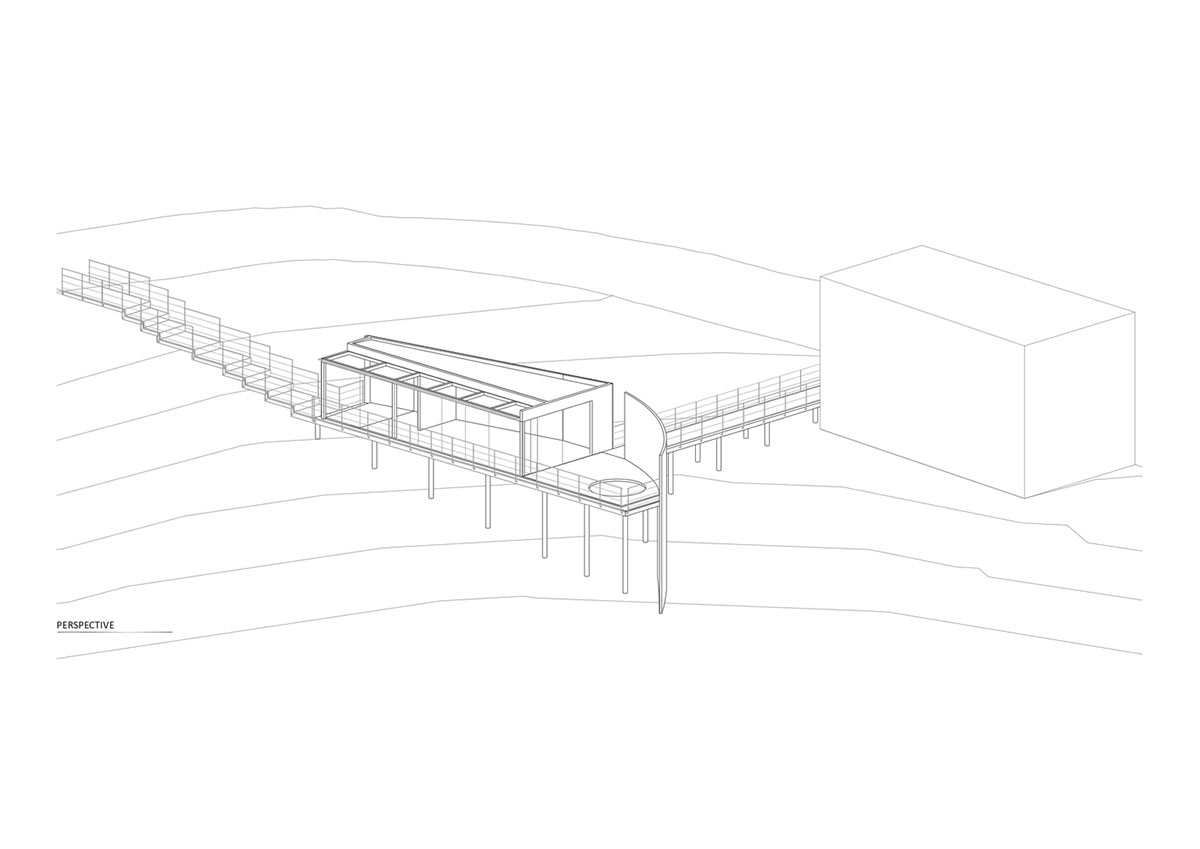
Axonometric drawing
Project facts
Project name: Refuge
Architects: Piacesi Arquitetos Associados
Location: Mangabeiras, Brazil.
Size: 134m2
All images © Gustavo Xavier unless otherwise stated.
All drawings © Piacesi Arquitetos Associados
