David Tajchman designs private residence inspired by the curves of the client’s car
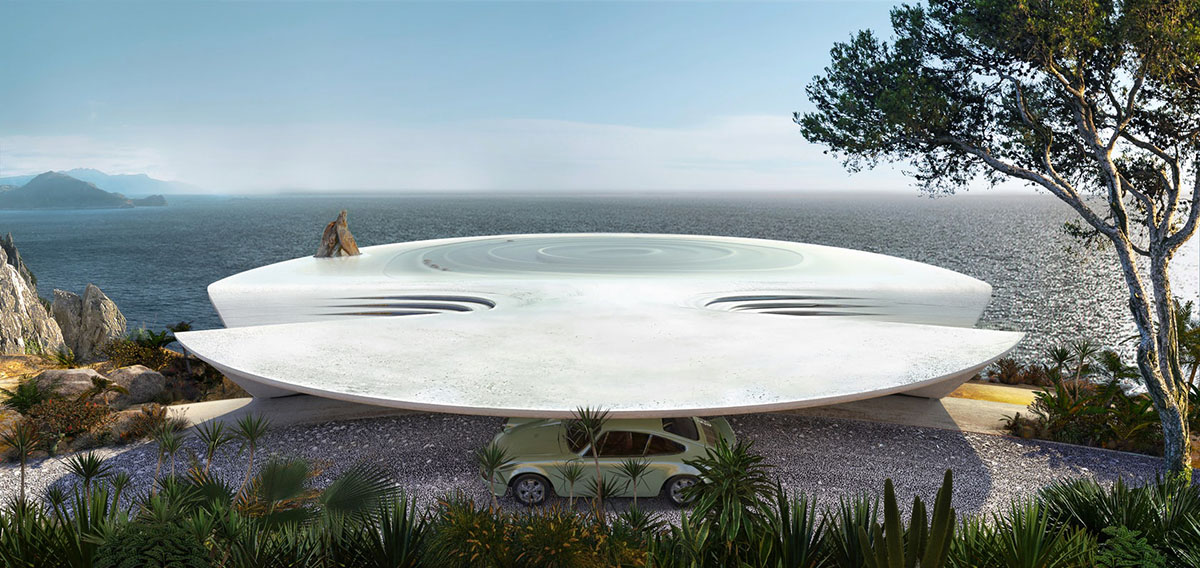
Paris-based award-winning architect David Tajchman has designed a "topographical" private residence on the rocks that is inspired by aerodynamism and curves of the client's car.
Situated on a rocky landscape, the house is designed to adapt its location as completely as possible to tell the story of that location chosen by the client.
Named On The Rocks, the residence is located 30 minutes away from a local airport, the journey that precedes the arrival to the house is part of Tajchman's design.
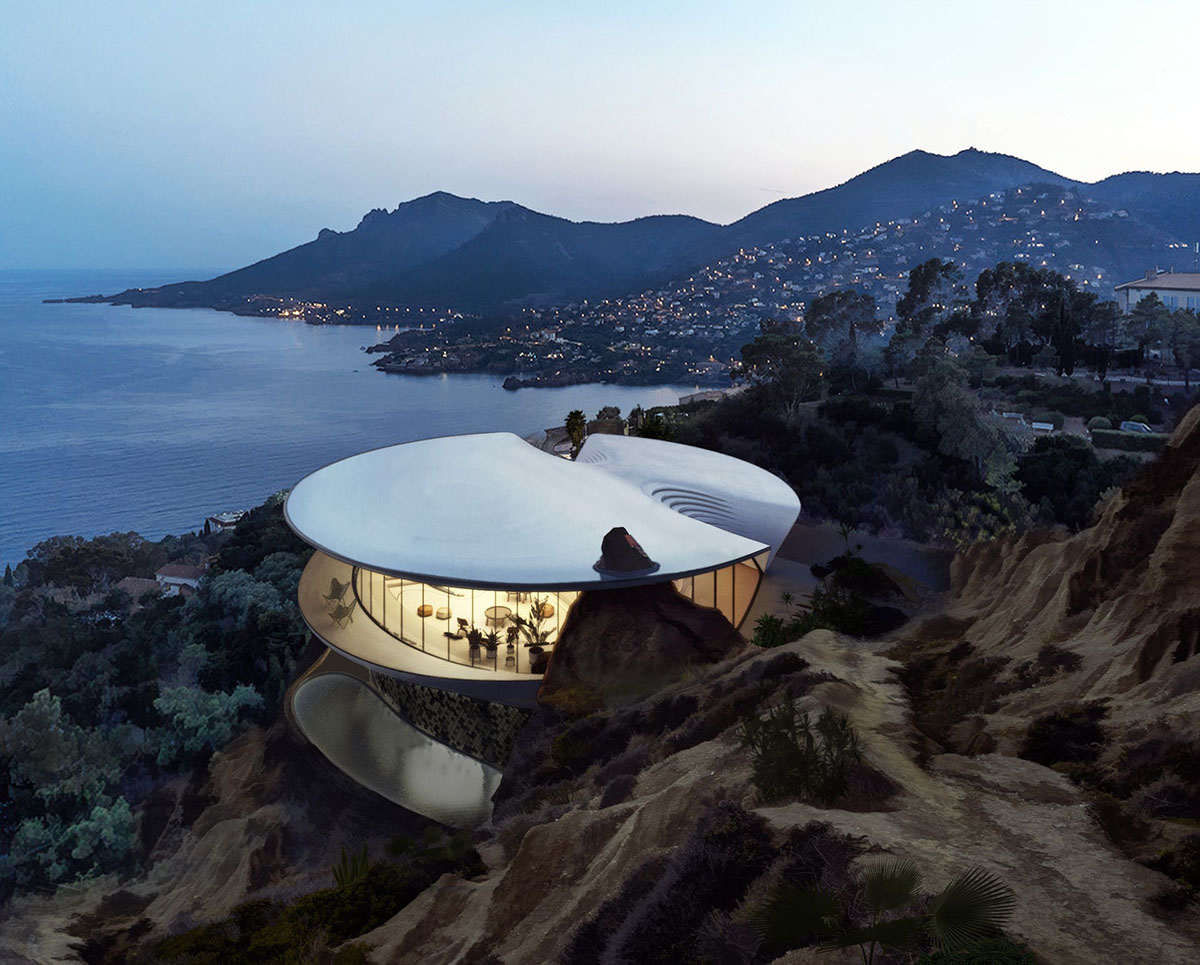
The architect proposes a journey by car from the plane to the house, discovering slowly the various landscapes, the sea, the rocks and finally the house and its beautiful site. Its rounded form takes cues from aerodynamism and curves of the client's car served as references when form finding the house.
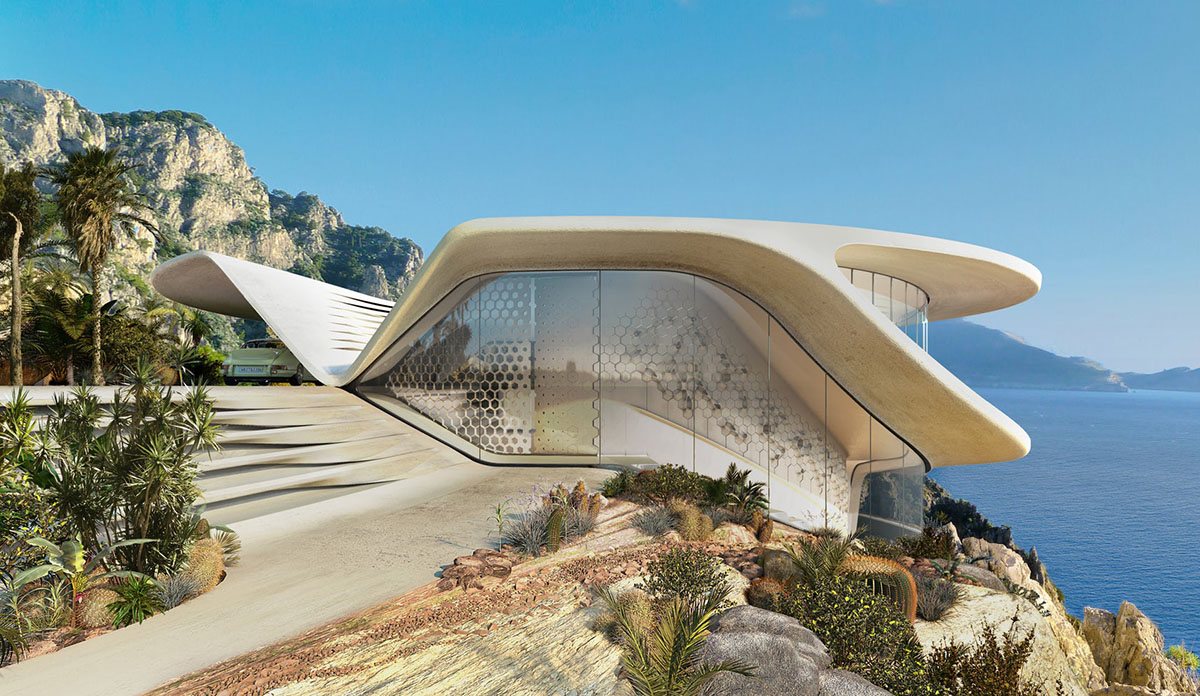
The roof extends to the north, creating a shaded car-port and integrating the car into the design, while leaving it outside. The kitchen
window is shaped following the car silhouette, framing it from the inner living spaces.

"This design started with the roof to give its identity to the house, extending it from a bridging staircase and opening wide views to the horizon and the sea. The house sits on a cliff with panoramic views on the bay and unrolls its activities on the inclined ground," said David Tajchman.
"From the main road, the house remains invisible and melts with the landscape. We only see an infinite body of water on its rooftop, mirroring its environment. Was it a mirage? A fictive house? This house is real."
"As a furtive airplane, the house escapes radars. Unlike neighboring villas, this house looks for disappearing in its existing nature," added the architect.

This project, covering a 400-square-metre area, shows a 'topology' and a mathematical 'endless' figure, following the architect's mixed-use high-rise Gran Mediterraneo, from which the clients asked the studio to develop the topological formation at the scale of a private house, introducing new ideas related to the site and to the clients' specific requests.

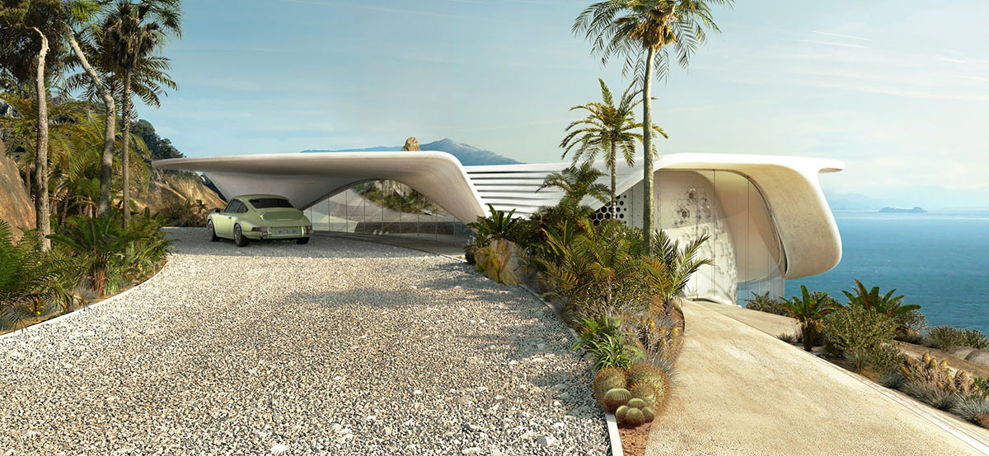
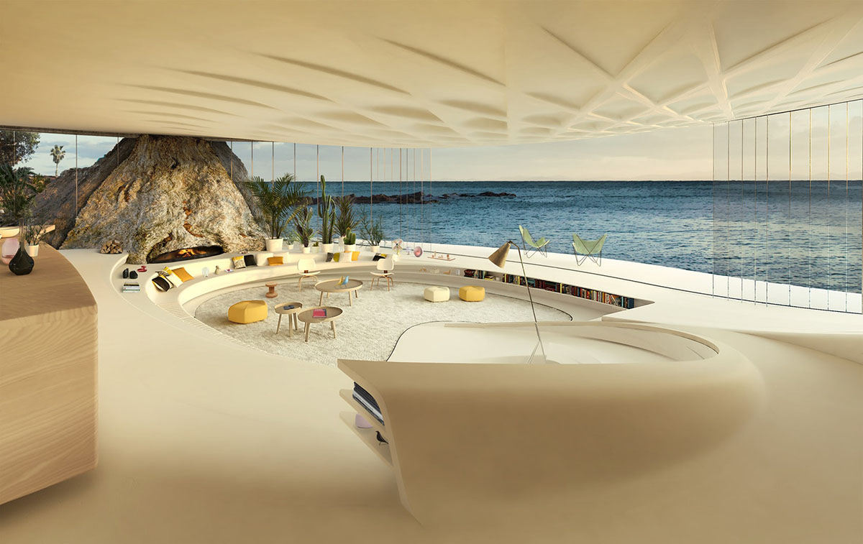
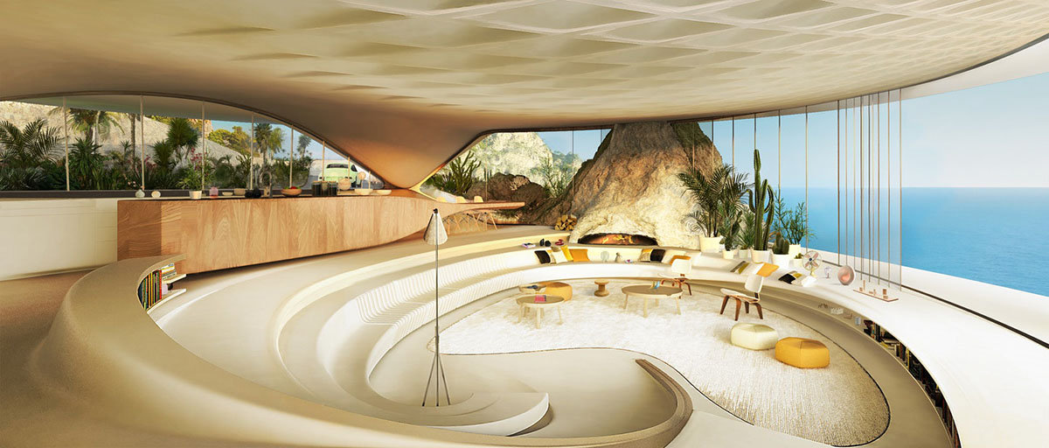
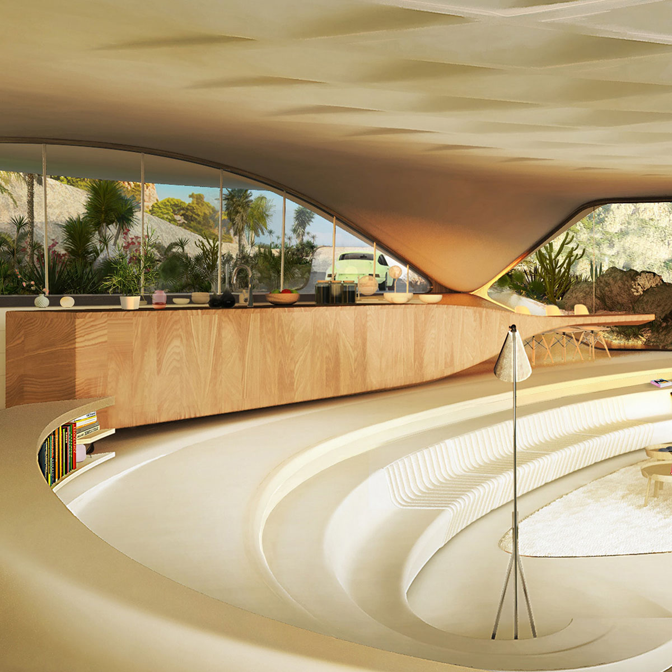

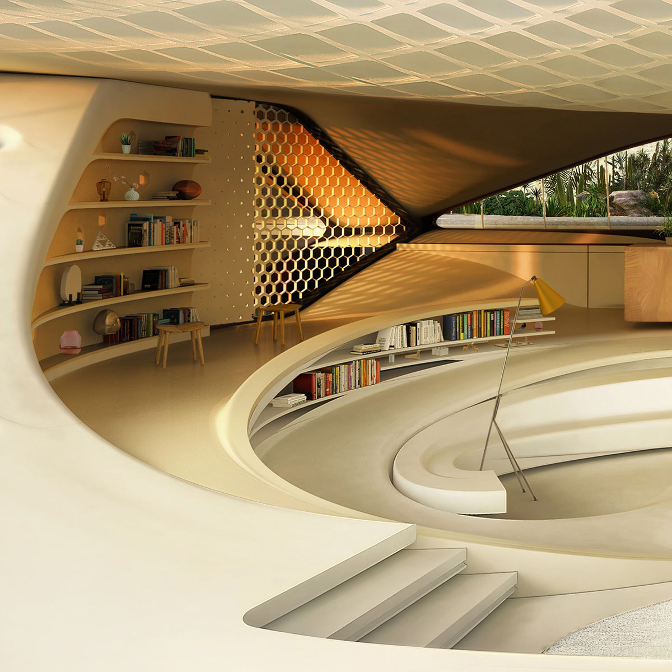
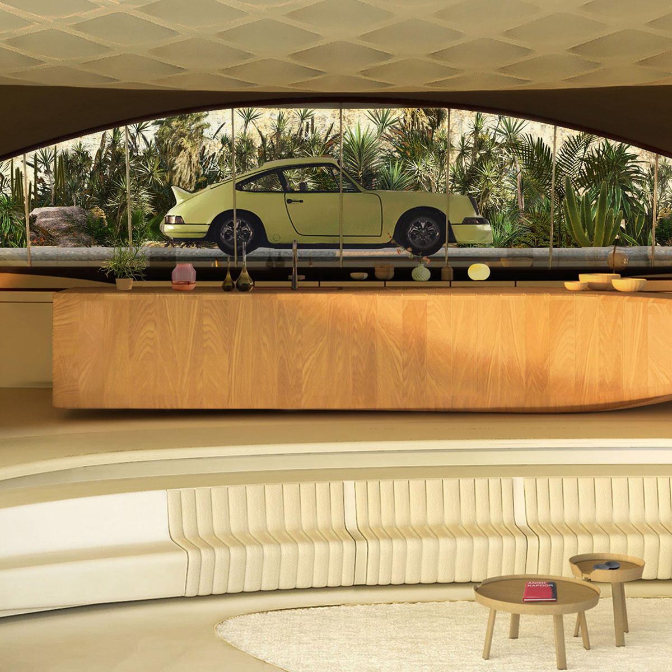
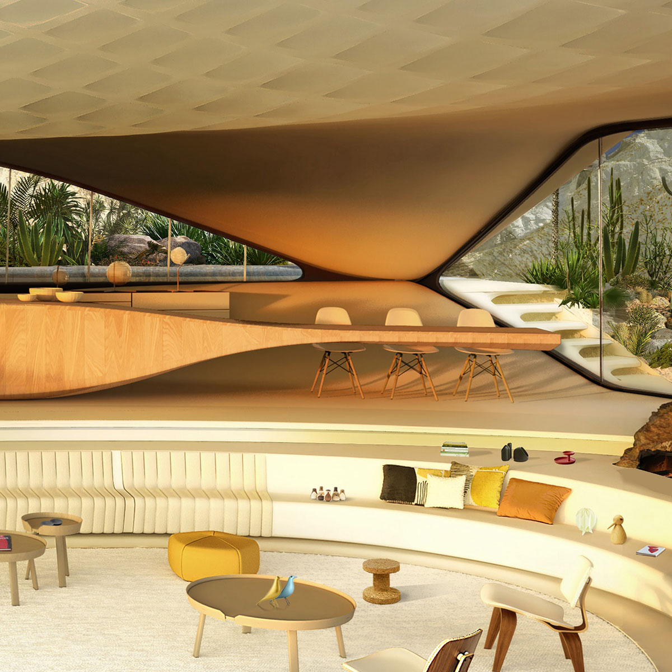
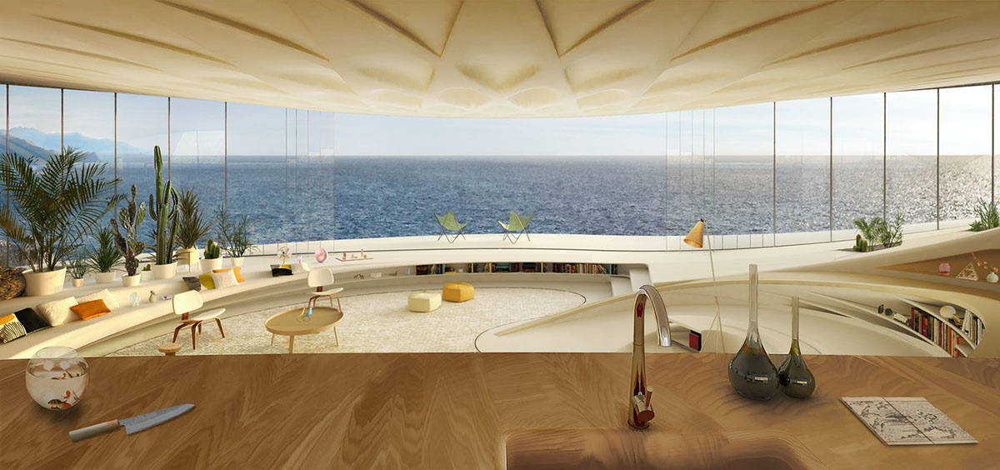

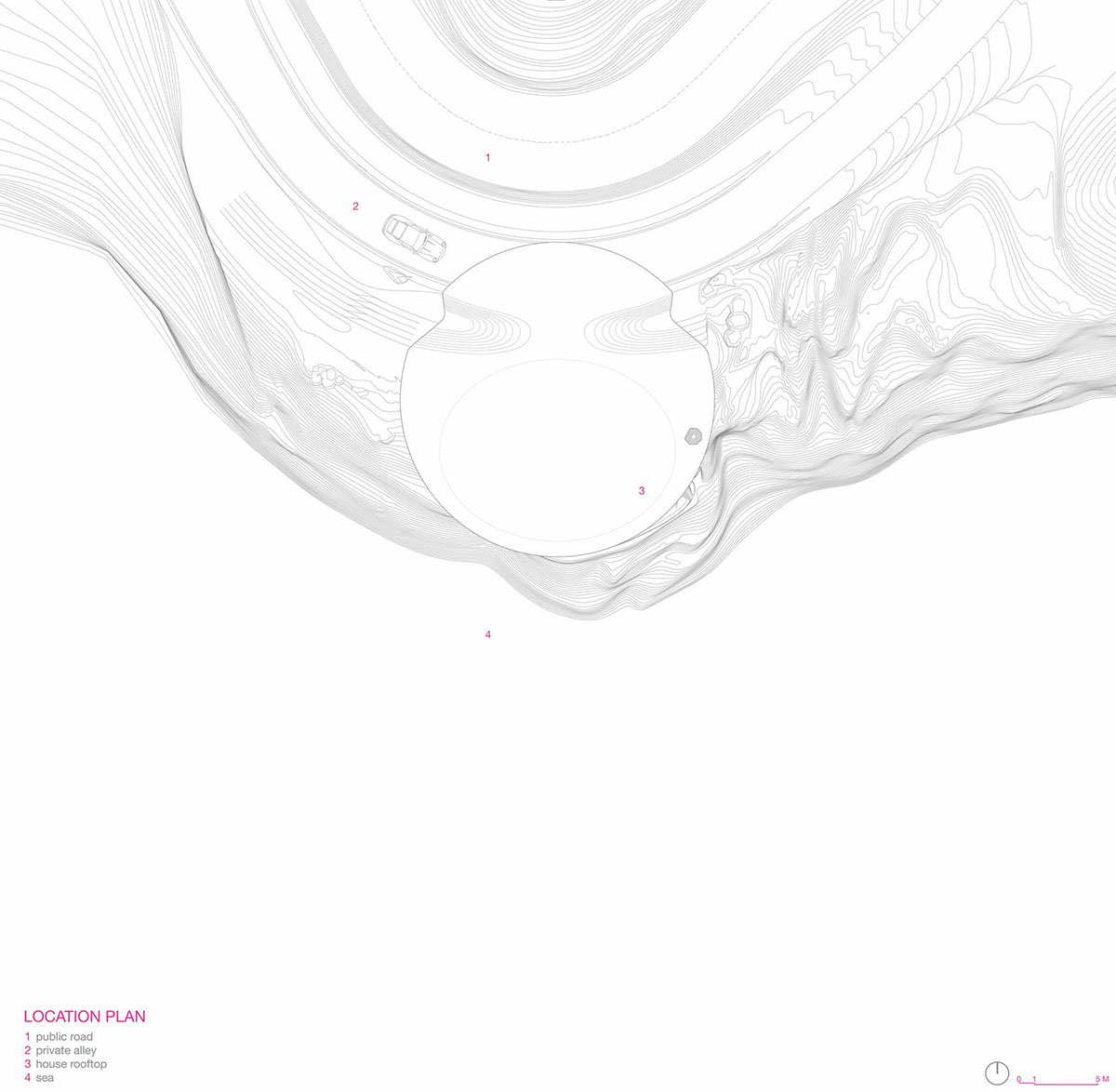



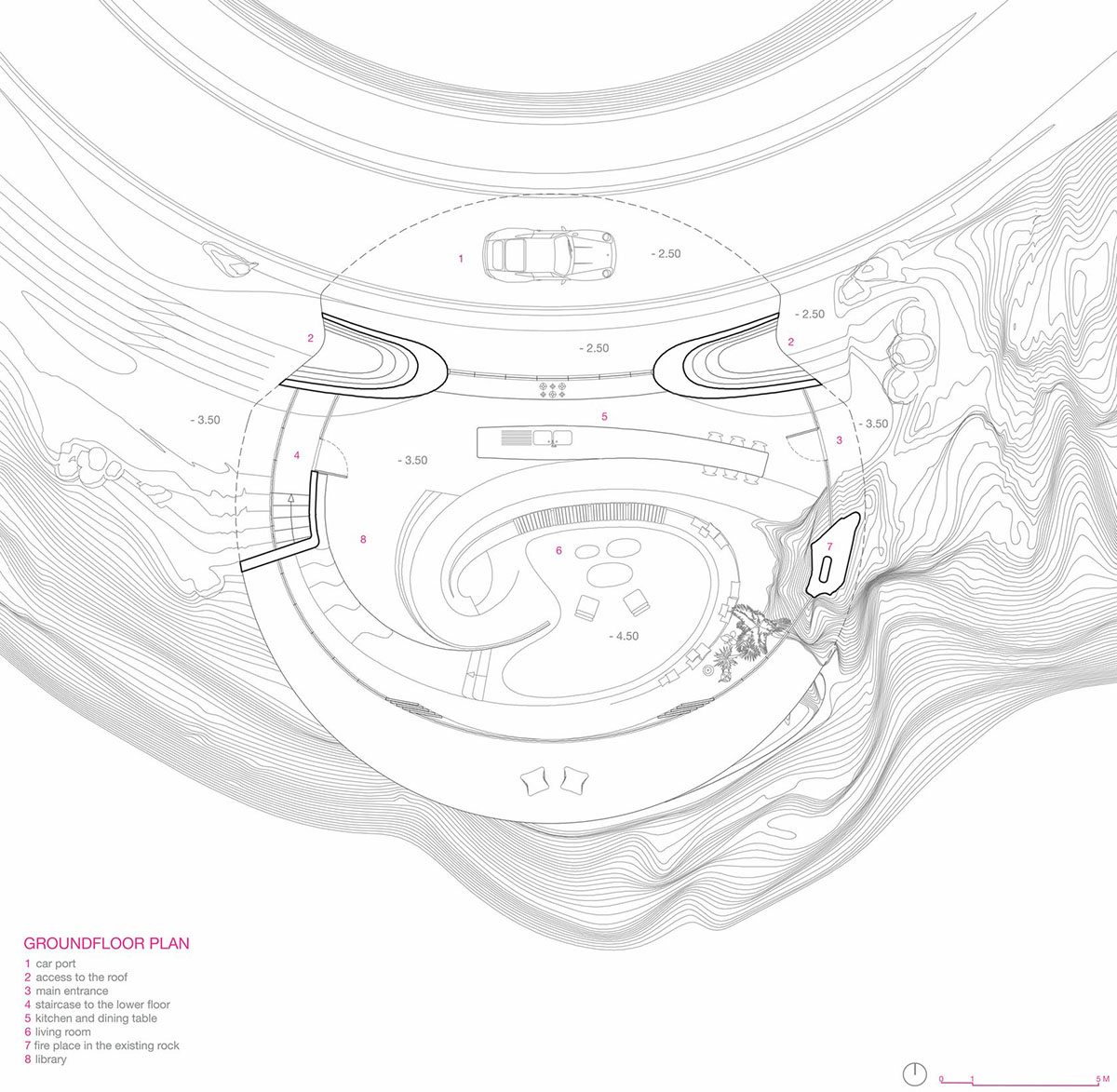

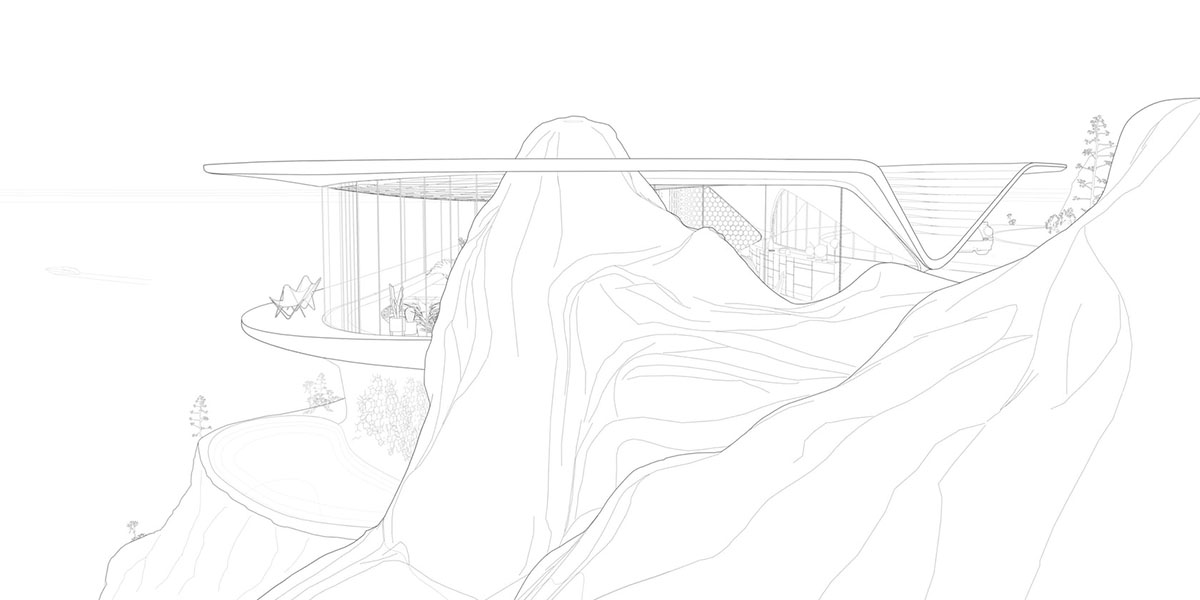
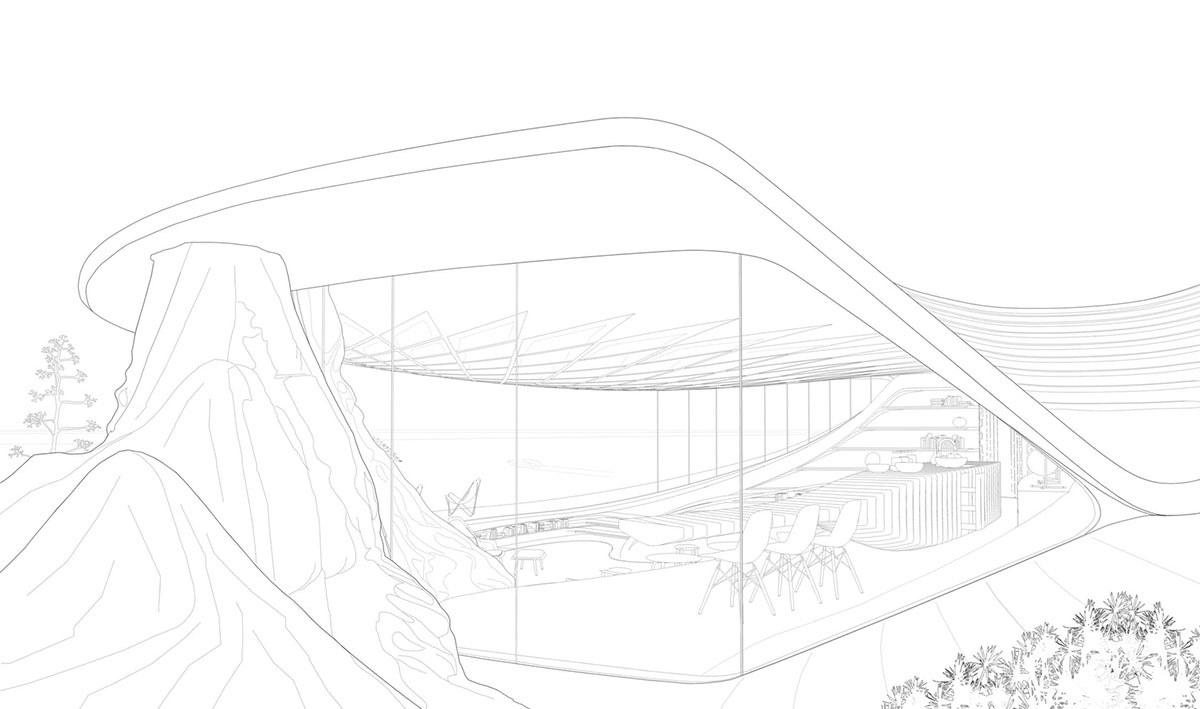
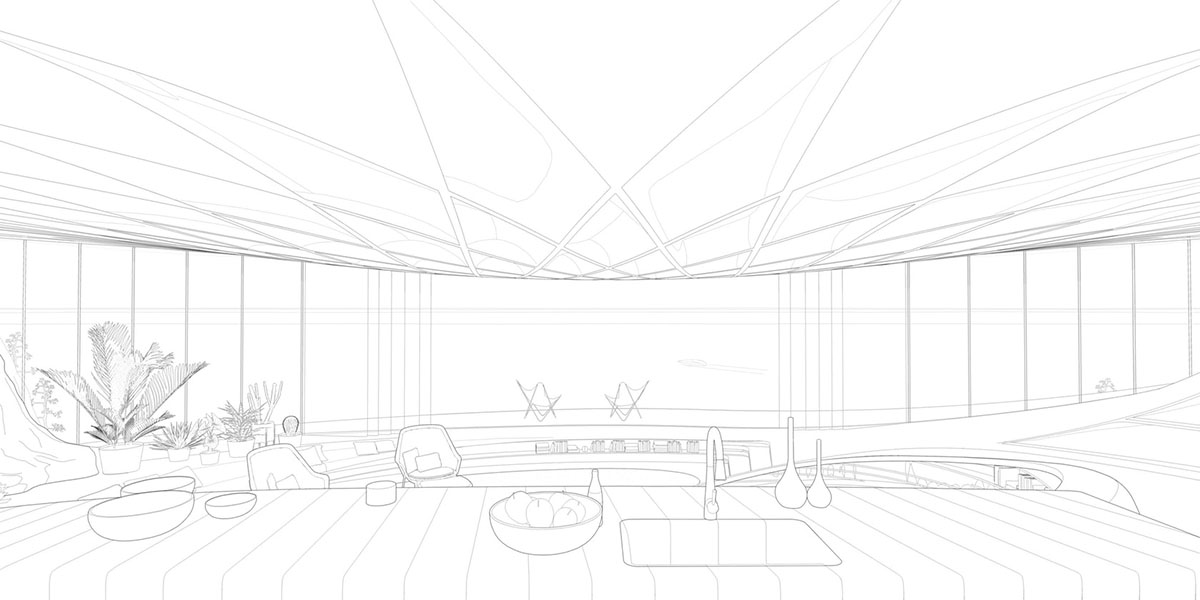
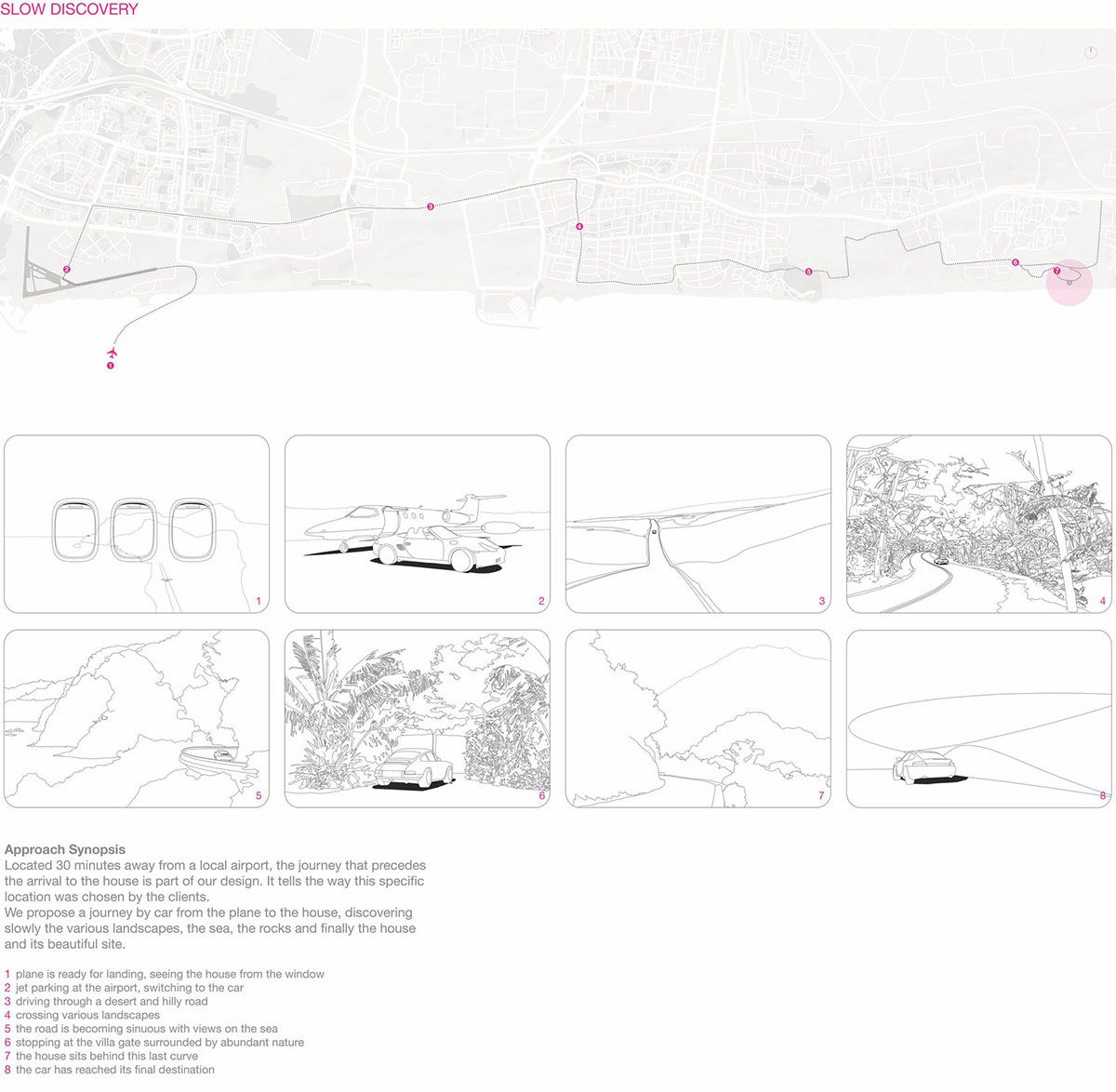

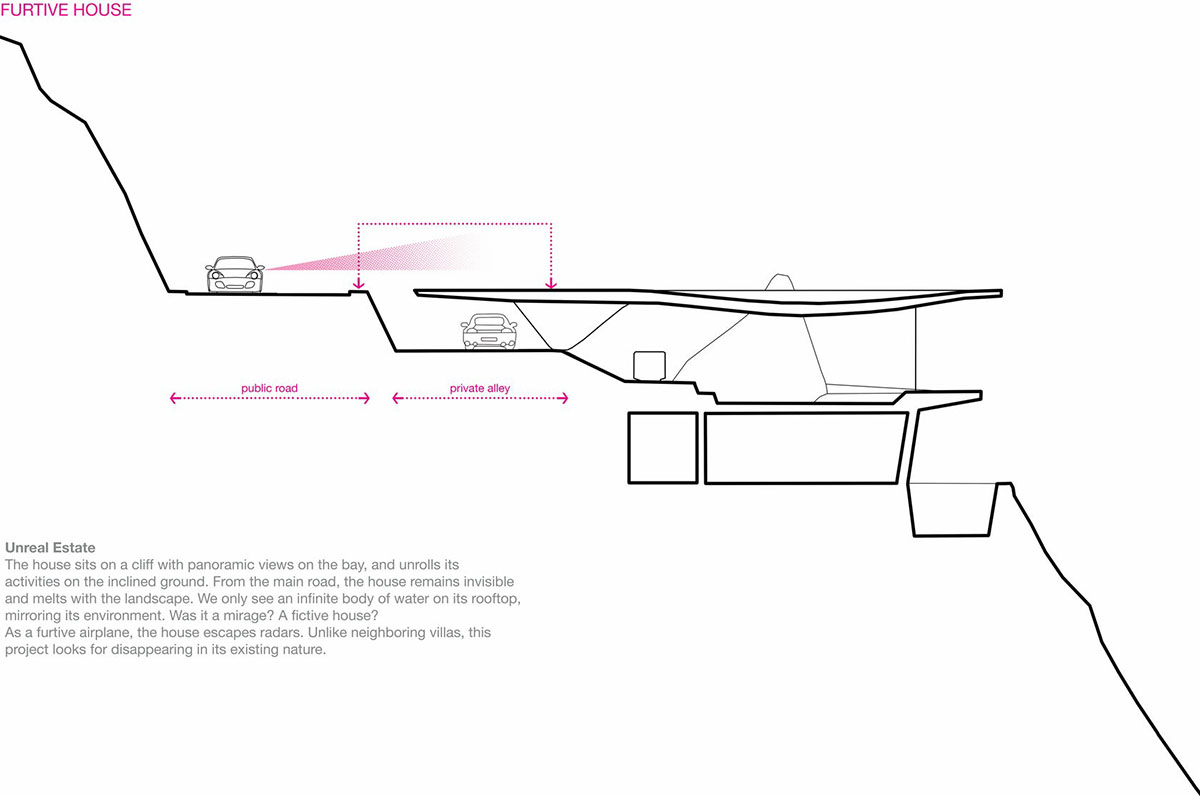

Project facts
Type: commission
Program: three bedroom pool house
Area: 400 sqm
Place: undisclosed
Original idea & preliminary design modelling: David Tajchman
Design modelling: luc izri
Visualization: luc izri, david tajchman
Ceramics: sharanism
Year: 2019-
All images courtesy of David Tajchman
All drawings © David Tajchman
> via David Tajchman
