Salling Tower in Denmark designed by Dorte Mandrup Arkitekter

all images © Torben Eskerod
'Salling tower' in Aarhus Harbour, Denmark designed by Dorte Mandrup Arkitekter. The tower is shaped like a sharp origami cut, urban sculpture with a significant architectural expression. The white steel tower stands out as a glowing landmark giving identity to the area and act as a point of reference and meeting in this new part of the city.
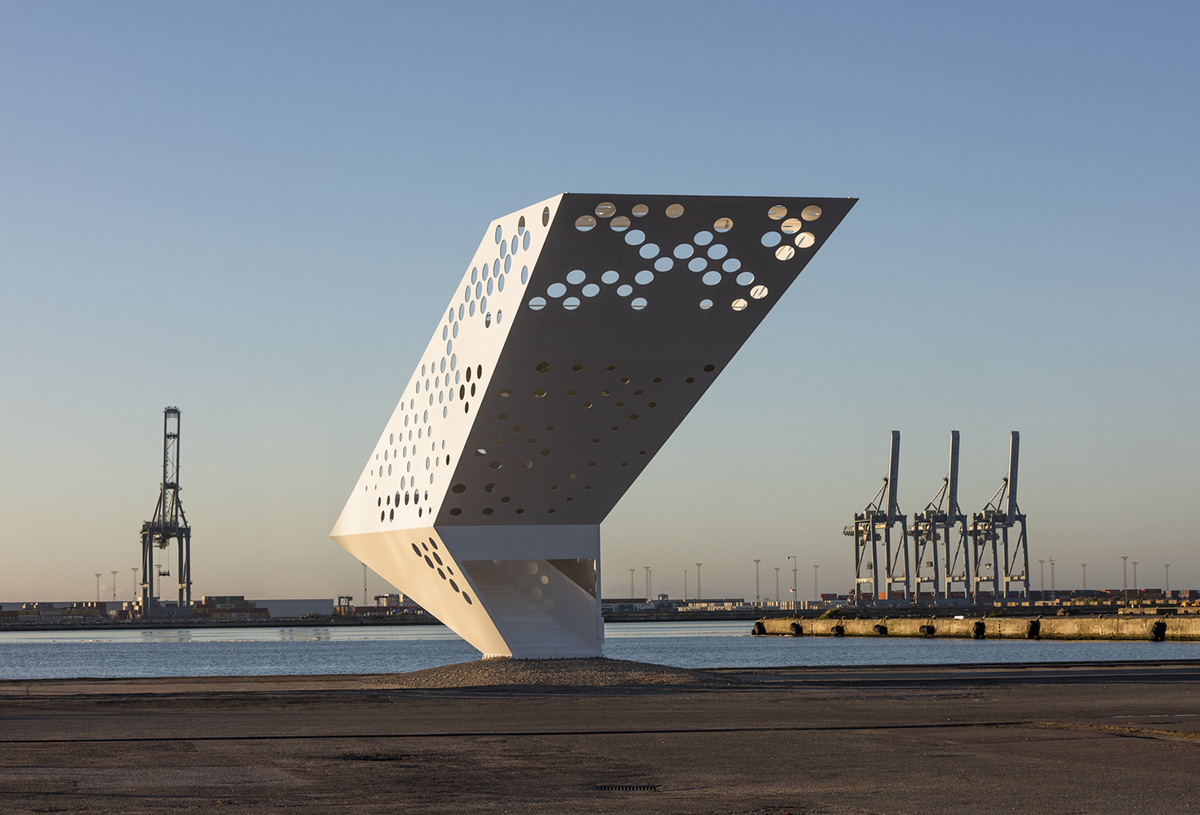 The tower creates a lively route from the quayside to the viewing platform 7.5 meters above. The visitor is lead below the expressive cantilevered body of the tower, to a position hovering above the reflective water surface of the harbor.
The tower creates a lively route from the quayside to the viewing platform 7.5 meters above. The visitor is lead below the expressive cantilevered body of the tower, to a position hovering above the reflective water surface of the harbor.
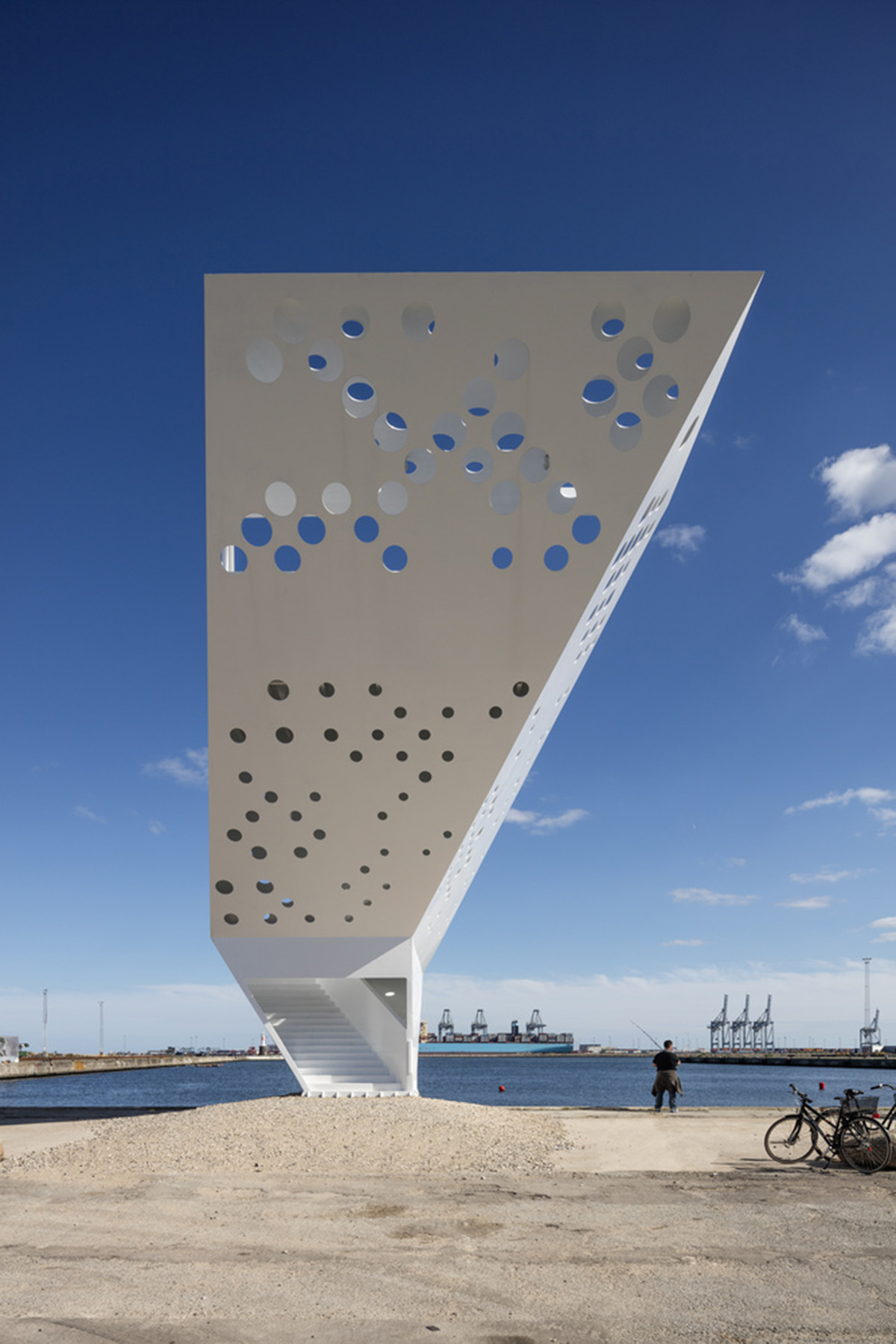 The movement continues upwards via a spacious staircase fitted for seating - offering magnificent panoramic views of the harbor and the bay. The journey culminates at a spacious and sheltered viewing platform above the treetops of the boulevard. The structure is made of welded steel plates, produced in a shipyard and sailed to the site.
The movement continues upwards via a spacious staircase fitted for seating - offering magnificent panoramic views of the harbor and the bay. The journey culminates at a spacious and sheltered viewing platform above the treetops of the boulevard. The structure is made of welded steel plates, produced in a shipyard and sailed to the site.
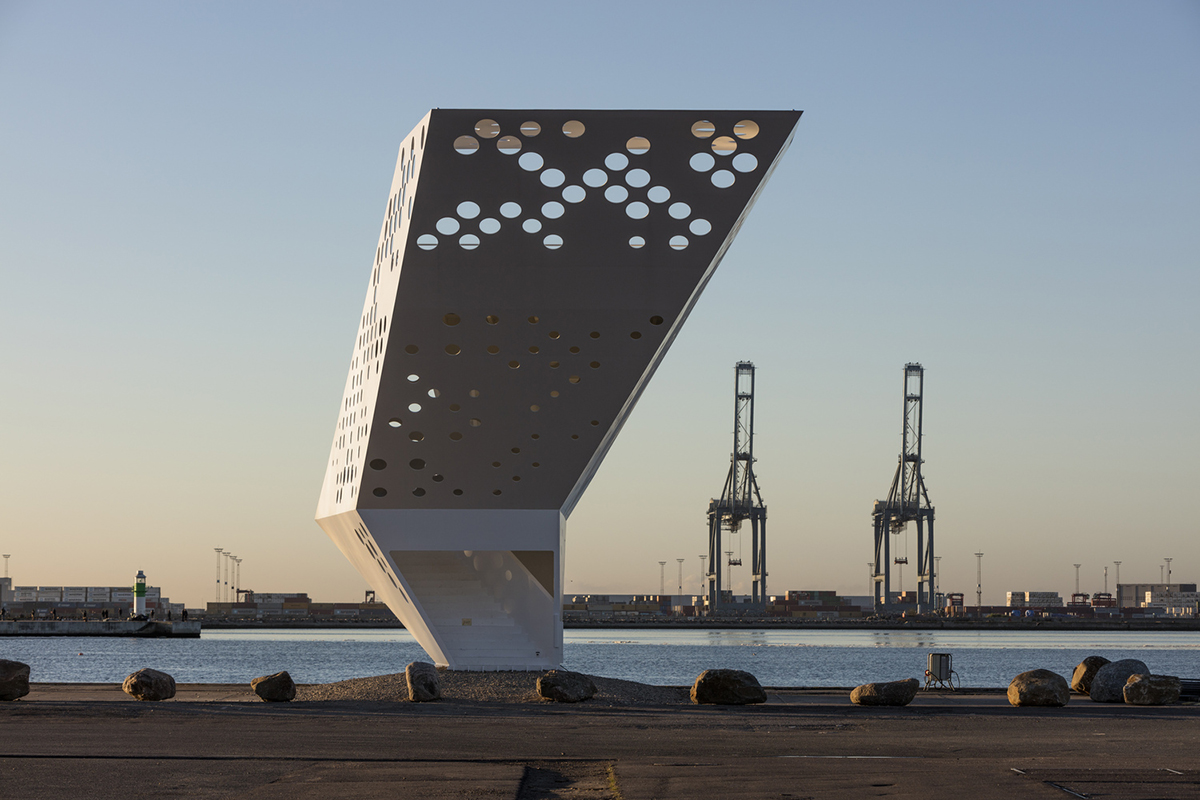
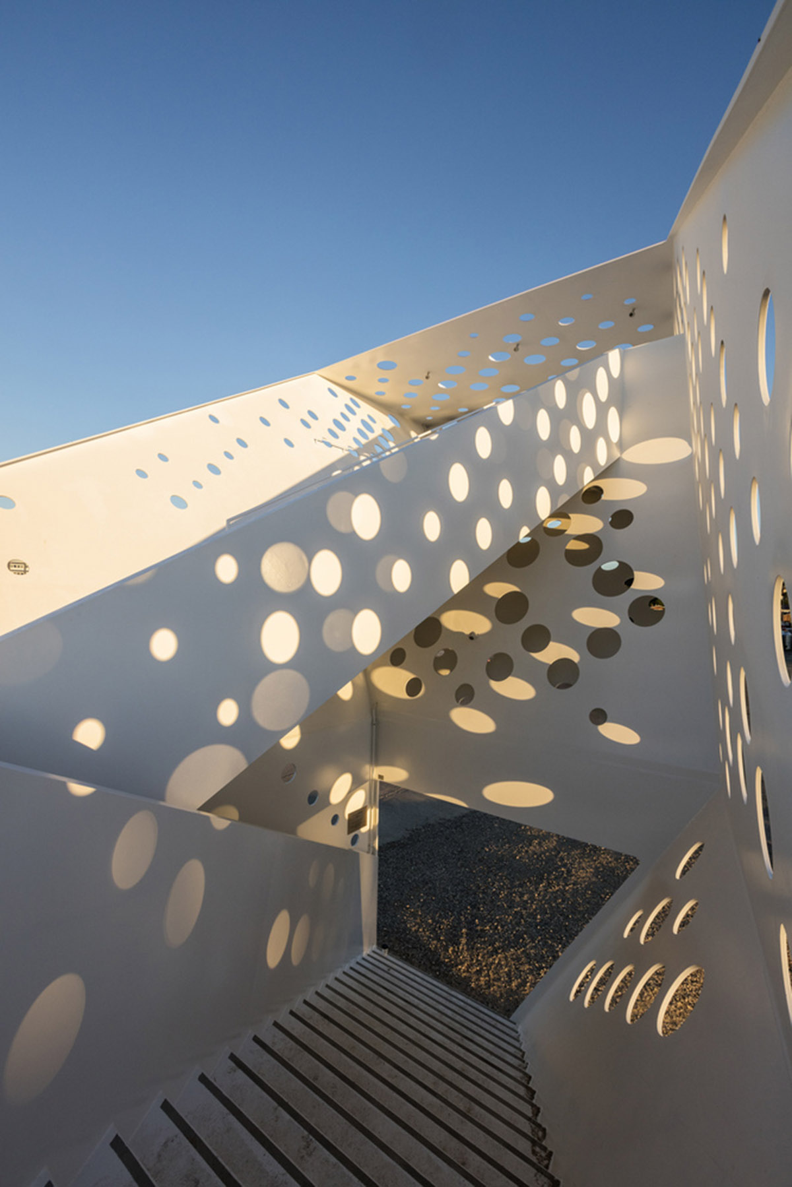
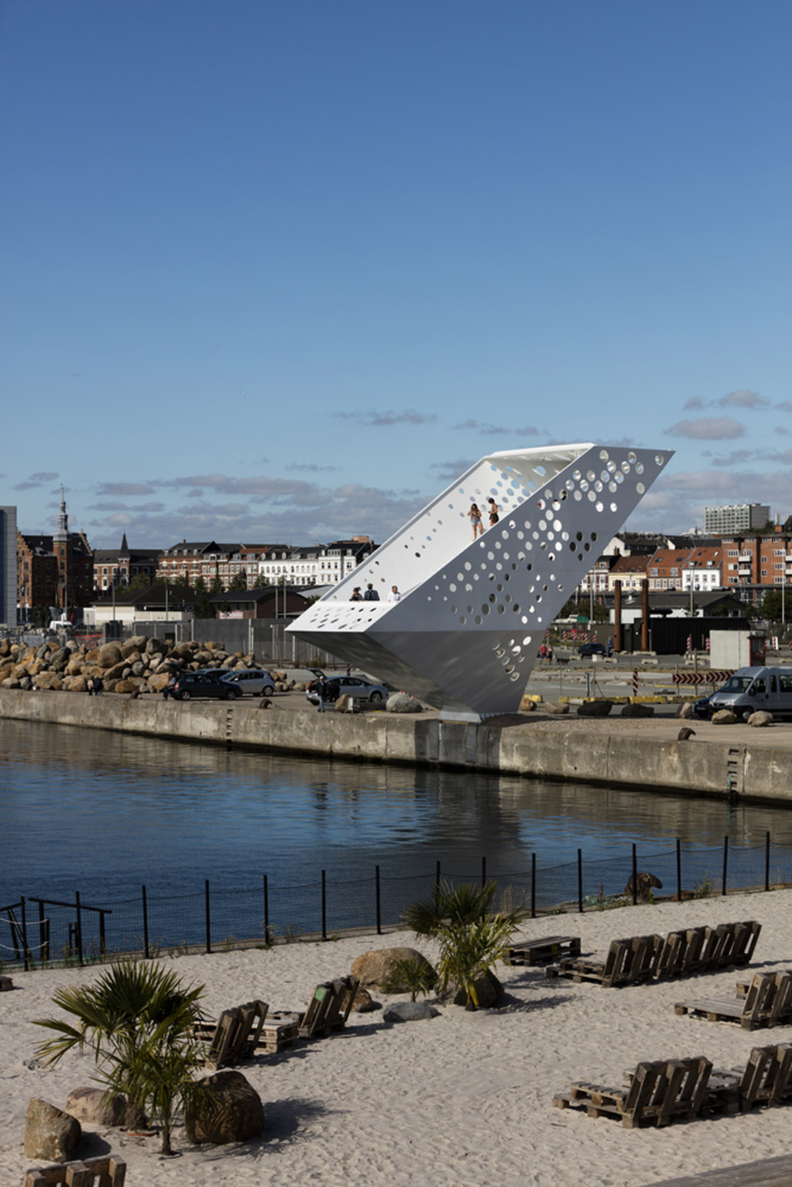

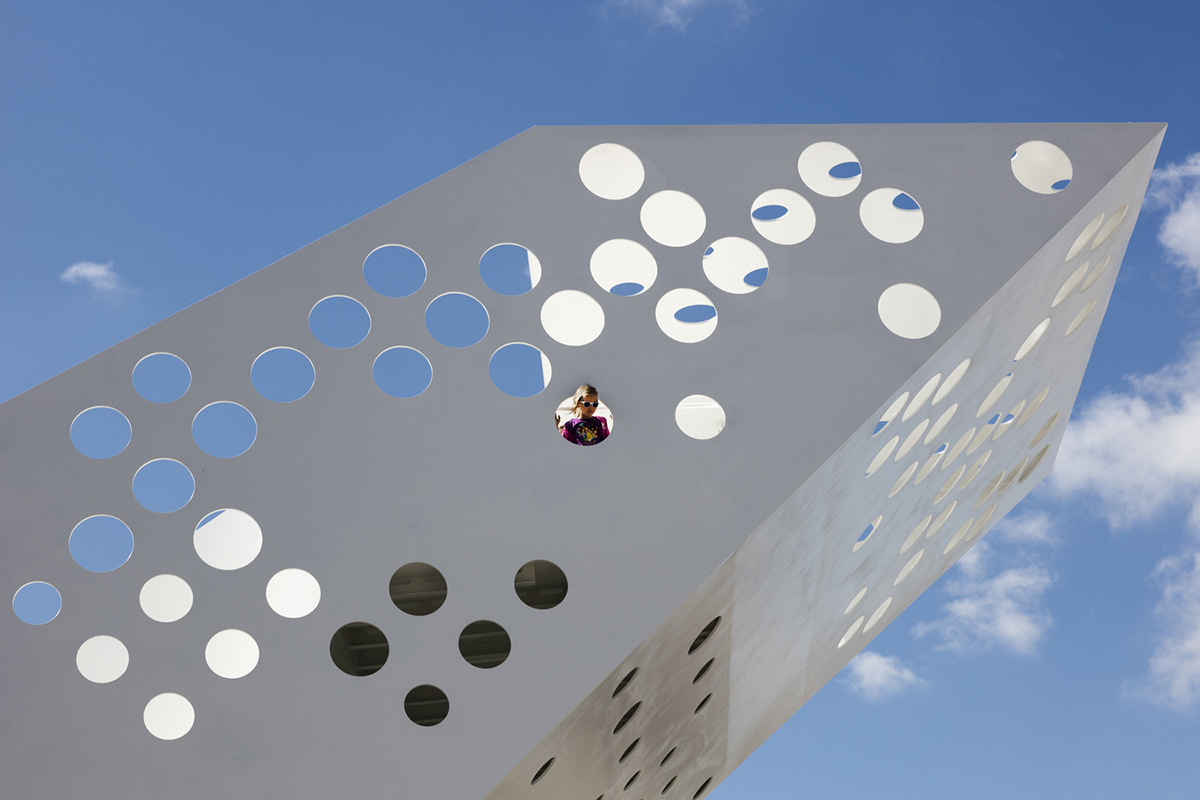
Project Facts
Project: New construction, landmark on the harbour front in Aarhus
Client: City of Aarhus
Sponsor: Salling Foundation
Size: 7,5 meter high
Status: Completed 2015
Adress: Dock 7
> via dortemandrup.dk
