Zaha Hadid Architects' Bee'ah Headquarters Takes Shape In UAE
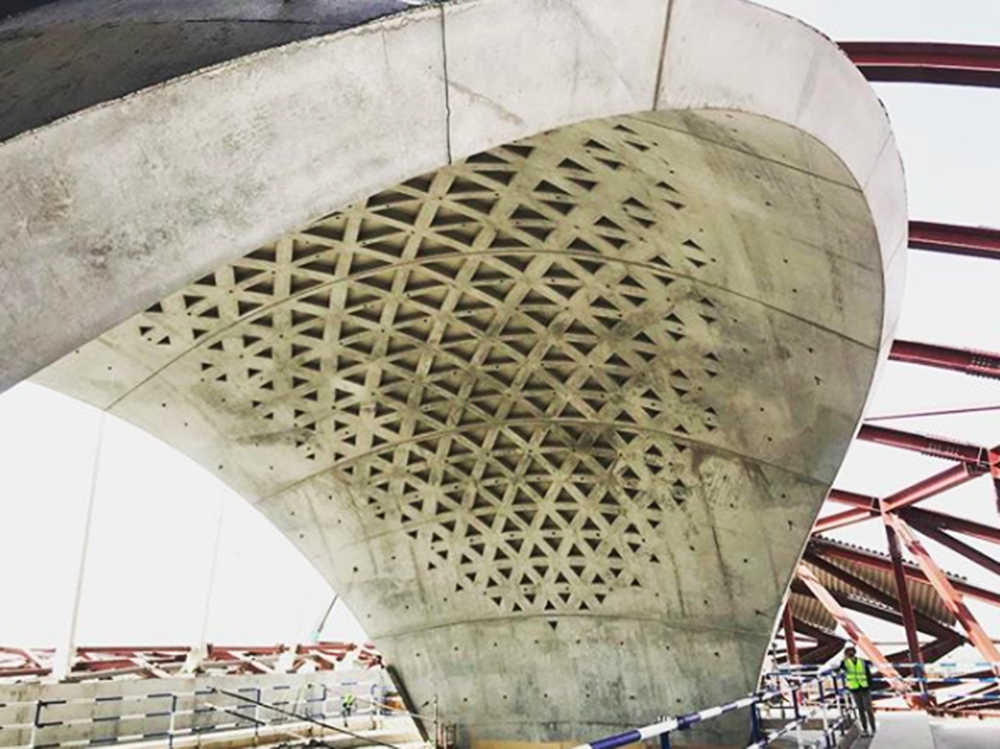
Zaha Hadid Architects' new Bee'ah Headquarters has started to take shape in Sharjah, UAE, as its structural steelwork of the new Bee’ah Headquarters and concrete dome have been installed on construction site. Reportedly, the main structure of the Visitors' Centre is nearing completion, together with 50% of the standalone Energy Centre.
By the time the construction began to take shape, many visitors even started to photograph the building. Patrik Schumacher, Director of ZHA, has captured the new images of the building at the topping out ceremony, which were unveiled for the first time in his Instagram account.
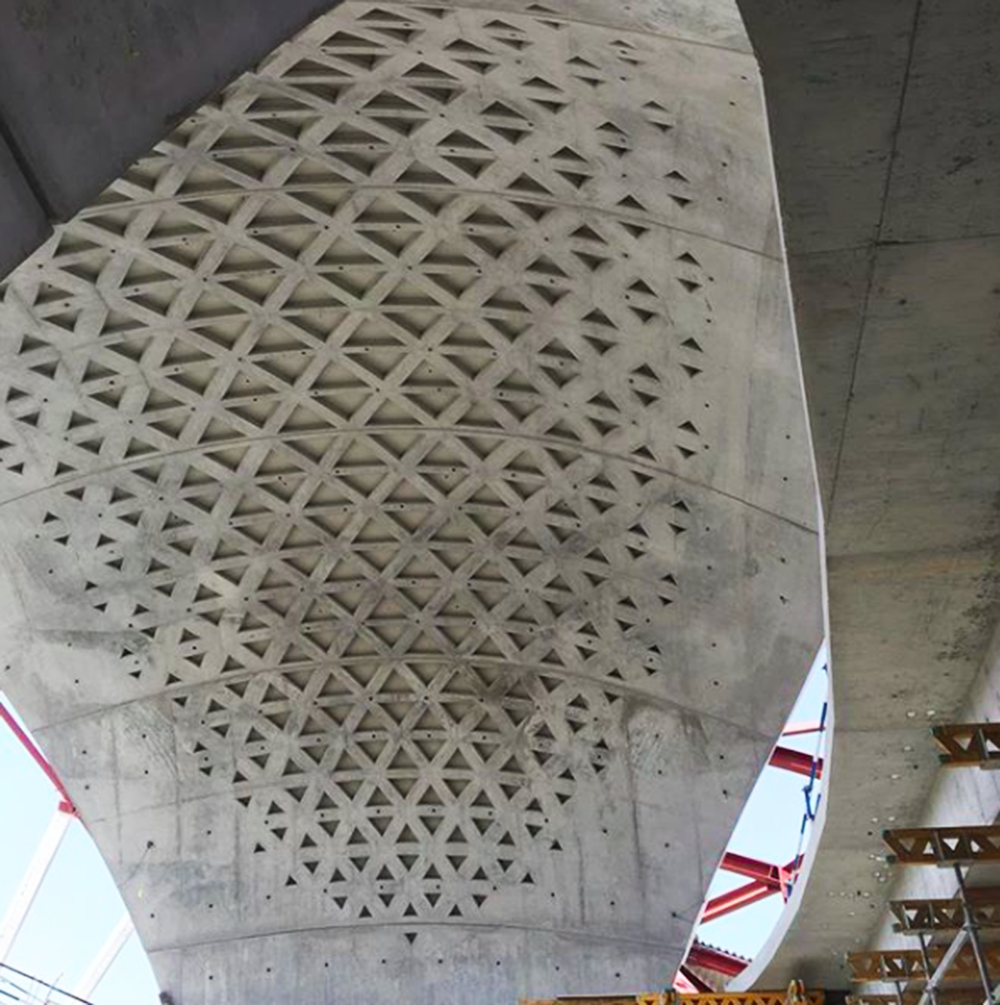
Image © Patrik Schumacher/Instagram
HE Salim Al Owais, chairman of Bee'ah, Patrik Schumacher, principal of Zaha Hadid Architects, and Edmund Mahabir, managing director of Al Futtaim Carillion attended the topping-out ceremony.
"I believe that we cannot envision the future of being a sustainable city, without advancements in green architecture. At Bee’ah, as environmental pioneers, we have always driven ourselves to innovate and lead the UAE’s journey towards sustainability. Through our HQ project, we have formed partnerships with some of the world’s most renowned entities, to examine as to how we can maximise the potential for sustainability in the built environment," said HE Salim Al Owais, chairman of Bee'ah.
"With its ultra-low carbon footprint, minimal water and energy usage and the efficient recycling of construction materials, this project will set a benchmark for all future green construction projects in the Gulf region. It is also a model for a green building system that can be replicated across the UAE, as the nation seeks to transition into a green economy."
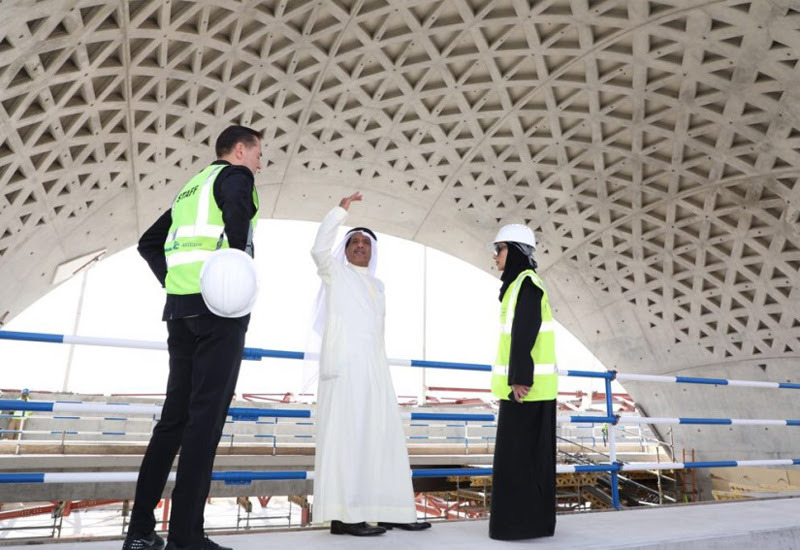
Image courtesy of Bee'ah
The new Headquarters building is developed as part of Bee'ah’s ongoing investment to transform attitudes and behaviours in individuals, communities, businesses and cities by providing the infrastructure, tools and support to achieve their environmental goals.
"Working towards its Zero-Waste to landfill, cleaner air and water, renewable energy and sustainable future targets, Bee’ah is the Middle East’s leading fully integrated environmental and waste management company, developing coherent and sustainable solutions to meet the challenges of the community it serves," added the studio.

Image © MIR
The 7,000-square-metre Bee'ah Headquarters, reaching at 18-metre height, complex will house the administrative and public facilities of the company, which specializes on waste management.
The building embodies these principles by providing the company with an administrative centre of sustainable construction of LEED Platinum Certification, with ultra-low carbon and minimal water consumption in operation and minimised material consumption in construction. The new building and site will also be used as a learning resource to demonstrate practical environmental awareness to the wider community.
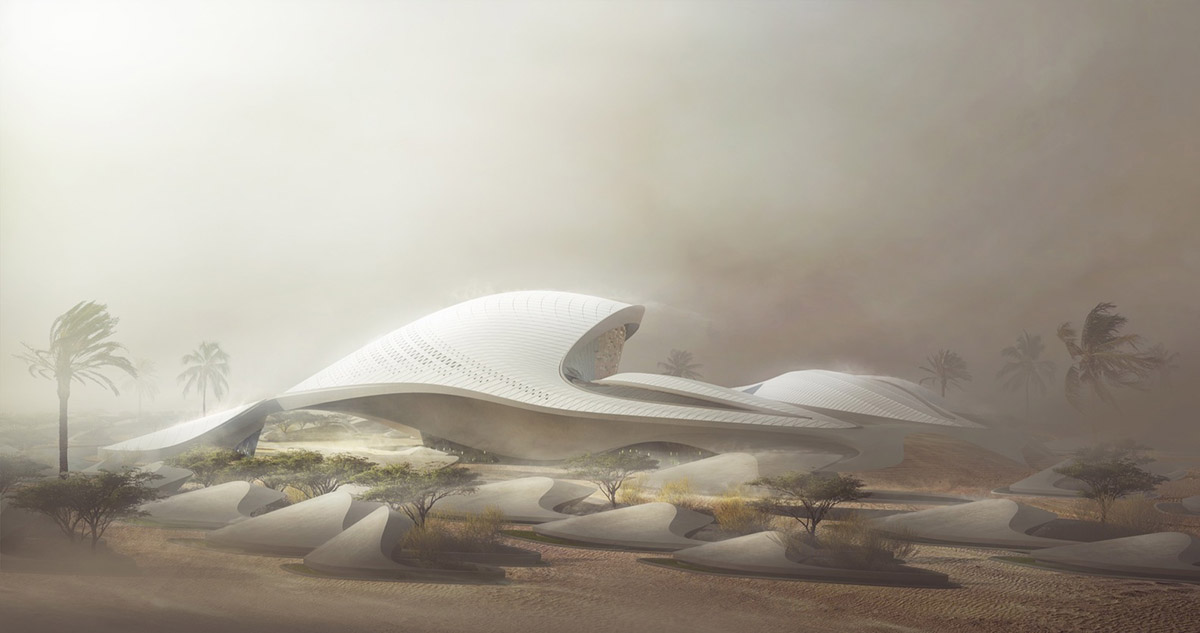
Image © MIR
Designed in response to its natural environment to provide comfort for visitors and staff alongside minimising energy and resource consumption, the formal composition of the new Bee’ah Headquarters building has been informed by its desert context as a series of dunes orientated to optimize the prevailing Shamal winds and give its interiors high quality daylight and views whilst limiting the quantity of glazing exposed to the harsh sun.
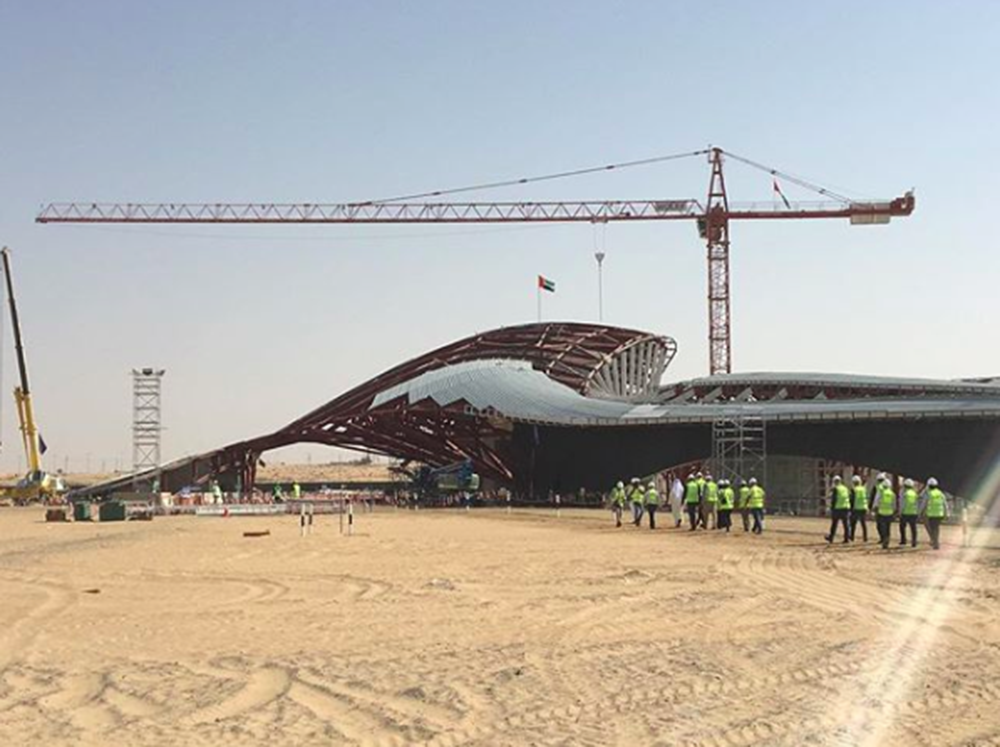
Image © Patrik Schumacher/Instagram
The two central dunes of the Headquarters building intersect and connect via a courtyard - an 'oasis' inside the building enhancing natural ventilation and maximising indirect sunlight to the spaces within.
Entirely built from recycled materials, the building systems of the new Headquarters will minimise both the energy required for cooling and the need for potable water consumption, while its structure reduces material consumption through architectural and structural integration.
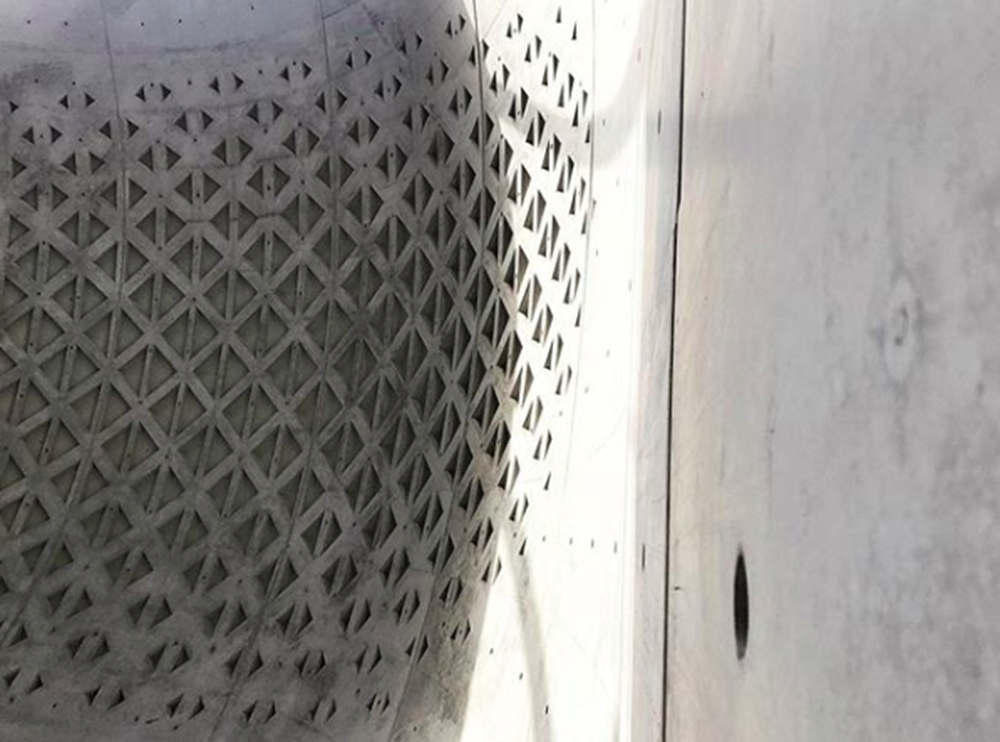
Image © Drew Merkle/Instagram
"The new Bee’ah Headquarters building is defined by the principles that are the foundation of the company’s mission to provide integrated environmental and waste management services to meet the future challenges of its community," said ZHA.
"Bee'ah is leading by example in creating a work environment that continues its commitment to deliver coherent and sustainable environmental solutions."
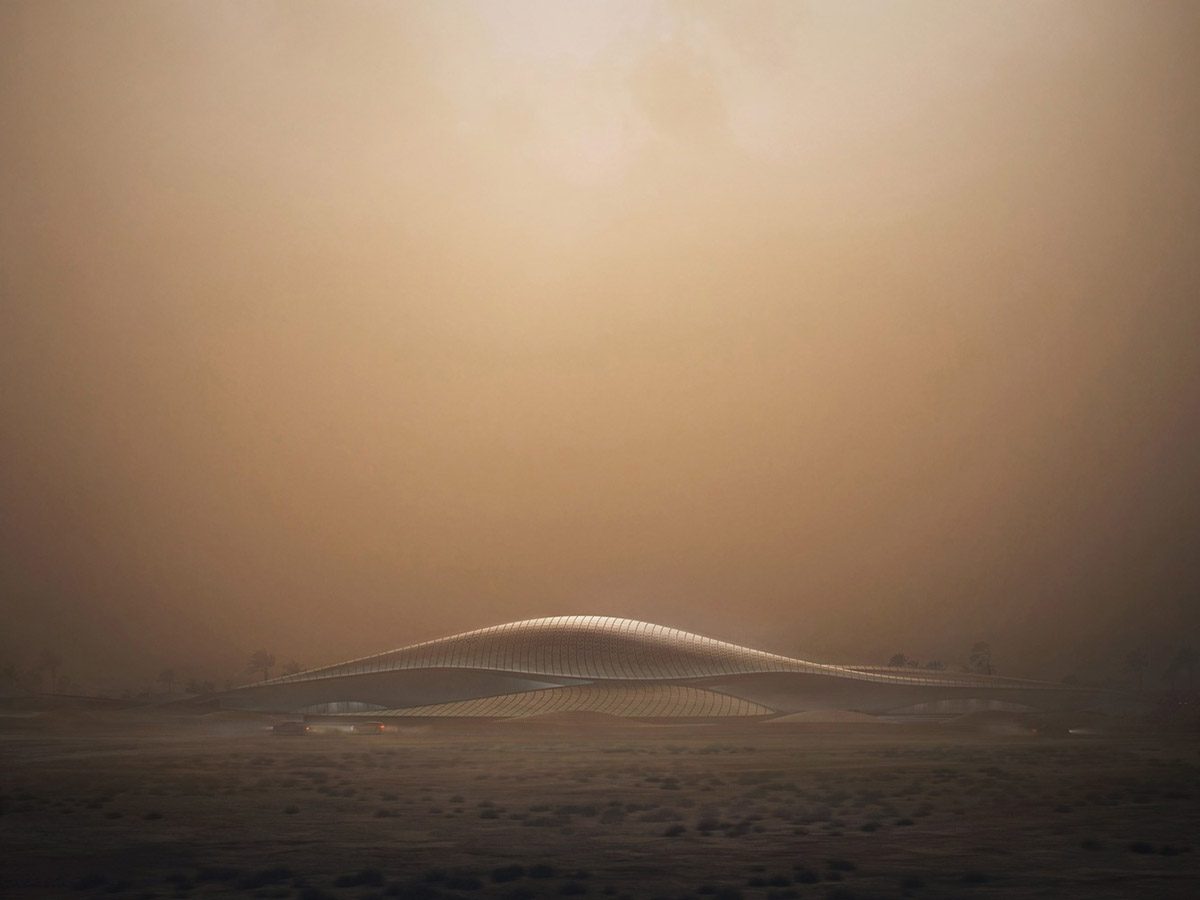
Image © MIR
Bee'ah, as an organisation, is converting waste from being something that is a consumptive by-product of society to something that can be core to society’s future.
This has been achieved by transforming both materials (though recovery and energy generation) and society (via social outreach and educational programs) to create an integrated ecosystem for the future.
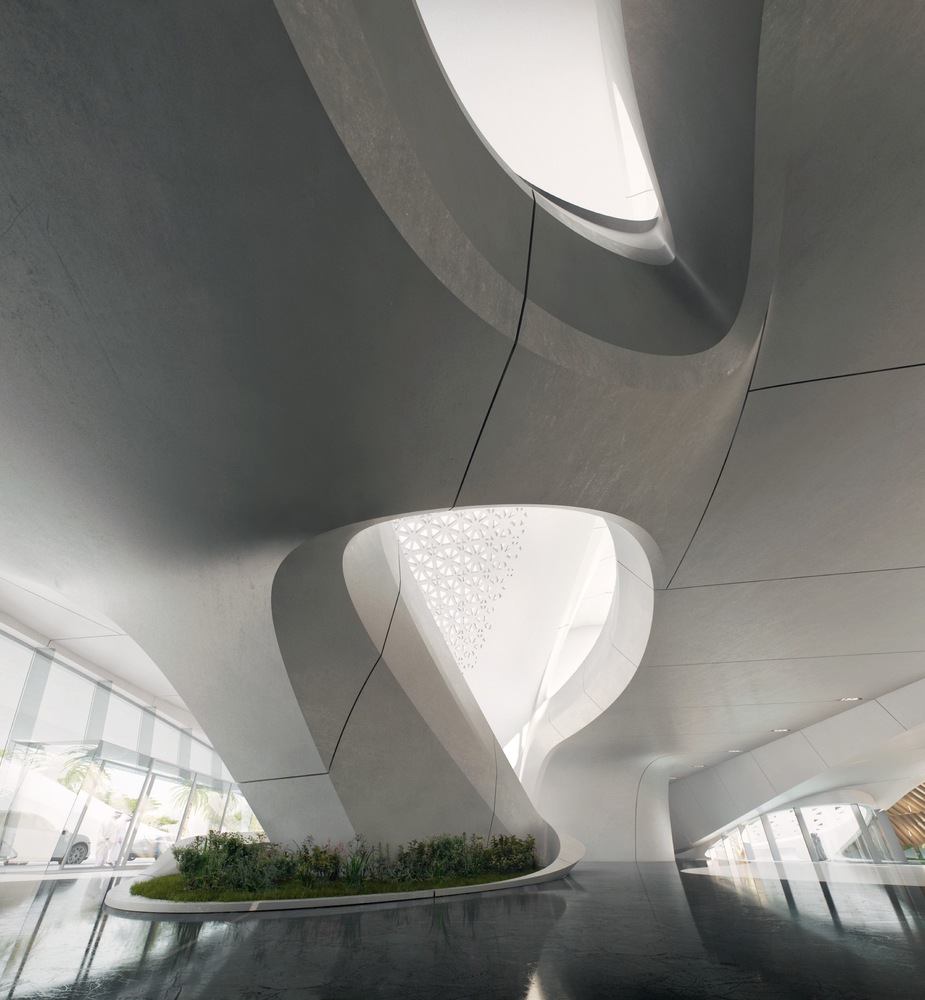
Image © MIR
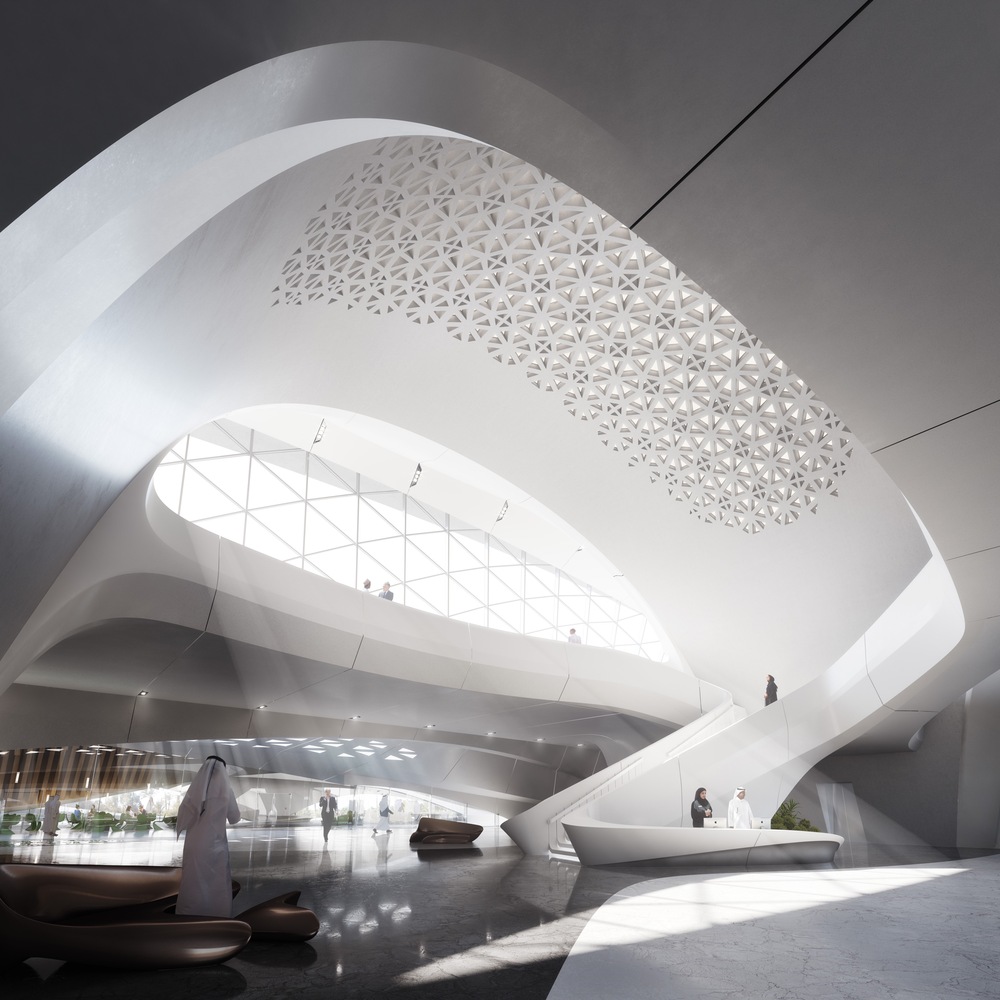
Image © MIR
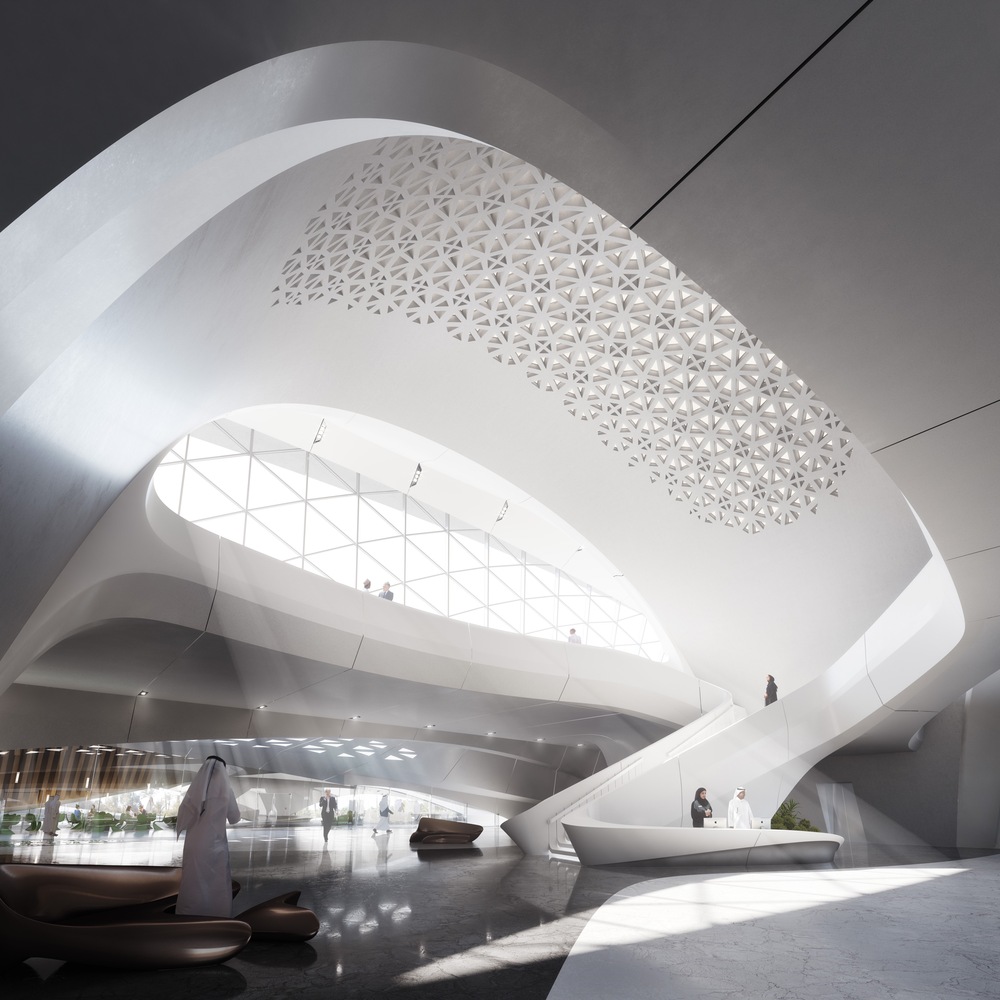
Image © MIR
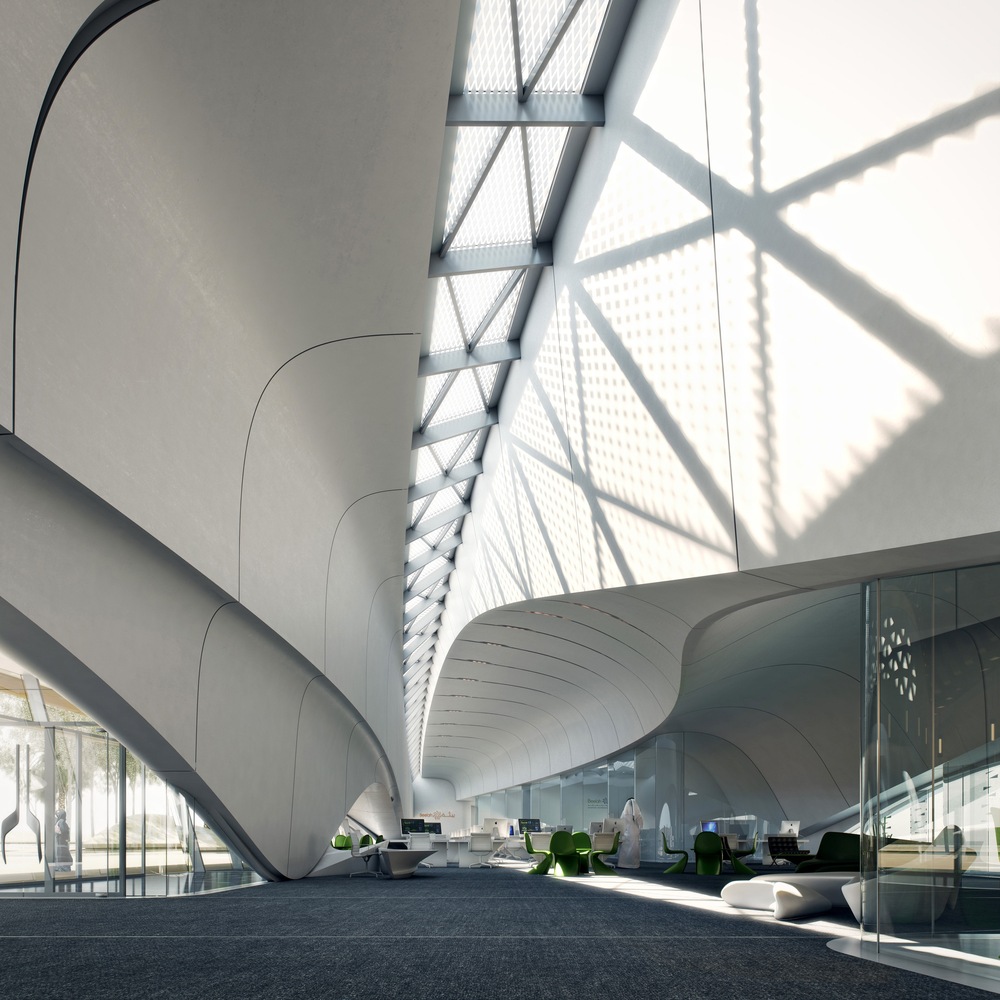
Image © MIR
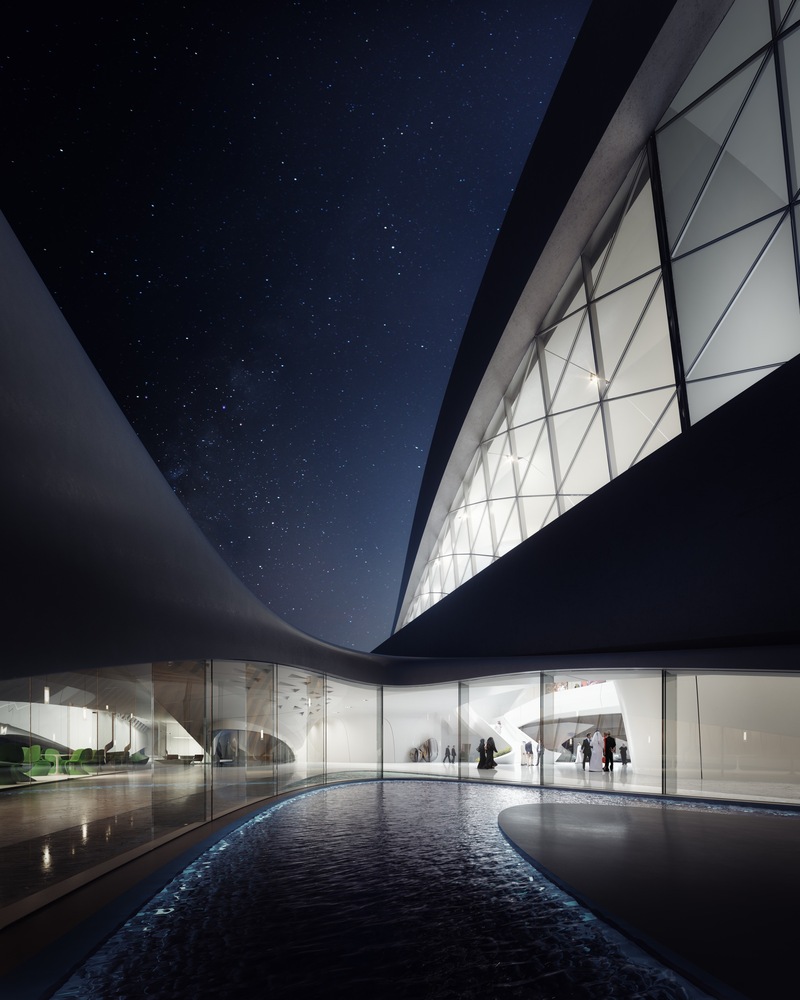
Image © MIR
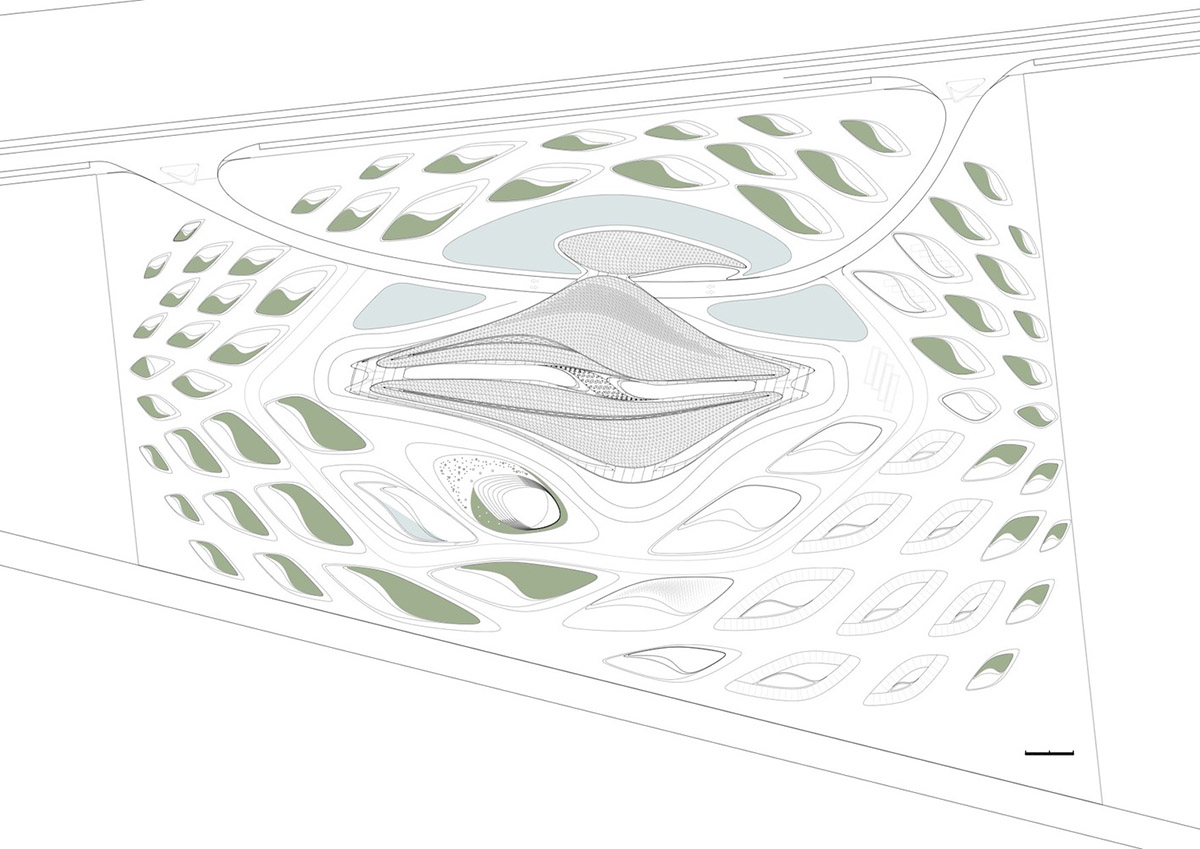
Master plan
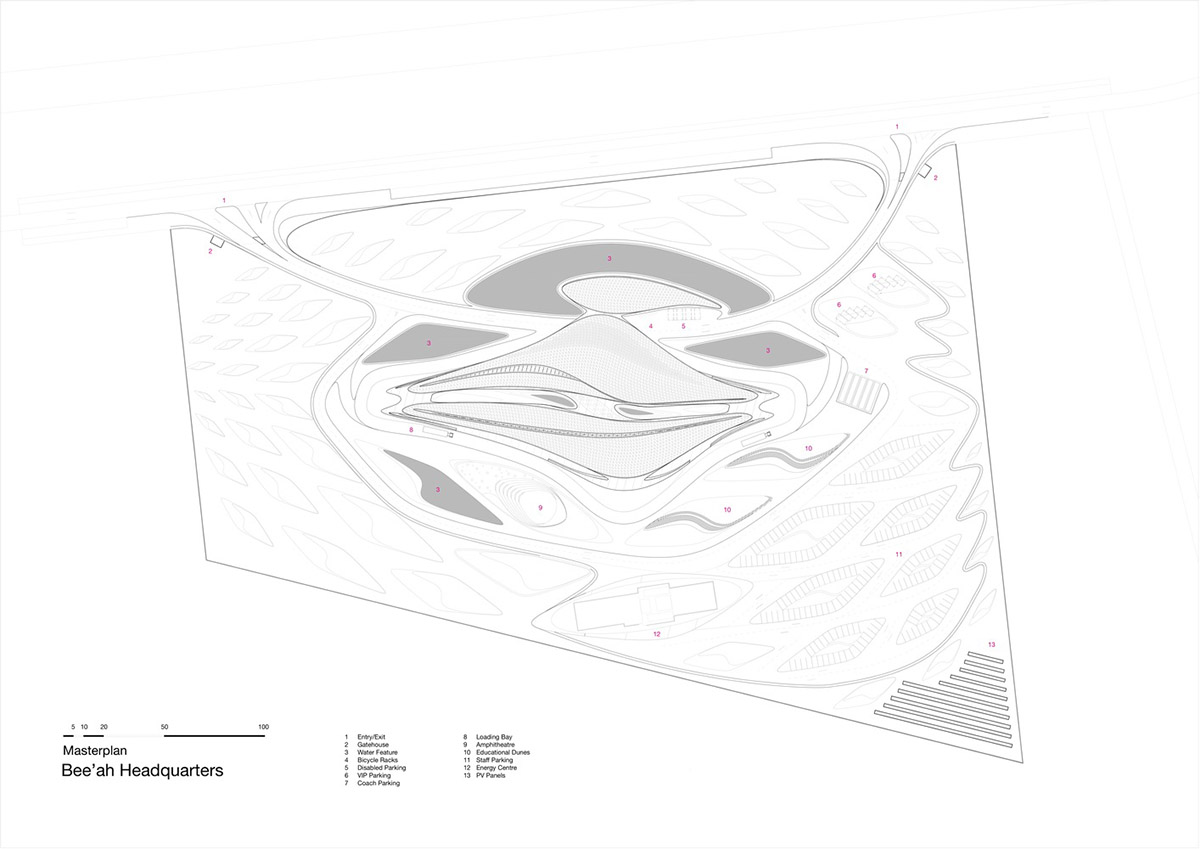
Site plan

Ground floor plan
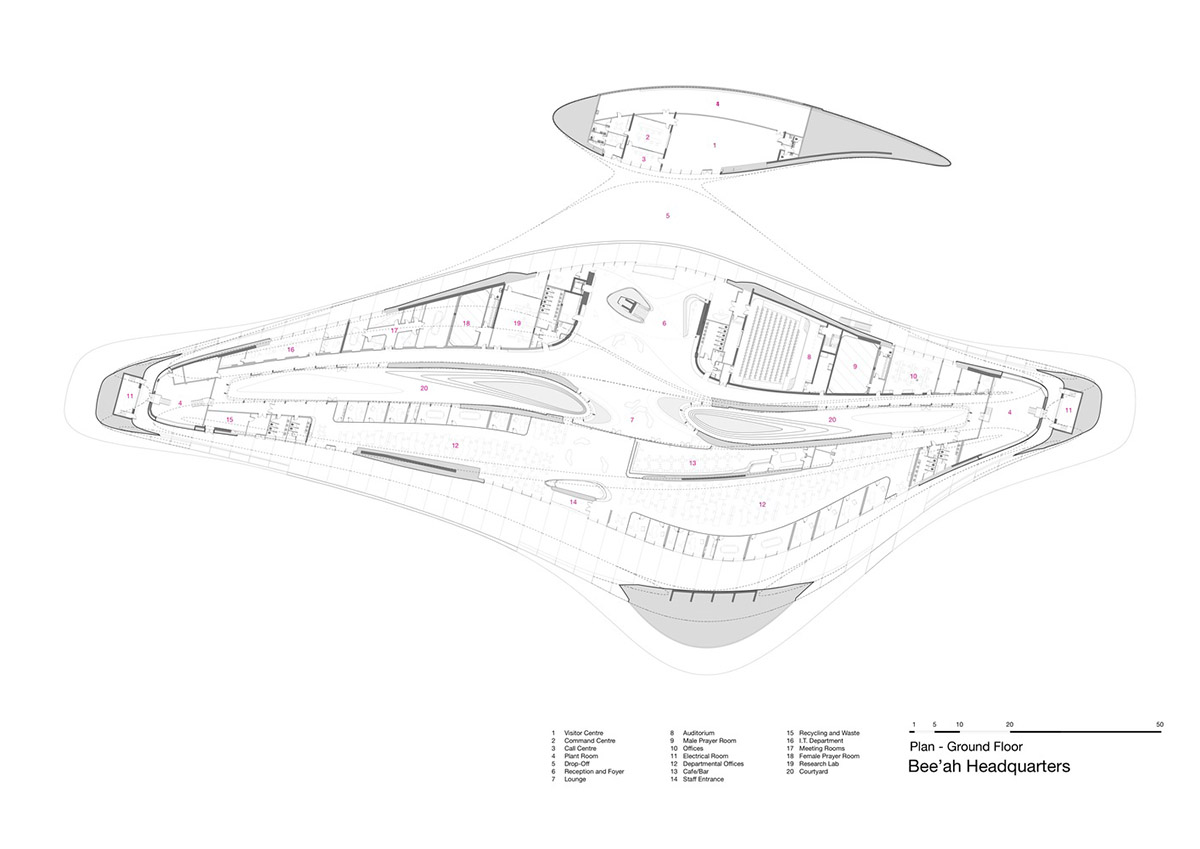
Ground floor plan
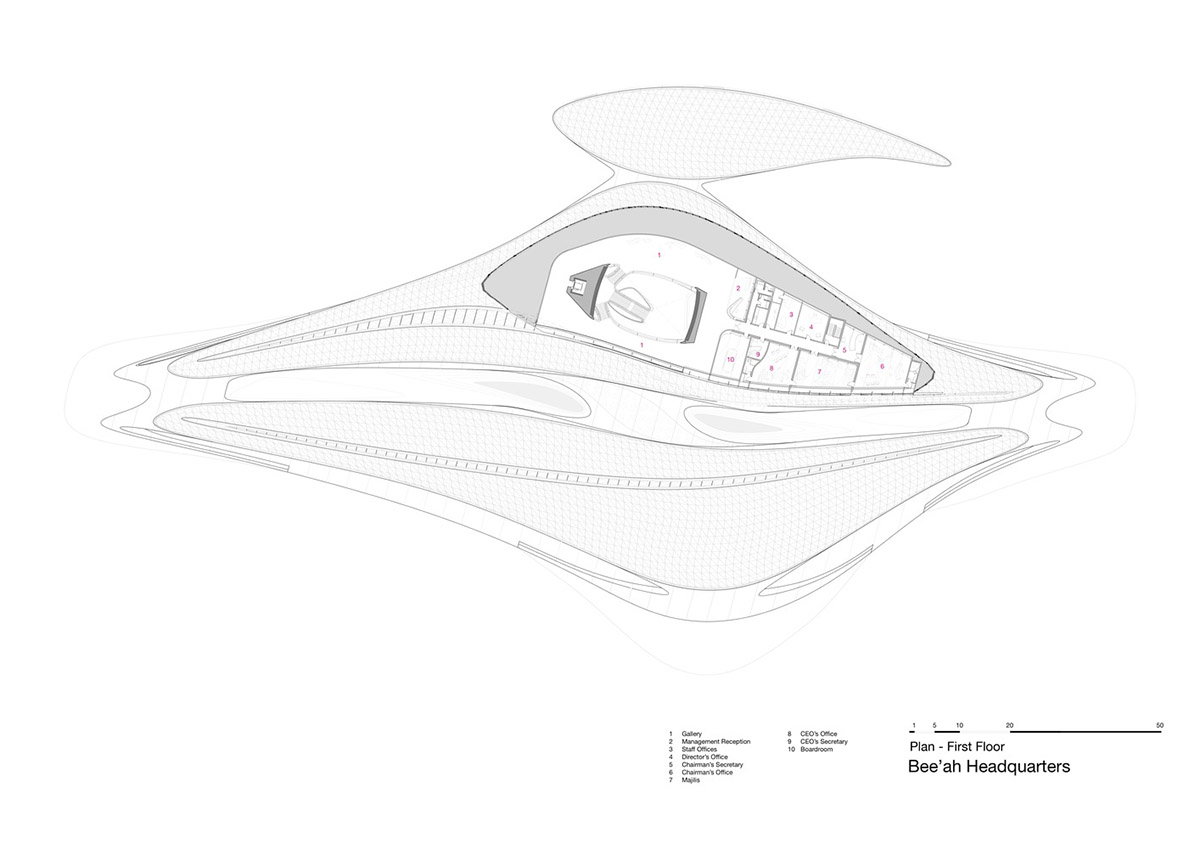
First floor plan
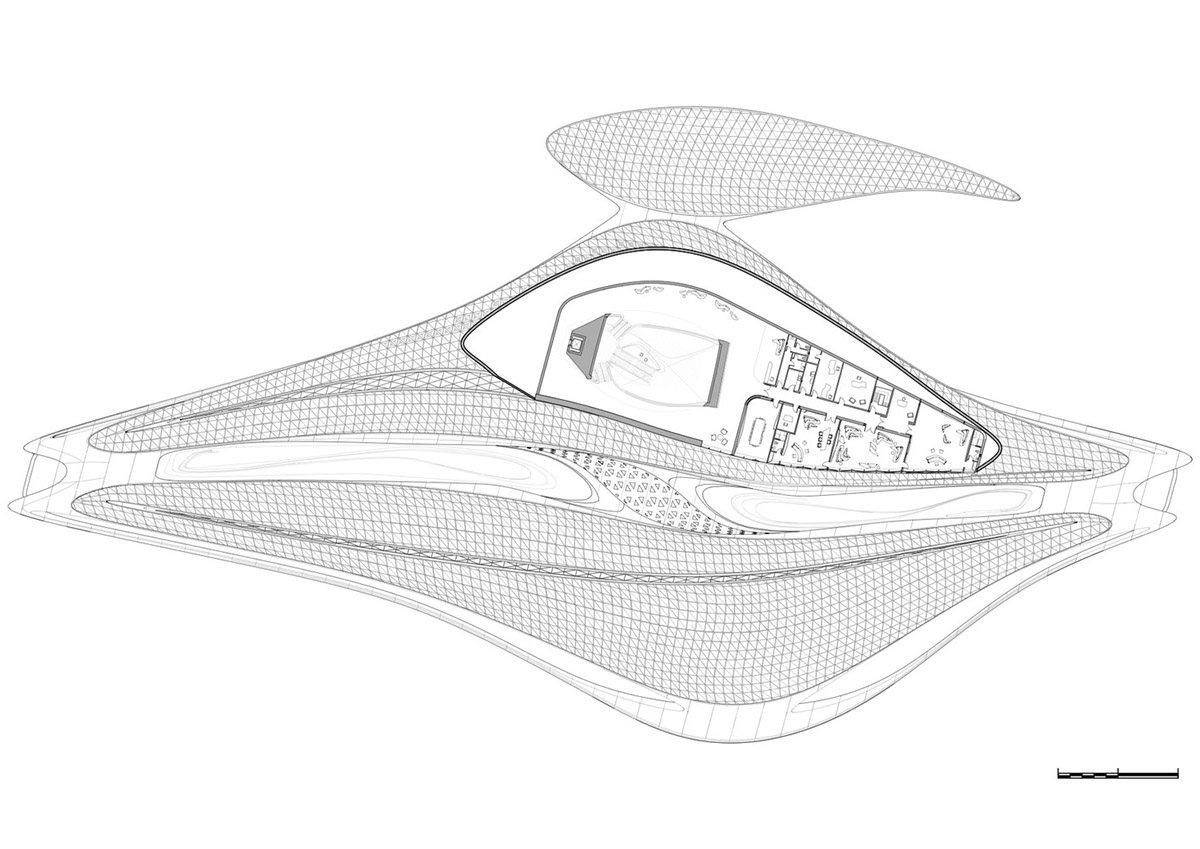
Level 1 plan
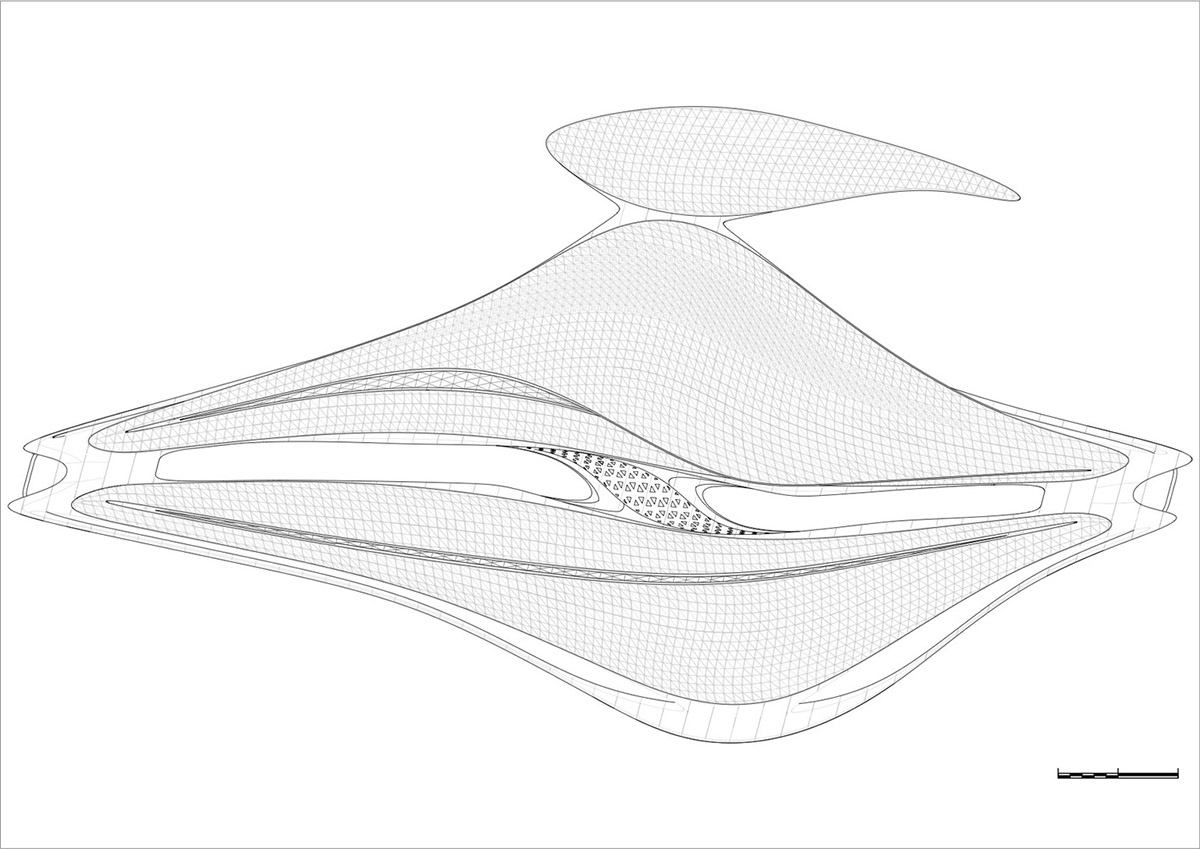
Roof plan
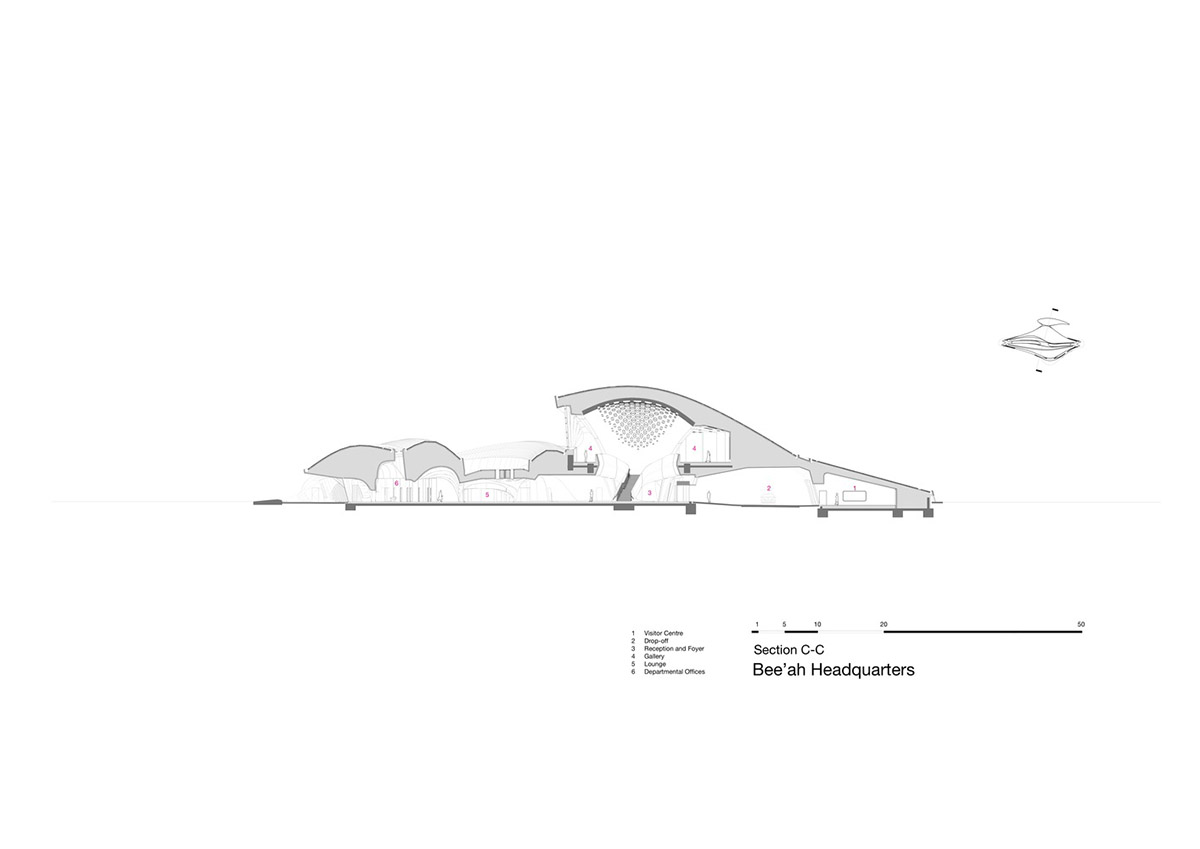
Section-1
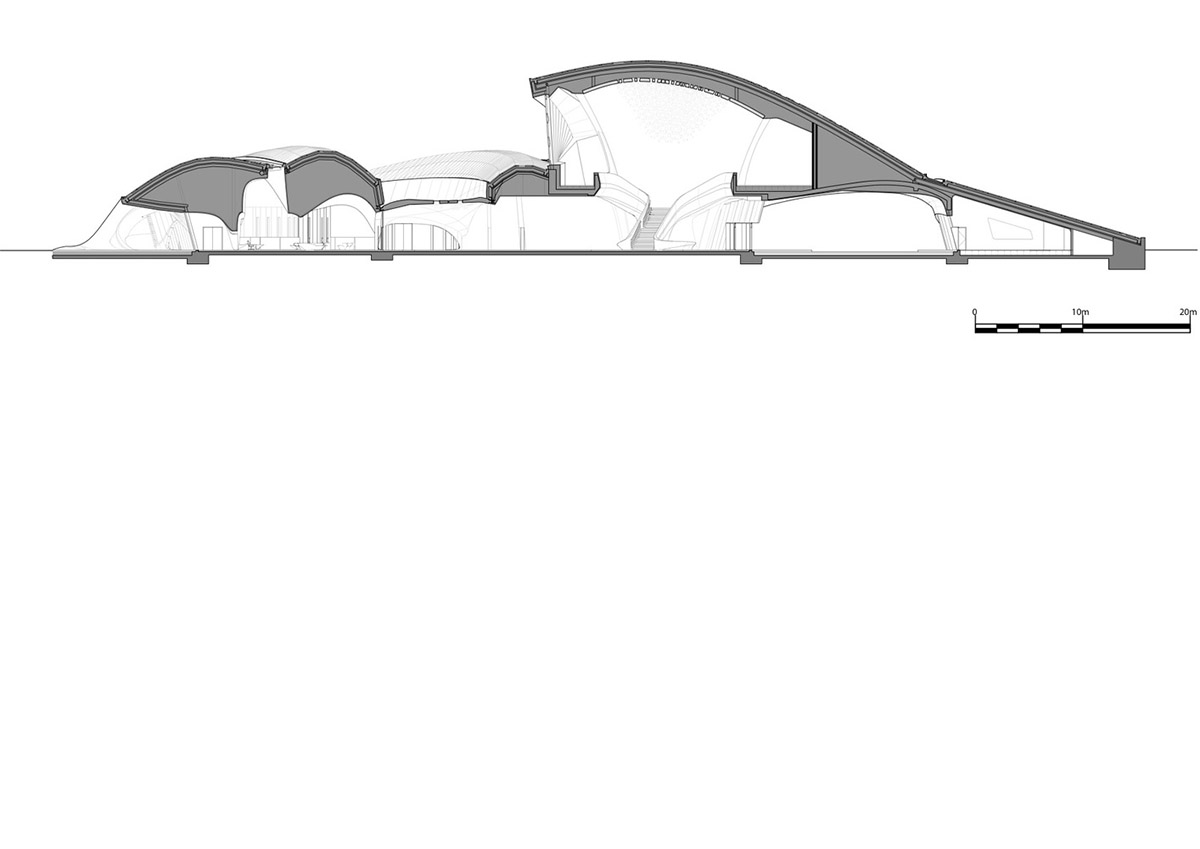
Section-2
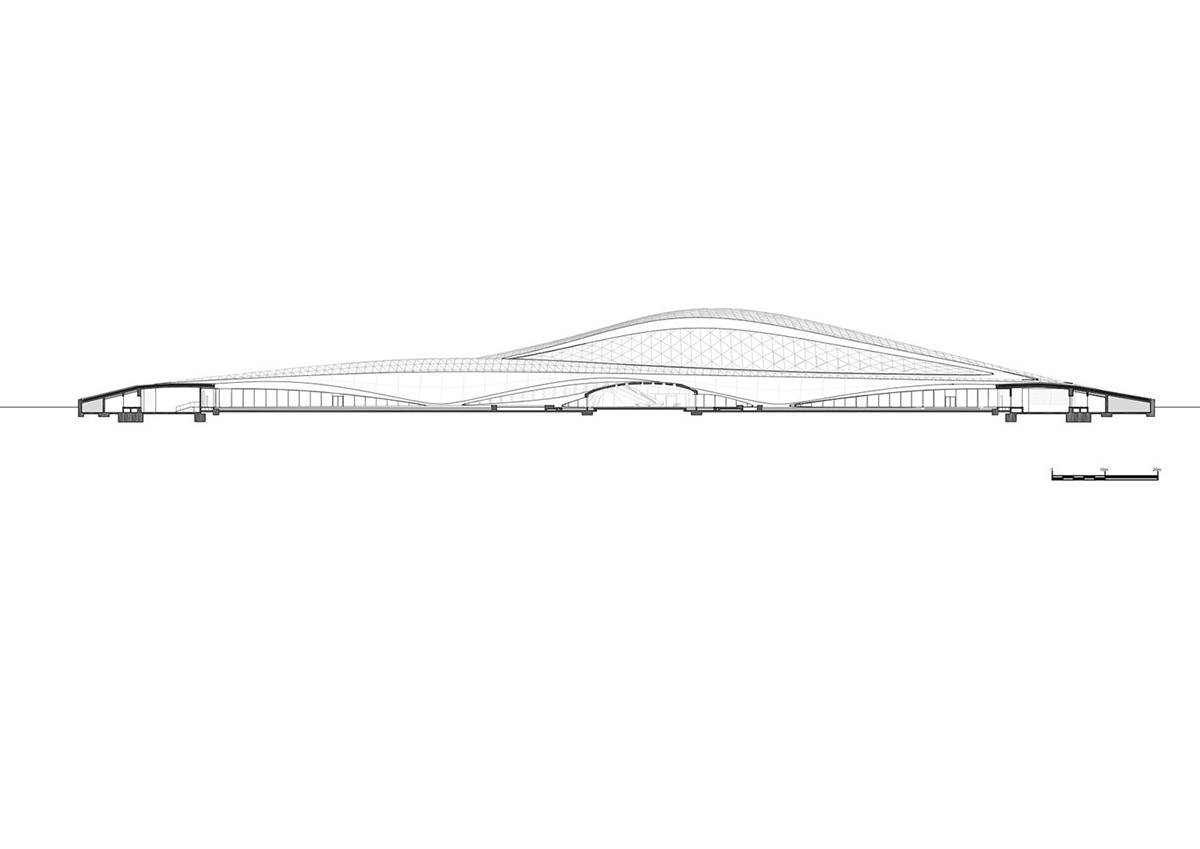
Section-3
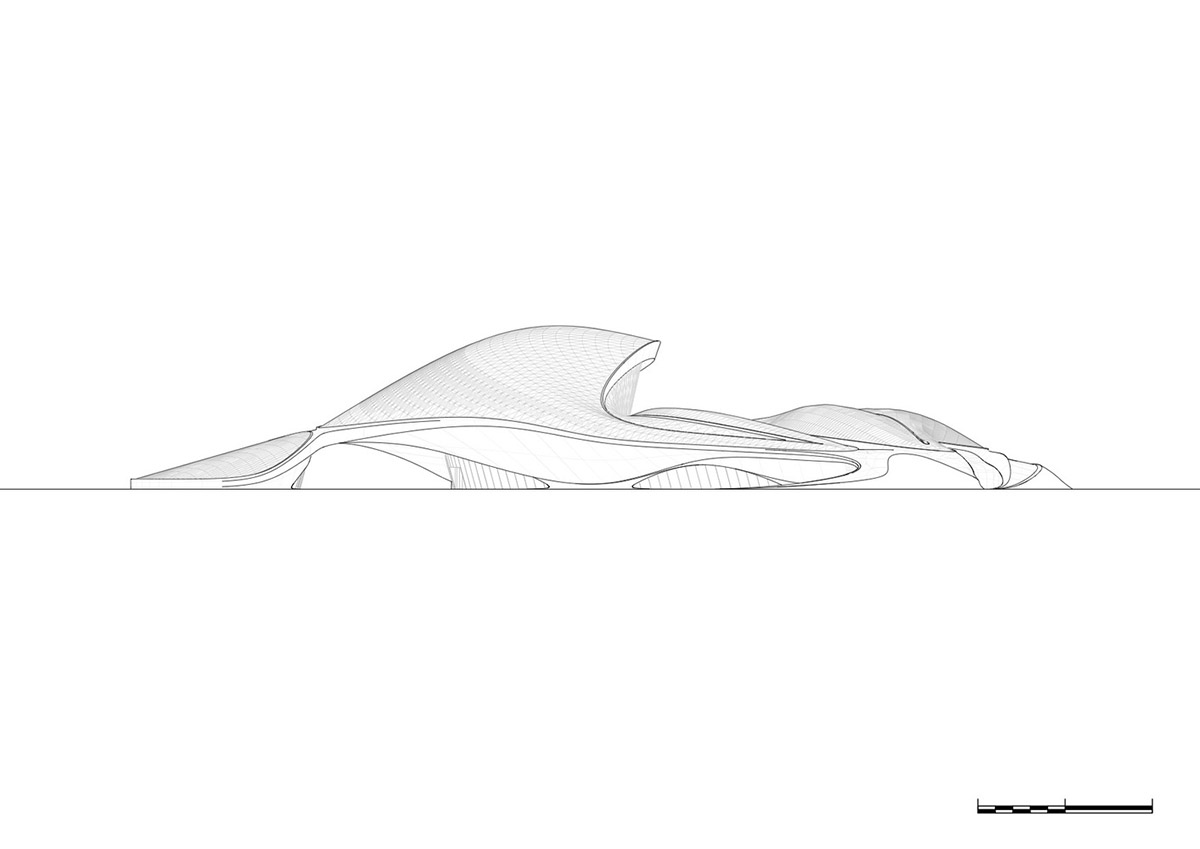
East elevation

West elevation
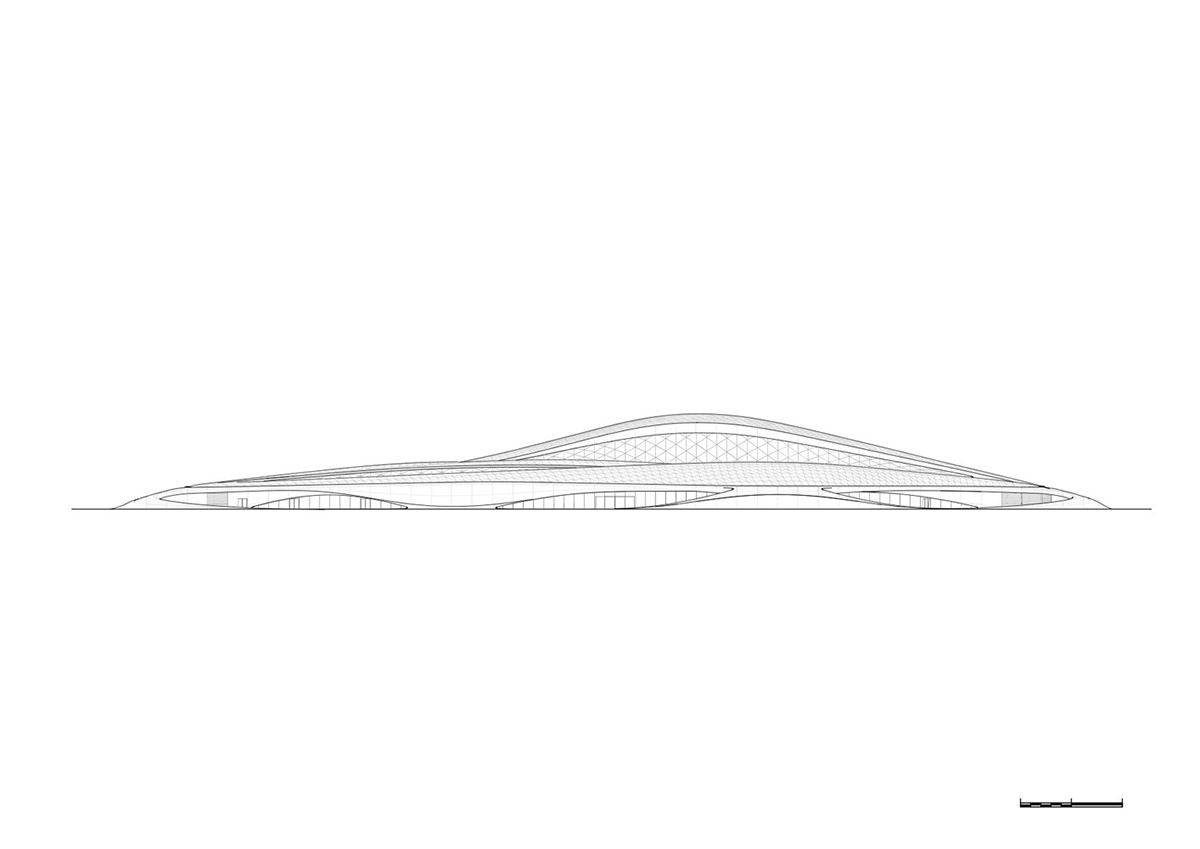
North elevation
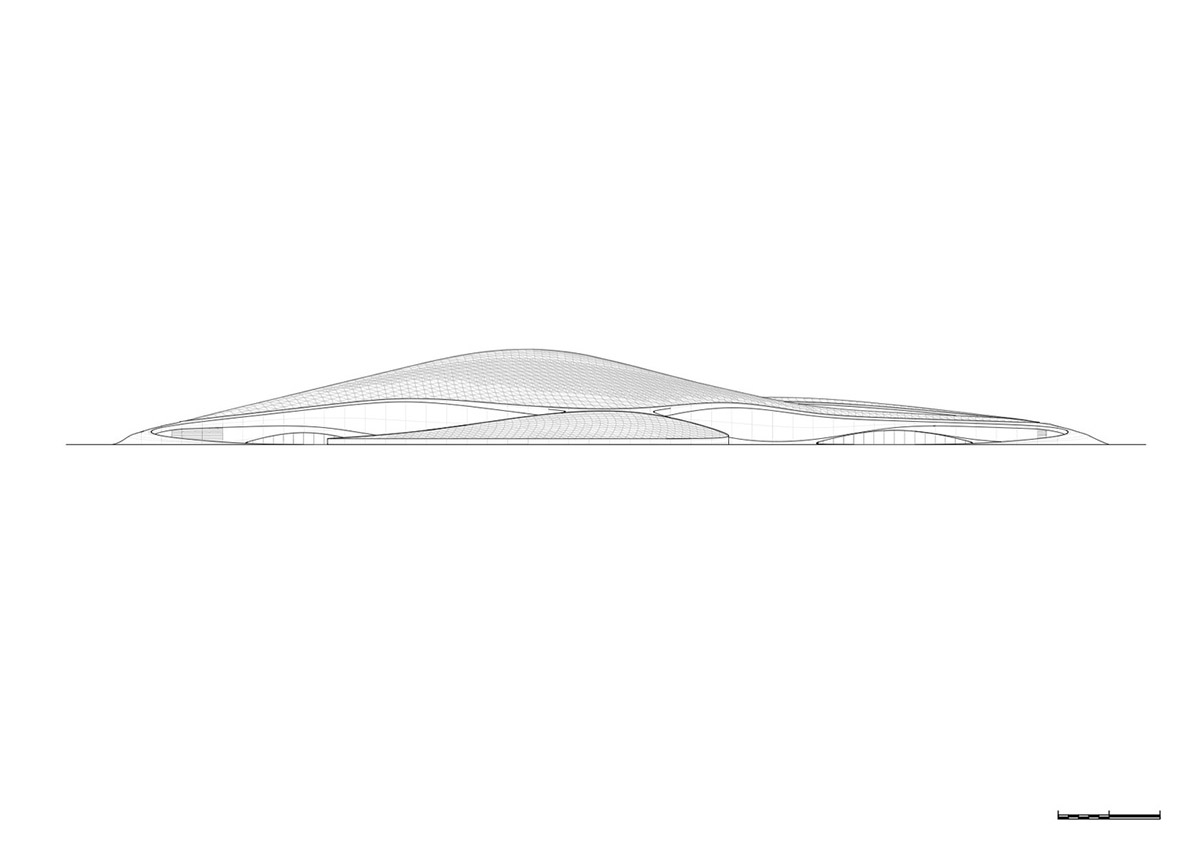
South elevation
If everything goes on a plan, the project is expected to be completed by the end of 2018. Bee'ah, the Middle East’s leading fully integrated environmental and waste management company, commissioned Zaha Hadid Architects to build its new Headquarters building in Sharjah, UAE in 2014, following the 2013 international competition.
Zaha Hadid Architects recently completed a new shopping complex in the city of Milan, which its interior was made of engineered bamboo. ZHA's other eagerly anticipated project, called Leeza Soho, is till under construction in Beijing, which will be the "world's highest skyscraper" in Beijing's Lize Financial Business District.
Top image © Tariqkhayyat/Instagram
