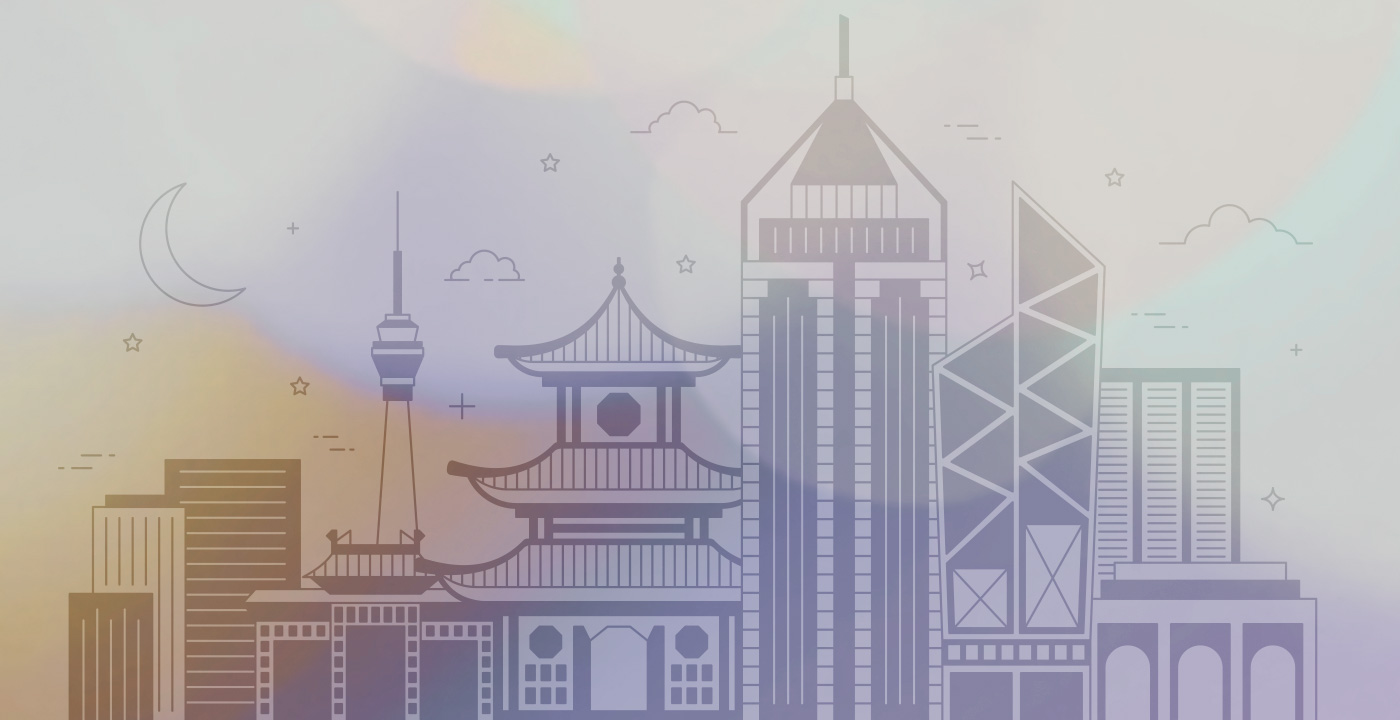The project suggests reconstruction of large industrial unit in the Coastal Zone of the Volga. Multifunctional trade and exhibition complex with the Museum of Modern Art, located in Samara {Russia}, occupies about30 hectares.
The project includes landscaping, parking, a small architectural forms.
The structure of the designed complex can be divided conditionally into the following areas:
- Trade and exhibition zone
- Food court
- Cultural and entertaining suit
- Administrative office zone
- Hotel block
- Recreation zone
- Service and backup areas
The complex has a variable floors {2-8 floors} and conditionally divided into several volumes: 2 main floors, a height of 5 m, including underground car parking {floor height 4 meters}. Dimensions of the largest size of 723 m x 355 m x19 m {a x b x h}.
Architecture
SGASU
Student
0 buildings
No posting

