Submitted by WA Contents
Studio MK27 expands Gama Issa house in São Paulo
Brazil Architecture News - Nov 04, 2018 - 23:44 20963 views
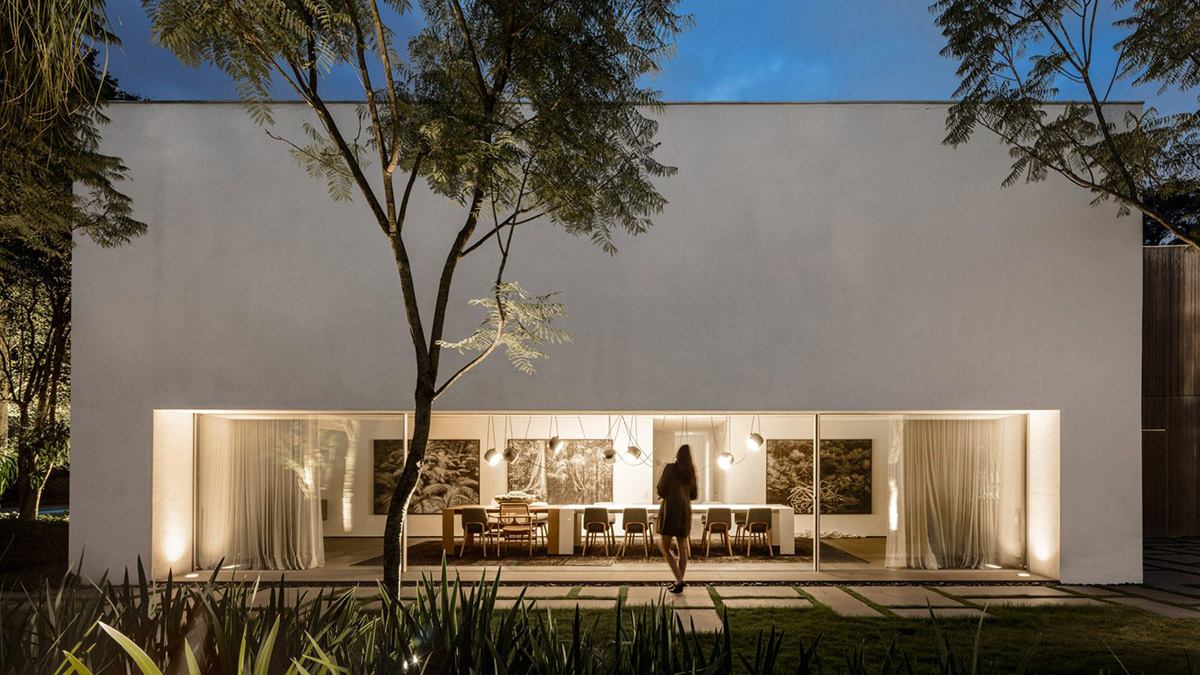
Brazilian architecture firm Studio MK27 has expanded a family house, originally built in 2001 in São Paulo, with interior details and new lateral volume functioning as a workshop, and added a new pool.
Called Gama Issa V2.0 house, the house now gets a fresh look with some additions that open up the volume more to the garden. The project, designed its founder Marcio Kogan in 2001 in São Paulo. The interior and decoration of the 2000's version included furnitures of modern designers such as Eero Saarinen and resulted in in a futuristic minimalist atmosphere that back the race nostalgia of the 60's and 70's.

In the new version, the architects now added new pieces by designers such as Piero Lissoni, Patricia Urquiola and Jader Almeida. The house is used by a couple, the wife is an art director and the husband works in an advertising company. They wanted to enlarge the house in order to have more larger spaces within the house.
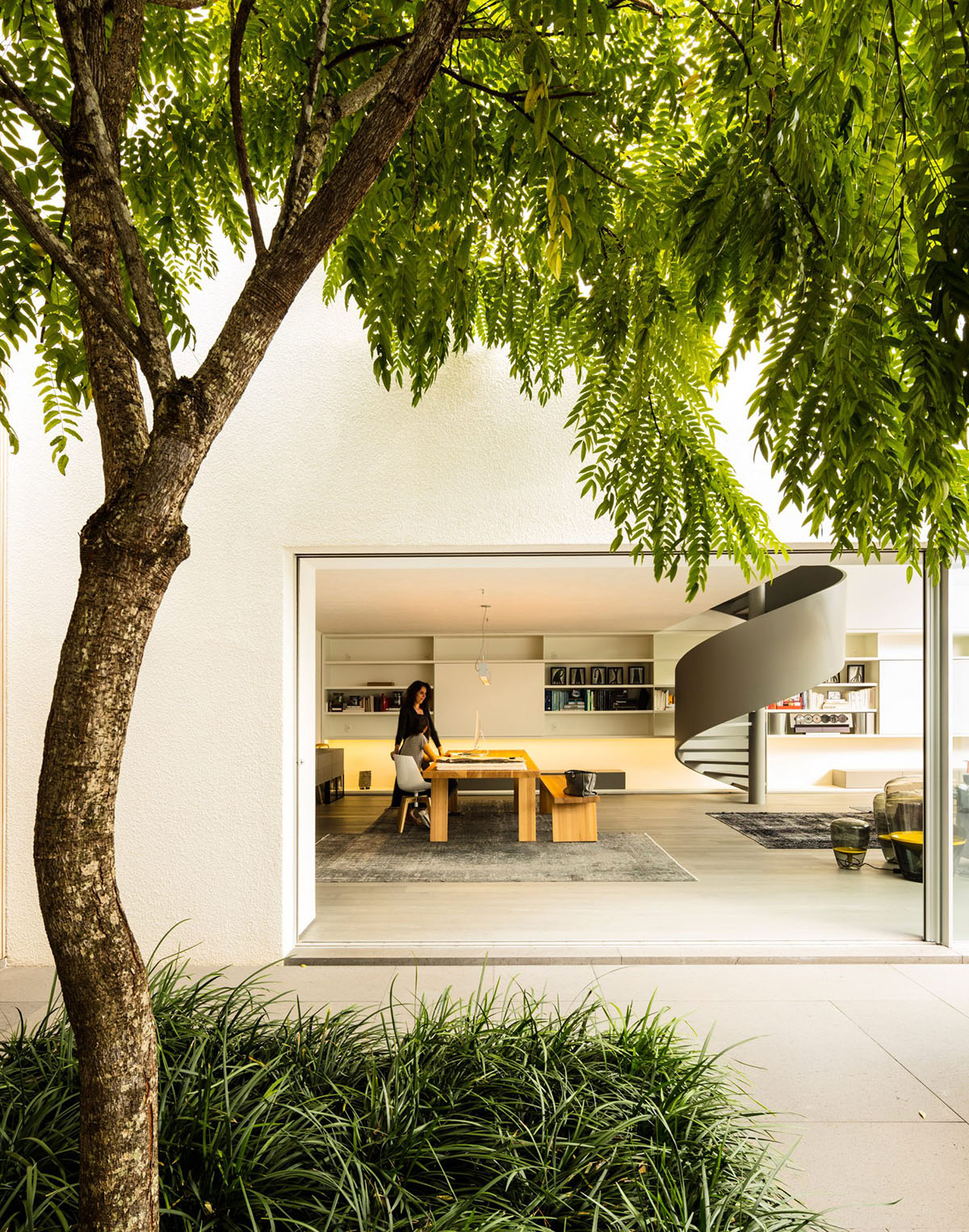
Studio MK27 added elegant details and a huge library in the living room, and double foyers - creating double windows that open out onto the garden.

The expansion of the house enlarged the house by 50 percent on the built area. The ground floor includes a studio, staff living quarters, a laundry room and storage space. The upper level contains bedrooms and a mezzanine with a lounge area.

A double-height dining room overlooks a 3x30m pool and two symmetrical marble stairs illuminated by a huge zenith in the center of the house. The stories of the house are connected by a grey staircase, as well as with a stair in the original house.

"I think of a huge, single volume packing everything: a white box. In São Paulo, we do not need to think about architectural integration, everything is chaos, absolute chaos. In this city, the ugliest in the world, which overflows energy, vibrant like no other, adored and detested, everything that is designed will be fully integrated into the city," said the studio.
"Ah, yes, I can not forget a huge wall protecting the house, clad in natural wood (perhaps the last tree of the Amazon), and that will certainly be totally painted, giving a final touch to the perfect harmony with the surroundings."






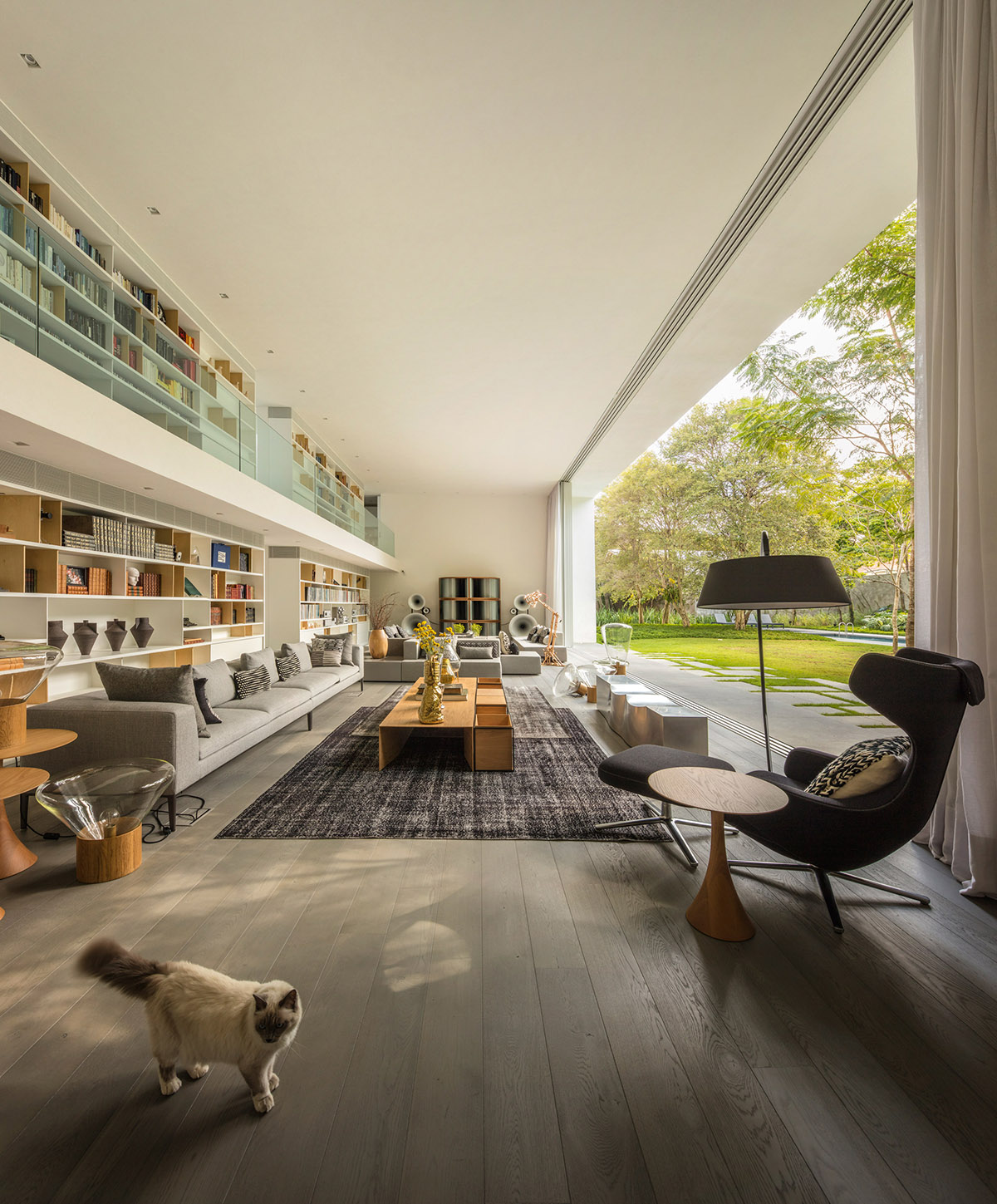


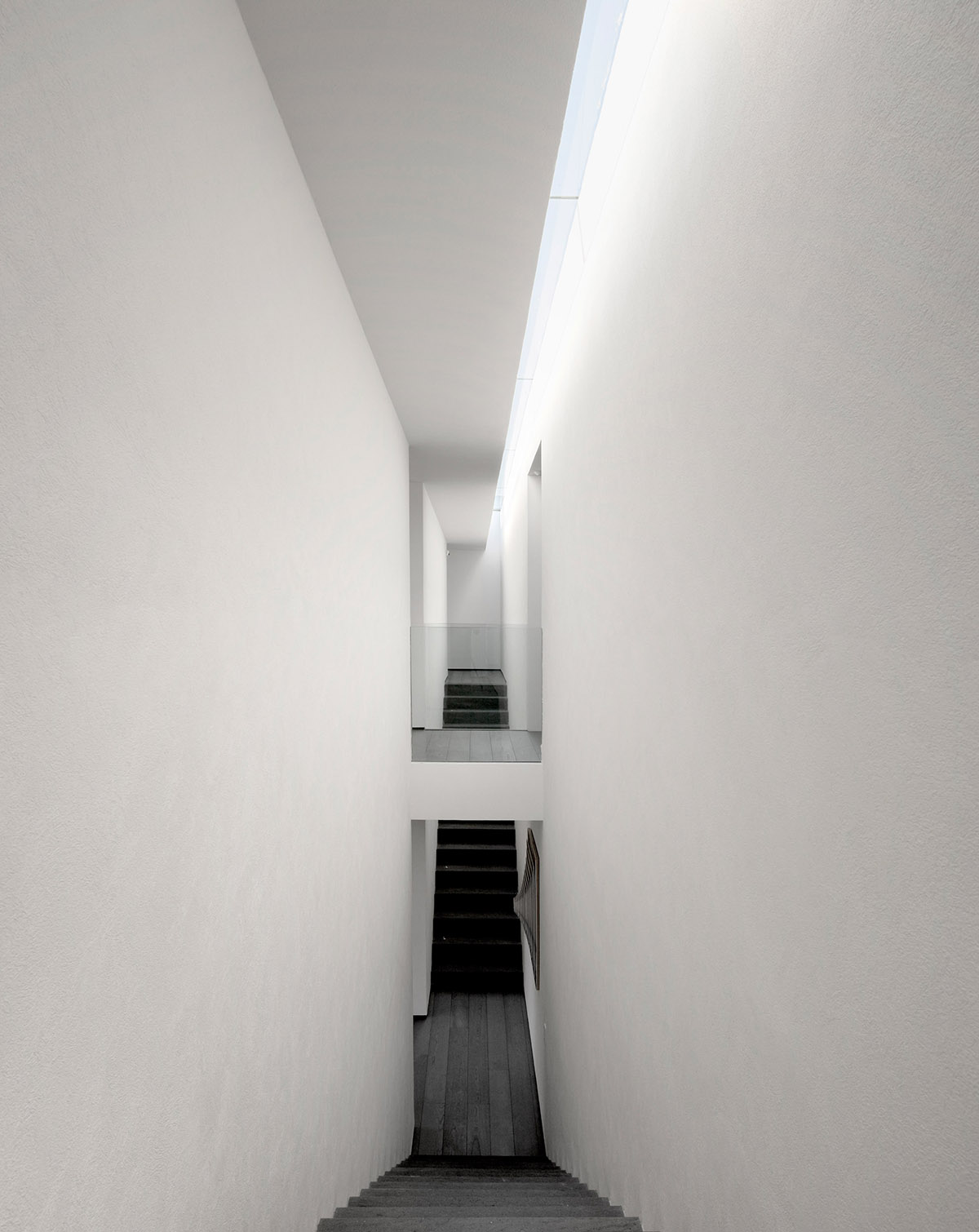




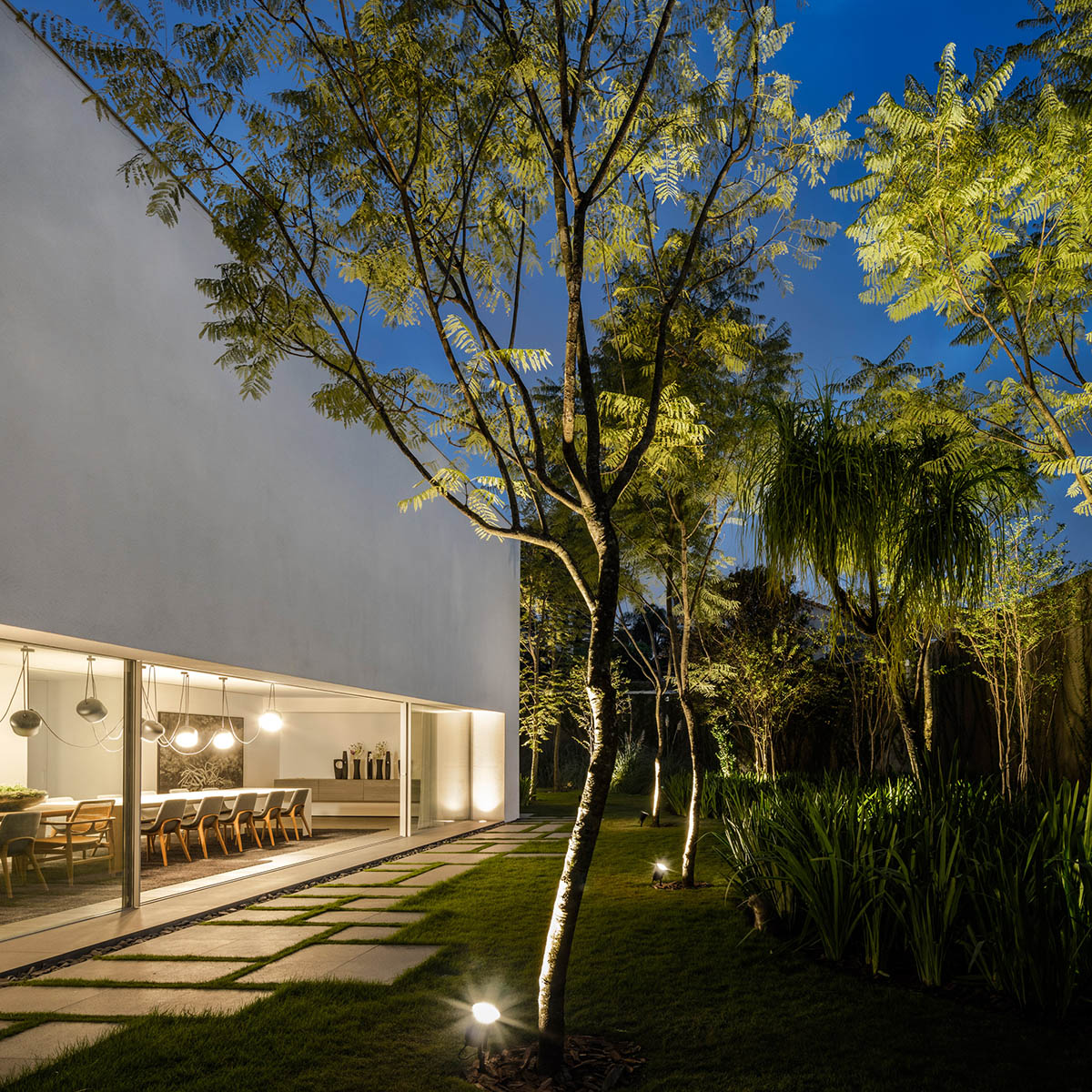



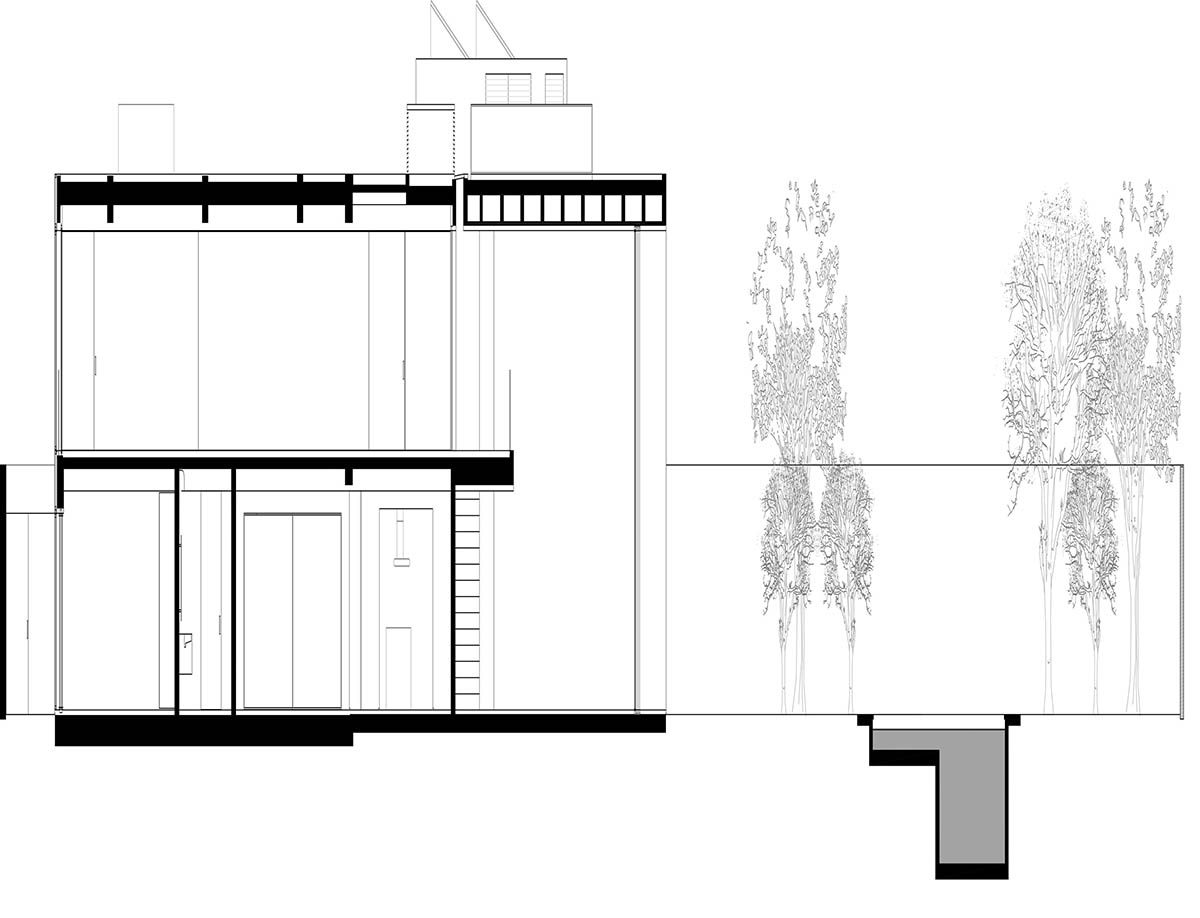
Project facts
Architecture: Studio MK27
Architect: Marcio Kogan
Co-architect: Lair Reis
Project team: Anna Helena Villela, Beatriz Meyer, Carlos Costa, Laura Guedes, Luciana Antunes, Mariana Simas, Oswaldo Pessano
Interiors: Claudia Issa
Structural engineer: Eduardo Duprat
Acoustics consultant: Harmonia Acústica
Steel structure: Eduardo Duprat
MEP: Eduardo Duprat
Air conditioning: Logitech
Automation consultant: Noise
Construction manager: Claudia Issa (phase 1), Sc Consult (phase 2)
Contractor: Rogério Perez (phase 1), Sc Consult (phase 2)
Main suppliers: Plancus (doors, panels, facade wooden slats); Jofebar (aluminum window frame); Core (wood floor); Leicht (kitchen); Santorini Mármores (stone); Dilegno e Augusto Moreno (millwork)
All images © Fernando Guerra
> via Studio MK27
