Submitted by WA Contents
Hopkins Architects built steel pods for interpretive centre inspired by fossilised urchins in Sharjah
United Arab Emirates Architecture News - Jan 23, 2020 - 15:22 10975 views
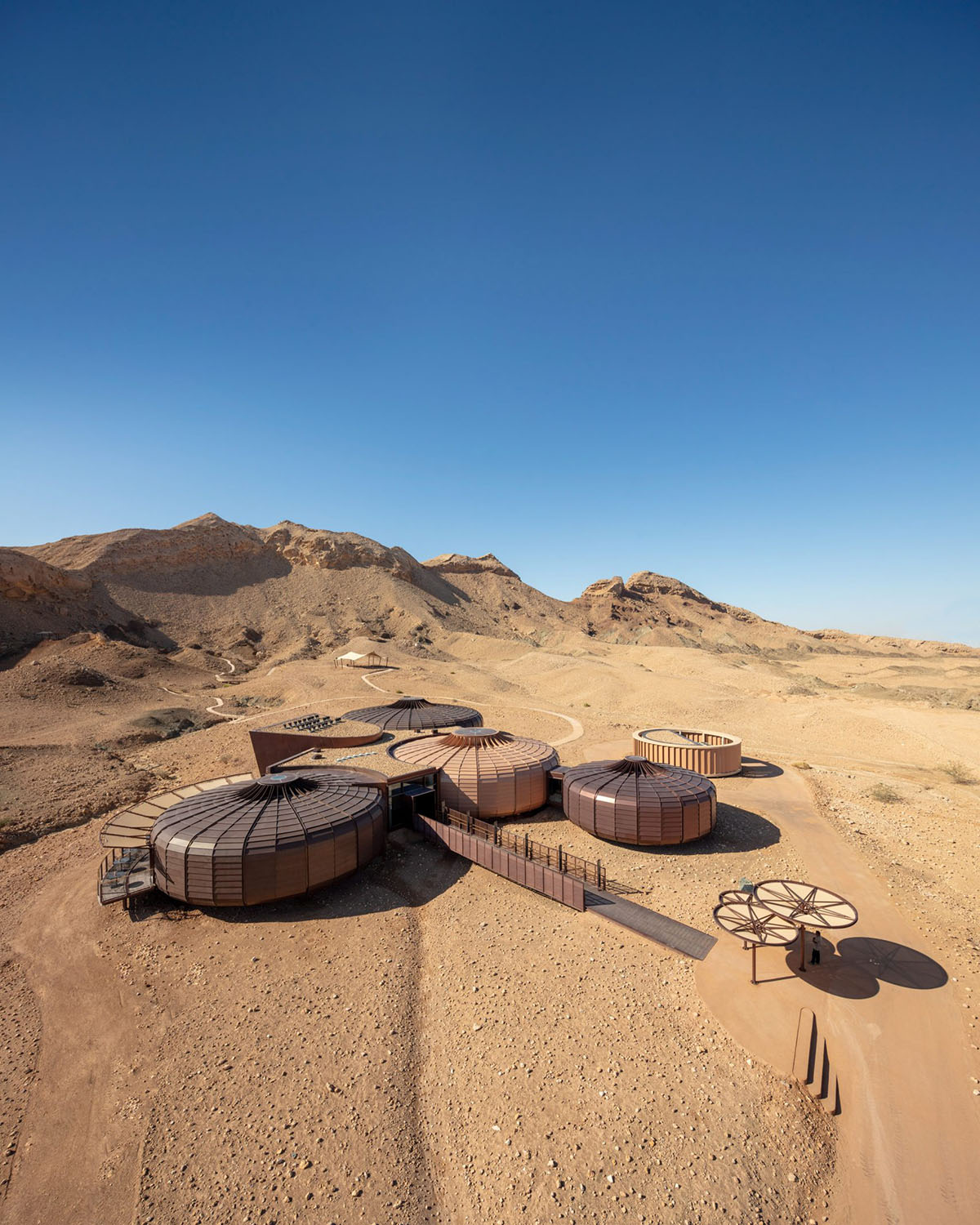
London-based architecture practice Hopkins Architects has created six steel pods for an interpretive centre in an exceptional prehistoric and geological area in Sharjah, United Arab Emirates.
Named Buhais Geology Park Interpretive Centre, the new Geology Park is located approximately 30 miles south-east of the city of Sharjah in a region of exceptional prehistoric and geological significance.
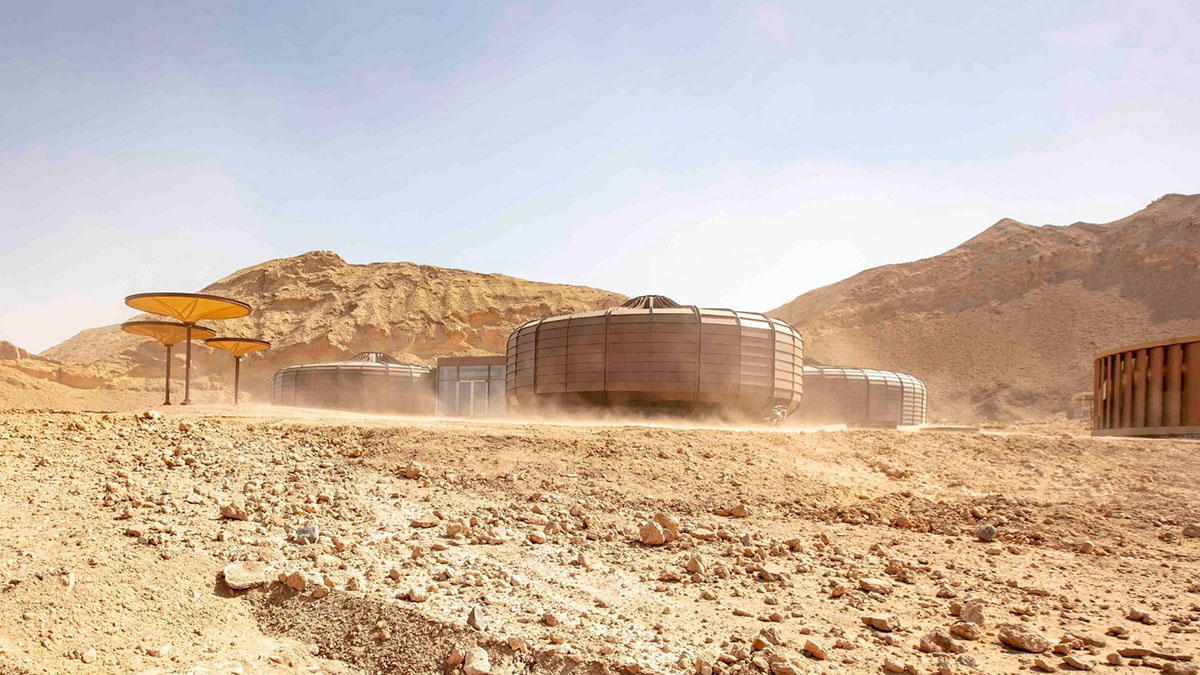
According to the architects, the project site features an abundance of marine fossils from over 65 million years ago, spectacular mountain ranges and ancient burial sites from the Stone, Bronze and Iron Ages.
The new Buhais Geology Park Interpretive Centre, comprised of six steel pods in total - five of them are interconnected to each other, was designed to accommodate a series of exhibition spaces to present the region’s significant geological phenomena, including deep earth structures, plate tectonics, geomorphology and sedimentation.
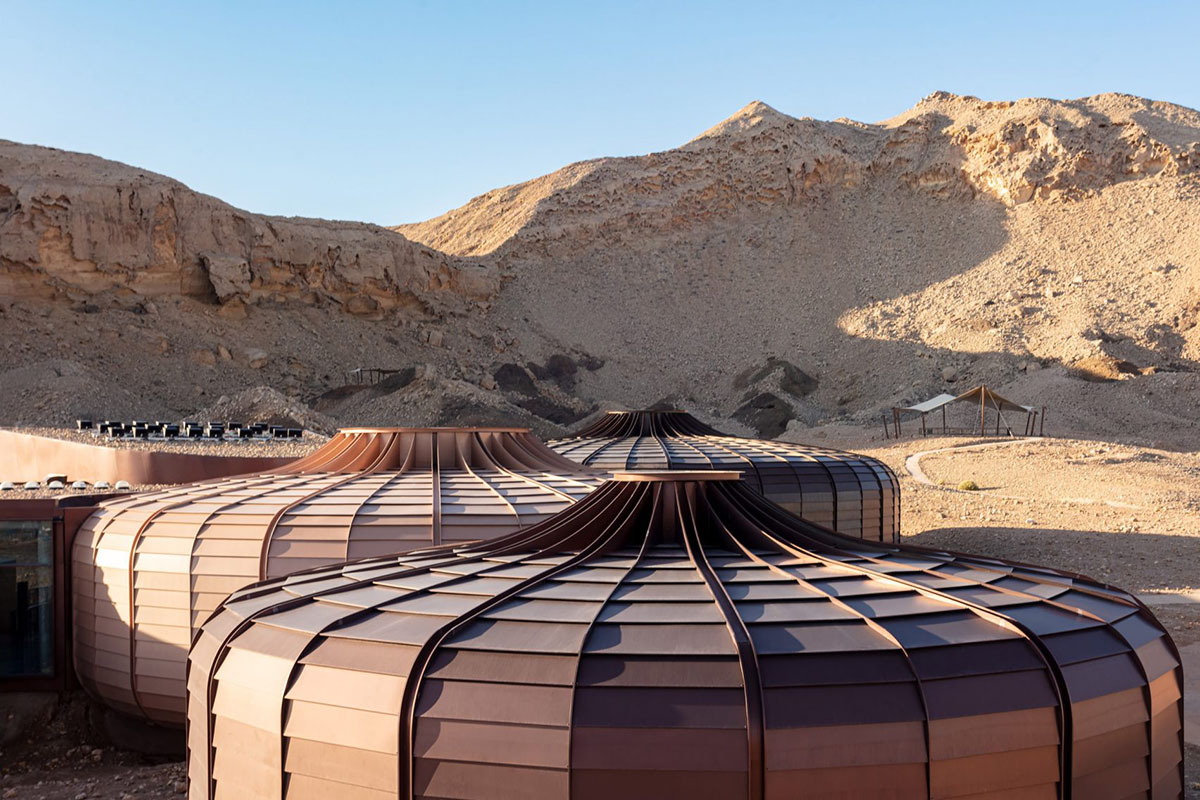
Five interconnected pods, varying in sizes, include exhibition areas, an immersive theatre, a café, a gift shop and other visitor facilities. A sixth one was situated separately to serve as a service building.
The geometry of the pods is uncommon, very closed structures and the design of the pods was inspired by the fossilised urchins present on-site and developed into a typology which could be sized to suit the Centre’s different functions.
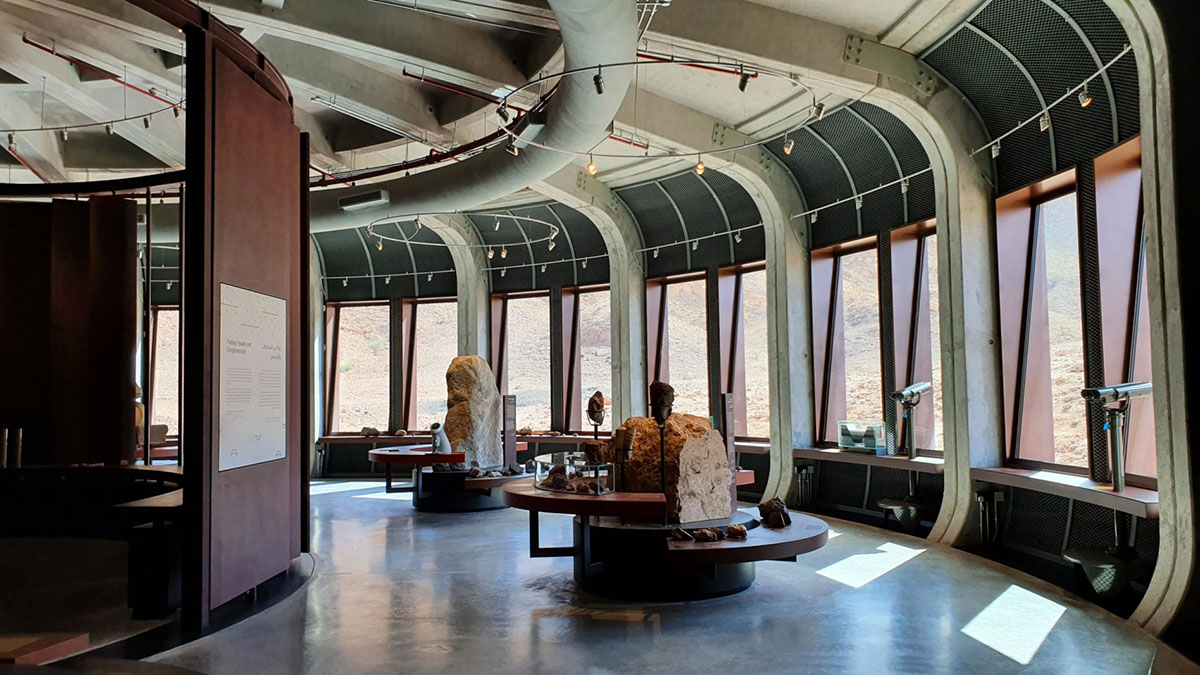
To build these structures, the architects aimed to intervene the geological terrain as minimum as possible. "To minimise disruption to the existing fauna, geology and terrain, the pods were designed as prefabricated concrete structures and only lightly touch the ground on in-situ reinforced concrete foundation discs," said Hopkins Architects.
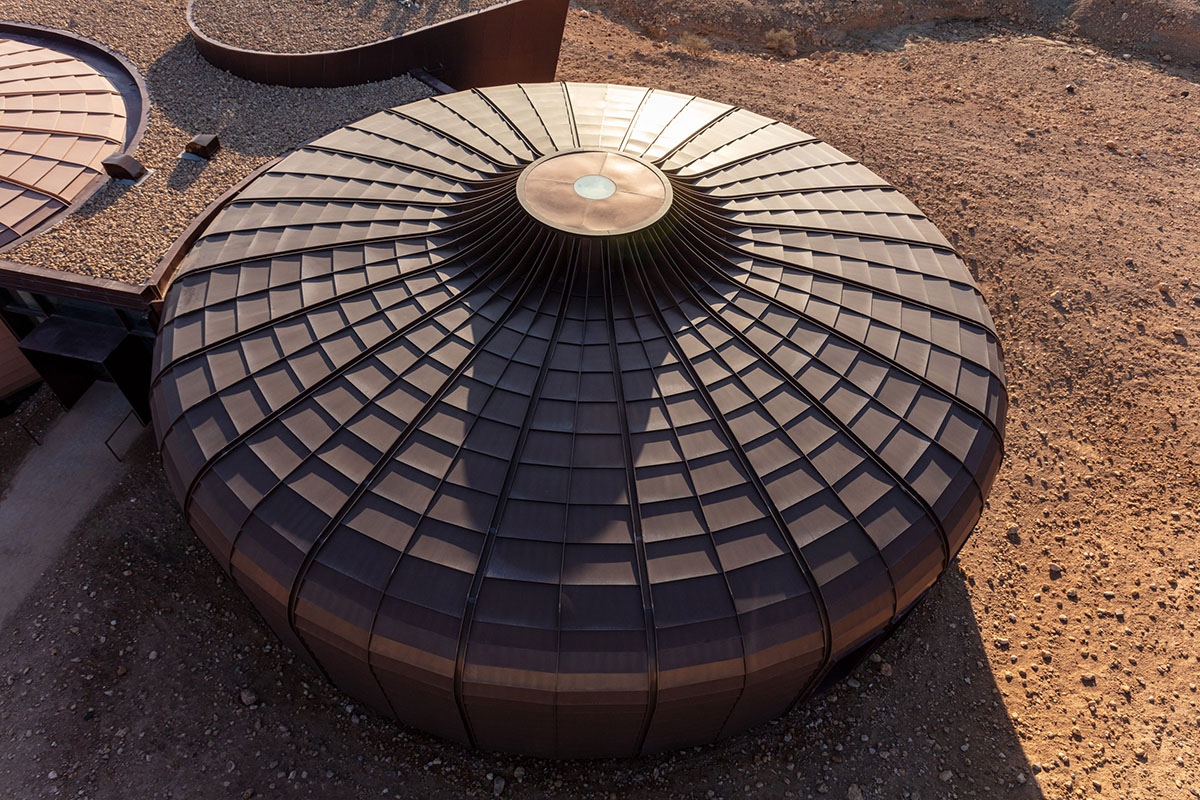
The architects wanted to clad the pods in steel panels, coloured to reference the different hues of the surrounding landscape as well as to shade the precast concrete structures.
These panels are fixed into an array of steel ribs, giving the pods their distinctive sculptural, cantilevered forms and further referencing the exoskeleton of the urchin fossils.
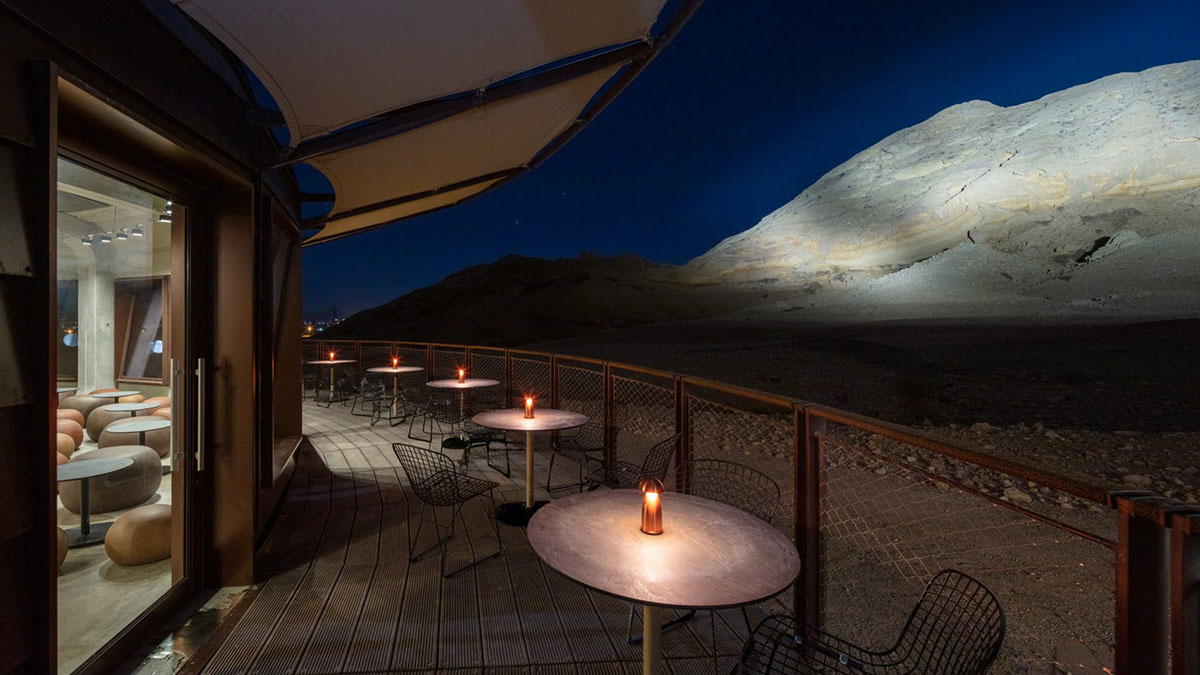
"Visitors enter the building along an elegant ramp to the central hub where once inside, they are greeted and guided through the Centre," said the studio.
"The restrained palette of the interior materials complements the pods’ exposed pre-cast concrete shell segments. In some pods, glazing and oculi have been inserted to control natural light into space, tempering the brightness of the desert sun."
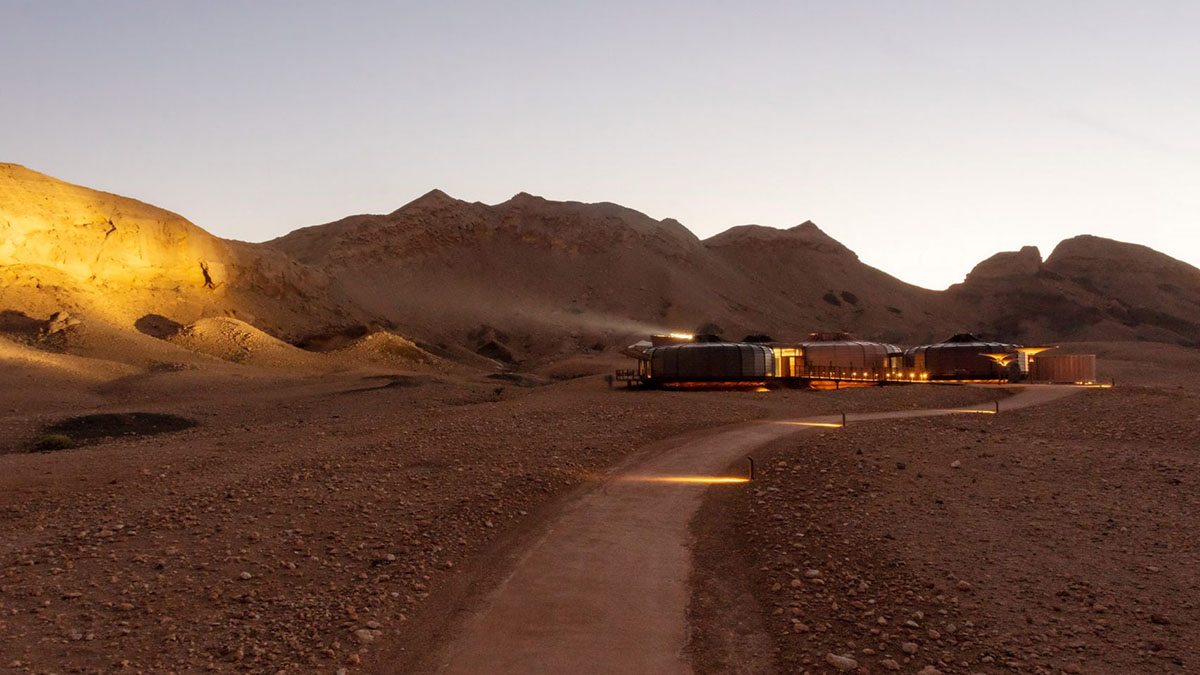
Linking the pods and looping sinuously around the site is an outdoor trail accessed from the main exhibition area. This trail – designed to encourage visitors to explore the jebel (Arabic for mountain) – incorporates viewing areas, a classroom shaded by a high-tensile canopy and raised walkways across natural rock formations and ancient burial grounds.

Using a series of model-based interactive displays, the Centre explores the region’s mountains, sand dunes and the Arabian Gulf as dramatic evidence of the area’s rich tectonic history over time – in particular, the disappearance of an earlier ocean and the creation of the limestone mountain ranges of Jebel Buhais. Visitors and researchers can actively examine local rocks and fossils.
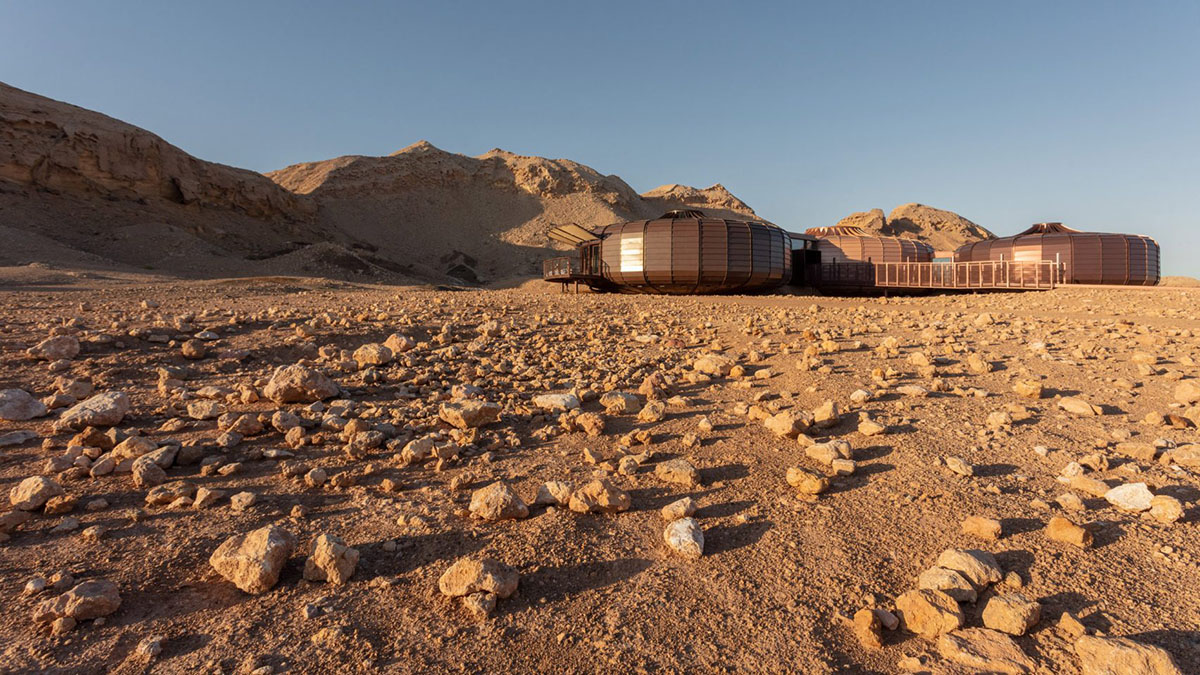
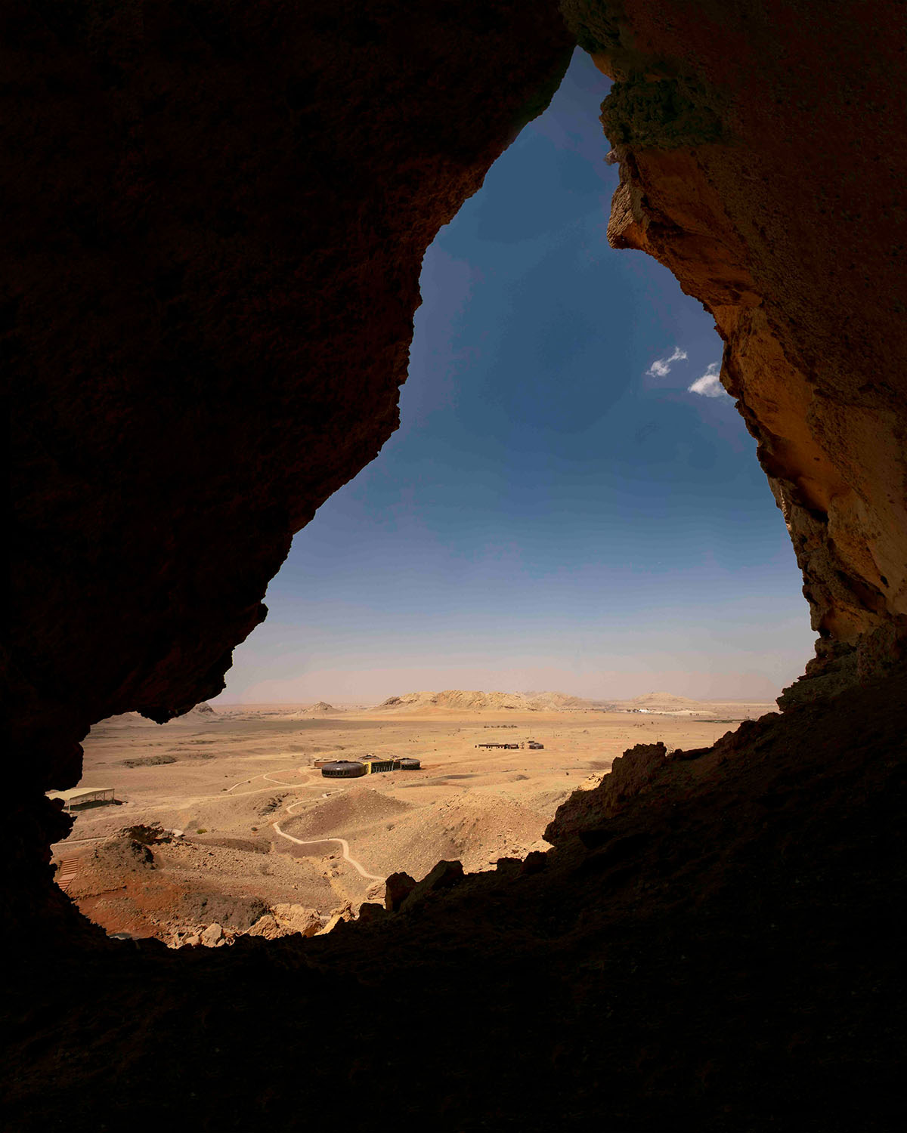
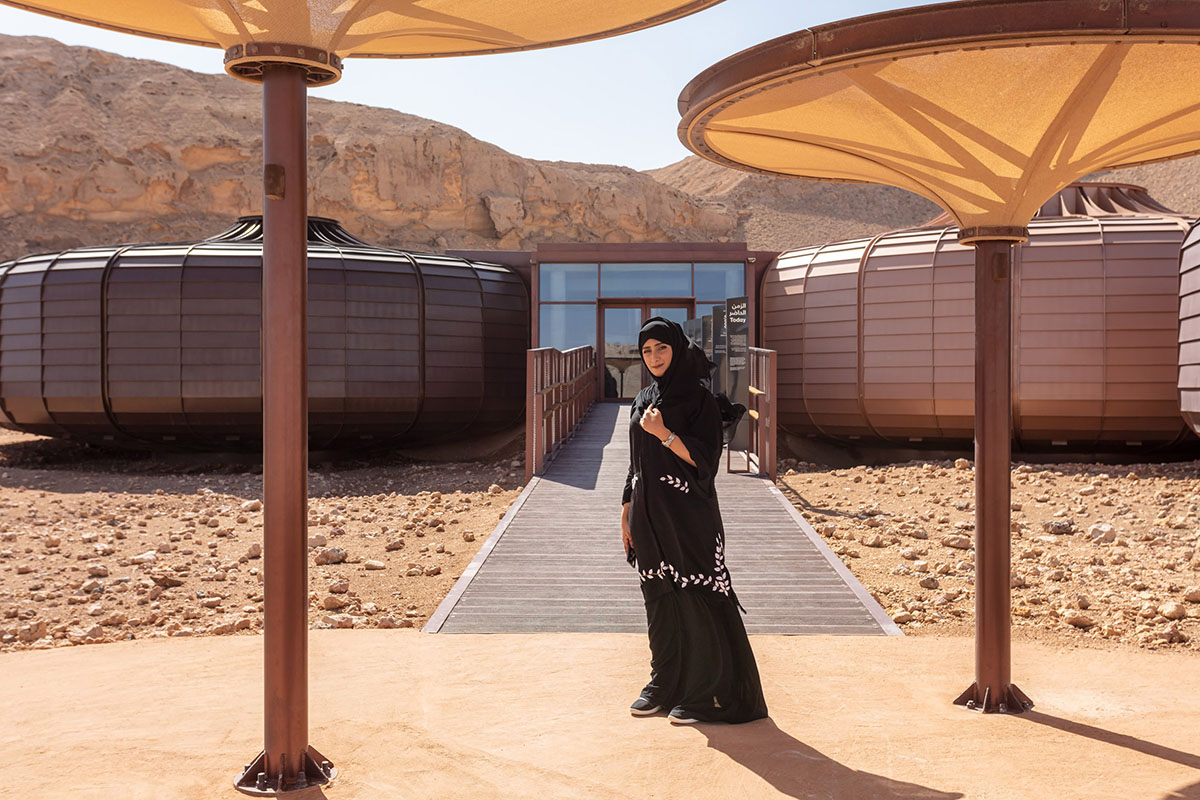
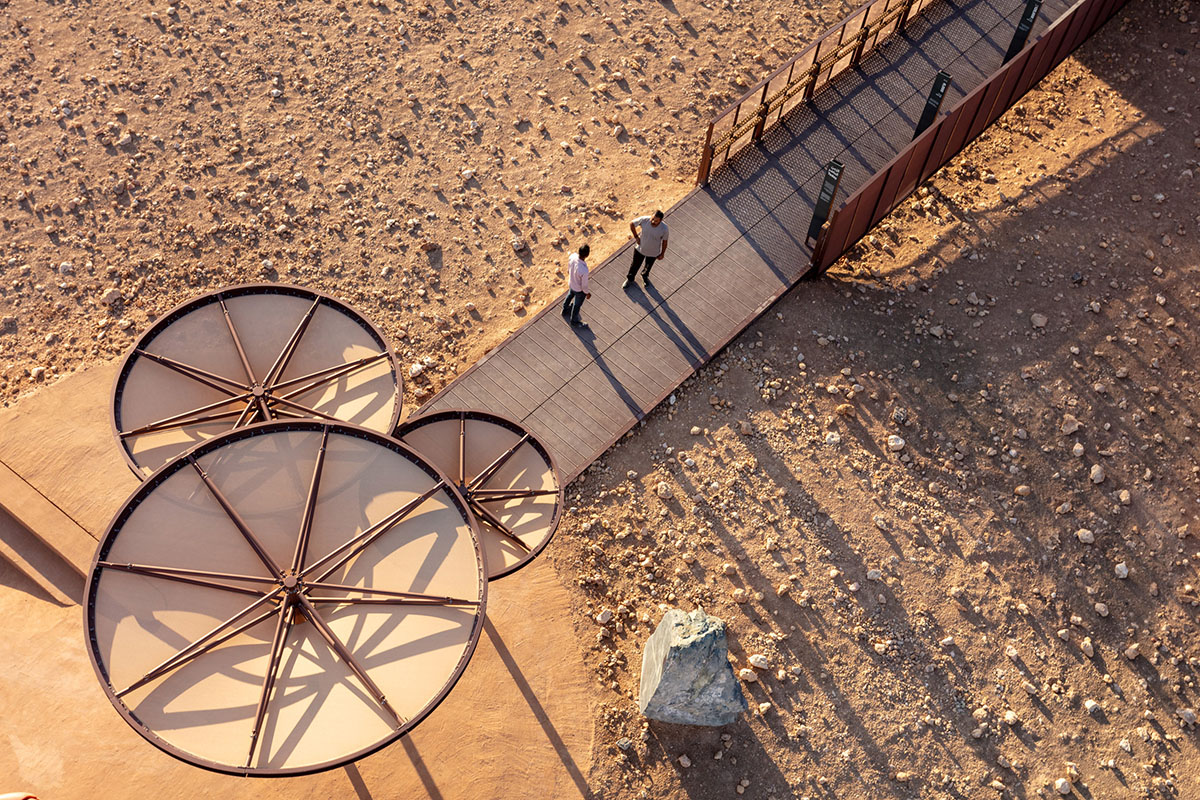
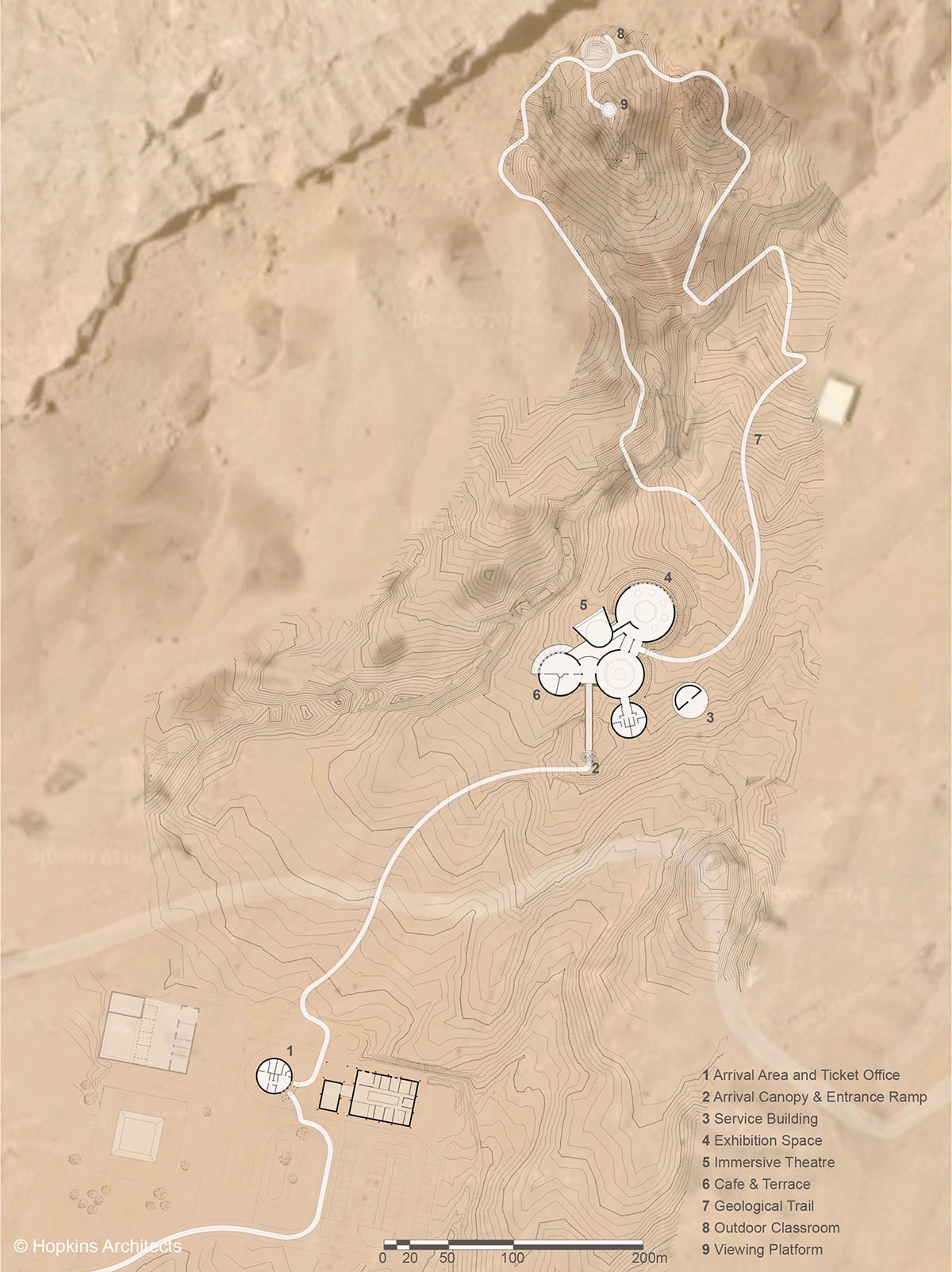
Site plan
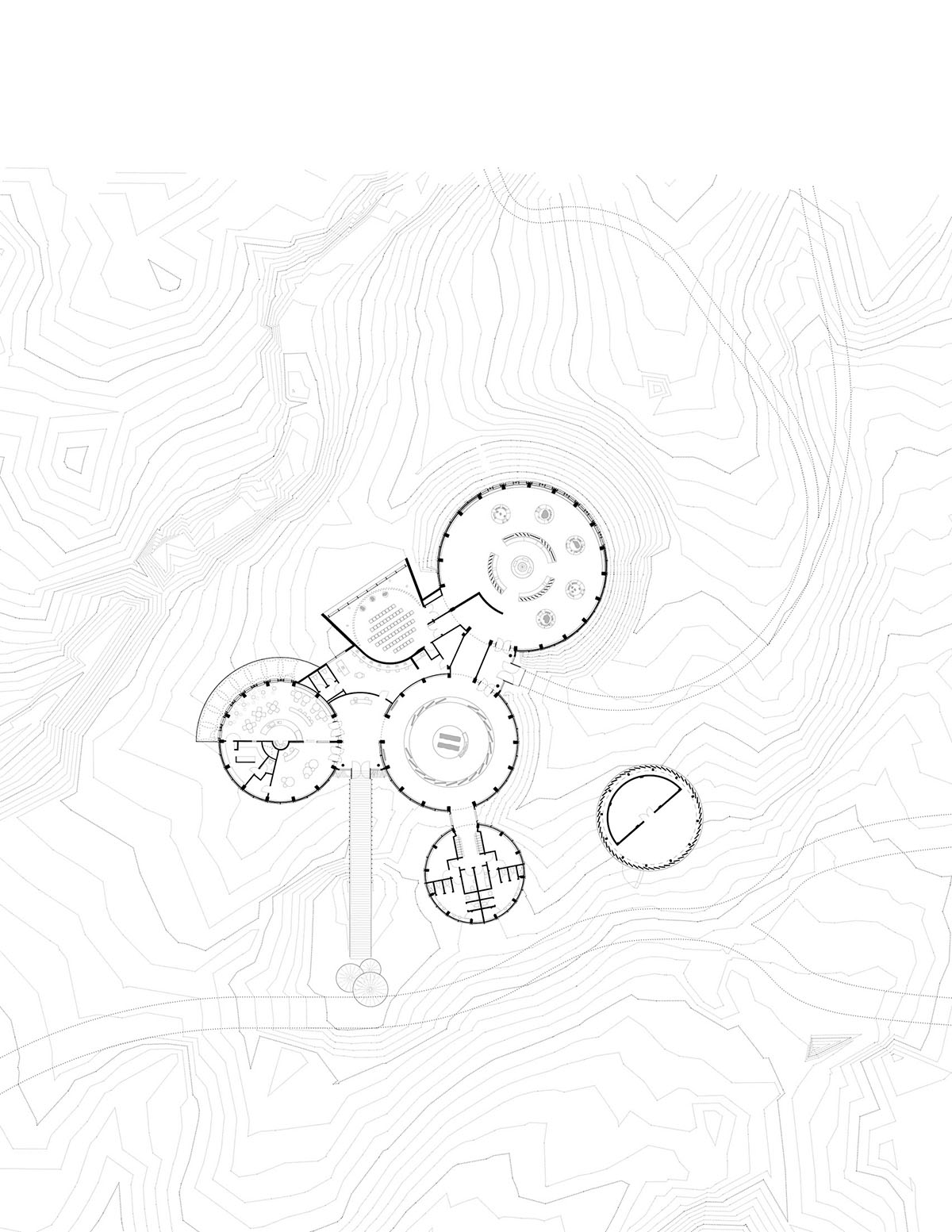
Floor plan
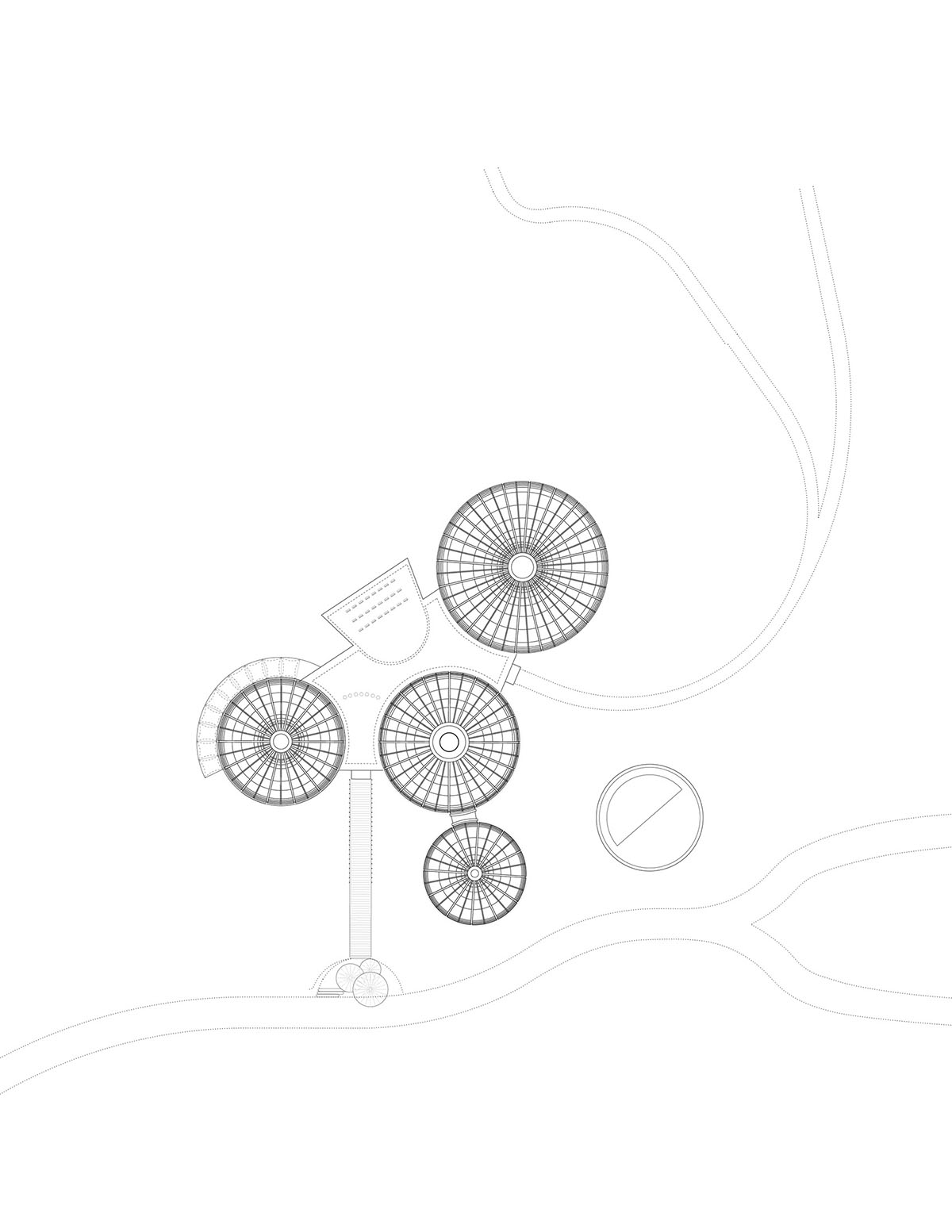
Roof floor plan
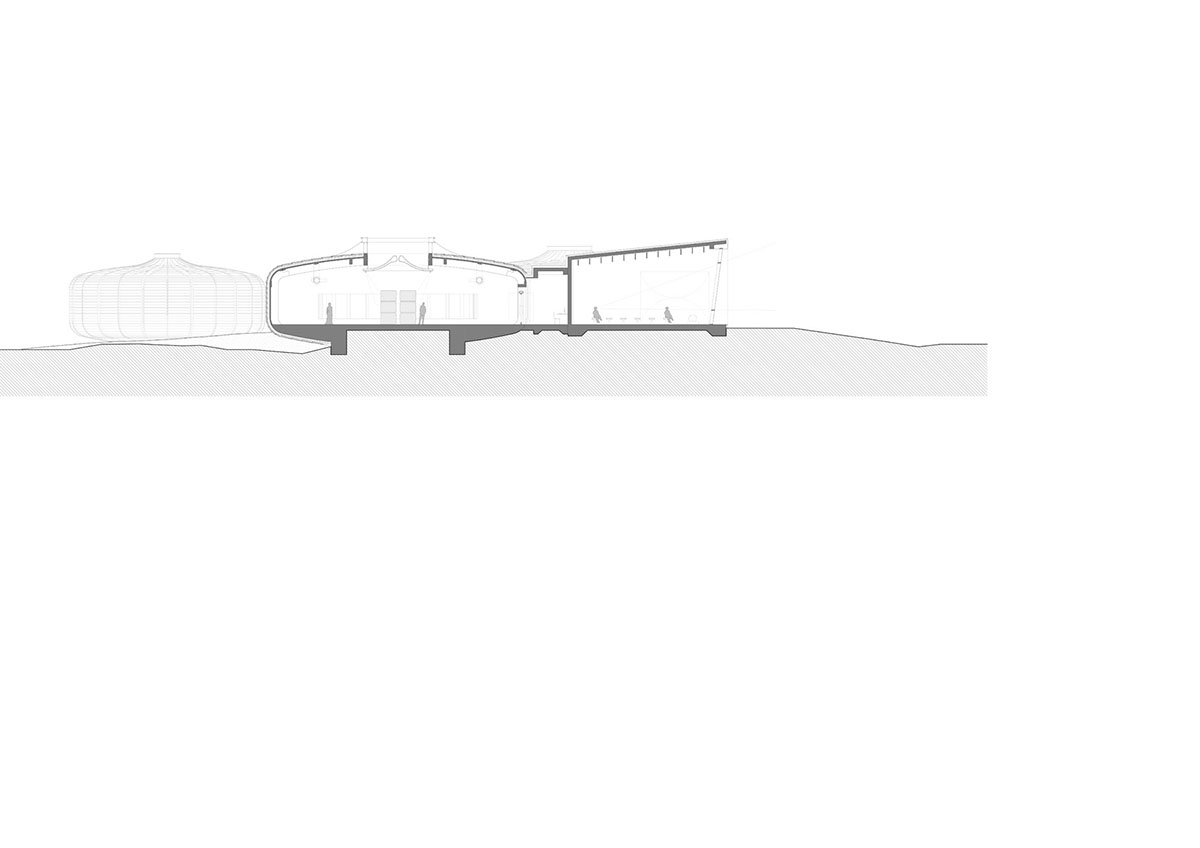
Section
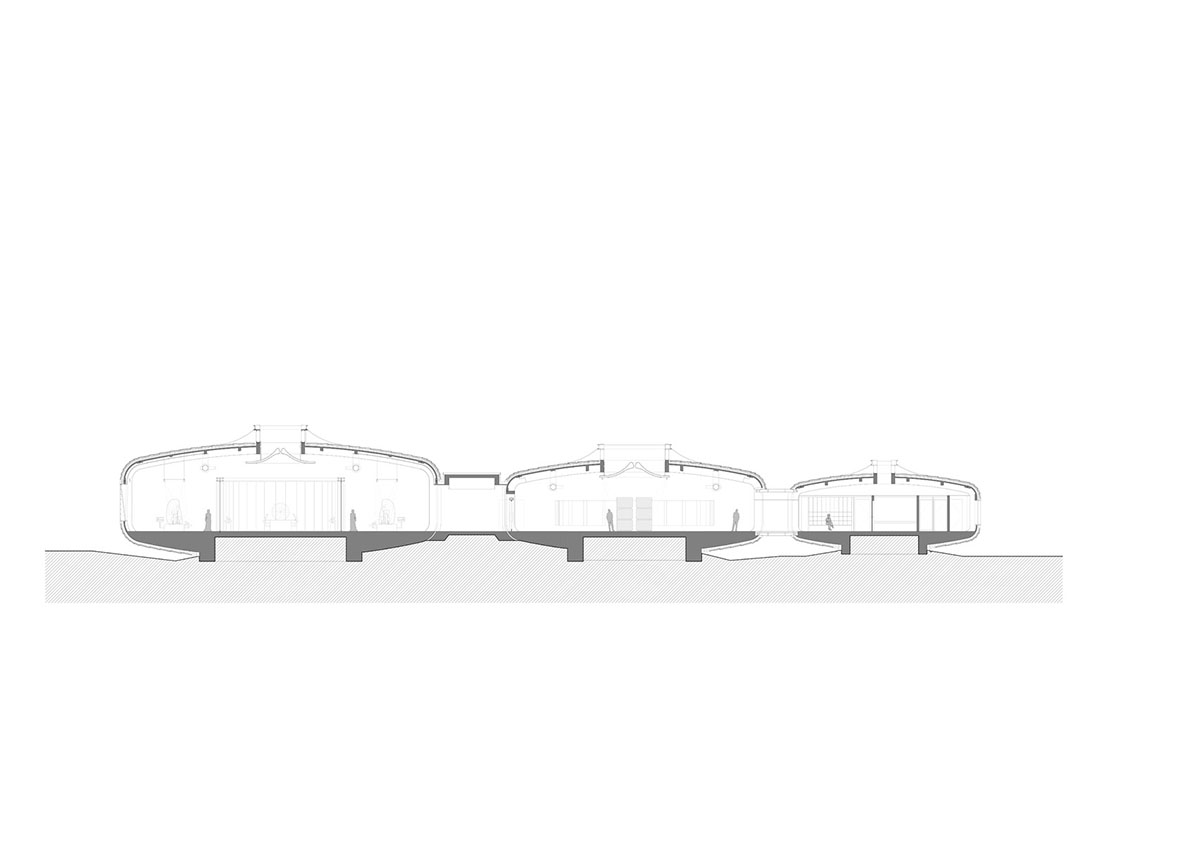
Section
The Geology Park is the latest addition to a suite of learning centres operated by Sharjah’s Environmental Protected Areas Authority who lead conservation efforts in the Emirate, manage protected areas and provide exceptional educational experiences.
Project facts
Project name: Buhais Geology Park Interpretive Centre
Architects: Hopkins Architects
Location: Sharjah, United Arab Emirates
Client: Hana Saif Al Suwaidi, Sharjah Environment and Protected Areas Authority (EPAA) with HH the Ruler’s Office
Engineering: GAJ (M&E Engineer), eConstruct (Structural Engineer)
Landscape: Spencer
Consultants: De Leeuw (Cost Consultant), Design Confidence (Fire Consultant), Gillerion Scott (Acoustic Consultant) Lux Populi (Lighting Consultant)
Collaborators: Ralph Applebaum Associates (Exhibition Design)
All images © Marc Goodwin
All images © Hopkins Architects
> via Hopkins Architects
